
Bishop, IMA and 3 Blind Mice shows – 2011
I was lucky enough to enjoy three local miniature shows this weekend: Bishop, 3Blind Mice and Independent Miniature Artisans (IMA) shows. I took no photos this year but did bring home lots of goodies.
I’ve wanted one of these modern office chairs for some time now and found a great deal on it.
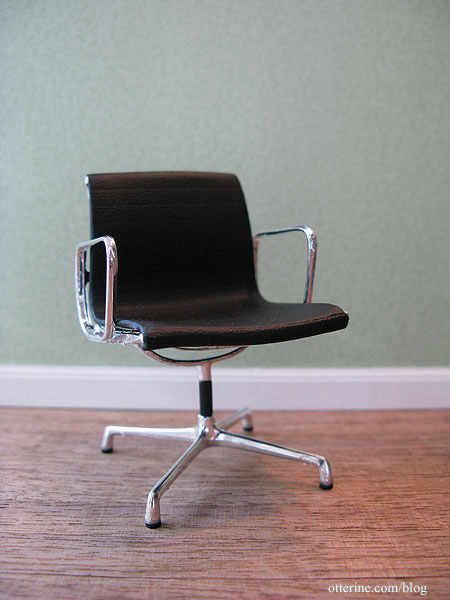
These are actual glass wine goblets. Both the glasses and the bottles are a little large in scale, but I really liked their realism.
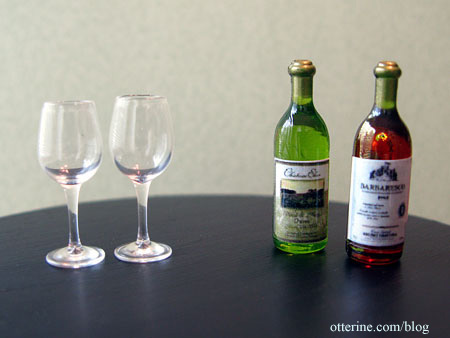
Found some awesome glass items…
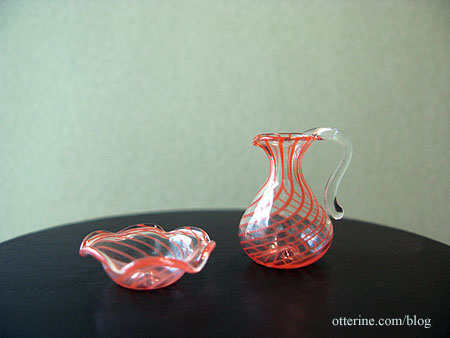
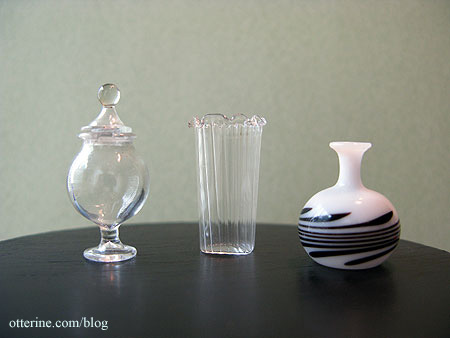
The pitcher, glasses and lemon slices were a set…like a mini kit to make your own lemonade or ice water setup.
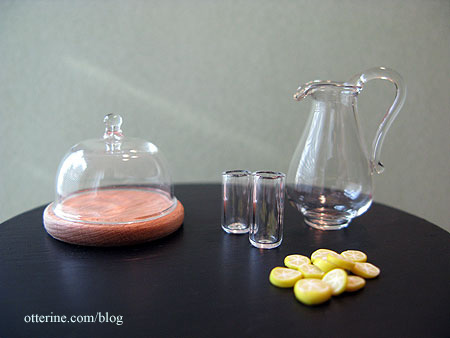
These are incredibly detailed laser cut brass. Love those modern keys! The clock faces come with tiny hands.
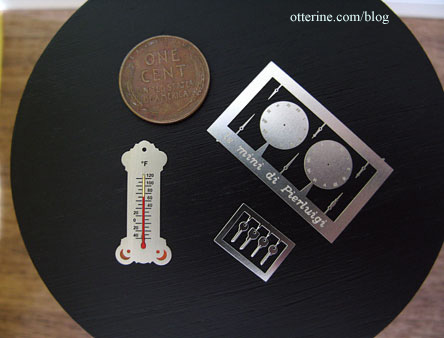
This trivet is from the same vendor as the brass above…very detailed and has tiny feet.
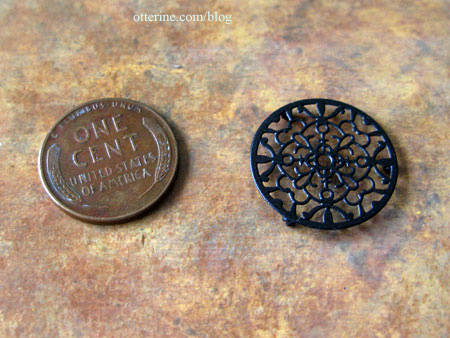
Some lovely fabrics. :] I could have spent a lot more here!
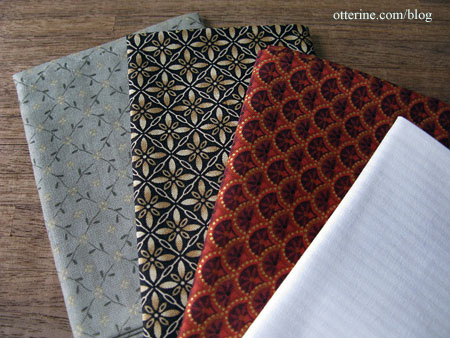
Alex Meiklejohn. These items were made on a pottery wheel. That large pot has the most marvelous metallic finish and will eventually hold a large indoor tree-plant.
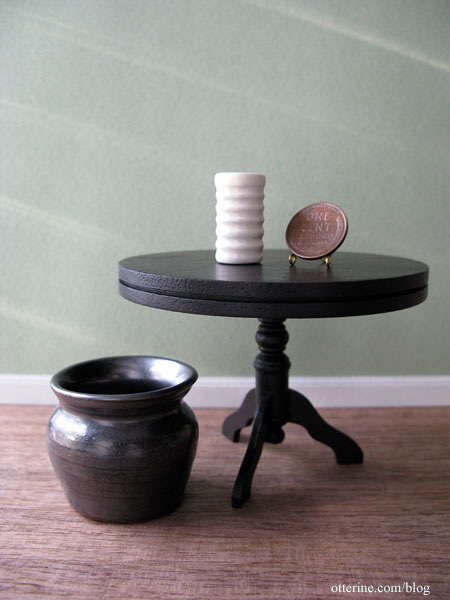
He had a wide variety of sizes and colors at very good prices.
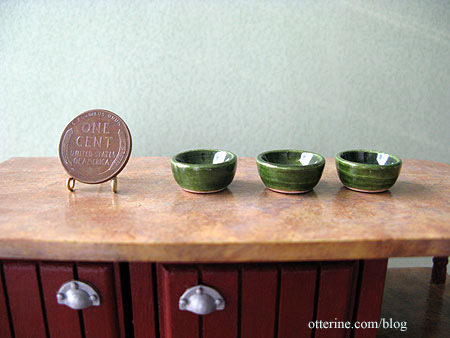
Categories: Miniature Shows and Shops
April 9, 2011 | 0 commentsMini bicycles
Now, I love my 1:14 scale remote control Audi TT, though in person it’s not as realistic as I would like. On the other hand, I just found some bicycles that are marvelously realistic! They are 1:12 scale diecast models by Maisto. First, the Audi Quattro Citybike.
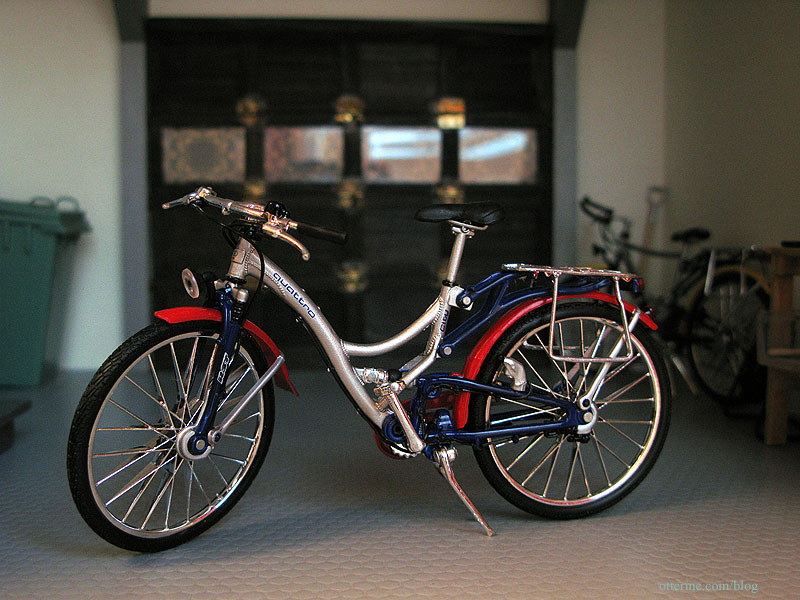
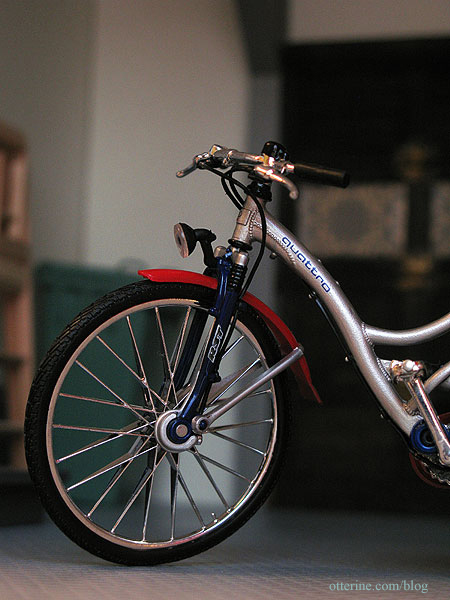
And, the Audi Quattro Trekkingbike.
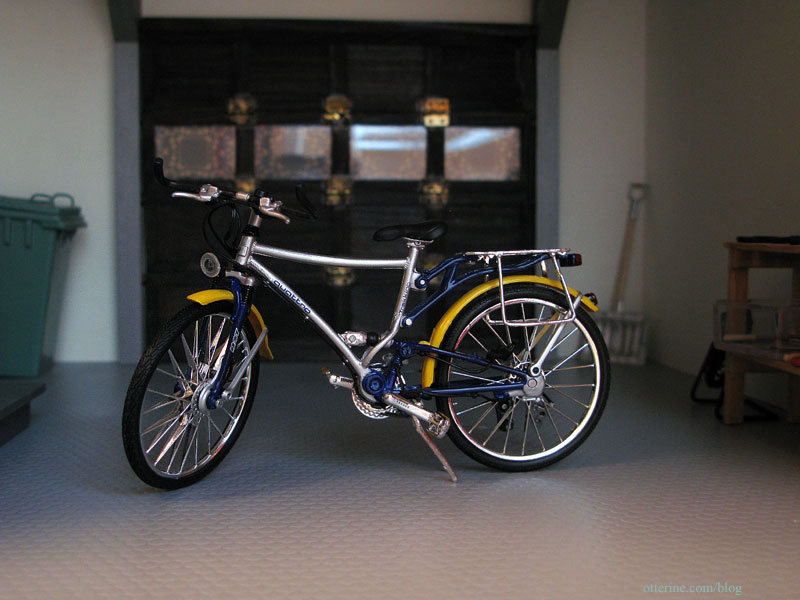
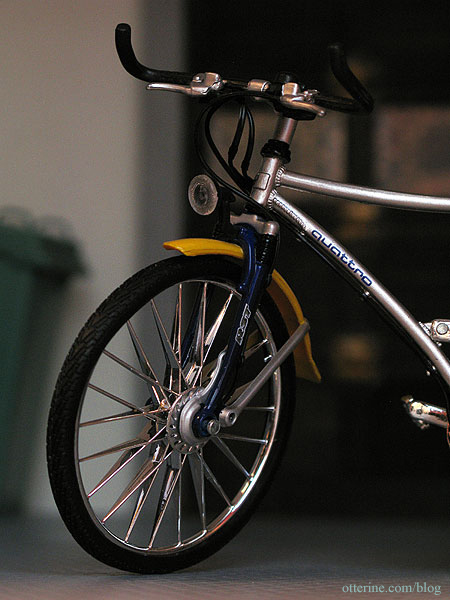
Finally, a Mercedes Benz Hybrid Bike. This should be the last of my collection, though. The three I bought were the ones I liked best.
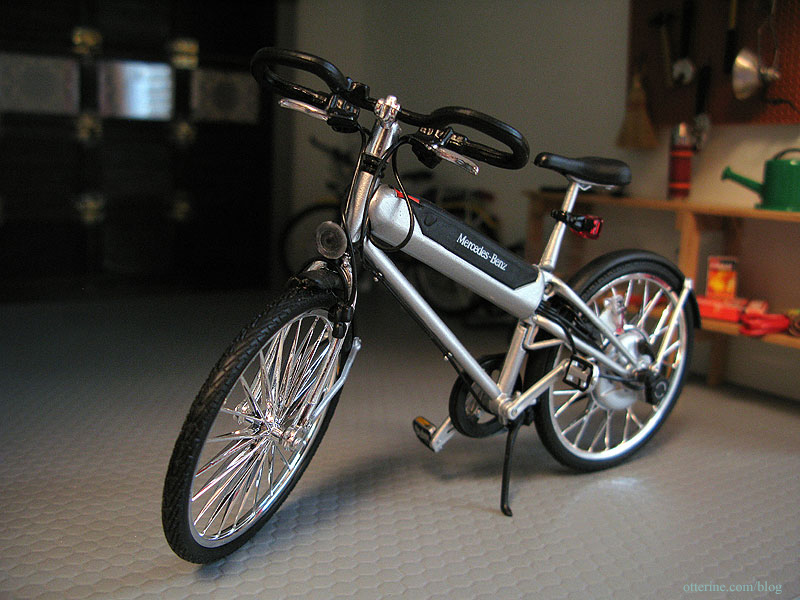
No, I haven’t kicked the Audi TT out, but I’ll have to figure out some storage solutions for the bicycles when the car is parked in the garage. I have a couple of ideas to keep it from feeling so cramped…though that is how most garages are.
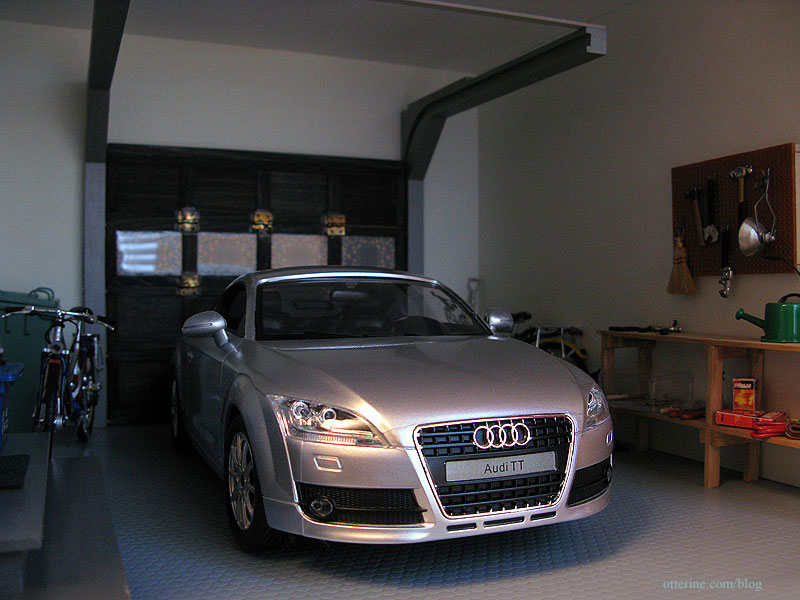
The more stuff I get crammed into the garage, the more realistic it feels. Yes, I know it’s insanely tidy, but it’s a new house. :D
The shelves were made from balsa wood following instructions in the book Making Miniature Gardens by Freida Gray. The tools and accessories were all purchased, though I did paint a few of the tools to make them look more realistic. The pegboard has tiny hooks that can be moved around. The shop light works, too, though I don’t have it wired at the moment.
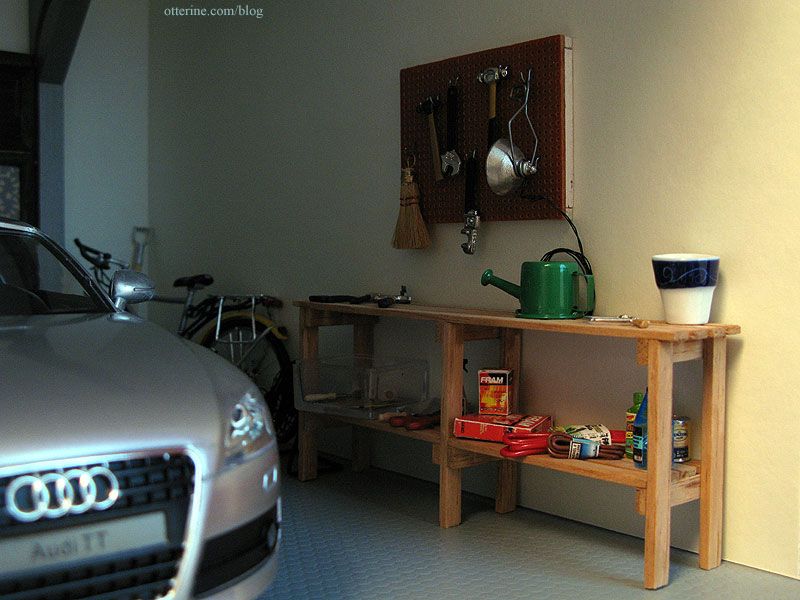
Categories: Model Cars, Vehicles
March 28, 2011 | 0 commentsInstalling NovaLyte LED Recessed Can Lights
Someone recently contacted me with questions about installing the NovaLyte recessed can lights, so I figured while I was replying I would post a blog entry on it in case anyone else was interested in how I installed them.
Here’s the LED without the finishing ring (that’s popped in place after you install the lights). According to the NovaLyte website (no longer active as of 2024), these measure 5/16″ L x 5/16″ W with a required clearance hole of 21/64″.

Here’s the LED with the 21/64″ Dewalt drill bit I used to make the clearance holes.

The walls and floors of the Newport are 3/8″ thick, so there was plenty of room for them to fit inside the drilled holes without having to build up the floor board. With thinner materials, you’ll need to pad either the ceiling these are lighting or the floor above to hide the excess. These are cohesive units and therefore can’t be cut down.
Here’s the light in place in the floor board. The can light illuminates the room below this floor. I found that feeding the wire up through the hole and pressing it in place gives a nice flush finish with the ceiling.

I’ve cut channels for my wires since I’ve hard-wired the Newport. If you’re working with tape wire, you’ll need to figure out how to best attach them. I know absolutely nothing about tape wire.

Using the 21/64″ drill bit gives the light a nice snug fit. The dress ring is then popped onto the light to finish it.

Here’s the finished look in the living room.

Categories: The Newport
January 26, 2011 | 0 commentsVintage crochet throw blanket
I am ever in awe of those who can crochet in miniature. I have the patience for needlework, but I don’t think I could wrap my mind around using sewing thread as yarn with a tiny crochet hook well enough to produce anything close to resembling the works of art Mary of Roslyn Treasures makes.
After admiring her work for close to a year, I bought myself an early Christmas present…one of her fabulous miniature crochet blankets, just like the ones my grandma and great grandma used to make (mom still has one of the life sized ones).
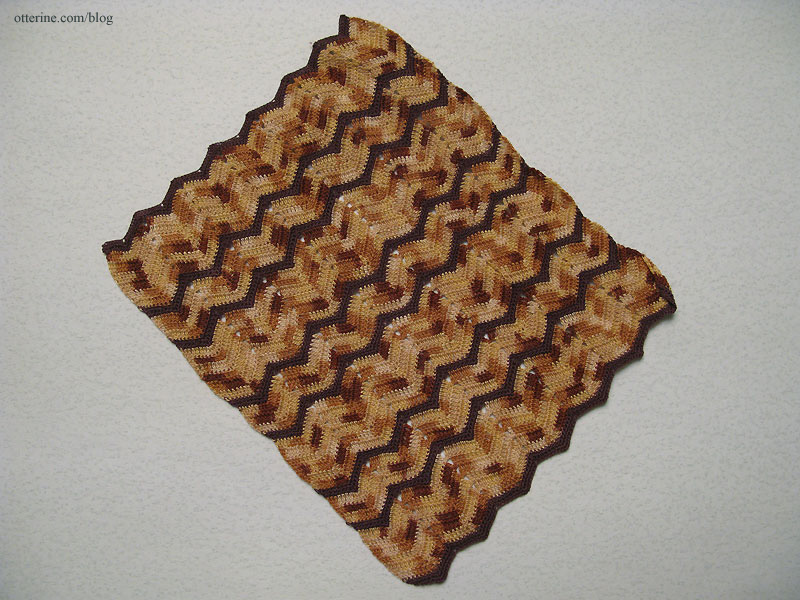
Mary does flawless work. Magnified, the stitches are indiscernible from a real life sized blanket.
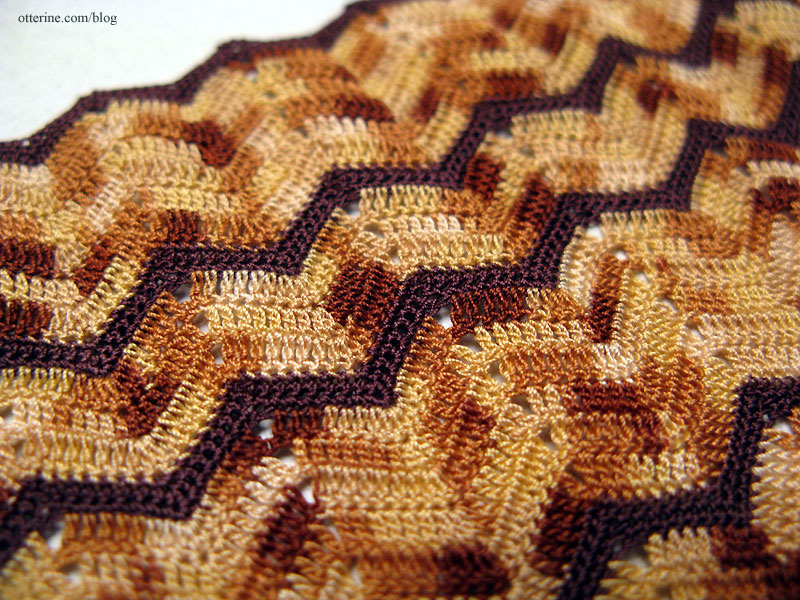
And, her creations drape so realistically.
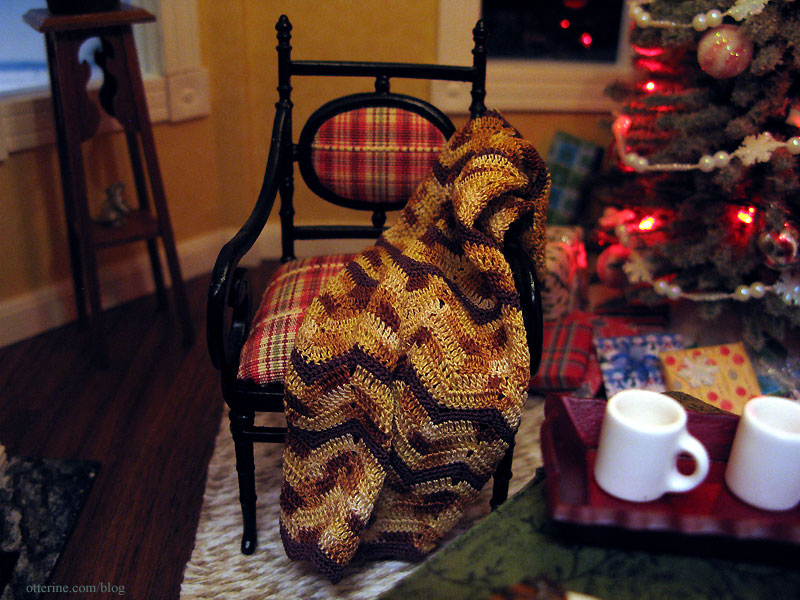
Categories: Miniatures
December 14, 2010 | 0 commentsCafé shutters
This tutorial ran in the September 2010 Greenleaf Gazette. :D For those who missed it, here it is in its entirety.
For the master bathroom, the need for privacy while bathing was a must. In order to stick with the clean lines of the room so far, I decided to make some café shutters for the bottom halves of the windows.
I started with half scale window shutters from Houseworks. Each one measures approximately 1/2″ x 2 1/2″. Four of them lined up side by side are just about the right fit for the standard windows of the Newport. If you wanted the look of café shutters without the work of putting the hinges on them, you could paint them, glue them together along the edges and glue them as a single piece to the window frame.
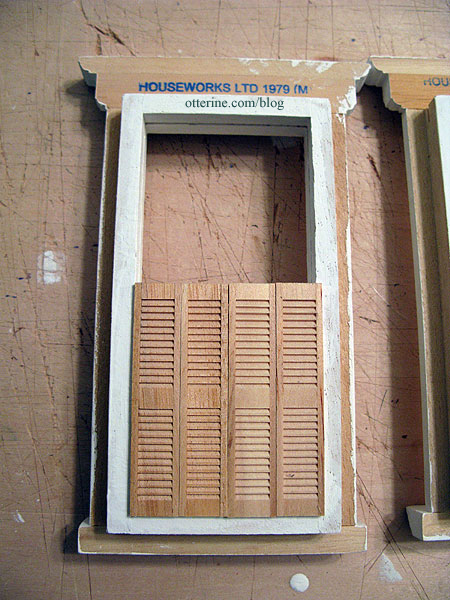
I painted the shutters white, including the plain (non-louvered) backs. Once dry, I sanded them before putting on a second coat.
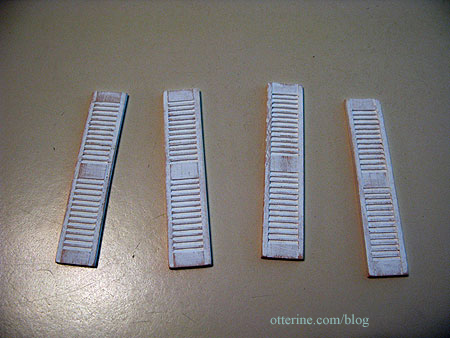
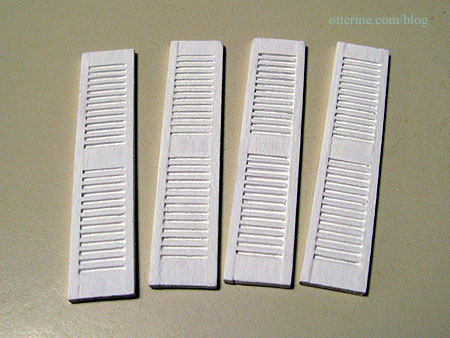
In order to make the shutters functional, I used eight very tiny hinges per window; they each measure 3/16″ square when open. They have incredibly tiny nails as well. I recommend working in an area where you won’t easily misplace them (spoken from experience). Cats get very curious about you when you are scrounging on the floor on all fours, but they are not much help. I did find the wayward nail, by the way…all four times!
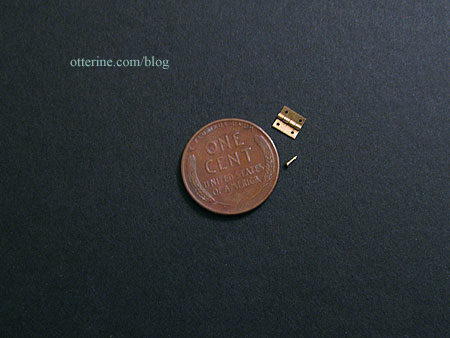
Lining up two shutters with the louvers going the same direction, I marked the hinge placement 1/2″ from each end.
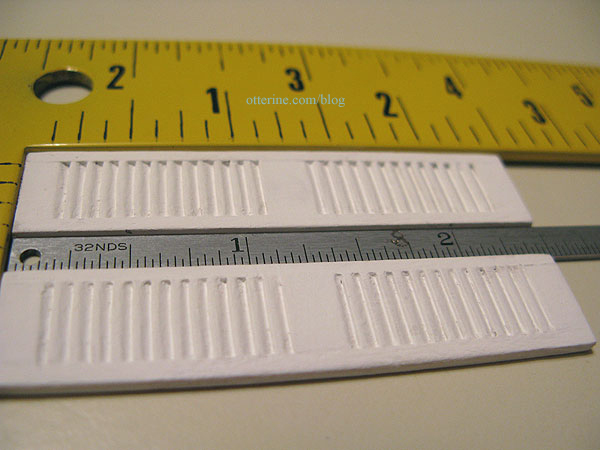
I used a tiny hand drill to make shallow pilot holes.
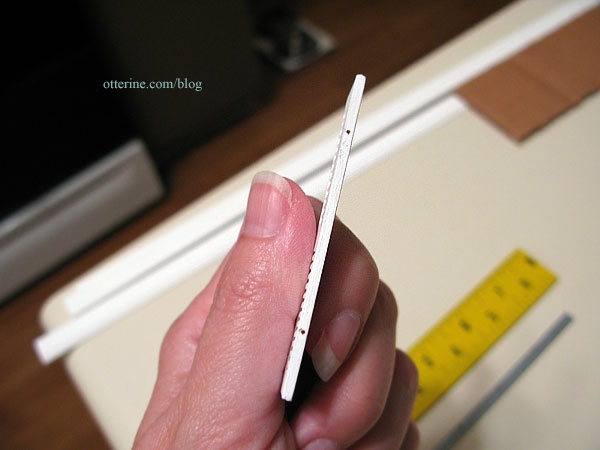
I cut out an indentation in the sides to allow for a recessed fit for each hinge, otherwise there would be gaps between the shutters and they would no longer fit the window width correctly.
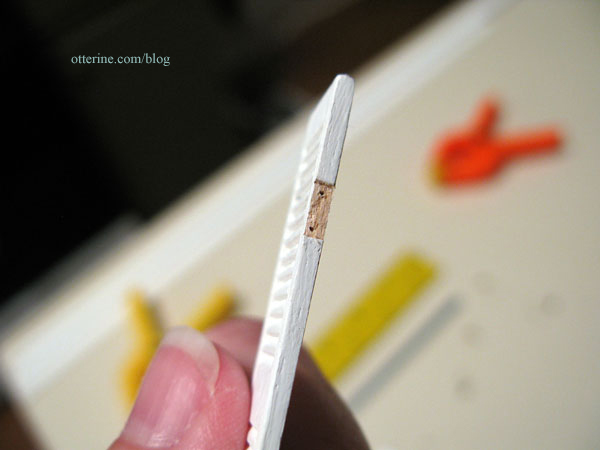
Holding the two shutters side by side and aligned top to bottom (plain backs together, with louvers on the fronts going the same direction), I copied the indentations and nail placement onto the second shutter.
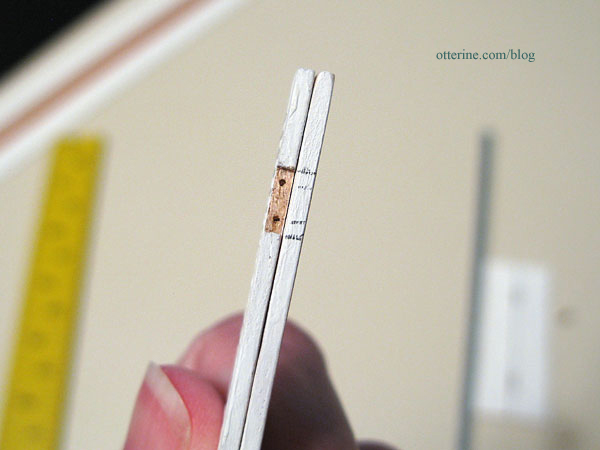
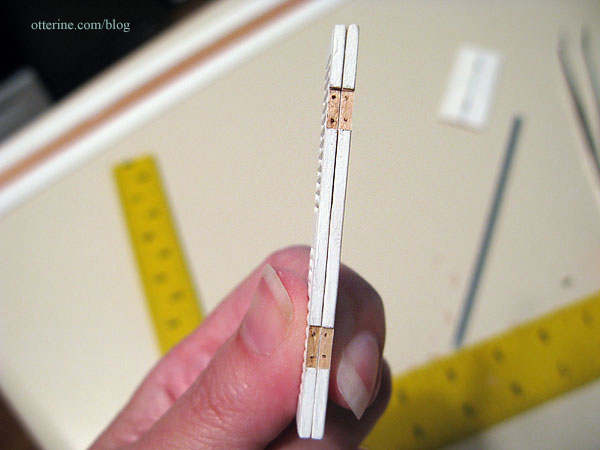
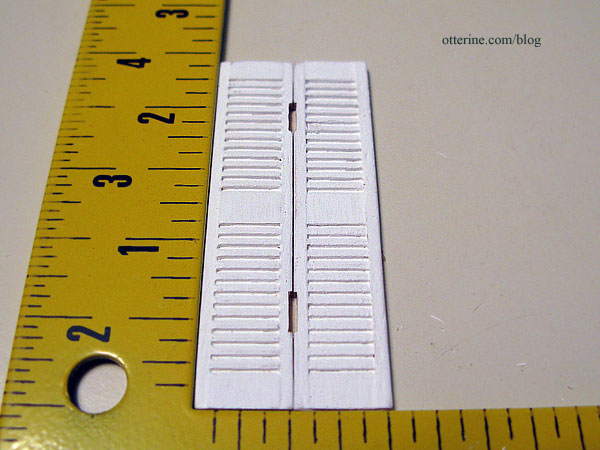
After putting a tiny dab of clear gel glue on each nail and inside the indentation, I pressed the nails into place using tweezers. Be careful not to mar the opposite side by squeezing too hard or at the wrong angle (also spoken from experience). But, that’s what spackle is for!
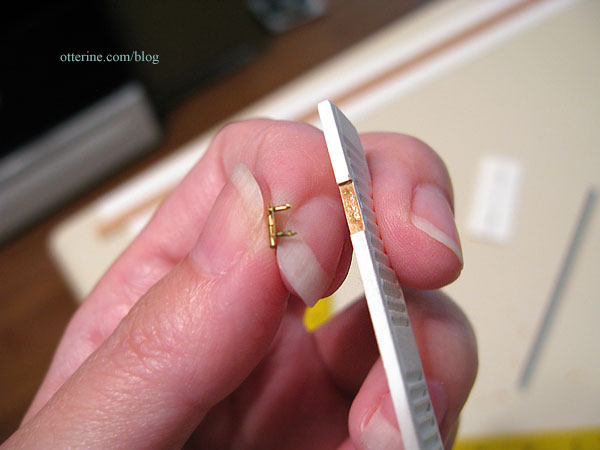
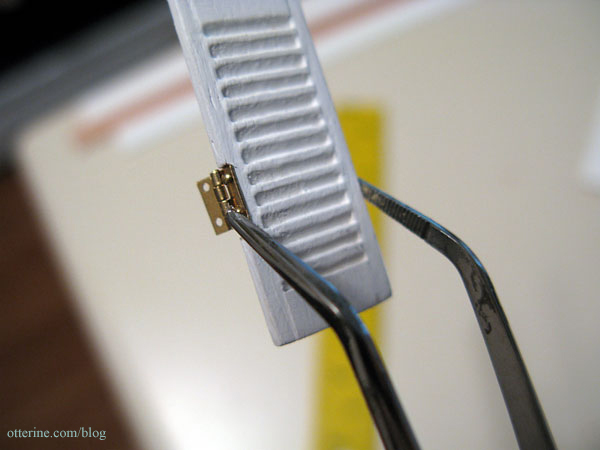
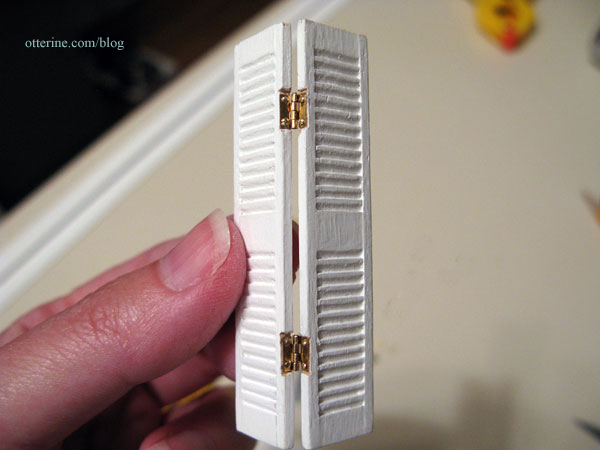
Attaching the hinges takes time and a lot of patience. I attached the first set of two shutters in one long sitting and then came back to the project the following night. Remarkably, it took considerably less time and effort for the second set. When doing the second set, make sure the louvers are going in the same direction as your first set.
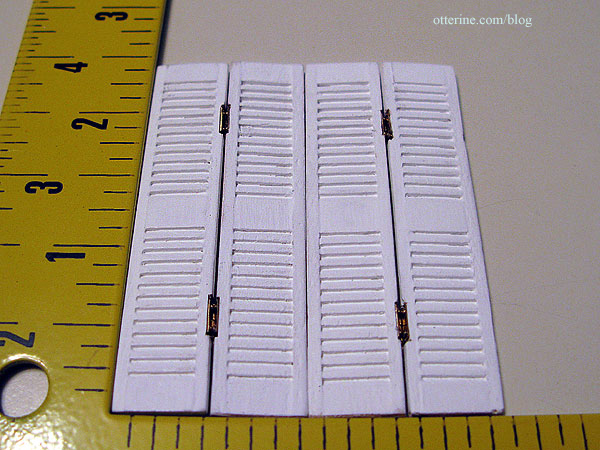
After the hinges were in place on both sets, I touched up any imperfections in the finish. I finished the bathroom window inside and out. Your window may or may not need to be installed before attaching the shutters, depending on your structure. In my case, I was able to work on the window while separate from the house.
Next, the two outer hinges were attached using the same process as the inner hinges: pilot holes were drilled, notches were cut out, small dabs of glue were put on the nails and the nails were pressed in place.
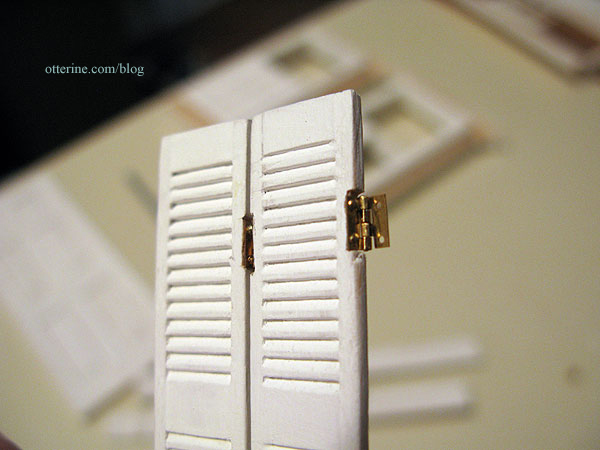
I placed the hinged shutter assembly on the window with the non-hinged side lined up with the center of the window and the top edges of the shutters flush with the board across the middle of the window. If your window doesn’t have this feature, you may need to add one for stability.
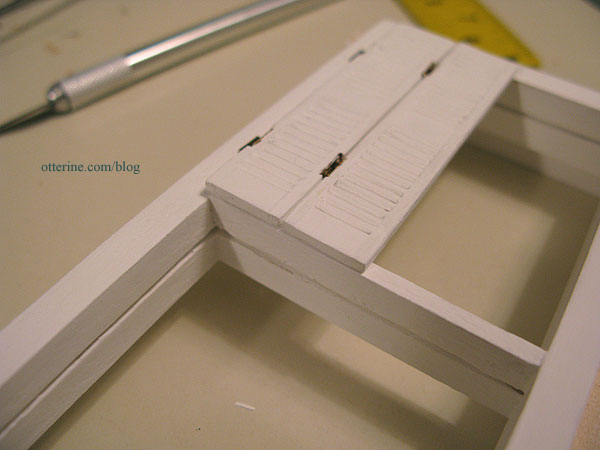
I marked the nail holes for the hinges on the side pane. I drilled pilot holes for the nails and cut out a thin indentation to allow for better movement of the hinge.
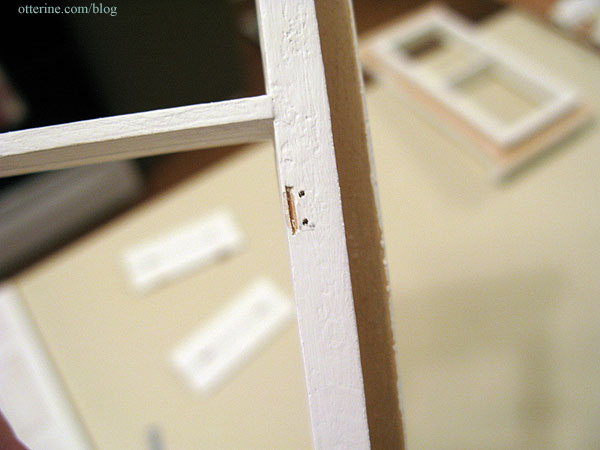
After putting a tiny dab of glue on the nail, I attached the hinges to the pane using the end of the tweezers to press the nails in.
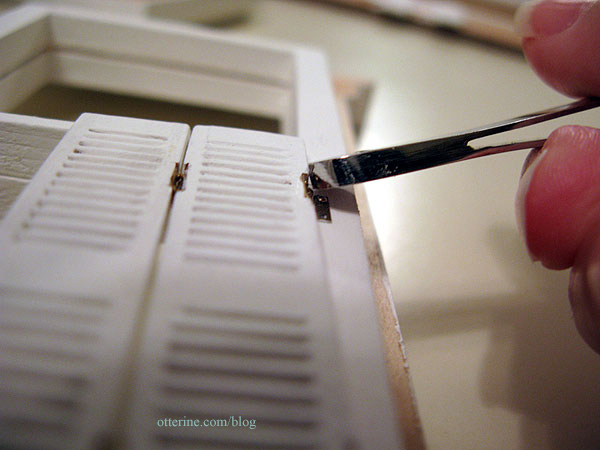
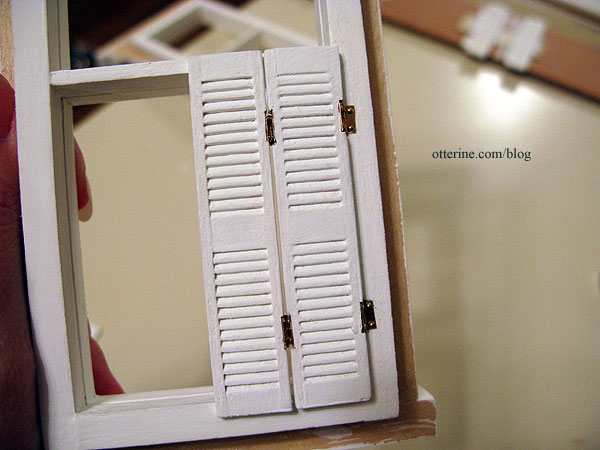
The assembly should open smoothly. These assemblies need to be treated gently – the hinges are tiny and can be easily bent.
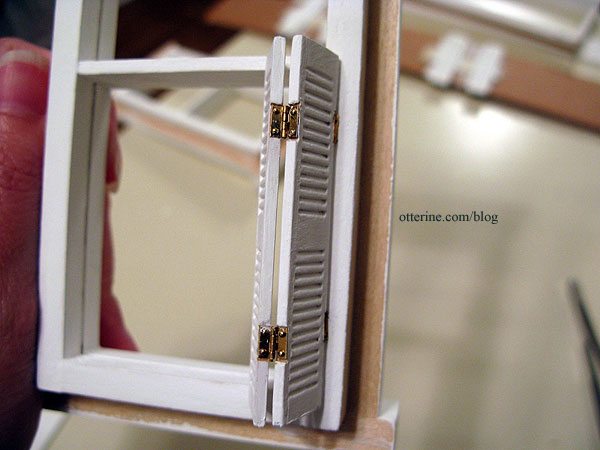
Making sure the louvers of the second set were going the same direction as the first, I attached the outer hinges on the second set. After butting the center edges together, I marked the hinge placement on the pane. To keep the whole assembly from shifting, I pressed in the top and bottom nails first.
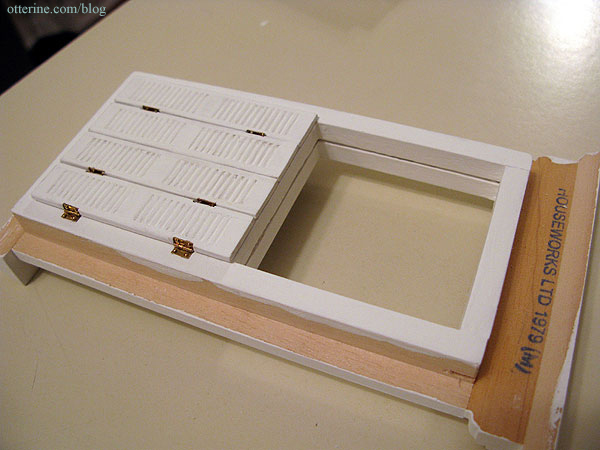
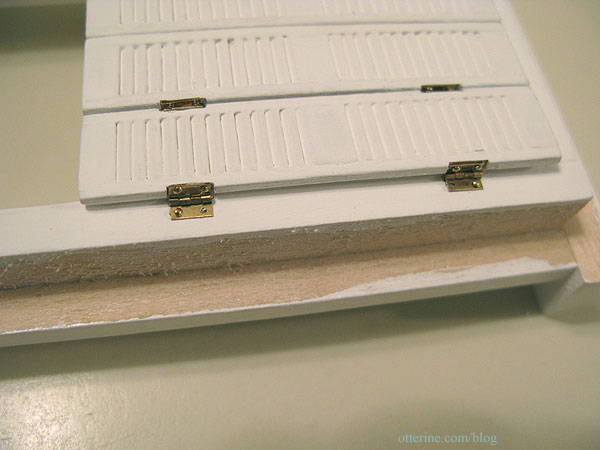
For the finishing hardware, I used laser cut brass hooks and eyes from The Ironworks (website appears to be defunct as of 2024). Closures can be fashioned from wire as well.
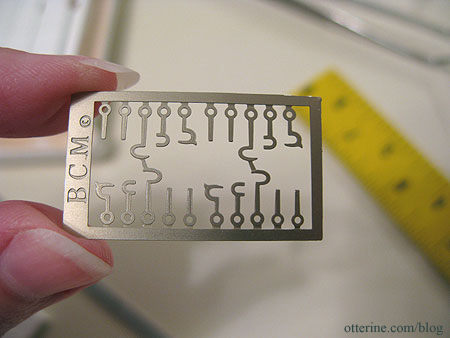
I bought extra hinges and one of them was bent on arrival – instant extra nails! I used one of those extra hinge nails to attach the hook, leaving a bit of slack so it would turn freely. I had to cut the eye pin short since its length was longer than my shutter thickness. I used the tip of an X-Acto blade to make an incision and then glued the eye in place.
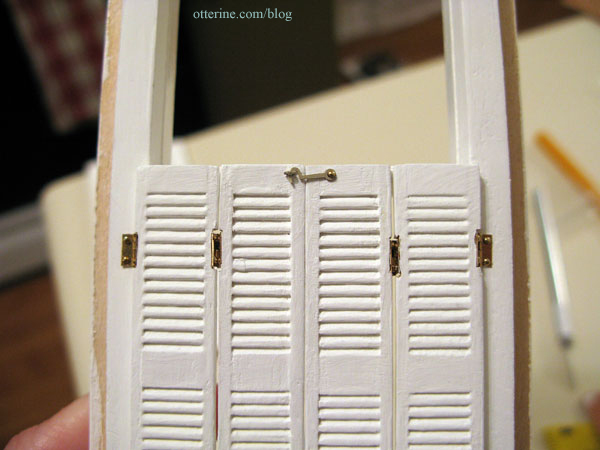
Once the window was installed, I added the interior trim while making sure there would be ample room for the shutters to open and close.
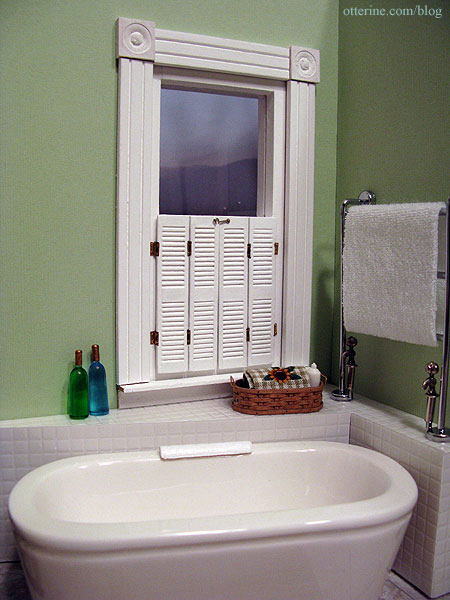
And open…
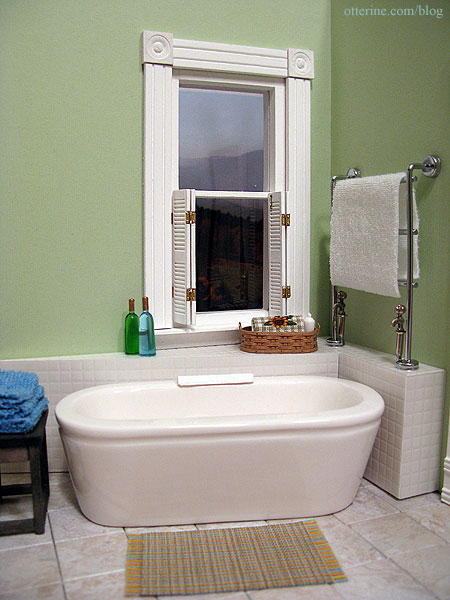
Categories: Miniatures
October 17, 2010 | 0 comments
NOTE: All content on otterine.com is copyrighted and may not be reproduced in part or in whole. It takes a lot of time and effort to write and photograph for my blog. Please ask permission before reproducing any of my content. Please click for copyright notice and Pinterest use.






































