
Baxter Pointe Villa
Baxter Pointe Villa was built for the 2011 Greenleaf Spring Fling contest. It’s a cozy beach house, perfect for a relaxing getaway.
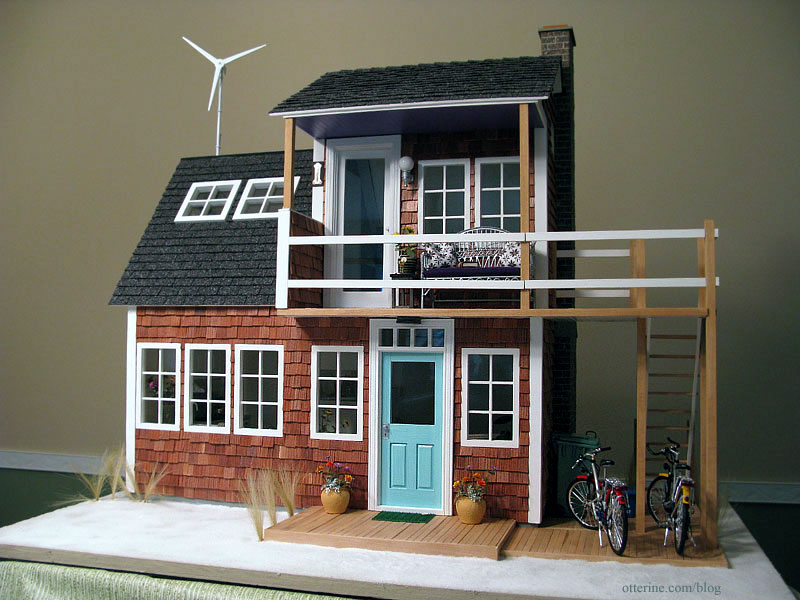
It features a living room and kitchen on the first floor, and there’s a bathroom and bedroom on the upper floor.
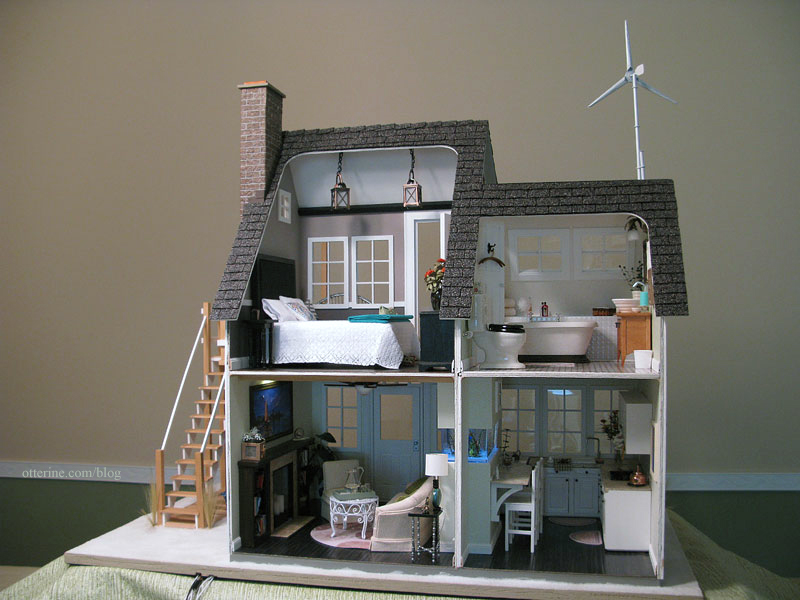
Here is what the original kit with the side addition looked like on the Greenleaf website.
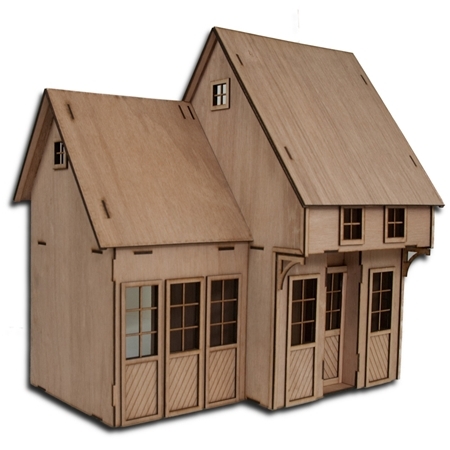
Mine’s a bit different, no? ;] I took a front wall from a second addition kit to make a deck on the second floor of the main house. I also added 2 1/8″ to the depth of this addition, which gave me a lot more space to work with in the end. (Detailed post on the structural changes here.)
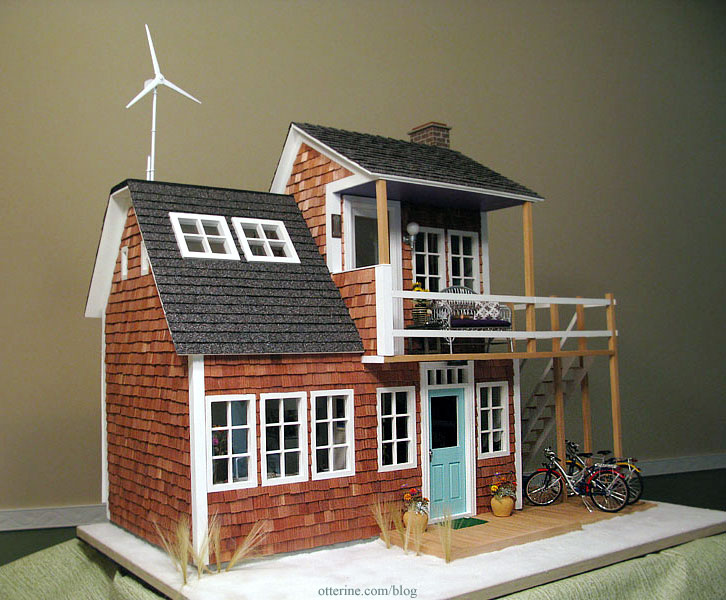
Below is the initial mockup of my idea, before I found the wind turbine or realized the cupola would not work on my redesigned roof line. I also hadn’t thought about a chimney yet that caused me to flip the direction of the stairs. I still think I came pretty close to what I initially imagined.

The cottage is named after my dwarf hamster companion who won the lottery by being featured in the Greenleaf Gazette’s Critter Corner as Hamster in Half Scale (well, to a hamster, $25 worth of yogurt yummies is decidedly a jackpot).
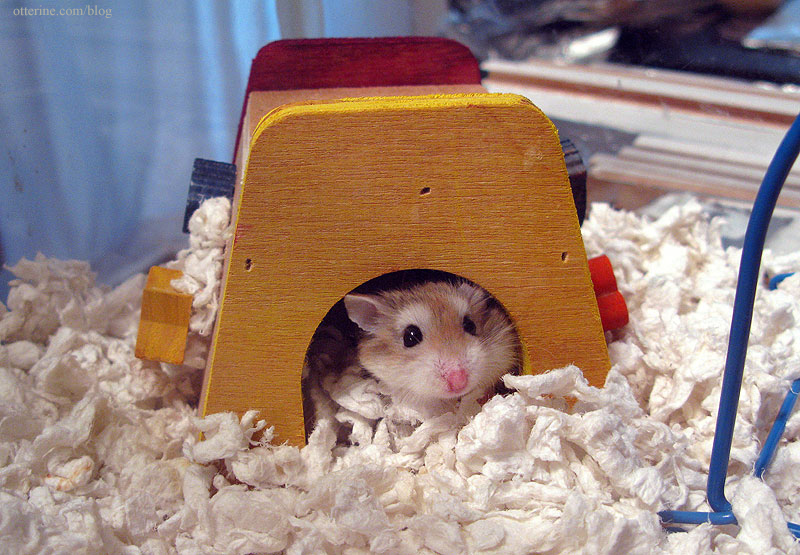
The scene in the background is appropriately captioned On the Beach. Though I am a hobbyist photographer myself and I’ve been to the beach many times, the only photos I have seem to be in mid-autumn or have a lighthouse in the background. Not necessarily a bad thing but not what I was going for. And, any ‘sunlight’ you see in the photos, well, that’s just my dining room ceiling fixture. Even I can’t believe how well this fixture lights this house from outside!
I tried to make as much as possible and am very pleased with how the build turned out overall, but I must say the aquarium is my favorite! I used the Greenleaf tutorial for it, adding my own sculpted polymer clay fish and LED lighting. :D
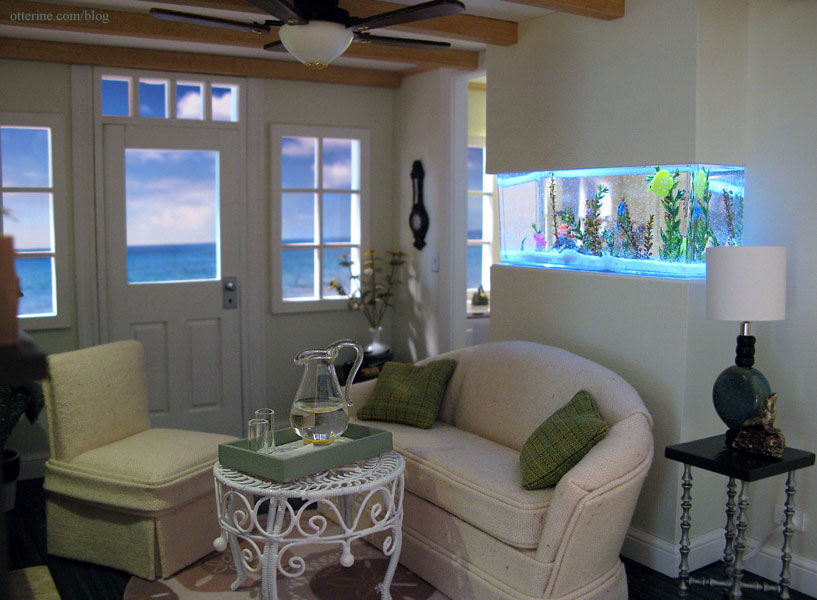
The LEDs make the fish glow, and I love the way the lights pick up the bubbles in the resin.
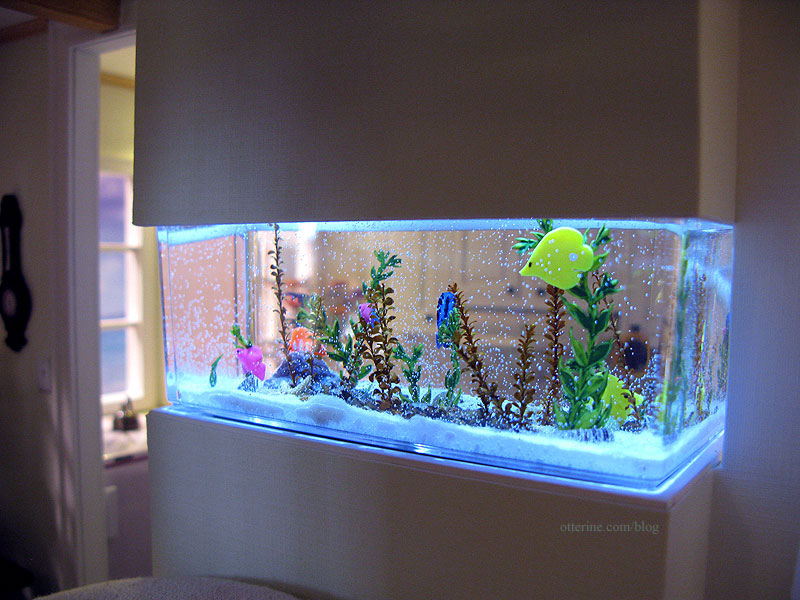
I would love to sit in this living room, honestly. It has such a serene quality to it.
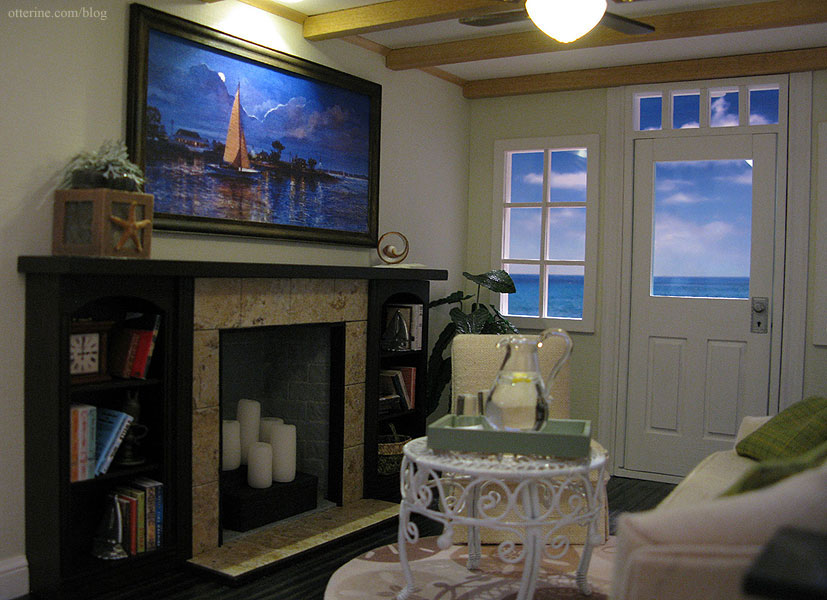
The artwork is Racing with the Moon by Jacqueline Penney printed on Art Canvas by The Crafty PC. It has a canvas texture that really brings it to life. I installed a NovaLyte can light over the fireplace to illuminate the artwork.
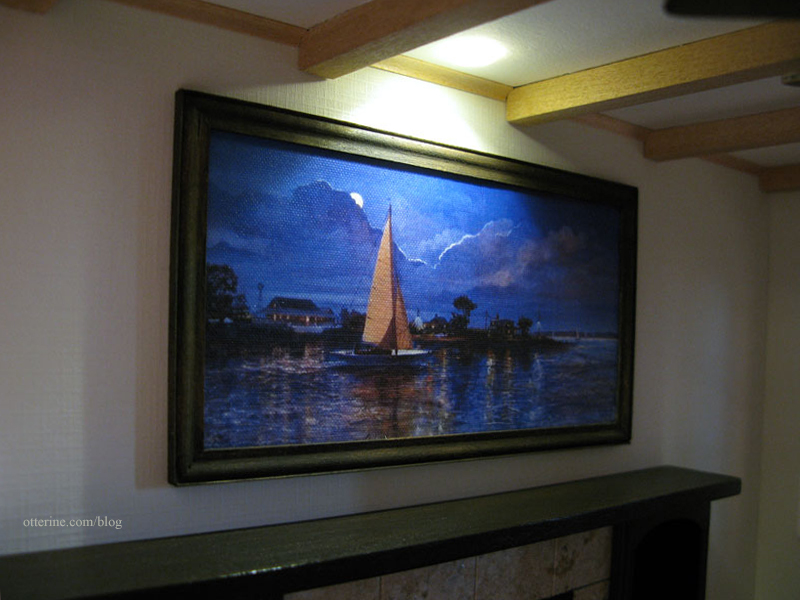
The candles in the fireplace are polymer clay and are lighted. They have a very soft light and this photo is a fairly good approximation of what they look like in person.
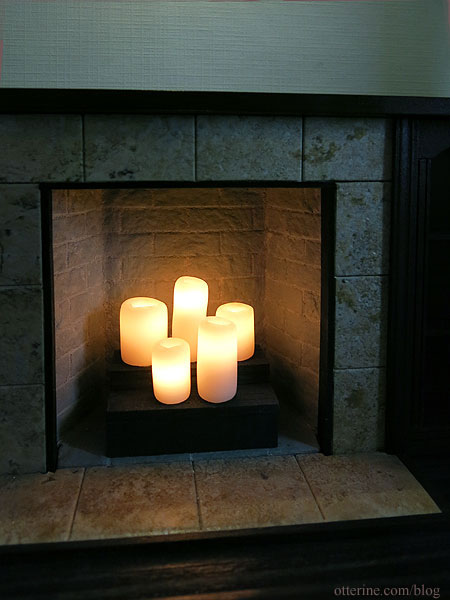
I made a lot of the books myself but supplemented the collection with some from The Miniature Bookshelf and other miscellaneous suppliers.
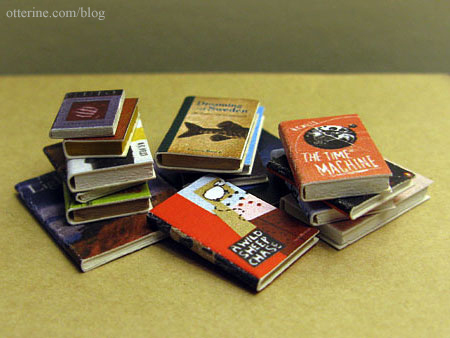
The starfish planter is a replica of one I saw on The Lettered Cottage made from a vintage cricket cage.
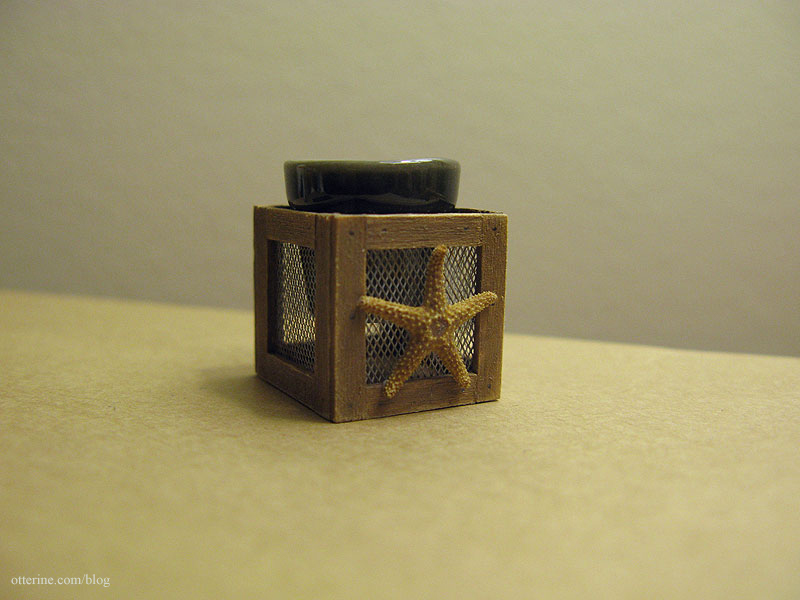
The sea sculpture is a cross section of a shell attached to a gar scale from Marco Island Shells.

Another early project included the Millie August sofa and chair. I found these at a hobby store liquidation sale and had them stored in a box since then. When I first started figuring out the beach decor, I remembered these and thought they would be the perfect addition.
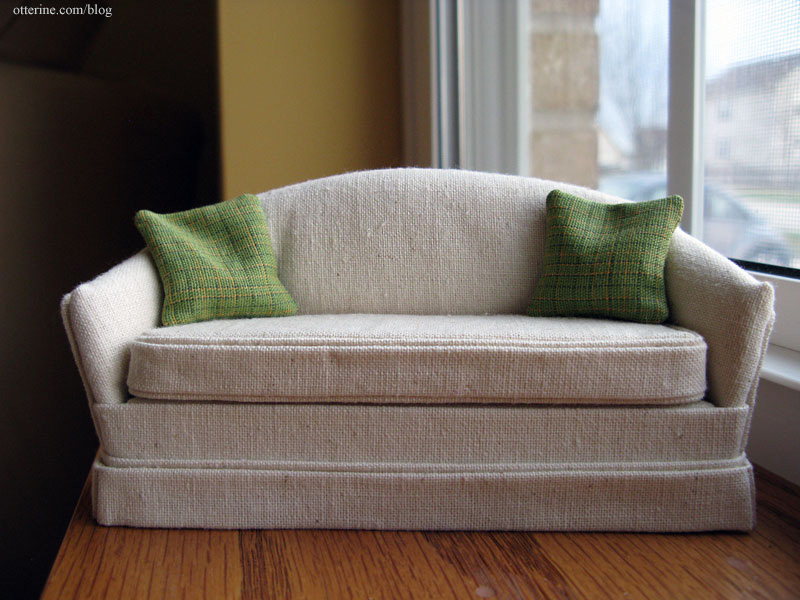
My side table is a replica inspired by the Oly Studio Ichibad Side Table.

I scratch built the table lamp from a ceramic bead, a wood bead, a metal bead and a NovaLyte LED. The base is made from polymer clay (shown here in the original brown before I painted it black to coordinate). Two jewelry findings hold the shade in place. The shade is a strip of drawing paper 7/8″ wide by 3″ long glued with a overlapping seam.

I made a mock outlet out of 1/64in wood veneer to disguise where the wire enters the wall. There’s a plastic bead to serve as the plug and the open side of the outlet has a drawn on receptacle. The wire then runs through the wall and into a channel as part of the hard wired system. For my tutorial on perfectly mitred baseboards, click here.
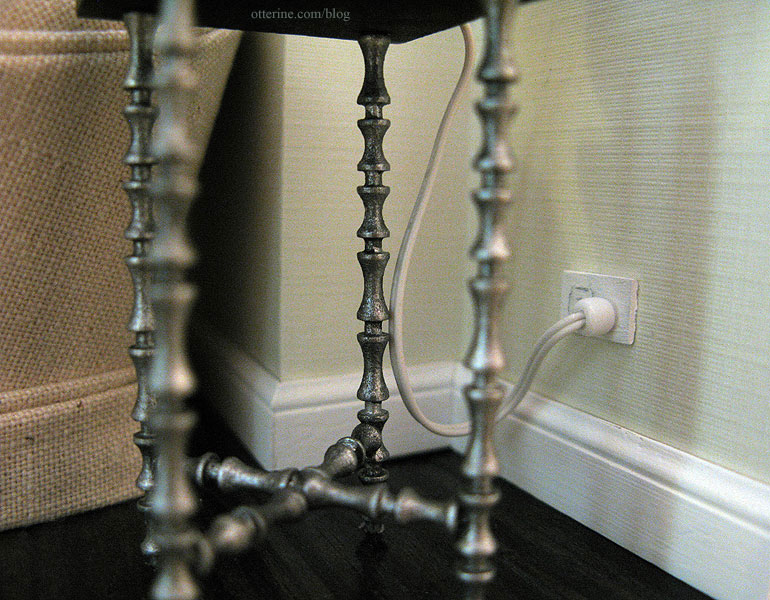
The entry table is borrowed from the Newport and is a Concord Miniatures side table painted black. I bought the vase at the Bishop Show, and the flowers were made from a Bonnie Lavish kit. The camera and film box were from my childhood dollhouse, one of the few remaining pieces I have from back then. The barometer was purchased from a fellow Greenleaf member. I changed the bottom sticker since the original didn’t fit well. I still need to replace the thermometer sticker on top for the same reason. The light switch plates throughout the house are actually stickers from miniatures.com. They photograph wonderfully!

The rug is called Sand Dollar and found at Shor Home. I printed the image on Velour Card Stock by The Crafty PC. I love this paper, though my printer put a nice streak down the middle where it flattened the pile. :\ At least it’s not really noticeable.

There’s a breakfast counter in front of the tank that I made from a curved scrap piece from the kit.
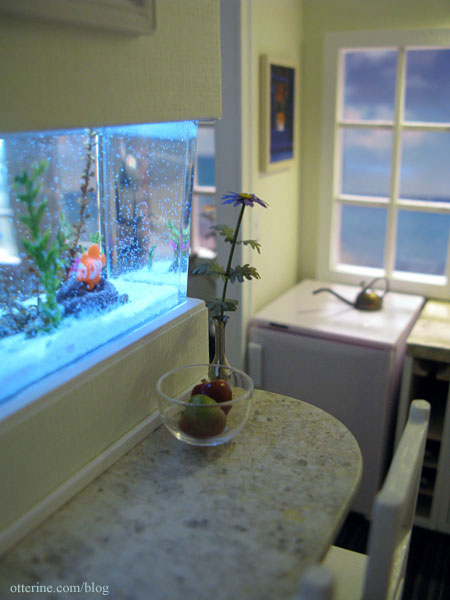
Here’s the door I made and posted about earlier…it’s a means to feed the fish! The counter stools are modified versions of the side chair pattern found in the book Finishing Touches by Jane Harrop.
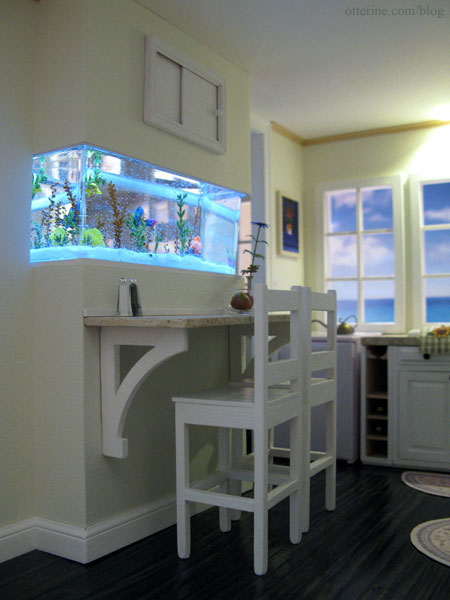
This is an efficiency kitchen with only a range top and a half fridge. When you are vacationing on the beach, you don’t need to be indoors cooking. :D
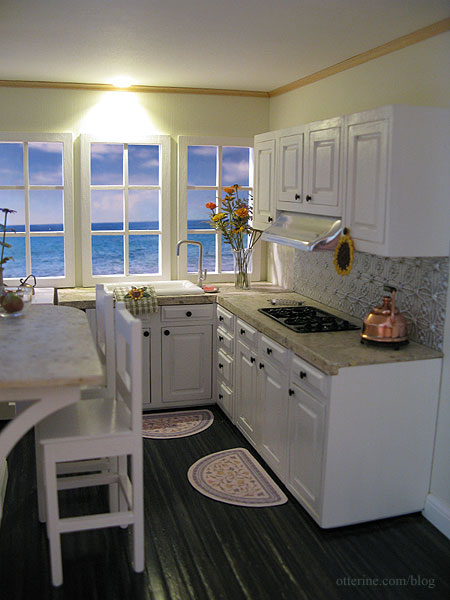
The sink was made in a similar fashion as the one in the Newport kitchen. The faucet is by ELF Miniatures. I offset it from the sink for two reasons. I was unable to center the sink with the windows so I figured a centered faucet would make this more obvious (I’ve seen this in real life houses as well). Second, it would have been a tight fit to get the faucet between the sink and the window behind the sink. Don’t want to hamper the view, either.
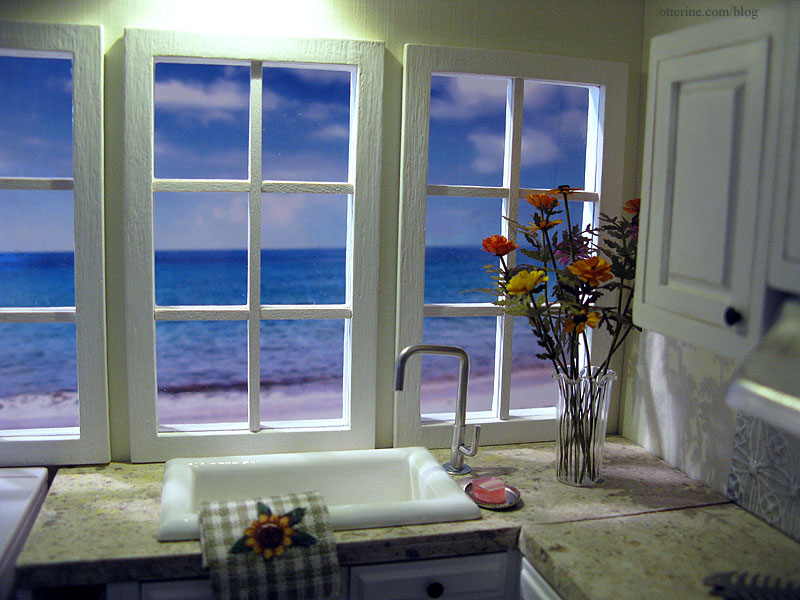
I used Houseworks cabinet kits that were partially assembled but unfinished. I cut the bases off the cabinets since they were going to be too tall with the added countertop to sit under the window trim. The counter top was made from 1/16″ thick bass wood painted to look like stone. The Houseworks range top was plain metal that I spray painted gloss black. The fish trivet is from The Dolls House Mall.
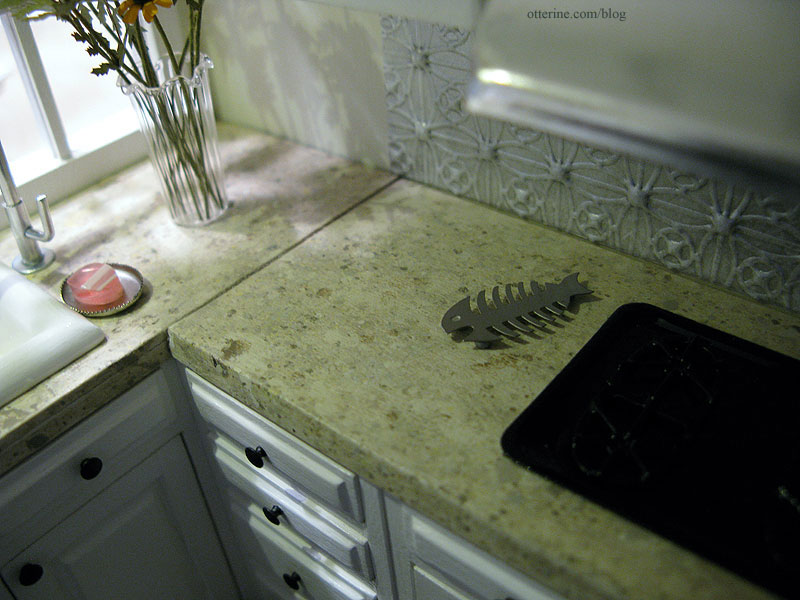
Rounding out the appliances is the Meile half fridge. Though there was probably room for a full size refrigerator next to the range, I opted for this smaller unit. I also omitted a full oven. This is a luxury vacation villa…you don’t need an oven or a huge refrigerator! :]
I padded the wall separating the kitchen and living with plywood to aid in supporting the ceiling and to give a little more thickness to the walls surrounding the opening. It wouldn’t have looked realistic to have a tiny wall separating the two rooms.
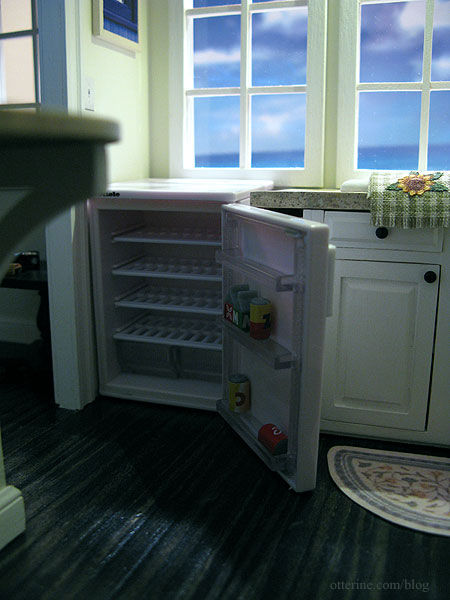
After coming up with the best layout possible for the kitchen and padding the dividing wall between the kitchen and the living room, there was still extra space between the fridge and the sink unit. To bridge that gap, I installed a built-in wine rack (shown here before countertop installation).
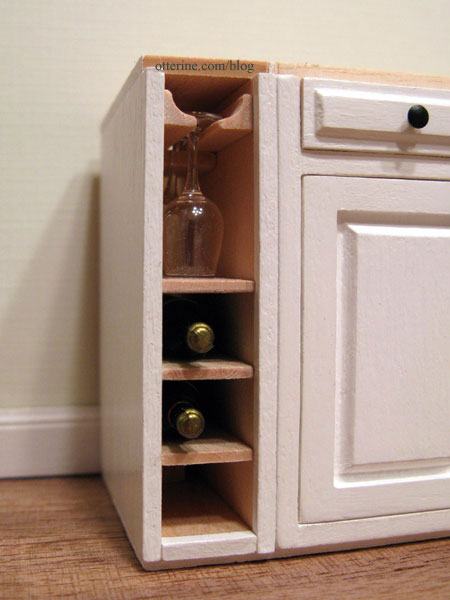
For artwork, I used two images by Steve Terrill, one of which has very long title: Sunflowers Displayed in Enamelware Pitcher, Willamette Valley, Oregon USA and Window with Sunflowers in Vase.
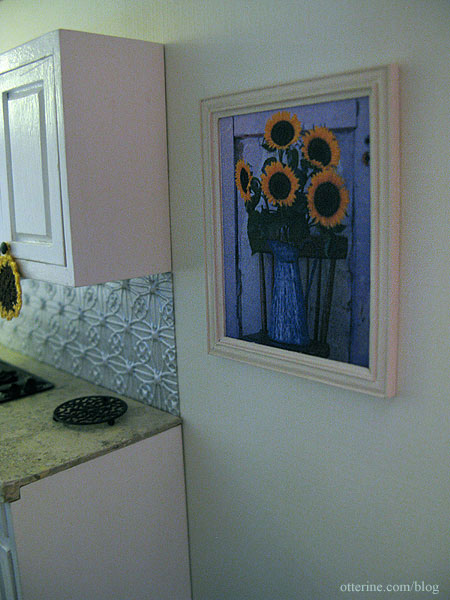
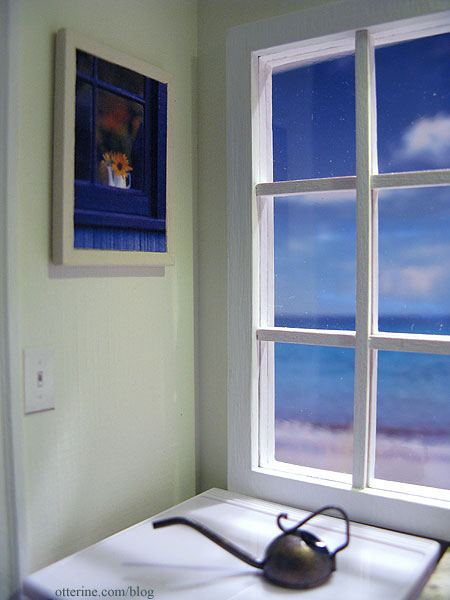
Some of the accessories I had on hand and don’t recall exactly where I got them. I bought the mini watercan above at the Bishop Show. I’ve had the copper tea kettle for some time, and the trivet under it was also bought at the Bishop Show. The crocheted sunflower potholder is by Blohm Design.
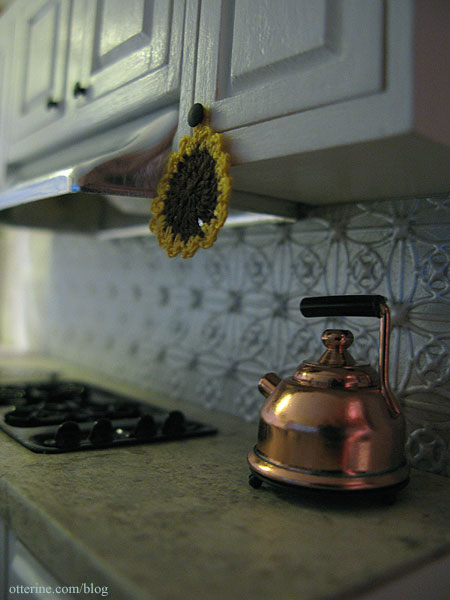
Upstairs is a minimalist and serene bedroom. The bedroom required a lot of changes.
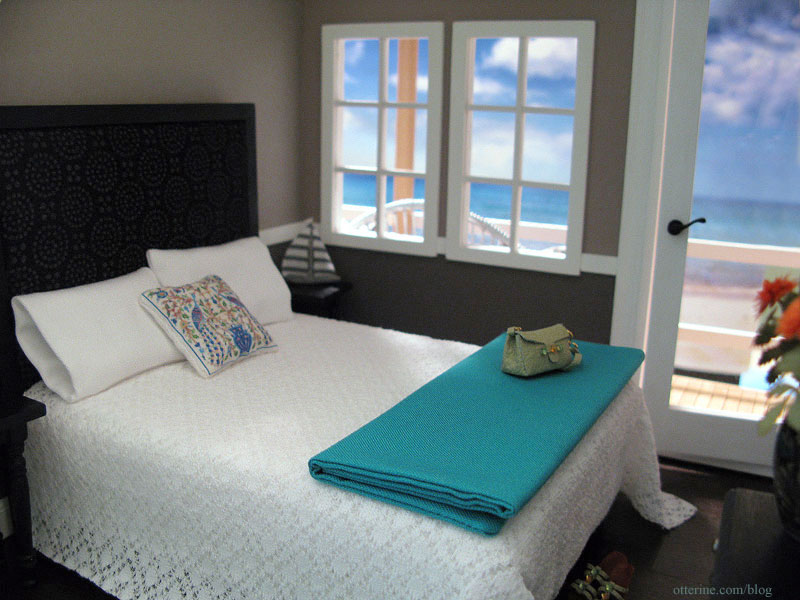
Even after modification, there was still very little usable room in this part of the structure because of the steep roofline in the back. I was able to put in a bed, two tiny side tables, a small dresser and not much else. I had originally planned to make two bedside lamps from metal beads, but they were very uncooperative during the creation phase. Instead, I used two Reutter Porzellan copper lanterns that ended up being better than my original idea. There is so little color in this room, they really pop.
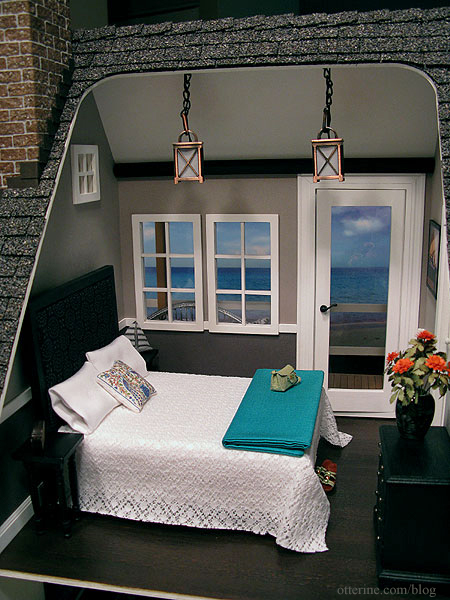
The bed is a bit smaller than exact scale, but it looks good in proportion to the room and other furnishings. I opted to add a headboard at the last minute since the room is so tall and there was so much blank space on that wall. I used a scrap of plywood to make the basic shape. I added a bit of padding to the top and then upholstered with Hanami Circle Dots Onyx cotton fabric. I apparently cut the board too small, so I added a 1/4″ strip wood border painted black to make up the difference. I dug through my stash of fabric, found some lace I’ve had for years and cut a piece to size. I pressed the pleats at the end slightly to keep it in shape.
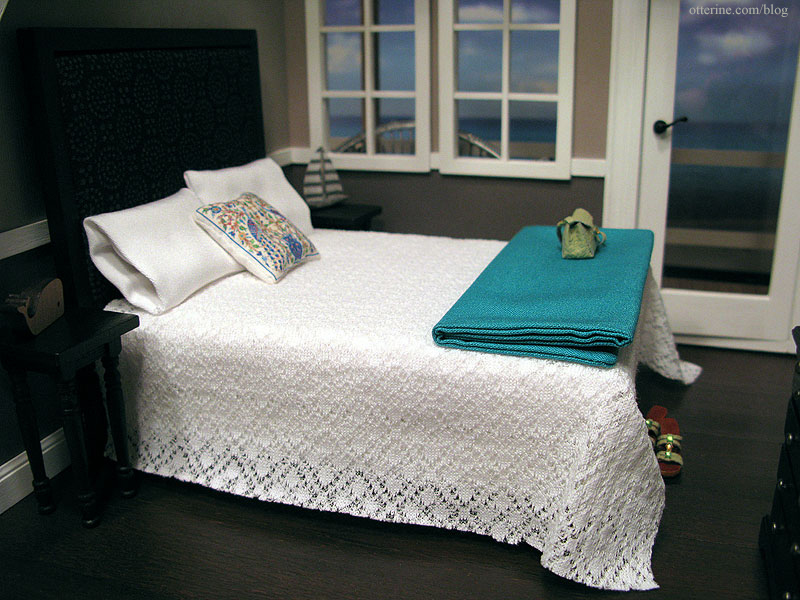
The folded blanket was made from a poly cotton blend, a remnant bin find. I sewed two pieces together, pressed into shape with an iron and then tacked together with a tiny bit of glue. The leather purse and shoes were made by Patrizia Santi.
For the pillowcases, I used white cotton sateen. The peacock pillow was made from a resized image of tiles by Jerusalem Pottery which I then printed on fabric.
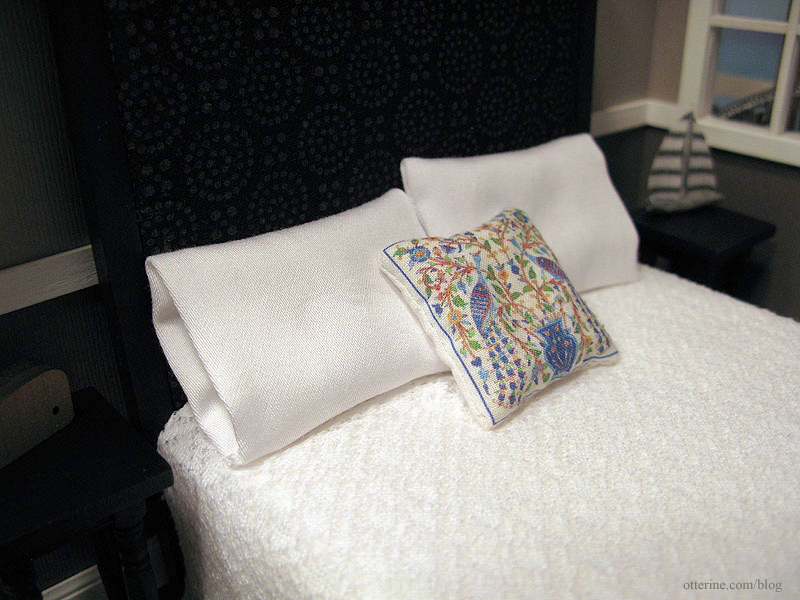
The dresser was made from a House of Miniatures Bachelor’s Chest kit. It’s the perfect size to sit next to the narrow door. Not a lot of storage in this room, but we’ll just pretend the closet is behind you on the open wall. The flowers are Bonnie Lavish dahlias in orange. The vase is from Manor House Miniatures.
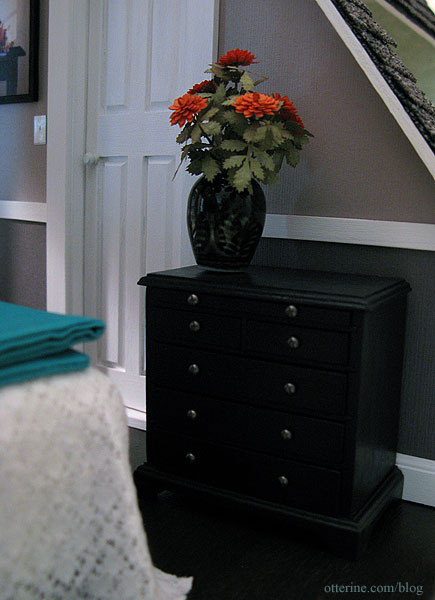
The side tables were made from precut wood shapes for the tops, scrap kit wood for the base and Houseworks legs. I kept them simple since the overall décor of this room was meant to be minimalist and serene. On either side table I have modest decor. First, the sailboat I made based on an original from White Flower Farmhouse that I first saw on on The Lettered Cottage.
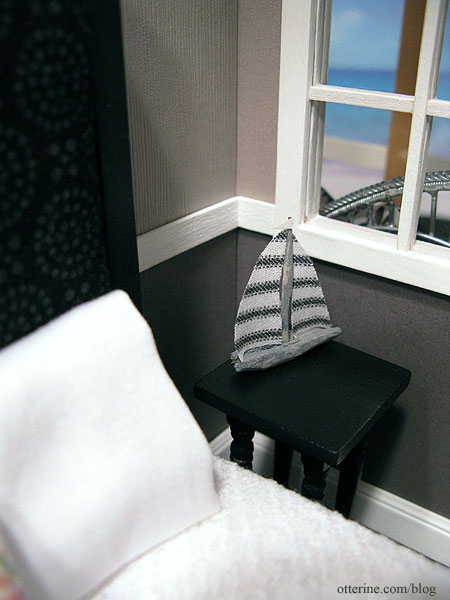
And, second, a tiny laser cut wooden whale from Pepper Sprout Designs.
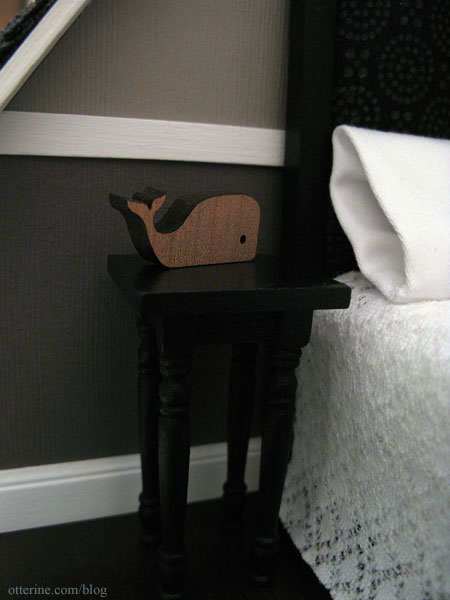
The artwork is Zhen-Huan Lu’s Days Gone By. I printed the image on regular paper in a few sizes to determine which size would work best in the space. I then sharpened the image in PhotoShop before printing on Art Canvas by The Crafty PC. The sunlight through the window effect in the painting is actually part of the painting, not a light reflection.
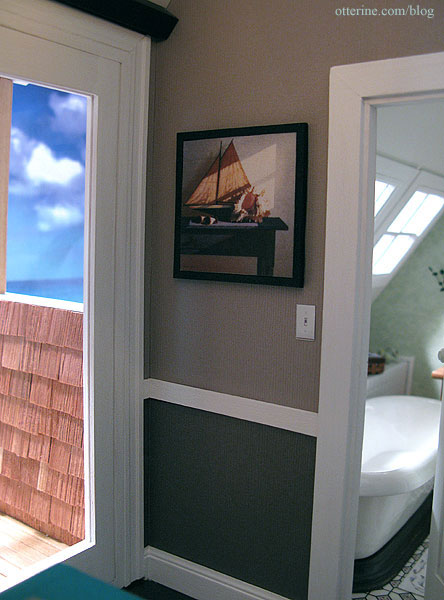
Adjoining the bedroom is a bathroom with a soaking tub under skylights. I love how this room turned out especially! Because the room has a steep angle on the window wall, I built a wall shelf that makes for a more realistic backdrop for the bathtub.

And, it’s the perfect place to keep bath related items. :]
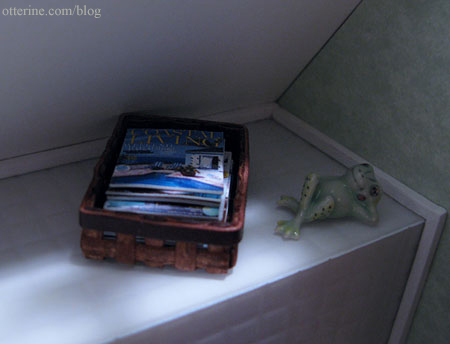
I made the towels, bath products, scrubby and magazines. The basket and frog figurine were purchased.
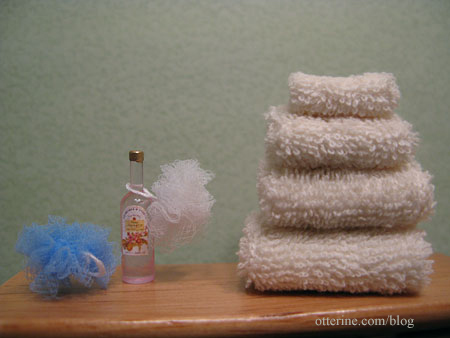
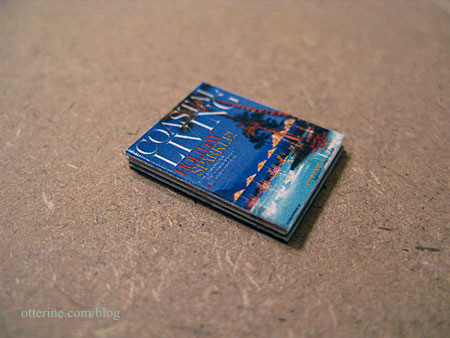
The bathtub was made from an unfinished EuroMini’s kit.
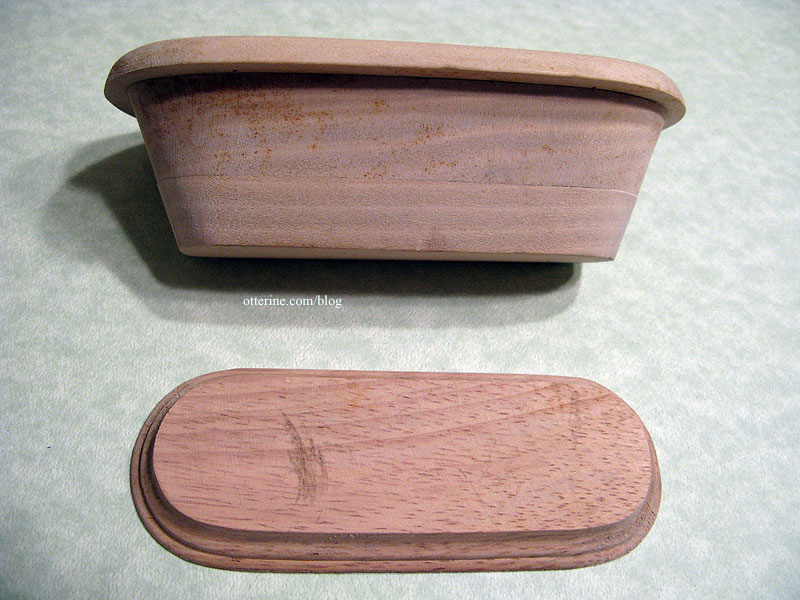
It was not easy to get the final white porcelain finish. The inside is still a little rough since there was only so much I could do with a flat bottom tub, but the outer surface and the overhang turned out as I had hoped.
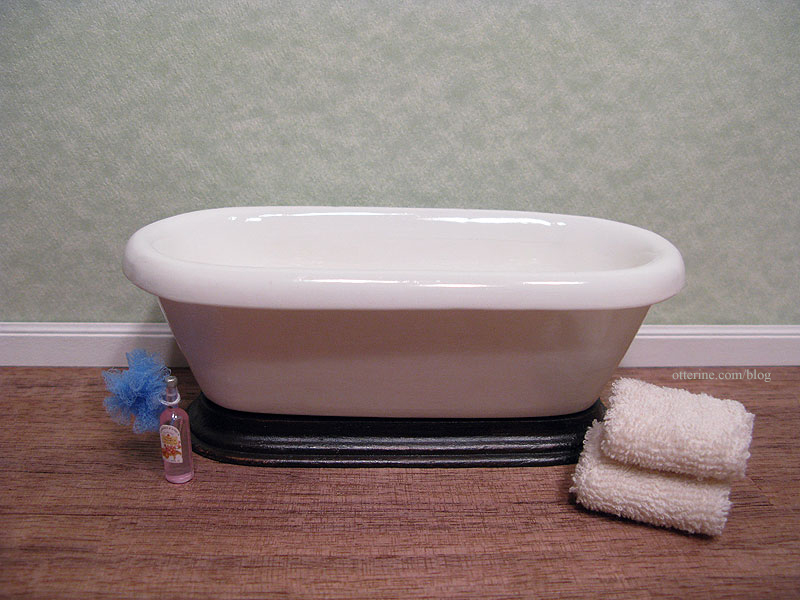
I sprayed two brass taps with Valspar Odds ‘n’ Ends Fast Dry Enamel in Chrome and then dabbed on Testors gloss white on the tops. I like how this photo makes it look as though there’s water in the tub!
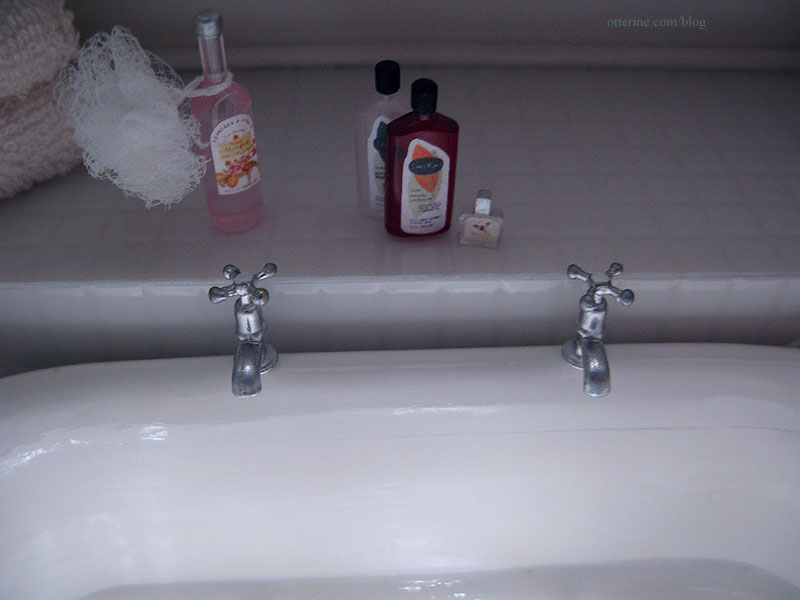
Had I not widened the side addition, the original window would have been right over the bathroom vanity. Looking out the window is not helpful when you’re brushing your hair. I would have had to close up the window. But, with the additional piece in place, I was able to turn the one small window into two skinny windows instead.
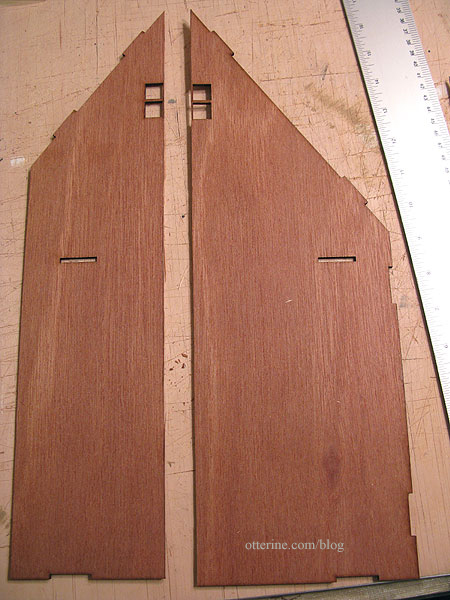
the original wall, cut in half, before the insert was added in the middle I made the vanity mirror from a metal scrapbook frame by K&C Company that fit just perfectly in the open space. I built up the back a bit with strip wood and used plastic mirror sheet by Darice to make the mirror. The vanity is a Mackintosh sideboard and the sink is from ELF Miniatures. I dabbed a bit of black paint on the end of the faucet to make it more realistic. The wall sconce over the sink is by Heidi Ott.
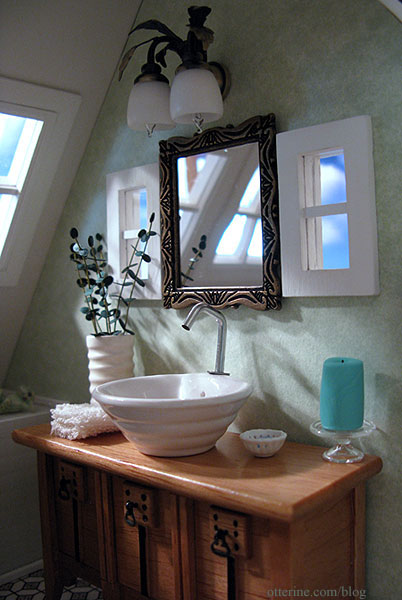
The eucalyptus plants were made from a Bonnie Lavish kit. The vase is by Alex Meiklejohn, purchased at the Bishop Show. The soap and dish were also purchased, but I don’t recall where I got them.
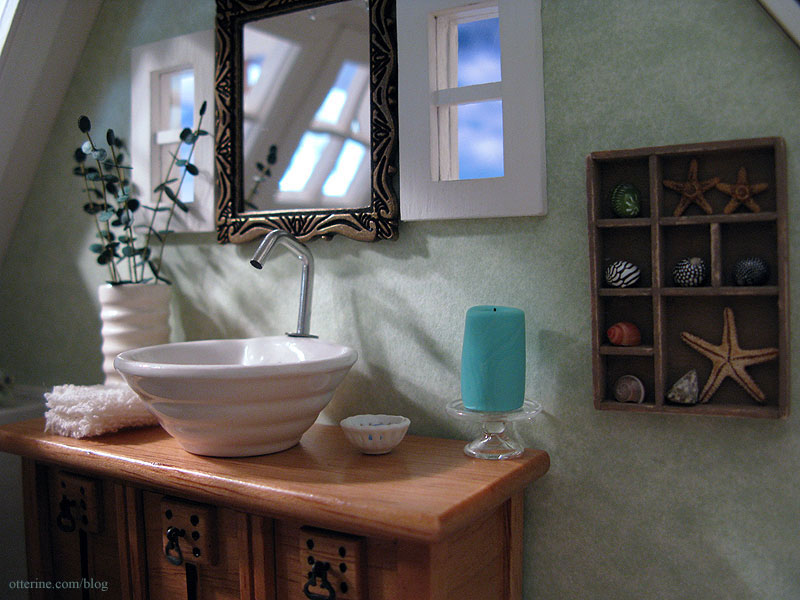
The shell shadowbox was made with bass wood and tiny shells and starfish from Marco Island Shells. The shells are approximately 1/4″ and the largest starfish is about 1/2″ in size. :]
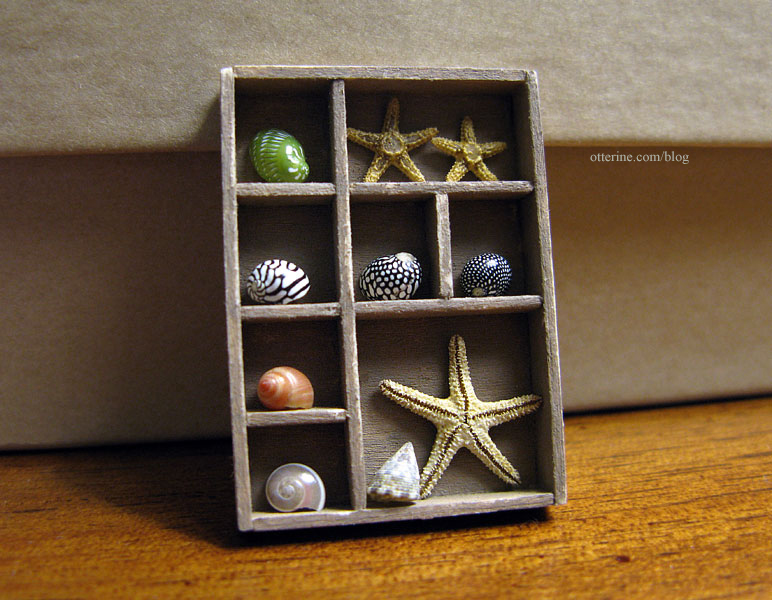
The candle is polymer clay with a sewing thread wick. The candleholder is a half-scale cake stand.
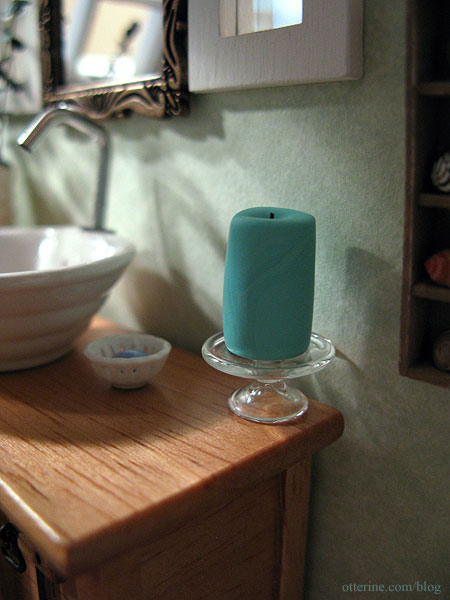
The toilet started out with a wooden seat that I refinished with Testors gloss black spray paint. I like the retro vibe of the gloss black seat. I made the tissue box from a 3/8″ wood block, Martha Stewart self-stick ribbon and a tiny piece of real tissue. I wound some actual toilet paper around the holder as well. The hook and hangers were purchased.
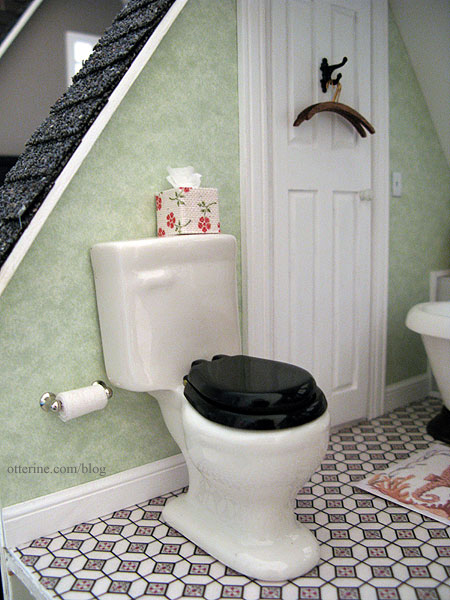
The flooring is by Old World Tile, a high quality printed paper you finished with a sealer. I reviewed this product in an earlier post. I used Triple Thick Gloss Glaze by Americana that ended up giving me a perfect linoleum finish. The rug is Seaside Seahorses by Nantucket Brand, printed Velour Card Stock by The Crafty PC.
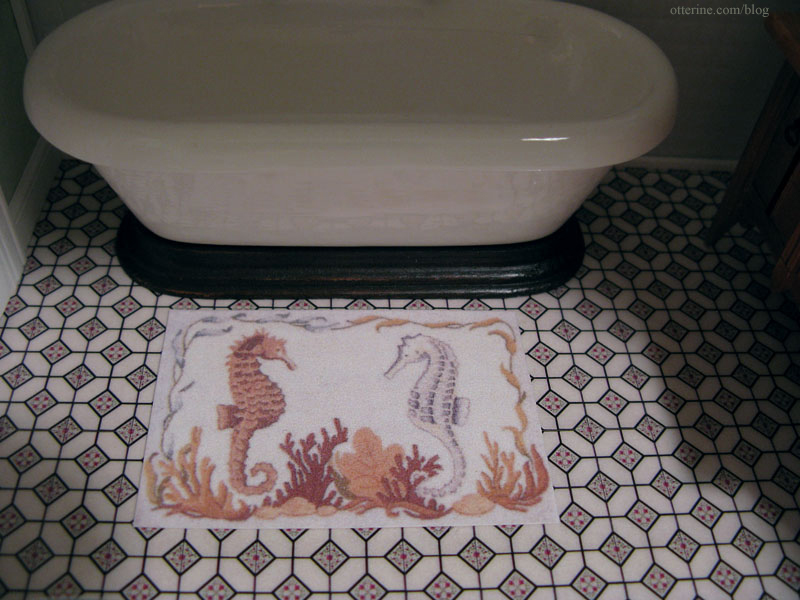
The cedar shake exterior with white trim was inspired by Catskill Farms. They have countless beautiful cottages on their blog that are perfect inspirations for miniature homes. I love the way the cedar shake exterior pops with the white trim and grey roof. I was sold!
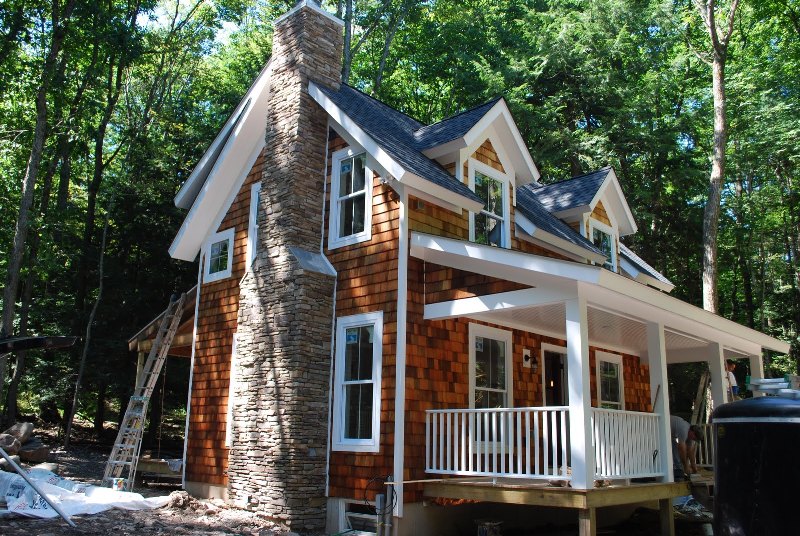
Once upon a time, I had a Dura-Craft dollhouse that never got built and whose pieces were lost to a flood. Some pieces survived since they were stored elsewhere, and included in those miscellaneous parts was a huge bag of cedar shake shingles (say that phrase ten times fast). So, no need to buy materials for the exterior. I made a sample of the exterior finish on a piece of scrap board and positioned it next to the dry fit structure.
There was a wide array of tones in the shakes, so I sorted them to keep only the dark color. I also felt they were out of proportion to the building. While being technically true to scale, the shakes looked better in proportional scale based on my sample boards.
So, I commenced to splitting 1,700 cedar shakes individually by hand. I first split them lengthwise to a width of 1/2″ with an Easy Cutter, and it was easy. I then split them across the grain to a height of 3/4″ with the Easy Cutter, which was not easy. But, the end result was a better scale match and well worth all the work. This is also one of the most forgiving finishes I’ve worked with so far. Unevenness in application and splits in the wood add to the realism instead of detracting from it.
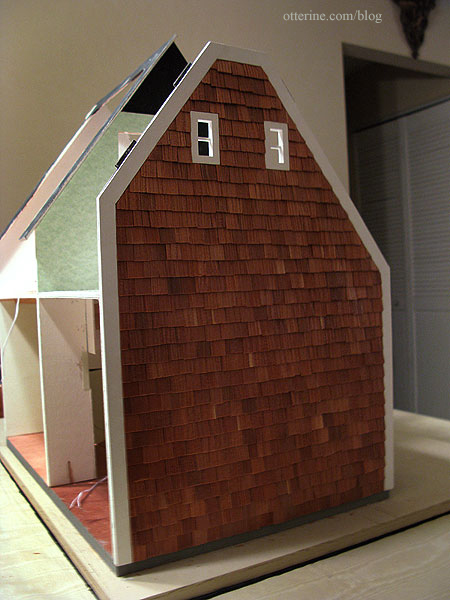
The roof is shingled with grey asphalt shingles by What’s Next.
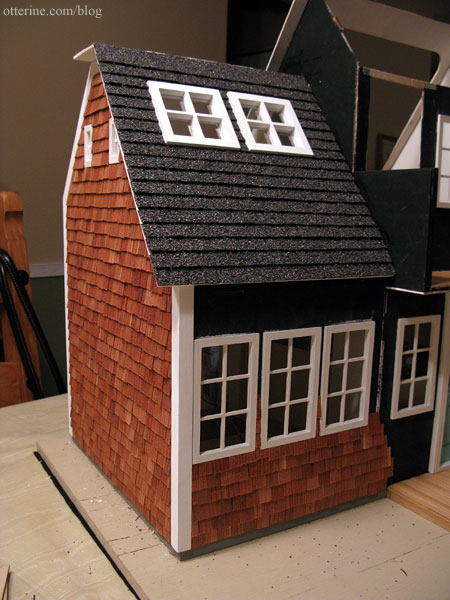
I created a parapet on the flat top portion. Inside this wood frame, I painted a piece of cork sheet to simulate the tar and gravel covering. Now, I can’t take credit for even knowing what a parapet was…that was all mom’s influence. I had no idea how to finish this part of the roof until she came up with the idea. Hooray for mom!!! The wind turbine I added later is from ELF Miniatures.
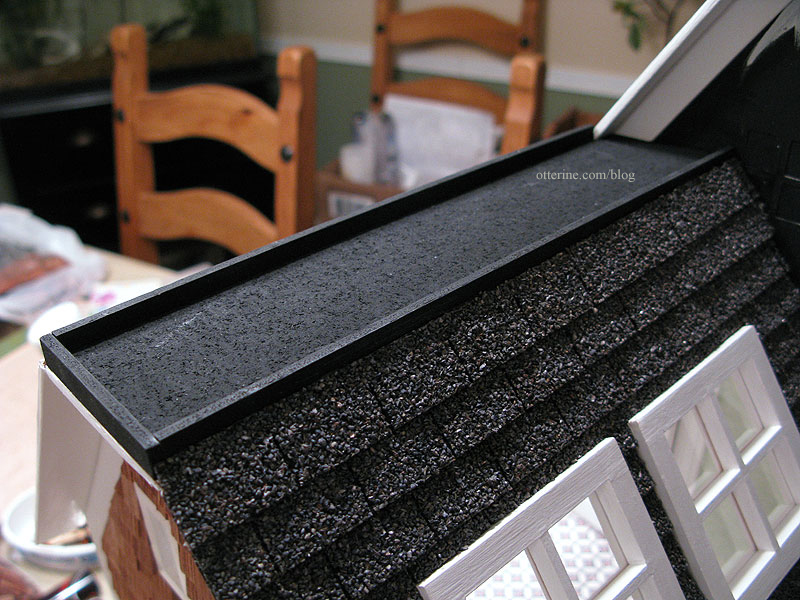
The biggest change I made to the base kit of Baxter Pointe Villa was to replace the upper portion with a taller front wall to create a wraparound deck. To get this porch in front of the second floor bedroom, it took a lot of kit bashing. The original stairs would no longer work with this new plan. I flipped the assembly of the stairs upside down to get the stairs in a different configuration and cut down the deck portion to make room for the chimney.
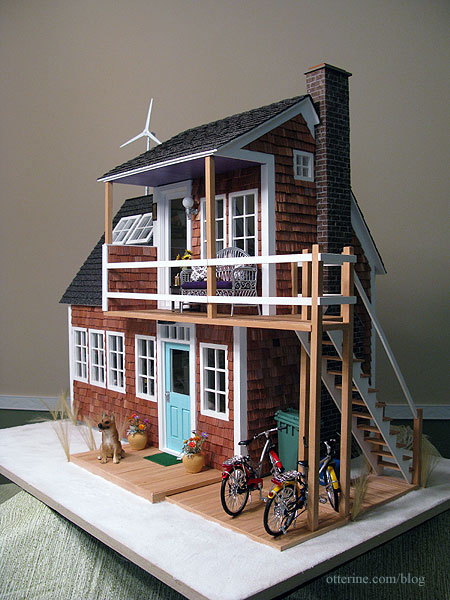
Here are the original Greenleaf stairs. You can see the original upper room in this photo as well.
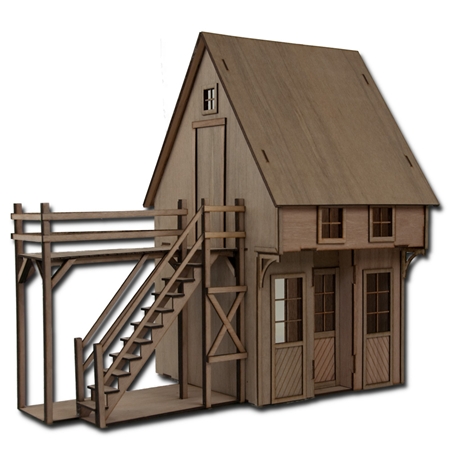
I upgraded the front door and eliminated the recessed entryway of the original kit. The color is Robin’s Egg Blue from Jo-Ann Craft Essentials. The planters on either side are from Manor House Minis and were originally pale green (I bought two sets to have matching pairs of each style of planter). The flowers are a mix of Bonnie Lavish kits.
The entry light is a NovaLyte LED. These require a 3/8″ depth for installation, so I glued two 1″ by 1/8″ precut wood circles together. I painted them silver followed by a wash of black to dull down the color and glued them where I wanted my light. I then drilled the hole for the LED in the middle of the circles. Well, it’s not exactly in the center, but we won’t look that closely.
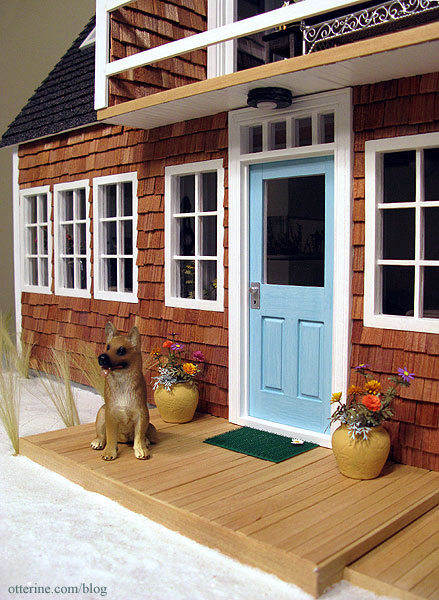
The grass door mat with daisy is from A Little More in Miniatures.
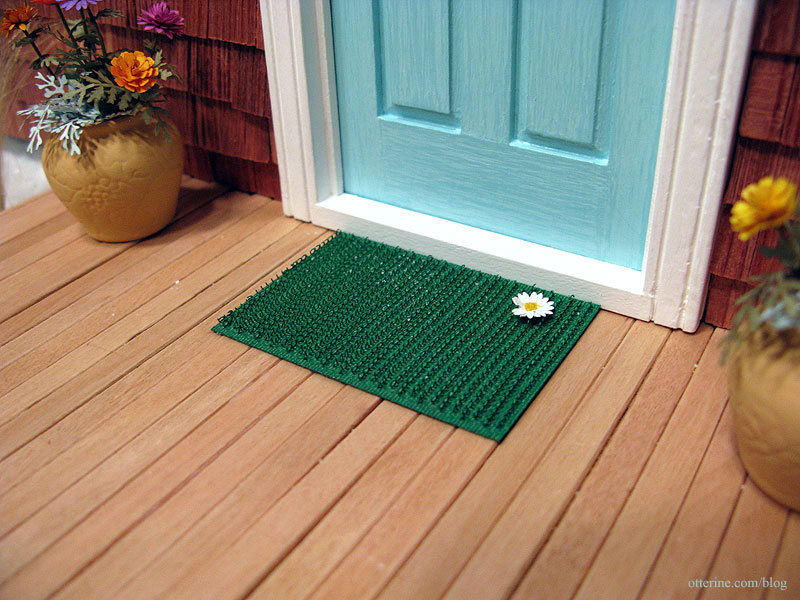
Around the side behind the bicycles, I have a wheelie bin from The Dolls House Emporium and a recycle bin that I’ve had for some time now and don’t remember where I bought it.
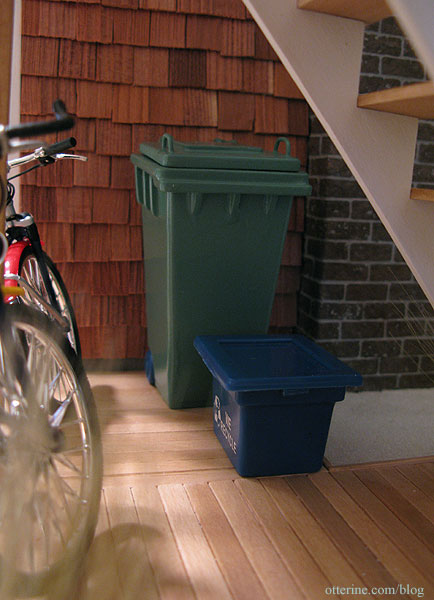
The color scheme of the house and deck was inspired by an Amanda Nisbet design. I painted the ceiling Lilac Love and create a similar brown and white fabric based on her design using Illustrator and having it printed by Spoonflower. The journal is by Glenda of Peppercorn Minis. The porch light is a brass fixture I painted silver.
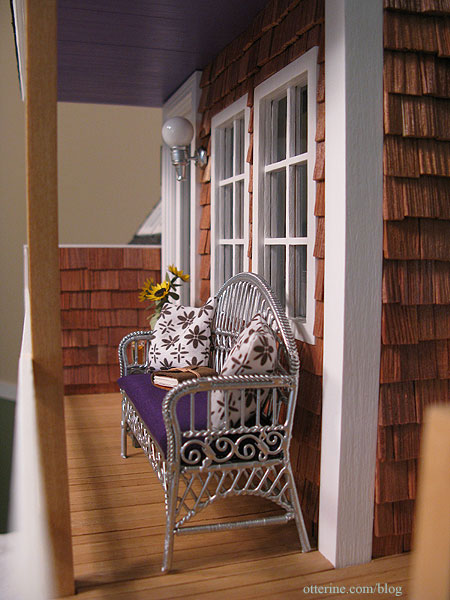
As an aside, you used to be able to resize prints on Spoonflower even if the design wasn’t yours, so you could have any of the fabrics available for sale in mini scale if you wanted. They changed this due to complaints from designers, but to me, it’s a missed opportunity to sell to miniaturists.

I refurbished a purchased wire settee, and it’s now the perfect place to relax on the upper porch.
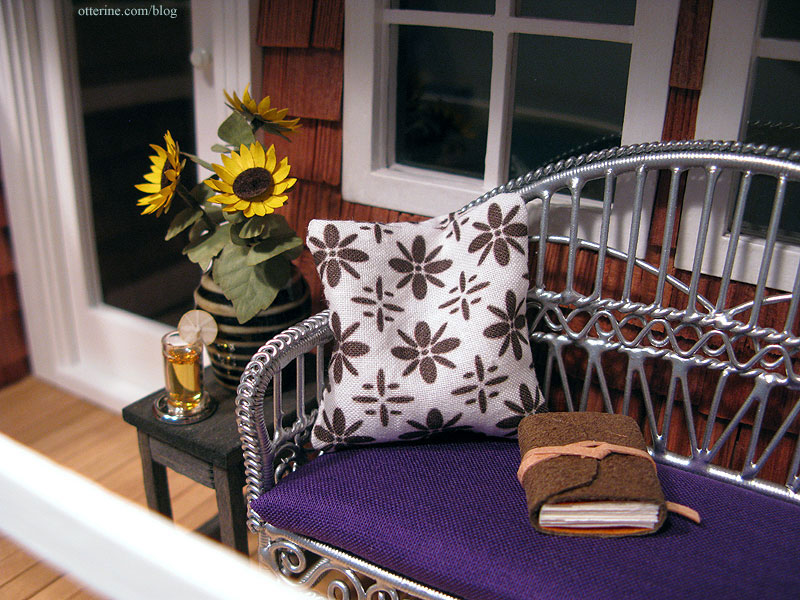
The sunflowers were made from a Bonnie Lavish kit, and the vase is from Manor House Miniatures. I borrowed the stool from Baslow Ranch and used it as a side table. I like it so much here that I’ll likely just reproduce one for this space. The glass of tea was purchased in a lot from craigslist and the metal coaster is a finding from Bindels Ornaments.

Though I’ve outlined the chimney build in previous posts, I didn’t get to the flashing until I put the roof on. It’s just made of black-brown paper cut to fit. You can also see that my topper came apart (the chimney did a nose dive off the table one too many times). I decided to leave it as is due to time constraints.
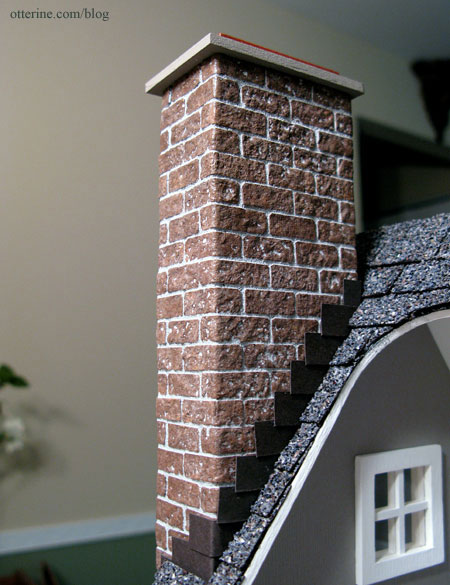
I kept the landscaping modest, using white sand from the dollar store mixed with Aleene’s tacky glue that I spread on with a palette knife and a few tufts of sea grass by Woodland Scenics added later. As the glue dried, I used my knuckles to press footprint indentations around the front of the deck and the bottom of the stairs. I also created lines with an awl to simulate bicycle tracks.
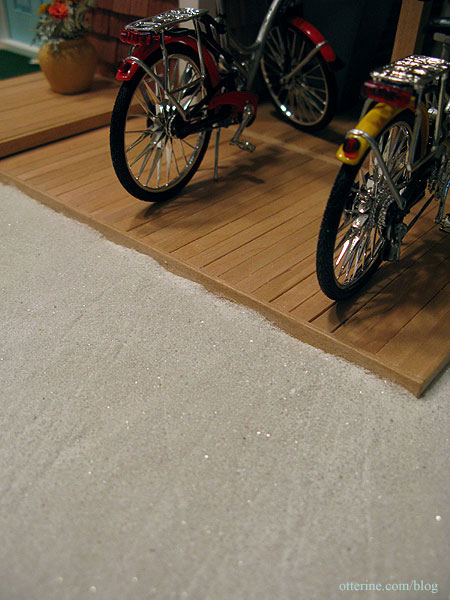
Nighttime shots are always wonderful and make the effort of wiring a structure all worthwhile.
First, the living room with the artwork, aquarium and outdoor entryway lights on. I like an aquarium at night in real life, too! I like how the exterior light illuminates the background photo and makes it look like the last light of the day is just over the water.

The kitchen has been cleaned up from the light dinner and now we’re out for a walk on the beach!

The vanity light really illuminates the bathroom quite well for a non-LED fixture.

And, my personal favorite…the entryway. Can you hear the waves lapping?

This was easily a six- to nine-month project crammed into three. Even with all of the things on my idea list left undone, I still think I accomplished a lot in the time I had. Lots of long hours and late nights. :D Thank you to everyone who helped with ideas and support throughout the whole process. Your kind words and friendship mean more to me than you realize.
Update: The results for the Greenleaf 2011 Spring Fling contest are in and Baxter Pointe Villa has taken 3rd place! Be sure to check out the 1st and 2nd place winners, both top notch works of art. Here is a full gallery of the entries. So many wonderful works to be explored. Congrats to the other winners, and thank you to Greenleaf Dollhouses for another fun year of contest excitement.
—–
Update 12/28/13: The Yes paste failed terribly in the kitchen and bath. It was partially the paste and partially due to the dehumidifier that the renovation crew ran in my condo after the lightning strike. It was the one house that had the most damage, but the paste failed in others as well. I now use only Mini Graphics Wallpaper Mucilage. After removing the wallpaper, kitchen trims and aquarium. A rather fun photo given the rather not so fun situation.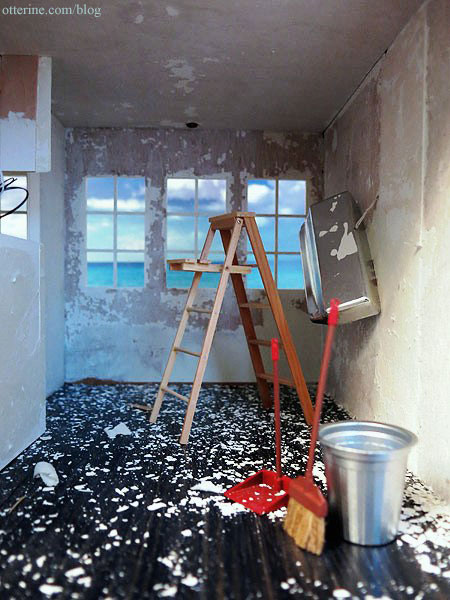
Update 4/20/15: I finished the renovation earlier this month. You can see the full write-up here.
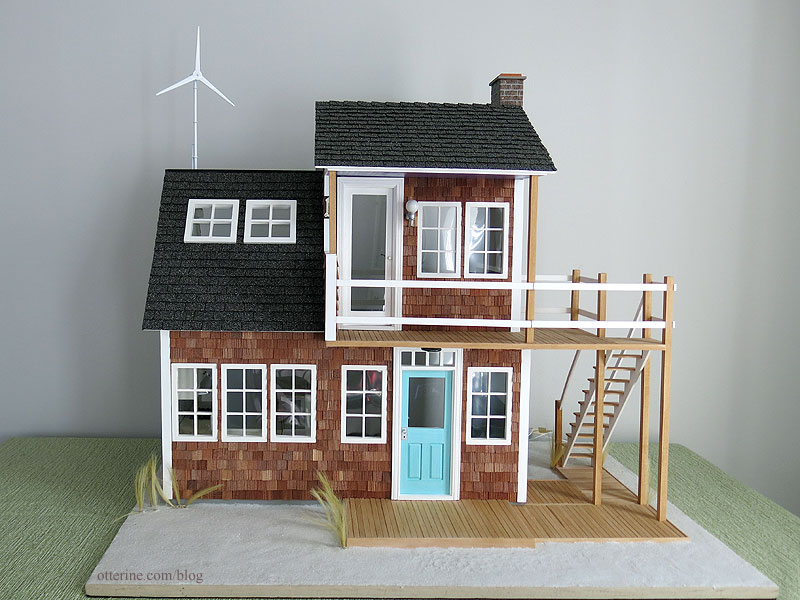
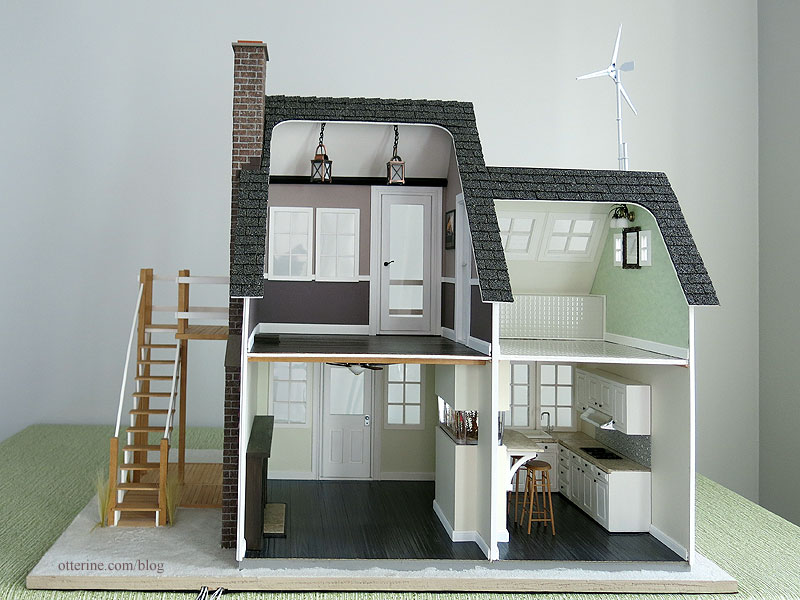
Categories: Baxter Pointe Villa
July 3, 2011 | 0 commentsFlowers and shells
I made some Bonnie Lavish Dahlias in orange. I made red ones previously but this time used Bonnie’s veiner for a much more realistic leaf texture. The vases are from Manor House Minis and were originally pale green.
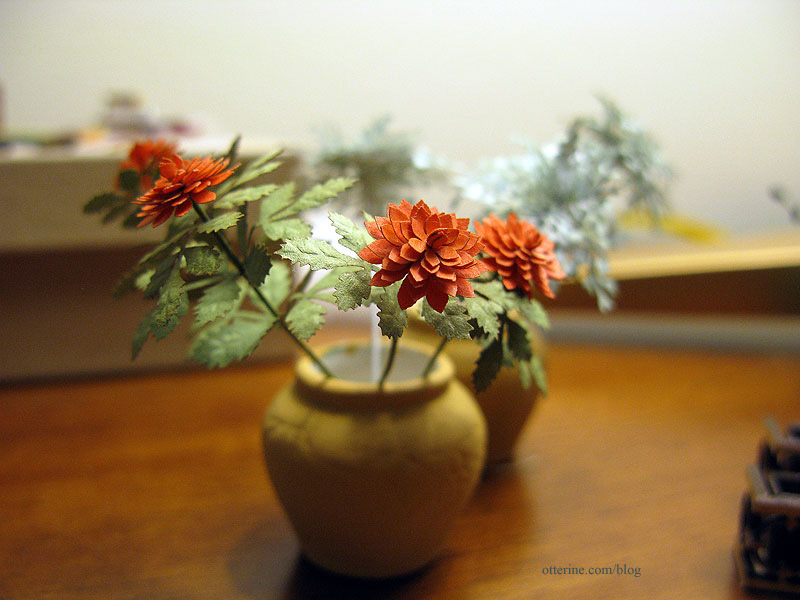
The second is a shadow box made from strip wood and painted Mushroom by Folk Art. I sanded the edges to make it more rustic. The shells are approximately 1/4″ and the largest starfish is about 1/2″ in size. :] All came from Marco Island Shells.

Categories: Flowers, plants, and trees, Miniatures
June 28, 2011 | 0 commentsAdding area to a room
While putting the Spring Fling kit together, I wanted the side addition to be the same depth as the base kit to make one large, open room on the first floor and to allow for a narrow door between the rooms on the upper floor. The measurement of base kit’s first floor is 11 3/16″ front to back. The measurement of the addition’s first floor is 9 1/16″ front to back. This meant I needed to add 2 1/8″ to the outer side wall, the first floor and the second floor of the addition.
In order to still have the angled roof on the front and back edges, I split the outer side wall from the middle of the top peak to the bottom with a utility knife using a T-square as a guide.
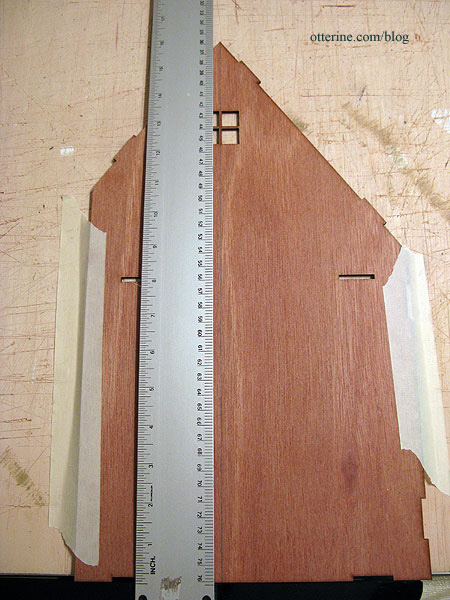
The cut pieces are a little scary, aren’t they? No turning back now. :]

To keep the tabs and slots in alignment, I repeated the process for the first and second floors. I first measured where I had cut the outer side wall against the floor.
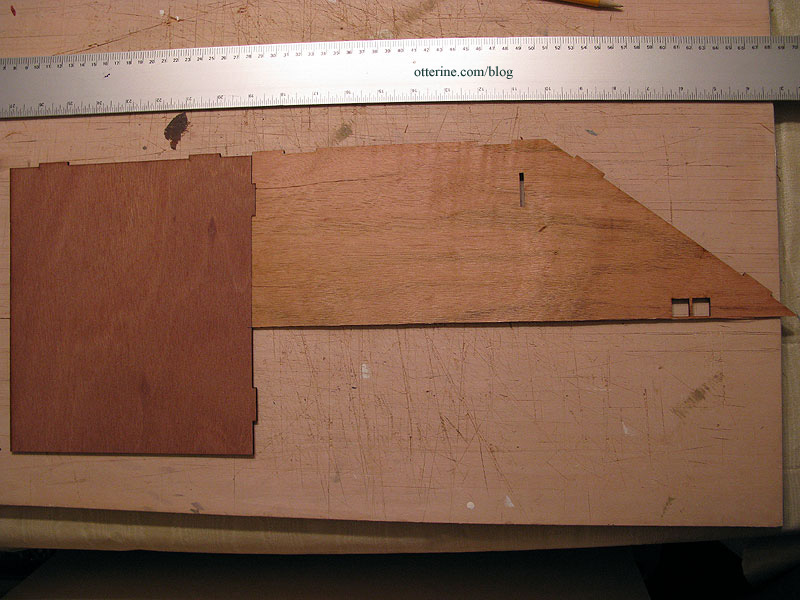
I used that mark as a guide to split the floor board side to side.
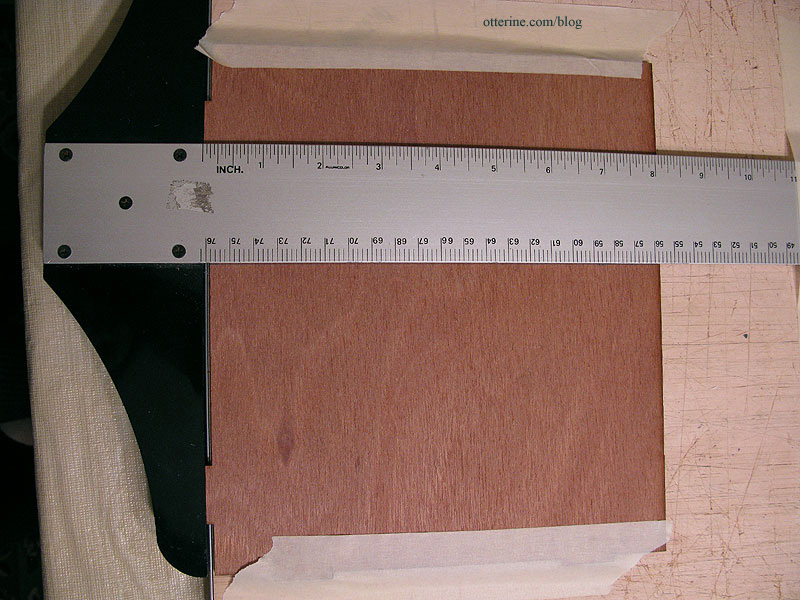
I then added a piece of plywood measuring 16″ (the height of the bottom to the peak at the cut) by 2 1/8″ between those two split pieces of the side wall. I used wood glue to join the three pieces together and weighed the whole thing down to make sure the joins were flat.
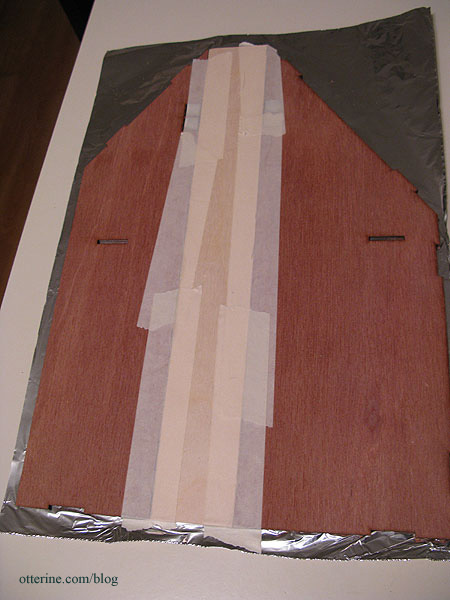
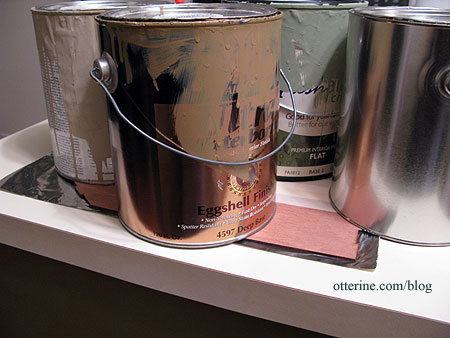
This addition created a small flat portion to the roof. If I had wanted to keep a peak roof, I could have cut a taller piece and cut the angle based on the two side pieces.
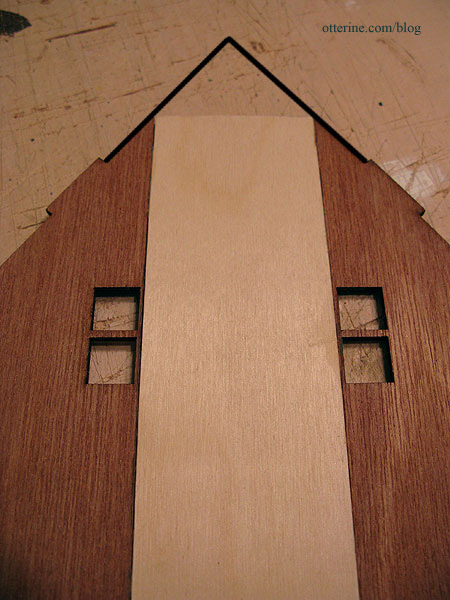
I glued a piece of plywood measuring 7 31/32″ (the width of the floor board at the cut) by 2 1/8″ between the two split pieces and repeated the process for the second floor.
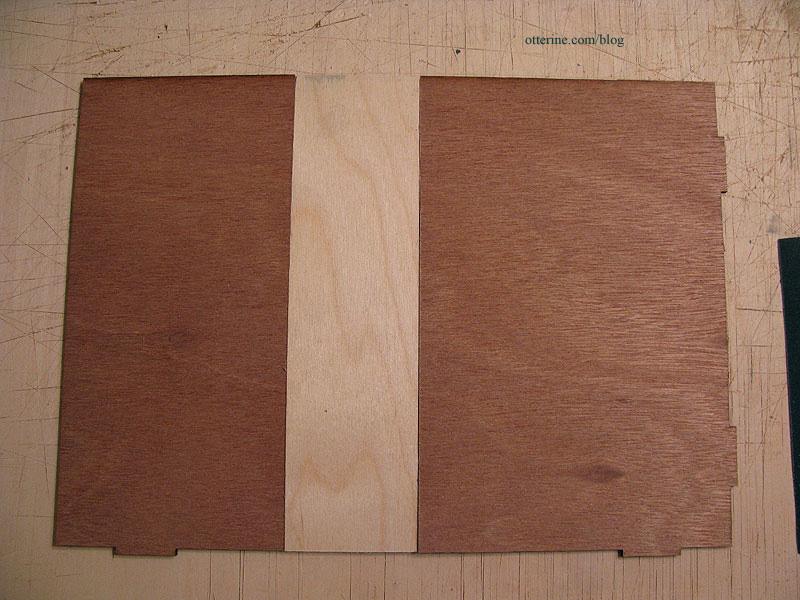
To strengthen the outer side wall, I traced the outline onto a sheet of wood veneer 1/64″ thick.
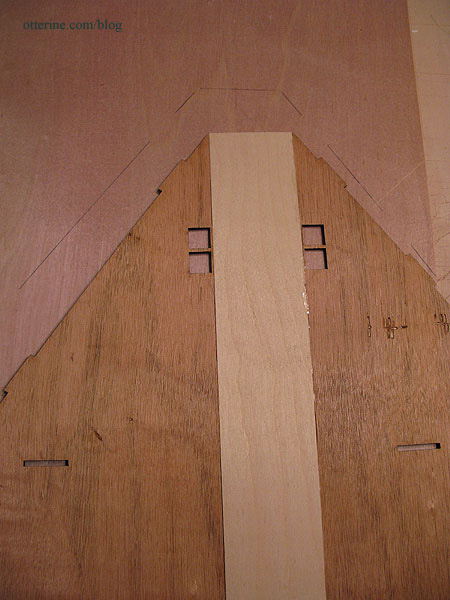
I cut out the thin veneer, clipping off the tabs from the veneer sheet.
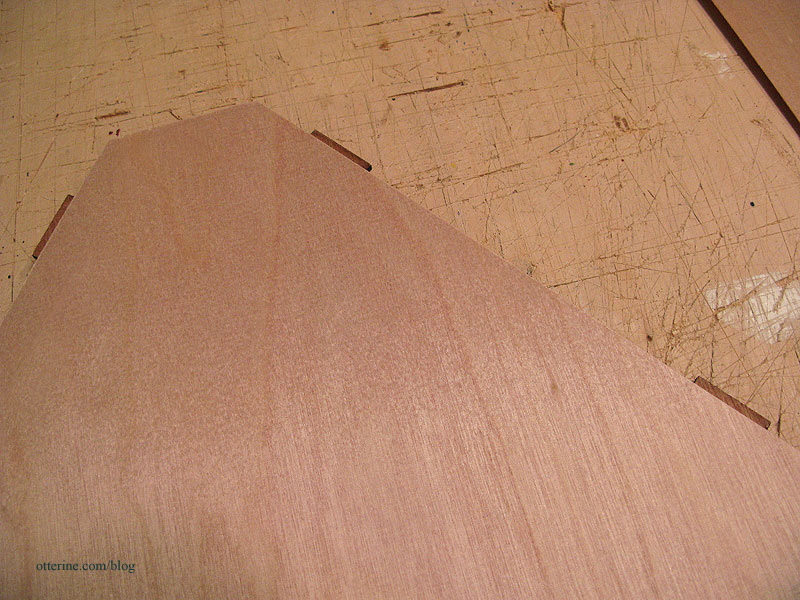
I spread wood glue on the pieced side wall and attached the veneer. I flipped the assembly over and cleared out any glue that had spilled into the slots and window openings before weighing it down to dry flat.
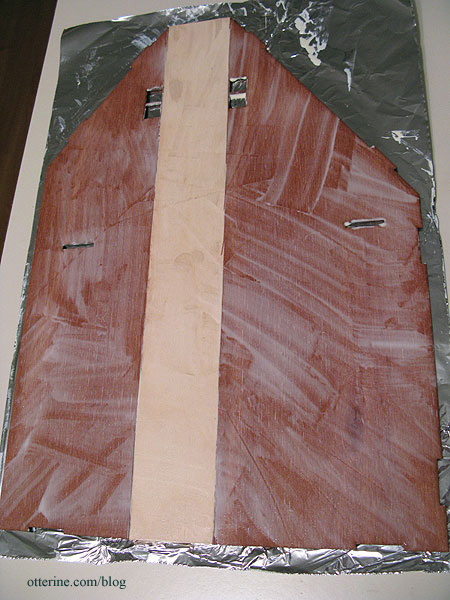
I repeated the veneer process for the second floor, on the underside, to have a smooth surface for the first floor ceiling. I didn’t add a veneer to the first floor since it would be glued to my added foundation and would have some type of floor covering on it.
And, here are the three pieces fitted together afterward. Looks a bit like a racing stripe. :D
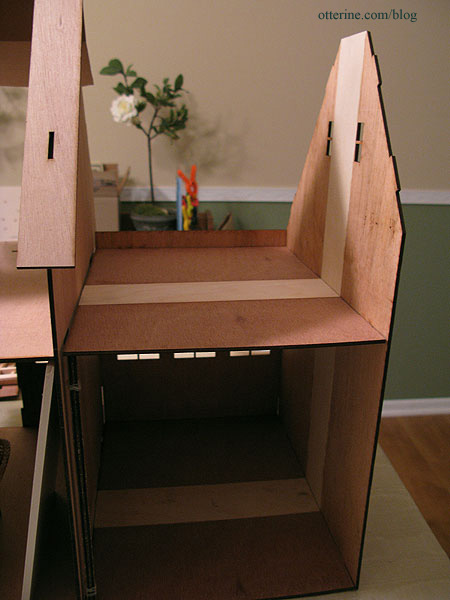
Categories: Baxter Pointe Villa
June 23, 2011 | 0 commentsSailboat and starfish planter
The inspiration pieces for these two tiny accessories I’ve just made were found from links on Completely Coastal. If you love anything beachy, that is the place to go!
The first is a 1:12 scale replica of a driftwood sailboat made from scraps from my wood bin. The fabric is a ticking stripe pattern that I had attempted to recreate by printing on fabric, but my scale was too large for what I envisioned so I didn’t end up using it. But, for this project, I thought it fit wonderfully.
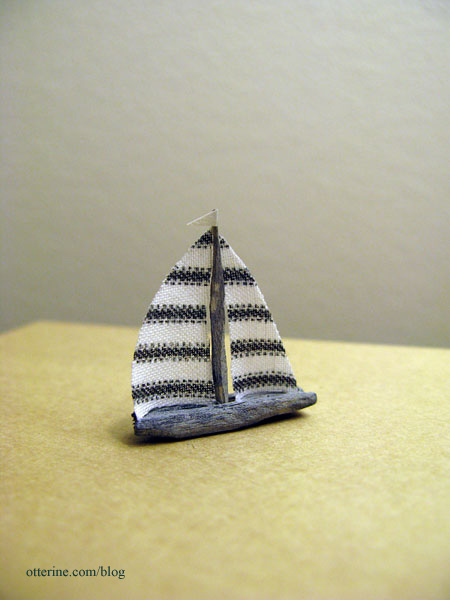
I first saw this on The Lettered Cottage, and the real life size one is from White Flower Farmhouse.
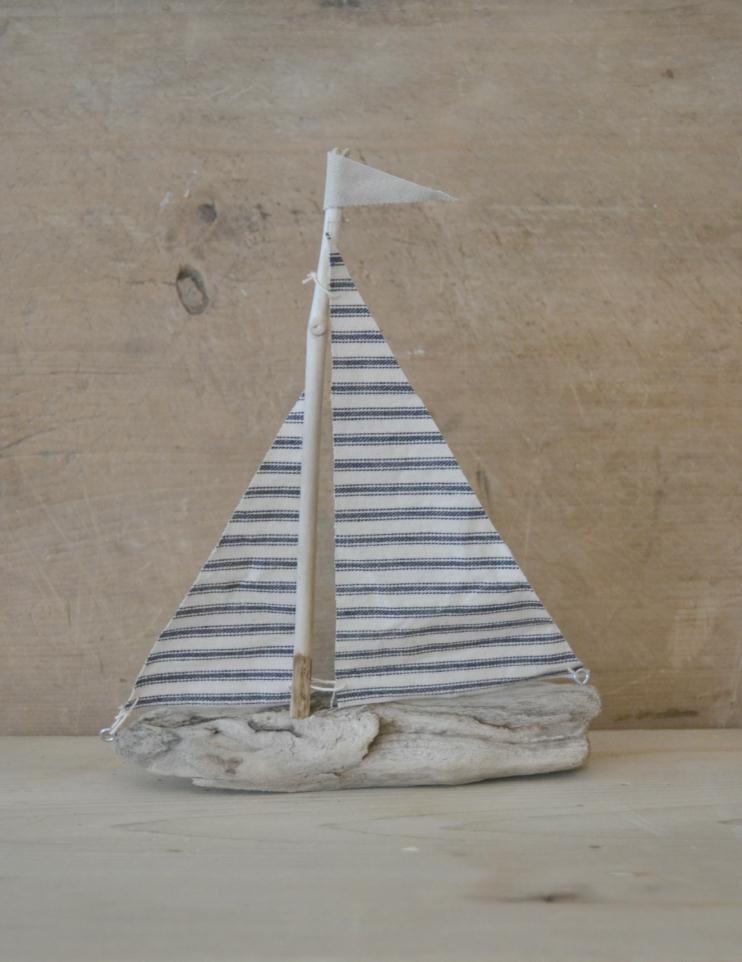
the original inspiration The other item was inspired by a starfish planter I also saw on The Lettered Cottage (see more on the original here) made from a vintage cricket cage. I made mine out of 1/32″ thick bass wood, wire mesh and a ceramic planter from Manor House Minis. My cage measures 3/4″ square. That’s an actual tiny starfish from Marco Island Shells. I chose to leave the starfish unpainted to preserve its natural beauty.

I love the creativity of the original.
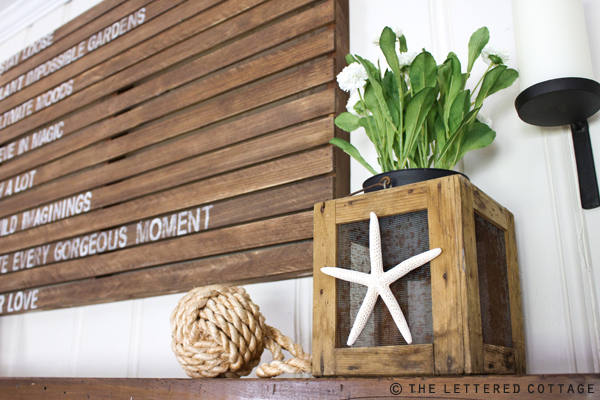
the original inspiration Categories: Baxter Pointe Villa, Miniatures
June 20, 2011 | 0 commentsCustom built wine rack
I am so brimming with excitement over how this turned out that I just needed to share. :D This wine rack is attached to a Houseworks cabinet, so I built a box from 1/8″ thick bass wood to mimic the structure of that cabinet. I painted just the lead edges of the inside as well as the entire exposed side of this addition.

Inside, I have a place to hang wine glasses and to store three bottles of wine. I bought these items at the Bishop show even though they were a little large for scale. I think they work wonderfully here since they aren’t sitting next to anything else that would give away that fact.
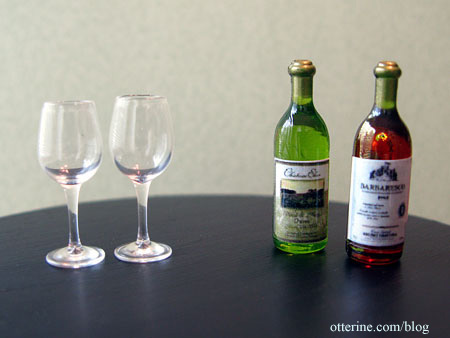
I made the glass holder from mini cove molding…it was actually a sample from a dollhouse wood supplier. There was exactly the amount I needed for this project. Score!
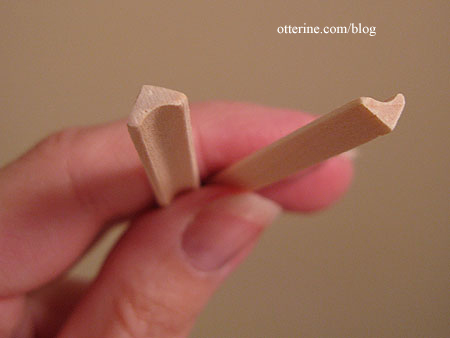
To keep the glasses from sliding too far back, I glued in a block right behind where the second sits. I left the holder and the shelves in natural wood.
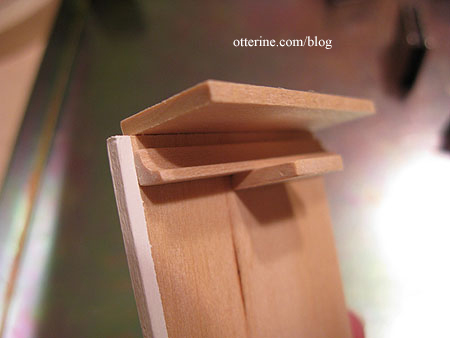
Each shelf is made from 1/16″ thick bass wood. Just as with the glass holder, I put in a stopper to keep the bottles from sliding back too far.
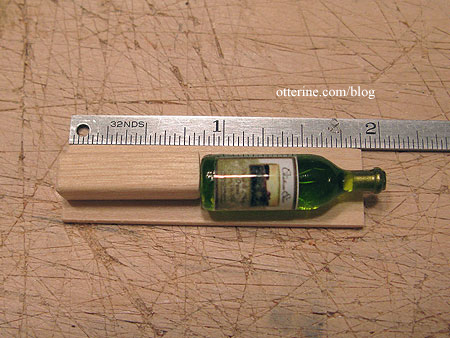
To keep the shelves in straight while the glue dried, I used a 3/8″ post as a spacer.
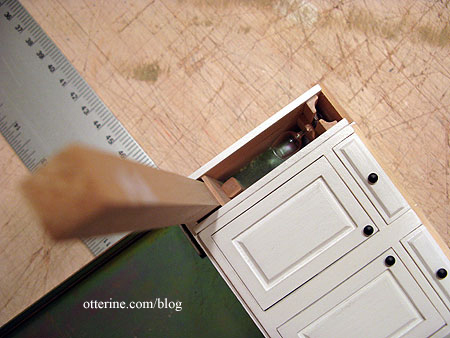
Now, who wants a glass of wine? :D
Categories: Baxter Pointe Villa, Furniture
June 12, 2011 | 0 comments
NOTE: All content on otterine.com is copyrighted and may not be reproduced in part or in whole. It takes a lot of time and effort to write and photograph for my blog. Please ask permission before reproducing any of my content. Please click for copyright notice and Pinterest use.






































