
Fitting Houseworks components
The casement window in the kitchen is a Houseworks component, and as such requires a deeper opening than the Heritage walls have. To get the window to fit properly, I added a border of 1/8″ thick strip wood under the outer frame. Here you can see the altered one compared to the original.
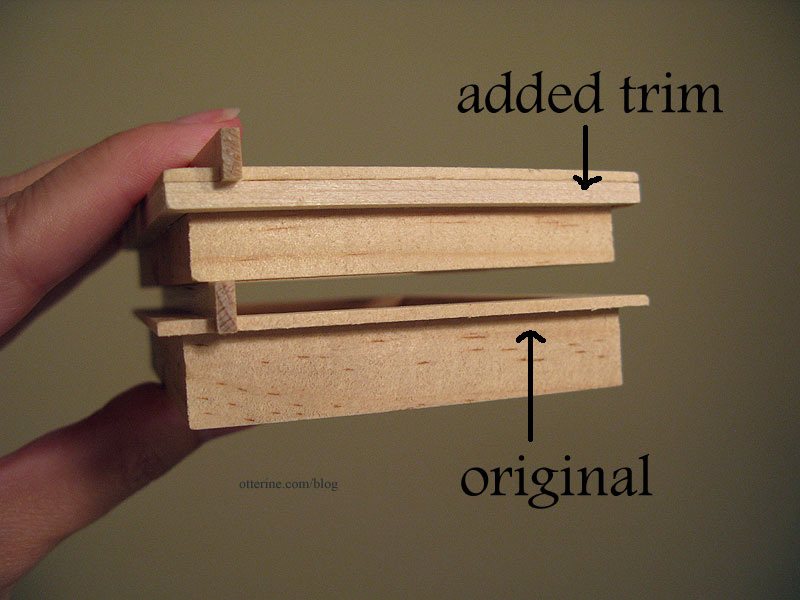
This helps the window sit outward in the opening without seeming out of scale.
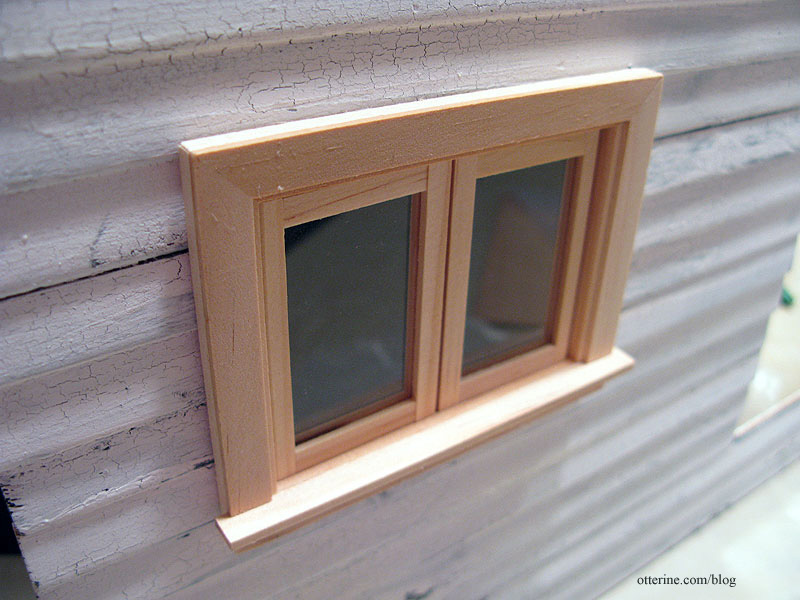
This still leaves 1/8″ of overhang on the inside.
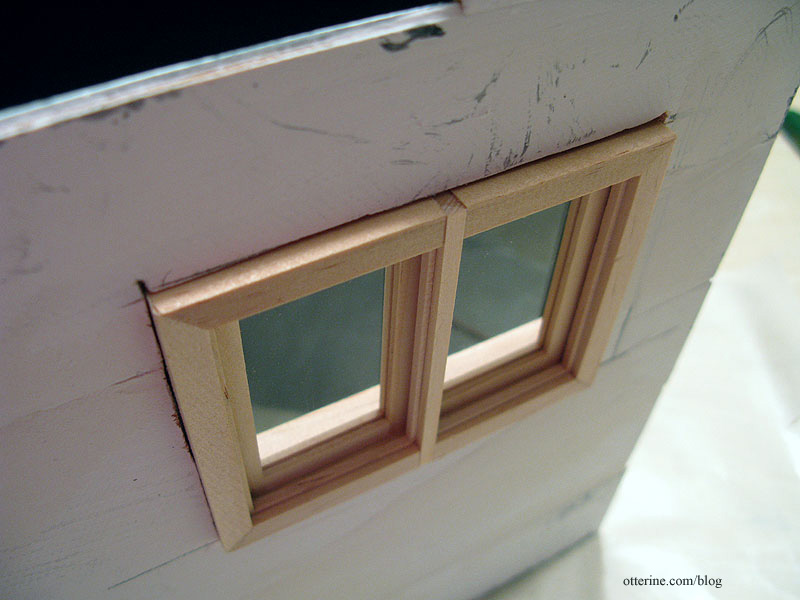
I later padded this kitchen wall when I added a new double working window. This made up the remaining part of the difference in depth between the original wall and the added windows.
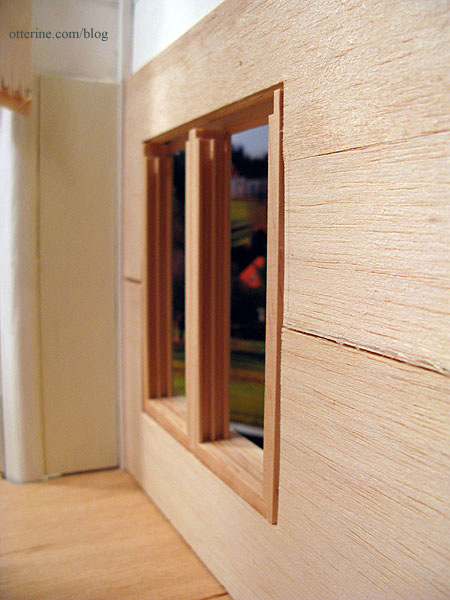
The other issue of this window happened to be something I addressed for Baxter Pointe Villa; there were gaps all along the window edges allowing light in. I added strip wood along the inner edges to block this gap, though I had to leave a bit of wiggle room for the window to move correctly.
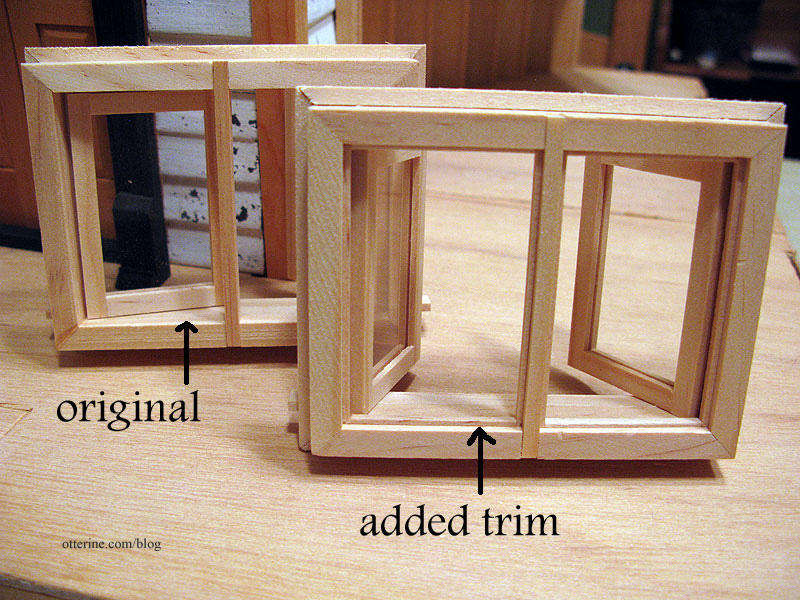
The front Palladian door was another matter. Because it has a rounded top, I would need to recreate this curve to near perfection otherwise it would look like a deliberate addition to the door, rundown house or not.
But, this wasn’t the only reason I tried something different for this particular component. I wanted to eliminate the obviousness of the connectors on either side of the front door to obtain a cleaner look to the foyer. To that end, I first lined the wall between the two connectors with 3/32″ thick basswood. This is the thickness of the connector edge leading toward the kitchen.
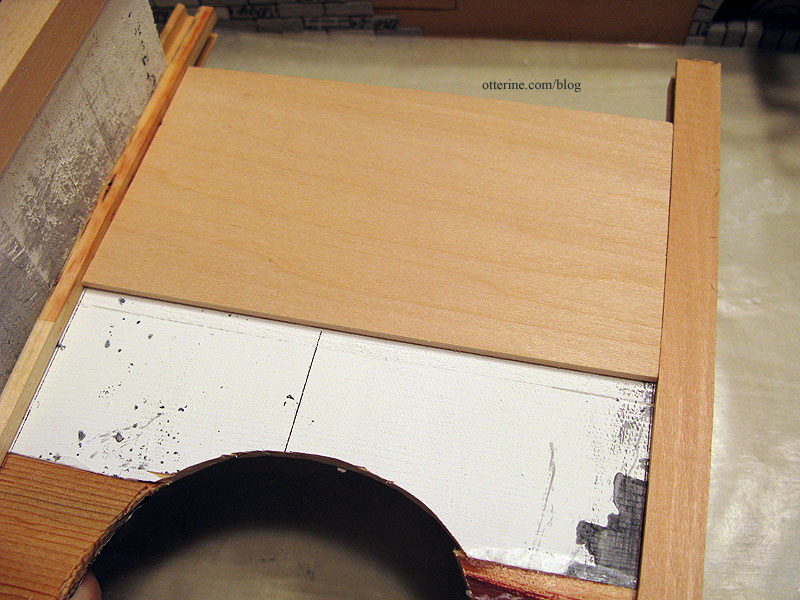
I then lined over this layer with 1/8″ thick balsa from the inner connector to the outer edge of the connector leading to the kitchen. I used bass wood and balsa since that’s what I had on hand. Balsa is also very easy to cut around curves.
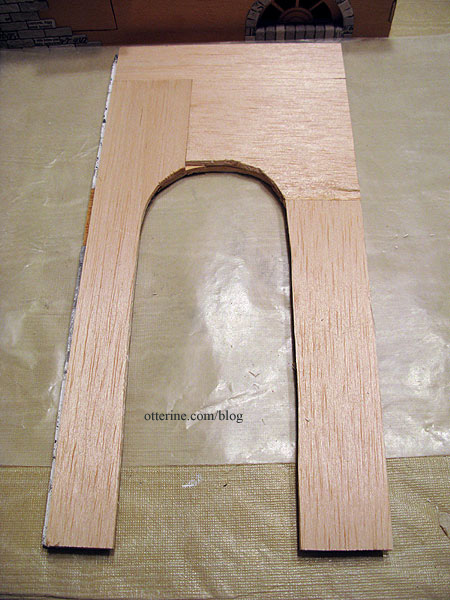
The door opening then had enough thickness to accommodate the door upgrade.
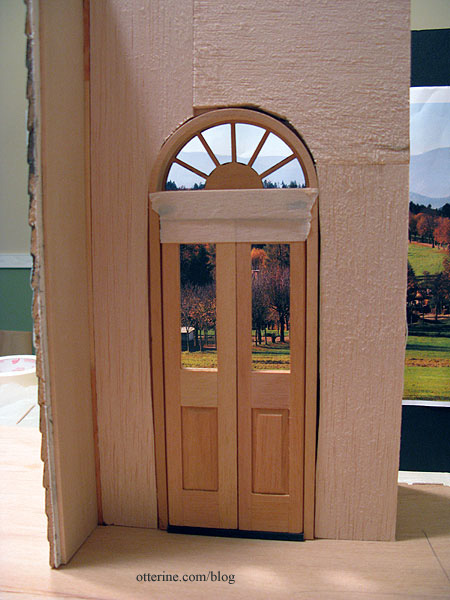
To finish off the clean lines of the foyer, I filled in the side wall in the same manner as I had for the front wall. I needed only the 3/32″ bass wood layer since the front wall was now a flat surface and I needed to match only the opposite connector.
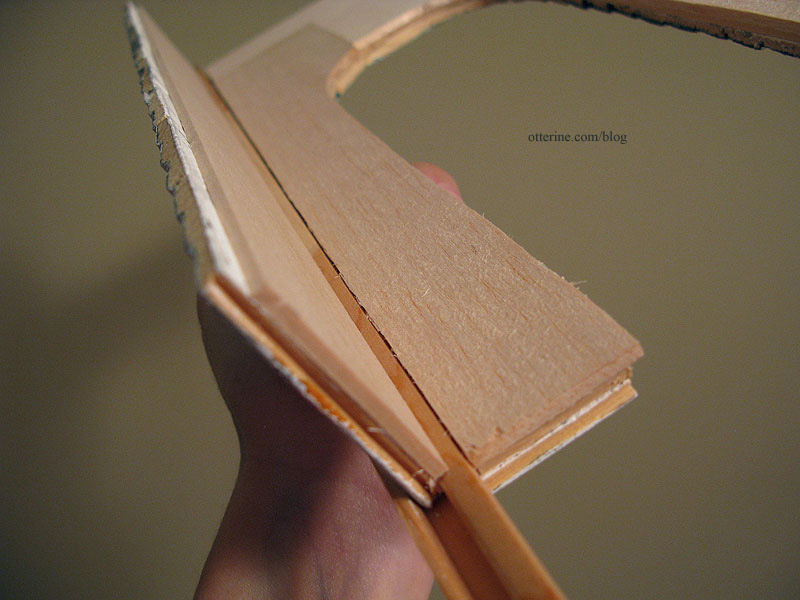
With the interior door trim taped in place, you can already see the cleaner lines of the walls.
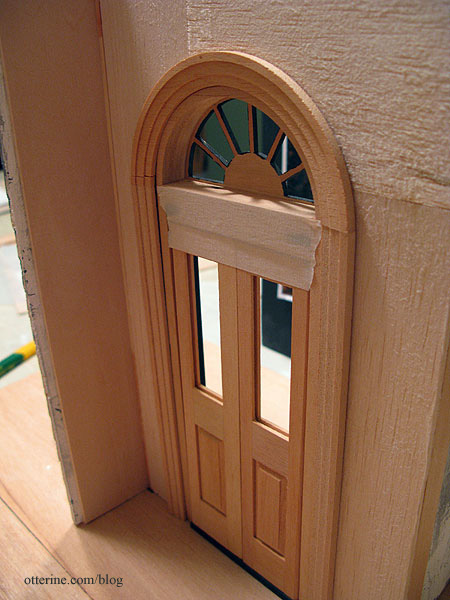
Padding the walls makes for a smoother surface to wallpaper. Dura-Craft walls assembled from siding pieces invariably have uneven back surfaces. For the walls I didn’t plan to pad, I spackled some of the deeper imperfections. Uneven walls work well for an aging house, but I wanted to be able to control the aged look not have it appear to be sloppy construction.
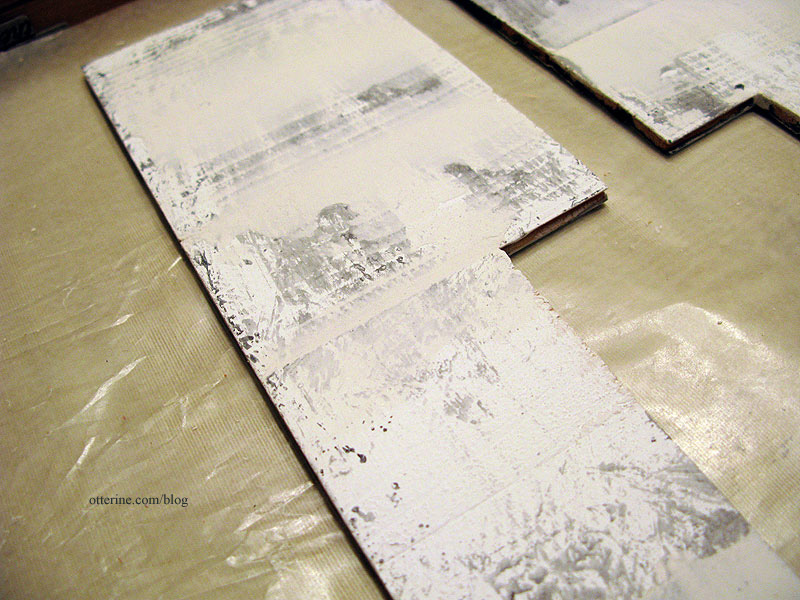
Conversely, if you have a wall that’s too thick for your component, strip wood can added. Here the window has a gap.
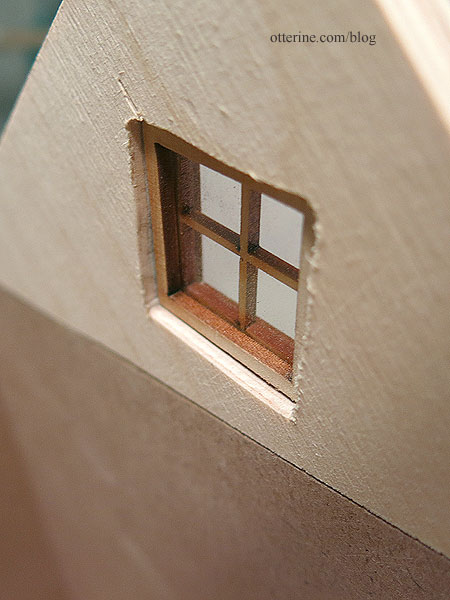
I added strip wood around the inner edge of the window to fill this gap.
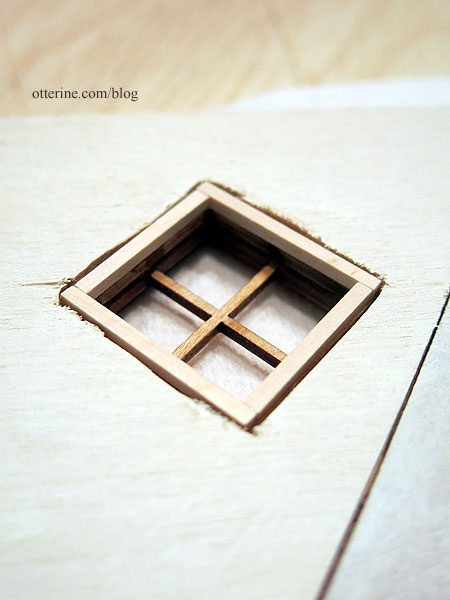
Categories: The Haunted Heritage
August 21, 2011 | 0 commentsHeritage interior staircase, part 1
I will be using a set of Houseworks narrow stairs leading from just inside the entry door toward the open back of the house. It will take up minimal room while still allowing for a staircase, which I personally like for realism.
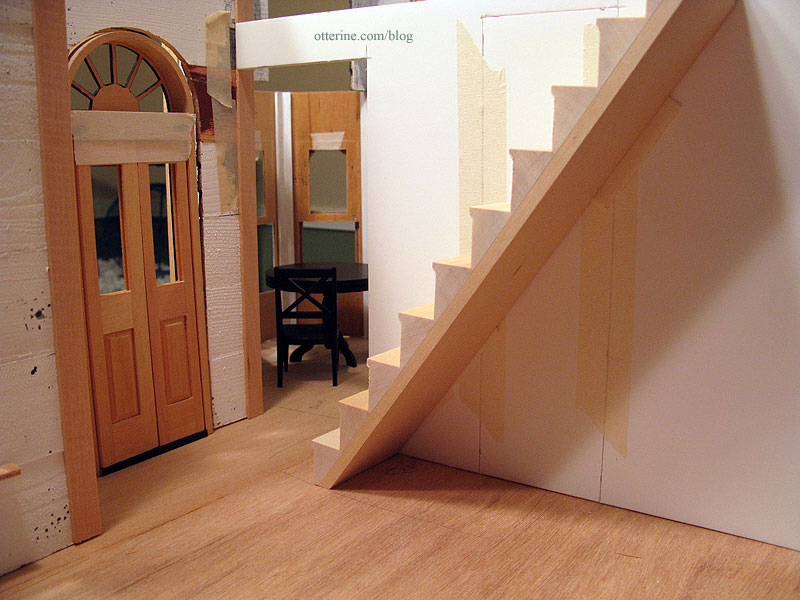
The adjacent wall will give me more wall space in the kitchen, leaving room for an old time hutch. This library cabinet is just a placeholder, but I already love the layout.
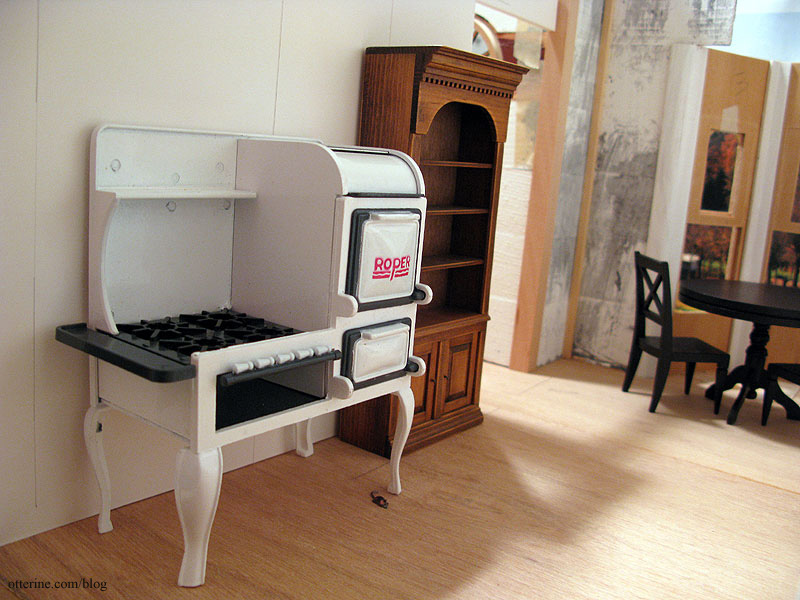
The table and chairs will occupy the bay window, and the refrigerator and sink will be opposite the stove and cabinet.
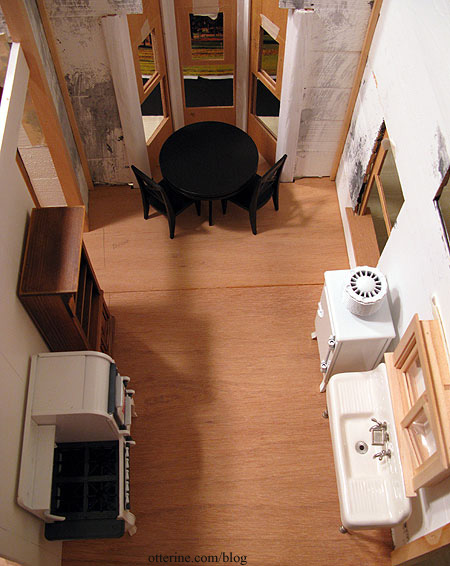
On the stairs side, the parlor layout works well and feels cozy.
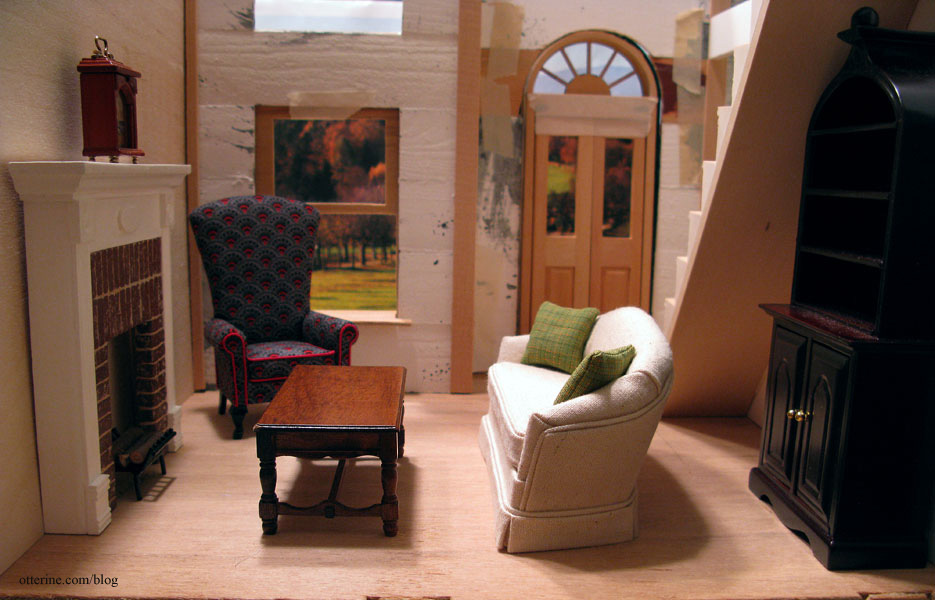
The layout makes the best use of the available space.
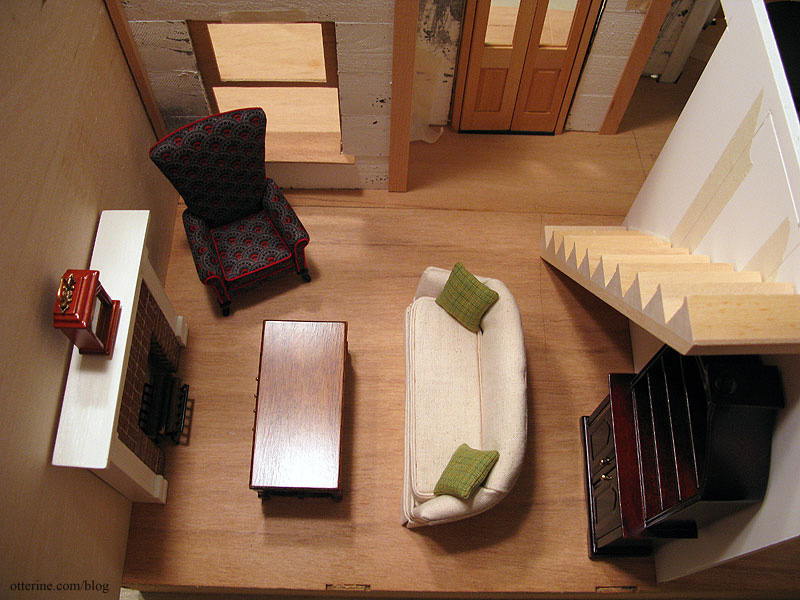
So, here is the first floor layout in its entirety. :D
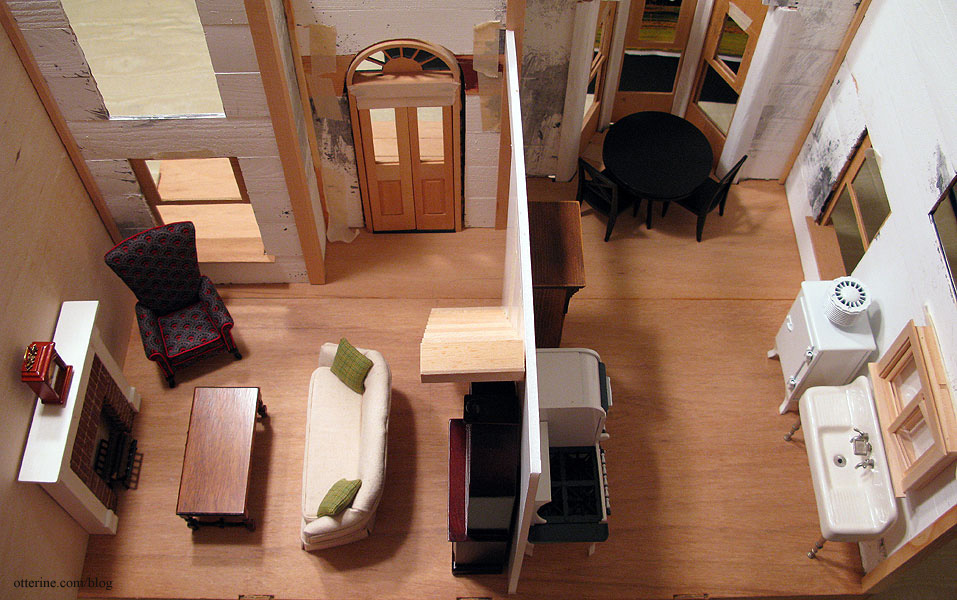
Categories: The Haunted Heritage
August 19, 2011 | 0 commentsMice on holiday
Since we were already going to be in Denver for a friend’s wedding, my boyfriend and I spent a few days in the Rocky Mountains to celebrate my birthday. We attended a Japanese tea ceremony at the Denver Botanical Gardens. We “climbed” the 14,000ft Mount Evans (well, the 1/4 mile trail from the parking lot to the top), where we saw goats and marmots. In the Victorian village of Georgetown, we rode an open air steam train and toured a silver mine. And, to top it all off, we generally ate a ton of great food! :D
But, what’s a vacation without minis? ;] While in Georgetown, we stopped into Rocky Mountain Miniatures, where I ended up with only two small purchases even though the store had a ton to choose from.
First, a rather realistic (and very tiny) mouse for the haunted Heritage.
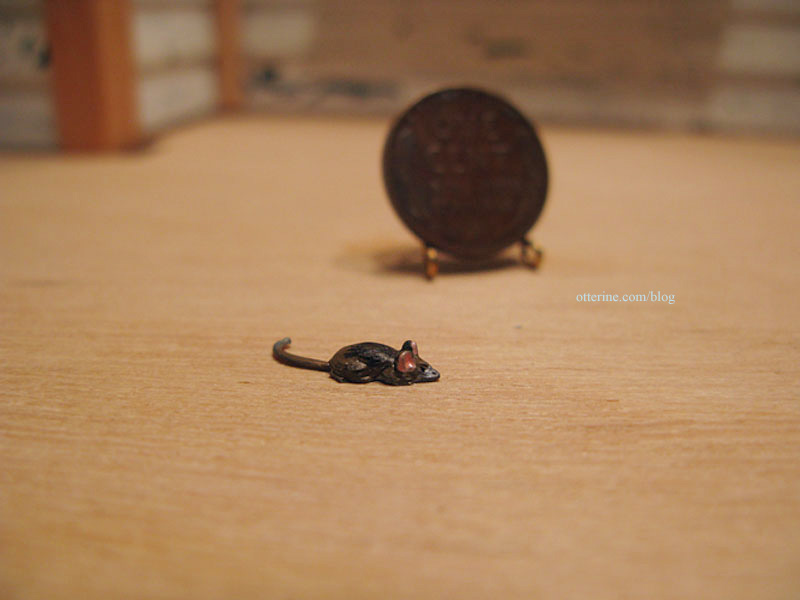
And second, an amusing little mouse stealing the cheese!!!! :D This one is just too stinkin’ cute!
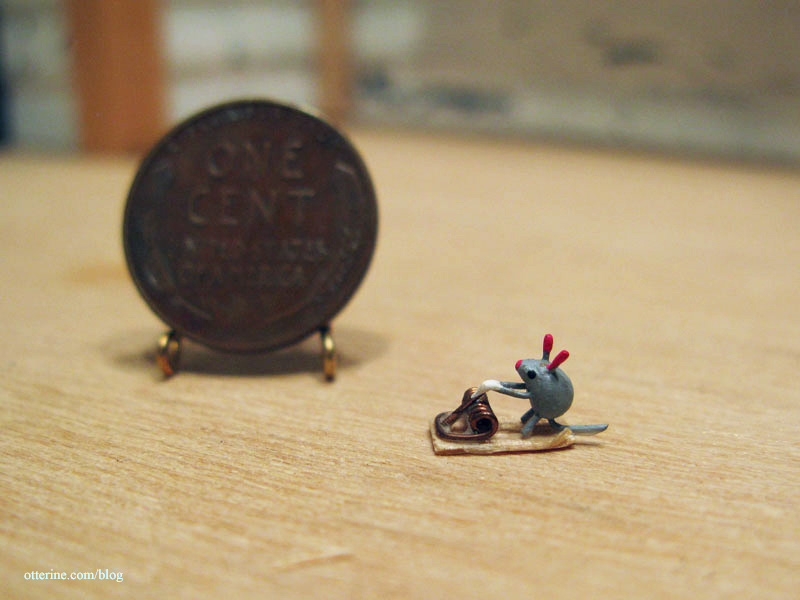
Categories: Animals and birds
August 18, 2011 | 0 commentsHeritage – side bay window wall changes
My mission, that I have chosen to accept, is to attempt a variation on this W E Masonry chimney for the haunted Heritage. (The website links to the original W E Masonry project seem to be defunct as of 2024. I couldn’t locate an updated location for this business.)
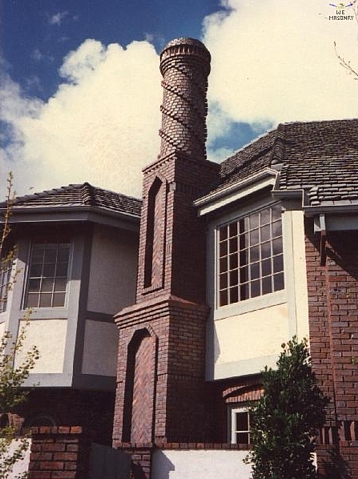
I will build the base from foam core board and cover it in egg carton bricks.
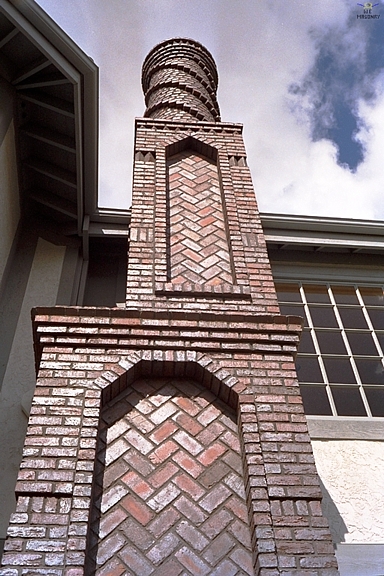
To that end, the side bay window has got to go. The first order of business in eliminating that window was fixing the foundation. I had glued the bay window floor on with wood glue, but it still came off pretty easily. I then used scraps from the die-cut boards to fill in the open space and to create backer boards to hold the piece in place.
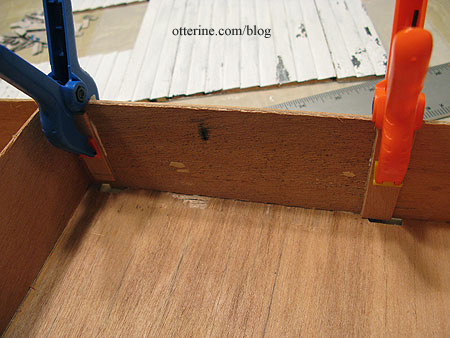
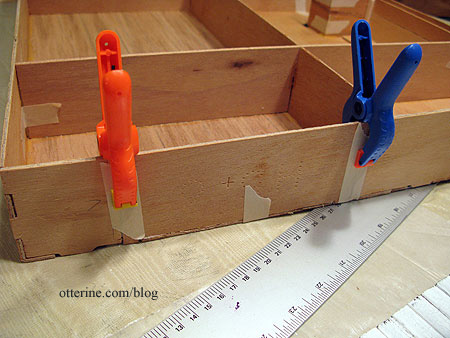
The next step involves basically redoing the entire side wall of siding. Since Dura-Craft houses are made from specifically designed siding pieces, this wasn’t going to be easy. With the suggestion from Mike, I made a new wall from 1/8″ plywood which I will later cover with Houseworks 1/2″ lap siding. (I will cut this wall to an accurate fit once I start gluing the walls to the foundation.) I figured it was better to do the whole wall instead of trying to piece it since any discrepancies between the two types of siding would be pretty evident. Since this is a side wall, any slight difference in appearance between it and the front of the house won’t be as noticeable, especially with the corner connector dividing the two planes.
While redoing this wall, I also eliminated the swinging window that was to be above the bay window. In its place, I used the round window. Nothing says spooky like a round window on an old rundown house.
To do this, I left the die-cut parts intact on the gable window and filled in the bottom opening with the scrap that was meant to be cut from the gable. I then cut the round window shape. I was originally going to have this round window be in the attic (oh so creepy), but the gable trim would have partially blocked it. I just didn’t like the way that looked…so I moved it down to the second floor. After shingling the entire gable as I had done for the other two (those have the swinging windows intact), you won’t see where the gable is pieced.
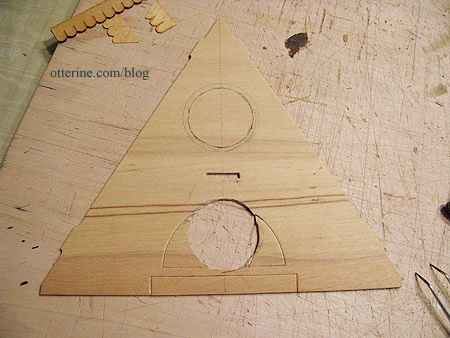
Of course, after I started to shingle the gable I realized I probably should have waited until after I built the chimney so I could shingle around the chimney instead of behind it. So, I cut along the shingles and used a spackling knife to lift the rows before the glue set permanently.
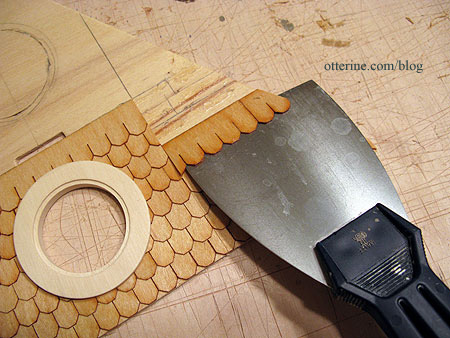
It still didn’t seem like enough, so I cut it back a bit more. This is the minimum distance I would want from the window to the chimney. I will shingle the other side of the gable to the right of the chimney once I have the chimney built.
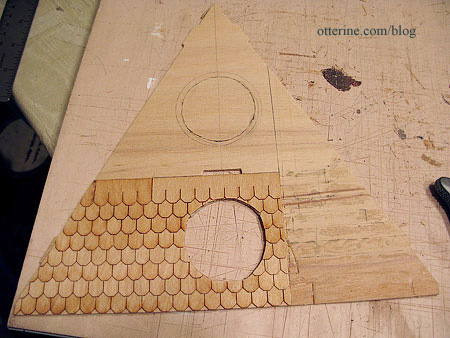
I also shingled up to the circle opening and set the window on top of the shingles since this window is made for 3/8″ thick walls. I’ll still need to fill in a bit on the other side for a good fit.
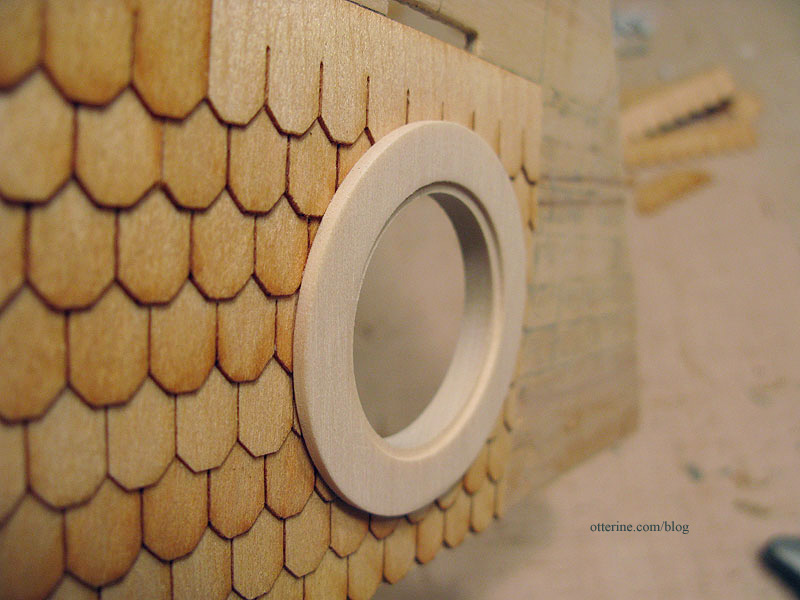
I put the house back into a quick dry fit to check things.
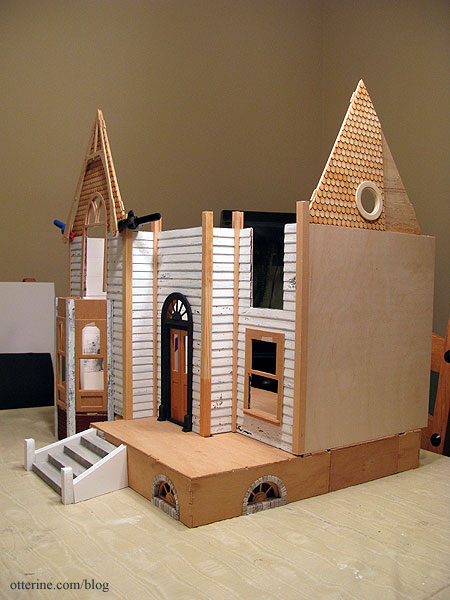
I used some 1/2″ foam core board and drawing paper rolled into a tube to make a quick mockup of the chimney I want to recreate. I used the spare bay window parts for the detailing since they had the right shape. I still need to build up the base to achieve all the detailing of the original, but I like the overall shape with the Heritage. I think it adds a lot to this side of the house now that the bay window is no more.
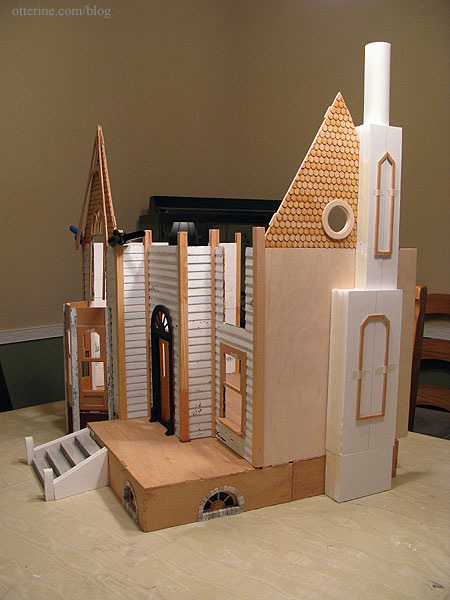
Categories: The Haunted Heritage
August 11, 2011 | 0 commentsHeritage – creepy cellar windows
I’ve added something creepy (but kinda exciting) to the Heritage.
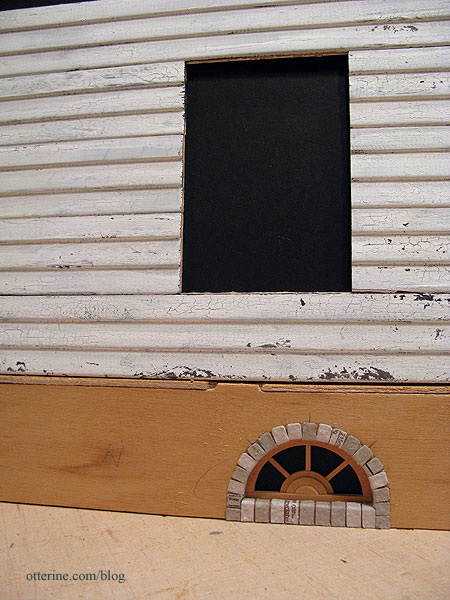
The egg carton brick foundation is turning out well, but I was glad it was slow going since in the meantime I found this inspiration photo. :O Don’t go in that house!!!!
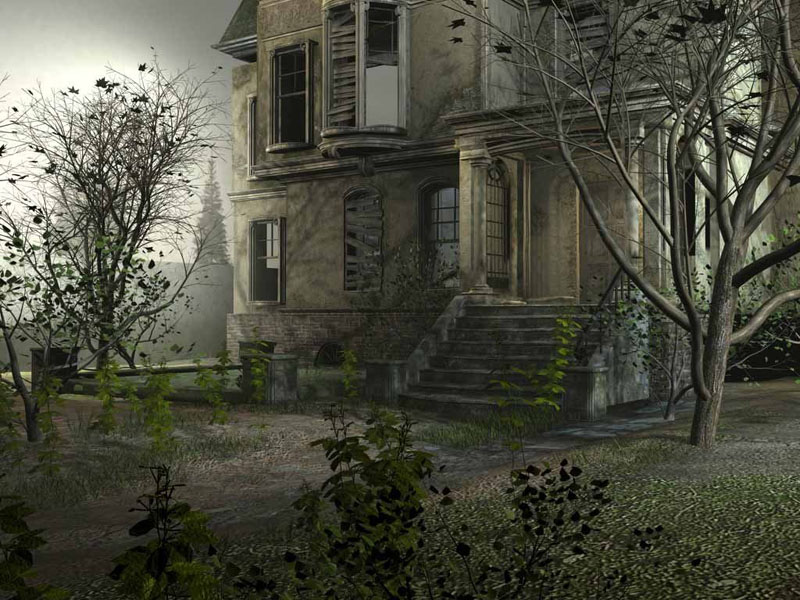
no discernible source I used Houseworks Circlehead Windows, which mirror the Palladian front door. I scored a great deal on four of these windows as well as a bunch of turned spindle packs that I’ll use for my new staircase idea on the inside.
To set the windows inside the brick, I cut the openings smaller than the outer trim of the windows – using the supplied interior trim pieces as a guide.
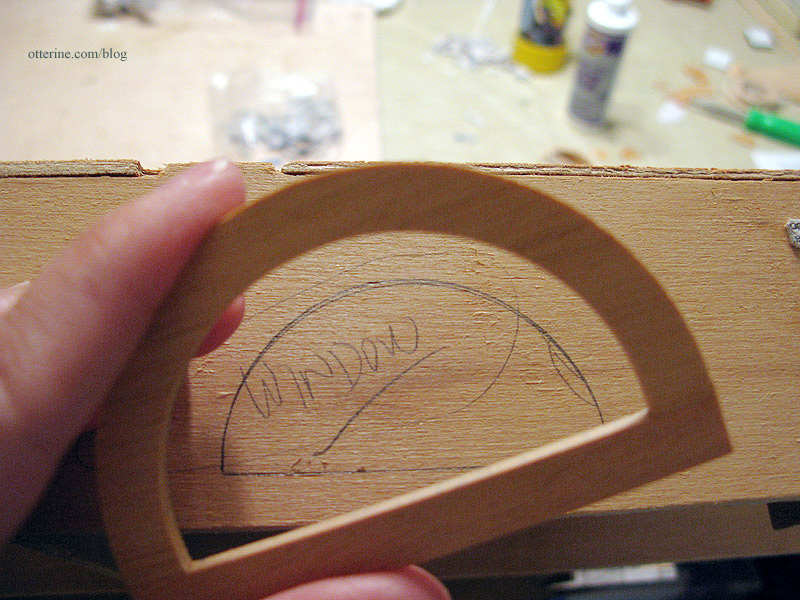
I glued the interior trim behind that opening inside the foundation, making the window well a bit deeper.
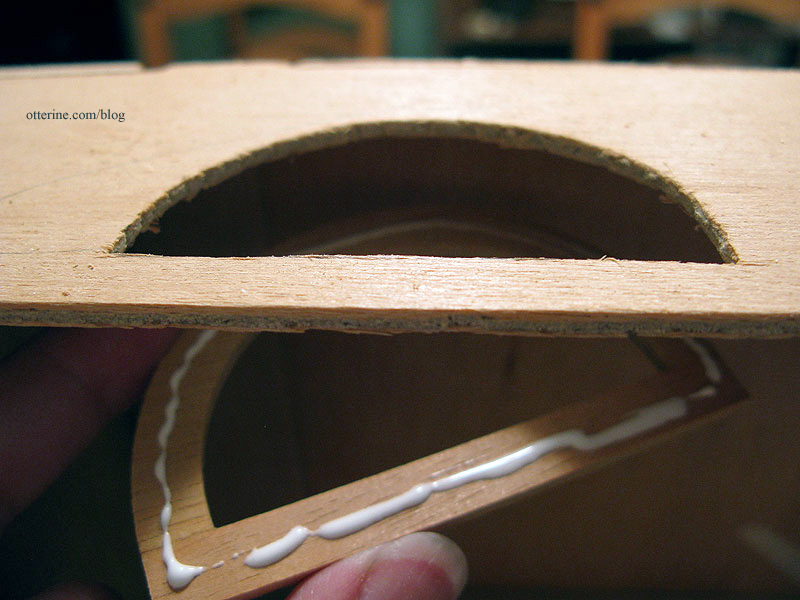
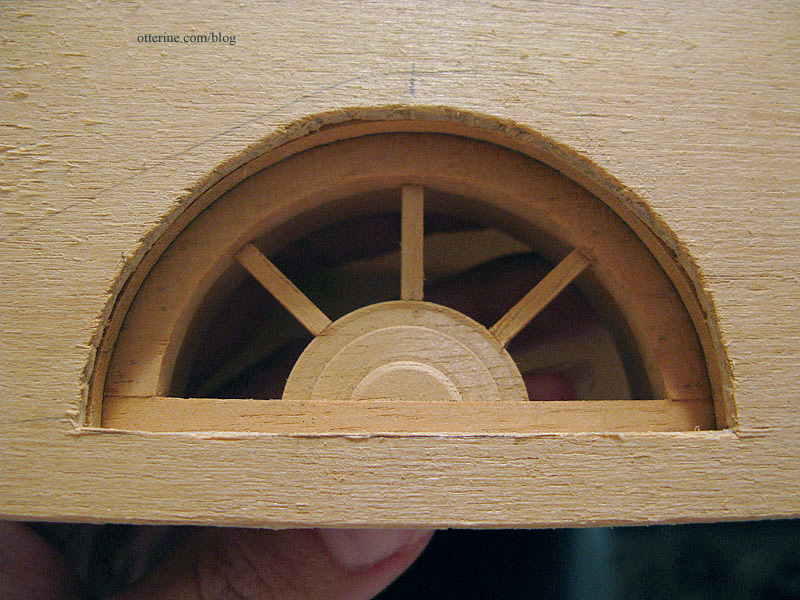
I marked the top center of the window opening and drew a 1/4″ perimeter along the curved edge of the opening to use as a guide for my bricks.
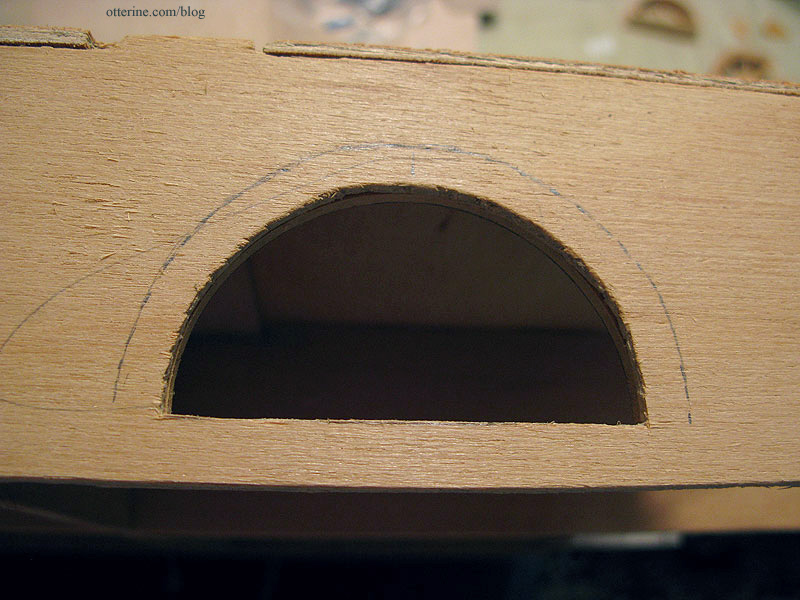
The egg carton bricks I used for this portion of the foundation were 1″ long x 1/4″ wide. The standard bricks I’ve been using are 3/4″ long by 1/4″ wide, but I use these longer bricks for corners and, in the case of the new arch windows, to line the opening with a decorative brick treatment. The longer bricks give me plenty to work with even though I end up cutting a portion off during the process.
Holding one end of the brick at the top center position on the perimeter, I folded the brick around the edge and creased it.
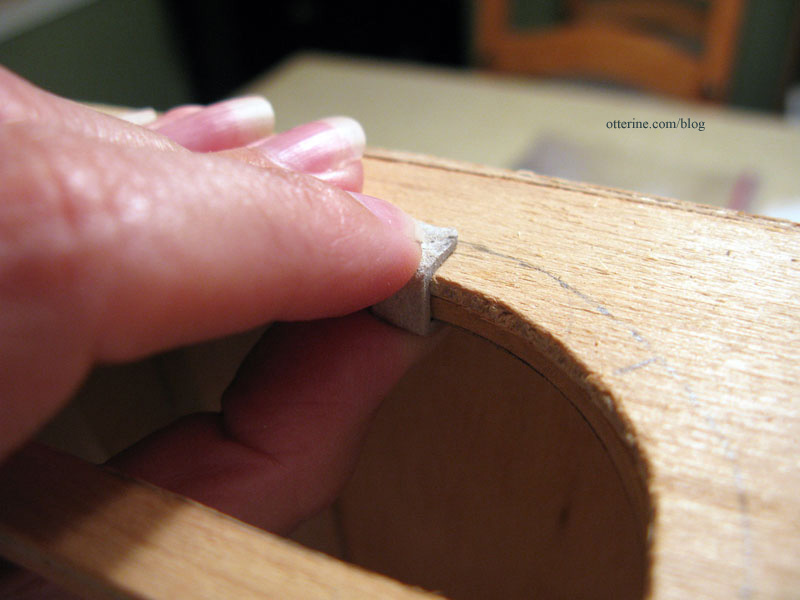
I cut off the excess at the interior edge and glued it in place along the opening.
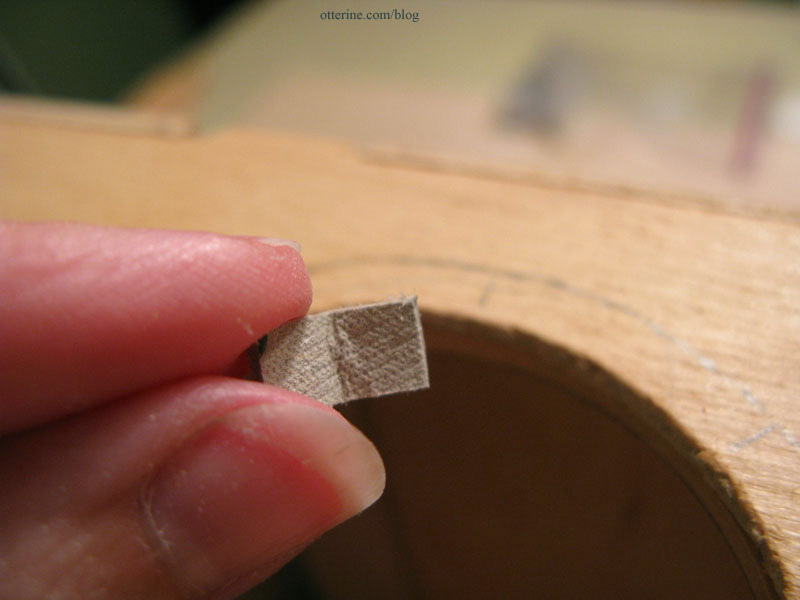
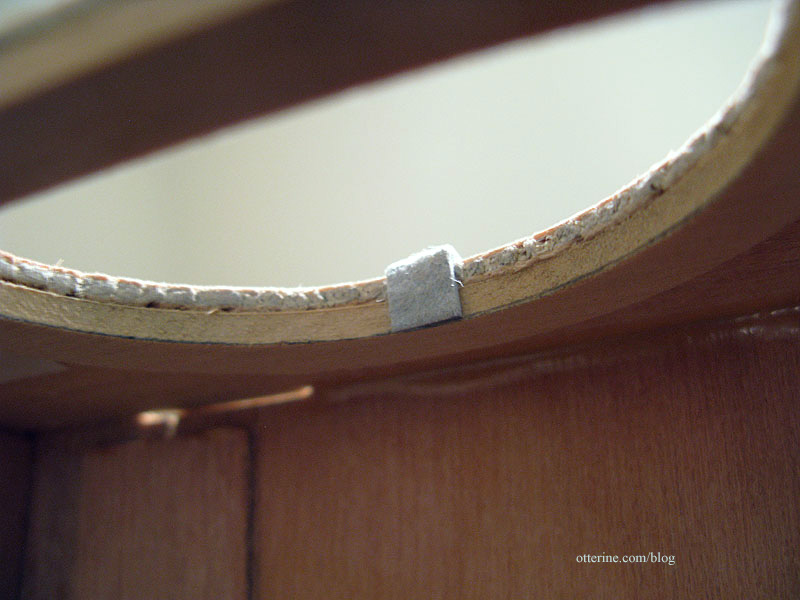
I then added the subsequent bricks to the right and left of the center brick, butting them close along the inner edge. As an aside, I like using egg cartons from different manufacturers since there are variations in the thickness of the material. When used together, they give a more realistic appearance, especially on an older building where settling has occurred over time. :] As I got near the lower edge, I realized I probably should have started with the bottom of the opening.
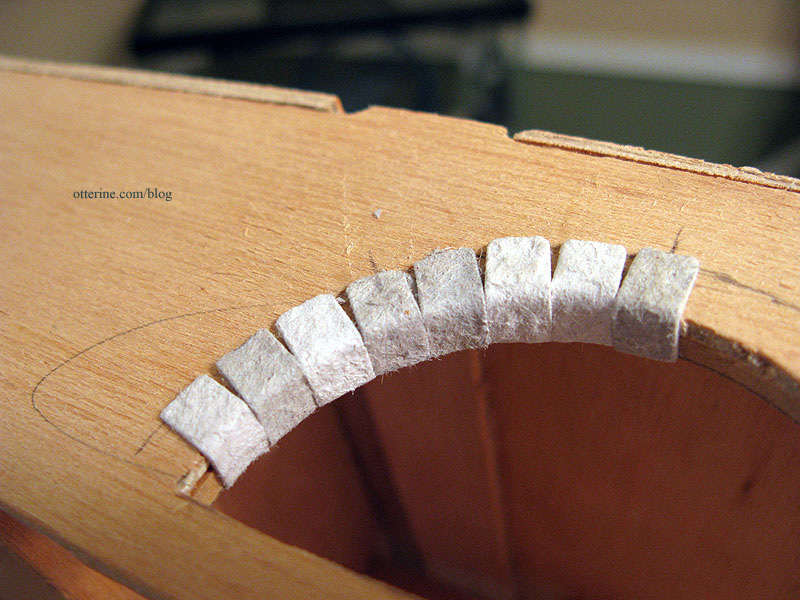
So, I stopped just short and finished that portion, lining the bricks vertically starting at the center. I left them long so I could cut them uniformly at the end. For the side brick at the lower edge, I cut it to fit around the bottom brick.
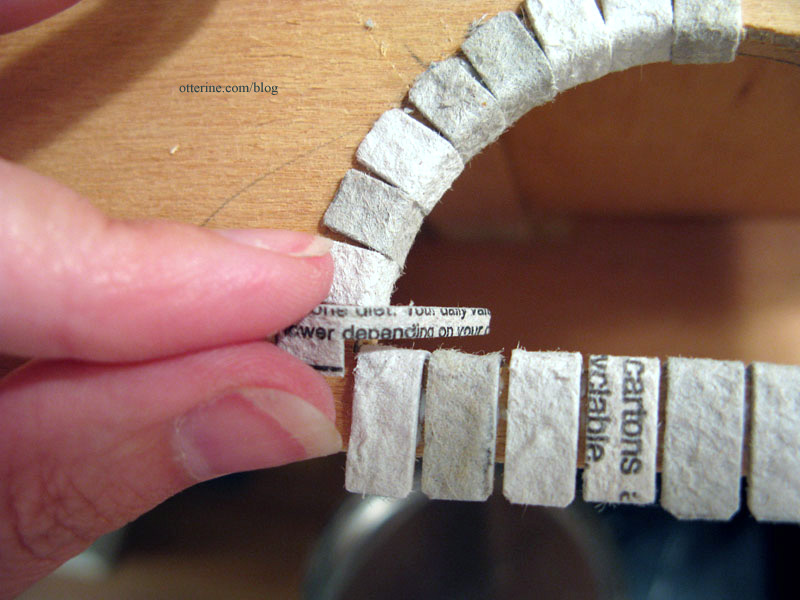
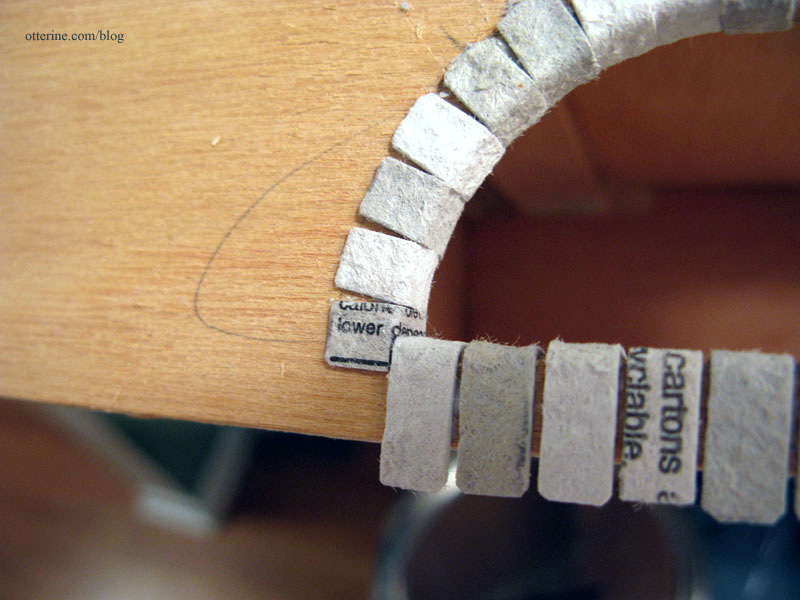
To finish off the side bricks, I cut a partial brick to fit.
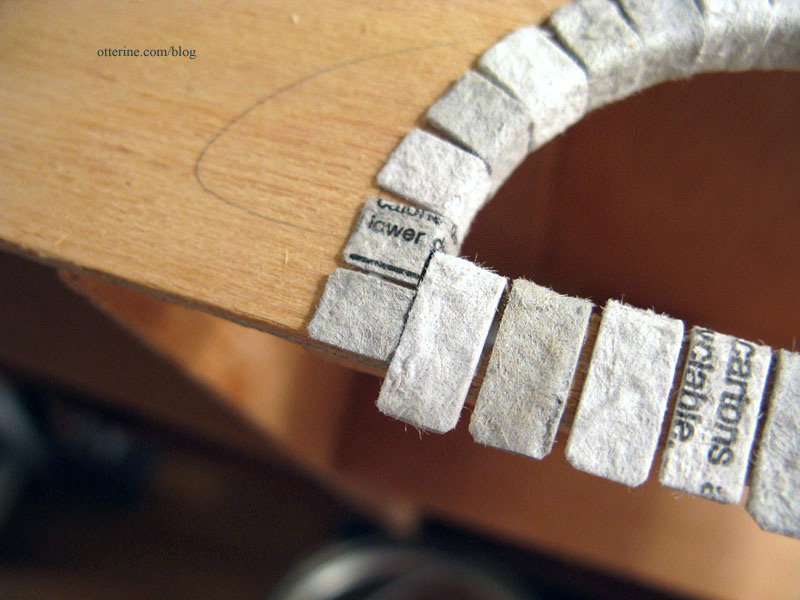
I finished up the other side and then cut off the bottom vertical bricks with a utility knife.
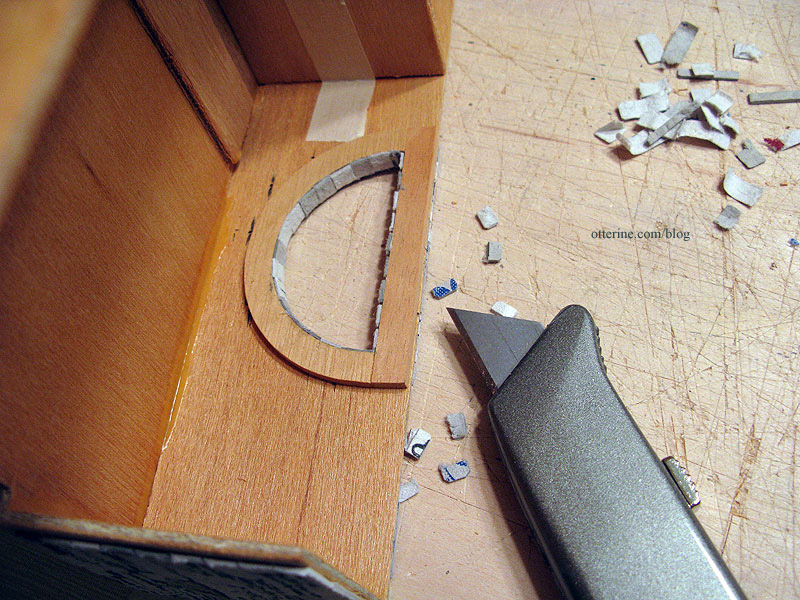
And, since I really don’t want nosy eyes looking into my creepy basement (well, that, and the fact that there really is no creepy basement – just the foundation supports), I blacked out the acrylic inserts with a quick spray of flat black paint. Flat black paint gives the muted appearance of dirt clinging to the windows and can easily be dirtied up more with acrylic paint washes. I didn’t cover all of the acrylic to maintain a certain transparency since I’m thinking of adding some dim bulbs under the foundation just for added spookiness. :D What’s going on in that cellar?!!! :O
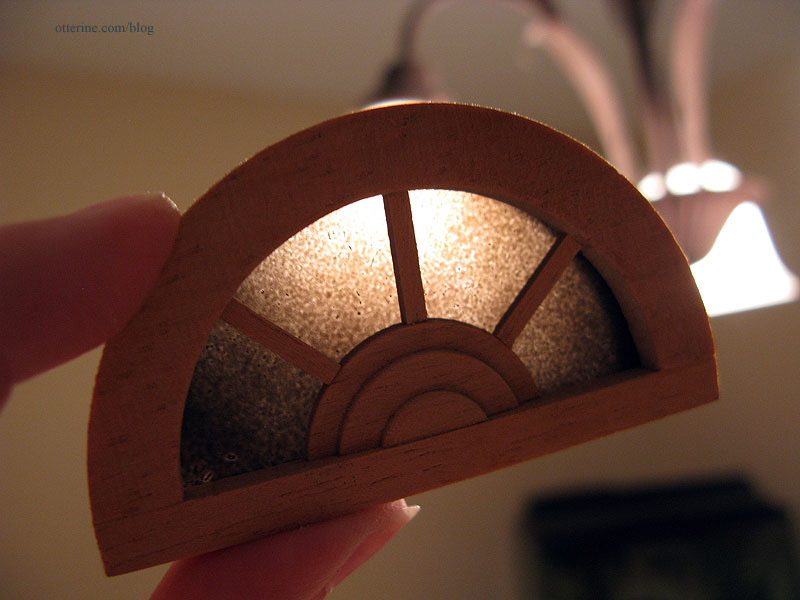
I still need to age and paint the windows themselves, but this is looking exactly as I had hoped. Now to conquer the others.
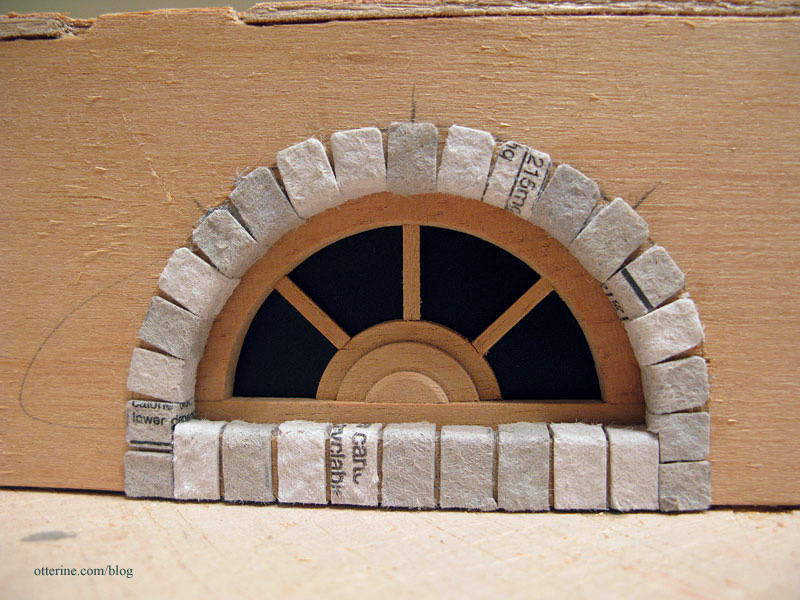
Categories: The Haunted Heritage
August 9, 2011 | 0 comments
NOTE: All content on otterine.com is copyrighted and may not be reproduced in part or in whole. It takes a lot of time and effort to write and photograph for my blog. Please ask permission before reproducing any of my content. Please click for copyright notice and Pinterest use.






































