
Bishop Show, day 1 – Aug 2011
I’ve tried to include vendors where possible. I am sometimes bad with keeping track of what came from where so I made a point to be more diligent this time around.
From Wright Guide Miniatures: matches, shoe polish, and a cobalt bottle I’ll make a label for before using. They have a set of awesome vignettes on display using their items – just wonderful stuff!
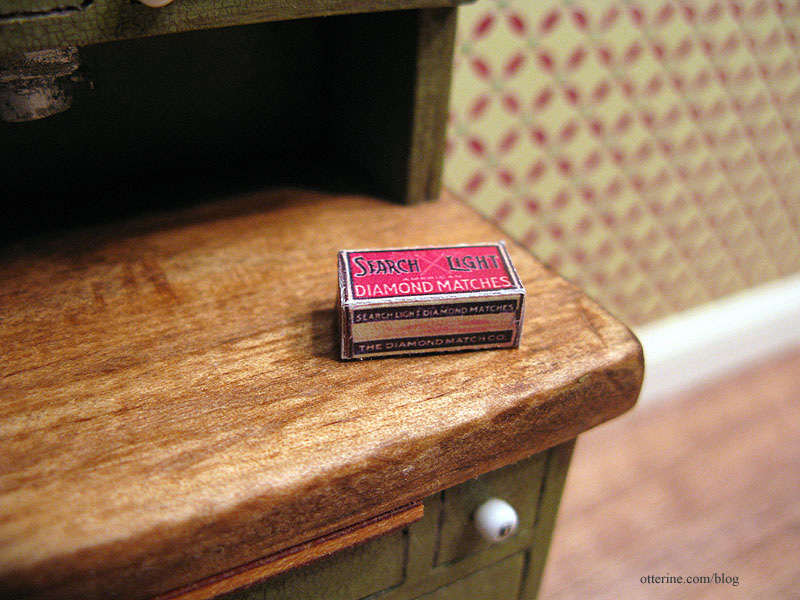
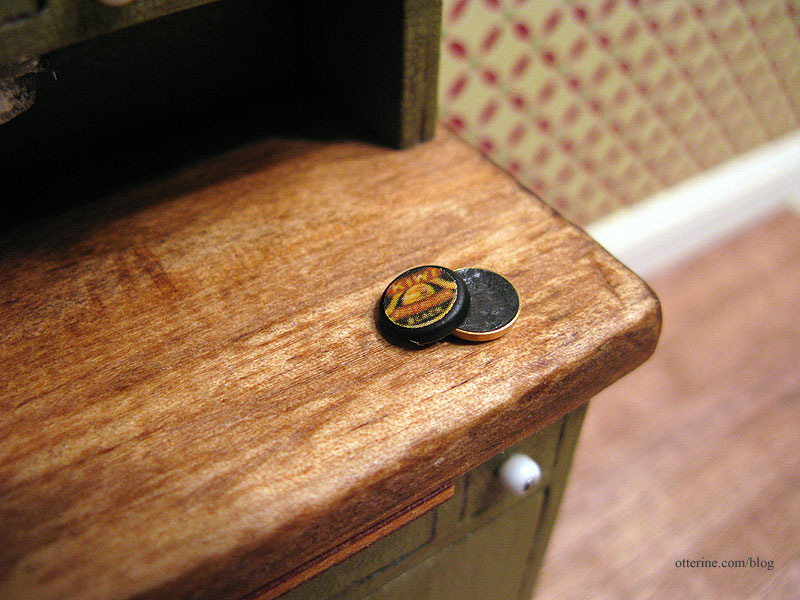
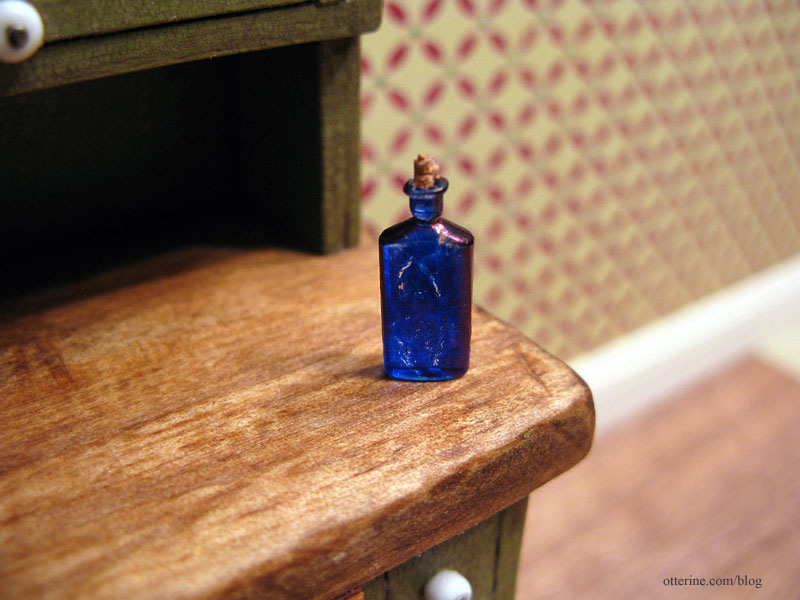
A pair of pedestals from Carol’s Bloomers to finish off the front steps. I’ll paint them to coordinate better with the stone.
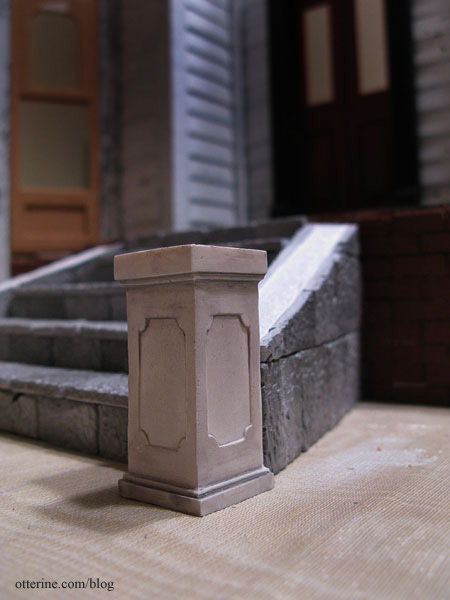
A frame for above the fireplace from Small Talk (no web address), shown here with a quick printout of my original artwork titled Favored Knight. I will change the coloration so it’s not so bright and shiny.
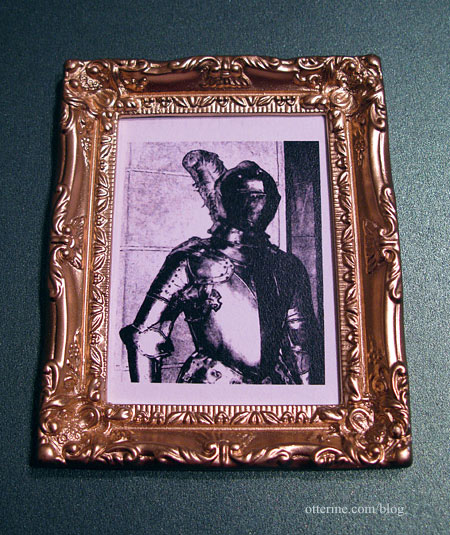
From the same vendor, I bought several colors of tiny punched Impatiens flower shapes (not for the Heritage). I’ve looked at these many times at shows, never bought them and always wished I had. :] I have some flower punches of my own, but nothing that makes shapes as small as these.
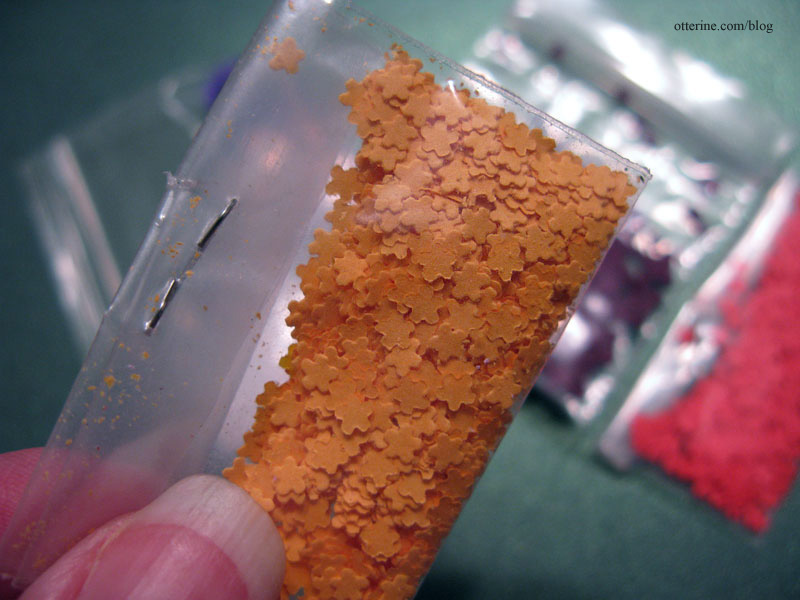
From Mini-Tiques: a pewter sugar bowl that looks like an urn, a wine bottle with removable cork, a pewter ring holder, and several packages of Grandt Line widow’s walk in 1:48 scale (look at the new penny design!).
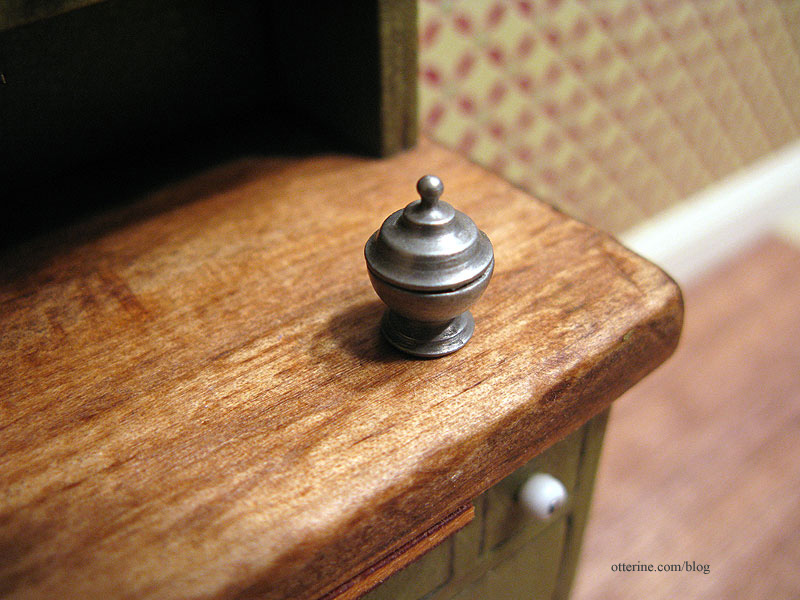
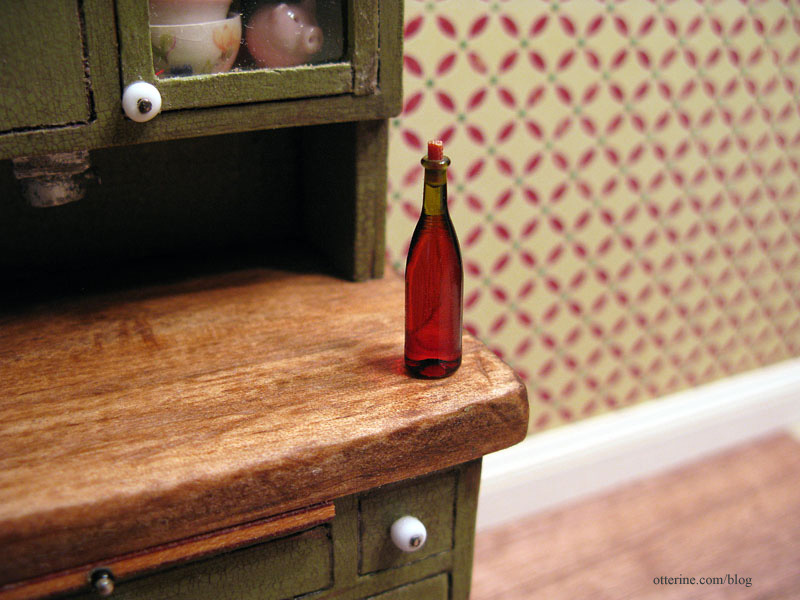
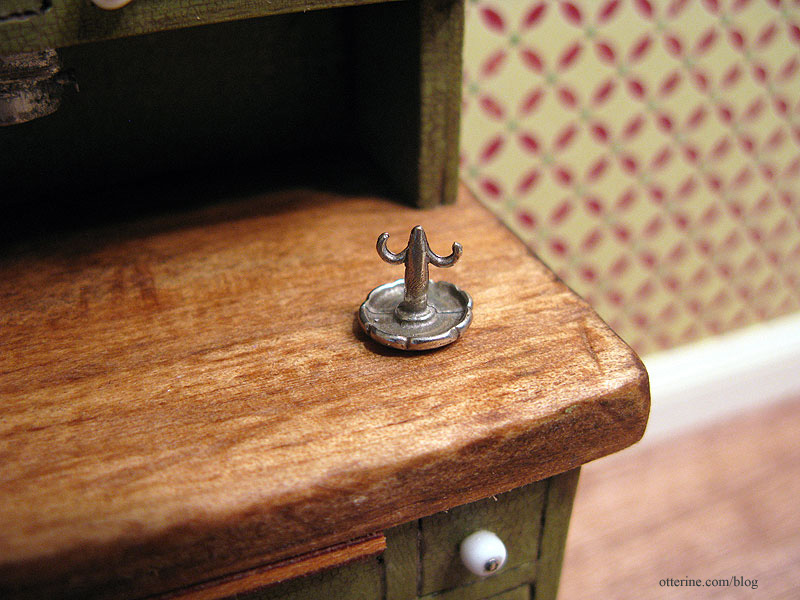
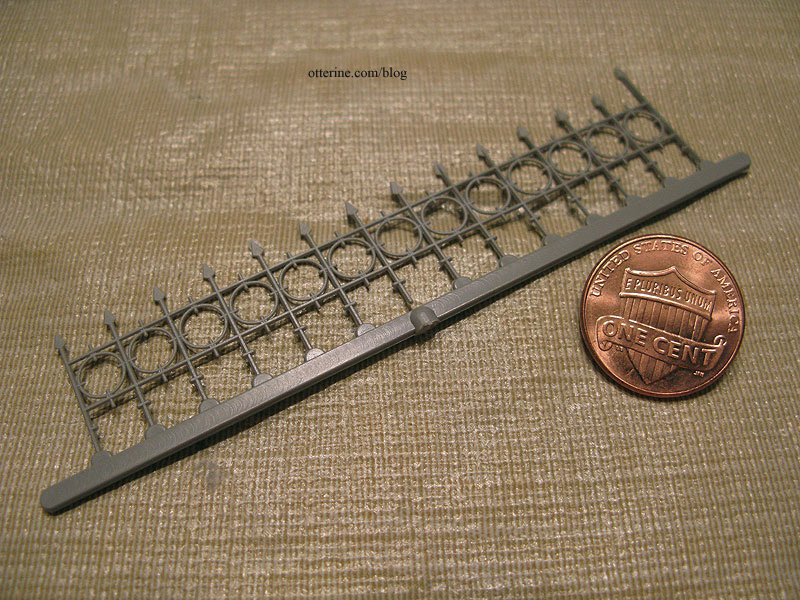
One of the finest (and most expensive) miniature purchases to date: a pair of sterling silver griffin candlesticks. These are crafted by Don Henry for Small Treasures Miniatures.
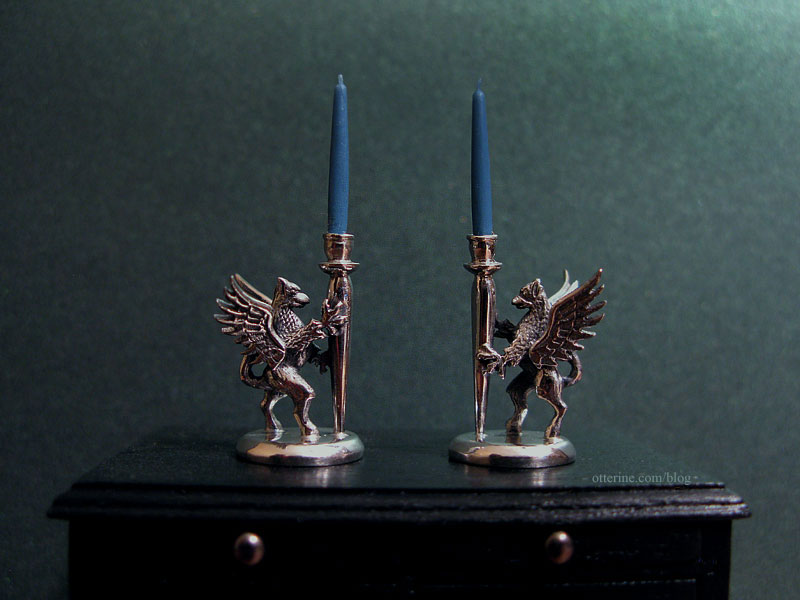
The detailing on them is incredible. They stand just 15/16″ tall without the candles.
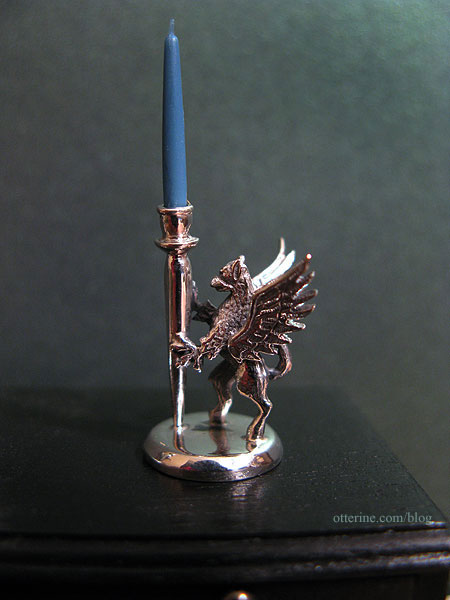
Categories: Miniature Shows and Shops
August 27, 2011 | 0 commentsHoosier cabinet from Keli
The autumn Bishop show is being held in my area this weekend, and tonight I had the pleasure of meeting Keli in person. I met Keli and her nephew at a local pizza place before the show, and she had made a wonderful surprise for me for the haunted Heritage: an old, well-loved Hoosier cabinet.
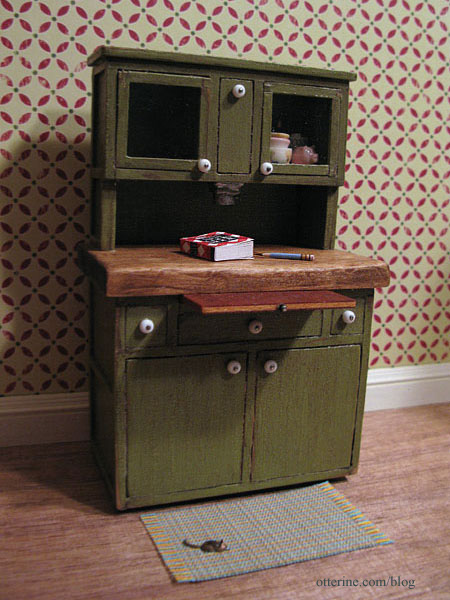
I just adore it! There are so many wonderful details to it, from the perfectly crackled green paint that will go so well with the wallpaper to the tiny pink piggy bank inside one of the glass front cabinets. I think that piggy bank is just the cutest! She has also included a stack of bowls, a can and some liquor bottles.
She said she was glad I liked it so much since it is hard to make things for others. That is so true. But, this is really the sort of thing I had planned to do with the space next to the Roper stove – only with a wall hutch and a butcher block top floor cabinet. It was as though she read my mind.
She thought I was going more for an old vibe than kitschy and macabre on the interior, and she’s exactly right. I think of an old woman living in the house she’s always loved, though it has fallen into disrepair on the outside. On the inside, it is warm and cozy, just old but well-loved. I love that she included some liquor bottles in the cabinet. I said, “Grandma likes her liquor,” and we had a laugh. Grandma doesn’t even make an attempt to hide it – it’s right there in the glass-door cabinet when she wants it! :D
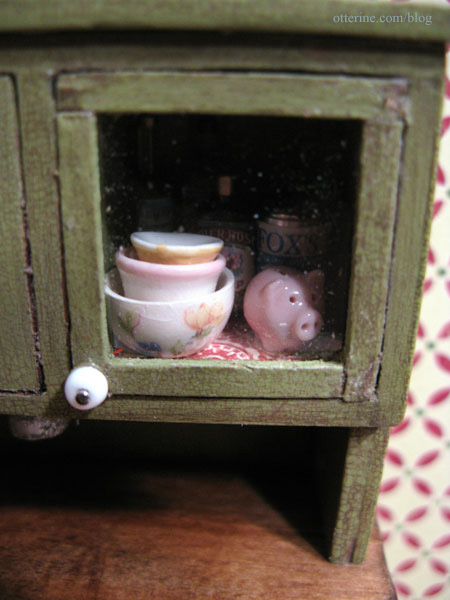
The aging she added is superb – the cutting board showing its wear. It’s even fitting that it sticks a bit trying to slide it in and out, just like any antique wood cabinet is bound to do over the years. She even included some loose pencils she made (the cookbook I already had but thought it looked right at home here). The ceramic knobs are a fun vintage touch as is the flour sifter.
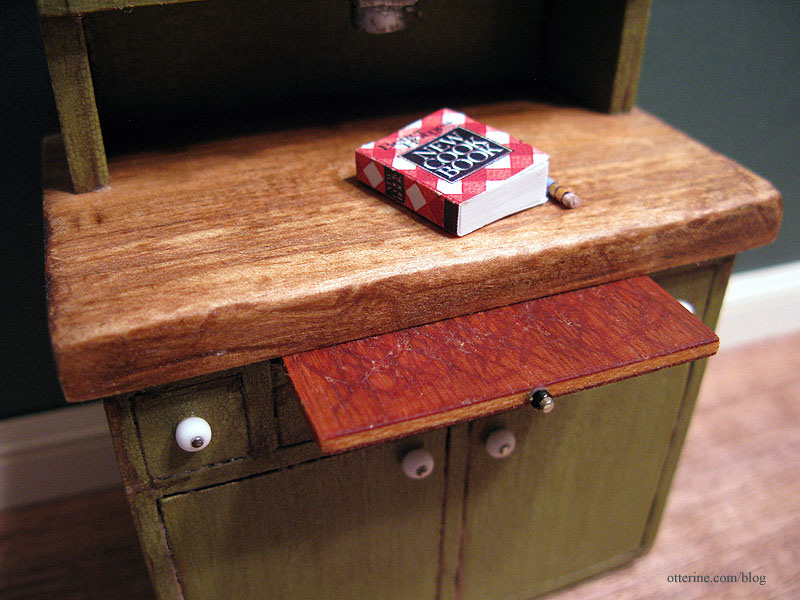
It fits perfectly next to the Roper range. I needed something substantial in the space since the stove is so large. This cabinet really balances out the visual weight of the stove.
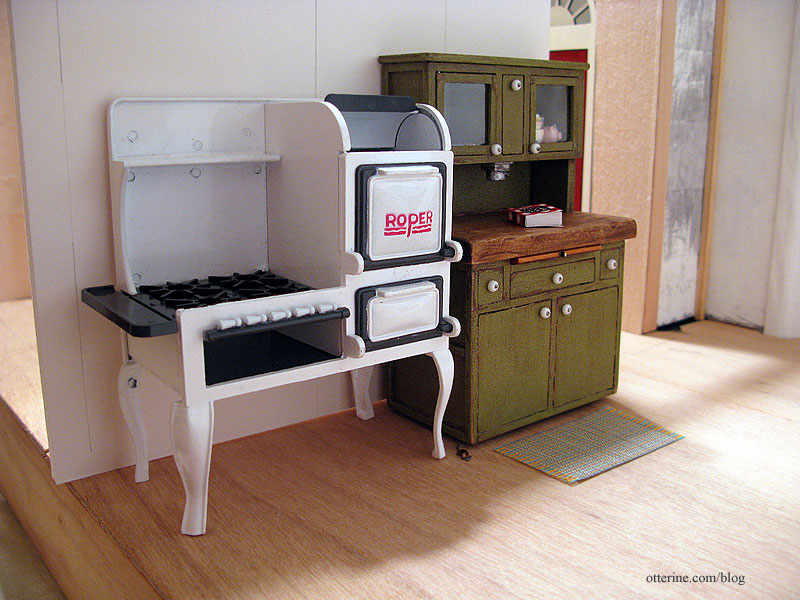
Keli also gave me a laser cut double gate. She had bought two and gave me the extra.
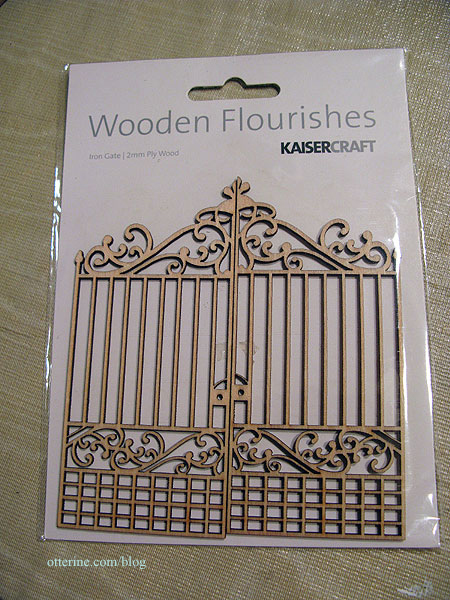
Thank you, Keli, not only for the cabinet and the gate but for the enjoyable evening out at the show.
Categories: The Haunted Heritage
August 27, 2011 | 0 commentsHeritage progress – foundation, porch, cellar
In between cutting what seems to be an endless amount of bricks for the chimney I have planned, I’ve been continuing to work on the exterior. I have only the front of the foundation covered in bricks, but I painted it to see how the coloration was going to work. I like the visual weight of the dark foundation, and the landscaping I have in mind will work well with it as a backdrop.
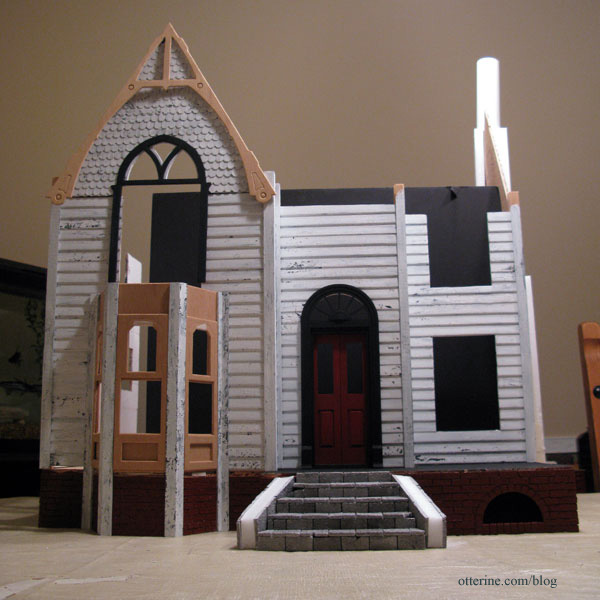
I’ve aged the gables with white paint crackled over a black-grey base as I did for the siding and the connectors. The crackle didn’t work as well on these pieces, but it still looks aged since I lifted some of the paint with a paper towel while it was wet. I probably should have put two coats of crackle medium on since the wood seemed to really soak it up.
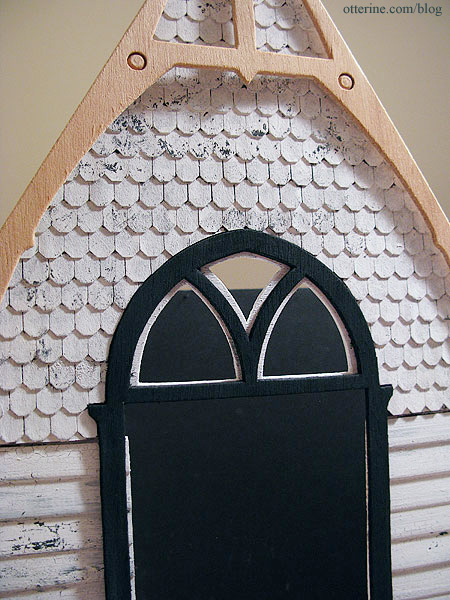
Now that the gables are also in the aged white finish, it’s really starting to look like a cohesive build. I’ve painted the gable window trim black-grey. I doubt I will leave it dark but instead crackle white paint over this layer. I like the idea of the door being the main focal point and everything else looking in a state of disrepair. Plus, I think it will start to look more whimsical instead of creepy if I make the house all black, white and red.
I’ve also painted the front porch floor black in preparation for worn out porch boards. I don’t want bare wood peeking through!
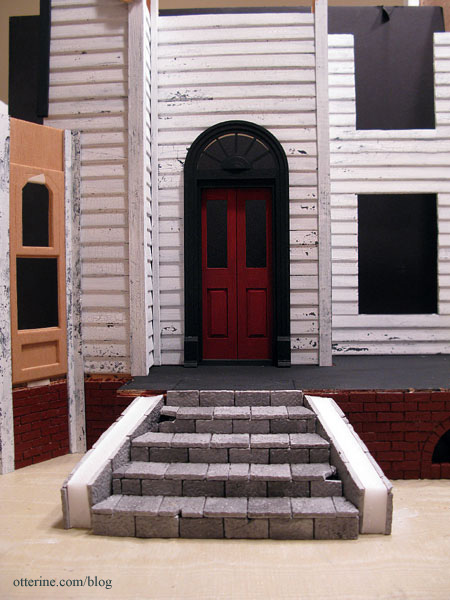
I primed the cellar windows with black paint, and I’ll probably paint them to look like rusted iron windows. Aging them with white paint will make the foundation look like a candy cane.
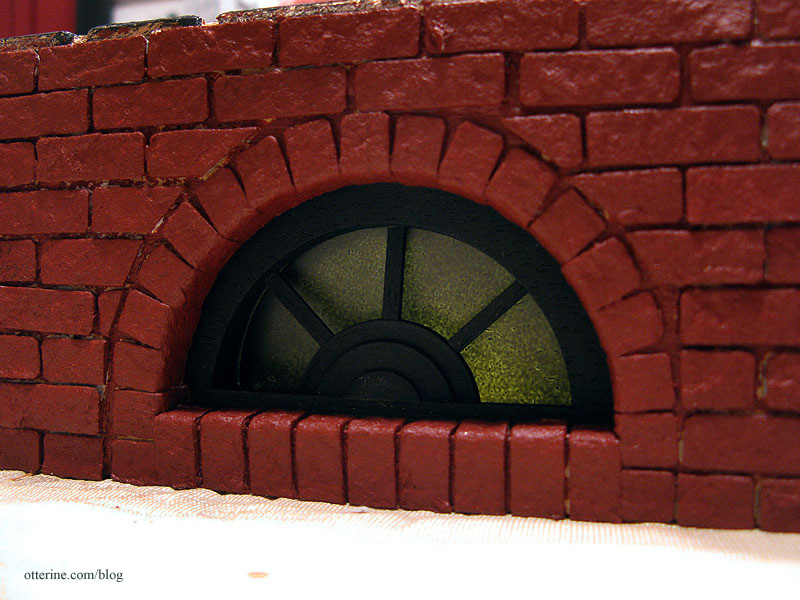
I taped an LED in warm white from Evan Designs inside the foundation. It seems a little dim in real life, though the camera picks it up well. I’ll need to figure out a good way to make the most of the basement lighting.
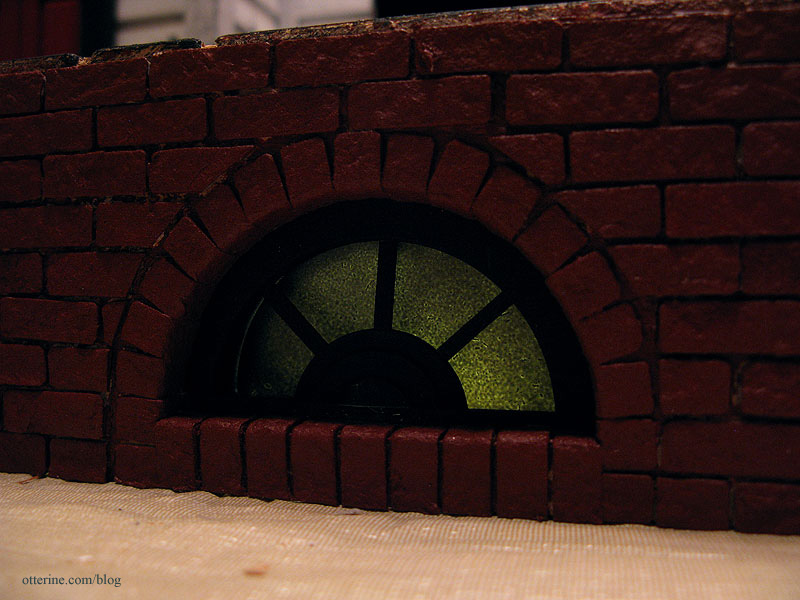
Categories: The Haunted Heritage
August 24, 2011 | 0 commentsHeritage – stone steps, part 1
The new front stairs for the Heritage are made from a 1/2″ thick foam core base.
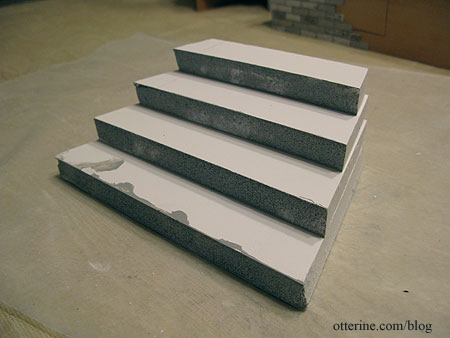
I had considered using paperclay for the stone texture, but I then remembered I already had 50 granite pavers in my stash of mini supplies. These can be easily cut with a utility knife, so I opted to use them instead. I started with the risers, cutting each 1″ paver in half.
As I was getting the hang of cutting them, a couple of them broke. Perfect for my worn out old house! I gouged out the foam behind the hole in the paver and painted it black before gluing the broken pieces onto the foam base.
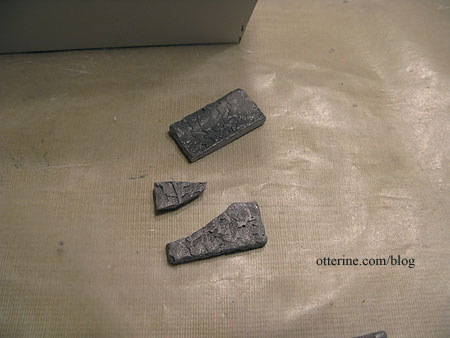
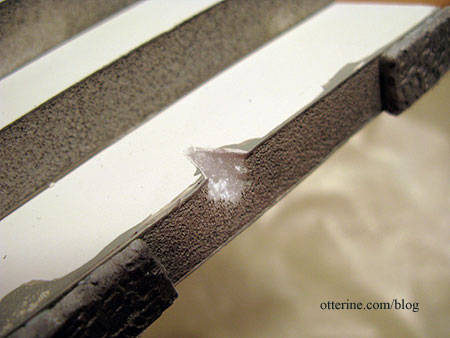
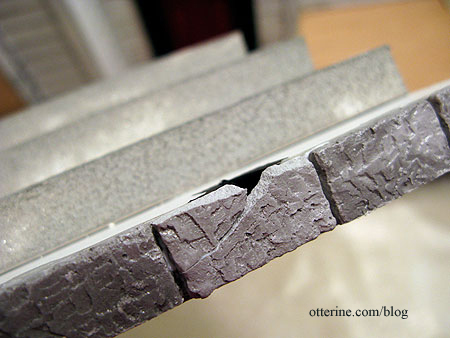
With the tread pavers in place, it looks awesome! :D
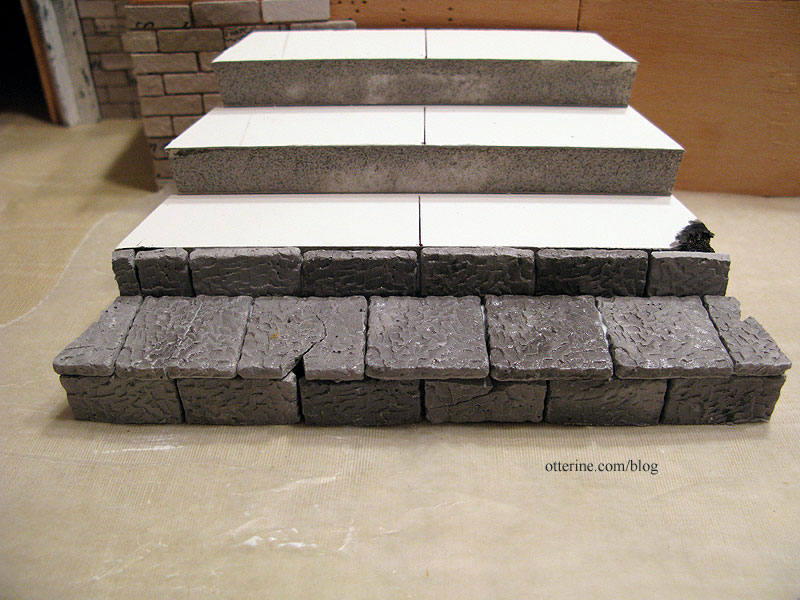
As you can see, some holes are larger than others. I can put plant matter and moss here when I get to the landscaping part.
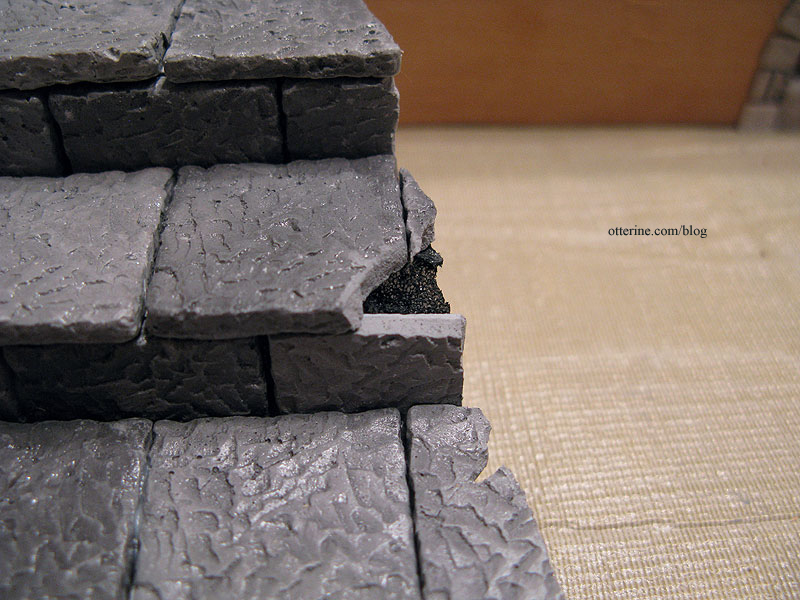
I decided to line the top of the foundation with stone as well. I thought having brick on this section would look inconsistent and out of place. Interestingly enough, trying to break them isn’t as easy as accidentally breaking them! But, I managed to intersperse some other breaks and holes throughout.
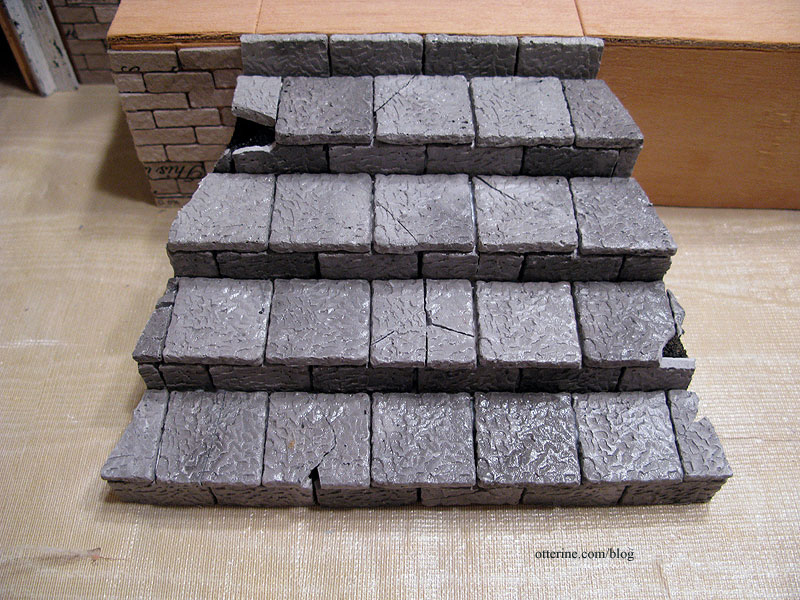
here’s still the aging process and grouting to come, but already I love the look of them!
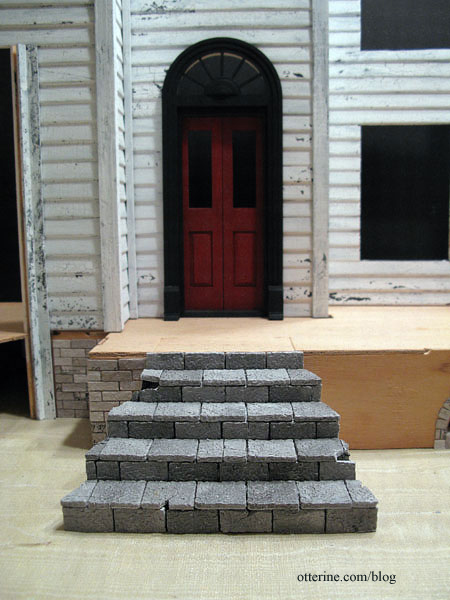
I used the remaining pavers to cover the exposed areas of the side walls. I’ll use a different material for the tops and there will be short pillars at the ends of the side walls. The base steps and side walls are not yet glued to each other or to the foundation. I need them separate to continue working on them.
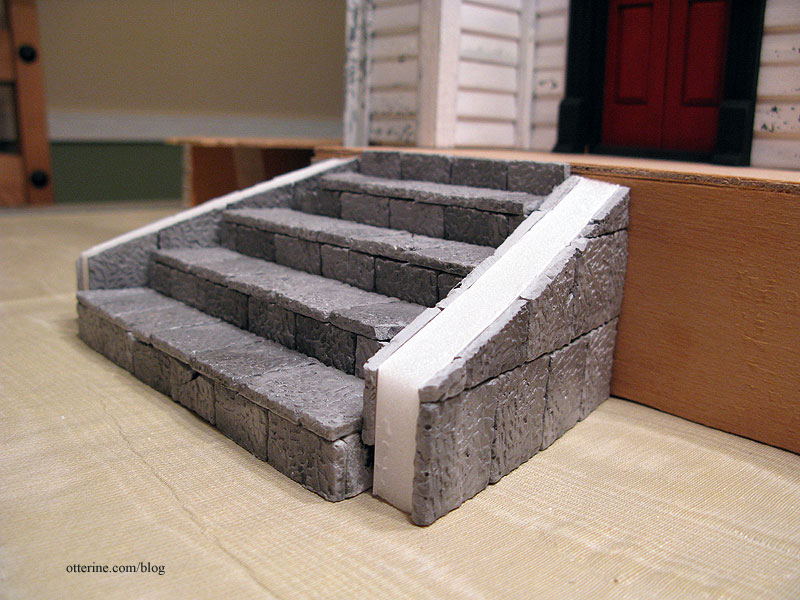
I had one full paver left over! I saved all the cut extras and shards to use later during landscaping. If I want the walkway to match the steps, however, I’ll need to get more pavers.
Categories: The Haunted Heritage
August 22, 2011 | 0 commentsPalladian Door – color
Continuing work on the Palladian door. Can you crackle black paint over a black underlayer? Well, yes you can! :D The effect is less obvious than if you use a high contrast color under your exterior color, but it still works.
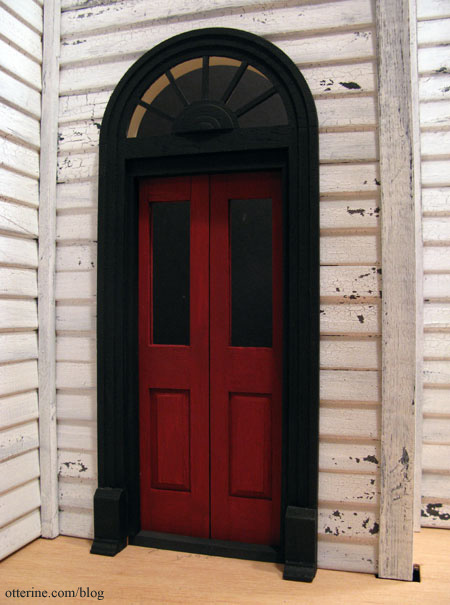
It just makes it look like old paint, which is actually what I was striving for.
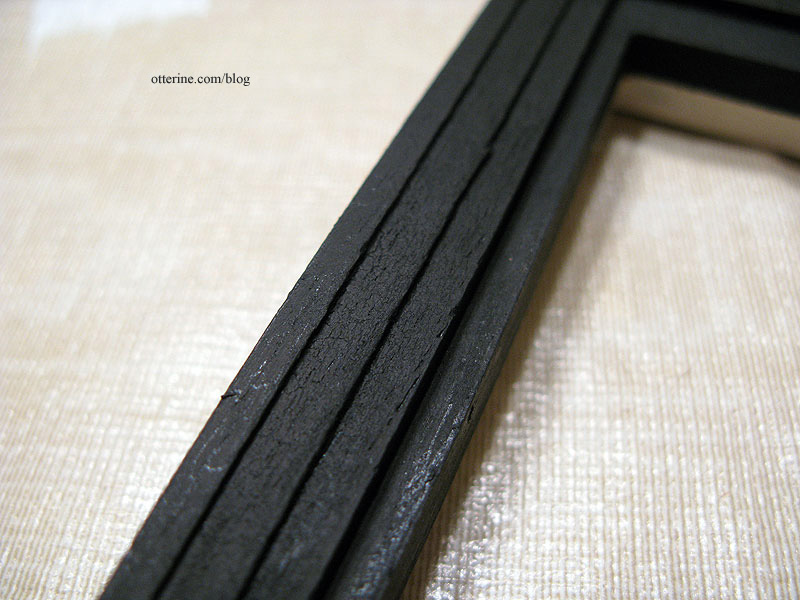
With all of the white on the Heritage, I liked how the black door surround looked in contrast even though it was originally just the dark underlayer that was meant to have white paint crackled over it. So, I decided to keep it black. I’ve also started to paint the front door, using Barn Red by Americana. It still needs another coat and some modest aging, but I love it already!
For the interior frame of the door, I used Vintage White by Folk Art. This will be the color I use for any painted wood trim inside the house. I like the grey-white of the exterior, but the interior to me should have a yellow cast from cooking, candles, fireplaces and gas lighting to show its age.
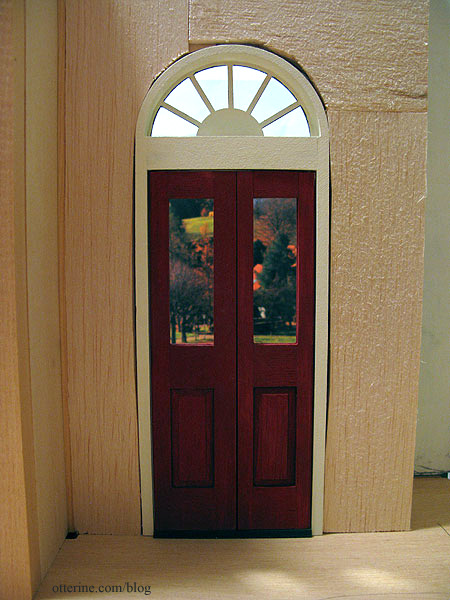
Categories: The Haunted Heritage
August 21, 2011 | 0 comments
NOTE: All content on otterine.com is copyrighted and may not be reproduced in part or in whole. It takes a lot of time and effort to write and photograph for my blog. Please ask permission before reproducing any of my content. Please click for copyright notice and Pinterest use.






































