
Heritage – front bay window, part 4
The outer bay windows have been finished with white paint crackled over the black base color.
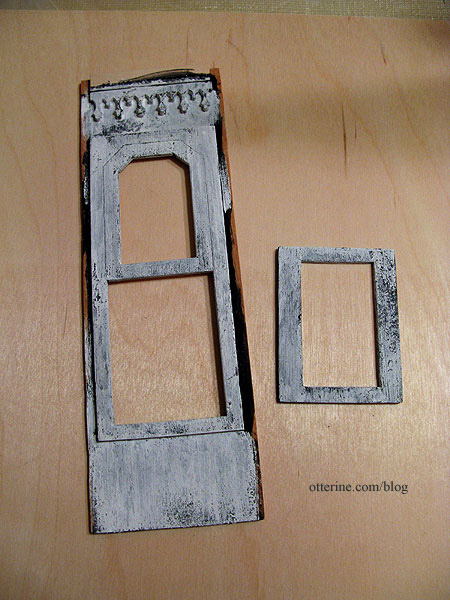
I painted the portions of the inner and outer frames that would show on the interior with Vintage White by Folk Art. I painted the inner window sliding frames the same color. Even though the inner walls won’t show after wallpapering, I went ahead and painted those since the acrylic paint seals the wood for better wallpaper application.
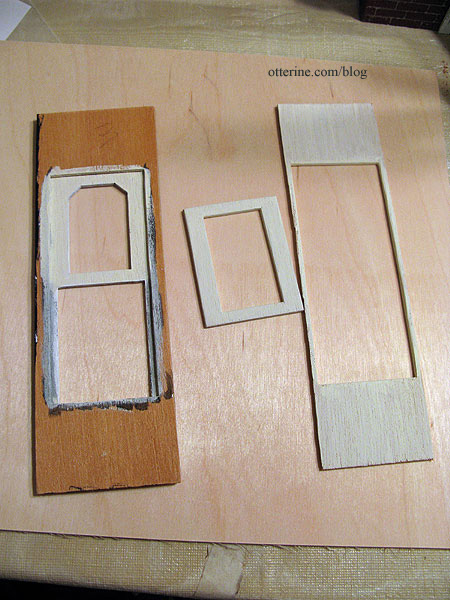
For the pieces that would be on the interior, I spackled the rough die-cut edges and tried to smooth the not-so-great wood the best I could. I wanted it old not dilapidated.
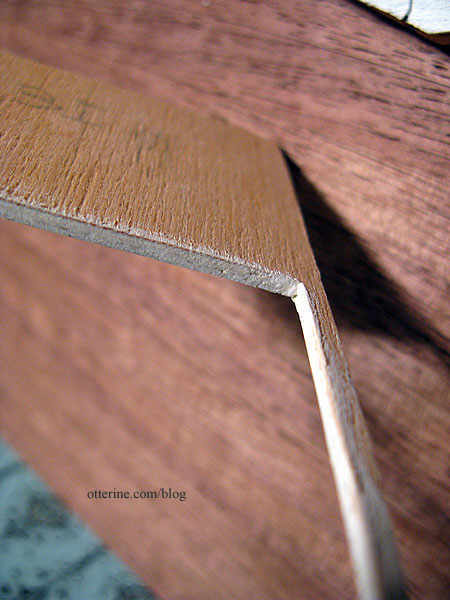
I also opted to make the sliding portion of the window out of the two larger slider pieces that fit into the bay wall pieces, instead of using one bay wall large slider and one interior small slider. This might not make any sense to anyone other than a Heritage kit builder, but it worked better for what I had done with the wall padding. I eliminated the interior sliders altogether since they were just such shoddy wood and I didn’t need them to make the windows function.
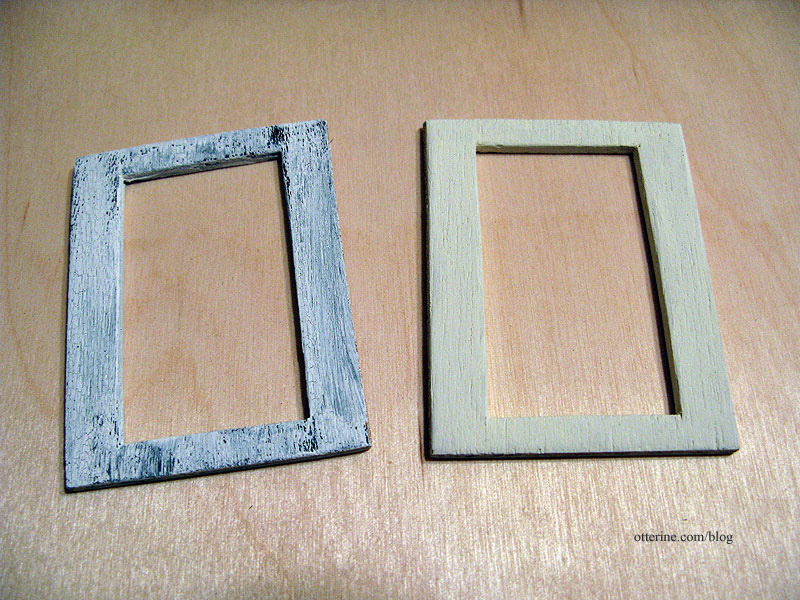
I replaced the printed acetate windows with clear acetate. In order to sandwich a thin piece of acetate between two pieces of wood, I had to leave a space around the acetate to put glue so the wood pieces would bond together. The acetate has some thickness to it, obviously, so I had to clamp it all the way around until completely dry. Quite the contraption, no? :D
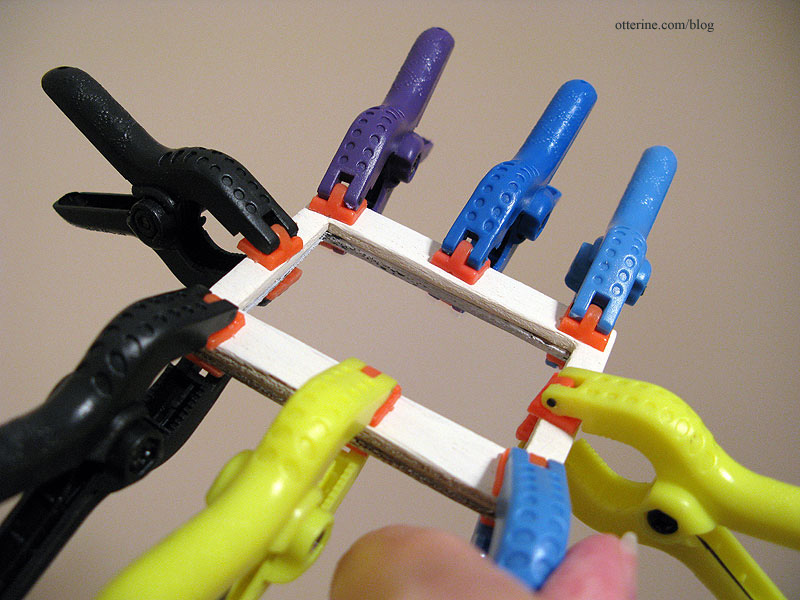
As I mentioned before, one window assembly is completely glued together and the window is shut. The wood for these pieces was beyond repair. (I love this shot!)
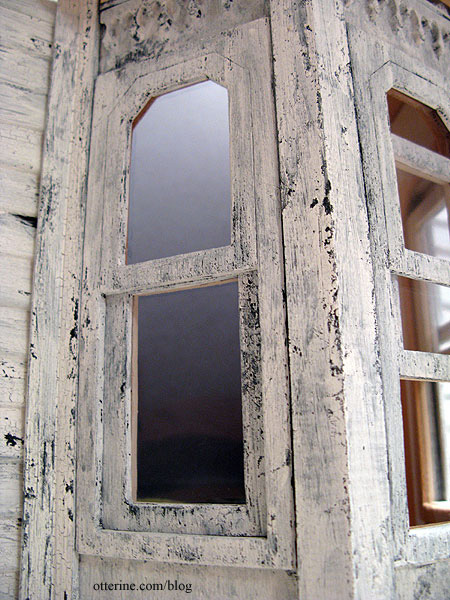
But, guess what? Two of the windows work!!!! :D The second window is set partially open, and though the window slider isn’t glued in place, the wood for this assembly is not in the best condition and doesn’t allow for very fluid raising and lowering of the window. But, it works!
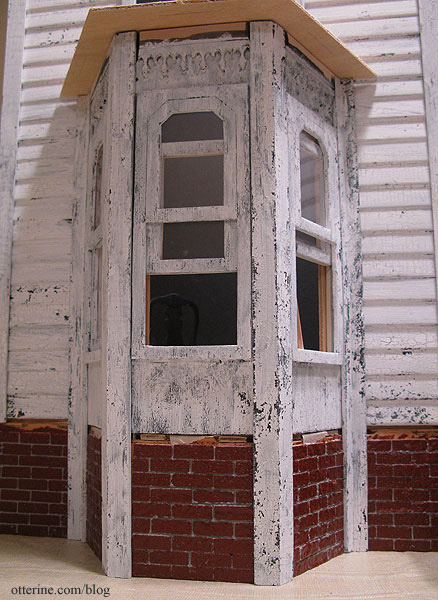
The third window, however, works so well that I need a dowel to keep it propped open! :D How positively wonderful! (Love this shot, too!) It’s just like a real life old house – one window is painted shut, one window sticks and one won’t stay open!!! :D
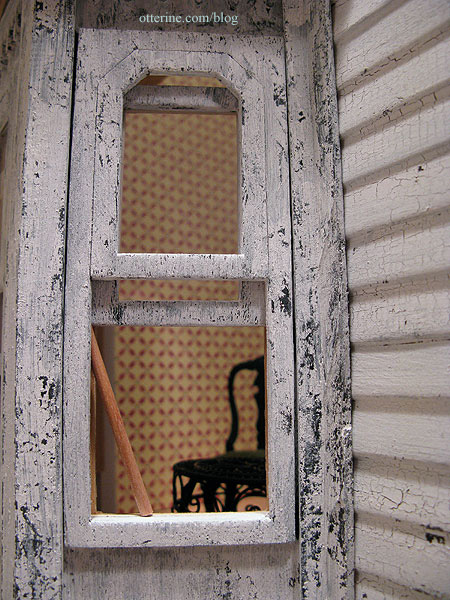
The exterior corbels and trim still need to be added, but it’s starting to take shape, no?
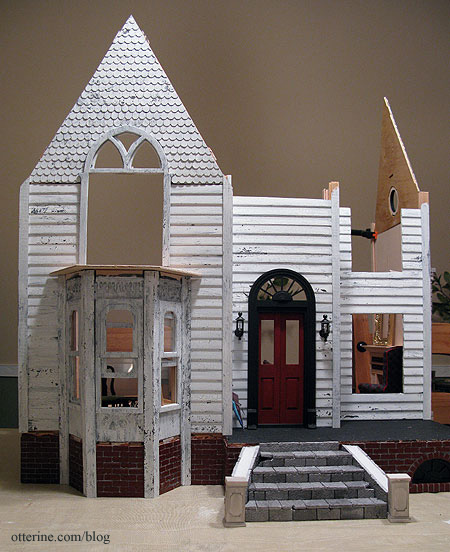
I had such good luck saving some of the interior wood with spackling, sanding and painting that I am going to attempt to get these interior window trim arches to work as well.
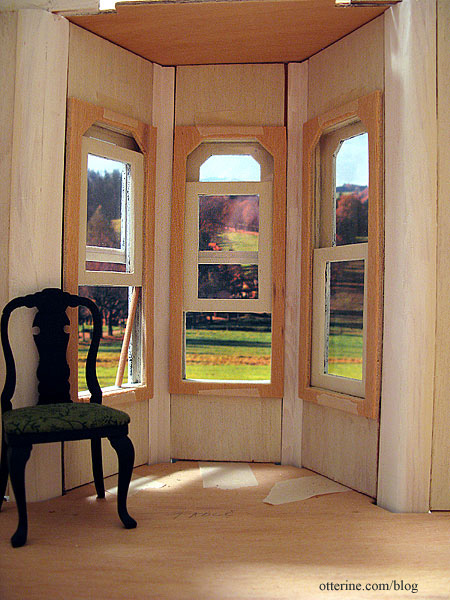
Categories: The Haunted Heritage
September 18, 2011 | 0 commentsBeautiful umbrellas by Fran
Some time back, Fran of FranMadeMinis and I started an email exchange. At that time, I discovered that she makes some of the most remarkable miniature umbrellas and luggage. I just knew I had to have one of these marvelous creations, but it ended up turning into two. :D Funny how that is.
To give her a sense of what I was looking for, I had to give her the backstory on the Heritage build. I told her I was leaning toward an old woman living in the house she’s always loved, but she can’t get around as well anymore and the place has fallen into disrepair. I didn’t want the umbrellas to be crazy tattered, just maybe a bit worn and well loved. I was thinking the umbrellas would be treasures in the house, even with – or especially because of – their age. One would be her lost love’s umbrella that didn’t feel right being anywhere else but still waiting by the door and the other would be the one he bought for her.
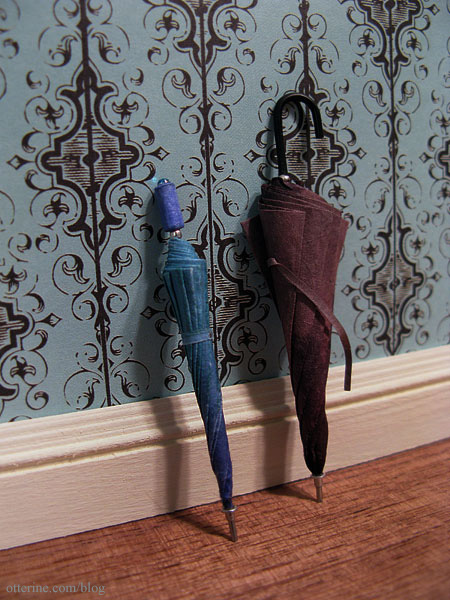
Aren’t they awesome? She completely captured what I was talking about! I love the faded classic black and the soft blues she used.
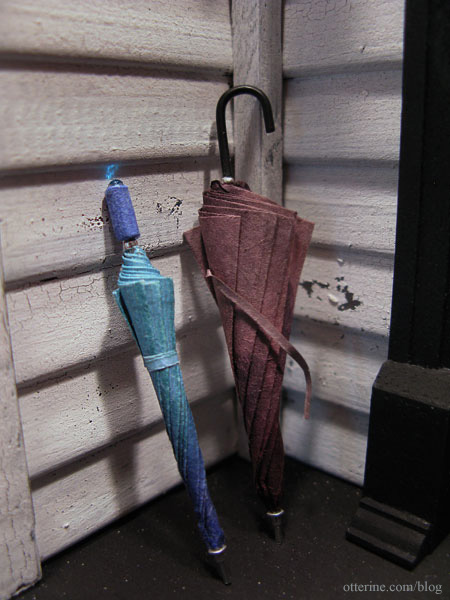
I assembled a Phoenix Model umbrella stand kit to display the umbrellas. I primed it with grey and then sprayed it Burnished Copper Metal by Rustoleum.
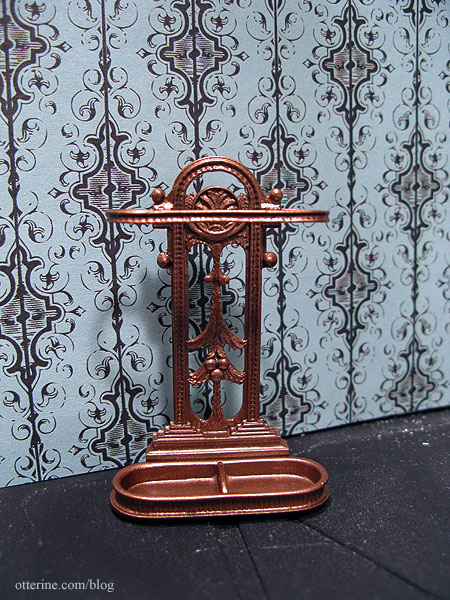
Once that was dry, I added a few paint washes. A few simple washes actually add weight to the piece, make it seem like a heavy piece you might stub your toe on if you’re not careful.
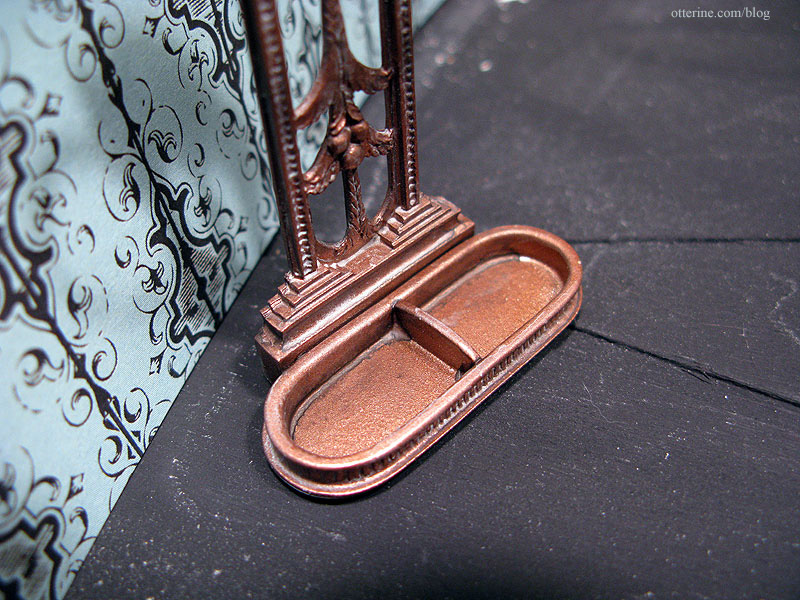
This piece has so many beautiful details – a true quality kit.
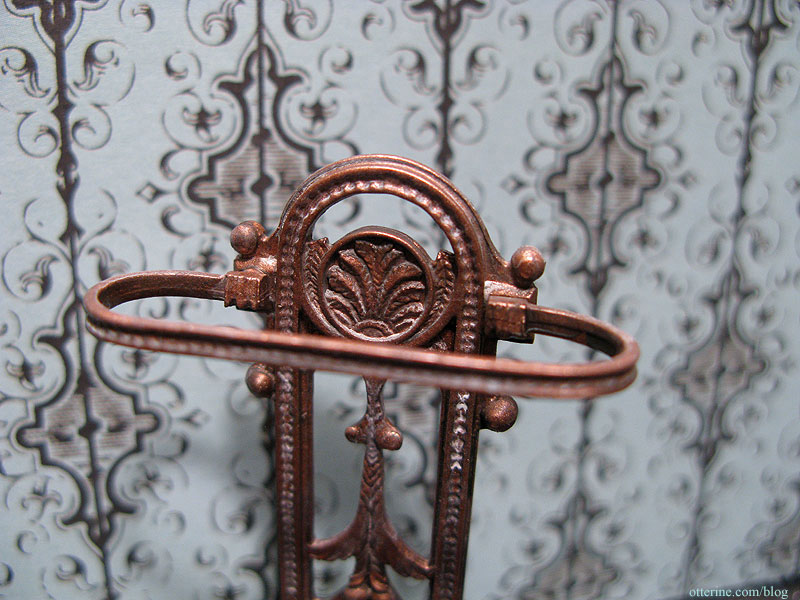
Add the beautiful umbrellas by Fran, and it’s the first vignette ready for a soon to be decorated foyer.
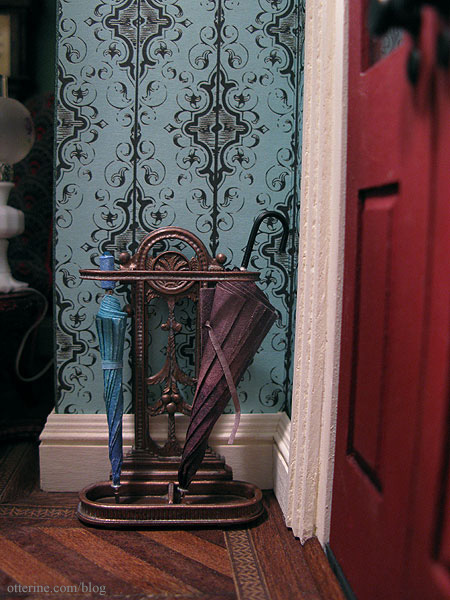
Categories: The Haunted Heritage
September 18, 2011 | 0 commentsHeritage – front bay window, part 3
The bay window is shaping up nicely, but I still have more changes in mind (of course). I glued the exterior frames onto the walls and began the painting process to match the rest of the house.
I decided to pad the interior walls of the bay and adjacent walls. I just find the connectors to be intrusive and a pain to wallpaper around. This meant I had to do a bit of experimenting.
It was all made much easier by the fact that I had eliminated the side bay window and therefore had twice the parts for one bay window – minus the two exterior frames that I used to build the chimney. But, it was the bay wall pieces that really mattered, and I had three extras, the exact number I needed.

I cut these wall pieces to fit inside the connectors on the interior.

I left a little wiggle room since any minor gaps will be covered by wallpaper.

The interior trim will then sit on top of these extra walls once I get to the interior. To be honest, the plywood trim is pretty shoddy, so I’ll likely end up cutting my own interior trim. For the exterior, poor wood condition works well for this particular build, but the interior wouldn’t be quite this bad.

I think the padded walls give this bay a much cleaner look.

The adjacent walls are also padded using waste wood from the die cut frames.

This evens out that entire wall. I’ll pad the wall to the left, too, but it requires thinner wood.

I’ve heard from others who have built the Heritage and other Dura-Craft houses that once you get the windows and frames painted, the windows no longer work. It’s not a terrible disappointment to me that this might be the case since I don’t plan to keep opening and closing the windows.
Besides, the kit wood is not the best for this kind of wear and tear. One of the windows needs to be glued shut simply because it’s the only thing holding the assembly together. The other two I will glue in place partially open. Who doesn’t like a bit of fresh autumn air?
Categories: The Haunted Heritage
September 17, 2011 | 0 commentsFireplace for the Heritage
I started with the Parlour Hob Grate kit. This was my first time working with a Phoenix Model kit, though I had heard of them and had seen many other miniaturists make wonderful things from them. I have to tell you, this kit went together in about five minutes! :D I used Quick Grip glue and it held very well. (Note: I now recommend epoxy for metal kits for longevity and stability.)
I spray painted the grate Burnished Copper Metal by Rustoleum, first the back and underside, then the front and top.
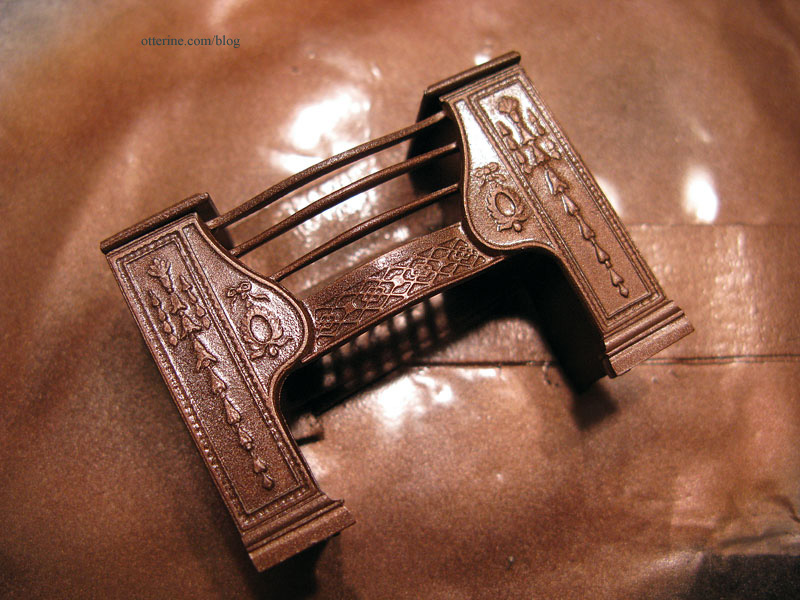
Once that was dry, I was able to wipe on layers of black and grey acrylic to get the aged look I wanted. Perhaps a shame to dirty it up so bad since it looks so pretty in the copper, but a shiny new parlor grate just won’t do in an old house. Maybe I’ll need to make another of these and leave it shiny, beautiful copper. :D
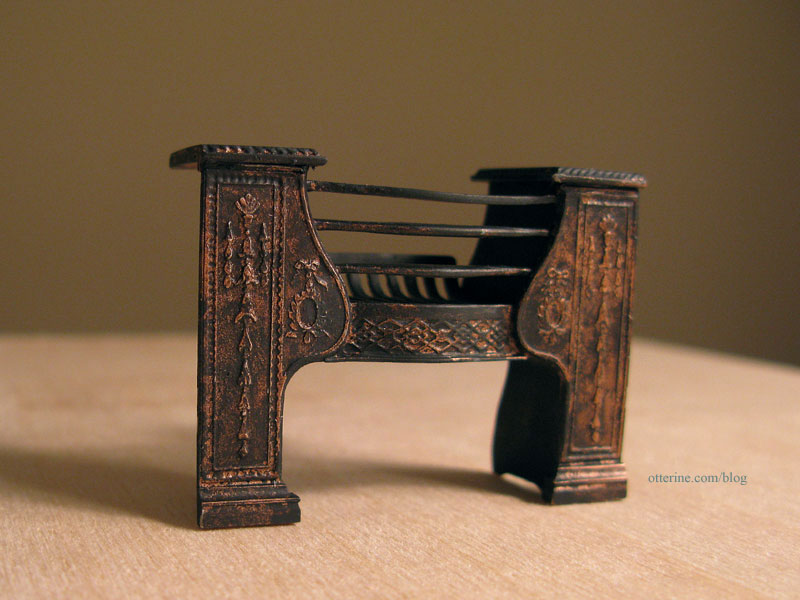
My main inspiration fireplace is this beautiful Lawbre fireplace. Even if I could afford the splurge, this piece would be too big for the parlor. So, I set out to make an interpretation of it from bass wood with a few changes in mind. I used some of this 1/2″ Alle trim from Heritage Laser Works. It’s similar to the circle link design of the original.
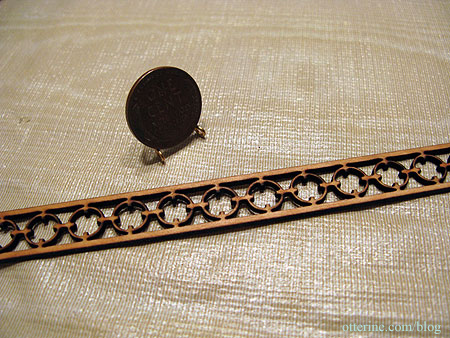
I’m not a huge fan of the rope detailing on the original, so I substituted other trims for that portion of the design. I made my fireplace shorter than the original and eliminated the portions of the base that angled toward the opening.
I built the structure in layers, since that seemed the easiest approach using the materials I had on hand. I started with a basic 1/2″ foam core board base with outer measurements are 4 7/8″ wide by 4 1/4″ tall.
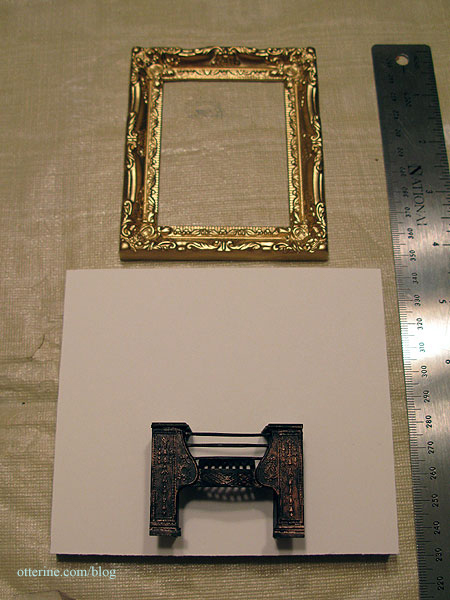
In order to figure out the size of the fireplace opening, I lined up the various trims I planned to use in order to measure accurately.
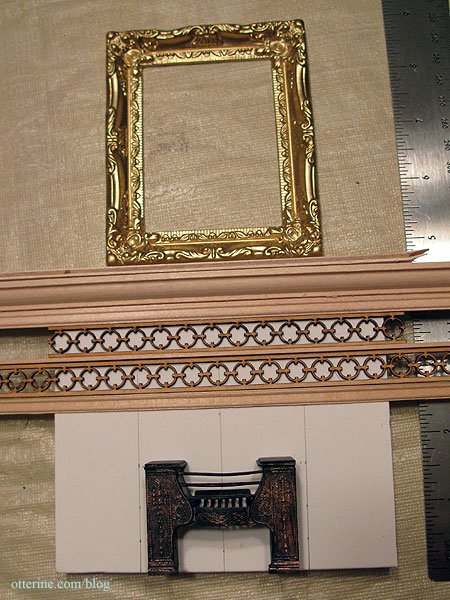
I ended up with an opening 2 3/8″ square.
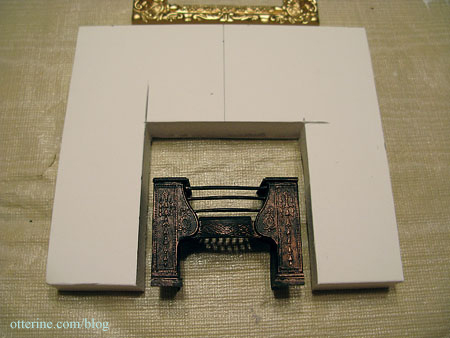
I then covered the foam core board frame with 1/16″ thick basswood on the sides and then the front.
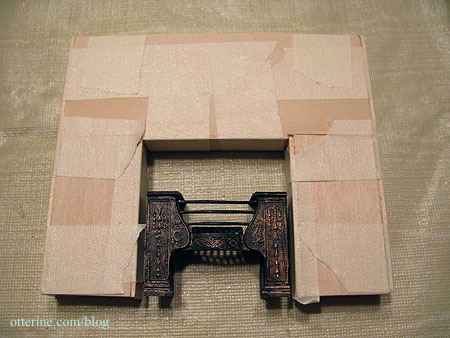
To build the top, I started with 1/4″ decorative trim, lining it up with the fireplace opening and using mitre cuts to wrap it around the sides.
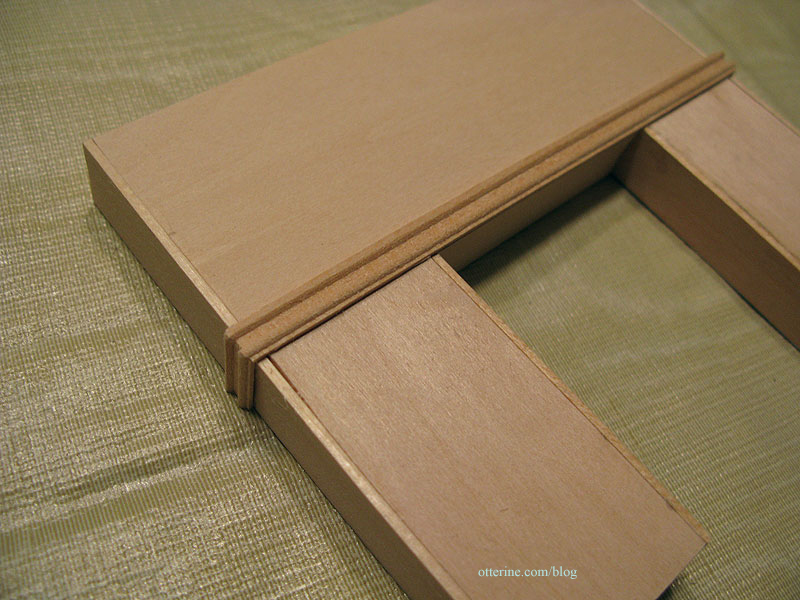
I glued on two rows of the circle link trim separated by 1/16″ x 1/8″ strip wood glued in place on its short edge. I used mitre cuts on the strip wood but the circle trim is cut straight and nestled inside 3/16″ wide corner trim since there wasn’t a good match in the circle pattern at the sides.
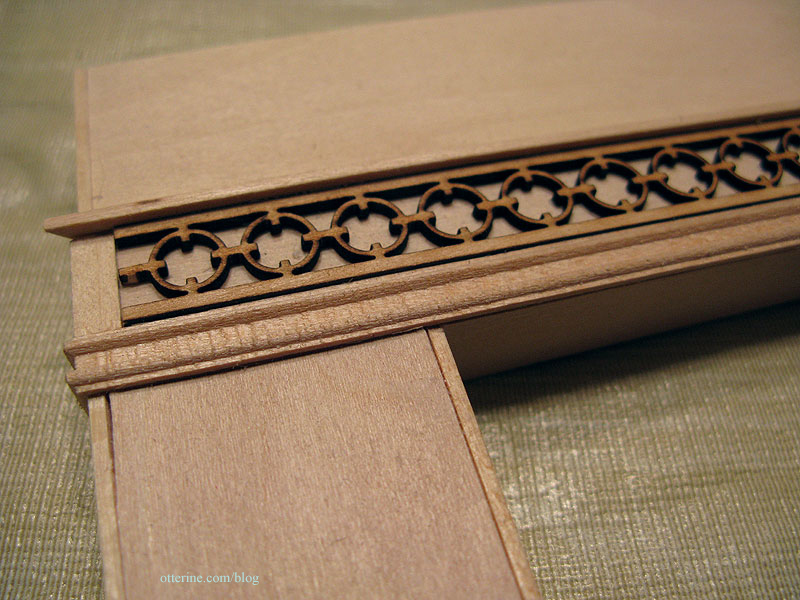
I added a layer of 1/16″ thick basswood to build up the surface above the circle trim. I used scraps since it wouldn’t show anyway.
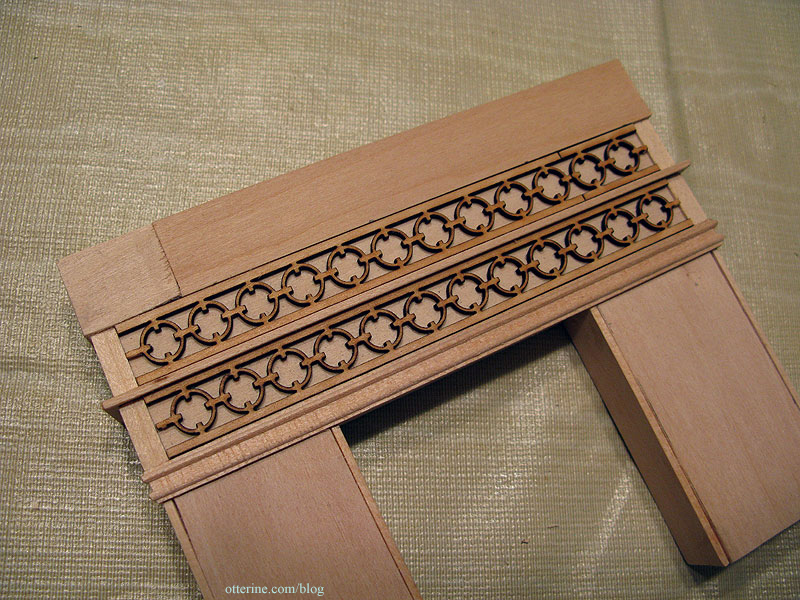
Over that, I added a row of the same decorative trim that I had used below the circle trim. I then used 3/8″ routed trim to build up the top and topped it all off with a 3/32″ thick bass wood mantle (I left the mantle separate for now until I decide on a finish).
I added the front base detail to the lower edges on either side using the routed trim, though I still have the sides left to cut. On the sides of the fireplace opening, I used the same 1/4″ trim as I had on the upper portion. On either outside edge, I added the 3/16″ corner trim.
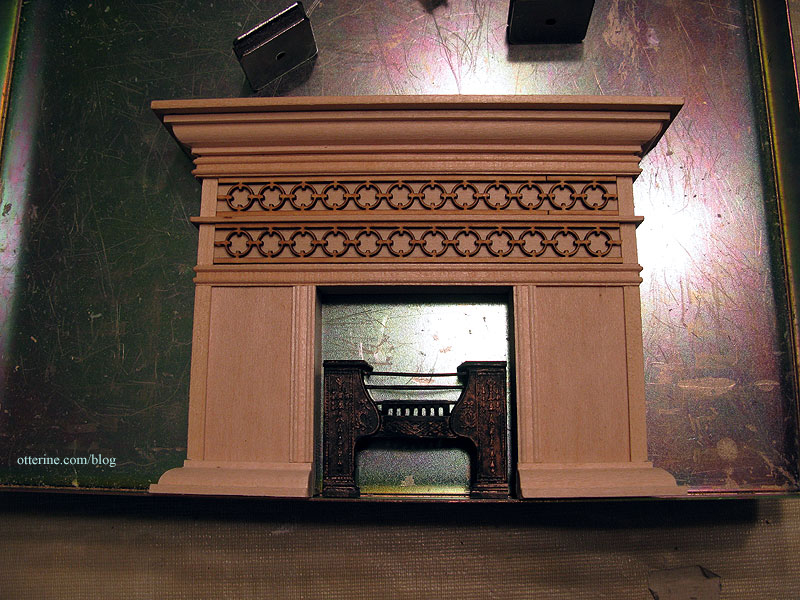
I won’t be adding the circle trim in the open areas like the original. I have other ideas. :D
I also need to think about finishing. I have a few ideas for stone and marble colorations. In the meantime, I can move on with the new parlor wall and finish the fireplace later. I’ll need a firebox soon, though. I wonder if I have any egg carton bricks around here anywhere. Ha ha! ;]
Categories: The Haunted Heritage
September 15, 2011 | 0 commentsHeritage interior staircase, part 3
Evelyne’s suggestion from my last stairs update to dry-brush some metallic paint onto the laser cut trims to bring out the detail also brought on another idea…painted risers.
I used a scroll design clear stamp by Recollections (bought with a coupon since these are expensive).
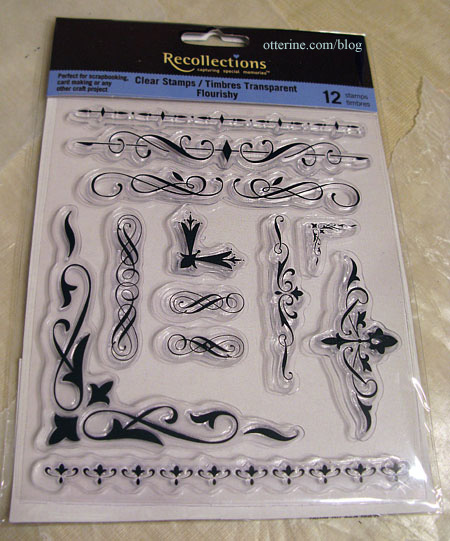
You’re supposed to peel these rubbery stamps off the sheet and stick to a clear acrylic block to use them. I didn’t have an acrylic block (also expensive and only one coupon allowed per day) so I used the glass insert from the front door! :D
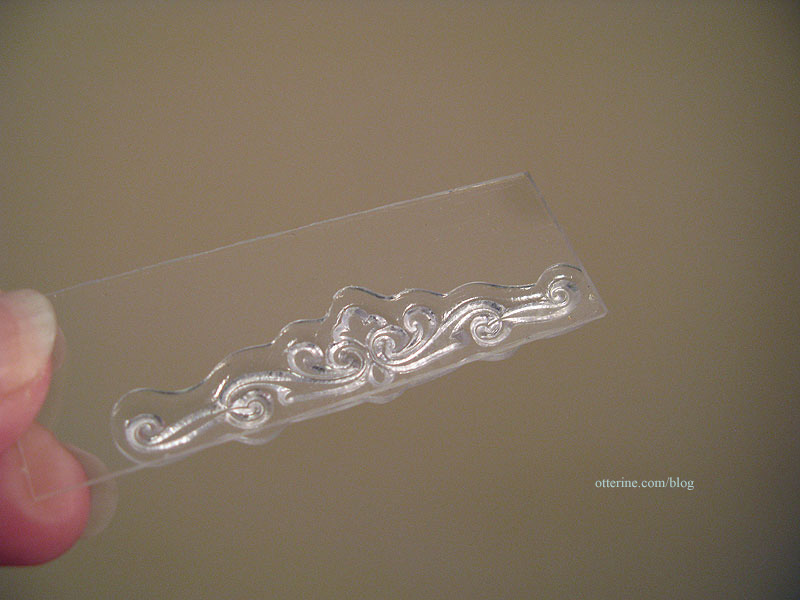
I spread some Pure Bronze paint by Apple Barrel in a pie tin with a brush and then pressed the stamp into the paint.
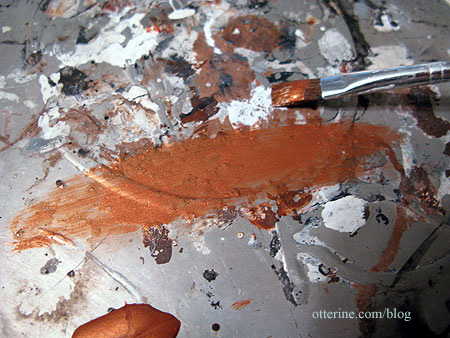
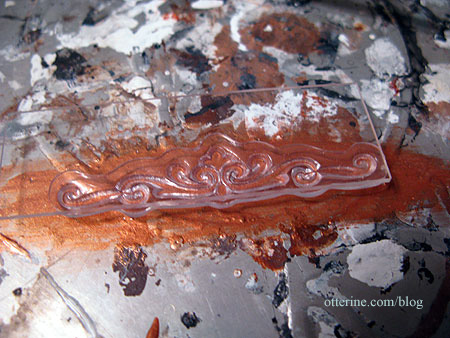
I touched up any sparse areas with the flat side of the brush.
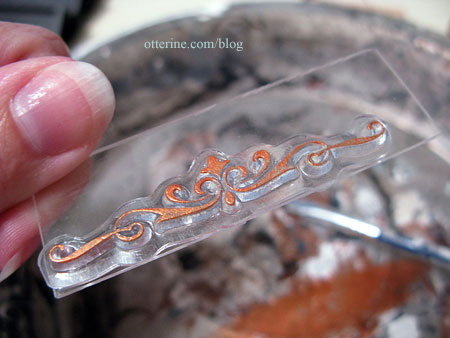
I then pressed the stamp onto the riser. The glass insert worked better as a stabilizer since it was small and I was able to line it up with the stairs as I went.
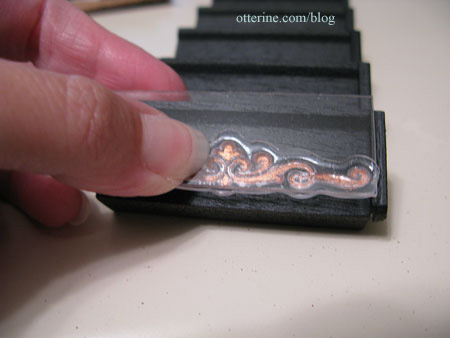
Voilà! :D
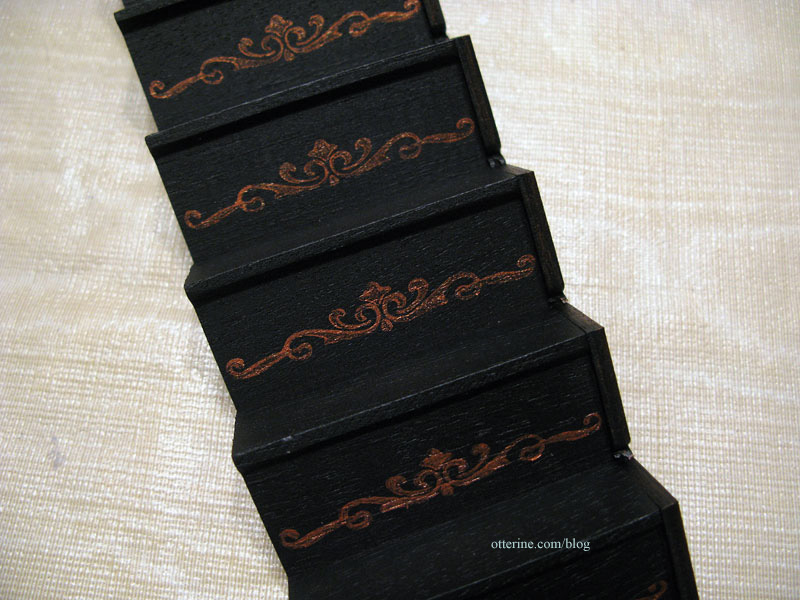
With some further practice, I probably could have gotten more even coverage from the stamp…but this worked well for old worn out stairs.
Using the same flat brush, I stippled some paint onto the laser cut trims. I must say, it looks even more fabulous! Thanks, Evelyne, for the fantastic suggestion!
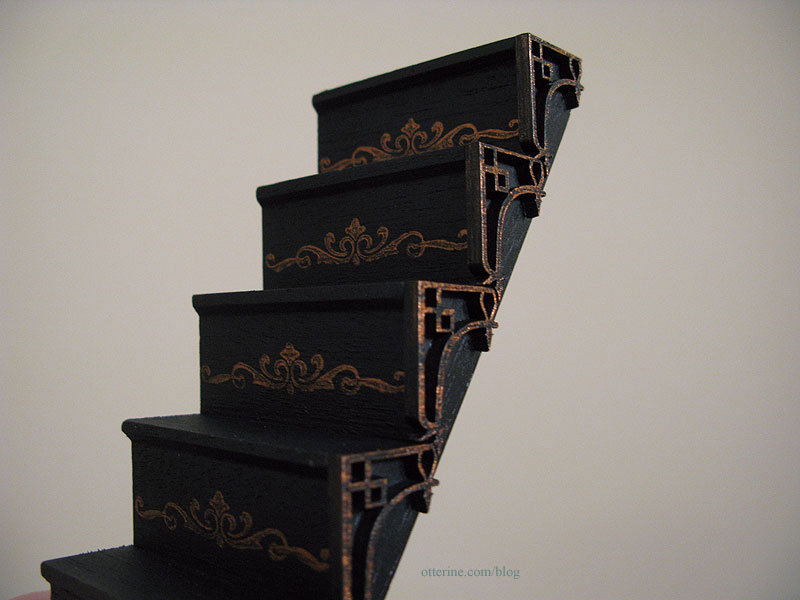
Once the stair detailing was good and dry, I used some coarse sandpaper to wear down the front edges of the treads and put in some minor indentations mimicking years of parallel footfalls.
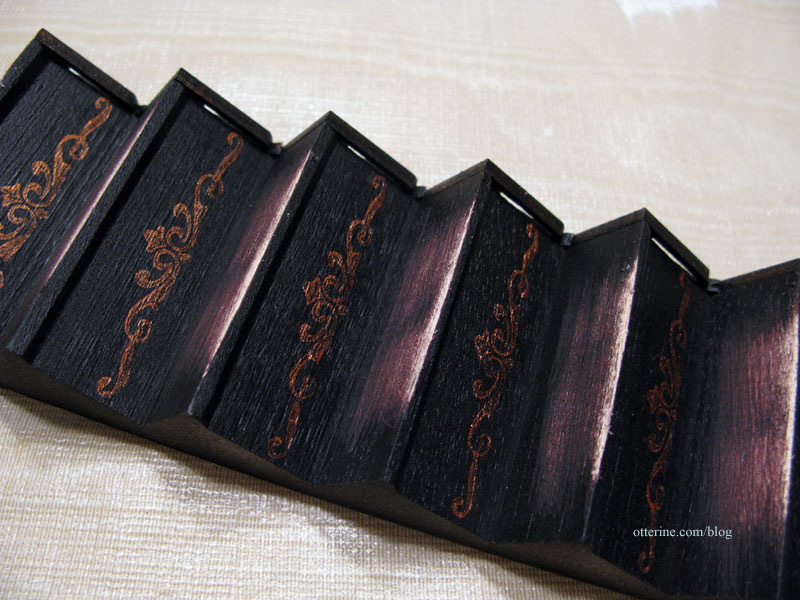
I then used fine sandpaper to even out the obvious scratch marks and to soften the painted risers.
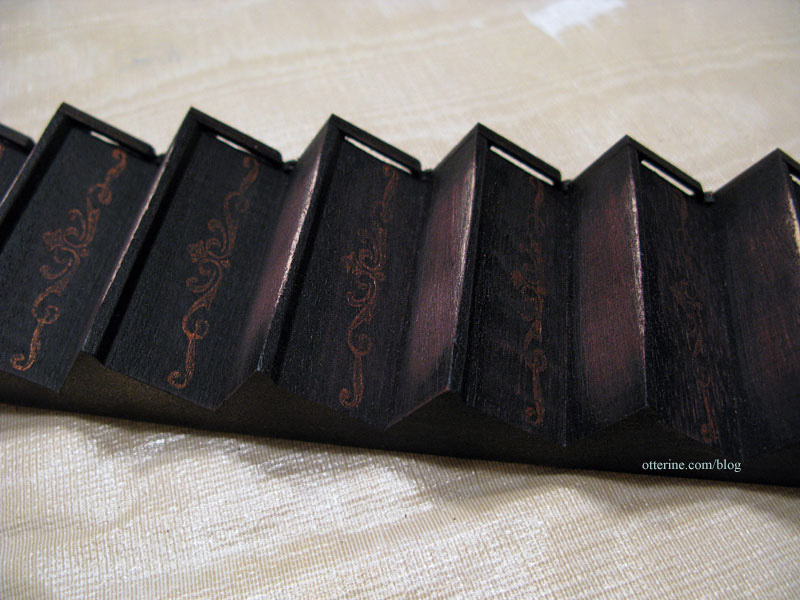
To fill the color back in, I used a wash of Bittersweet Chocolate by Americana and black paint. This toned down the deep black and made it look as though the heavier stain had worn away over the years. Here you can see where the red base layer comes into play. That dark stain would have penetrated the wood into the deep layers. Leaving it all light wood underneath would be out of character with worn dark wood.
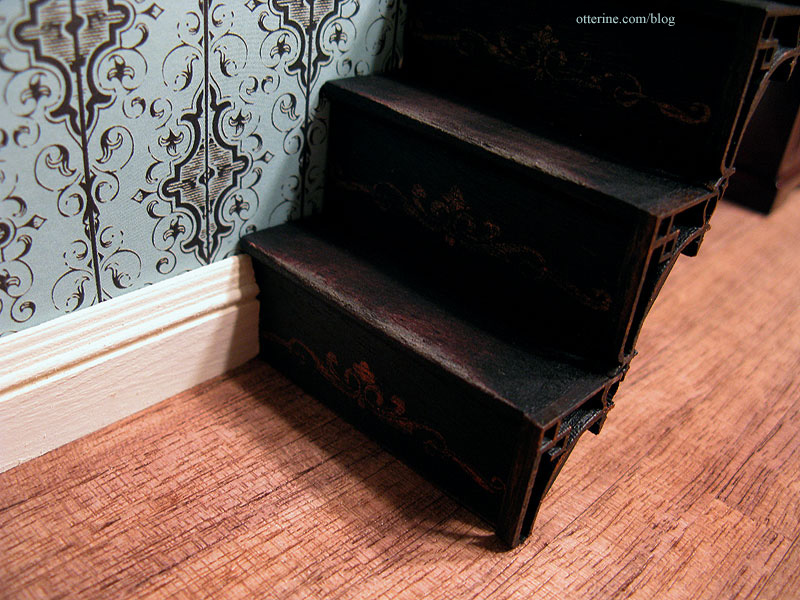
And there you have it…fabulous stairs made better and older!
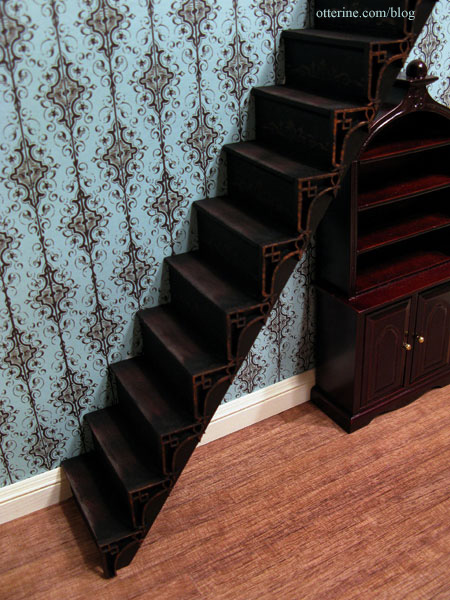
Categories: The Haunted Heritage
September 14, 2011 | 0 comments
NOTE: All content on otterine.com is copyrighted and may not be reproduced in part or in whole. It takes a lot of time and effort to write and photograph for my blog. Please ask permission before reproducing any of my content. Please click for copyright notice and Pinterest use.






































