
Preparing for landscaping and moving inside
In order to have a “house on the hill” feeling, my friend suggested adding some extra height to the foundation so I could actually landscape and not end up with a completely flat yard. Smart cookie, that one! :D
I traced the foundation, stairs, chimney and cellar doors onto a 3/8″ plywood sheet, and he used a jigsaw to cut them out. He cut the component bases separate so I could have the ability to move them as needed.
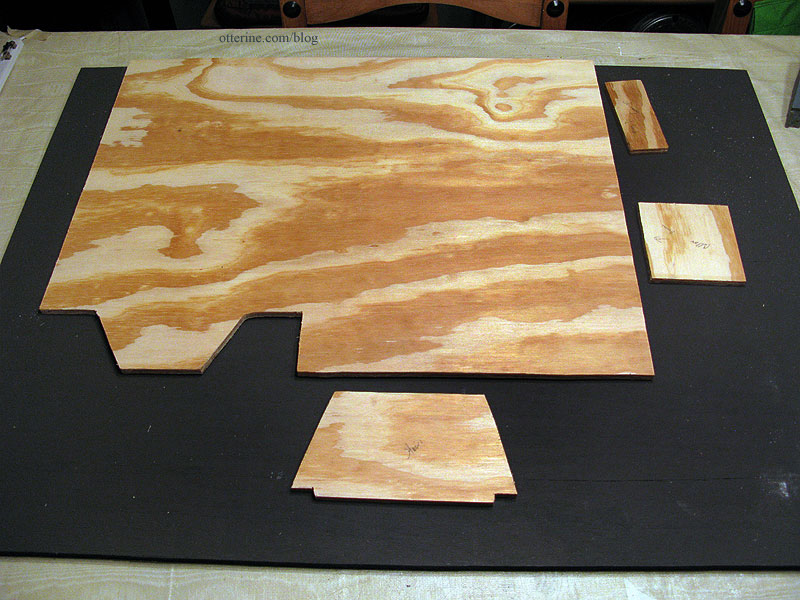
The house and the related components will sit off the ground and I can make the lawn rolling and uneven.
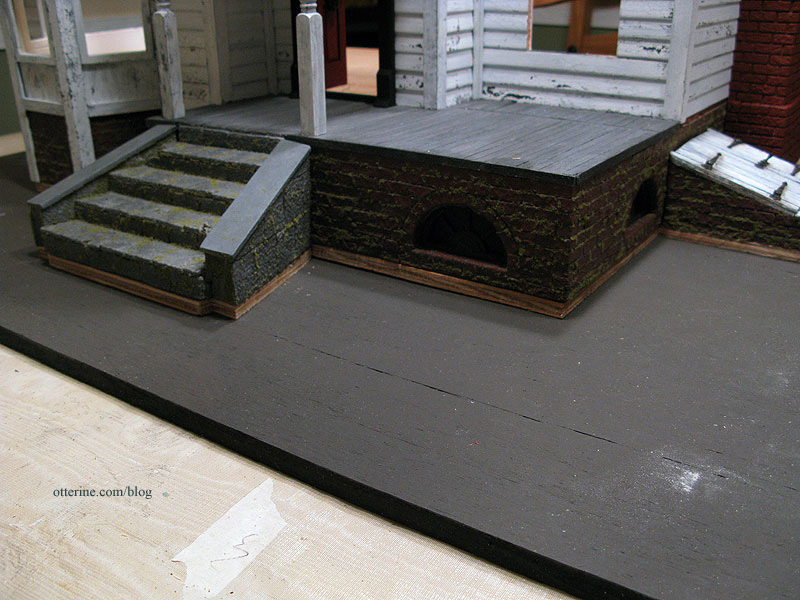
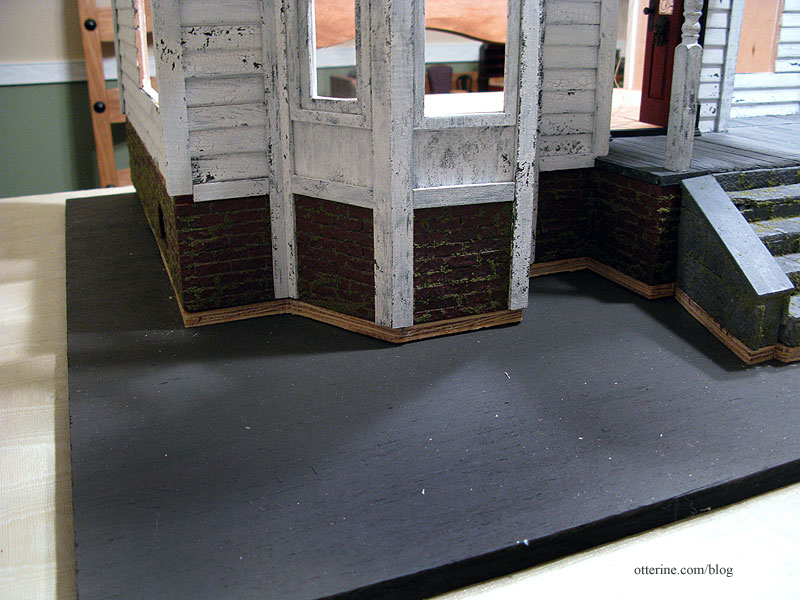
He suggested cutting the cellar and chimney pieces small so I could add holes in the ground around them if I wanted. Another great idea!
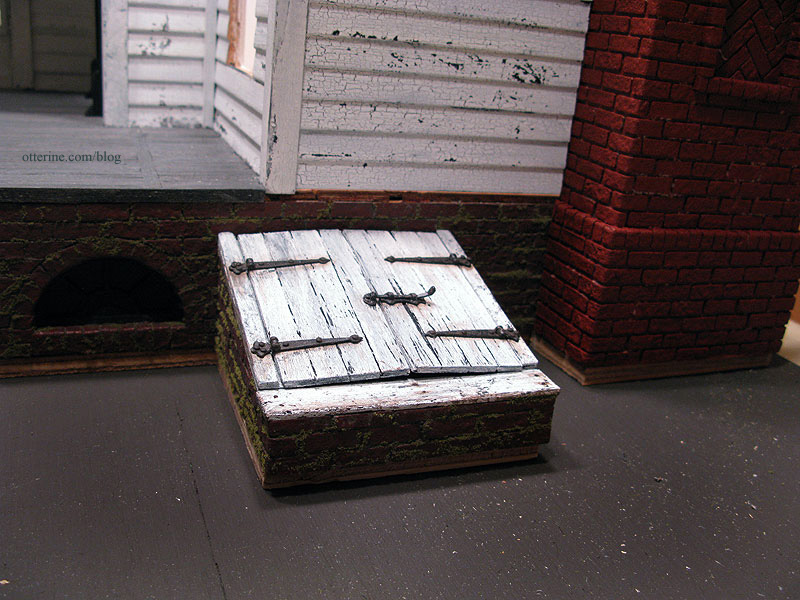
One thing I needed to take care of before adding this extra base was to create my main wire channels on the bottom of the main landscape board. Most of the wiring will run through the house and toward the chimney. Some of the first floor wiring will go directly through the floor and open foundation…and the cellar lights are already in the foundation. These cellar lights will be completely inaccessible once the house is built, so I used LEDs with insanely long lifespans.
I drilled three holes under the area where the chimney will stand, though I might need only one or two in the end. Easier to drill them now than to attempt adding more later.
Next came the wide channel for the wiring made using a Dremel. All the wiring will run out toward the back and I’ll add plugs to use with the power strip. I’ll be covering the bottom of the baseboard with felt to protect the wires and to keep the plywood from scratching its display table, but I won’t glue the felt in this corner so I can access the wires if ever needed.
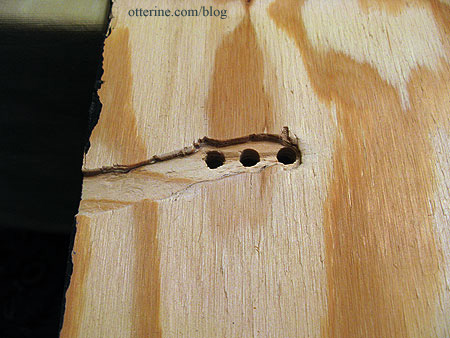
I glued the extra house base to the larger lawn board and will paint the exposed edges once dry. I’m not going to glue the house to its new base right now since I am not quite sure how I’ll address the landscaping anyway. But, I can now move onto the interior, even with the base unattached.
Categories: The Haunted Heritage
November 2, 2011 | 0 commentsThe Money Pit
Here are the models after the shoot from Halloween. This photo reminds me a little of the movie The Money Pit. :D
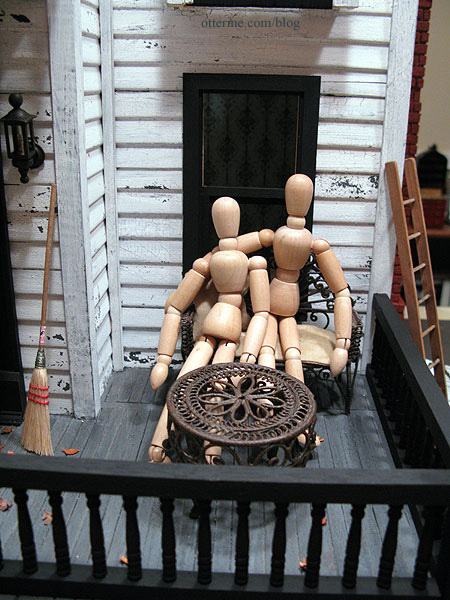
Her: “What did we get ourselves into buying this house?”
Him: “It’s going to be great! All it needs is a little paint and it’ll be just like new.”
Her: <worried sigh>
Categories: The Haunted Heritage
November 2, 2011 | 0 commentsA little Halloween humor
There was a challenge posted on Very Little Humor in which a scene had to be created with mini artist models. I had bought two of these earlier this year to help me with making furniture.
Here’s my mini scene. Since I’ve been working on the Heritage, I decided to set them up with the house while it was in dry fit. I leave the interpretation of the events up to your own imagination! :D
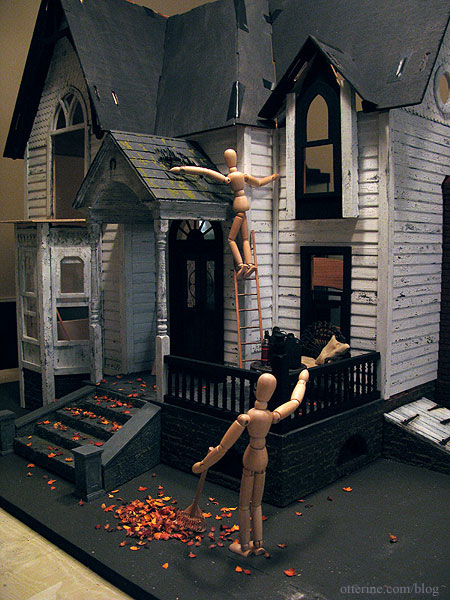
Categories: The Haunted Heritage
October 31, 2011 | 0 commentsHeritage – Portico, part 8
Completing work on the portico. I used Greenleaf speed shingles on the portico roof, this time in full scale. They are easily cut with scissors and bend with a bit of coaxing. I opted for Quick Grip glue since it worked so well on the half scale speed shingles on the gables.
To hold some of the shape, I stuck dressmaker’s pins through the shingles and into the soft balsa. I’ll make sure to hide any of these extra supports with the shingles in the row above them.
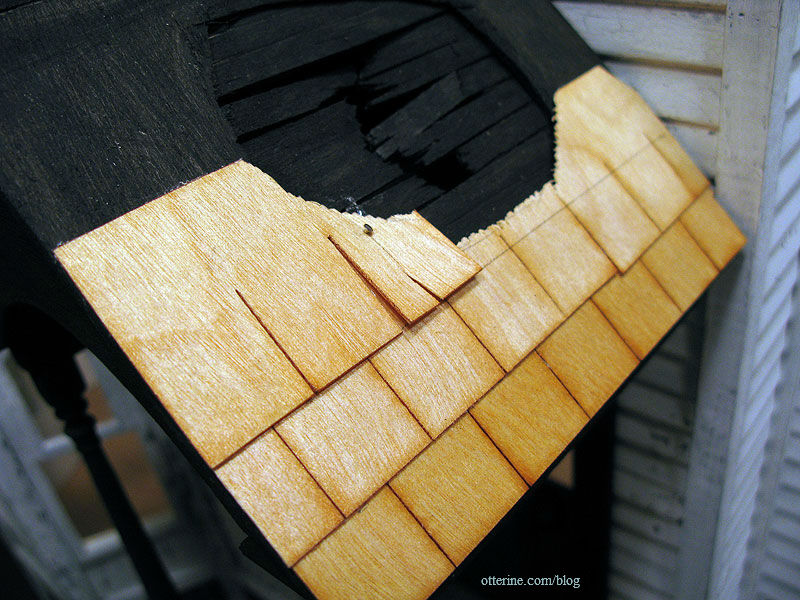
Around the hole, I shredded the edges with scissors and then broke excess pieces off with my fingers. I glued a few loose pieces around the bottom of the hole.
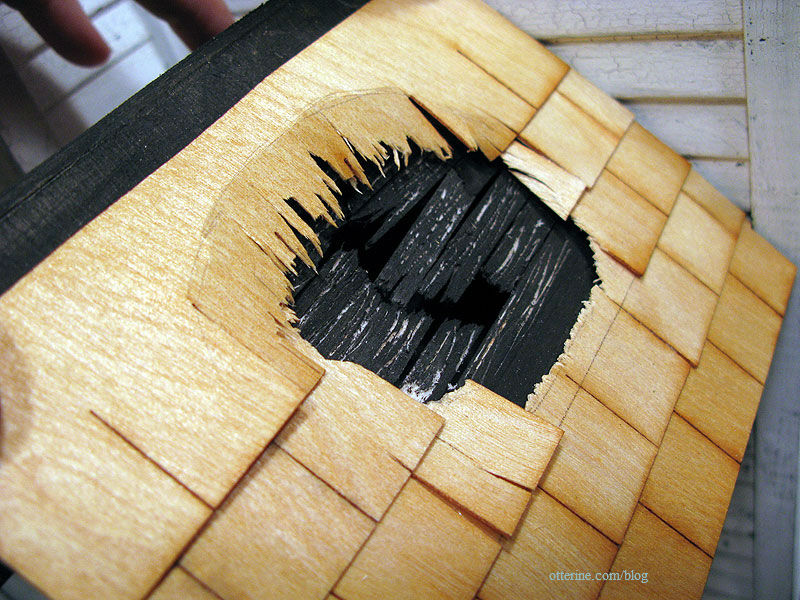
The house side is rather plain at the moment. The ridge cap is corner trim.
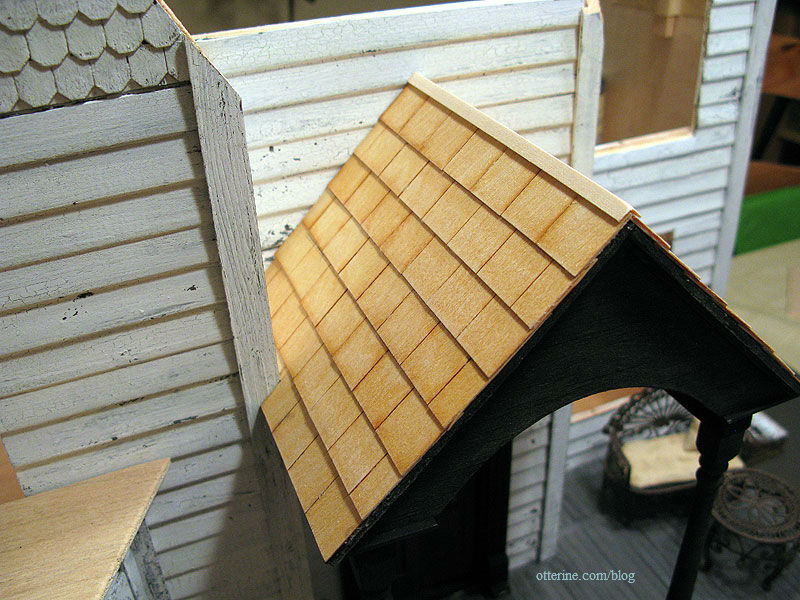
That must have been a rather large tree branch!
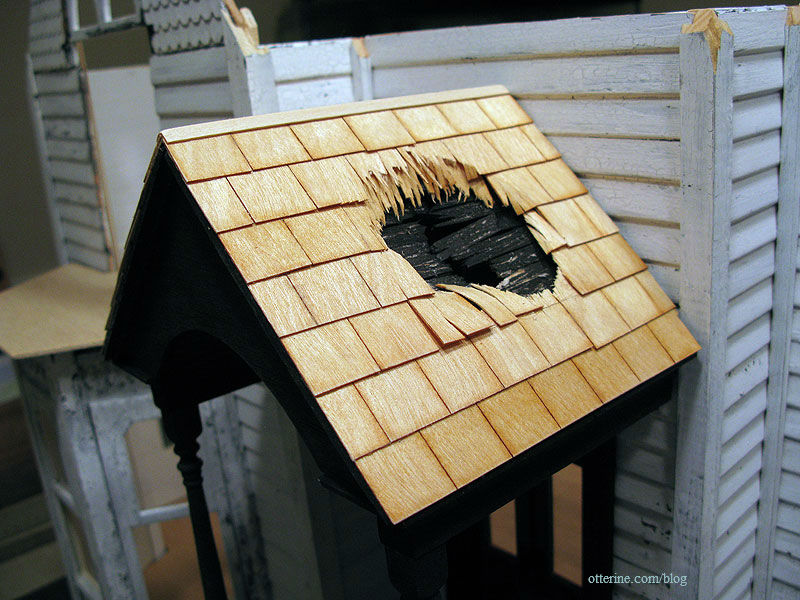
I painted the shingles black to start, stippled on with a stencil brush for just a bit of texture.
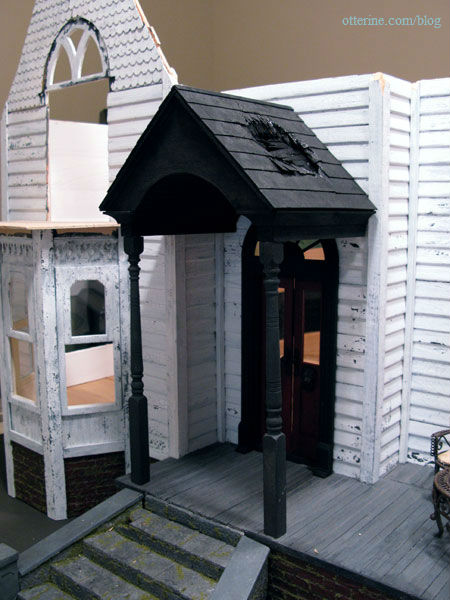
After this dried, I added the crackle medium to the main portico structure followed by white paint. It brightened up the entryway and put the focus back on the front door.
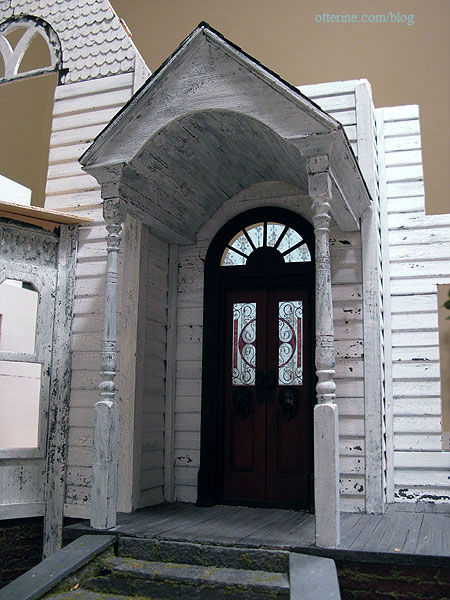
I aged the portico roof with various washes and then added some moss.
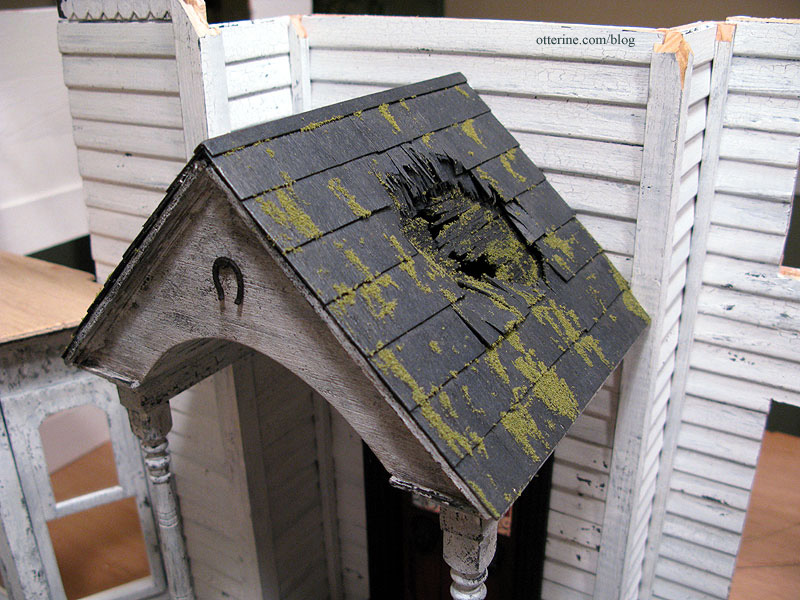
In a nod to my childhood farmhouse, I hung an aged horseshoe on a nail on the portico facade. Do you think it will bring you good luck? ;]
Just to clarify since a couple of people mentioned the upside down horseshoe was letting all the luck run out, I believe the horseshoe has an unlimited supply of good luck and it is hung upside down to shower you with this good luck as you pass under it. Chalk it up to my generally optimistic outlook. :D
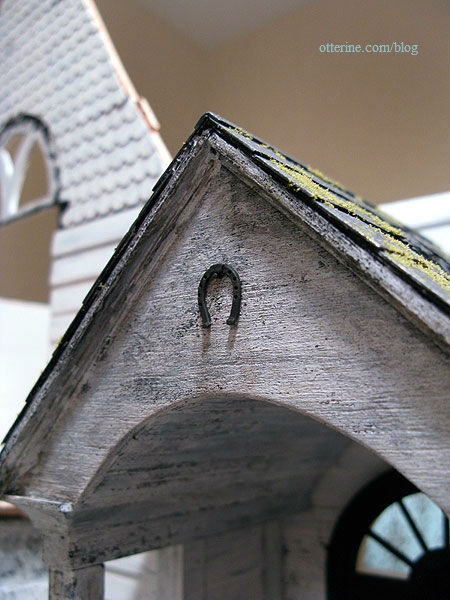
Once the entire portico assembly was dry, it was finally time to attach it to the house.
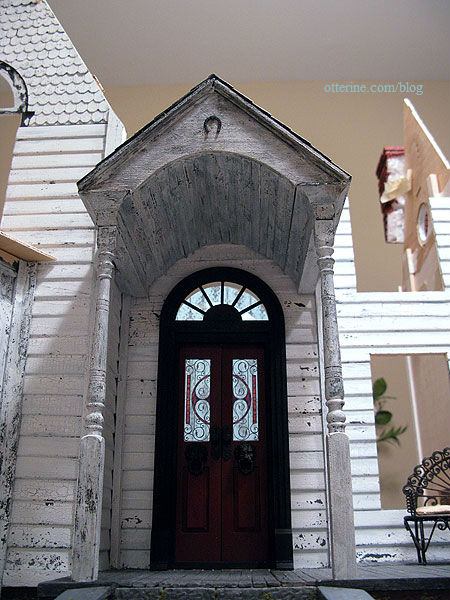
The portico tips forward, suggesting whatever caused the damage might eventually lead to its falling off the house completely.
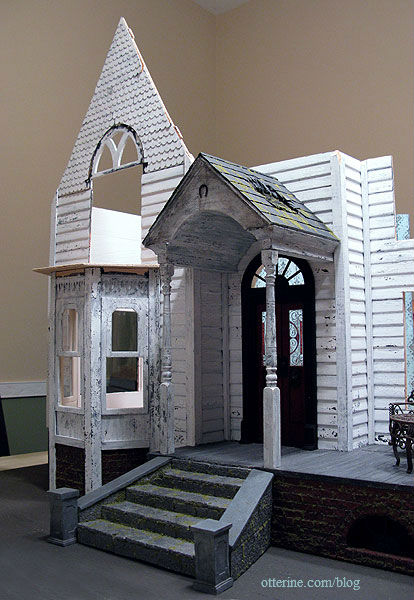
Raccoon peeking out or not, I love the way the portico turned out.
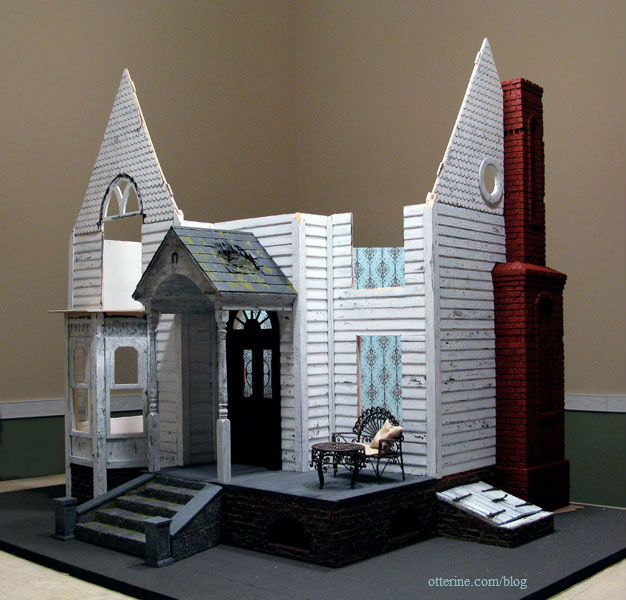
Categories: The Haunted Heritage
October 30, 2011 | 0 commentsHaunted Heritage chimney, part 5
Continuing work on the chimney. I finished bricking the flat surfaces of the middle section and then had to address the row of angled bricks. The easiest way I figured I could manage the illusion of three-dimensional bricks stacked on an angle was with strip wood covered with egg carton on the exposed edge.
I used 1/4″ strip wood cut into pieces roughly 5/16″ tall. I glued these individual blocks into place with the corner pointing outward. I set them in just a bit to leave room for the egg carton and to offset them from the face of the brick, just in case I didn’t get them lined up perfectly, it wouldn’t show as much.
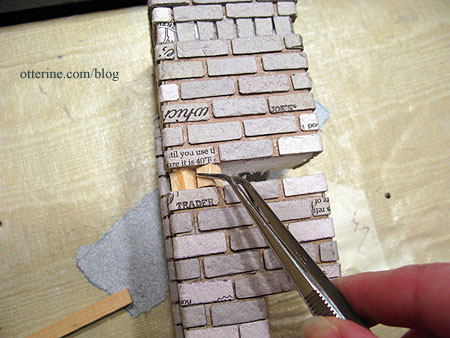
I was able to get the sides lined up evenly front to back, but there are gaps in the front and one in the back. I plan to either cut the faces long for these or put in straight half-bricks, whichever looks best.
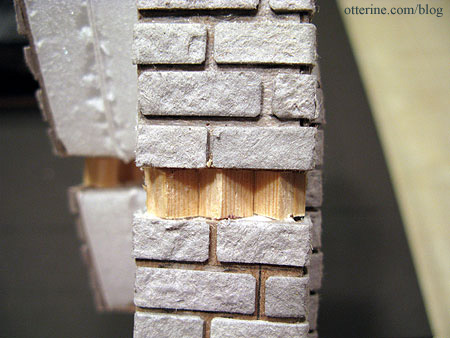
left side, even front to back 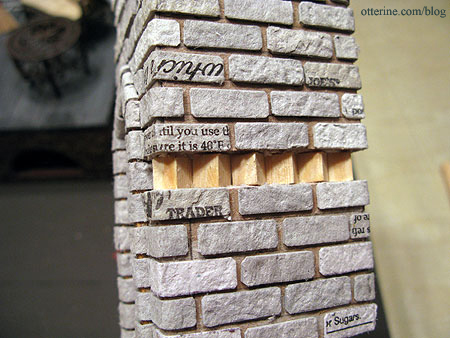
right side, even front to back 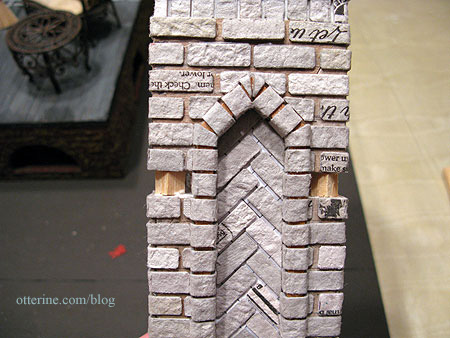
front, two gaps on either side of the herringbone portion 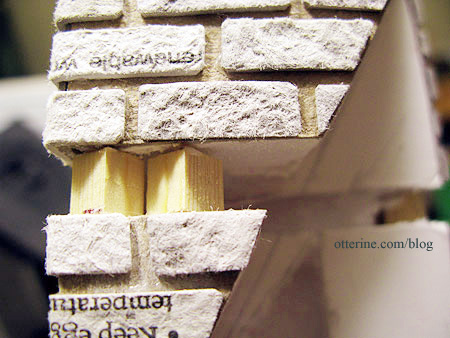
back, gap toward the roof Once the glue holding these dries completely, I’ll add the egg carton faces. Right now, I think this just might work. :D
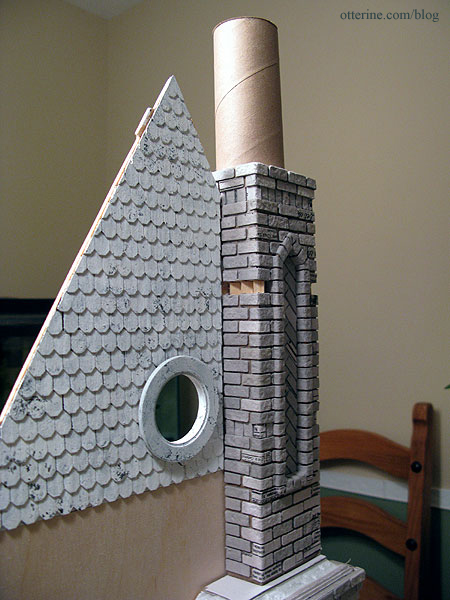
Yep, that’s a toilet paper tube on top. It might be just a little short, so I’ll likely end up using a paper towel tube cut down to the proper size.
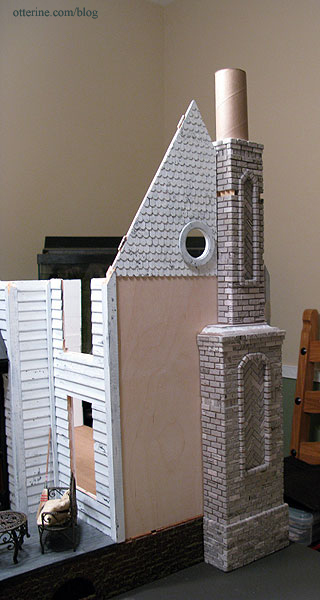
To finish the angled portion between the lower and middle portions of the chimney, I first added a row of vertical bricks all around. For this entire portion, I used a lot of glue to make sure the assembly remained secure. I finished the very top with flat bricks. The gap between the two sections seems a bit large now but once paint and grout are added this will be much less obvious.
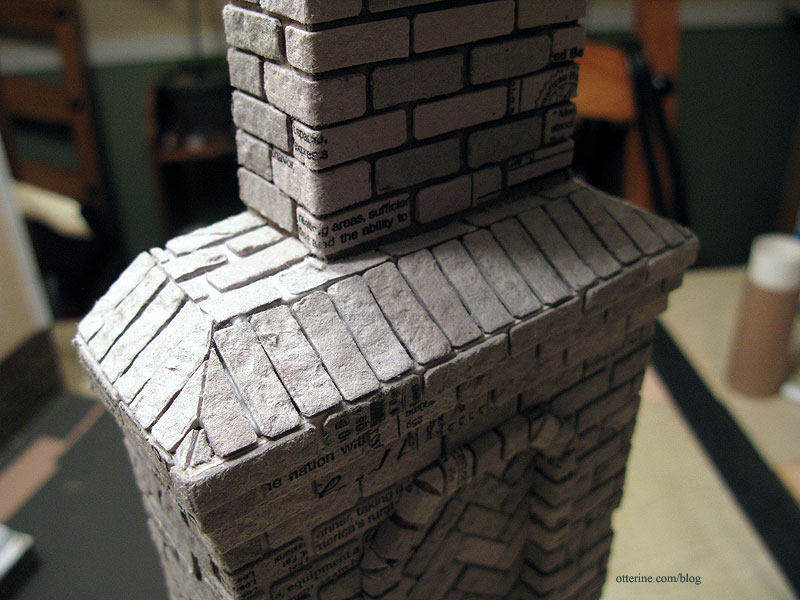
I added the egg carton material to the angled wood supports.
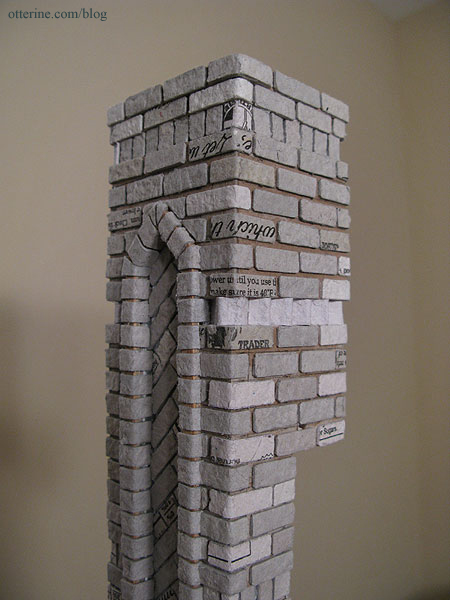
I painted the chimney Liquitex Burnt Sienna, even though I still have the topper to complete. Ok, the creep factor on this house just went through the roof! :O
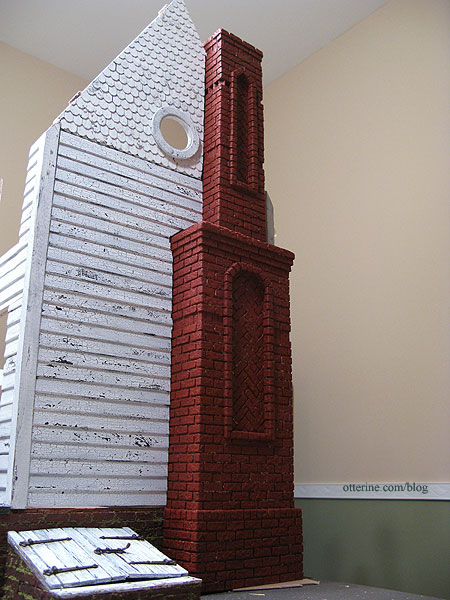
With the paint added, the dimensional bricks look a lot more realistic. I’m glad I took the time to figure out how to make them work.
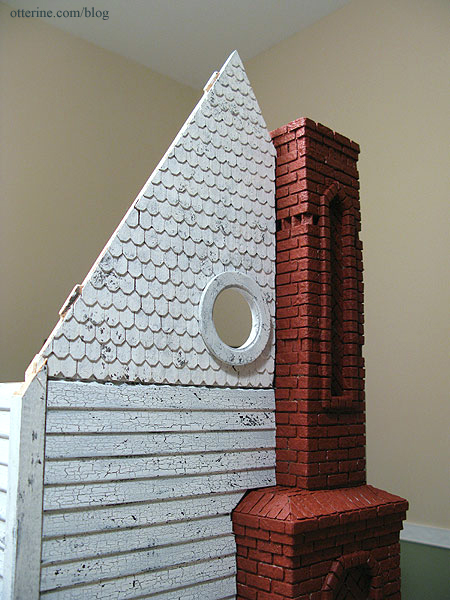
It’s starting to come together! :D
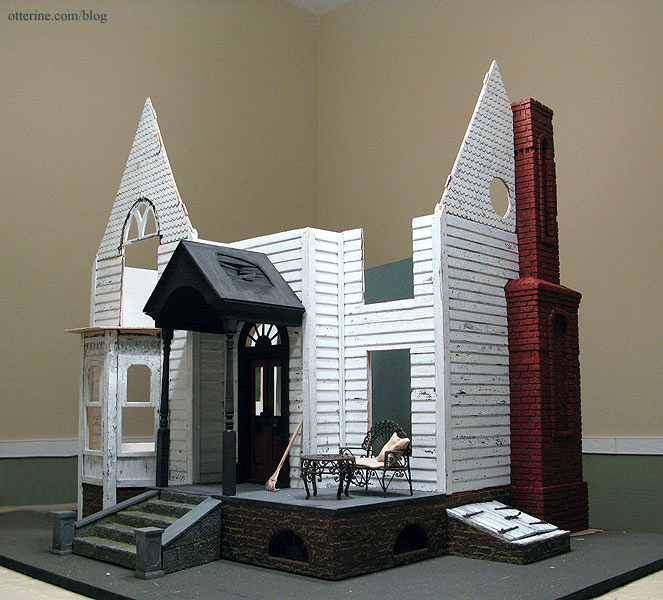
Categories: The Haunted Heritage
October 29, 2011 | 0 comments
NOTE: All content on otterine.com is copyrighted and may not be reproduced in part or in whole. It takes a lot of time and effort to write and photograph for my blog. Please ask permission before reproducing any of my content. Please click for copyright notice and Pinterest use.






































