
Heritage – window upgrade
Can you call an old window in need of a paint scraper and some elbow grease a window upgrade? Well, yes, if you are familiar with old splintered die-cut window components. Ha ha. This is a Houseworks working window I am using to replace the original Dura-Craft pieces that just could not be saved. I added wood to the window and to the wall in which it sits to get the proper fit.
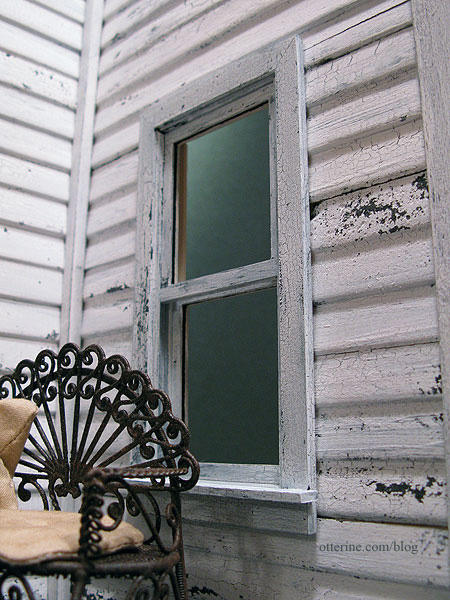
I’ve crackled white paint over a black base for the exterior portions, and the interior has its first coat of Vintage White by Folk Art. I don’t have the glass in yet since I am still working on the interior portion but I popped the main assembly into place to see how the exterior aging worked with the siding. We have a winner! :D
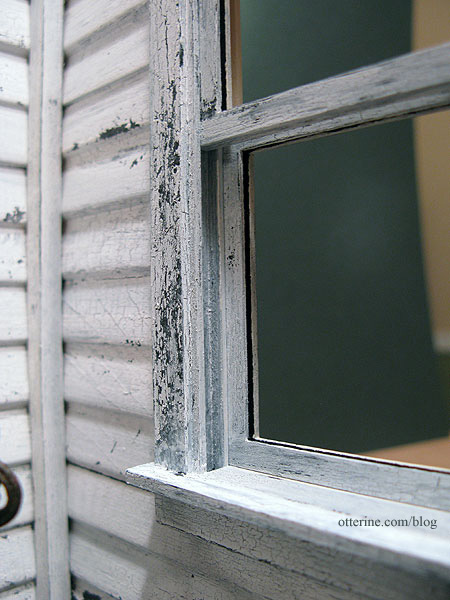
Categories: The Haunted Heritage
November 27, 2011 | 0 commentsHaunted Heritage chimney, part 8
Continuing work on the chimney. After completing the chimney construction, I sealed the bricks with satin varnish to protect the paint. I then used Andi Mini Mortar to grout the chimney in the usual manner. Just this simple step already changes the feel of it and brings out the herringbone patterns and the dimensional portions. :D
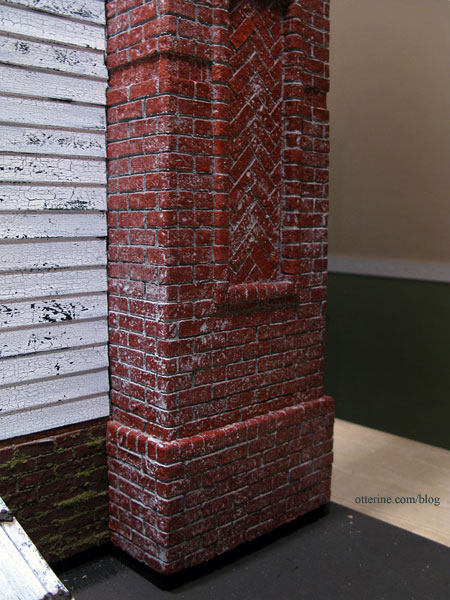
As expected, the topper was more challenging to grout but not as bad as I thought it would be. I rubbed the grout (spackling) into the spaces with my finger on the very top and on the flat surfaces between the spirals. After wiping away the excess, I went back in with a toothpick to remove any excess from the corners around the spiral bricks. I also pushed extra grout into the lines I couldn’t reach with my finger. I used a wet brush to clean the sides of the spiral bricks as well.
All in all, it worked well. There is a bit more excess grout on the topper surfaces but a dark paint wash will significantly tone down the light grey residue.
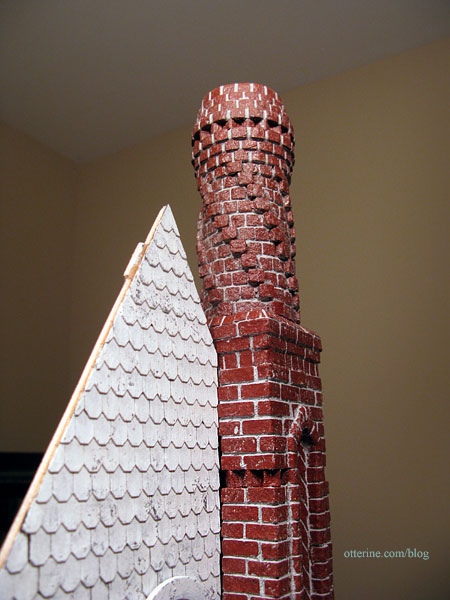
I love how much solidity the grout adds to the whole structure.
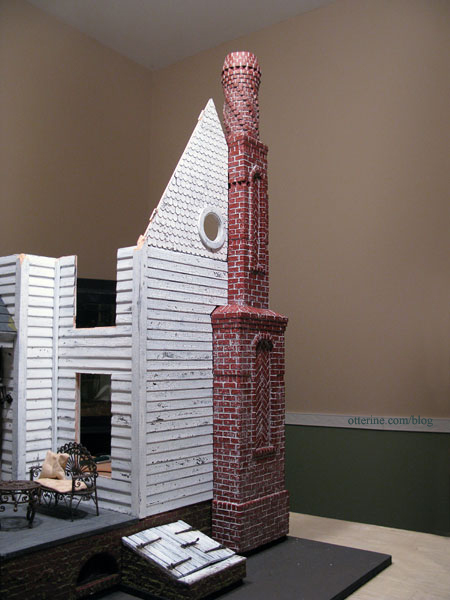
For final finishing, I first aged it with a wash of black, brown and grey paints.
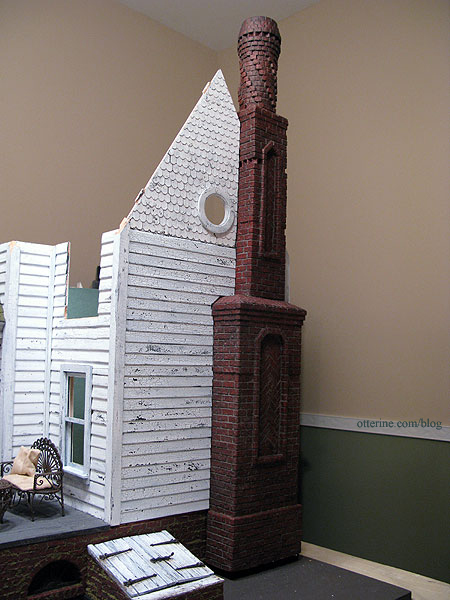
It darkened the grout and gave a more realistic coloration to the brick.
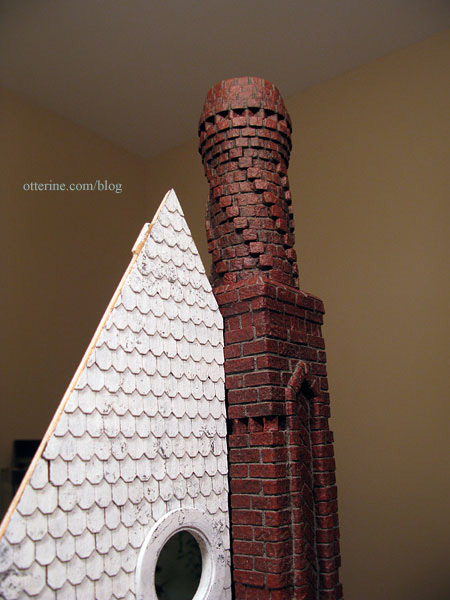
I painted the inside of the topper black and dry brushed black paint on the top lip and over the upper rows of bricks. Grandma needs to call the chimney sweep! :O
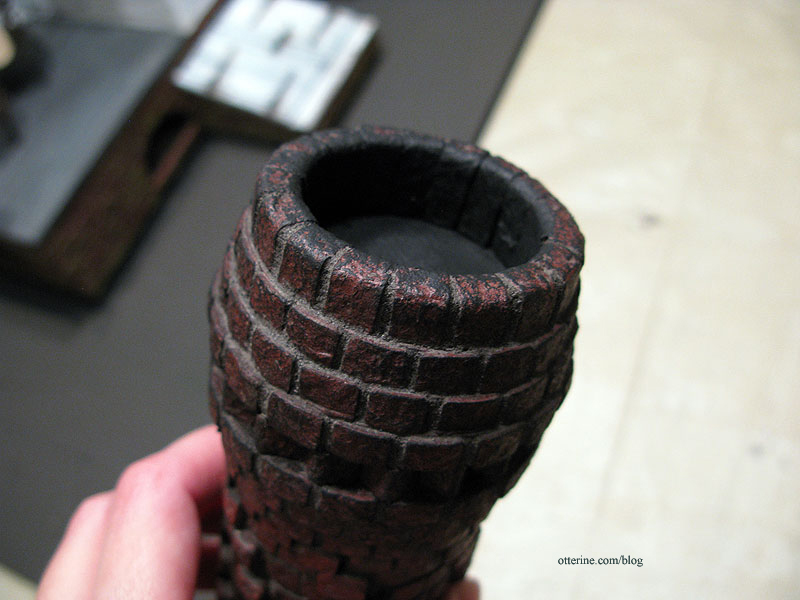
Then it was time to apply the moss: Fine Turf, Burnt Grass by Woodland Scenics. This time I used a glue syringe to apply Aleene’s clear gel tacky glue. It’s faster than applying it with a toothpick, especially when working on a larger area. I don’t apply it to all of the grout lines, just here and there, and on some portions of the face of the bricks. Makes it seem more realistic to me.
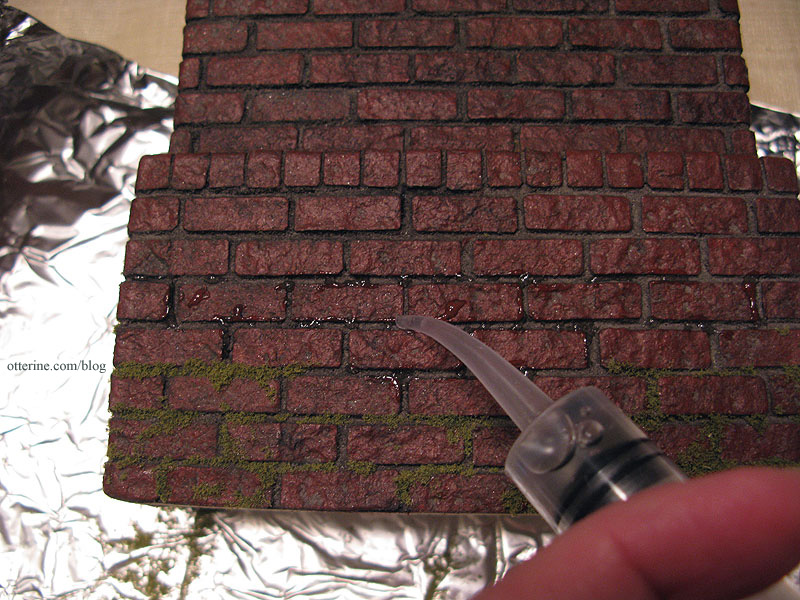
I like to use a plastic container to hold the moss as I work since the bag it comes in can create a lot of static, and you can’t really pour the excess back into the bag without making a huge mess. I also work on a sheet of foil to make it easier to catch the excess and put it in the storage container.
Using my fingers to disperse pinches of foam, I apply a liberal amount over the glue.
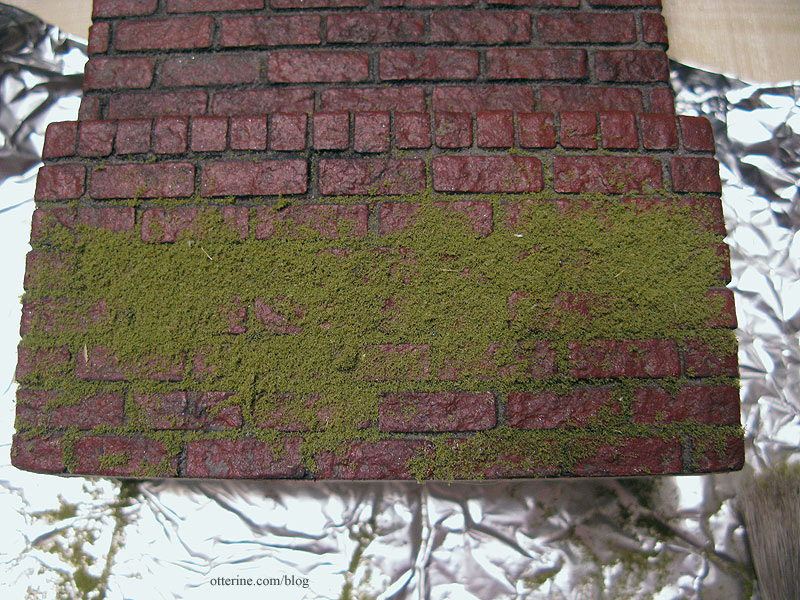
I press it in with my fingers and let it sit a few seconds before tipping the chimney and letting the excess fall back into the plastic container. I use a large soft brush to lightly remove the excess.
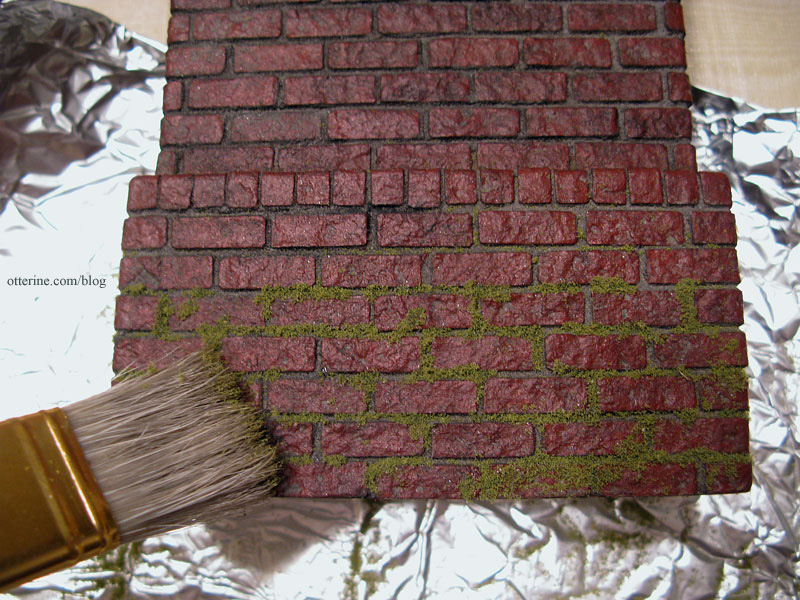
So far so good! Once the glue dries completely, I will brush the chimney more vigorously to remove more of the moss material. The plan is to also taper off the moss toward the top, with only patches here and there. Have to leave some brickwork exposed after all that work!
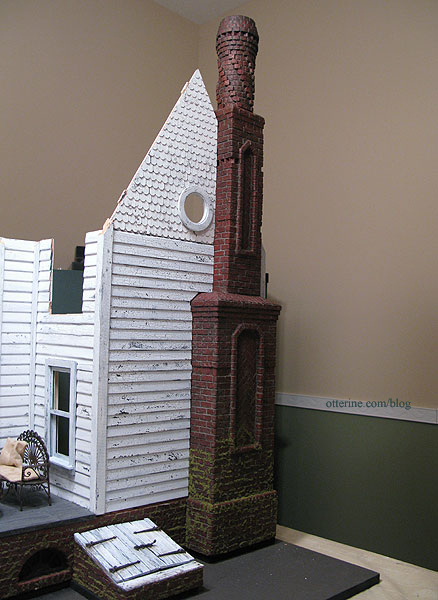
I added more moss along the connection with the house to disguise any minor gaps between the siding and the chimney. Once the chimney is permanently attached, I’ll add a bit more moss in the gaps to fill in. I’m also thinking a dried out old ivy vine would look marvelous!
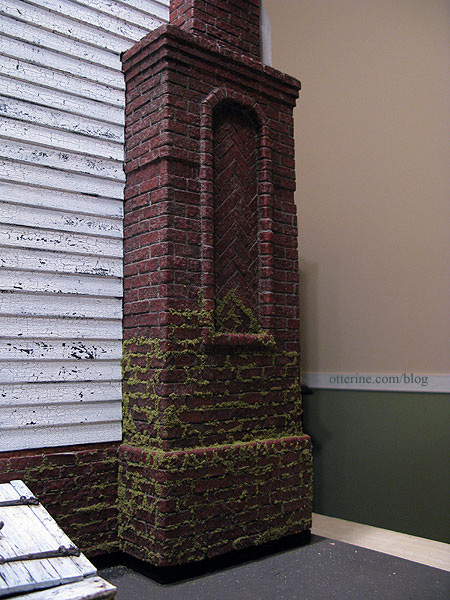
Categories: The Haunted Heritage
November 26, 2011 | 0 commentsFoyer to kitchen pocket door, part 2
Continuing work on the pocket door. I decided to use 1/4″ thick wood for the inner connectors and pocket door mechanism instead of foam core board, using wood glue to create an especially strong bond. The reason for this is that the wall will serve as a structural wall and I want to cut down on the amount of give and warping it might have. Unlike Kathie’s tab and slot house example, this wall just sits inside the house and will be glued at contact points only, so I need a straight, strong wall.
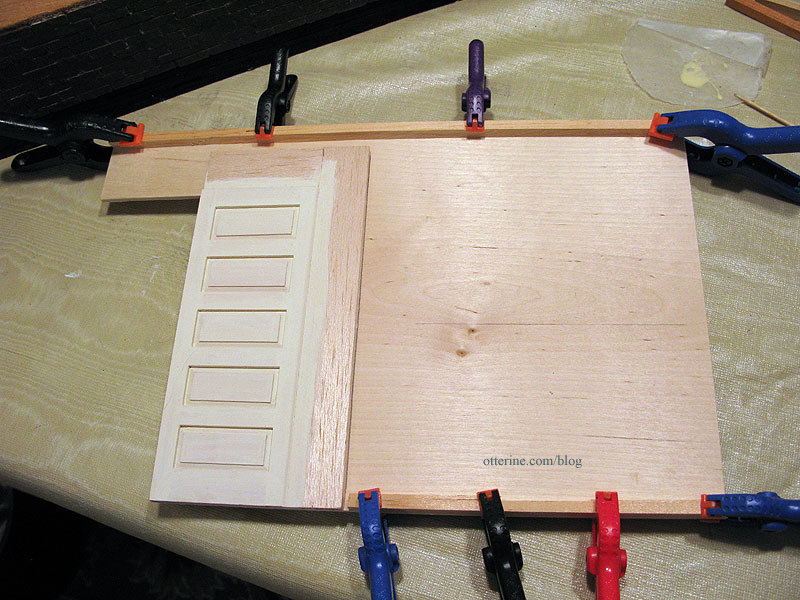
I asked Kathie what she would have done differently, and she said she wished she had built in a way to open and close the door from the outside, like a string. As it is, she has to reach in to show that it works, and that requires the removal of furniture.
That got me thinking! How about a lever that comes out of an opening in the back of the pocket door wall. You would push the door closed and pull it open like a pop-up book. The lever itself could be hinged to lay flat when the door is open.
I added a piece of 3/16″ strip wood cut to the distance between the edge of the door assembly and the open back when the pocket door is open, with a little to spare. I added block supports to the end where the lever attaches to the door assembly to strengthen the connection.
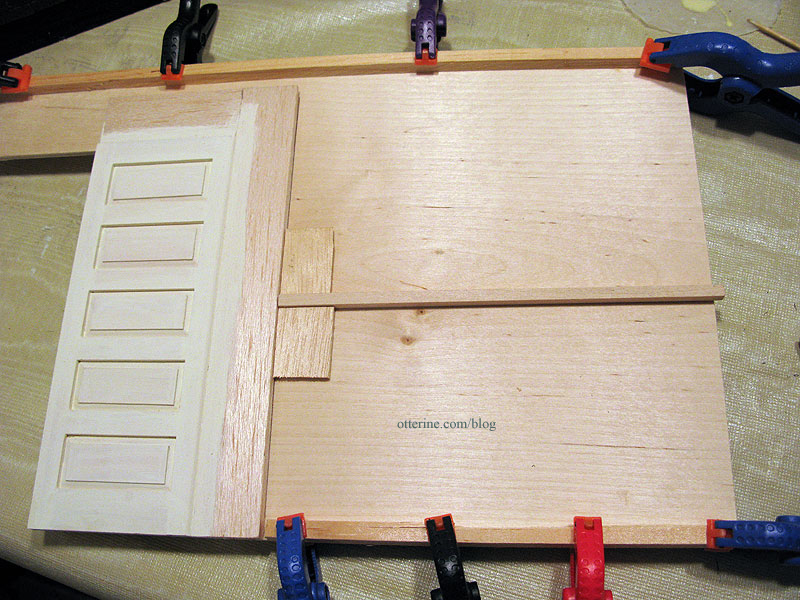
I added a hinge at the end of the lever and added more 3/16″ strip wood cut to the amount needed to make up the difference when the pocket door is closed. Even though there are tiny hinges on the market, I opted for a leather hinge instead. It’s flexible and won’t be damaged with some turning and bending the way a tiny metal hinge might be over time. I used brass brads for additional security after gluing the leather in place. To finish the lever, I added a sewing pin glued into the end.
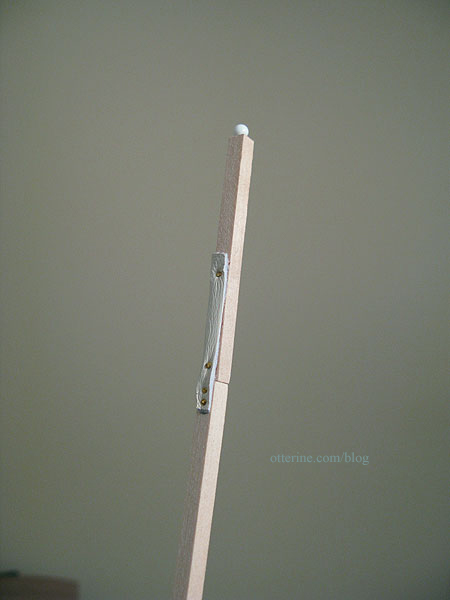
I used scrap bits of 1/4″ thick wood to create a channel for the door lever, a guide above the door and a stop to keep the door from going too far back into the wall when open. I also finished off the back with 1/4″ thick wood, leaving a larger opening than necessary for the lever. I will cover the back of this wall with a single piece of wood in the end, so these pieces are merely structural and not meant to serve as a clean finish for the back edge of this wall. Before final assembly, I’ll add some more 1/4″ thick wood scraps in the open areas to make sure the parlor wall has enough surface to bond to.
Here are the inner workings with the door closed…
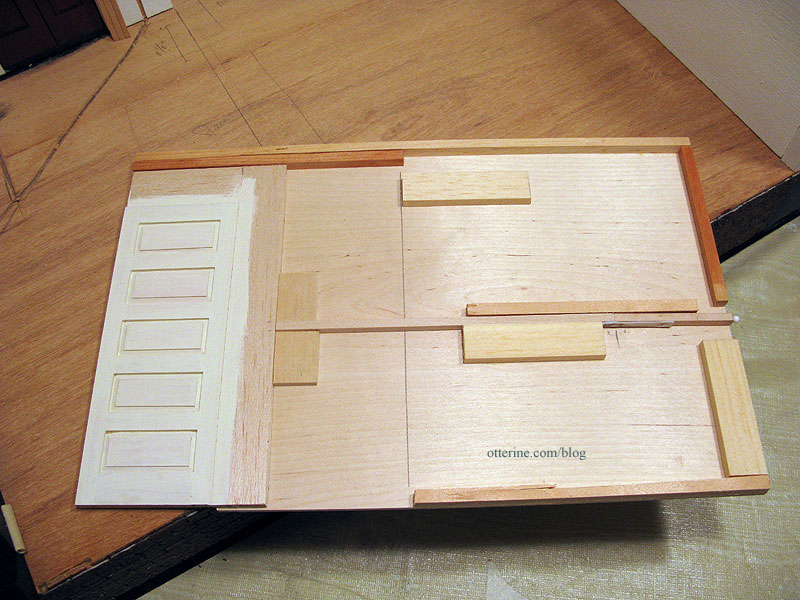
And with the door open…
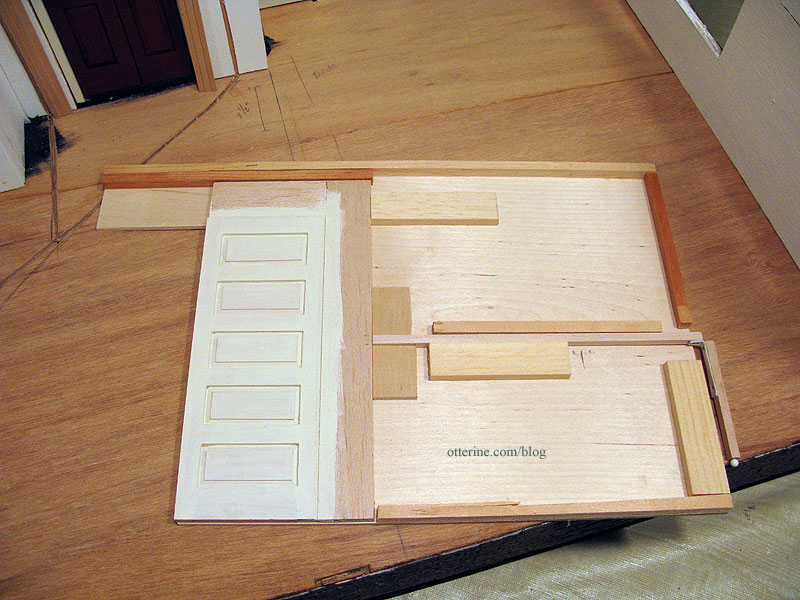
A close up of the hinge in place.
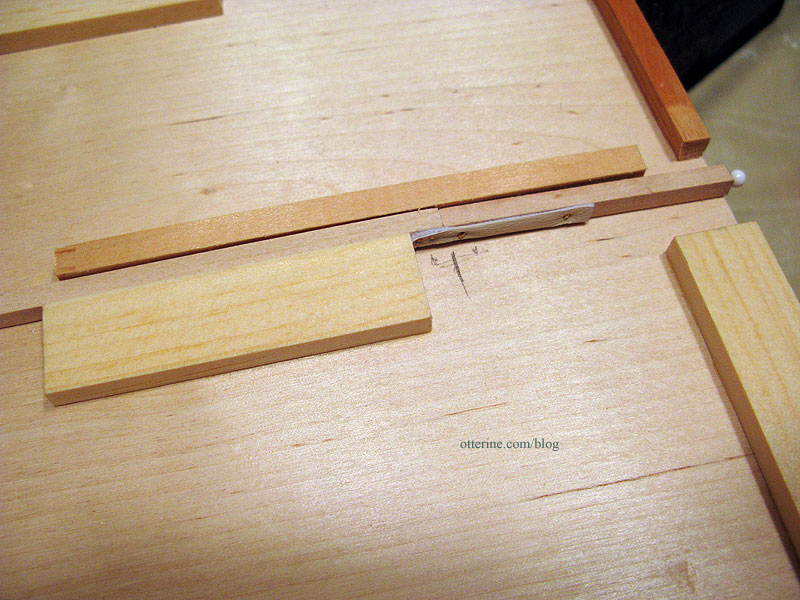
I taped the parlor wall to the assembly and set it in place. The mechanism needs to be treated gently, but it works! :D
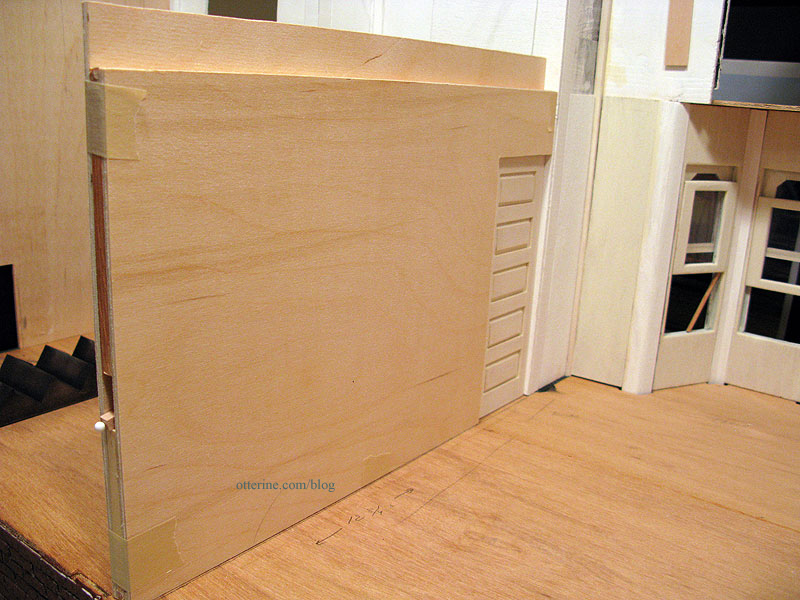
Here is the lever pushed in for the door closed, with the head of the pin showing. It is angled down for now since there is no finishing wood to keep it propped up.
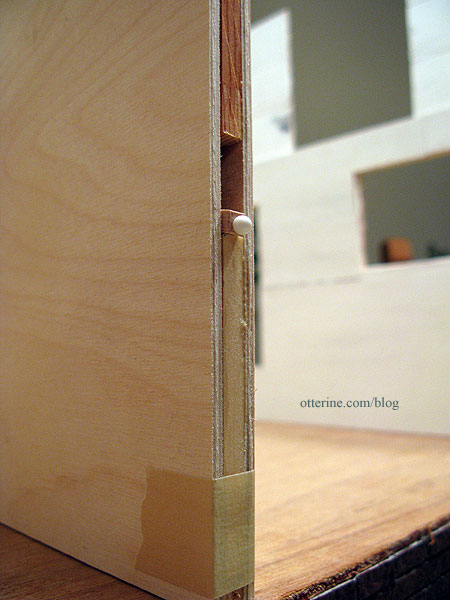
Here is the lever pulled out for the open door, with the hinge allowing the lever to sit flat against the back of the wall. I need to paint the lever, prime the walls and finish the door before I can glue the wall together permanently, but I am so pleased it works!
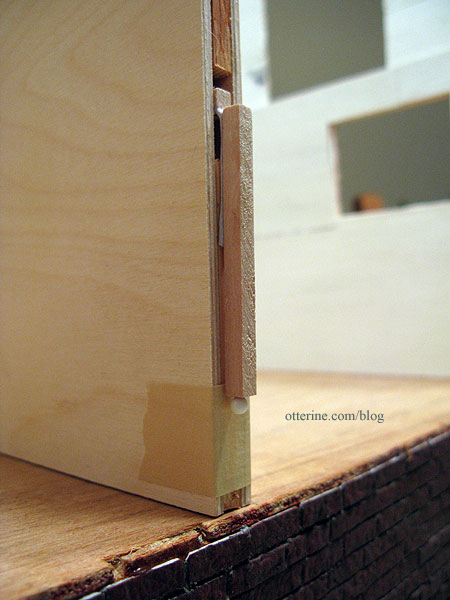
Fran sent me a suggestion for reinforcing the pocket door hinge: adding a piece of Tyvek to the inner part of the hinge. Tyvek is the strong, waxy paper that tear proof envelopes are made from, and since I work in an office, it is a daily material for me. I snipped a corner from a FedEx envelope and cut a tiny piece for the hinge.
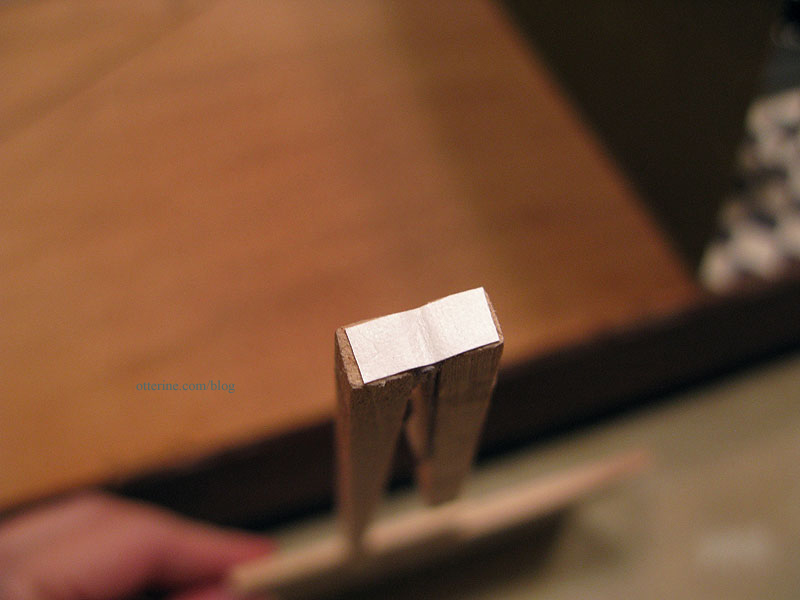
Once glued in place, it keeps the hinge from twisting as it had been doing with the leather on only the one side. And, it’s so thin it doesn’t interfere with the hinge when the lever is straightened. Excellent idea, Fran! Thank you!
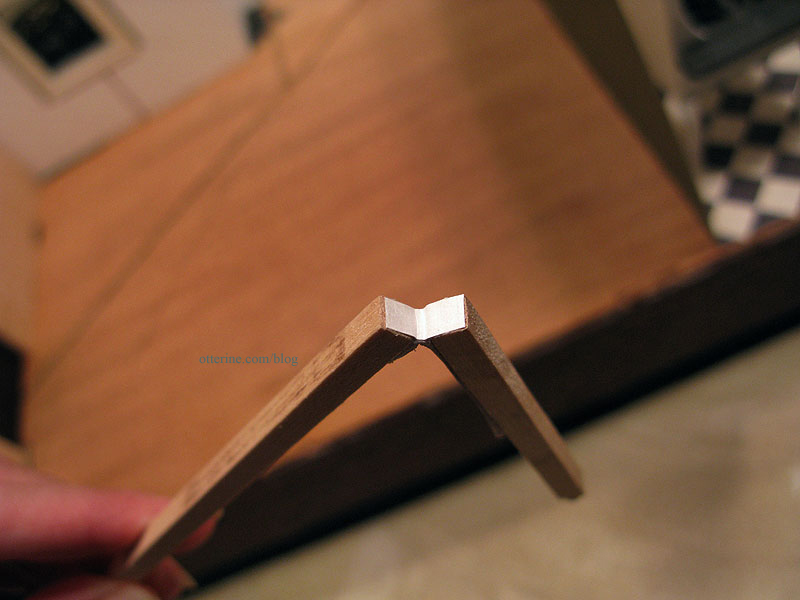
Part 3 here.
Categories: The Haunted Heritage
November 25, 2011 | 0 commentsFoyer to kitchen pocket door, part 1
I wasn’t opposed to putting in a regular swinging door from the foyer leading to the kitchen, but I’ve wanted to try making a pocket door for some time now. There are two excellent blog posts on dollhouse pocket doors that I found while researching. First, a fine set of pocket doors at Myrtlewood Manor where an upper track was used to keep the doors in place. Second, KathieB’s single pocket door where extra wood was attached to the door and foam core used to create the pocket.
I ended up choosing Kathie’s guide to follow since it seemed the easiest for me to figure out and I already had the materials on hand. It was also exactly the type of setup I wanted with a single door.
I added the extra pieces to the door and cut two outer wall pieces from 1/8″ thick plywood. I’ll use 1/4″ foam core board as the inner layer, just as in Kathie’s example. I’ve started painting the door Vintage White by Folk Art to match the trim I’ll be using.
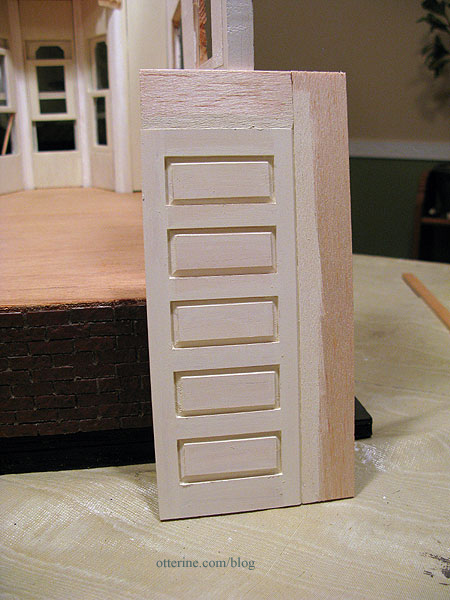
Putting in a pocket door wall also allows me to tackle another problem. My parlor ceiling will be a different height than my kitchen ceiling. However, the board for the second floor is a single piece that spans the entire area of the house. By having a wall made from various layers, each outside layer could be built to act as a support for its adjacent ceiling and I could cut the floor board into two separate pieces. Oh, that sounds so simple on paper. Ha ha.
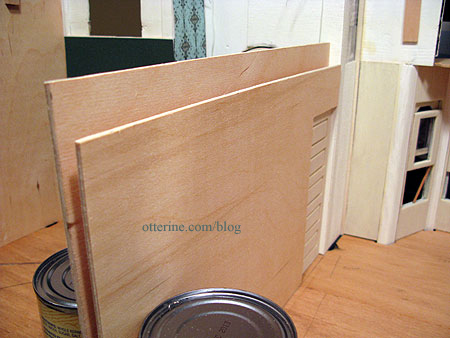
My parlor wall is 9″ tall to accommodate the new Houseworks narrow stairs. I have the stairs as close as possible to the pocket door while still allowing for proper trim around the new doorway. If it were back much further, it would encroach on the bookcase and leave very little at the top of the stairs on the second floor.
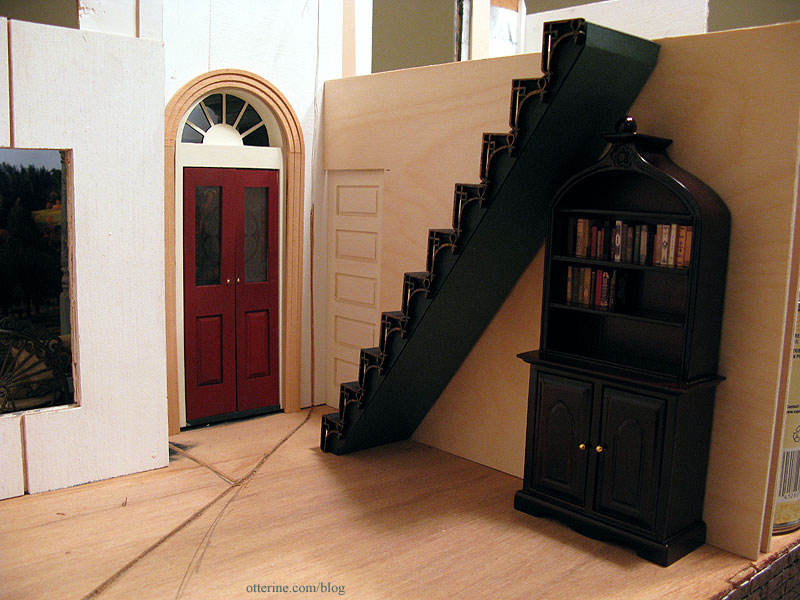
My kitchen wall is 8 1/8″ inches tall as intended for the original kit. The pocket door will be hard to see in this room with Keli’s fabulous Hoosier cabinet next to it. As you can see, there is just enough room for the Roper range, the Hoosier cabinet and the door. :D
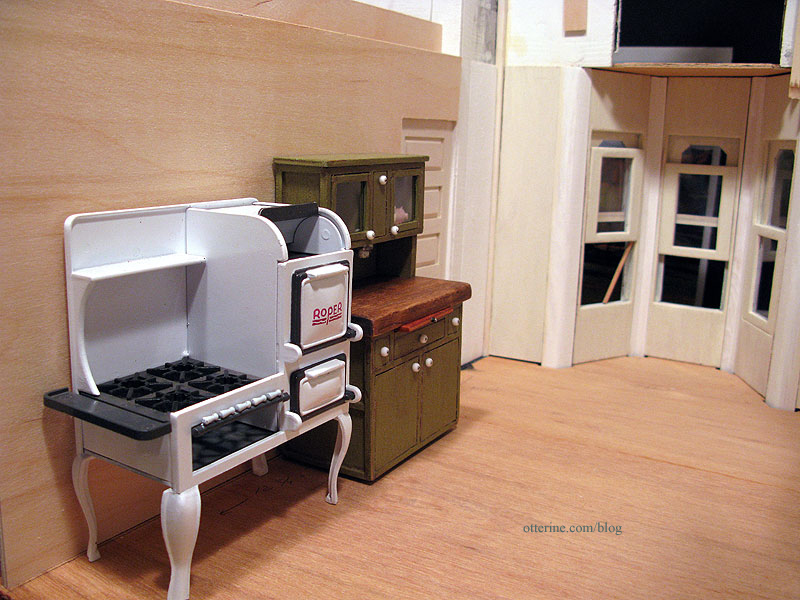
There are two remaining issues concerning the second floor board: the interior trim around the front door will hit right at ceiling height and the placement of the stairs presents challenges for fitting in a door to the bedroom (the room above the kitchen). I knew these would be issues to address when I chose the new front door and decided to place the stairs in the middle of the first floor.
My plan is to have a two-story foyer to address the trim around the front door. I’ll work out the upper hallway layout later but I already have some ideas in mind.
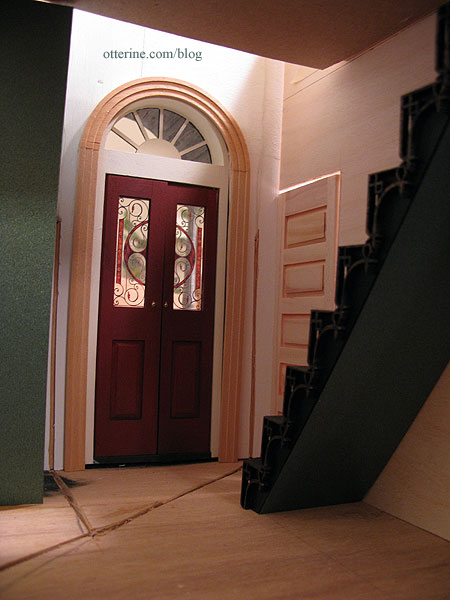
Part 2 here.
Categories: The Haunted Heritage
November 22, 2011 | 0 commentsHaunted Heritage chimney, part 7
Continuing work on the chimney. After completing the topper, I had painted and set up some photos. After a few days of looking over the chimney and the photos, I still didn’t like the way the spirals were a little lost on my rendition. I added another later of egg carton bricks to the spirals to make them stand out more.
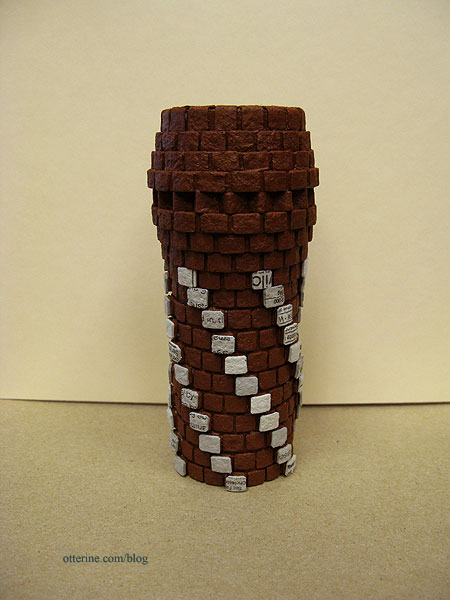
Once painted, I think the spirals look much better.
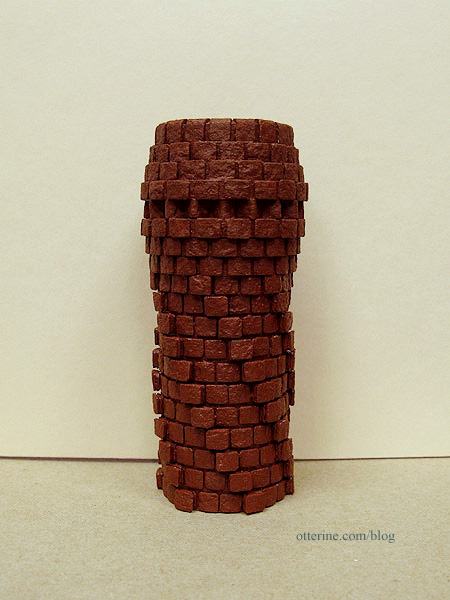
Since the sides show quite a bit, I filled in the gaps with spackling – using a toothpick to apply it.
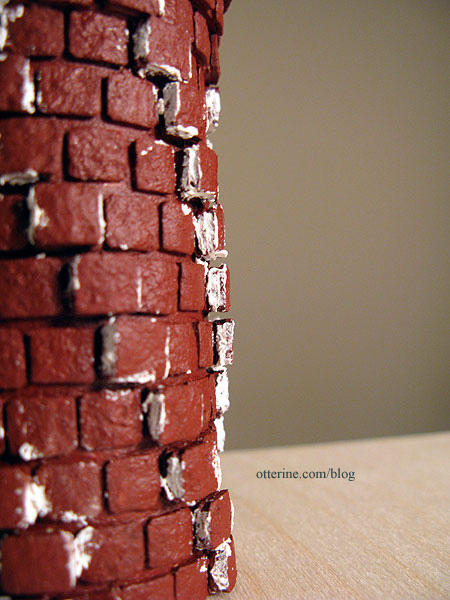
Once dry, I painted again and now the bricks look solid instead of layered.
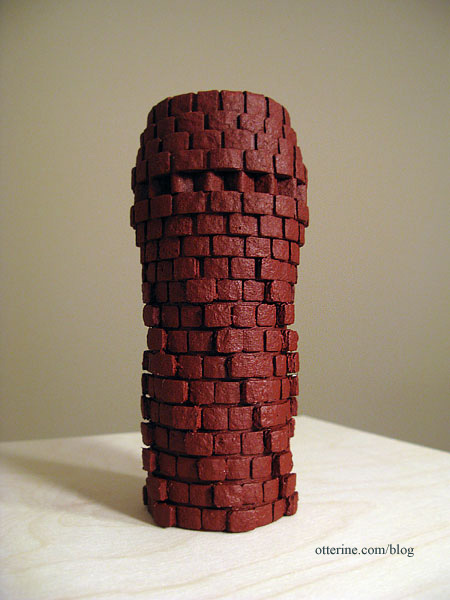
The spirals stand out much better, and the effect will be even more pronounced after I grout and age the chimney (you were so right, Keli).
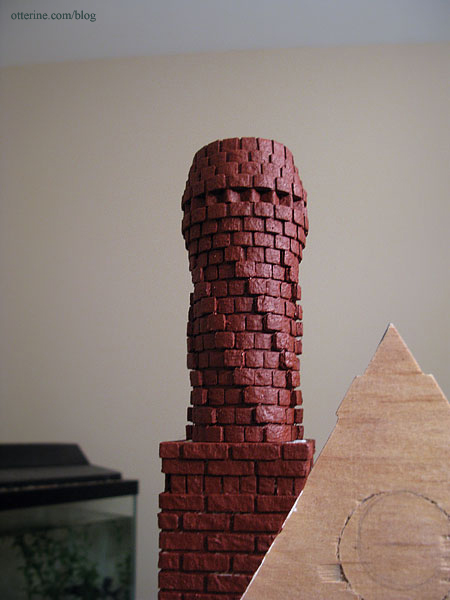
I also finished up the bridge between the topper and the middle section by adding a layer of 1/8″ foam core board.
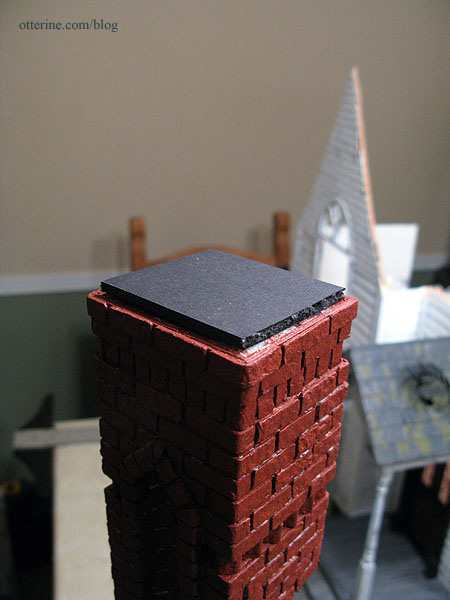
I covered this section with bricks. The large gaps will be covered by the topper.
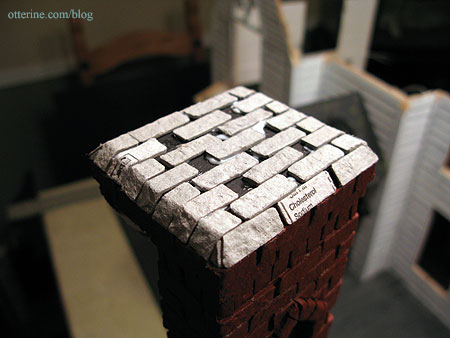
The topper is still removable since that section will be the most challenging to grout.
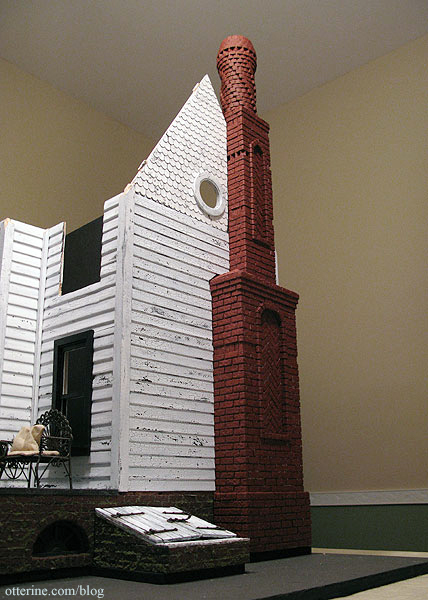
Here’s a new comparison shot with the W E Masonry original.
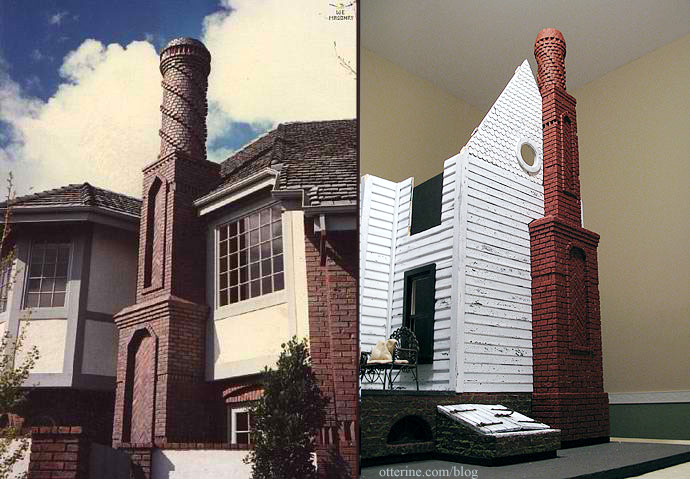
And, another overall shot. :D
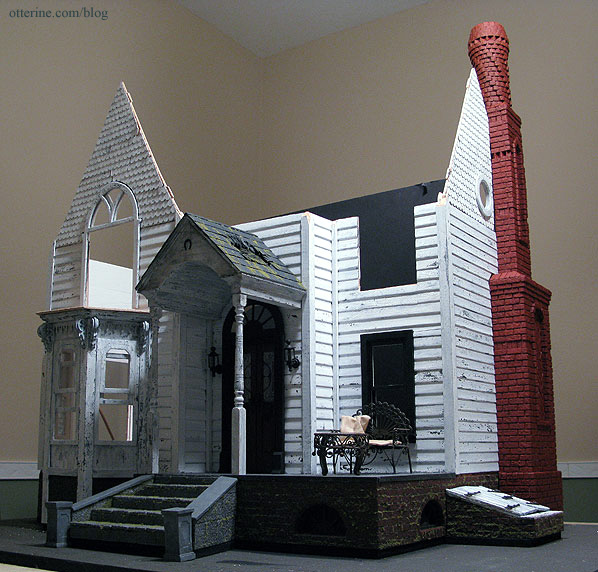
Categories: The Haunted Heritage
November 19, 2011 | 0 comments
NOTE: All content on otterine.com is copyrighted and may not be reproduced in part or in whole. It takes a lot of time and effort to write and photograph for my blog. Please ask permission before reproducing any of my content. Please click for copyright notice and Pinterest use.






































