
Heritage – roof assembly, part 1
A number of pieces in the Heritage kit need splicing together, including the two main roof pieces. I didn’t use the splicing method for the various floor boards since nothing ruins the illusion of is it real or miniature faster than big hunks of wood holding pieces together. For the roof, though, I opted to keep them in for two reasons.
First, there isn’t anything else that will hold the pieces together besides shingles. I didn’t want to take the chance that this would be unstable. And, second, it’s an attic and uneven textures can be more easily disguised.
Instead of using the 1/8″ thick plywood splices included in the kit, I used thin wood veneer held in place with wood glue. I have some plans for the attic that will make this just the first level of stability – something to mainly hold the pieces together until I get to that part.
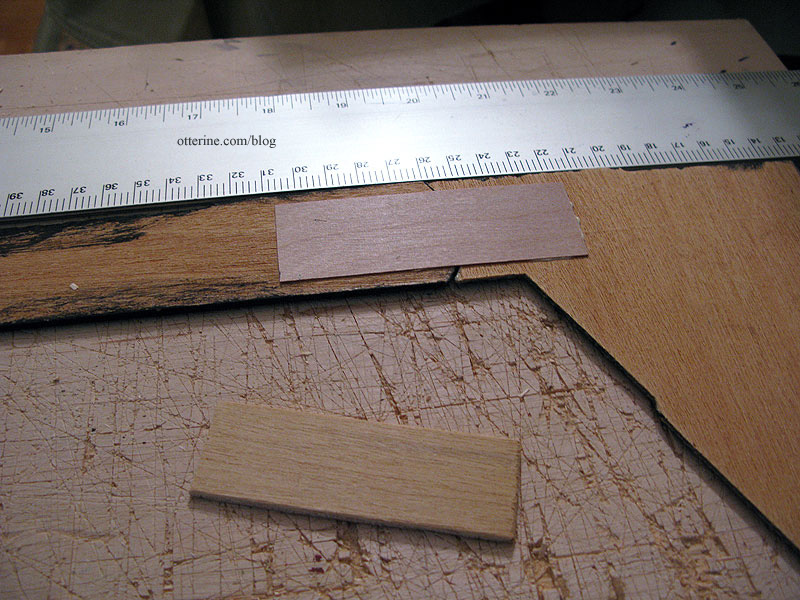
Since the diecut pieces did not fit all that well side by side, I used a T-square to make sure the roof pieces were properly aligned as the glue dried.
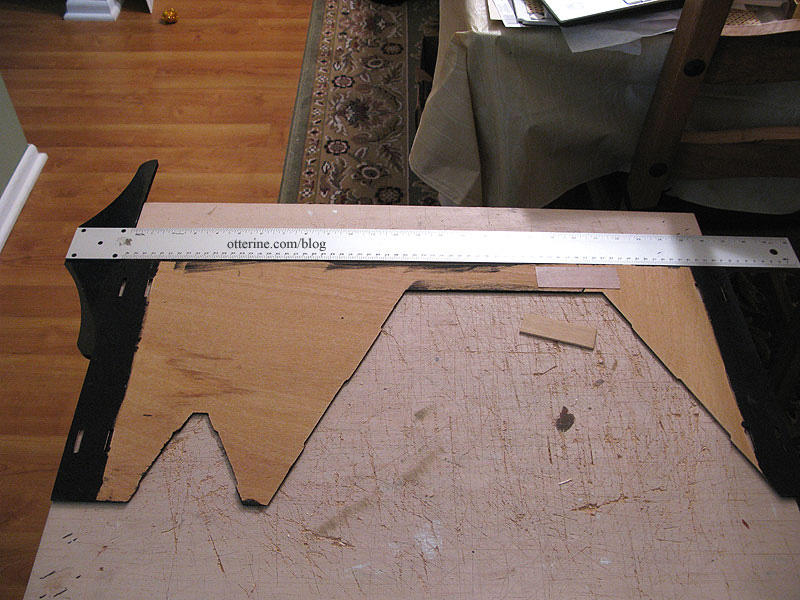
On the outside, as a temporary measure to reduce the strain on the thin wood splice on the interior, I added a piece of duct tape across the join. One more odd thing about this kit is that the splice is right where you are supposed to join the front gable roof to the main front roof. Seems like it would make more sense to have a solid support there instead of the splice. I have some ideas on how to reinforce the area and I’ll share those when I get to that part.
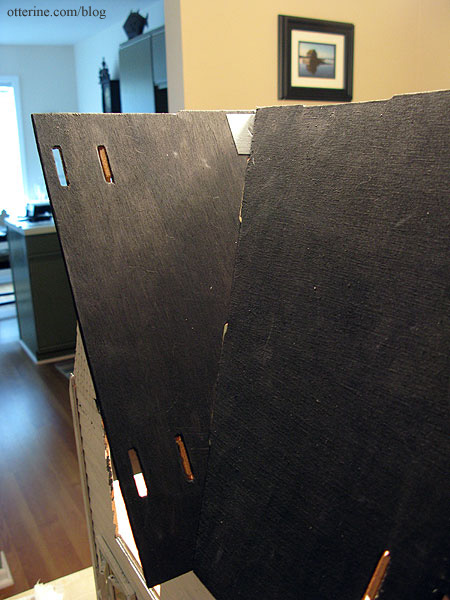
I decided to not add the shingle guidelines at this point, because I doubt they would be helpful due to the ill-fitting pieces. I plan to use Greenleaf speed shingles, which are strips of thin laser cut wood shingles. I traced all of the roof pieces onto drawing paper that I’ll later use to refine my final templates.
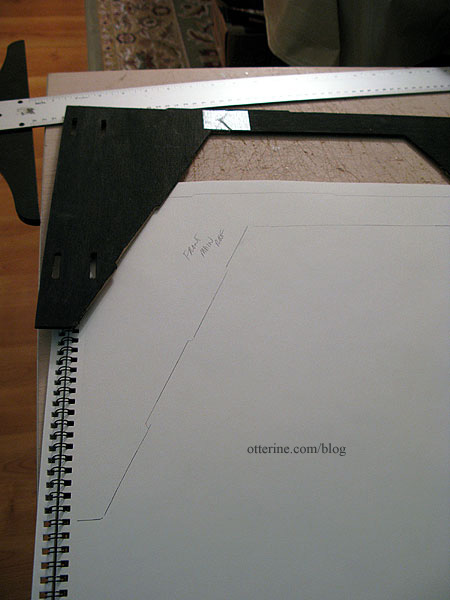
I glued the main front roof board to the gables. I’ll have to do some work on the attic floor before I can glue on the back roof piece. It then occurred to me that I hadn’t looked at the kit instructions for awhile, so took a look just to make sure I hadn’t missed something. :D
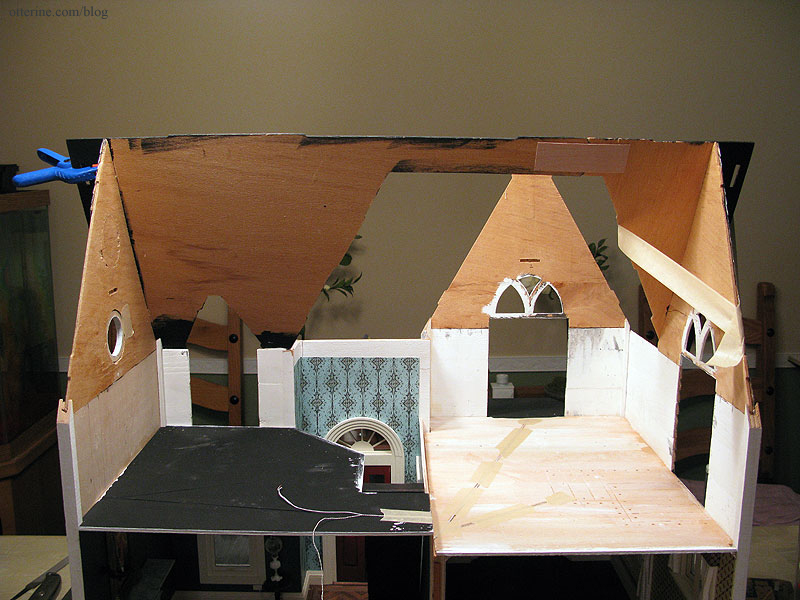
The front gable roof pieces were a bear to say the least. These two pieces did not want to fit at all. I tried to get them to match up as best as possible and just accepted the imperfections. Figuring it would be easier to mask gaps and uneven lines on the interior with wall and ceiling treatments as well as furnishings, I tried to make the roof look as best as possible on the outside.
For example, I made sure the roof pieces matched up at the bottom edge, were relatively level, and were consistent with the siding lines.
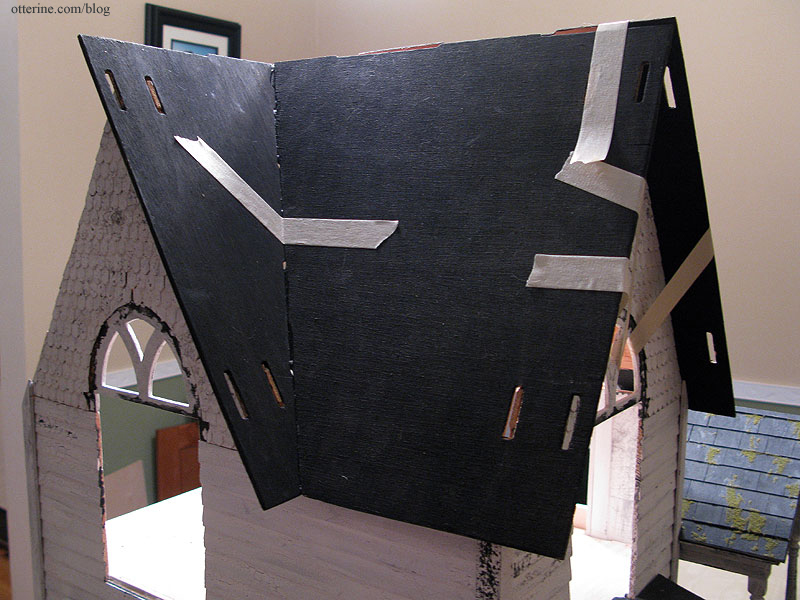
But, on the inside, the gable roof piece doesn’t meet up with the wall and there’s a large gap (shown with the yellow lines).
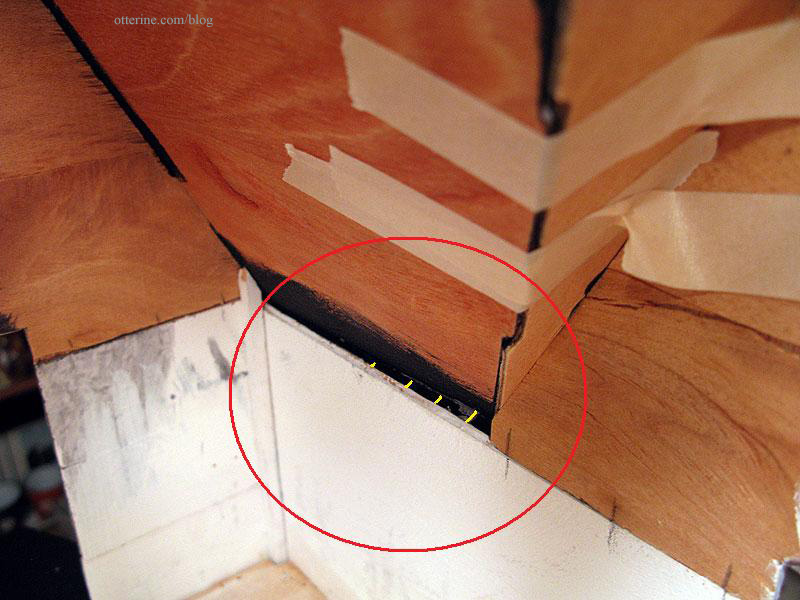
The gable roof peak is really off. No amount of pulling or taping was going to make the seam uniform. If I pulled too tight, then the front gable itself was pulled out of whack. It didn’t really work in dry fit, either, so I wasn’t surprised to find that these pieces were so far off in the final assembly. I taped the gable peak as close as possible and glued where the pieces would meet. I’ll reinforce the gaps later on as I work on the interior, but the roof is still structurally solid even with all the gaps.
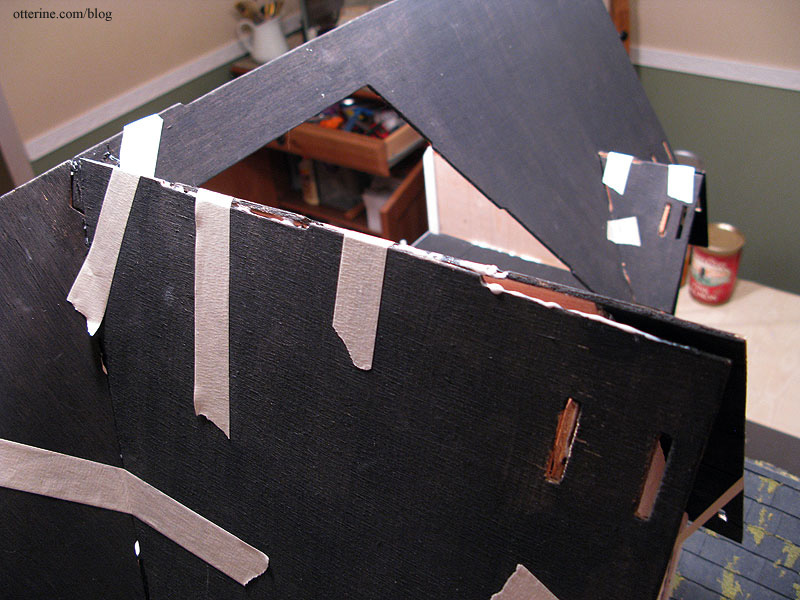
Of course, once one part is off, the rest are sure to follow. I couldn’t even figure out where the problems came from. It just seemed a general problem of ill-fitting pieces from the ground up. From the other blogs and photo sites I’ve found regarding the Heritage, no one else has mentioned the roof being such a problem. It could be just a reflection of the age and wood condition in this particular kit.
There is a sizable gap in the roof over the portico, and this seems due to a piece that is larger than it should be. Since these fit together with tab and slot construction, it’s clear the instructions didn’t intend for the parts to be altered to fit.
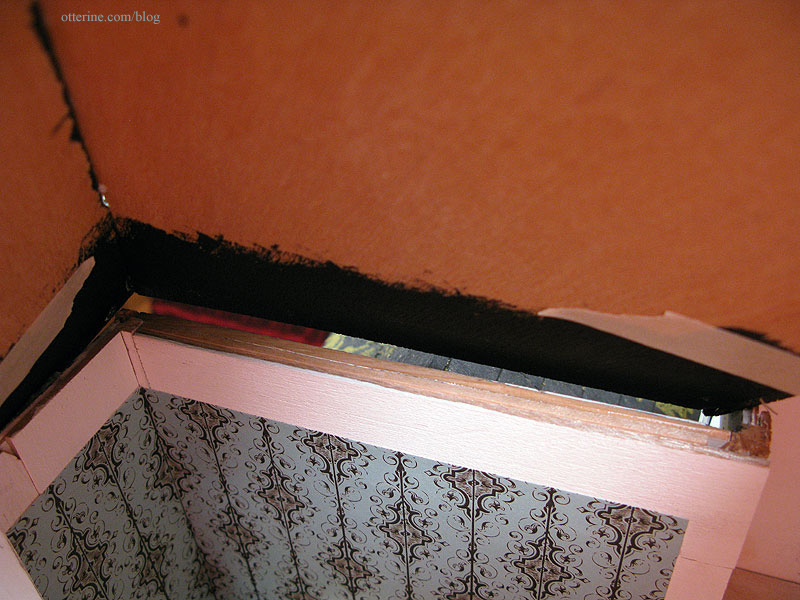
From the outside, however, it’s not even noticeable and the roof line seems generally solid. So, I just shrugged. (Note from the future in 2024 – now that I have more experience, I would cut new parts or alter the ones to fit better.)
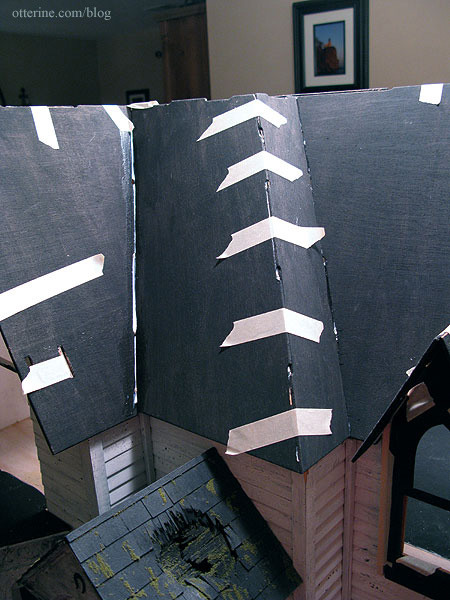
The Haunted Heritage wants (and will benefit from) an old, rickety, crooked roof. :D And, I have to address the imperfections and gaps already – dealing with a large gap is just the same as dealing with a small one. I have to tell you, though, I am glad I didn’t waste my time drawing those shingle guidelines! My templates might even be unusable, but that took only five minutes to do. ;]
—–
Continued in part 2.
Categories: The Haunted Heritage
March 18, 2012 | 0 commentsHeritage – Stable gables
With the parlor ceiling installed, I glued in the first gable; this is the bathroom side wall. I used a carpenter’s square held up with canned goods to keep the wall straight.
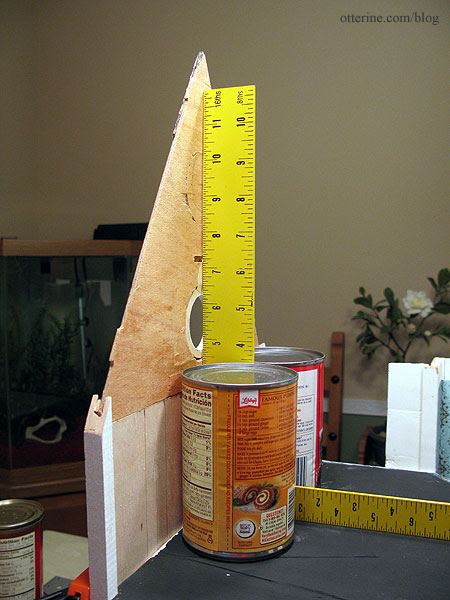
Since the gables are loose in the connector channels, I added small shims of wood to hold the wall flush on the inside.
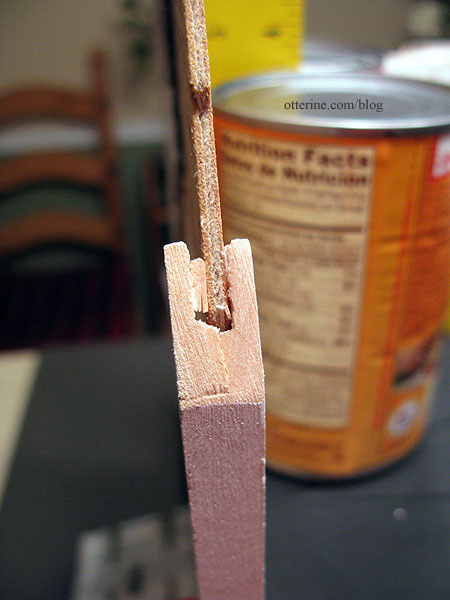
Added trim on the exterior will help hold the gable in place. Right now, the trim is just held in place with mini hold wax.
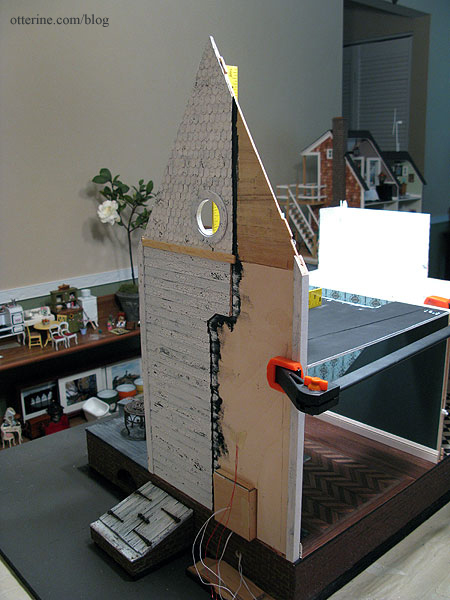
This trim piece will be cut to fit next to the chimney, then painted and aged later in the build.
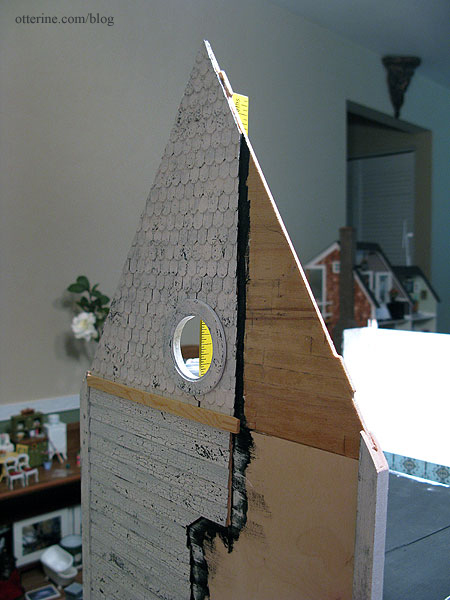
The bathroom side gable was easy to install since I had replaced the side wall with plywood that had a nice smooth, even surface for gluing the pieces together. The two gables in the bedroom were another matter. Both were fitted above the Dura-Craft siding pieces, which have a lip exposed at the top. One gable also has only one side connector with the other side free until the main front roof piece is put in place. To top it all off, both of these gables were cut from probably the worst piece of wood possible. They have a long strip of knotted, whirled wood along the bottom creating a severe warp in both pieces.
To adjust the warp, I ran them under the faucet – yes, water logged the hell out of them – then pressed them flat for two weeks. I ended up with relatively flat boards. However, I figured glue and wallpaper paste moisture would put me right back up Warped Creek.
To achieve more stability for the gables, I first scraped off the extra lip from the tops of the siding pieces. I then drew connecting lines on the wall and gable pieces.
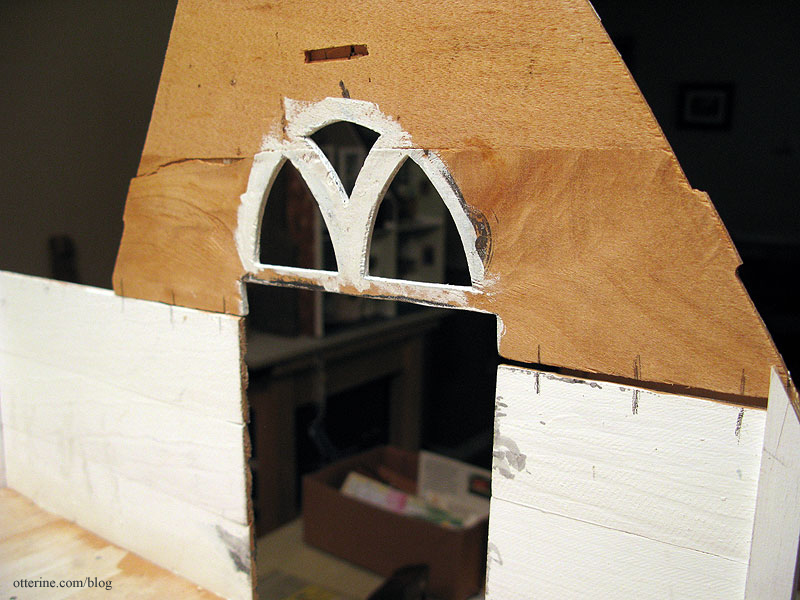
I drilled holes for headless pins in the base wall.
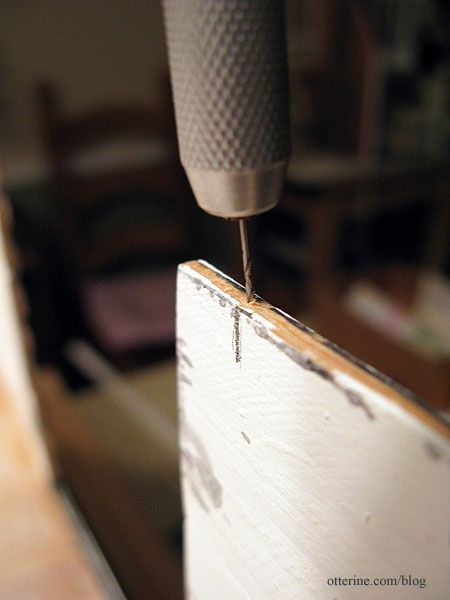
I added three headless pins on either side of the gable window opening on the base wall.
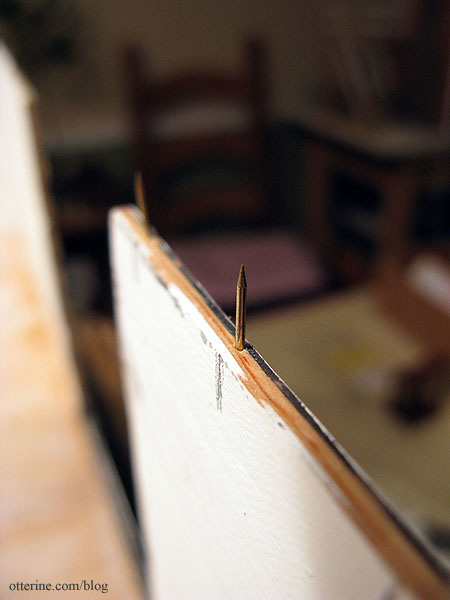
I drilled holes in the gables to line up, applied glue along the bottom edge and then pressed the gable onto the base wall over the headless pins.
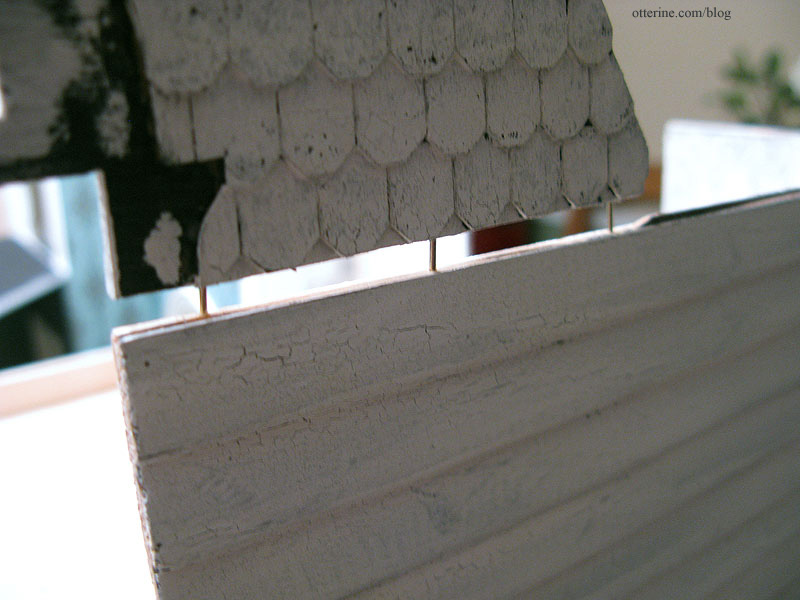
I lined up the carpenter’s square to check it, but the pins were doing their job perfectly. :D
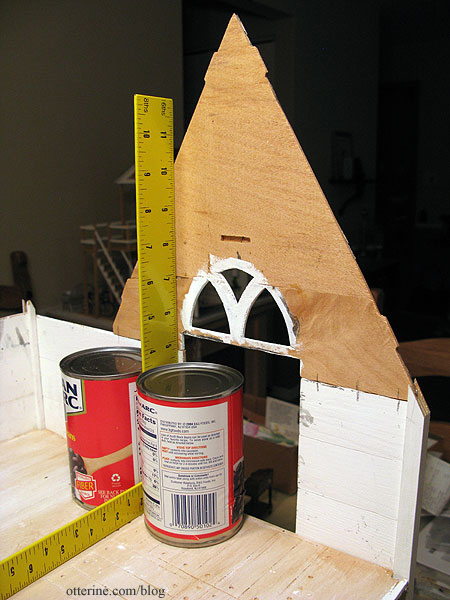
I repeated the process for the front gable even though it has two side connectors.
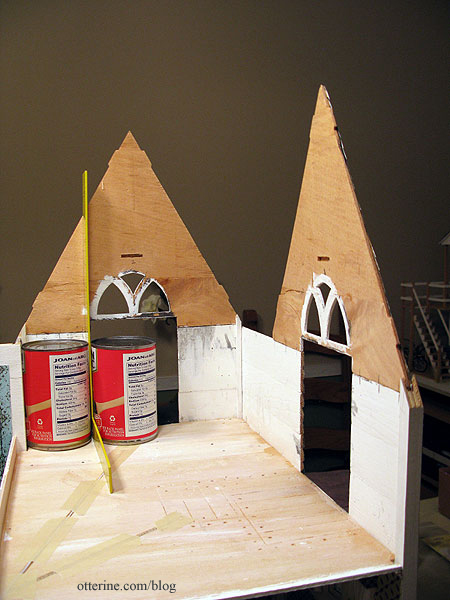
All of the gables are now installed. Since the roof pieces make up part of the second floor walls, those will be next for fitting and finishing.
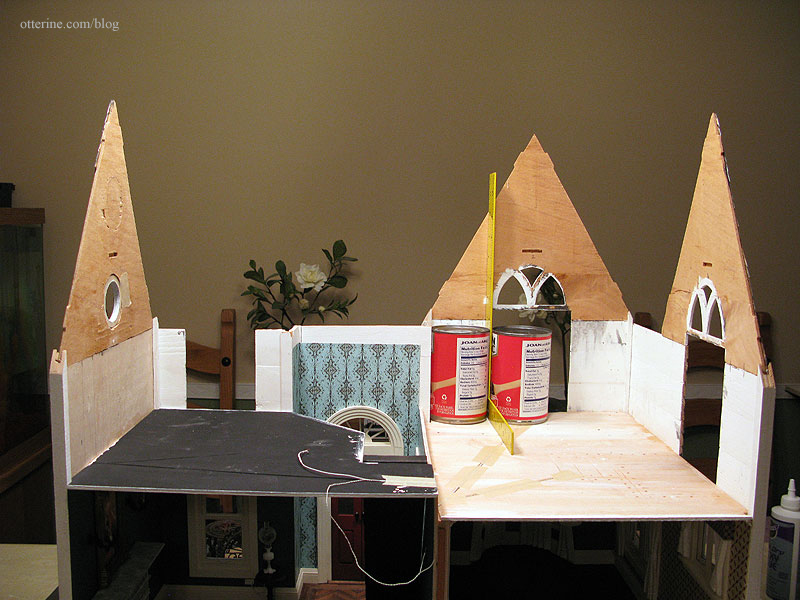
Categories: The Haunted Heritage
March 17, 2012 | 0 commentsElizabeth Wharton Drexel
I visited the mansions in Newport, Rhode Island many years ago. It’s a beautiful place and the mansions are well worth touring if you are ever in the area. It is amazing to see the wealth and art that went into the places.
In one of the mansions, The Elms, hangs a beautiful painting by Giovanni Boldini of Elizabeth Wharton Drexel, 1905. I loved the painting the moment I saw it, and when planning the Heritage parlor I thought it would be perfect.
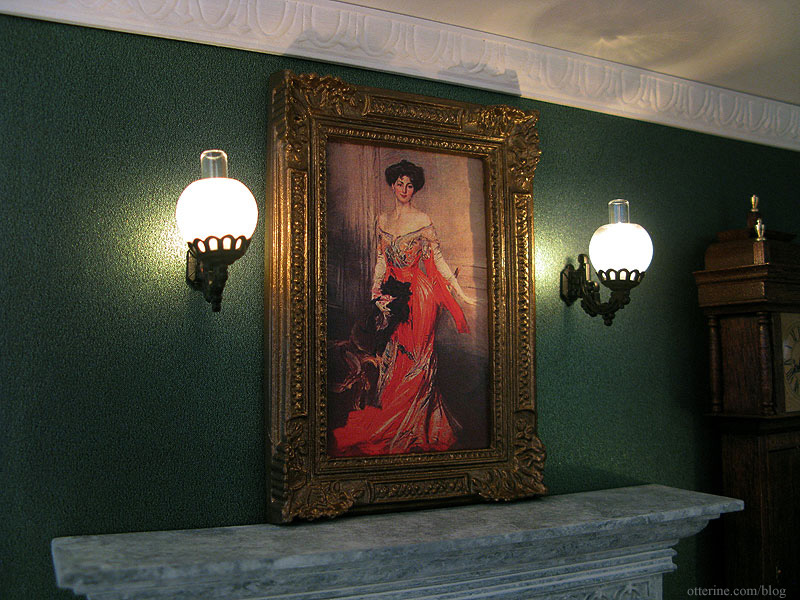
I bought the frame at a local mini show for its shape, size and detailing, though I didn’t care much for the color. It’s too bright for the room and the only gold piece. Here is the frame before refinishing and the painting as an unaltered paper printout.
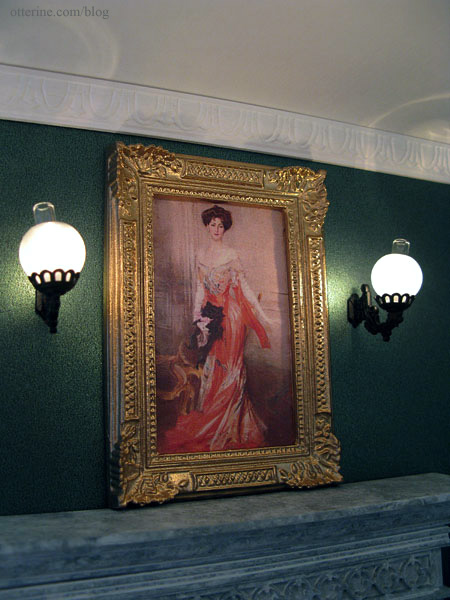
I used Liquitex Iridescent Bronze paint to darken the bright gold finish. It’s a subtle change, but it makes such a difference.
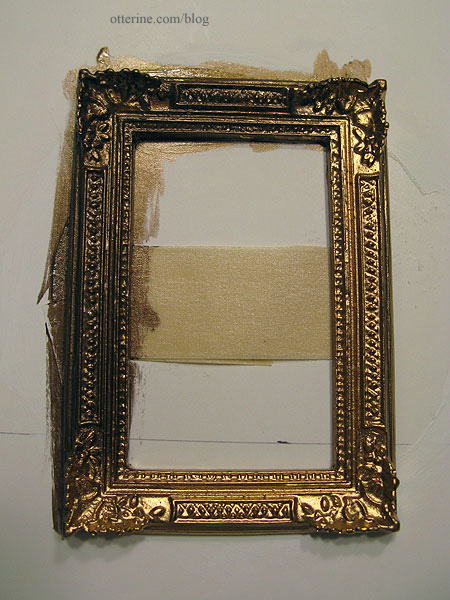
I sharpened and brightened the painting image in PhotoShop and printed on bond paper. It has a less shiny surface than regular computer paper. I think the painting looks older and richer now.
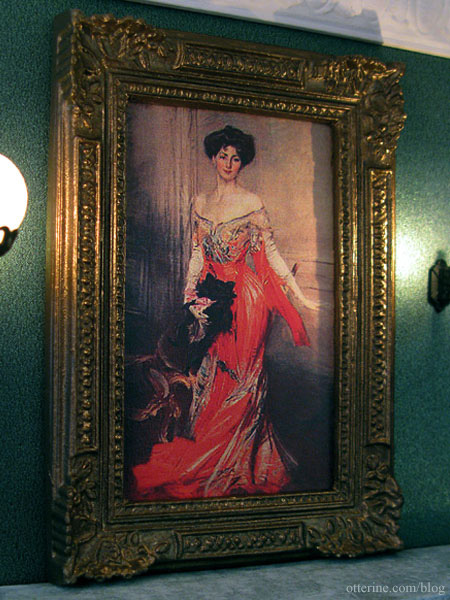
Categories: The Haunted Heritage
March 16, 2012 | 0 commentsParlor ceiling and related progress, part 2
Continuing work on the parlor ceiling. I pasted in the remaining foyer wallpaper piece now that I had the new ceiling board cut.
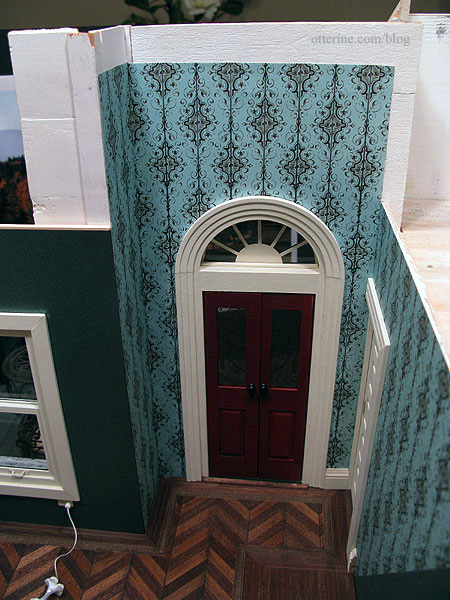
As you can see, the front and side walls have wallpaper continuing up to the second story while the pocket door wall is short. Since I couldn’t build the pocket door wall as a single two-story wall, I’ll have to piece the wallpaper on this side. If the seam is very noticeable, I’ll add some decorative trim to cover it.
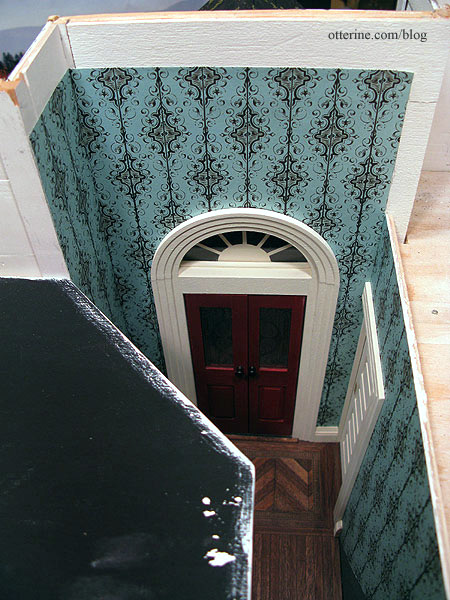
I liked the heat register in the kitchen so well that I’ll add another here in the parlor behind the staircase. It will barely show since it’s a dark corner, but I add these relatively hidden details just for myself. For right now, I have a straight piece of baseboard cut to fit behind the stairs. I will work on the heat register and final baseboard trim behind the stairs after I get the stairs installed permanently. Since this in near the open back, it’s not necessary to complete it before the ceiling board is in place.
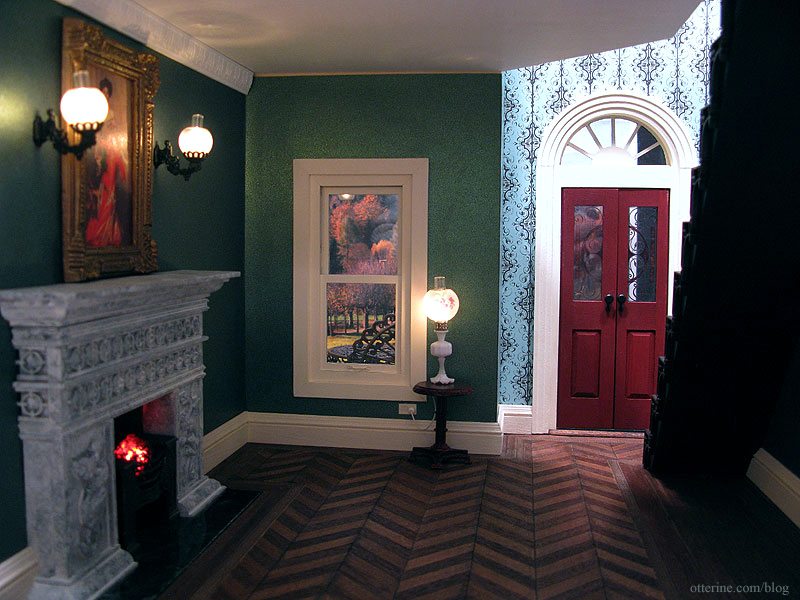
Baseboard really brings forth a lot of realism.
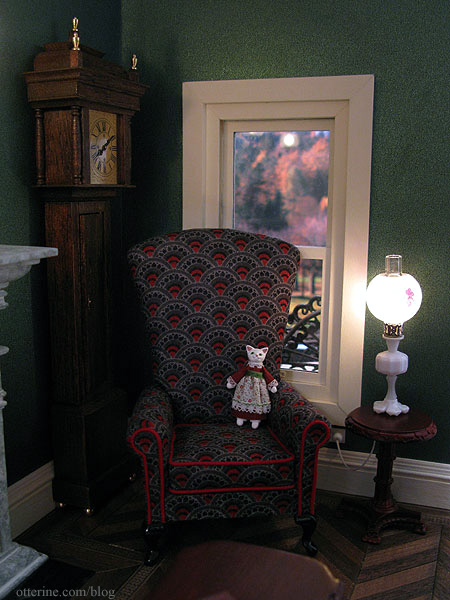
The baseboard on either side of the fireplace was tricky since it doesn’t have flat sides. I shaped the baseboard to wrap around the fireplace as well as I could possibly do, but there were still gaps that distracted me.
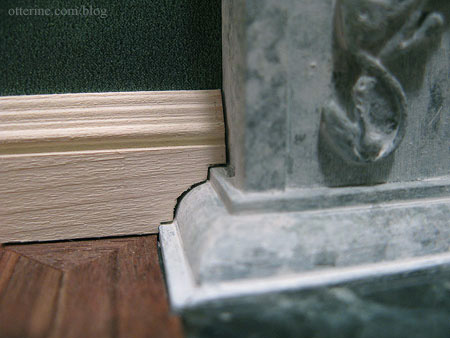
Since it would be difficult to add spackling after installation, I coated the ends with some of the material before gluing the pieces in place.
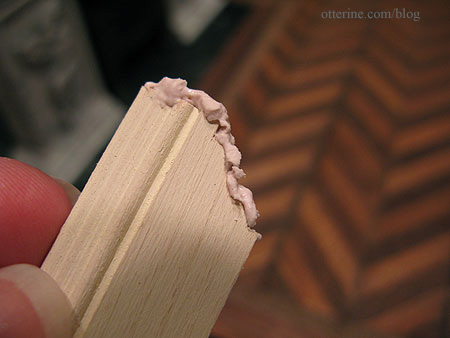
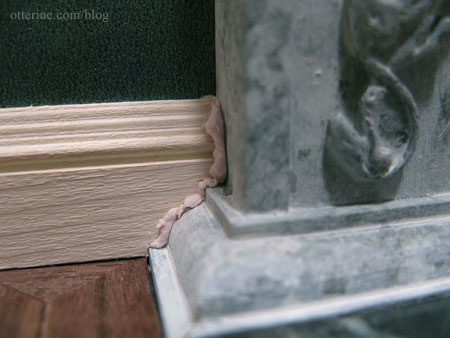
While the spackling was still wet, I was able to shape it with a toothpick. Even before touching up with paint, the joins are less distracting now.
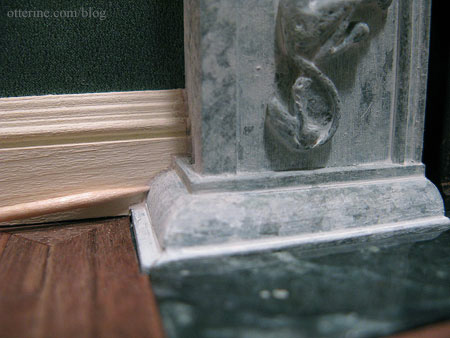
For the crown molding, I went with a fancy real life sized carved trim that ties in well with the large medallion. I’ve painted the trim white to match the ceiling. I decided to finish cutting the crown molding pieces while the ceiling board was removable but I won’t install them until later. I might have to re-cut one piece that seems temperamental, but it’s a good start.
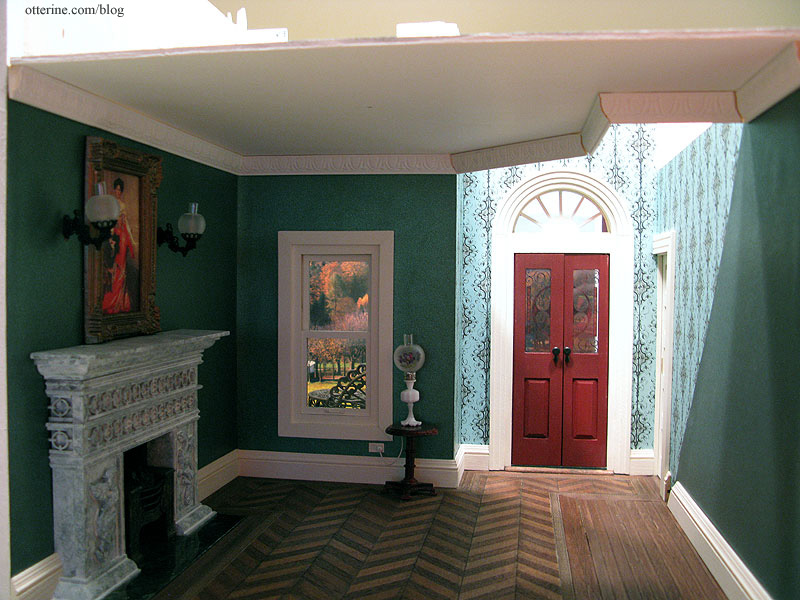
I then glued the ceiling board in place. I used a large clamp to hold the side wall inward and canned goods for weight along the outer edge. So far, so good.
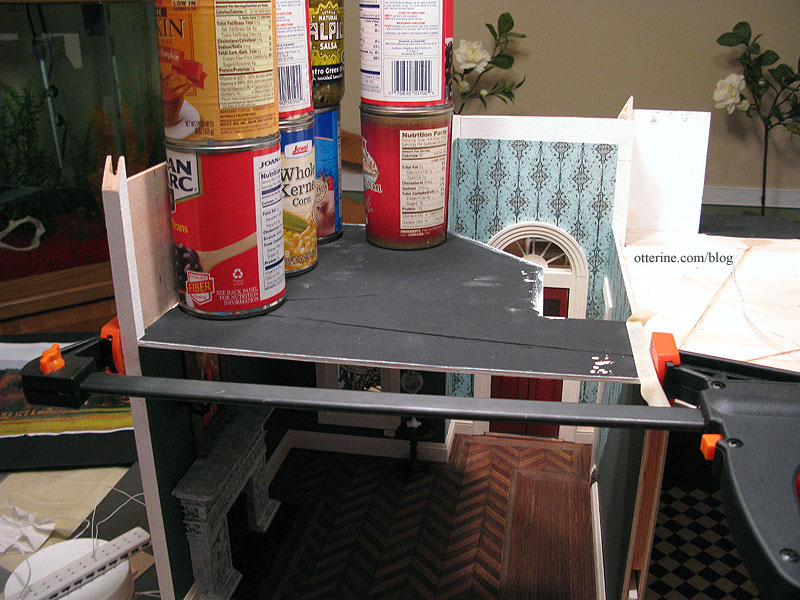
Categories: The Haunted Heritage
March 15, 2012 | 0 commentsParlor ceiling and related progress, part 1
The padding I added to the side wall ended up a little higher than the padding on the front wall when I assembled the house, so I added a slim strip of wood to make up the difference.
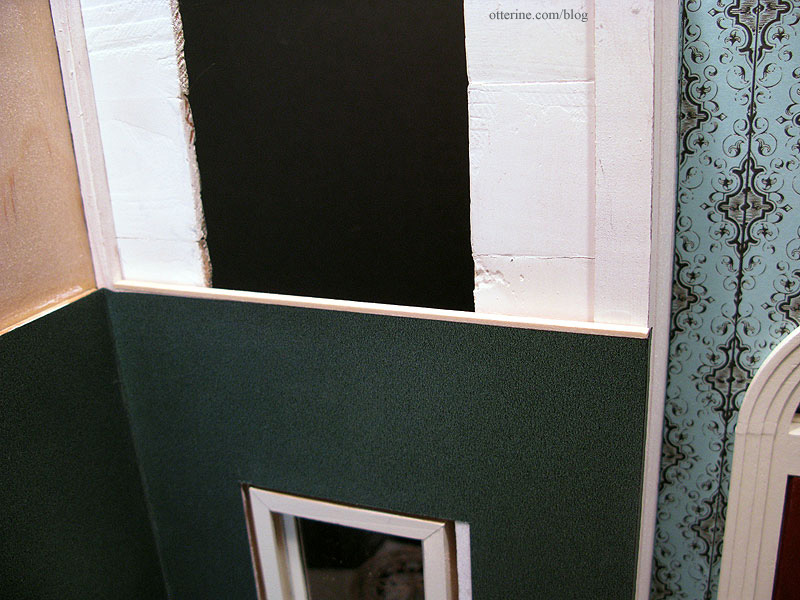
This shim will keep the ceiling board level. I am already planning to use crown molding in the room so it won’t show later on.
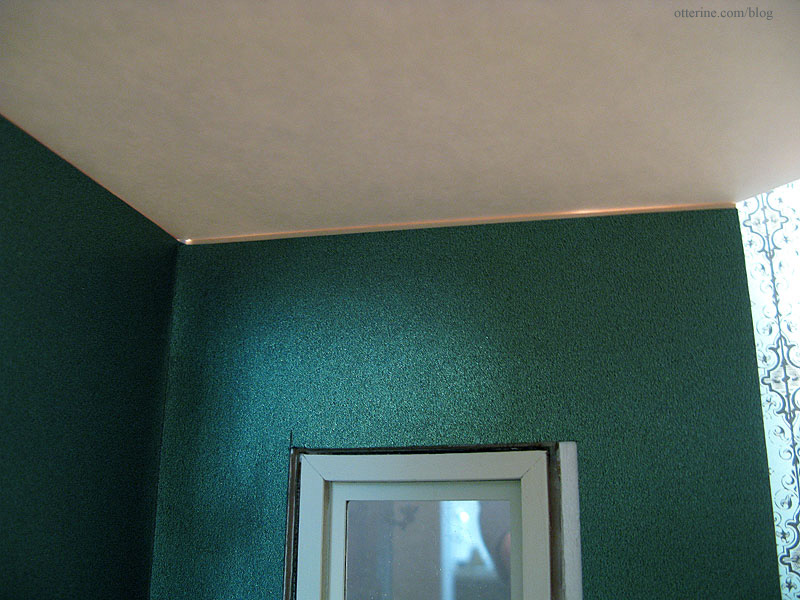
For the ceiling board, I was able to use the plywood board that I had cut incorrectly when making the pocket door wall. Nothing goes to waste! :D I added the additional depth needed and measured for the placement of the stairs.
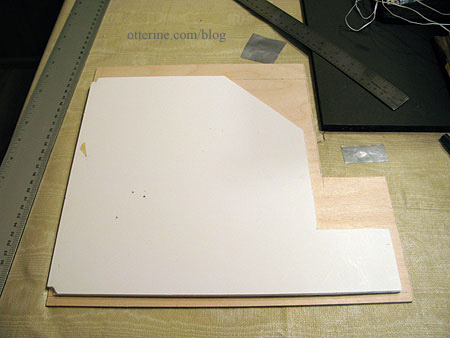
The board is relatively flat to begin with, so I am hopeful there will be minimal warping once the flooring and trims are installed. I plan to prime it on both sides and press it while it dries to help with this, too.
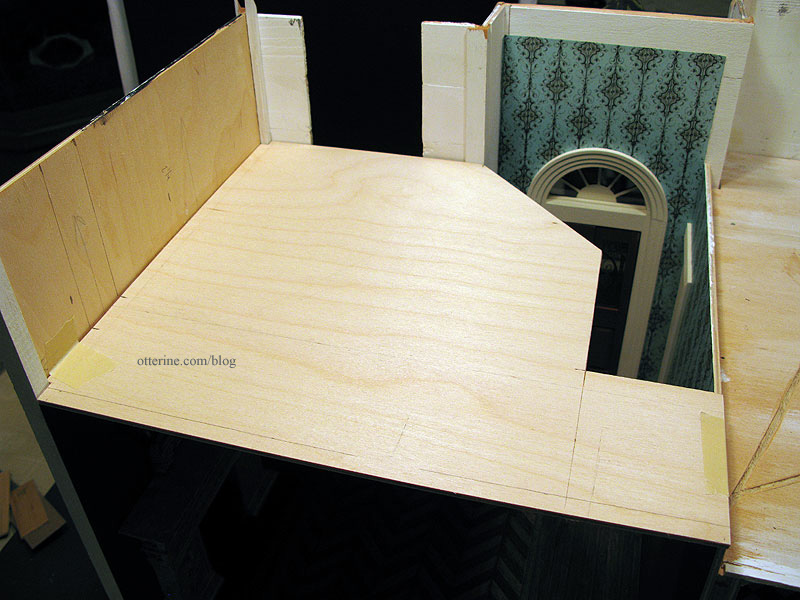
I positioned the stairs in such a way that they stick up above the plywood. This will allow for the thickness of the second story flooring materials.
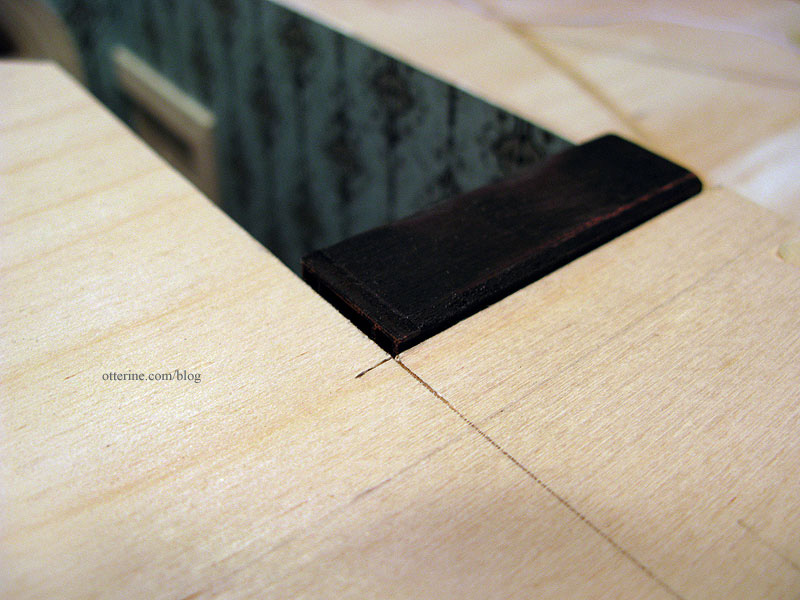
I taped a ceiling medallion by Unique Miniatures on the ceiling, using the Katie Arthur rug as a guide. There will be a chandelier in this room that coordinates with the sconces above the fireplace. The ceiling, crown molding and medallion will all be painted white to lighten the rather dark room.
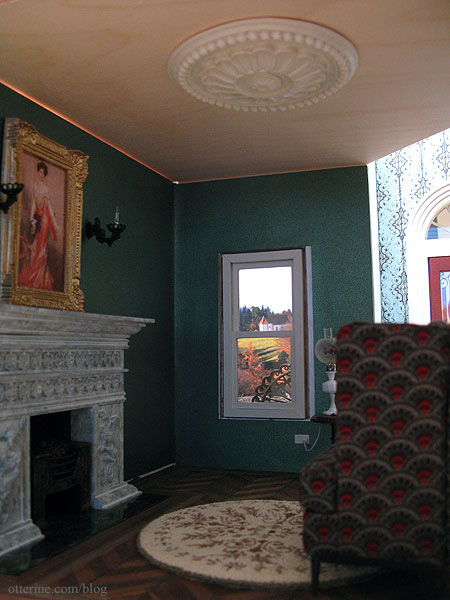
I have a hard time with fancy rooms since they aren’t my usual thing.
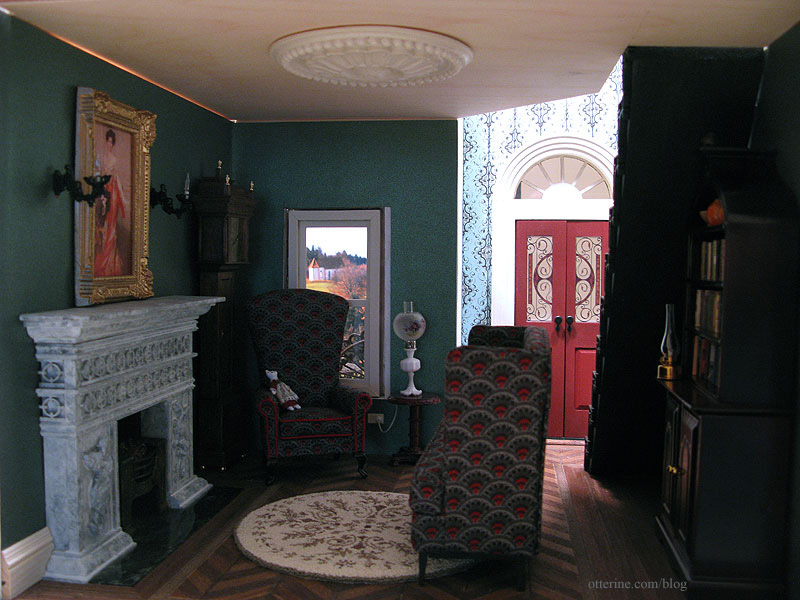
The next order of business was cutting the wire channels for the parlor ceiling light as well as the two kitchen ceiling fixtures. These wires all terminate inside the chimney. The lights in the upstairs rooms will run along the attic floor and out to the chimney.
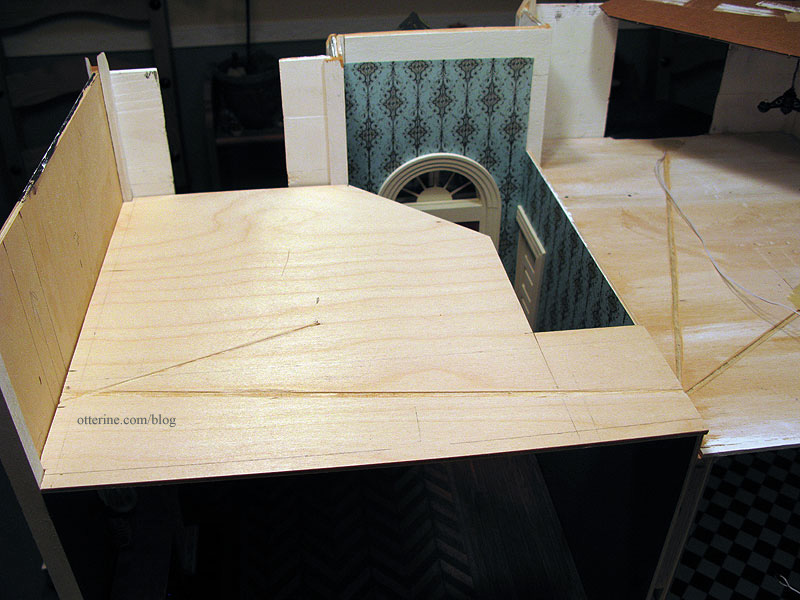
I already had the front window trim painted and ready to install. When I cut this new opening, however, I must have measured incorrectly since there is a lot of space on either side of the window.
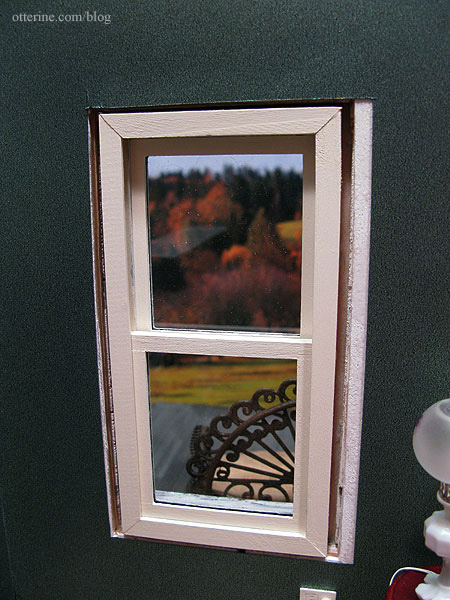
I was lucky that the outer trim covered this completely. I wanted to make sure no light would show through, so I added some strip wood to plug the gaps.
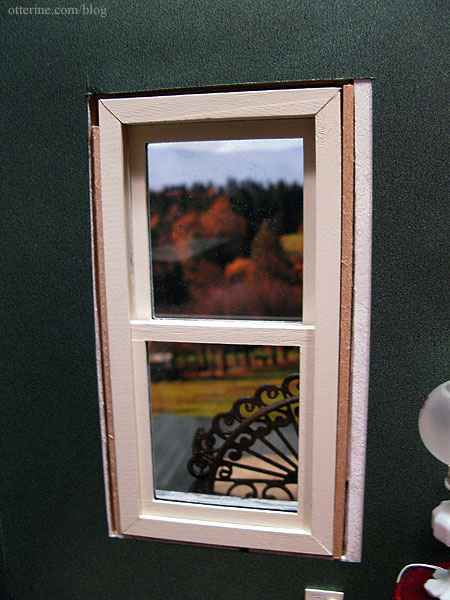
Once the trim was glued in place, I filled in any gaps, touched up the paint and added a window pull. I plan to add some drapery to this window, but it already looks so much more realistic. I think Miss Kitty approves. :D
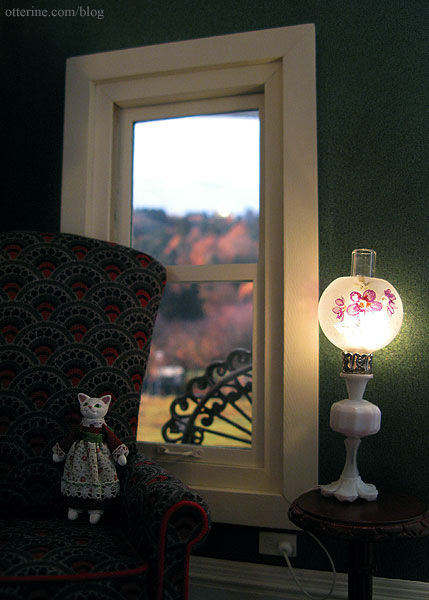
Part 2 here.
Categories: The Haunted Heritage
March 14, 2012 | 0 comments
NOTE: All content on otterine.com is copyrighted and may not be reproduced in part or in whole. It takes a lot of time and effort to write and photograph for my blog. Please ask permission before reproducing any of my content. Please click for copyright notice and Pinterest use.






































