
Heritage – bedroom stairs
As you may recall, I raised the ceiling in the parlor on the first floor to accommodate the new narrow staircase but left the kitchen the original lower height so I wouldn’t have to alter the swinging windows of the upper floor. This means the hallway floor is higher than the bedroom floor. My childhood home had a door that opened to reveal the bottoms of a staircase, and I’ve seen this in other old house. I’ve also seen a set of two to three steps leading up a wall to a door. So, I figured this was the way to go for the Heritage.
When Lyssa and I went to the Art Institute during her visit this past October, we naturally saw the Thorne Miniature Rooms first. In one of the fine bedrooms, there was just such a setup. :] I already had a vague image in my mind, but this helped solidify the idea.
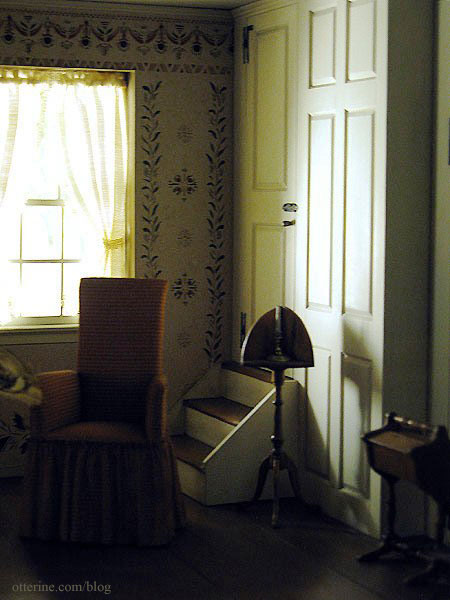
I like how the top step is even with the door, as though it were a continuation of the floor on the other side. This makes sense to me, so that one doesn’t open the door and immediately fall down a drop off.
I didn’t need to make up that much height between the floor and the bottom of the door, so I used pieces of foam core board to build two steps. I chose this material mainly because I had scraps and it is easy to cut. I cut two pieces 2 3/4″ L x 1 1/4″ W, and two pieces 2 3/4″ L x 1/2″ W. It wasn’t quite high enough, so I add a shim of 1/16″ thick balsa.
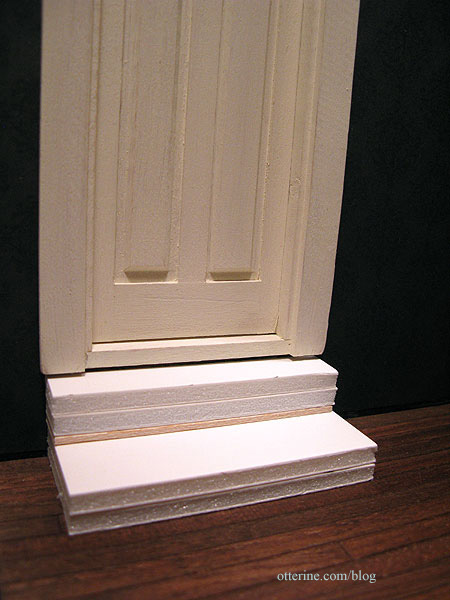
I then added risers from 1/16″ thick basswood.
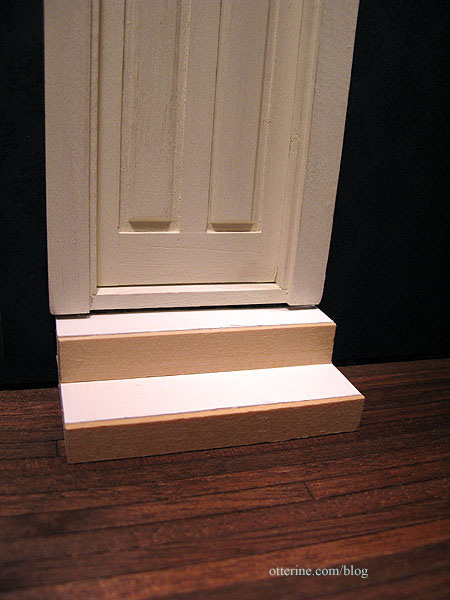
I cut treads from 1/16″ thick basswood but didn’t glue them to the assembly since I wanted to stain them to match the floor.
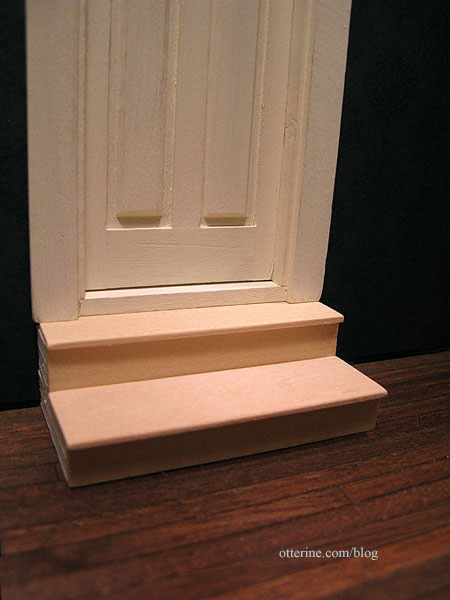
I cut side pieces from 1/16″ thick basswood that will enclose the entire unit.
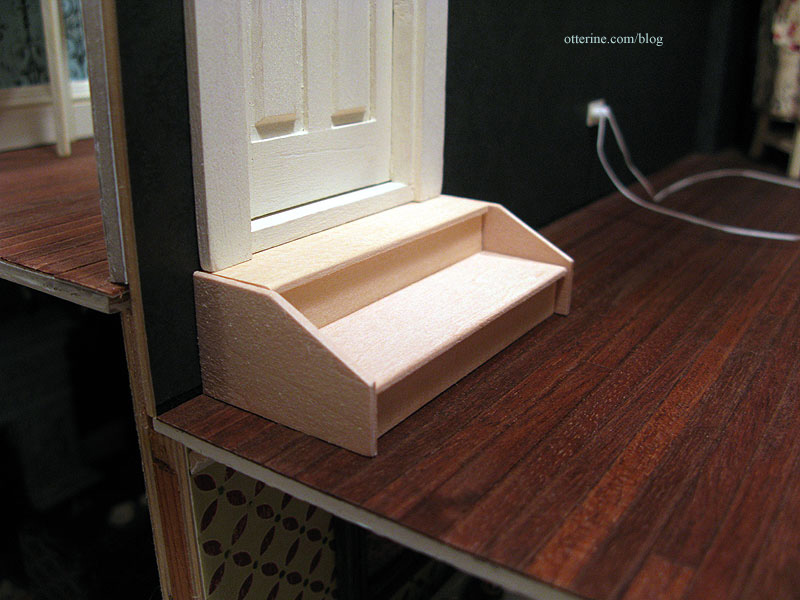
I stained the treads Minwax English Chestnut and painted the remaining pieces Vintage White by Folk Art to match the trim throughout the house. I was impatient for the stain to dry, so I’ve assembled the stairs for a quick photo shoot. No more floating door. :D
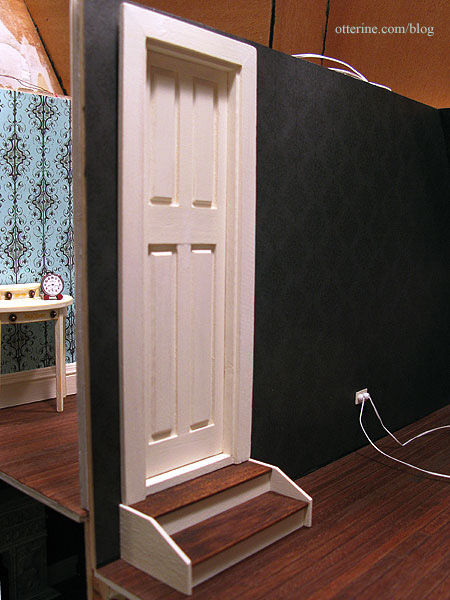
When installed permanently, the door will open into the bedroom, but the photos look better with the finished frame showing. The door is also in need of final finishing.
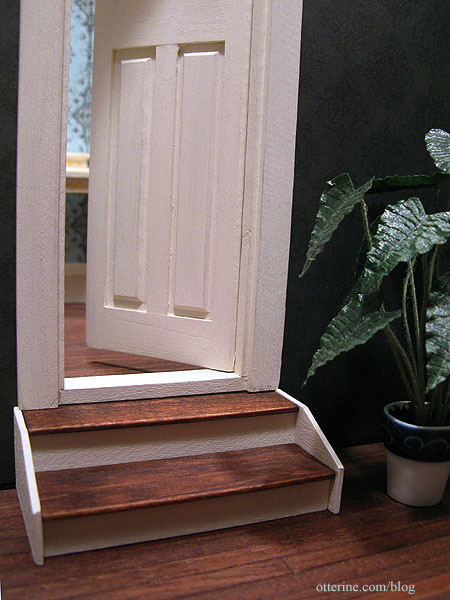
Categories: The Haunted Heritage
December 13, 2012 | 0 commentsHeritage – bedroom wallpaper, part 4
Completing work on the bedroom wallpaper. The wallpaper pieces had to be glued in place in a particular order for the tabs to work. I started with the two side triangle pieces and then added the pieces for the left side angled wall and the front window wall.
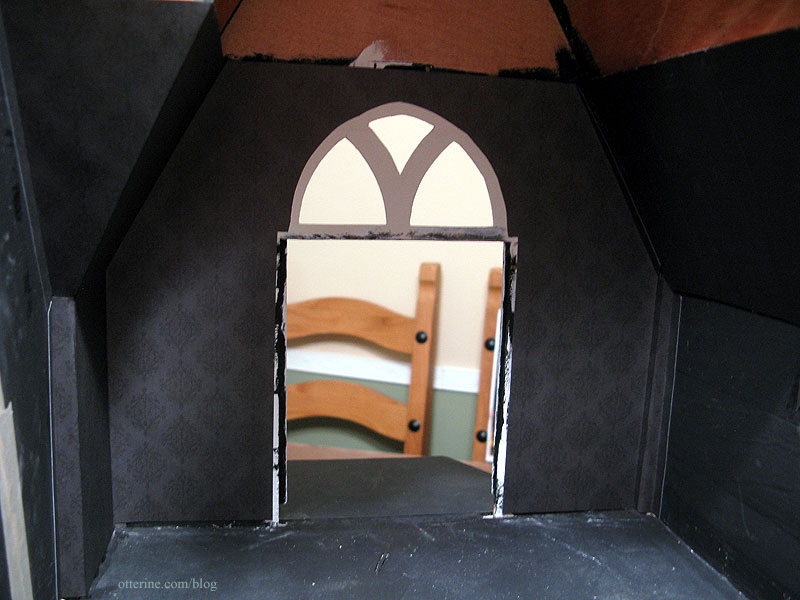
Next, the right side angled wall. The darkness of the paper made it hard to work with but it also helped mask any issues with the fit. As you can see, the outer wall is rather rough in texture. I didn’t smooth it because any modest bumps that show under the paper should work in my favor for an old house and it’s not as rough as it looks in the photo. :]
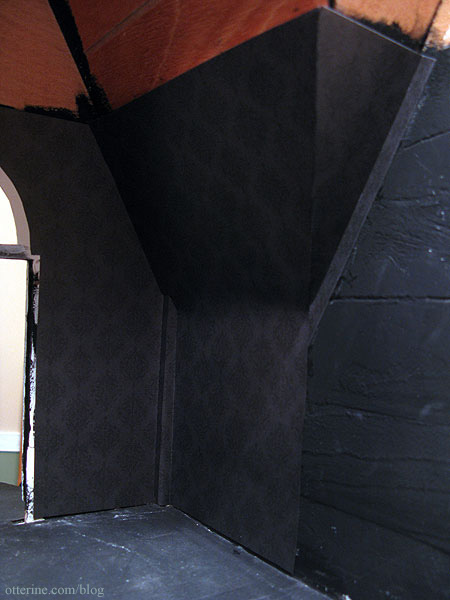
I had to wire the two bedside lamps and the vanity lamp before I could proceed. I used my usual faux outlet technique for the wiring: a bead for the plug and a handmade wooden outlet to disguise where the wire enters the wall. I had made the wiring channels previously.
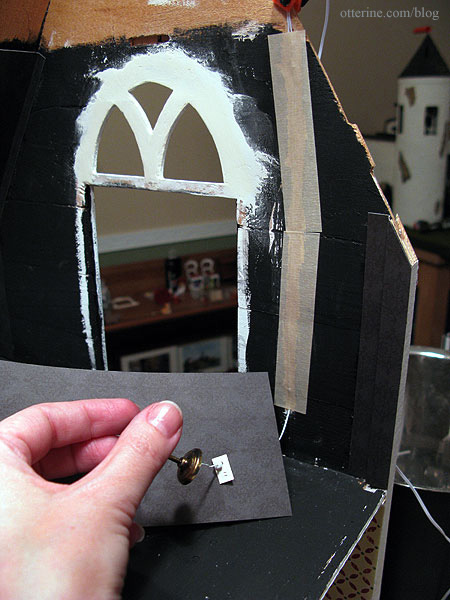
I used masking tape to keep the wires in their respective channels and then painted it black.
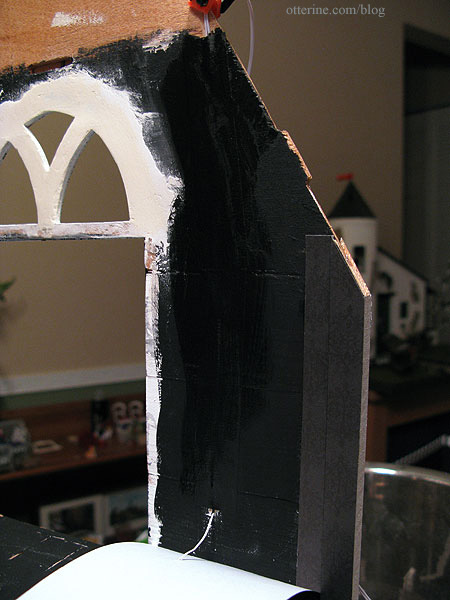
Since there was a lot of work left to be done in and around this room, I encased the lights in protective wraps.
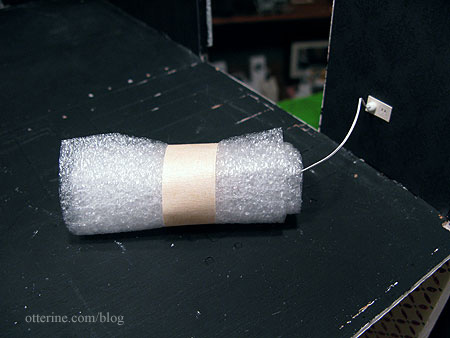
The bedside lamps were both plugged into the same outlet, which will be behind the headboard, but I didn’t wire them to work as a set. I thought it would be nice to take photos with only one or the other lit.
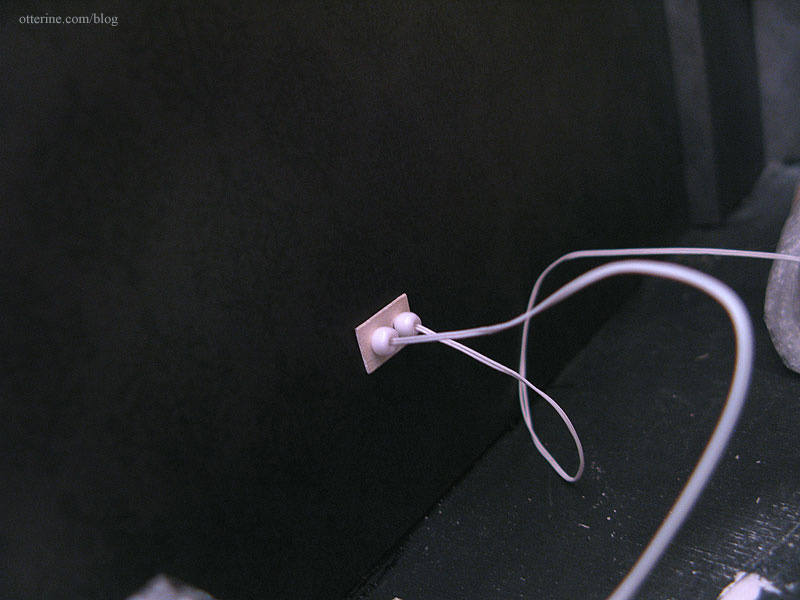
The pattern didn’t end up matching on the outer wall where it was pieced, but it doesn’t bother me enough to cut a new piece from the reserve sheet. Once the ceiling, baseboard and furnishings are in the room, I doubt it will even be noticeable.
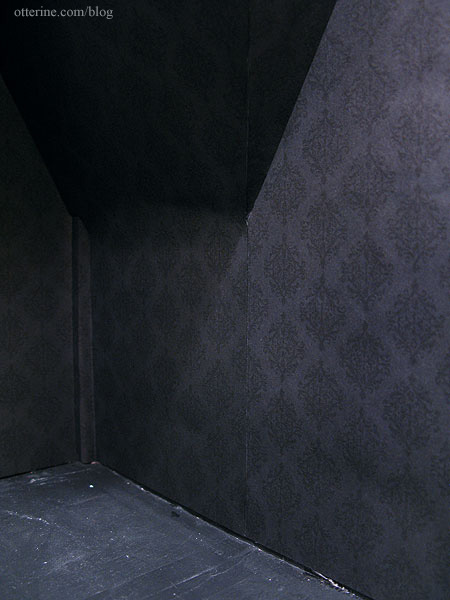
I used tape to suspend the wrapped lights and glued the flooring in place.
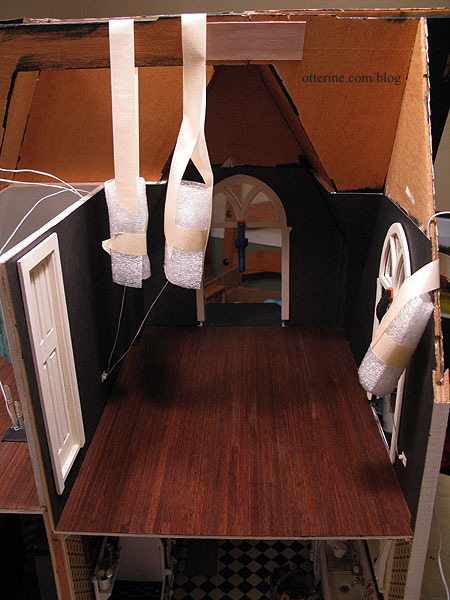
The interior window trim and door aren’t glued in place just yet, but we’re getting there! (Yes, I plan to address the floating door.)
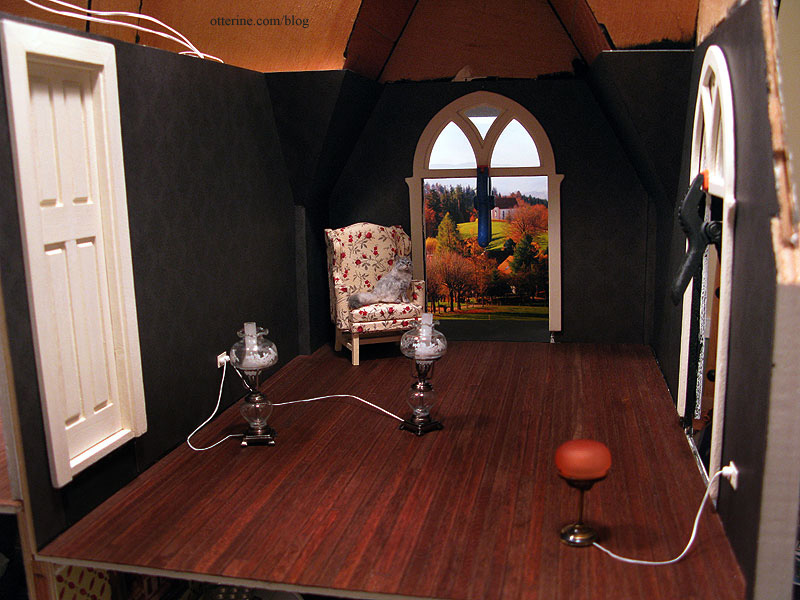
I love these lamps! :D
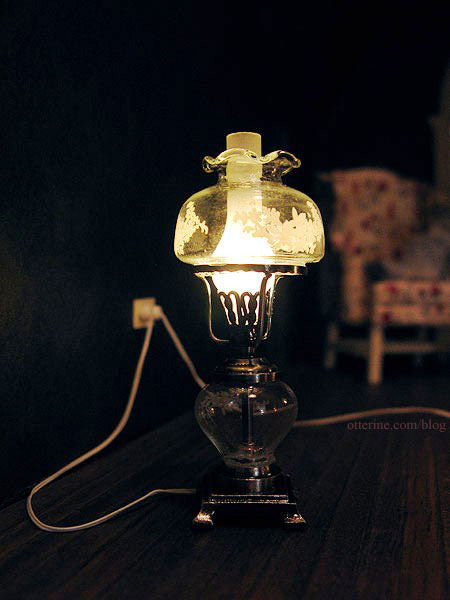
Categories: The Haunted Heritage
December 12, 2012 | 0 commentsHeritage – bedroom wallpaper, part 3
Continuing work on the bedroom wallpaper. With the patterned paper copies ready to serve as templates, I started cutting the actual scrapbook paper – Out of Time by Recollections. I matched the pattern so the final pieces were exactly like the templates. (If I were to do this again, I would have mounted the final paper to an acid free backing paper to build up the thickness for durability.)
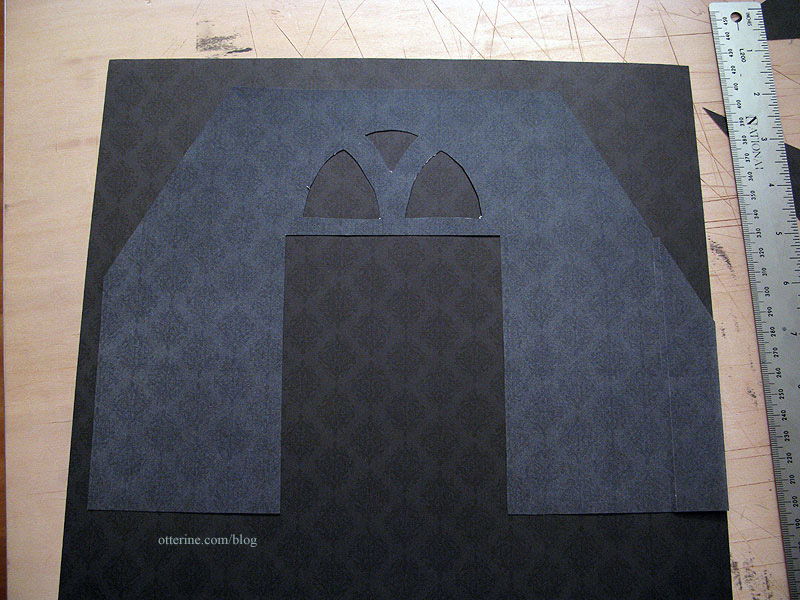
I cut all pieces before starting to glue them in place.
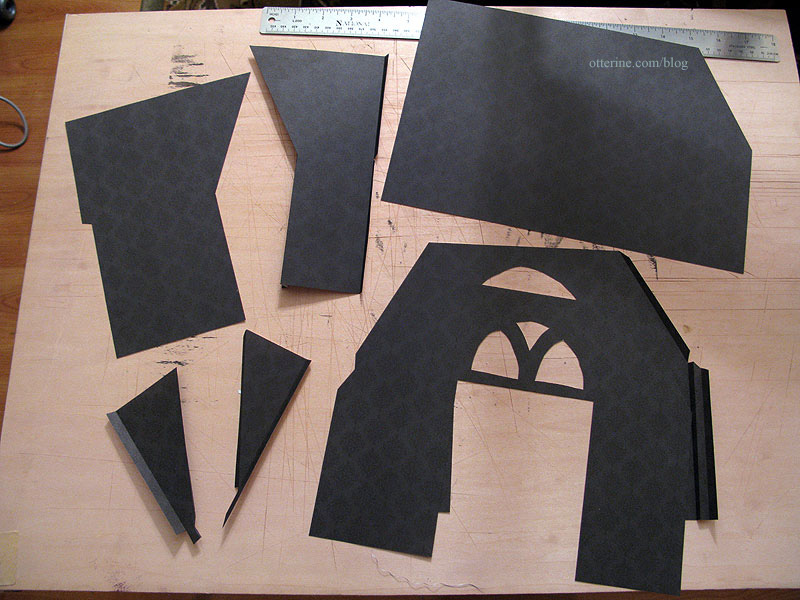
Unlike solid cardstock papers, printed papers often have a white paper core. When you score along the paper to make a crisp edge, the white core can show. As expected, the scored lines showed readily since the paper is black printed on white paper and any exposed core showed as a white line.
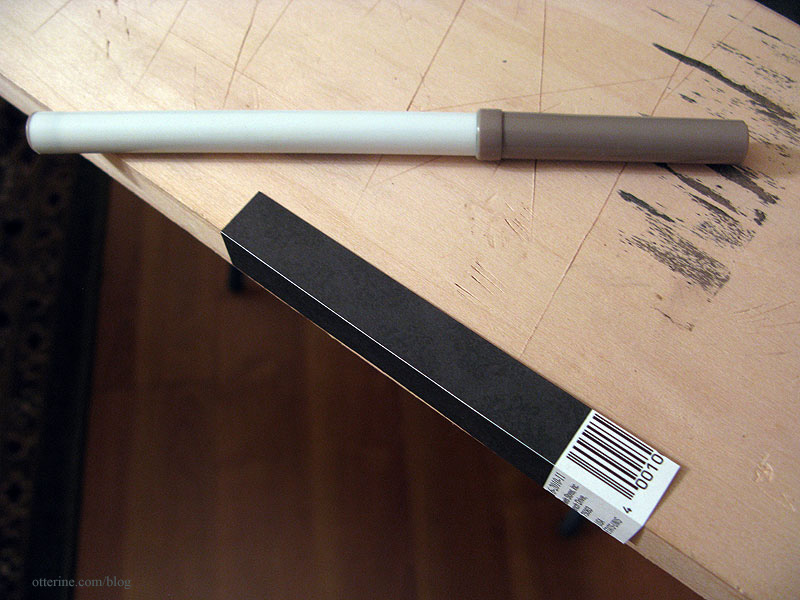
I ran a grey marker along the scored creases and exposed edges to mask these white lines. Here was my test scrap, used to find which of the various markers I had would be the best color match.
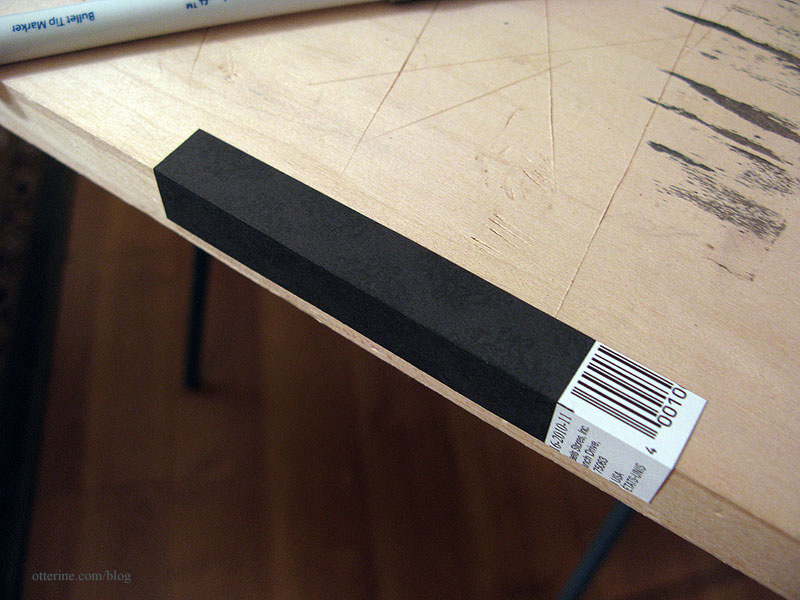
The front window wall piece required some trimming. I used a light colored pencil to mark the inside lines of the interior trim.
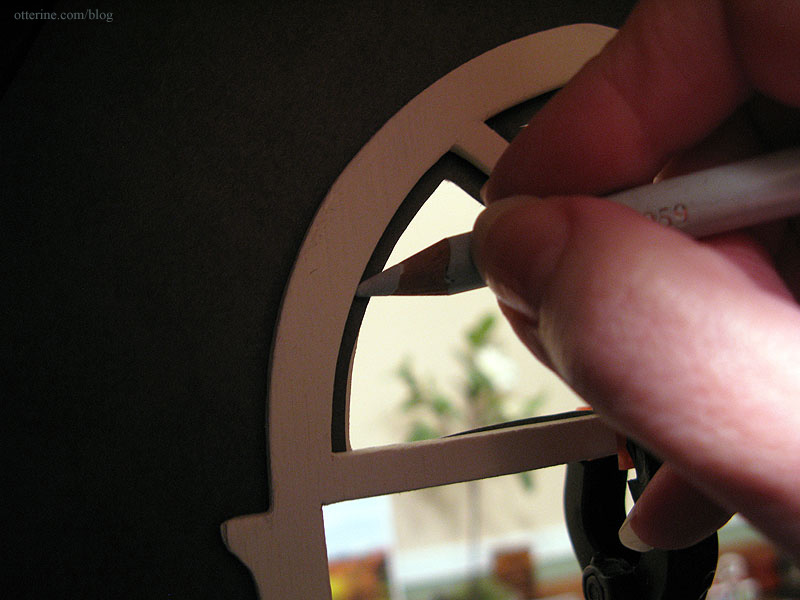
I cut outside these lines.
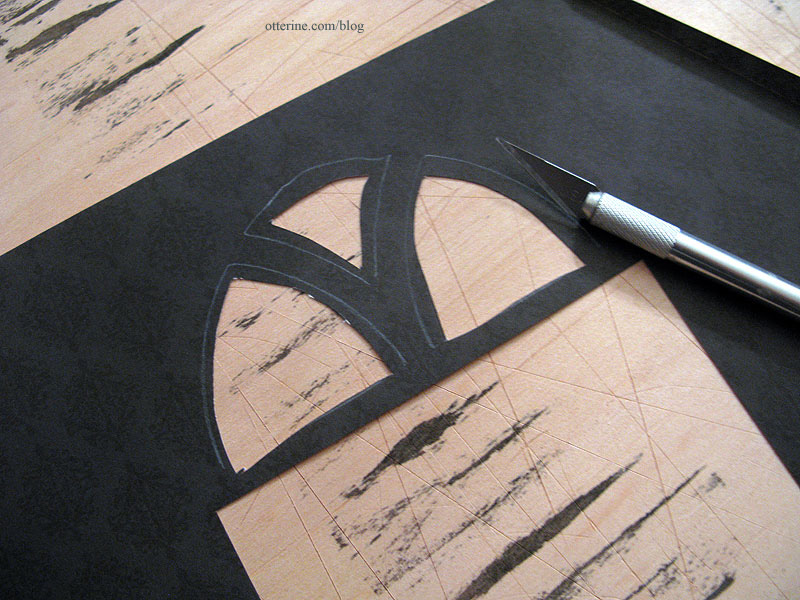
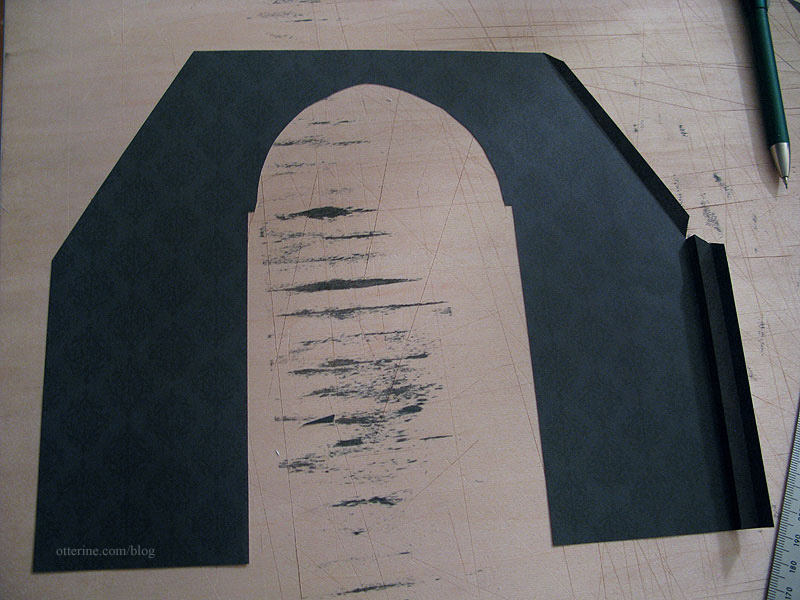
I checked the fit with the trim – no wallpaper showing. :]
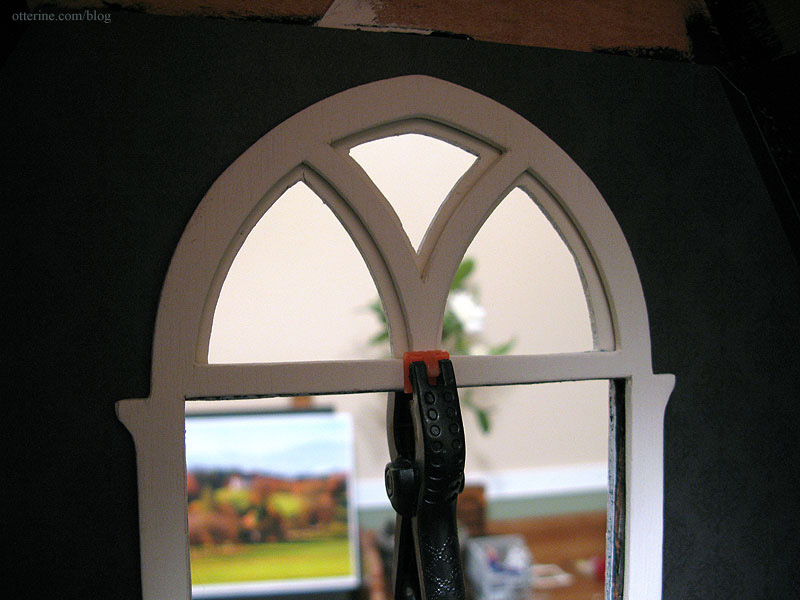
I also had to finish the interior portion of the diecut openings that would show through. They aren’t the cleanest, but they are workable enough for me. I can get away with sloppy chipped paint since this is an old house. Note to April (or anyone else who is building a Heritage) – had I wanted this to be a more pristine house, I would have finished these before assembly. It was hard to work with them upright.
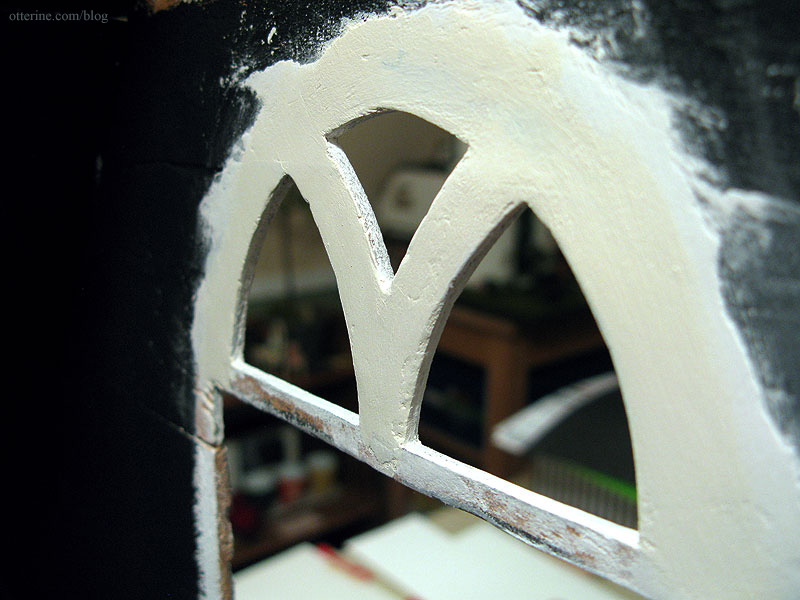
Continued here.
Categories: The Haunted Heritage
December 11, 2012 | 0 commentsThe Artist’s Studio – The Deck – introduction
The Artist’s Studio is a relatively straightforward build, though the window wall will certainly pose some challenges. The biggest challenge I’ve set for myself is replicating in miniature this beautiful deck from Trex.
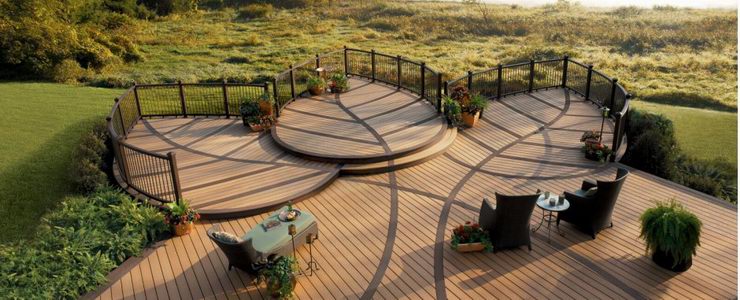
Of course, the real life version is larger in proportion than what I can build in miniature and still keep a reasonable base size. To that end, my deck will be more an “inspired by” build than a replica.
I started with a paper and foam mockup to get the general feel of the layout and size.
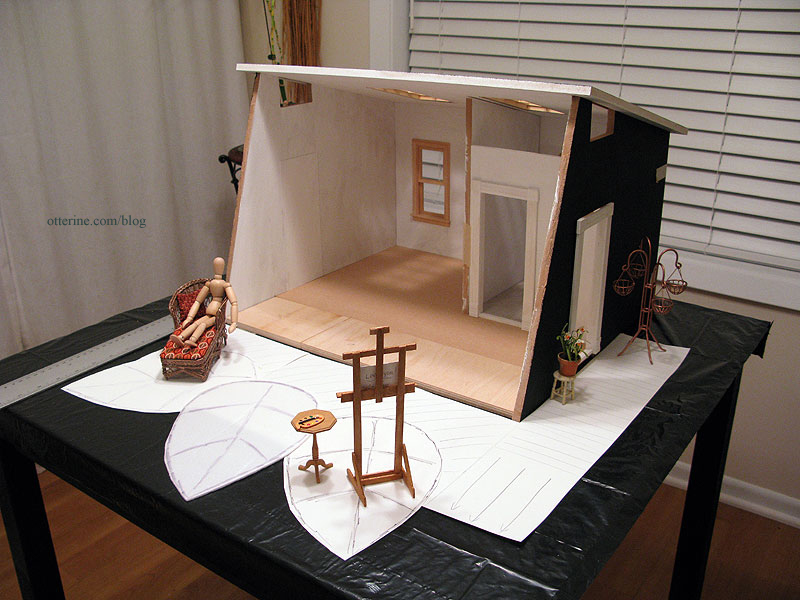
My baseboard needed to be around 24″ x 28″ to accommodate what I wanted.
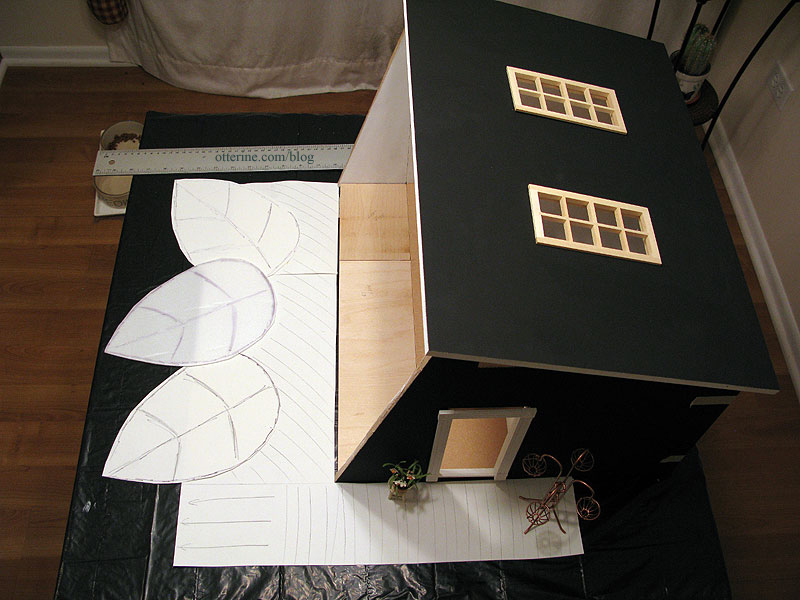
I then used the leftover builders foam from The Aero Squadron Lounge to build up the ground under the Studio and deck. The arrows on the right indicate steps that will follow the slope of the landscape.
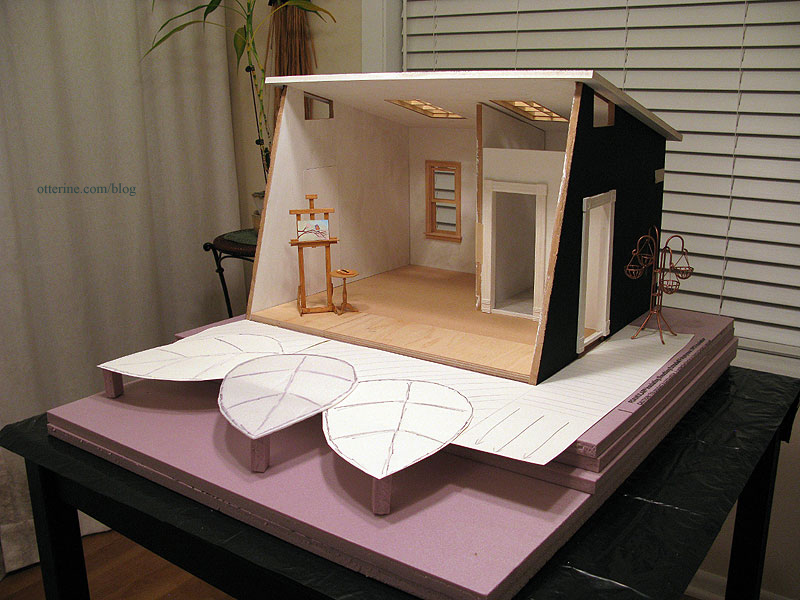
This initial layout had the lead edge of the deck 1 1/2″ off the ground. I have the option of cutting away one of the two foam boards in the front to make it a 2″ elevation instead. I now just need a wood base to hold it all.
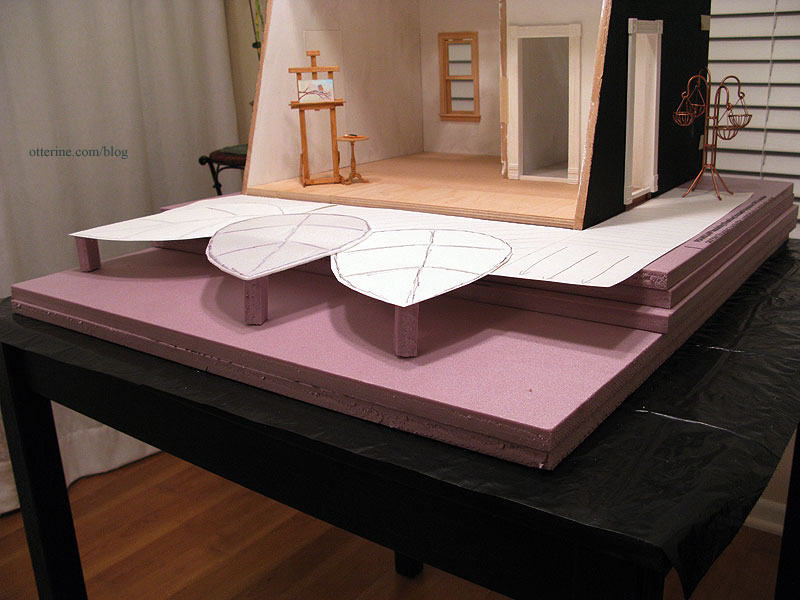
There will be a small area on either side of the Studio for landscaping but the building itself will sit on the back edge of the landscaping base.
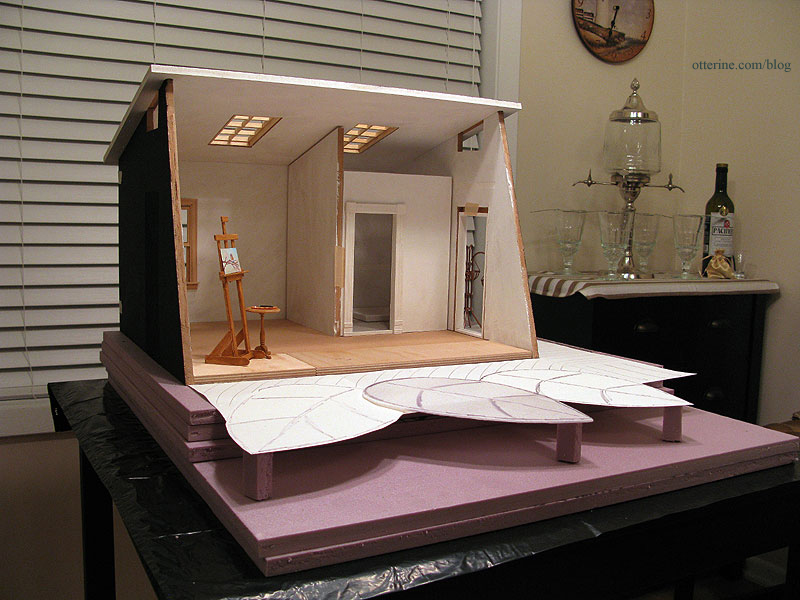
I consulted with Elga since she knows woodworking. She helped me figure out the best way to cut the various curves and suggested some types of wood. Looks like that jeweler’s saw class might come in handy after all…though I hear a few of you telling me I need a scroll saw. :D
Categories: The Artist's Studio
November 27, 2012 | 0 commentsMoo Cow Cookies!
I tried another cookie design…tiny moo cows! :D They are iced in black and white, each one a unique freehand creation.
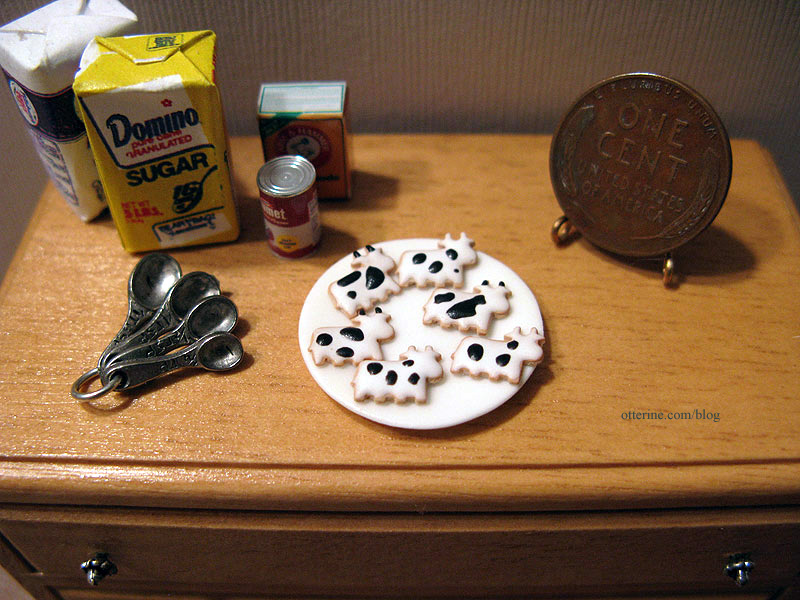
I posted this set in my etsy shop.
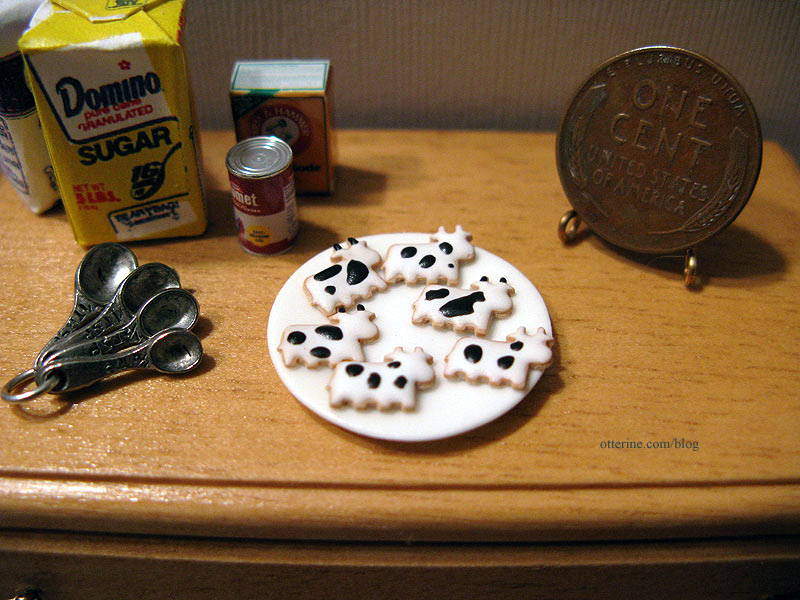
Categories: Miniatures
November 26, 2012 | 0 comments
NOTE: All content on otterine.com is copyrighted and may not be reproduced in part or in whole. It takes a lot of time and effort to write and photograph for my blog. Please ask permission before reproducing any of my content. Please click for copyright notice and Pinterest use.






































