
The Artist’s Studio – landscaping base and vintage lighting
I eliminated one layer of builders foam after adding a piece of 1/2″ thick plywood for the base. I’ve glued the layers in place and sculpted in a rough hill. The extra bit on the right side will be for the walkway up to the deck.
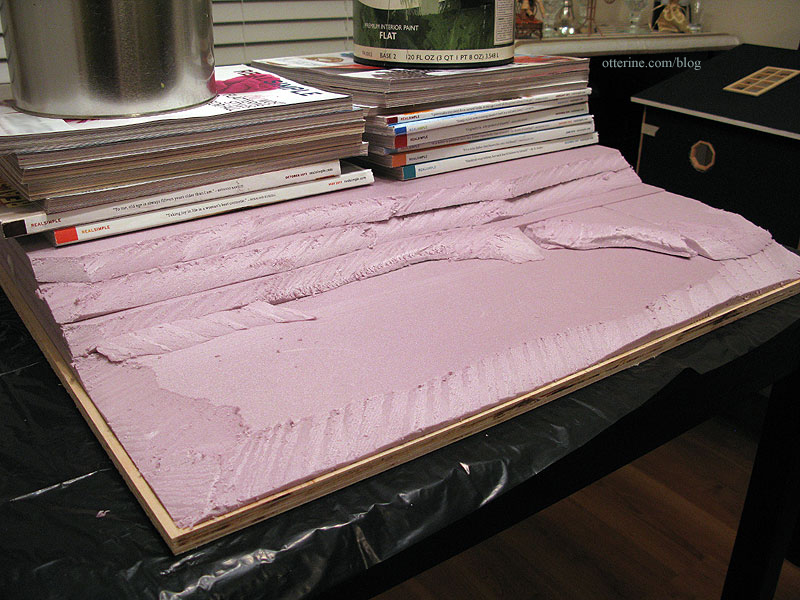
The plywood bowed upward in the middle, so I soaked the wood by running water over the board and then weighted the whole thing down to dry.
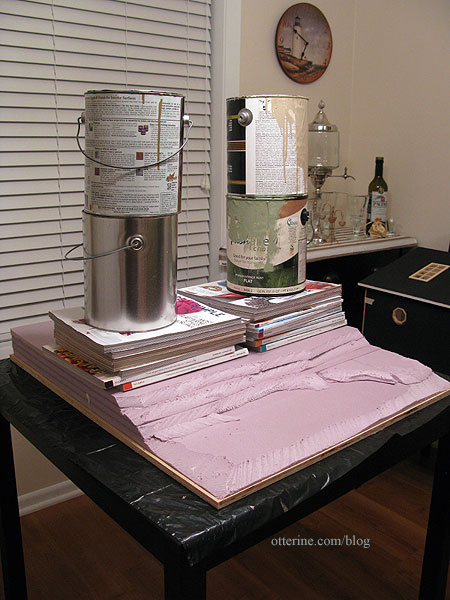
I gave the landscape a quick coat of gesso. The sides and back will be finished with faux retaining walls. I had the idea in mind already, but Lyssa’s fabulous Mt. Ollopa Lodge cinched it for me. :D The edge of the plywood base will have simple wood trim.
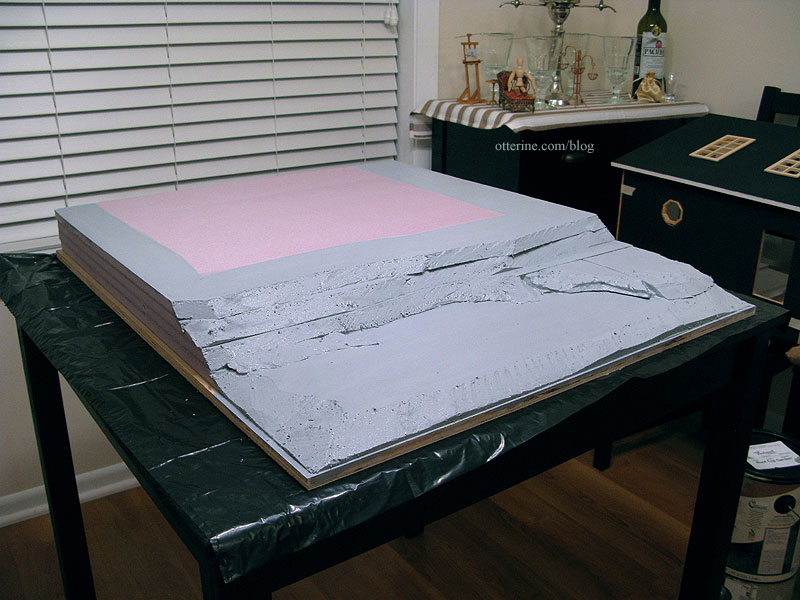
This light is an original Lundby red and white polka dot wall sconce that I removed my from childhood dollhouse. It shows its age, but I still think it’s great. This is what it looked like before rewiring.
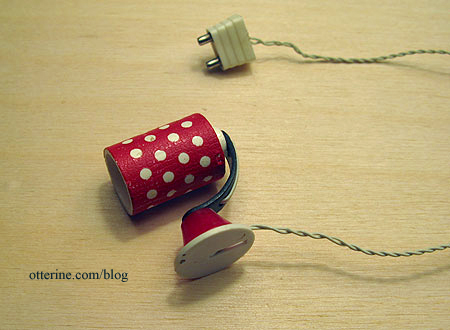
As luck would have it, I recently found two others on eBay in roughly the same condition. I will rewire those as well and use all three in the Studio. I think they’ll be marvelous vintage additions to the eclectic vibe I’m going for.
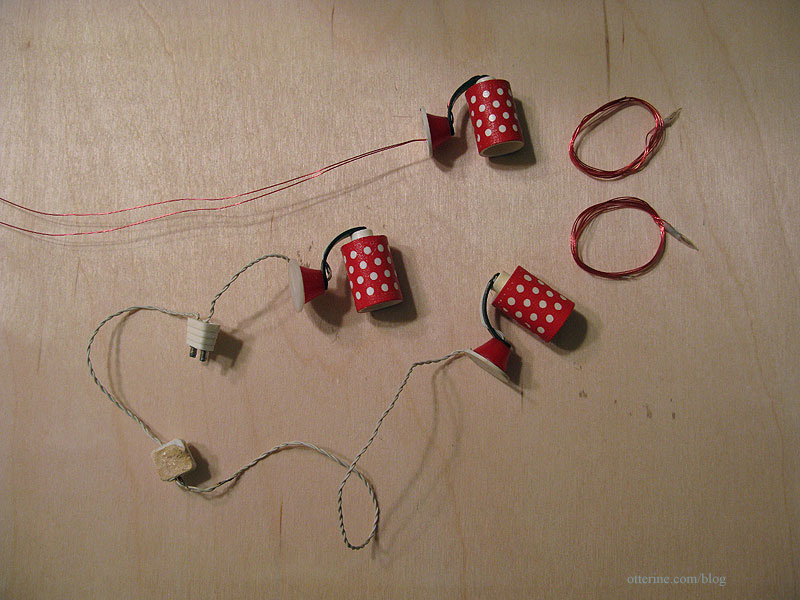
I prefer to use LEDs with long life or replaceable bulb units when I hard wire lights, but that wasn’t an option for these for a couple of reasons. First, the holes in the lamp where the wires feed were too small for the NovaLye LEDs I had on hand. I couldn’t use the ones from Evan Designs, because they have rectifiers along the wires (basically, little circuit boards). Those definitely wouldn’t fit. The screw type bulb socket I tried was too big, and the bi-pin bulb socket won’t work since there is no room inside the shade to manipulate the bulbs and the shade is not removable.
So, I am using the non-replaceable candle bulbs with varnished wires from the Chrysolite lamps I installed in the Heritage. Since those light kits came with removable shades, I switched the bulbs out for replaceable bulb candle sockets.
Additionally, these three lights will be installed on outer walls. What I will do is make the wire channels a little wider in one place so I can coil extra wire there. In case I ever need to replace the bulbs, I can remove the strip of siding on the outside and rewire it with a new bulb. It might sound like a pain, but it’s at least a plan. :DHere they are taped in place around the daybed.
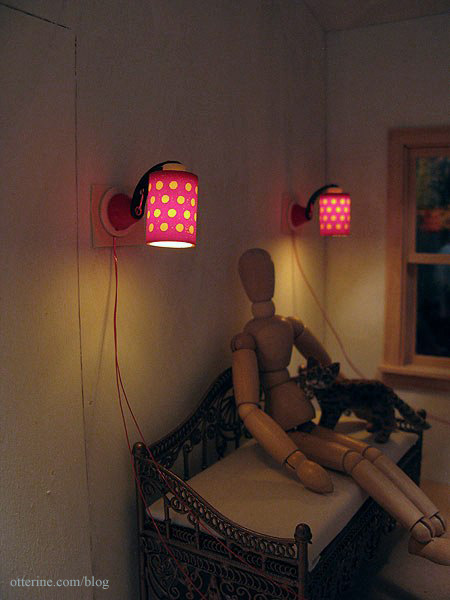
They are going to be fabulous mood lighting!
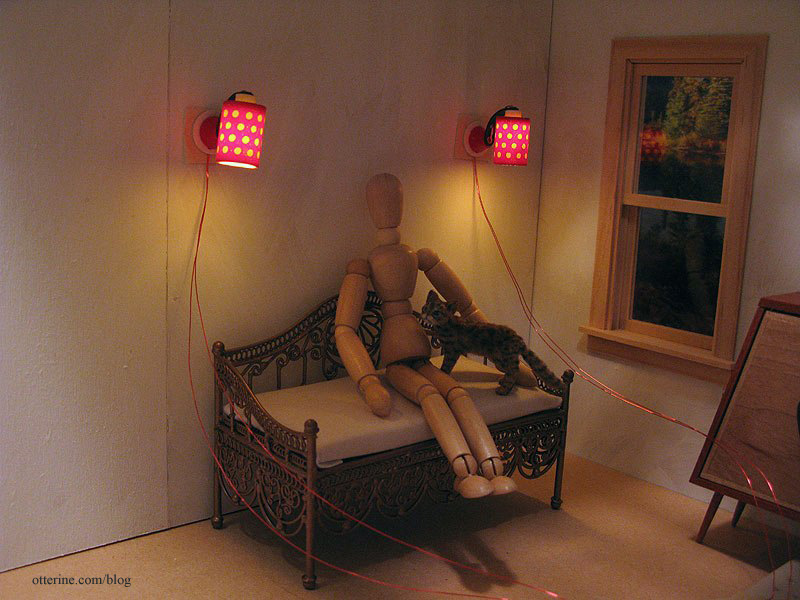
The other one will go above the front door.
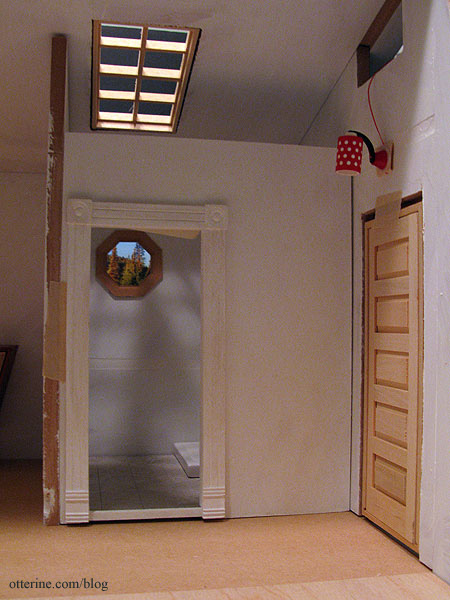
I love the way lighting transforms a miniature build even so early on. :]
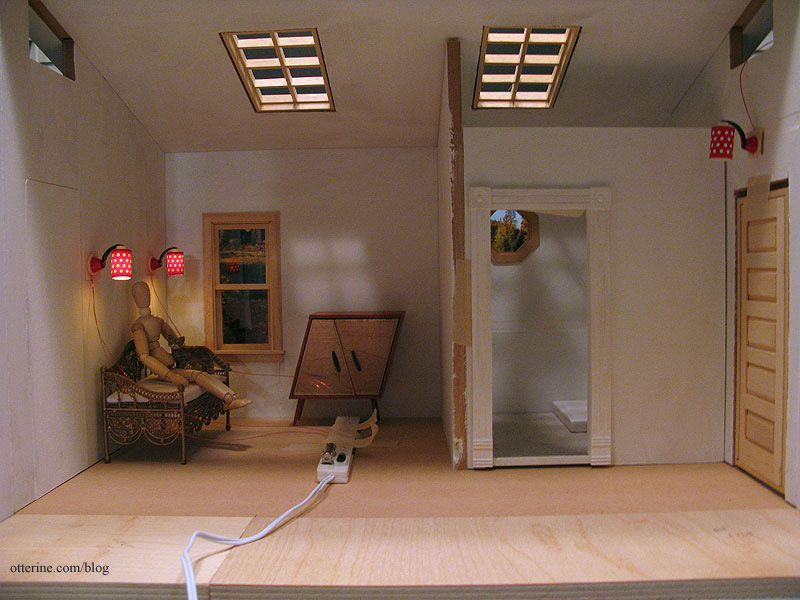
Categories: The Artist's Studio
December 19, 2012 | 0 commentsHeritage – bedroom final trims
With the wallpaper installed, I cut the baseboard trim to fit around the room after putting in the front window. I later added the trim underneath the swinging window on the interior side.
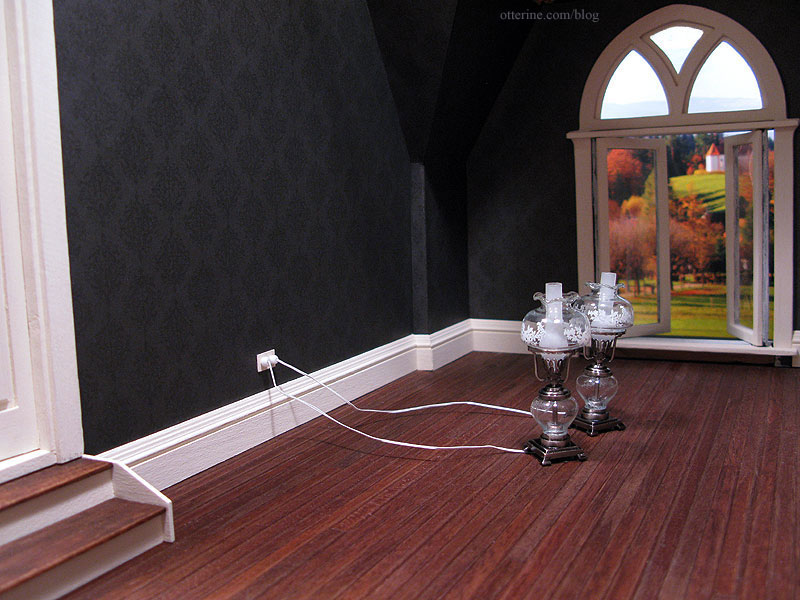
I added another baseboard heat register (my bash of a tutorial by Kris at 1 Inch Minis), this time by the window. Having it on the wall behind the bed would defeat the purpose of adding the detail at all, and the double outlet was already on the inside wall besides. The mismatched seam is definitely less noticeable, too. Hooray!
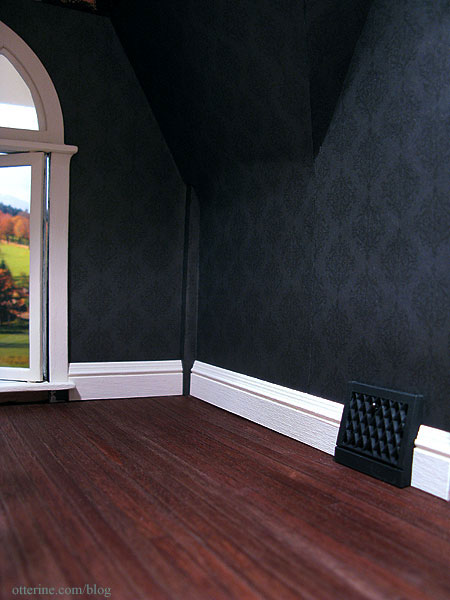
While I did cut the trim to follow the small outcropping on the left, I didn’t bother to cut the trim around the corner post in the back on the right. Cutting pieces that small tends to be more of an exercise in futility with limited results. Besides, a big dresser is going there. Cheating? Maybe. :D Less stress? Definitely!
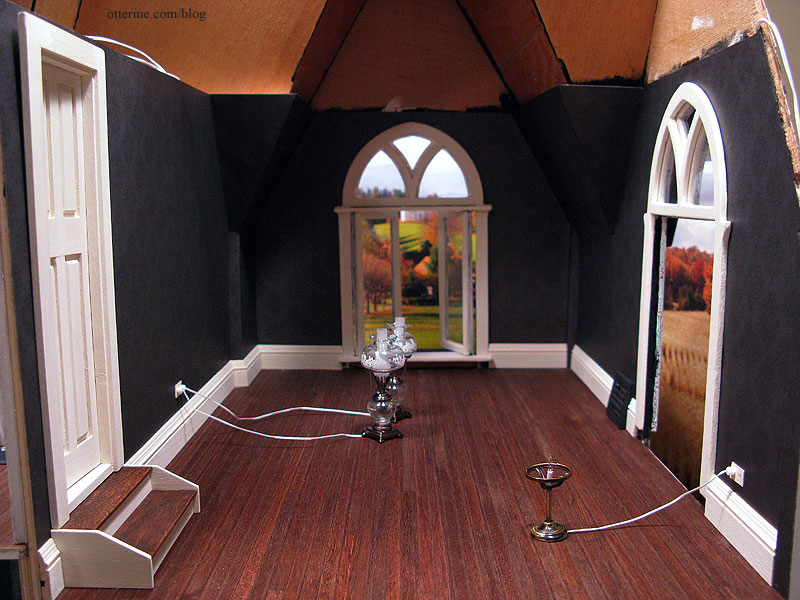
The bedroom door has been finished, including door knobs from miniatures.com and keyholes from Bindels Ornaments. :D
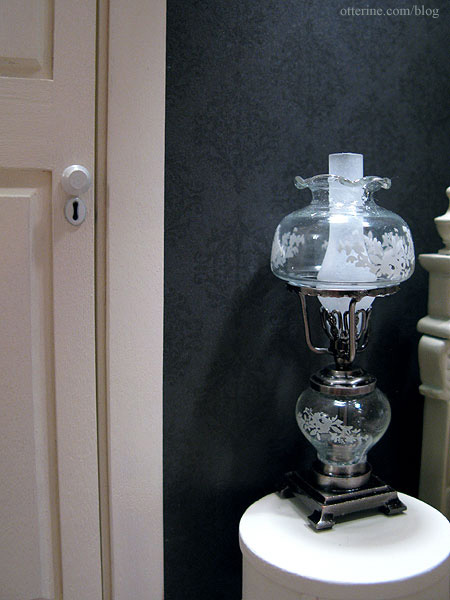
I glued the door in place and added the interior trim.
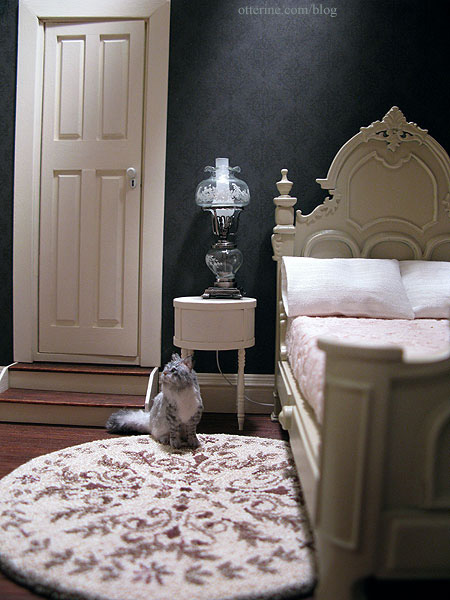
Here’s the furniture placement, though the dresser, bed and nightstands still need final finishing.
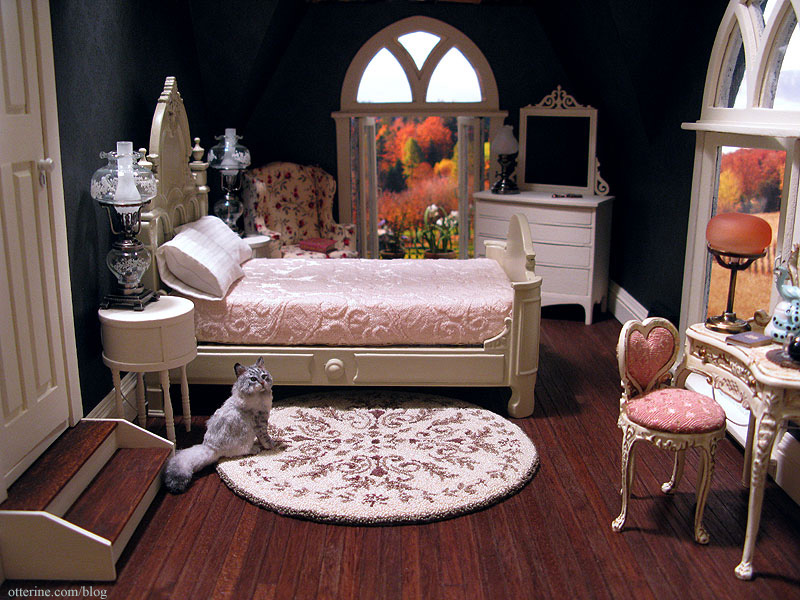
The Bespaq vanity and heart shaped chair fit perfectly in this corner.
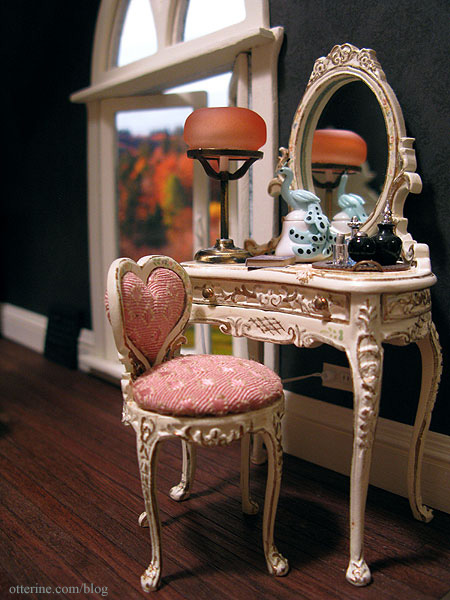
We are ready for the ceiling!
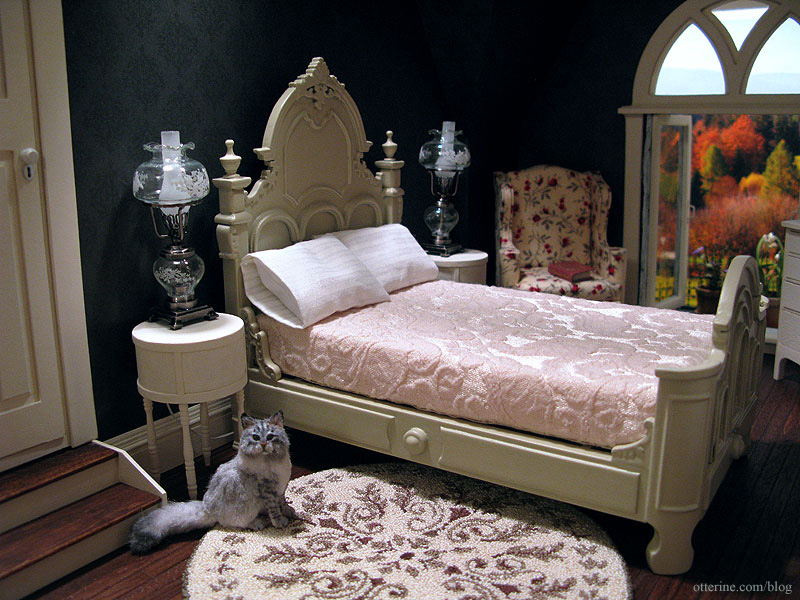
Categories: The Haunted Heritage
December 18, 2012 | 0 commentsHeritage – bedroom swinging windows, part 4
Completing work on the swinging windows. After touching up any exposed wood that might show in the side tracks, I glued the window interior trim pieces in place.
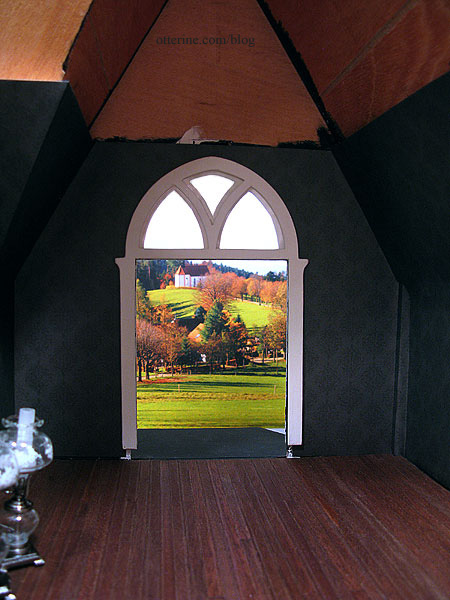
I rechecked the fit of the front swinging window pieces previously finished and installed the window. It doesn’t close all the way without some tension, so I’ll just leave it open. I couldn’t trim any more wood from the panes to make it fit without weakening the whole assembly, and I don’t mind them open.
I added the exterior trim to hold the window in place. There’s no glue here; it’s all held together with tension. That’s probably not a bad thing in case I ever need to adjust or repair it.
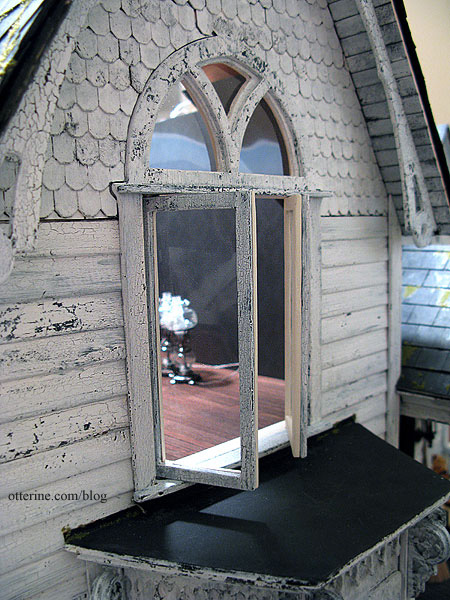
After finishing the bay window roof, I added some leaves and potted plants. The plant on the left is from Michelle of Little Rabbit Minis, and I made the potted daisies for The Aero Squadron Lounge.
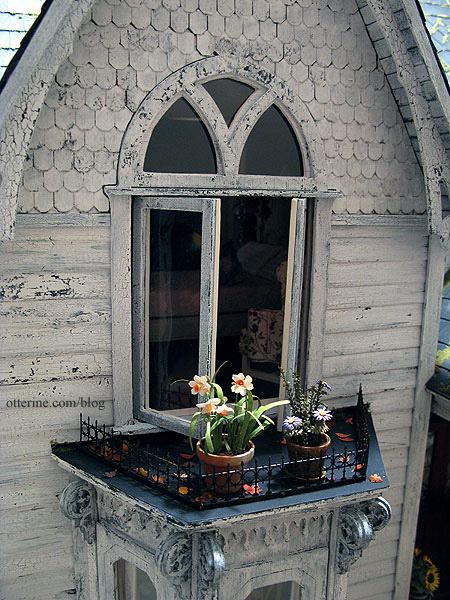
The lower trim has been added under the swinging window on the interior side here. Ophelia seems to be enjoying the view.
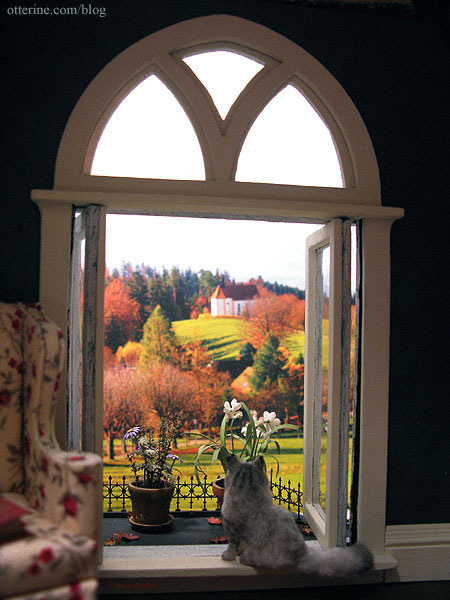
I get the feeling she spends a lot of time on the bay balcony. :D
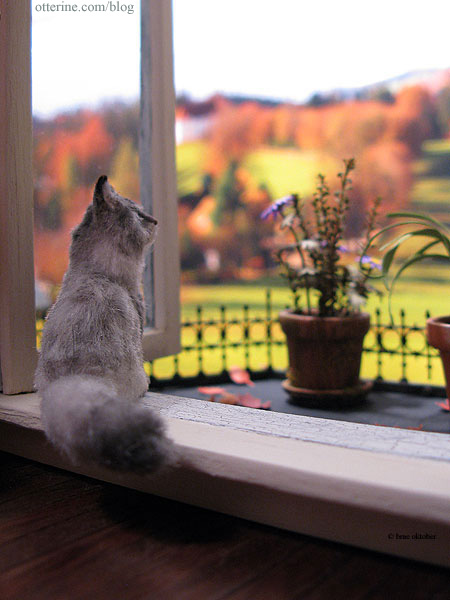
Pretty kitty.
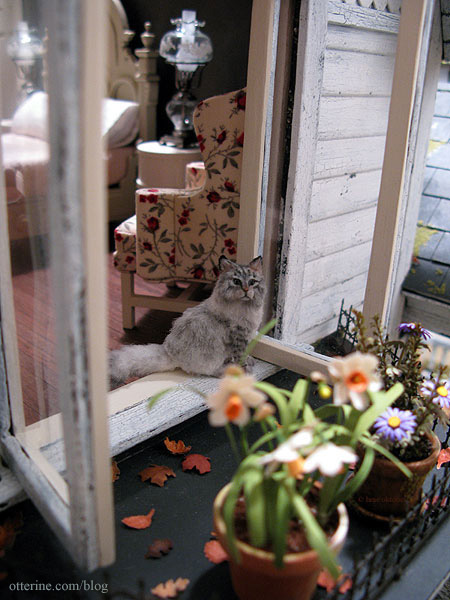
I finished up the side swinging window and installed the trims to hold it all in place. The side gable finishing trims will be completed after the attic is completed and the back roof added.
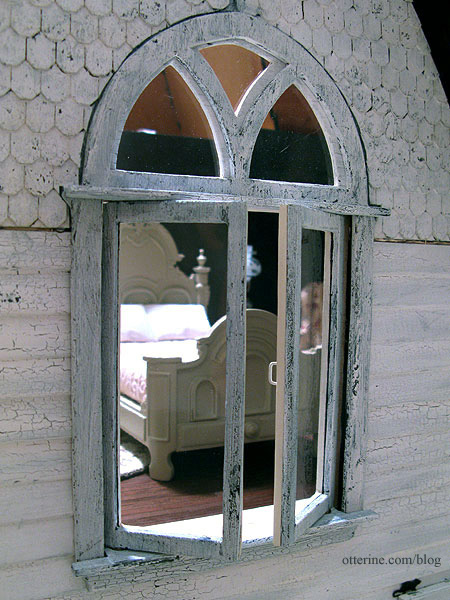
There were slight gaps just below the arch windows for both swinging windows, so I added thin pieces of trim to hide these.
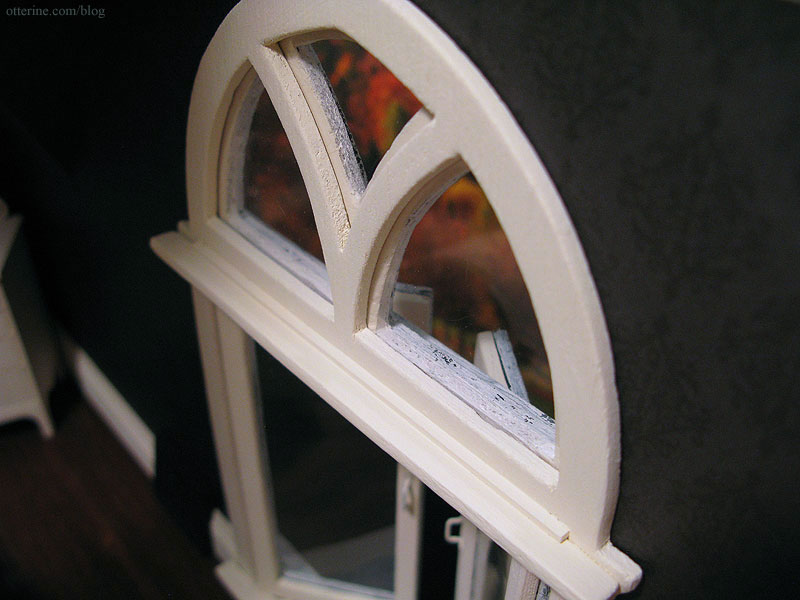
I also added window pulls. These were brass but have been painted Vintage White by Folk Art. Nothing says old house like painted over hardware.
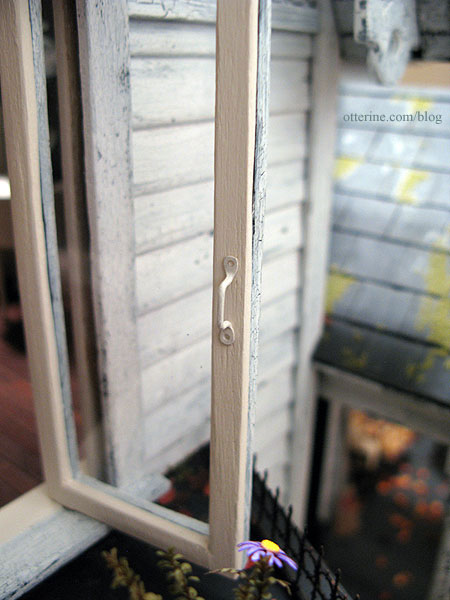
Categories: The Haunted Heritage
December 17, 2012 | 0 commentsHeritage – hallway railing
I’ve seen a few treatments for joining a stair railing to a balcony railing. The easiest by far is a double newel post option, but the way the room is set up they would have to be literally side by side with no gap between them. Not the most appealing aesthetic. :\
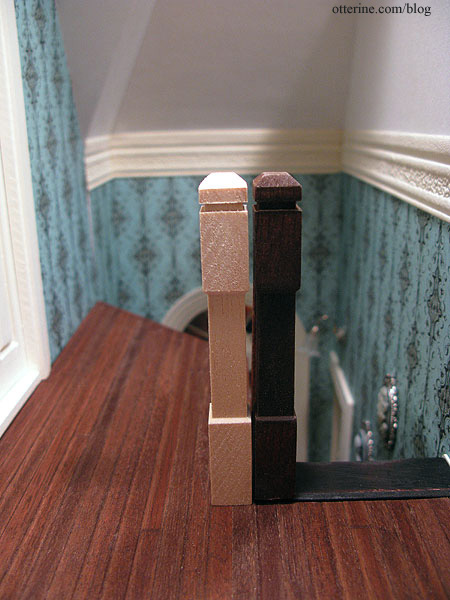
My Dremel savvy friend and I were talking about this today, and he had a brilliant solution: offset the newel posts and have a small angled section of railing between them. I think this will make perfect visual sense and it also eliminates having to navigate around a harsh corner on the way to the bathroom. :D
Before I could address that, I needed to tackle the railing and spindles around the balcony. I marked the floor where the spindles should go starting with the spindles adjacent to the stairs. I thought those adjacent spindles should line up, even though you probably won’t be able to see that once this room is enclosed. This made the spindles on the straightaway 5/8″ apart. On the angled section, I just put a dot at the space between every pair of boards.
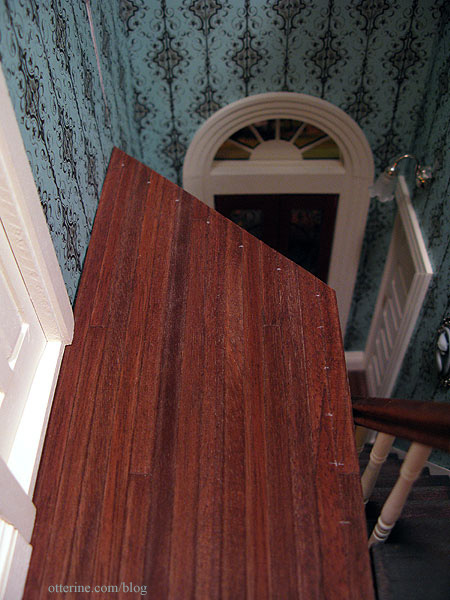
There was a gap between the foyer paper and the hallway paper. I cut a scrap of basswood to hide this area and painted it Vintage White to match the trim. I’ll show that board further in this post.
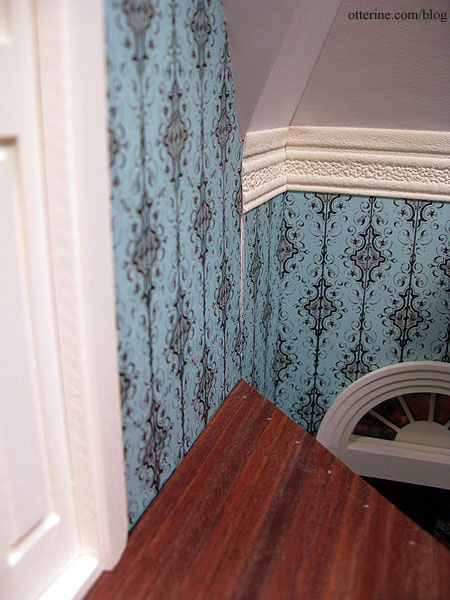
I had to do some math to determine the angle at which the two railing pieces would meet on the balcony. I took a piece of scrap paper (a wine gift catalog…how distracting) and folded it over the edge of the balcony.
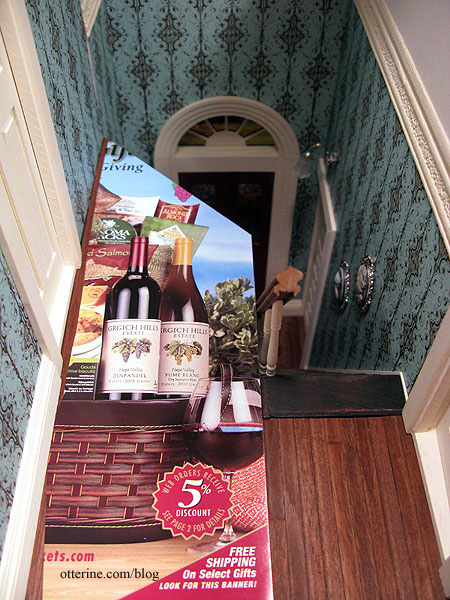
I folded the point in half.
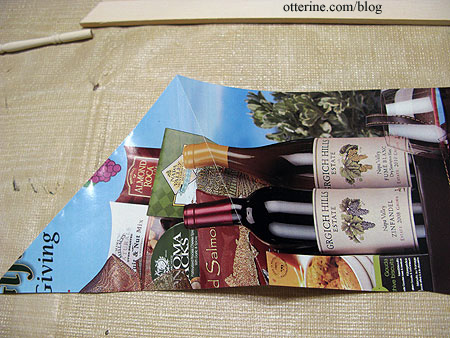
I lined up the fold with the end of the railing strip and marked it with a light pencil. I had already cut this piece to length, with a 45° angle at the end by the wall.
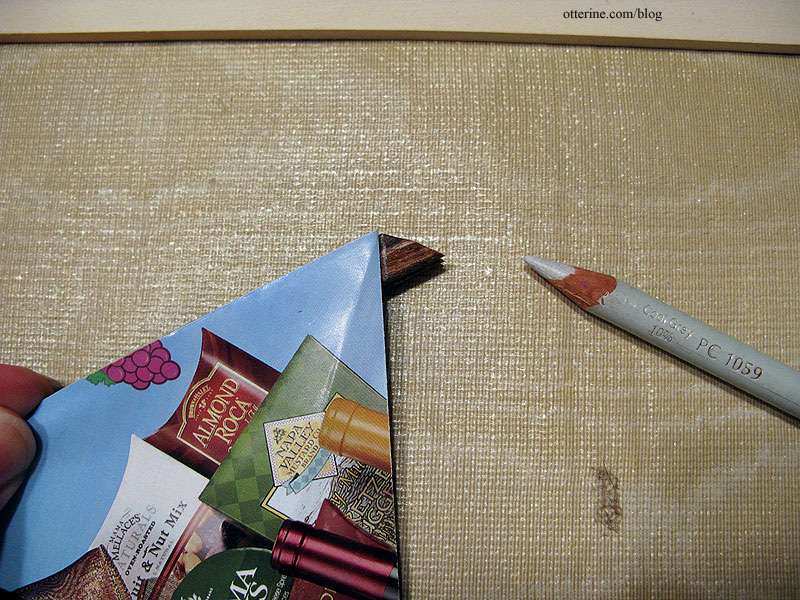
I then flipped the paper guide over and marked the railing piece that would join the first.
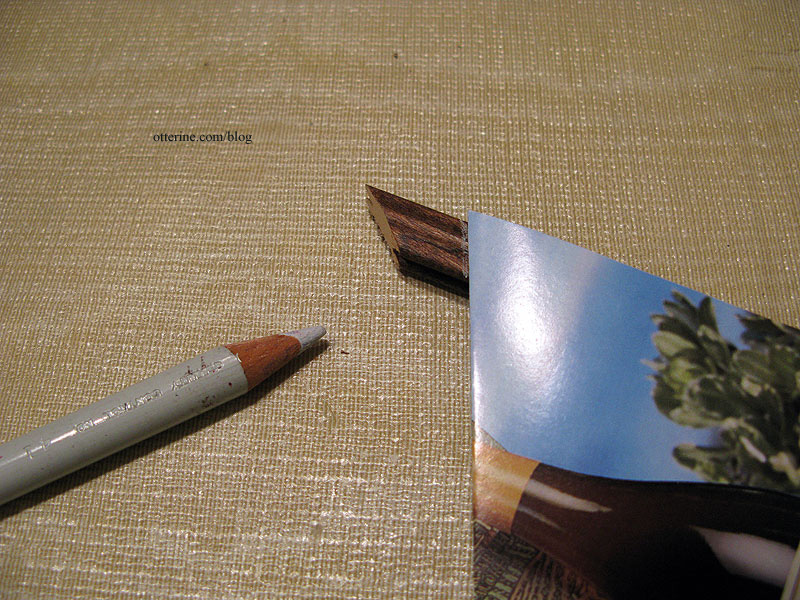
You can use an Easy Cutter even if the angle you want isn’t one of the presets on the tool. Just line up your blade with your guideline and cut using the tip of the cutter. The tip stays sharper longer because it doesn’t get used as much as the lower part of the blade.
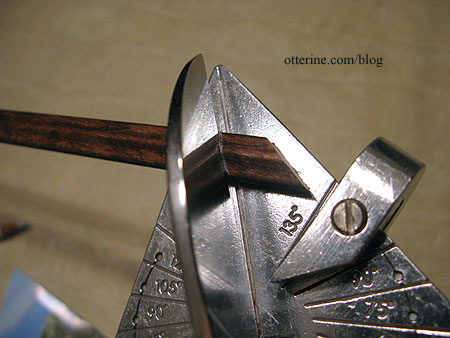
The wall board and two railings are cut and ready for spindles. I will cut the excess from the long straightaway railing piece after I get the spindles in place and the newel post position marked.
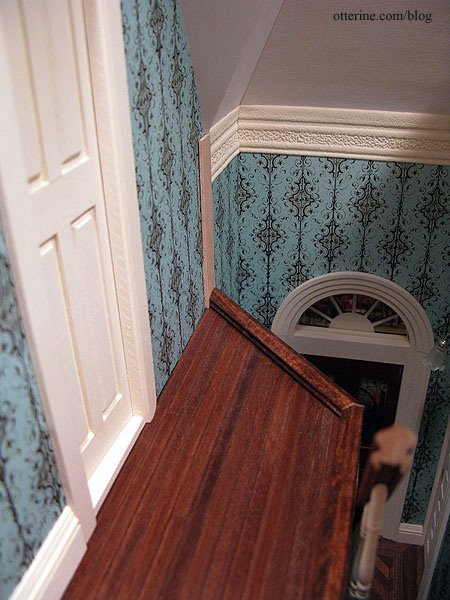
The floor board is just over 1/8″ thick. I cut down the wires I had glued into each spindle to sit within this depth.
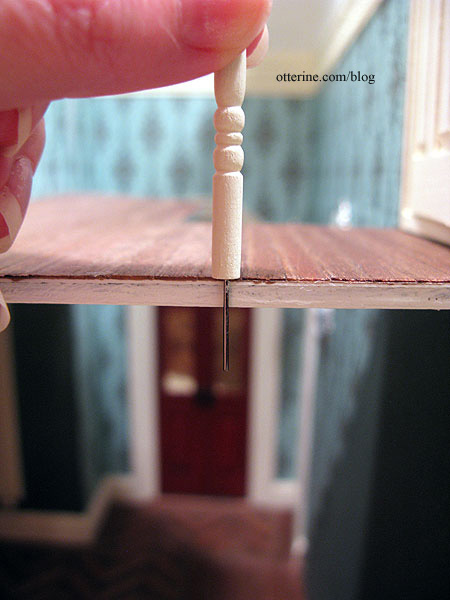
I taped around my drill bit to make sure I didn’t drill through the ceiling.
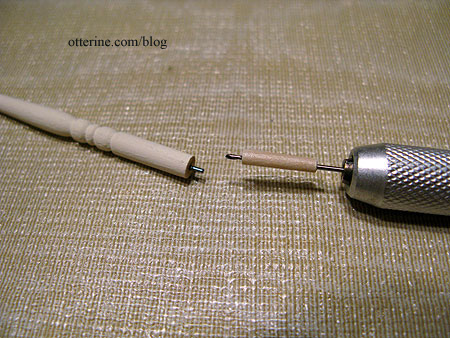
As with the stair spindles, I didn’t get the holes drilled in the bottoms of the spindles exactly in the middle, so there was some visual adjustment done for each one.
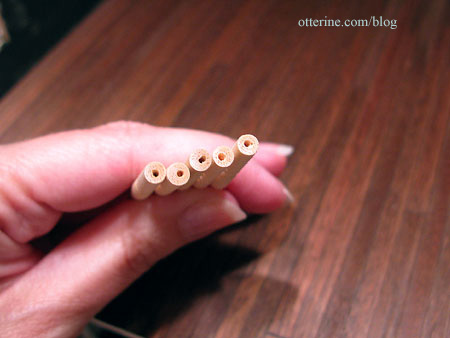
These are glued in place in addition to having the wire supports. I also installed the remaining baseboard now that I had the vertical finishing trim glued in place.
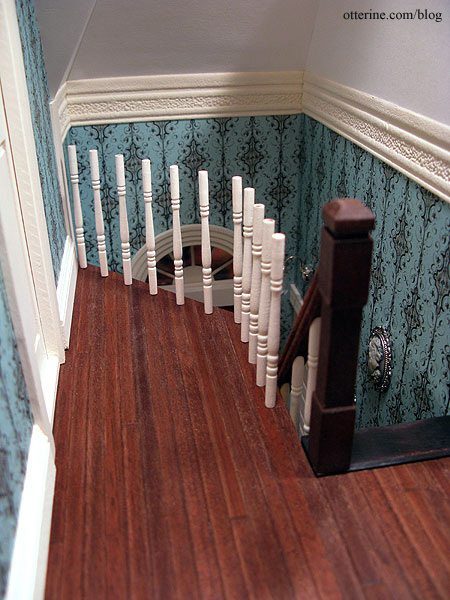
I cut a piece of railing with 45° cuts at either end to join the newel post at the top of the stairs with that of the balcony. Took me three times to get this to work, and it’s still not the cleanest cut. The wood kept splitting. I also had to shave off a little from bottom of the stair newel post since the staircase extended above the hallway flooring. I needed the two newel post tops to match relative to one another.
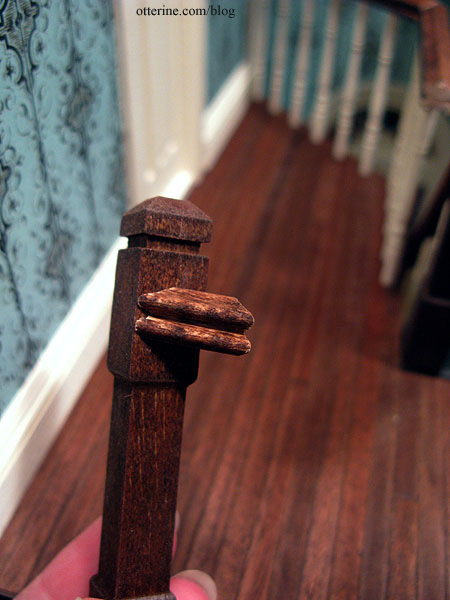
I did a dry fit of the railings, then it was time to glue it all in! Once I had it all in place, I touched up the stain on the railing. Success!!!! :D
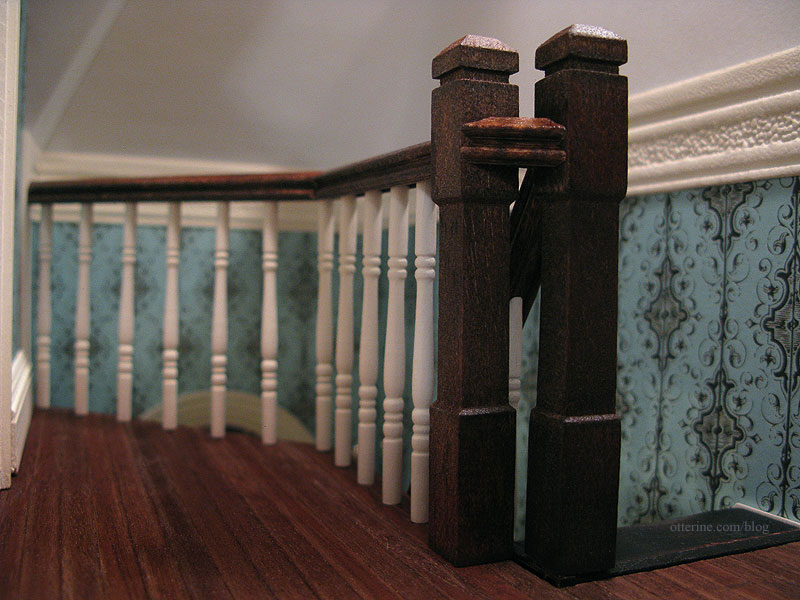
And, from overhead. The angle join could be cleaner but with the stain touch-up and the low light in the hallway, the minor gap isn’t really noticeable.
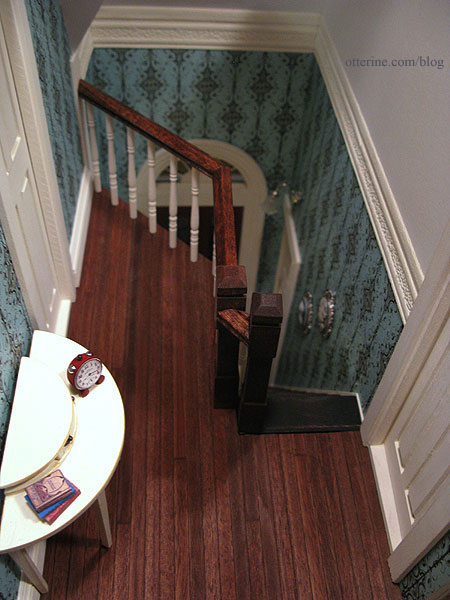
Overall, this part of the project was about as difficult as I thought it would be and turned out about as well as I had hoped. Definitely a success all around.
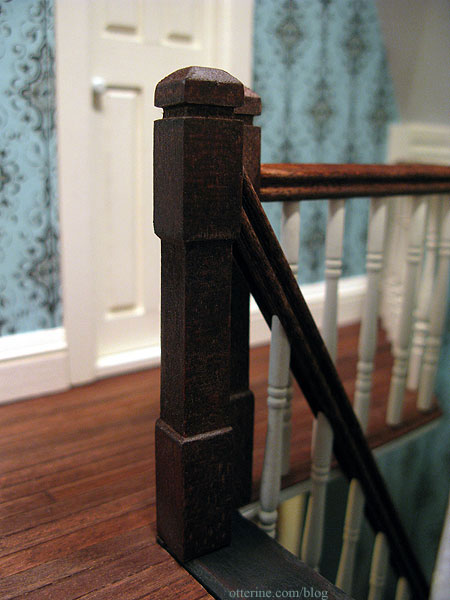
Categories: The Haunted Heritage
December 16, 2012 | 0 commentsHeritage interior staircase, part 6
Completing work on the interior staircase. After getting the new spindles painted and installed on the stairs, I stained the replacement railing from Manchester Woodworks. From there, I procrastinated, even breaking a new kit out of its box. :D I am now prepared to tackle the rest of this project. Truth be told, I can’t put the hallway ceiling on until I do, and that is holding up progress on the attic and finishing the house overall. In simpler terms, I have no choice! :O
I wish I could tell you there was a magical formula I used to get this railing on. I was just winging it with some visual measuring and crossed fingers. I have no idea if it is actually straight, but it looks it, so I suppose that is all that matters. Here’s what I did.
I used the back of my Micro-Mark gluing jig to hold the stair assembly in place. I bent all of the spindles to make them as even as possible (they have wires in the bottom that were glued into each stair). I dry fitted the railing onto the spindles to determine where the railing would hit the front newel post. I also measured where the top newel post would hit the railing and snipped the end.
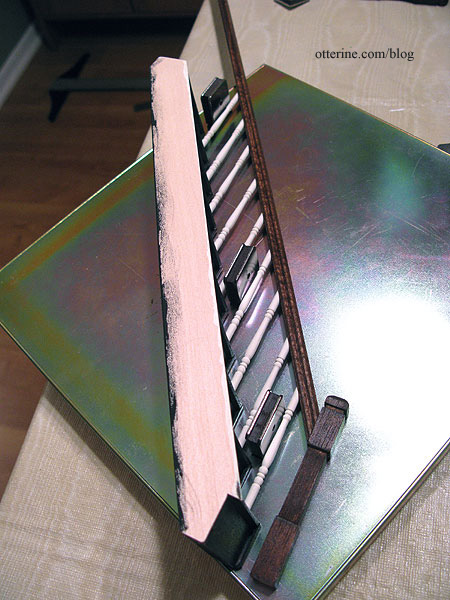
I marked where the spindles hit the railing with masking tape strips.
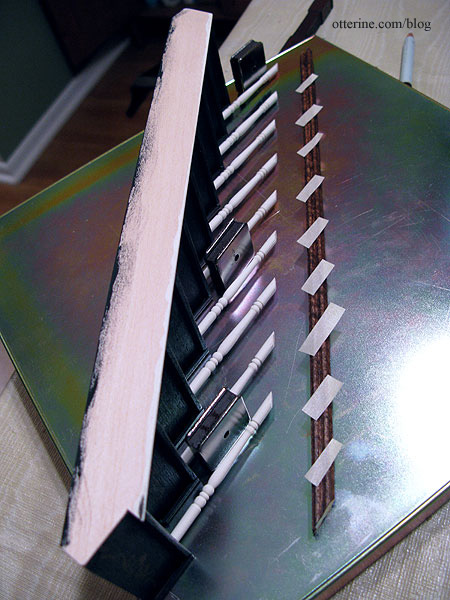
I added a drop of tacky glue and super glue gel behind each piece of tape.
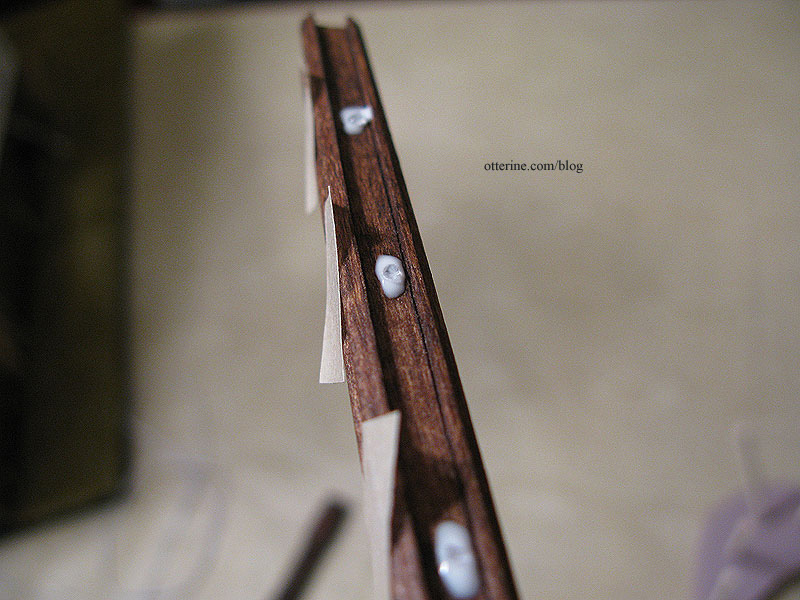
I placed the railing onto the spindles while the stairs were still on the jig but immediately lifted the assembly off the jig and adjusted the railing quickly before the glue set.
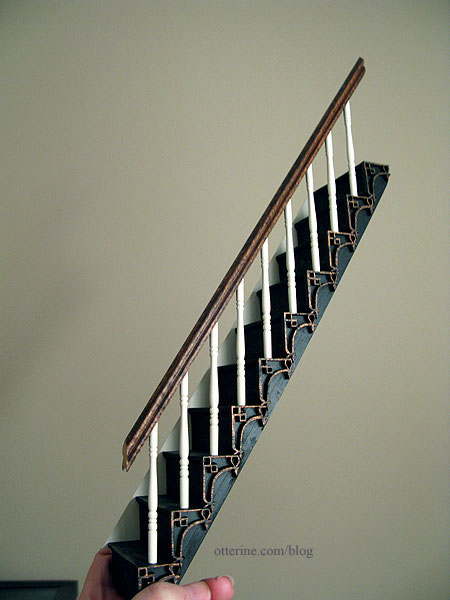
The stair assembly fits so snugly that I didn’t bother with glue along the wall. I did glue the foyer newel post to the floor and the railing.
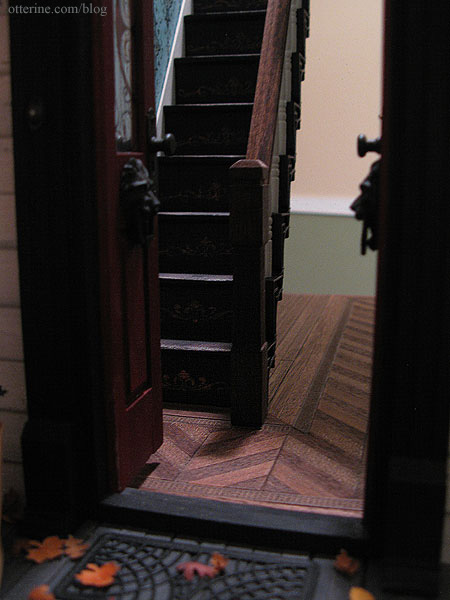
It worked!!! :D
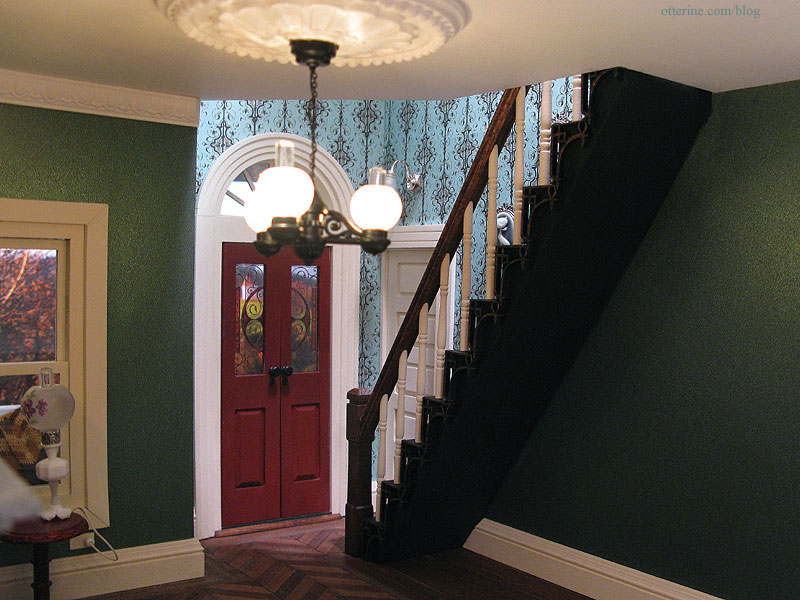
I was able to then add the final baseboard trim and crown molding behind the staircase. I also added a baseboard heat register (my bash of a tutorial by Kris at 1 Inch Minis).
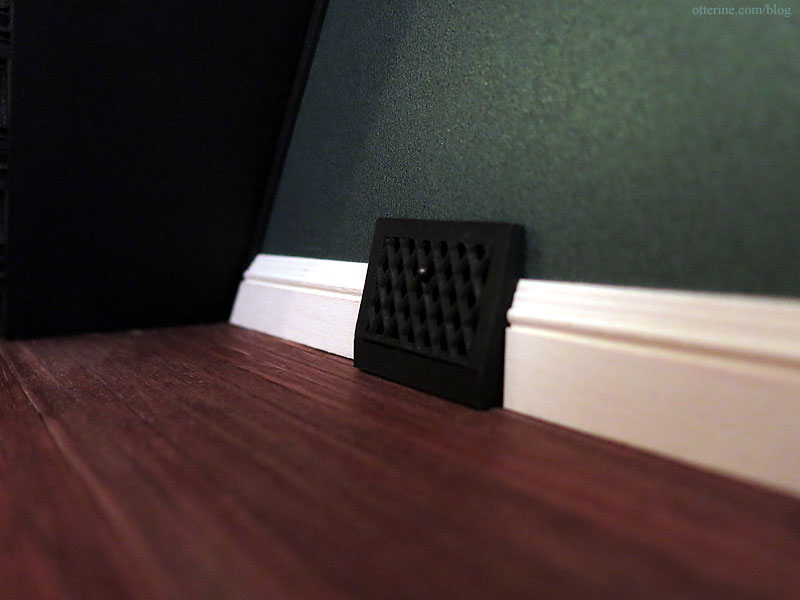
Next up, the upper hallway balcony railing.
Categories: The Haunted Heritage
December 15, 2012 | 0 comments
NOTE: All content on otterine.com is copyrighted and may not be reproduced in part or in whole. It takes a lot of time and effort to write and photograph for my blog. Please ask permission before reproducing any of my content. Please click for copyright notice and Pinterest use.






































