
Grandma’s attic – faux slats and rafters, part 1
I’m mulling over the idea of using vintage newspaper to line the attic in the same manner as the attic in Baslow Ranch.
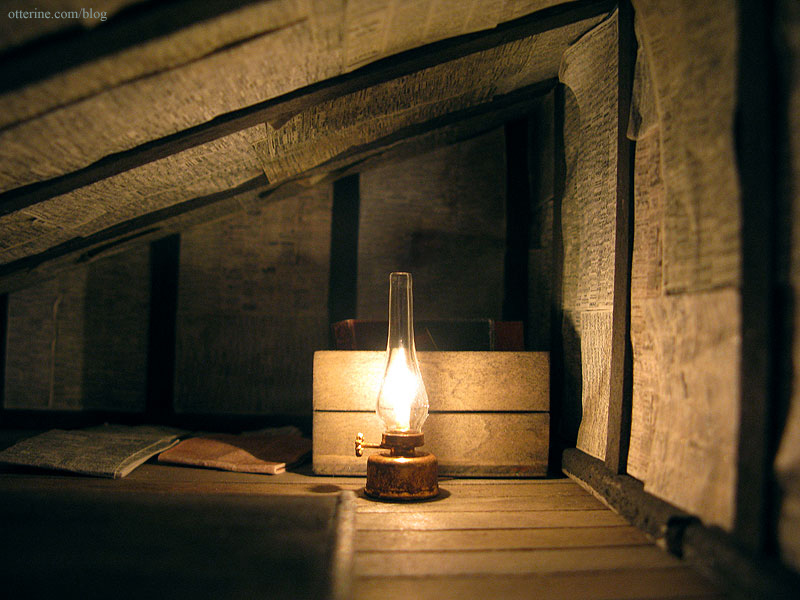
But, I also like the look of exposed wood in an old attic regardless of the energy inefficiency. Since I know what a newspaper covered attic would look like, I decided to try a wood slat attic. I can always cover it if I don’t like it, or do a combination of the two. :D
I used Dura-Craft wood flooring strips for the roof boards. These are pieces from both the old lost Dura-Craft kit and the Heritage.

I started with the three gables that are roughly the same size and shape, because they are the smallest and simplest pieces. If I didn’t like the result, I wouldn’t have wasted much time. I made a regular paper template of the side gable and then made the final template from dark brown paper in case it showed through.


I glued wood strips to the back of the template, leaving them long.

I then cut around the template.

I checked the fit and then marked the visual center and the location of the two side supports.

I cut rafters from 1/16″ x 1/4″ strip wood. If this were an actual roof, the rafters wouldn’t be flat, but I wanted mainly the look of an attic more than an architectural model.

I decided to add color before installation in case I needed to press the boards flat as they dried. I stained the wood by mixing Staining Antiquing Medium with Asphaltum, both by Americana. It was a rich color I will definitely keep in mind for future use, but it was too new and warm for an old attic. I added a stain of Staining Antiquing Medium mixed with Neutral Grey by Americana. It toned down the brown.

But, it wasn’t “dusty” enough, so I added a third stain of Staining Antiquing Medium mixed with Slate Grey by Americana. Very nice! Of course, I had to add this grey layer to the support boards I had primed brown previously.

Once dry, I checked the fit again and then glued the main piece in place. I won’t glue in the rafters until I get the rest of the walls done and the floor installed, but I propped them up with mini hold wax.

I absolutely love the way this looks! I didn’t sand the boards or the rafter pieces, and I think that really solidifies the rough-hewn look. Hooray!
Categories: The Haunted Heritage
January 4, 2013 | 0 commentsGrandma’s attic – prep work
To help keep the ceiling board in place and (relatively) level, I glued in wood supports along the attic floor. These were cut very rough to keep with the look of an attic.
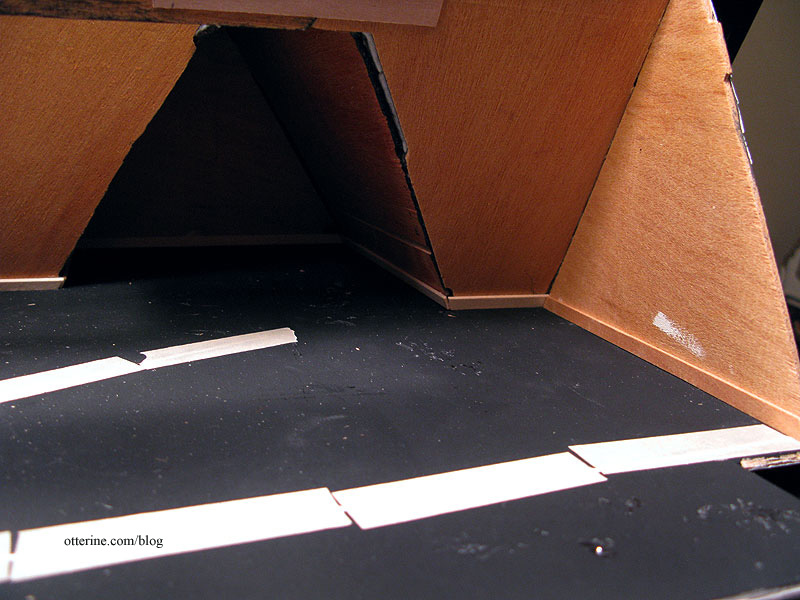
I cut a new plywood piece for the flat roof since the original kit piece was beyond warped and didn’t fit at all. It won’t be glued in place until I finish the interior of the attic.
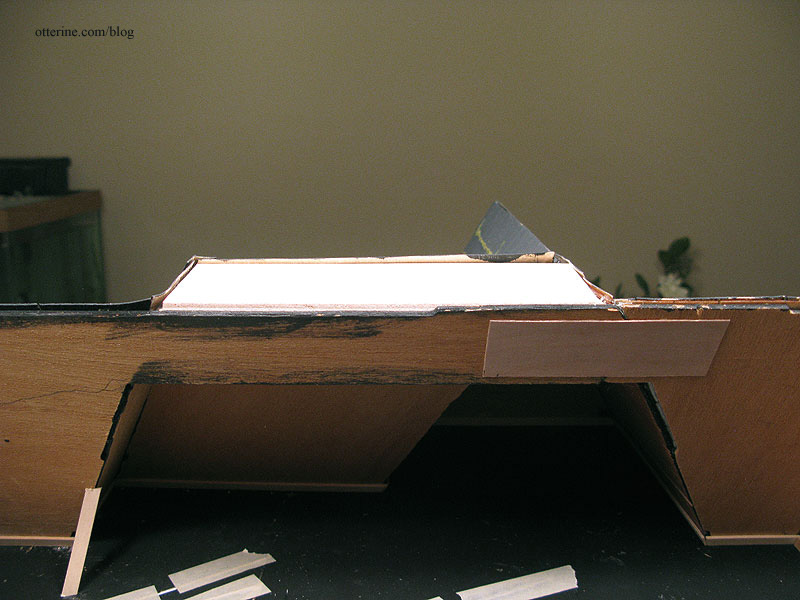
I used my new Dremel to cut my first wire channel in place! How exciting! It’s not pretty, but it doesn’t have to be. It took two minutes and was easier than it would have been with the utility blade. With practice, I’ll be steadier with it. I made the channel around the circular patch where I first cut the round window. I didn’t want to weaken the patch. As you can see, there is no floor support on the side gable. That will be put in place after I get the attic portion of the chimney installed.
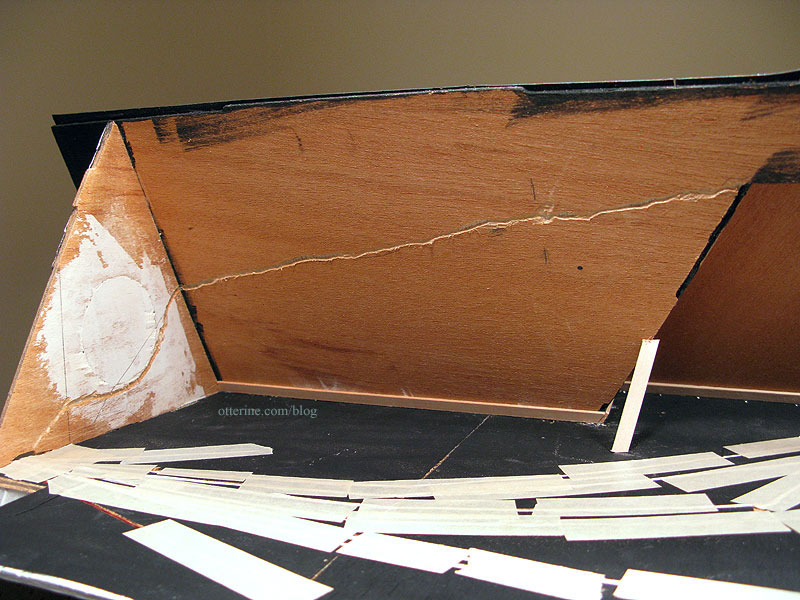
I then primed the attic walls and supports with Asphaltum by Americana. It’s already starting to look like a cohesive room.
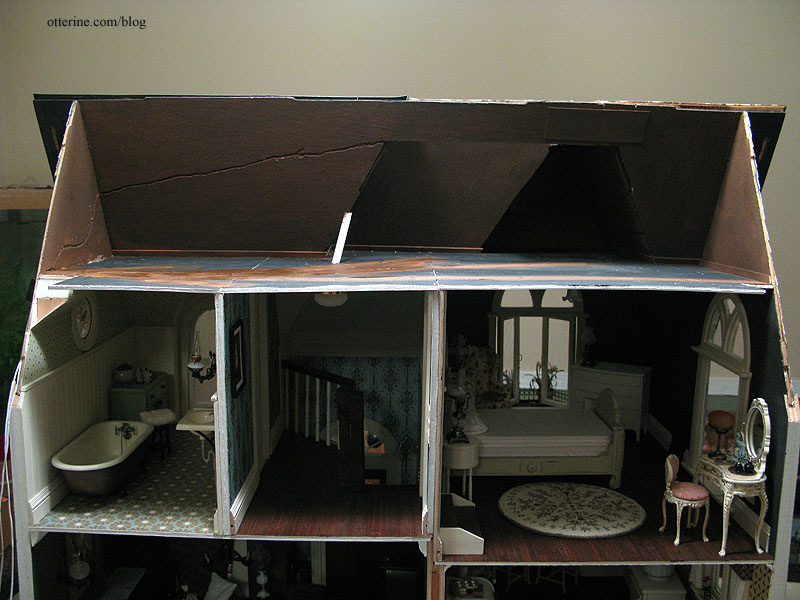
Categories: The Haunted Heritage
January 3, 2013 | 0 commentsHeritage – bedroom ceiling, part 2
Continuing work on the bedroom ceiling. Since I’ll be installing flat trim around the bedroom ceiling to help disguise any gaps, I traced the walls onto the unpainted ceiling board.
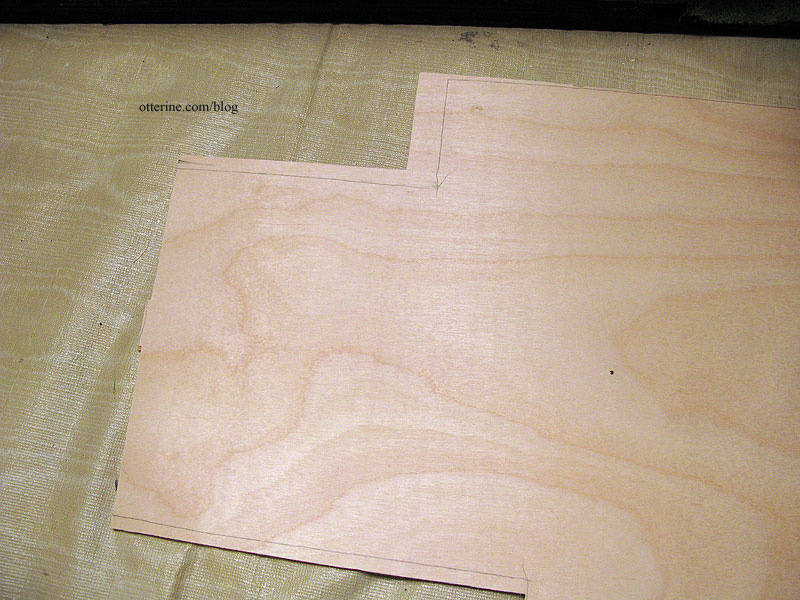
I then cut strip wood following these guidelines. I might have to do some adjusting during the actual installation, but this should give me a good approximation of lengths and angles. Much easier than trying to cut them in place later.
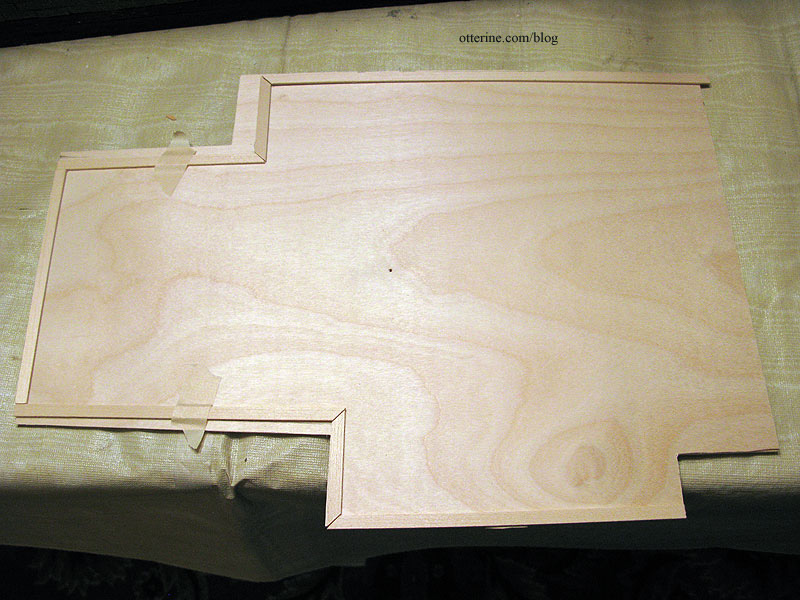
I painted the bedroom ceiling side with two coats of white paint, sanding once in between. I primed the attic floor side with black paint. I pressed the board to dry flat overnight to combat some warping in the plywood.
I glued the bedroom ceiling board in place first. The bedroom interior wall likes to lean into the hallway, so I had to hold it in place during the process. I added some straight pins for stability, cutting down the length as needed. I drilled pilot holes for them to keep the wood from splitting.
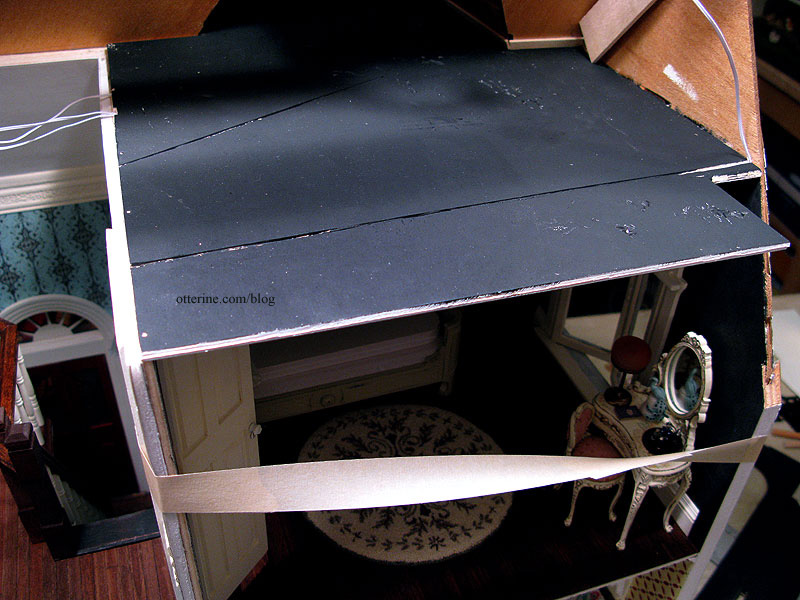
I glued in the hallway ceiling board that had been painted and prepped ahead of time. I taped the electrical wires into their respective channels, though I still have to lengthen a few of them on the outer wall to reach the power strip.
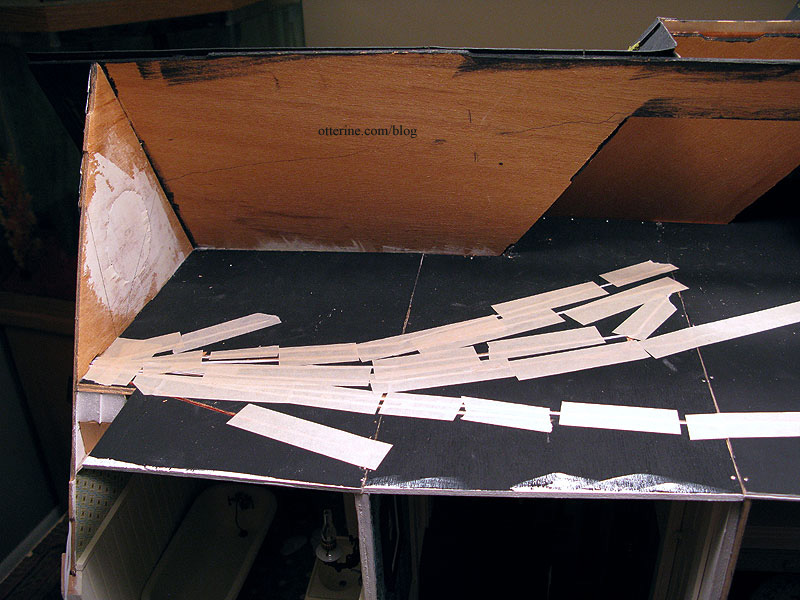
The ceiling line overall is a little crooked. Apparently, the bathroom and bedroom interior walls are slightly off in measurement from one another and the parlor ceiling has started to sag. It’s a good thing this is meant to be an old house. Haaaa! And, I’m hoping you will all be so wowed by the interior that you’ll ignore this problem. I have plans for finishing the back edges of the interior walls and floors to help disguise any warping. More on that later.
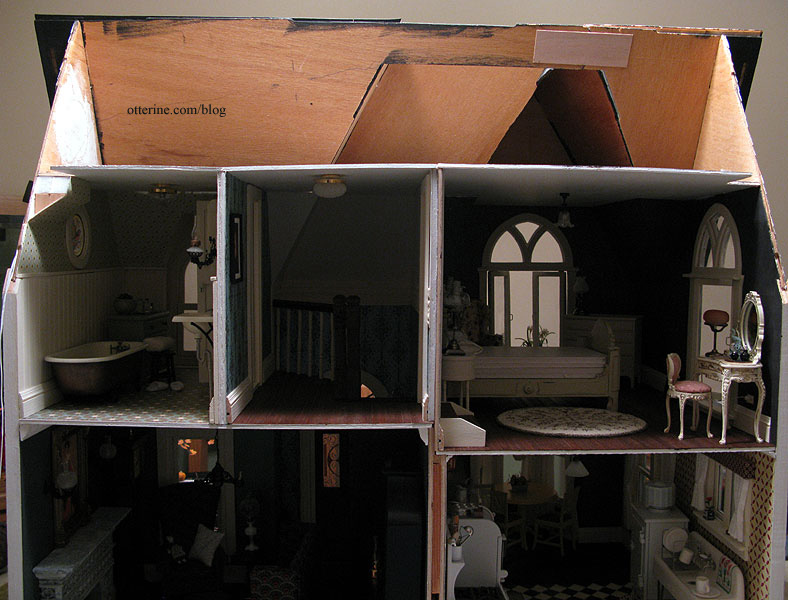
I’ve had a lot of challenges with this build, so I’ve taken these types of shortcomings in the final result in stride. I’ve learned a lot on this build, and I do love the way this house is turning out.
Update: After working on the back roof, I was able to finish up the bedroom ceiling trim. It’s a simple, flat strip wood trim, but it really brings it all together. It hides the slight gaps as well as the tabs and slots in the front and outer walls.
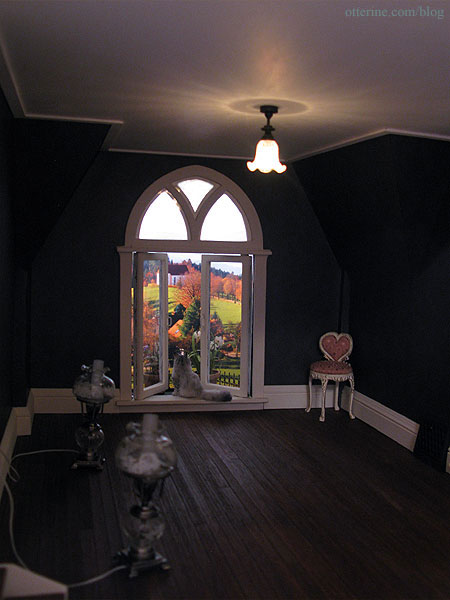
I cut and installed the final amount of bedroom wallpaper (I hadn’t yet added the flat ceiling trim around this corner to complete the room when I took this picture). There was a slight gap between the roof board and the gable wall, so I also added a thin strip of trim (painted black) along the angled wall that you can’t see unless you put your head inside the room.
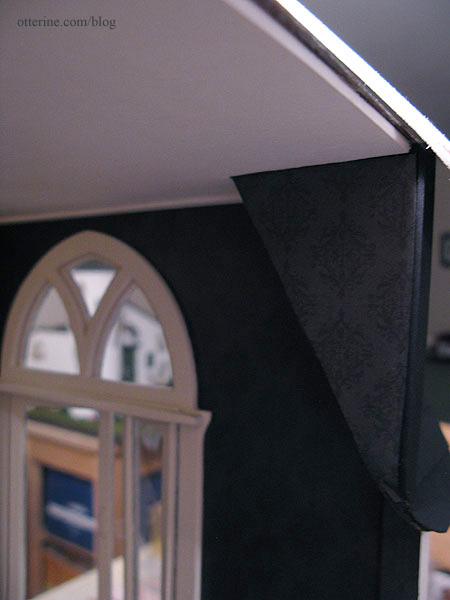
Categories: The Haunted Heritage
January 2, 2013 | 0 commentsHeritage – back roof dormer, part 1
Grandma’s attic will be an eclectic array of novelties, antiques and storage. It is also mainly open and will require minimal lighting.
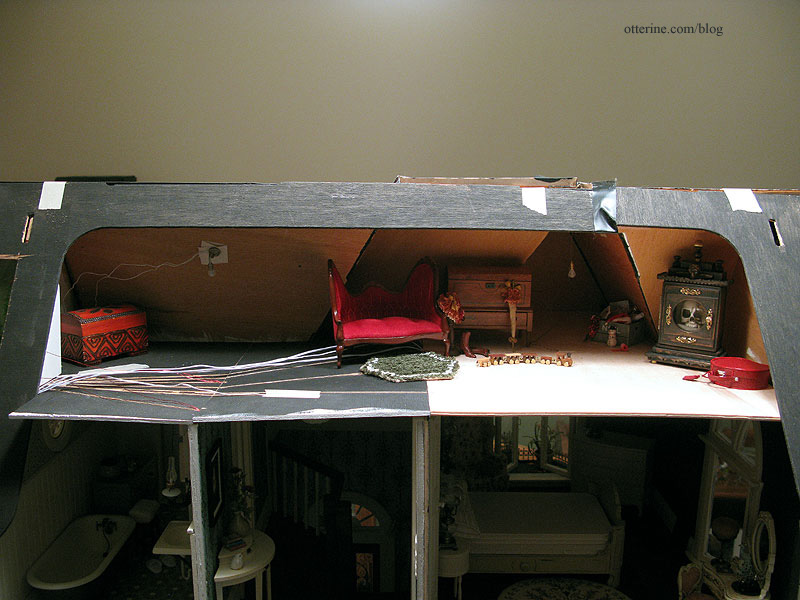
I bought two Lighting Bug lamps for the attic. One is the hanging kind with the pull chain. Love these! There will be more of these in my future builds. :D
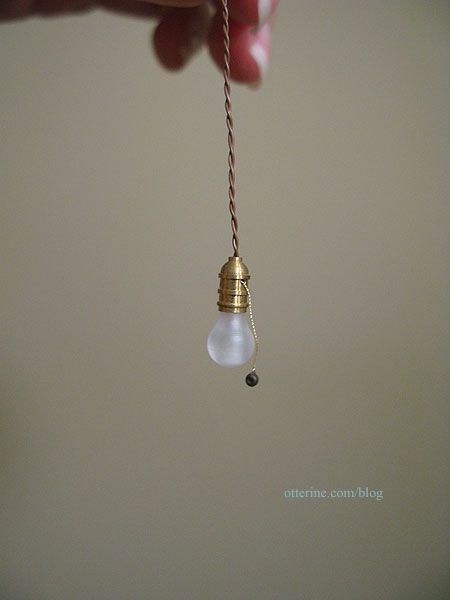
The other is a similar fixture with the bare bulb, but it has a wall fitting.
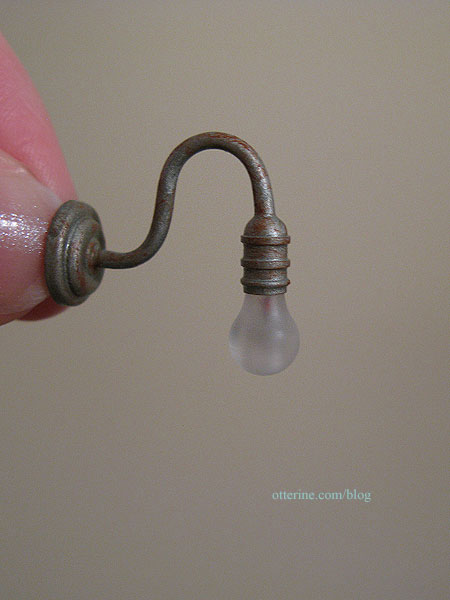
On the left side of the attic, there will be the interior portion of the chimney currently only a foam core base. There will also be a faux trap door like the one in Baslow Ranch where the scrap wood is placed on the floor. I’ve positioned the light so grandma can see what she’s doing up there.
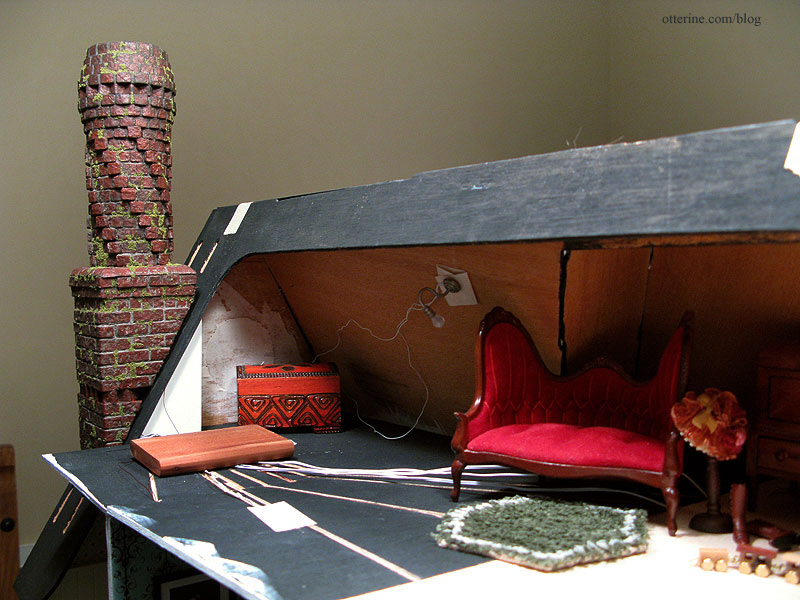
As I’ve said before, in my world, grandma is able to navigate those pull down attic stairs easily, walk about the attic without hitting her head and sit comfortably for hours in a space that doesn’t appear to have any airflow for the warmer months or heating for the colder ones.
On the right side, there will be the forward storage area and Tony’s brilliant catacombs clock case. It’s up to you to decide who is in the case. :O I’ve put the hanging bulb at the opening to the front storage area. I think that will cast a nice glow into the space.
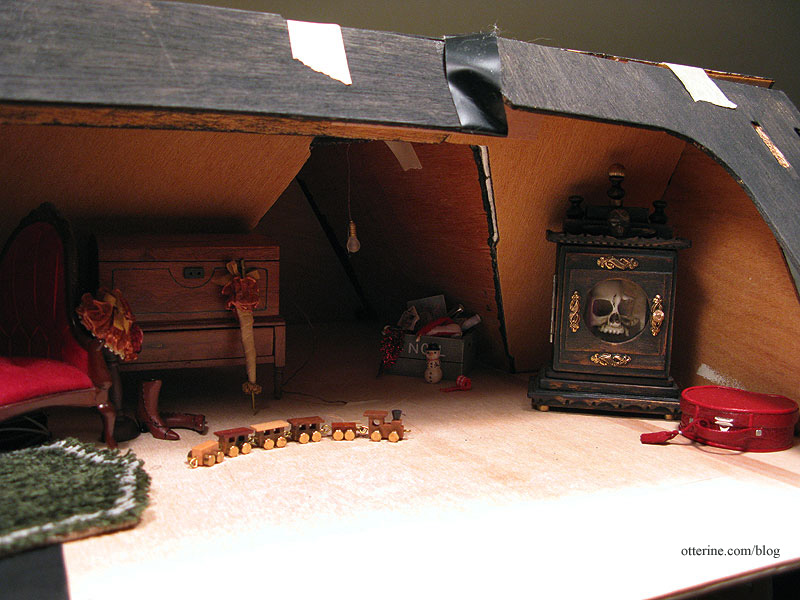
This is where the architectural issue comes into play. When I added to the ceiling boards in the back, I effectively eliminated the sloped ceilings on the second floor, except at the outer side gables. The bathroom vanity cabinet, hall table vignette and bedroom door would not have been possible had I kept the angled back walls that followed the slope of the roof.
However, when viewed from the side, these outcroppings are visible.
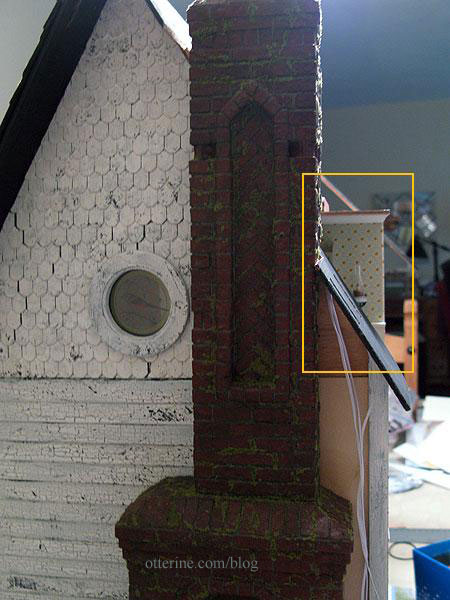
To remedy this problem, I’ve added a quick mockup cut from Cellfoam 88 (the same piece I used for the bedroom ceiling board – reduce, reuse and recycle!). This adds a triangular vertical wall that would be sided to match the house and an additional roof board to finish the back opening.
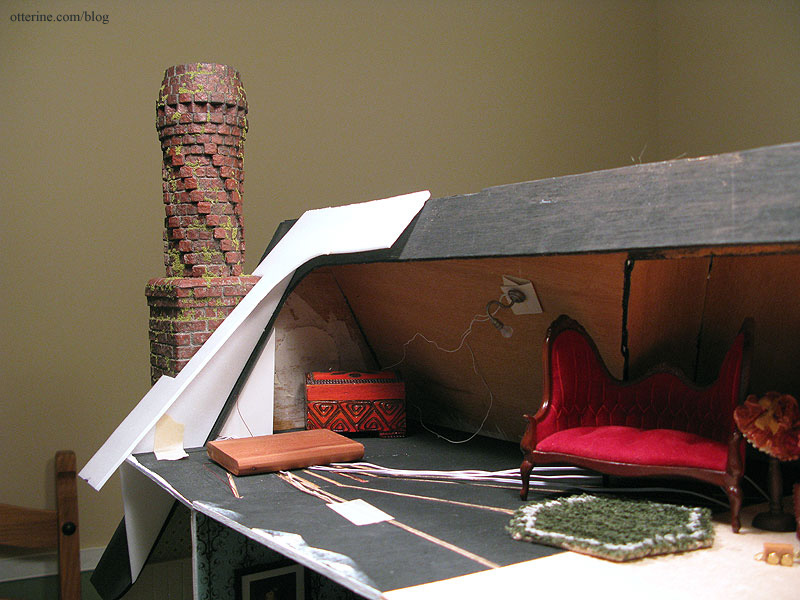
From the side, the bathroom wall is no longer visible. I think adding this outcropping makes architectural sense since it is in the back portion of the house and a viable renovation that could have been done at some point. It won’t be visible from the front, so it won’t detract from the Carpenter Gothic aesthetic.
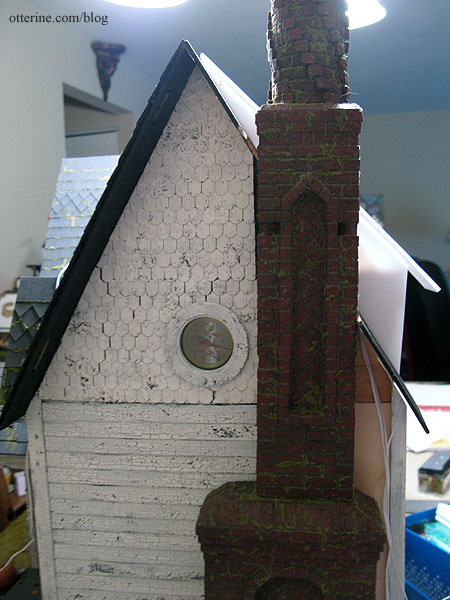
I’ll have to do more wallpapering in the bathroom and bedroom to cover the new corners, but that should be straightforward enough. :D
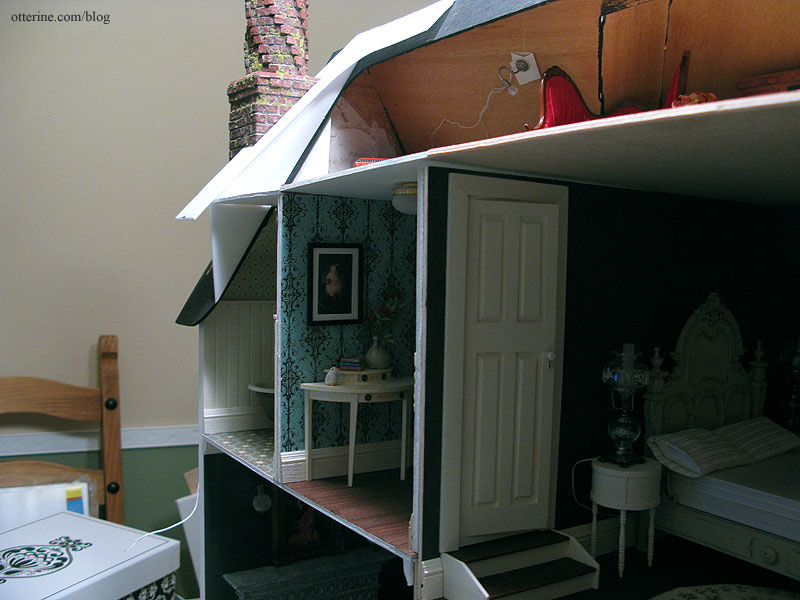
I then cut the new pieces for the roof addition but won’t install them until after the back roof is on.
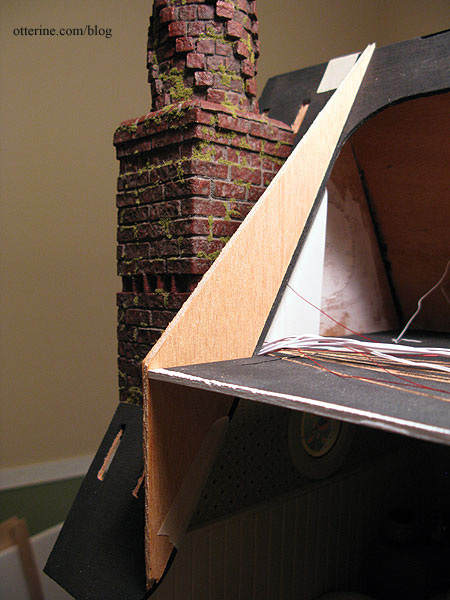
I used the spare wood from a Heritage part sheet that held the gable trims. :D Waste not, want not.
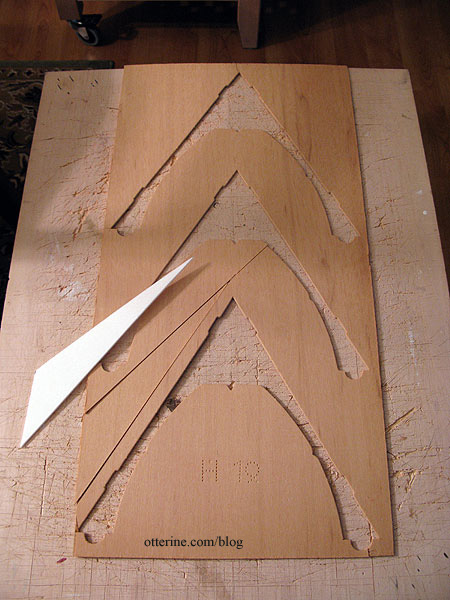
Categories: The Haunted Heritage
January 1, 2013 | 0 commentsThe Artist’s Studio – Tranquil bathroom
One of the best things about miniature builds is the fact that you can try all sorts of things you might not try in your real life home. This beautiful tile mural shower is so lovely, but it would likely be pricey to install and so specific that you might turn off buyers if you decided to sell your home. Of course, you wouldn’t worry about the latter if it was in the dream home you finally managed to achieve. :D
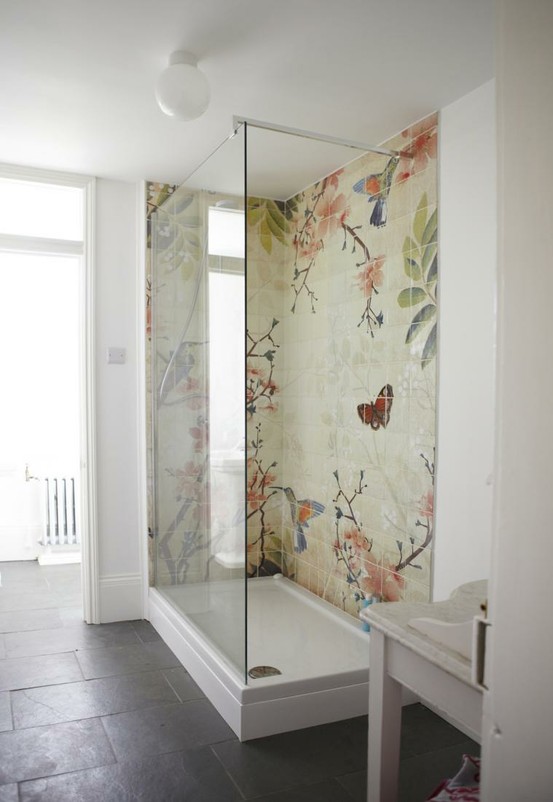
image from Fine & Country, original designer of the bath unknown I thought something as expressive as a mural shower would fit right in at The Artist’s Studio. If the original above came from an existing art source, I couldn’t find it after numerous image searches. If anyone recognizes it or knows of something similar, please let me know.
In the absence of being able to replicate that image in miniature, I did find some fun things along the way, from wallpaper borders to scrapbook paper to desktop wallpaper images. I printed the ones I found online and made color copies of the scrapbook papers to make mockups for your viewing enjoyment. The shower base from The Dolls House Emporium measures 3.5″ square, so the tile mural will be 7″ overall, with an inside corner.
So you could get the full effect with the bathroom color, I cut the Canson Ivory drawing paper for the bathroom but haven’t glued it in place. I’m using a pedestal sink instead of the wall sink for now. I don’t know where the sink will end up on the inside wall, and I don’t want to mar the paper by taping the wall sink in place.
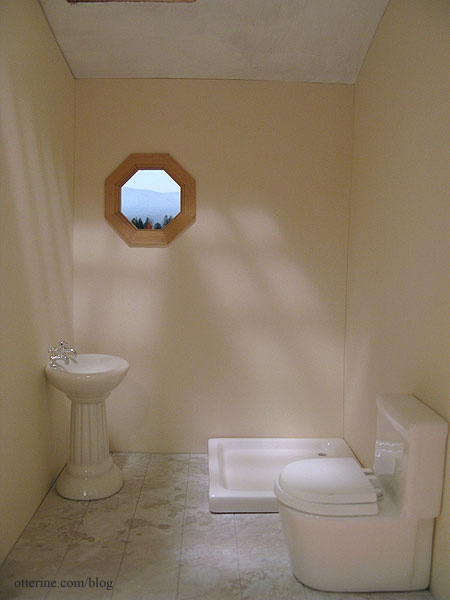
Option 1 – Fish-o-Rama
This is scrapbook paper called Turmeric by Jillibean Soup.
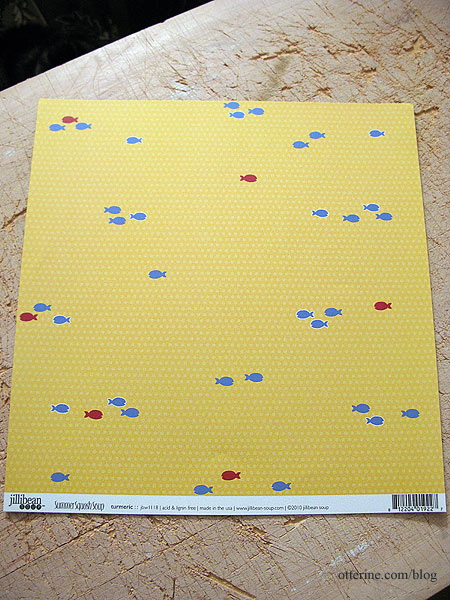
I moved the paper around until I found a fun grouping. The subtle dotted pattern doesn’t show in my color copy. It’s definitely quirky and cute, but even still, the fish seem too sparse on this small sampling.
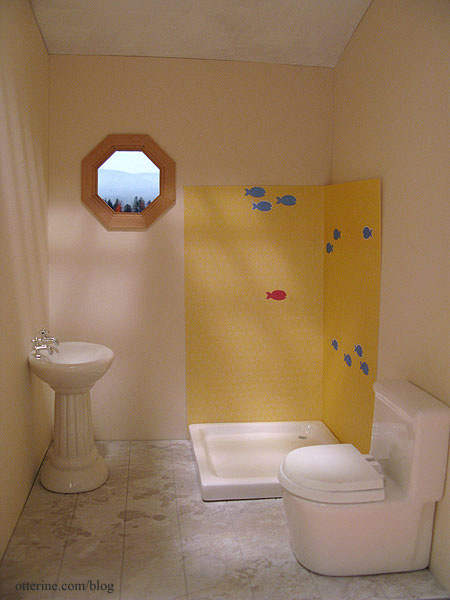
Option 2 – La Cage aux Folles (the birdcage)
Has anyone seen the 1978 French film by that name? I just love it. The American version The Birdcage is good, too, but the 1978 film is simply awesome! :D Anyway, this is scrapbook paper called Hummingbird By Kaiser Craft.
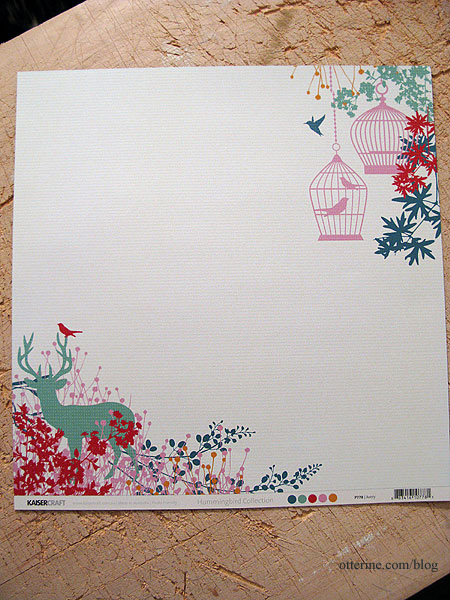
I used the upper right corner with the birdcage. Again, the color copy loses the subtle stripes in the background. With the cut, there’s a design on only one side and I’m not sure birdcages work with a shower. It would make a lovely wall mural in a regular room, though.
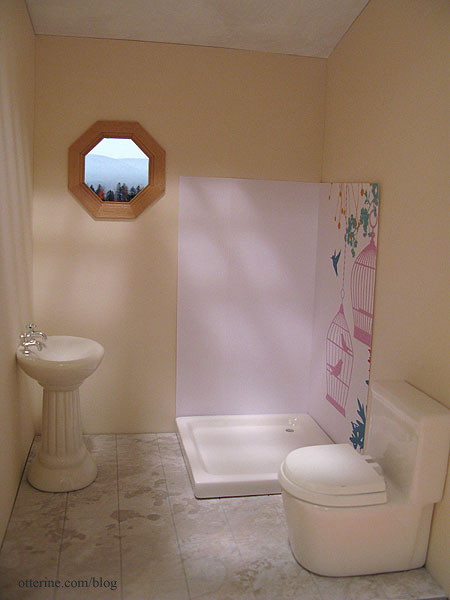
Option 3 – Hummingbirds in full color
This is a wallpaper border from Wallpaper – Inc. I’ve printed from the thumbnail, so it’s very blurry. You can get samples, and if I decide on this option that is what I will do. Maybe too out of scale.
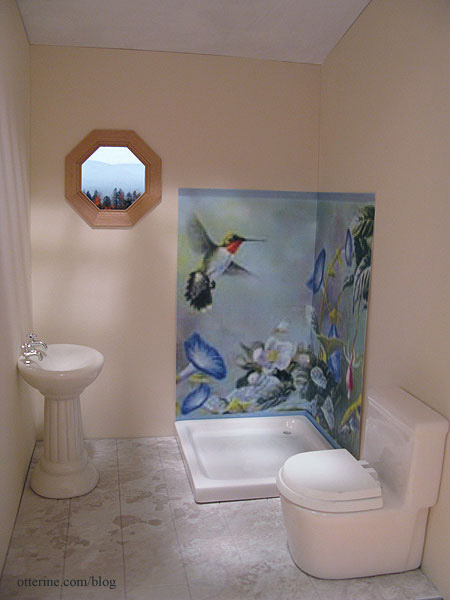
There are a few groupings along the pattern repeat, so this is another option. Seems too busy.
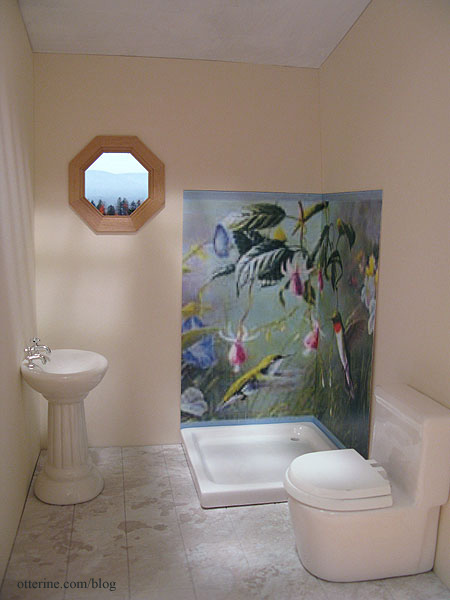
Option 4 – Chinoiserie inspired hummingbird
This is actually an iPad wallpaper. I miscalculated and made this mockup too small, but it works well enough to show the concept. The bird will be slightly larger when printed to the correct size, though it would be better if there were more flowers.
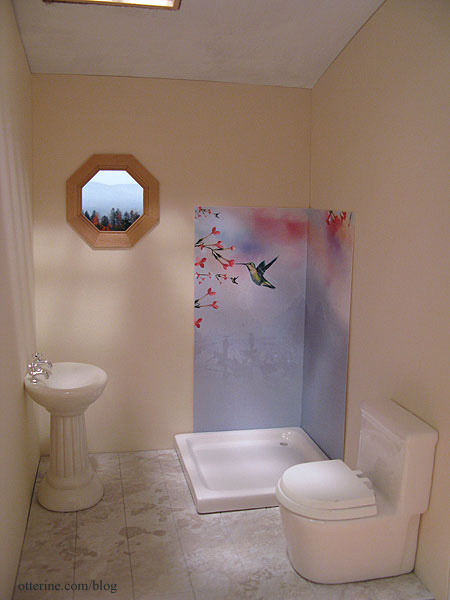
I like this one for its similar tone of the original, but I don’t know how I feel about those silhouetted boaters eyeing me in the shower. :O
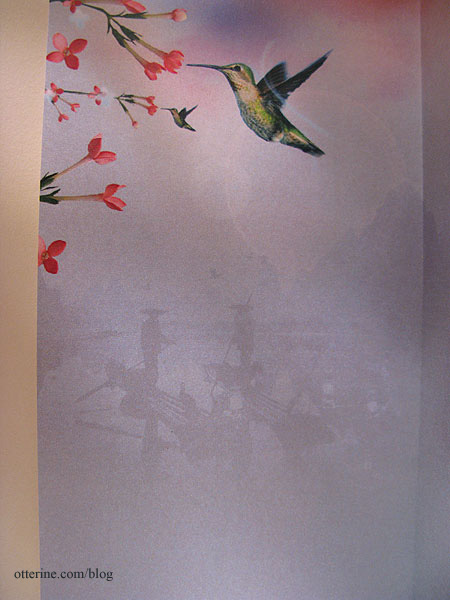
Option 5 – Hummingbird in green
This is a desktop wallpaper called Hummingbird on White from 1ms.net. This one is lovely for its simplicity, and the green goes so well with the Ivory paper. This is another close but not perfect solution. I wish more of the branches fit into the sample and that the bird’s wings were more defined.
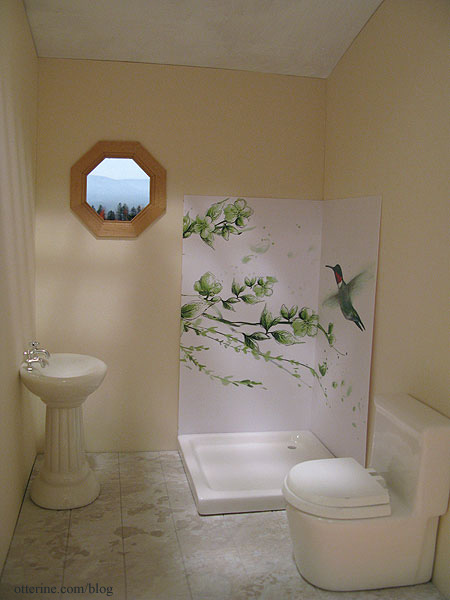
Thoughts? Do you prefer any one over the others? Should I scrap these and keep looking? I might have to draw it myself. :D
———-
As this year comes to a close, I offer my sincere thanks for all the warm wishes and generous compliments you’ve sent my way. Being part of this worldwide community is another great thing about minis, and you’ve all brought so much happiness to my life! Happy New Year!!!! :D
Categories: The Artist's Studio
December 31, 2012 | 0 comments
NOTE: All content on otterine.com is copyrighted and may not be reproduced in part or in whole. It takes a lot of time and effort to write and photograph for my blog. Please ask permission before reproducing any of my content. Please click for copyright notice and Pinterest use.






































