
Heritage – back roof dormer, part 2
Continuing work on the back roof dormer. There’s a good deal of chicken or the egg happening with the attic and its new roof addition. Before I can glue the back roof pieces on, I need to finish them as much as possible. It is close to impossible to work on these areas once in place, because you effectively have to work backwards and without a clear view.
Since I will be cutting a new U-shaped back roof piece, I cut the original side roof pieces flush with the roof addition side walls.
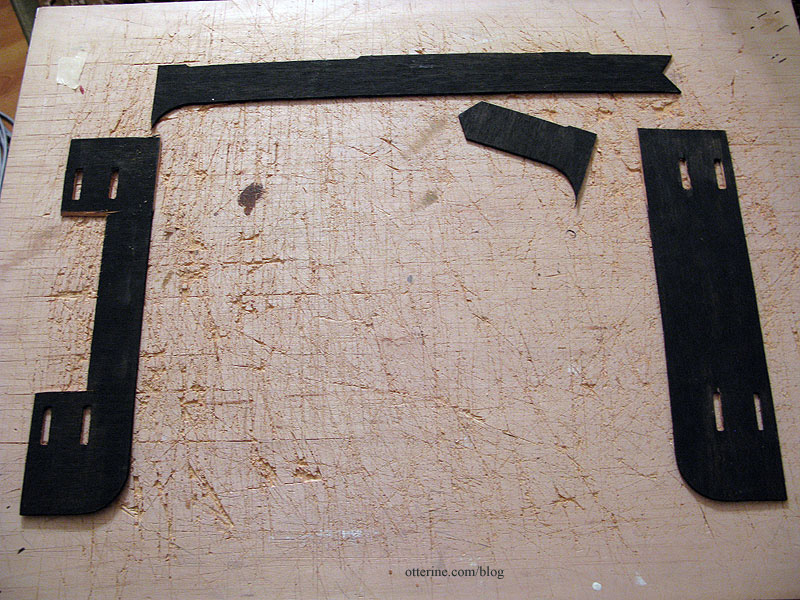
I made a template of these pieces to help me with the interior attic boards and exterior roof shingles.
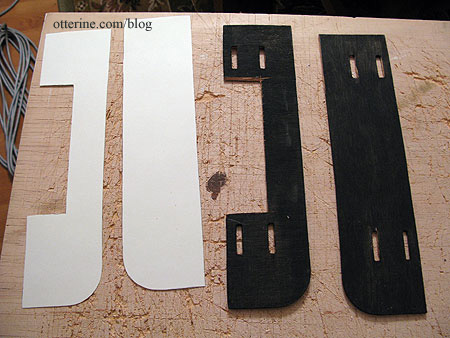
The roof addition side walls needed siding on the outside, which is easiest to apply when you can press the pieces flat to dry. I used scraps of the 1/2″ lap Houseworks siding I had used for the replacement side wall. To finish off the edges to match the rest of the house, I used 3/8″ corner molding for the back edges. I thought regular siding made more sense than matching the shingled gable since this is an architectural feature in the back of the house and not a decorative feature seen from the front.
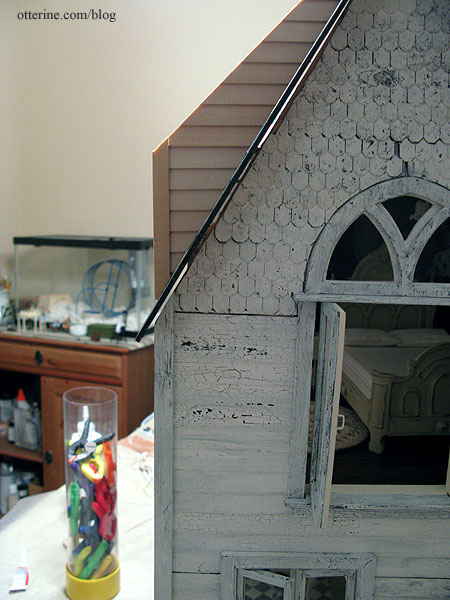
I glued on the back roof piece for the left side and reinforced the joins with Tyvek where I could.
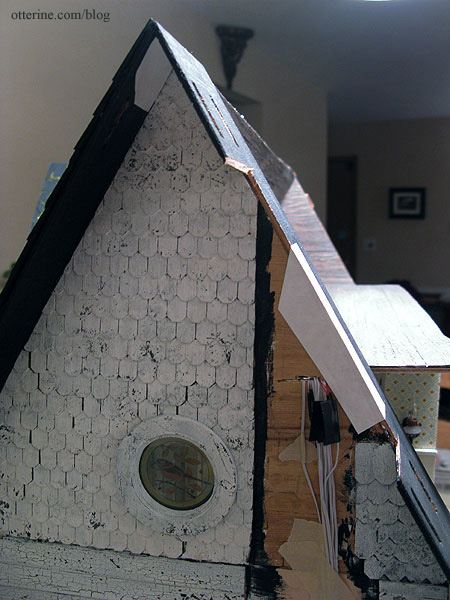
I did the same thing at the inside peak of the gable. Had I not finished the front roof previously, I would have added the Tyvek over the roof ridge instead.
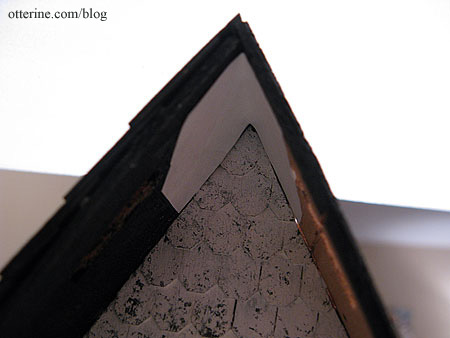
Categories: The Haunted Heritage
January 11, 2013 | 0 commentsReplacement side wall siding completion
Remember how carefully I planned the siding around the chimney?
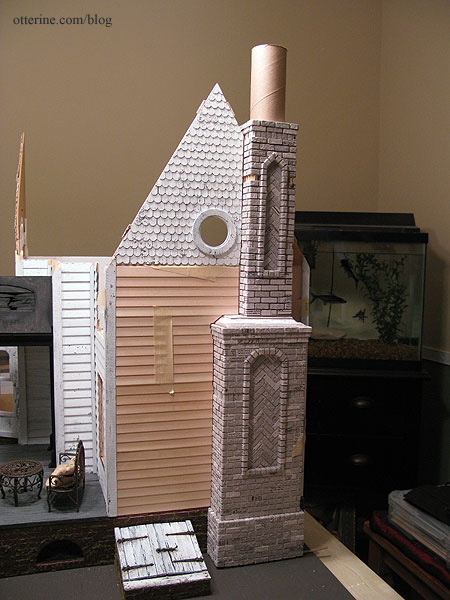
Yeah, well, it was somewhat a waste of time because it no longer lines up. I’ll need to edge the chimney with trim, which won’t detract from the realism.
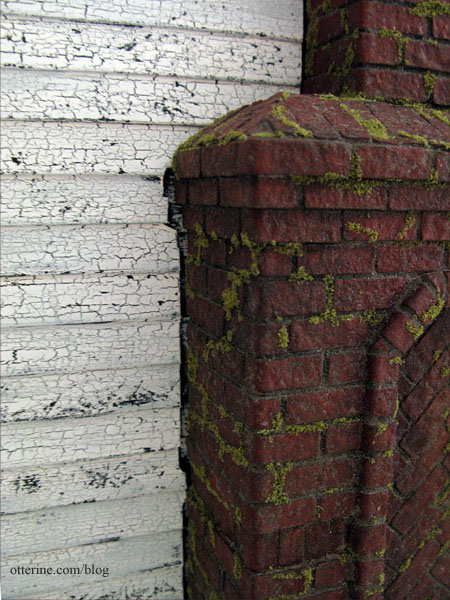
But, before I can glue the chimney in place, I do need to finish up the rest of the siding for the wall and the gable. Since it would be a better fit if the gable shingles were under the chimney and the wall siding outside the chimney, that was the way I proceeded.
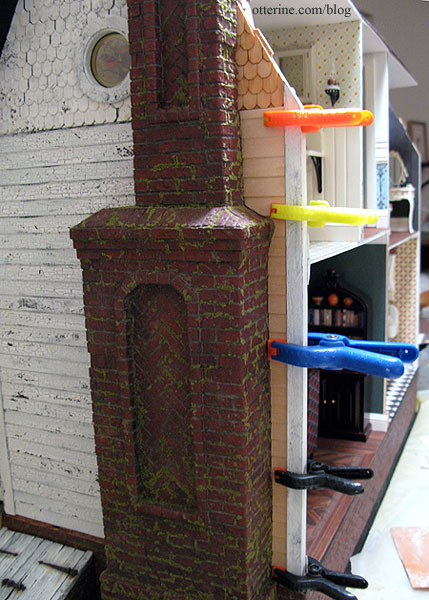
I painted and aged the siding and gable shingles to match the rest of the house.
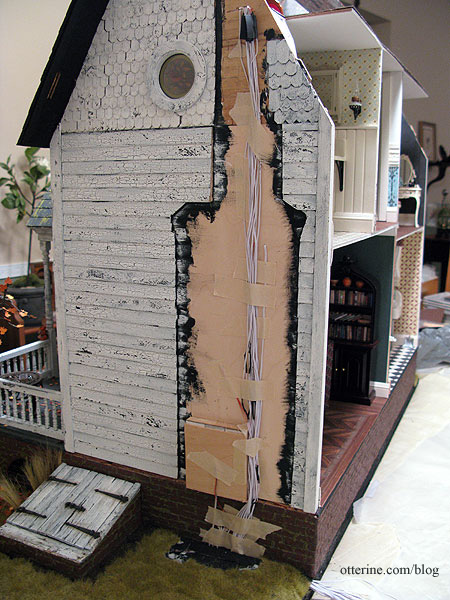
I replaced the sliver of builders foam to cover the mass of wires at the base. I didn’t glue it…just pressed it into the groove.
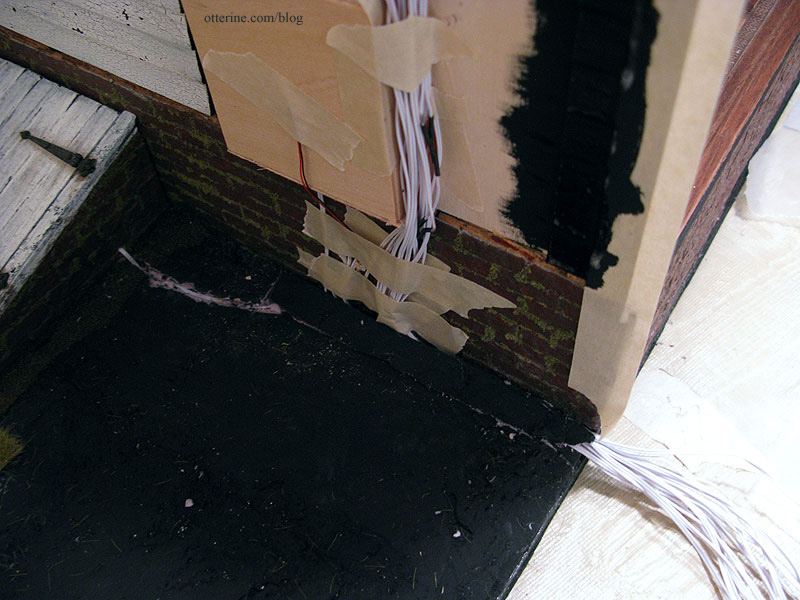
I painted the wire from the flickering LED in the fireplace and finished up the landscaping on this back corner. Well, there’s more to be added here and there, but the grass is in place.
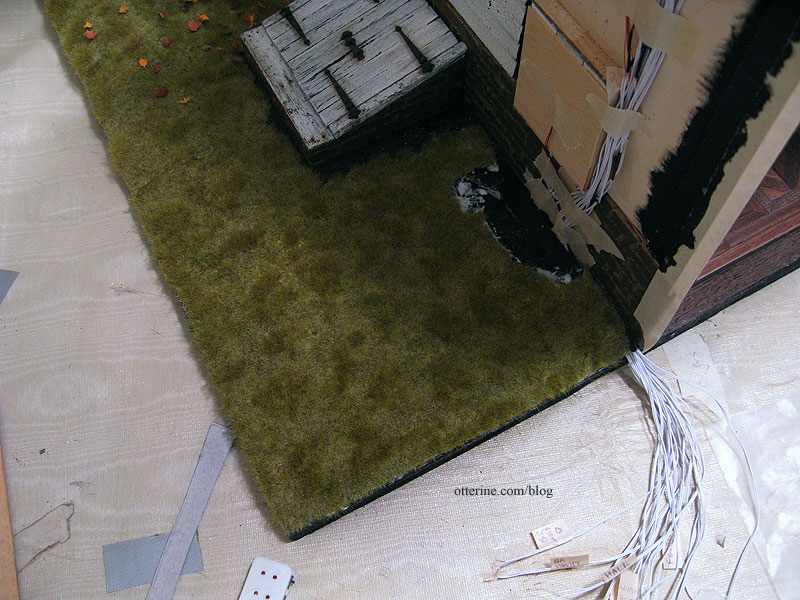
The chimney will cover the bare spot. :]
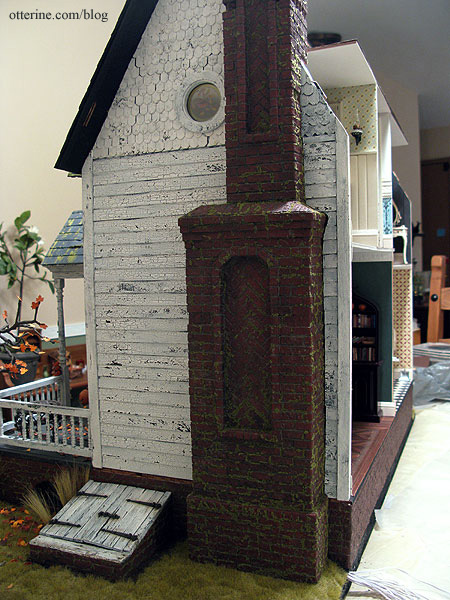
Categories: The Haunted Heritage
January 9, 2013 | 0 commentsHaunted Heritage chimney, part 10
Continuing work on the chimney. I’ve bricked the interior chimney section. I will add trim around the bottom to disguise the fact that it will sit on top of the attic flooring.
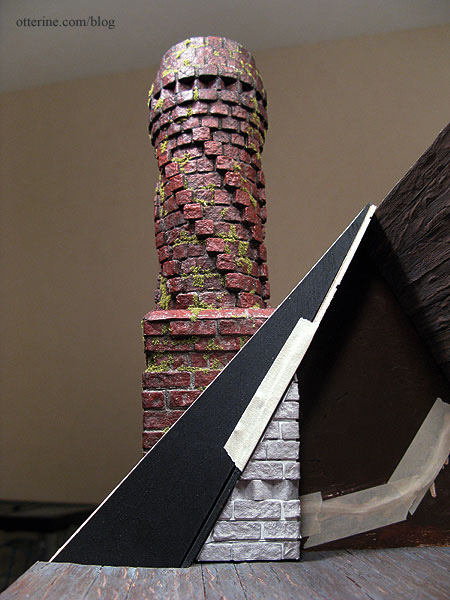
It won’t really be seen side by side with the main chimney, but I did match up the rows of bricks. :D Here it is with its initial coat of Liquitex Burnt Sienna.
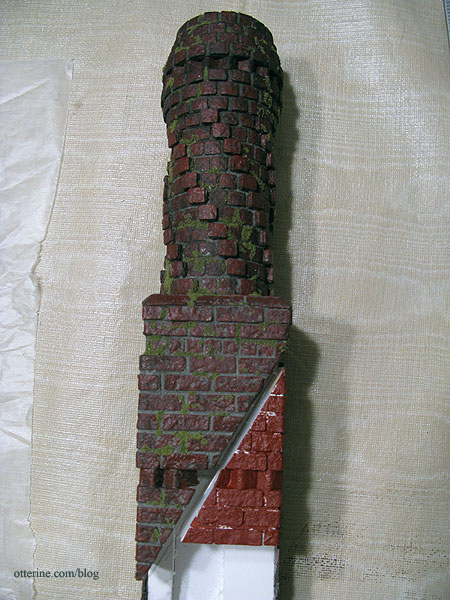
After grouting and aging the interior chimney piece, I installed the attic wall board and the chimney piece. The main chimney is still removable. Once the dormer wall is in place you won’t be able to see how well it all lines up, but I have this photo to prove it. :D
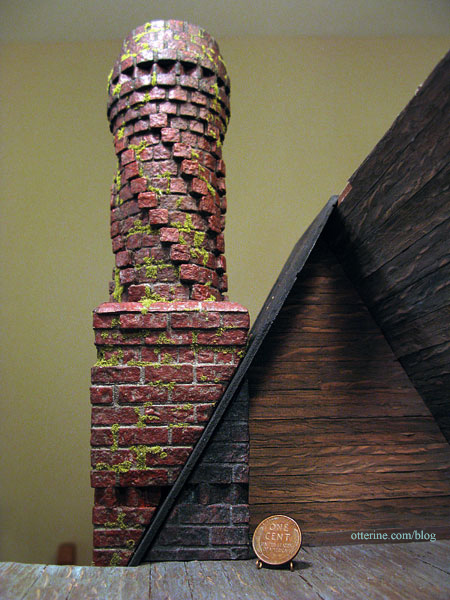
The below photo shows the exterior main chimney, the attic chimney and the covered chimney section in the bathroom. When viewed together, they create the illusion that the chimney is a solid structure with the house built around it.
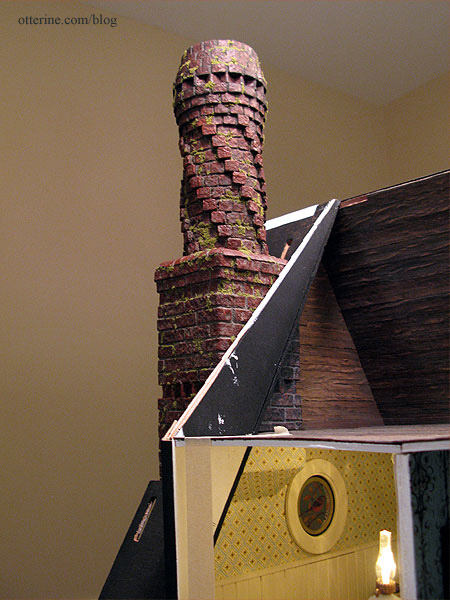
Categories: The Haunted Heritage
January 8, 2013 | 0 commentsGrandma’s attic – wood floor
Before the rafters and support beams could be put in place, the floor needed to be finished. Since I had so many wood strips on hand, I decided to use them for the flooring in addition to the walls. I made a template of the attic with plain paper first and adjusted the fit accordingly.
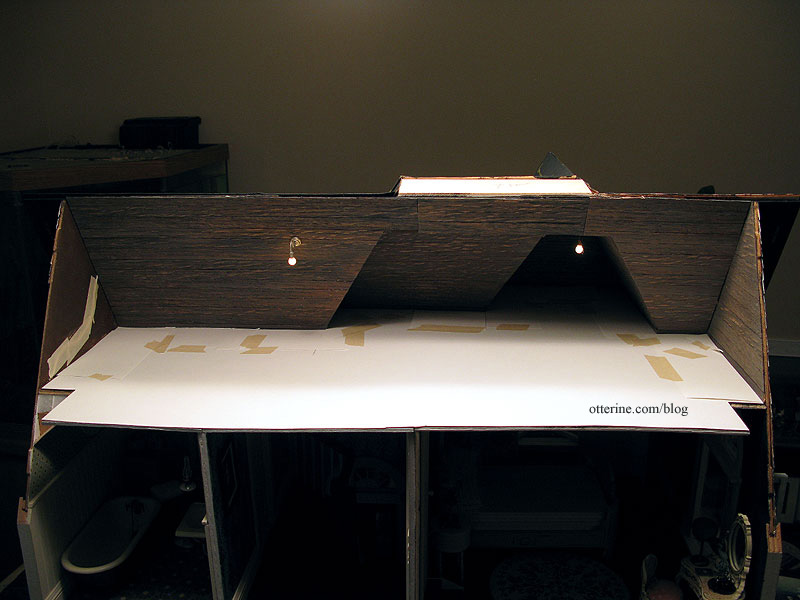
I then used that to make my final brown paper template.
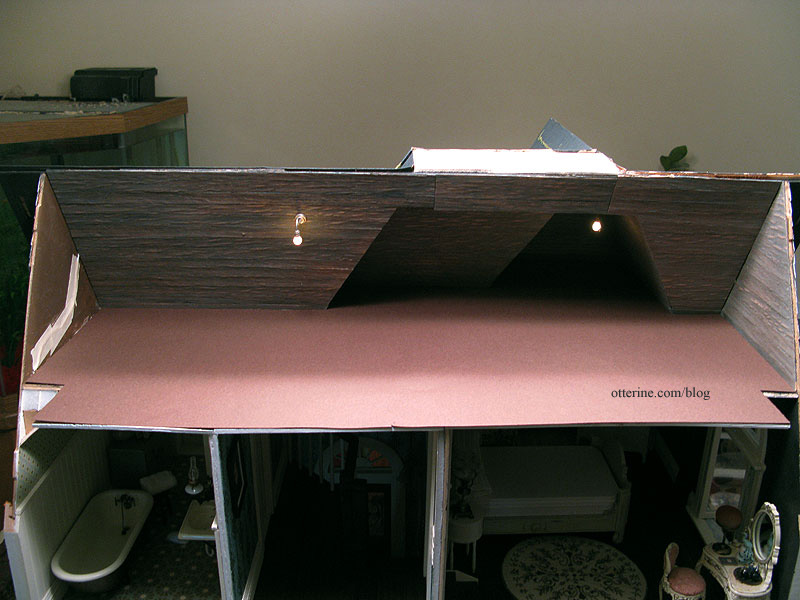
I set a bunch of strips on the template to give me an idea of where the pieces would fall front to back so I could plan any less-than-full-width boards.
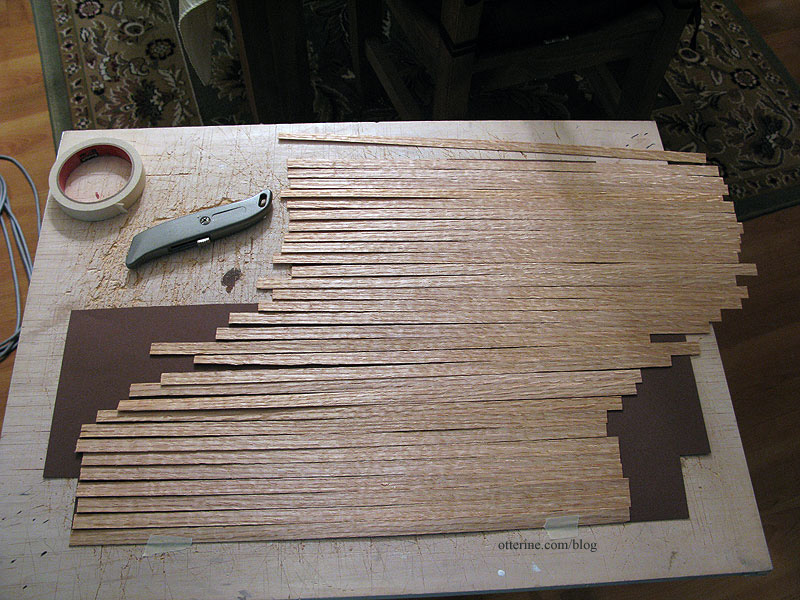
I glued the wood on in random lengths, one at a time. This took quite a bit of time. I painted it before gluing it in place, following the same process as the walls though I did sand once in between two coats of the initial brown base. I figured the floor would be smoother than the walls. I don’t think I’ll be foregoing pre-made flooring sheets for good, but it is a lovely look in the right circumstances. :D This would make a fine country floor.
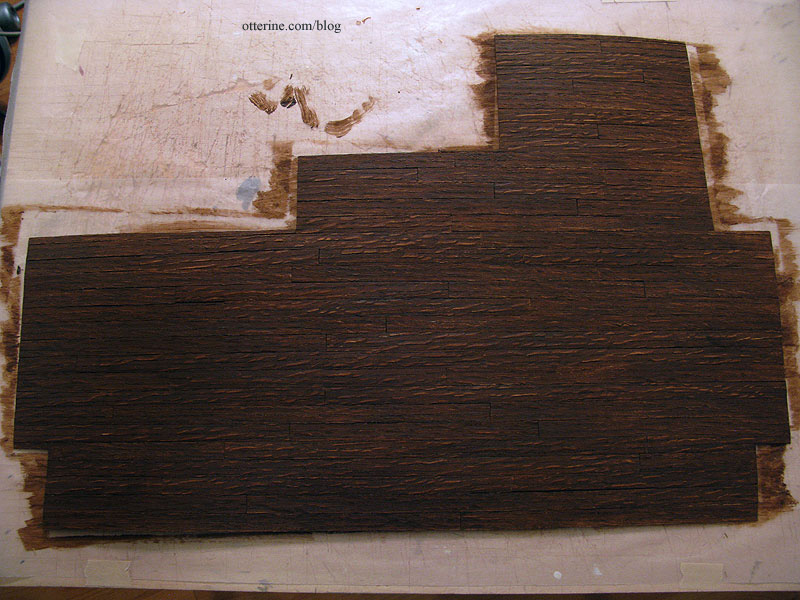
I “dusted” the corners and edges a little more with a heavier application of Slate Grey mixed with Staining Antiquing Medium. I also finished up the remaining wiring and tested all the lighting beforehand. This is by no means a guarantee that things won’t go awry in the future, but I at least know the connections were sound up to this point.
I tested the fit a final time and took a couple of photos to make sure the finishes looked good together. The floor appears dustier than the walls, which is the look I was aiming for. The copper bucket is from Celtic Juju.
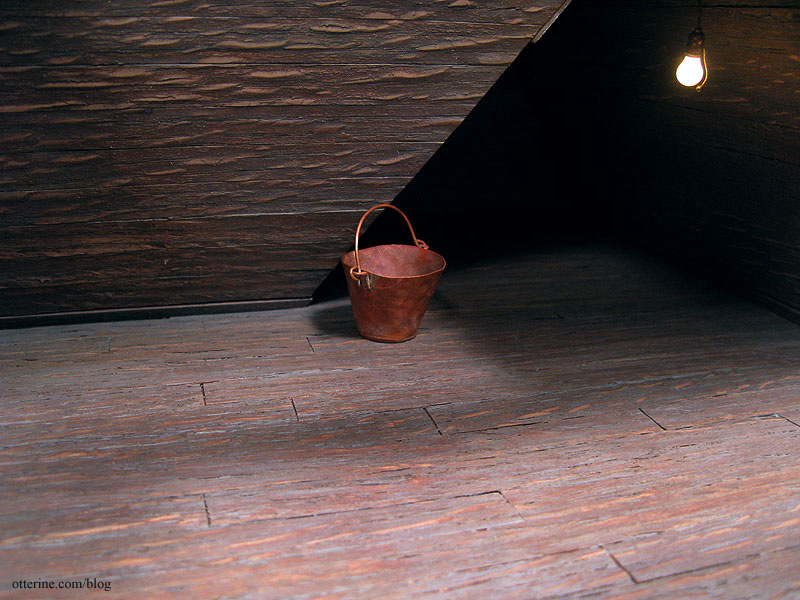
I had been gluing in the templates with Aleene’s Quick Dry, but this time I used Yes paste since it would give me more time to apply the adhesive to the large surface. I taped the edges down and now it just needs to set. I will have to finish the back portions of the roof before I can install the beams and rafters, but I think it’s coming along well. (Note: I no longer recommend Yes paste – I use Wallpaper Mucilage instead. Yes paste has problems with longevity.)
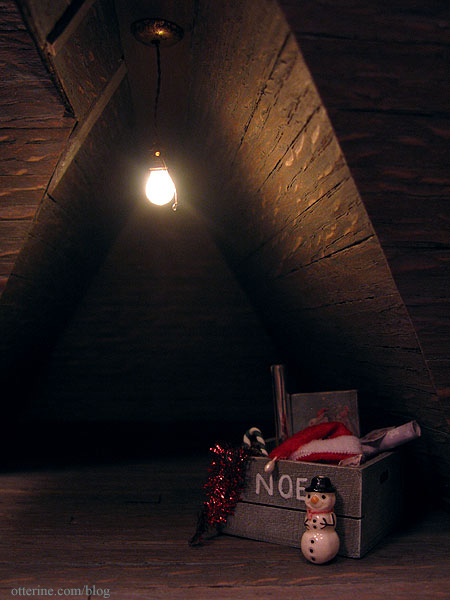
The box of Christmas items was made by M Carmen; the snowman bead was purchased.
Categories: The Haunted Heritage
January 6, 2013 | 0 commentsGrandma’s attic – faux slats and rafters, part 2
I continued working on the faux slats and rafters for the attic. Now, the front gable portion is small to work in, but it is manageable. Even so, I was not able to get in there to measure. I used the original gable template from the side gable and used that as an approximation. It worked very well.
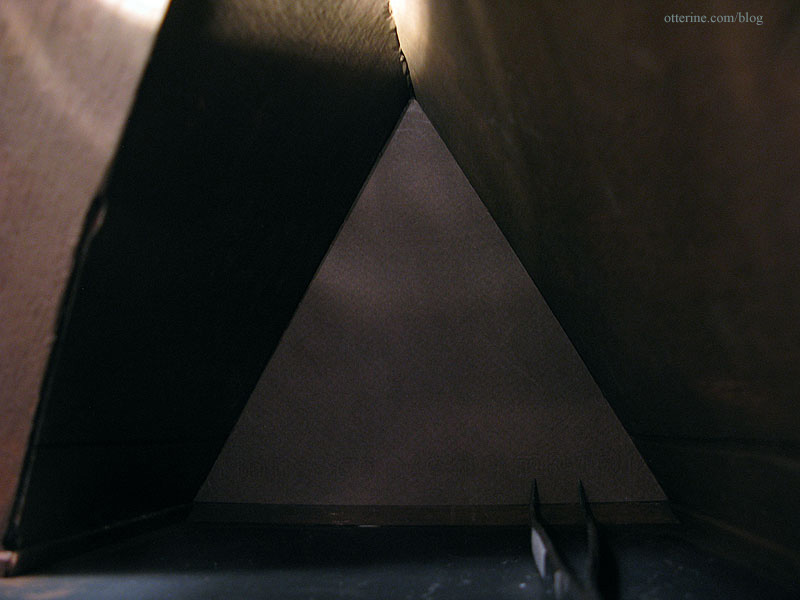
Since I used the roof templates to make other templates after the shingling was done, I had to start over with those. I made the front gable templates by placing the paper on the outside of the roof to get the basic shape and size. Note to anyone making a Heritage: make at least two templates of these roof pieces and keep them until you’re finished!
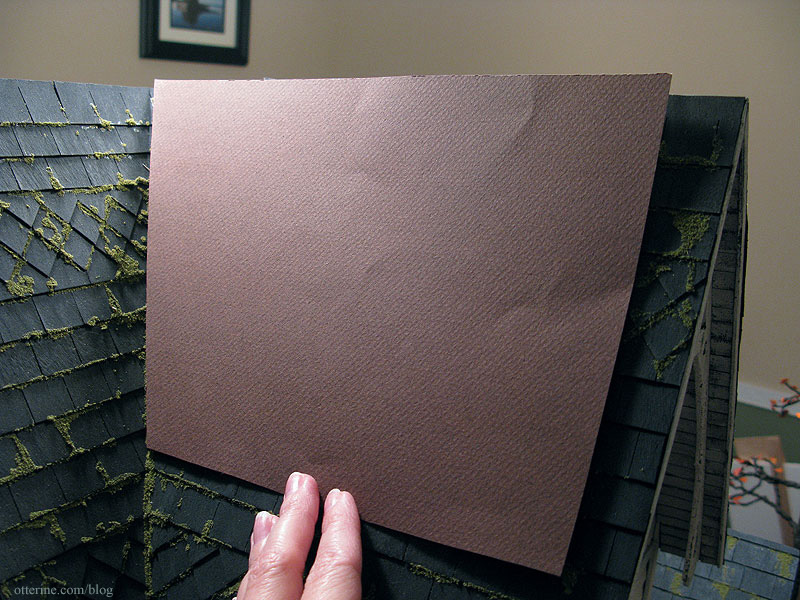
I then cut them down to fit.
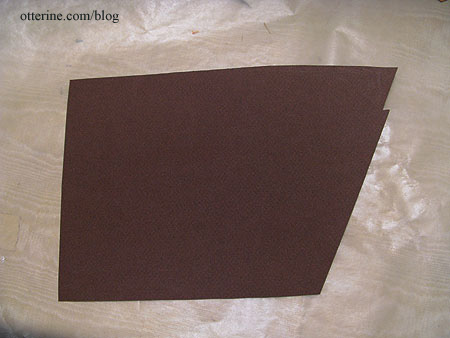
I added the wood, painted and measured the rafters. Here are the forward and right side pieces in place.
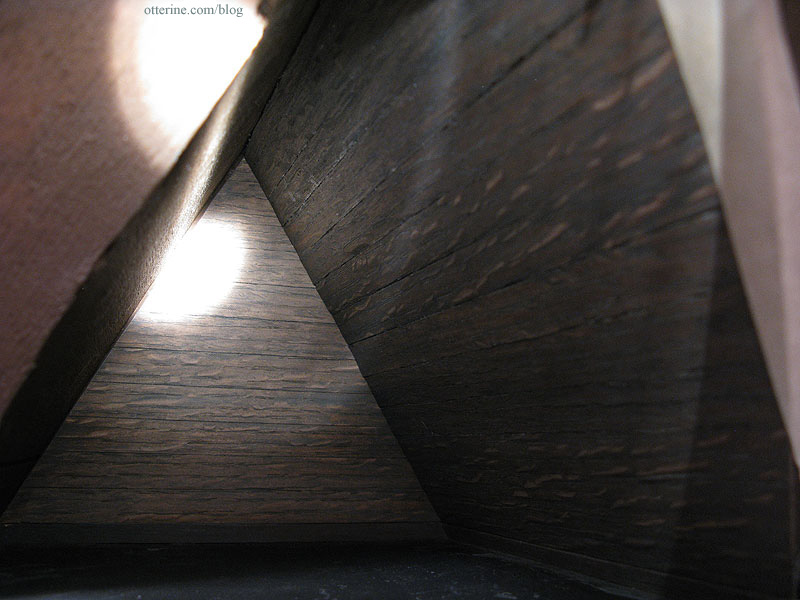
I didn’t remember to mark the rafters on the right side gable, but I did remember on the left side. It shouldn’t be much of a problem figuring it out from there.
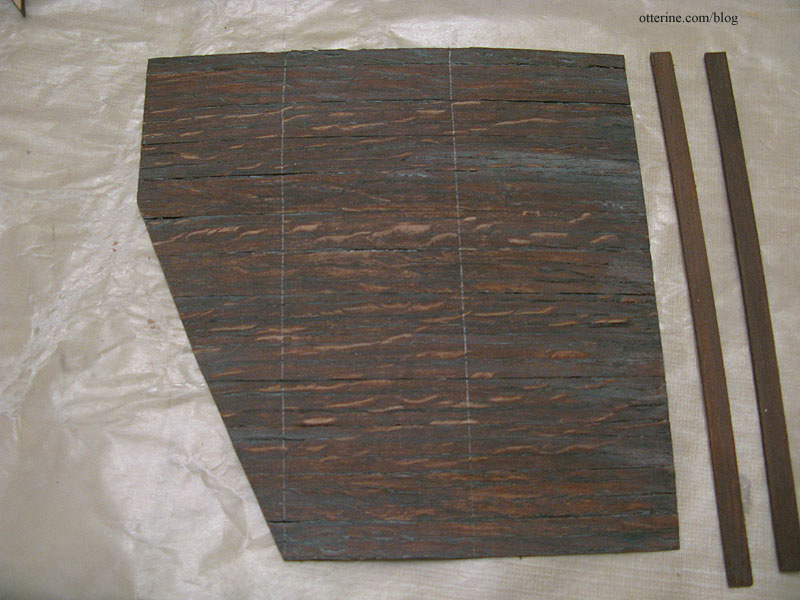
For the inside peak, I used a triangular piece of wood from my stash. This isn’t listed in the Heritage parts, so I am guessing it came from the old lost Dura-Craft kit. The piece I had is long enough to use both here in the gable and for the main span across when I get to that part.
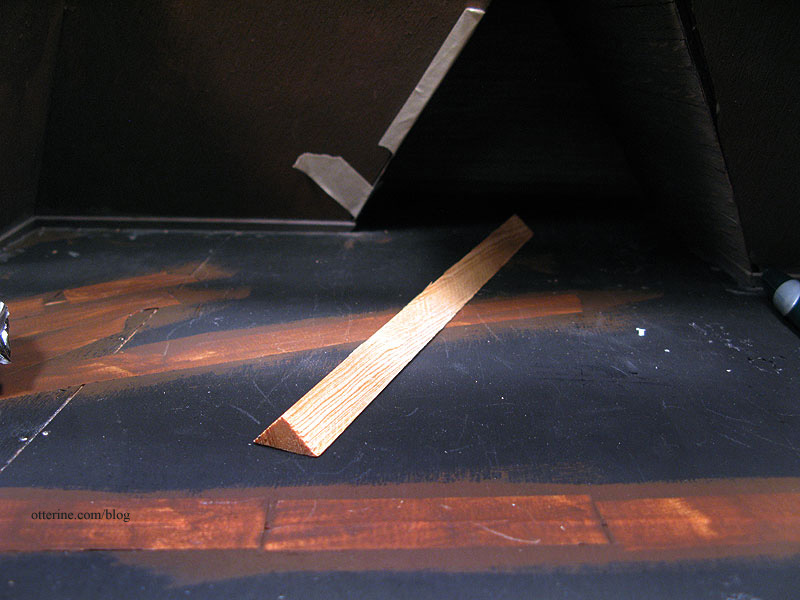
I painted it to match and then glued it in place. I installed the hanging light from The Lighting Bug and pulled the wire through. I aged the ceiling plate and socket with acrylic paint since it wouldn’t be handled at all.
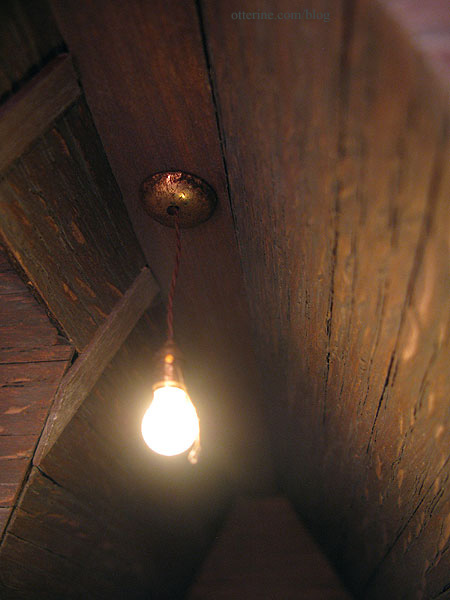
I love this light!!!! :D
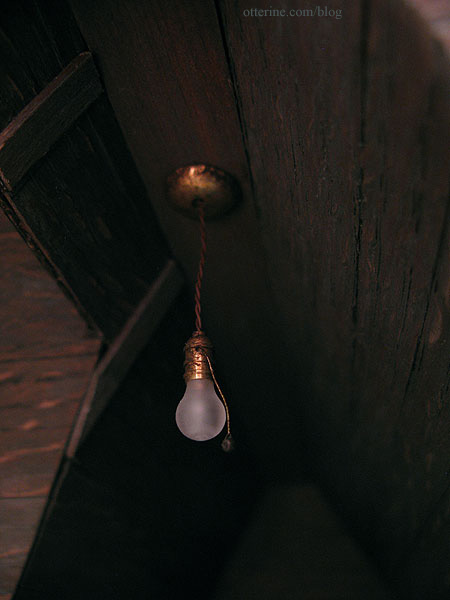
One tip for these. The ceiling plate is hollow, so I added a small Woodsies circle to steady the whole thing. The Woodsies circle is glued to the plate and the ceiling board.
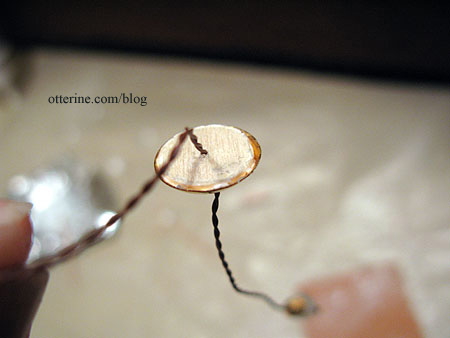
I finished up the rest of the front roof walls and installed the wall light, also from The Lighting Bug. The left side gable and its floor support will be installed after I get the attic chimney completed.
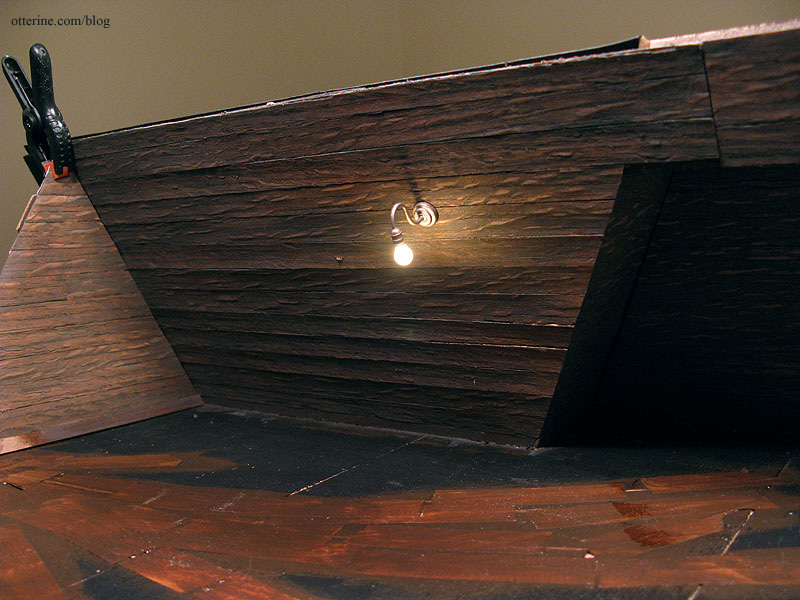
I love this light, too!!!! :D
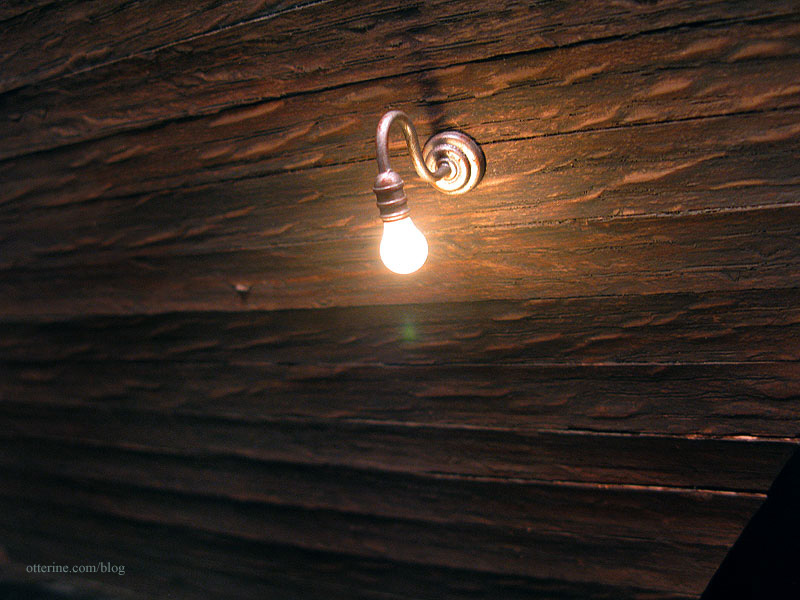
I think this rustic background will be perfect for the antiques and treasures stored here.
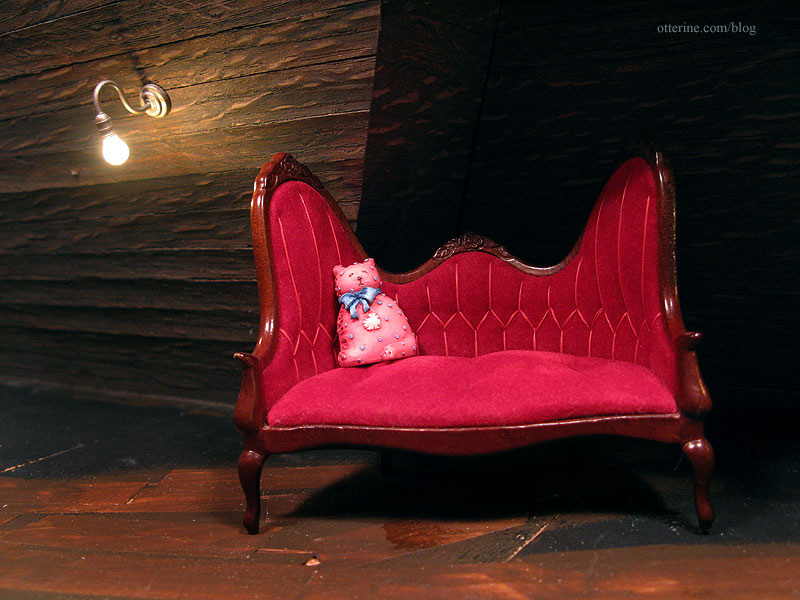
Rafters and detailing still to come…
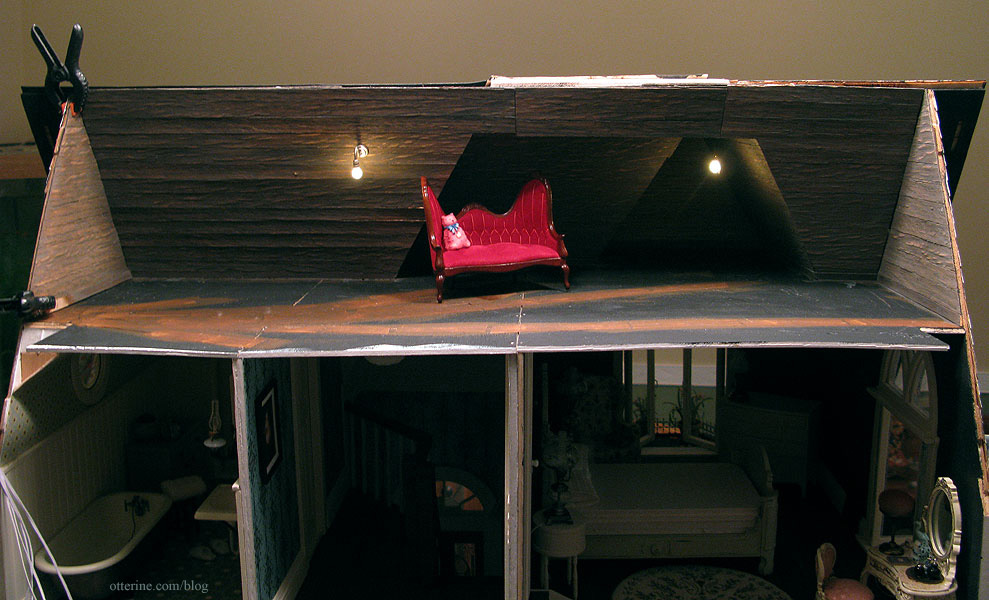
Categories: The Haunted Heritage
January 5, 2013 | 0 comments
NOTE: All content on otterine.com is copyrighted and may not be reproduced in part or in whole. It takes a lot of time and effort to write and photograph for my blog. Please ask permission before reproducing any of my content. Please click for copyright notice and Pinterest use.






































