
Heritage – back roof dormer, part 4
Continuing work on the back roof dormer. I added the remaining side roof piece and its roof addition wall. I used the same pin technique used for the opposite side to help counteract any warping in the attic floor. I added some Tyvek reinforcements to the attic interior and over the roof ridge. The roof ridge finishing will cover this patch.
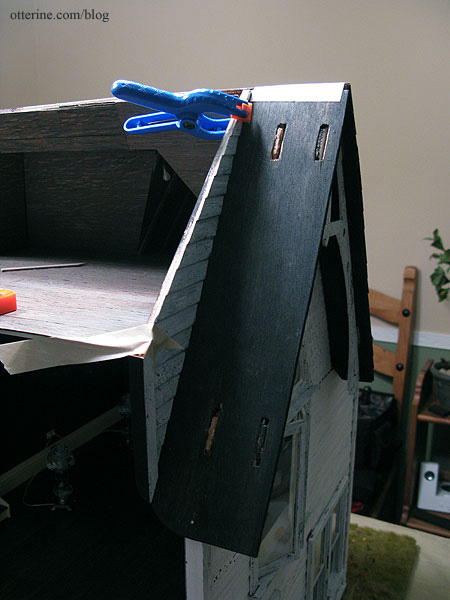
I shingled the back roof piece, first by making a template and then shingling directly onto the house before painting the new shingles to match.
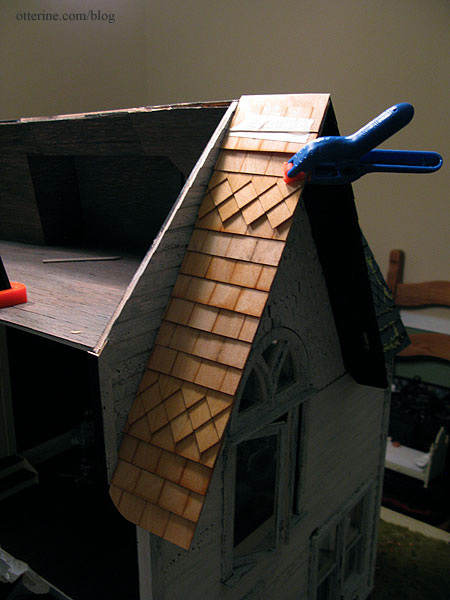
Moss will come later.
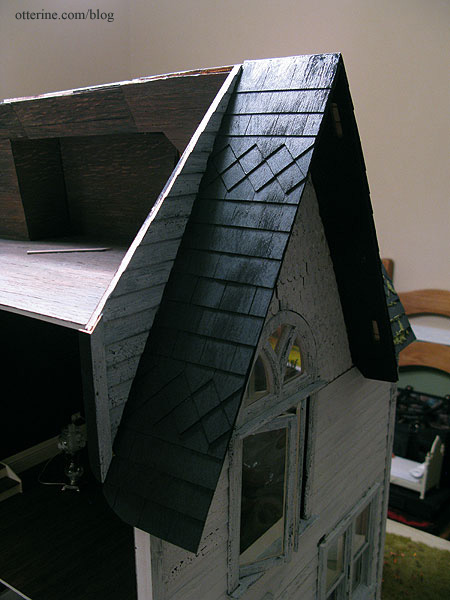
I cut the new back roof piece from 1/8″ thick plywood using my foam template as a guide and then primed both sides with black acrylic paint. I finished the top of the flat roof with sandpaper and painted it black, too. Both final roof pieces remain unattached at this point.
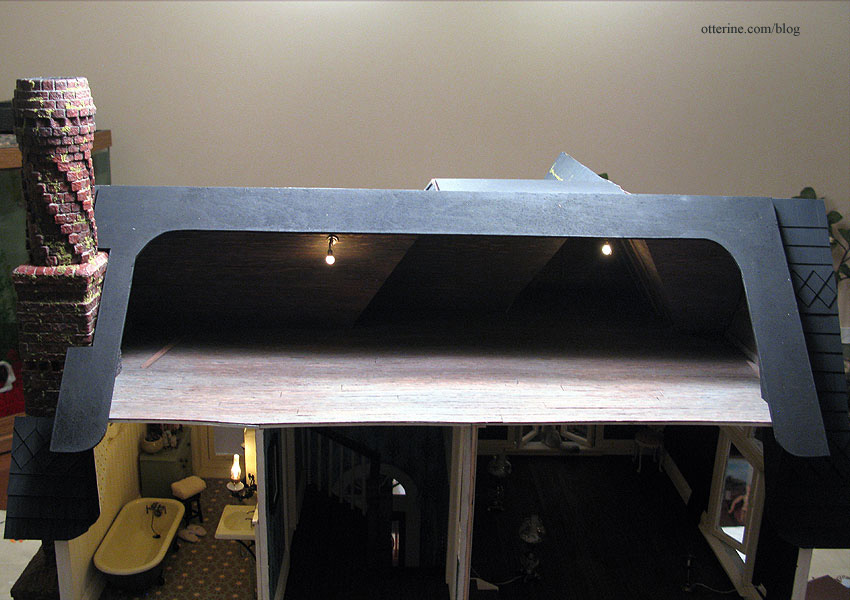
I cut a paper template for the interior attic slats and rafters treatment as well as a template for the exterior roof shingles for the new back roof piece.
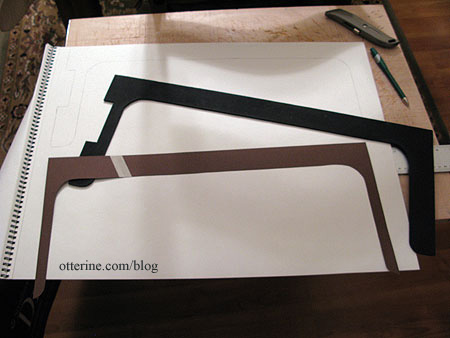
Next, I have a whole bunch of trim to add to the house, and most of it needed to have white paint crackled over black. Figuring it would be easiest to paint first and then add touch-ups to any clipped ends, I painted all of the long strips of wood whole. Those are drying right now.
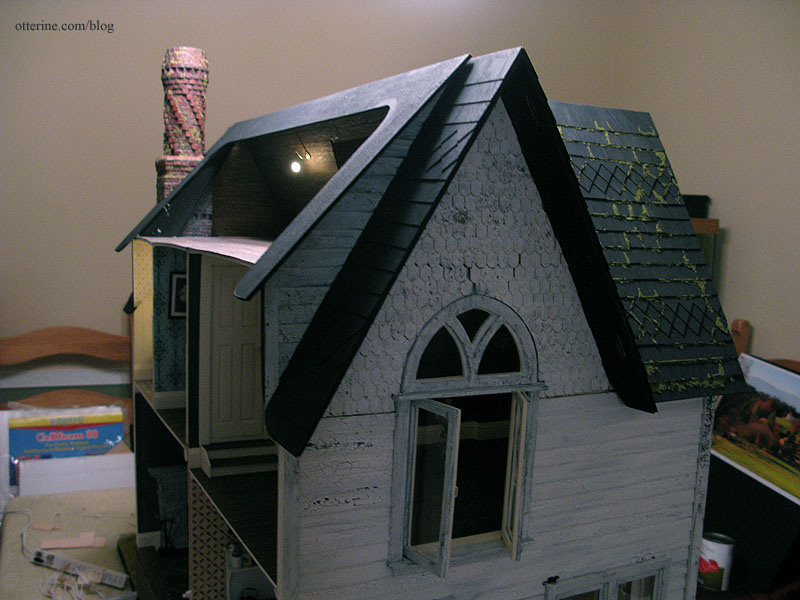
Categories: The Haunted Heritage
January 19, 2013 | 0 commentsThe Artist’s Studio – Wood stove – introduction
The Artist’s Studio is small but it needs a method of heating. I thought about simple radiators, but where’s the fun in that? Here’s my paper mockup of the wood stove for the living area. The bathroom will have a simple radiator.
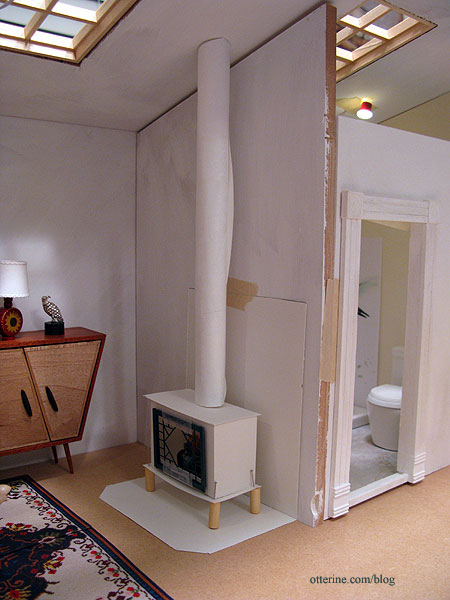
When I first started looking at wood stoves online, I liked the ones with decorative doors the best. I bought a Grandt Line O scale diamond pattern window (3743) to serve as the door. It comes in three parts, and I used two of the three to make the door. I also bought a small resin fire from Mainly Minis.
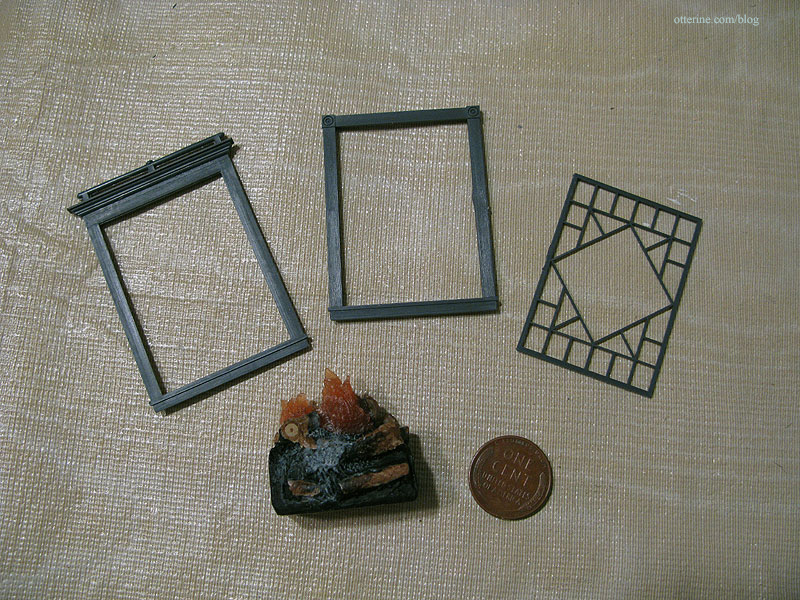
I made a quick paper mockup to test the overall stove size to fit the door and fire. I have the wood dowel from the original HBS Loft kit to serve as the stove pipe, but I rolled up a piece of paper for the mockup. I pinned on wood beads for the legs.
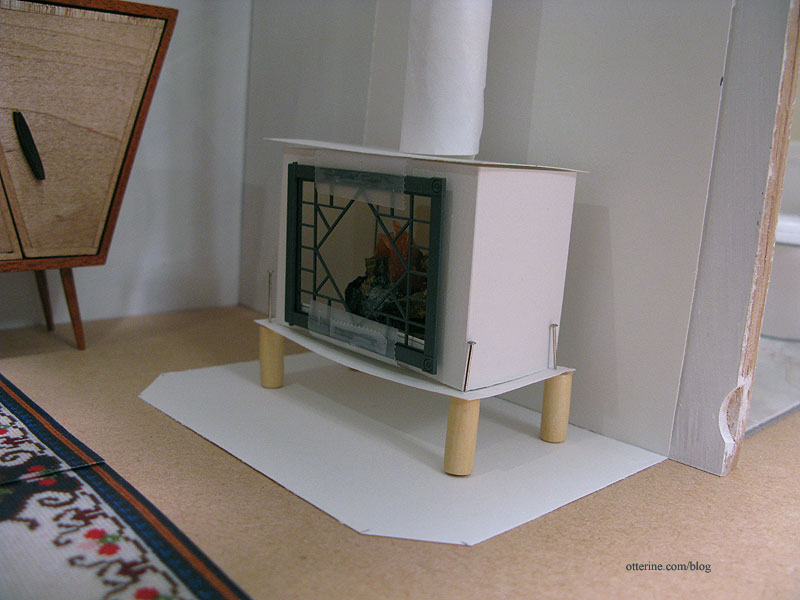
I think it’s a little short overall, so I plan to add a base for wood storage like this one from Charnwood.
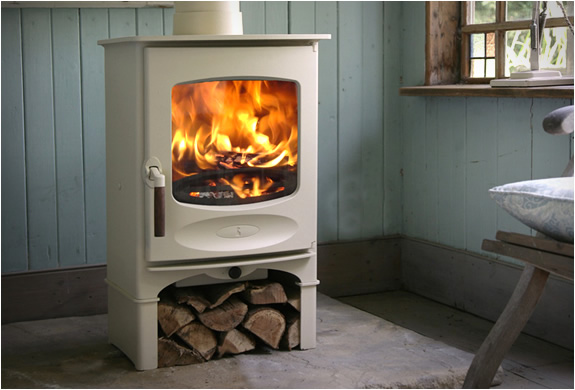
I like a the basic elements of the Charnwood stove, so I made this sketch for mine. I believe mat board will be the best material for the final stove. Kris at 1 Inch Minis does amazing things with mat board, and I’ve enjoyed working with it using her tutorials.
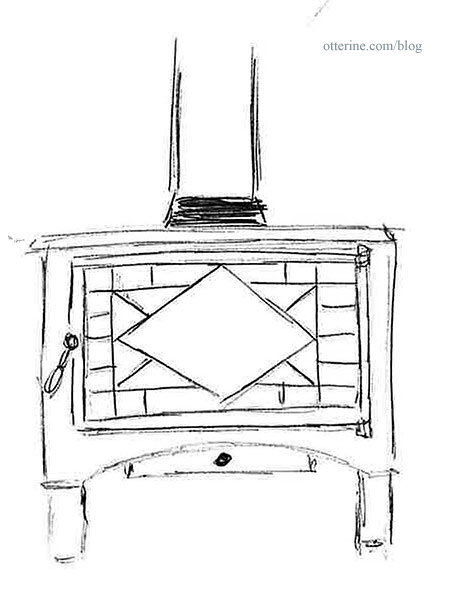
I had originally thought about bricking all the way up the wall in addition to the base under the stove, but then I saw this photo from hearth.com showing a partial brick wall. Love it!
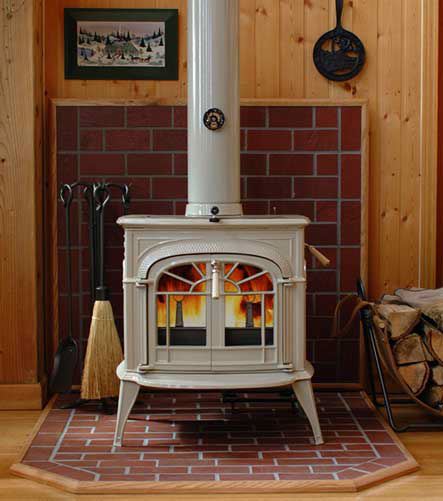
The stove rounds out the rest of the furnishings for the living area….nice and cozy! :D
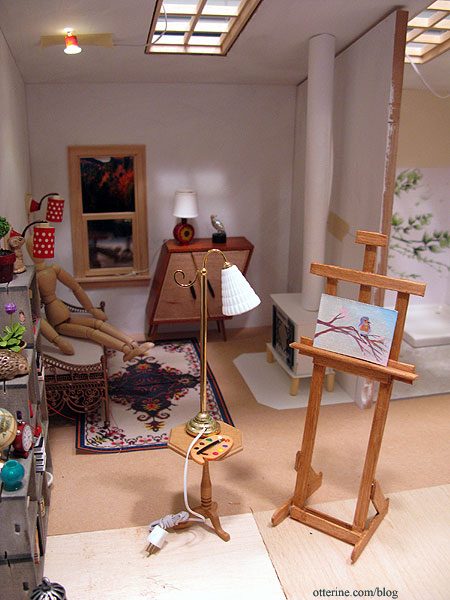
I also made a photocopy of the blue medallion rug I’ve been stitching to see if it will work in the space. I took two copies of the finished half and taped them together. I think there should be enough room for it here. No way would I put a white base rug in front of a wood stove or in a painting studio in real life, but in mini-land…it’s all good!
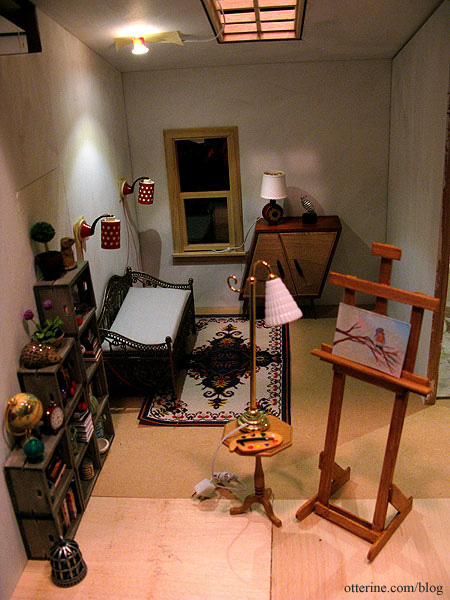
Categories: The Artist's Studio
January 15, 2013 | 0 commentsThe Artist’s Studio – lighting plan
With the new Dremel Trio in my possession, I can now cut wiring channels more precisely and quickly than by hand. I doubt I’ve seen the last of my handcut channels, mainly because plans change once a build starts. However, I am trying to put in the main channels I’ll need before assembly.
I plan to have two sconces by the daybed. As noted before, I rewired these Lundby lamps with non-replaceable bulbs.
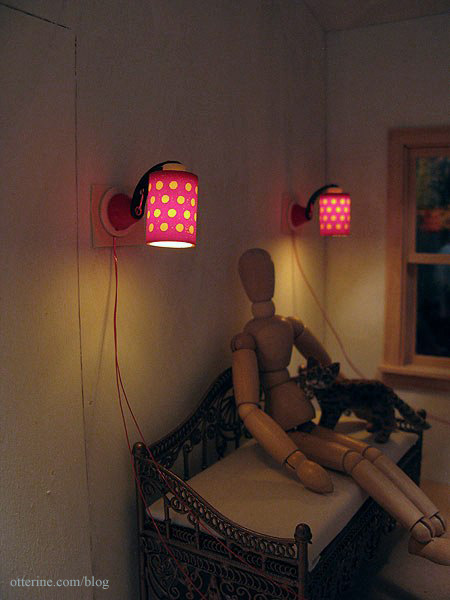
Since I’ll be using non-replaceable bulbs, I need a backup plan in case I ever need to rewire these lamps. I’ll rout out an area on the outside of this wall to curl excess wires as needed and will not cover this area with siding. I will disguise the bare patch with a wall fountain.
There will be a table lamp on the whimsical cabinet by minisx2. I have this sunflower lamp I made that might be a fun addition to the room.
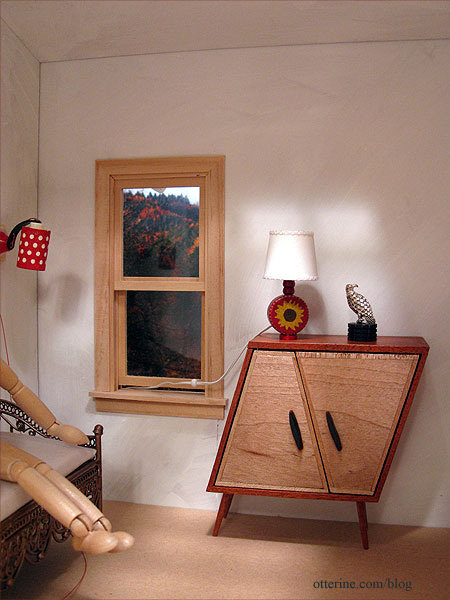
There will be either a floor lamp or table lamp for the easel area. This one is from The Dolls House Emporium. Painting and easel by Lyssa.
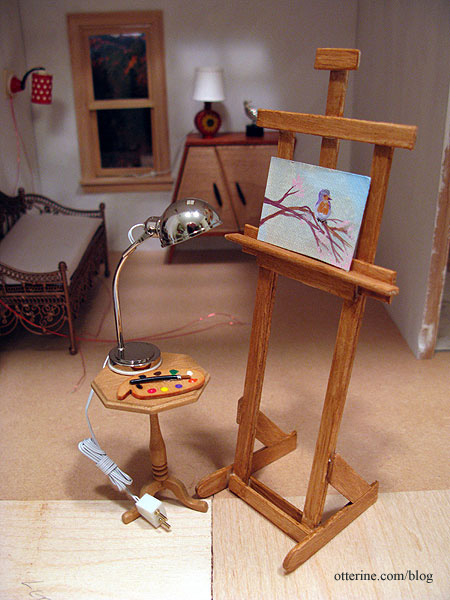
This one is from Dolls House Suppliers. You’ll notice that even though it is a floor lamp, I’ve still placed it on the table where it serves as an easel work light. It will need a new finish, though. :]
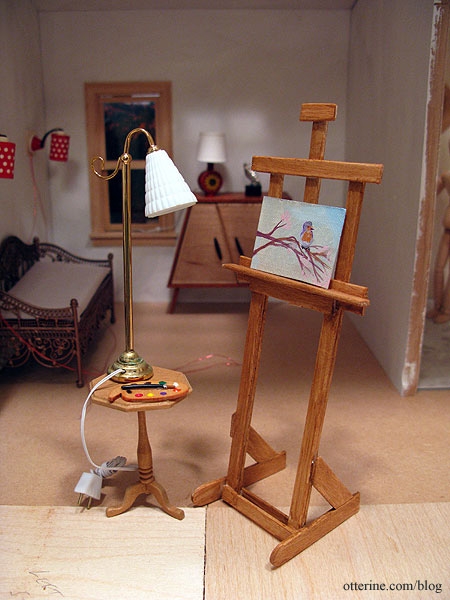
I bought this floor lamp before Monique wrote to tell me that she had found the other lamp I had been seeking. Once that one arrives, I’ll try it out, too. Whichever lamp I choose, it will need a wiring channel.
For the bathroom, I bought a pair of modern vanity lights from The DollsHouse Emporium. Their channels will merge into one on the living room side so they can operate as a set. The mirror is vintage Lundby, though I replaced the reflective glass with Darice mirror sheet. The mirror and pedestal sink are placeholders and won’t be in the final layout.
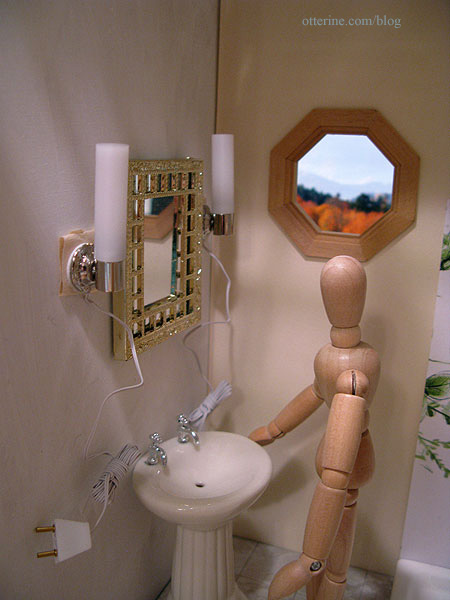
There will be another Lundby wall sconce with non-replaceable bulb above the front door. This channel is also on the outside, and I will add another fun feature to cover that hole.
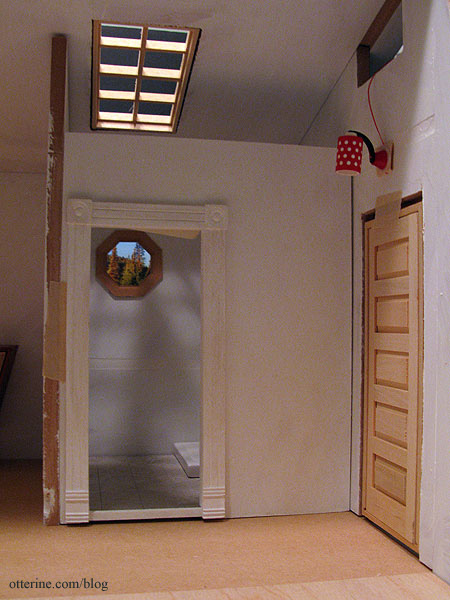
There will be at least one light on the outside, namely this modern coach lamp from Dolls House Suppliers by the front door. I might switch it to the other side of the door, though. Any other landscaping lights can be added later since the entire base is builders foam and channels can be cut easily at any time.
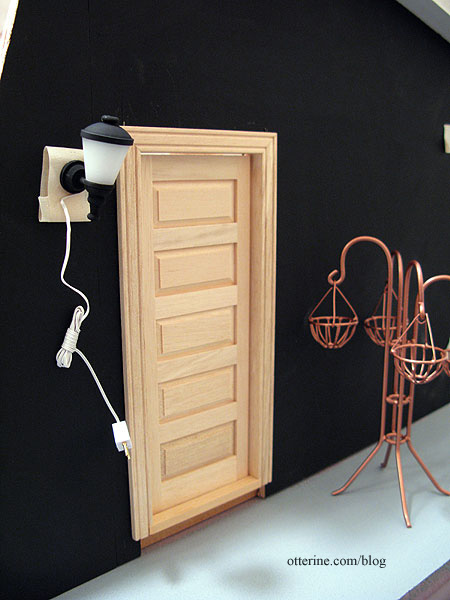
To finish off the build, there will be NovaLyte recessed can lights in the ceiling. They illuminate the whole build so well and complement the softer tones of the non-LED lamps.
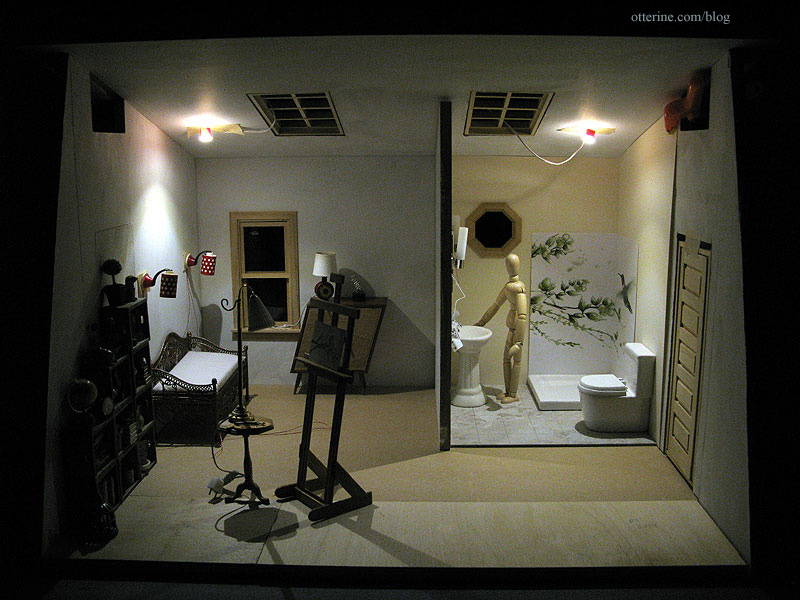
Categories: The Artist's Studio
January 14, 2013 | 0 commentsHeritage – back roof dormer, part 3
Continuing work on the back roof dormer. Since I last posted about the dormer walls, I’ve added the aged paint treatment to them.
Before gluing the roof addition wall onto the roof, I adjusted the template for the shingles. I can’t place any thickness under the chimney portion, so I marked where the shingles will be. This is going to be an interesting bit of shingling.
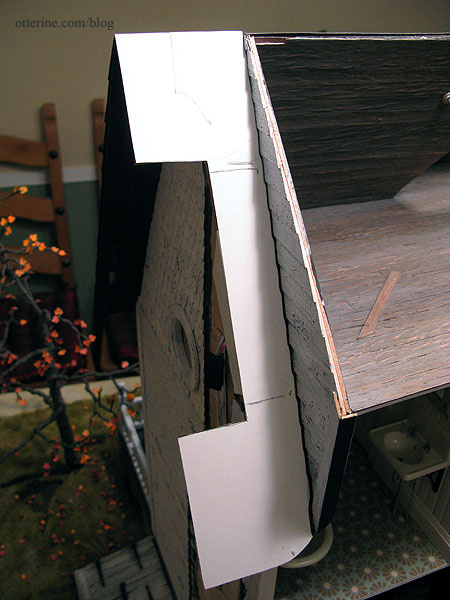
The lower portion of the left side roof addition completes the bathroom outer wall and the upper part is an attic wall. I primed the top black and the bottom white. A warp in the bathroom ceiling board developed on this corner when I installed the attic flooring. I held the ceiling board down with masking tape while I mapped out my plan.
First, I drilled a bunch of holes in the ceiling board where it would be glued to the roof addition wall. I cut the ends from straight pins to make headless pins and glued them into the drilled holes.
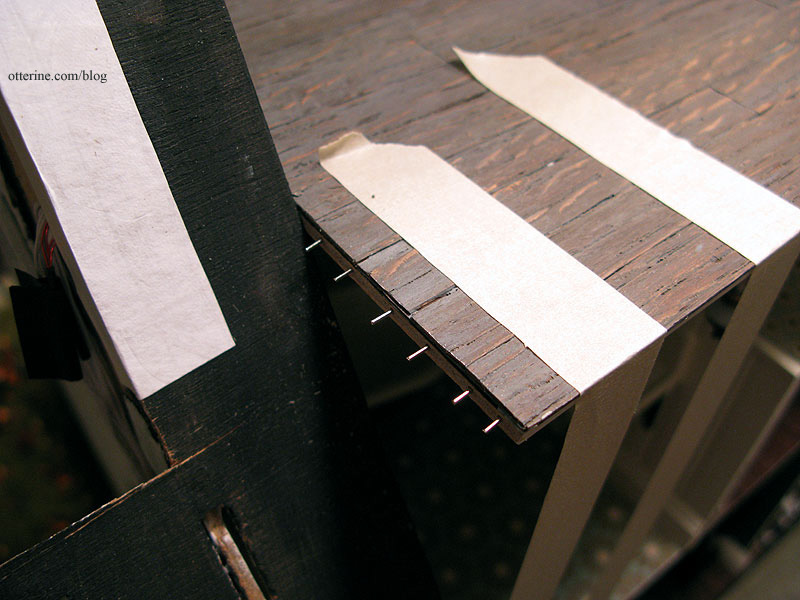
To mark the same spots on the roof addition wall, I dabbed some black paint onto the end of each pin and lightly pressed it to the wall. I drilled holes to match and tested the fit but didn’t get a photo.
I drilled three holes in the roof board to stabilize the join with the roof addition wall. I marked where these would be along the wall and drilled holes into the roof addition wall. I cut the pins to fit.
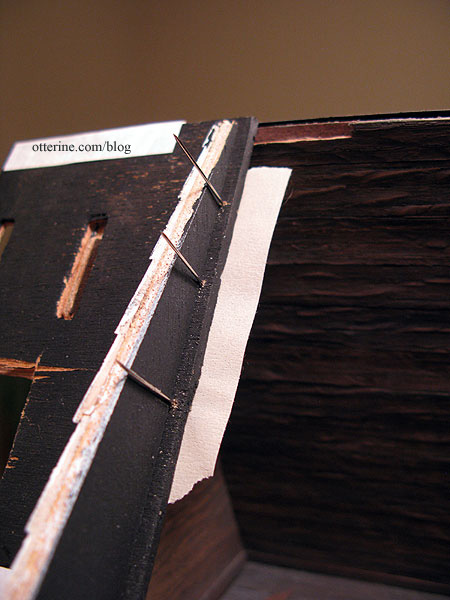
I added another pin in the bathroom along the roof board. I removed the longer pins from the roof board and spread glue where the pieces would meet. I pressed the wall into place along the short pins in the ceiling board. I then inserted the longer roof pins into the predrilled holes. This wall is solid!!! Hooray! :D
The below photo shows the exterior main chimney, the attic chimney and the covered chimney section in the bathroom. When viewed together, they create the illusion that the chimney is a solid structure with the house built around it.
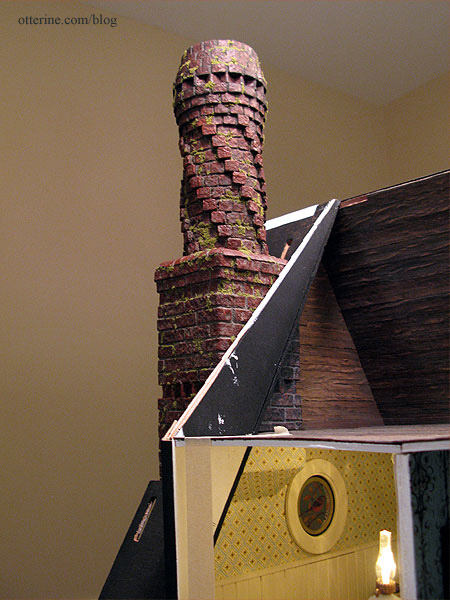
I made templates for the two areas where the roof board and the roof addition wall show in the bathroom. I had to check the fit of the interior one with a mirror because there is no way to see in there otherwise. I also used the mini bathroom lights as work lights. :D
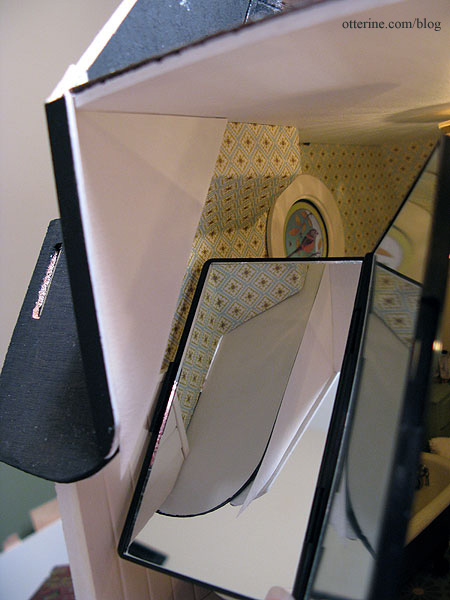
I then made a template for the attic wall. This will have the same slat treatment as the rest of the attic.
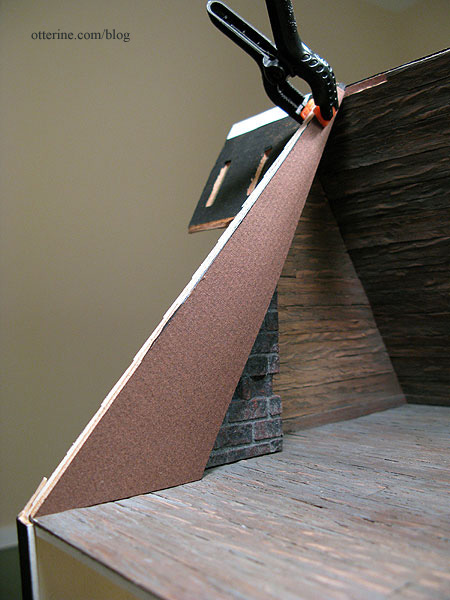
Back to the roof template for shingling. I started at the bottom and followed the same square and diamond pattern I had done for the front roof. Once that section was cut and fitted around the chimney, I clipped it to the front roof to mark where the shingles would align.
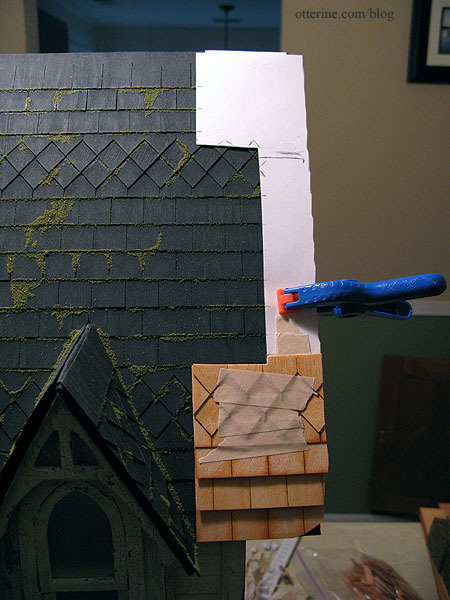
I finished the shingling and fitting on the template following these markings. I’ll adjust that top row of diamond shingles on the lower half to be straight across when I do the final shingling.
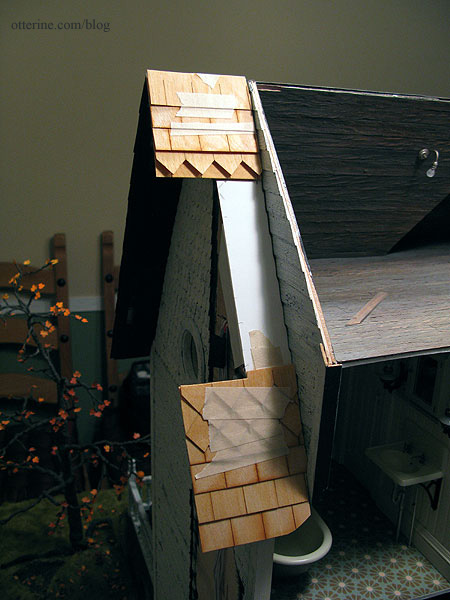
Looks like it worked! :D
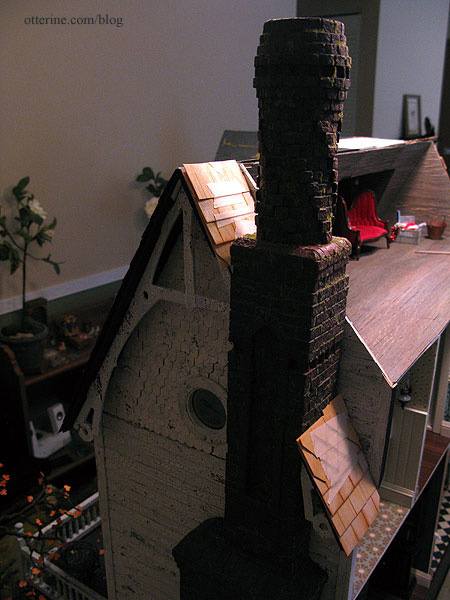
After gluing the shingles to the roof board, I painted the new roof with a blend of black and grey, then sanded the surface slightly to wear down the finish.
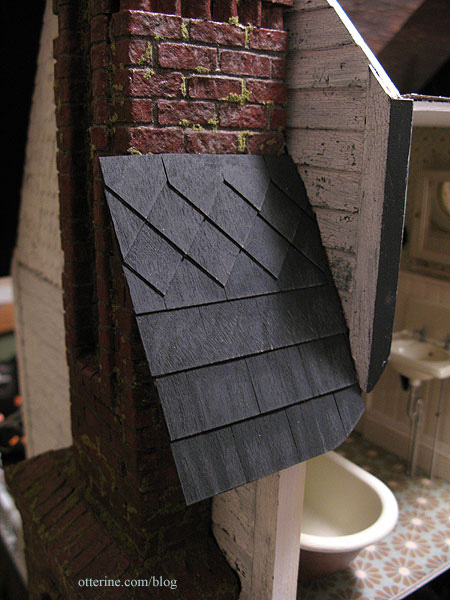
I still need to add the moss and address the flashing on the chimney, too. (From my limited research, I believe chimney flashing is usually under the shingles on the sides, but we’ll just ignore that.)
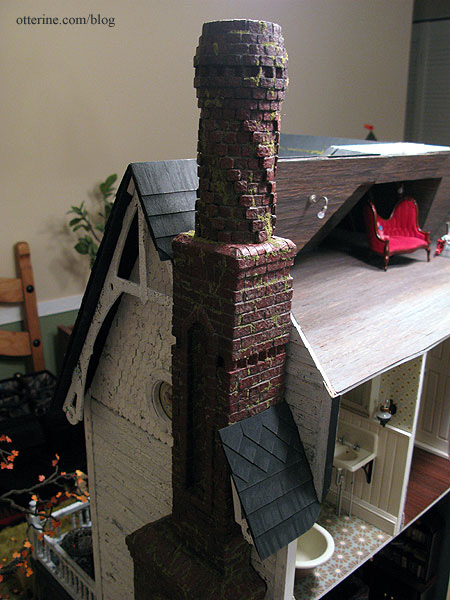
Categories: The Haunted Heritage
January 13, 2013 | 0 commentsHeritage – chimney side gable trim
Unlike the front and left side gables, the chimney gable on the right posed problems with the gable trim. The chimney sticks out further than the roof edge and therefore blocks the space where the gable trim is intended to be.
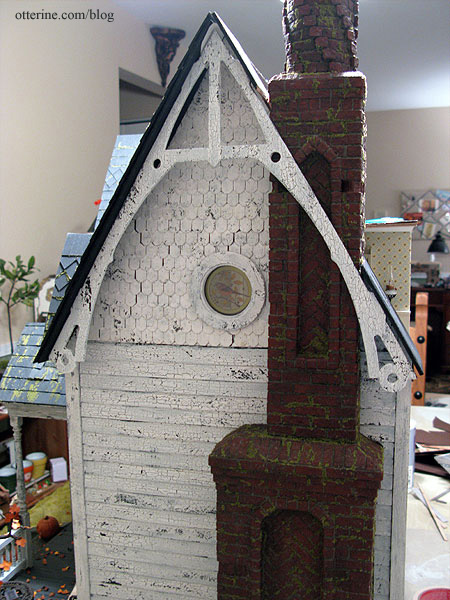
The gable trim’s tabs should align with the slots on the roof.
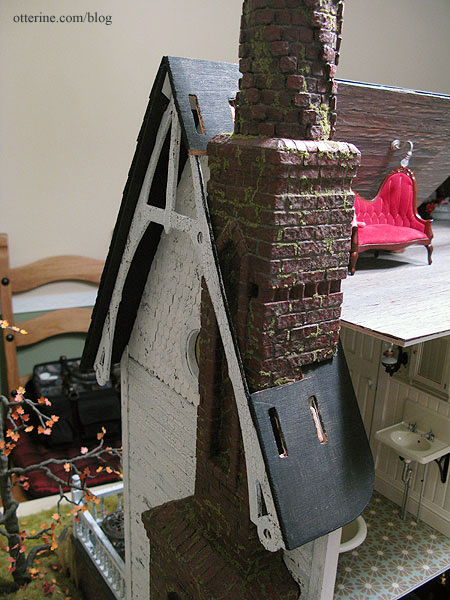
Whenever I have a situation like this, I try to find at least one real life example of a solution. In this case, I found one from Eastern Kentucky University. This shows the gingerbread trim added on either side of the chimney. Works for me! And, yes, had I thought this through earlier, I might have made adjustments to the roof boards, the chimney or both.
I lined up the whole gable trim piece with the chimney in place (but still removable). I marked the break on the main part first and made a few cuts to get a good fit. I had to adjust the tabs on the gable trim to fit better. Once I had that portion figured out, I measured and cut the smaller piece on the other side. Success!
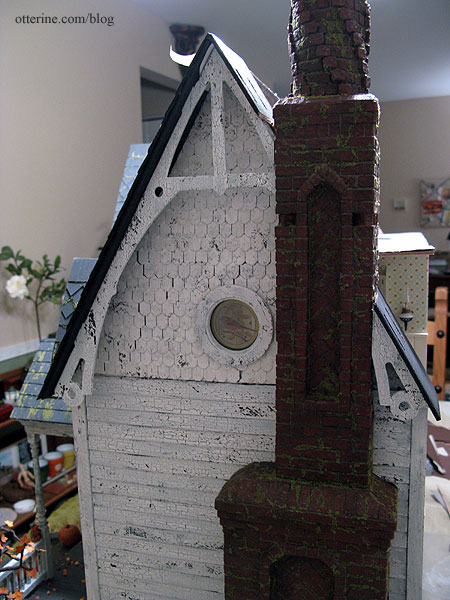
Completed chimney gable here.
Categories: The Haunted Heritage
January 12, 2013 | 0 comments
NOTE: All content on otterine.com is copyrighted and may not be reproduced in part or in whole. It takes a lot of time and effort to write and photograph for my blog. Please ask permission before reproducing any of my content. Please click for copyright notice and Pinterest use.






































