
Heritage – Juliet balcony, part 1
Since the swinging windows are floor-to-ceiling openings and we don’t want grandma toppling out the side window, I decided to add a Juliet balcony. Here’s the rough mockup I had made back in March 2012 that shows the general idea.
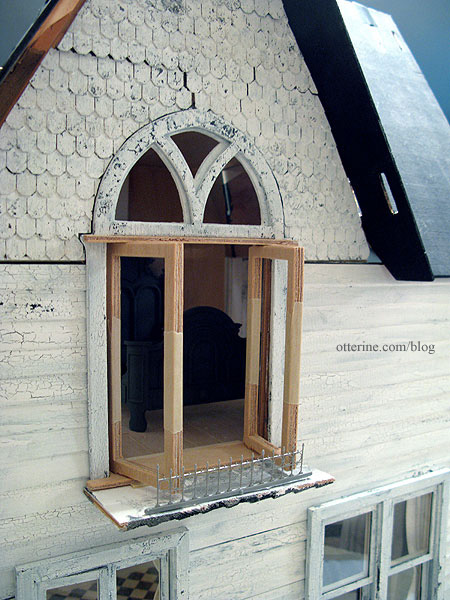
There isn’t a whole lot of room for the necessary support structure due to the first floor casement window if the bedroom windows are to swing out but it’s workable. Adding the balcony won’t detract from the interior view and it seems the most realistic and interesting to me.
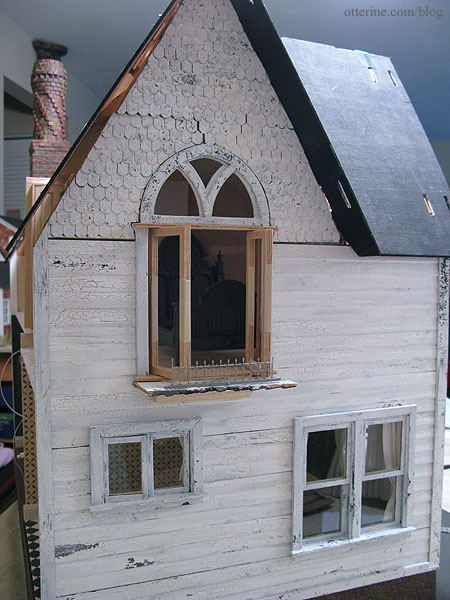
The tiny widow’s walk railing I used on the bay balcony doesn’t provide much in the way of safety, so I used plastic railings from The Dolls House Emporium. I used a large piece of fencing to make the longer span in the middle.
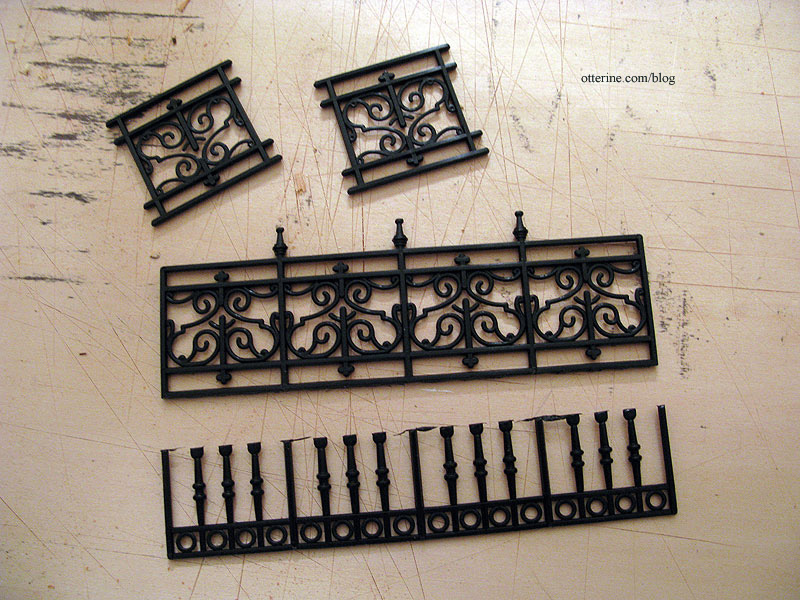
For the posts in between, I used 5/16″ diameter rods cut to 2″ in length. These were in a bag of random Dura-Craft parts from my long lost kit from the late 80s. I cut the tips from the ends of the plastic railings and drilled holes for pins.
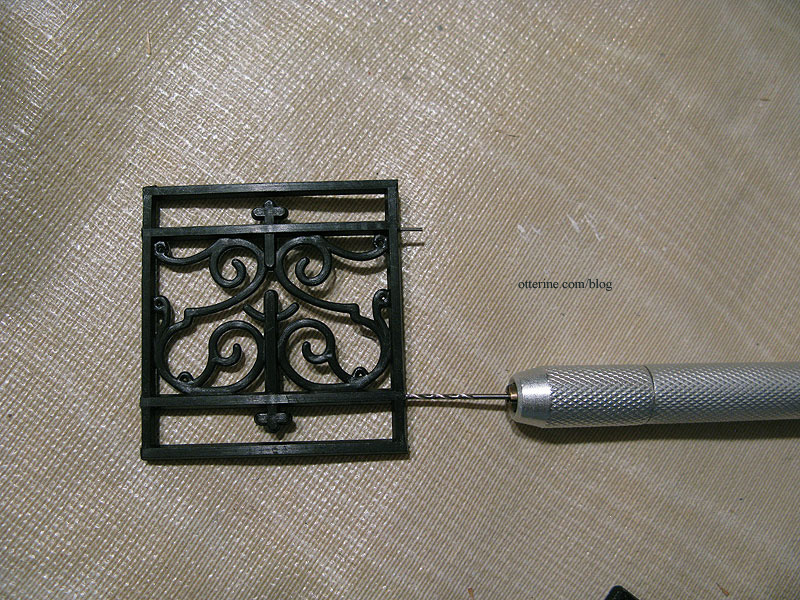
I drilled coordinating holes into the dowels.
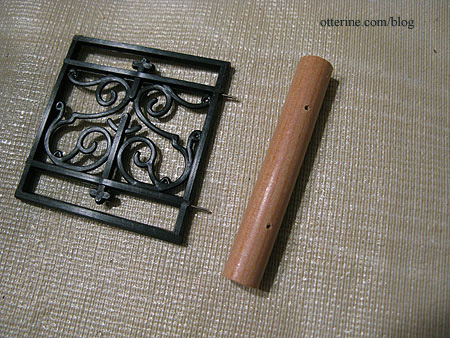
I glued the railings to the dowels using the pins for stability.
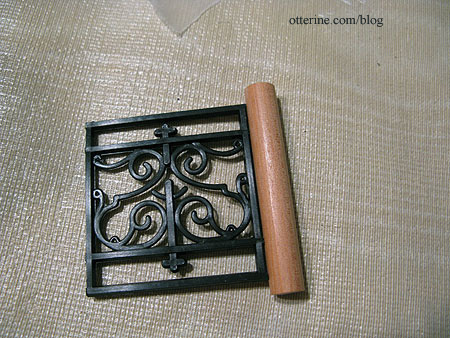
I added pins to the back sides of the plastic railings. These will attach to the house siding.
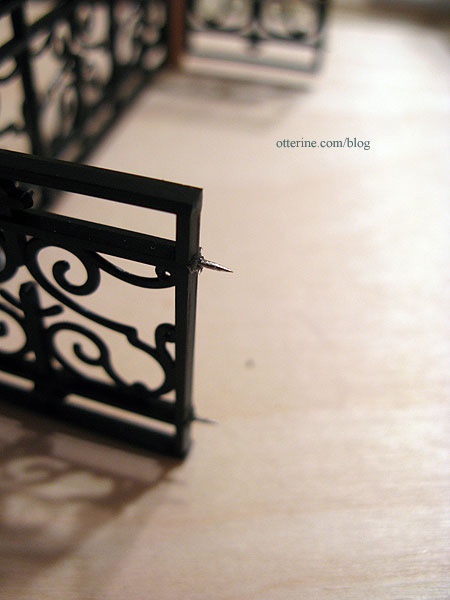
Next, a wood base from 1/16″ thick basswood. Anyone else hate the stickers they put on sheet wood? :\
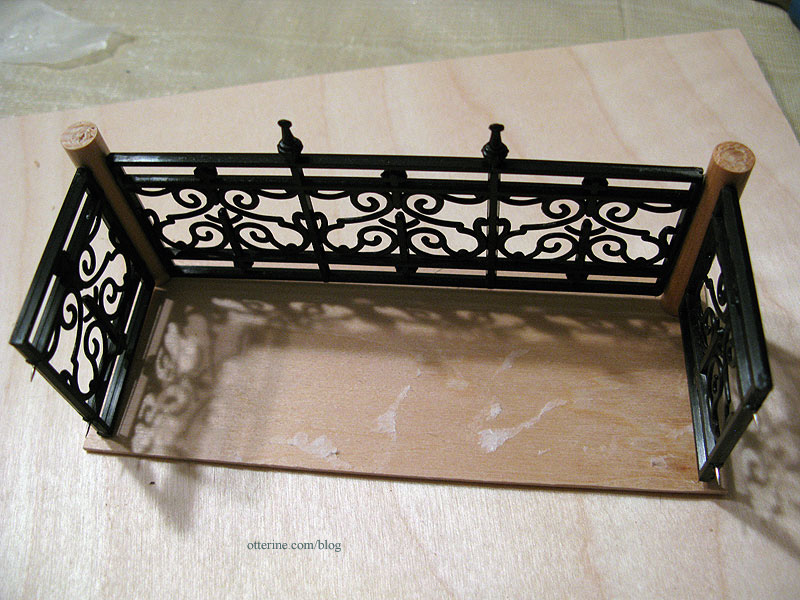
I was concerned with warping on such a relatively thin piece of wood, and I wanted to finish the edges in a way that made it seemed like a decorative and planned part of the house. A quick search through my stash of trims produced the unused stair railings from the narrow staircase kit. I had replaced the railing stock when I replaced the spindles.
Here on the balcony, the railing serves as both channel molding to keep the structure square and as decorative trim for a fancy edge treatment. A thin layer of sandpaper will cover the sticker residue and finish the upper surface of the balcony.
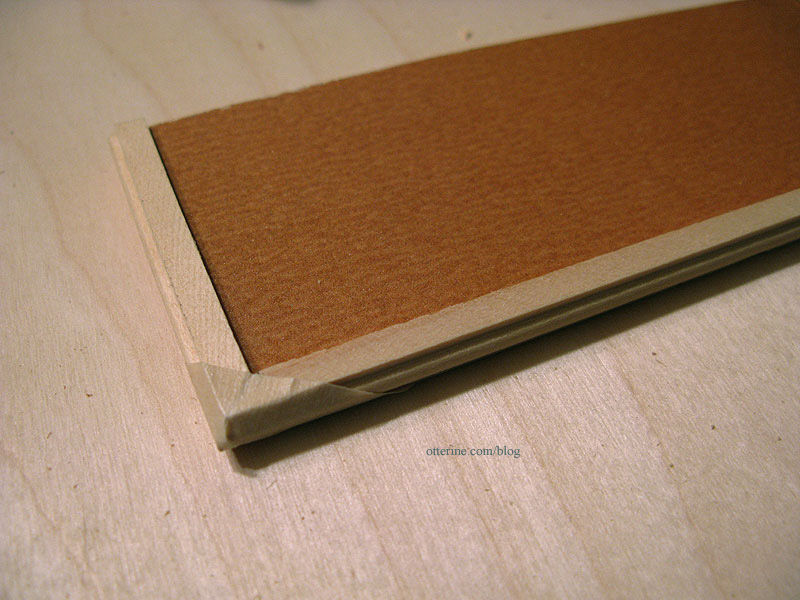
At this point, I would normally fill in any gaps with spackling and sand smooth. It’s an old house, so I left the gaps.
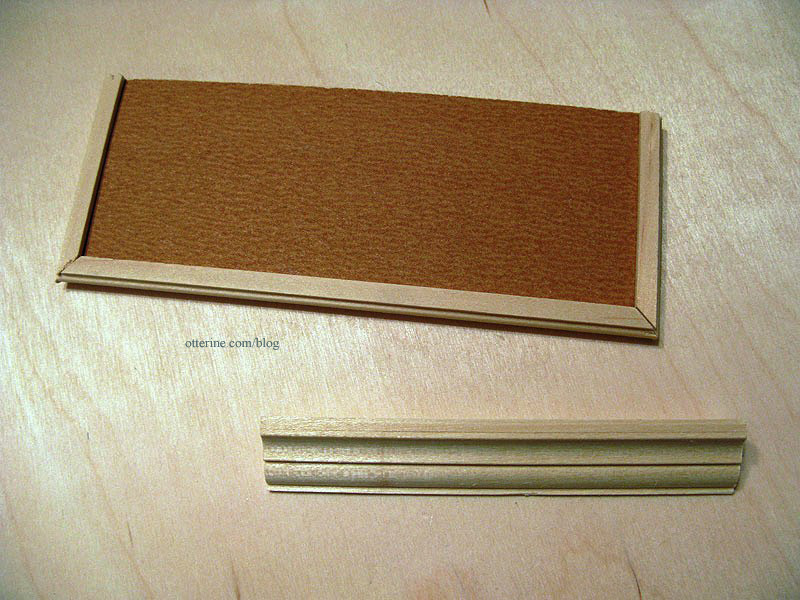
I used a sample piece of molding from Manchester Woodworks as a lower support.
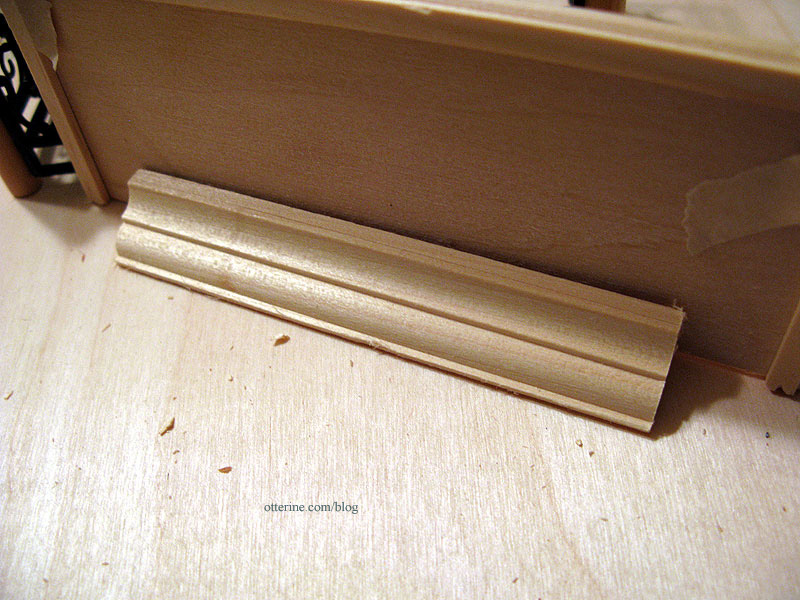
I checked the fit on the side of the house…all good! :D
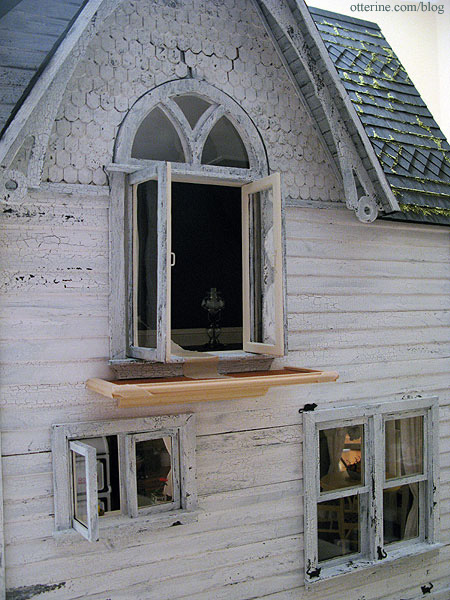
I topped the posts with copper bead caps and added Houseworks finials. I used flat head pins to decorate the outer edges of the dowels. I had to shave a little from the bottom of the dowels for fitting since my measurements were a little off. Once it’s all painted, you’ll never notice.
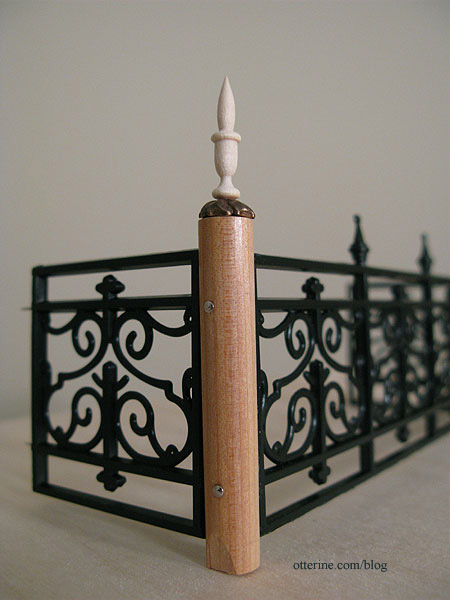
I need to wait for a decent weather day to spray paint the assembly. I will spray it flat black and then age it with acrylic paints.
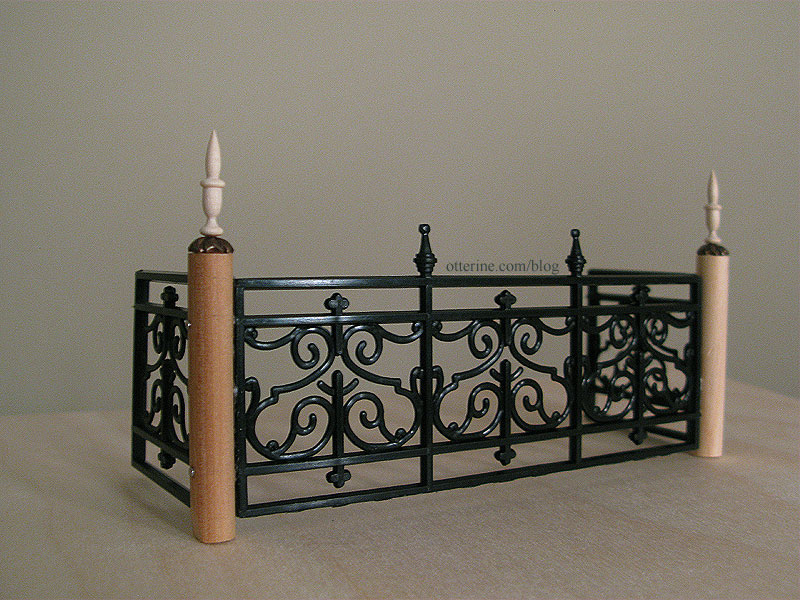
I finished the dry fit to see how it will look overall. It’s leaning a little because tape can only do so much. The base and support bracket will be painted to match the house. The sandpaper will be painted black and aged to match the front bay window roof.
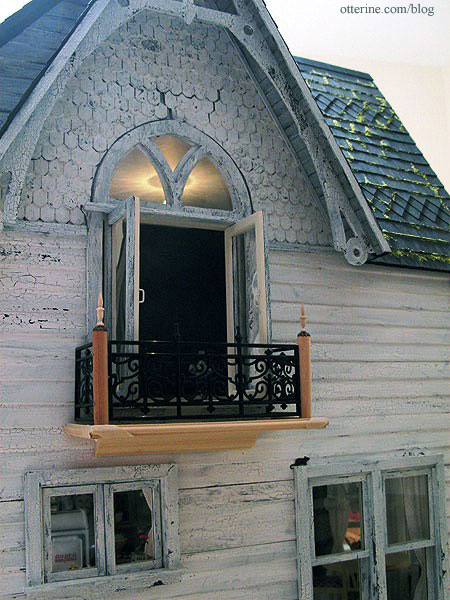
I think Ophelia likes it! :D
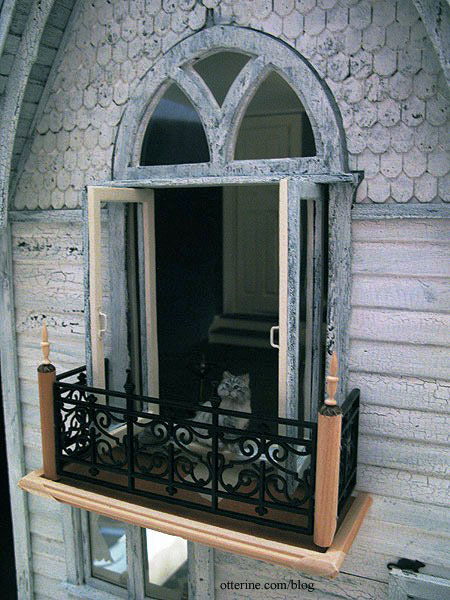
Categories: The Haunted Heritage
January 26, 2013 | 0 commentsHeritage – roof finishing, part 1
This merges the front roof and the back dormer roof. Now that I have the original back roof pieces attached on the sides and the new roof piece attached in the middle, I can address the roof ridges. The flat roof is now lower than the back roof, however, so I added a new 1/8″ thick plywood layer to it.
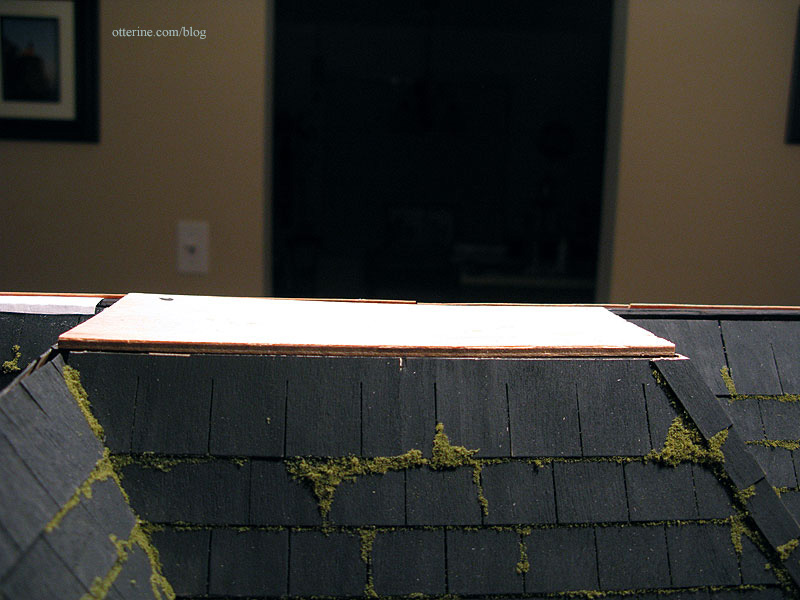
I added a new partial row of shingles at the top around the entire roof.
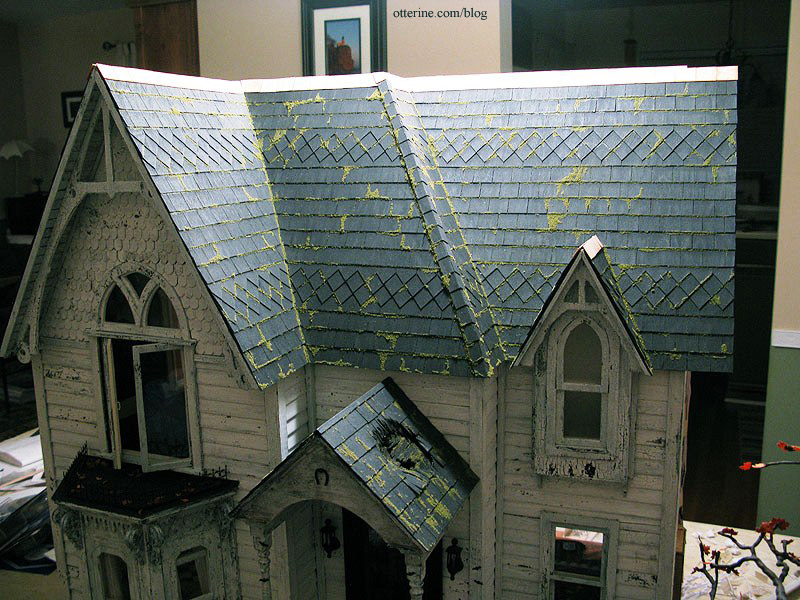
By partial, I mean that the full height of the shingle strips wouldn’t fit at the top so I marked and cut each shingle strip down to fit.
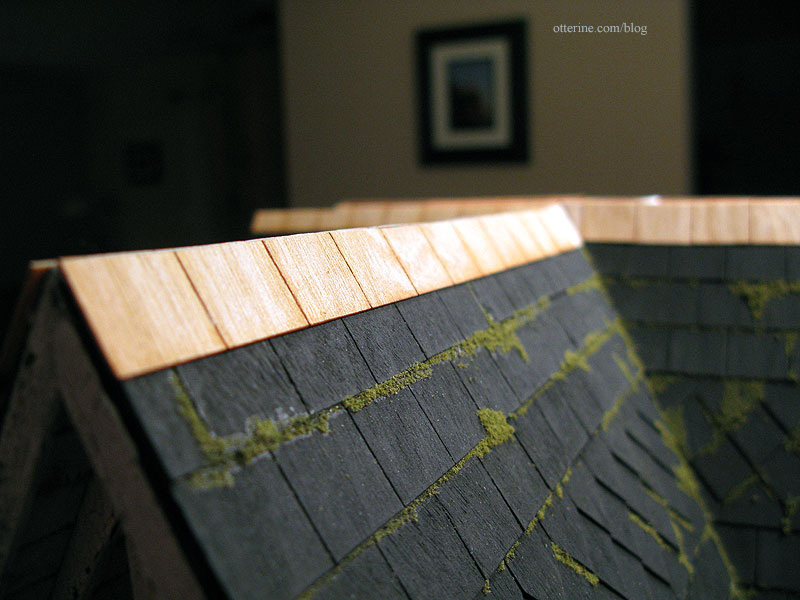
This includes the back.
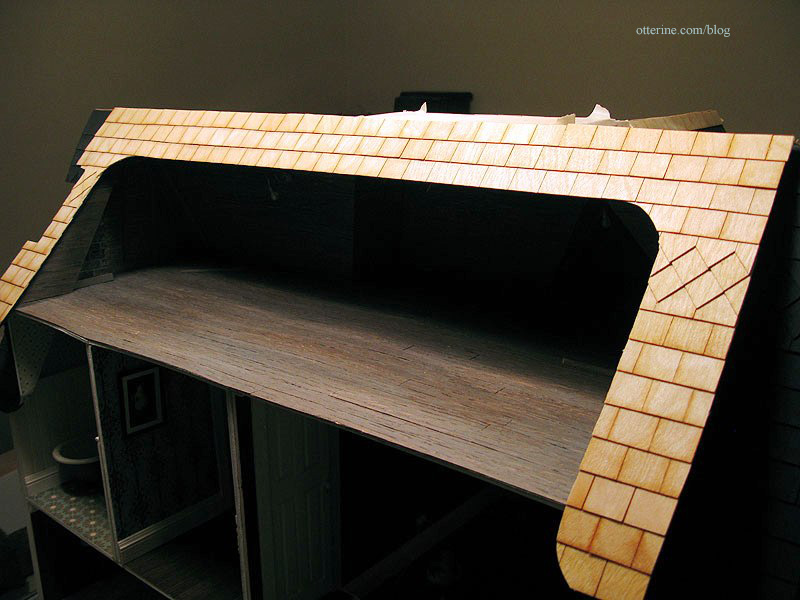
The new row of partial shingles finishes off the flat top portion of the roof as well.
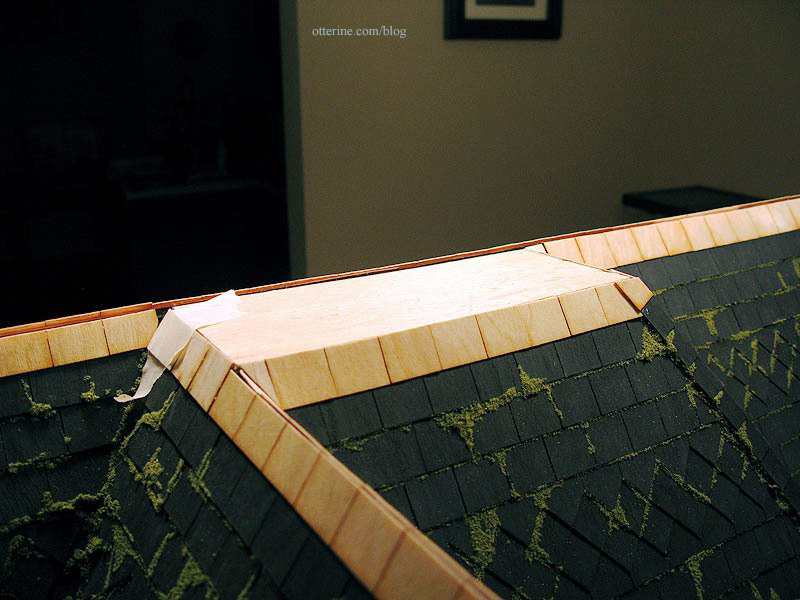
I had to reapply the sandpaper surface to the flat roof since I had added more wood on the previously finished surface.
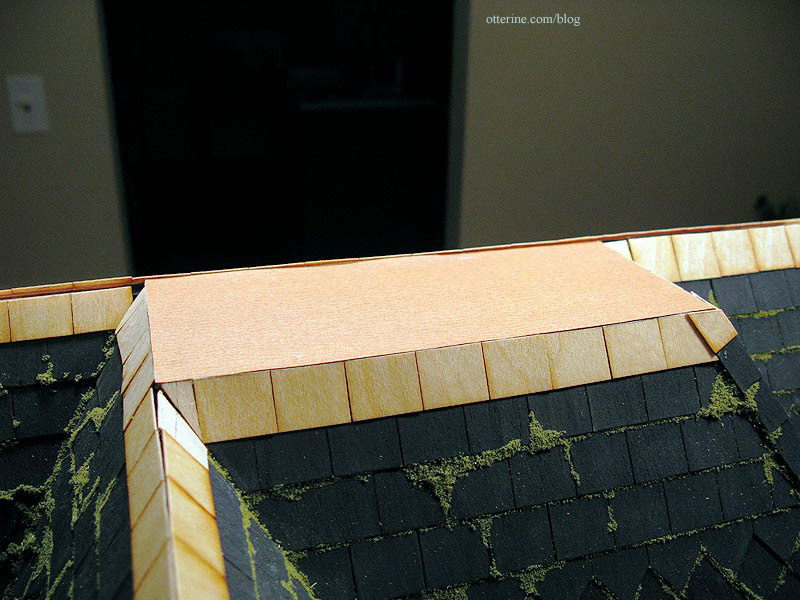
I lapped cut shingles over the ridge for the front roof edge, but I want to see if corner trim will create nicer finish for the ridges. I have some lengths of various corner trim widths on order, so the ridges will stay unfinished for now. But, so I can keep working on the structure, I painted the new shingles and flat roof to match the rest of the roof.
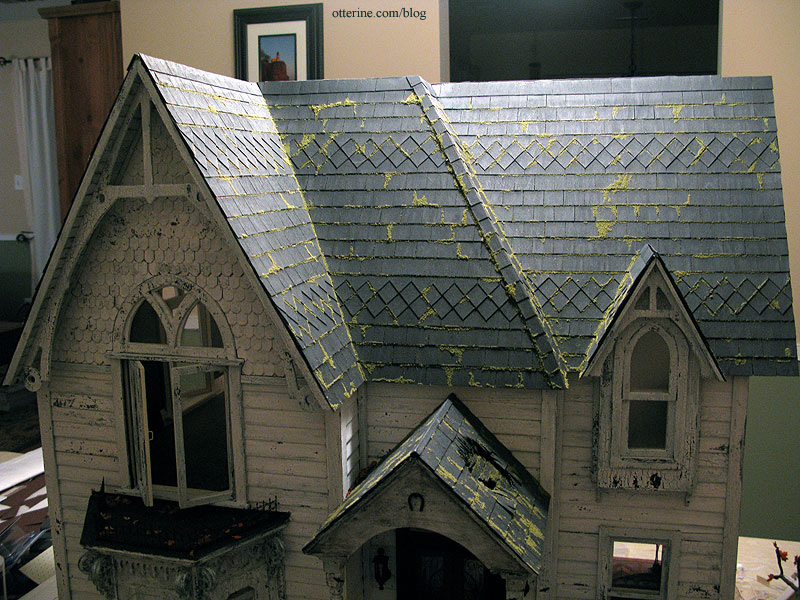
I’ll do a quick sanding once the paint dries, and then I’ll be ready to work on the chimney side. :D
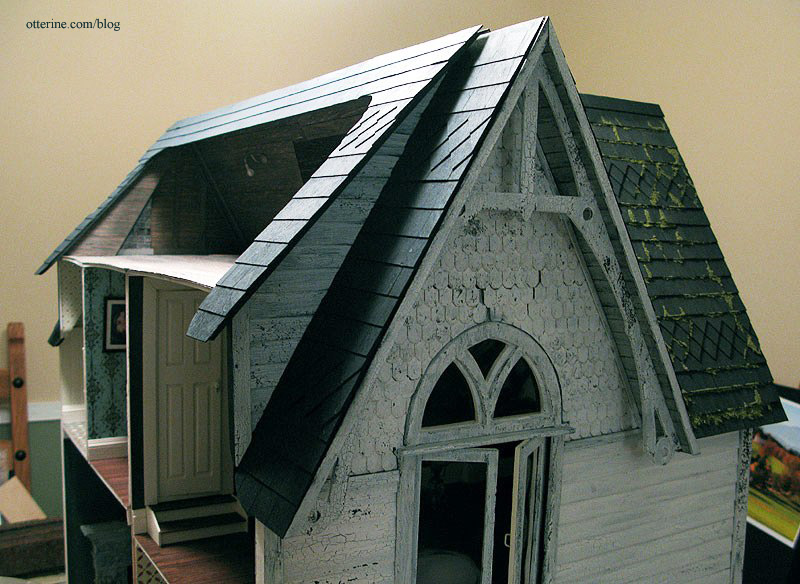
Categories: The Haunted Heritage
January 25, 2013 | 0 commentsHeritage – gable and eave finishing
I added the final trim for the front gable between the eave and the house. I find that the more trim I add, the more realistic the house seems. (Note to April: if you plan on adding finishing trim like this, do it before adding the fancy gable gingerbread…trying to get my fingers in this space was interesting.) Yes, I am aware I need a wasp’s nest or hanging bat here. :D

I added the final trim for the front dormer on the outer edges and at the inner eave. I had to use tweezers to glue the inner trim in place. All that’s left for the dormer is the roof ridge finishing.

I completed the gable eaves and trims for the open side gable as I had done for the front gable. This time, I added the finishing trim between the eave and the house before adding the gingerbread.
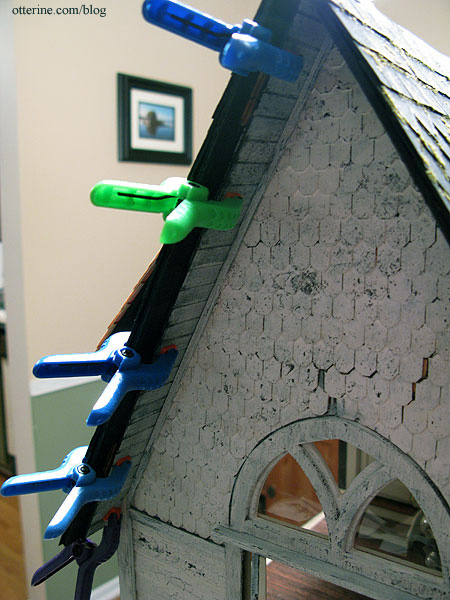
Before adding the outer edge trim, I checked the fit and cut any excess from the forward edge. The photo is a little blurry, but you can see the unpainted portion where I cut away the excess.
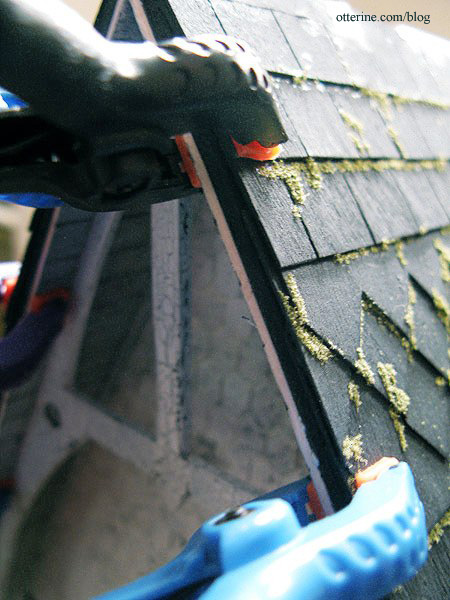
When I shingled the edges of both side gables, the shingles didn’t protrude over the edge as much as they had for the front gable and front dormer. The trim here sticks out just a little farther than the shingles, so I painted the top edge of the trim to match the roof to make it blend more. Again, it was hard to photograph with the way the house is sitting under the lights.
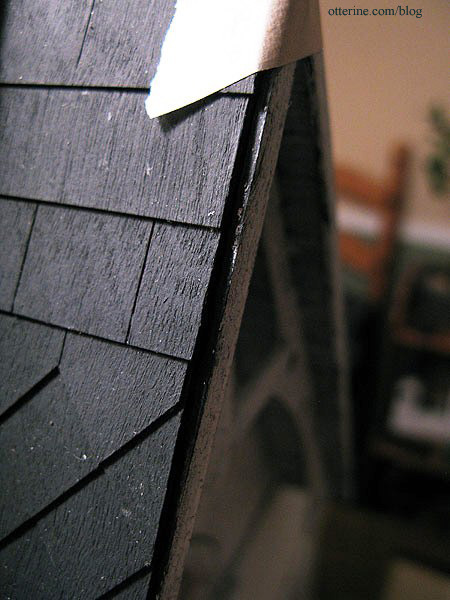
Some of the half scale shingles on the gable shrank away from the arch window and in the middle. This didn’t happen on the front gable, and I used the same glue and paint processes on each. Who knows? It works, though, for my falling apart manor. ;]
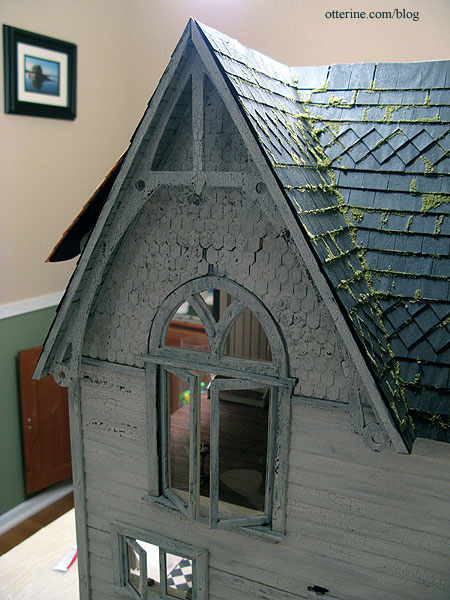
I like the way the two finished gables look together. :]
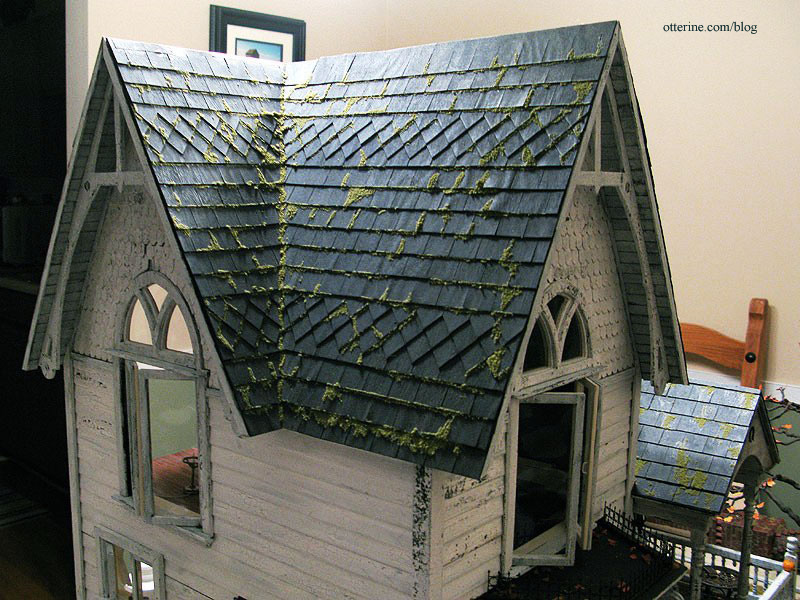
For the chimney gable, see part 1 and part 2.
Categories: The Haunted Heritage
January 24, 2013 | 0 commentsHeritage – back roof dormer, part 5
Continuing work on the back roof dormer. I glued on the flat roof and while that was drying, I cut the shingles for the new back roof using a paper template. I had to work from the top down so the shingles would align correctly over the open back and along each side section.
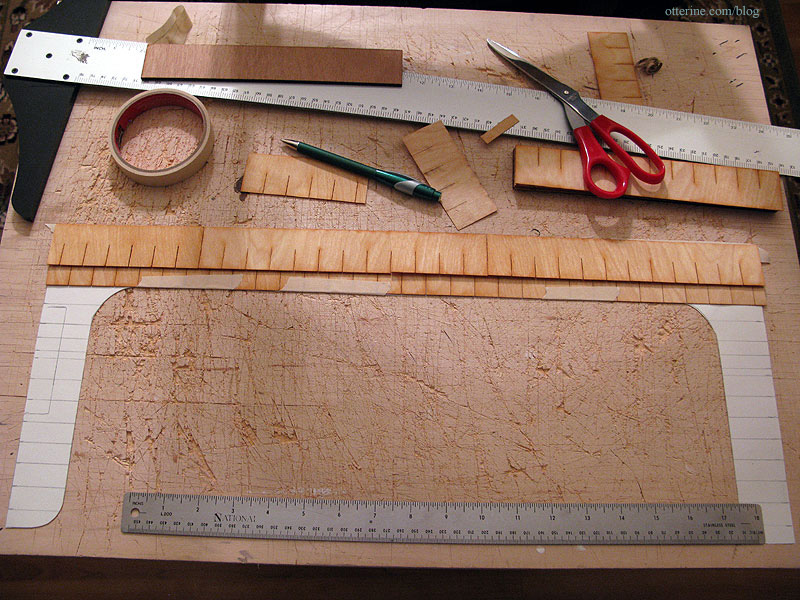
I taped the completed template onto the house to see if the layout works well. The back roof isn’t as long top to bottom as the other roof pieces, so the shingle pattern had to be adjusted slightly as well. I omitted the bottom diamond section but kept the top one. The chimney notch will be adjusted when I shingle the final roof piece, but I’ve left those pieces long for now.
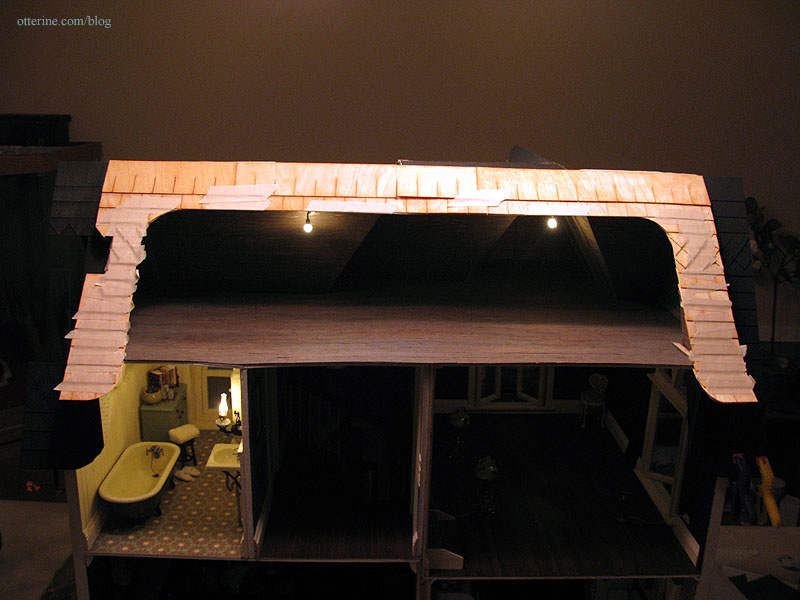
Before gluing on the new back roof, I drilled pilot holes for pins to reinforce the joins.
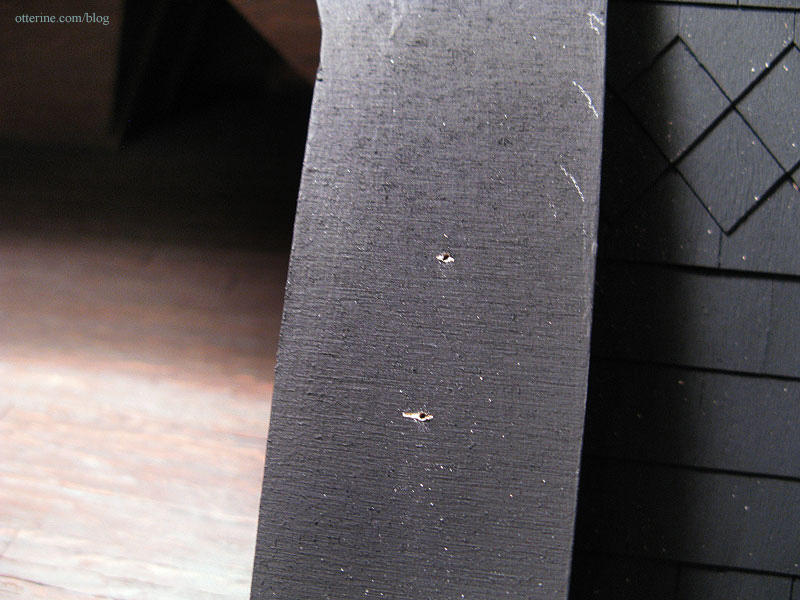
I glued on the new back roof, adding Tyvek reinforcement over the roof ridge. The final finishing of the roof ridge will cover it.
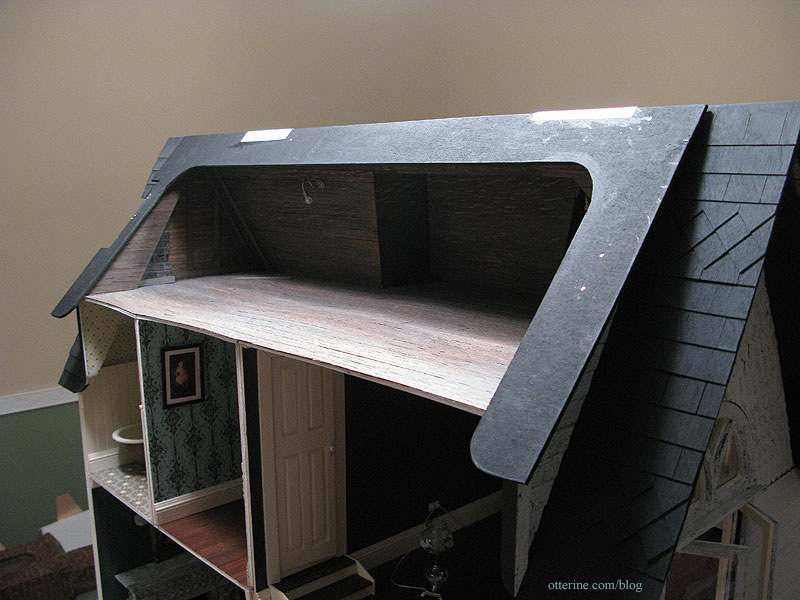
I shingled the new back roof, adjusting the shingles I had cut using the template. Here is the right side.
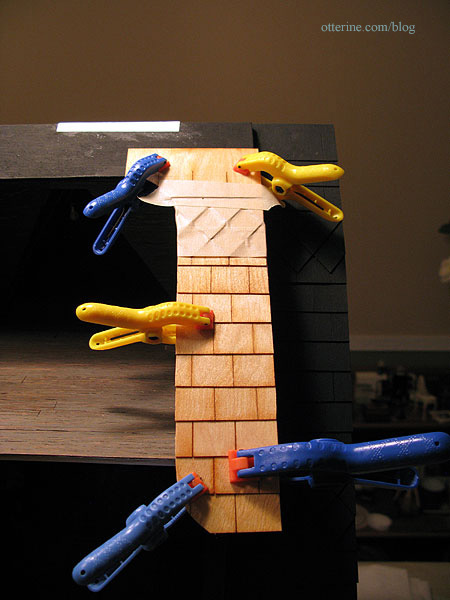
And, the left side. The chimney is still removable.
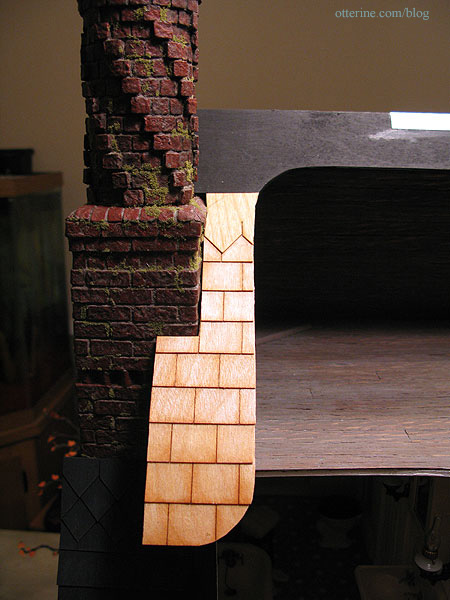
There are two long rows of shingles to complete the top. Before gluing on the top row, I taped it in place and marked where the roof ridge hit behind them. I cut the shingle strips along that line and glued them in place.
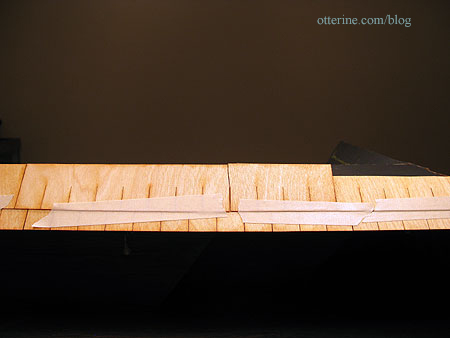
I taped and clamped the shingles to dry overnight.
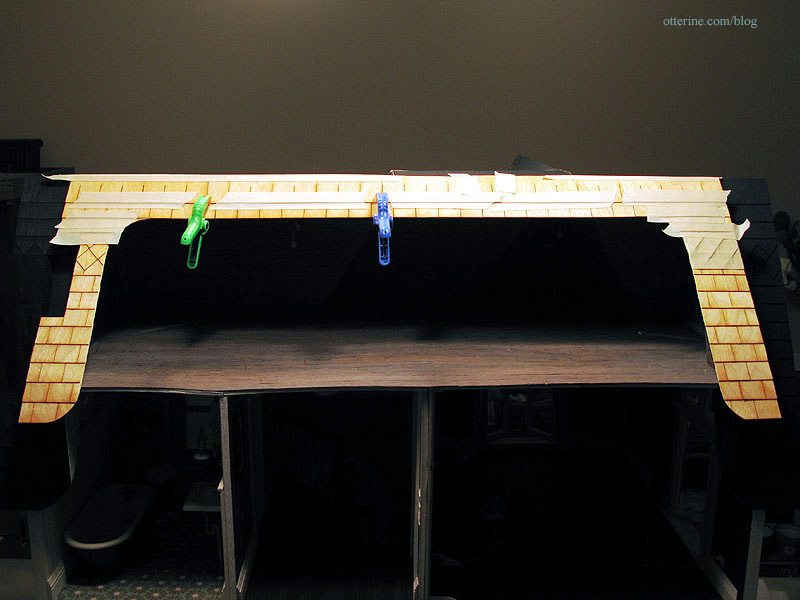
Categories: The Haunted Heritage
January 21, 2013 | 0 commentsGrandma’s attic – faux slats and rafters, part 3
I continued working on the faux slats and rafters for the attic. After getting the attic flooring done and installed, I cut the rafters to fit the forward gable and glued them in place.
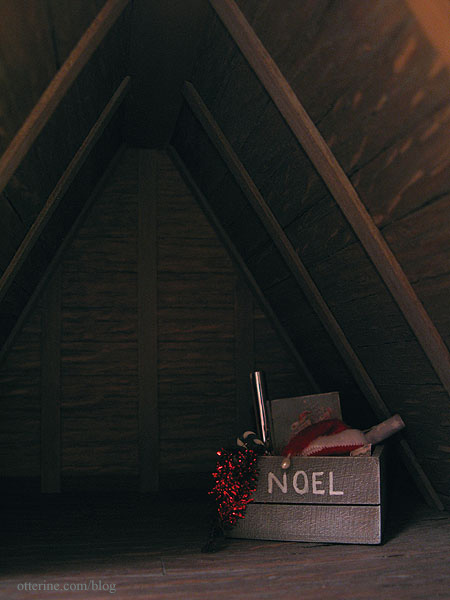
After adding the remaining roof pieces to finish off the back of the house and attaching the chimney to the house, I was able to work on finishing those portions of the attic walls. Had to use a mirror to work in some tight spots.
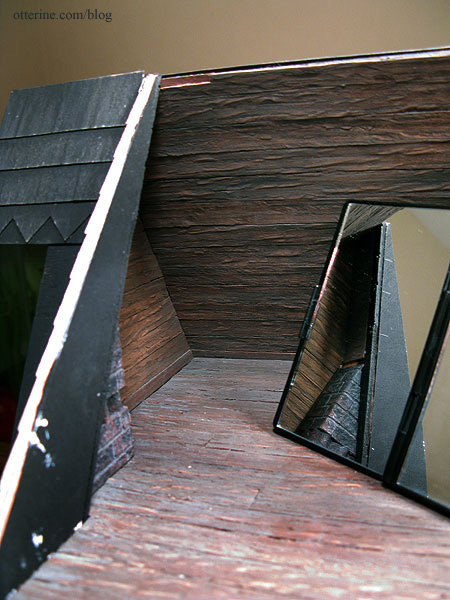
I glued in the beams and rafters in the two side gables and cut rough rafter lengths for the adjacent walls that will be trimmed to the correct length during final installation. I trimmed around the chimney as well.
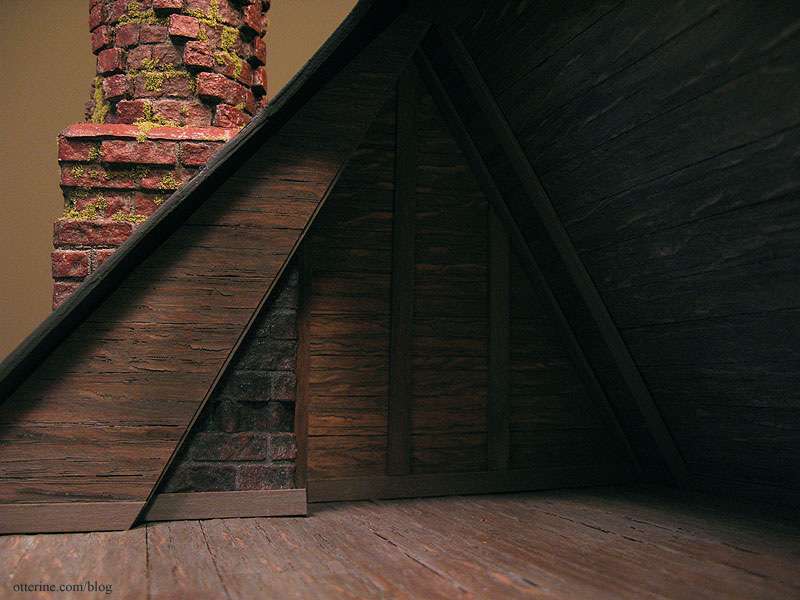
I installed the main long beam made from the triangular strip wood used in the forward gable. Because the angle of the roof changes with the added back dormer, the triangular beam spans only between the two new roof side addition walls. The unpainted portion will be covered by the new roof back piece. It is secured mostly by tension with a spot of glue and tape in the middle.
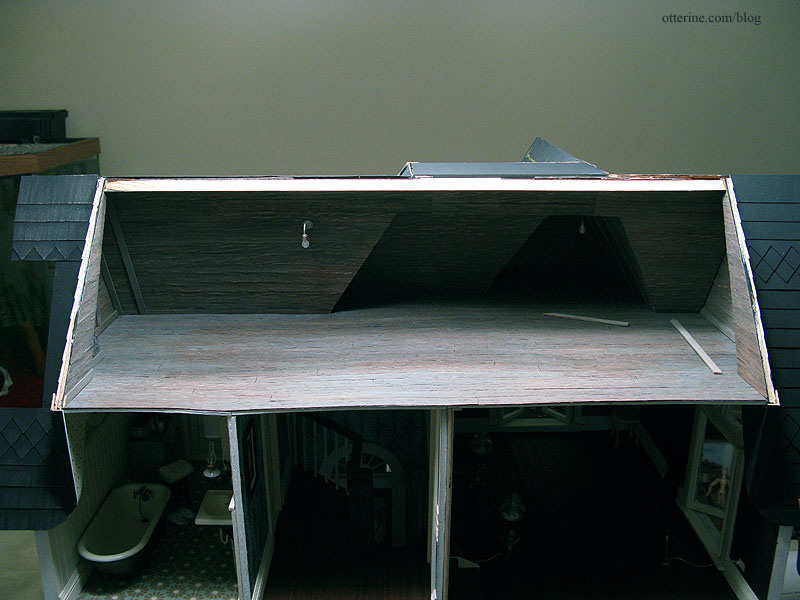
Categories: The Haunted Heritage
January 20, 2013 | 0 comments
NOTE: All content on otterine.com is copyrighted and may not be reproduced in part or in whole. It takes a lot of time and effort to write and photograph for my blog. Please ask permission before reproducing any of my content. Please click for copyright notice and Pinterest use.






































