
The Artist’s Studio – Retaining wall, part 2
As noted in a previous post, the main part of the retaining wall will be made from Woodsies popsicle sticks that measure 6″ x 3/4″ x 1/16″. The back width of the base is 24″ so I marked the foam core board base in 4″ intervals.

Mike again came to the rescue! I needed 1/4″ x 1/2″ x 36″ strip wood, but the local stores carry only balsa in that length. It is too soft for base trim, so he sent me cut strips of poplar to finish the plywood edge. Unfortunately, I failed to tell him the amount needed so he sent only one board. While I awaited the rest, I used the single board to align the horizontal planks around the foam core base. I’ll add the base boards once they arrive.

I cut the Woodsies sticks to 4″ lengths and glued them to the foam core board base using the guidelines, starting in the middle. I used the Easy Cutter for the horizontal planks since the ends would be covered by the vertical posts.

I used a length of corner trim to align the tops as well. I’m awaiting my supply of this trim as well.

I made a small hole for the wires.

For the lead edges where the land descends, I kept the boards even, cutting the lines with a utility blade. I will build up the land to fill in the adjacent areas during landscaping.

I like the look of it so far.

Categories: The Artist's Studio
April 7, 2013 | 0 commentsThe Artist’s Studio – Eaves
Since I added some trim to the front of the Studio, the roof seemed off balance. I added a 3/8″ x 3/8″ strip of bass wood along the front edge of the roof board to make it more prominent in front.

To finish the eaves, I cut pieces of veneer to fit along the underside of the roof board. Instead of making board lines as I had done for the Heritage eaves, I opted for smooth soffits for the eaves. I think this makes for a more modern feel.

I cut angles at the corners to fit the pieces together.

I cut bass wood strips to finish the outer edges of the roof board.

These eight boards create a good clean finish for the edges of the roof.

I painted the pieces with two coats of Warm White by Americana, a light sanding between coats. When I paint a grouping of boards, I tape them to a scrap of cardboard for easier painting.

I then glued them in place and touched up any gaps with small dabs of paint.

Categories: The Artist's Studio
April 6, 2013 | 0 commentsThe Artist’s Studio – Siding and trims
I finished the second right siding piece since the first attempt was so warped. I glued it in place, then sanded and varnished the surface.

I added the coach lamp (the main door is still removable).

After finishing the wiring, I was able to glue the remaining piece of wallpaper on the interior.

I glued on the front edge molding and the large cross beam. These are painted Warm White with a finishing coat of satin varnish.

It creates a nice frame for the interior when viewed with an open front.

The cross beam creates a clean finish on the interior and will serve as a base for the front window wall

Categories: The Artist's Studio
April 1, 2013 | 0 commentsHappy Easter from The Haunted Heritage
Presto! No more Halloween and on to Easter…as long as I don’t show the big autumn tree out front. :D
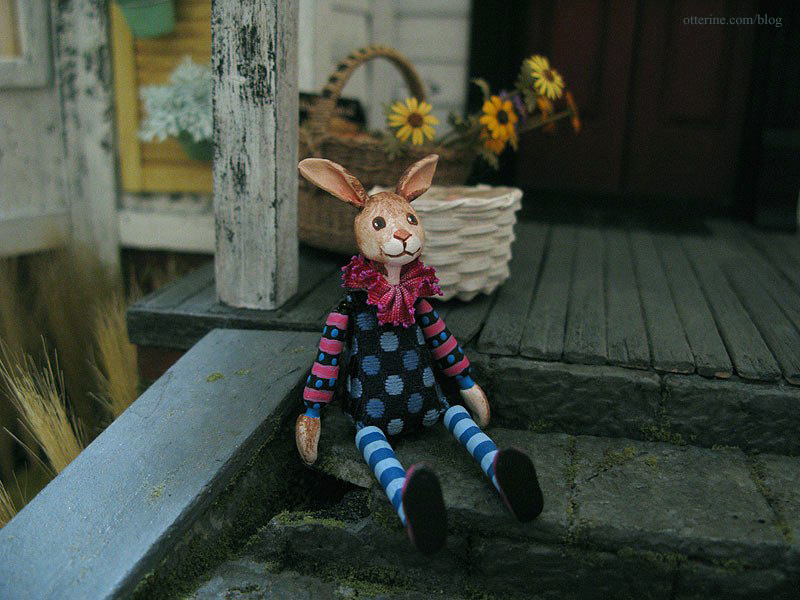
Mr. Rabbit is by K. Kuti Designs. The large basket is from Lidi at Basketcase Miniatures, and I made the flower stems from Bonnie Lavish kits. The white basket was purchased and holds eggs I made for The Aero Squadron Lounge.
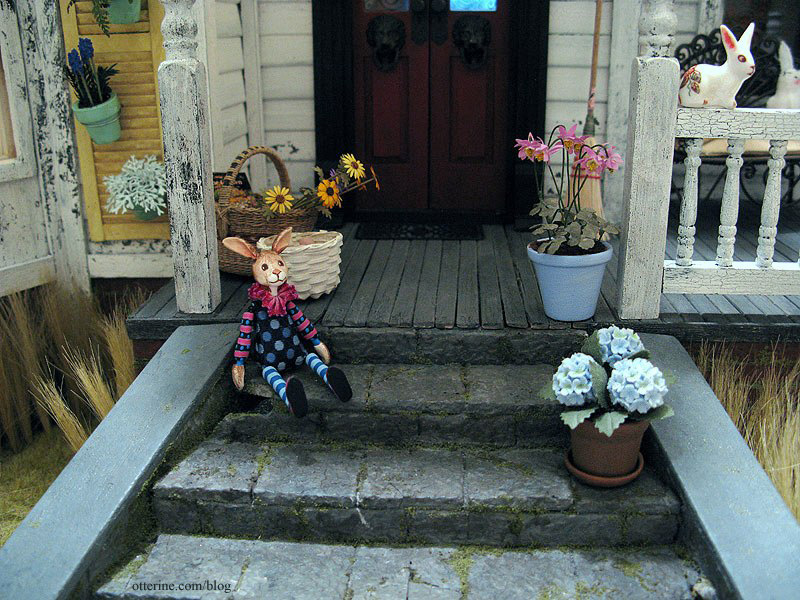
The purple flowers in the blue pot are from Michelle of Little Rabbit Minis, and the hydrangeas were purchased.
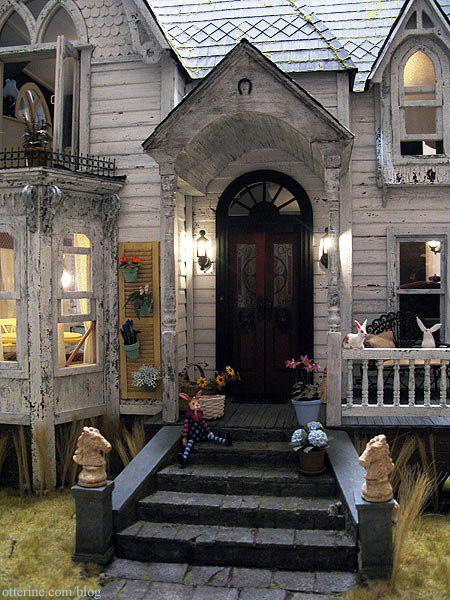
The stuffed rabbit is from Sisters Dreams.
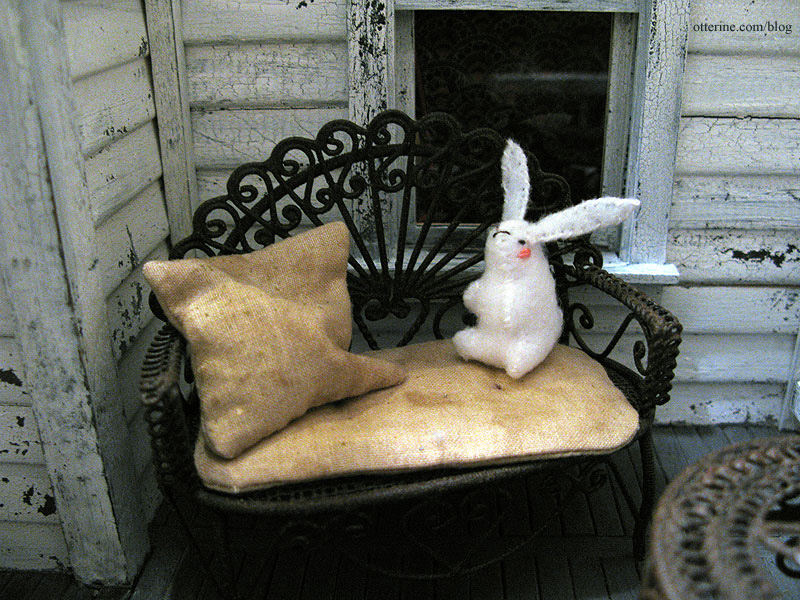
The shutter garden I made for The Artist’s Studio fits well on the Heritage, too. :D
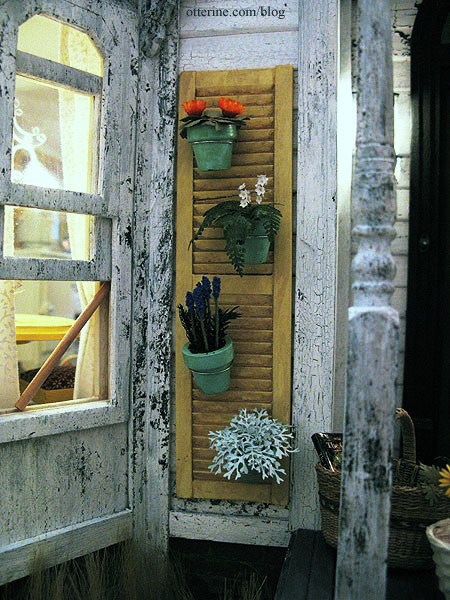
Happy Easter!!!! :D
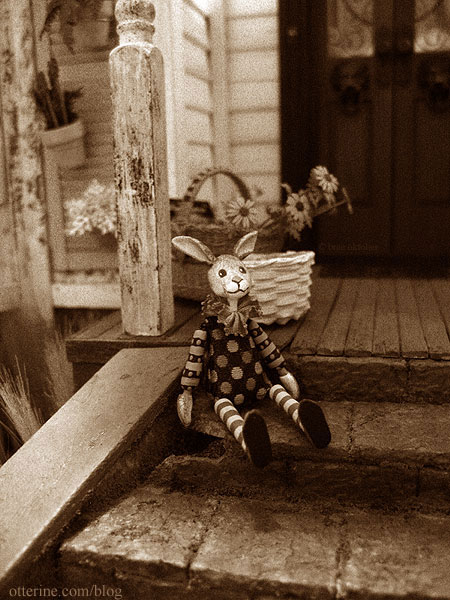
Categories: Roomboxes and Mini Scenes, The Haunted Heritage
March 31, 2013 | 0 commentsThe Artist’s Studio – Retaining wall, part 1
I had left enough space around the builders foam to add a retaining wall. I think the retaining wall is a nice way to finish the edges since I built up the land in order to have the leaf deck.
Since the foam layers are uneven, I cut strips of foam core board to act as filler and an even surface for the wood boards that will make up the retaining wall. Before gluing the foam core board in place, I added shims in a couple of places where needed to make the walls level. It already looks cleaner.
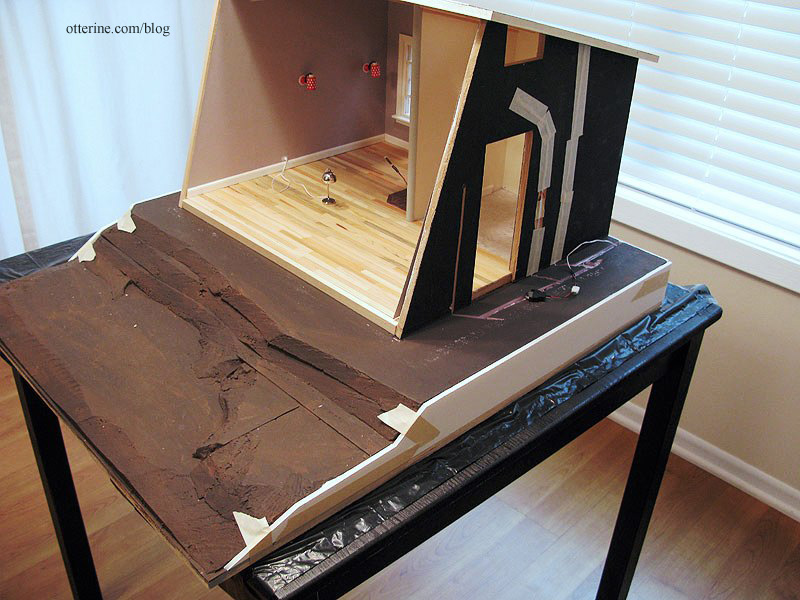
For the back piece, I cut a hole for the wires to exit the back.
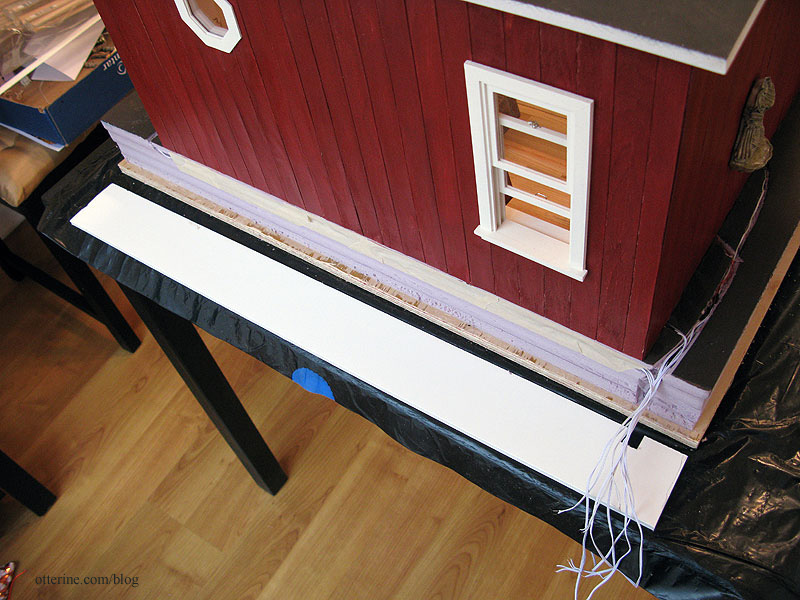
I added a length of twine from the back opening to the top side of the landscaping area. This will allow me to feed through any wires for landscaping lights I might want to add later, before the final landscaping covers this wiring channel.
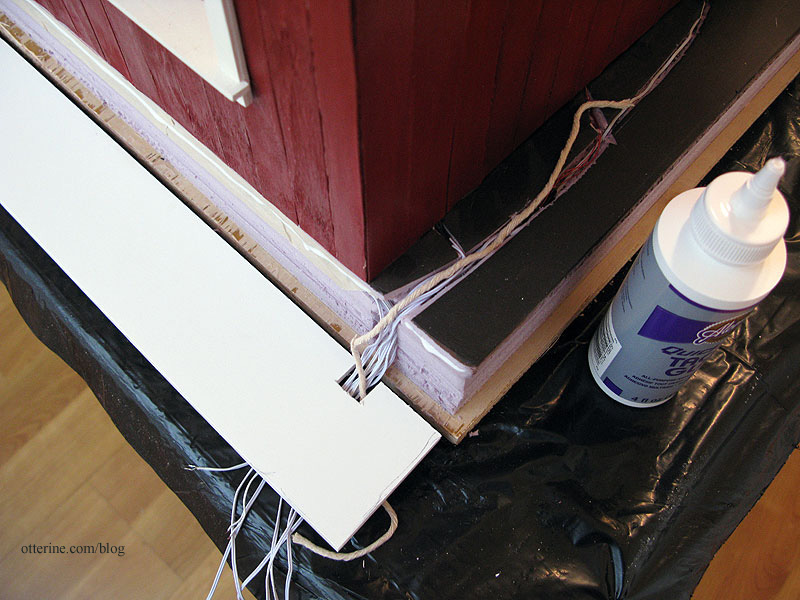
I will add 1/4″ x 1/2″ trim wood around the base to finish the rough plywood edge. On top of this will sit three horizontal rows of planks. I’ll use Woodsies sticks that measure 6″ x 3/4″ x 1/16″. A box of 300 sticks was $5 before using my 30% off coupon. They have rounded edges, so each one will need to be cut.
On top of the horizontal planks, I’ll use 1/4″ corner trim. This will give the look of a solid beam on top of the wall. For the vertical posts, I will use 1/8″ x 1/4″ bass wood.
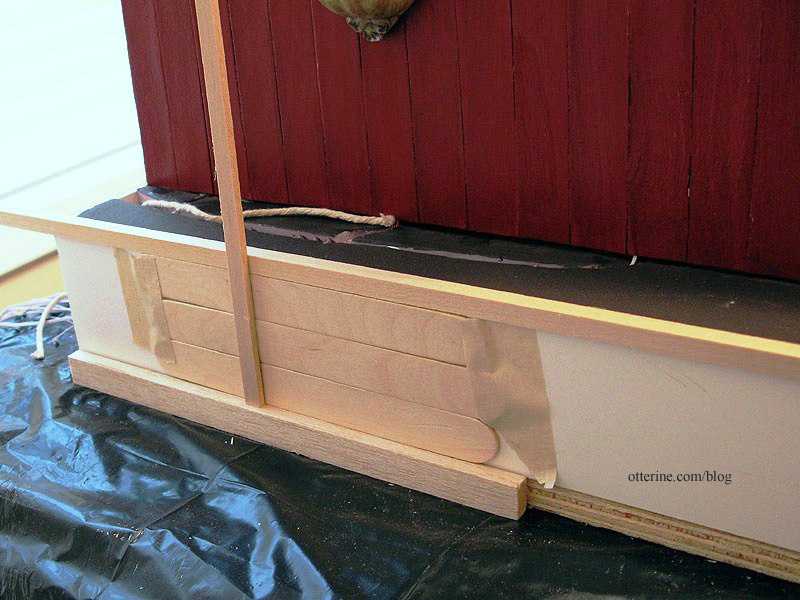
I need to pick a stain color, though I’m already thinking something dark so it won’t compete with the Studio or the leaf deck. Perhaps walnut….
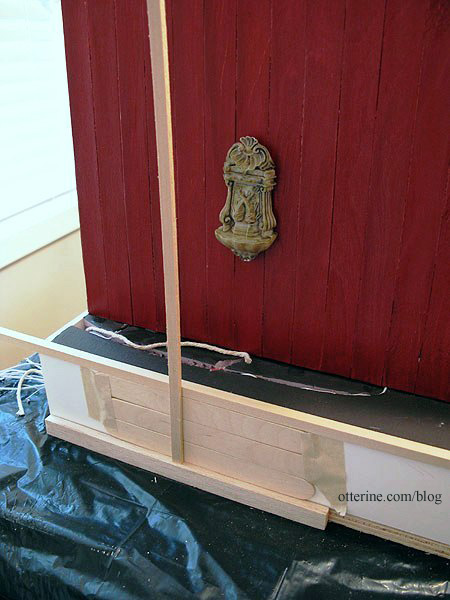
Now it’s time to cut a whole mess of sticks!!! :D
Categories: The Artist's Studio
March 30, 2013 | 0 comments
NOTE: All content on otterine.com is copyrighted and may not be reproduced in part or in whole. It takes a lot of time and effort to write and photograph for my blog. Please ask permission before reproducing any of my content. Please click for copyright notice and Pinterest use.






































