
Baxter Pointe Villa, after the renovation
After the lightning strike on my condo back in 2013, a couple of the houses suffered some damage. One was Baxter Pointe Villa, where the Yes paste had failed in the kitchen, bath and living room.
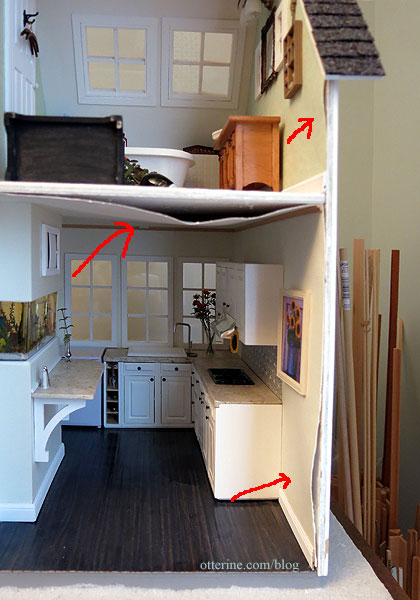
I removed the wallpaper and aquarium (which I wanted to keep in my private collection elsewhere). I scraped the glue and paint from the walls to start over in the kitchen and part of the living room.
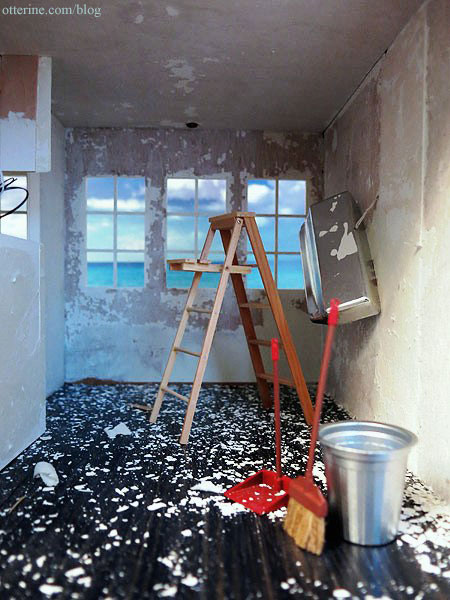
And, now, for the big reveal! :D
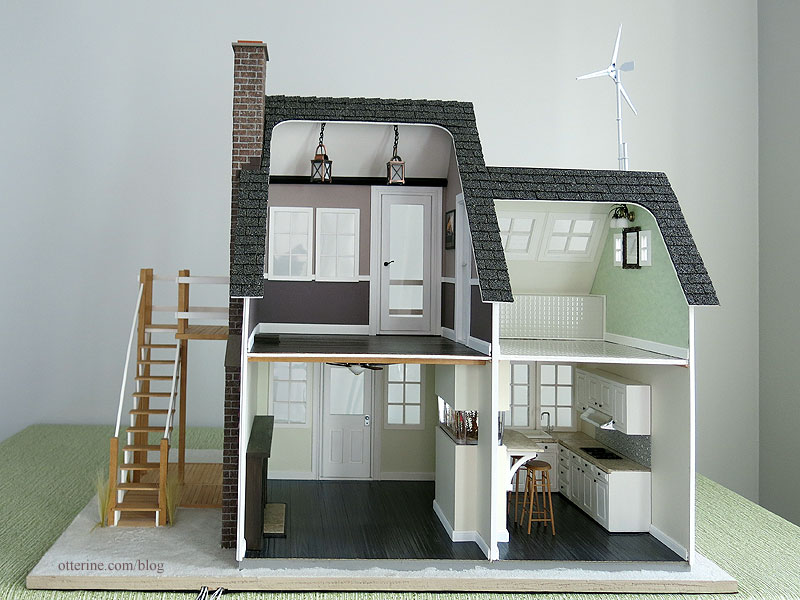
Even though I didn’t make changes to the exterior, I did take some updated photographs all around.
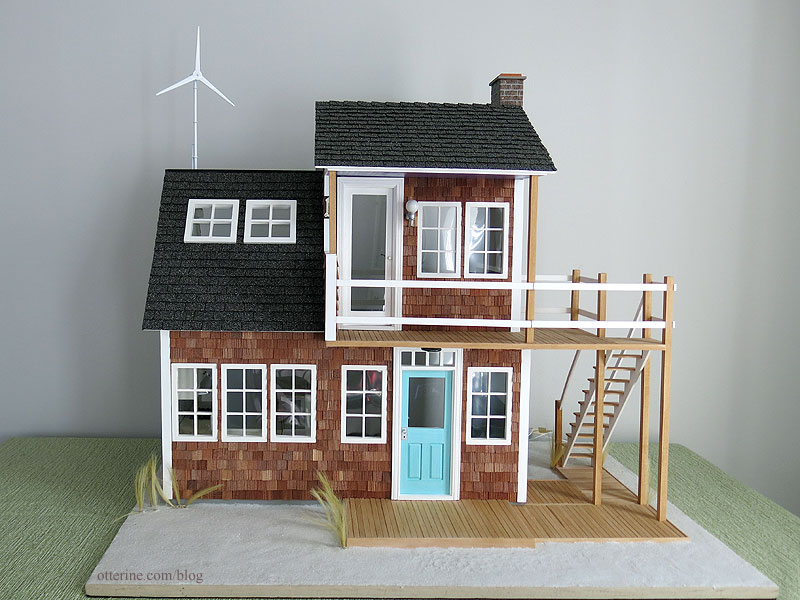
The exterior and landscaping have held up well in the past four years.

There really isn’t anything I would change about this build. :D

The sand sheds from time to time, but it is also in great condition.
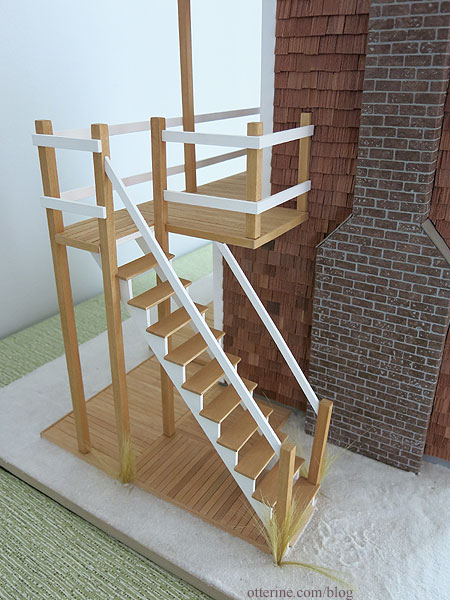
The bedroom needed only a light dusting.

The bed was custom made for the space.

I was able to salvage the bathroom paper and just glued it back in place.

I made a new aquarium for the space.

I had to replace the living room paper around the aquarium base and to the right of it. I used Mini Graphics Wallpaper Mucilage.

I also finished the baseboard trim that I never got around to the first time around.

I was able to finally photograph the candles in the fireplace in a more realistic manner.
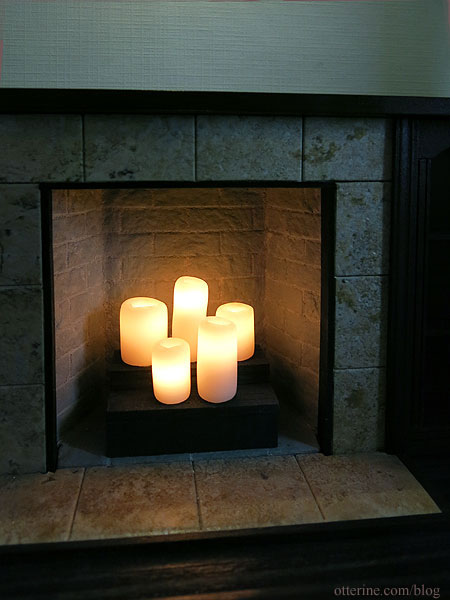
The kitchen cabinets had no damage — just the wallpaper, so now it’s all back together.

I raised the breakfast bar and bought two barstools from Just Miniature Scale to finish the space.

While it wasn’t hard work and there was not a lot to fix, I now know for certain that renovations are not for me. :D

Categories: Baxter Pointe Villa
April 20, 2015 | 0 commentsBaxter Point Villa – main structural changes
I have a separate detailed post on how I added area to the side addition room, which made the addition front wall continuous with the main structure front wall on the lower floor. But, the biggest change I made to the base kit of Baxter Pointe Villa was to replace the upper portion with a taller front wall to create a wraparound deck.
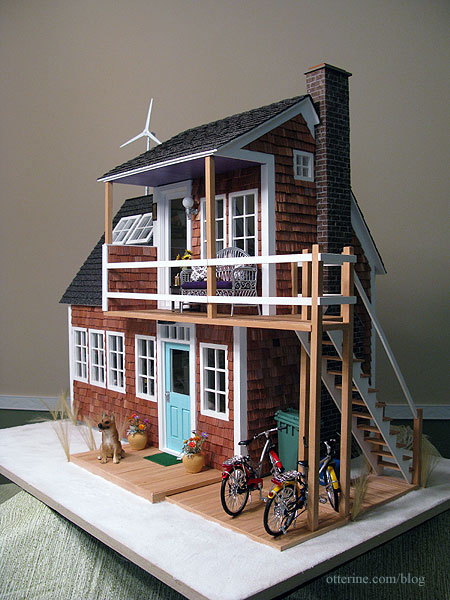
My inspiration for the deck came from a wonderful porch by designer Amanda Nisbet. In fact, her design inspired the cedar shake exterior as well. More on that later.
To get this porch in front of the second floor bedroom, it took a lot of kit bashing. Here’s what the kit and addition originally looked like:
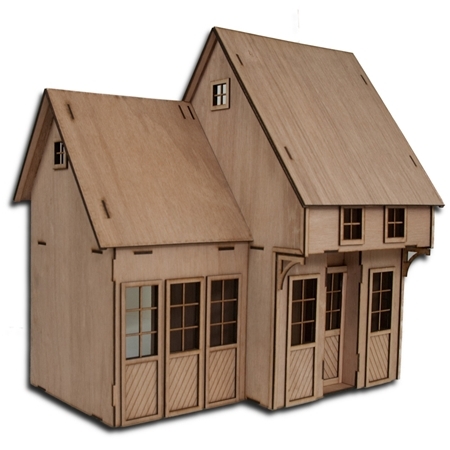
I used the front wall of a second addition kit I bought to make a new front wall in the bedroom.
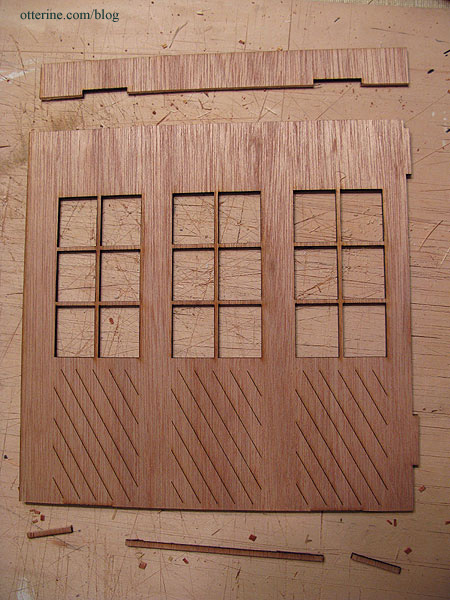
That change created enough room for a small deck. Here you can see how I sheared off part of the outer wall all the way to the floor, making it flush with the new bedroom wall.
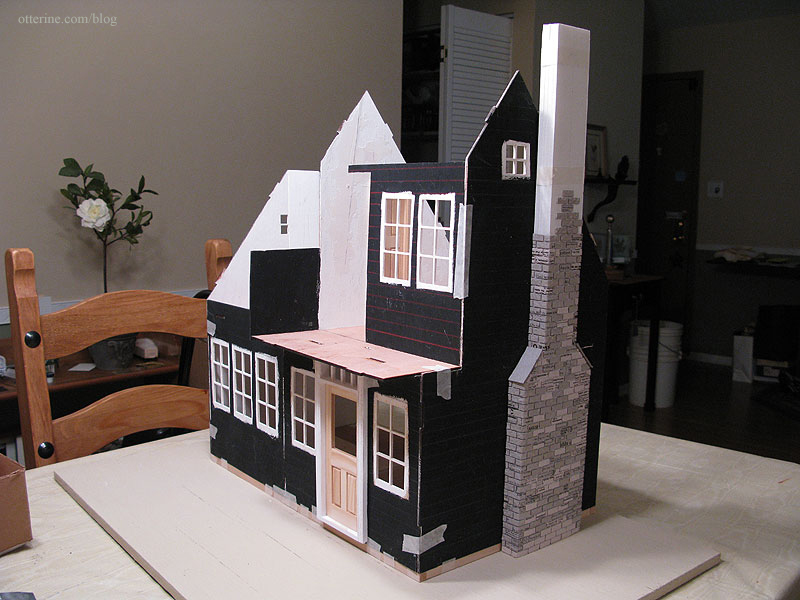
I had to piece the wall around the door since this originally had three window openings. I ended up leaving the mullions out of the French door since I wanted an unobstructed view of the beach.
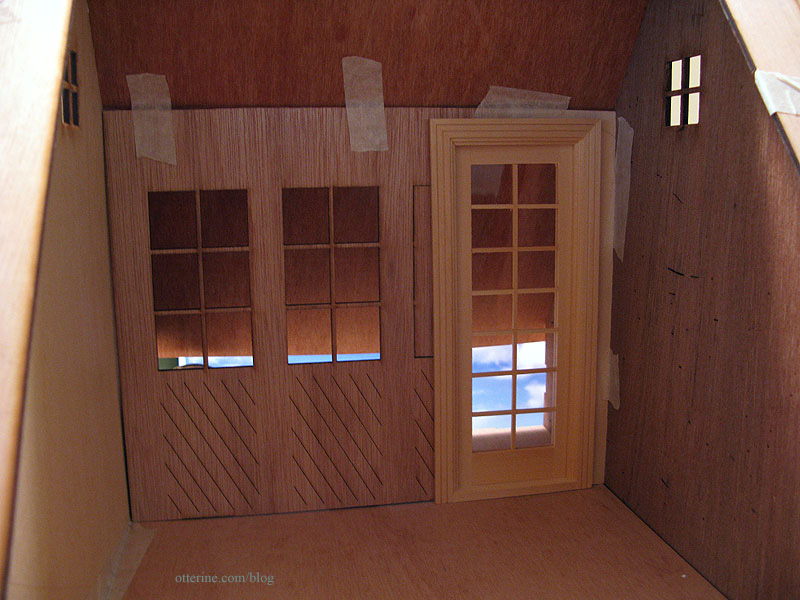
On the end of the deck next to the addition, I cut off the top portion flush with the new bedroom wall and created a short wall just outside the added door. I had to leave some wall there since cutting it off to the floor would have caused problems with the roof line of the addition. I glued a triangle of wood near the front edge of the angled piece to create a square. I padded this low wall with two pieces of 1/8″ thick scrap wood to make it look more realistic in size.
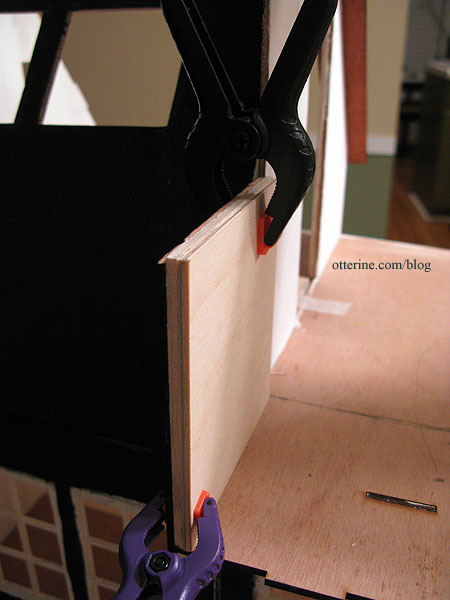
My stairs connected to the deck didn’t quite end up looking like the kit photo, either.
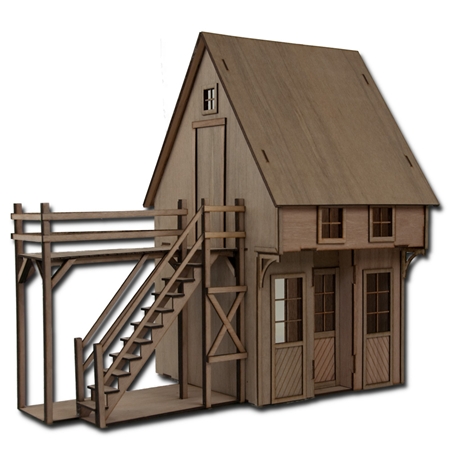
Where to start? I didn’t end up using the posts that came with the kit. I bought a bunch of 5/16″ x 5/16″ strip wood from Hobby Lobby and saved the laser cut wood from the kit for other projects.
I had ordered the base kit plus two side additions, one left and one right, though I planned to use only one or the other — with the second one used for spare parts. I quickly opted for the addition on the left, but that presented an issue with what I wanted to do with the stairs. I needed them exactly the opposite of how they were designed, so I flipped the base and the upper deck upside down. Problem solved! Sort of….
The reason I couldn’t have the stairs next to the main house is that I wanted a chimney. But, even with flipping the stairs, the deck was too long. I cut off a portion of it in the back to clear the chimney and moved the whole assembly flush with the front of the new deck. This meant I couldn’t use the laser cut lines of the stair kit, but I wouldn’t have been able to match those with the new deck anyway.
Here you can see my first chimney mockup and the short wall of the deck before I modified it. I used the original kit posts for planning purposes.
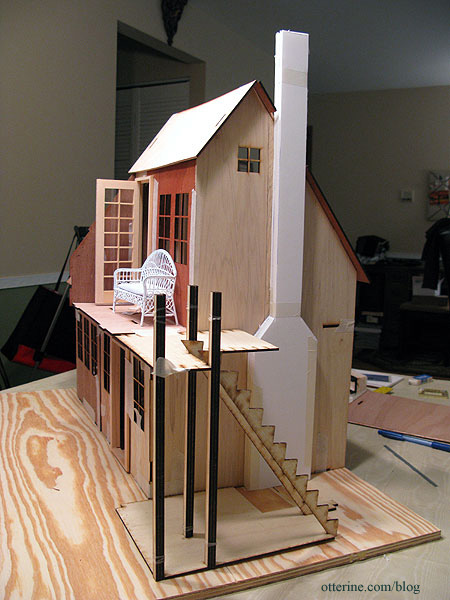
The porch boards were made from Woodsies skinny sticks stained with IKEA antique pine (shown here pre-stain). I followed a front to back direction until I reached the stairs, where I turned the boards the same direction as the stairs. I also flipped the opening direction of the French door to open in to the left instead of in to the right.
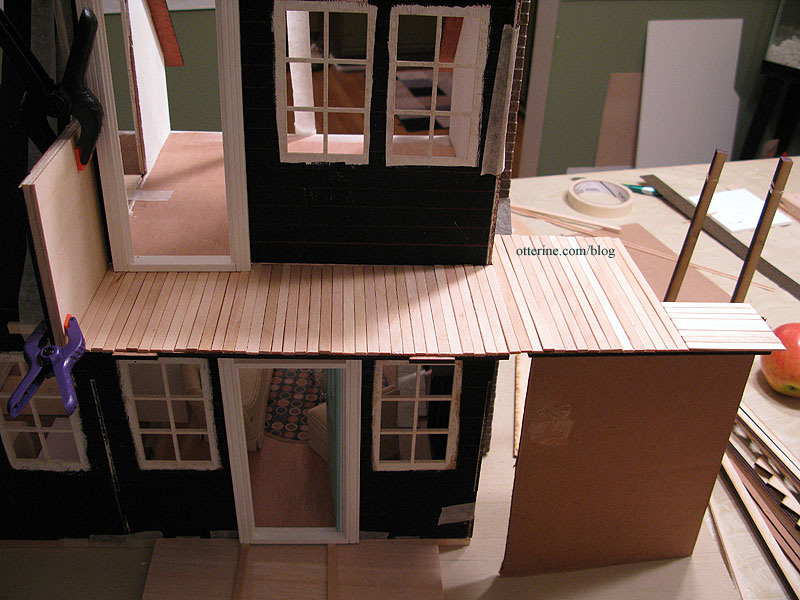
With all of these changes in place, this is how I managed the roof pieces. I used the original roof piece for the bedroom ceiling, cutting it off flush with the side walls from the peak to the top of the new front wall. I also cut it flush with the side walls. I then used 1/8″ thick plywood to make a new top roof and a flat soffit board for the porch that I later covered with strip wood and painted. The white pieces are foam core board cut to fill in between the original house and the new front porch roof line.
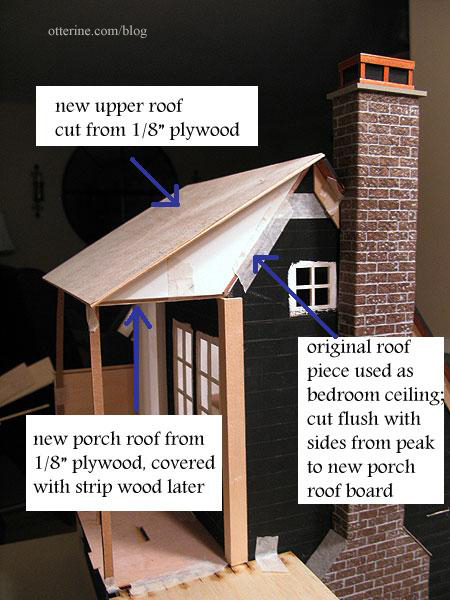
I then cut trim to follow the new roof line.
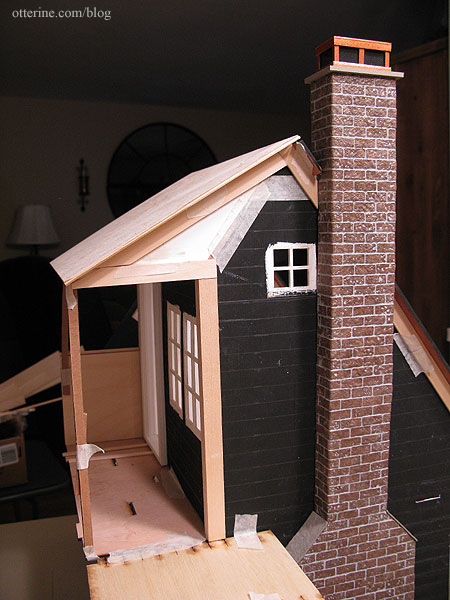
The porch soffit was made using strip wood. I didn’t use skinny sticks here since I wanted a cleaner look than I did for the porch boards. The floor gets more wear than the ceiling. I painted the ceiling Lilac Love by Folk Art. The porch light is a brass fixture I painted silver.
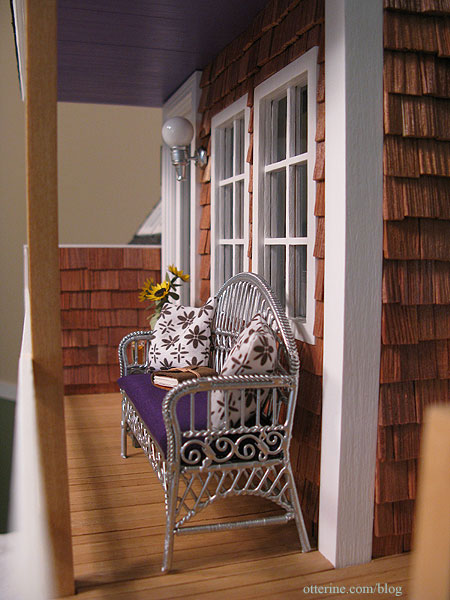
The posts are 5/16″ strip wood stained IKEA antique pine. Sometimes when I work late and get a little punchy, I have to leave myself notes to keep from doing things in the wrong order.
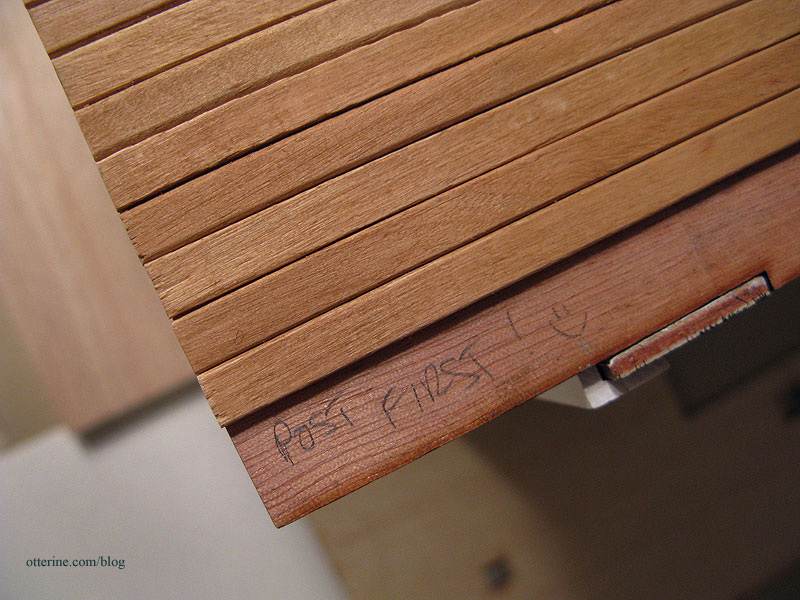
The stair stringer didn’t allow me to use an even number of skinny sticks for the stair treads, but I wanted them to match the deck in color and general appearance. I left off the kit stairs and replaced the treads with bass wood pieces cut using the original laser cut ones as patterns. I stained these with IKEA antique pine as well.
Since the stair stringer was laser cut plywood and the rest was light colored wood, I painted the stringers white. They would not have coordinated with the other stained pieces otherwise.
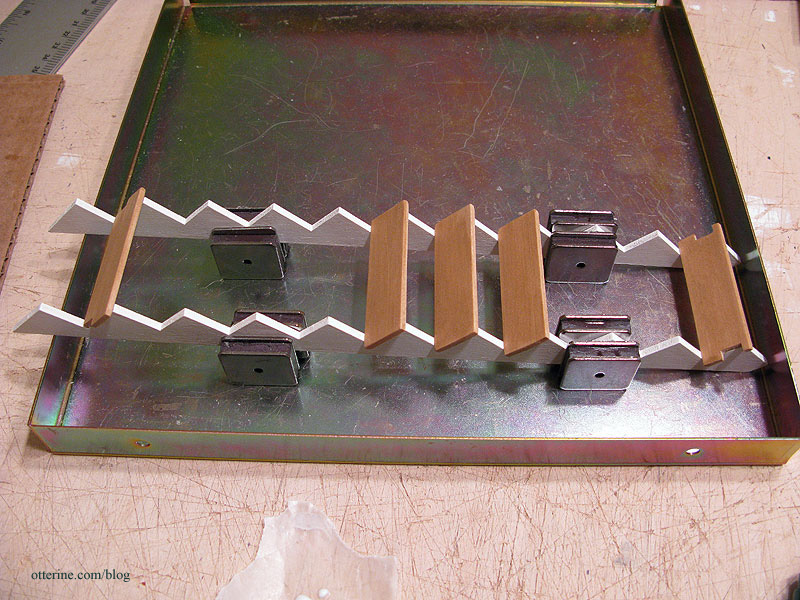
To keep with the white and natural wood color scheme, I used the existing kit laser cut railings and painted them white. I had to cut a few down to size and add some pieces that were meant to make the posts since my deck was a different configuration from the original. I didn’t bother adding the supports under the deck, either. I don’t know if it would pass a structural inspection, but I like the clean lines of my deck and porch. To hide the laser scored lines on the now underside of the deck portion, I used skinny sticks in the same fashion as I had on the top, continuing along the front entryway soffit.
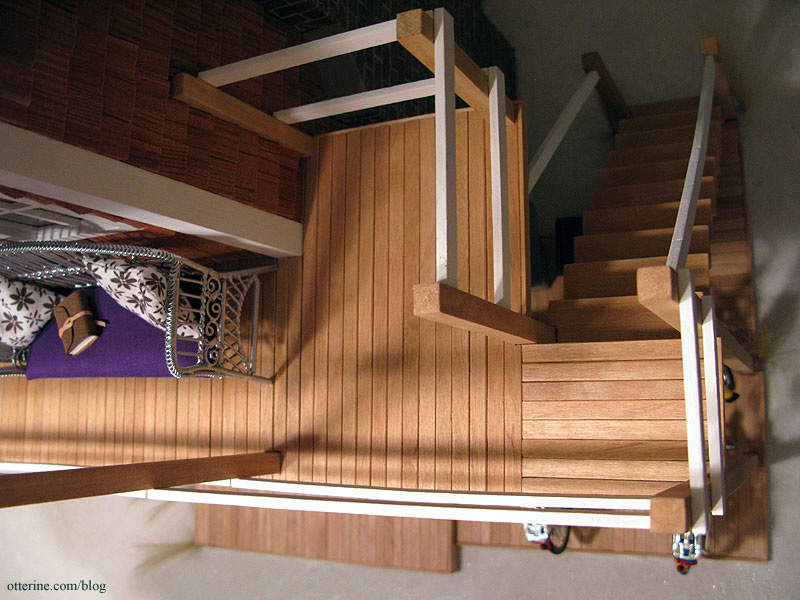
The front lower patio structure is a purchased frame. When I’m on a deadline, I love shortcuts that cost $1.49! I covered this with skinny sticks stained IKEA antique pine.
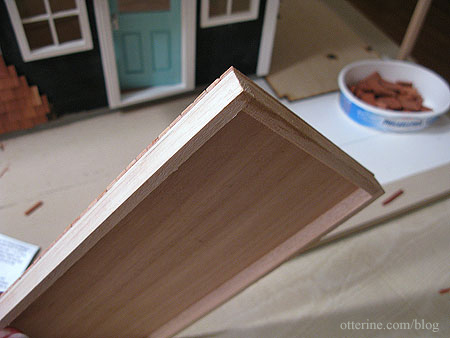
The lower side deck is made partially from the original Greenleaf stairs kit. In order to have the side deck meet up with the front deck, I added a piece of 1/8″ thick balsa wood to fill in the missing areas. I then continued the skinny stick coverage on the entire lower side deck. Since skinny sticks come in predetermined lengths, I used some strip wood to break the deck into areas and tried to create a nice pattern for the boards.
To finish off the front deck and lower side deck, I added strip wood stained to match along the outer edges and curved the last board down just under the first step (stairs obviously not shown here).
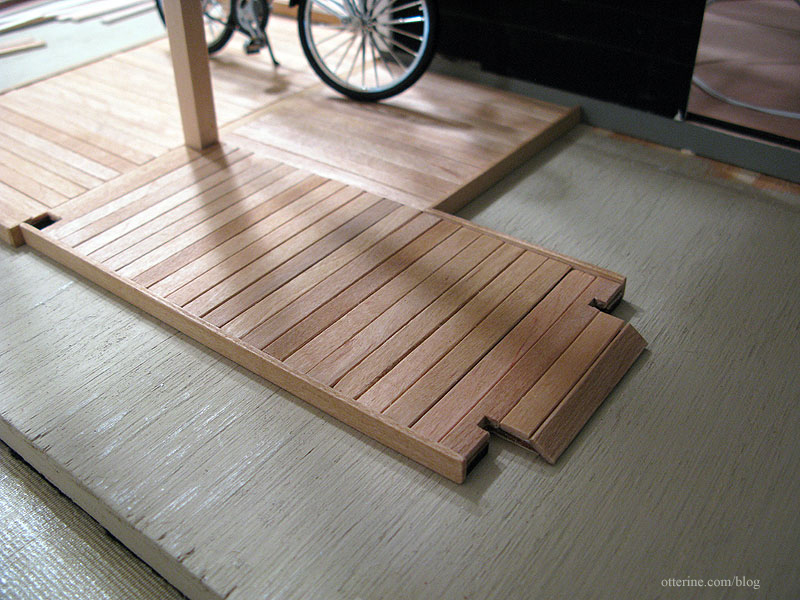
The end result is a light, airy staircase separating the upper and lower decks.

Bedroom
The changes noted above led to a completely revamped bedroom space as well.
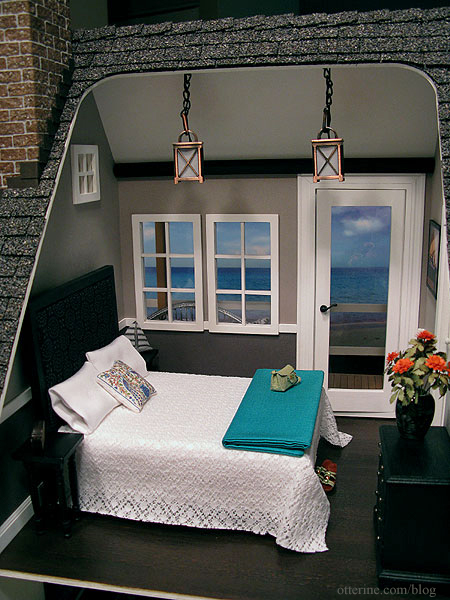
The original bedroom area was an odd shaped room. From the front, there were two small windows and a steep, long roof.
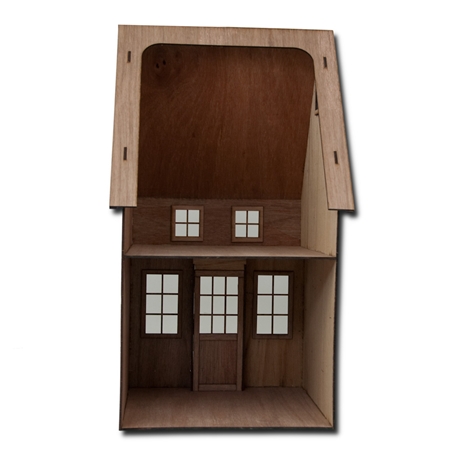
The adjustment in depth on the side addition allowed me to add a working narrow door to the bathroom, and I really like how that turned out.
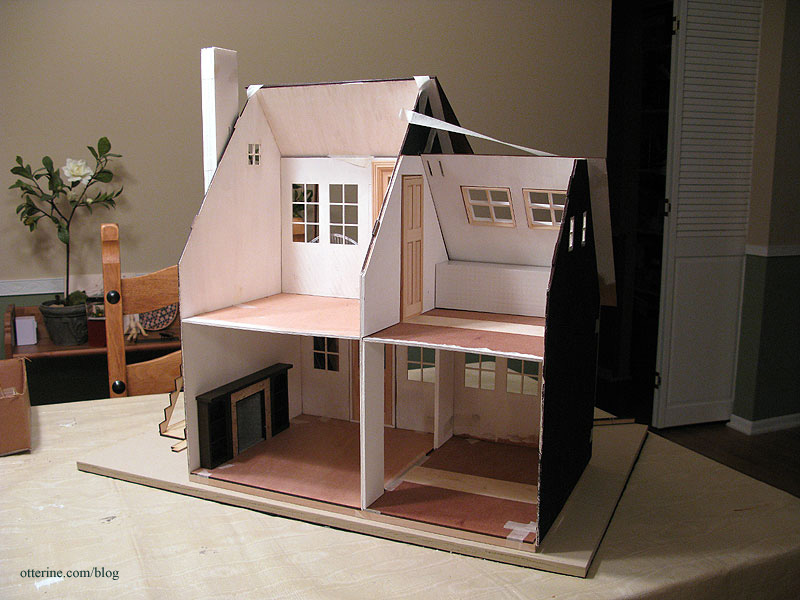
There was still minimal usable room in this part of the structure because of the steep roofline in the back. I was able to put in a bed, two tiny side tables, a small dresser and not much else, but it was much better than the original layout.
Bathroom
As much as I like to zoom in for realism, this house has some nice “dollhouse views” when you show the open back.
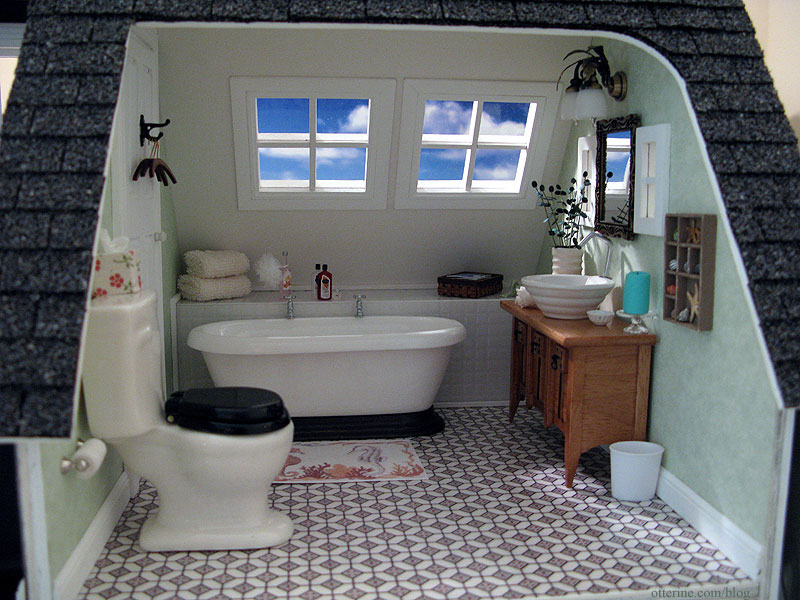
This was a tiny, dark room when I first started planning.
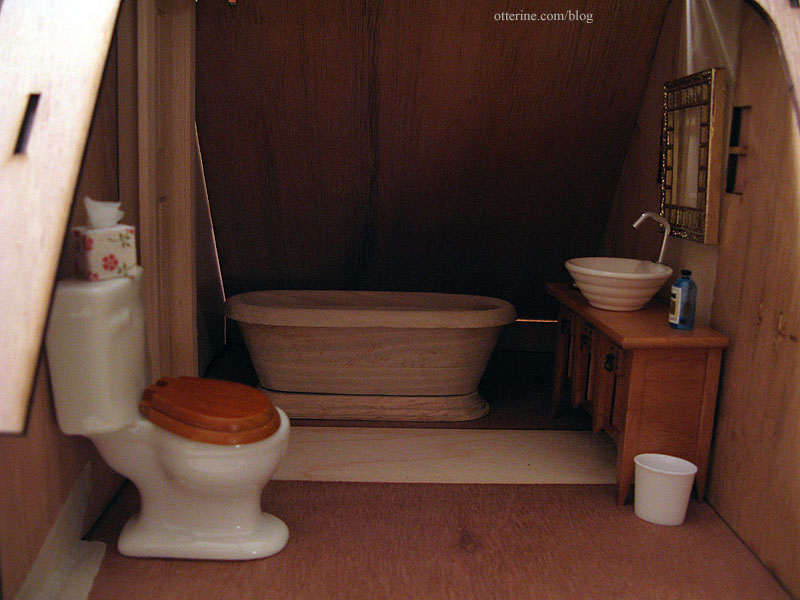
I cut out two skylight windows, which completely changed the feel of the room.
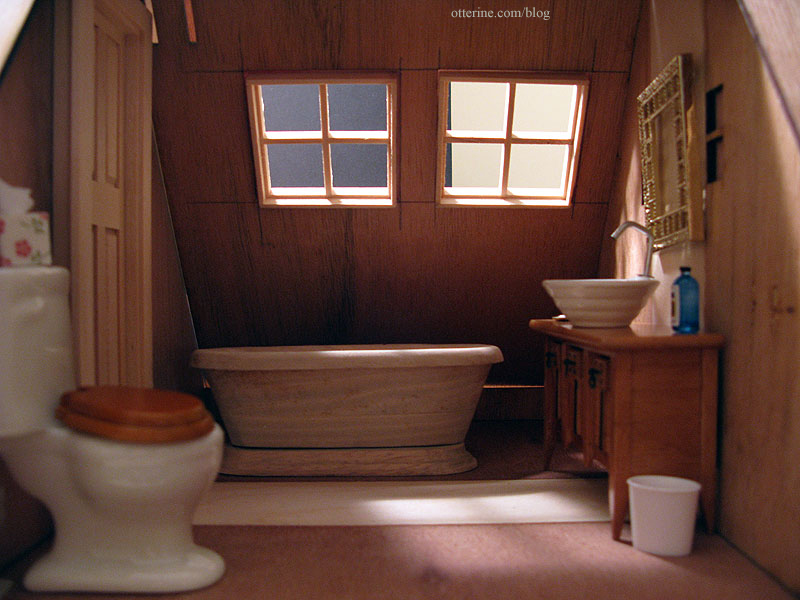
To install a working narrow door, I padded the wall separating the bedroom and bathroom with 1/8″ plywood to solve the problem of the wall being too thin for the ready-made door.
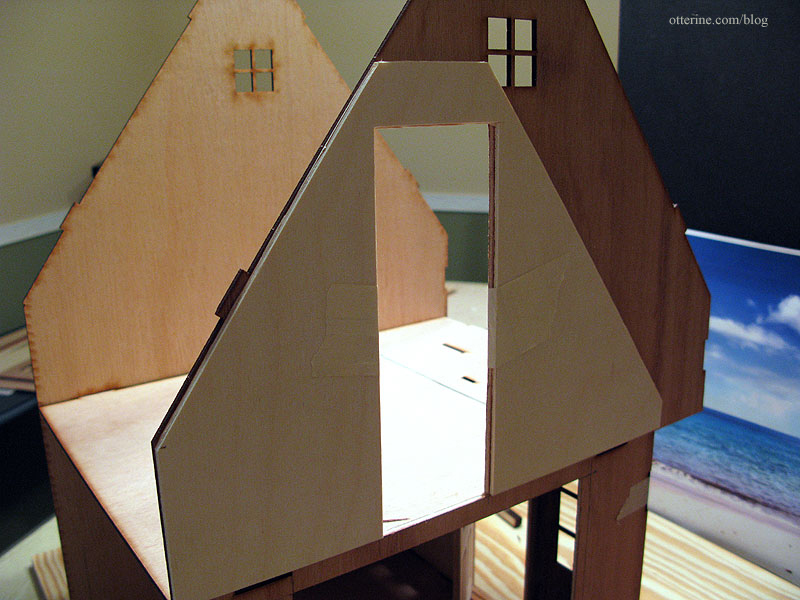
Because the room has a steep angle on the window wall, I built a wall shelf from basswood and foam core board that I then primed with white paint. I covered it with pieces of clear plastic tile sheet that had 1/4″ squares embossed in the surface. I used Krylon gloss white spray paint on the underside of the tile sheet and glued to the basswood base. I added tiny wood trim around the edges to finish it off and hide any gaps.
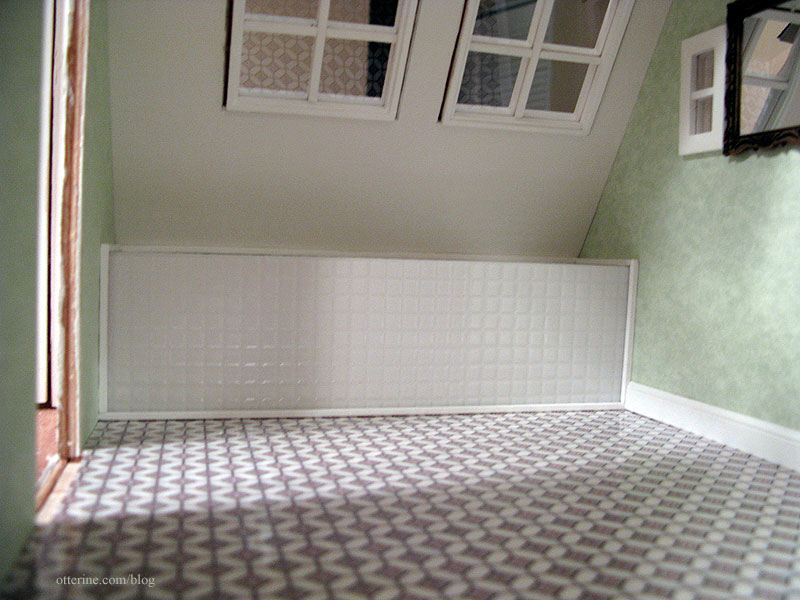
Exterior
The cedar shake exterior with white trim was inspired by Catskill Farms. They have countless beautiful cottages on their blog that are perfect inspirations for miniature homes. I love the way the cedar shake exterior pops with the white trim and grey roof. I was sold!
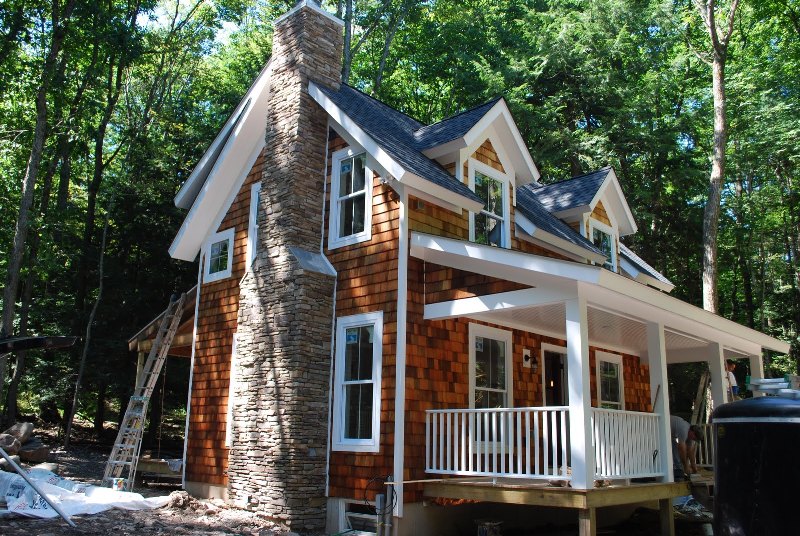
Once upon a time, I had a Dura-Craft dollhouse that never got built and whose pieces were lost to a flood. Some pieces survived since they were stored elsewhere, and included in those miscellaneous parts was a huge bag of cedar shake shingles (say that phrase ten times fast). So, no need to buy materials for the exterior. I made a sample of the exterior finish on a piece of scrap board and positioned it next to the dry fit structure. Whoa! Those windows are a little Amityville Horror, no?
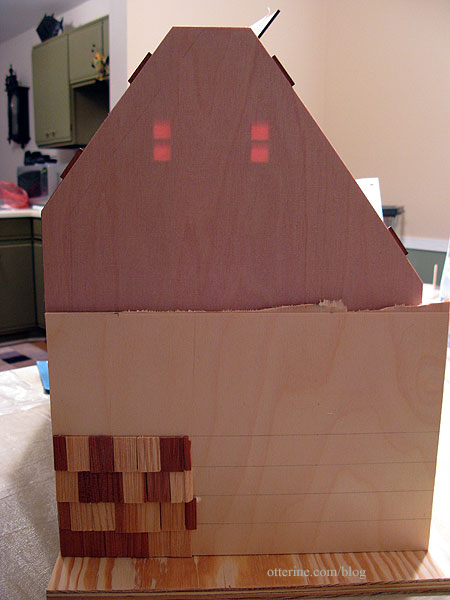
First, I didn’t care for the wide variety of shades in the cedar. It looked like a cedar polka dotted house. So, I spent my lunch hour one day at work sorting cedar shakes into three piles: light, dark and broken. It sounded like I was playing poker, counting out the chips! I used the darker shades since I planned to leave them natural.
Second, I thought the shakes were too big for scale. I looked up the real life size of cedar shakes online and found them to be pretty close to exact 1:12 scale. But, for looks, it just didn’t work for me.
So, I commenced to splitting 1,700 cedar shakes individually by hand. I first split them lengthwise to a width of 1/2″ with an Easy Cutter, and it was easy. I then split them across the grain to a height of 3/4″ with the Easy Cutter, which was not easy. Even with a new blade, the shakes were hard to cut across the grain and were prone to splitting. But, the end result was a better scale match and well worth all the work. This is also one of the most forgiving finishes I’ve worked with so far. Unevenness in application and splits in the wood add to the realism instead of detracting from it.
In addition, it was easy to remove and then replace a section of shingles when I accidentally cut my wiring while installing the kitchen floor. With siding, I would have had to tear a lot more out than the 2″ x 3″ section that I did. After the repair, the new shingles just slipped right into place as though it had never happened. :]
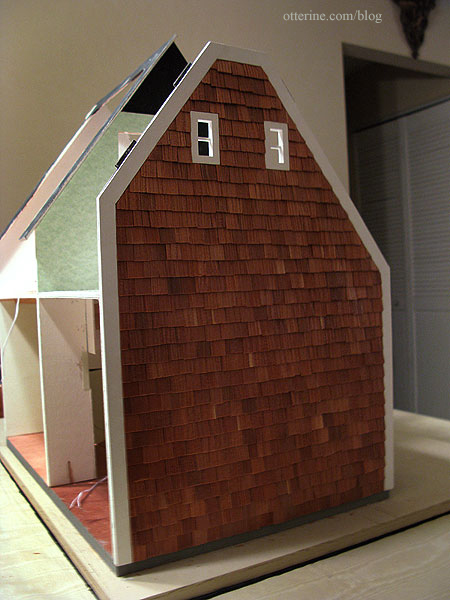
I put the roof of the addition on and shingled that with grey asphalt shingles by What’s Next before applying the cedar shakes on the adjacent wall. There are a number of cedar shake houses in my area, so I was able to see some real life examples of how to handle some of these structural challenges.
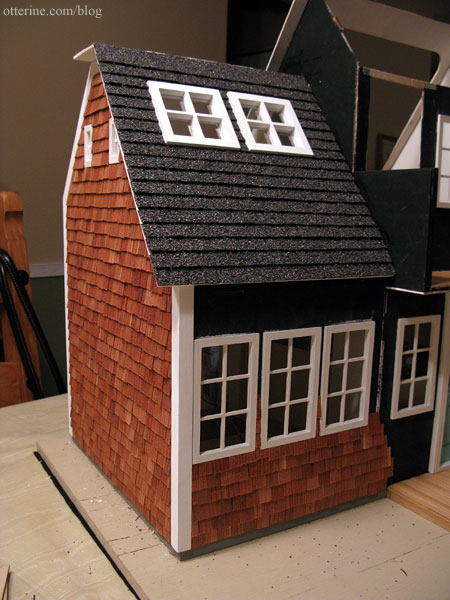
The back roof piece of the addition was a challenge. I don’t know if it was my alteration of the design or just a stubborn warp in the outer wall of the addition, but I could not get the main house roof, the new flat top roof I put in and the addition roof to square up. Finally, I just attacked it with duct tape, and that worked! There is still glue at the joins, but the duct tape is the main support for the bond.
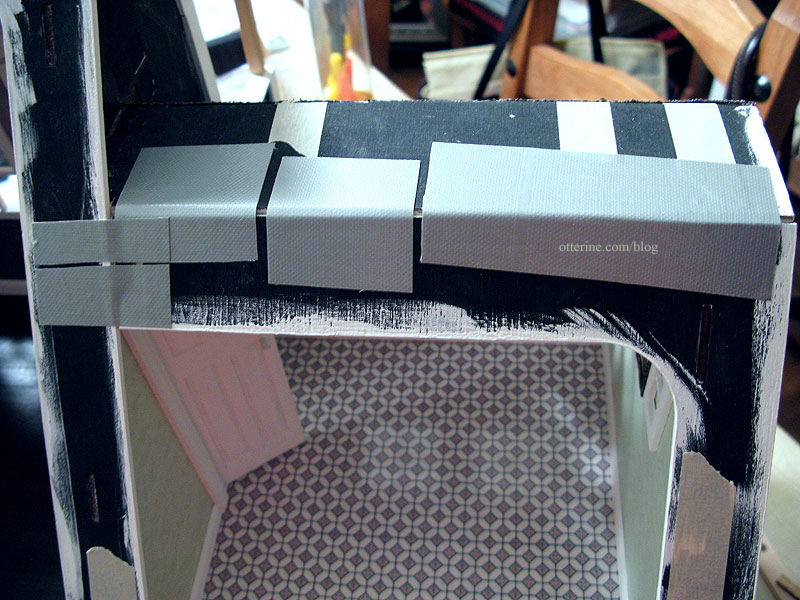
I then created a parapet on the flat top portion using some of the left over kit wood from the stair posts. Inside this wood frame, I painted a piece of cork sheet to simulate the tar and gravel covering. I used Quick Grip glue to attach the shingles and cork piece of the upper roof and had no problems with those things adhering, which was my only concern in using duct tape.
Now, I can’t take credit for even knowing what a parapet was…that was all mom’s influence. I had no idea how to finish this part of the roof until she came up with the idea. Hooray for mom!!! The wind turbine I added later is from ELF Miniatures.
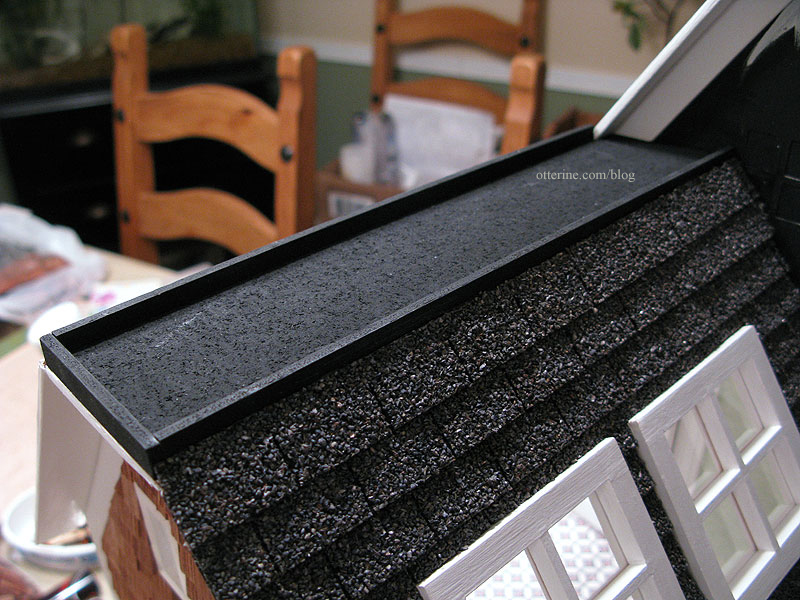
Categories: Baxter Pointe Villa
July 6, 2011 | 0 commentsBaxter Pointe Villa
Baxter Pointe Villa was built for the 2011 Greenleaf Spring Fling contest. It’s a cozy beach house, perfect for a relaxing getaway.
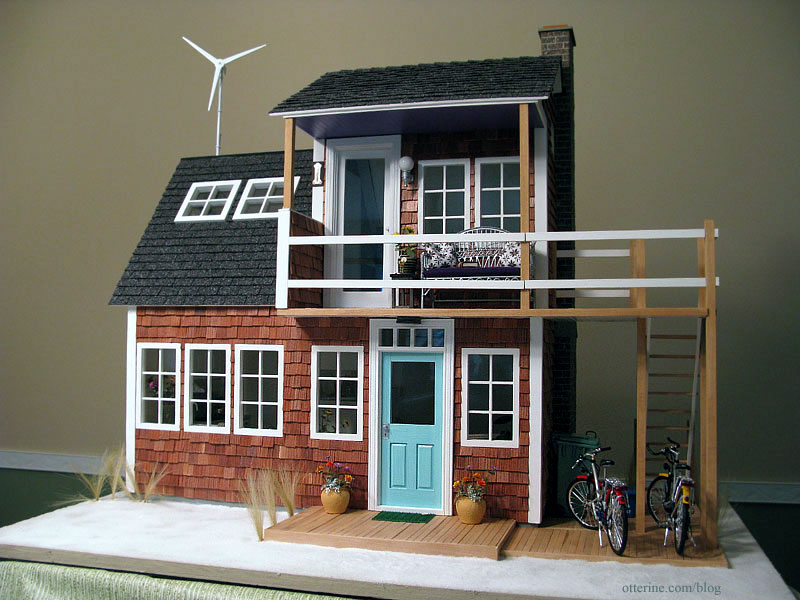
It features a living room and kitchen on the first floor, and there’s a bathroom and bedroom on the upper floor.
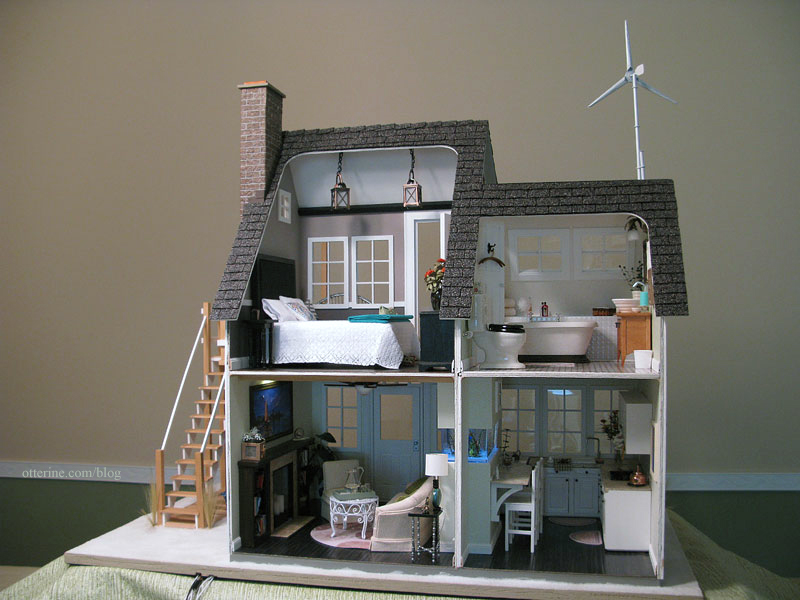
Here is what the original kit with the side addition looked like on the Greenleaf website.

Mine’s a bit different, no? ;] I took a front wall from a second addition kit to make a deck on the second floor of the main house. I also added 2 1/8″ to the depth of this addition, which gave me a lot more space to work with in the end. (Detailed post on the structural changes here.)
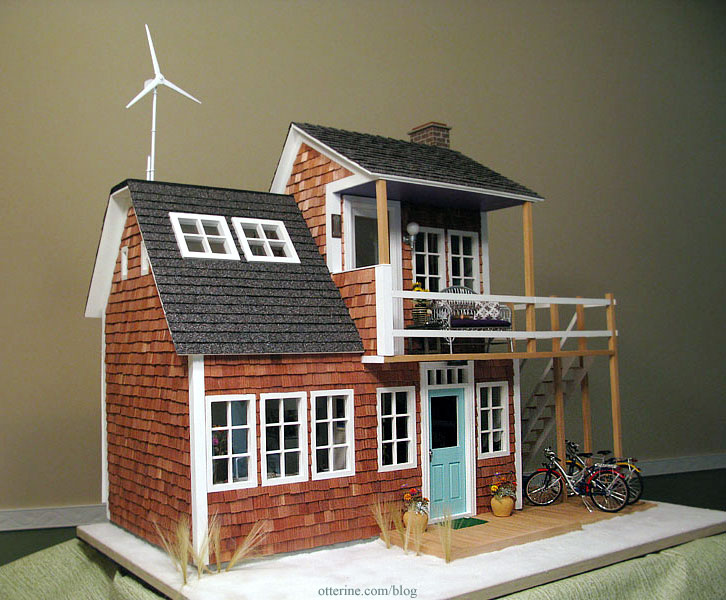
Below is the initial mockup of my idea, before I found the wind turbine or realized the cupola would not work on my redesigned roof line. I also hadn’t thought about a chimney yet that caused me to flip the direction of the stairs. I still think I came pretty close to what I initially imagined.

The cottage is named after my dwarf hamster companion who won the lottery by being featured in the Greenleaf Gazette’s Critter Corner as Hamster in Half Scale (well, to a hamster, $25 worth of yogurt yummies is decidedly a jackpot).
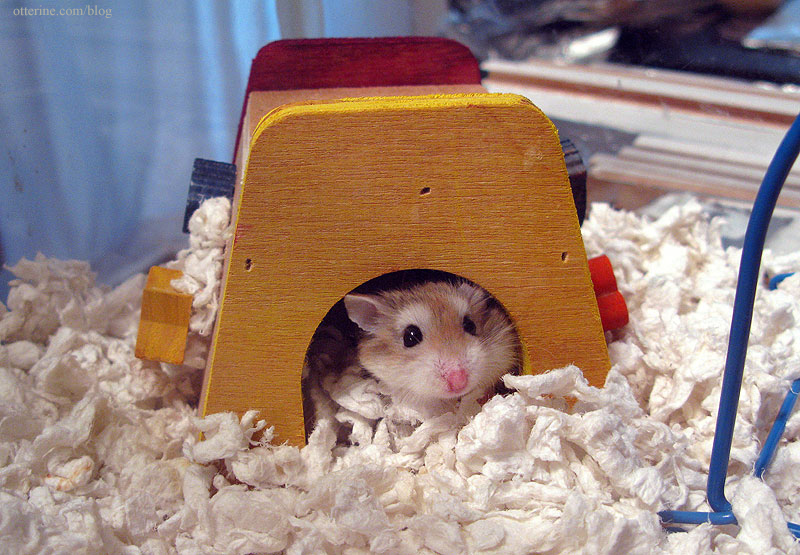
The scene in the background is appropriately captioned On the Beach. Though I am a hobbyist photographer myself and I’ve been to the beach many times, the only photos I have seem to be in mid-autumn or have a lighthouse in the background. Not necessarily a bad thing but not what I was going for. And, any ‘sunlight’ you see in the photos, well, that’s just my dining room ceiling fixture. Even I can’t believe how well this fixture lights this house from outside!
I tried to make as much as possible and am very pleased with how the build turned out overall, but I must say the aquarium is my favorite! I used the Greenleaf tutorial for it, adding my own sculpted polymer clay fish and LED lighting. :D
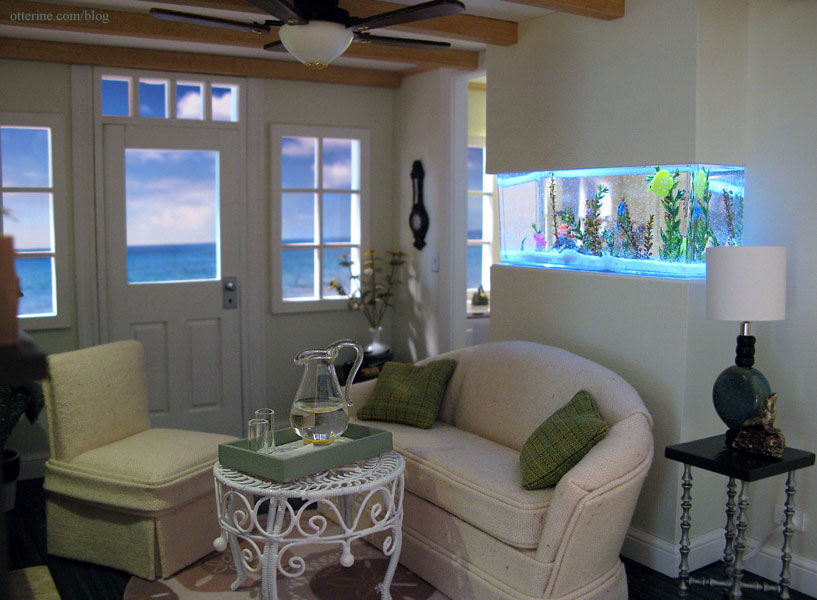
The LEDs make the fish glow, and I love the way the lights pick up the bubbles in the resin.
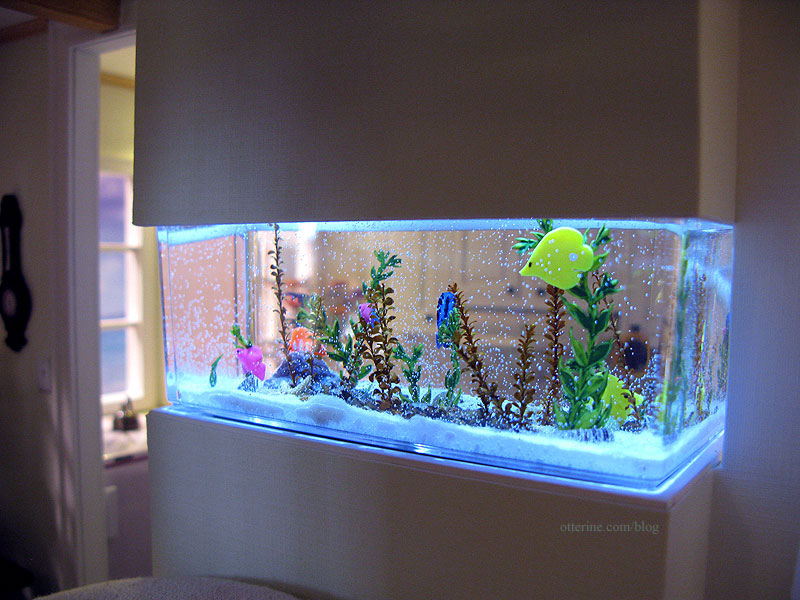
I would love to sit in this living room, honestly. It has such a serene quality to it.
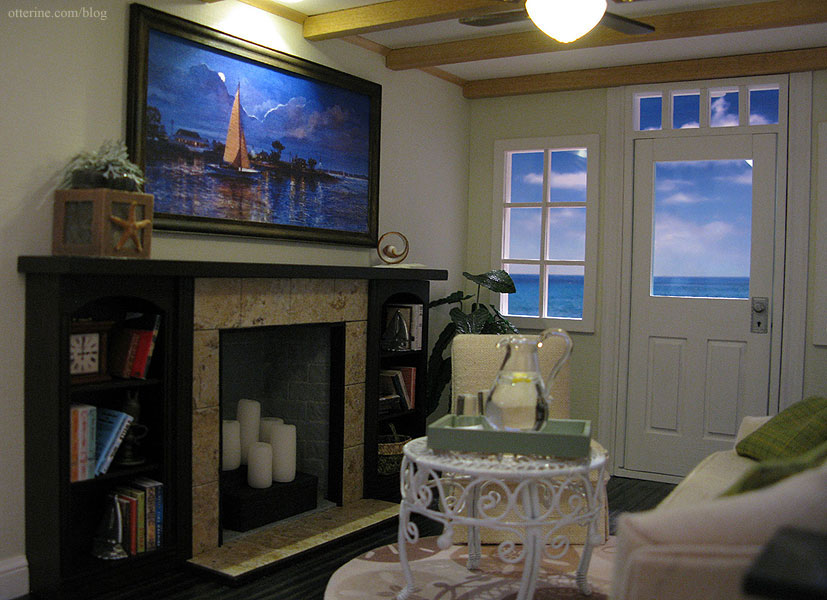
The artwork is Racing with the Moon by Jacqueline Penney printed on Art Canvas by The Crafty PC. It has a canvas texture that really brings it to life. I installed a NovaLyte can light over the fireplace to illuminate the artwork.
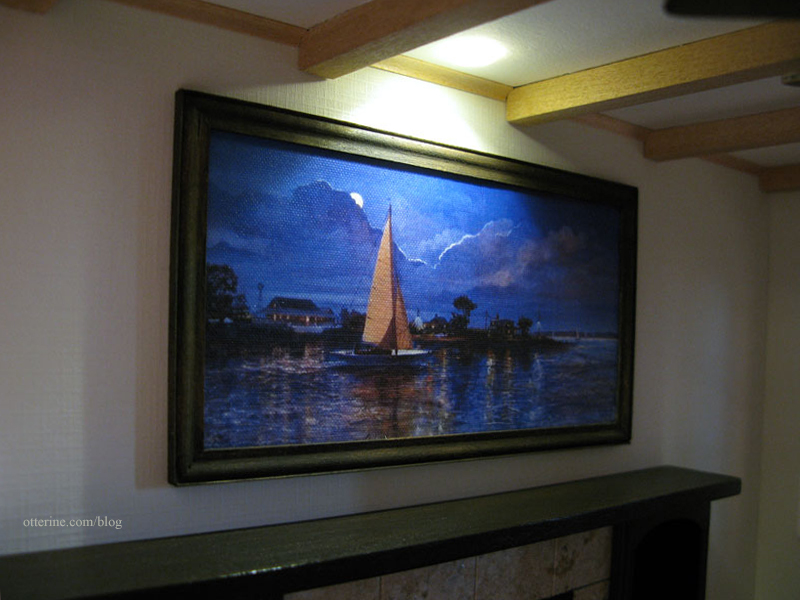
The candles in the fireplace are polymer clay and are lighted. They have a very soft light and this photo is a fairly good approximation of what they look like in person.

I made a lot of the books myself but supplemented the collection with some from The Miniature Bookshelf and other miscellaneous suppliers.
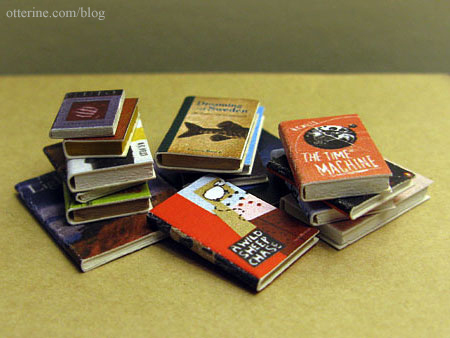
The starfish planter is a replica of one I saw on The Lettered Cottage made from a vintage cricket cage.
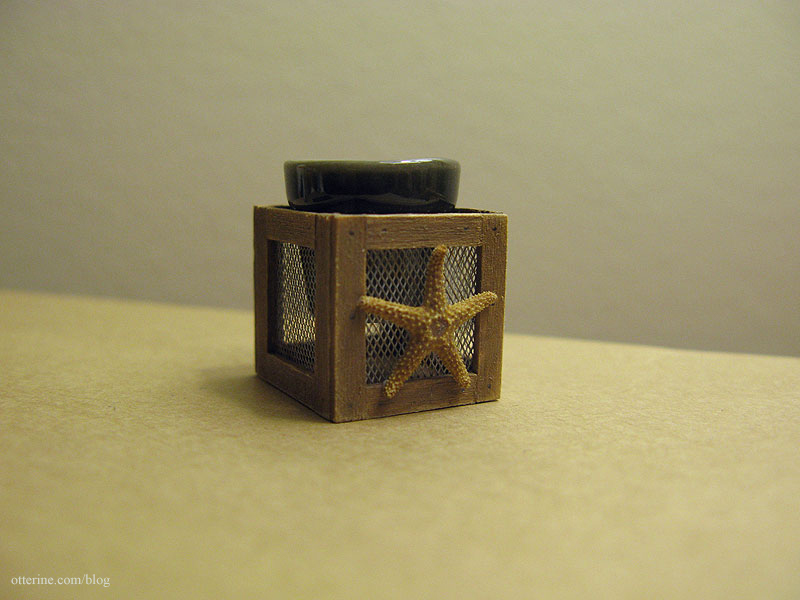
The sea sculpture is a cross section of a shell attached to a gar scale from Marco Island Shells.

Another early project included the Millie August sofa and chair. I found these at a hobby store liquidation sale and had them stored in a box since then. When I first started figuring out the beach decor, I remembered these and thought they would be the perfect addition.
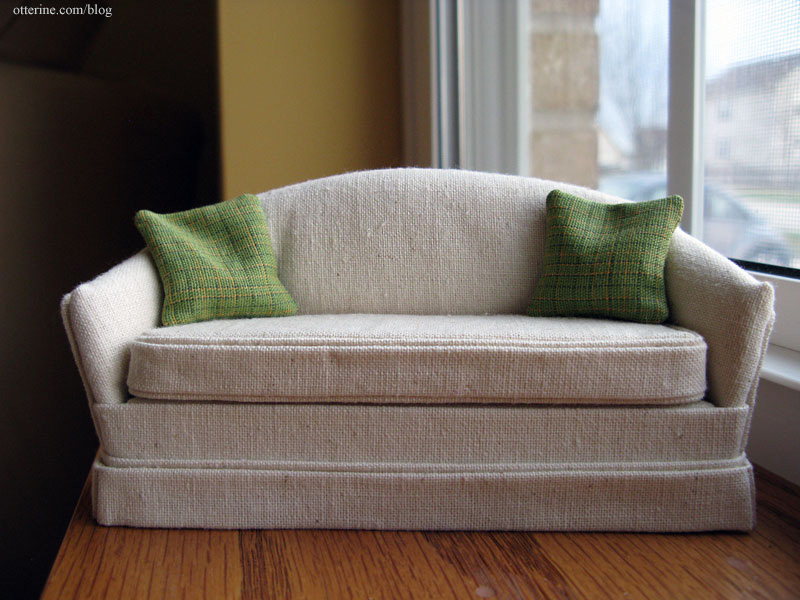
My side table is a replica inspired by the Oly Studio Ichibad Side Table.

I scratch built the table lamp from a ceramic bead, a wood bead, a metal bead and a NovaLyte LED. The base is made from polymer clay (shown here in the original brown before I painted it black to coordinate). Two jewelry findings hold the shade in place. The shade is a strip of drawing paper 7/8″ wide by 3″ long glued with a overlapping seam.

I made a mock outlet out of 1/64in wood veneer to disguise where the wire enters the wall. There’s a plastic bead to serve as the plug and the open side of the outlet has a drawn on receptacle. The wire then runs through the wall and into a channel as part of the hard wired system. For my tutorial on perfectly mitred baseboards, click here.
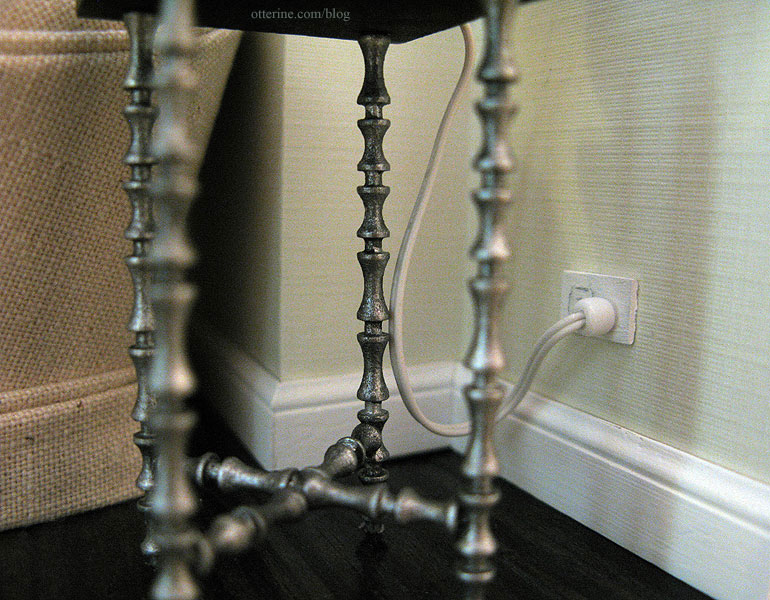
The entry table is borrowed from the Newport and is a Concord Miniatures side table painted black. I bought the vase at the Bishop Show, and the flowers were made from a Bonnie Lavish kit. The camera and film box were from my childhood dollhouse, one of the few remaining pieces I have from back then. The barometer was purchased from a fellow Greenleaf member. I changed the bottom sticker since the original didn’t fit well. I still need to replace the thermometer sticker on top for the same reason. The light switch plates throughout the house are actually stickers from miniatures.com. They photograph wonderfully!

The rug is called Sand Dollar and found at Shor Home. I printed the image on Velour Card Stock by The Crafty PC. I love this paper, though my printer put a nice streak down the middle where it flattened the pile. :\ At least it’s not really noticeable.

There’s a breakfast counter in front of the tank that I made from a curved scrap piece from the kit.
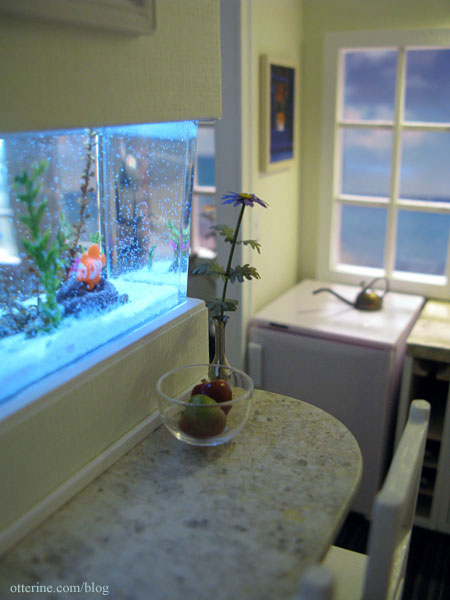
Here’s the door I made and posted about earlier…it’s a means to feed the fish! The counter stools are modified versions of the side chair pattern found in the book Finishing Touches by Jane Harrop.
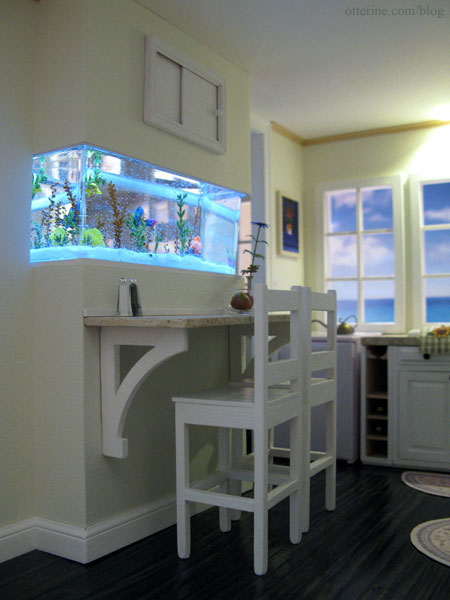
This is an efficiency kitchen with only a range top and a half fridge. When you are vacationing on the beach, you don’t need to be indoors cooking. :D
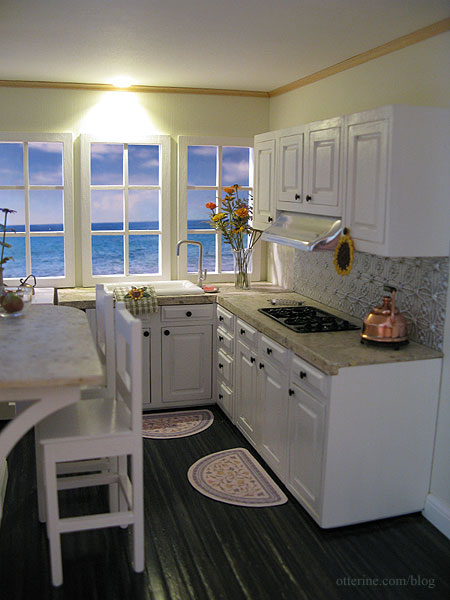
The sink was made in a similar fashion as the one in the Newport kitchen. The faucet is by ELF Miniatures. I offset it from the sink for two reasons. I was unable to center the sink with the windows so I figured a centered faucet would make this more obvious (I’ve seen this in real life houses as well). Second, it would have been a tight fit to get the faucet between the sink and the window behind the sink. Don’t want to hamper the view, either.
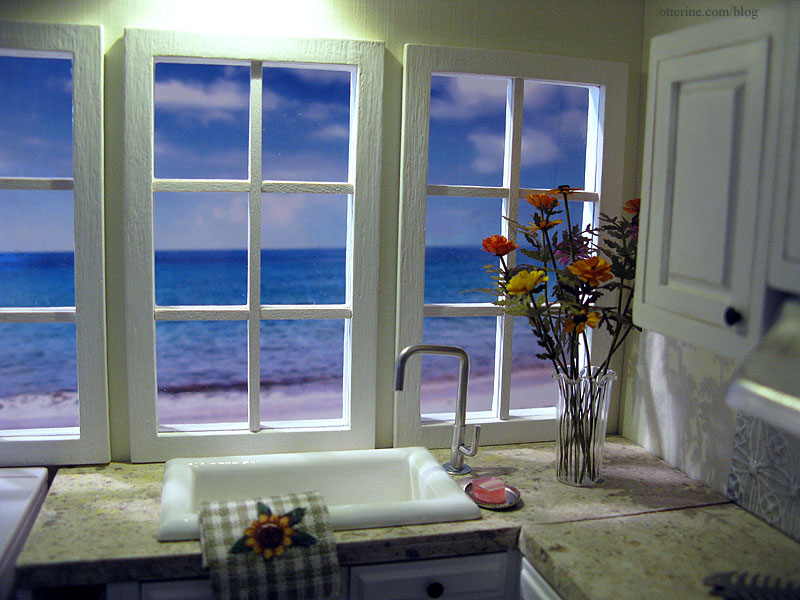
I used Houseworks cabinet kits that were partially assembled but unfinished. I cut the bases off the cabinets since they were going to be too tall with the added countertop to sit under the window trim. The counter top was made from 1/16″ thick bass wood painted to look like stone. The Houseworks range top was plain metal that I spray painted gloss black. The fish trivet is from The Dolls House Mall.
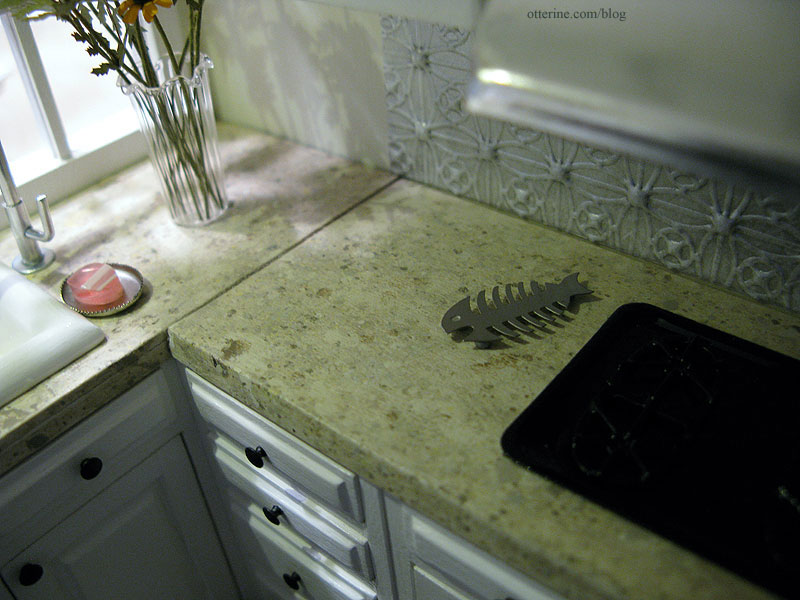
Rounding out the appliances is the Meile half fridge. Though there was probably room for a full size refrigerator next to the range, I opted for this smaller unit. I also omitted a full oven. This is a luxury vacation villa…you don’t need an oven or a huge refrigerator! :]
I padded the wall separating the kitchen and living with plywood to aid in supporting the ceiling and to give a little more thickness to the walls surrounding the opening. It wouldn’t have looked realistic to have a tiny wall separating the two rooms.
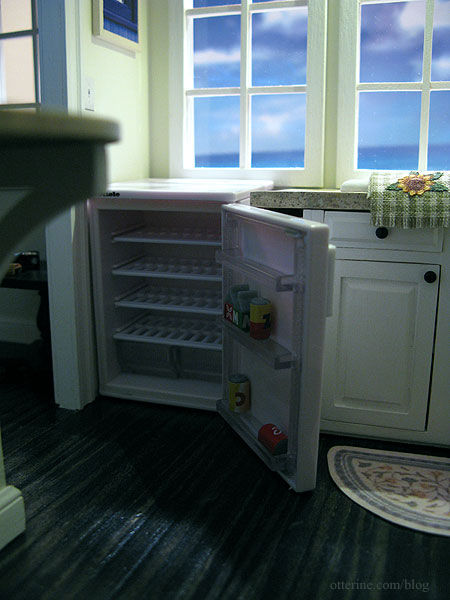
After coming up with the best layout possible for the kitchen and padding the dividing wall between the kitchen and the living room, there was still extra space between the fridge and the sink unit. To bridge that gap, I installed a built-in wine rack (shown here before countertop installation).
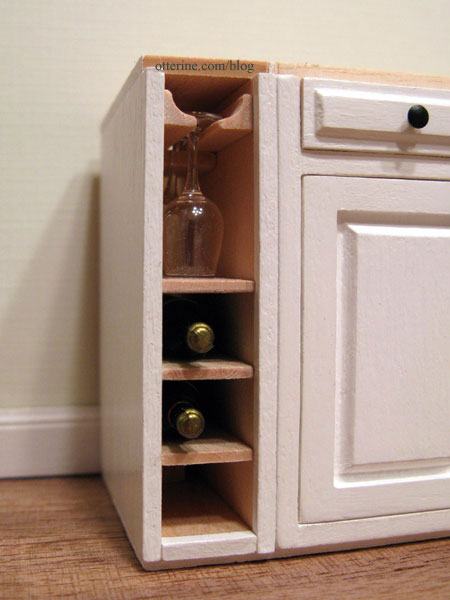
For artwork, I used two images by Steve Terrill, one of which has very long title: Sunflowers Displayed in Enamelware Pitcher, Willamette Valley, Oregon USA and Window with Sunflowers in Vase.
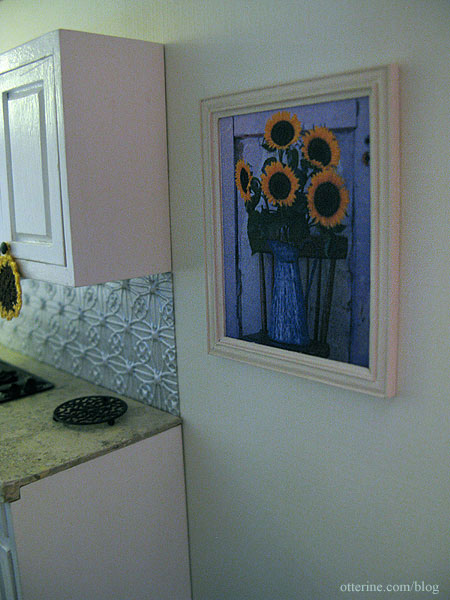
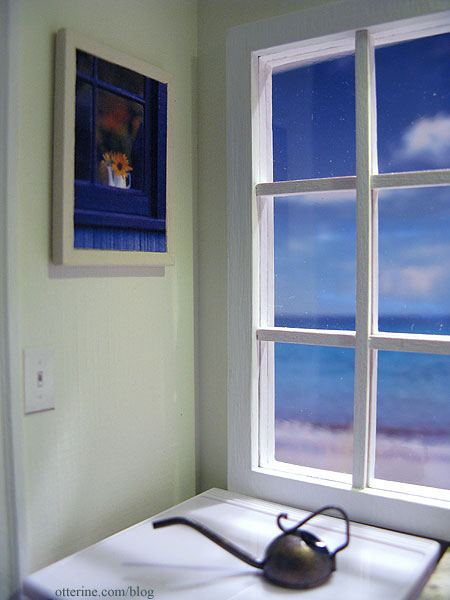
Some of the accessories I had on hand and don’t recall exactly where I got them. I bought the mini watercan above at the Bishop Show. I’ve had the copper tea kettle for some time, and the trivet under it was also bought at the Bishop Show. The crocheted sunflower potholder is by Blohm Design.
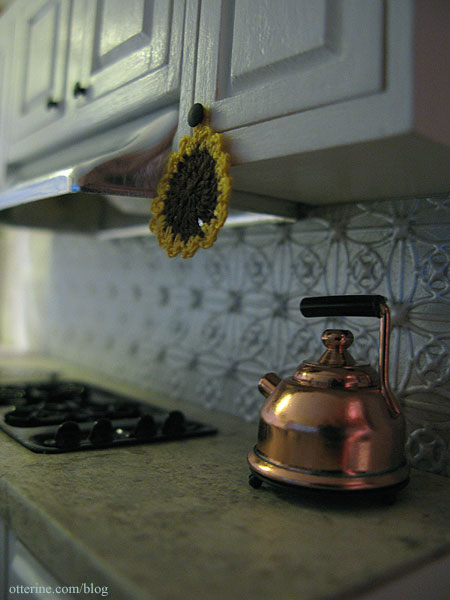
Upstairs is a minimalist and serene bedroom. The bedroom required a lot of changes.
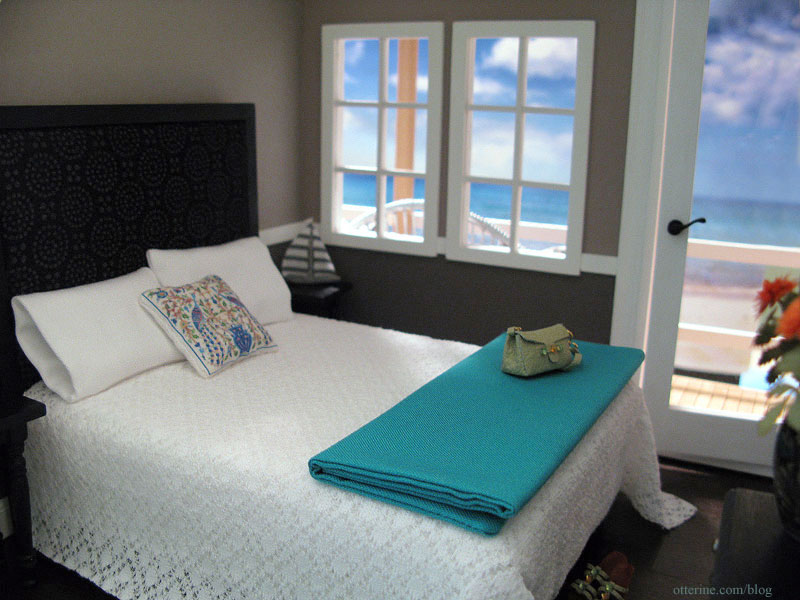
Even after modification, there was still very little usable room in this part of the structure because of the steep roofline in the back. I was able to put in a bed, two tiny side tables, a small dresser and not much else. I had originally planned to make two bedside lamps from metal beads, but they were very uncooperative during the creation phase. Instead, I used two Reutter Porzellan copper lanterns that ended up being better than my original idea. There is so little color in this room, they really pop.

The bed is a bit smaller than exact scale, but it looks good in proportion to the room and other furnishings. I opted to add a headboard at the last minute since the room is so tall and there was so much blank space on that wall. I used a scrap of plywood to make the basic shape. I added a bit of padding to the top and then upholstered with Hanami Circle Dots Onyx cotton fabric. I apparently cut the board too small, so I added a 1/4″ strip wood border painted black to make up the difference. I dug through my stash of fabric, found some lace I’ve had for years and cut a piece to size. I pressed the pleats at the end slightly to keep it in shape.
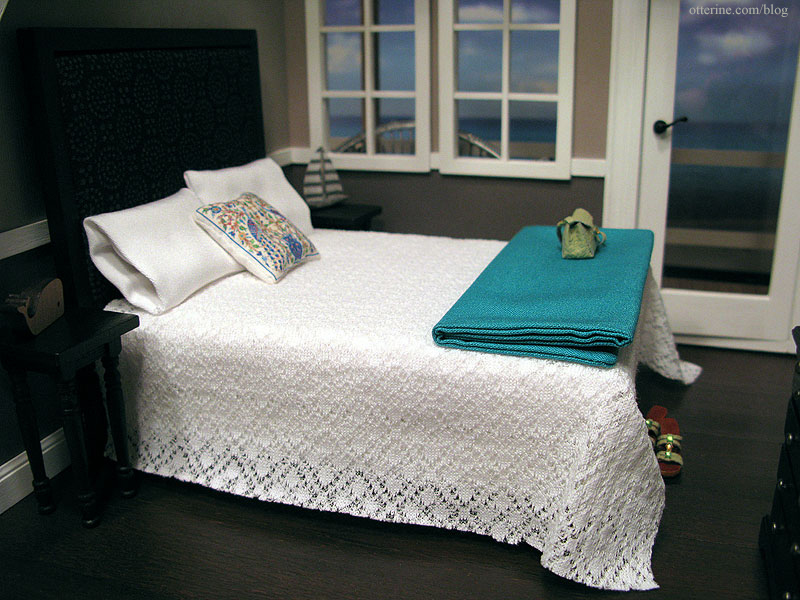
The folded blanket was made from a poly cotton blend, a remnant bin find. I sewed two pieces together, pressed into shape with an iron and then tacked together with a tiny bit of glue. The leather purse and shoes were made by Patrizia Santi.
For the pillowcases, I used white cotton sateen. The peacock pillow was made from a resized image of tiles by Jerusalem Pottery which I then printed on fabric.
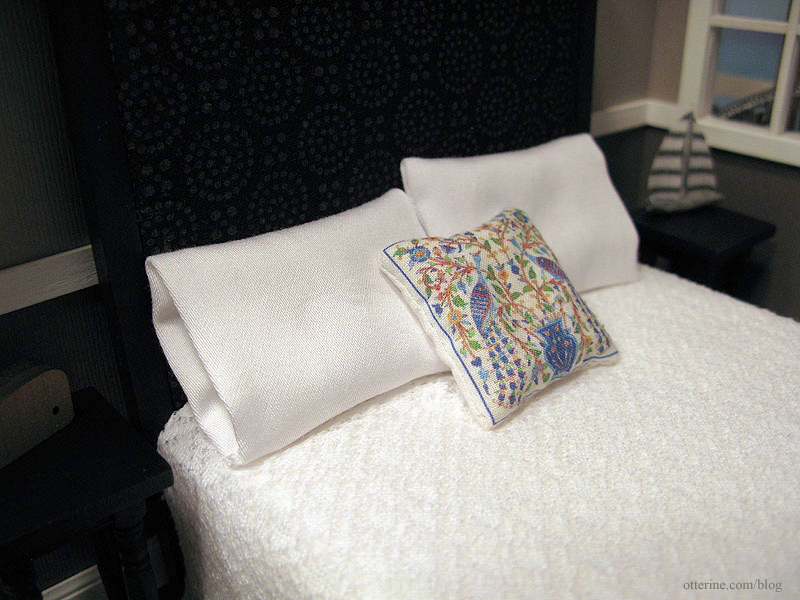
The dresser was made from a House of Miniatures Bachelor’s Chest kit. It’s the perfect size to sit next to the narrow door. Not a lot of storage in this room, but we’ll just pretend the closet is behind you on the open wall. The flowers are Bonnie Lavish dahlias in orange. The vase is from Manor House Miniatures.
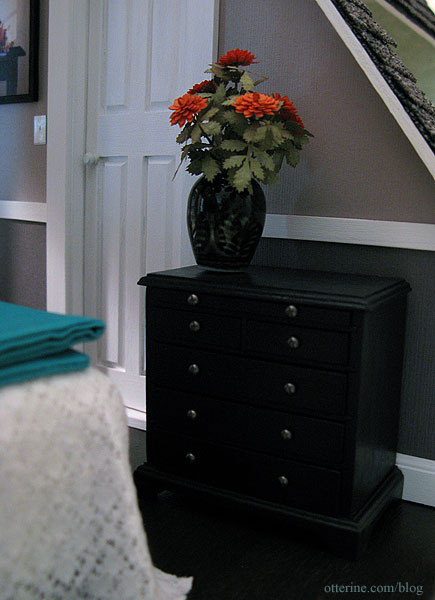
The side tables were made from precut wood shapes for the tops, scrap kit wood for the base and Houseworks legs. I kept them simple since the overall décor of this room was meant to be minimalist and serene. On either side table I have modest decor. First, the sailboat I made based on an original from White Flower Farmhouse that I first saw on on The Lettered Cottage.
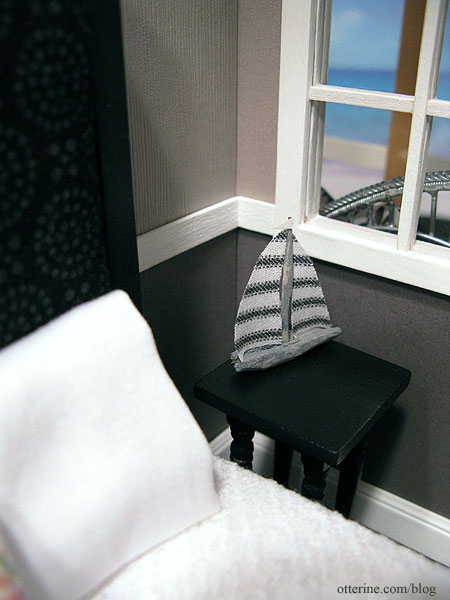
And, second, a tiny laser cut wooden whale from Pepper Sprout Designs.
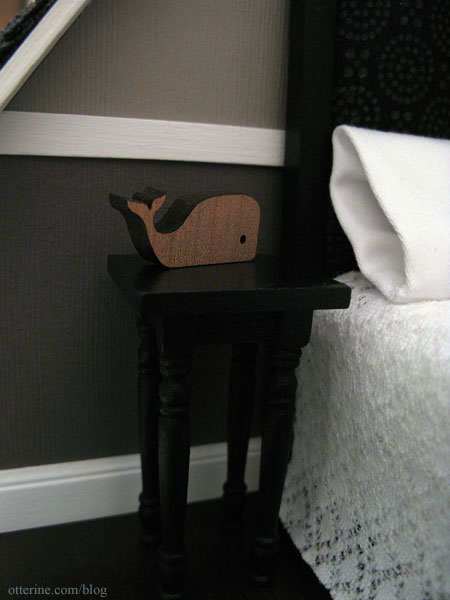
The artwork is Zhen-Huan Lu’s Days Gone By. I printed the image on regular paper in a few sizes to determine which size would work best in the space. I then sharpened the image in PhotoShop before printing on Art Canvas by The Crafty PC. The sunlight through the window effect in the painting is actually part of the painting, not a light reflection.
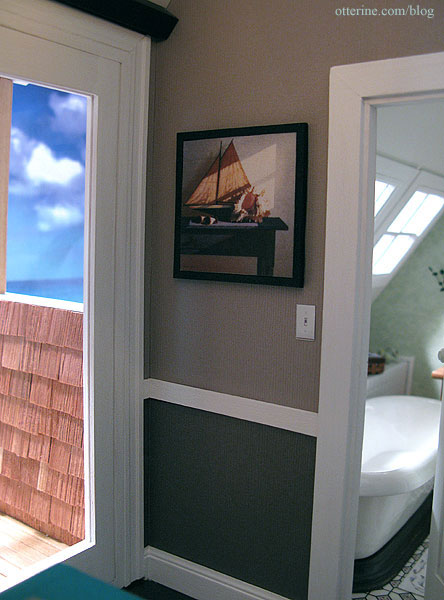
Adjoining the bedroom is a bathroom with a soaking tub under skylights. I love how this room turned out especially! Because the room has a steep angle on the window wall, I built a wall shelf that makes for a more realistic backdrop for the bathtub.

And, it’s the perfect place to keep bath related items. :]
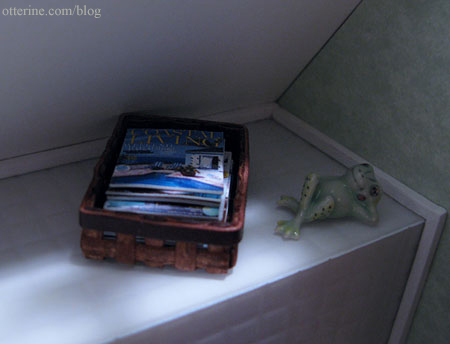
I made the towels, bath products, scrubby and magazines. The basket and frog figurine were purchased.
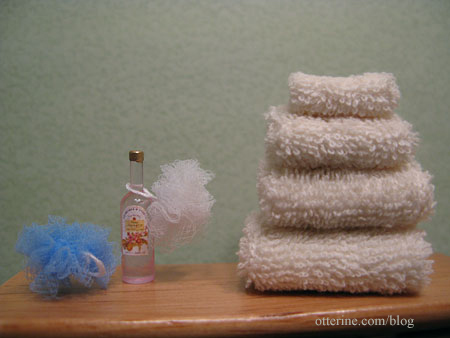
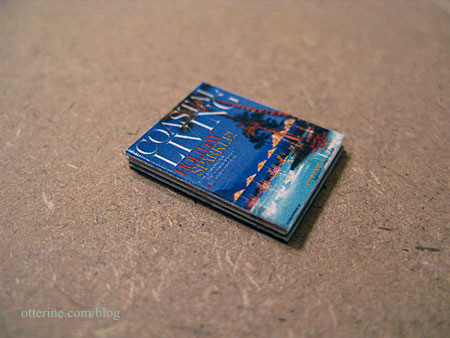
The bathtub was made from an unfinished EuroMini’s kit.
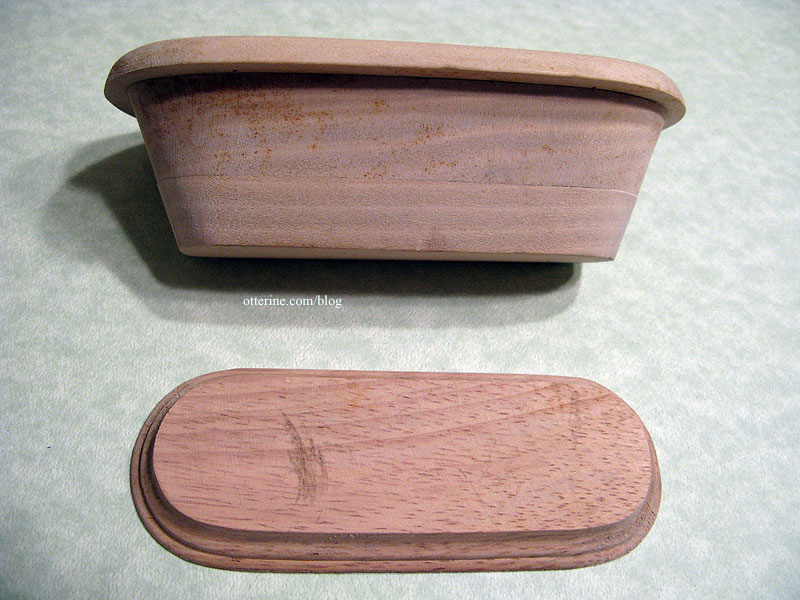
It was not easy to get the final white porcelain finish. The inside is still a little rough since there was only so much I could do with a flat bottom tub, but the outer surface and the overhang turned out as I had hoped.
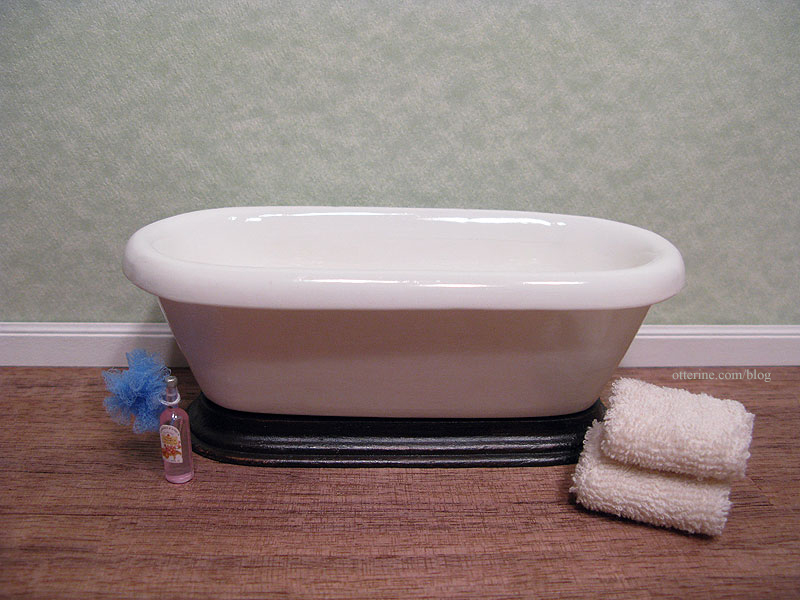
I sprayed two brass taps with Valspar Odds ‘n’ Ends Fast Dry Enamel in Chrome and then dabbed on Testors gloss white on the tops. I like how this photo makes it look as though there’s water in the tub!
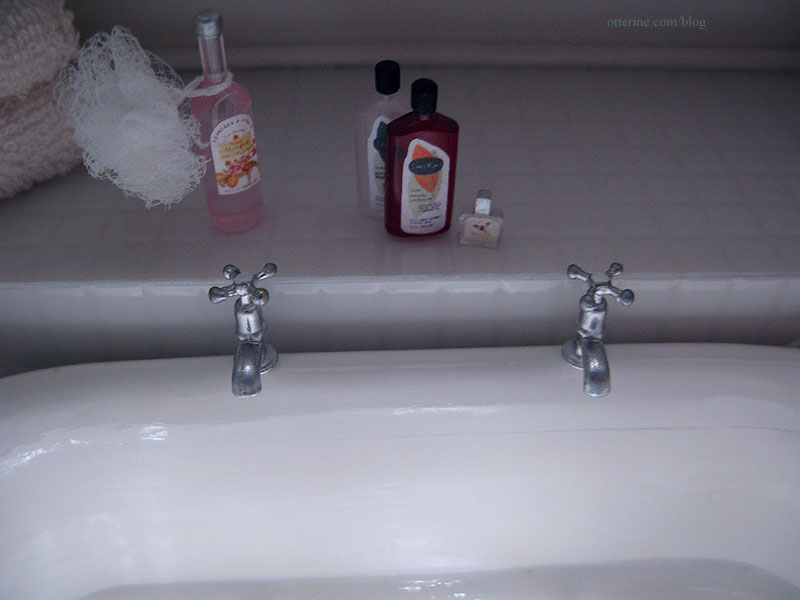
Had I not widened the side addition, the original window would have been right over the bathroom vanity. Looking out the window is not helpful when you’re brushing your hair. I would have had to close up the window. But, with the additional piece in place, I was able to turn the one small window into two skinny windows instead.
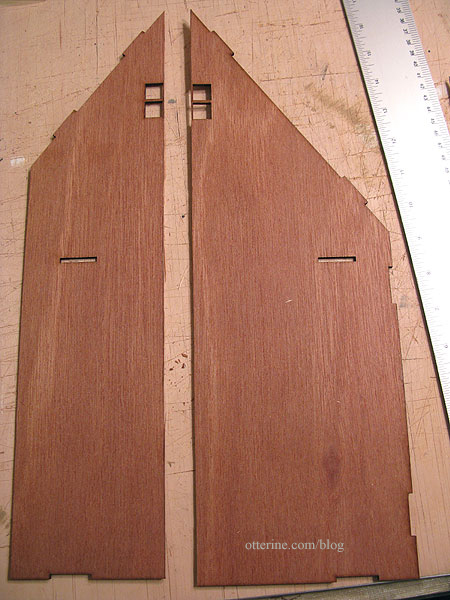
the original wall, cut in half, before the insert was added in the middle I made the vanity mirror from a metal scrapbook frame by K&C Company that fit just perfectly in the open space. I built up the back a bit with strip wood and used plastic mirror sheet by Darice to make the mirror. The vanity is a Mackintosh sideboard and the sink is from ELF Miniatures. I dabbed a bit of black paint on the end of the faucet to make it more realistic. The wall sconce over the sink is by Heidi Ott.
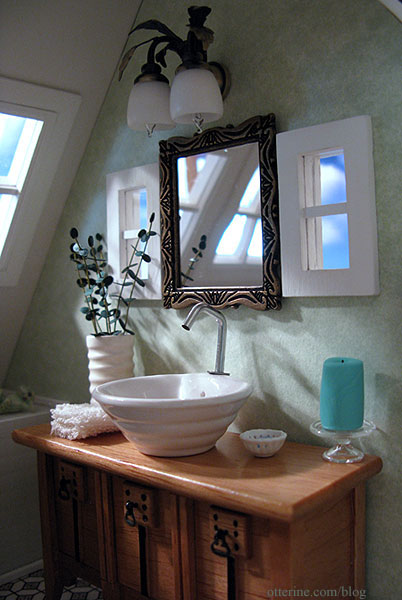
The eucalyptus plants were made from a Bonnie Lavish kit. The vase is by Alex Meiklejohn, purchased at the Bishop Show. The soap and dish were also purchased, but I don’t recall where I got them.
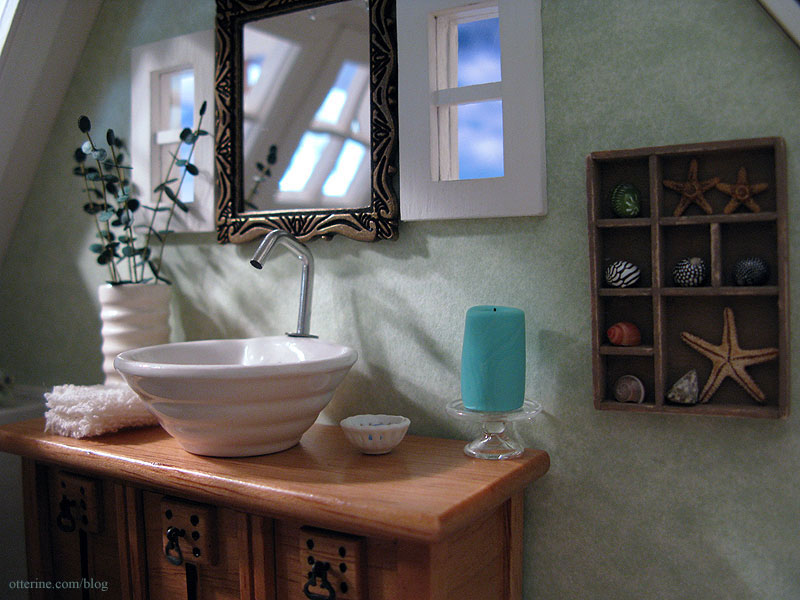
The shell shadowbox was made with bass wood and tiny shells and starfish from Marco Island Shells. The shells are approximately 1/4″ and the largest starfish is about 1/2″ in size. :]
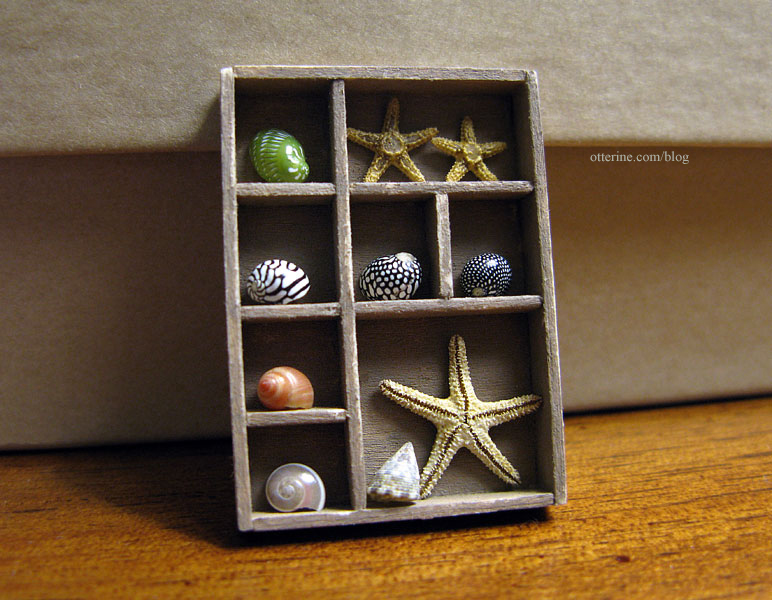
The candle is polymer clay with a sewing thread wick. The candleholder is a half-scale cake stand.
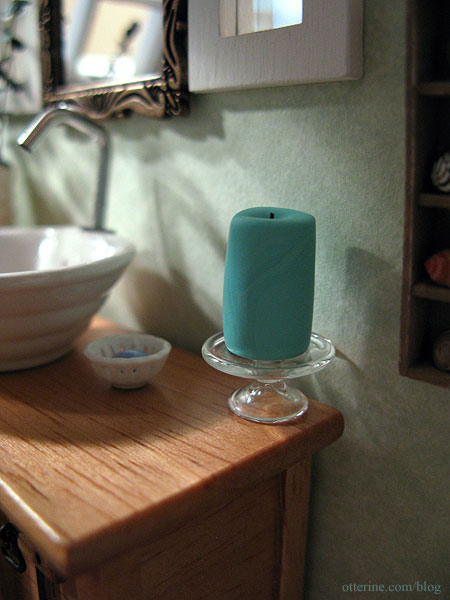
The toilet started out with a wooden seat that I refinished with Testors gloss black spray paint. I like the retro vibe of the gloss black seat. I made the tissue box from a 3/8″ wood block, Martha Stewart self-stick ribbon and a tiny piece of real tissue. I wound some actual toilet paper around the holder as well. The hook and hangers were purchased.
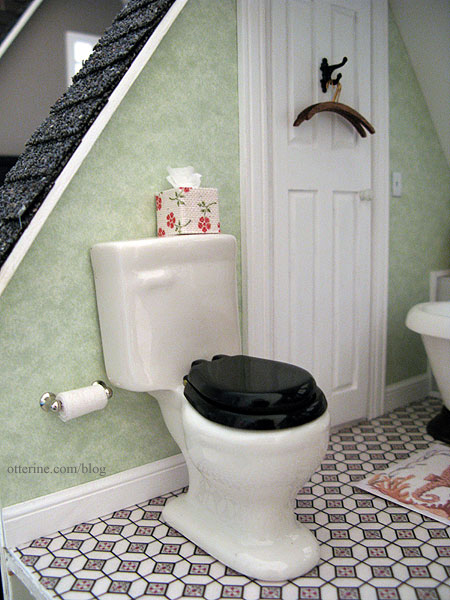
The flooring is by Old World Tile, a high quality printed paper you finished with a sealer. I reviewed this product in an earlier post. I used Triple Thick Gloss Glaze by Americana that ended up giving me a perfect linoleum finish. The rug is Seaside Seahorses by Nantucket Brand, printed Velour Card Stock by The Crafty PC.
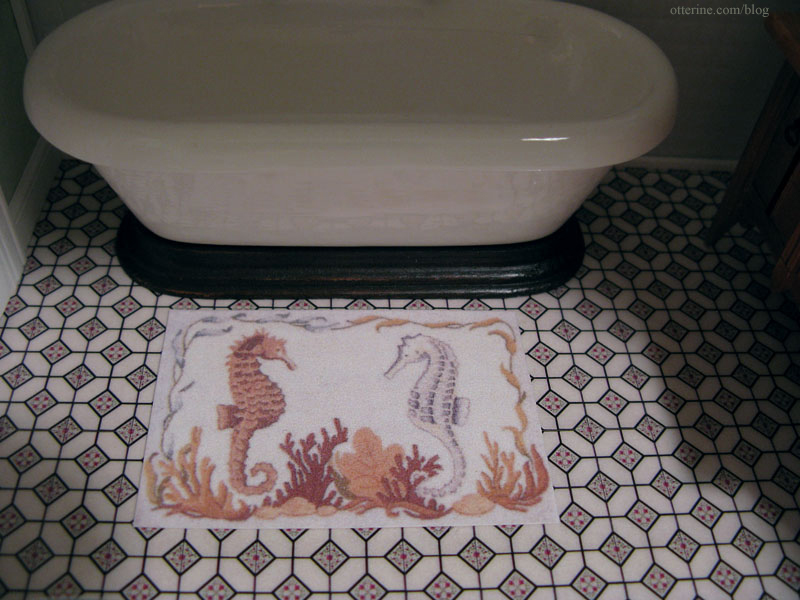
The cedar shake exterior with white trim was inspired by Catskill Farms. They have countless beautiful cottages on their blog that are perfect inspirations for miniature homes. I love the way the cedar shake exterior pops with the white trim and grey roof. I was sold!

Once upon a time, I had a Dura-Craft dollhouse that never got built and whose pieces were lost to a flood. Some pieces survived since they were stored elsewhere, and included in those miscellaneous parts was a huge bag of cedar shake shingles (say that phrase ten times fast). So, no need to buy materials for the exterior. I made a sample of the exterior finish on a piece of scrap board and positioned it next to the dry fit structure.
There was a wide array of tones in the shakes, so I sorted them to keep only the dark color. I also felt they were out of proportion to the building. While being technically true to scale, the shakes looked better in proportional scale based on my sample boards.
So, I commenced to splitting 1,700 cedar shakes individually by hand. I first split them lengthwise to a width of 1/2″ with an Easy Cutter, and it was easy. I then split them across the grain to a height of 3/4″ with the Easy Cutter, which was not easy. But, the end result was a better scale match and well worth all the work. This is also one of the most forgiving finishes I’ve worked with so far. Unevenness in application and splits in the wood add to the realism instead of detracting from it.

The roof is shingled with grey asphalt shingles by What’s Next.

I created a parapet on the flat top portion. Inside this wood frame, I painted a piece of cork sheet to simulate the tar and gravel covering. Now, I can’t take credit for even knowing what a parapet was…that was all mom’s influence. I had no idea how to finish this part of the roof until she came up with the idea. Hooray for mom!!! The wind turbine I added later is from ELF Miniatures.

The biggest change I made to the base kit of Baxter Pointe Villa was to replace the upper portion with a taller front wall to create a wraparound deck. To get this porch in front of the second floor bedroom, it took a lot of kit bashing. The original stairs would no longer work with this new plan. I flipped the assembly of the stairs upside down to get the stairs in a different configuration and cut down the deck portion to make room for the chimney.

Here are the original Greenleaf stairs. You can see the original upper room in this photo as well.

I upgraded the front door and eliminated the recessed entryway of the original kit. The color is Robin’s Egg Blue from Jo-Ann Craft Essentials. The planters on either side are from Manor House Minis and were originally pale green (I bought two sets to have matching pairs of each style of planter). The flowers are a mix of Bonnie Lavish kits.
The entry light is a NovaLyte LED. These require a 3/8″ depth for installation, so I glued two 1″ by 1/8″ precut wood circles together. I painted them silver followed by a wash of black to dull down the color and glued them where I wanted my light. I then drilled the hole for the LED in the middle of the circles. Well, it’s not exactly in the center, but we won’t look that closely.
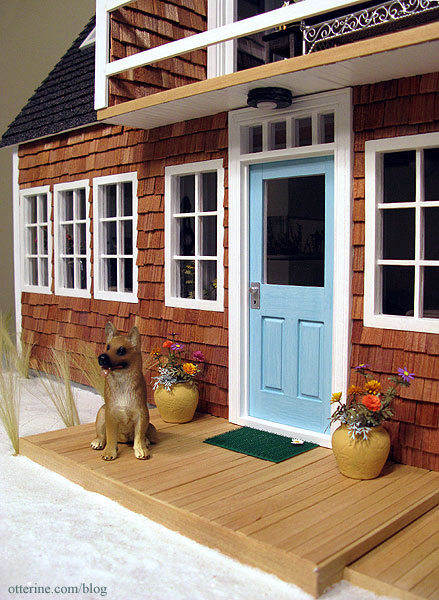
The grass door mat with daisy is from A Little More in Miniatures.
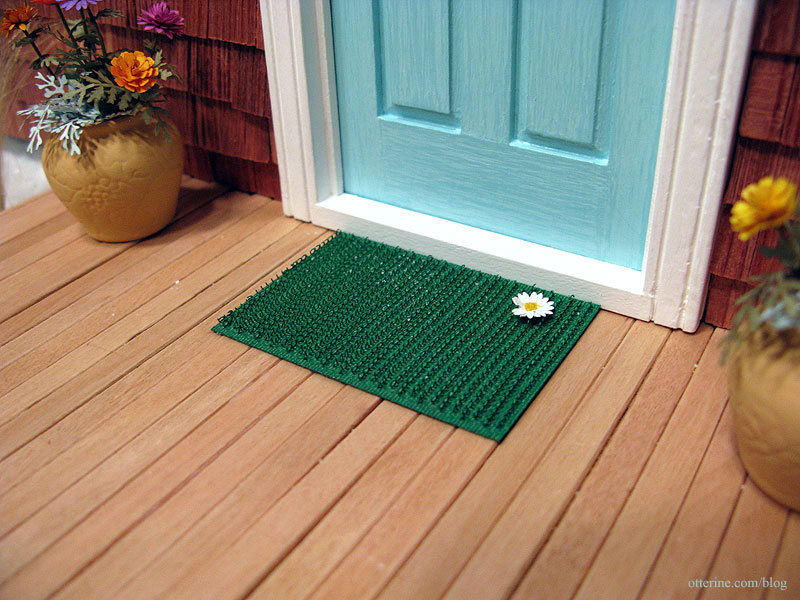
Around the side behind the bicycles, I have a wheelie bin from The Dolls House Emporium and a recycle bin that I’ve had for some time now and don’t remember where I bought it.
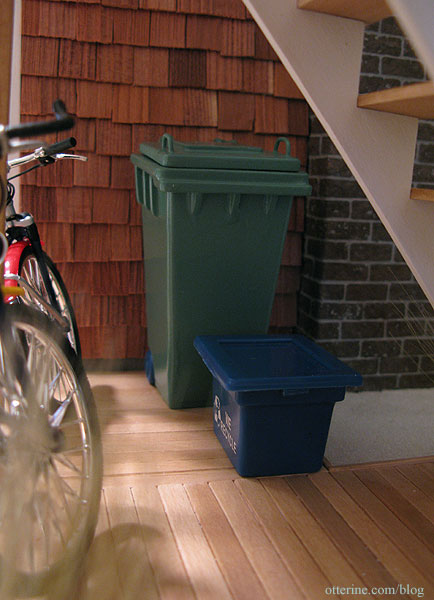
The color scheme of the house and deck was inspired by an Amanda Nisbet design. I painted the ceiling Lilac Love and create a similar brown and white fabric based on her design using Illustrator and having it printed by Spoonflower. The journal is by Glenda of Peppercorn Minis. The porch light is a brass fixture I painted silver.

As an aside, you used to be able to resize prints on Spoonflower even if the design wasn’t yours, so you could have any of the fabrics available for sale in mini scale if you wanted. They changed this due to complaints from designers, but to me, it’s a missed opportunity to sell to miniaturists.

I refurbished a purchased wire settee, and it’s now the perfect place to relax on the upper porch.
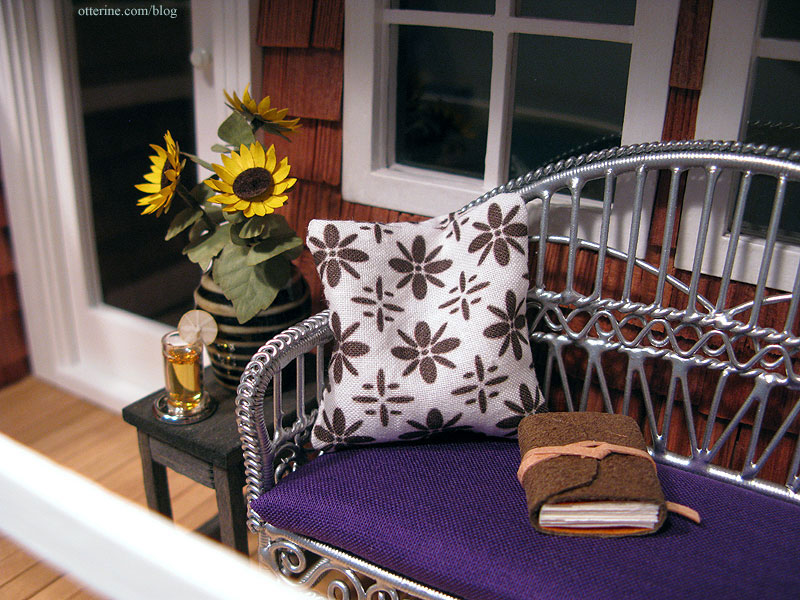
The sunflowers were made from a Bonnie Lavish kit, and the vase is from Manor House Miniatures. I borrowed the stool from Baslow Ranch and used it as a side table. I like it so much here that I’ll likely just reproduce one for this space. The glass of tea was purchased in a lot from craigslist and the metal coaster is a finding from Bindels Ornaments.

Though I’ve outlined the chimney build in previous posts, I didn’t get to the flashing until I put the roof on. It’s just made of black-brown paper cut to fit. You can also see that my topper came apart (the chimney did a nose dive off the table one too many times). I decided to leave it as is due to time constraints.
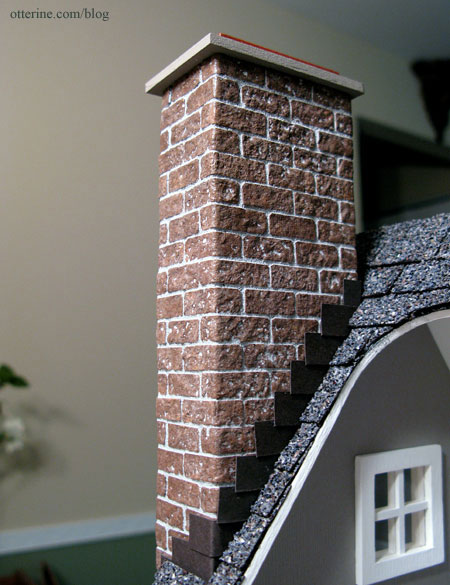
I kept the landscaping modest, using white sand from the dollar store mixed with Aleene’s tacky glue that I spread on with a palette knife and a few tufts of sea grass by Woodland Scenics added later. As the glue dried, I used my knuckles to press footprint indentations around the front of the deck and the bottom of the stairs. I also created lines with an awl to simulate bicycle tracks.
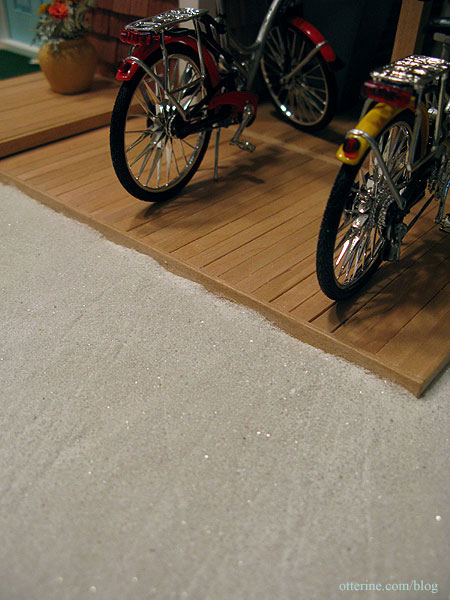
Nighttime shots are always wonderful and make the effort of wiring a structure all worthwhile.
First, the living room with the artwork, aquarium and outdoor entryway lights on. I like an aquarium at night in real life, too! I like how the exterior light illuminates the background photo and makes it look like the last light of the day is just over the water.

The kitchen has been cleaned up from the light dinner and now we’re out for a walk on the beach!

The vanity light really illuminates the bathroom quite well for a non-LED fixture.

And, my personal favorite…the entryway. Can you hear the waves lapping?

This was easily a six- to nine-month project crammed into three. Even with all of the things on my idea list left undone, I still think I accomplished a lot in the time I had. Lots of long hours and late nights. :D Thank you to everyone who helped with ideas and support throughout the whole process. Your kind words and friendship mean more to me than you realize.
Update: The results for the Greenleaf 2011 Spring Fling contest are in and Baxter Pointe Villa has taken 3rd place! Be sure to check out the 1st and 2nd place winners, both top notch works of art. Here is a full gallery of the entries. So many wonderful works to be explored. Congrats to the other winners, and thank you to Greenleaf Dollhouses for another fun year of contest excitement.
—–
Update 12/28/13: The Yes paste failed terribly in the kitchen and bath. It was partially the paste and partially due to the dehumidifier that the renovation crew ran in my condo after the lightning strike. It was the one house that had the most damage, but the paste failed in others as well. I now use only Mini Graphics Wallpaper Mucilage. After removing the wallpaper, kitchen trims and aquarium. A rather fun photo given the rather not so fun situation.
Update 4/20/15: I finished the renovation earlier this month. You can see the full write-up here.


Categories: Baxter Pointe Villa
July 3, 2011 | 0 commentsAdding area to a room
While putting the Spring Fling kit together, I wanted the side addition to be the same depth as the base kit to make one large, open room on the first floor and to allow for a narrow door between the rooms on the upper floor. The measurement of base kit’s first floor is 11 3/16″ front to back. The measurement of the addition’s first floor is 9 1/16″ front to back. This meant I needed to add 2 1/8″ to the outer side wall, the first floor and the second floor of the addition.
In order to still have the angled roof on the front and back edges, I split the outer side wall from the middle of the top peak to the bottom with a utility knife using a T-square as a guide.
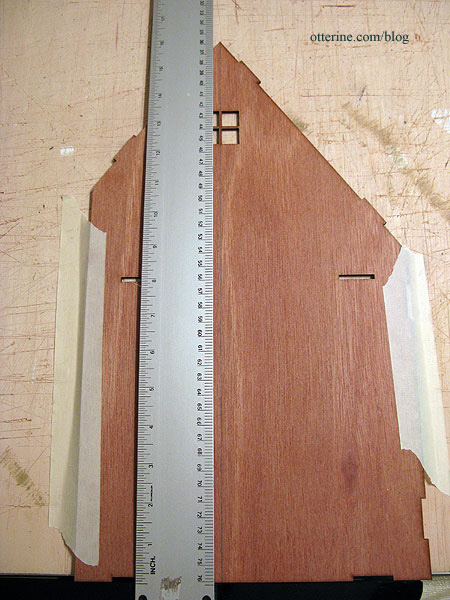
The cut pieces are a little scary, aren’t they? No turning back now. :]

To keep the tabs and slots in alignment, I repeated the process for the first and second floors. I first measured where I had cut the outer side wall against the floor.
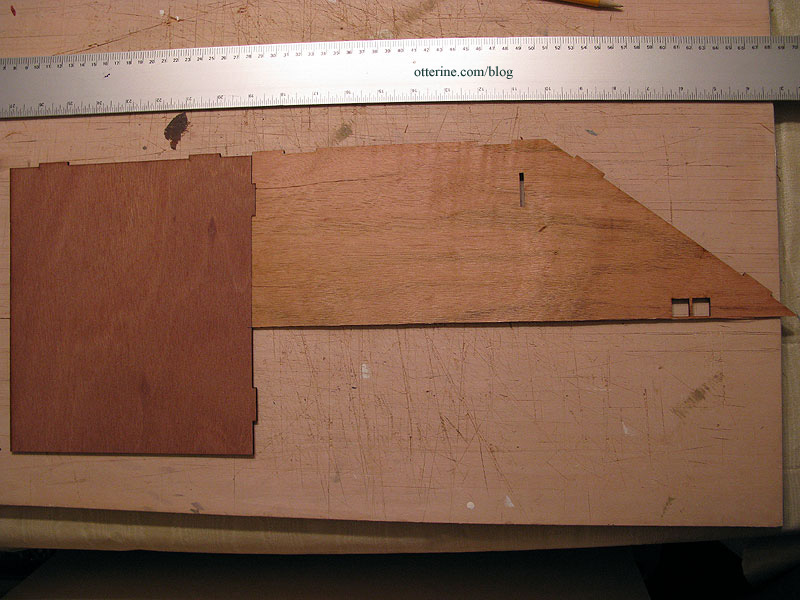
I used that mark as a guide to split the floor board side to side.
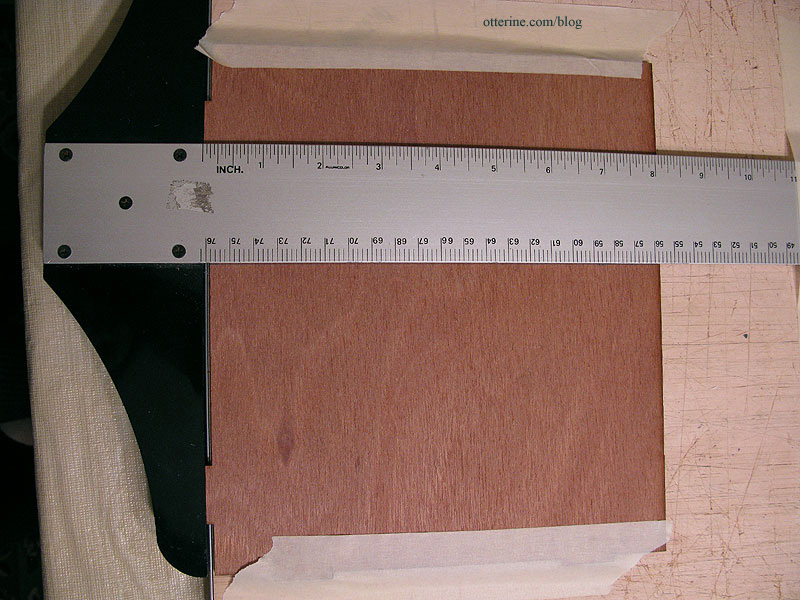
I then added a piece of plywood measuring 16″ (the height of the bottom to the peak at the cut) by 2 1/8″ between those two split pieces of the side wall. I used wood glue to join the three pieces together and weighed the whole thing down to make sure the joins were flat.
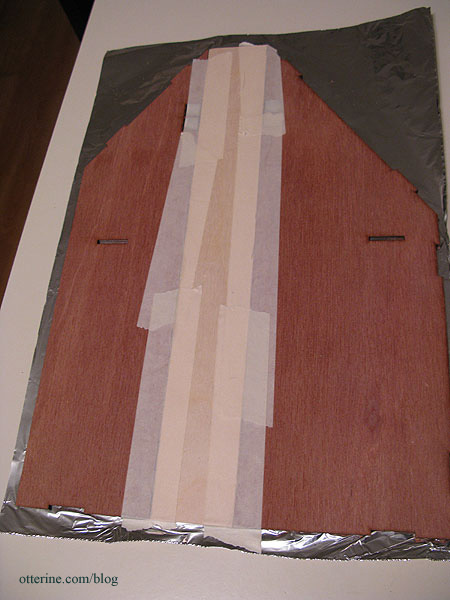
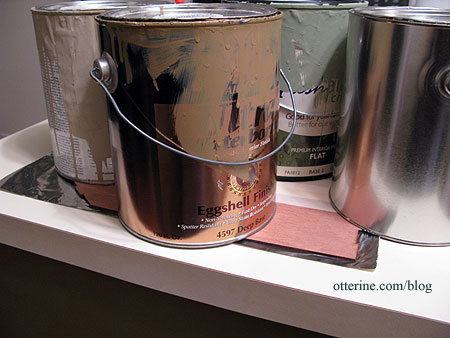
This addition created a small flat portion to the roof. If I had wanted to keep a peak roof, I could have cut a taller piece and cut the angle based on the two side pieces.
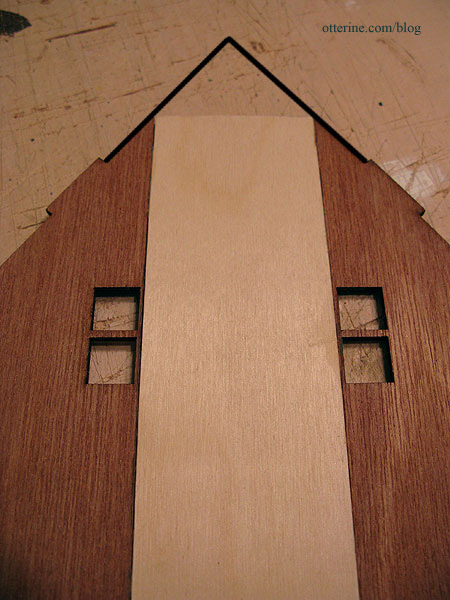
I glued a piece of plywood measuring 7 31/32″ (the width of the floor board at the cut) by 2 1/8″ between the two split pieces and repeated the process for the second floor.
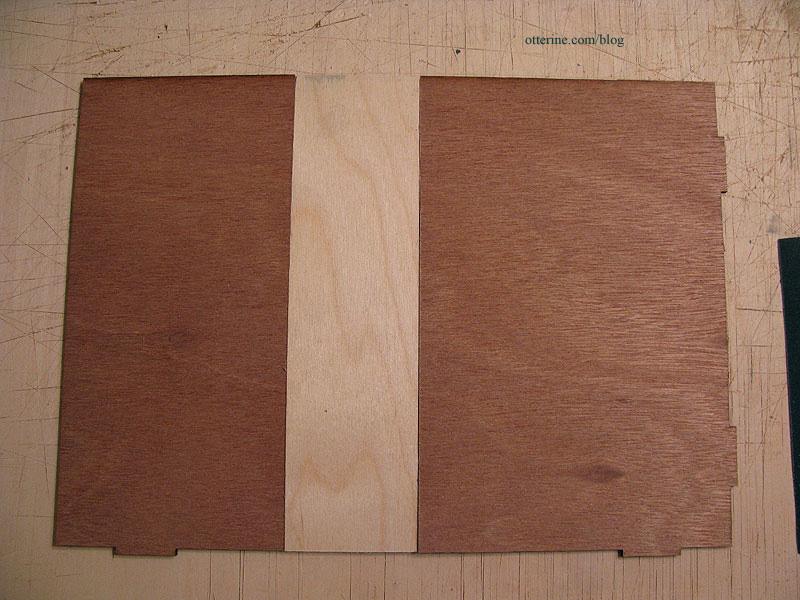
To strengthen the outer side wall, I traced the outline onto a sheet of wood veneer 1/64″ thick.
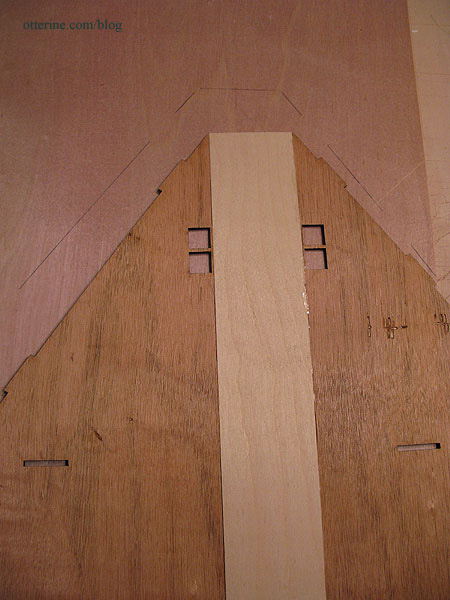
I cut out the thin veneer, clipping off the tabs from the veneer sheet.
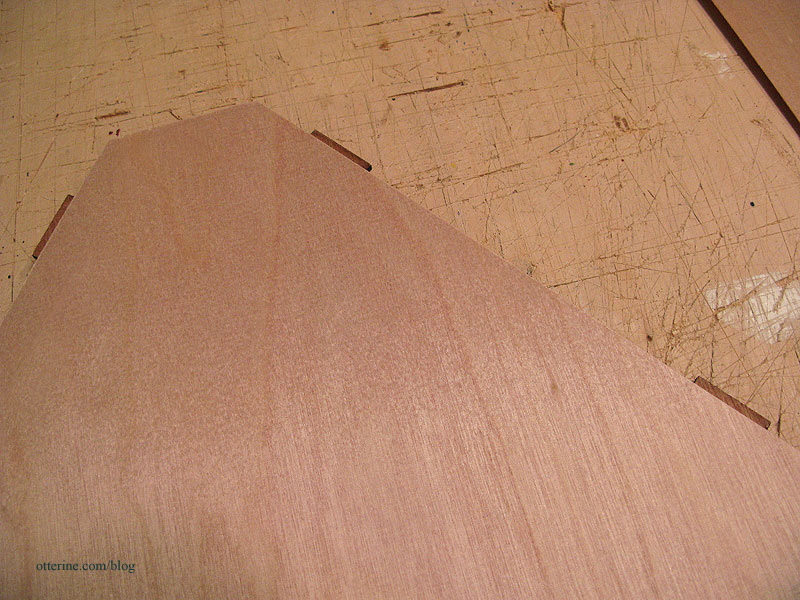
I spread wood glue on the pieced side wall and attached the veneer. I flipped the assembly over and cleared out any glue that had spilled into the slots and window openings before weighing it down to dry flat.
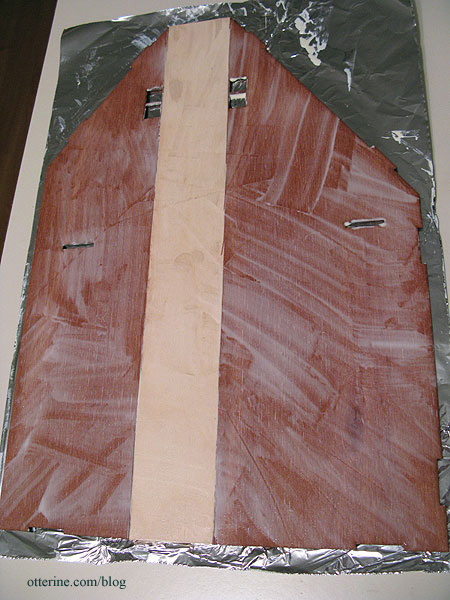
I repeated the veneer process for the second floor, on the underside, to have a smooth surface for the first floor ceiling. I didn’t add a veneer to the first floor since it would be glued to my added foundation and would have some type of floor covering on it.
And, here are the three pieces fitted together afterward. Looks a bit like a racing stripe. :D
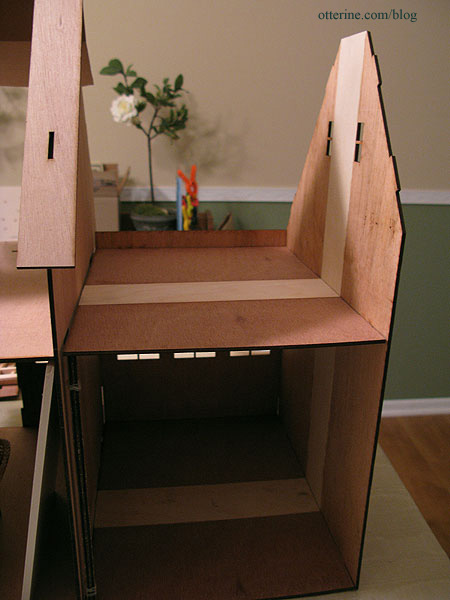
Categories: Baxter Pointe Villa
June 23, 2011 | 0 commentsSailboat and starfish planter
The inspiration pieces for these two tiny accessories I’ve just made were found from links on Completely Coastal. If you love anything beachy, that is the place to go!
The first is a 1:12 scale replica of a driftwood sailboat made from scraps from my wood bin. The fabric is a ticking stripe pattern that I had attempted to recreate by printing on fabric, but my scale was too large for what I envisioned so I didn’t end up using it. But, for this project, I thought it fit wonderfully.
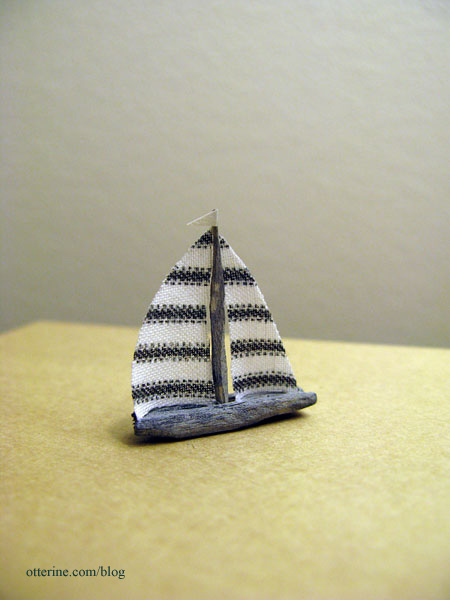
I first saw this on The Lettered Cottage, and the real life size one is from White Flower Farmhouse.
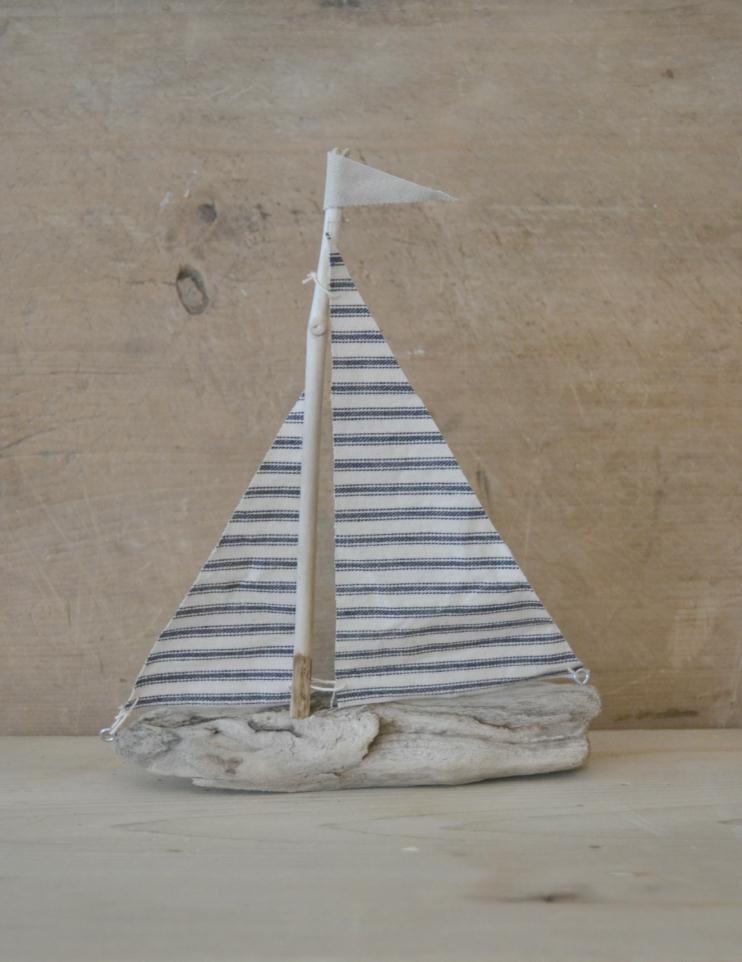
the original inspiration The other item was inspired by a starfish planter I also saw on The Lettered Cottage (see more on the original here) made from a vintage cricket cage. I made mine out of 1/32″ thick bass wood, wire mesh and a ceramic planter from Manor House Minis. My cage measures 3/4″ square. That’s an actual tiny starfish from Marco Island Shells. I chose to leave the starfish unpainted to preserve its natural beauty.

I love the creativity of the original.
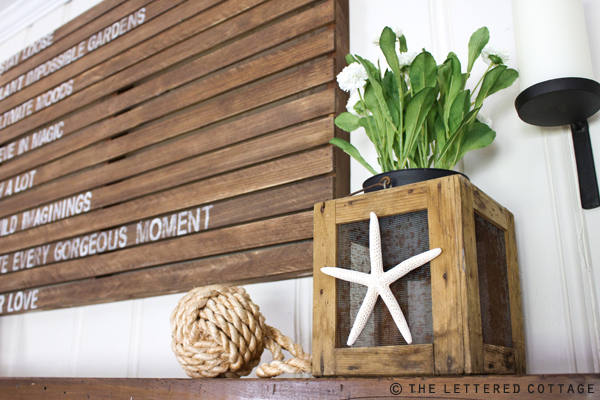
the original inspiration Categories: Baxter Pointe Villa, Miniatures
June 20, 2011 | 0 commentsCustom built wine rack
I am so brimming with excitement over how this turned out that I just needed to share. :D This wine rack is attached to a Houseworks cabinet, so I built a box from 1/8″ thick bass wood to mimic the structure of that cabinet. I painted just the lead edges of the inside as well as the entire exposed side of this addition.

Inside, I have a place to hang wine glasses and to store three bottles of wine. I bought these items at the Bishop show even though they were a little large for scale. I think they work wonderfully here since they aren’t sitting next to anything else that would give away that fact.
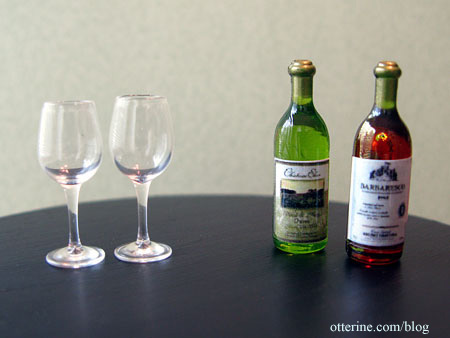
I made the glass holder from mini cove molding…it was actually a sample from a dollhouse wood supplier. There was exactly the amount I needed for this project. Score!
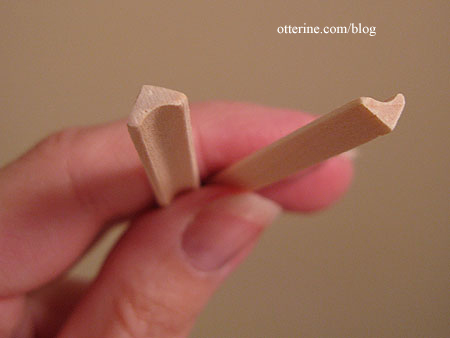
To keep the glasses from sliding too far back, I glued in a block right behind where the second sits. I left the holder and the shelves in natural wood.
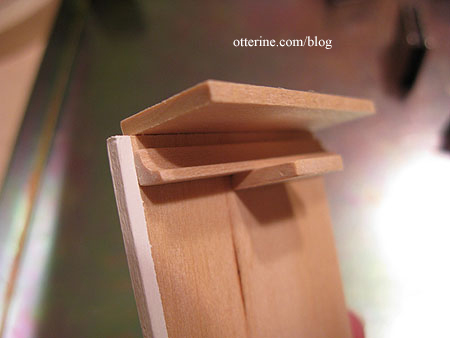
Each shelf is made from 1/16″ thick bass wood. Just as with the glass holder, I put in a stopper to keep the bottles from sliding back too far.
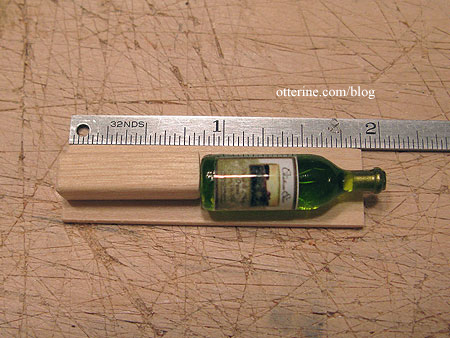
To keep the shelves in straight while the glue dried, I used a 3/8″ post as a spacer.
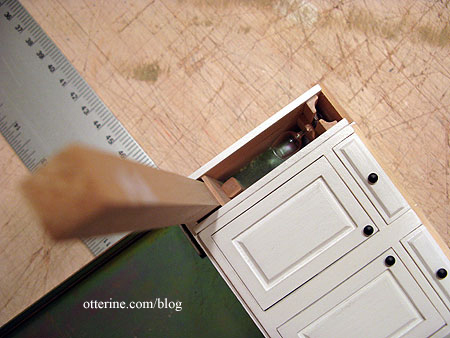
Now, who wants a glass of wine? :D
Categories: Baxter Pointe Villa, Furniture
June 12, 2011 | 0 commentsDoor to _____?
So, say you need access behind a wall, what do you do? You build a door to get there. :D
I started with a piece of 1/32″ thick bass wood cut to the size of the door I needed (my wall in this example is 1/16″ bass wood). Around this, I drew a rectangle in the area where I wanted the opening.
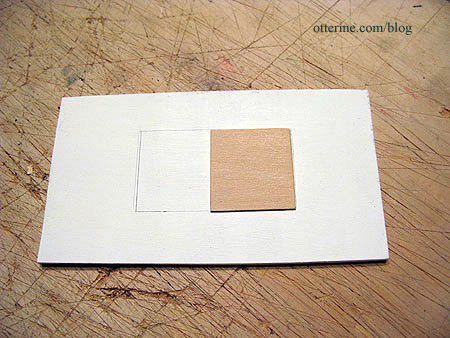
On one side of the rectangle, I cut an opening smaller than my door.
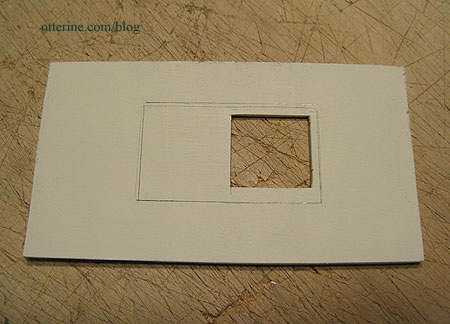
I painted the inner edge of the cutout.
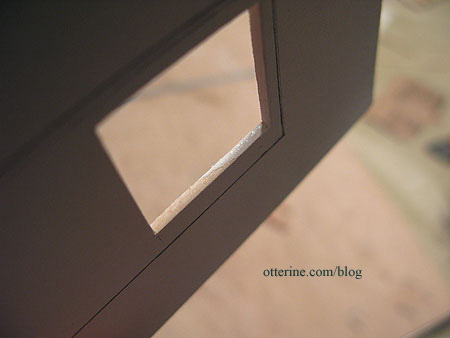
Since I plan to wallpaper this wall, I needed to cut a template for the rectangle I drew earlier.
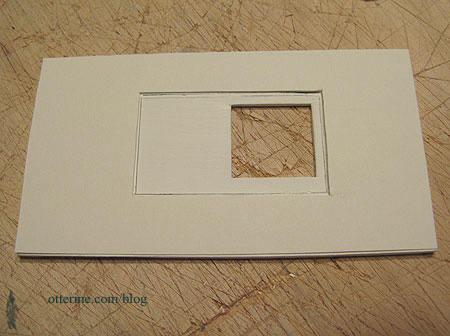
Using 3/16″ framing strip wood, I cut a frame to fit the rectangle to cover the wallpaper edge.
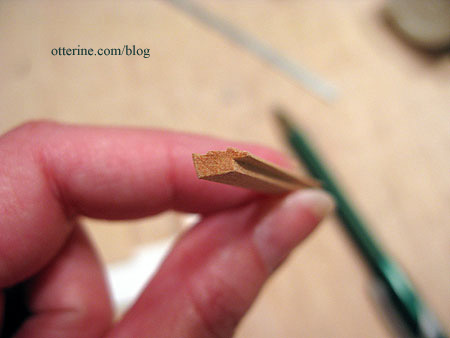
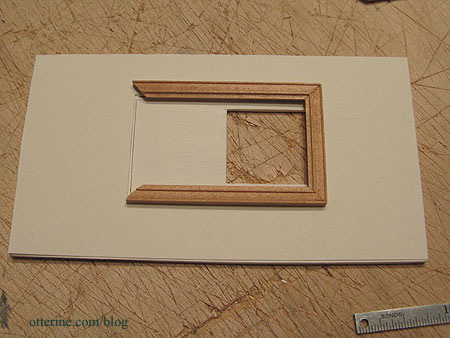
I used a gluing jig to keep my frame square.
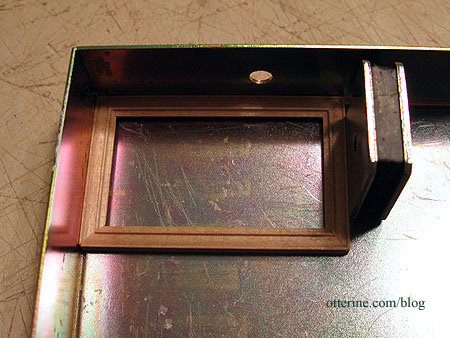
On the lead edge of the door, I drilled a hole to fit a small wood knob.
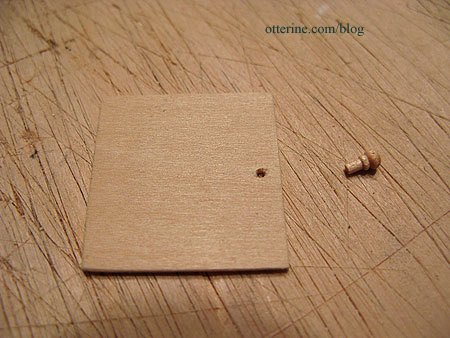
I left the excess on the back side of the door since this serves as a door stop.
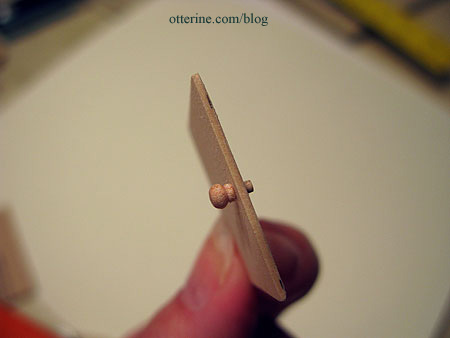
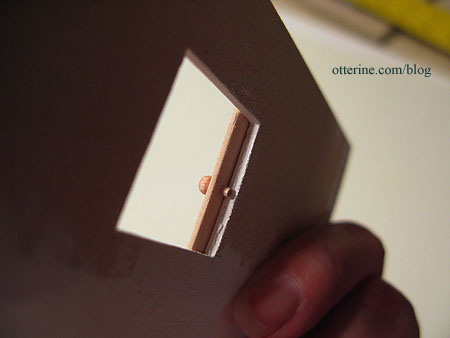
I checked the fit of the frame over the door to make sure it would slide easily.
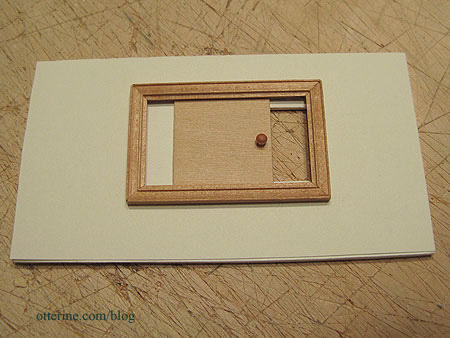
I then painted the door and the outer frame. I kept the paint thin and out of the inner track of the frame completely so it wouldn’t interfere with the door functionality.
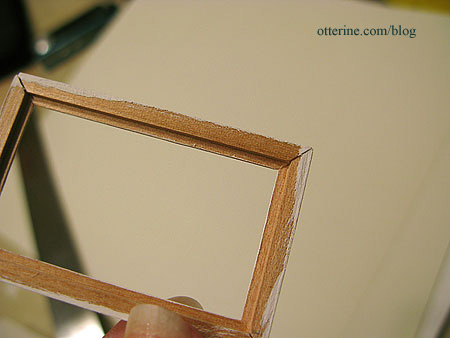
Where does this door lead?
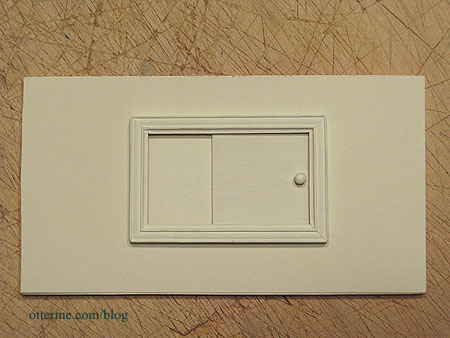
You’ll need to wait until July 4th! :D
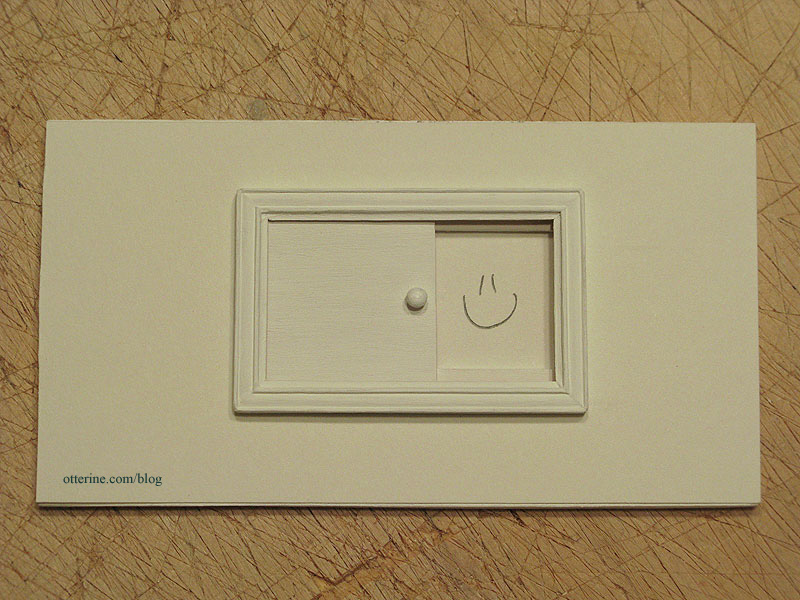
Update: The door is a means to feed the fish!

Would this be at all practical in real life? Nope. But, I wanted to put something in the kitchen that appeared to be an access point for the aquarium. In reality, this entire wall panel would likely be removable. :D
Categories: Baxter Pointe Villa
June 10, 2011 | 0 commentsBaxter Pointe Villa – chimney
Where there’s a fireplace, there must be a chimney! This is my first time building one of these, and so far it hasn’t been bad, just time-consuming.
I built the base from foam core board layers glued together and loosely taped to hold the shape while the glue dried. This is actually the second base I built for this project, and the final one. The first one was a bit too narrow and more of a mockup to see how it would look in general.
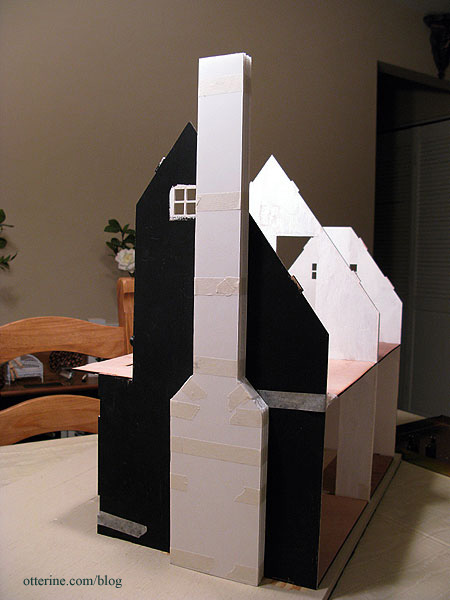
It has a hole built to fit around the firebox. The skinny channel in the middle is to disguise later electrical wiring for the upstairs rooms.
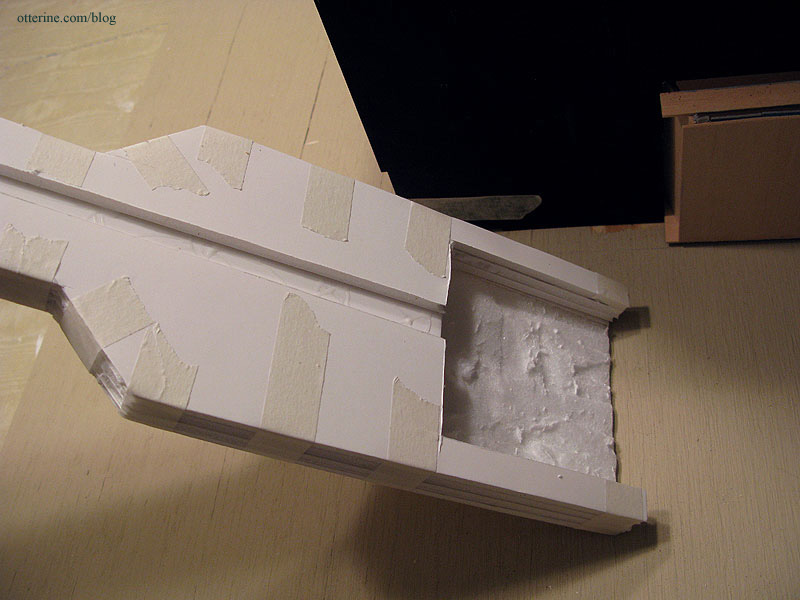
And sits behind it like so.
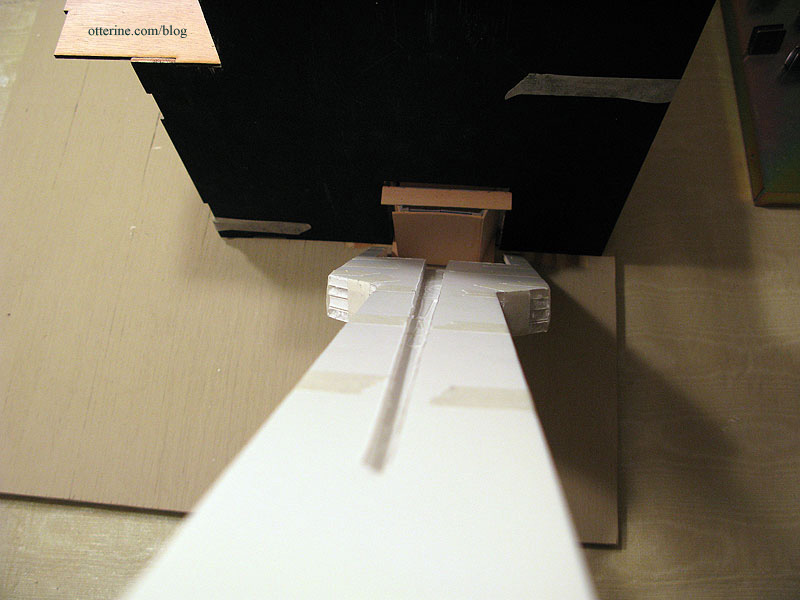
I’m using egg carton bricks for this as well, though I’ve cut them a tad smaller than I did for the firebox (1/4″ x 11/16″). I actually did some math on the final foam core base before cutting it out so I would have the right dimensions for my bricks. The bottom is equal to six complete miniature bricks across the bottom edge.
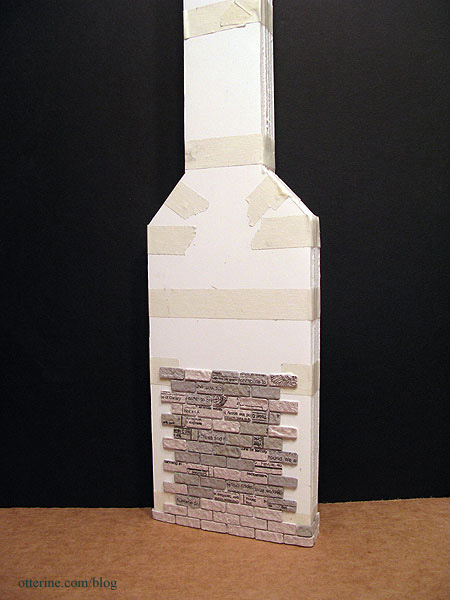
I cut longer egg carton pieces to wrap around the edges to give the appearance of three dimensional brick.
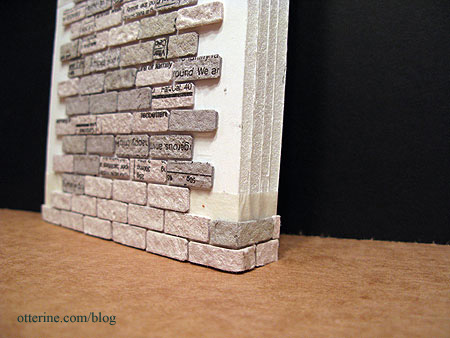
Have I mentioned I love egg carton bricks? :D Yes, they are a lot of work and very time-consuming, but they just give such an awesome result.
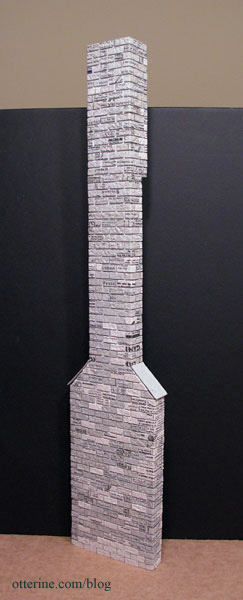
I had to cut away the roof to make room for the chimney.
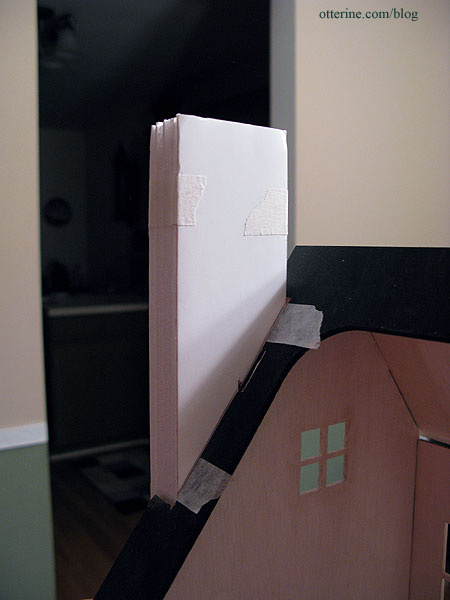
I then cut two additional pieces of foam core board to finish the chimney on top of the roof.
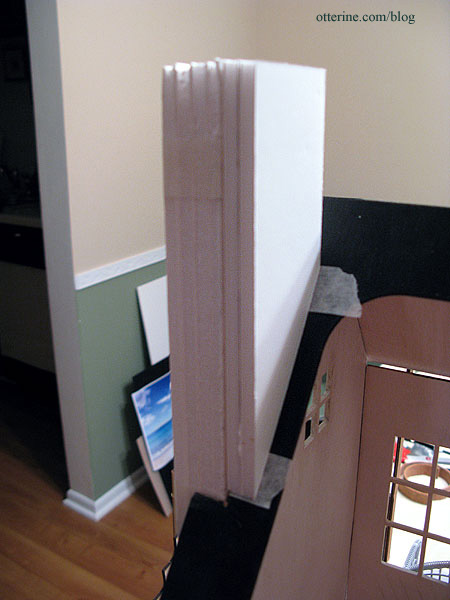
Getting level and complete coverage of bricks around this top section was challenging but so worth it. :]
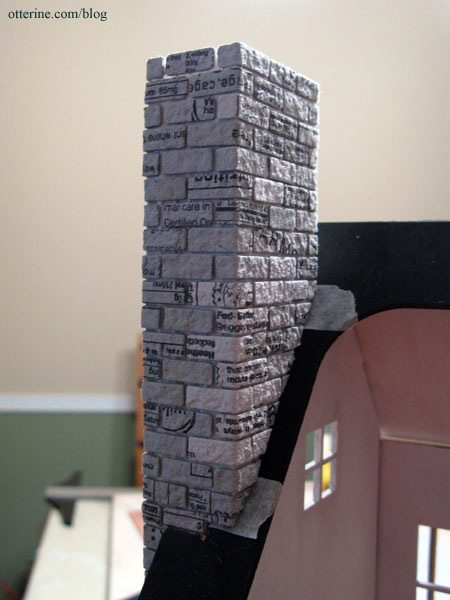
This next part was later damaged and is no longer part of the build. After the chimney been painted and grouted (I used Mini Mortar), I made a topper.
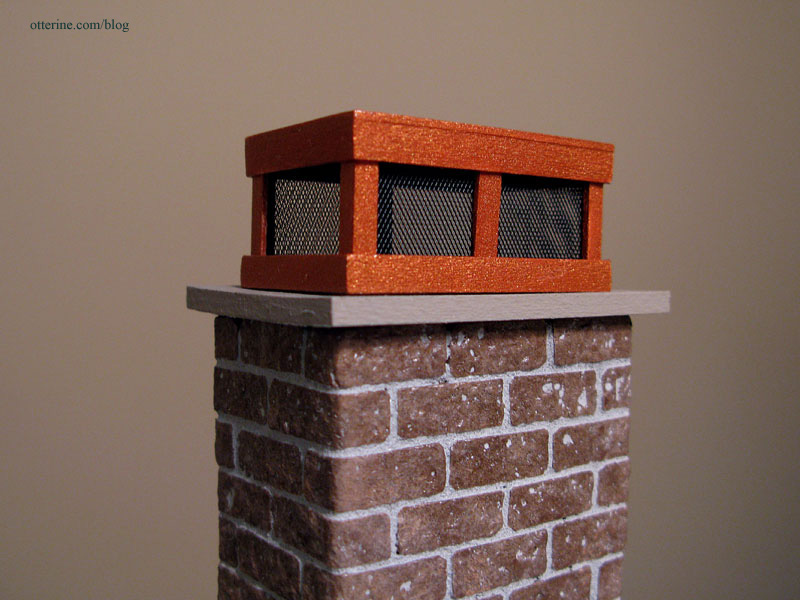
I did a quick google search for chimney toppers and found a fabulous photo from Mountaintop Construction. I decided to emulate the style using wood and aluminum mesh. First, I cut a piece of 1/8″ thick basswood to serve as a base.
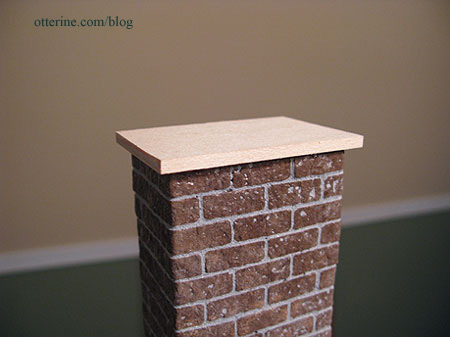
I painted it with a mixture of Slate Grey by Americana and Mushroom by Folk Art. I then painted the inner portion black. When looking into the topper, I wanted it to look like there was a chimney opening.
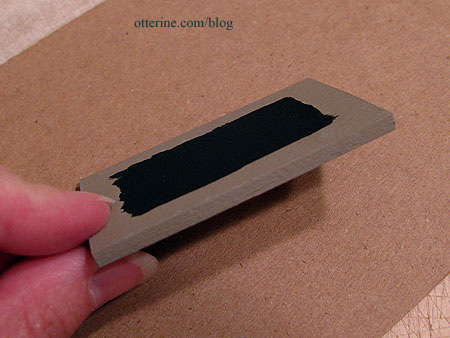
To build the actual topper, I started with 1/8″ and 3/16″ bass wood corner trim.
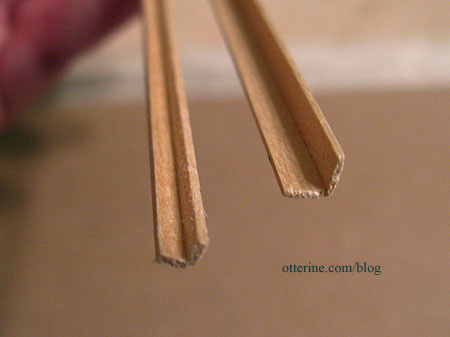
I used an Easy Cutter to make 45° cuts in the 3/16″ corner trim to form two frames.
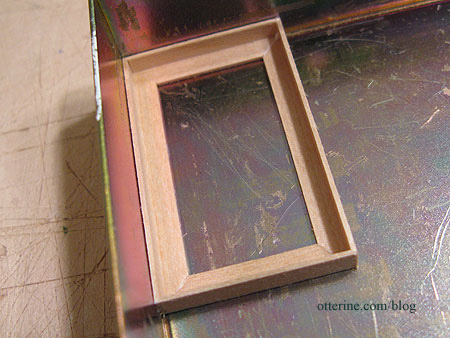
I cut a cover for one of the frames from 1/16″ thick bass wood and glued it on top.
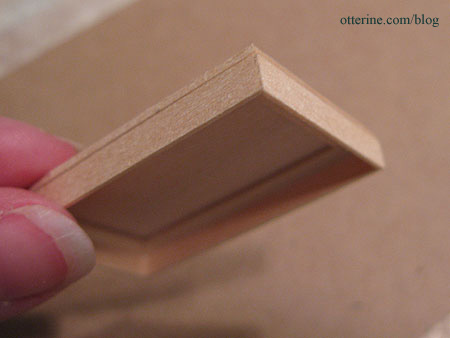
I cut 3/4″ lengths of the 1/8″ corner trim and glued them into the four corners of the frame.
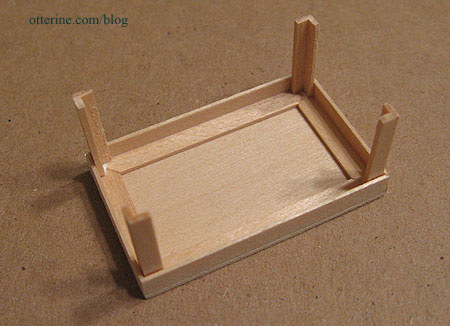
I then added 3/4″ lengths of 1/16″ x 1/8″ strip wood in the center of each side of the frame.
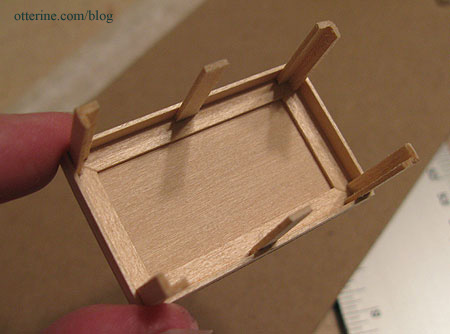
While the glue was still drying, I checked the fit of the bottom frame to make sure the corner pieces were straight and level but did not glue the two assemblies together.
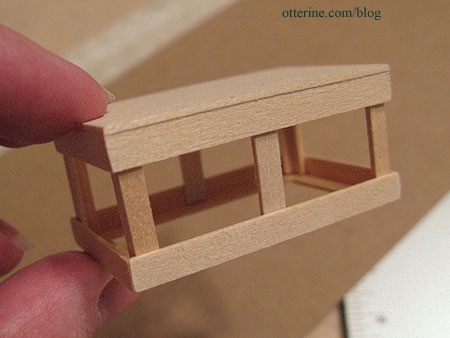
I painted both the upper and lower portions Pure Bronze by Apple Barrel. It was a little glitterageous after the first coat, so I sanded that down before putting on a second coat. Once the paint was dry, I finished it off with three coats of Delta Ceramcoat Gloss Varnish.
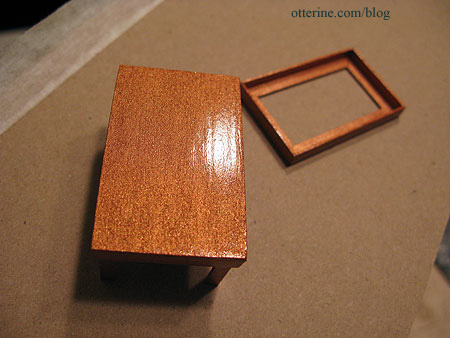
The aluminum mesh I used is by Scale Scenics. It’s old stock I bought at the recent Bishop Show in Chicago. Sometimes it pays to dig through dusty bins of old miscellaneous materials. :]
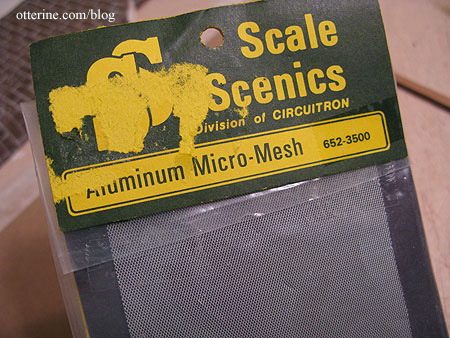
I cut the pieces of mesh to fit inside the assembly.
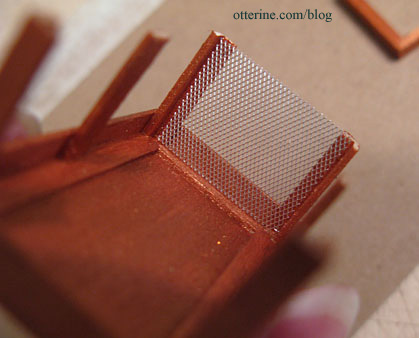
I then spray painted them flat black.
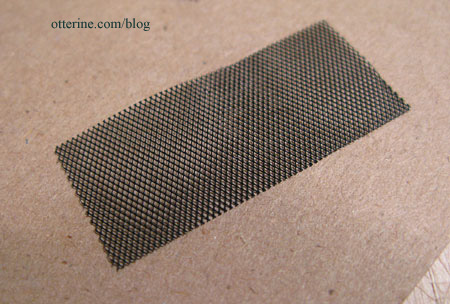
I glued the painted mesh pieces inside the frame at the corners and sides.
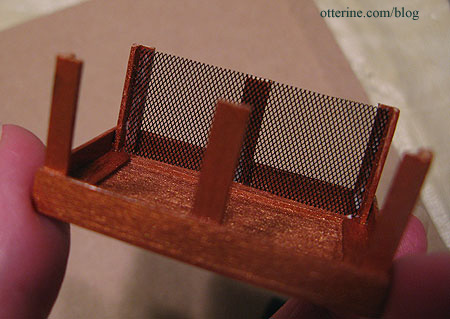
Then I painted the inside black.
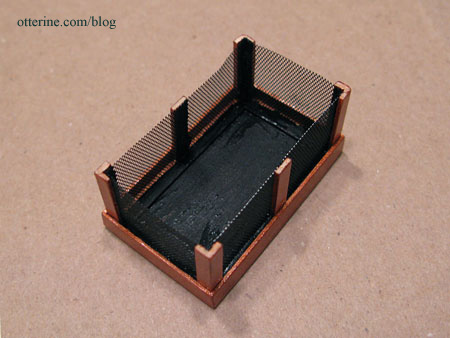
I glued the bottom frame onto the assembly.
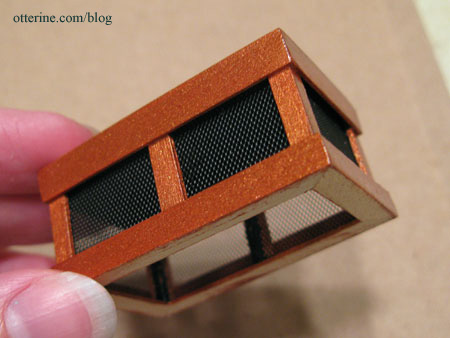
And, finally…I glued the topper on top of the chimney. :]
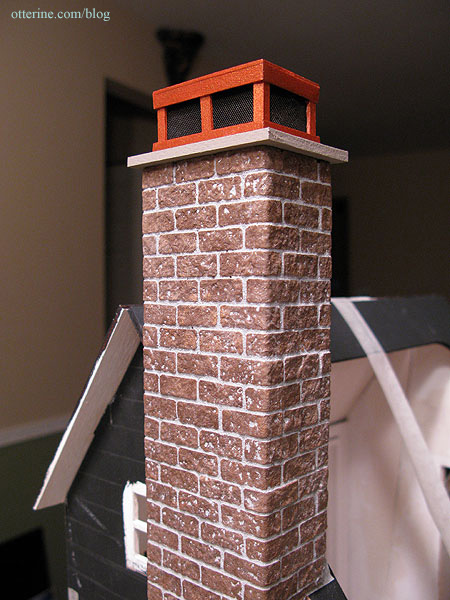
Categories: Baxter Pointe Villa
May 22, 2011 | 0 commentsOld World Tile review
I’ve seen this brand of flooring online, but it is very pricey. The various descriptions state the tile sheets come with a stylus for detailing the grout lines and end up looking very realistic. I’ve not seen any photos of it installed in a dollhouse or room box, though. I think perhaps the retail price of $25 per sheet (plus shipping) is a bit steep to buy it without knowing how it will work out.
Well, I ended up finding an unfinished sheet on eBay for a fraction of the cost, though it didn’t come with the stylus indicated. I figured it was worth a try.
It’s a very high quality printed paper that you adhere to an included white board with spray adhesive. The grout lines are raised on the print.
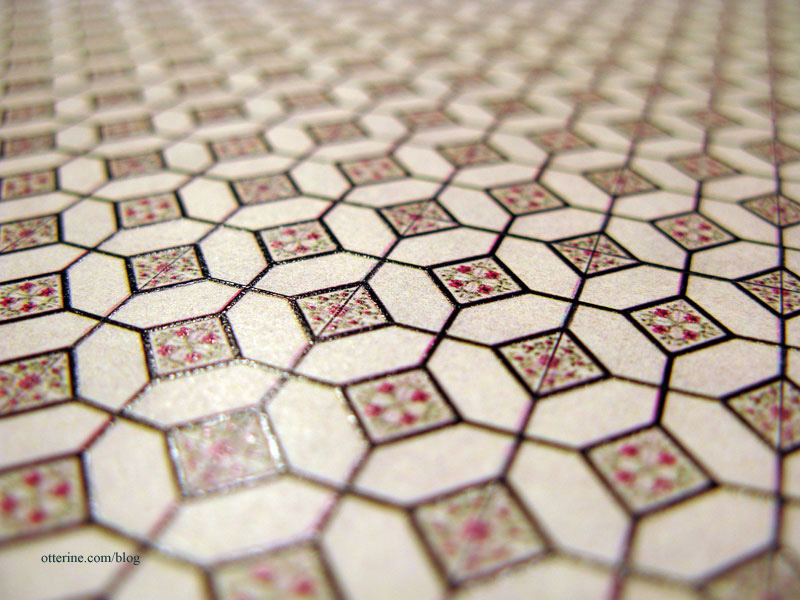
The instructions are very precise, including exactly which products to use for the assembly and finishing of the flooring. I cut my board to my room size and used scraps to try out the sealing process.
The manufacturer suggests up to five coats of Delta Ceramcoat Gloss sealer applied with a brush. Here is the sample I did following those instructions.
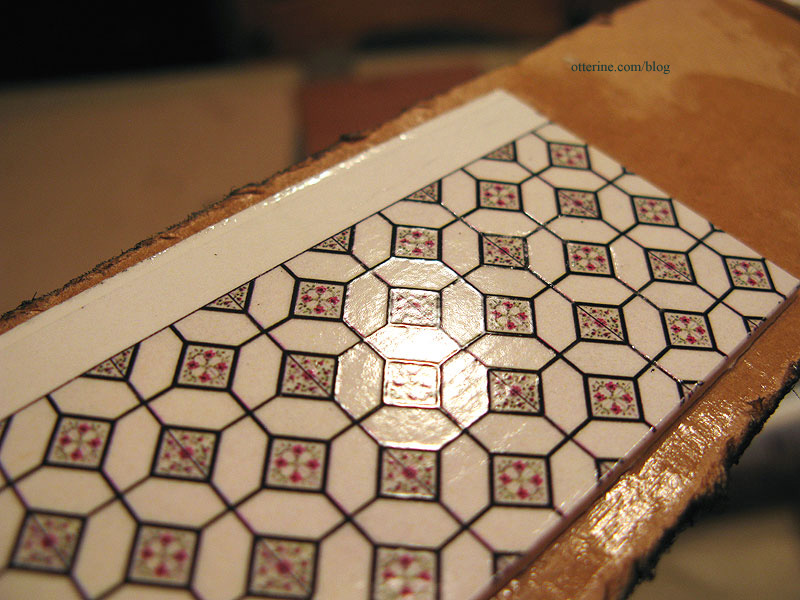
I also covered a sample by brushing on one coat of Triple Thick Gloss Glaze by Americana. Here is the sample with that product.
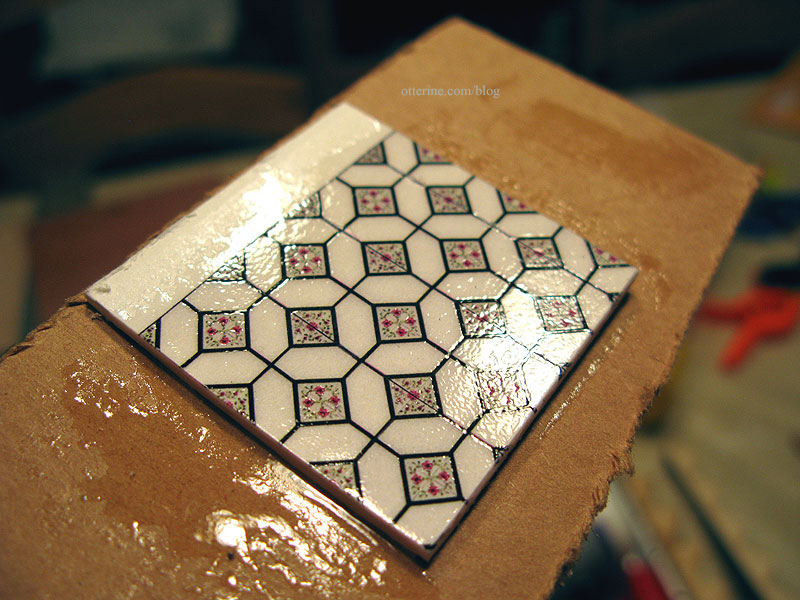
I think I’d need more coats of the first sealer to equal the results I got with the one coat of Triple Thick Gloss Glaze, and there are no brush lines with the Triple Thick. It evens out as it settles and dries. I rather like that it looks like sheet linoleum, too!
You are then supposed to use the stylus to lightly score along the lines, indenting the finish but not the paper to create the look of recessed grout lines. I tried the scoring process with my own stylus but found it didn’t really work for me. It marred the finish even though I wasn’t pressing hard at all.
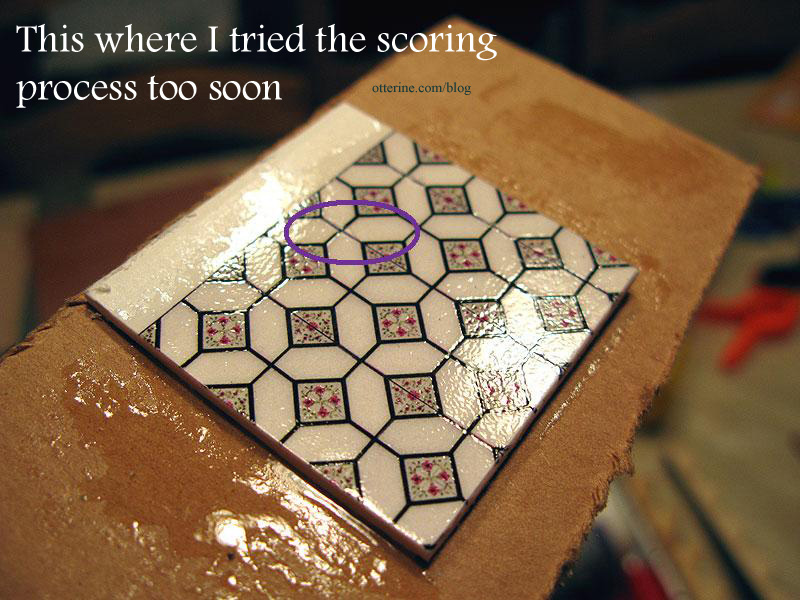
I thought perhaps I hadn’t let the finish dry long enough so I tried it again the following night. It worked without lifting the sealer but I honestly didn’t think it added anything so fabulous to merit the amount of work it would take to trace all of those tiny lines. And, any mistakes would be irreversible. So, I am opting for the Triple Thick finish without the scored lines.
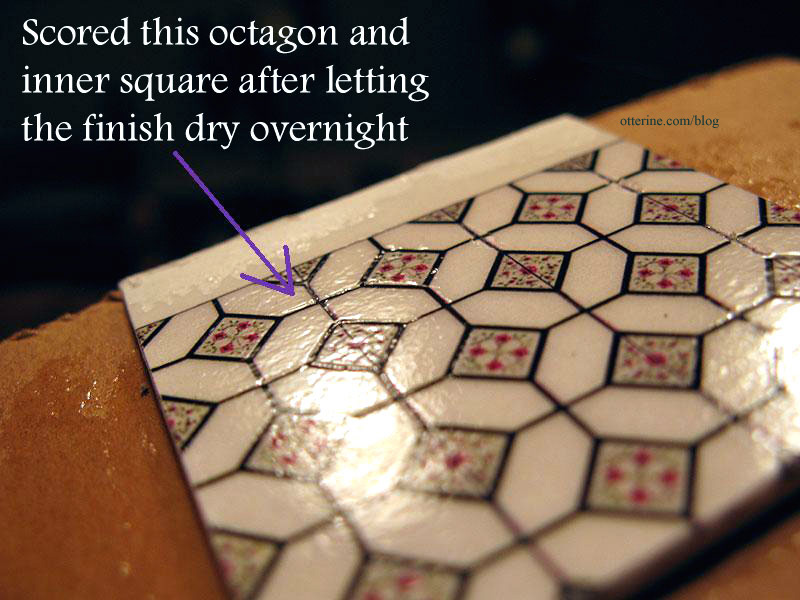
With this particular sheet, I was able to do one room of flooring with enough left to do a tiny room for another project, or perhaps a backsplash, counter or serving tray.
It really is a beautifully made and realistic flooring, but I still think $25 per sheet is too much regardless of including a stylus that could just as well be sold separately. You really wouldn’t need a new stylus included each time you bought a piece of flooring from this product line.
Categories: Baxter Pointe Villa
May 13, 2011 | 0 commentsVintage Millie August furniture kits
I found these two kits at a local hobby store that was having a moving sale. The fabric seemed a bit rough for scale, though the finished photos on the kits looked wonderful.
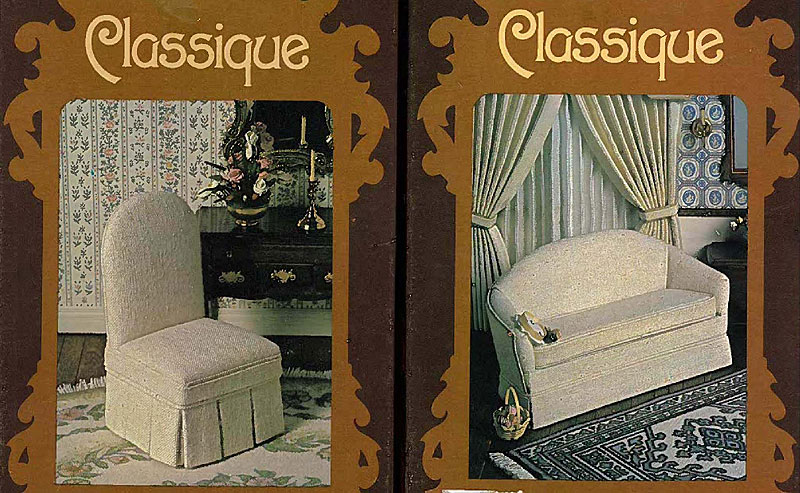
I had some ivory muslin in my fabric stash that seemed softer, but I stuck with the original fabric in the end and was glad I did. :D
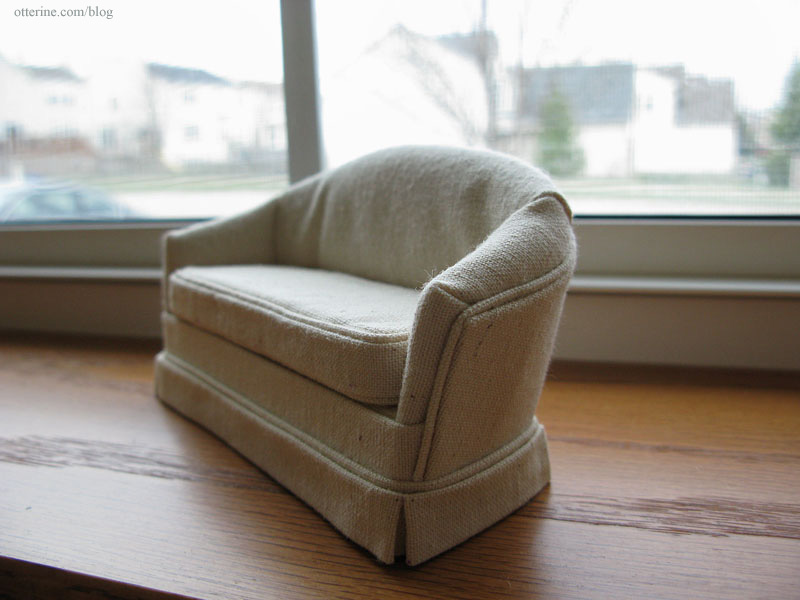
My general impression was these kits are very thorough and have excellent detailed instructions, though there were parts that had no illustrations when you could have used some. I chose to make a photocopy of the pattern pieces before cutting them just in case I had to start over with my muslin fabric. I also copied the figure drawings so I didn’t have to keep flipping the paper over between the instructions and the drawings, which happened to be on opposite sides from one another.
I tackled the couch first, and it went well from the start. Since the kit was old, the foam had yellowed significantly, so I lined the sides and front of the couch with natural muslin before adding the finished fabric. I didn’t want to take the chance that the yellow would show through once the couch was complete.
The most challenging part was creating the welting, or cording, but it’s the one element that really adds to the realism of the piece. Real life sized upholstered furniture has this detailing and it was worth the frustration and effort to get it to work.
All in all, the couch took me the better part of a day to put together, so I haven’t gotten to the chair just yet.
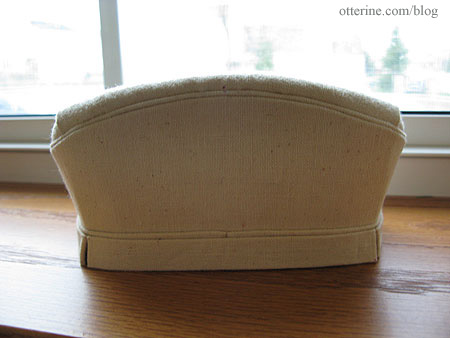
I added some green plaid pillows.

The kit has you build the couch as you would build one in real life size. I learned a lot putting this kit together and will put these skills to use the next time I make an upholstered item.
Ara, who has a blog called Addams Family Mini-Mansion, uses a small wood artist’s model when she builds custom furniture. I thought this was a brilliant idea, so I bought a couple myself from Barnes & Noble to use when either making kits as in this case or for when I get around to scratch-building more furniture. They are 5 3/4″ tall, so they equate to a person about 5’9″, which is perfect for getting the proper scale of things. They don’t articulate all that well, but they do a good job for me since I have no actual dolls to put in my miniature dwellings. :]

For the chair, I found the instructions to be a little lacking in comparison to the couch, so I was glad I finished the other kit first. It helped me figure out what to do when I wasn’t sure about the directions. The couch didn’t have an exact side chair counterpart, but I thought this would work well as an alternative. But, I didn’t want it to look like a vanity chair so much as a comfortable modern chair.
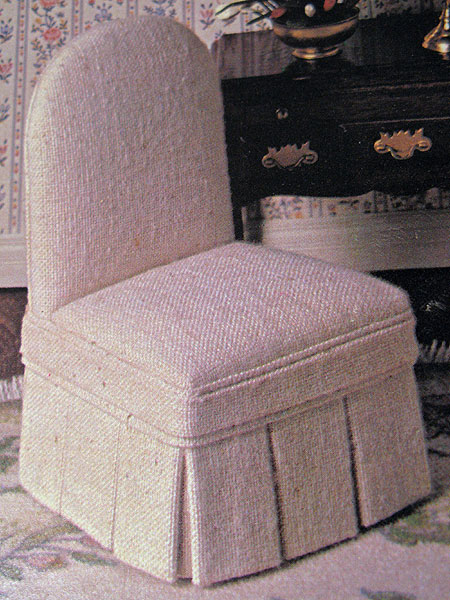
To that end, I cut off the top curve on the back.
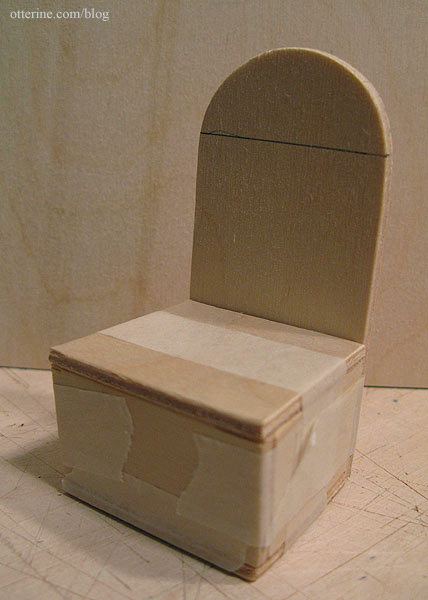
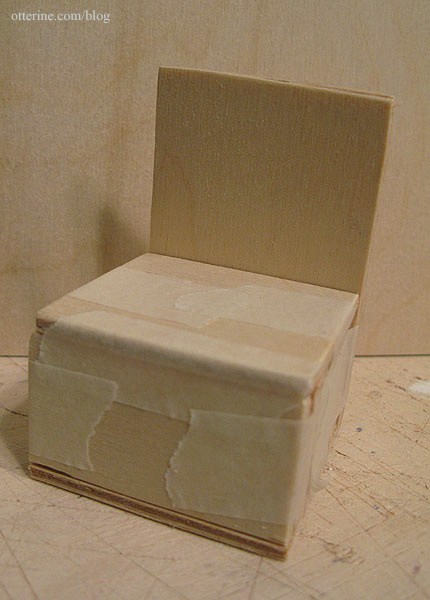
Initially, instead of doing the multiple pleats around the chair, I mimicked the skirting I had done for the sofa to tie the two pieces together.
It turned out okay, but I felt it didn’t have the same polish as the couch. The problem was that the original design took all the extra fabric from pleated skirts into consideration and therefore the seat was cut large. I didn’t cut the seat down when that step came around not thinking about this end result…so my skirts ended up looking too thin for the overall lines of the chair. I didn’t care for the bulge in the middle.
My only real option was to remove the outer trim and the skirts and cut new pieces from the spare fabric included in the kit, because removing the seat assembly to cut it down would have meant tearing the whole thing apart. Not at all tempting.
I still didn’t want the multiple pleats, but I had to assemble one to see how thick it was. Once I had that measurement, I was able to figure out how much thickness I needed to add around the base to make up for the lack of the pleats. I added 1/16″ thick balsa wood around the sides and front.
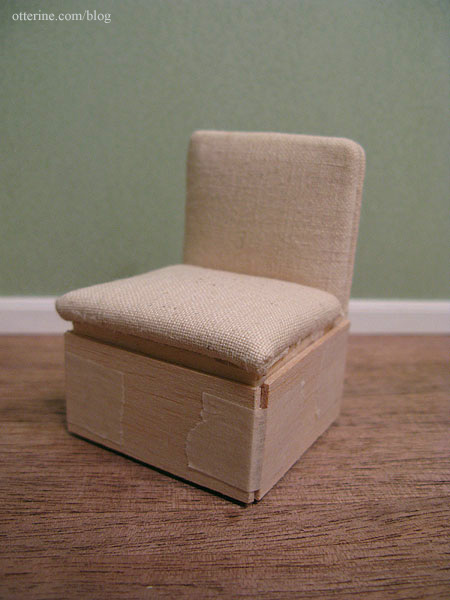
I cut new corner pieces, skirts and the thin finishing trim. I was able to salvage one piece of trim from the first go around, but it was a little short in the back once fully assembled…but we won’t look at the back. I reassembled the skirts and trim and ended up with a much better result.
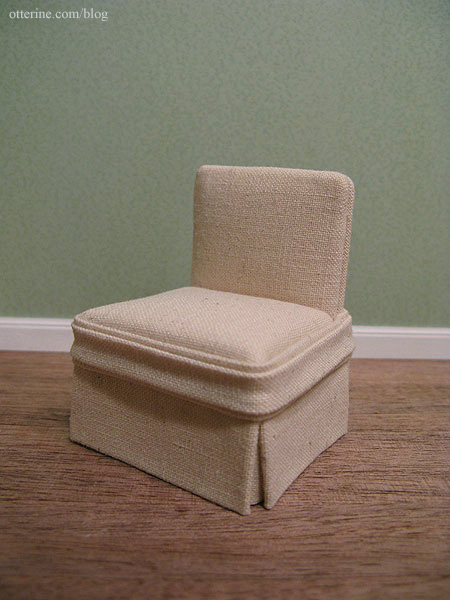
I still like the couch better overall, but the chair fits with the couch nicely enough, I think.
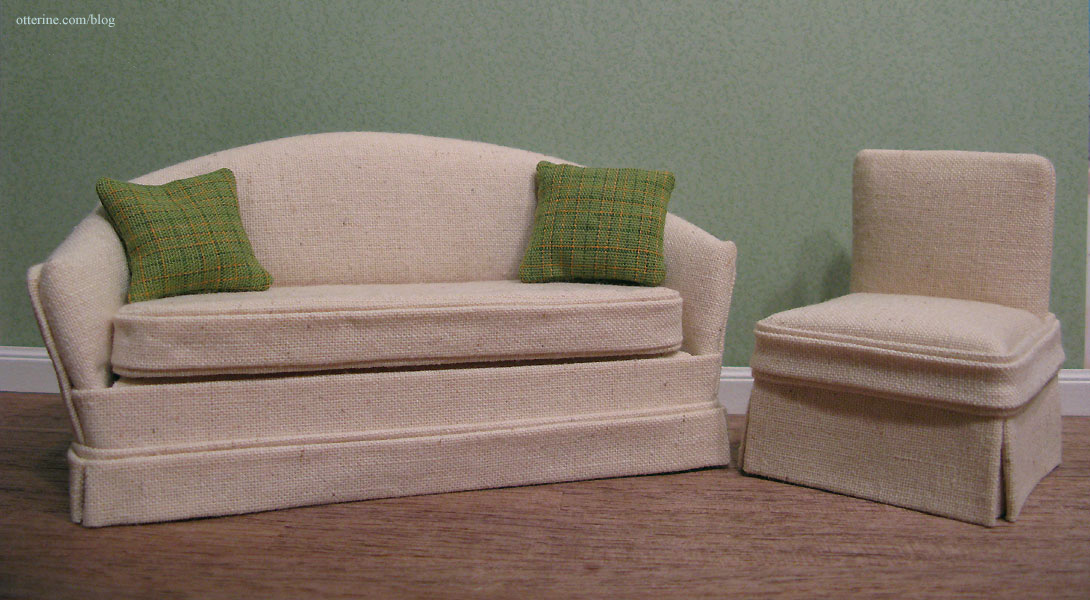
Categories: Baxter Pointe Villa, Furniture
April 10, 2011 | 0 comments
NOTE: All content on otterine.com is copyrighted and may not be reproduced in part or in whole. It takes a lot of time and effort to write and photograph for my blog. Please ask permission before reproducing any of my content. (More on copyright)

Baxter Pointe Villa, after the renovation
After the lightning strike on my condo back in 2013, a couple of the houses suffered some damage. One was Baxter Pointe Villa, where the Yes paste had failed in the kitchen, bath and living room.

I removed the wallpaper and aquarium (which I wanted to keep in my private collection elsewhere). I scraped the glue and paint from the walls to start over in the kitchen and part of the living room.

And, now, for the big reveal! :D

Even though I didn’t make changes to the exterior, I did take some updated photographs all around.

The exterior and landscaping have held up well in the past four years.

There really isn’t anything I would change about this build. :D

The sand sheds from time to time, but it is also in great condition.

The bedroom needed only a light dusting.

The bed was custom made for the space.

I was able to salvage the bathroom paper and just glued it back in place.

I made a new aquarium for the space.

I had to replace the living room paper around the aquarium base and to the right of it. I used Mini Graphics Wallpaper Mucilage.

I also finished the baseboard trim that I never got around to the first time around.

I was able to finally photograph the candles in the fireplace in a more realistic manner.

The kitchen cabinets had no damage — just the wallpaper, so now it’s all back together.

I raised the breakfast bar and bought two barstools from Just Miniature Scale to finish the space.

While it wasn’t hard work and there was not a lot to fix, I now know for certain that renovations are not for me. :D

Categories: Baxter Pointe Villa
April 20, 2015 | 0 commentsBaxter Point Villa – main structural changes
I have a separate detailed post on how I added area to the side addition room, which made the addition front wall continuous with the main structure front wall on the lower floor. But, the biggest change I made to the base kit of Baxter Pointe Villa was to replace the upper portion with a taller front wall to create a wraparound deck.

My inspiration for the deck came from a wonderful porch by designer Amanda Nisbet. In fact, her design inspired the cedar shake exterior as well. More on that later.
To get this porch in front of the second floor bedroom, it took a lot of kit bashing. Here’s what the kit and addition originally looked like:

I used the front wall of a second addition kit I bought to make a new front wall in the bedroom.

That change created enough room for a small deck. Here you can see how I sheared off part of the outer wall all the way to the floor, making it flush with the new bedroom wall.

I had to piece the wall around the door since this originally had three window openings. I ended up leaving the mullions out of the French door since I wanted an unobstructed view of the beach.

On the end of the deck next to the addition, I cut off the top portion flush with the new bedroom wall and created a short wall just outside the added door. I had to leave some wall there since cutting it off to the floor would have caused problems with the roof line of the addition. I glued a triangle of wood near the front edge of the angled piece to create a square. I padded this low wall with two pieces of 1/8″ thick scrap wood to make it look more realistic in size.

My stairs connected to the deck didn’t quite end up looking like the kit photo, either.

Where to start? I didn’t end up using the posts that came with the kit. I bought a bunch of 5/16″ x 5/16″ strip wood from Hobby Lobby and saved the laser cut wood from the kit for other projects.
I had ordered the base kit plus two side additions, one left and one right, though I planned to use only one or the other — with the second one used for spare parts. I quickly opted for the addition on the left, but that presented an issue with what I wanted to do with the stairs. I needed them exactly the opposite of how they were designed, so I flipped the base and the upper deck upside down. Problem solved! Sort of….
The reason I couldn’t have the stairs next to the main house is that I wanted a chimney. But, even with flipping the stairs, the deck was too long. I cut off a portion of it in the back to clear the chimney and moved the whole assembly flush with the front of the new deck. This meant I couldn’t use the laser cut lines of the stair kit, but I wouldn’t have been able to match those with the new deck anyway.
Here you can see my first chimney mockup and the short wall of the deck before I modified it. I used the original kit posts for planning purposes.

The porch boards were made from Woodsies skinny sticks stained with IKEA antique pine (shown here pre-stain). I followed a front to back direction until I reached the stairs, where I turned the boards the same direction as the stairs. I also flipped the opening direction of the French door to open in to the left instead of in to the right.

With all of these changes in place, this is how I managed the roof pieces. I used the original roof piece for the bedroom ceiling, cutting it off flush with the side walls from the peak to the top of the new front wall. I also cut it flush with the side walls. I then used 1/8″ thick plywood to make a new top roof and a flat soffit board for the porch that I later covered with strip wood and painted. The white pieces are foam core board cut to fill in between the original house and the new front porch roof line.

I then cut trim to follow the new roof line.

The porch soffit was made using strip wood. I didn’t use skinny sticks here since I wanted a cleaner look than I did for the porch boards. The floor gets more wear than the ceiling. I painted the ceiling Lilac Love by Folk Art. The porch light is a brass fixture I painted silver.

The posts are 5/16″ strip wood stained IKEA antique pine. Sometimes when I work late and get a little punchy, I have to leave myself notes to keep from doing things in the wrong order.

The stair stringer didn’t allow me to use an even number of skinny sticks for the stair treads, but I wanted them to match the deck in color and general appearance. I left off the kit stairs and replaced the treads with bass wood pieces cut using the original laser cut ones as patterns. I stained these with IKEA antique pine as well.
Since the stair stringer was laser cut plywood and the rest was light colored wood, I painted the stringers white. They would not have coordinated with the other stained pieces otherwise.

To keep with the white and natural wood color scheme, I used the existing kit laser cut railings and painted them white. I had to cut a few down to size and add some pieces that were meant to make the posts since my deck was a different configuration from the original. I didn’t bother adding the supports under the deck, either. I don’t know if it would pass a structural inspection, but I like the clean lines of my deck and porch. To hide the laser scored lines on the now underside of the deck portion, I used skinny sticks in the same fashion as I had on the top, continuing along the front entryway soffit.

The front lower patio structure is a purchased frame. When I’m on a deadline, I love shortcuts that cost $1.49! I covered this with skinny sticks stained IKEA antique pine.

The lower side deck is made partially from the original Greenleaf stairs kit. In order to have the side deck meet up with the front deck, I added a piece of 1/8″ thick balsa wood to fill in the missing areas. I then continued the skinny stick coverage on the entire lower side deck. Since skinny sticks come in predetermined lengths, I used some strip wood to break the deck into areas and tried to create a nice pattern for the boards.
To finish off the front deck and lower side deck, I added strip wood stained to match along the outer edges and curved the last board down just under the first step (stairs obviously not shown here).

The end result is a light, airy staircase separating the upper and lower decks.

Bedroom
The changes noted above led to a completely revamped bedroom space as well.

The original bedroom area was an odd shaped room. From the front, there were two small windows and a steep, long roof.

The adjustment in depth on the side addition allowed me to add a working narrow door to the bathroom, and I really like how that turned out.

There was still minimal usable room in this part of the structure because of the steep roofline in the back. I was able to put in a bed, two tiny side tables, a small dresser and not much else, but it was much better than the original layout.
Bathroom
As much as I like to zoom in for realism, this house has some nice “dollhouse views” when you show the open back.

This was a tiny, dark room when I first started planning.

I cut out two skylight windows, which completely changed the feel of the room.

To install a working narrow door, I padded the wall separating the bedroom and bathroom with 1/8″ plywood to solve the problem of the wall being too thin for the ready-made door.

Because the room has a steep angle on the window wall, I built a wall shelf from basswood and foam core board that I then primed with white paint. I covered it with pieces of clear plastic tile sheet that had 1/4″ squares embossed in the surface. I used Krylon gloss white spray paint on the underside of the tile sheet and glued to the basswood base. I added tiny wood trim around the edges to finish it off and hide any gaps.

Exterior
The cedar shake exterior with white trim was inspired by Catskill Farms. They have countless beautiful cottages on their blog that are perfect inspirations for miniature homes. I love the way the cedar shake exterior pops with the white trim and grey roof. I was sold!

Once upon a time, I had a Dura-Craft dollhouse that never got built and whose pieces were lost to a flood. Some pieces survived since they were stored elsewhere, and included in those miscellaneous parts was a huge bag of cedar shake shingles (say that phrase ten times fast). So, no need to buy materials for the exterior. I made a sample of the exterior finish on a piece of scrap board and positioned it next to the dry fit structure. Whoa! Those windows are a little Amityville Horror, no?

First, I didn’t care for the wide variety of shades in the cedar. It looked like a cedar polka dotted house. So, I spent my lunch hour one day at work sorting cedar shakes into three piles: light, dark and broken. It sounded like I was playing poker, counting out the chips! I used the darker shades since I planned to leave them natural.
Second, I thought the shakes were too big for scale. I looked up the real life size of cedar shakes online and found them to be pretty close to exact 1:12 scale. But, for looks, it just didn’t work for me.
So, I commenced to splitting 1,700 cedar shakes individually by hand. I first split them lengthwise to a width of 1/2″ with an Easy Cutter, and it was easy. I then split them across the grain to a height of 3/4″ with the Easy Cutter, which was not easy. Even with a new blade, the shakes were hard to cut across the grain and were prone to splitting. But, the end result was a better scale match and well worth all the work. This is also one of the most forgiving finishes I’ve worked with so far. Unevenness in application and splits in the wood add to the realism instead of detracting from it.
In addition, it was easy to remove and then replace a section of shingles when I accidentally cut my wiring while installing the kitchen floor. With siding, I would have had to tear a lot more out than the 2″ x 3″ section that I did. After the repair, the new shingles just slipped right into place as though it had never happened. :]

I put the roof of the addition on and shingled that with grey asphalt shingles by What’s Next before applying the cedar shakes on the adjacent wall. There are a number of cedar shake houses in my area, so I was able to see some real life examples of how to handle some of these structural challenges.

The back roof piece of the addition was a challenge. I don’t know if it was my alteration of the design or just a stubborn warp in the outer wall of the addition, but I could not get the main house roof, the new flat top roof I put in and the addition roof to square up. Finally, I just attacked it with duct tape, and that worked! There is still glue at the joins, but the duct tape is the main support for the bond.

I then created a parapet on the flat top portion using some of the left over kit wood from the stair posts. Inside this wood frame, I painted a piece of cork sheet to simulate the tar and gravel covering. I used Quick Grip glue to attach the shingles and cork piece of the upper roof and had no problems with those things adhering, which was my only concern in using duct tape.
Now, I can’t take credit for even knowing what a parapet was…that was all mom’s influence. I had no idea how to finish this part of the roof until she came up with the idea. Hooray for mom!!! The wind turbine I added later is from ELF Miniatures.

Categories: Baxter Pointe Villa
July 6, 2011 | 0 commentsBaxter Pointe Villa
Baxter Pointe Villa was built for the 2011 Greenleaf Spring Fling contest. It’s a cozy beach house, perfect for a relaxing getaway.

It features a living room and kitchen on the first floor, and there’s a bathroom and bedroom on the upper floor.

Here is what the original kit with the side addition looked like on the Greenleaf website.

Mine’s a bit different, no? ;] I took a front wall from a second addition kit to make a deck on the second floor of the main house. I also added 2 1/8″ to the depth of this addition, which gave me a lot more space to work with in the end. (Detailed post on the structural changes here.)

Below is the initial mockup of my idea, before I found the wind turbine or realized the cupola would not work on my redesigned roof line. I also hadn’t thought about a chimney yet that caused me to flip the direction of the stairs. I still think I came pretty close to what I initially imagined.

The cottage is named after my dwarf hamster companion who won the lottery by being featured in the Greenleaf Gazette’s Critter Corner as Hamster in Half Scale (well, to a hamster, $25 worth of yogurt yummies is decidedly a jackpot).

The scene in the background is appropriately captioned On the Beach. Though I am a hobbyist photographer myself and I’ve been to the beach many times, the only photos I have seem to be in mid-autumn or have a lighthouse in the background. Not necessarily a bad thing but not what I was going for. And, any ‘sunlight’ you see in the photos, well, that’s just my dining room ceiling fixture. Even I can’t believe how well this fixture lights this house from outside!
I tried to make as much as possible and am very pleased with how the build turned out overall, but I must say the aquarium is my favorite! I used the Greenleaf tutorial for it, adding my own sculpted polymer clay fish and LED lighting. :D

The LEDs make the fish glow, and I love the way the lights pick up the bubbles in the resin.

I would love to sit in this living room, honestly. It has such a serene quality to it.

The artwork is Racing with the Moon by Jacqueline Penney printed on Art Canvas by The Crafty PC. It has a canvas texture that really brings it to life. I installed a NovaLyte can light over the fireplace to illuminate the artwork.

The candles in the fireplace are polymer clay and are lighted. They have a very soft light and this photo is a fairly good approximation of what they look like in person.

I made a lot of the books myself but supplemented the collection with some from The Miniature Bookshelf and other miscellaneous suppliers.

The starfish planter is a replica of one I saw on The Lettered Cottage made from a vintage cricket cage.

The sea sculpture is a cross section of a shell attached to a gar scale from Marco Island Shells.

Another early project included the Millie August sofa and chair. I found these at a hobby store liquidation sale and had them stored in a box since then. When I first started figuring out the beach decor, I remembered these and thought they would be the perfect addition.

My side table is a replica inspired by the Oly Studio Ichibad Side Table.

I scratch built the table lamp from a ceramic bead, a wood bead, a metal bead and a NovaLyte LED. The base is made from polymer clay (shown here in the original brown before I painted it black to coordinate). Two jewelry findings hold the shade in place. The shade is a strip of drawing paper 7/8″ wide by 3″ long glued with a overlapping seam.

I made a mock outlet out of 1/64in wood veneer to disguise where the wire enters the wall. There’s a plastic bead to serve as the plug and the open side of the outlet has a drawn on receptacle. The wire then runs through the wall and into a channel as part of the hard wired system. For my tutorial on perfectly mitred baseboards, click here.

The entry table is borrowed from the Newport and is a Concord Miniatures side table painted black. I bought the vase at the Bishop Show, and the flowers were made from a Bonnie Lavish kit. The camera and film box were from my childhood dollhouse, one of the few remaining pieces I have from back then. The barometer was purchased from a fellow Greenleaf member. I changed the bottom sticker since the original didn’t fit well. I still need to replace the thermometer sticker on top for the same reason. The light switch plates throughout the house are actually stickers from miniatures.com. They photograph wonderfully!

The rug is called Sand Dollar and found at Shor Home. I printed the image on Velour Card Stock by The Crafty PC. I love this paper, though my printer put a nice streak down the middle where it flattened the pile. :\ At least it’s not really noticeable.

There’s a breakfast counter in front of the tank that I made from a curved scrap piece from the kit.

Here’s the door I made and posted about earlier…it’s a means to feed the fish! The counter stools are modified versions of the side chair pattern found in the book Finishing Touches by Jane Harrop.

This is an efficiency kitchen with only a range top and a half fridge. When you are vacationing on the beach, you don’t need to be indoors cooking. :D

The sink was made in a similar fashion as the one in the Newport kitchen. The faucet is by ELF Miniatures. I offset it from the sink for two reasons. I was unable to center the sink with the windows so I figured a centered faucet would make this more obvious (I’ve seen this in real life houses as well). Second, it would have been a tight fit to get the faucet between the sink and the window behind the sink. Don’t want to hamper the view, either.

I used Houseworks cabinet kits that were partially assembled but unfinished. I cut the bases off the cabinets since they were going to be too tall with the added countertop to sit under the window trim. The counter top was made from 1/16″ thick bass wood painted to look like stone. The Houseworks range top was plain metal that I spray painted gloss black. The fish trivet is from The Dolls House Mall.

Rounding out the appliances is the Meile half fridge. Though there was probably room for a full size refrigerator next to the range, I opted for this smaller unit. I also omitted a full oven. This is a luxury vacation villa…you don’t need an oven or a huge refrigerator! :]
I padded the wall separating the kitchen and living with plywood to aid in supporting the ceiling and to give a little more thickness to the walls surrounding the opening. It wouldn’t have looked realistic to have a tiny wall separating the two rooms.

After coming up with the best layout possible for the kitchen and padding the dividing wall between the kitchen and the living room, there was still extra space between the fridge and the sink unit. To bridge that gap, I installed a built-in wine rack (shown here before countertop installation).

For artwork, I used two images by Steve Terrill, one of which has very long title: Sunflowers Displayed in Enamelware Pitcher, Willamette Valley, Oregon USA and Window with Sunflowers in Vase.


Some of the accessories I had on hand and don’t recall exactly where I got them. I bought the mini watercan above at the Bishop Show. I’ve had the copper tea kettle for some time, and the trivet under it was also bought at the Bishop Show. The crocheted sunflower potholder is by Blohm Design.

Upstairs is a minimalist and serene bedroom. The bedroom required a lot of changes.

Even after modification, there was still very little usable room in this part of the structure because of the steep roofline in the back. I was able to put in a bed, two tiny side tables, a small dresser and not much else. I had originally planned to make two bedside lamps from metal beads, but they were very uncooperative during the creation phase. Instead, I used two Reutter Porzellan copper lanterns that ended up being better than my original idea. There is so little color in this room, they really pop.

The bed is a bit smaller than exact scale, but it looks good in proportion to the room and other furnishings. I opted to add a headboard at the last minute since the room is so tall and there was so much blank space on that wall. I used a scrap of plywood to make the basic shape. I added a bit of padding to the top and then upholstered with Hanami Circle Dots Onyx cotton fabric. I apparently cut the board too small, so I added a 1/4″ strip wood border painted black to make up the difference. I dug through my stash of fabric, found some lace I’ve had for years and cut a piece to size. I pressed the pleats at the end slightly to keep it in shape.

The folded blanket was made from a poly cotton blend, a remnant bin find. I sewed two pieces together, pressed into shape with an iron and then tacked together with a tiny bit of glue. The leather purse and shoes were made by Patrizia Santi.
For the pillowcases, I used white cotton sateen. The peacock pillow was made from a resized image of tiles by Jerusalem Pottery which I then printed on fabric.

The dresser was made from a House of Miniatures Bachelor’s Chest kit. It’s the perfect size to sit next to the narrow door. Not a lot of storage in this room, but we’ll just pretend the closet is behind you on the open wall. The flowers are Bonnie Lavish dahlias in orange. The vase is from Manor House Miniatures.

The side tables were made from precut wood shapes for the tops, scrap kit wood for the base and Houseworks legs. I kept them simple since the overall décor of this room was meant to be minimalist and serene. On either side table I have modest decor. First, the sailboat I made based on an original from White Flower Farmhouse that I first saw on on The Lettered Cottage.

And, second, a tiny laser cut wooden whale from Pepper Sprout Designs.

The artwork is Zhen-Huan Lu’s Days Gone By. I printed the image on regular paper in a few sizes to determine which size would work best in the space. I then sharpened the image in PhotoShop before printing on Art Canvas by The Crafty PC. The sunlight through the window effect in the painting is actually part of the painting, not a light reflection.

Adjoining the bedroom is a bathroom with a soaking tub under skylights. I love how this room turned out especially! Because the room has a steep angle on the window wall, I built a wall shelf that makes for a more realistic backdrop for the bathtub.

And, it’s the perfect place to keep bath related items. :]

I made the towels, bath products, scrubby and magazines. The basket and frog figurine were purchased.


The bathtub was made from an unfinished EuroMini’s kit.

It was not easy to get the final white porcelain finish. The inside is still a little rough since there was only so much I could do with a flat bottom tub, but the outer surface and the overhang turned out as I had hoped.

I sprayed two brass taps with Valspar Odds ‘n’ Ends Fast Dry Enamel in Chrome and then dabbed on Testors gloss white on the tops. I like how this photo makes it look as though there’s water in the tub!

Had I not widened the side addition, the original window would have been right over the bathroom vanity. Looking out the window is not helpful when you’re brushing your hair. I would have had to close up the window. But, with the additional piece in place, I was able to turn the one small window into two skinny windows instead.

the original wall, cut in half, before the insert was added in the middle I made the vanity mirror from a metal scrapbook frame by K&C Company that fit just perfectly in the open space. I built up the back a bit with strip wood and used plastic mirror sheet by Darice to make the mirror. The vanity is a Mackintosh sideboard and the sink is from ELF Miniatures. I dabbed a bit of black paint on the end of the faucet to make it more realistic. The wall sconce over the sink is by Heidi Ott.

The eucalyptus plants were made from a Bonnie Lavish kit. The vase is by Alex Meiklejohn, purchased at the Bishop Show. The soap and dish were also purchased, but I don’t recall where I got them.

The shell shadowbox was made with bass wood and tiny shells and starfish from Marco Island Shells. The shells are approximately 1/4″ and the largest starfish is about 1/2″ in size. :]

The candle is polymer clay with a sewing thread wick. The candleholder is a half-scale cake stand.

The toilet started out with a wooden seat that I refinished with Testors gloss black spray paint. I like the retro vibe of the gloss black seat. I made the tissue box from a 3/8″ wood block, Martha Stewart self-stick ribbon and a tiny piece of real tissue. I wound some actual toilet paper around the holder as well. The hook and hangers were purchased.

The flooring is by Old World Tile, a high quality printed paper you finished with a sealer. I reviewed this product in an earlier post. I used Triple Thick Gloss Glaze by Americana that ended up giving me a perfect linoleum finish. The rug is Seaside Seahorses by Nantucket Brand, printed Velour Card Stock by The Crafty PC.

The cedar shake exterior with white trim was inspired by Catskill Farms. They have countless beautiful cottages on their blog that are perfect inspirations for miniature homes. I love the way the cedar shake exterior pops with the white trim and grey roof. I was sold!

Once upon a time, I had a Dura-Craft dollhouse that never got built and whose pieces were lost to a flood. Some pieces survived since they were stored elsewhere, and included in those miscellaneous parts was a huge bag of cedar shake shingles (say that phrase ten times fast). So, no need to buy materials for the exterior. I made a sample of the exterior finish on a piece of scrap board and positioned it next to the dry fit structure.
There was a wide array of tones in the shakes, so I sorted them to keep only the dark color. I also felt they were out of proportion to the building. While being technically true to scale, the shakes looked better in proportional scale based on my sample boards.
So, I commenced to splitting 1,700 cedar shakes individually by hand. I first split them lengthwise to a width of 1/2″ with an Easy Cutter, and it was easy. I then split them across the grain to a height of 3/4″ with the Easy Cutter, which was not easy. But, the end result was a better scale match and well worth all the work. This is also one of the most forgiving finishes I’ve worked with so far. Unevenness in application and splits in the wood add to the realism instead of detracting from it.

The roof is shingled with grey asphalt shingles by What’s Next.

I created a parapet on the flat top portion. Inside this wood frame, I painted a piece of cork sheet to simulate the tar and gravel covering. Now, I can’t take credit for even knowing what a parapet was…that was all mom’s influence. I had no idea how to finish this part of the roof until she came up with the idea. Hooray for mom!!! The wind turbine I added later is from ELF Miniatures.

The biggest change I made to the base kit of Baxter Pointe Villa was to replace the upper portion with a taller front wall to create a wraparound deck. To get this porch in front of the second floor bedroom, it took a lot of kit bashing. The original stairs would no longer work with this new plan. I flipped the assembly of the stairs upside down to get the stairs in a different configuration and cut down the deck portion to make room for the chimney.

Here are the original Greenleaf stairs. You can see the original upper room in this photo as well.

I upgraded the front door and eliminated the recessed entryway of the original kit. The color is Robin’s Egg Blue from Jo-Ann Craft Essentials. The planters on either side are from Manor House Minis and were originally pale green (I bought two sets to have matching pairs of each style of planter). The flowers are a mix of Bonnie Lavish kits.
The entry light is a NovaLyte LED. These require a 3/8″ depth for installation, so I glued two 1″ by 1/8″ precut wood circles together. I painted them silver followed by a wash of black to dull down the color and glued them where I wanted my light. I then drilled the hole for the LED in the middle of the circles. Well, it’s not exactly in the center, but we won’t look that closely.

The grass door mat with daisy is from A Little More in Miniatures.

Around the side behind the bicycles, I have a wheelie bin from The Dolls House Emporium and a recycle bin that I’ve had for some time now and don’t remember where I bought it.

The color scheme of the house and deck was inspired by an Amanda Nisbet design. I painted the ceiling Lilac Love and create a similar brown and white fabric based on her design using Illustrator and having it printed by Spoonflower. The journal is by Glenda of Peppercorn Minis. The porch light is a brass fixture I painted silver.

As an aside, you used to be able to resize prints on Spoonflower even if the design wasn’t yours, so you could have any of the fabrics available for sale in mini scale if you wanted. They changed this due to complaints from designers, but to me, it’s a missed opportunity to sell to miniaturists.

I refurbished a purchased wire settee, and it’s now the perfect place to relax on the upper porch.

The sunflowers were made from a Bonnie Lavish kit, and the vase is from Manor House Miniatures. I borrowed the stool from Baslow Ranch and used it as a side table. I like it so much here that I’ll likely just reproduce one for this space. The glass of tea was purchased in a lot from craigslist and the metal coaster is a finding from Bindels Ornaments.

Though I’ve outlined the chimney build in previous posts, I didn’t get to the flashing until I put the roof on. It’s just made of black-brown paper cut to fit. You can also see that my topper came apart (the chimney did a nose dive off the table one too many times). I decided to leave it as is due to time constraints.

I kept the landscaping modest, using white sand from the dollar store mixed with Aleene’s tacky glue that I spread on with a palette knife and a few tufts of sea grass by Woodland Scenics added later. As the glue dried, I used my knuckles to press footprint indentations around the front of the deck and the bottom of the stairs. I also created lines with an awl to simulate bicycle tracks.

Nighttime shots are always wonderful and make the effort of wiring a structure all worthwhile.
First, the living room with the artwork, aquarium and outdoor entryway lights on. I like an aquarium at night in real life, too! I like how the exterior light illuminates the background photo and makes it look like the last light of the day is just over the water.

The kitchen has been cleaned up from the light dinner and now we’re out for a walk on the beach!

The vanity light really illuminates the bathroom quite well for a non-LED fixture.

And, my personal favorite…the entryway. Can you hear the waves lapping?

This was easily a six- to nine-month project crammed into three. Even with all of the things on my idea list left undone, I still think I accomplished a lot in the time I had. Lots of long hours and late nights. :D Thank you to everyone who helped with ideas and support throughout the whole process. Your kind words and friendship mean more to me than you realize.
Update: The results for the Greenleaf 2011 Spring Fling contest are in and Baxter Pointe Villa has taken 3rd place! Be sure to check out the 1st and 2nd place winners, both top notch works of art. Here is a full gallery of the entries. So many wonderful works to be explored. Congrats to the other winners, and thank you to Greenleaf Dollhouses for another fun year of contest excitement.
—–
Update 12/28/13: The Yes paste failed terribly in the kitchen and bath. It was partially the paste and partially due to the dehumidifier that the renovation crew ran in my condo after the lightning strike. It was the one house that had the most damage, but the paste failed in others as well. I now use only Mini Graphics Wallpaper Mucilage. After removing the wallpaper, kitchen trims and aquarium. A rather fun photo given the rather not so fun situation.
Update 4/20/15: I finished the renovation earlier this month. You can see the full write-up here.


Categories: Baxter Pointe Villa
July 3, 2011 | 0 commentsAdding area to a room
While putting the Spring Fling kit together, I wanted the side addition to be the same depth as the base kit to make one large, open room on the first floor and to allow for a narrow door between the rooms on the upper floor. The measurement of base kit’s first floor is 11 3/16″ front to back. The measurement of the addition’s first floor is 9 1/16″ front to back. This meant I needed to add 2 1/8″ to the outer side wall, the first floor and the second floor of the addition.
In order to still have the angled roof on the front and back edges, I split the outer side wall from the middle of the top peak to the bottom with a utility knife using a T-square as a guide.

The cut pieces are a little scary, aren’t they? No turning back now. :]

To keep the tabs and slots in alignment, I repeated the process for the first and second floors. I first measured where I had cut the outer side wall against the floor.

I used that mark as a guide to split the floor board side to side.

I then added a piece of plywood measuring 16″ (the height of the bottom to the peak at the cut) by 2 1/8″ between those two split pieces of the side wall. I used wood glue to join the three pieces together and weighed the whole thing down to make sure the joins were flat.


This addition created a small flat portion to the roof. If I had wanted to keep a peak roof, I could have cut a taller piece and cut the angle based on the two side pieces.

I glued a piece of plywood measuring 7 31/32″ (the width of the floor board at the cut) by 2 1/8″ between the two split pieces and repeated the process for the second floor.

To strengthen the outer side wall, I traced the outline onto a sheet of wood veneer 1/64″ thick.

I cut out the thin veneer, clipping off the tabs from the veneer sheet.

I spread wood glue on the pieced side wall and attached the veneer. I flipped the assembly over and cleared out any glue that had spilled into the slots and window openings before weighing it down to dry flat.

I repeated the veneer process for the second floor, on the underside, to have a smooth surface for the first floor ceiling. I didn’t add a veneer to the first floor since it would be glued to my added foundation and would have some type of floor covering on it.
And, here are the three pieces fitted together afterward. Looks a bit like a racing stripe. :D

Categories: Baxter Pointe Villa
June 23, 2011 | 0 commentsSailboat and starfish planter
The inspiration pieces for these two tiny accessories I’ve just made were found from links on Completely Coastal. If you love anything beachy, that is the place to go!
The first is a 1:12 scale replica of a driftwood sailboat made from scraps from my wood bin. The fabric is a ticking stripe pattern that I had attempted to recreate by printing on fabric, but my scale was too large for what I envisioned so I didn’t end up using it. But, for this project, I thought it fit wonderfully.

I first saw this on The Lettered Cottage, and the real life size one is from White Flower Farmhouse.

the original inspiration The other item was inspired by a starfish planter I also saw on The Lettered Cottage (see more on the original here) made from a vintage cricket cage. I made mine out of 1/32″ thick bass wood, wire mesh and a ceramic planter from Manor House Minis. My cage measures 3/4″ square. That’s an actual tiny starfish from Marco Island Shells. I chose to leave the starfish unpainted to preserve its natural beauty.

I love the creativity of the original.

the original inspiration Categories: Baxter Pointe Villa, Miniatures
June 20, 2011 | 0 comments
NOTE: All content on otterine.com is copyrighted and may not be reproduced in part or in whole. It takes a lot of time and effort to write and photograph for my blog. Please ask permission before reproducing any of my content. (More on copyright)



