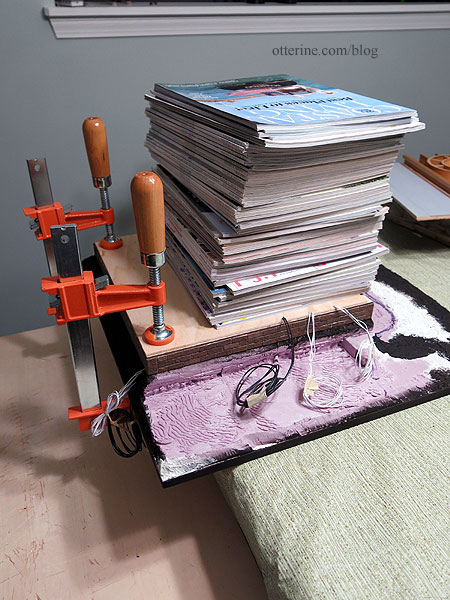Before I could apply the wallpaper, I had to figure out my wiring plan. I’ll need two lines, one AC and one DC, since the windshaft motor and dollhouse lighting differ. Ceiling light channels are simple enough, but I needed to know which direction I was headed. I like to build in some access to the lighting, so I opted to head toward the empty space covered by the angled side roof. I can make this a removable roof panel easily enough, so my wiring will gather here.
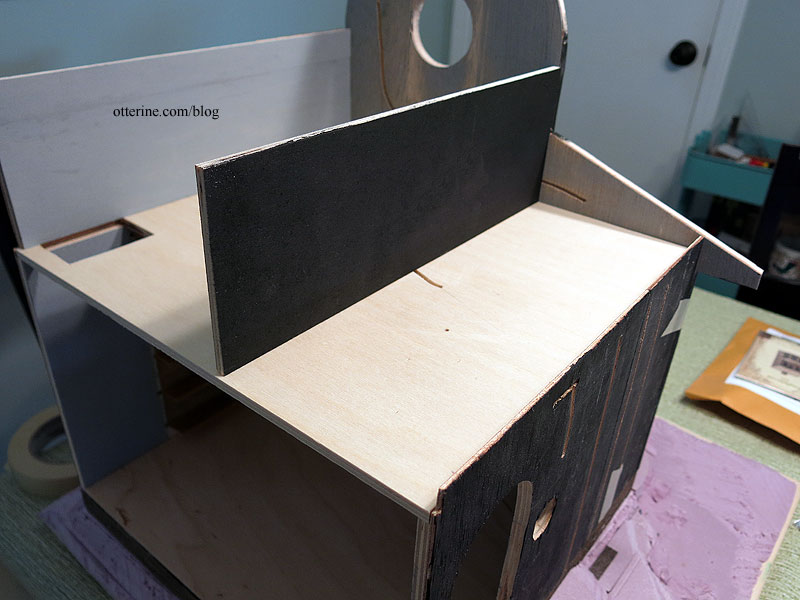
I made a channel on the front wall for the bedroom wall sconce. I’ll drill a hole for the table lamp later on during furniture placement, but I did drill a hole for the floor lamp in the lower room.
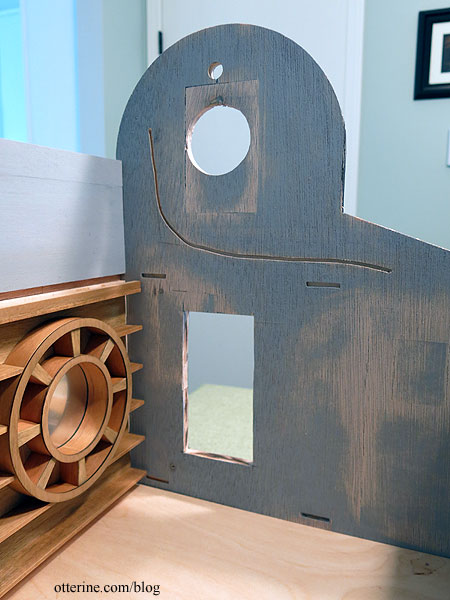
I made a channel for the coach lamp on the exterior heading up. I’ll likely use aluminum tubing to make conduit for the motor, hiding the wiring in plain sight, so I’ll wait on drilling final holes for that. This plan requires five dollhouse lighting wires and two motor wires in the tiny attic space (the floor lamp wiring will be buried in the landscaping foam without leading up to the attic space). I always add an extra dollhouse lighting wire in case inspiration strikes later, so I’ll up that to six wires in the attic space. I made three vertical channels on the side wall to run long wires from the attic space down the wall, through foundation and the landscaping foam, then out the back.
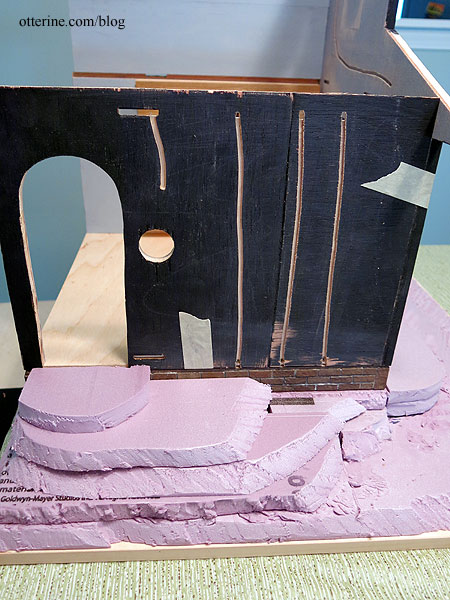
Getting out of dry fit for me always entails a lot of prep due to the chicken-or-egg scenarios that pop up along the way. Before I could glue the brick foundation in place, I needed to address part of the landscaping since I didn’t want to risk marring the brickwork. I used stucco patch to even out the builders foam slopes on three sides, leaving the door wall until later. I painted the finished portions black brown afterward.
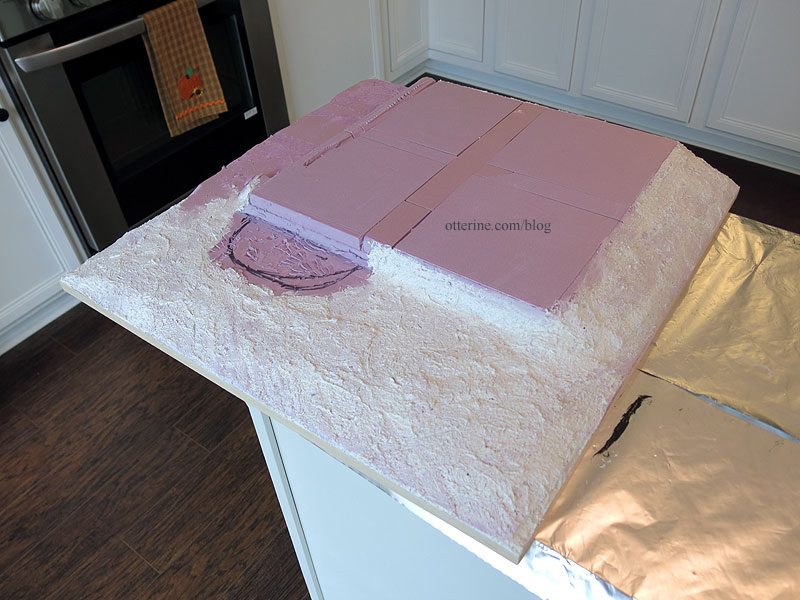
I glued the brick foundation to the builders foam using Weldbond glue and weighted it under magazines overnight. The next night, I ran my wires for the attic space through the foam and out the back.
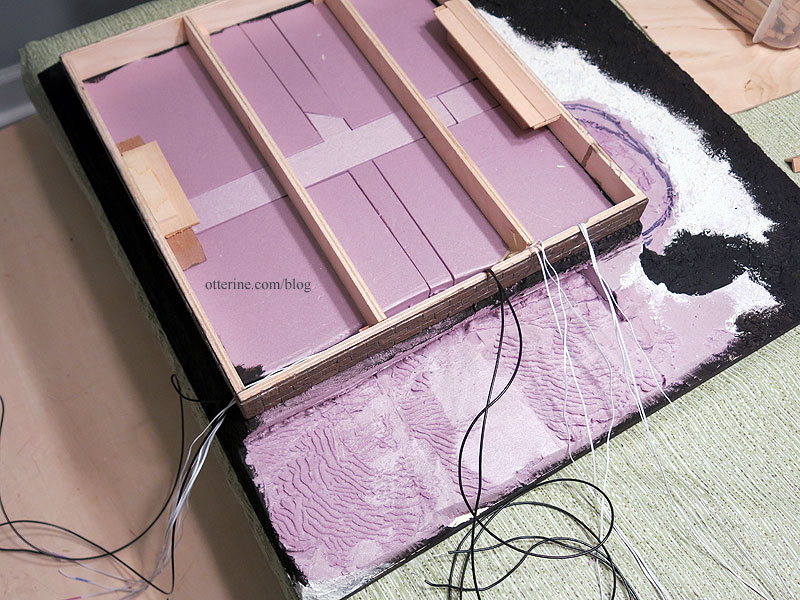
I used Sharpies this time to mark the ends so I didn’t have to guess which wire was which later on.
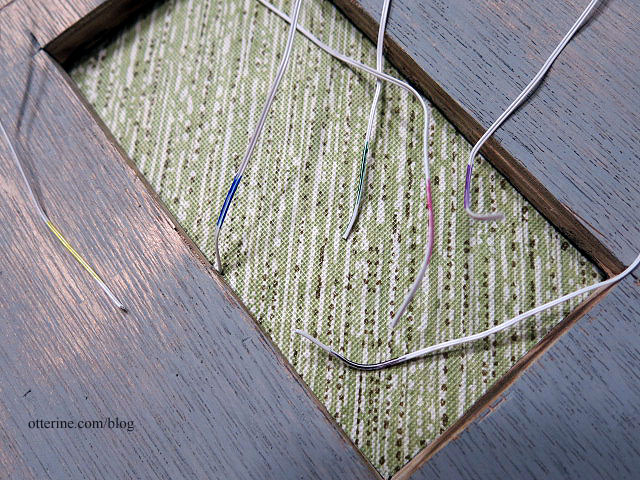
I didn’t bother for the motor wires since there are only two of them. I am using 22 gauge wire because it matches the lead wires from the motors (as an Amazon Associate, I earn from qualifying purchases).
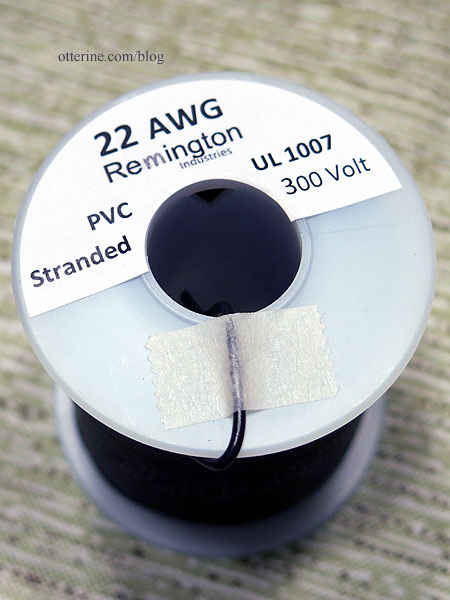
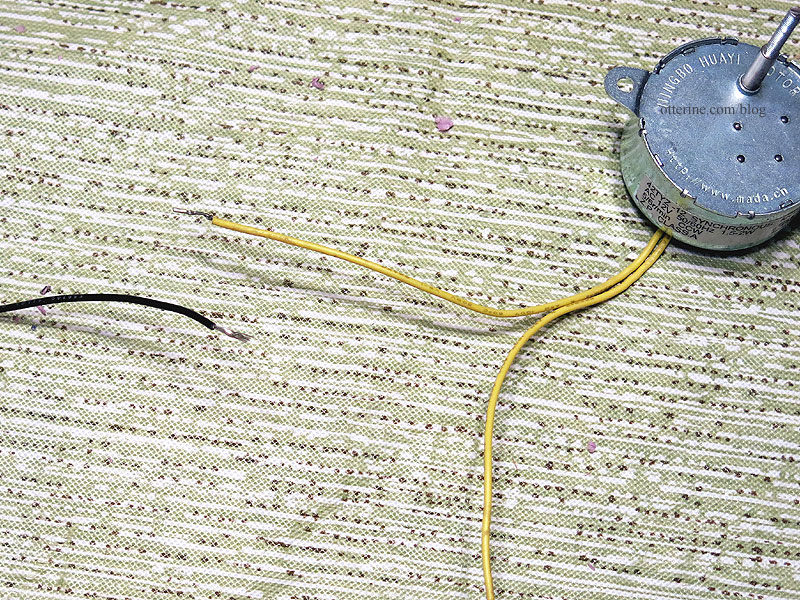
I left a lot of lead for the motor wires but will still likely use an extension cord for the transformer. I ran the wire bunches through holes in the floor board that correspond to the side wall channels. To keep things from getting unruly, I taped the wires into looped bunches. For the wires coming out the back, I used twist ties since tape residue will wear off on the wires if you leave it too long. The taped bunches will be used right away.
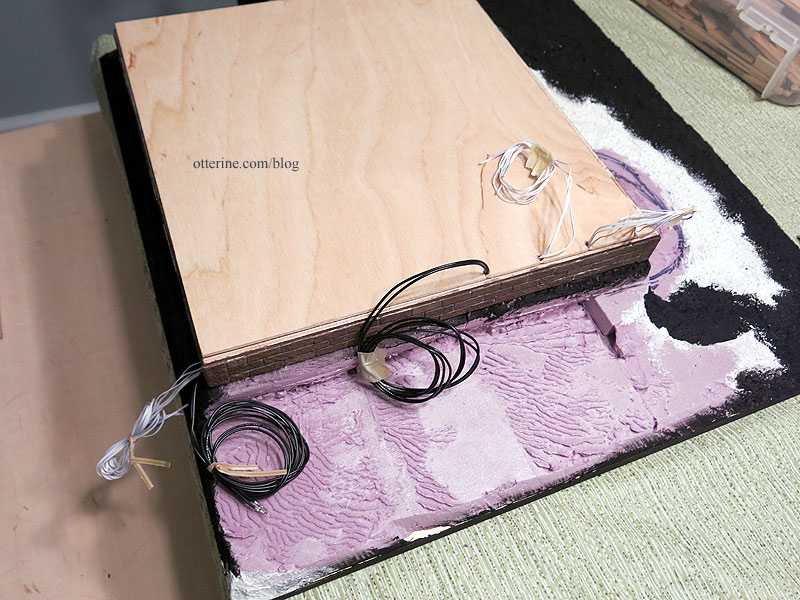
I then glued the bottom floorboard in place and weighted the assembly with magazines and large Jorgensen 6″ bar clamps. (As an Amazon Associate, I earn from qualifying purchases.). More drying time….
