I wanted an arched door for Watson mill to keep with the curved aspect of the facade, and as mentioned before the door opening had to be moved to the side to avoid the sails. There’s a relatively low ceiling on the first floor at 7 3/4″ tall, which knocks out the ability to use the lovely Palladian door that stands just under 9″ tall. I also didn’t want to overpower Gustav’s modest stature with an enormous door. Enter the Designer Home Hogarth window with shutters. I bought this new old stock window at a local miniature show. I have only the one, but if I am meant to find more in the future then it will happen.
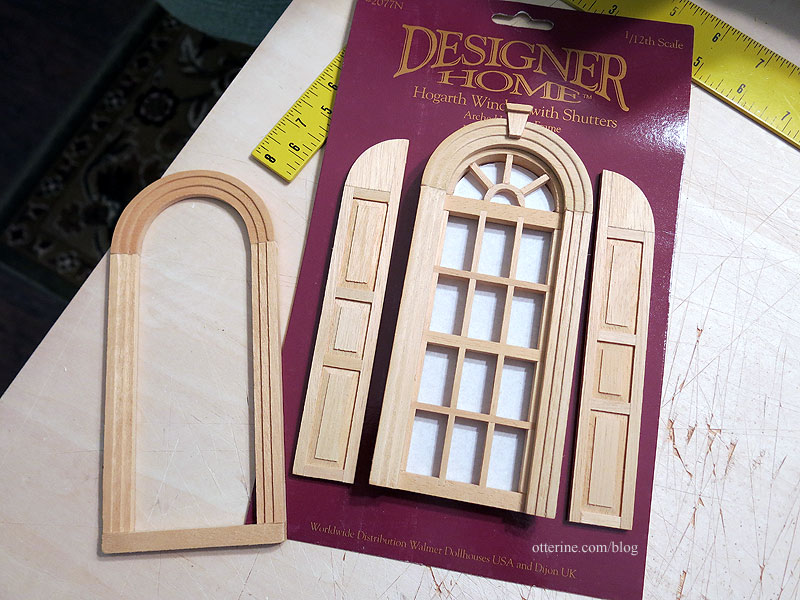
Using the trim as a guide, I measured the future door against the wall for comfortable otter accessibility. Check!
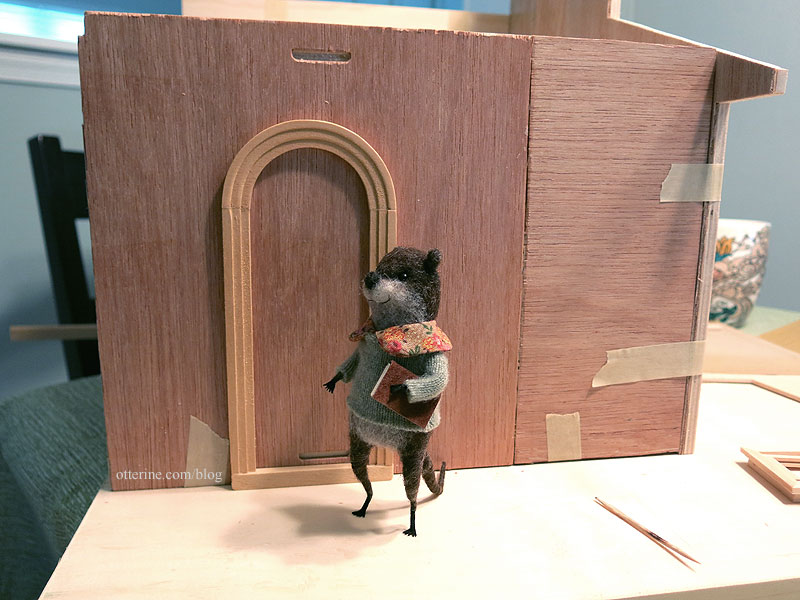
I cut the inside bits on the scroll saw.
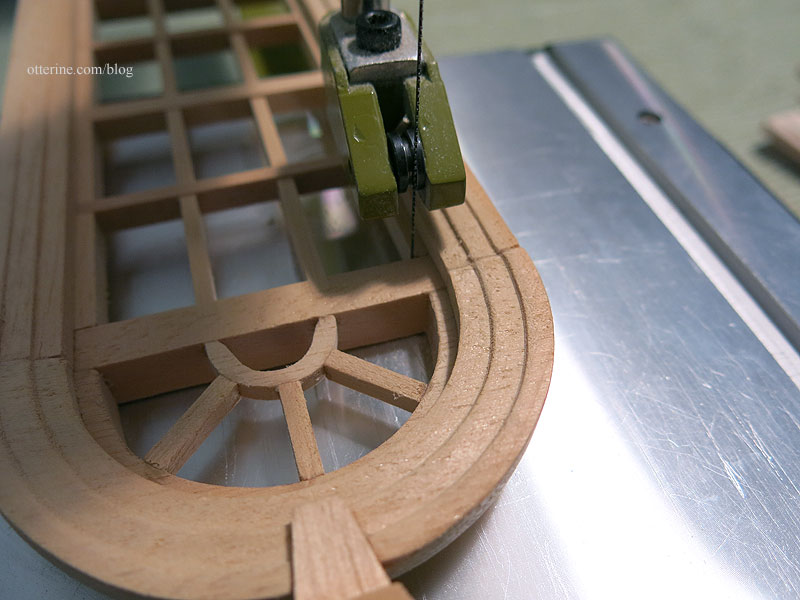
Pieces of strip wood were added to fill in as needed.
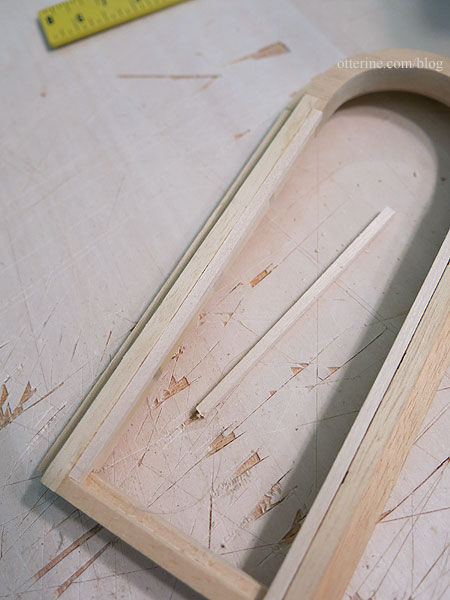
I filled, filed and sanded (and sanded). More sanding will be required during painting as well.
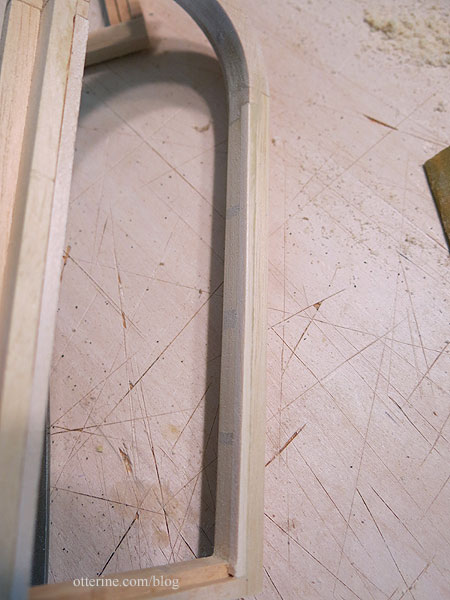
Since doors open in, the frame will be reversed with the fancy trim on the inside. I’ll look for some fancy long hinges and an interesting door latch. An oval side window might look good here as well.
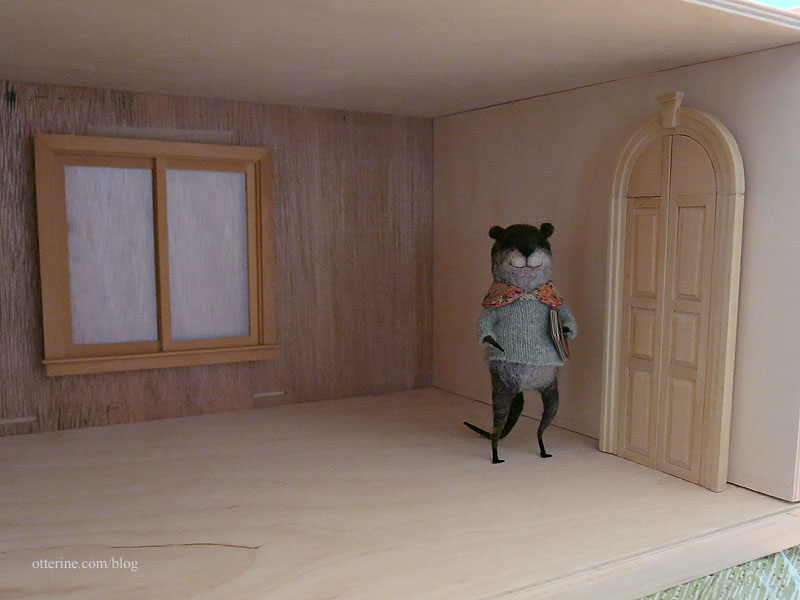
On the outside, there will be a nice deep entryway.

Of course, with all the filler and residual tabs, the frame will need to be painted instead of stained. I won’t cut the opening until later, after I’ve built a few things for the interior and tried out some layouts. These sorts of choices and trials are why I keep my houses in dry fit for so long.






































