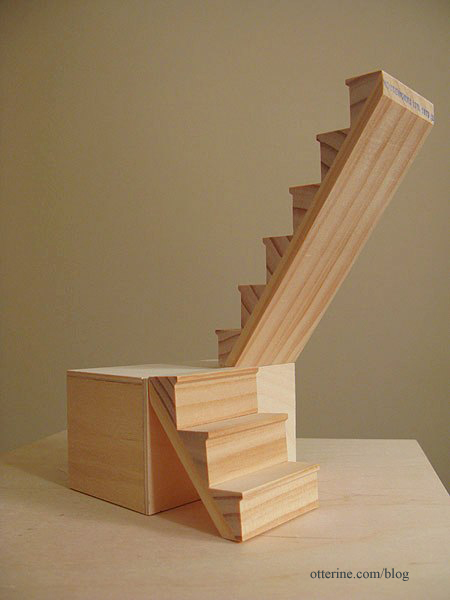A long time ago, when I was planning the Haunted Heritage, I wanted to use a turnaround staircase. I first saw this type of staircase in the Franklin Mint Heartland Hollow house that belonged to fellow Greenleaf member Jenn (Elsbeth) (see the rest of her wonderful photos here).


I was not able to use these in the Heritage for lack of floor space, but I always planned to use them someday. Well, that time has come!
My initial plan for the chalet involved a spiral staircase, but the turnaround stairs offer a better solution. Lyssa built a set of these in her Undersized Urbanite entry, so she’s done some of the heavy lifting for me already. I also want to thank Sandra for sending me additional pictures of the staircase from her own Heartland Hollow. They helped a lot with planning.
I started with a Houseworks narrow staircase kit. I used a coping saw to cut two sections: one with three steps and one with six steps.

I built a box for the landing from scrap wood.

The base has an open back because it will sit against the wall instead of being out in the open like the inspiration photos.

I added pins to help hold the top section to the base. The lower section will lean against the box.

Here’s the basic structure. I will finish the front, top and sides of the box when I get to the decorating phase.

Update: I still have this staircase but never ended up completing the chalet.






































