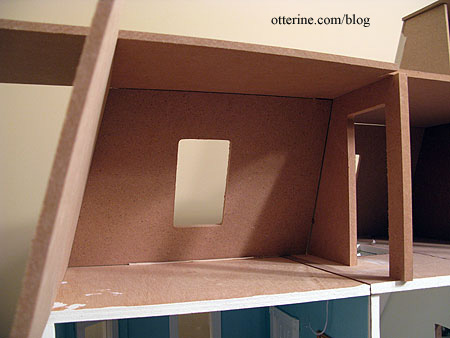Since I’ve been making some (slow) progress on the second floor, I decided to go ahead and do another dry fit of the third floor. There will be the rooms behind the mansard roof currently planned to be an artist studio, a bathroom, a sewing studio and a secret nook. But, I enjoyed making the guest and master bedrooms so much that I might combine and/or eliminate one of the creative rooms and create another bedroom upstairs.
What a massive house! The rest of the roofline will also have the widow’s walk, though I will figure all that out later. The three open window holes will be dormers, and the conservatory will have a roof as well.
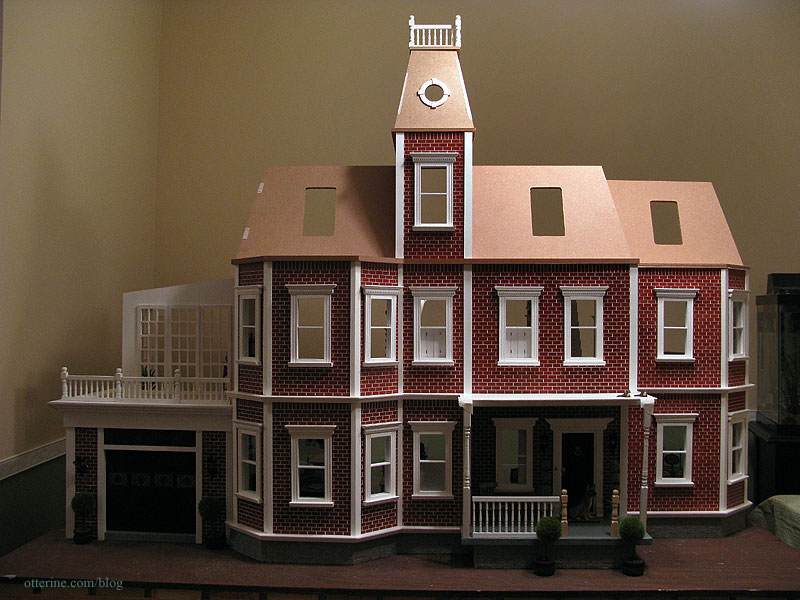
And, from the back. I’ll likely change the layout of the doors in the “tower” section, otherwise everything will be shoved into the house and nothing will be displayed toward the open back.
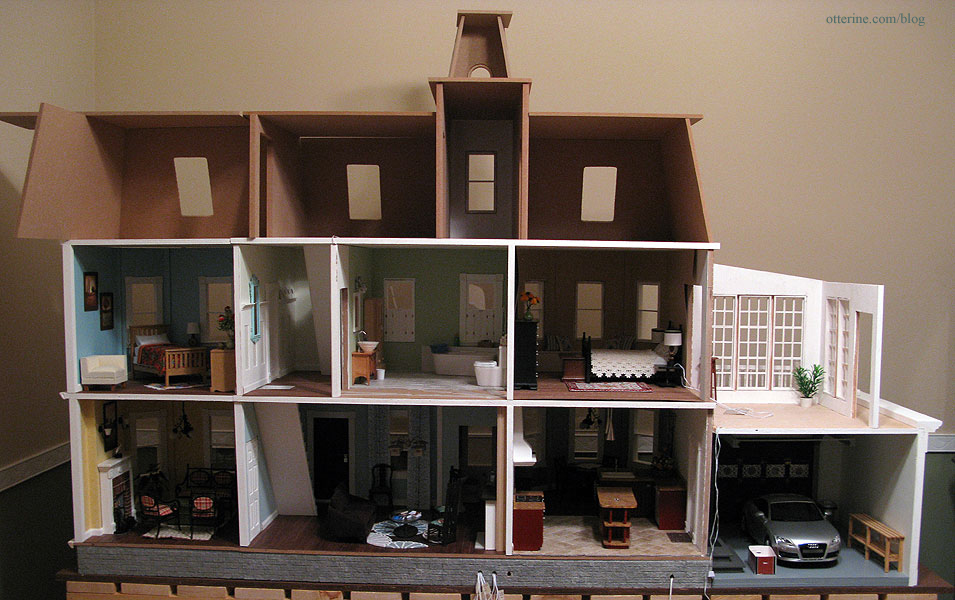
Just as a refresher, here is the Newport in brick (the base kit only). The two-story addition is made for the left side, but I flipped it and put it on the right side. I also bashed a Foxhall Conservatory kit to make the garage and cut a new conservatory for on top of that garage.

The two-story addition had a flat roof as purchased, so I ordered additional roof parts from the main Newport kit to create an additional rooftop room that will have a dormer matching the rest of the roofline. There will also be a railing on top of the extended front porch I added.
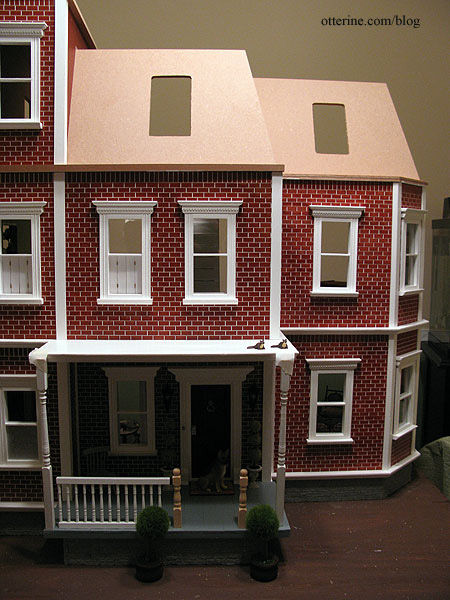
The extra roof pieces will be cut to fit later.
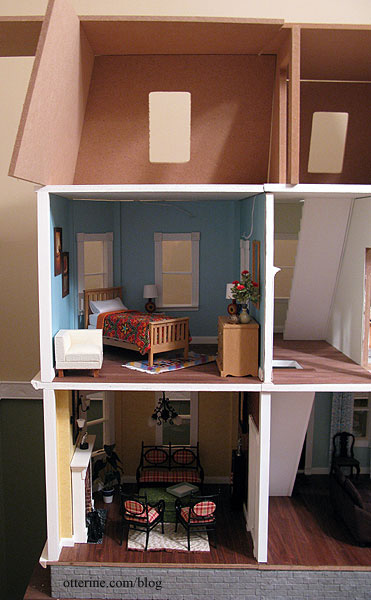
The room created with the extra pieces will be a tiny room that I want to do something special with. What, I have no idea yet. :D
