The Artist’s Studio is a relatively straightforward build, though the window wall will certainly pose some challenges. The biggest challenge I’ve set for myself is replicating in miniature this beautiful deck from Trex.
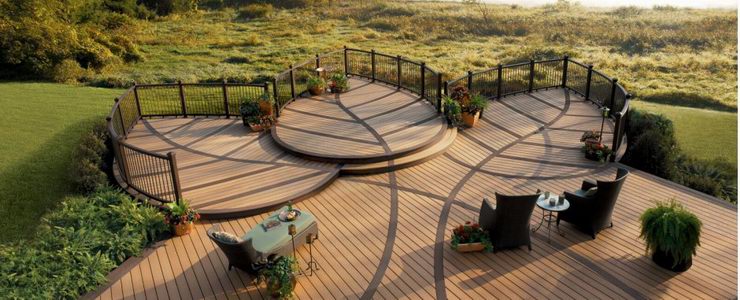
Of course, the real life version is larger in proportion than what I can build in miniature and still keep a reasonable base size. To that end, my deck will be more an “inspired by” build than a replica.
I started with a paper and foam mockup to get the general feel of the layout and size.
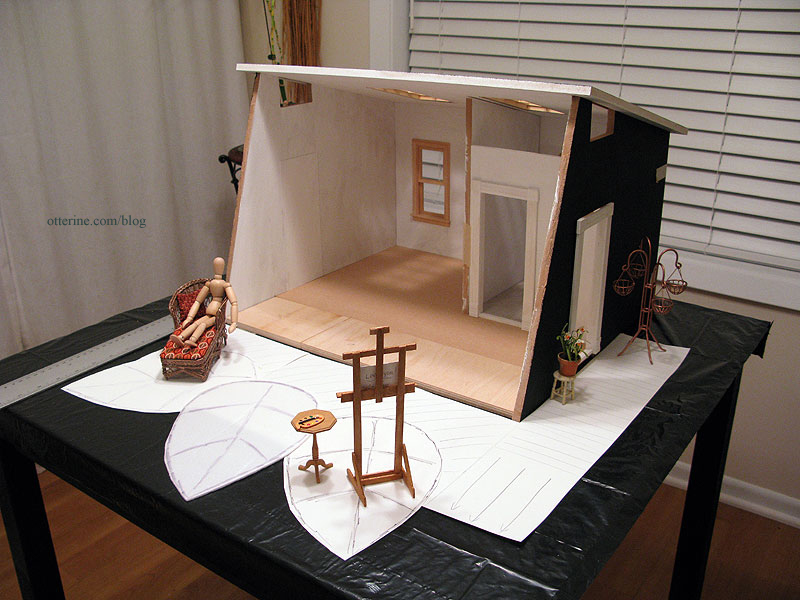
My baseboard needed to be around 24″ x 28″ to accommodate what I wanted.
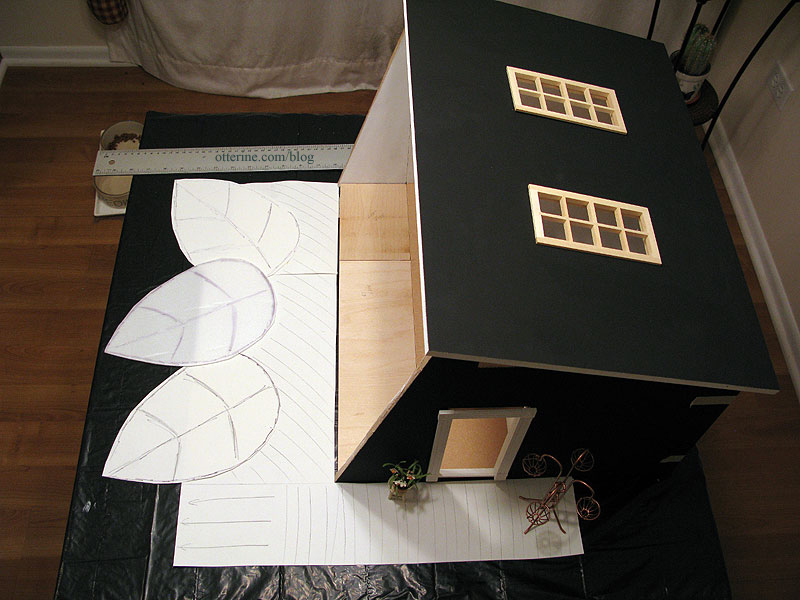
I then used the leftover builders foam from The Aero Squadron Lounge to build up the ground under the Studio and deck. The arrows on the right indicate steps that will follow the slope of the landscape.
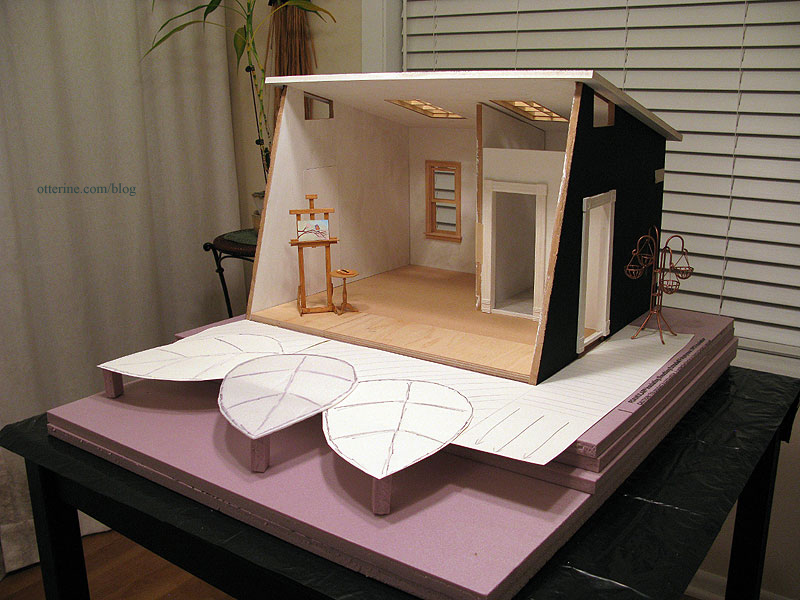
This initial layout had the lead edge of the deck 1 1/2″ off the ground. I have the option of cutting away one of the two foam boards in the front to make it a 2″ elevation instead. I now just need a wood base to hold it all.
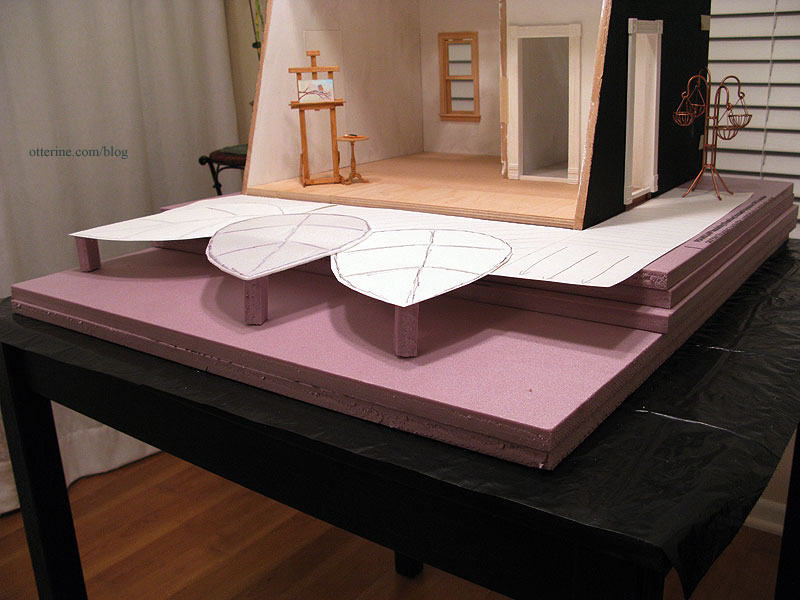
There will be a small area on either side of the Studio for landscaping but the building itself will sit on the back edge of the landscaping base.
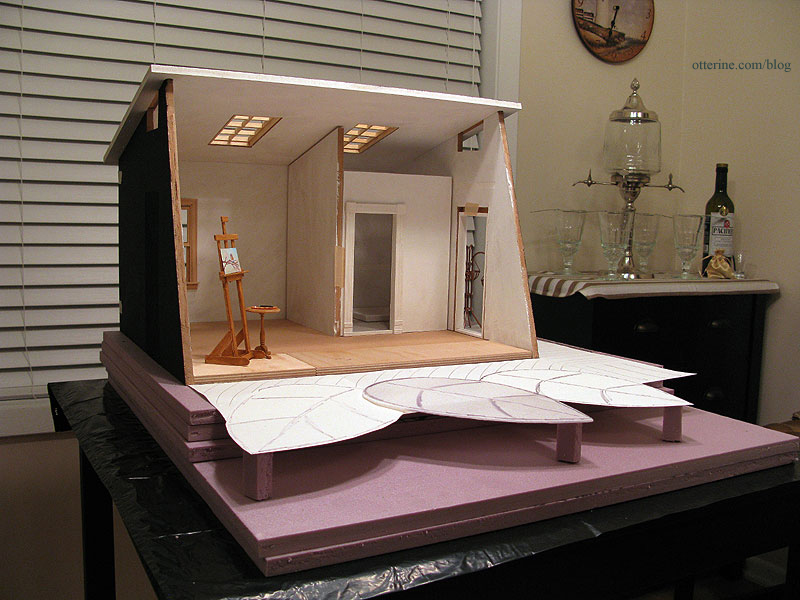
I consulted with Elga since she knows woodworking. She helped me figure out the best way to cut the various curves and suggested some types of wood. Looks like that jeweler’s saw class might come in handy after all…though I hear a few of you telling me I need a scroll saw. :D






































