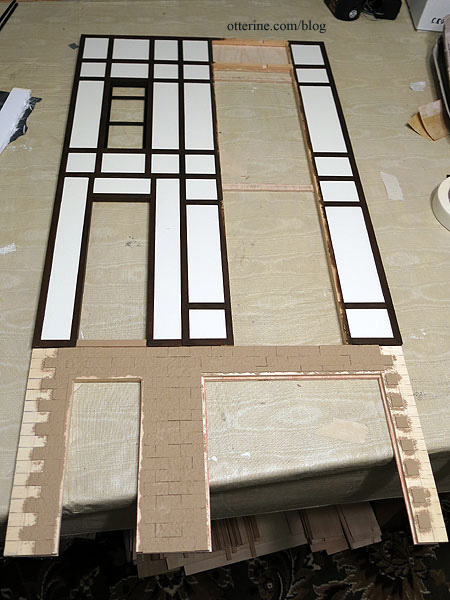I finished painting and sealing the timber grid and then added the completed filler pieces.
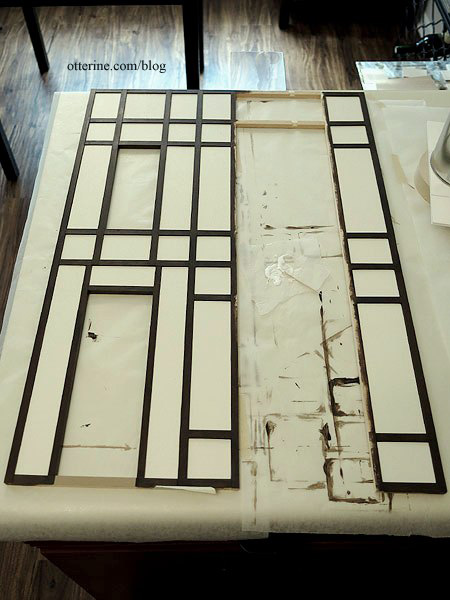
I drew guidelines for the lower stonework.
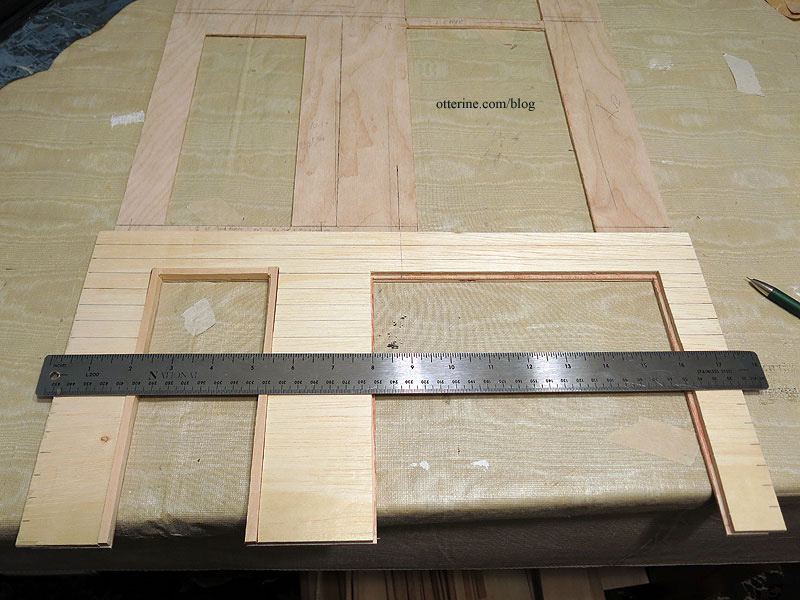
I cut trim for the garage door opening since the wood included in the Timberbrook kit is rather wide. I like this thin trim look better.
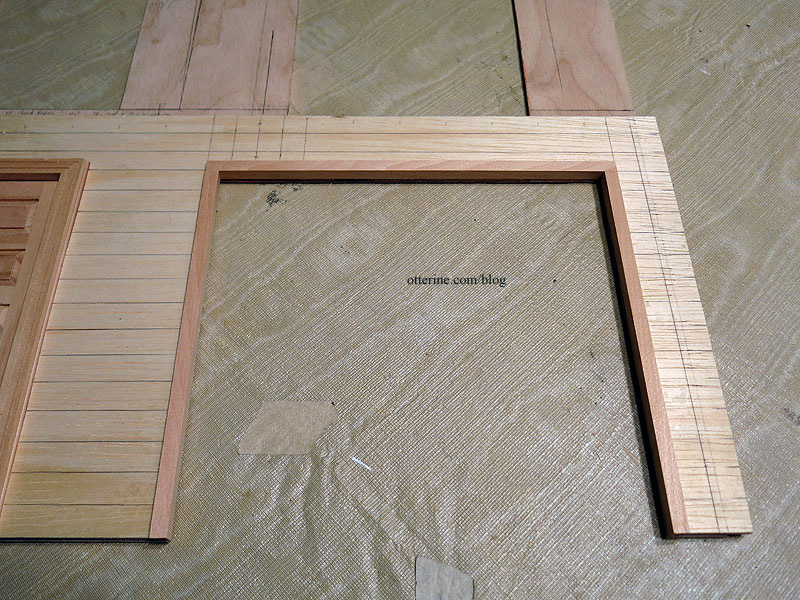
I applied the egg carton stones, leaving the edges open. These pieces will be added after the structure is glued together.
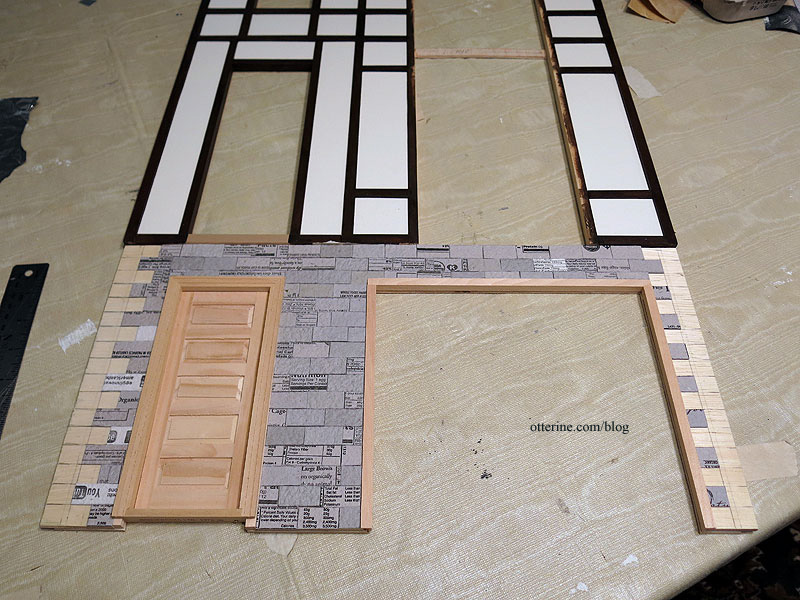
The backer board is 1/8″ thick and won’t allow the same finishing process I used on the bay windows, using 1/16″ basswood to act as inner trim work. (Here’s the post outlining this process.)
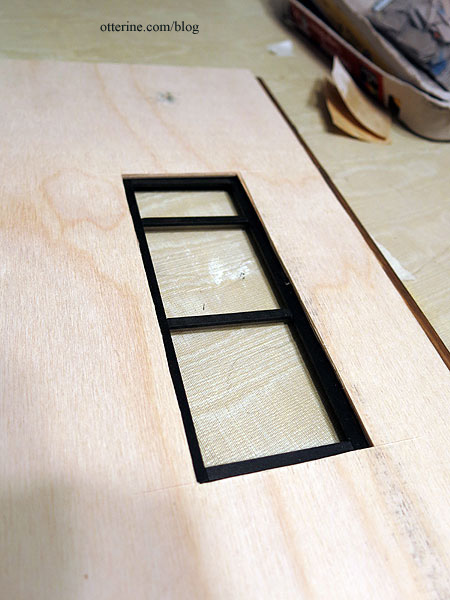
I determined the bedroom size (on the left) as well as the place where the floor board will hit. I cut the marked corner from the backer board.
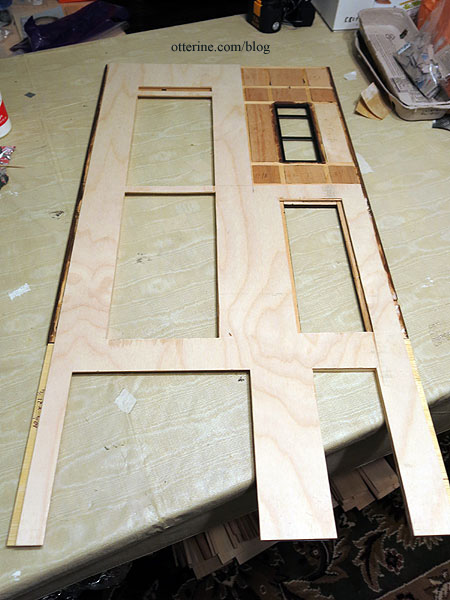
I will finish the window and pad the wall for a smooth surface using the basswood trim method. (Here’s the finishing post for this window.)
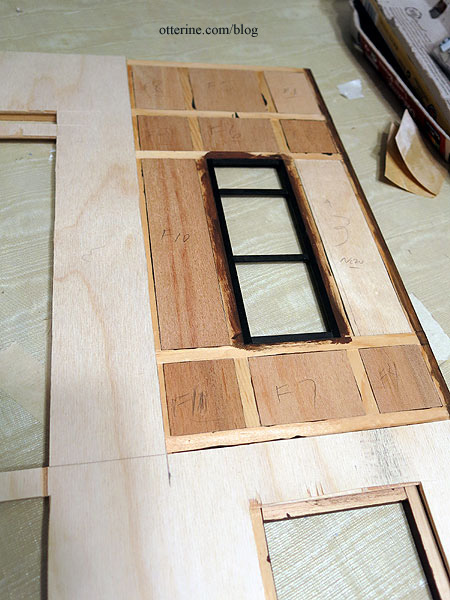
I painted the stonework with the base coat of Fawn by Americana. I then glued the backer board in place.
