Update on The Brownstone. The kit instructions have you assemble a grid from vertical and horizontal notched pieces, as you have seen in previous dry fit photos.
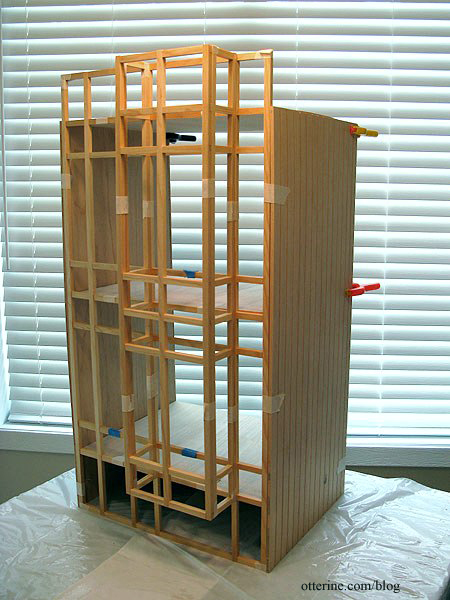
Later in the build, you add pre-cut inserts to complete the walls.
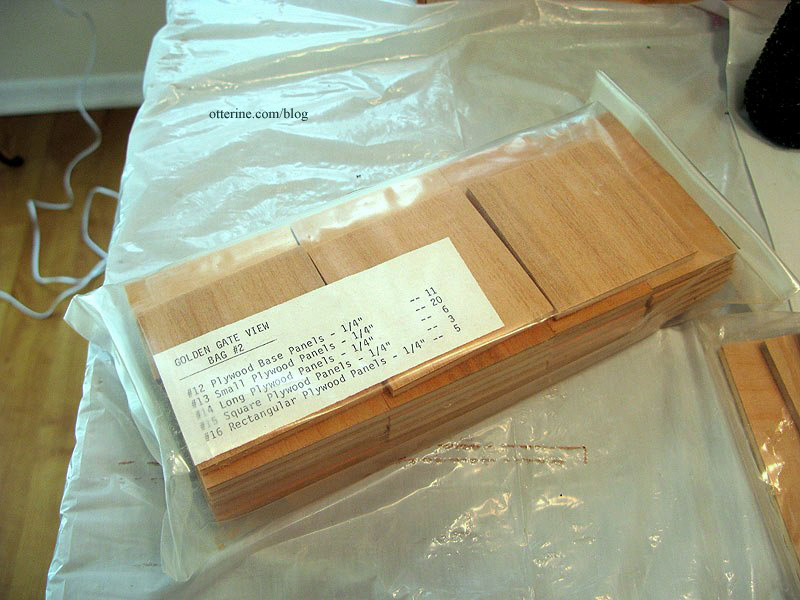
Since I need to add some width and height to the facade, I’m going to approach the assembly in a different manner as well. I’ll start with a full board cut to size. I had to piece the foam core board but my final wood panel will be one solid piece. To this front panel, I will add the grid trim and finishing inserts. I will trim the bottom of the grid flush with bay portion since I’ll need the lower portion open for the garage door.
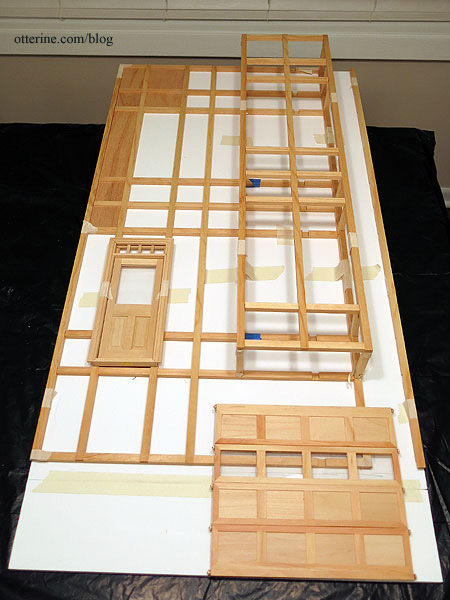
A few inserts worked just fine. As I noted before, I would think it prudent to use these as spacers when assembling the front wall and bay window grids to make sure it all fits precisely, but the instructions don’t have you do this. The grid is tight because there are notches to match up on the verticals and horizontals.
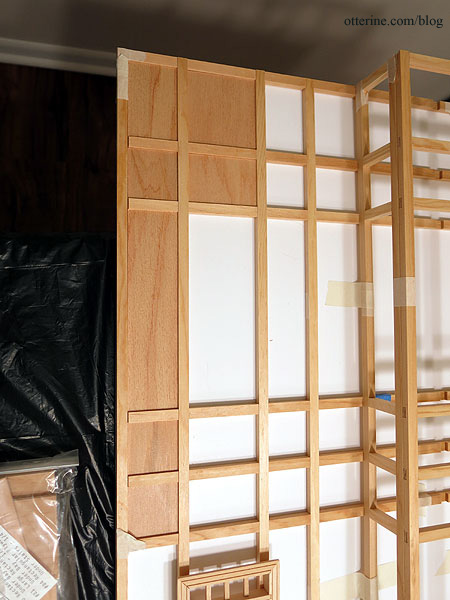
And, a few brought forth my least favorite phrase: “sand to fit.” I foresee some issues later on. I have to cut new pieces for the added width anyway.
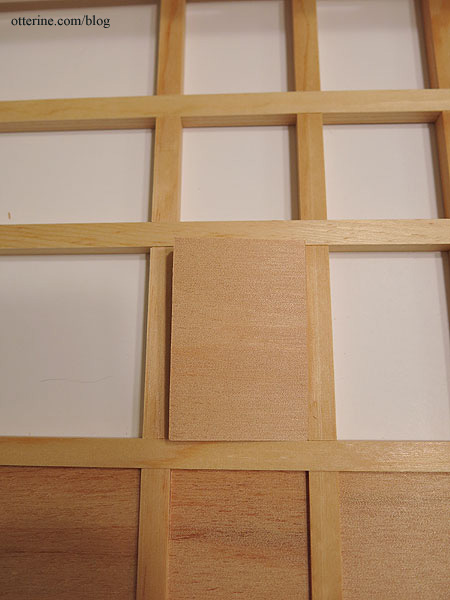
Having a solid front board allows for a smooth surface on the interior and a stable base for the front detailing of the structure. This front board ended up being 33 1/2″ tall by 17 1/4″ wide. The build is just shy of knocking into the ceiling light fixture above my work table. Whew!
I’ve used the interior stairs kit just as a trial. I have some supplies ordered for the new staircase. The front door will also be recessed and not floating in space. The original kit has a portico top, so there will be good visual interest here.
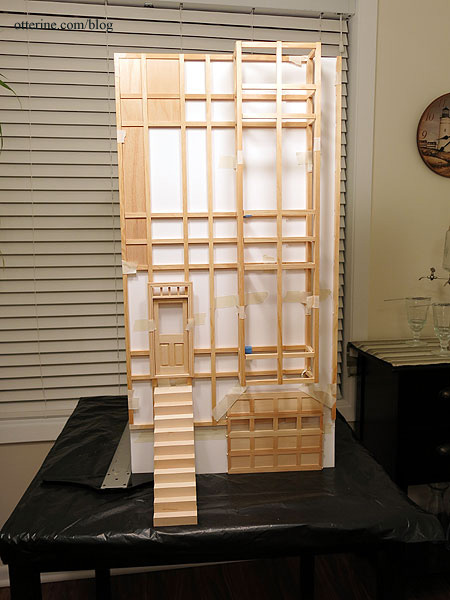
The next step was determining the depth I will need to fit the rooms and accessories I want. The garage needs to be at least 16″ deep to accommodate the Beetle comfortably, but this is the least of the issues.
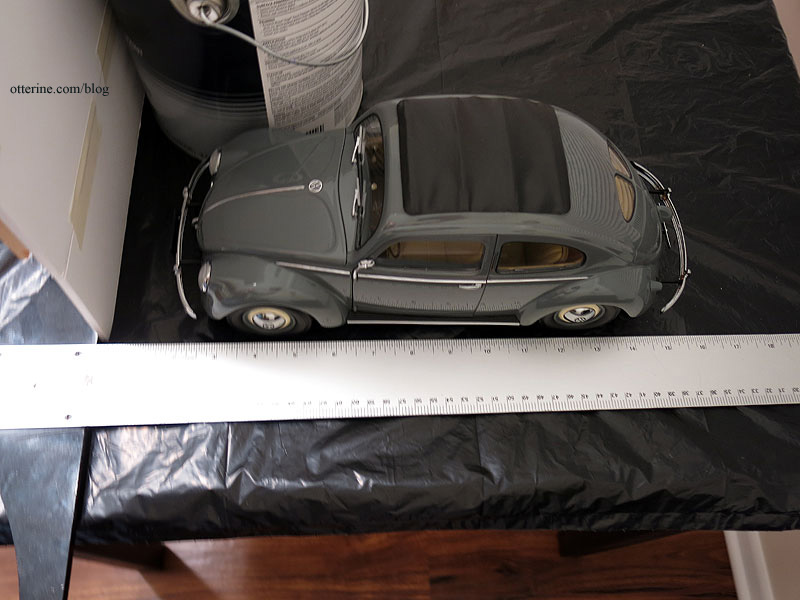
The side walls are shorter than the front in the original kit as well, so I started with a piece of foam core board 30″ tall by 20″ deep.
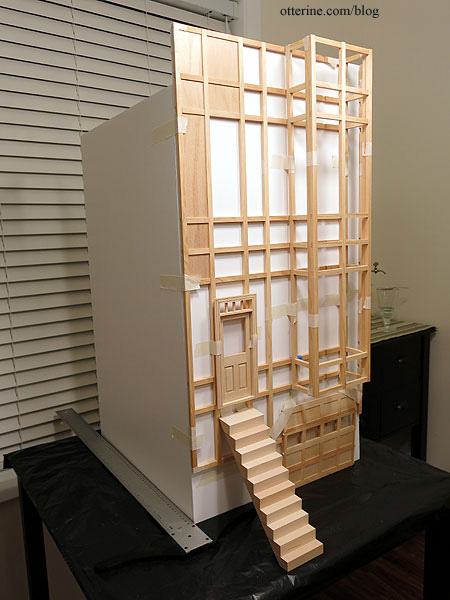
As you can see, I didn’t bother to put in the first floor for the interior layout since the overall shape is a tall rectangle. Each room is the same as the next.
I put the pieces for the recessed entrance of the original kit in dry fit to see how much room this will take up on the inside. Only about an inch. I am going to see if I can keep the kit door, which needs assembly. I will be foregoing working windows to follow the kit construction, but I must have a working front door. There may be some bashing involved here, and I have a Houseworks door (not the one shown in the mockup pictures) as a backup.
From the front door, I want a full staircase to the second floor. I will be using the Architect’s Choice stairs purchased at the 3 Blind Mice show earlier this month. I taped most of the steps together to get a feel for the size. They are 3″ wide before any embellishment, which I am sure to add. I need enough room behind the stairs to add a door to the garage stairs and a door to the side addition. I also need enough room for a realistic landing on the second floor. The 20″ depth seems to be perfect since it will give me some breathing room during construction.
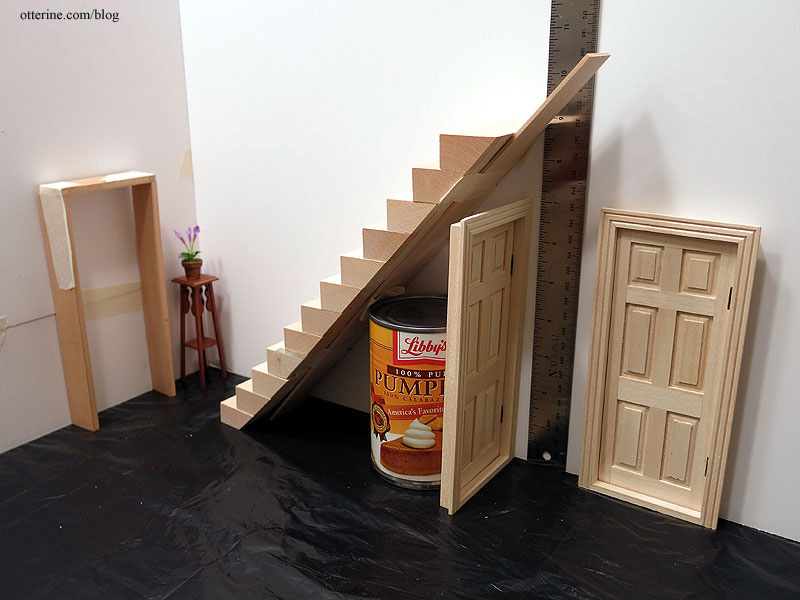
There will be a wall between the staircase and the living room. I borrowed the Newport study fireplace and a Bespaq sofa for placement. The Navajo rug will live in this room permanently, but the other pieces will be replaced.
I borrowed the Baxter Pointe Villa kitchen cabinets since they are out for the remodel of that kitchen. This won’t be the exact layout, but the kitchen can be sizeable with the added depth. I like the idea of a breakfast counter, but there might end up being enough room for a table. We shall see. I like the idea of an open concept here between the kitchen and living room, so I’ll likely add only what support is needed to keep the ceiling level.
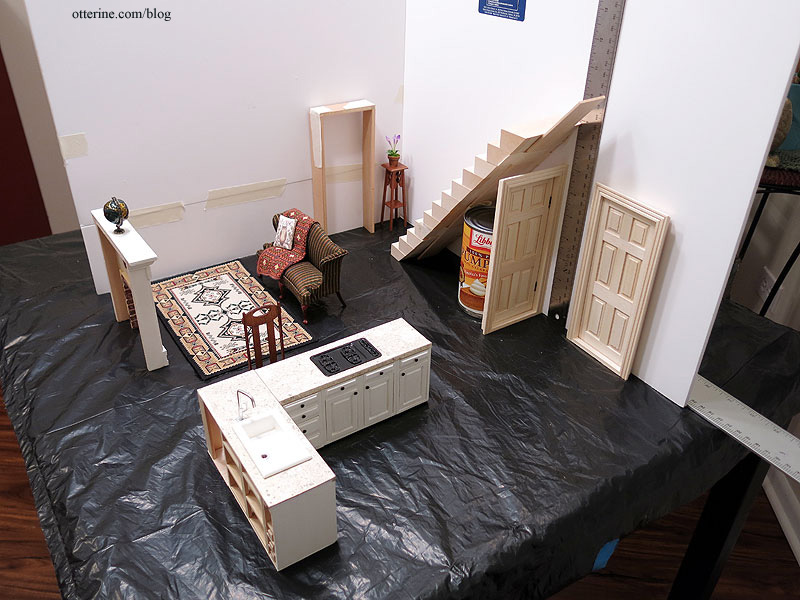
I already know the landscape base board will be deeper than 25″, which is the maximum measurement I use for the shortest side of any build’s base. The reason for this is that I need the builds to fit through the doorways in my house. Yes, the exterior doors are wider to move the builds out if I need to, but I don’t want to be limited to where I can put my finished builds since I don’t have a ton of room in the first place.
So, this meant the width of the landscape board has to be 25″ and that didn’t give me a lot to work with for the side addition. Mainly, I’m looking to add a full bath on the second floor, so I used that as my guideline. I want to make this beautiful bathroom (the warm brown tone bathroom) using the shower set I won in a giveaway by Pepper at MitchyMooMiniatures.
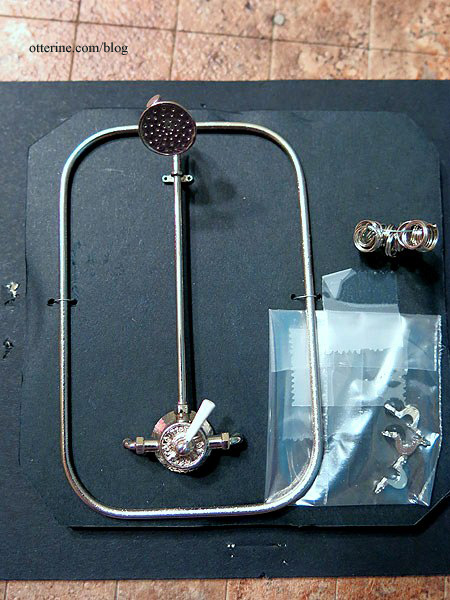
I borrowed the bathtub from the Heritage, the toilet from Baxter Pointe Villa and added the sink from Houseworks. The side addition will be 5 3/4″ wide by 12″ deep. Just enough for a cozy vintage inspired bath.
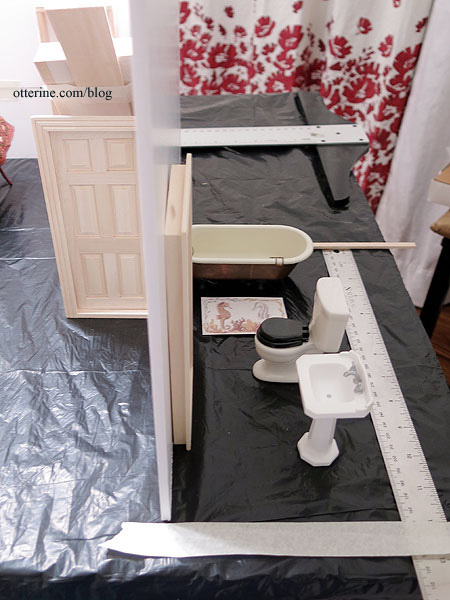
On the first floor, I’m thinking a washer dryer set inside a mudroom. The imagined back door will be in the open back. In the garage, there can be a work room with mini tools. And, if I’m ever going to construct a furnace and water heater, this is the build.






































