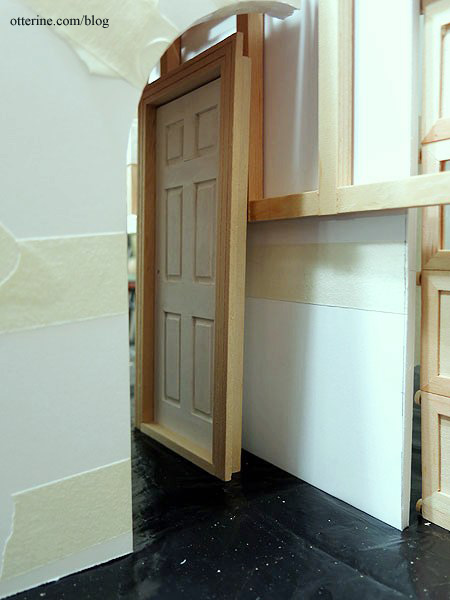Continuing work on the entrance and front steps. I made a new top step/front porch from plywood and basswood.
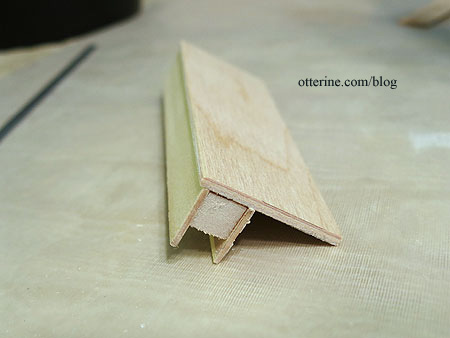
I glued this in place on the top trim molding step, having marked the depth on the top of that piece previously. Since this will be enclosed, I put some masking tape on the back at the join (not shown here).
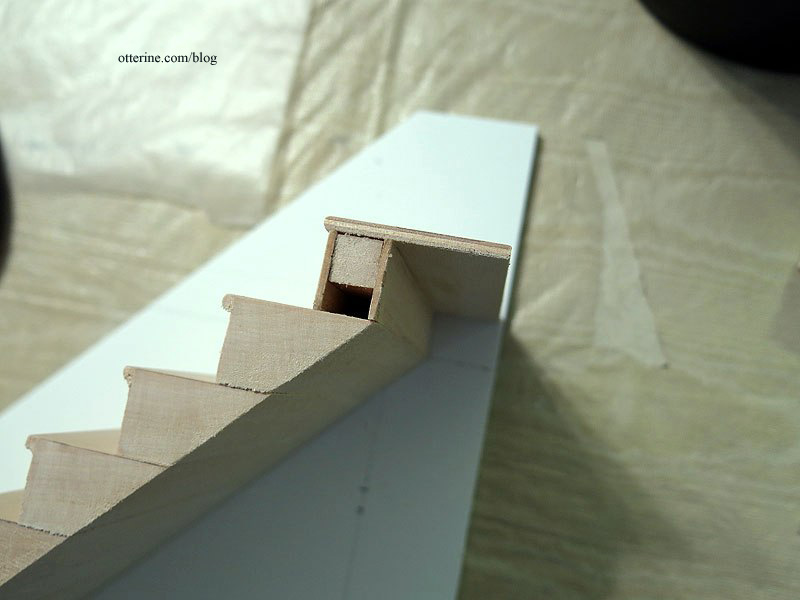
Debora suggested I reconsider the railing to have a more open look and sent me a photo showing an example I hadn’t seen. All the railings I had seen involved intricate wrought iron work. It hadn’t occurred to me to use a basic iron railing that could be made from wood dowels.
I cut down the side walls, creating an open space between the railing and the side wall. This will significantly cut down on the expanse of stone on the side walls, making them less intrusive overall. And, it looks like I’m back to porch columns instead of brackets. :D
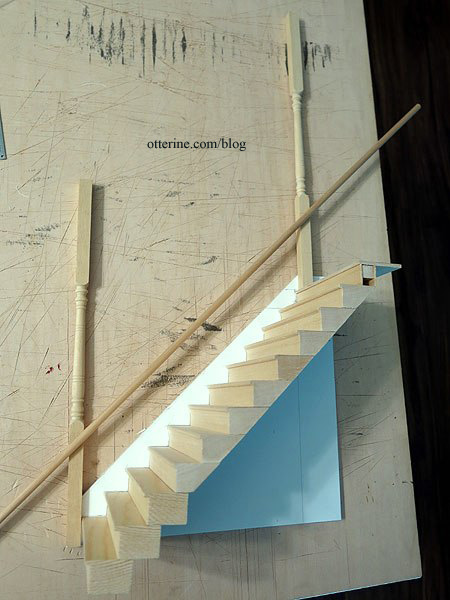
I used a plastic lid to make the arch under the stairs and cut the opening with the scroll saw.
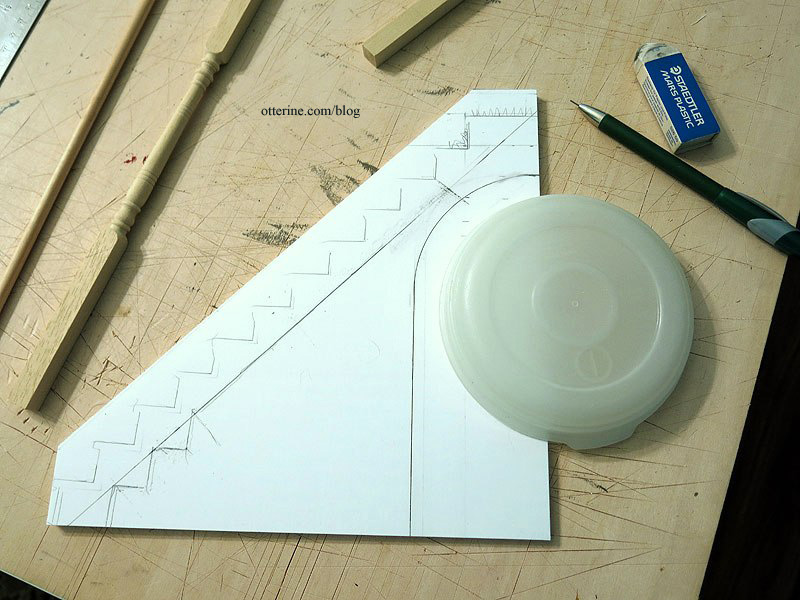
I measured the arch to allow a person to walk through to the side lawn and to accommodate a door on the front of the building.
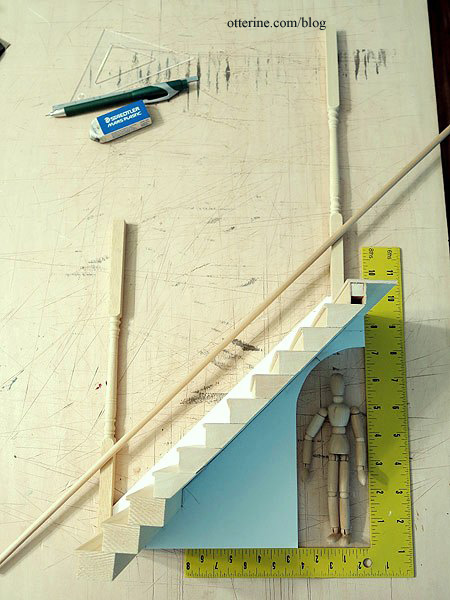
I cut three additional pieces of foam core board following my initial template.
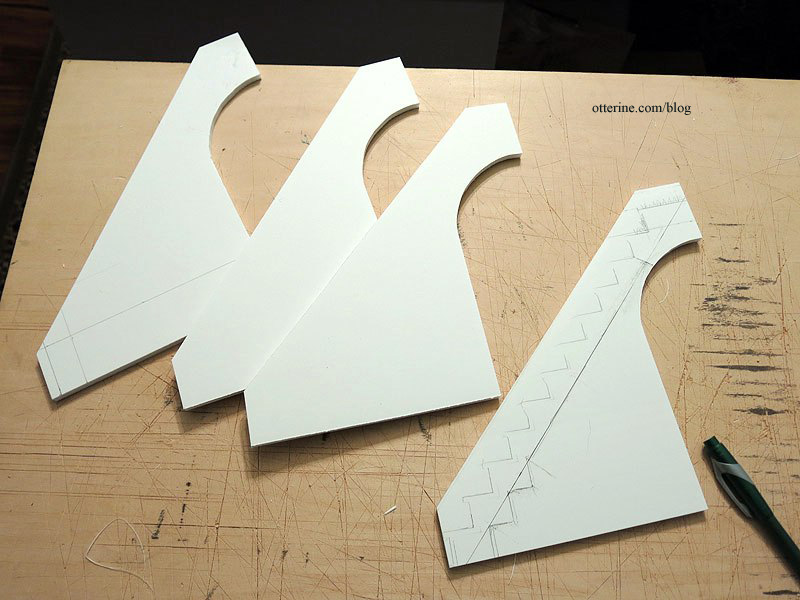
I glued two pairs and transferred the relevant markings from the first board to the opposite assembly.
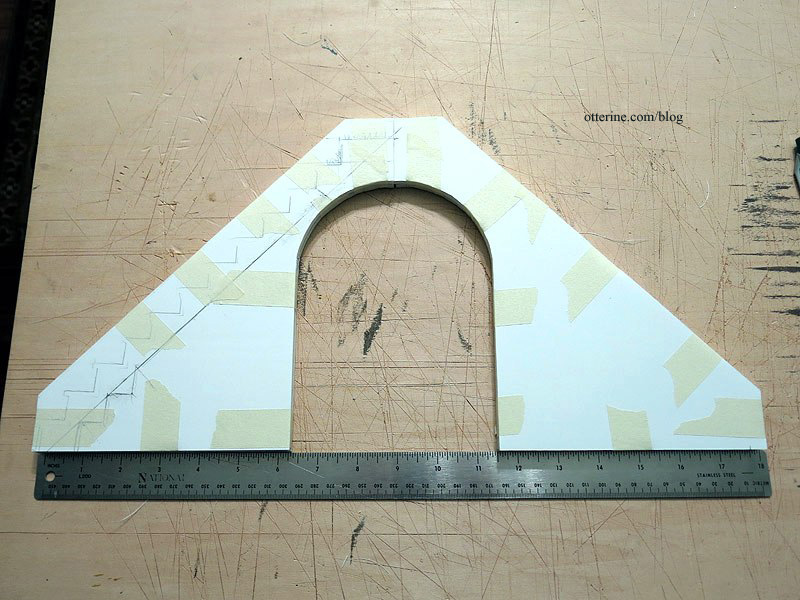
I painted the stairs Fawn by Americana.
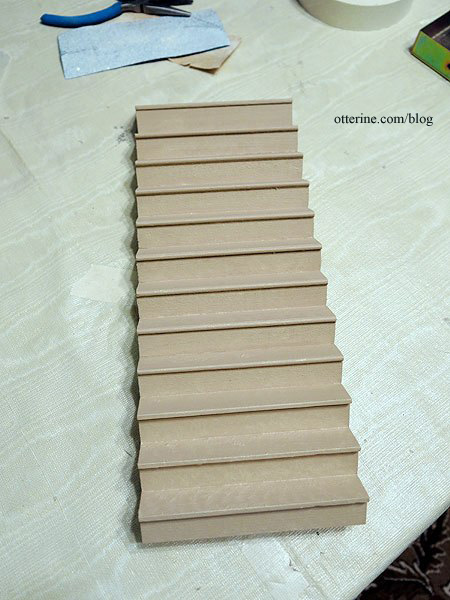
When I put the stairs in place, they were roughly 3/8″ lower than the doorway, as expected. But, I now think this works well. Having a step up into the doorway is a common feature from what I’ve seen. Happy accident. :]
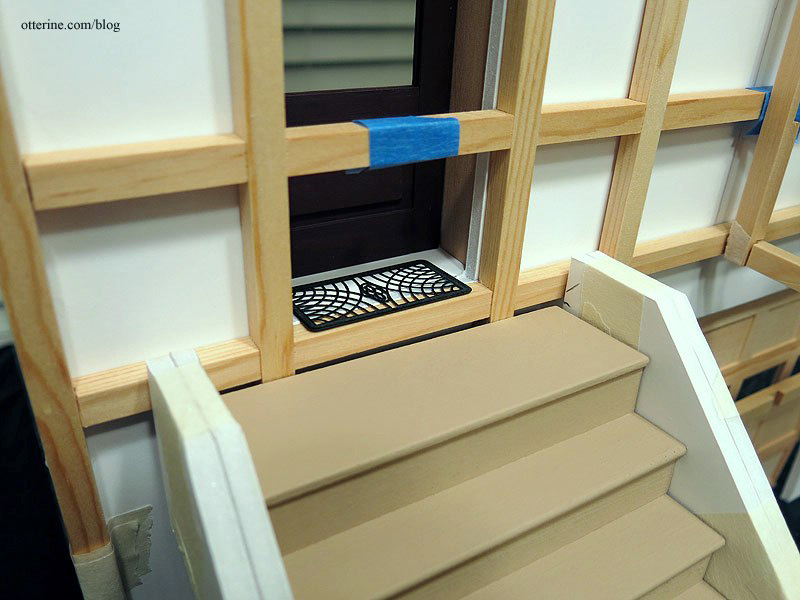
I taped the posts and railing in place. Keep in mind these will be more aligned later, but I don’t want to cut the materials until I am ready for them.
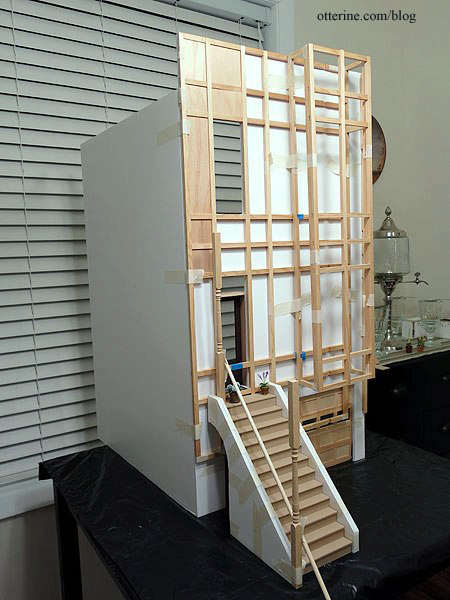
I think these changes add a lot of visual interest.
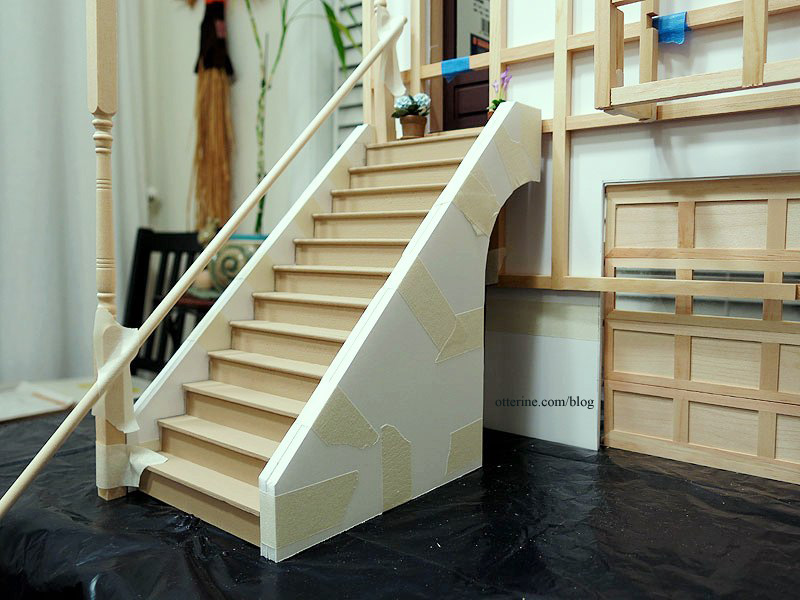
And, at first, I was going to close up the back of the stairs and have a full arched tunnel. Then it occurred to me that this would be the perfect hideaway for trash cans. :D
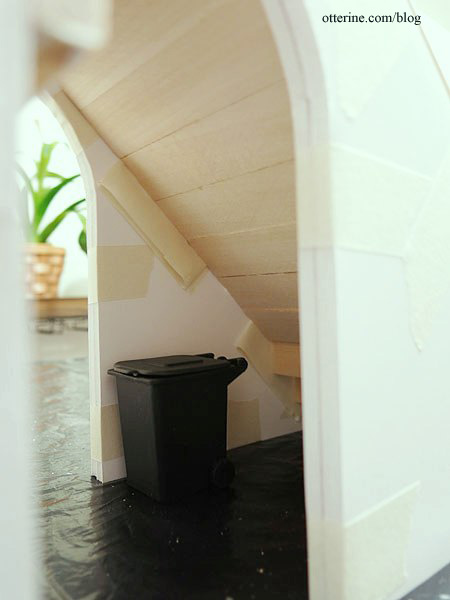
So, that means two separate stone walls on either side of the steps. I’ll figure out a way to finish the back of the stairs…probably skinny sticks. This will actually be easier for construction. Under the arch, there will be a door for the lower floor.
