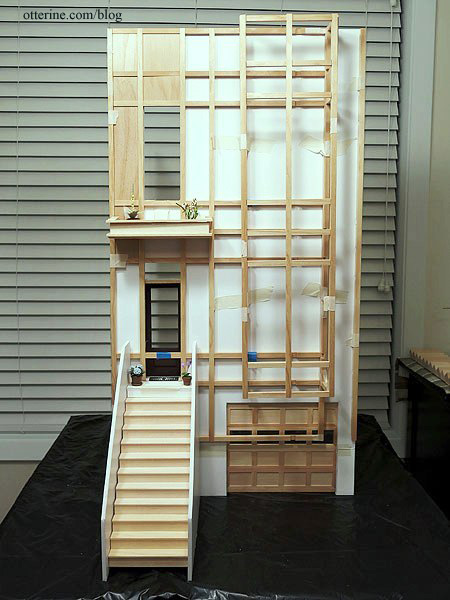Continuing work on the entrance and front steps. I glued three of the original kit steps to the bottom of the assembly of eight trim molding steps.
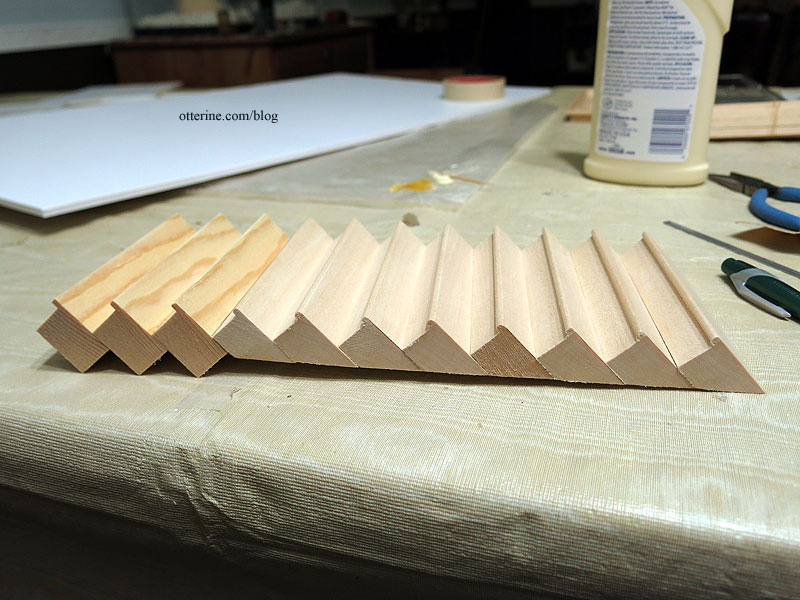
To make sure they were evenly spaced to match the top steps, I drew guidelines on the tops before gluing.
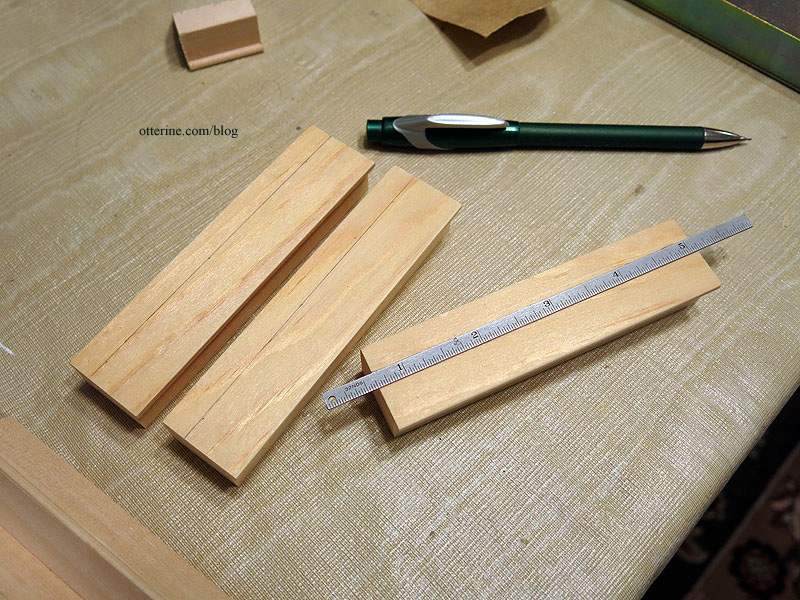
I drew guidelines for the top stair/porch assembly that I will build later.
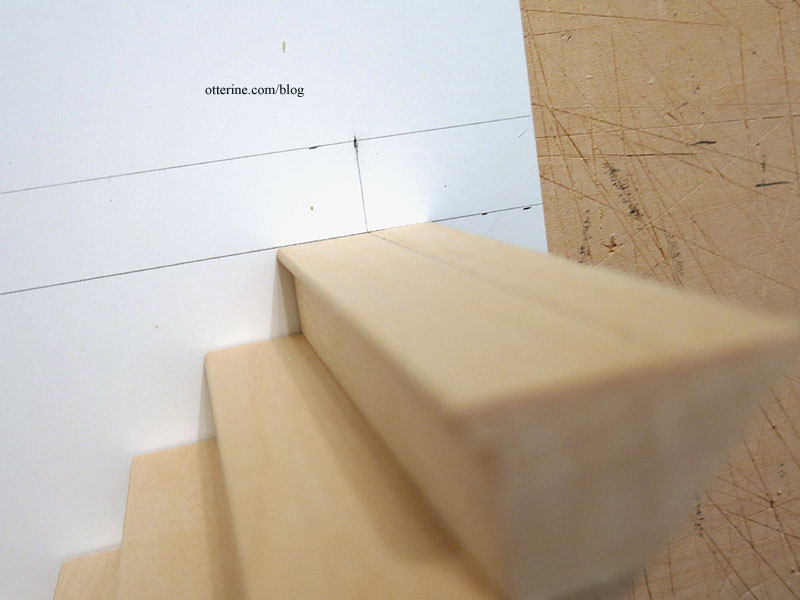
With the existing steps, I am short 3/8″ under the stairs. I don’t want a huge top step, so I will build up under the bottom step with the modest amount of sidewalk that will show. I marked the side boards to reflect stone walls on both sides that would also serve as railings. There’s very limited room under the stairs so the arch and doorway will have to be carefully planned.
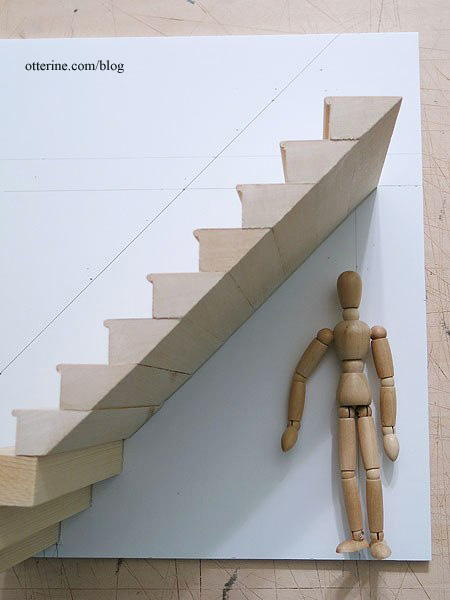
I might opt for a shorter wall with opening railings, but I want try something new. Here’s an example of what I have in mind. :]
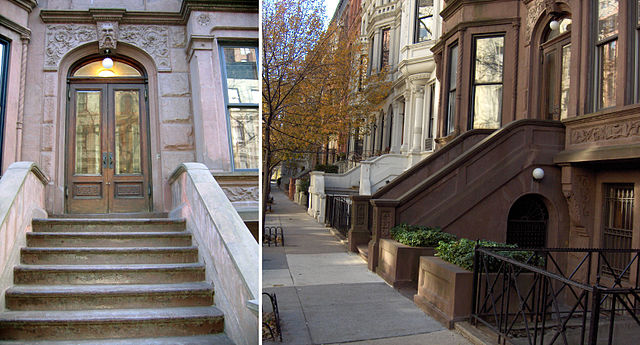
If I go with this, I will cut new brackets for the canopy above the door and eliminate the columns. Scroll saw to the rescue! :D
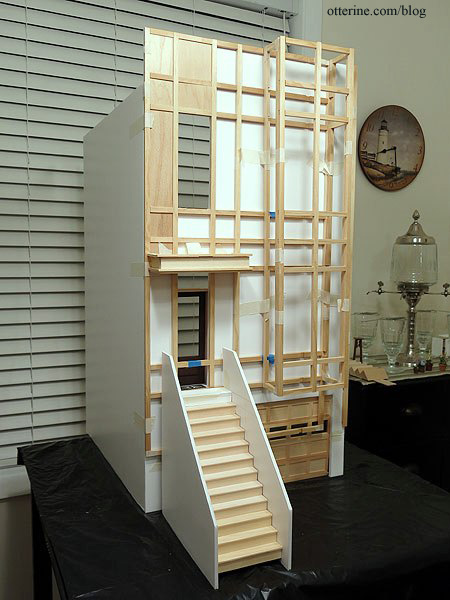
As I mentioned, I liked April’s idea of having plants on top of the portico, so I tried raising it up as Debora suggested. I think it will work, especially since I plan to leave the open space above the door as a window. I won’t convert the upper window into a door, because I don’t plan to make this space large enough to be a balcony, just a place for plants, and a mini person could simply reach through the window to water them. :D
