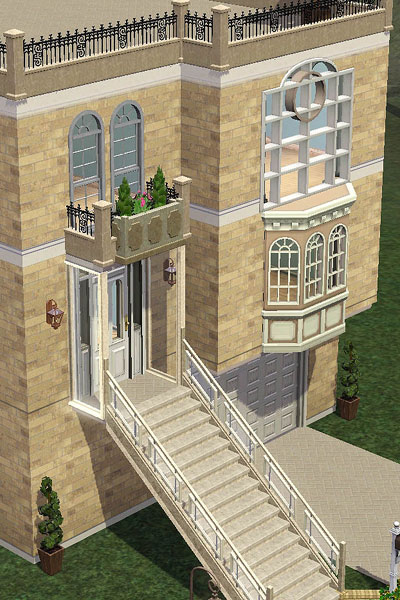You know it’s a good project when you keep other people up thinking about solutions. :D Many people had good input on the entryway issues, but I believe April gets the gold star. She made a mockup of the entryway in the The Sims 3. haaaaaaaaaaaaaaaa! :D

She suggested I go with the first option of adding a small porch, pushing the stairs forward. After sleeping on it, I had come to the same conclusion (great minds thinking alike!). I do have room on the interior, which means I can cut down the depth of the building to make up for the amount I add to the front porch. I won’t be cutting my final side walls until the front board is further along anyway.
I started by dry fitting the portico roof. There’s some interesting construction going on here, and I’m figuring this was to keep the kit costs down. The basic roof assembly is fine; there’s quality wood and it’s precisely cut.
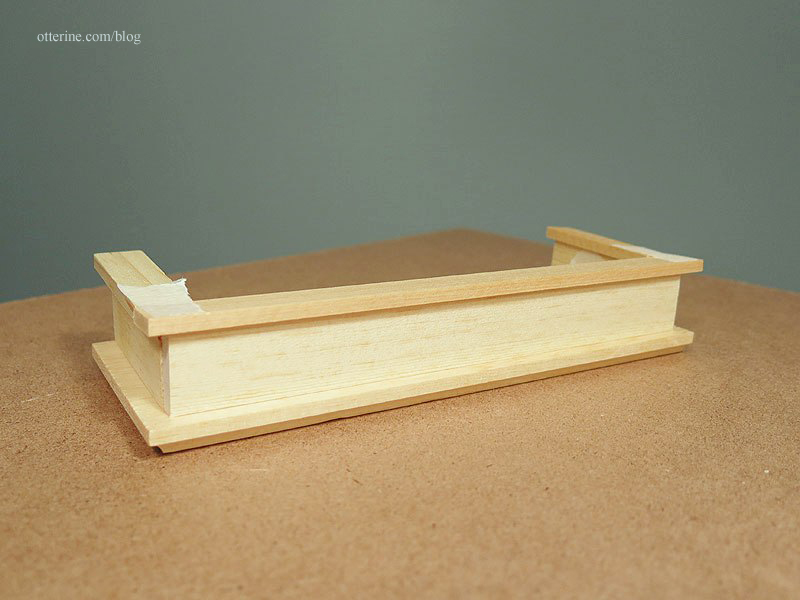
They have you make the flat molding detail by gluing on tiny precut bits of wood. Uh, yeah, that’s not gonna work well. I foresee purchased fancy trim in my future.
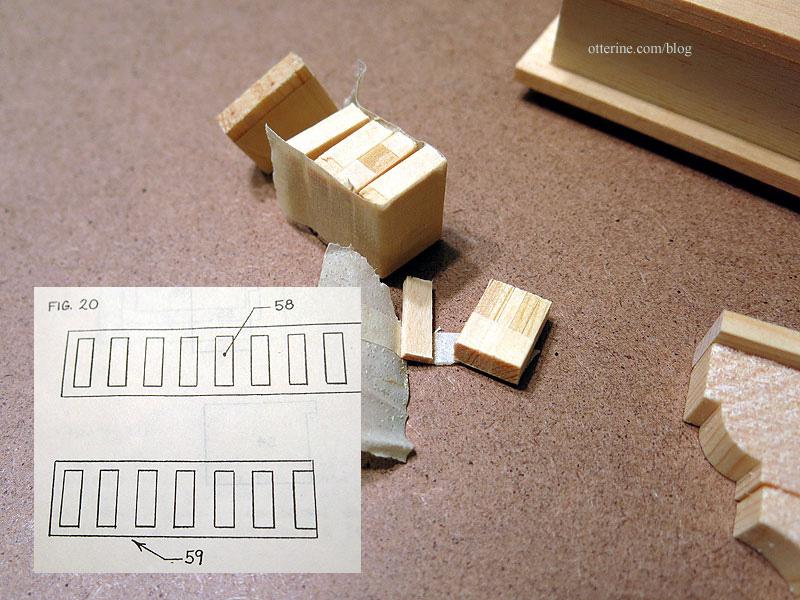
The brackets are the worst, though. You assemble each from three poorly cut pieces and then paint on the detail. I might not go with brackets anyway, but if I do, these will be replaced as well.
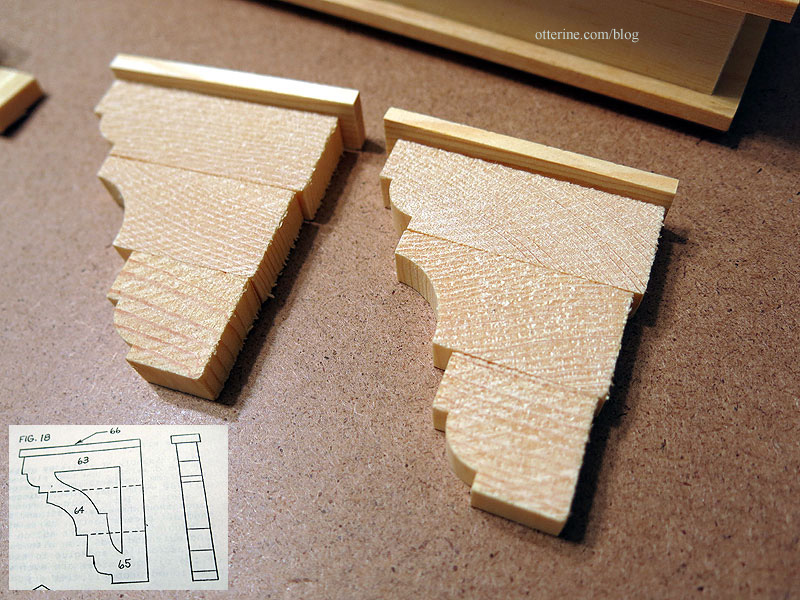
On to the mockup. I cut the holes in the foam core board facade for the upper window, front door and garage door. I wanted to see the recessed door in relation to the new porch. The blue taped piece is to be cut out according to the kit instructions to open the doorway, but I am leaving all grid pieces intact until I’m ready to work on them.
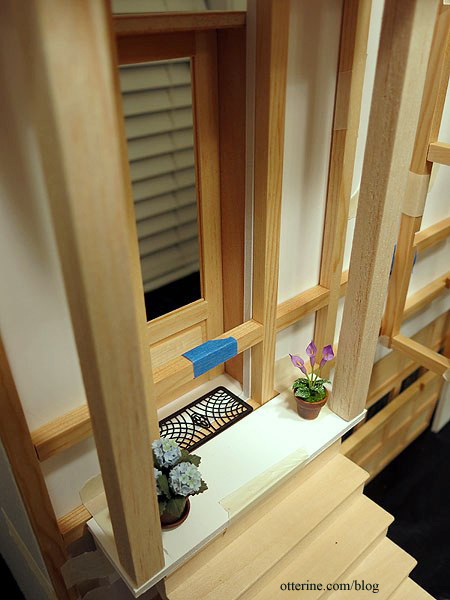
I’ve had the hydrangeas for awhile, but the calla lily is from miniatures.com. I borrowed the laser cut doormat from The Haunted Heritage. I have another of these for the Brownstone, and it looks like it will be a perfect fit. It’s from The Dolls House Mall and started out as brass. :]
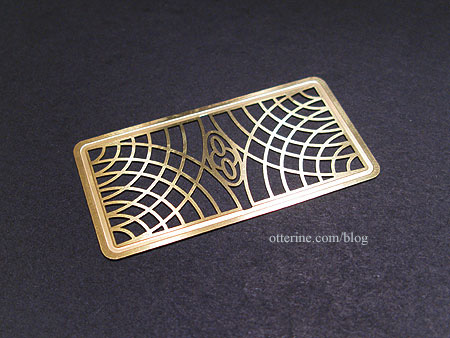
Now, I’ll be using 1/8″ thick plywood for the facade base and the foam core board is 3/16″ thick, but none of this will matter in the end. I’ll be modifying the opening for the working door frame and can alter the way this portion is constructed to get it all to work. :]
I added two balsa wood columns that won’t be used in the final design, but I do like the idea of columns here instead of brackets.
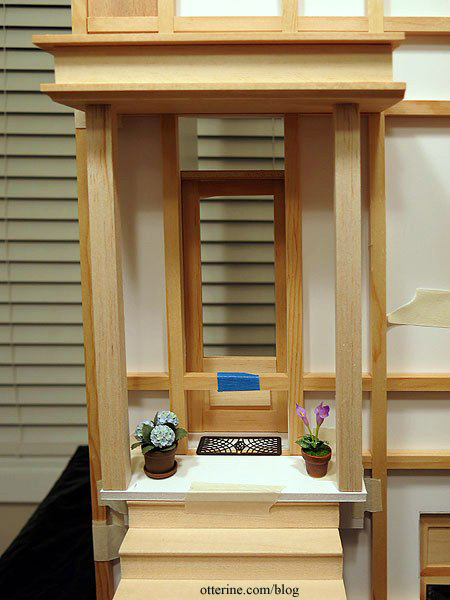
For the porch, I used a piece of foam core board 5 5/8 wide by 1 1/2″ deep. I have the top stair taped directly under it for now. I will build up the porch to act as the top step, and build up the landscape underneath the staircase to make up for any difference in the end result.
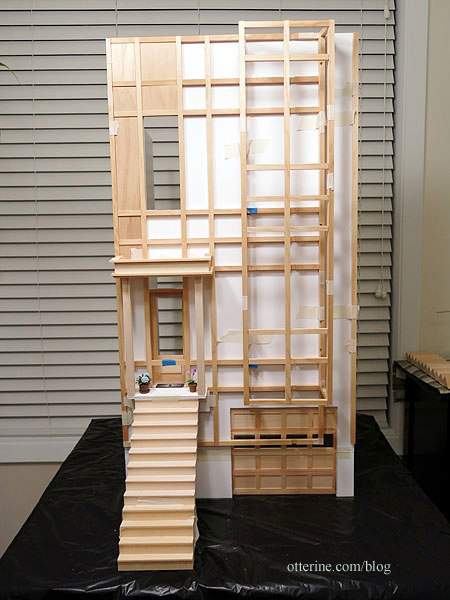
I’ve also been throwing around the idea of having a door to the basement/garage area under the front stairway. I think an arch under the staircase would make for wonderful curb appeal, too. I’ll address the sides of the stairs next.
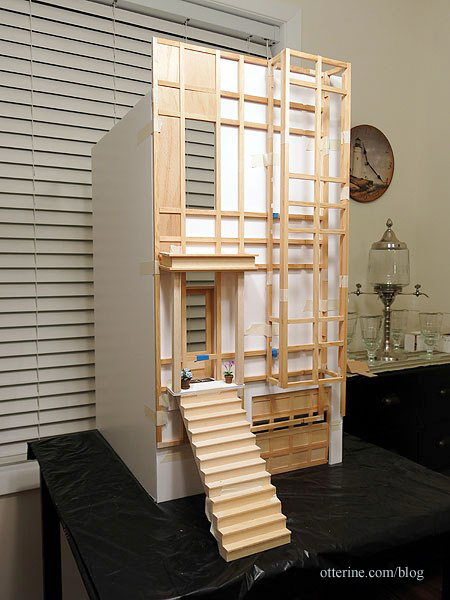
Even though April’s mockup isn’t based on the Golden Gate View kit, it was exactly the kind of visual I needed. Huge thanks to April! Woohoo! :D (I love the plants on her balcony, but alas, there’s too much room between the upper window and the portico roof.)
