This post will change as the build progresses.
The back story for The Brownstone is that it is the home of a world traveler. I toyed with the idea that this occupant is the grandson of The Haunted Heritage’s grandma, and it stuck. Our world traveler likely won’t have a name, but I’ll have to figure out something to call him. He is a collector of interesting items and lives in an upscale neighborhood.
The Brownstone is a modified version of The Golden Gate view kit from American Craft Products. These kits are no longer in production, but they show up on the market from time to time.
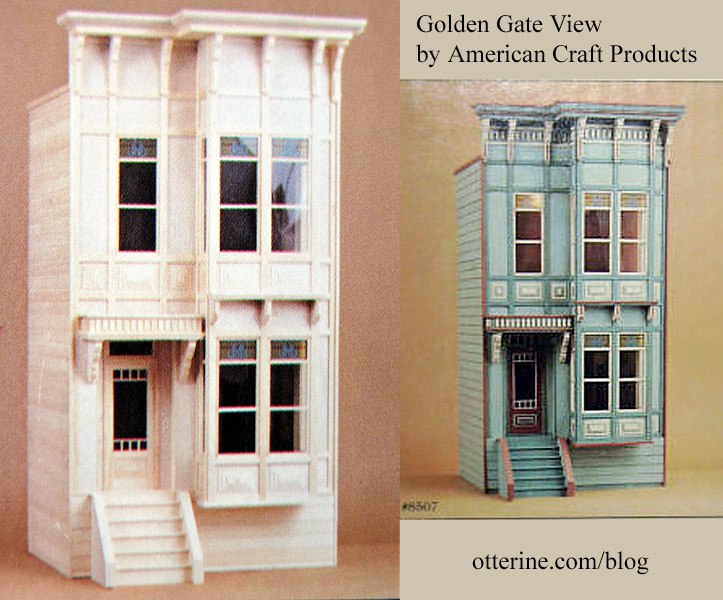
The first dry fit shows the kit’s original configuration of two rooms with a dead space underneath the first floor.
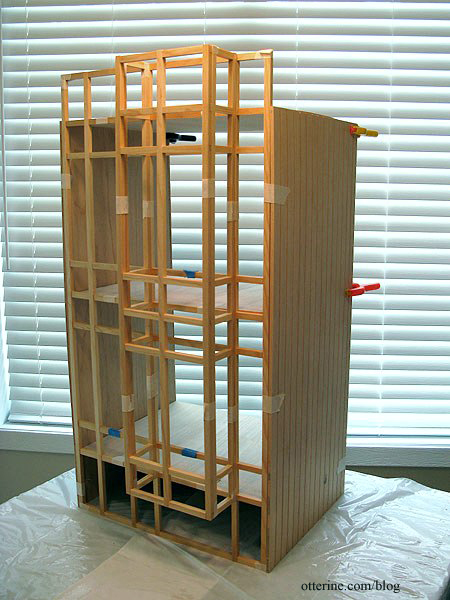
Below is my modified version in the latest dry fit. I added height to the bottom to add a garage.
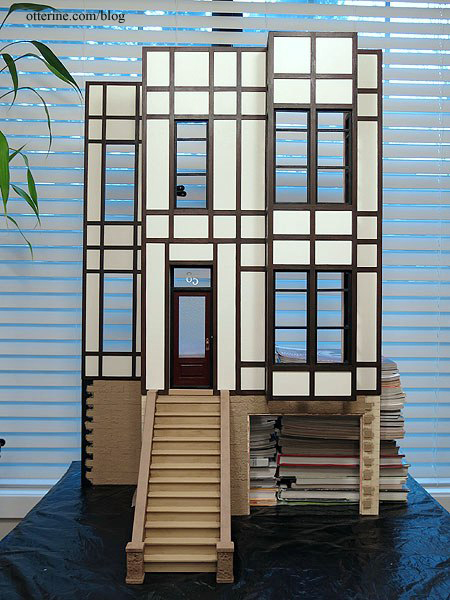
The vintage 1950 Beetle will be housed here.
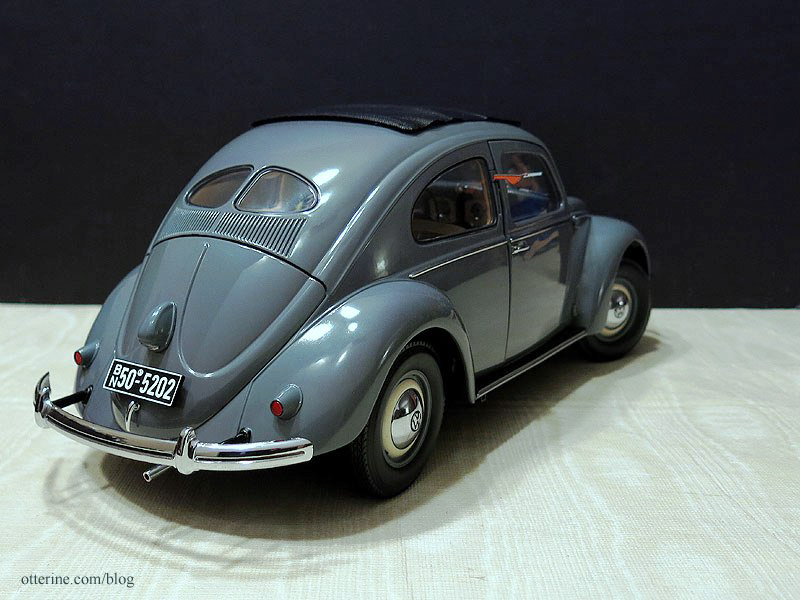
I also built a side addition to add three more small rooms.
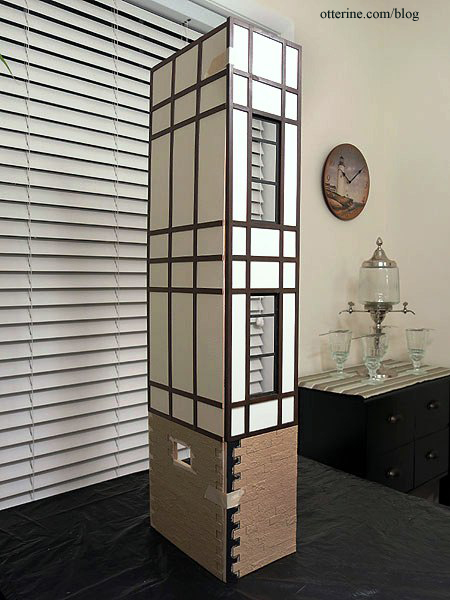
Mike was gracious to lend me his Sketchup drawing so I could try out some colors. I decided on a Tudor inspired exterior (shown here without the height addition and garage).
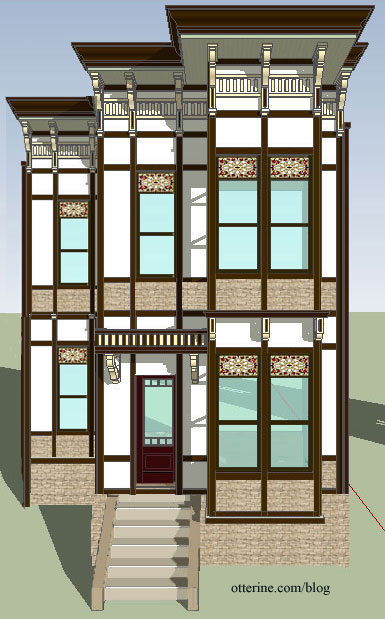
I love the colors and textures. :D
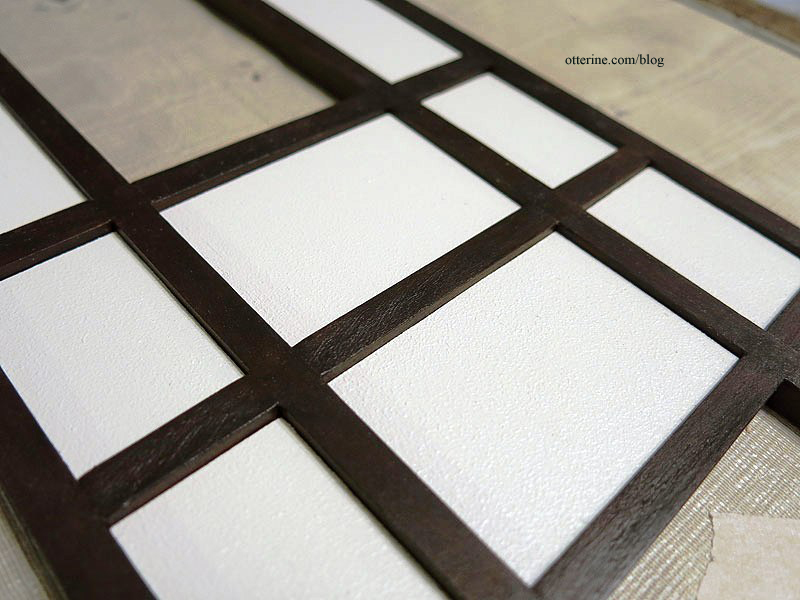
Testing the bay window stained glass inserts.
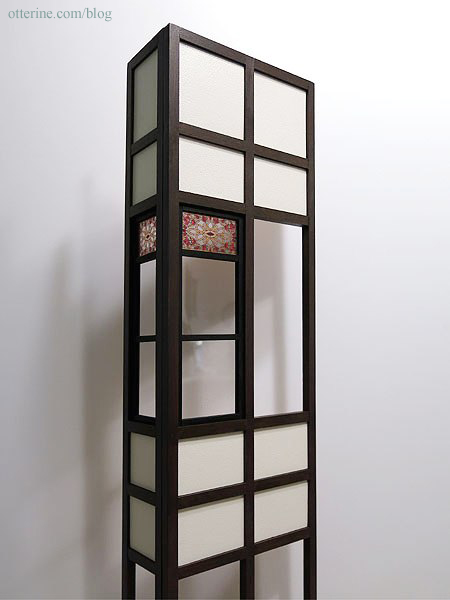
The front steps are scratch built.
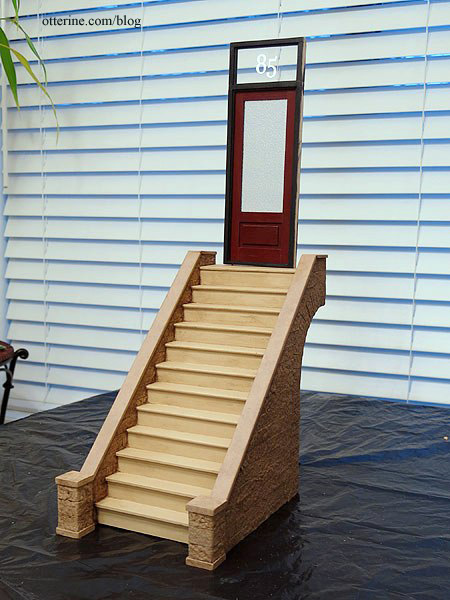
The security gate under the stairs is a work in progress — just needs paint.
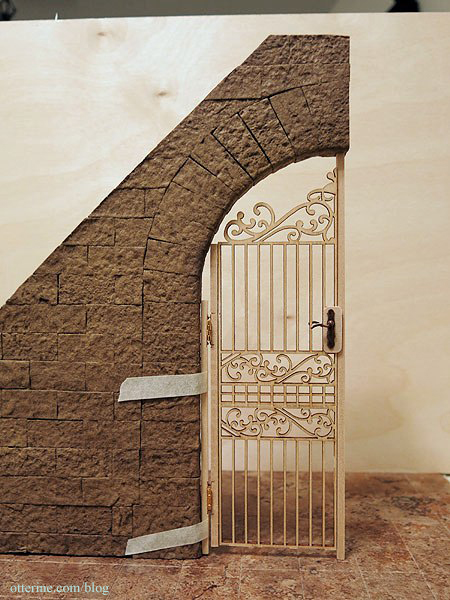
I used the kit door but built the custom frame to get the door to function, adding a transom window in the process. Why 85 as the house number? I was trying to think of some historical figure to serve an inspiration, and Edgar Allen Poe popped into my head. I found this article on one of his residences at 85 West Third Street in Greenwich Village, so 85 it was! :D
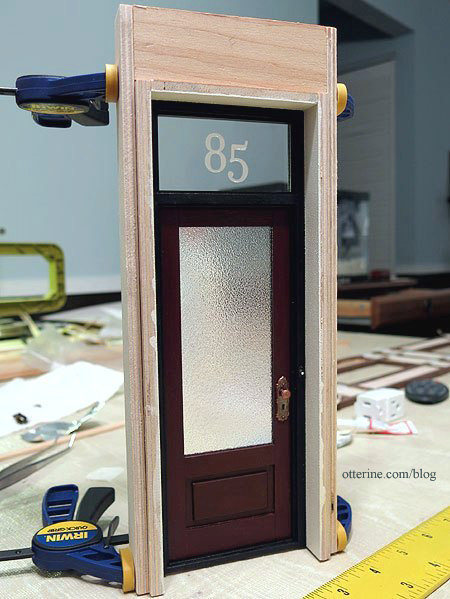
Roland Sneakypants, made by Steve Panner, will skulk about the city block in search of food. :D
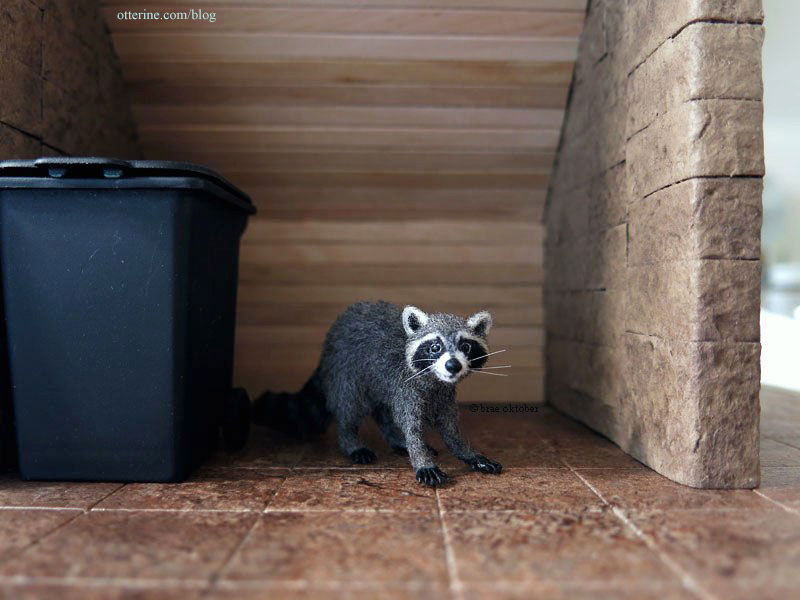
Too cute!
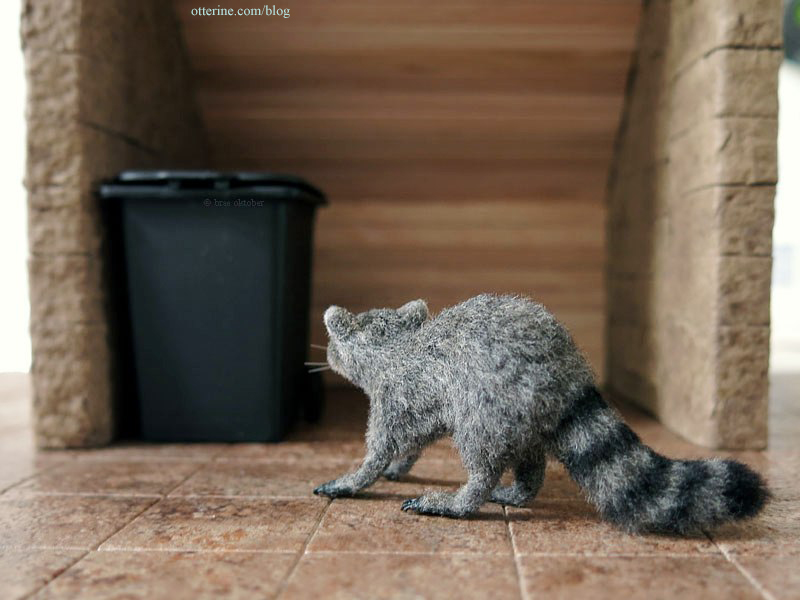
Stay tuned…






































