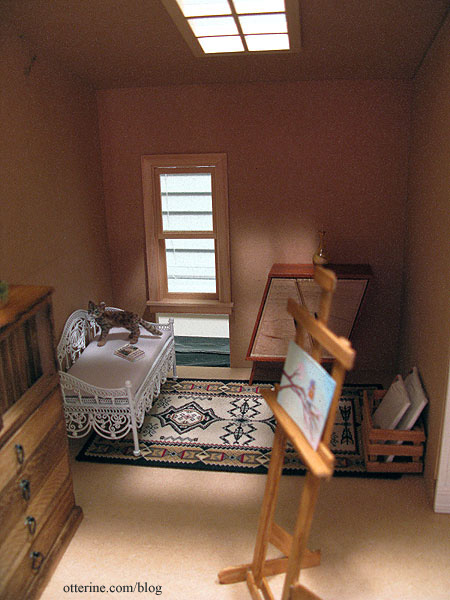The Artist’s Studio structure is now 5 3/8″ shorter but still has a nice lofty ceiling height. I used the scrap piece from the back wall to cut two angled pieces for the front sides. The floor edge in the front is marked by tape. That filler piece needs to be cut still, as well as the outer door hole.
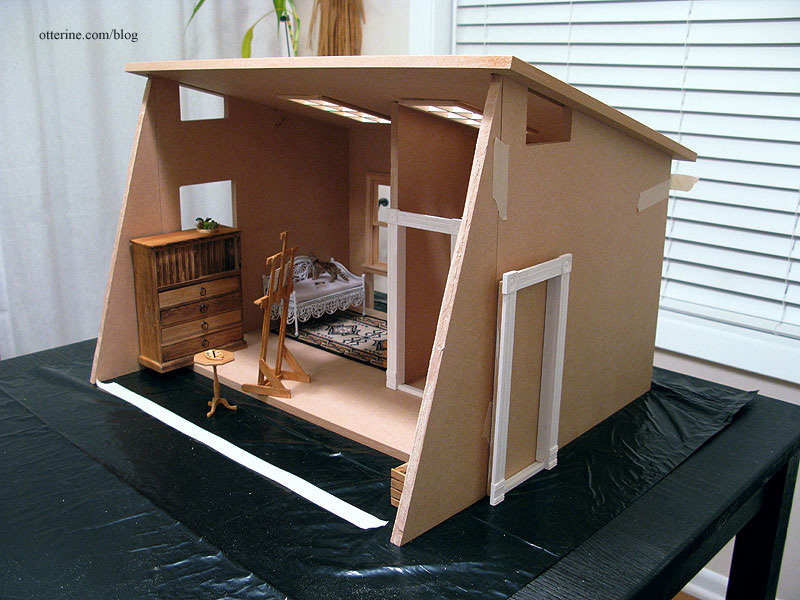
I kept the location of the skylight holes but made them larger to accept Houseworks 8-light windows. I also added a Houseworks working window in the living area. The remaining holes at the bottom of the back wall will be filled in. The two side openings at the top will be funky clerestory windows. :D
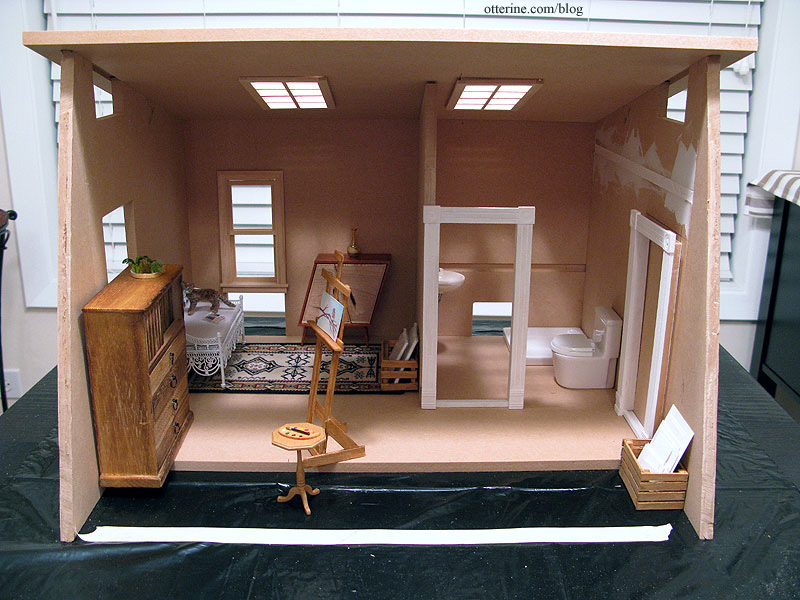
The door hole in the living area will be filled in completely…no window or door there.
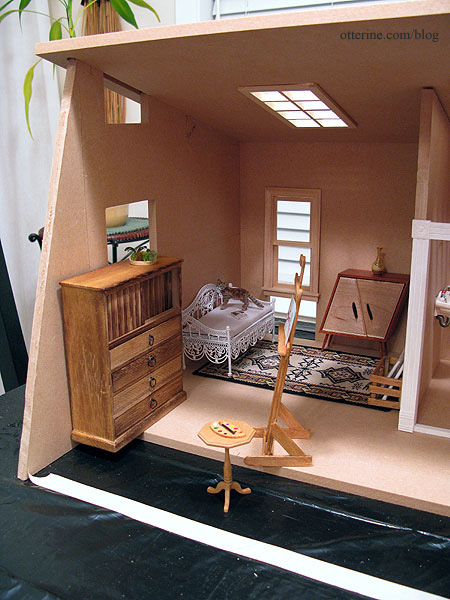
The position of the skylights will require a short front wall for the bath, but I’ve seen that done in structures with vaulted ceilings. This wall will be removable for access to the bath. I will add a small window to the bath toward the interior corner, with the sink moved to the interior wall to make room for the window. I’ve filled in the loft track on the side wall and will do the same for the track on the back wall.
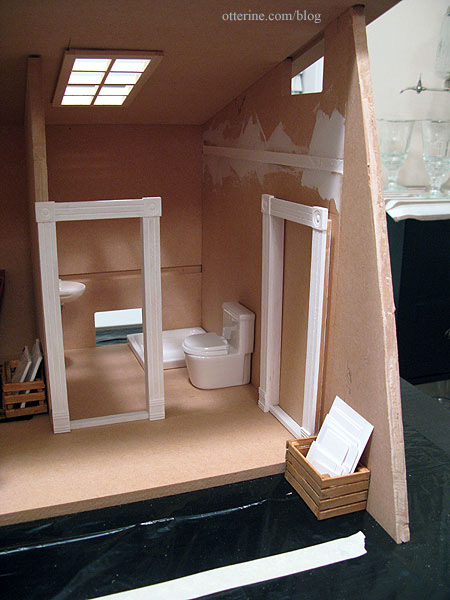
I’ve switched the daybed and the whimsical cabinet to showcase the cabinet. You couldn’t really see its fun shape on the side wall.
