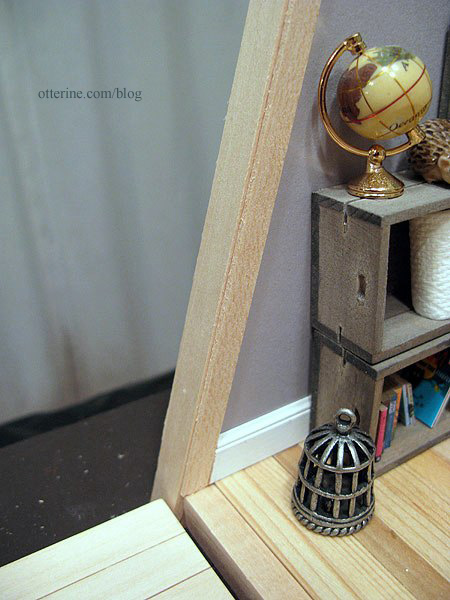Who knows why the Studio is uneven along the front edge of the floor even though the walls measure the exact same depth. Perhaps the individual floor boards are misaligned overall. It’s nothing that can’t be fixed.
To finish off the front edge of the floor, I used window/door frame strip wood from Manchester Woodworks. It’s used to make windows and doors. It measures 3/8″ by 1/2″ and fits over 3/8″ wood cleanly.
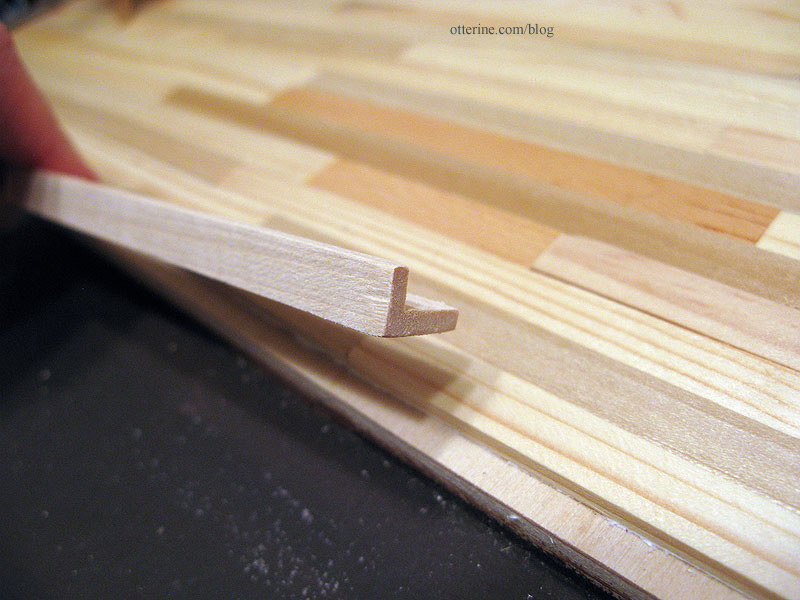
The frame wood blends well enough with the wood floor and gives an even surface to attach the main front deck.
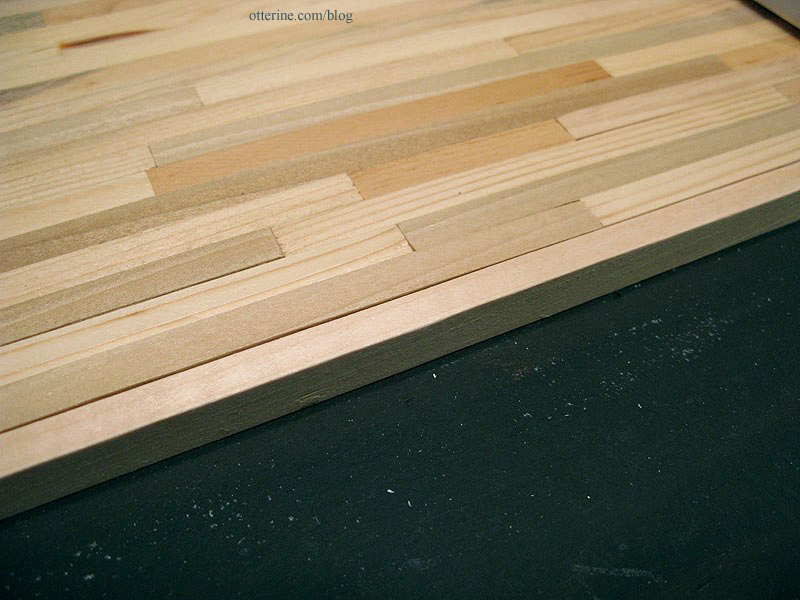
I used the same frame wood to finish the front edge of the right front wall. The trim extends 1/16″ past the front edge.
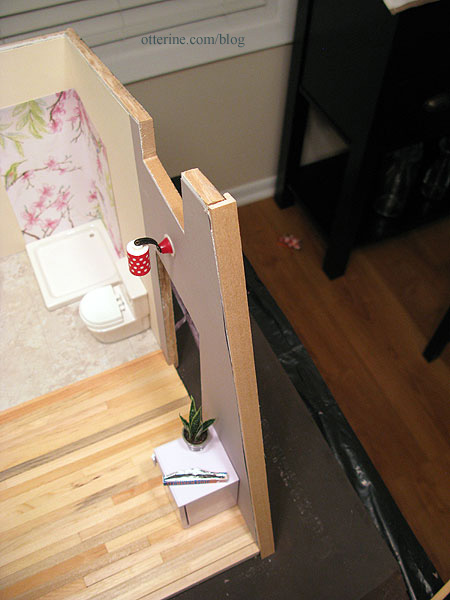
As noted before, the left front didn’t match up to the right, so I added a 1/8″ thick strip of balsa to build up the wall.
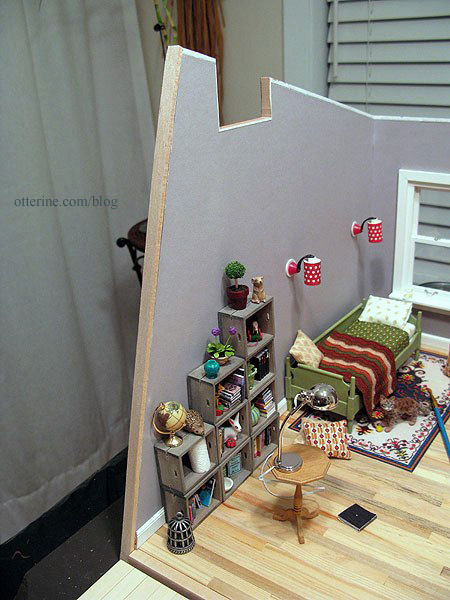
Now the frame wood sits on top of this shim and extends 1/16″ past the front edge.
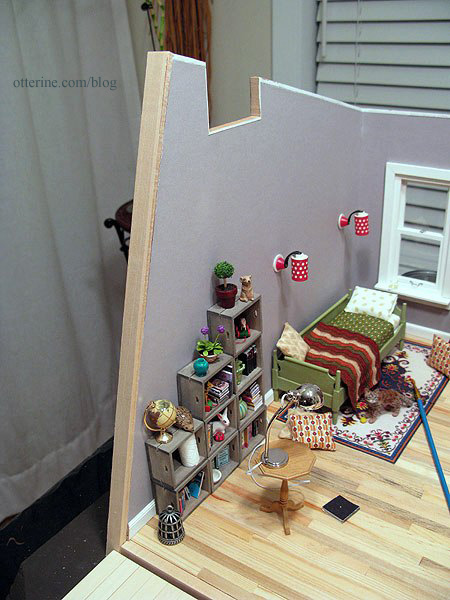
The main deck and side deck sit around the frame wood.
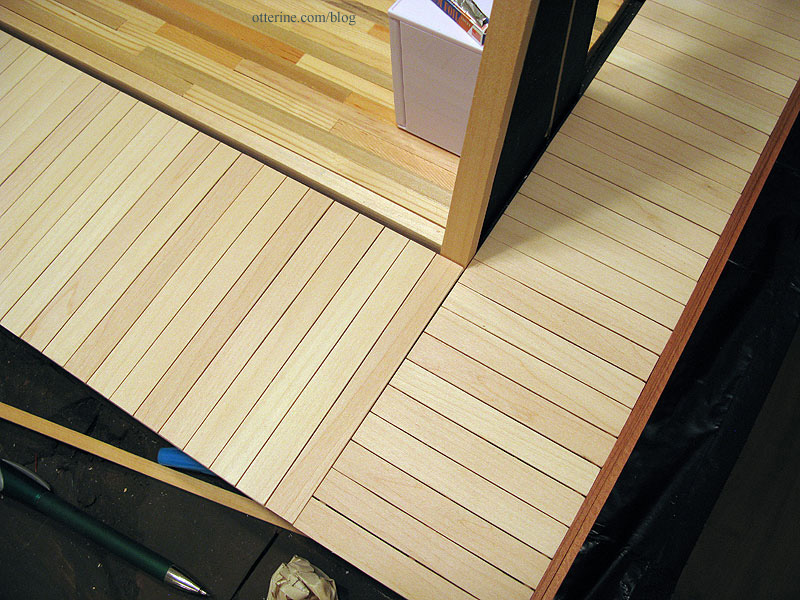
Between the edge of the building and deck, a strip of walnut fits in the gap. I’ll cut a full strip to fit.
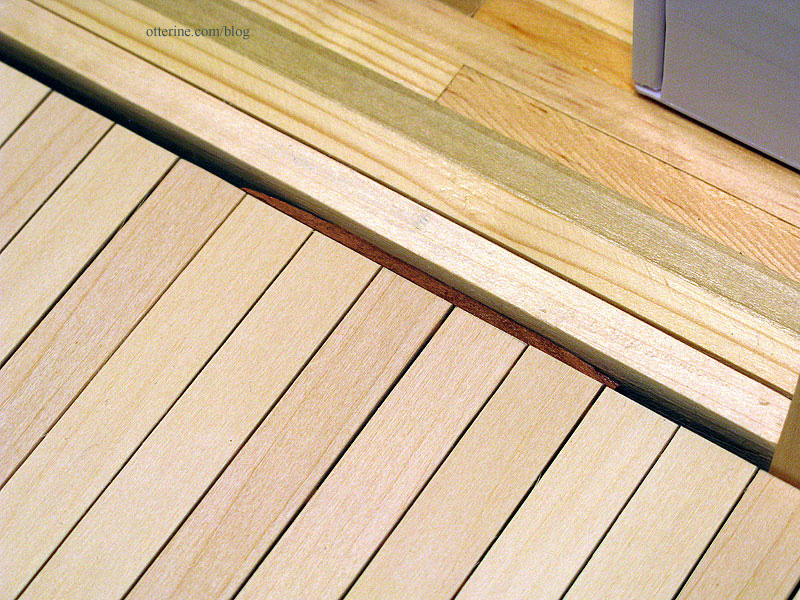
On the right side, the double layer of walnut trim wood makes the deck flush with the side wall. It all fits now! :D
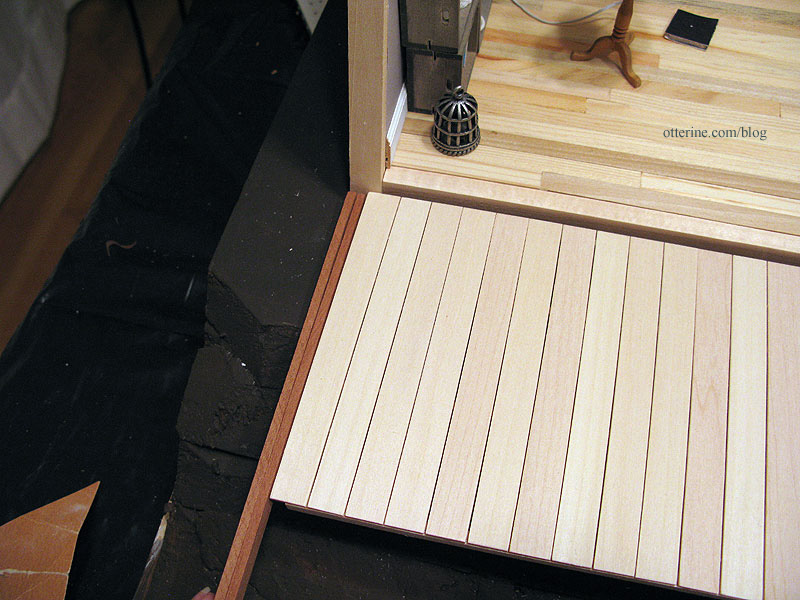
On the inside, trim wood will finish the lead edge of each wall.
