This post will give you some background on the mockup portion I did and then explain how I made the final set of stairs for the tower.
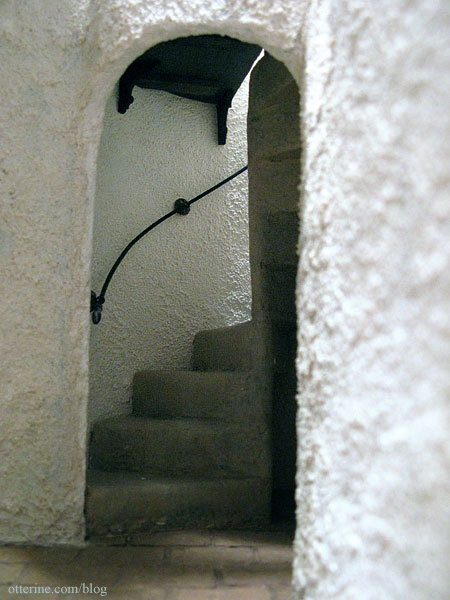
My idea from the beginning was to have spiral stairs leading to a balcony overlooking the main room and a window to see the Sopwith Camel from above.
The diameter of the original oatmeal container tower was roughly 5″, so I cut some quick triangle shaped steps from a 5″ diameter cardboard circle. I taped them into the oatmeal container before I cut the 5″ diameter mailing tube that would serve as the final tower. I wanted to make sure I could get the stairs to work before altering the mailing tube. However, I did cut the 31″ tall mailing tube into two pieces each 15 1/2″ tall since anything taller would have looked out of proportion with the single story main building.
The stairs worked great. I haven’t measured here or made the triangles uniform. I just wanted to see the layout in three dimensional form.
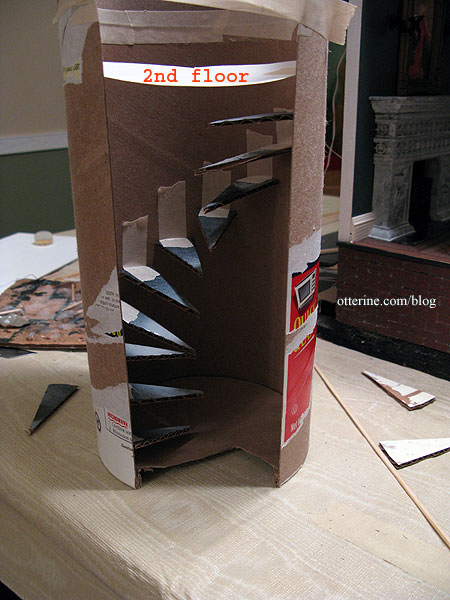
Originally, I thought in order for the balcony to bridge the gap in the opening and access the window, it had to be cut in a “greater than half” shape. I later changed this to a semicircle.
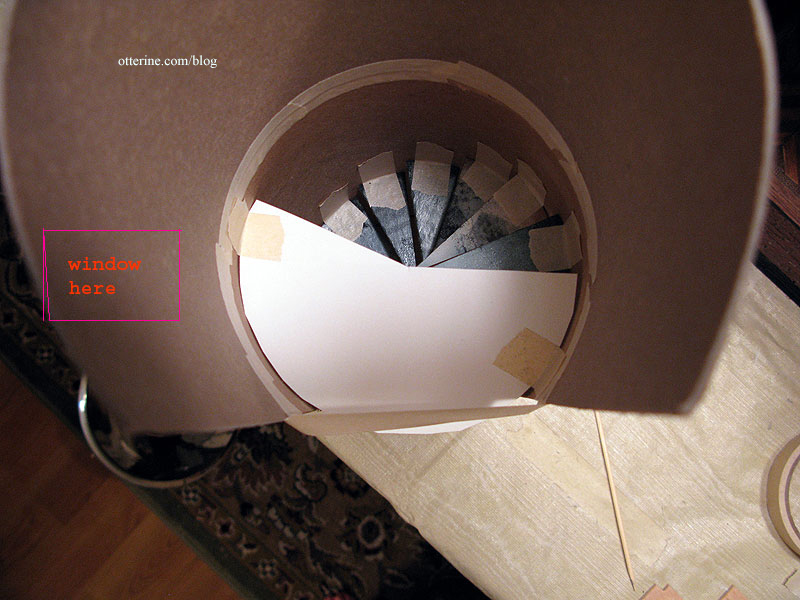
The problem with the stairs was that part way up them, my model hits her little head!!!! :O
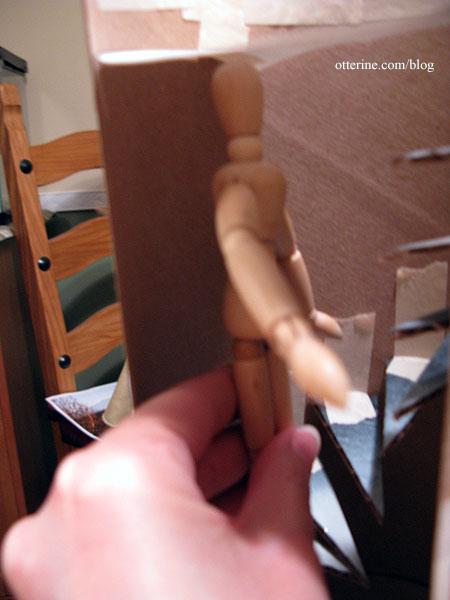
I couldn’t raise the balcony, because (a) the spiral staircase would have had to cross the arched opening if it were any taller and (b) with a maximum tower height of 15.5″ raising the balcony would have made the second story too short.
I could have cut the balcony to “less than half” so that it only overlooked the main room and didn’t allow access to the window…but I didn’t really care for that idea. As it turned out, the semicircle still worked, though there really isn’t much head clearance to speak of in the final tower.
Anyway, as I was figuring this all out, there were three possible solutions:
- Close up the tower completely, including the roof (no exposed beams in the conical roof) but have a faux door on the inside to look like there is access to the tower. Add windows and interior lighting (but make the windows like the Heritage cellar windows so you can’t really see in). Seemed like cheating, no?
- Make the spiral stairs and the balcony as is, but still close up the tower…except…make a doorway on the inside so you can see the lower stairs. And, leave some of the roof beams exposed so you can see the balcony from the top and through the windows. You won’t see both the stairs and the balcony at the same time so you can’t tell they don’t make sense spatially. That seemed more complicated than it needed to be.
- Lyssa suggested building it as is, adding a WATCH YOUR HEAD sign and leaving the mini people to fend for themselves! :D Winner winner, chicken dinner!
And, it was settled…on to the spiral stairs construction! Warning: lots of math ahead, so WATCH YOUR HEAD! :D I’ve written this out as plainly as possible, but it might not be easy to see what I am getting at without doing your own mockup.
After studying my mockup, I determined that the best layout included nine steps each 3/4″ thick (tall) leading to the balcony 7 1/4″ above the first floor. The nine steps equal a height of 6 3/4″ so the last step up onto the balcony would be 1/2″ tall.
I found two drawings of circles with equal sections online at Enchanted Learning, one with 10 sections and one with 12. I used the 12-section circle for the visible width of each step but cut the steps using the 10-section circle as a template; they will stack on top of one another and I needed added width to glue them together. This will be shown and further detailed in the photos below.
I used the 12-section circle template to determine the best shape for the second floor base. I left a full circle in the middle since I thought I might need it to stabilize the spiral stairs. Remember, I later made this balcony a semicircle instead, but that was near the end right before installation. My construction photos show the “greater than half” balcony.
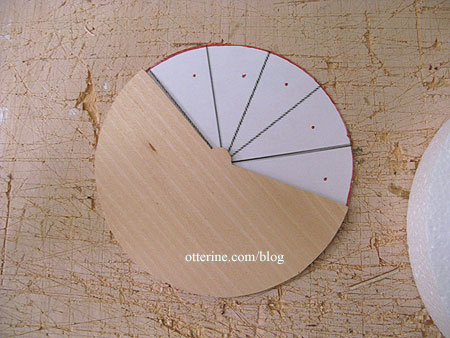
I was able to find a circle of white styrofoam at Michaels that measured 6″ in diameter and was 1″ thick. My mailing tube tower was 5″ in diameter and the steps needed to be 3/4″ thick, but the styrofoam circle was actually the perfect size for the project.
I first attached my 10-section circle template to the styrofoam circle with an awl, matching centers. Using my tracing wheel (a sewing tool), I transferred the lines onto the styrofoam so I could cut out the pieces.
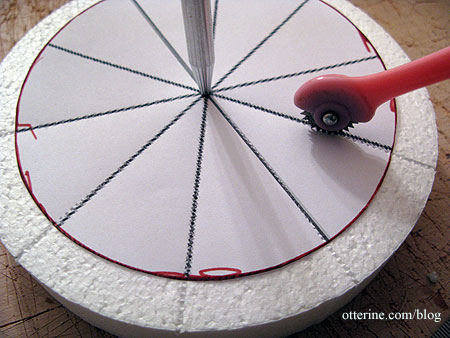
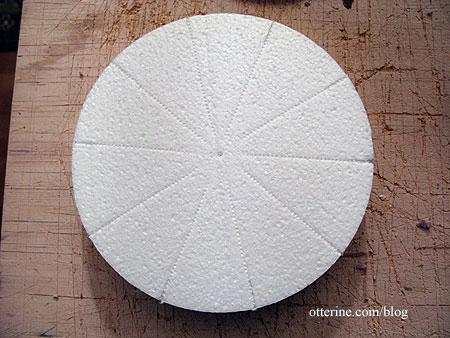
I cut the steps from the circle along the guidelines with a utility blade and then, using a cheese knife I’ve always thought looked like a Klingon blade, I cut off 1/4″ of thickness from each section. I’m good at eyeing measurements freehand, so I didn’t mark them first. I also planned to shape them to look like natural cut stone steps, so they didn’t need to be exact.
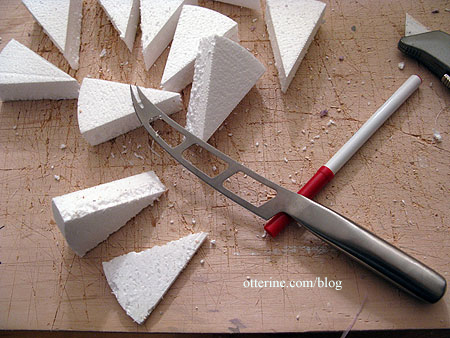
Based on my reference photo, each slice needed to have a rounded hub at one end. These rounded centers would line up and the stairs would pivot around that center point. I cut a template using the 12-section circle as a guide, adding excess to the back edge of the slice as well as the rounded tip.
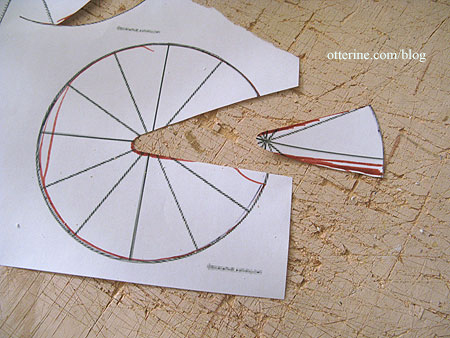
Before altering my styrofoam pieces, I cut nine paper steps, joined them in the middle and tested the fit. This paper mockup indicated I needed to cut the template down just a bit on the outer curved edge.
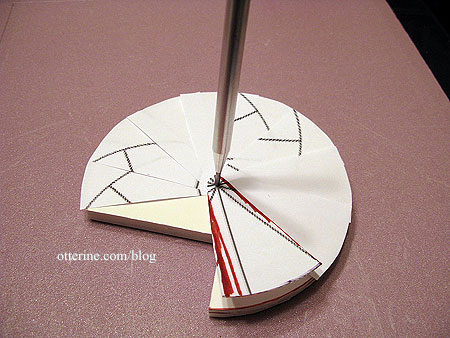
In the above photo, you can see the floor base I made for the tower from two layers of 1/4″ foam core board. The rectangular notch abuts the kit floor so the tower and main room share the same level surface. Here you can also see the floor space I added (also with double layers of foam core board).
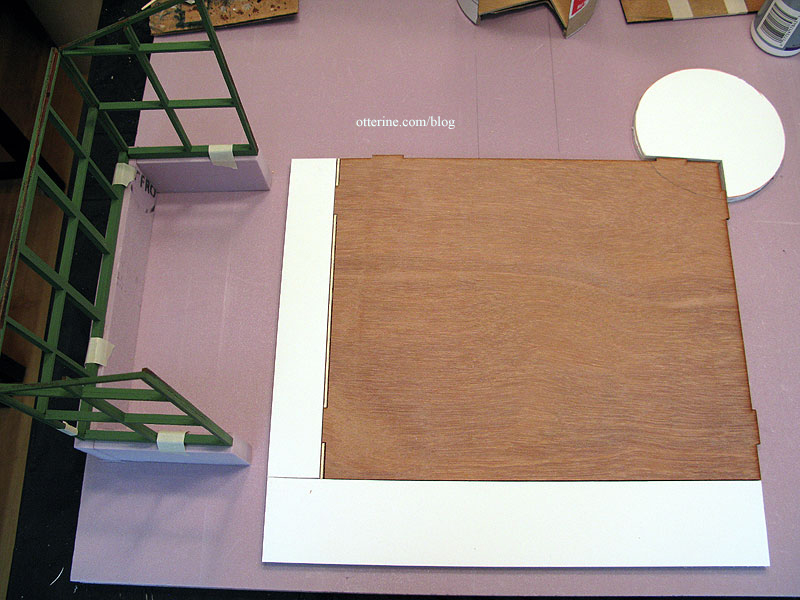
I used the paper template to fine tune the styrofoam pieces. Not much needed to be removed – just a little in the center to make the rounded hub. I used the awl to make a hole in each tip while I was at it.
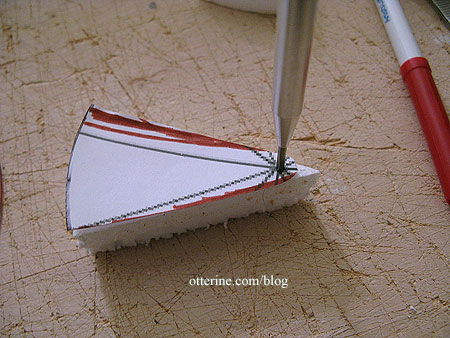
I sanded the steps to give them a more natural appearance.
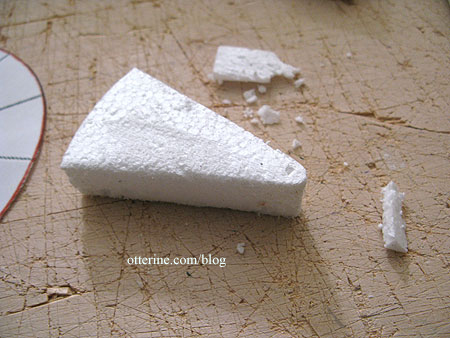
I fed the steps onto a bamboo skewer but left them unglued until I could check the final fit of all the steps in place.
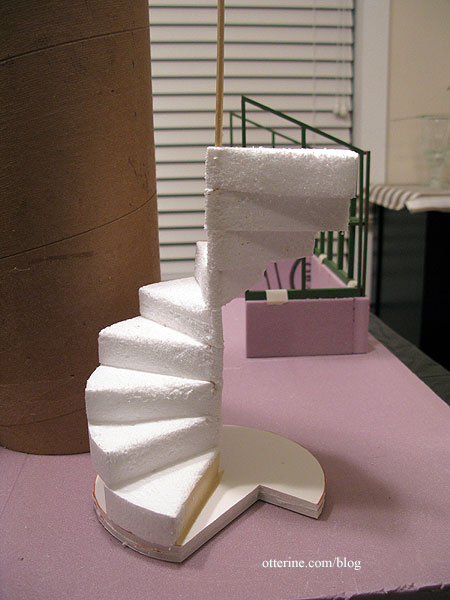
For this photo, I added a bit of builders foam after the ninth step to hold up the second floor balcony though I later added a full wooden riser to keep people from stumbling on the top step and getting their feet and legs caught in the opening. Here’s the styrofoam assembly shown in the oatmeal container mockup.
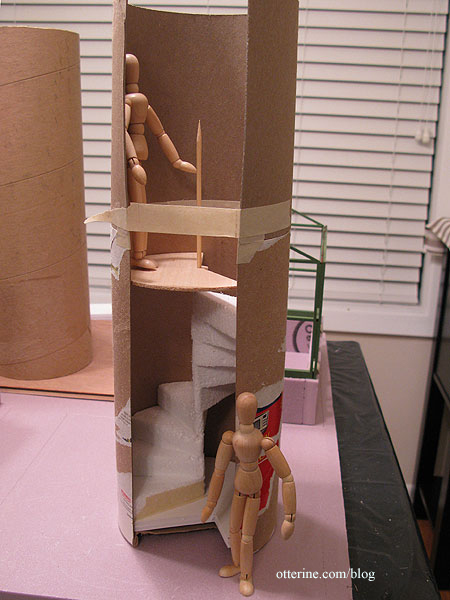
I love it!
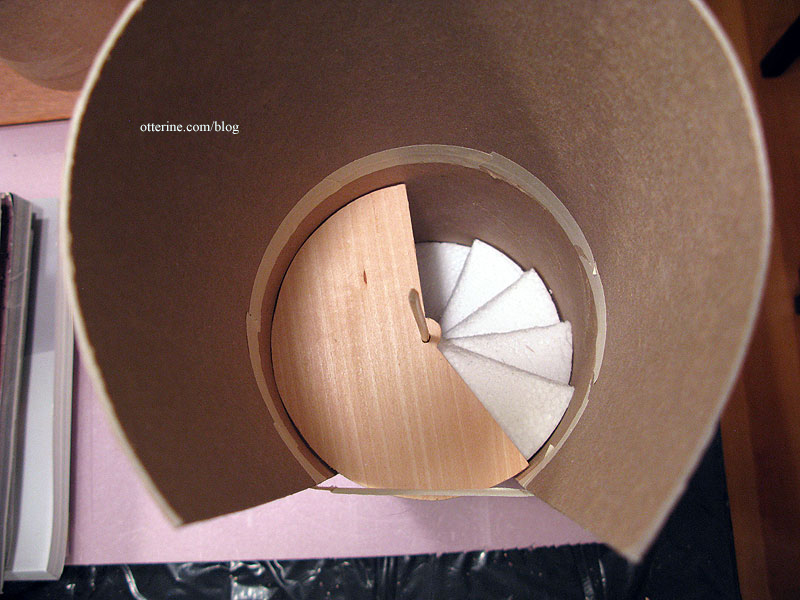
I glued the first step in place on the floor base and then used a template cut from the 12-section circle to determine where to apply glue for all subsequent steps. I taped the stairs to hold them in place while the glue dried.
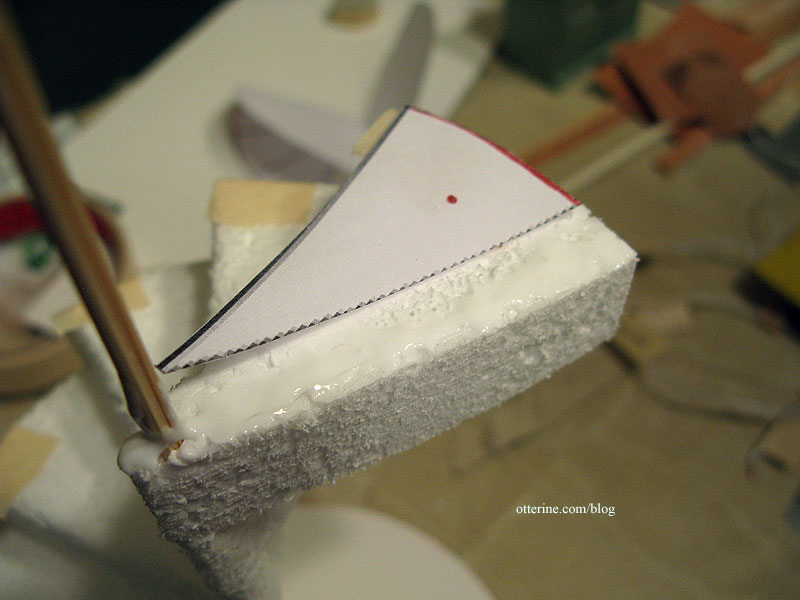
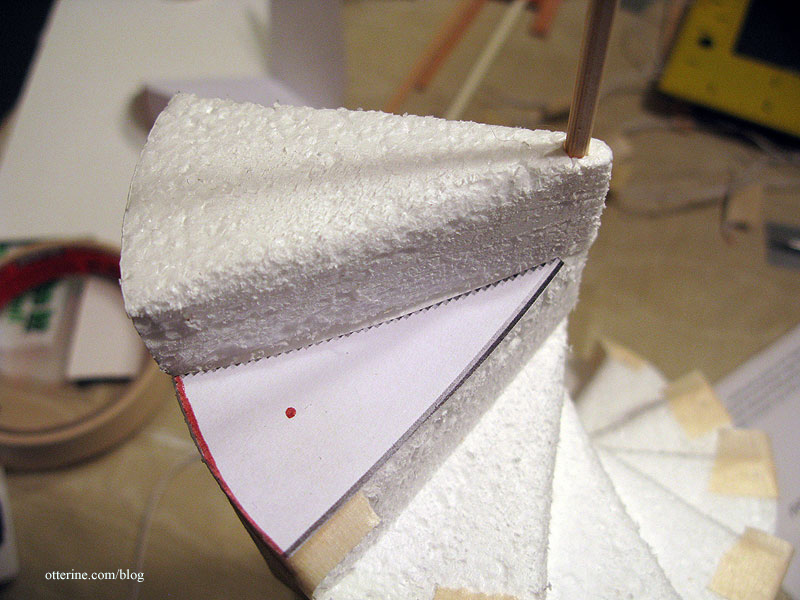
Once the glue was dry, I spread spackling over the surface with my fingertips. I was heavy handed with it so it would cover any holes in the styrofoam and allow me to sand a smooth “stone” surface once it was dry. Here you can also see the permanent flat head straight pins I added to each outer edge for stability.
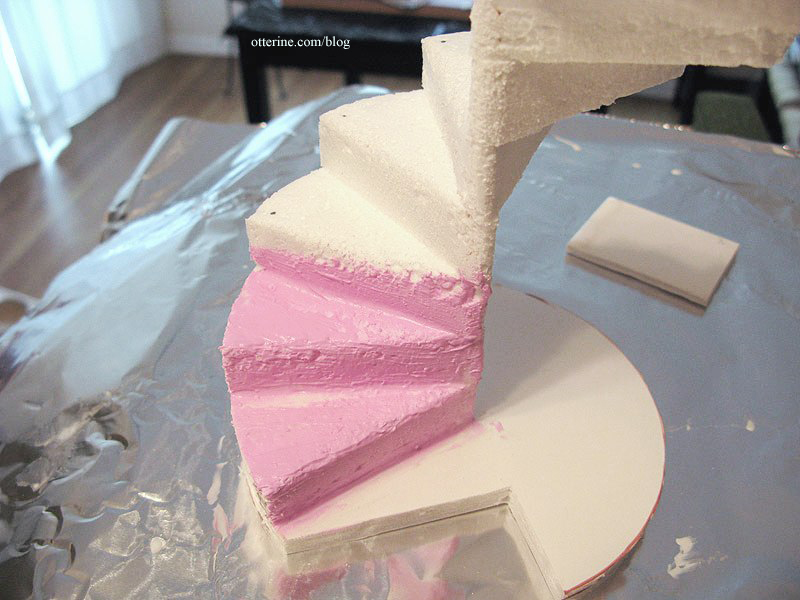
The sanding resulted in smooth stone with chips…a nice touch I hadn’t expected. :D Here the lower three steps are sanded; the remaining steps are shown before any sanding was done.
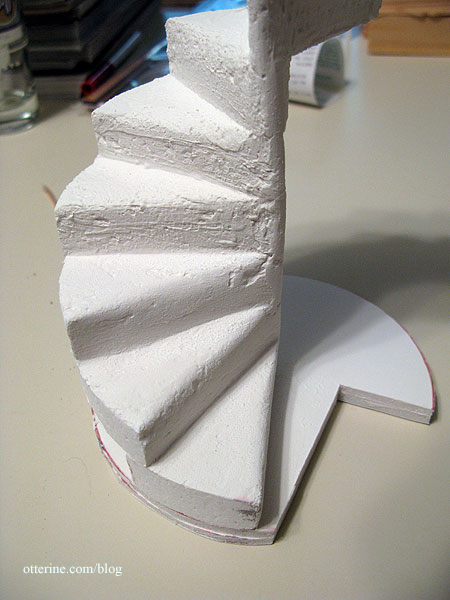
I primed the whole assembly with gesso.
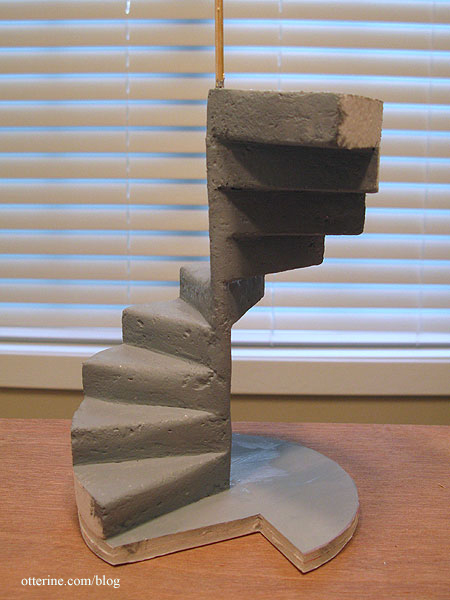
The paint colors I used are first Camel and then Desert Sand, both by Americana. I then just kept adding washes of browns (Coffee Latte, Asphaltum by Folk Art and Traditional Burnt Umber by Americana) and tiny bit of black. I lifted off the excess with a paper towel and just kept adding until I got to the coloration I wanted. Here it is mid-process.
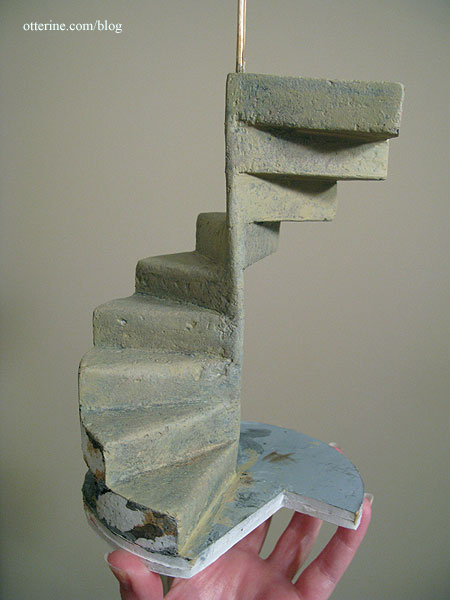
There was a great deal of “chicken or the egg” with the spiral stairs, and I ended up finishing them completely on their base before gluing them next to the main room and then adding the final tower over the top of them at the end. I kept constantly fitting the tower over the stairs to make sure they would still fit.
Here’s how they look in the final layout. From this angle, they look built right into the wall, though there is a very small gap between the stairs and the tower wall. This was so the tower could be lowered over the staircase as the final step in construction.
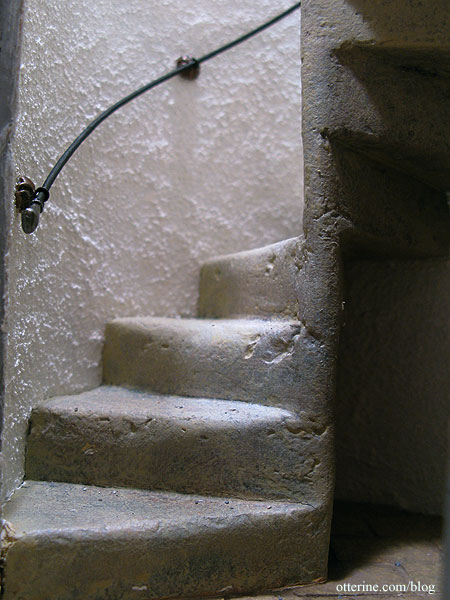
From above, you can somewhat see it. But, I love the way they turned out…just like I had it in my head! :D
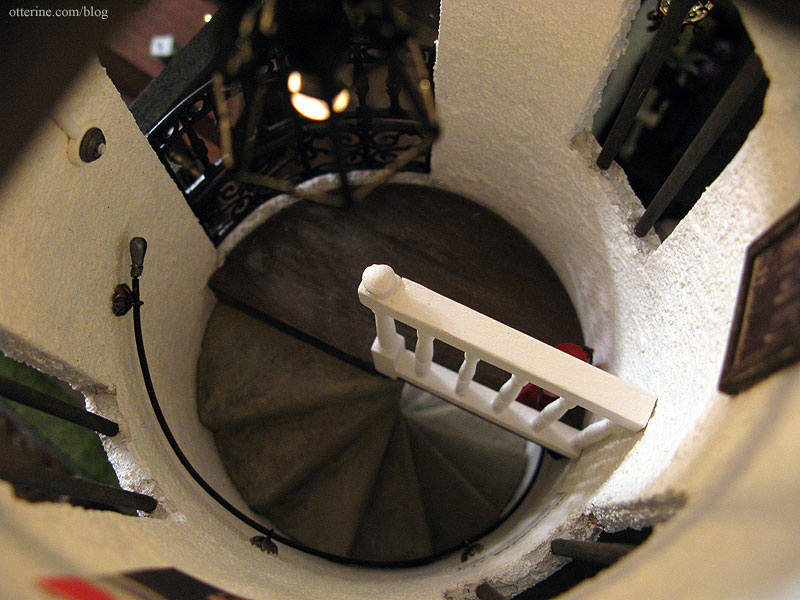
I will detail the tower construction, including the balcony and railing, in future posts.
—-
Update: Tower construction, part 1.






































