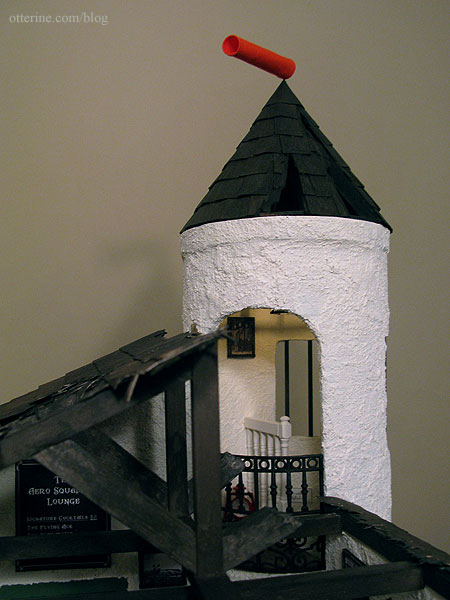Continued from structural details, part 2 for The Aero Squadron Lounge.
The beams are made from balsa, marred and painted to look like slightly burned and weathered wood. I didn’t go overboard on the weathering, because I didn’t think it needed to look like it was still smoking. This photo shows the base color…more aging was added later after shingling.
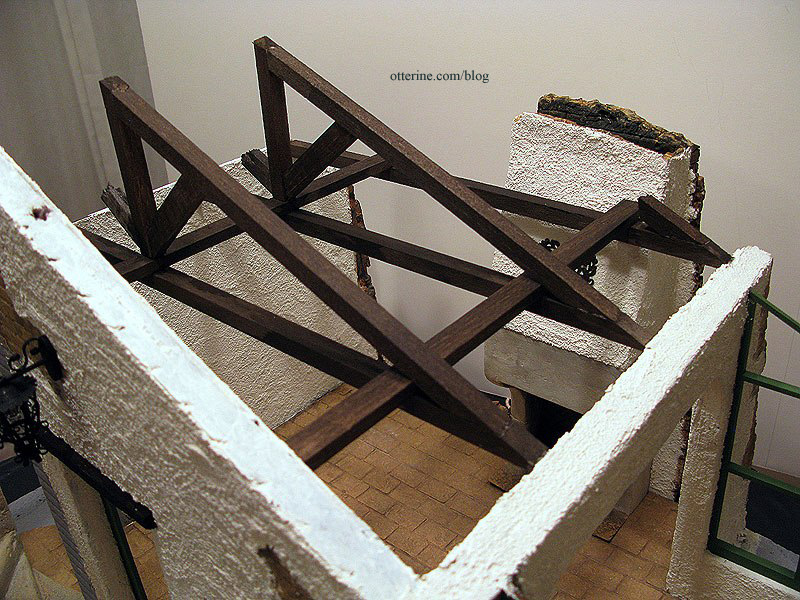
I originally wanted vertical beams to rise up from the floor to hold the ceiling beams in place. I would have been able to hang pictures and other items related to my theme there. Even with the added floor space, though, there was not enough room to have them without messing up the furniture floor plan.
One of the ceiling beams terminates at the fireplace and serves to keep the fireplace unit from tipping into the room.
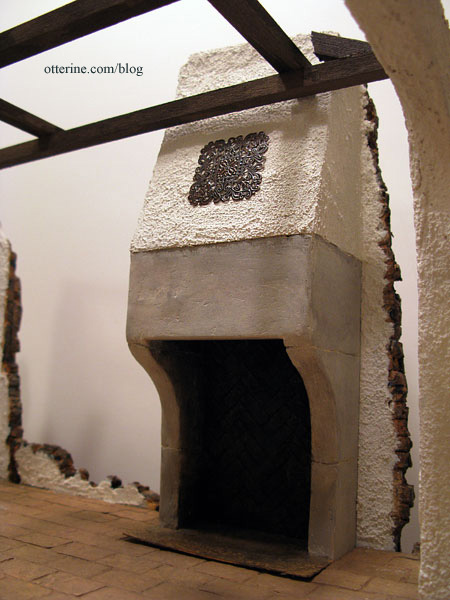
I completed the wiring for the hanging lamps for the tables as well as the front door carriage lamp. All the wiring for this build is detailed in a separate post.
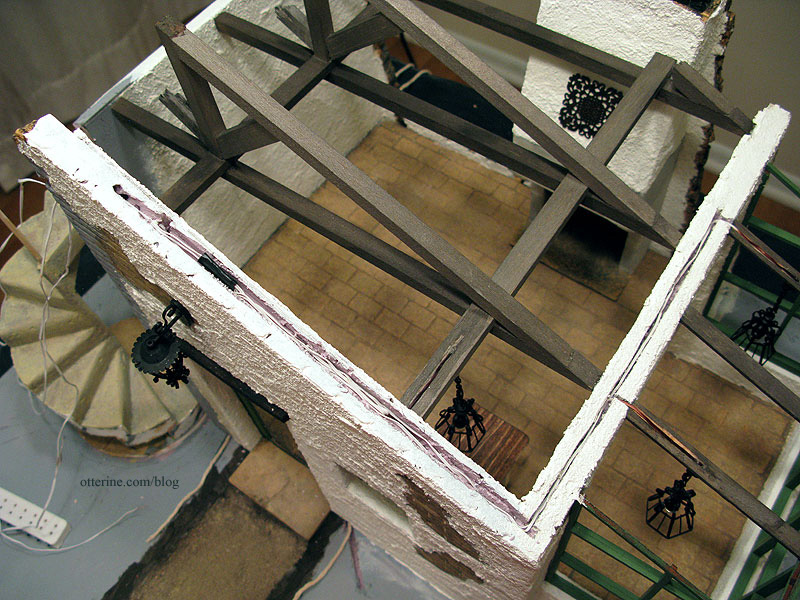
Roof planning was next, and I used a scrap of the Cellfoam 88 I had used on the tower to determine just how much roof decay I could have.
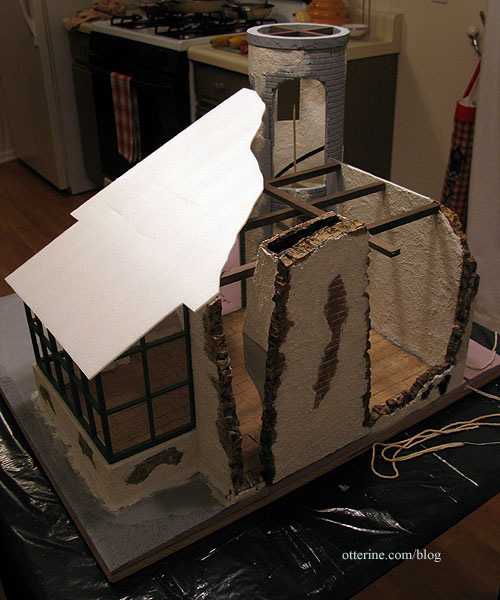
I determined the amount of strip wood I would need to cover this space, then cut sixteen strips of wood measuring 3/8″ x 12″ from 1/16″ thick bass wood. I stained these boards, front and back, with a wash of black and brown acrylic.
I glued the strip wood planks to complete the partial roof structure, breaking the ends where it opens into the main room.
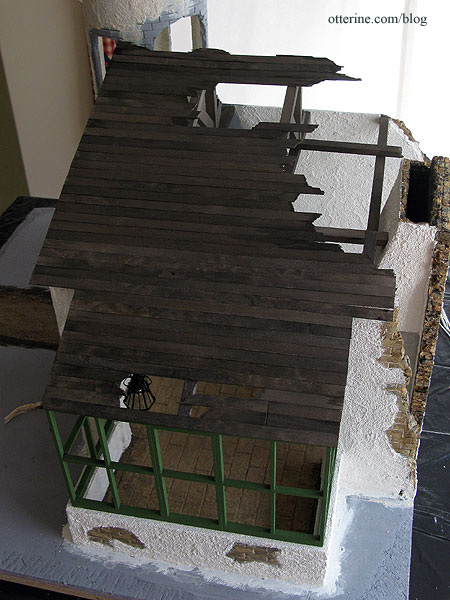
To create a front eave, I left excess hanging over the front wall.
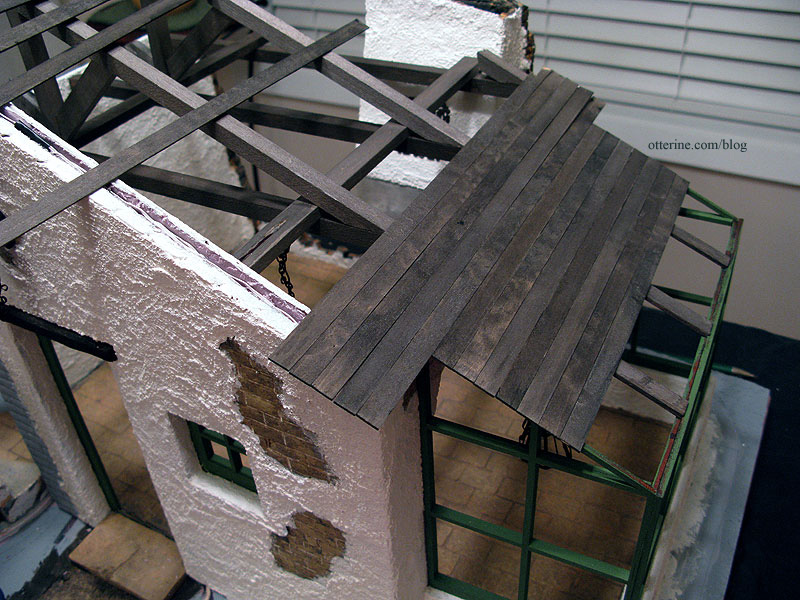
I shingled the roof with Greenleaf speed shingles – love these! :D I first covered the roof with loose shingle strips to determine how many I would need.
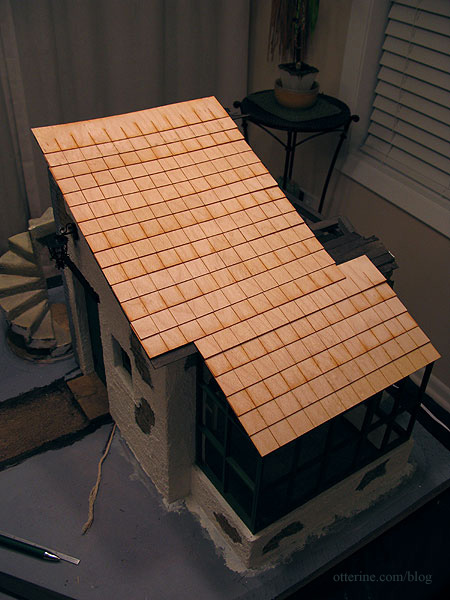
I stained these before applying, and this is my shingle drying apparatus. Rather fitting for a Lounge.
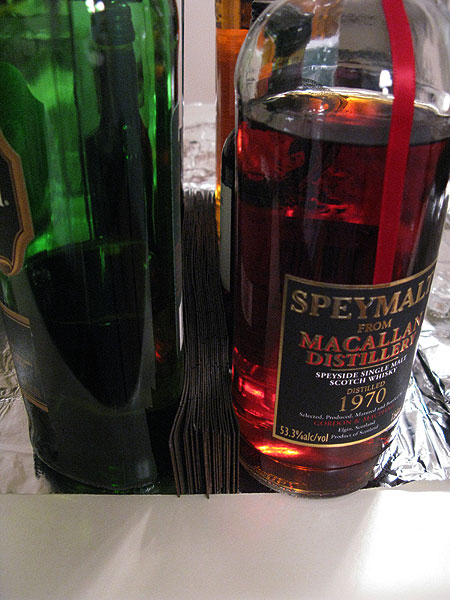
I followed the bass wood planks and broke the shingles to form the jagged bombed edge and a few holes.
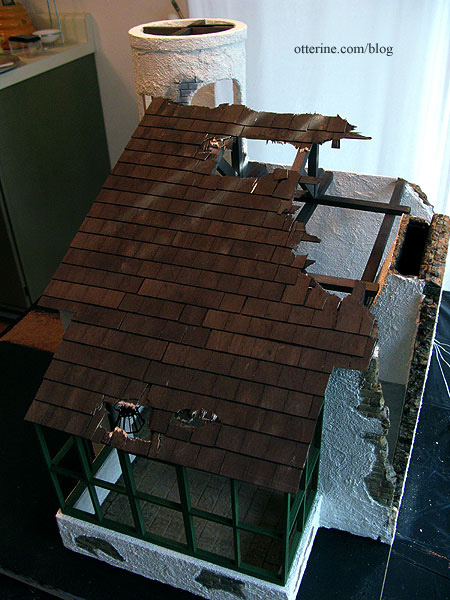
Here is the view from inside.
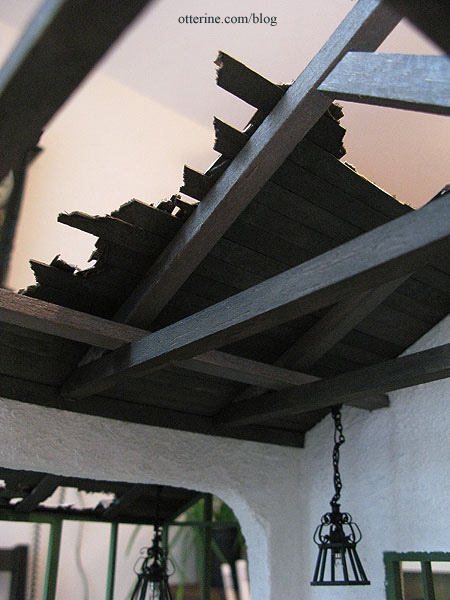
I touched up the paint toward the end of the build, and here is the finished product.
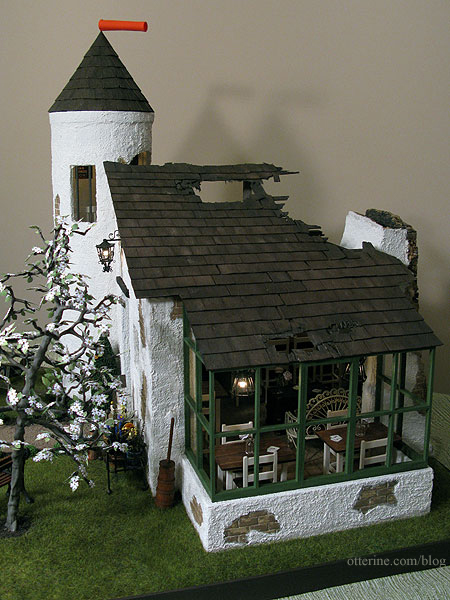
Finishing the roof essentially completed the main room build, and the rest of the time was dedicated to the tower. Those posts begin here. The conical roof for the tower was another math challenge, and its detailed post is here.
