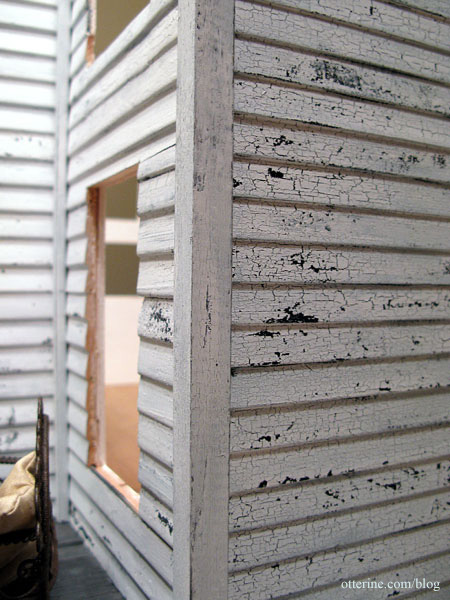In removing the side bay window to make room for the new chimney, I had to rebuild the side of the house from scratch. I used a 1/8″ plywood base and cut 1/2″ lap Houseworks siding for the outer layer. This isn’t exactly the same as the Dura-Craft siding pieces, but I think it is close enough.
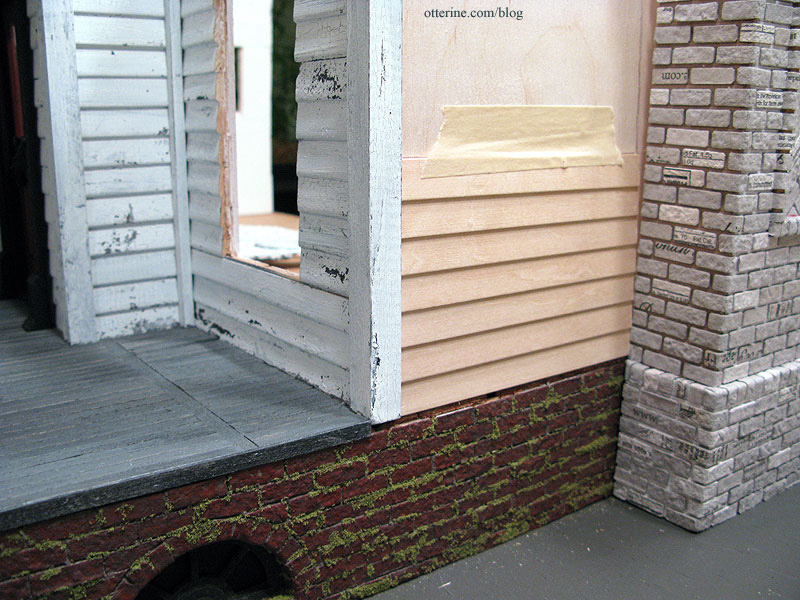
The difference is somewhat disguised by the fact that there is a connector separating the front and side walls. There will also be the rusted furniture on the front porch and weathered painting that should also draw the eye away from any discrepancies. Besides, perhaps a tree fell on the house once and the siding had to be replaced. :D
The wall connectors are made to fit the thicker Dura-Craft siding pieces, and using 1/8″ thick plywood with the Houseworks siding was just a little too thick for the openings. I glued a shim to either side of the plywood wall to make up the difference and to create a snug fit with the connectors.
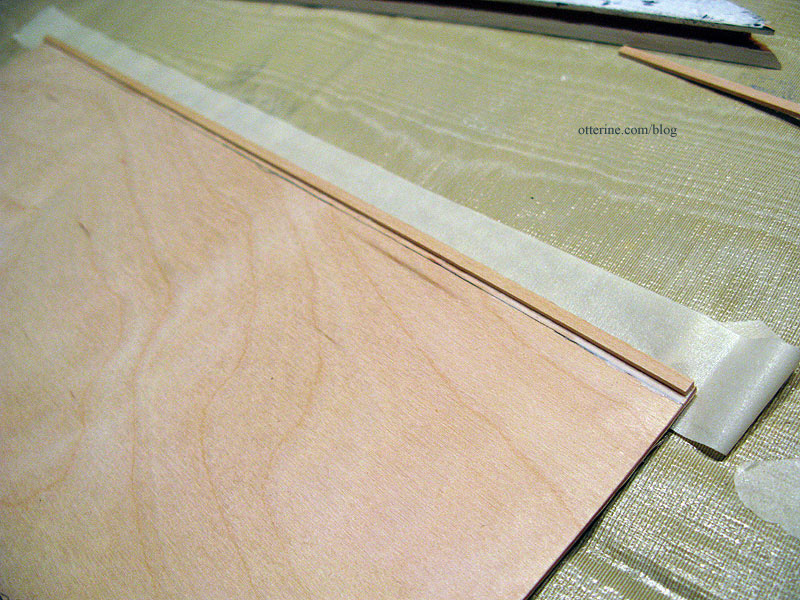
This would allow the siding pieces to sit on top of the plywood right against the connectors.
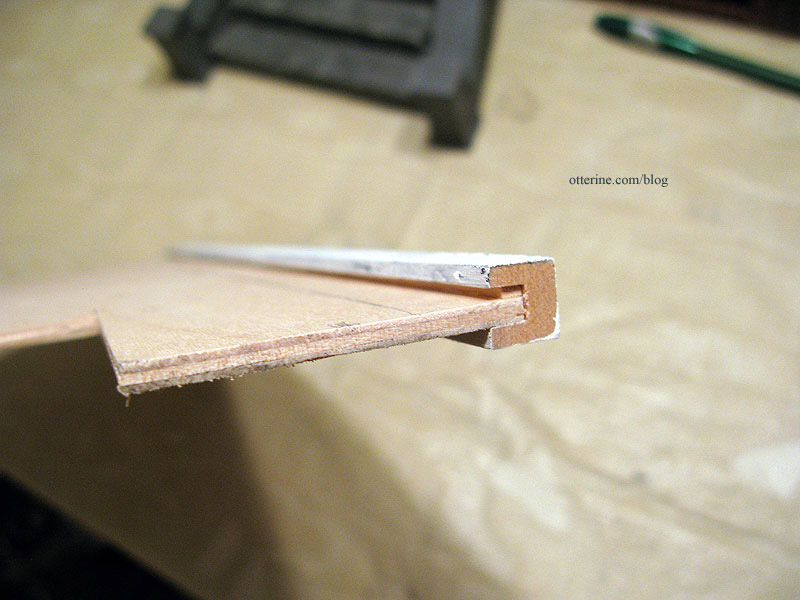
Siding should run up to the edge of the chimney, not behind it. So, I had to shave about 1/8″ off the back of the chimney at the foundation height.
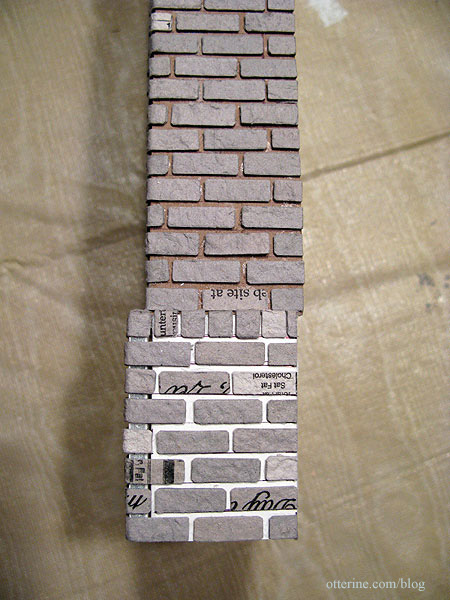
Scary to take a knife to my bricked chimney? Without a doubt, but it worked. Now, the chimney sits just over the foundation. It will attach to the plywood base wall, and the siding will conform to its edges.
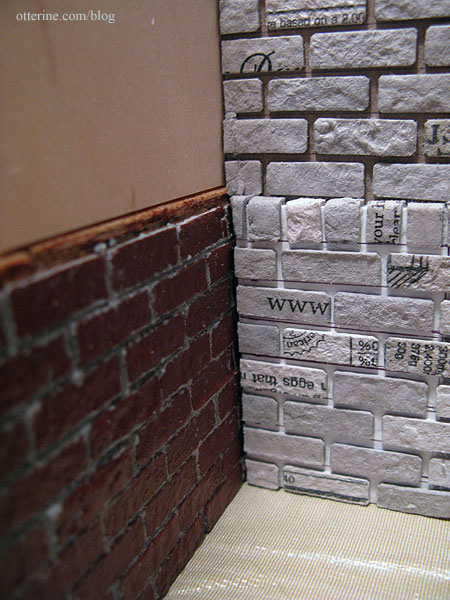
For the siding, I first taped the lower sheet to the side of the house. This wall is still removable to make it easier to work with. As you can see I already had traced around the chimney onto the plywood to help with placement.
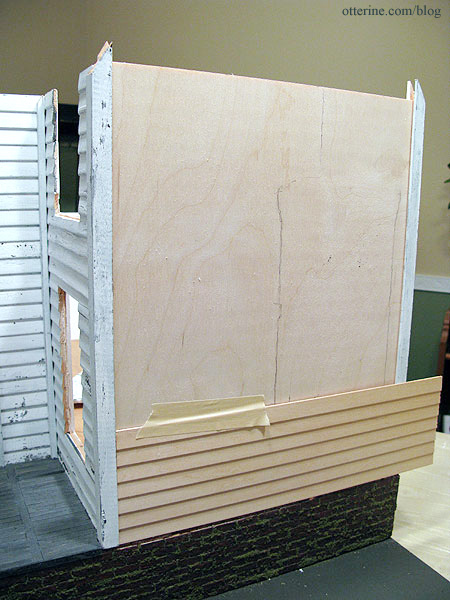
I traced around the chimney while the board was flat, using the outline drawn on the plywood base as a guide.
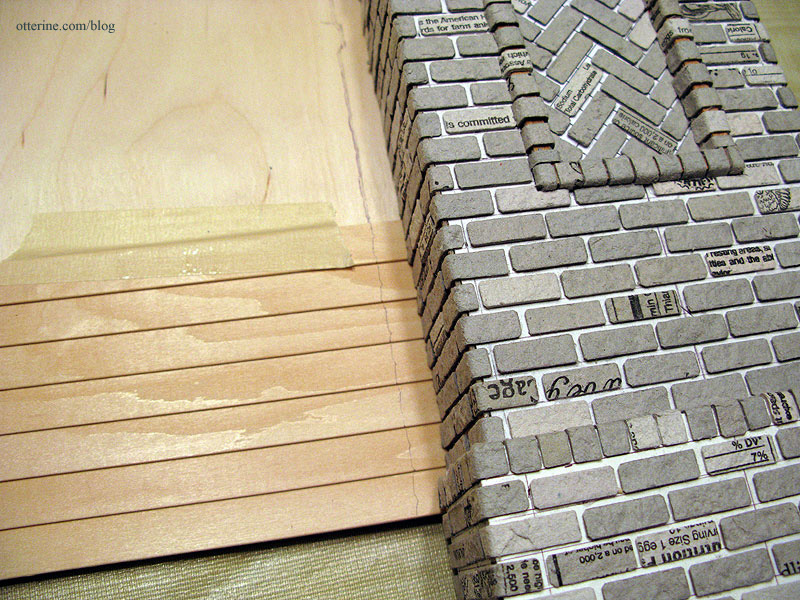
I then propped the wall back up to double check the tracing, to make sure I had the chimney level.
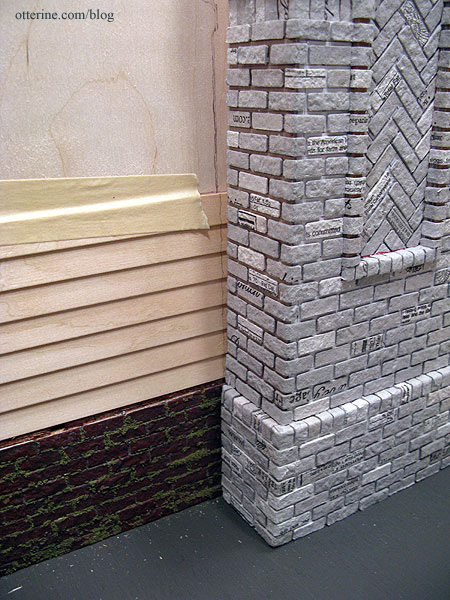
After cutting along the line, I taped the new piece of siding onto the wall and checked the fit again.
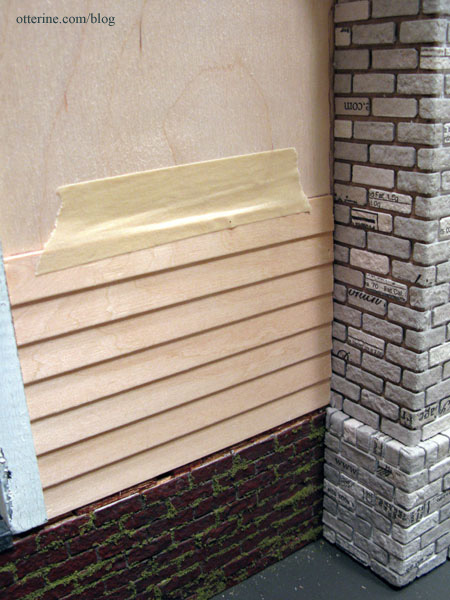
I glued this piece in place before moving onto the next. As I work on the replacement side wall and its new siding, Jasper has come to offer his assistance. :D
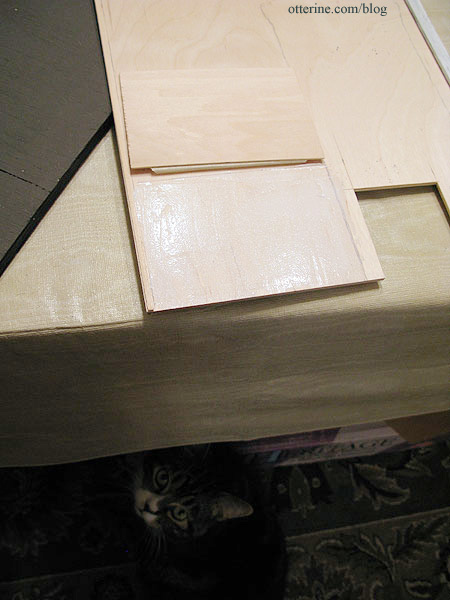
The next siding piece up has a notch cut for where the brick indents a bit on the chimney. I didn’t think to do this for the shingled gable, so I’ll likely have to patch those areas.
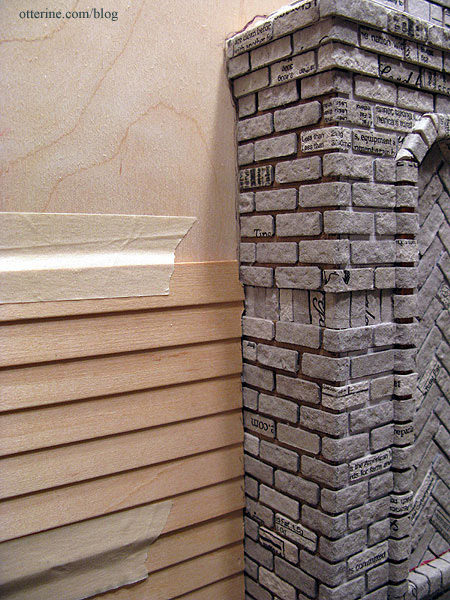
In order to finish up with the last two pieces of siding, I had to glue the lower and middle chimney sections together and will need to finish the transition between the two before permanently gluing these siding pieces in place. I went ahead and cut them, knowing if I had to adjust the fit at all, I would be cutting more away instead of needing to add. For now, the upper portion of the siding is taped in place.
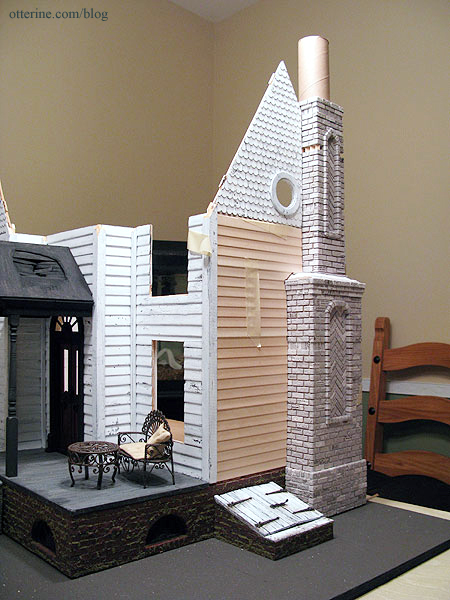
And, here is the wall with all of the siding to the left of the chimney in place. Not too many gaps. Paint should help a bit with that and what’s a creepy old chimney without some creeping old vines? Moss and ivy can always hide the more obvious flaws.
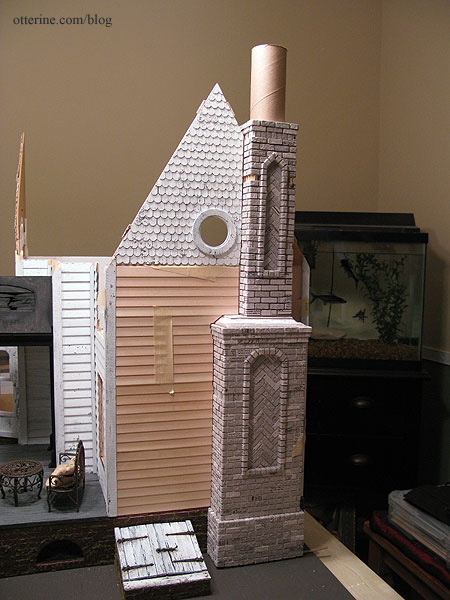
I’ll be filling in the siding and gable shingles to the right of the chimney after painting the chimney since the paint, grouting and sealing process might expand the egg carton bricks just enough to make the fit too tight. (You can see that finishing here.)
Update: I worked on the chimney portions I needed to complete in order to finish the siding. I was then able to finish cutting the siding pieces in order to glue them onto the replacement side wall and finished the wall by crackling white paint over a black under layer. As I had hoped, the mismatched siding now blends in well with the rest of the house.
