
The Brownstone – entrance and front steps, part 5
Continuing work on the entrance and front steps. The side walls will be covered with egg carton stones. I printed guidelines, with the top section measuring 1/2″ and the subsequent sections measuring 9/16″. I will be stacking the stones very close but wanted to give myself a little room. I taped the guidelines to the foam core assembly, trying to make it as square as possible.
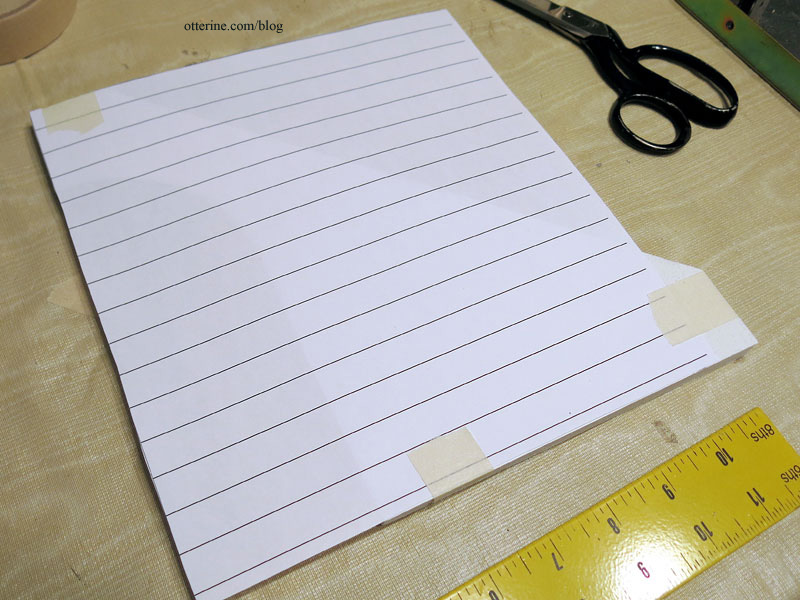
I used a tracing wheel (sewing tool) to transfer the lines to the foam core board.
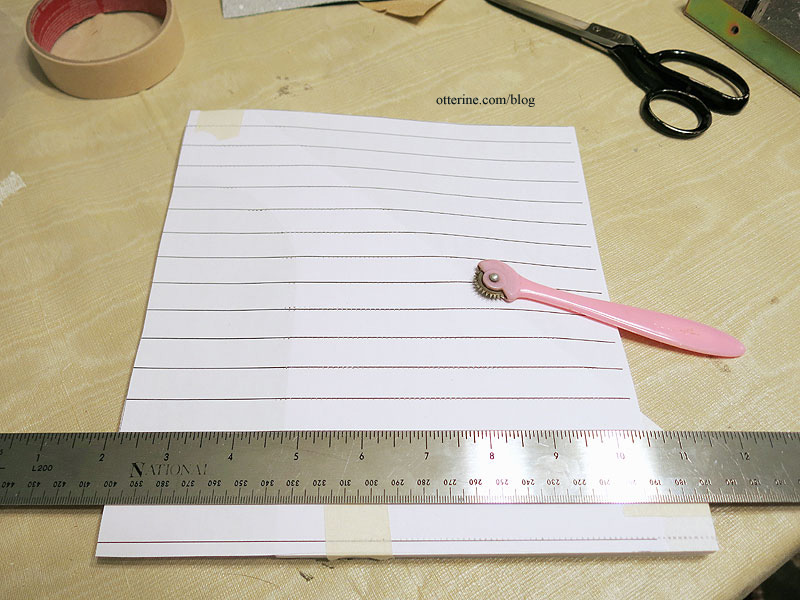
I then used a pen to enhance the lines.
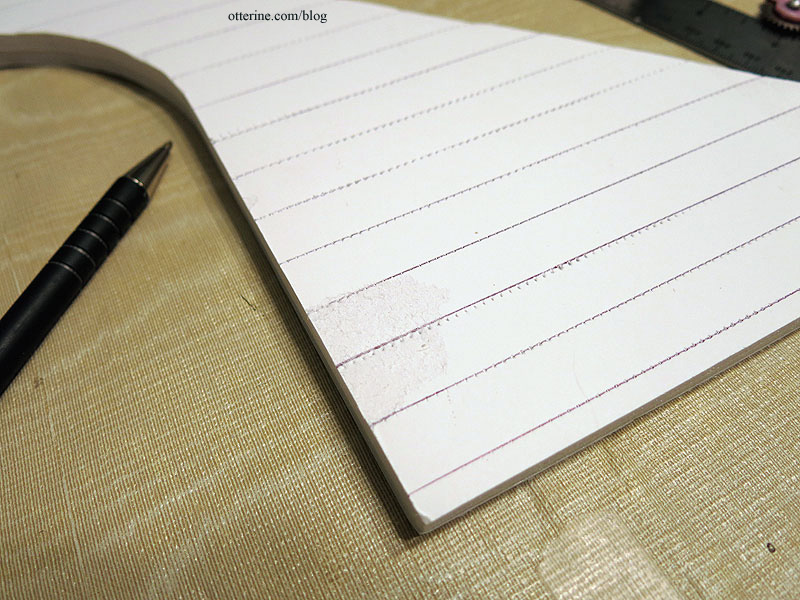
Since I will lose my staircase placement lines when the stones are put in place, I transferred the markings to the foam edges with a Sharpie.
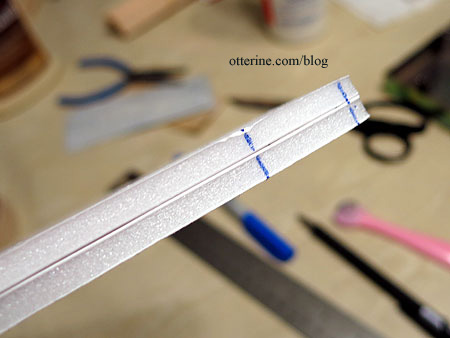
To finish the back of the staircase, I added a scrap of plywood behind the top vertical step piece.
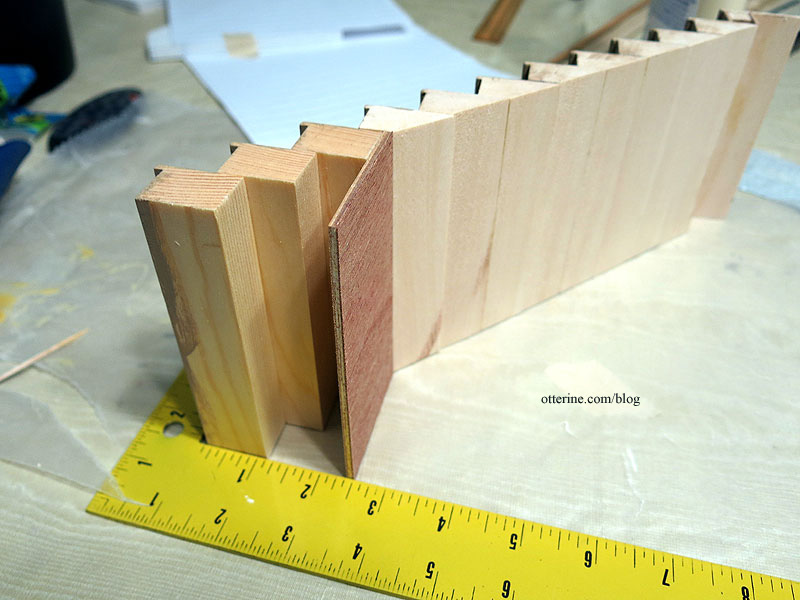
I then added a cardboard liner to the back of the angled section to have a uniform surface for applying skinny sticks.
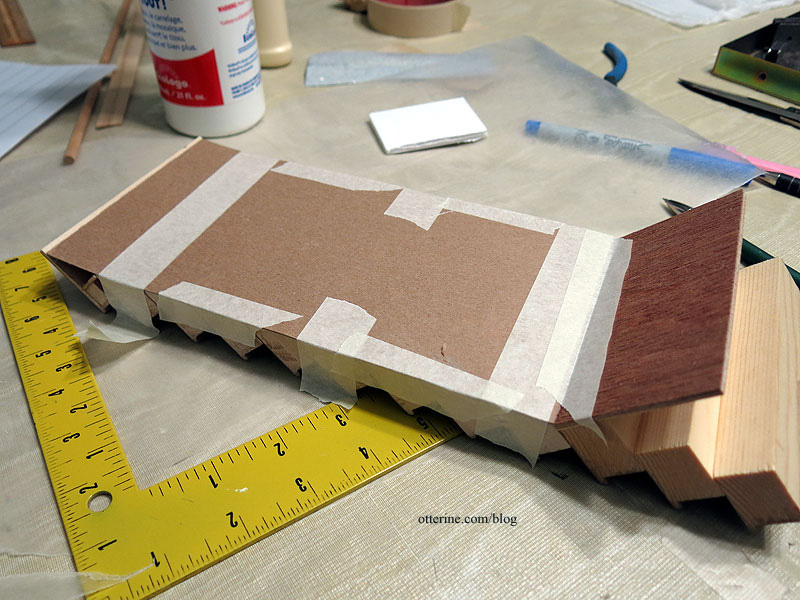
I save my scraps of foam core board to use as glue spreaders. They are inflexible and have a good straight edge for moving the glue around uniformly.
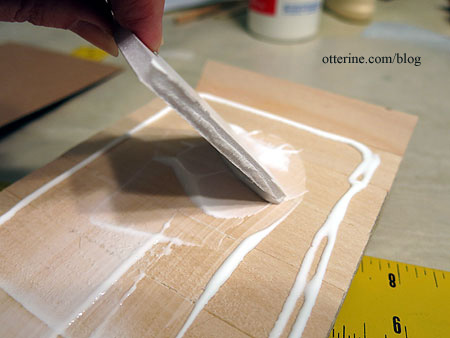
I cut the sticks and glued them in place, taping the boards down until glue set.
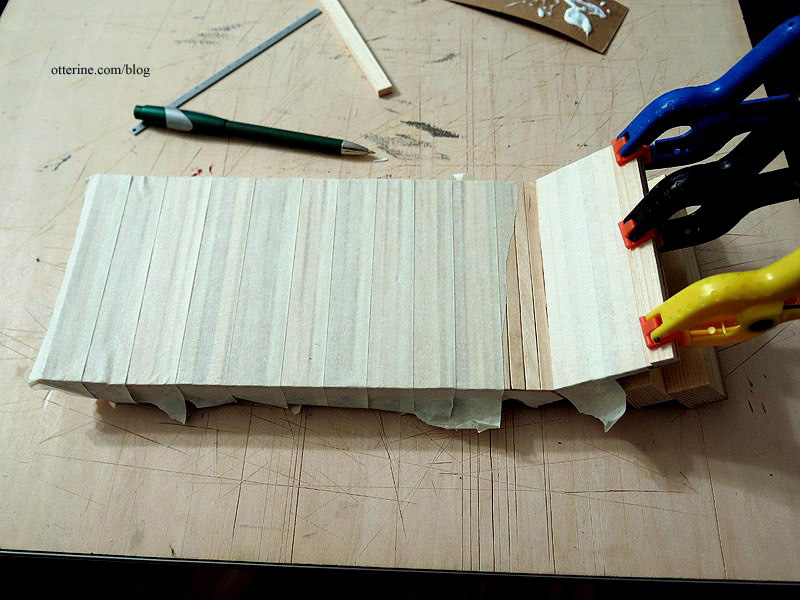
I finished the bottom edge with 3/8″ basswood. Now I have a nice clean, finished surface.
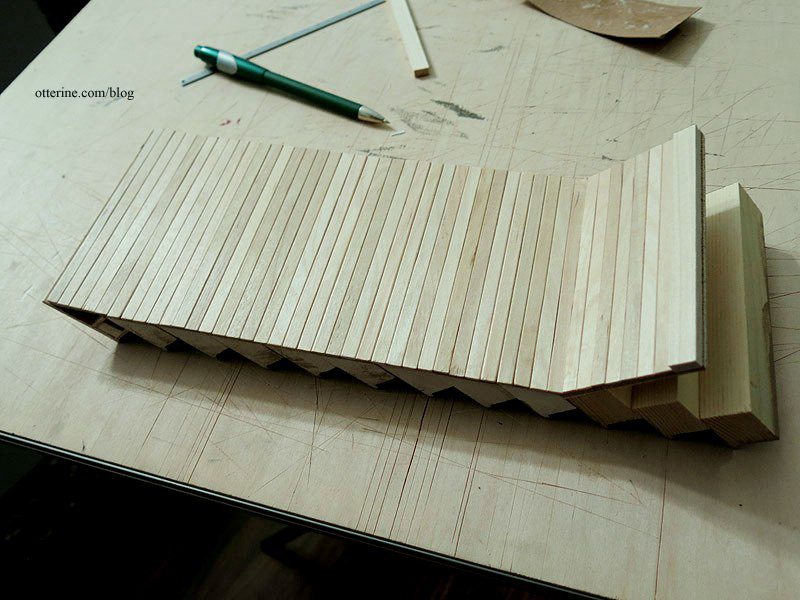
Categories: The Brownstone
February 4, 2014 | 0 commentsThe Brownstone – entrance and front steps, part 4
Continuing work on the entrance and front steps. I made a new top step/front porch from plywood and basswood.
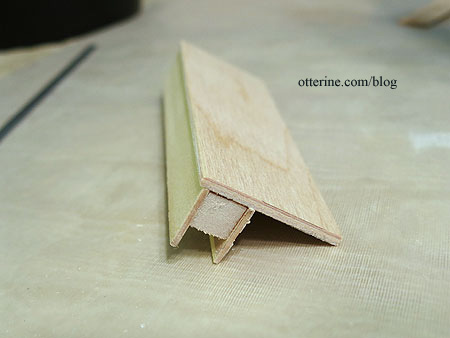
I glued this in place on the top trim molding step, having marked the depth on the top of that piece previously. Since this will be enclosed, I put some masking tape on the back at the join (not shown here).
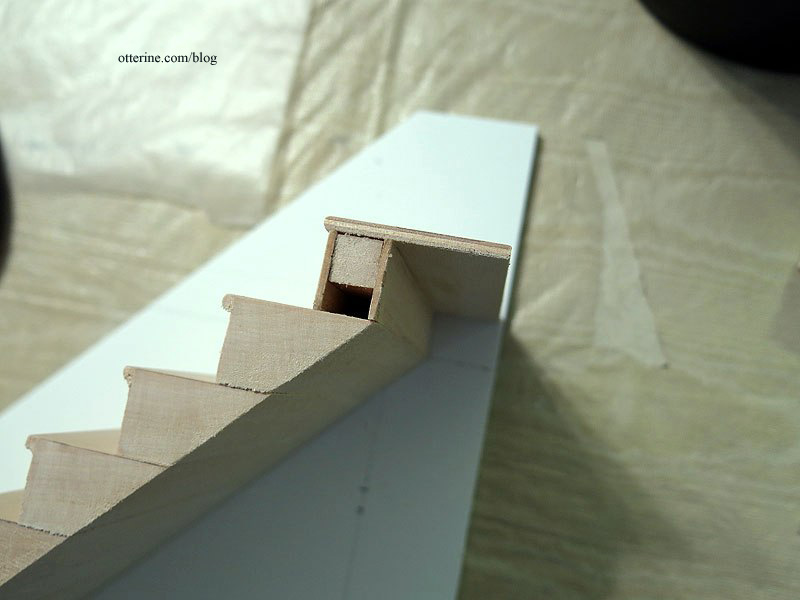
Debora suggested I reconsider the railing to have a more open look and sent me a photo showing an example I hadn’t seen. All the railings I had seen involved intricate wrought iron work. It hadn’t occurred to me to use a basic iron railing that could be made from wood dowels.
I cut down the side walls, creating an open space between the railing and the side wall. This will significantly cut down on the expanse of stone on the side walls, making them less intrusive overall. And, it looks like I’m back to porch columns instead of brackets. :D
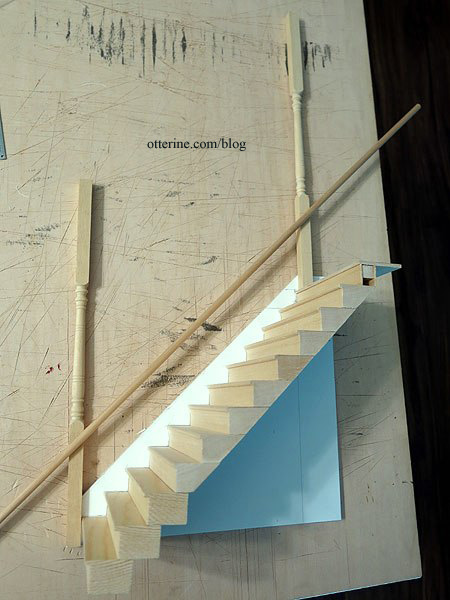
I used a plastic lid to make the arch under the stairs and cut the opening with the scroll saw.
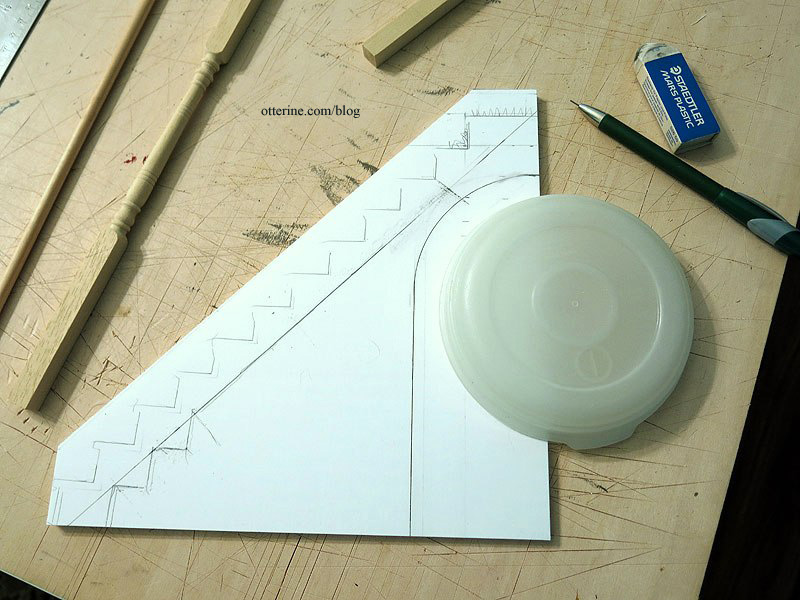
I measured the arch to allow a person to walk through to the side lawn and to accommodate a door on the front of the building.
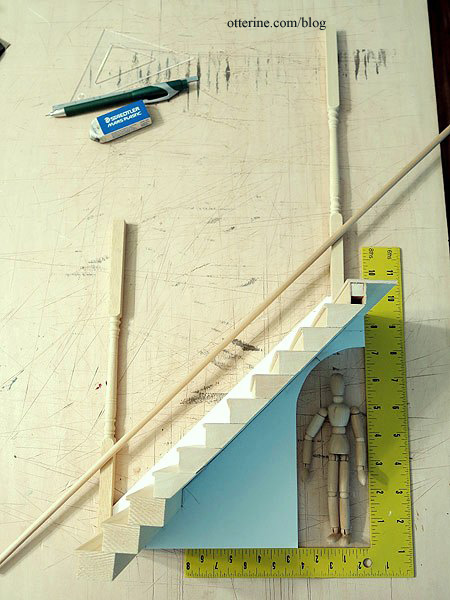
I cut three additional pieces of foam core board following my initial template.
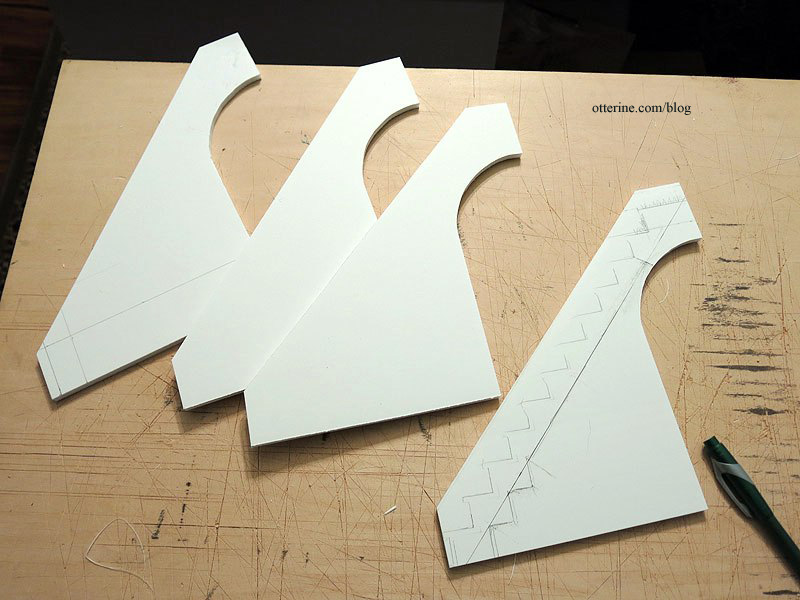
I glued two pairs and transferred the relevant markings from the first board to the opposite assembly.
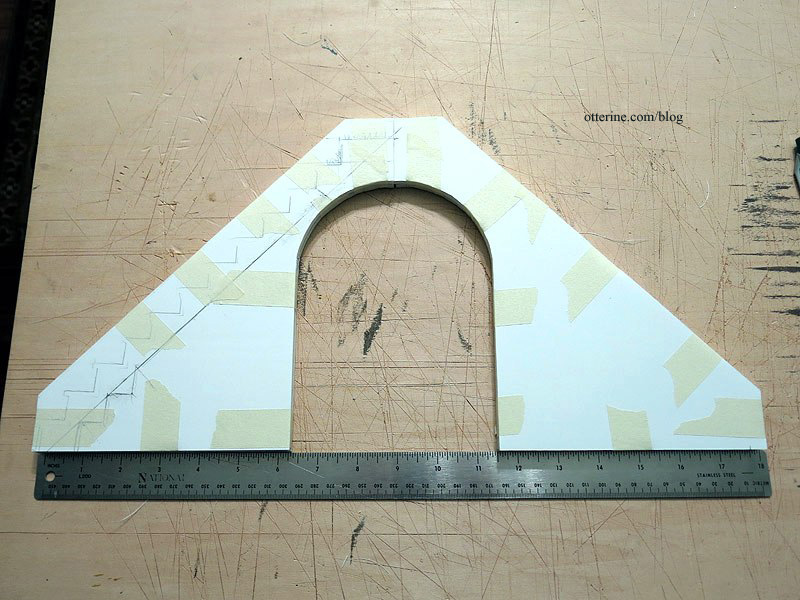
I painted the stairs Fawn by Americana.
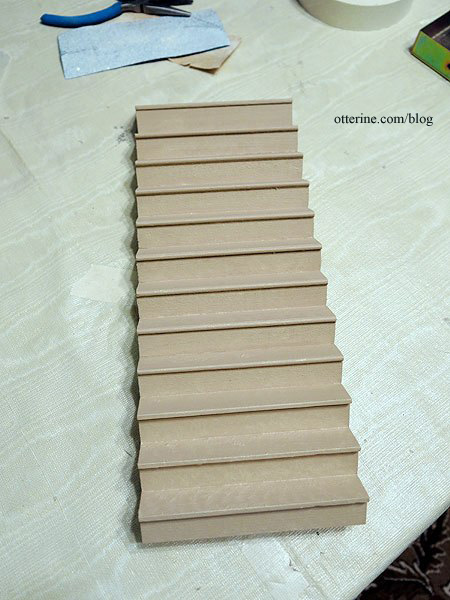
When I put the stairs in place, they were roughly 3/8″ lower than the doorway, as expected. But, I now think this works well. Having a step up into the doorway is a common feature from what I’ve seen. Happy accident. :]
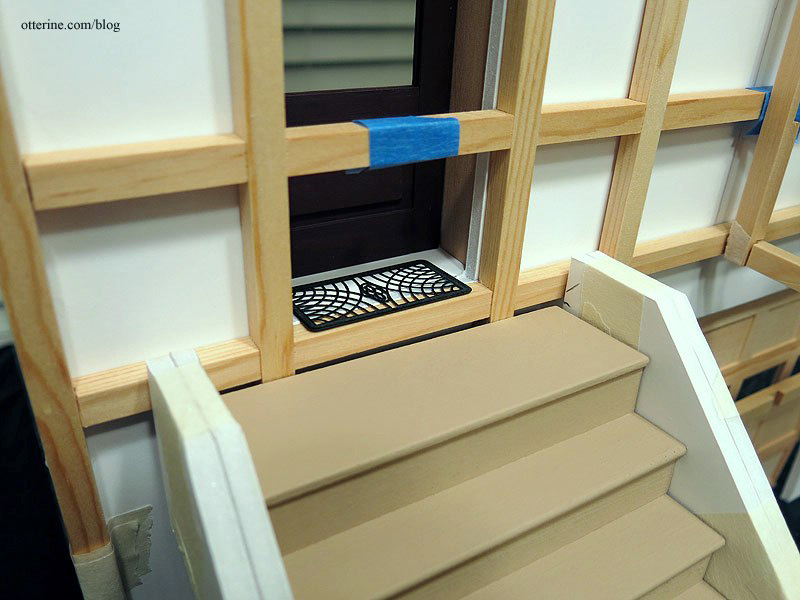
I taped the posts and railing in place. Keep in mind these will be more aligned later, but I don’t want to cut the materials until I am ready for them.
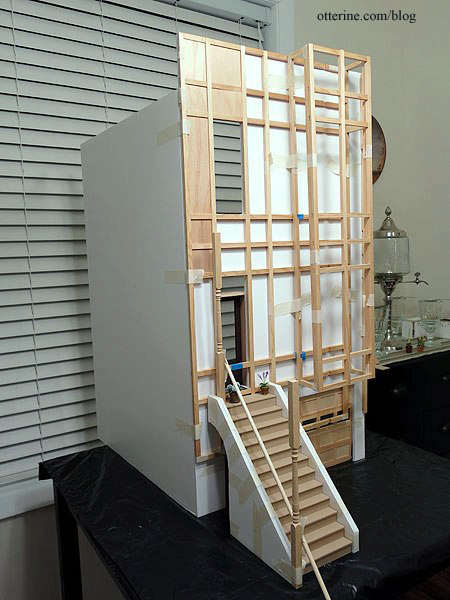
I think these changes add a lot of visual interest.
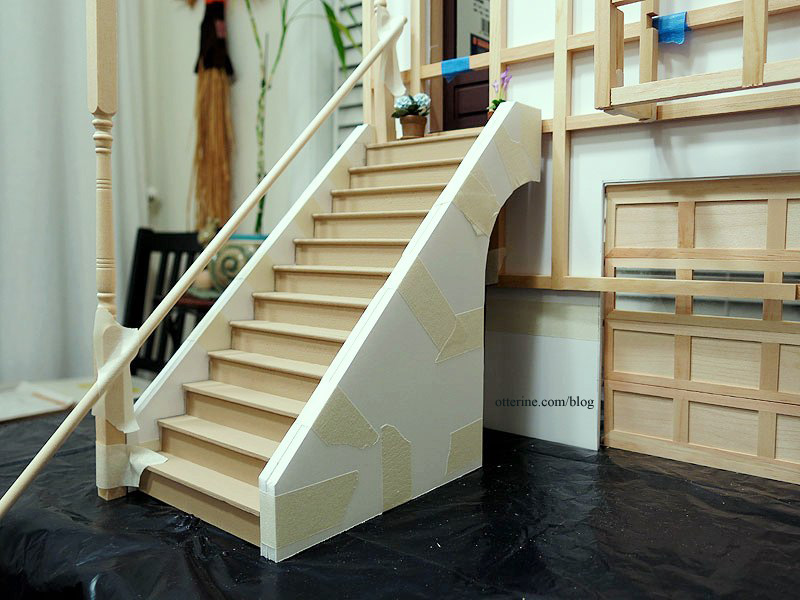
And, at first, I was going to close up the back of the stairs and have a full arched tunnel. Then it occurred to me that this would be the perfect hideaway for trash cans. :D
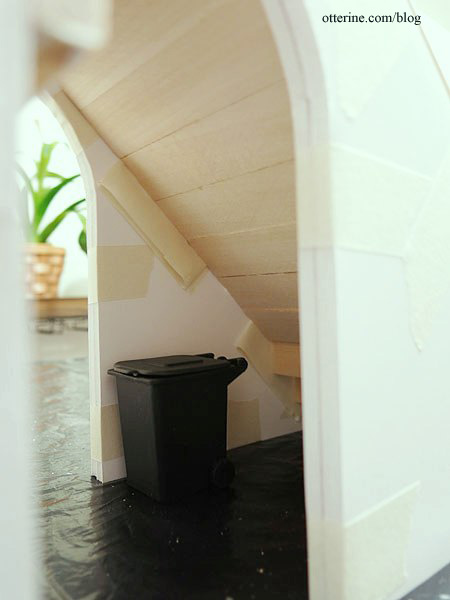
So, that means two separate stone walls on either side of the steps. I’ll figure out a way to finish the back of the stairs…probably skinny sticks. This will actually be easier for construction. Under the arch, there will be a door for the lower floor.
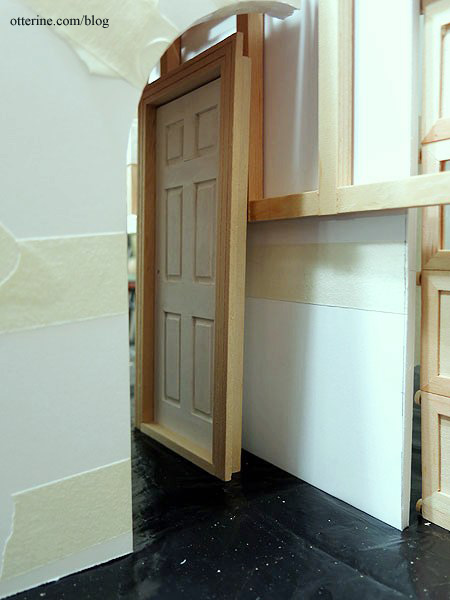
Categories: The Brownstone
February 2, 2014 | 0 commentsThe Brownstone – entrance and front steps, part 3
Continuing work on the entrance and front steps. I glued three of the original kit steps to the bottom of the assembly of eight trim molding steps.
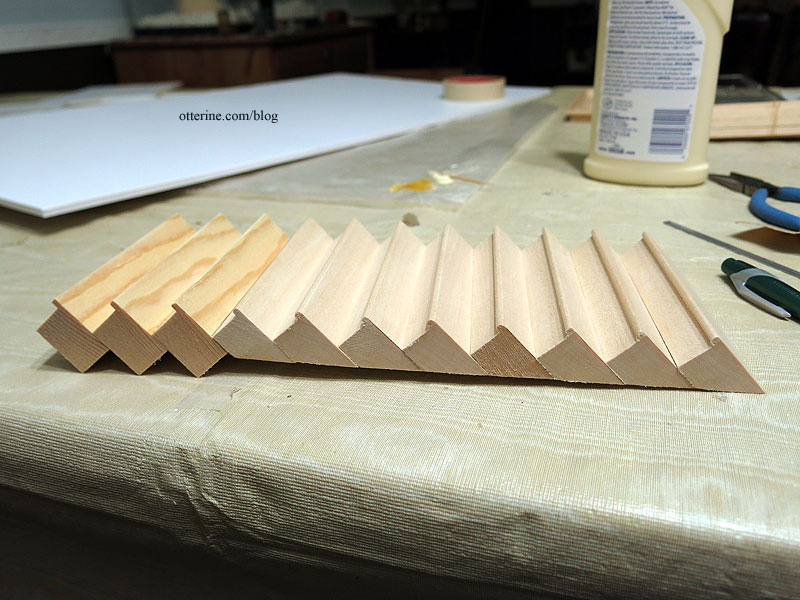
To make sure they were evenly spaced to match the top steps, I drew guidelines on the tops before gluing.
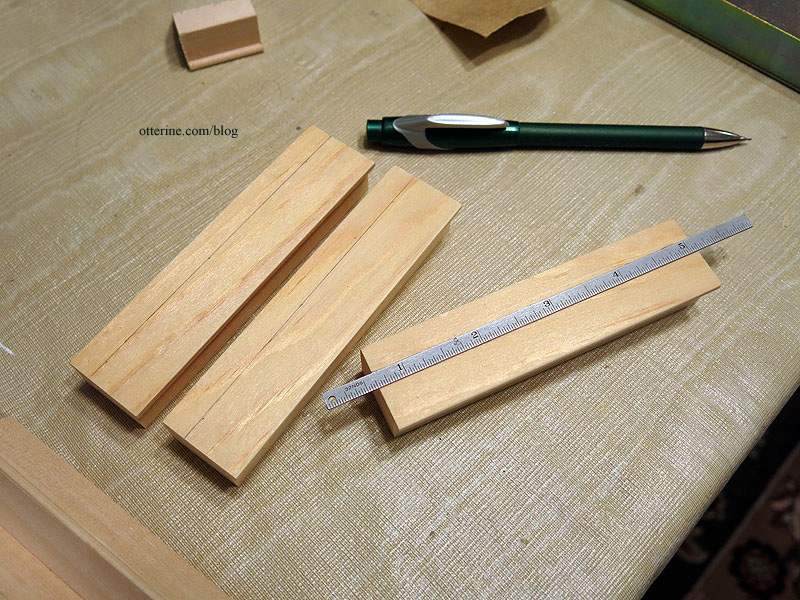
I drew guidelines for the top stair/porch assembly that I will build later.
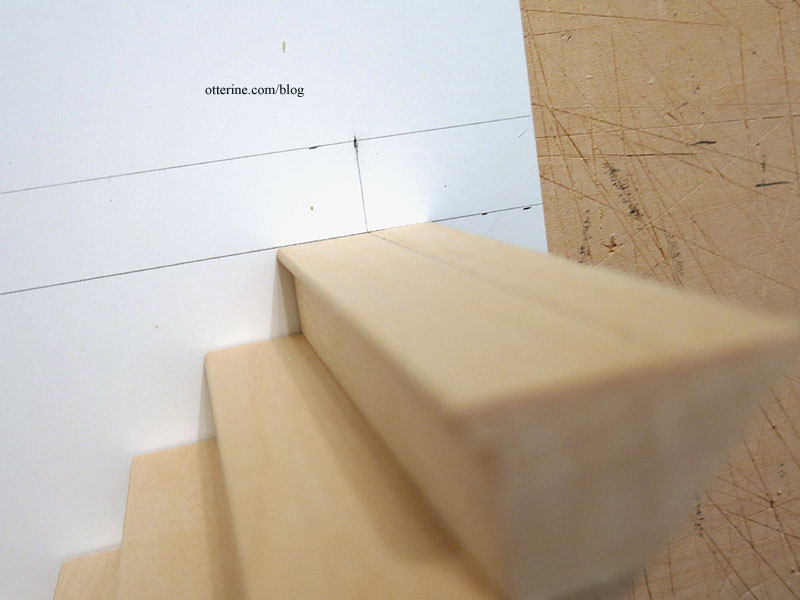
With the existing steps, I am short 3/8″ under the stairs. I don’t want a huge top step, so I will build up under the bottom step with the modest amount of sidewalk that will show. I marked the side boards to reflect stone walls on both sides that would also serve as railings. There’s very limited room under the stairs so the arch and doorway will have to be carefully planned.
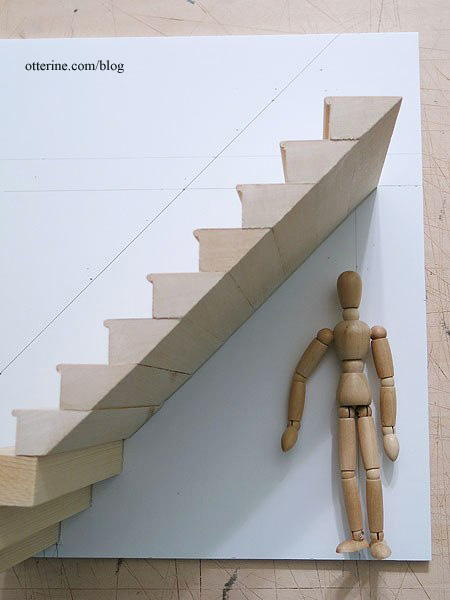
I might opt for a shorter wall with opening railings, but I want try something new. Here’s an example of what I have in mind. :]
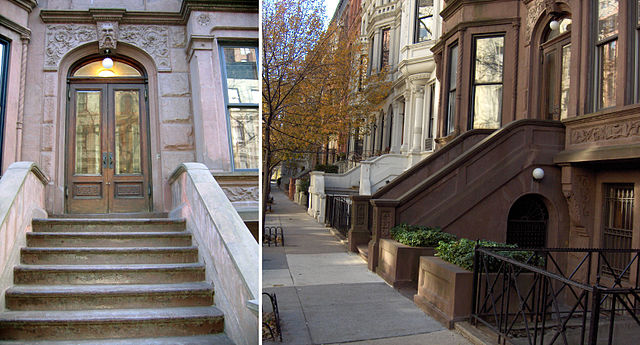
image from Wikipedia If I go with this, I will cut new brackets for the canopy above the door and eliminate the columns. Scroll saw to the rescue! :D
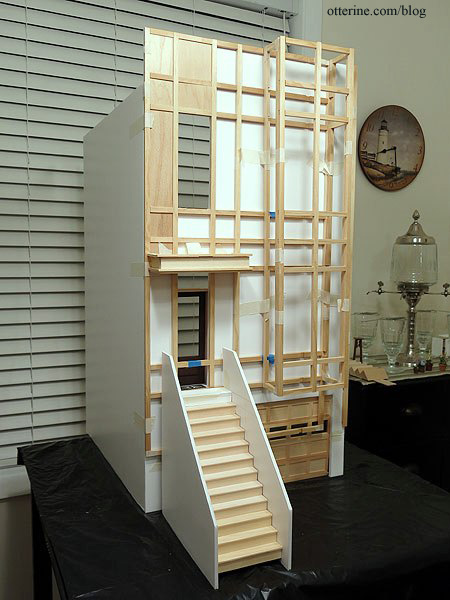
As I mentioned, I liked April’s idea of having plants on top of the portico, so I tried raising it up as Debora suggested. I think it will work, especially since I plan to leave the open space above the door as a window. I won’t convert the upper window into a door, because I don’t plan to make this space large enough to be a balcony, just a place for plants, and a mini person could simply reach through the window to water them. :D
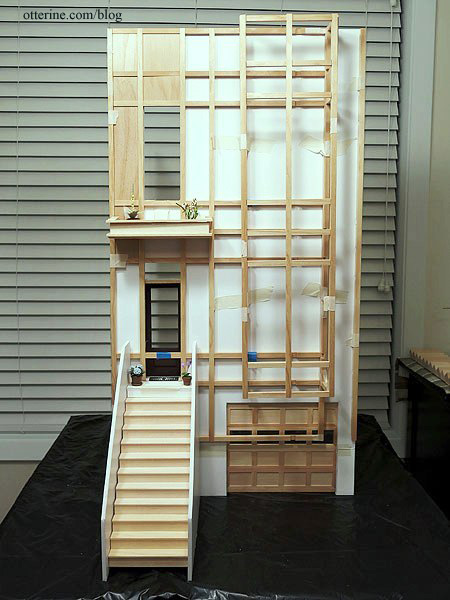
Categories: The Brownstone
February 1, 2014 | 0 commentsThe Brownstone – entrance and front steps, part 2
You know it’s a good project when you keep other people up thinking about solutions. :D Many people had good input on the entryway issues, but I believe April gets the gold star. She made a mockup of the entryway in the The Sims 3. haaaaaaaaaaaaaaaa! :D

She suggested I go with the first option of adding a small porch, pushing the stairs forward. After sleeping on it, I had come to the same conclusion (great minds thinking alike!). I do have room on the interior, which means I can cut down the depth of the building to make up for the amount I add to the front porch. I won’t be cutting my final side walls until the front board is further along anyway.
I started by dry fitting the portico roof. There’s some interesting construction going on here, and I’m figuring this was to keep the kit costs down. The basic roof assembly is fine; there’s quality wood and it’s precisely cut.
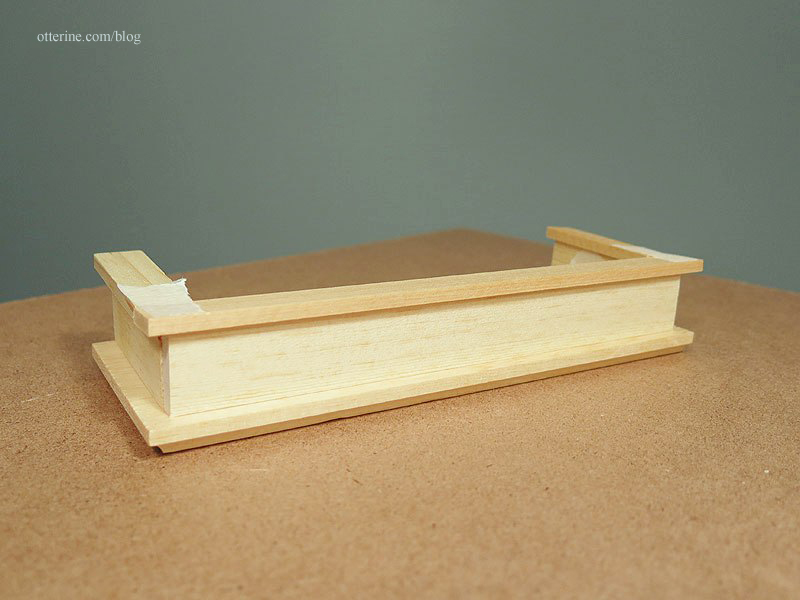
They have you make the flat molding detail by gluing on tiny precut bits of wood. Uh, yeah, that’s not gonna work well. I foresee purchased fancy trim in my future.
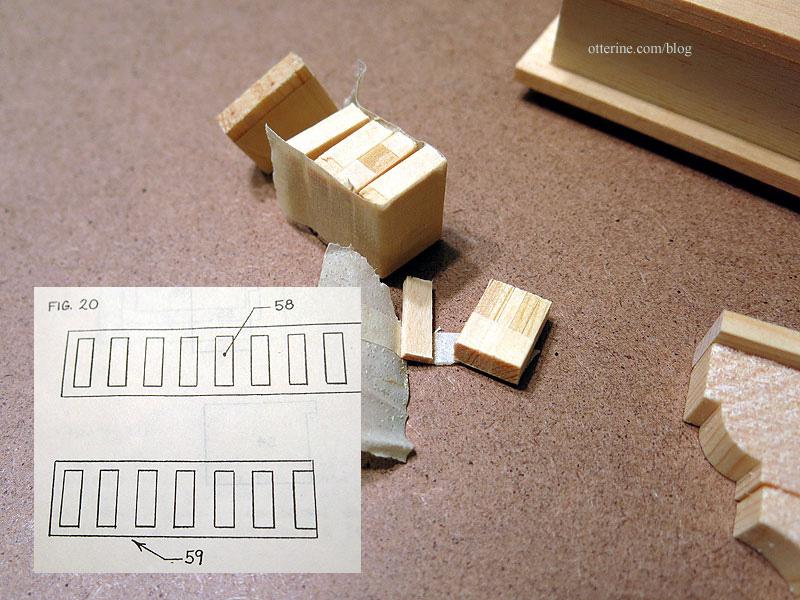
The brackets are the worst, though. You assemble each from three poorly cut pieces and then paint on the detail. I might not go with brackets anyway, but if I do, these will be replaced as well.
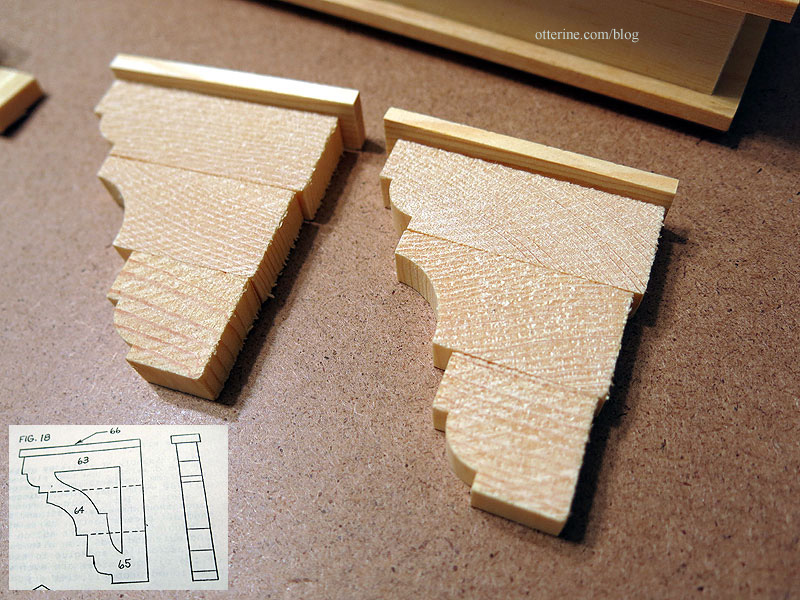
On to the mockup. I cut the holes in the foam core board facade for the upper window, front door and garage door. I wanted to see the recessed door in relation to the new porch. The blue taped piece is to be cut out according to the kit instructions to open the doorway, but I am leaving all grid pieces intact until I’m ready to work on them.
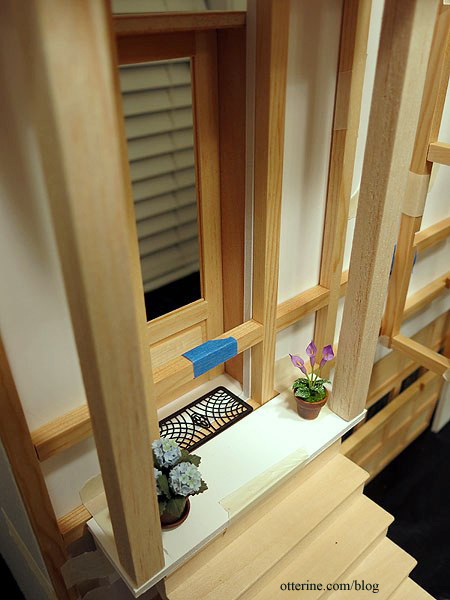
I’ve had the hydrangeas for awhile, but the calla lily is from miniatures.com. I borrowed the laser cut doormat from The Haunted Heritage. I have another of these for the Brownstone, and it looks like it will be a perfect fit. It’s from The Dolls House Mall and started out as brass. :]
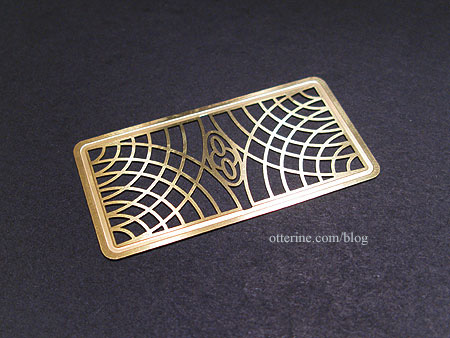
Now, I’ll be using 1/8″ thick plywood for the facade base and the foam core board is 3/16″ thick, but none of this will matter in the end. I’ll be modifying the opening for the working door frame and can alter the way this portion is constructed to get it all to work. :]
I added two balsa wood columns that won’t be used in the final design, but I do like the idea of columns here instead of brackets.
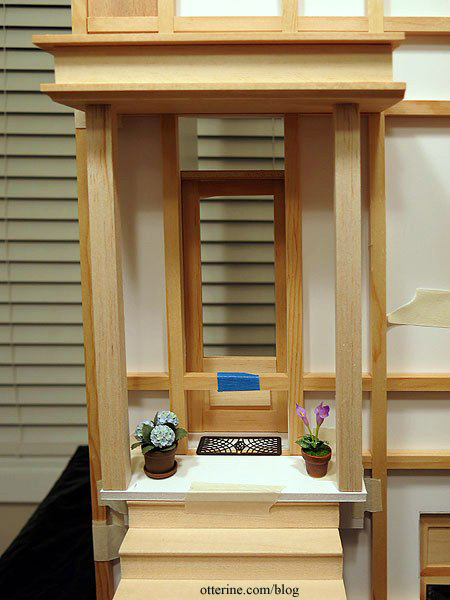
For the porch, I used a piece of foam core board 5 5/8 wide by 1 1/2″ deep. I have the top stair taped directly under it for now. I will build up the porch to act as the top step, and build up the landscape underneath the staircase to make up for any difference in the end result.
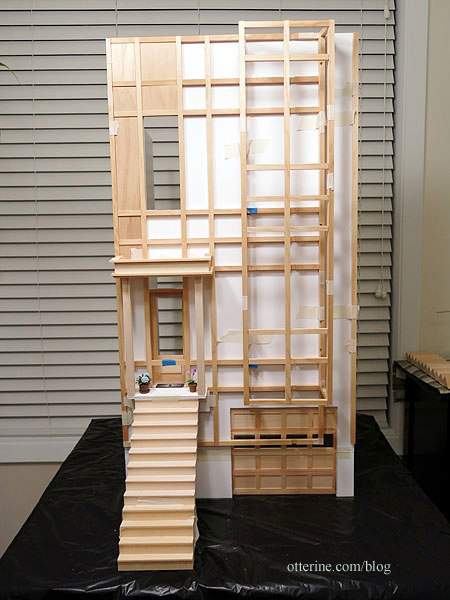
I’ve also been throwing around the idea of having a door to the basement/garage area under the front stairway. I think an arch under the staircase would make for wonderful curb appeal, too. I’ll address the sides of the stairs next.
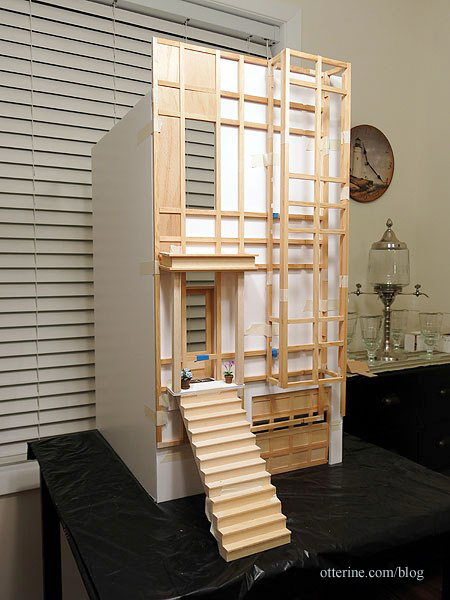
Even though April’s mockup isn’t based on the Golden Gate View kit, it was exactly the kind of visual I needed. Huge thanks to April! Woohoo! :D (I love the plants on her balcony, but alas, there’s too much room between the upper window and the portico roof.)
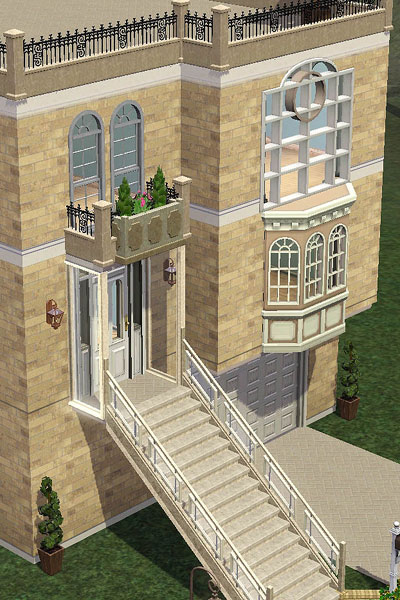
Categories: The Brownstone
January 31, 2014 | 0 commentsThe Brownstone – entrance and front steps, part 1
Update on The Brownstone. I tend to keep my bashed builds in dry fit a long time, because while I can think of a lot of things that will come up along the way, there are always things I don’t think of, problems with materials or a change in direction. The facade has to be the first thing I do overall, but there are a lot of parts to it.
I will keep the bay windows and upper window the same as the original kit, but the front entrance needs some consideration. I’d like to keep the original kit door if possible, and it needs to be assembled from pieces. If I do keep this door, then I need to figure out a way to make it a working door, which will in turn change the way the recessed entryway is constructed. The kit instructions have you glue the door in place, but I want a functional door. So, I can’t cut my new facade backer board until I figure out the entryway in dry fit.
You can see from the drawing how this door will look with all the trim in place. The plywood surround creates the recess, but the door fills the whole interior space…there’s no frame.
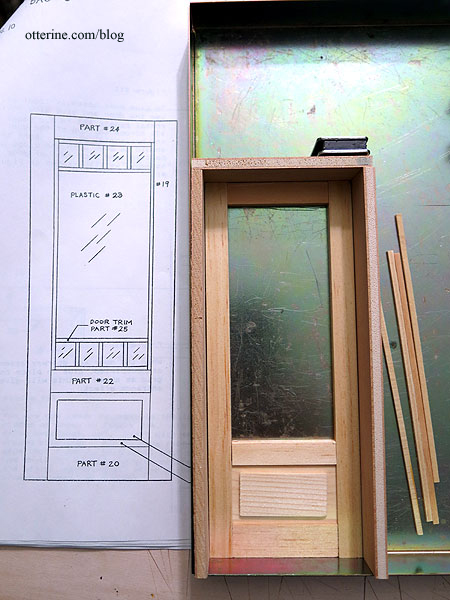
The Houseworks door I have as a backup plan is shorter and narrower than the original door, so I’m going to try to get the original to work. The original just says “row house” to me. :]
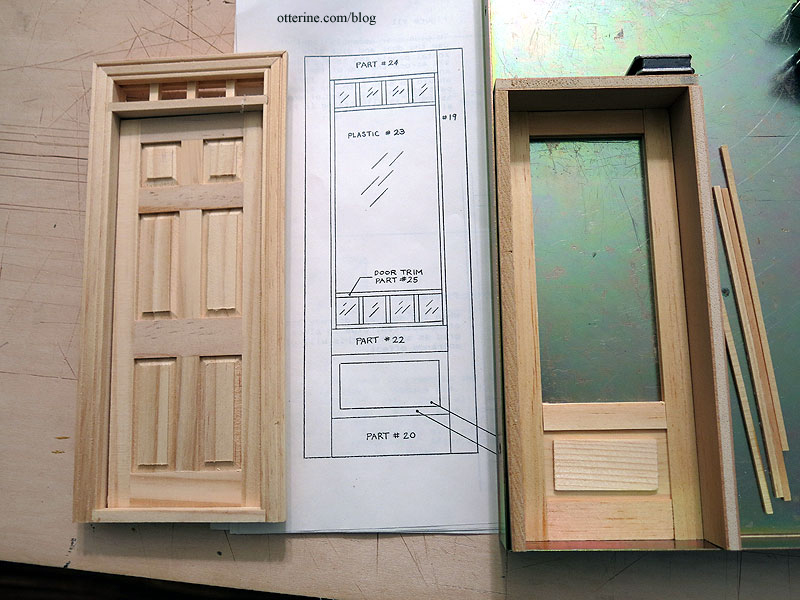
I pretty much need to address the front steps at the same time in case I want to make further changes to the entryway based on the stairs layout. With the added height to the bottom of the building to accommodate the garage door, a new front staircase needs to be constructed since the kit steps will be too short.
I bought some stair molding from Manchester Woodworks so I could cut my own steps. The original stairs are 3/4″ tall whereas the trim molding is 11/16″ tall, but it’s such a small difference that I will use the kit stairs and the trim molding stairs together to make the taller staircase.
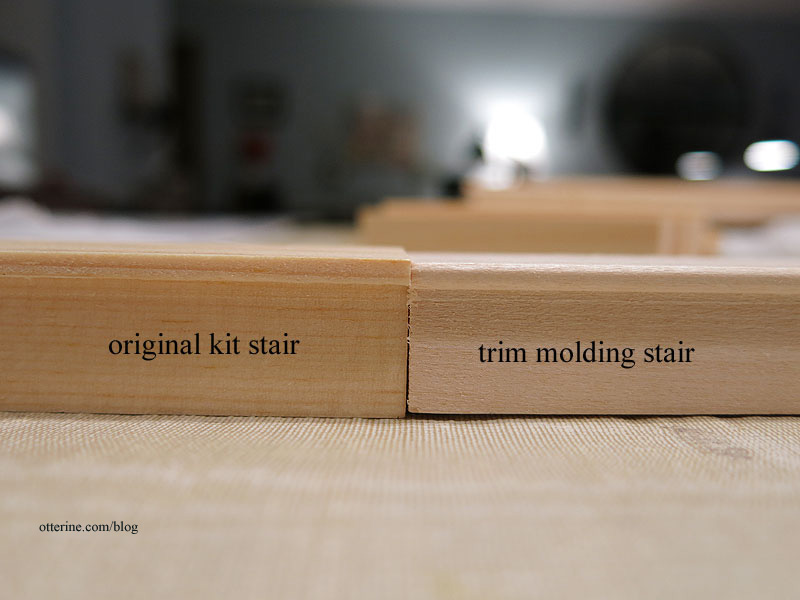
The kit stairs are 4 1/2″ wide, so I cut 8 new stairs from the molding using this measurement and glued them together as a set. I’ve left the bottom three kit steps separate for now but taped them in place to check the fit.
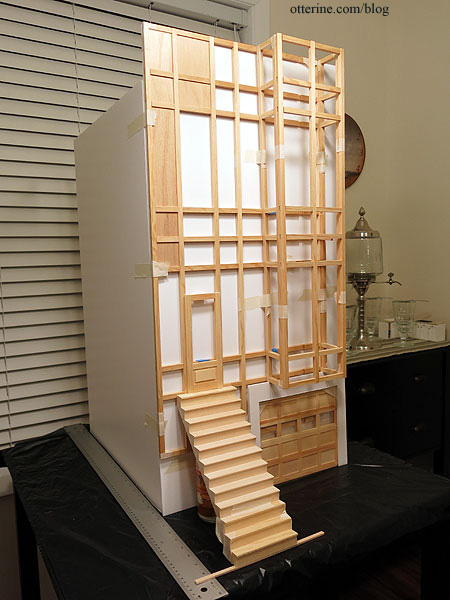
I also propped the smaller top step from the kit in place.
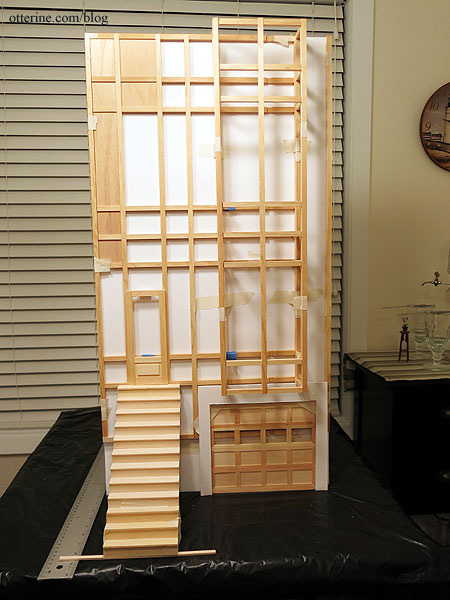
It certainly looks better than the skinny steps I used in the first mockup.
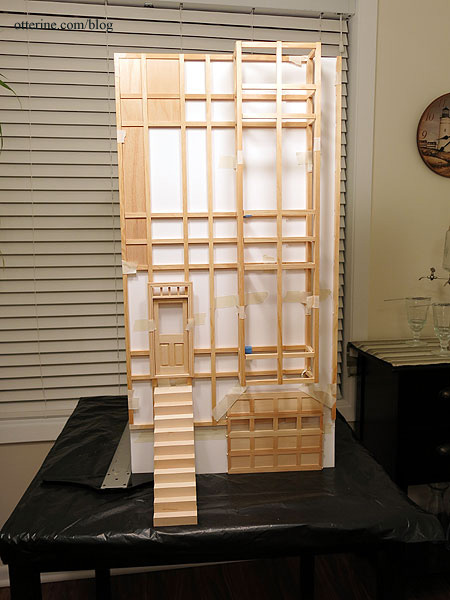
Mike on the Greenleaf forum has a wonderful drawing of the Golden Gate View that shows the construction better than the small kit box photo. One thing I don’t like is there is no front porch to speak of; the recess in the doorway is essentially the porch. Not what I want at all and not very realistic. I mean, where’s the postal carrier going to leave packages? :\
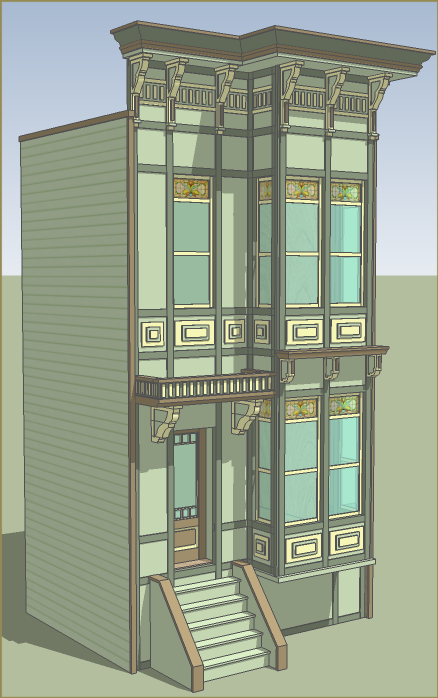
I have two choices: add a modest front porch board that will push the steps forward or I can alter the front wall to push the entrance back into the building. I really don’t want to add any more depth to the landscape board than necessary. This build will have next to no lawn, because I don’t think its necessary for the style. Leaving 1-2 inches of ease around the building should be sufficient for transport and display. If I add a porch board to the front, I just make the footprint larger.
So, that leaves pushing the entrance back into the building. I do have some room to move the interior stairs back, so I think that’s what I’ll mock up next.
Categories: The Brownstone
January 30, 2014 | 0 comments
NOTE: All content on otterine.com is copyrighted and may not be reproduced in part or in whole. It takes a lot of time and effort to write and photograph for my blog. Please ask permission before reproducing any of my content. Please click for copyright notice and Pinterest use.






































