
Violet
This adorable kitty doll is from Mirianata. I found a picture of a kitty doll I liked, but it had been sold. I spent some time going through the past and present listings. I contacted the artist and requested a kitty doll of my own. She was very busy with orders (no surprise) and said it would be some time. I would wait.
Miriana wrote to me awhile later to let me know my kitty was ready. :D

I’ve named her Violet. I was impatient during her journey from overseas, but she was more than worth the wait.
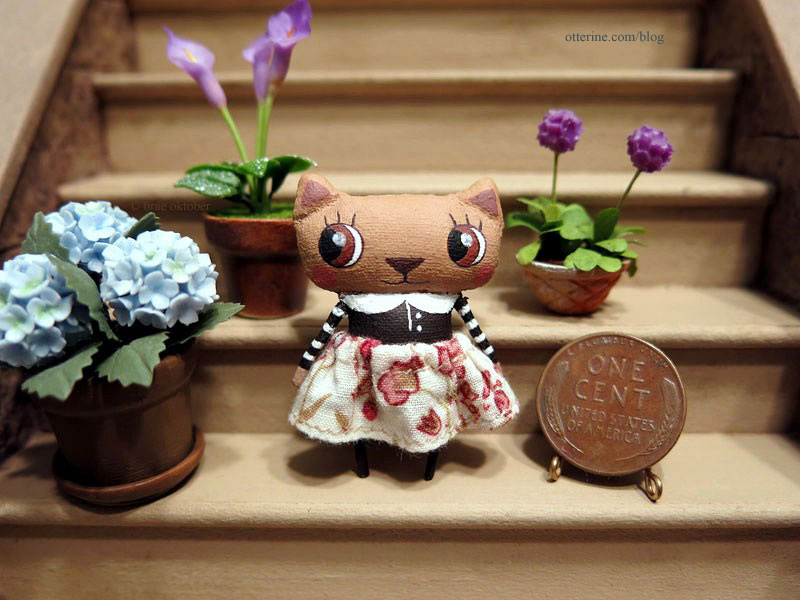
Too cute! :D

Categories: Animals and birds
March 22, 2014 | 0 commentsWhat in the…
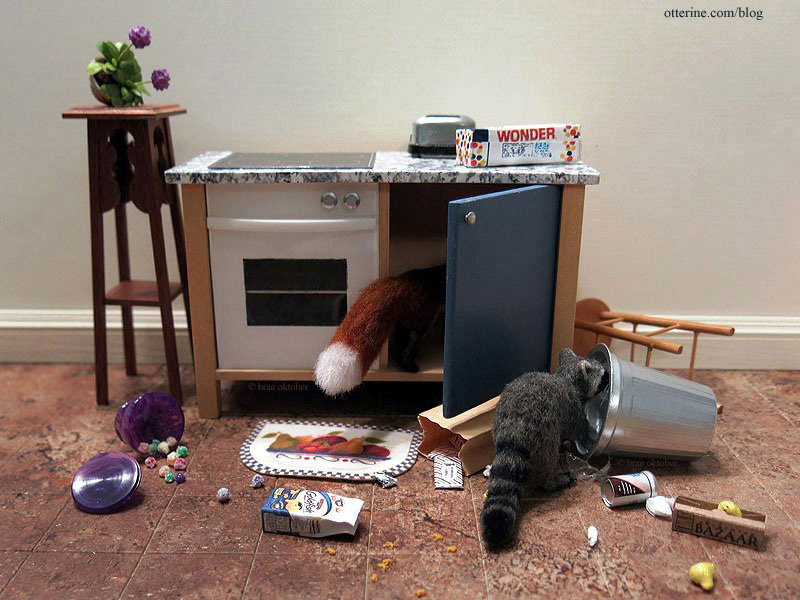
Well, this isn’t good…be back shortly. :\
Categories: Animals and birds, Roomboxes and Mini Scenes
March 21, 2014 | 0 commentsSanford, the red fox
Sanford the red fox is a fine miniature made by Steve Panner, the same artisan who made Roland Sneakypants. :D
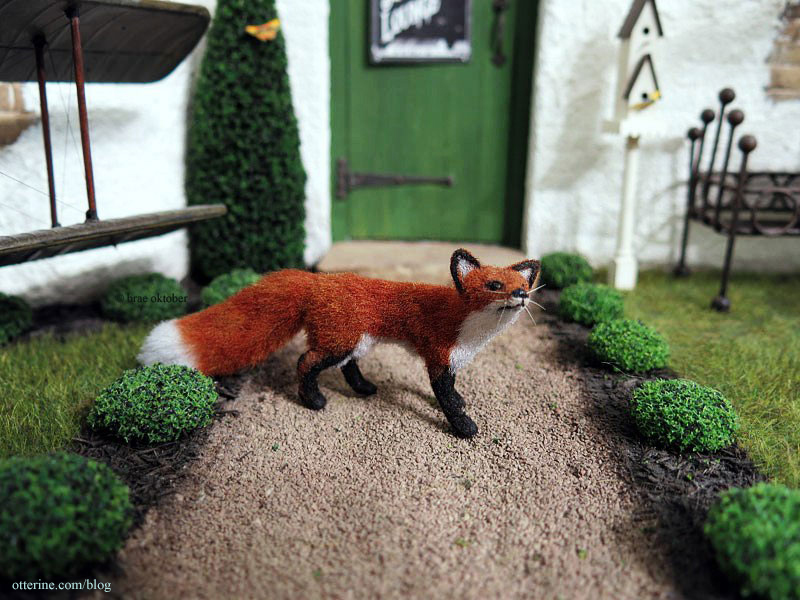
Again, Steve has created a beautiful animal with soft fur and an inquisitive expression.
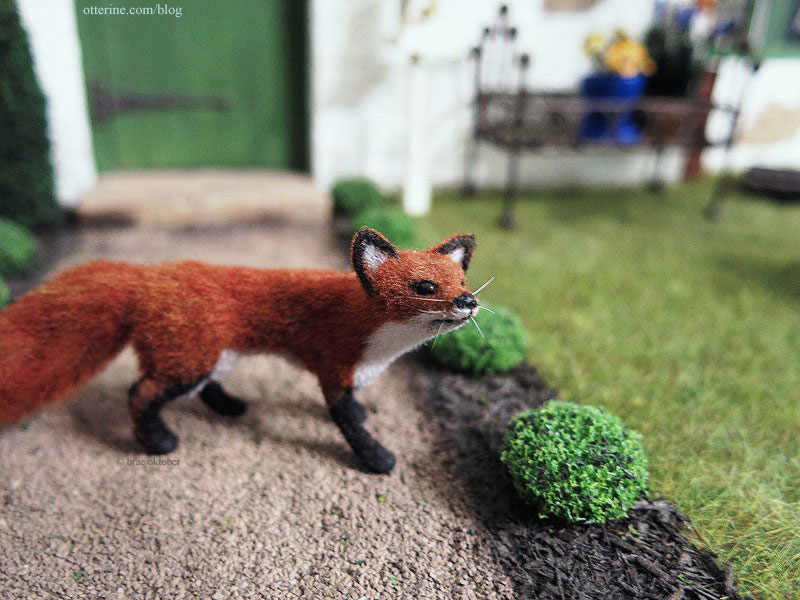
The name is derived from a 1970s American sitcom called Sanford and Son. One of the show’s stars was Redd Foxx. See what I did there? :D
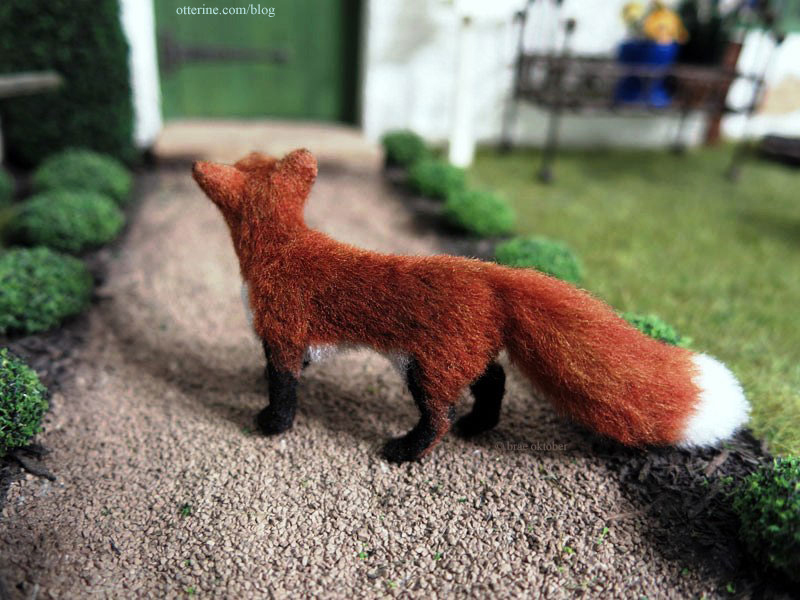
Sanford will be a traveler just like Roland. Oh, yeah…this combination isn’t going to lead to any mischief whatsoever. :O
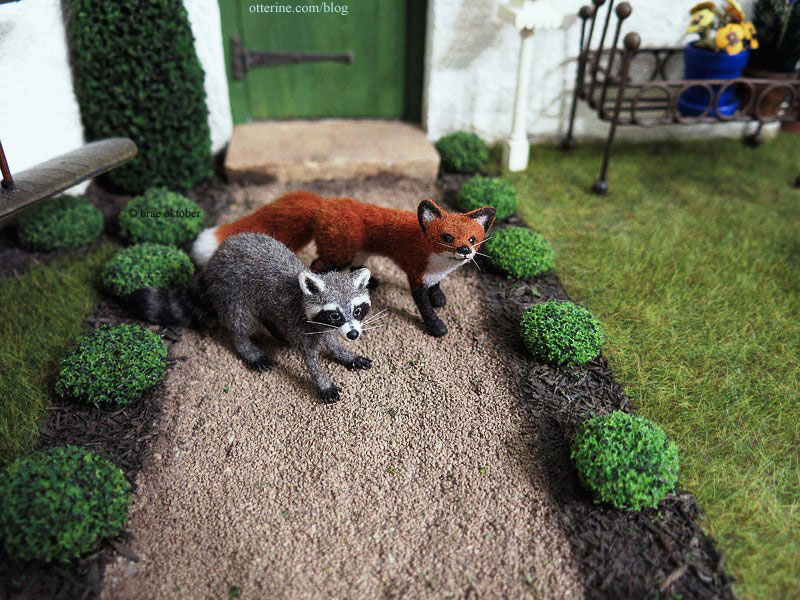
Categories: Animals and birds
March 18, 2014 | 0 commentsThe Brownstone – timber grid, part 3
Continuing work on the timber grid. The front wall of the main structure was made from the original kit grid, with the grid pieces measuring 11/32″ wide by 5/16″ deep and the filler pieces measuring 1/4″ thick, leaving 1/16″ of the grid depth exposed. The front wall of the side addition was made from purchased basswood, with the grid pieces measuring 5/16″ wide by 5/16″ deep and the filler pieces measuring 1/4″ thick, also leaving 1/16″ of the grid depth exposed.
To cut down on the overall width of the structure, I approached the side walls differently. For these, I used grid pieces measuring 5/16″ wide by 1/8″ deep and the filler pieces measuring 1/16″ thick, still leaving 1/16″ of the grid depth exposed. I followed the horizontal pattern of the front wall but spaced the vertical beams evenly across the width of the wall. I marked the grid on the side wall of the addition and cut the beams to match. There is no right-hand vertical beam on the side wall since the horizontal beams will abut the corner beam of the front wall of the addition, which will be turned perpendicular when built.

I notched the center beams as I had done for the front wall of the addition.

To get them even, I measured the bottom board first and locked them together in my gluing jig. I then used a triangle and pencil to mark the measurement across all the boards.

I cut the horizontal beams to abut the back vertical beam so I wouldn’t have to spackle the joins on the back surface. I cut filler pieces for the new grid from 1/16″ thick basswood. Cutting thinner wood is easier and faster. That and the lower cost of supplies are the reasons I switched to smaller thicknesses for the side walls.

I bought all this wood from National Balsa because finding 36″ lengths of basswood strips and sheets locally is impossible. They shipped fast, and it’s good quality wood.
I opted to omit windows on the upper two floors since these will be small rooms with interior doors and I need all the wall space I can get. There will be front-facing windows in each upper room (mudroom on the main floor, bathroom on the top floor), so there will be ample light. The bottom floor will have only the basement window on this side.

I’ve filled a few knots and joins in the beam structure so the grid and filler pieces are ready for painting. This particular wall likes to warp, so I ran the plywood board under water and pressed it flat to dry for several days. When it is not on my work table, it is pressed under magazines and paint cans. I won’t let it loose until it’s time for final assembly, which should fix the warp permanently.

With the opening for the front door assembly cut, I could finish the grid for the main front. I slipped the door into the new opening and taped the previous grid in place.

I cut two vertical pieces to finish the sides of the front door and a short horizontal just above the door.

The upper canopy (shown here with foam core board and wood scraps) will disguise the fact that these verticals don’t match with the upper existing design. Since the horizontal along the top doesn’t match either, I opted to leave off the horizontal detailing. This makes the door panel its own design element.

The overall grid still works as a cohesive design with the front door now a focal point.

I cut filler pieces to complete this section.

Categories: The Brownstone
March 16, 2014 | 0 commentsTudor Queen Anne by Carlson’s Miniatures, Inc.
Good news and bad news. I found a vintage kit for the Queen Anne by Carlson’s Miniatures, Inc. from a Texas seller on eBay, and my best offer was accepted. When it arrived, however, the bulk of the structure was missing. The seller and I worked out an amicable solution, and I’ll be keeping what there is of the kit.
On to the kit…the kit photo is below. It’s a beauty, no? I love the Tudor styling and would have built it right out of the box without any changes to the exterior.
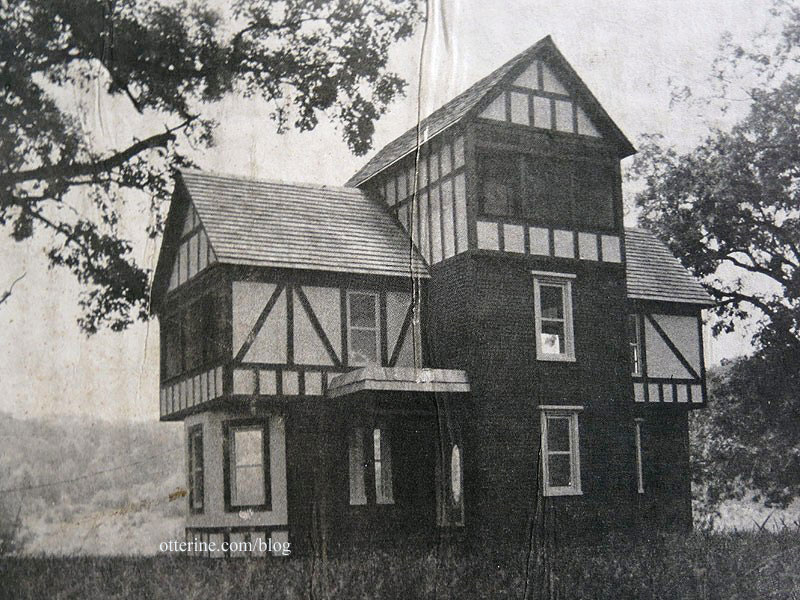
The original box is larger than any dollhouse kit box I’ve seen, so I knew something was wrong when I opened it to find so much open space inside.
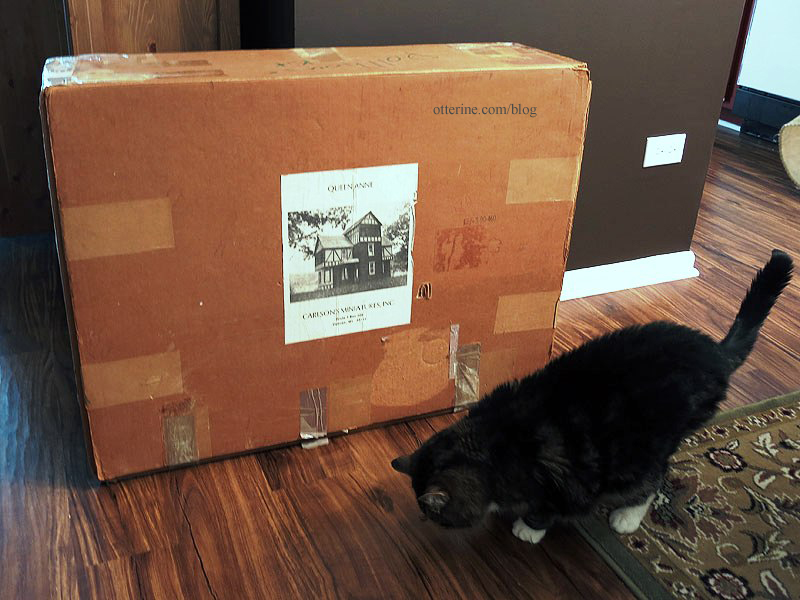
What remains in the original box: siding, flooring, shingles, windows, door, stairs, trim, miscellaneous pieces and the full instructions. Many of these items are in their original wrappings. The seller used USPS boxes to house some of the more delicate items.
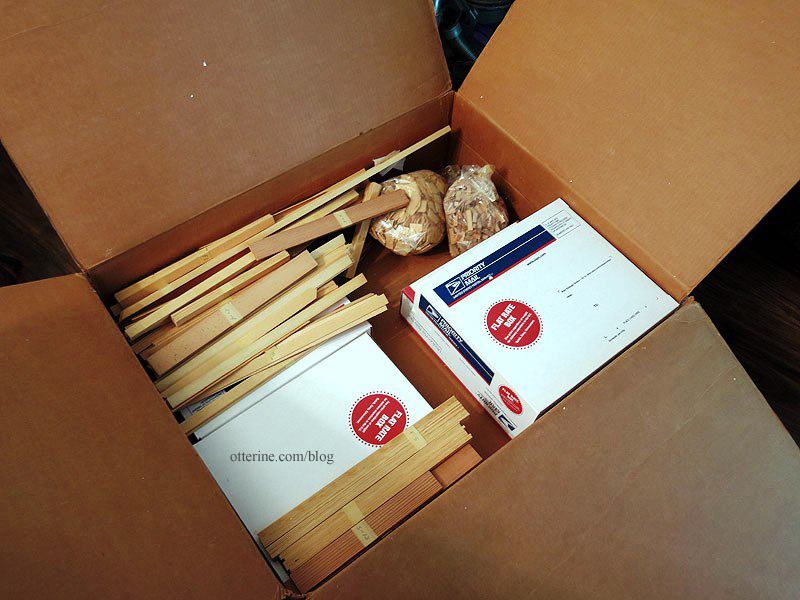
There are 56 art board pieces as well, each numbered.
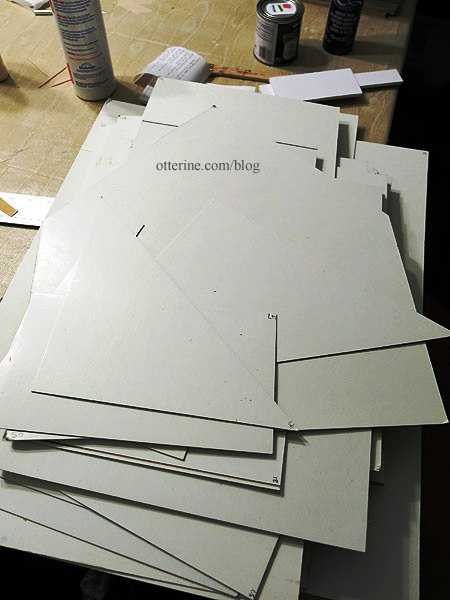
The kit is constructed from pre-built frames, but all 44 frames were missing from the box. Each frame was color coded and numbered. I figured this kit would be like the Golden Gate View that I’m turning into The Brownstone, where the frames are built from supplied pieces. With pre-built frames, however, I can only imagine the hours that went into preparing this kit for shipment. I am guessing not many were made.
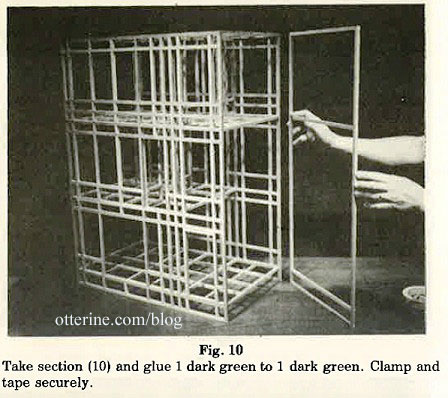
photo from instructions showing frames being assembled The assembly instructions begin with this excerpt:
Congratulations on your purchase of our super doll house kit. We feel you could buy no finer kit. At present we know of no other manufacturer with this type construction. Why did we build like this instead of with plywood or particle board? We list the reasons below:
(1) No heavy tools or power tools needed.
(2) Lightweight – saves on shipping and is easier for you to handle while building.
(3) The artboard takes paint and wallpaper much better than plywood, particle board or solid pine. Also solid pine will expand and contract and leave unsightly spaces.
(4) Hollow wall construction makes lighting easier.
(5) Customizing is really simple and is accomplished with a small hand saw and razor knife.
(6) You have a beautiful pine individual board floor (no need to later buy a finished floor).
(7) Simply leave off ceiling artboard and you have a beamed ceiling.Since there are no measurements for the framed sections included in the instructions, the kit cannot be built as is without reinventing the wheel. The framed sections were to be covered by the pre-cut art board pieces, so these may provide a starting point for figuring it out. But, I’d have to either cut all the pieces from plywood or build the frames per the original without knowing the size of the strip wood used or the exact layout of each frame. A daunting task, to say the least.
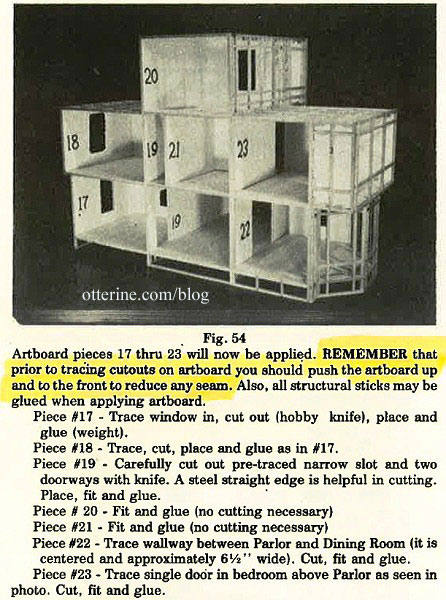
photo from instructions showing art board placement The seller bought the kit at an estate sale, so my guess is there might have been a fully framed house that looked like this at the sale. Someone else might have bought it thinking it was an interesting model. It might have been trashed if the frames were still loose in another box. Maybe the frames were still there when the kit was purchased, but neither the seller nor the estate sale representative made the connection.
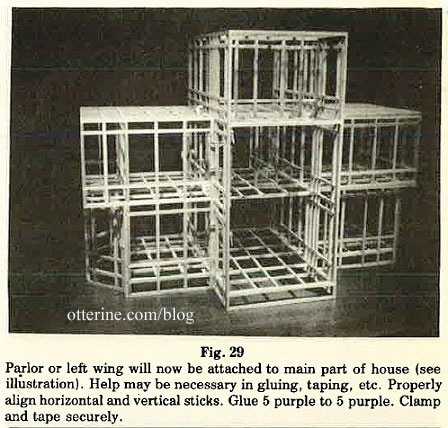
photo from instructions showing completed frame without roof sections I asked the seller for the name of the estate sale company in Ft. Worth, TX, and she gave me the information along with the location of the sale. I called the estate sale company, but neither of the ladies who were at the sale remembers the frames or a framed house. It was worth the call, at least.
So, that’s the long-shot mystery…what happened to the framed portion of the kit? It’s so sad because it’s such a beautiful kit and all the work that went into it on the manufacturing level alone. Carlson’s Miniatures, Inc. and the related American Craft Products are long out of business. I can certainly use the wood for other builds, but the pieces will be boxed up for now just in case. :]
Categories: Tudor
March 14, 2014 | 0 comments
NOTE: All content on otterine.com is copyrighted and may not be reproduced in part or in whole. It takes a lot of time and effort to write and photograph for my blog. Please ask permission before reproducing any of my content. Please click for copyright notice and Pinterest use.






































