
The Maple Room
Behold the beginning of The Maple Room. Why that particular name? I just thought it was nicer than “that there room box.”
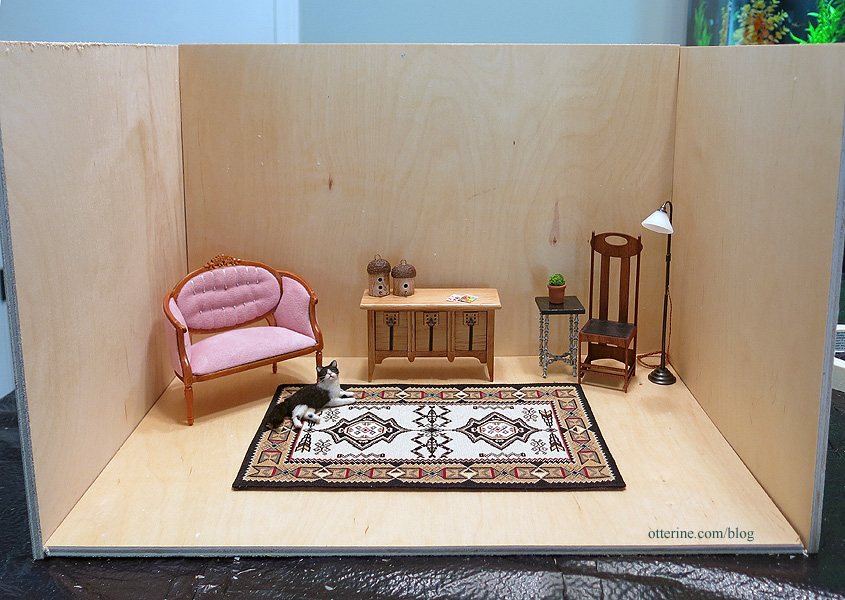
This is the Traditional Room Box Kit from Real Good Toys.
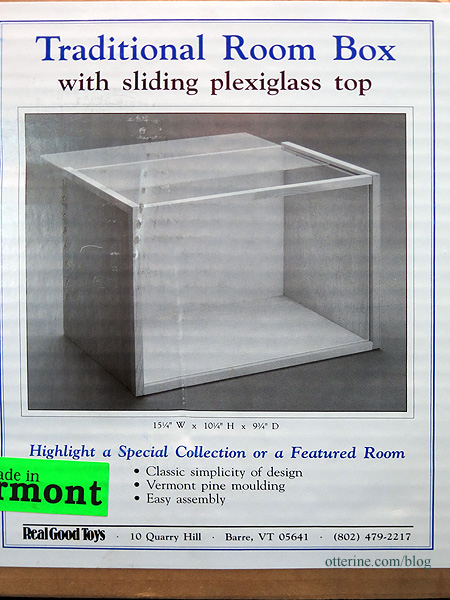
I was in a shopping mood the other day and had the monies I won for Roland’s Retreat, so I ordered the room box kit and some miscellaneous trims they had on sale. I like having the room box mockup I used for the Shapeways room, but it is very narrow.
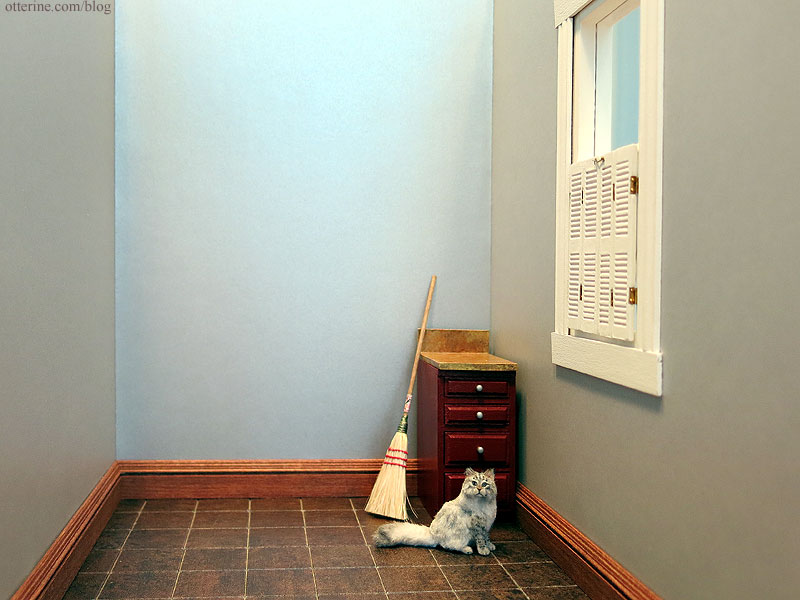
It’s also not a permanent structure. It was built on the platform for the now defunct Mt. Sydney Chalet. I still have the room set up, but over time this will wear out.
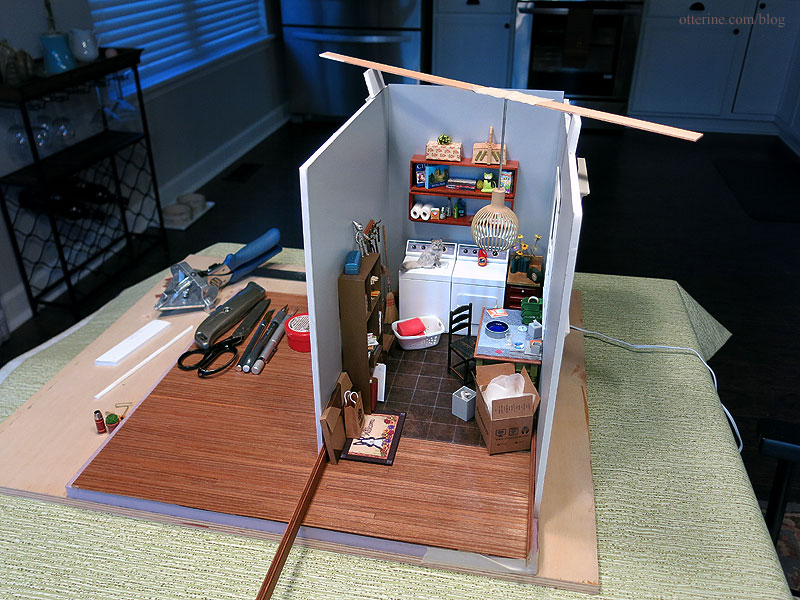
I usually make quick scenes to photograph minis on the fly, but this takes more time and more space than you would think.
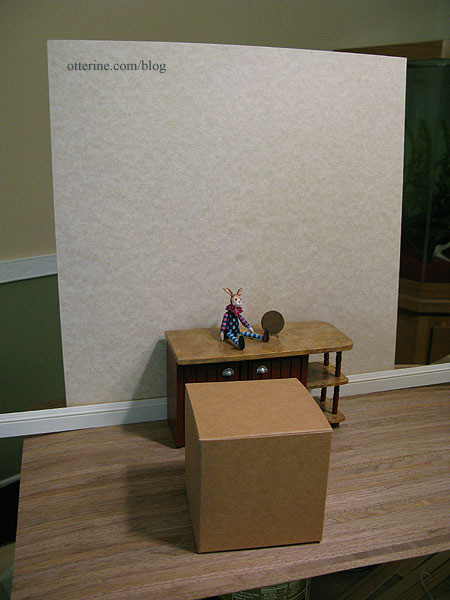
This type of setup isn’t easy to move since everything is just propped in place and scattered. How am I supposed to make microwave popcorn in this chaos?!
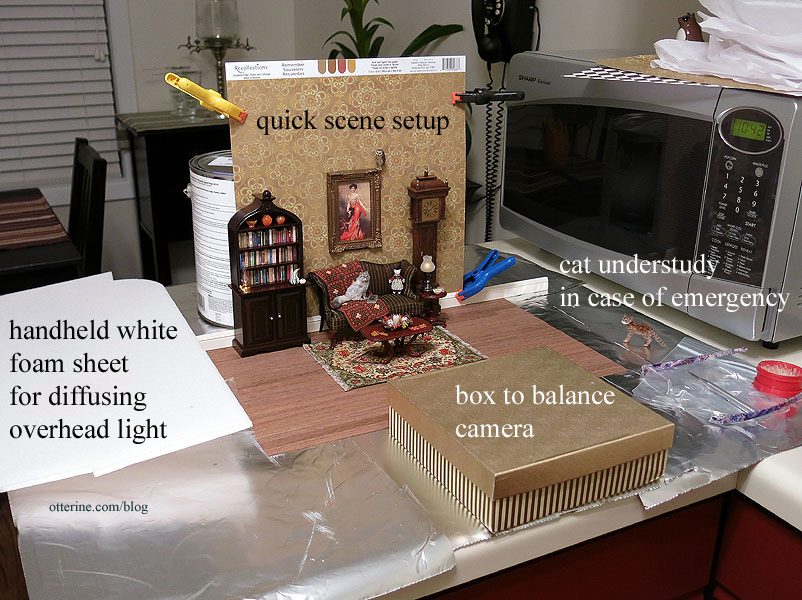
I’ve thought for a long time now how great it would be to have an actual room box I could take out, plug in and go. :] I especially like that this has a plexiglass front and top to keep the dust out and perhaps to store items I’d like to see but not have to dust in between photography studio use. It’s a large room but will fit on my bookshelf easily. It will also be easy to place tissue over the top plexiglass to diffuse the lighting.
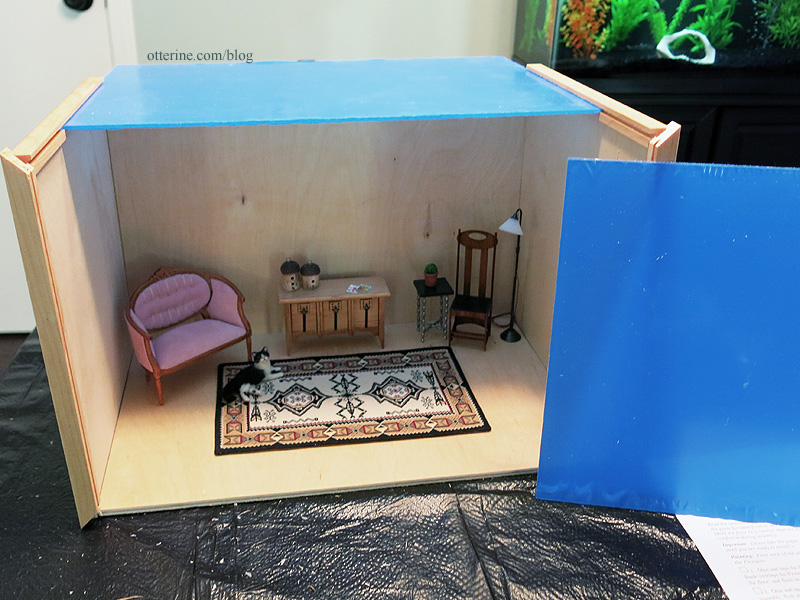
I will be making both the front and top removable since the front piece would cause glare in photographs. My plan is to also make channels so I can use different papers as needed for the scenes. Hmm…like the changing seasons…maybe The Maple Room name makes more sense than I realized. :D
I did think about buying wood supplies and doing it all myself, but that would have defeated the purpose of a quick build and I had the monies to spend! :]
Categories: Roomboxes and Mini Scenes
June 1, 2015 | 0 commentsMilo Valley Farm – barn floor, part 2
Continuing work on the barn floor. As was completely expected, many of the boards warped during the drying process causing overlaps.

I cut slivers from the edges as well as a few interspersed holes.
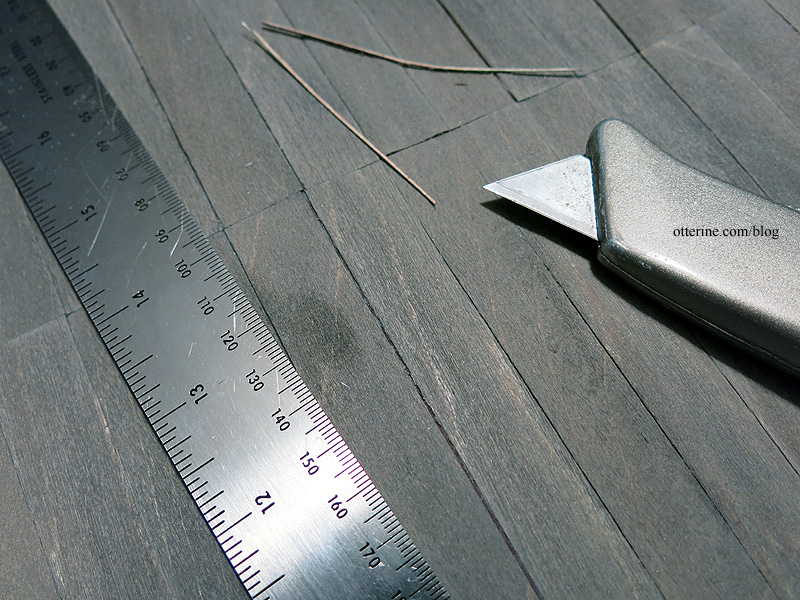
Using the utility blade, I scored tiny lines at the edges of the boards.
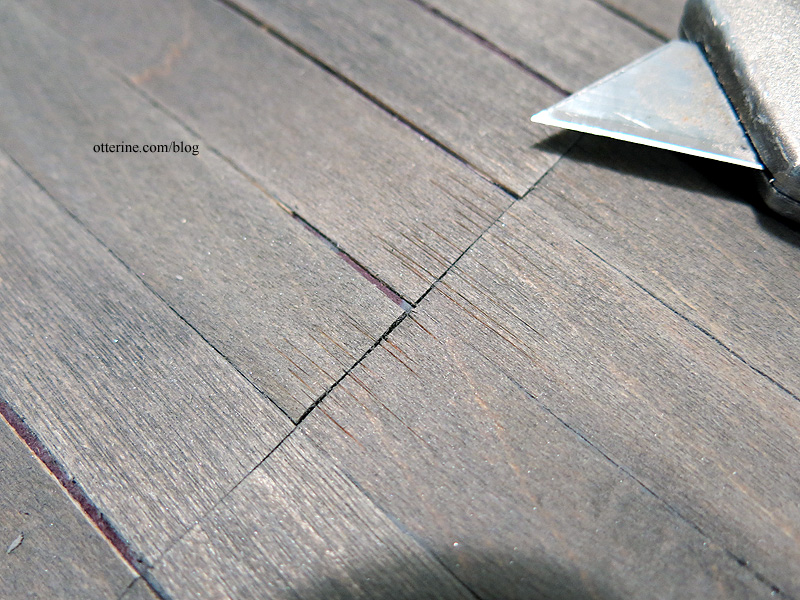
I spread Weldbond glue to attach the flooring.

To keep the warping to a minimum (some is wanted for realism), I spread magazines and photo albums over some plywood planks.

The rest of the aging will be done later.
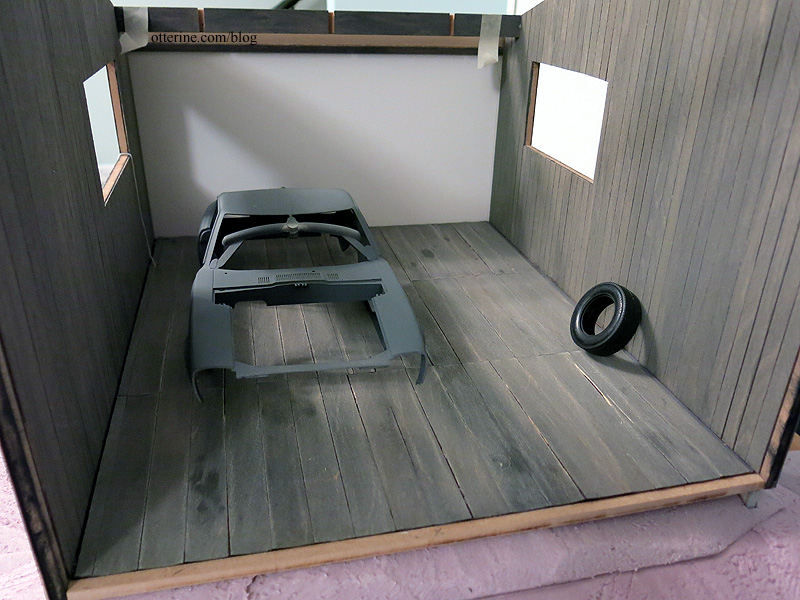
Categories: Milo Valley Farm
May 31, 2015 | 0 commentsMilo Valley Farm – barn floor, part 1
I made a black paper template of the floor.

I did some math and determined 5.5″ x .75″ boards would work best, so I drew lines on the paper to test out the placement. Starting down the middle, I glued the boards in place. This is the same material used for the siding but left full width.

After drying under the weight of magazines, I tried the fit inside the barn. All good. There will be trim around the edges, so it didn’t have to be precise.

Testing it out with the Beetle.

I used the same painting technique as I had for the siding for the base color. I applied a few dark washes to age the planks, even dropping some puddles in places to make stains. These were lifted and reapplied a few times over.

I spread the glaze in my paint pan and pressed a paint bottle into it.

Here’s the ring of paint on the bottle.

I pressed it randomly in the corner of the floor.

It left some nice detailing there, where a bucket or paint can had once leaked.

I lifted the paint a little to make it less fresh.

The Datsun kit comes with 5 tires, so I took one and rolled it in black paint.

I pressed it onto the floor to leave a tread impression.

I lifted that as well and then spread a grey wash over the whole floor to tone down the stains. Then I added a few small newer ones. It’s easy to add more mess, but it’s hard to remove if you add too much.

It’s now back under magazines. We’ll see how it turns out! :D
Categories: Milo Valley Farm
May 30, 2015 | 0 commentsMilo Valley Farm – removable back wall, part 2
Continuing work on the removable back wall. After some further thinking, I realized I wanted my break in the wall to match up with the interior horizontal beams…so I would need to make my sliding wall taller and my anchored top shorter. Here it is adjusted.
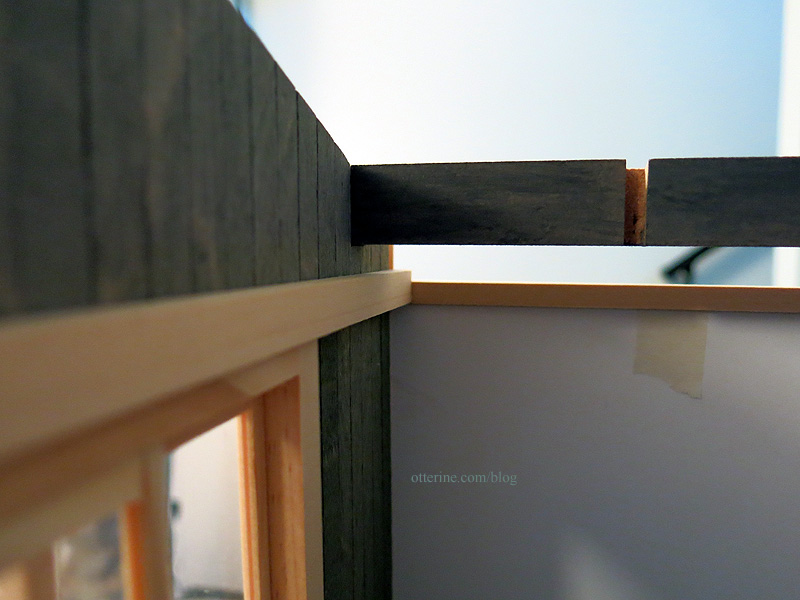
I would also need to split the vertical channel on the moving side. The top portion would anchor my top wall; the bottom portion would move freely.
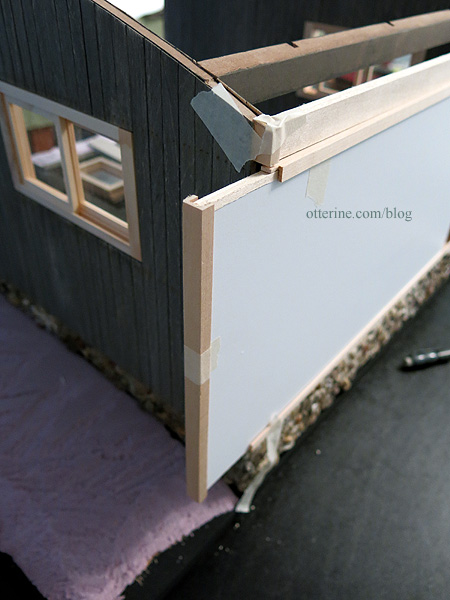
I covered the back of the vertical channels with siding strips cut to fit. I stained all the pieces to match the siding to prevent any bare wood from showing once finished.
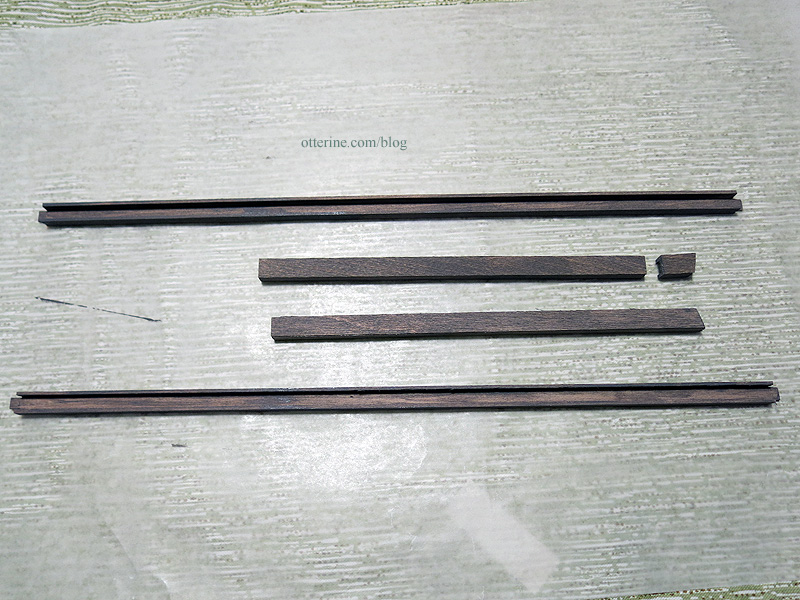
I will need a pull for the movable side, so I bent some brass tubing to serve as a handle using a Du-Bro Tubing Bender (here’s the post on how the tool works). I needed a handle large enough to grip and pull but in scale to look like a planned part of the build. Maybe this was an old bar used to tie up horse leads.
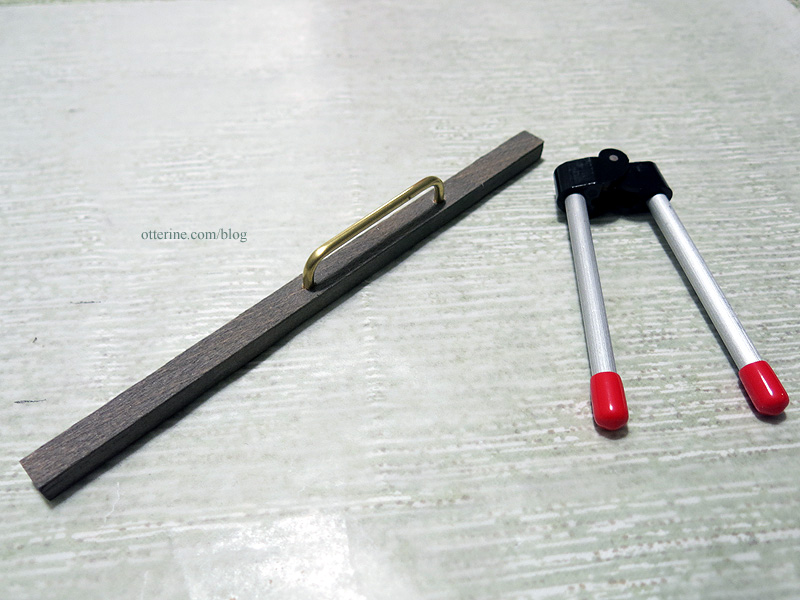
Eyelets will be glued on the inside to add stability. I’ll need to finish the metal to make it aged, so more on this later.
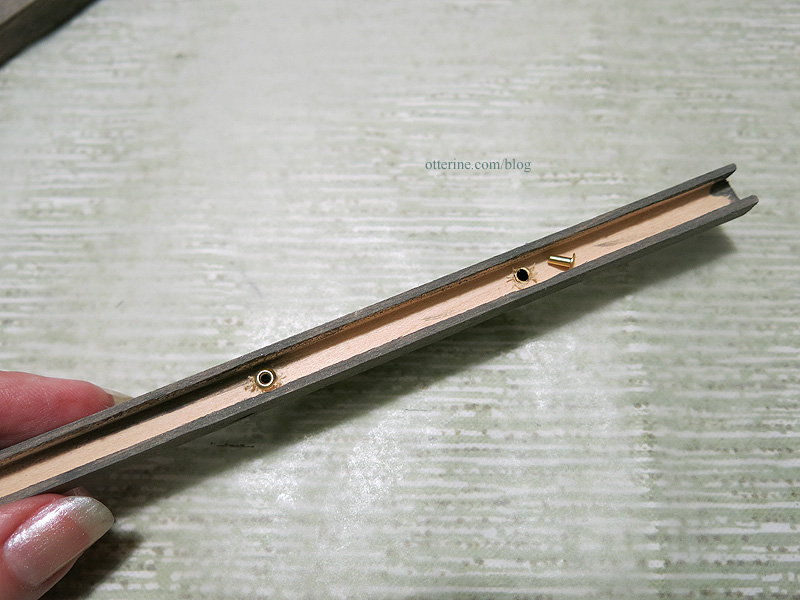
I glued the stationary side pieces and lower channel in place with the removable board inserted to keep things square.
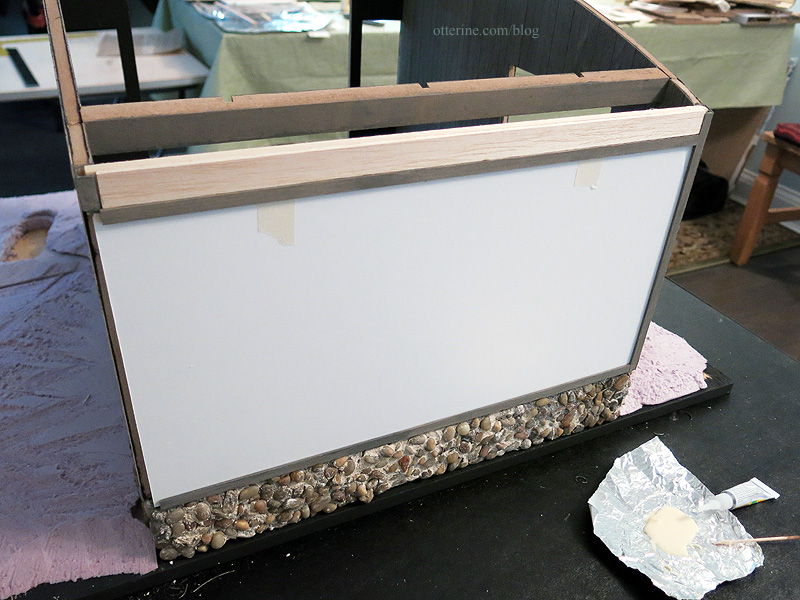
I padded the top stationary wall on the outside make a smooth surface across. Trim will cover this portion later.
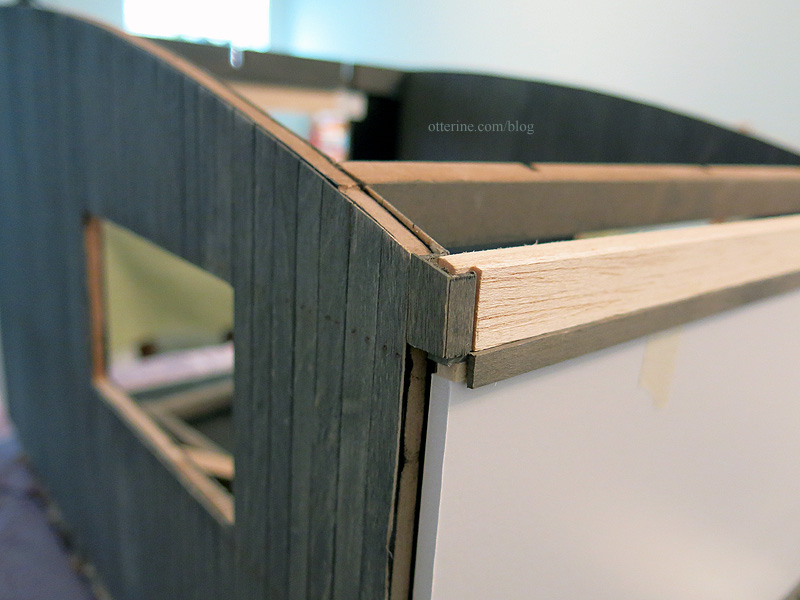
The siding strips on the side channels make them blend in well, especially on the stationary side.
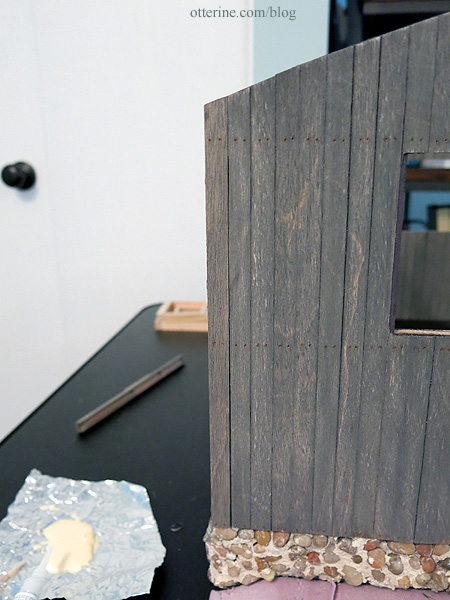
The side with the handle will have a break in the vertical siding board, but the upper trim should help disguise this. Besides, I’m hoping the build will be so awesome you won’t notice. :D
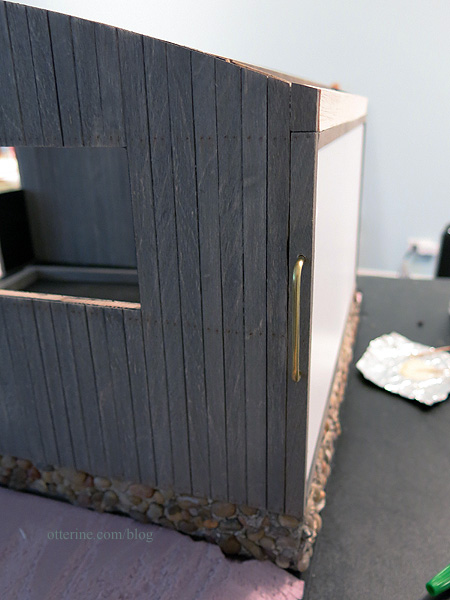
Categories: Milo Valley Farm
May 28, 2015 | 0 commentsMilo Valley Farm – siding, part 3
Continuing work on the siding. I sanded the exterior surface to age the wood and bring back some of the grain.

I marked where the interior wall beams will be on the outside with tiny pencil marks. I didn’t measure precisely since nails wouldn’t be completely even in real life.
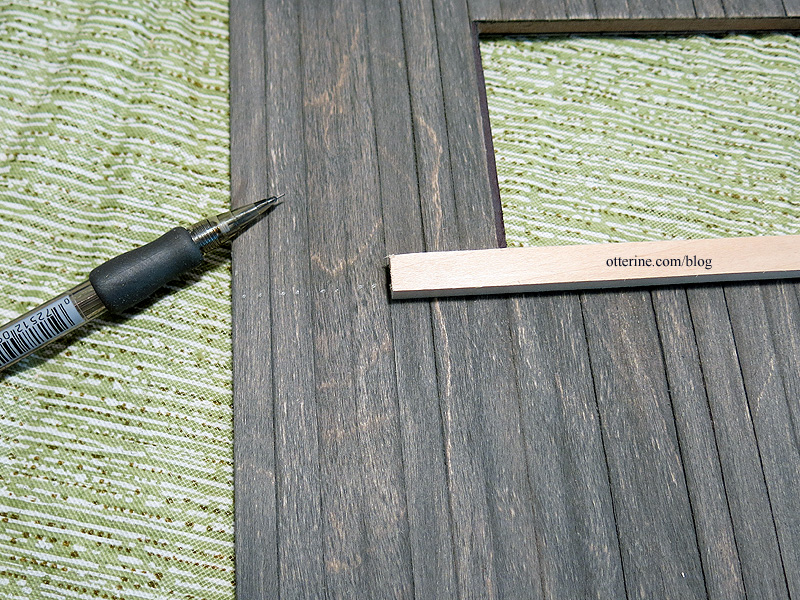
I used an awl to indent each of these marks, two per board.
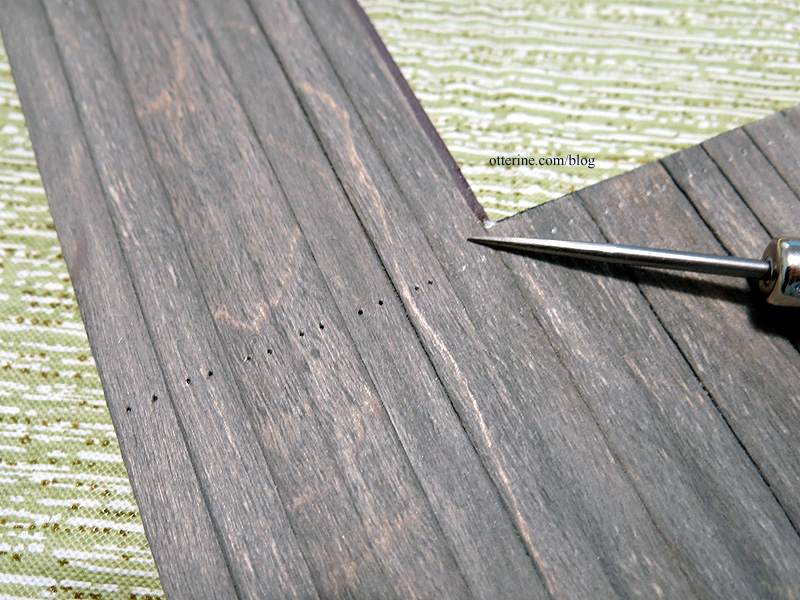
Interestingly, when I pushed on the pencil marks, the graphite remained reflective and looked like tiny nail heads. :D Happy accident.
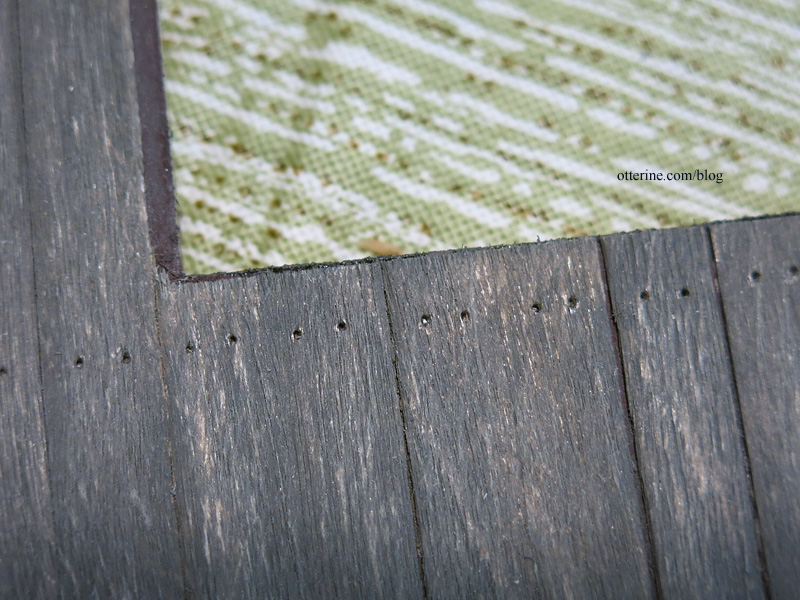
I tapped my utility blade along the bottom edge to wear out the lower edge. It’s subtle but it’s a good texture.

I used a watery paint mixture of Terra Cotta and brown to make rusty nail halos with a tiny brush. The paint sank into the indentations, and I dabbed the excess with a tissue along the way.
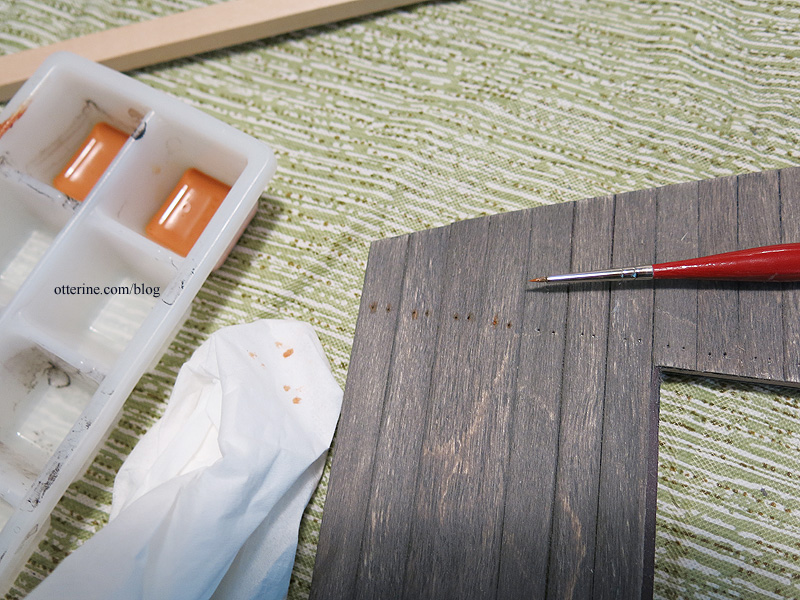
Yes, it’s tedious…but the detail will add to the realism in the end. :]
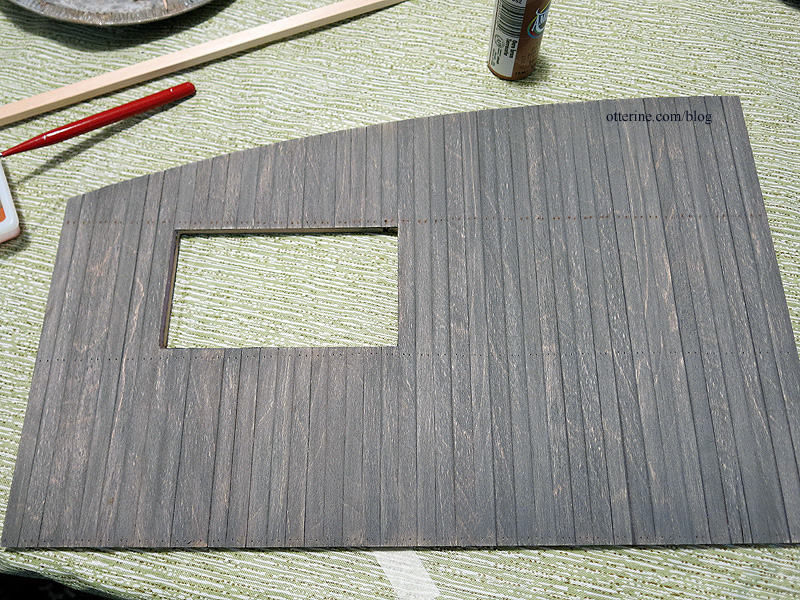
I didn’t add this detailing to the top edge since the trim board will cover that area.
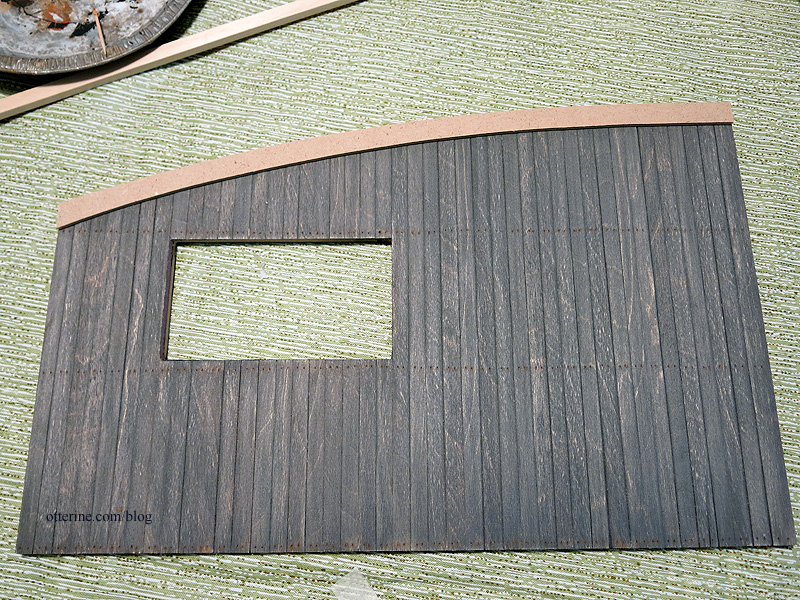
I think the siding looks fabulous with the stone foundation. :]
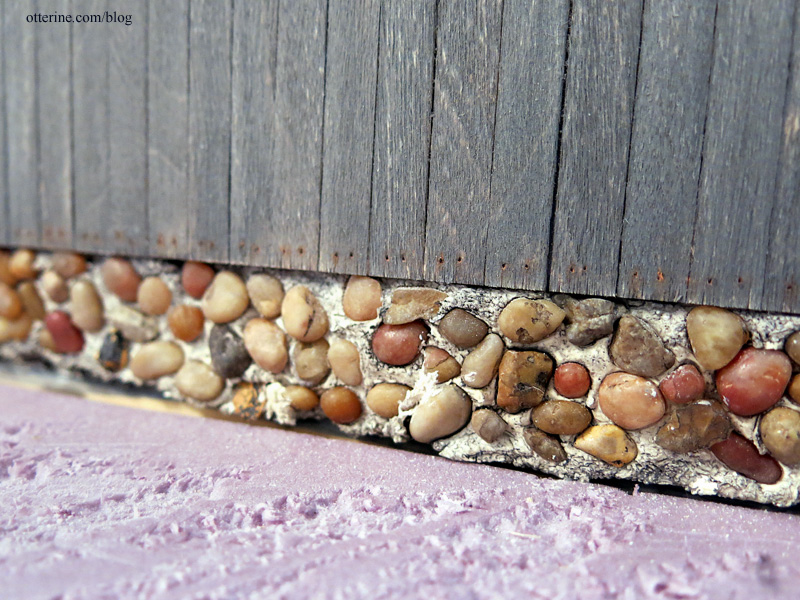
Categories: Milo Valley Farm
May 25, 2015 | 0 comments
NOTE: All content on otterine.com is copyrighted and may not be reproduced in part or in whole. It takes a lot of time and effort to write and photograph for my blog. Please ask permission before reproducing any of my content. Please click for copyright notice and Pinterest use.






































