
Elephant Ear Plant
I made an elephant ear plant following the instructions on a DVD called Master Miniaturists: Flowers & Plants. I love this whole series. There are a lot of great books out there, but there is nothing like watching someone demonstrating a technique.

I’m not going to post a tutorial on this plant since I made it based on someone else’s work, but here is the finished product. It is made with floral tape and covered wire. I bought the planter and used cinnamon plum tea for potting soil. :D
The plant was supposed to be made of light green tape (see the DVD cover above), but dark green was what I found at the craft store. I am very pleased with the result regardless of the difference in color. The one thing I will do that wasn’t mentioned on the DVD is use a sealer on the tape once the glue has completely dried. The surface of the leaves is still sticky, and I think sealing it might keep the dust from clinging to it. It will also enhance the waxy appearance of the leaves.
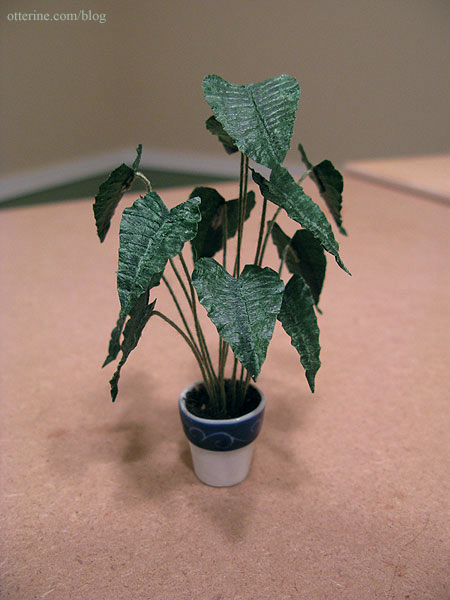
Categories: Flowers, plants, and trees
November 24, 2009 | 0 commentsBird prints
I found these beautiful bird images online. They are vintage prints from A History of British Birds, published in the 1850s by Rev. Francis Orpen Morris. I resized them and added borders before printing them on bond paper.

I used Yes! paste to affix the mini prints to thin sheets of balsa wood. (Note: I no longer recommend Yes paste – I use Wallpaper Mucilage instead.)

I cut the images out using the borders as cutting guides. I constructed frames from picture frame moulding from Hobby Builders Supply. The pieces were thin and tiny, so it was a bit tedious. Here the assembled frame is taped to a cardboard scrap for painting.

I originally cut a mat for the image but liked it better with only the frame. One down, eight more to go.

I had a fair amount of waste wood left over, even with the use of an Easy Cutter, because the frames had to be as close in size as possible since I wanted to hang them as a set.
Here they are above the sideboard in the kitchen’s dining area. The box is a silver and Swarovski crystal charm by Jolee’s Jewels and it opens. The shell is real, but this is the only side I can display since there are holes drilled through it to string on a necklace.

The sideboard is from a Mayberry Street dining set.

After new coat of paint (before painting the hardware silver), it becomes instantly more modern.

Categories: Art and paintings
November 22, 2009 | 0 commentsMiniature area rug
I followed the technique on this Finnish website. I couldn’t read the instructions, but the photos were clear enough: glue pieces of yarn to a fabric backing. I used Red Heart cotton yarn in a variegated pattern and a piece of scrap linen blend fabric.
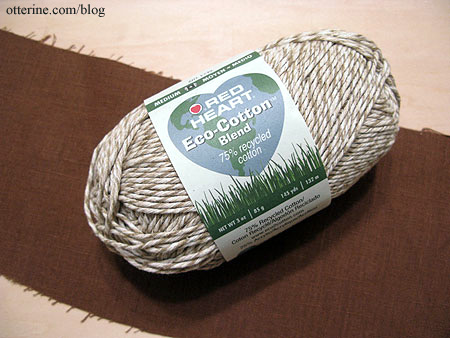
I measured and cut the fabric for a full size area rug, leaving a little on the ends to create fringe.
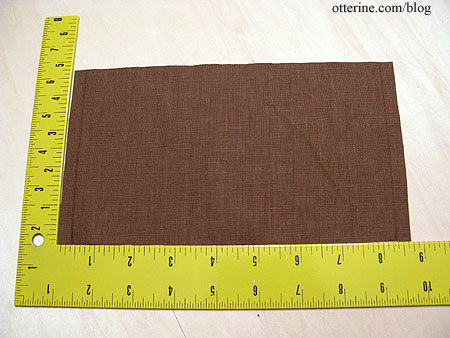
Pulling out the cross fibers on each end created fringe.
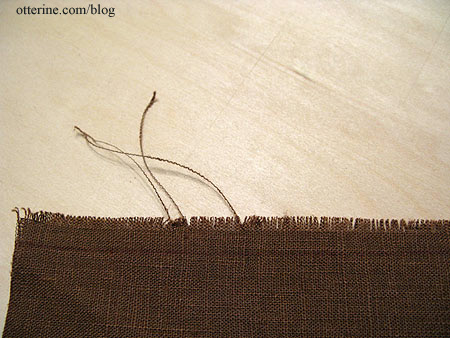
I taped a piece of wax paper to my work table. I then taped the fabric backing to the wax paper making sure to cover the fringe on both ends to keep from getting glue on it. Working on a small area at a time, I cut pieces of yarn longer than the width of the fabric and glued them to the fabric backing. I measured repeatedly to make sure I was keeping the rows straight. The fabric stretched as I went along, so I ended once I reached the length I wanted.
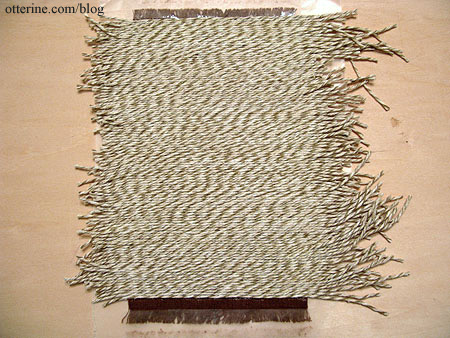
I cut off the original bottom fringe and made new fringe below the end of the glued yarn. Flipping the rug over, I cut the excess from either side of the fabric backing.
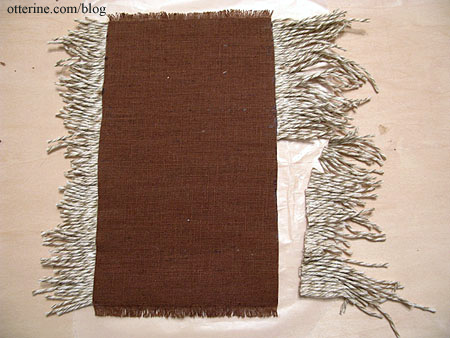
Here is the finished area rug. :)
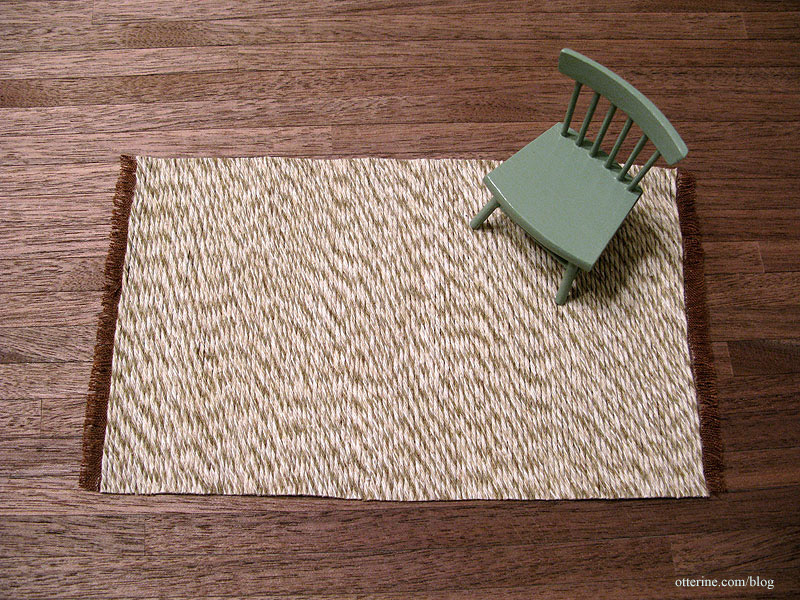
Categories: Miniatures
November 13, 2009 | 0 commentsNewport – upgrading the stairs
The stairs that come with the Newport kit are made of mdf and needed to be assembled from three individual pieces. Since I planned to flip the stairs to accommodate the two story addition on the right side, I applied spackling to the back of the stair assembly to hide the seams.
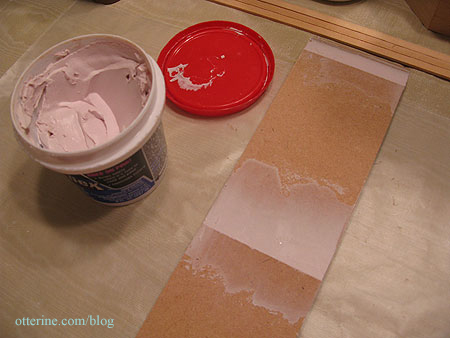
I wanted the look of painted stair risers with stained wood treads, so I painted the entire assembly white (several coats with sanding in between to remove the “fuzziness” that mdf can get when painted) and then masked off the treads. I painted a base coat of brown and then did three layers of paint and glaze in two other colors of brown.
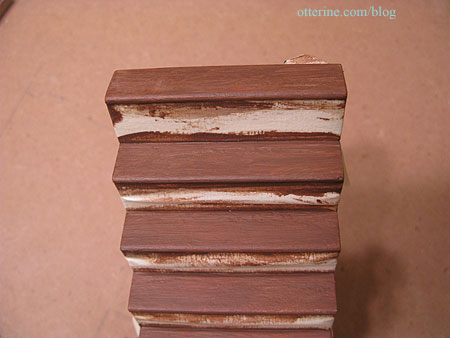
The faux wood attempt turned out well save for one small problem. No matter how well masked, the lines between the white and brown were not sharp enough for me. Any stray marks are especially obvious on a miniature scale and can ruin the illusion.
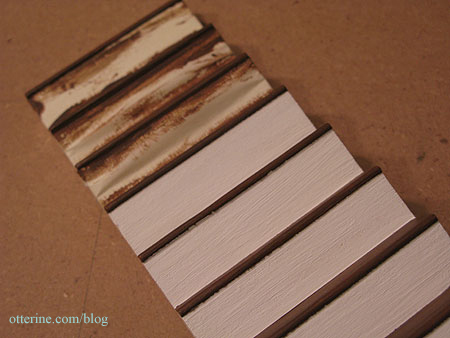
I looked into buying replacement stairs, but nothing fit as well as the parts that came with the kit. I still didn’t want to give up on the idea of having wood treads, so I first scraped off the front lip on the individual stairs that was meant to represent the tread and then sanded off most of the paint I had previously applied.
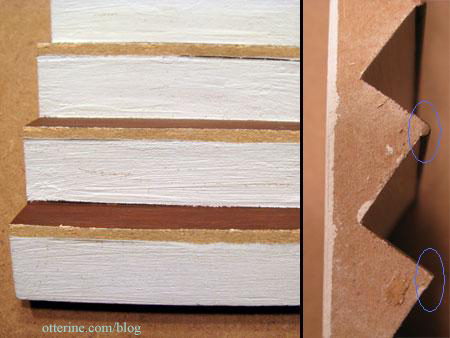
I added some fretwork since I didn’t care for the look of the plain stringer that came with the kit.
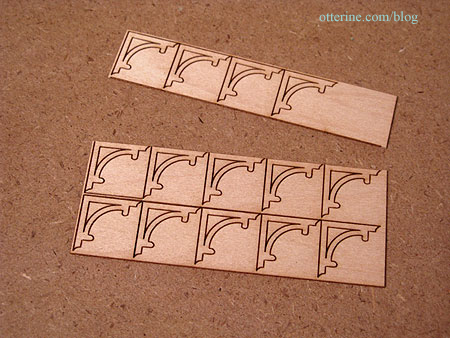
These are delicate laser cut pieces that were a chore to remove without breaking. I broke quite a few of them but since they were being glued to a flat surface, you couldn’t tell they were pieced.
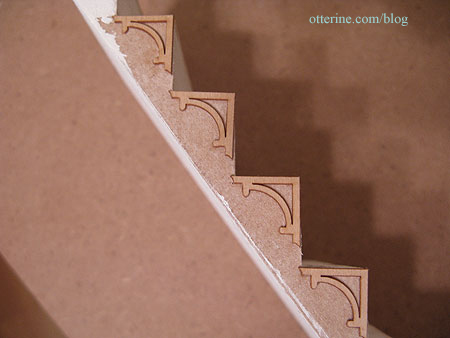
To finish off the bottom edge, I added a piece of 1/8″ x 1/4″ strip wood.
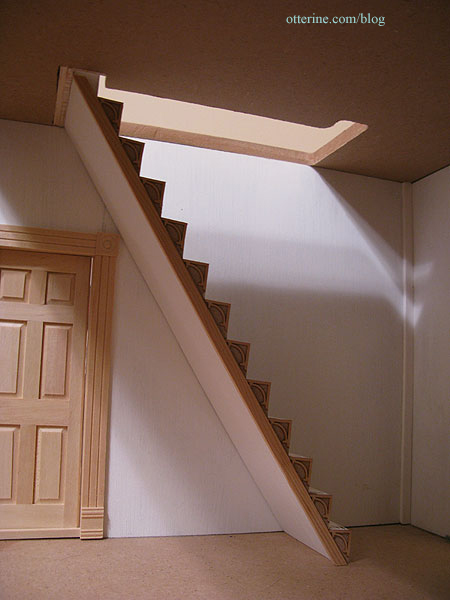
I painted the entire assembly white, leaving some mdf exposed on the tops. I cut individual treads from a length of strip wood with a rounded edge and repeated the paint and glaze process I had originally done for the faux wood finish on these pieces.
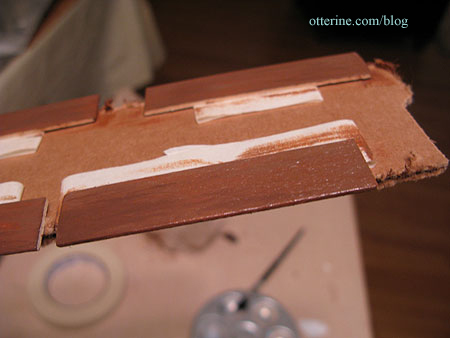
Once dry, I glued the treads in place. There will be a railing further along in the build, but I love the way this turned out.
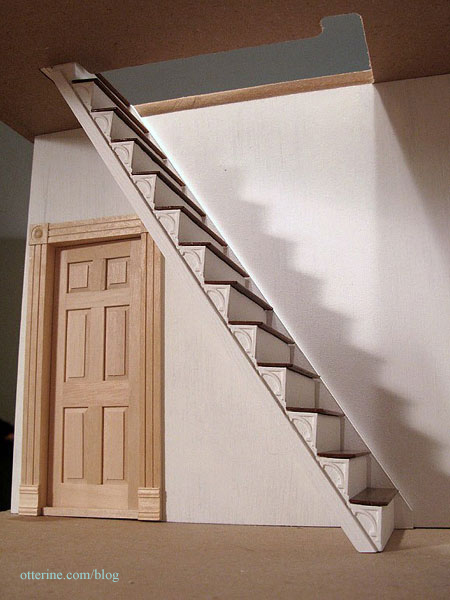
It’s exactly what I had in mind.
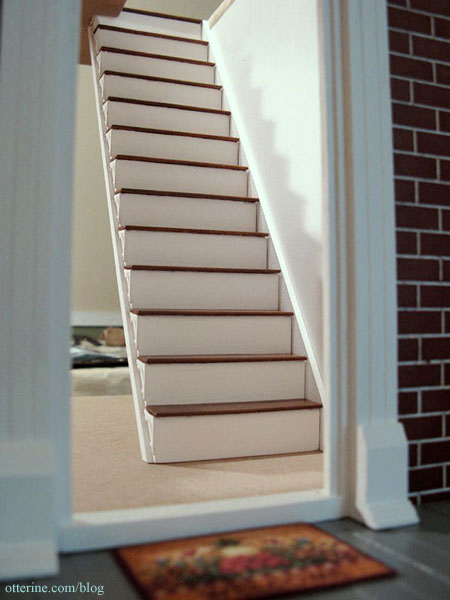
Categories: The Newport
November 8, 2009 | 0 commentsNewport garage, part 1
Though the Newport was sold eventually, I’ve compiled some of the posts I made when I first started building it.
—-
The garage is made from the Foxhall Conservatory kit by Real Good Toys. I bought some 3/8″ Baltic birch plywood to replace the two pre-cut walls that came with the kit. I also lowered the whole structure by using the spacers included in the kit as the foundation. A friend with a jig saw helped me cut the walls down from their original height of 12″ to a new height of 10 15/16″. This height allowed for most of the original trim from the conservatory kit to still be used on the outside without the garage having too high of a ceiling on the inside. It also accommodated the height of the doorway into the kitchen. The stairs originally meant for the front porch of the conservatory will serve as the entry stairs to the kitchen from the garage.
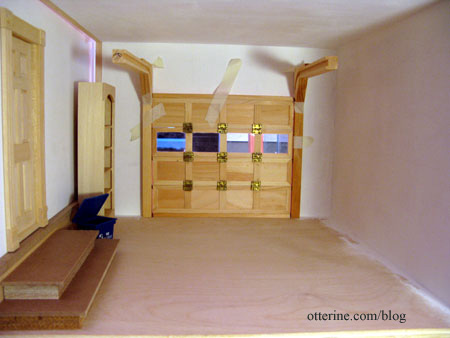
Finding a Timberbrook garage door kit was an adventure. The few places that had them online were sold out. I called several local dollhouse shops and happened to find a store with one left in stock. I heard from one shop owner that Timberbrook is either out of business or selling their business. It’s a shame, too, since it is a good quality kit.
I’ve tried three cars for this space during the building phase. The first goes back to my original hobby of building model cars. Instead of making them showroom new, I would beat them up and make them the type of cars that make you wonder how they are still running. :D One of the first ones I built was a Datsun 240Z. So, when I happened upon a diecast metal 1970 Datsun 240Z in bright orange, I decided to go for it.
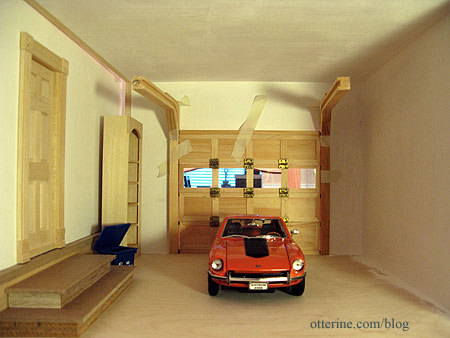
It is a beautiful model, but it is too small for the garage space. Usually 1:18 scale cars can hold their own with a 1:12 scale house, but the Datsun is a small sports car in real life making this particular car smaller than most 1:18 scale models. Now the Datsun sits on a display shelf instead.
The second one I tried was a 1:14 scale remote control Audi TT. I like this one better for size but mostly for the fact that it has working lights (though annoyingly only when in motion). However, it’s a cheap, plastic car lacking in detail when compared to the Datsun. It is, after all, made to be driven fast and bumped into walls. :]
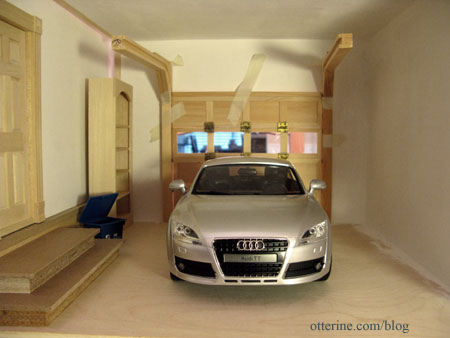
The Timberbrook garage kit is made of wood, so I painted the track pieces a mix of medium grey and iridescent silver. For the walls, I am planning to use scrapbook paper for finishing. I could paint, but it is difficult to get a smooth finish without brush strokes and other imperfections that ruin the illusion in a miniature setting. The paper here is by Martha Stewart in a color called swan, a very pale green (currently unattached until I finish the floor and add other elements). I decided not to have the egg carton stone finish on the exposed foundation of the house, figuring it would most likely be covered when putting on an addition. I did, however, paint it medium grey to blend with the stairs.
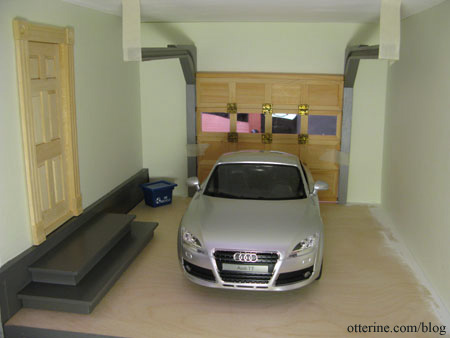
When I first started planning the Newport, I was a bit overwhelmed by the concept of electrification. After reviewing the types available, I opted for the round wire — or hard wire — technique. The main reason was I wanted the ability to have some lights on and others off, not all or nothing.
The lights I chose for the garage interior have twin bulbs and a wood cover that stays in place by magnets, connecting to a metal plate that is fixed to the ceiling.
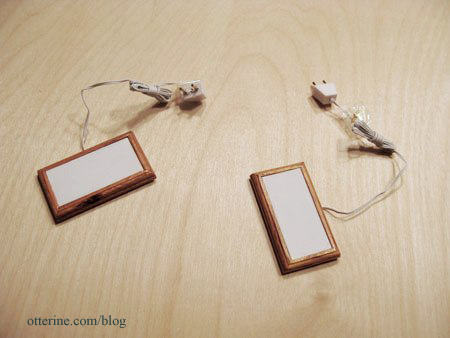
Testing out the position of the lights. This layout will light the entire garage and the garage door will obscure only one light when open.
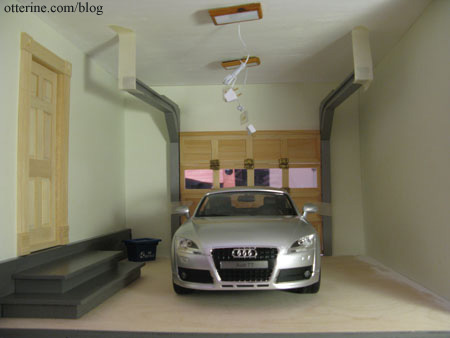
I used the miniature recycle bin to hold the tiny parts as I worked. It snaps closed, so no worrying about losing pieces.
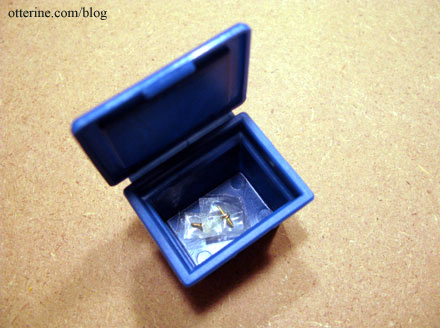
I wasn’t crazy about the wood look of the lights, but choices for garage lighting were limited. On top of that, one of the wood covers had a large imperfection in the finish. After a bit of sanding to remove the varnish and some black paint, I had two modern garage fixtures.
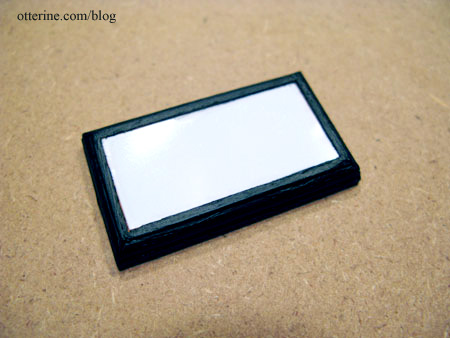
I am so excited that my first attempt at electrification was a success!
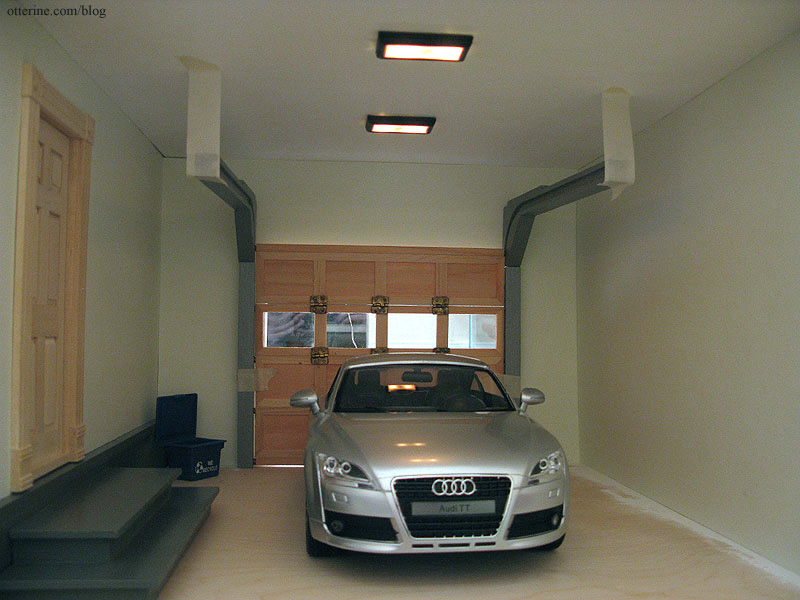
After perusing countless finished garage photos online, I decided to attempt the look of a vinyl floor liner. There are different types, colors and patterns, with one popular choice being black and white checkerboard. It does make a statement, but I wanted to go with something more subtle, like the look of grey coin-patterned vinyl floors.
If I thought dollhouse garage lights were limited, flooring options beyond paint were even tougher to find. To my knowledge, there wasn’t any material out there that I could use as is to mimic the look of vinyl flooring, so I decided to use black and white hexagon tile sheets by Handley House. They are made of heavy embossed paper that I thought would translate well after some grey paint and matte sealer spray.
Here’s the paper layout along with two test swatches of paint. The one on the right is the same medium grey I used to paint other portions of the garage. The one on the left is medium grey toned down with an equal amount of white paint. Overall, the scale of the hexagonal pattern works well.
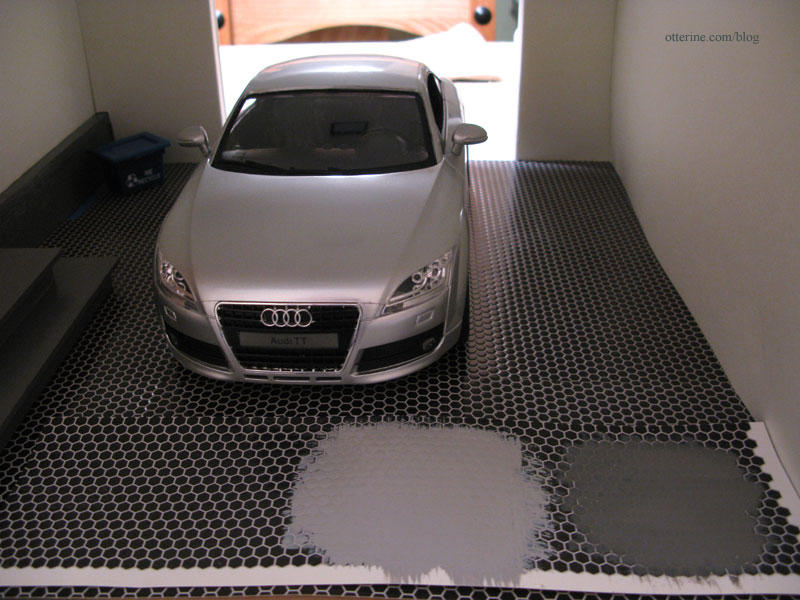
Since there isn’t a piece of hexagon tile flooring on the market that would allow me to cover the entire floor surface without seaming, I decided any seams should look more planned than accidental and sloppy. I covered as wide a space as I could down the middle, front edge to back edge. I used Yes! paste to affix the paper to the plywood floor. (Note: I no longer recommend Yes paste – I use Wallpaper Mucilage instead. Yes paste has problems with longevity.)
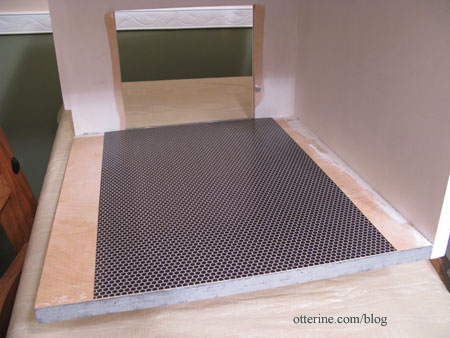
I then added a piece on either side to cover the remaining floor. The seams are still visible, but they will be mostly covered by garage items.
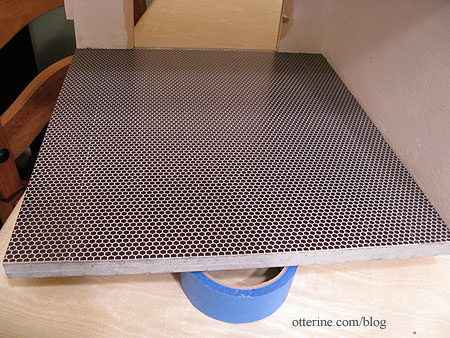
I didn’t like either of the color swatches I had done so I mixed mostly medium grey with some white and a dash of Payne’s grey. How’s that for an precise recipe? ;] The paint disguised the seams fairly well but caused some minor buckling in the paper where I hadn’t put enough paste, so I lifted the paper while it was still flexible and put more paste down. Problem solved.
After the paint dried, I sprayed on a light coat of matte sealer. Contrary to the name, the spray creates a fine satin sheen and becomes glossier the more you spray. The effect turned out exactly the way I had hoped.
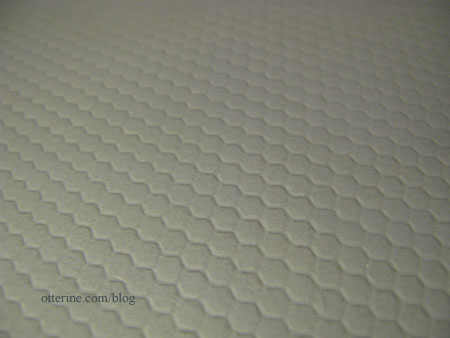
The seams are far less noticeable since they don’t break the long line from the garage opening to the back.
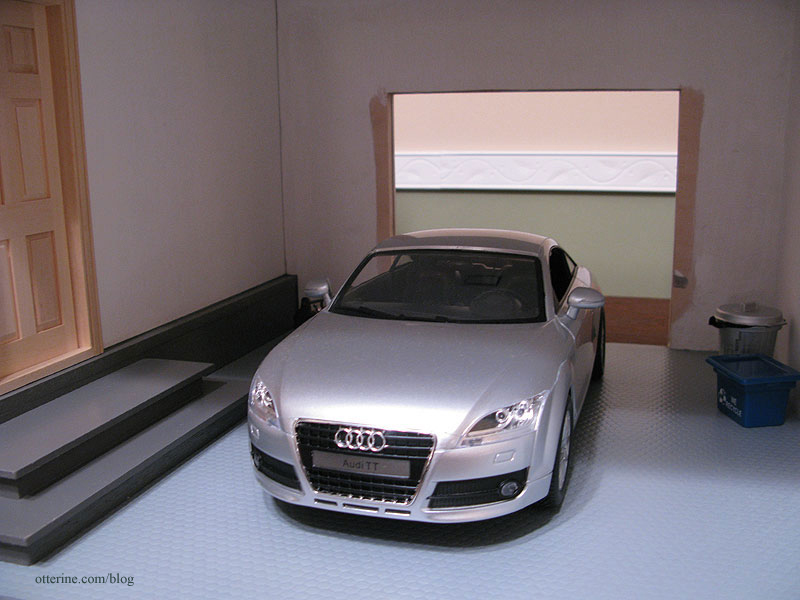
Categories: The Newport
November 4, 2009 | 0 comments
NOTE: All content on otterine.com is copyrighted and may not be reproduced in part or in whole. It takes a lot of time and effort to write and photograph for my blog. Please ask permission before reproducing any of my content. Please click for copyright notice and Pinterest use.






































