
Heritage – Portico, part 2
Continuing work on the portico.
Lyssa and I had some laughs batting ideas back and forth. She was keen on raccoons living in my roof, and we both agreed a sagging roof on an old house would be wonderful. Lyssa commented, “You could leave just parts of the flat roof, indicating that the roof fell in some time ago, but the old woman had some sense to have that nonsense hauled away.” Indeed! I told her, “She did have the sense of not wanting garbage on the porch…but she’s not paying anybody $10K for a new roof! She doesn’t sit out there anyway…too many raccoons.” And, an idea formed in my head: a portico with the remaining area enclosed with railings alone, as though it were once a sunny place to sit. The raccoons in the roof…still to come.
Now that the front walls are permanently in place, I was able to cut the front porch boards using skinny craft sticks. I am usually careful to weed out the warped and damaged sticks, but this time it’s their turn to shine! :D I even left some gaps and used the rounded factory edges on the outer edge of the porch. Just as I had done for Baslow Ranch, I especially wore out the boards at the top of the steps. For the rest of the boards, I roughed them up with an awl. I also didn’t weight them down as the glued dried so some of them are lifted. I think all of this adds to the worn look of the house.
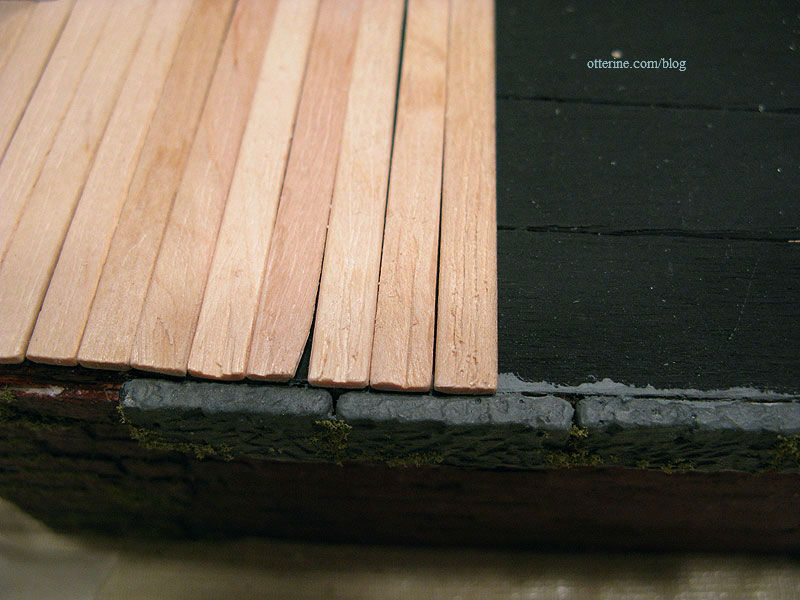
I had to add a cross board made of strip wood to split a portion of the porch since the craft sticks come cut to six inches in length and the porch is deeper than that. Behind that line, I continued with skinny sticks cut to size.
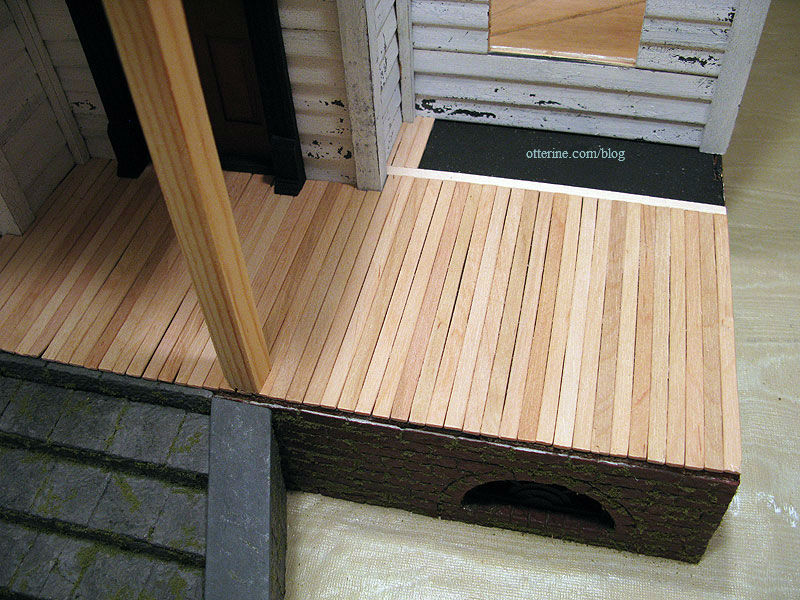
I took some random parts for mocking up the sun porch, but these aren’t necessarily the items I will use.
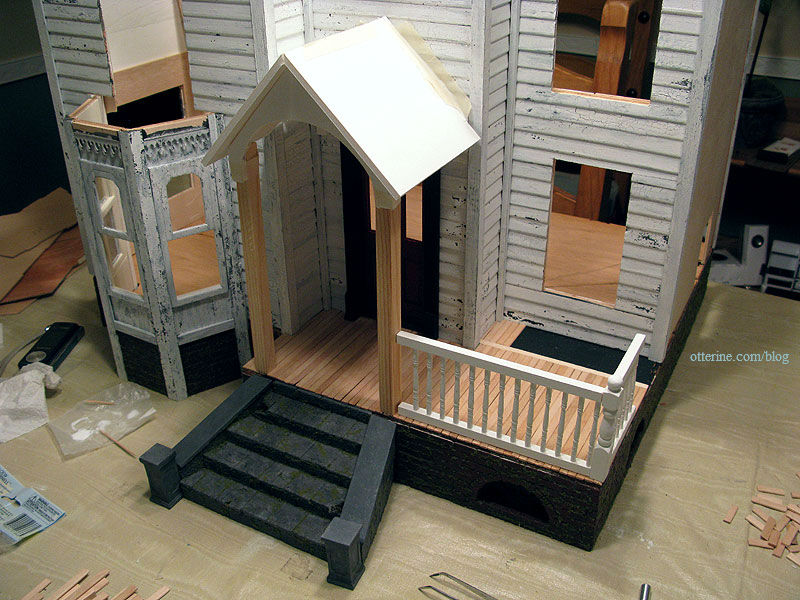
This allows for a covered entrance and full use of the rest of the porch. And, yes, I can rust out that metal furniture and put a worn out cushion on it so the old woman can sit outside and feed the raccoons. :D
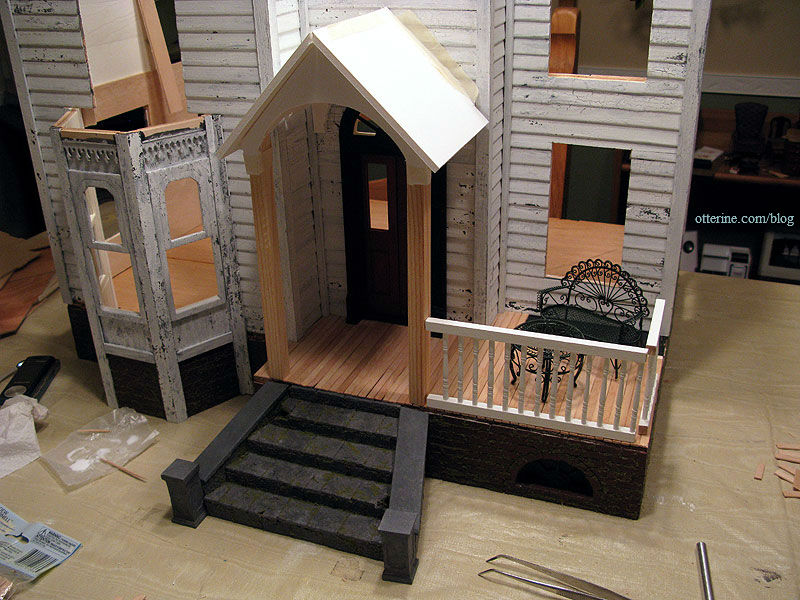
I finished applying the skinny craft sticks to the porch and then applied a paint wash of Slate Grey by Americana and black. I then followed that up with a wash of pure black. I might do some more to the porch later, but for now I just needed to get rid of the shiny new wood.
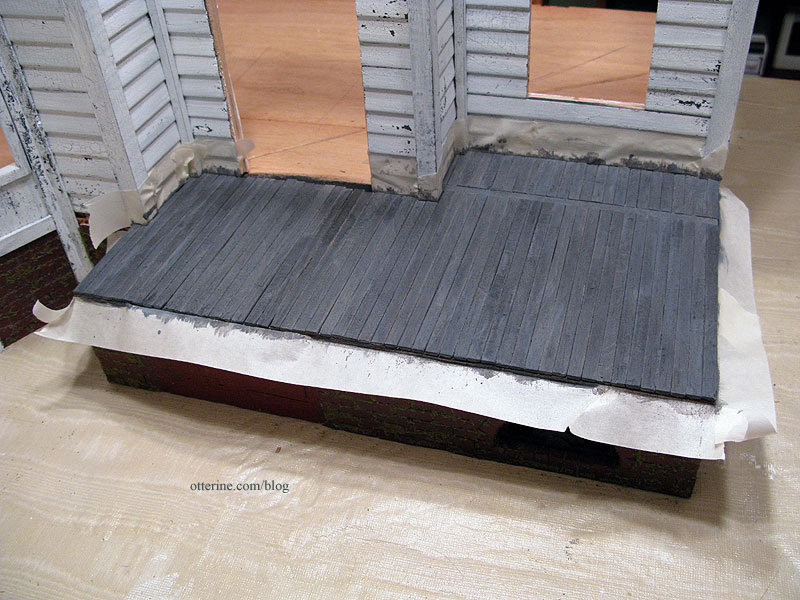
I also cut and painted the trim that lines the porch above the brick foundation.
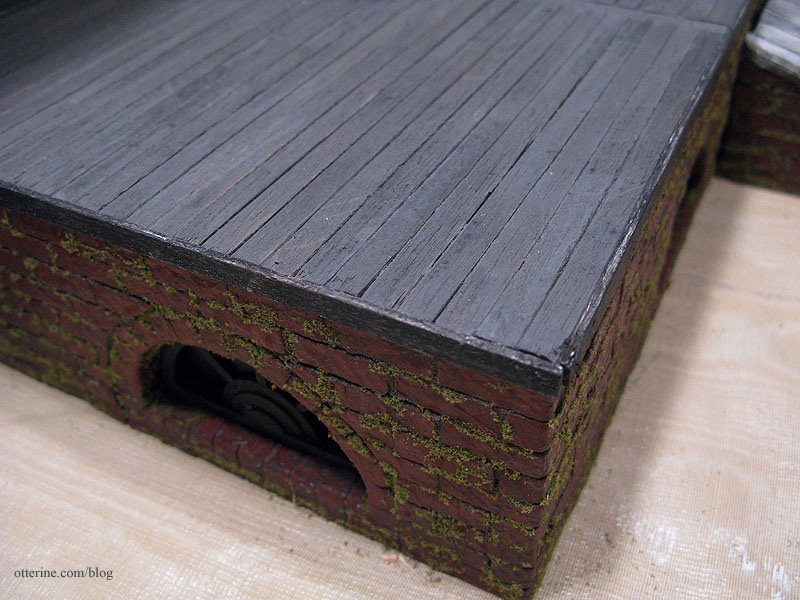
Now it’s starting to look like the real thing to me.
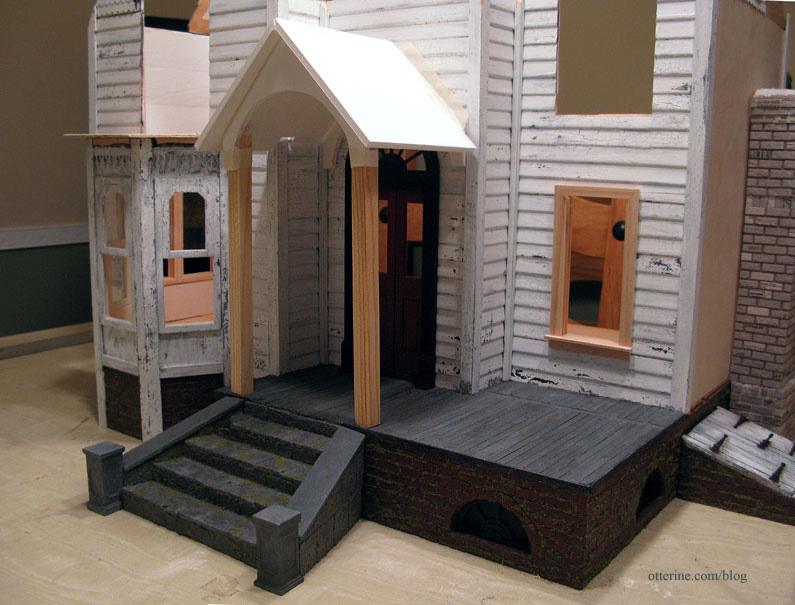
Categories: The Haunted Heritage
October 11, 2011 | 0 commentsMuddy, mossy foundation
I will soon be ready to start gluing walls together permanently, so I needed to complete the foundation. After grouting, the bricks were too shiny and new to be part of an old house.
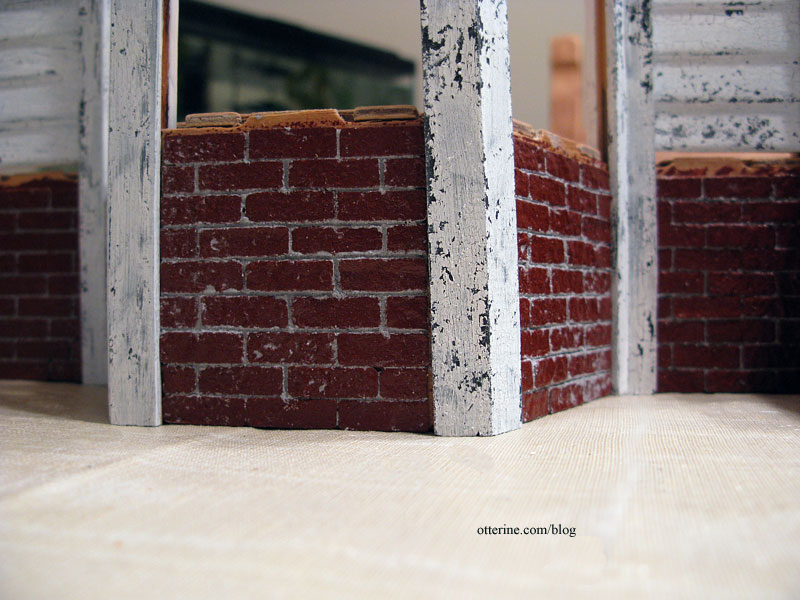
I started with a paint wash I like to call mud: Mushroom and Medium Grey by Folk Art mixed with some black paint and a bit of water.
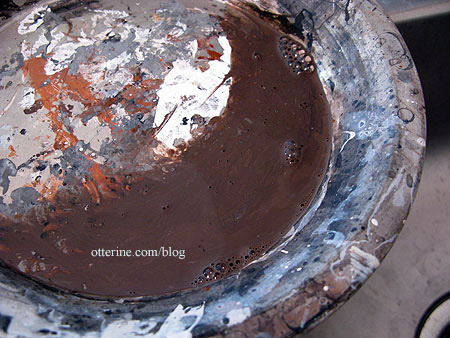
I brushed it on liberally and then blotted with a paper towel.
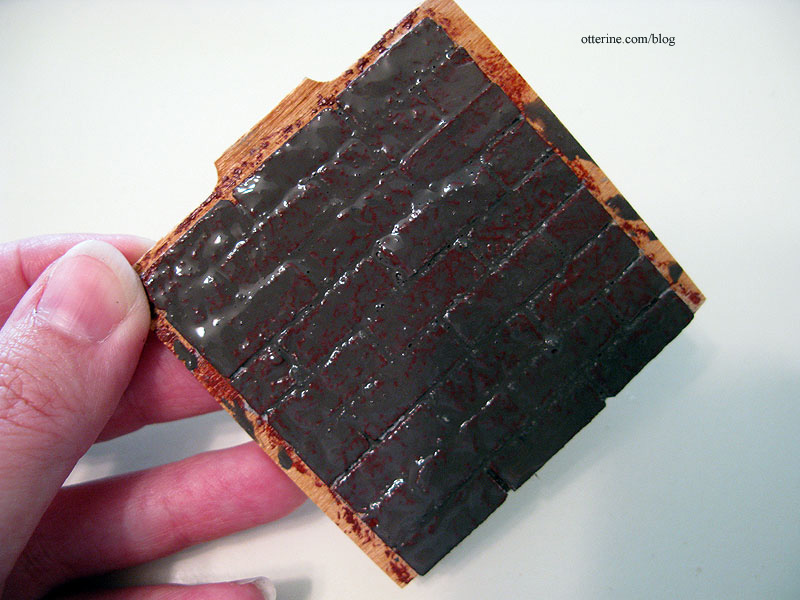
Now the grout is dirty and the shiny surface of the red bricks has been toned down.
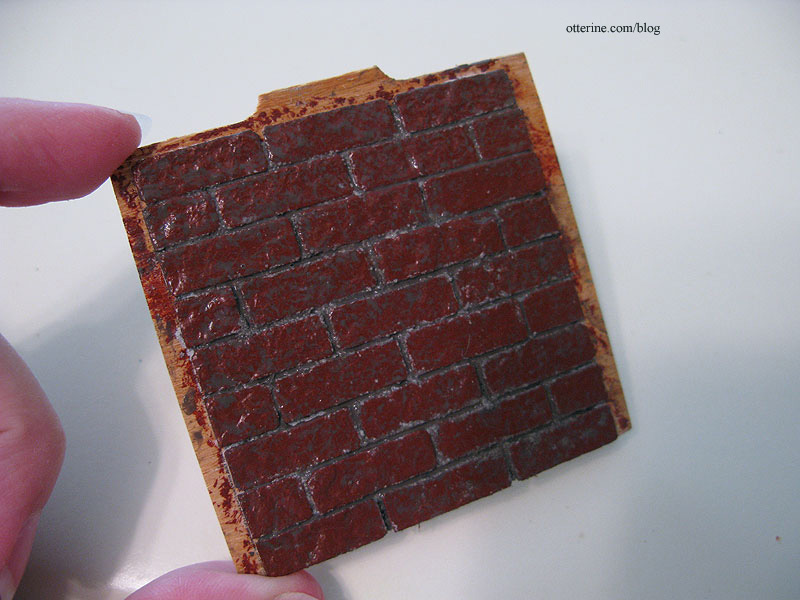
Next, I used Aleene’s clear gel tacky glue to add the moss exactly as I had done for the front steps.
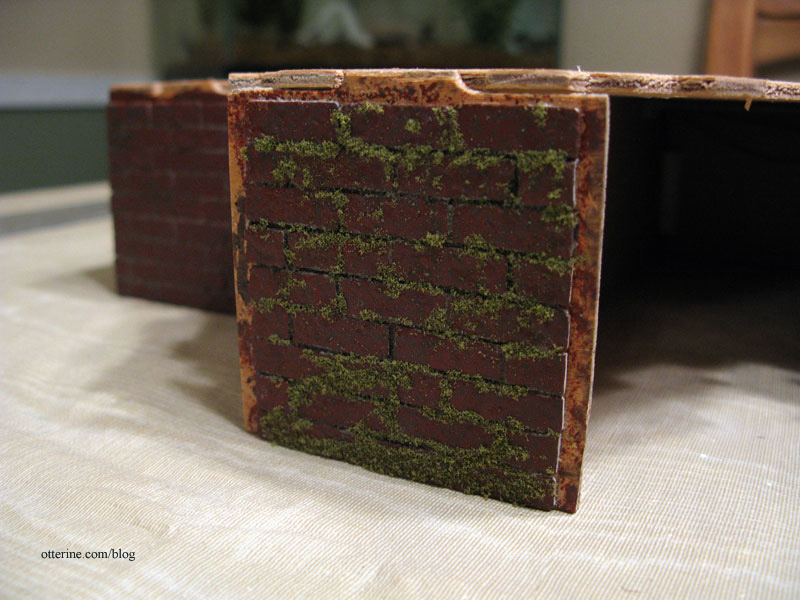
Now, I think we’re getting somewhere!
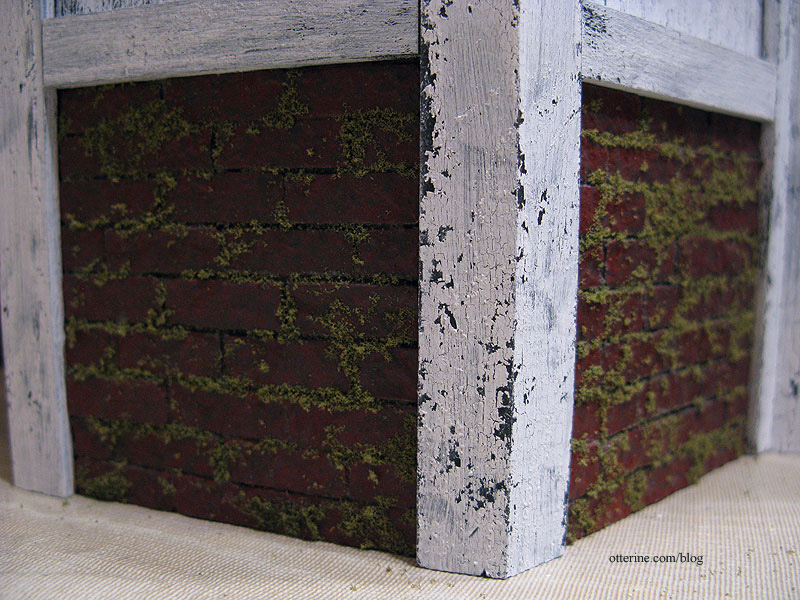
I think this really sets off the worn paint very well. :]
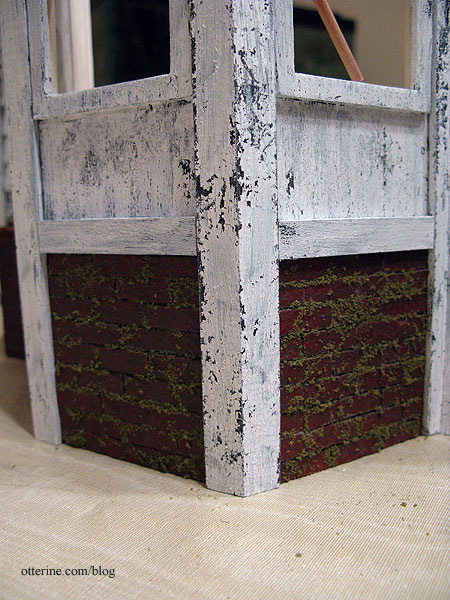
It’s now consistent with the stone steps.
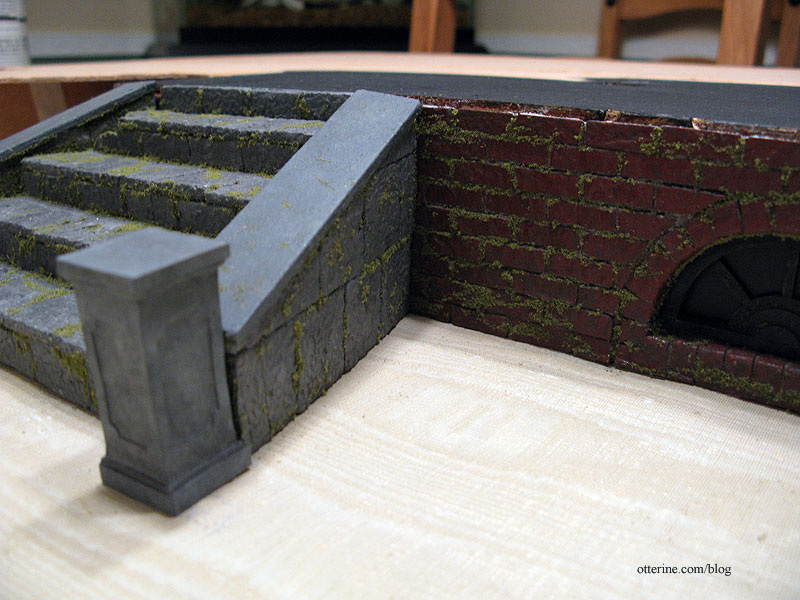
And, I love the way the cellar windows look with the moss around them.
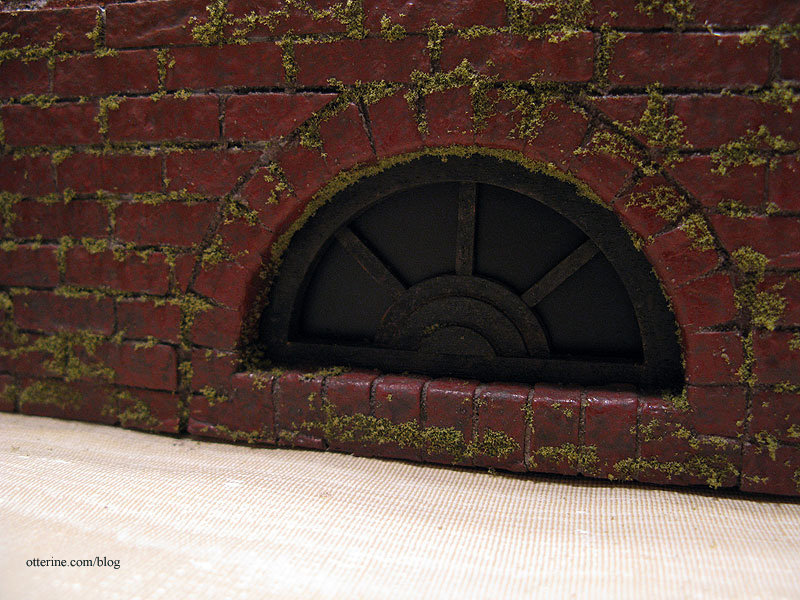
Categories: The Haunted Heritage
October 9, 2011 | 0 commentsHeritage – Portico, part 1
Since the Heritage has a flat porch roof but my new Palladian door has an arch top, I needed a solution to have both. I figured building a portico similar to this one would work, though my door has a half circle window above it.
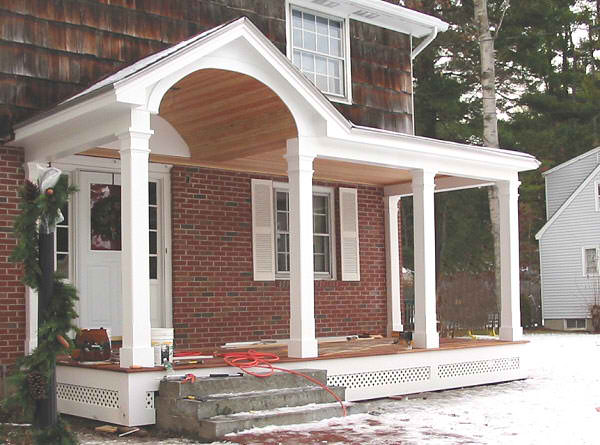
Photo from JP Works, Massachusetts Mike from One Twelfth Scale Miniatures also just made a beautiful portico, though his construction varies from mine a bit. And, his isn’t as rustic as mine.
First, I determined the width, height and basic shape of the portico in relation to the doorway using 1/4″ thick foam core board and two of the original porch posts from the kit. I’ll likely use turned posts for the final, but I didn’t want to cut them until I was certain of the height. At 12″ tall, they are too long to use for layout purposes.
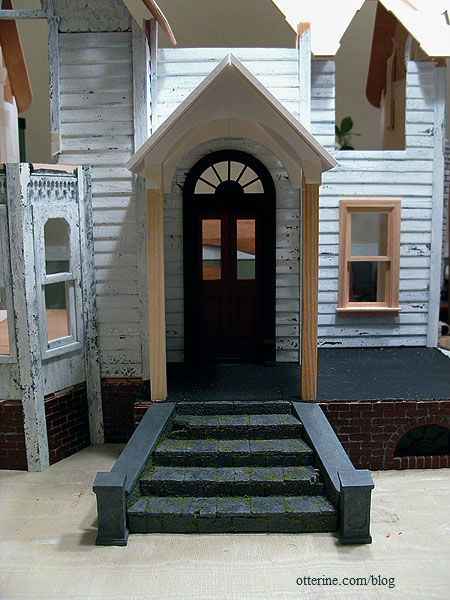
I think the portico adds just the right kind of interest that the original porch was lacking since I upgraded the front door. It also fits in better with the various roof angles.
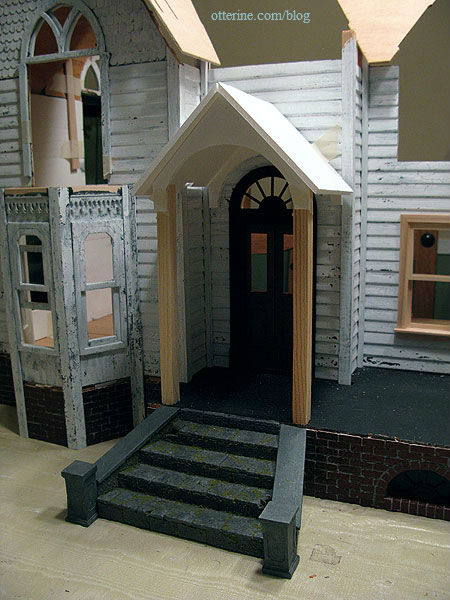
I traced the original porch roof piece onto cardboard and used this copy for the next step. I will be using the original plywood piece in the final, but this way I could cut and modify the cardboard piece without worrying about making a mistake.
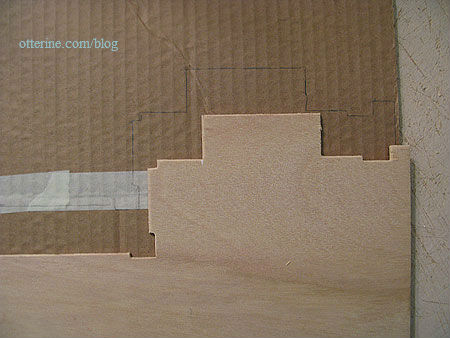
With the portico in place, I could determine the remaining porch roof. I cut the cardboard piece to fit and added a scrap (broken) connector cut to size to serve as the third porch post.
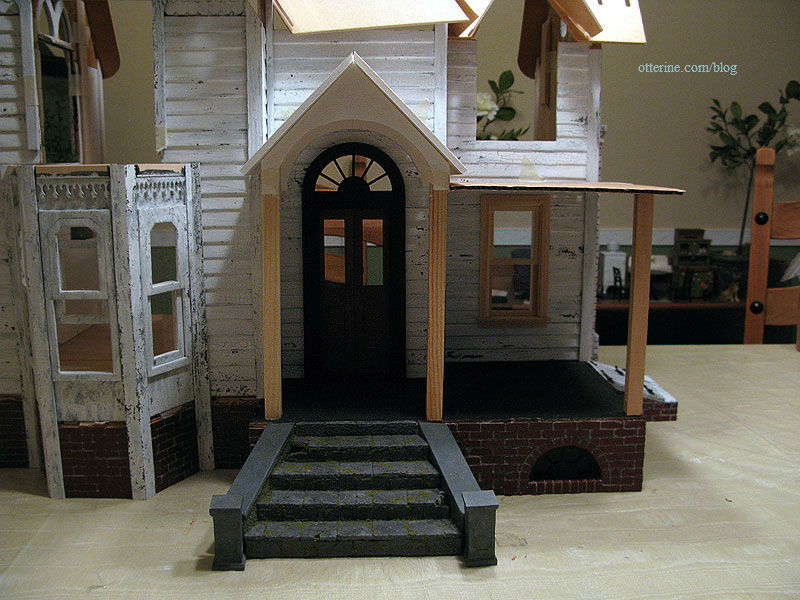
Since the house is still in dry fit, I won’t cut the final pieces until after I glue the walls together. This mockup version gives me something to work with in the meantime and helps me determine the direction I need for certain aspects of the build.
But, I am torn between a standalone portico…
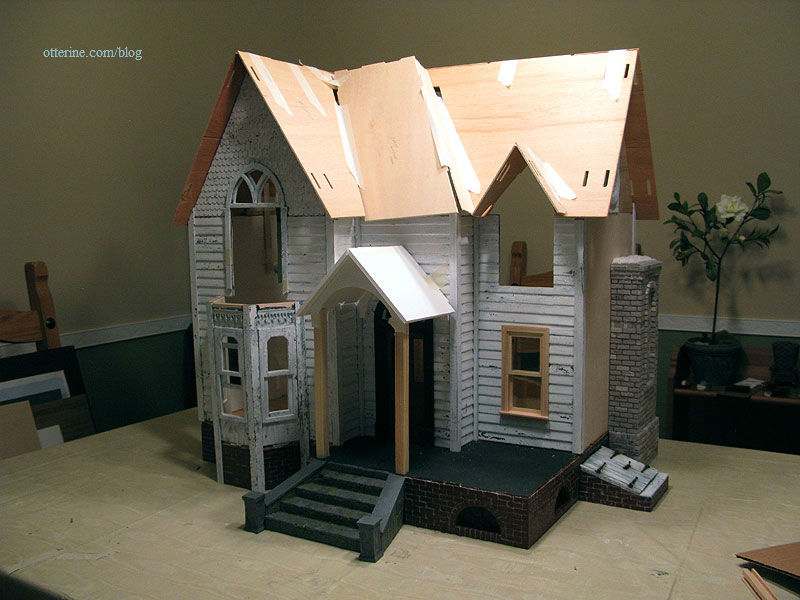
…and a portico with a flat roof on the side.
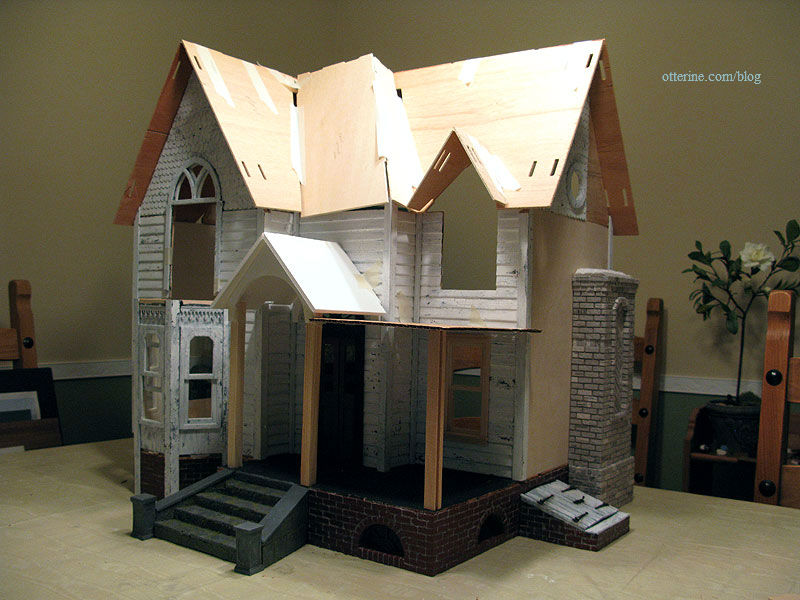
Visually, I think the lone portico is much more interesting, but I don’t know if it would make architectural sense to have most of the porch uncovered. Hmm…
Categories: The Haunted Heritage
October 8, 2011 | 0 commentsHeritage fireplace finishing
Continuing work on the fireplace, I sprayed it with grey primer. I wanted a good and even base layer for the final finishing I have planned. The griffins look more natural now that the fireplace is all one color.

I lightly sanded the roughness after the primer coat had completely dried. I then used this array of paints to create the final coloration and finish. These are: Medium Grey, Tapioca and Italian Sage by Folk Art; Country Grey by Apple Barrel; Black by Craft Smart; and Slate Grey by Americana.

I dotted on the paint in layers, starting with one of the lighter greys followed by the Tapioca, also dotted on. Uh-oh…polka dotted fireplace.

And then black, stippled in the same manner. The griffins are disappearing. Yes, it looks worse before it gets better.

Lastly, the Italian Sage. Now it looks like camouflage! But, not to worry…

I then used heavily diluted paint washes with the paints left in the palette including the ones I had already used. I couldn’t really take photos since this part was messy. I would layer on the watery paint and then dab it off with a paper towel, so my hands got covered in paint. The last wash was Tapioca.
Yes, it is as scary as it looks. The wood swells and glue comes undone in places…nothing that can’t be fixed. It’s all part of the process. :]

I dabbed the last wash after letting it set a minute, and I was left with a fine white stone finish with a hint of sage green.

I really like the way it turned out.

The griffins also look more like carved parts of the fireplace instead of pieces stuck on top.

I added another white wash to the fireplace since the paint did end up duller and darker after it dried. This turned out so well, I set the finish with spray sealer.

I love the texture of it.

For details on the firebox, hearth and coals, see this post.
Categories: The Haunted Heritage
October 6, 2011 | 0 commentsHeritage – mossy steps
Continuing work on the stone steps. I never knew landscaping could be so much fun!!! I think I’m going to have to make a mini garden at some point in the future. :D I’ve started some leaves, more here.
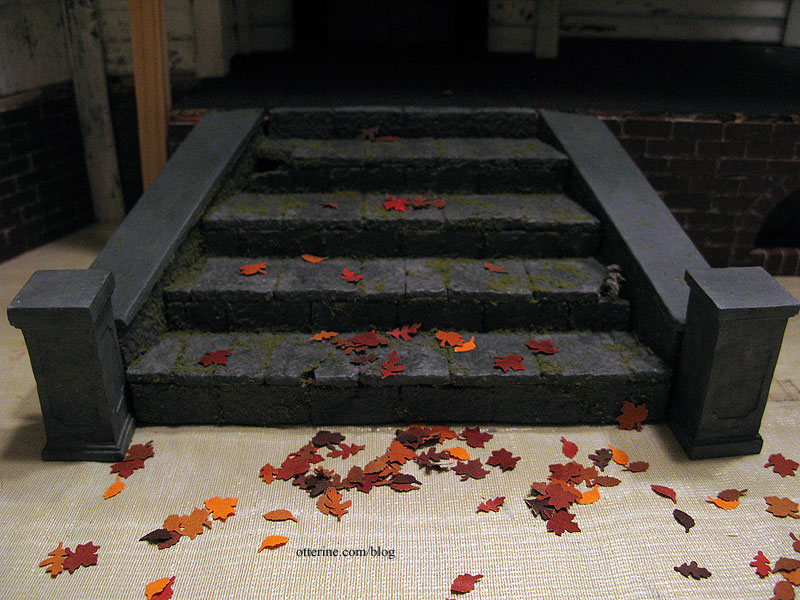
Using Aleene’s clear gel tacky glue applied with a toothpick, I glued Fine Turf, Burnt Grass by Woodland Scenics to the stone steps to serve as moss.
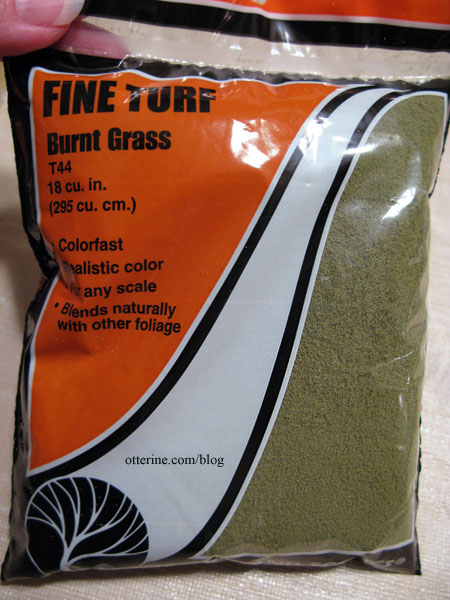
I love the subtle quality of this material on the painted stone. I didn’t go overboard with it, figuring I can always add more but it’s not so easy to remove the excess.
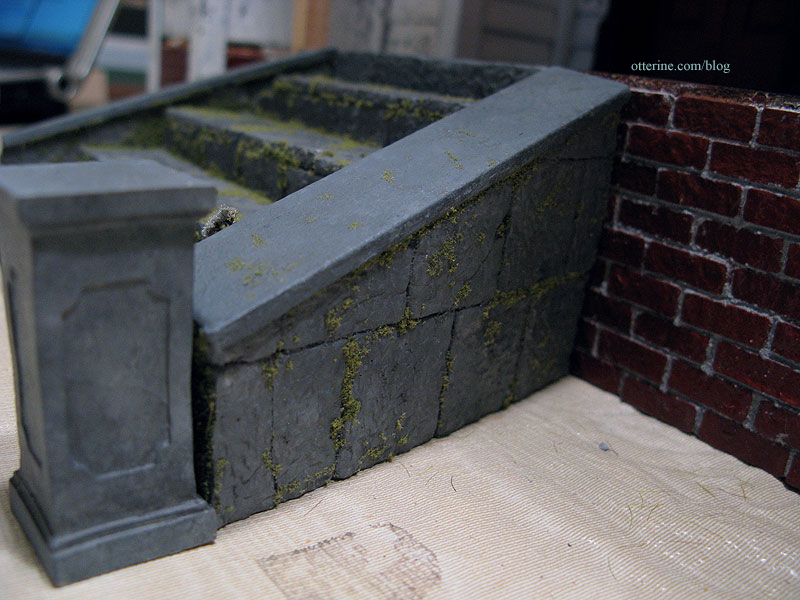
In one of the holes I had made in the steps, I glued two Extra Long Autumn Tufts “Silflorettes” and three Autumn Tone Goldenrod Weeds “Silflorettes” by MiniNatur.
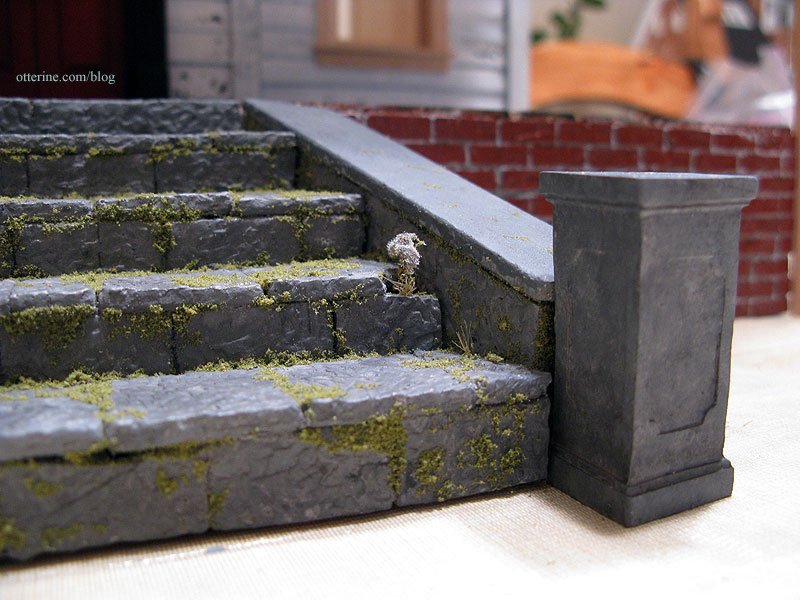
This whole process is messy, but I don’t know if that makes me love it even more. I’ll add the moss to the top riser and front pedestals when I finish the foundation. It, too, will have moss detailing.
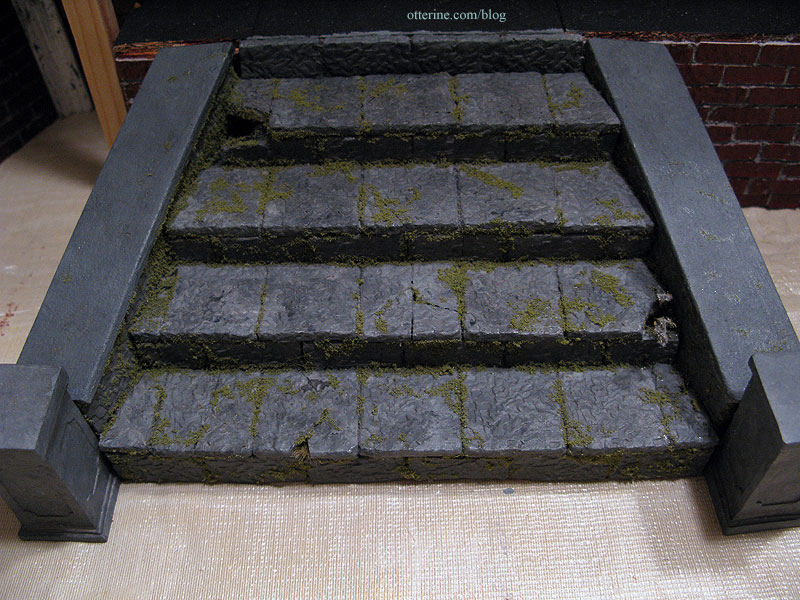
Categories: The Haunted Heritage
October 5, 2011 | 0 comments
NOTE: All content on otterine.com is copyrighted and may not be reproduced in part or in whole. It takes a lot of time and effort to write and photograph for my blog. Please ask permission before reproducing any of my content. Please click for copyright notice and Pinterest use.






































