
Heritage – Portico, part 5
Continuing work on the portico. Once the glued had dried on my arch supports, I lined the arch with 1/64″ veneer. This evened out the arch and gave me a good base for gluing the ceiling boards.
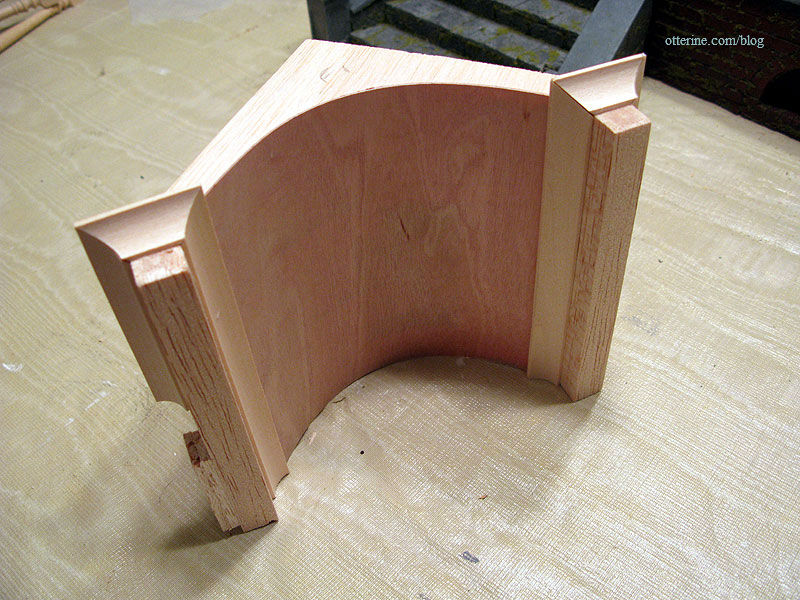
I did glue the veneer in place but let the natural arch that developed from bending the wood serve as the final shape. As my arch supports were not cut evenly, this actually improved matters. (This was prior to purchasing a scroll saw.)
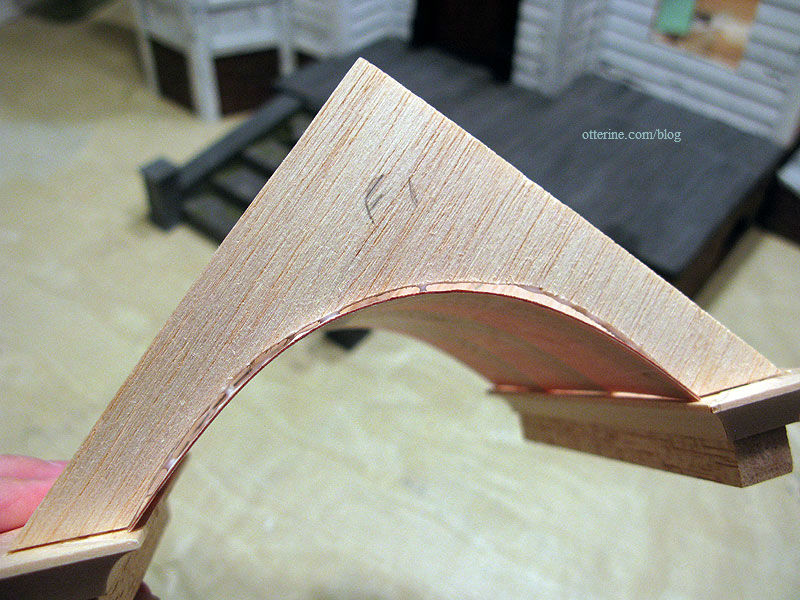
I tried to remove the sticker, but it was on firm…so I just turned it to the inside. Probably wouldn’t have shown under the boards anyway but I didn’t want to take the chance.
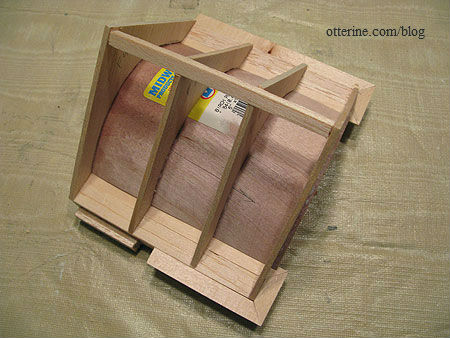
The ceiling boards are skinny craft sticks, just like the porch floor boards. This time, I did weed out any warped or heavily damaged ones. As it turned out, an even number of whole sticks fit perfectly in the arch. I didn’t need to cut any lengthwise.
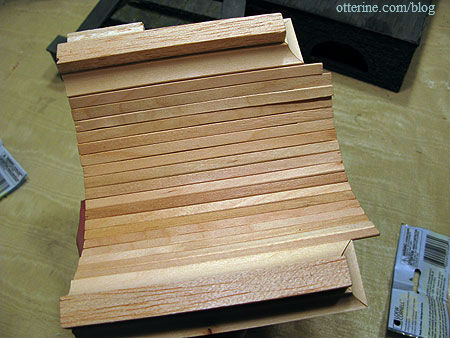
I taped the support structure to the house and measured each board in order, one at a time. I knew they fit in this particular order, so that’s what I followed. I had to measure one at a time since there was a variation in depth needed due to the house siding.
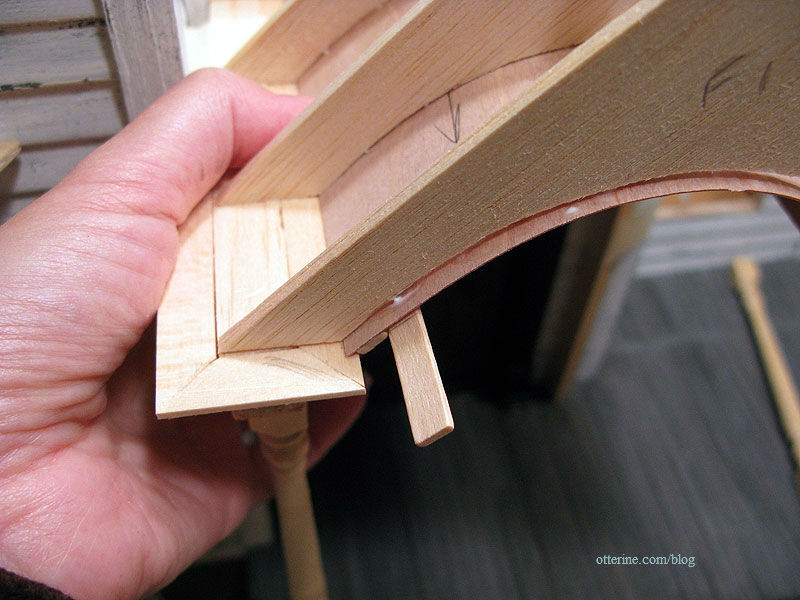
Since I was working in place with the boards upside down, I used Aleene’s Fast Grab tacky glue.
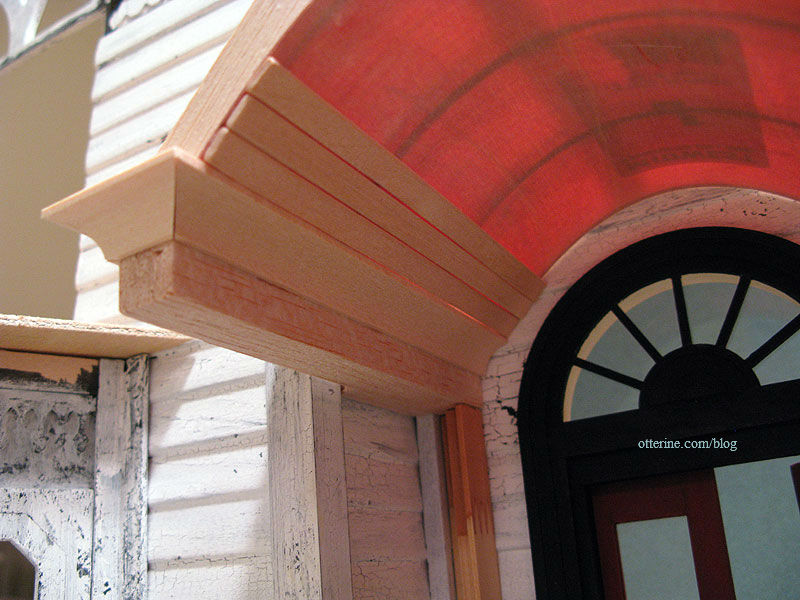
Some light shows through, but that will all disappear once the rooftop is on.
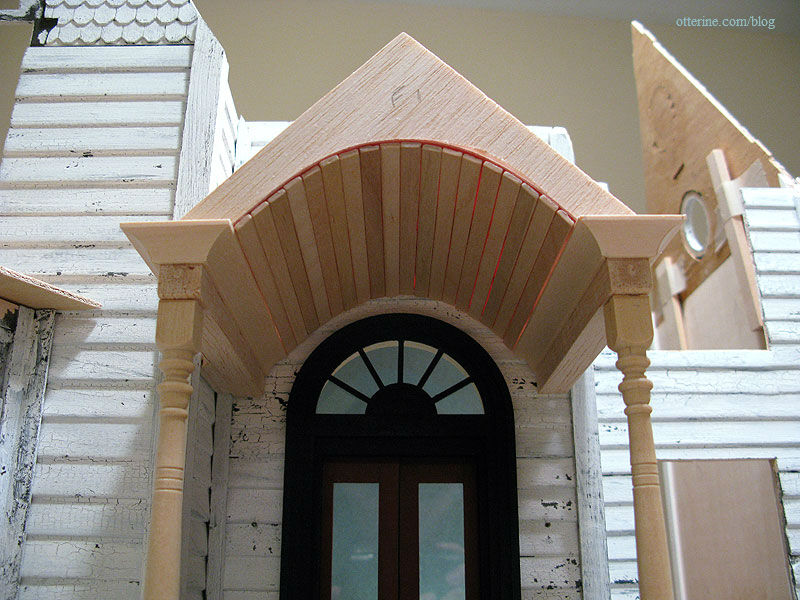
The arch is a little flat on one side especially and doesn’t exactly mimic the door arch, but that’s most likely the result of some poor measuring on my part. Ah, well, I still like it and think I did a pretty good job for this being my first portico.
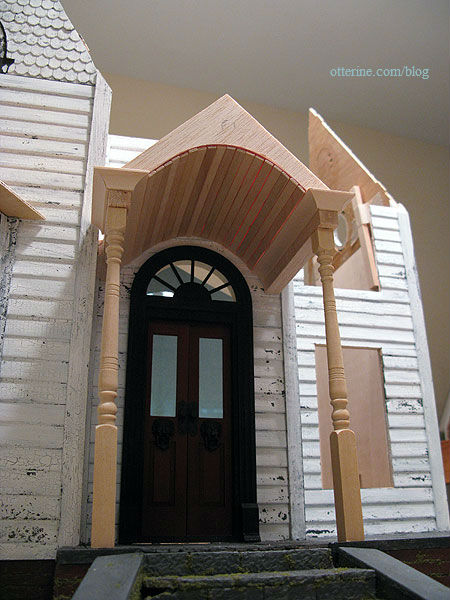
With the sun porch railing in place, it’s finally starting to look like something!
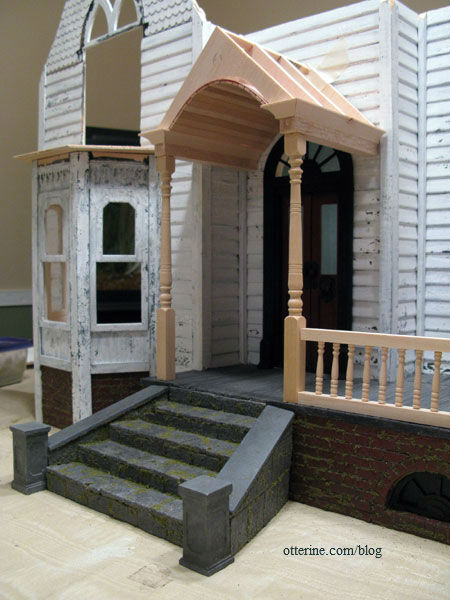
Update: I raised the whole thing to make the imperfections in the arch less obvious, and it looks like that helps. It was definitely crowding the door. I just need to cut new support posts.
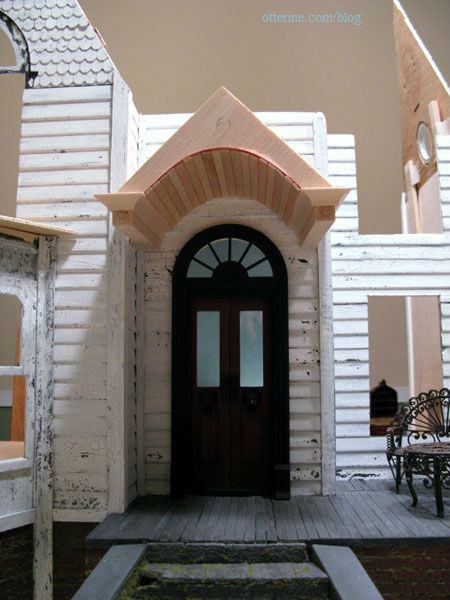
Categories: The Haunted Heritage
October 15, 2011 | 0 commentsHeritage – Portico, part 4
Continuing work on the portico. Using my foam core board mockup pieces as a general guide, I cut the inner arch supports from 1/8″ thick balsa sheets. I had to drag out my compass and circle template guides. Whaddya mean I can’t just eyeball it?!! Ah, well, old house or not, I wanted it to resemble a halfway decent structure. ;D
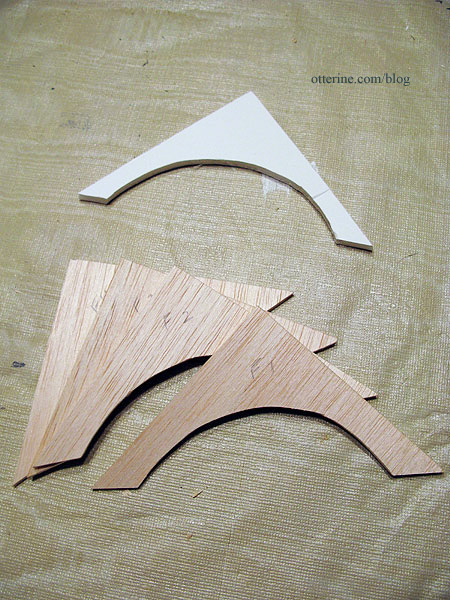
They did not end up uniform or perfect in any way, but I figured they would work well enough. I will make the facade out of 1/16″ bass wood, but I will wait until the end since I will need to add a bit to the inner curve to cover the wood that lines the interior ceiling.
I cut out two notches from the tops of the middle two arches to leave room for a front to back roof support.
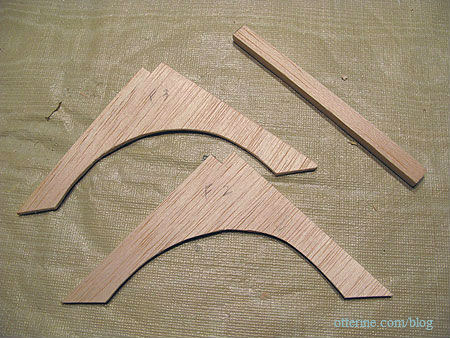
I cut a couple of lengths from some broken connectors the same height as the front veranda posts. These kept the back of the main supports the same height as the front while I assembled the top portion of the portico. The veranda posts were not glued to the main supports at this time.
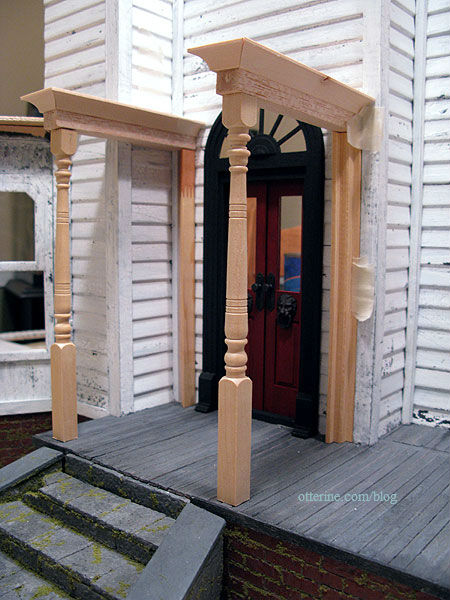
I then glued the arches to the tops of the main supports, spacing them out along the way.
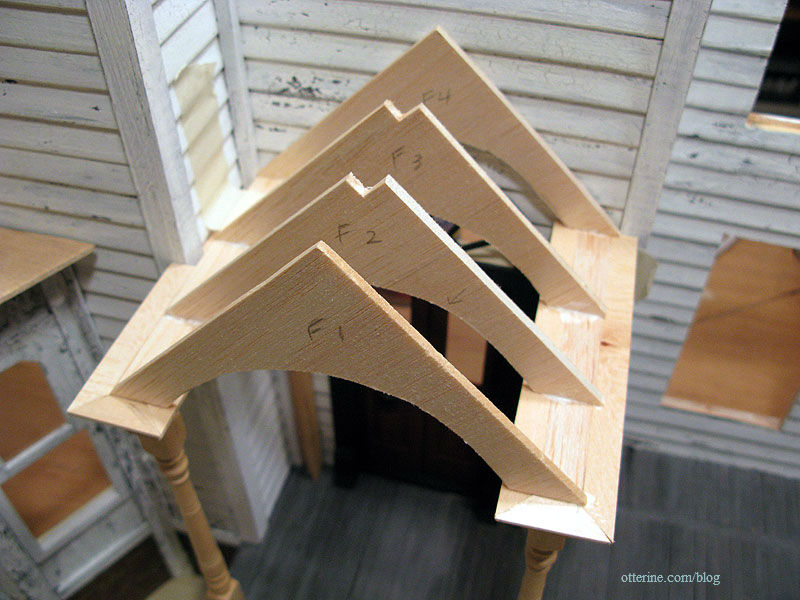
Just to add a bit of stability, I used some headless pins to secure the pieces of balsa.
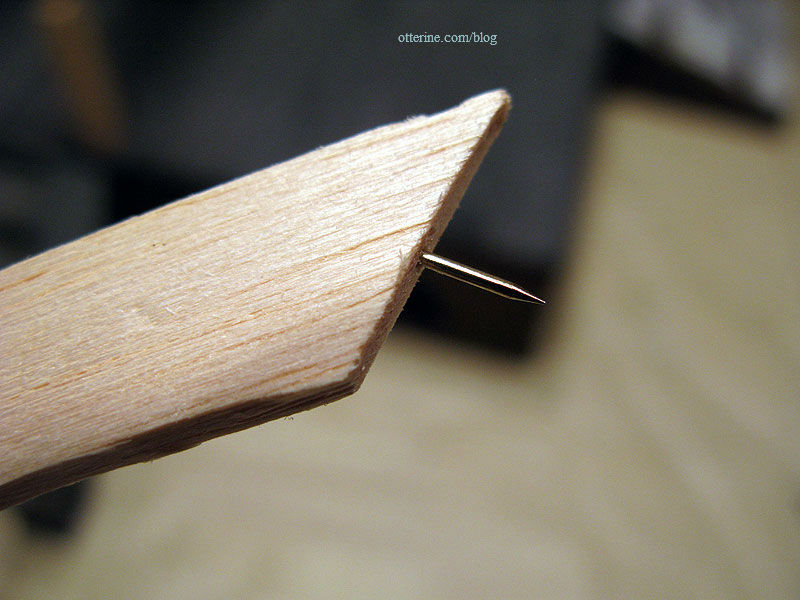
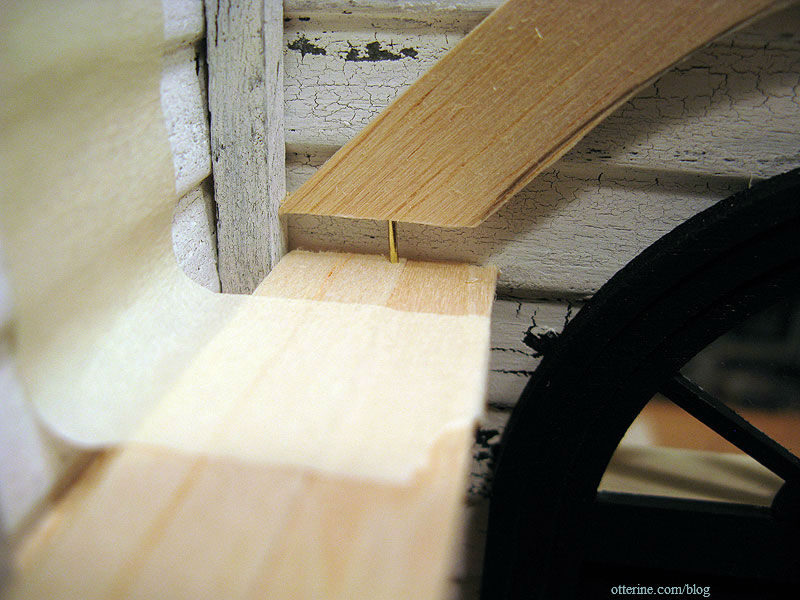
I added the front to back roof support to keep the whole thing stable at the top.
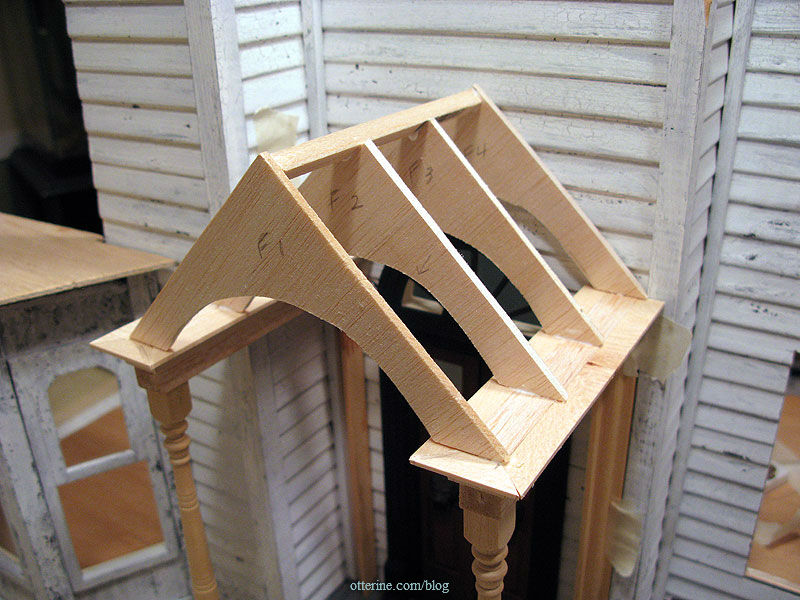
This is nowhere near square, but neither is the rest of the house! I don’t know if you can build this kit in any semblance of being square and true. Rickety old house on the hill!
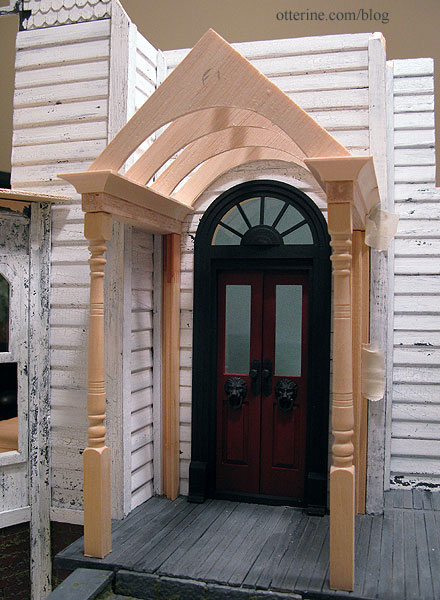
Categories: The Haunted Heritage
October 14, 2011 | 0 commentsPalladian Door – glass inserts
Continuing work on the front door. I searched online for glass inserts, edited these designs in PhotoShop and resized in Word for printing. These are just paper printouts for now until I decide which one I like best, and then I’ll print on transparency film.
The first design is from M.D. Doors. What caught my eye immediately was the mix of wrought iron and stained glass. When I found this one, I instantly loved it and thought it would be perfect. I worried it might be too much with the red door, but I actually like this a lot.
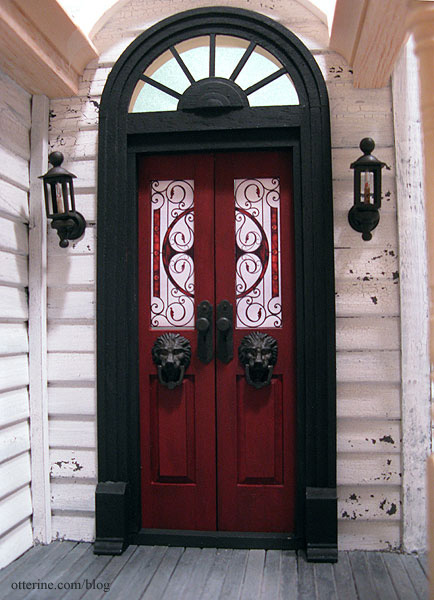
The second design is from Discount Door Inserts. I liked their Regal design with a rain glass background. This seems a bit more traditional but still good.
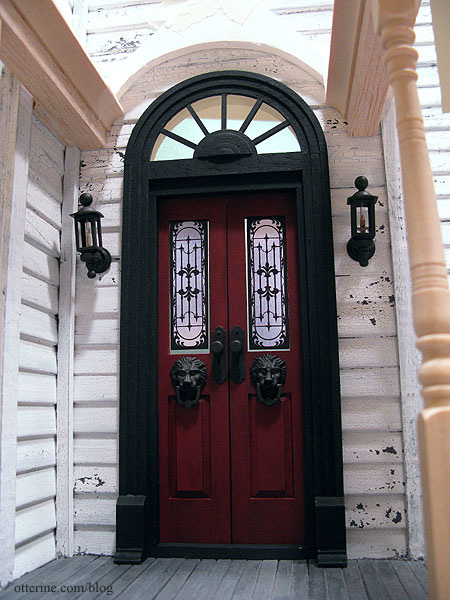
The last one isn’t a stained glass design at all but a stencil design from Modello Designs (item EasPan152). I would need to stretch these to fit the openings if I used these, but I think the dark spot in the middle competes too much with the lions.
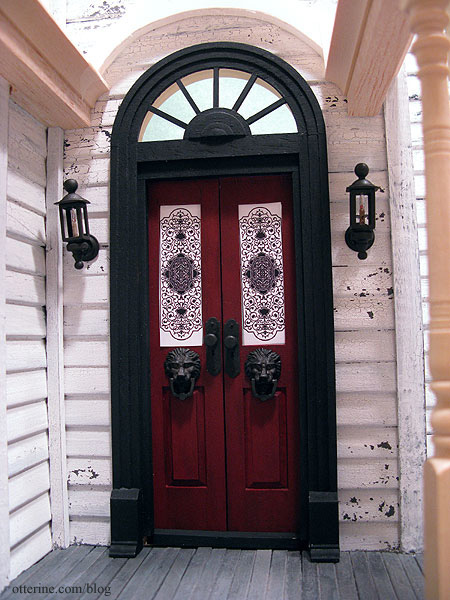
In the end, I chose the stained glass design from M.D. Doors. The inserts are printed on transparency film. The printer left some random dots on the printed image, but I think they work well. I slid them into the openings with the original door inserts right behind them. It’s not a tight fit but it works well enough to keep them in place.
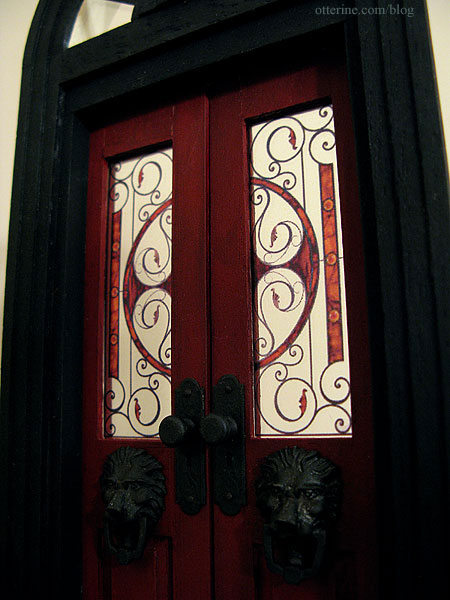
I am eager to start working on the interior, so I might be making that switch soon. I took some of the items I already had on hand and made a quick scene of the entry and foyer. I borrowed the table from the Newport, but I made the books especially for the Heritage. There will be many more to come. The lamp is by Chrysolite (not a kit) and will likely end up in the parlor.
The leaves you’ve seen before, but I am continuing to work on them. I like the way they’ve been tracked into the house for this scene.
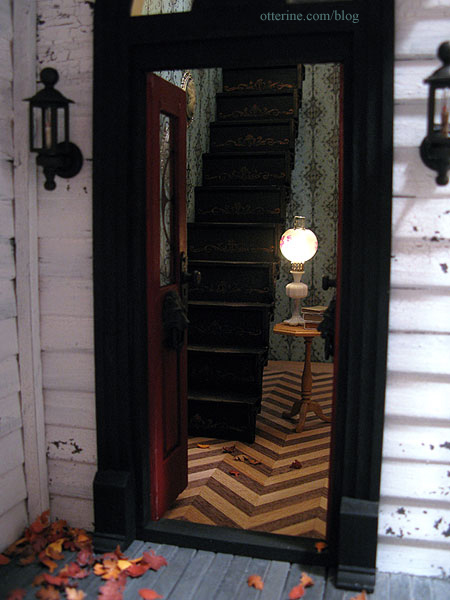
I love autumn colors and falling leaves. :D
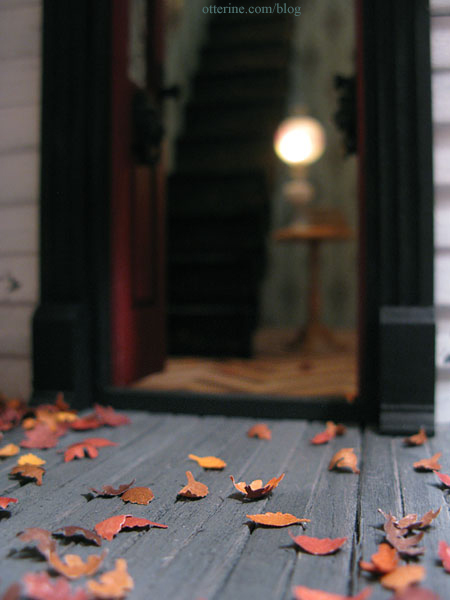
I love, love, love this wallpaper: Turquoise Gothic Stripe scrapbook paper by The Paper Studio. I bought the two cameos from Fairy Tale Fantasies. One is a kitty and the other a beautiful vintage lady. I cut the loops from the tops to use them as framed art.
The lovely umbrellas were made by Fran at Fran Made Minis. They are among my all-time favorite minis.
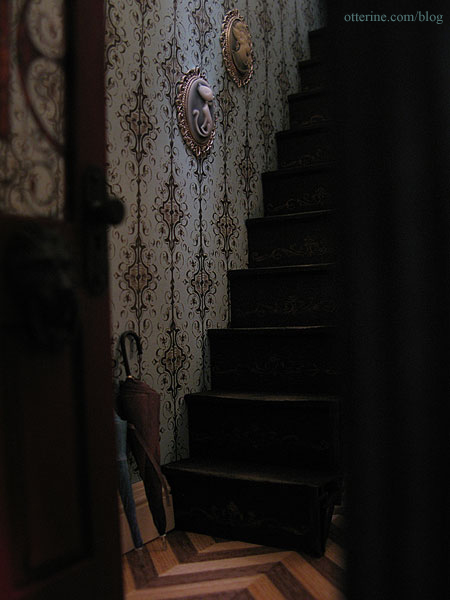
I’m glad I used the lion doorknockers after all. They fit so well with the feel of the house.
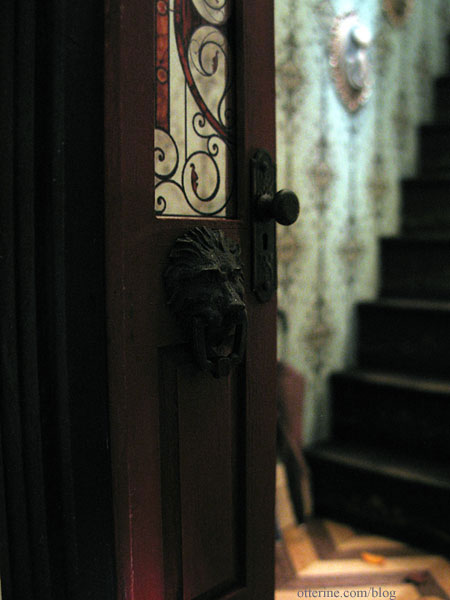
Categories: The Haunted Heritage
October 13, 2011 | 0 commentsPalladian Door – hardware
Since crackling the black paint over a black basecoat worked so well, I decided to do the same thing for the exterior of the front door – crackled red over red. I then used a paint wash of Barn Red by Apple Barrel, Black Cherry by Folk Art and black to darken up the door inside and out, adding an extra coat of this wash on the exterior. Nice, old dirty paint!
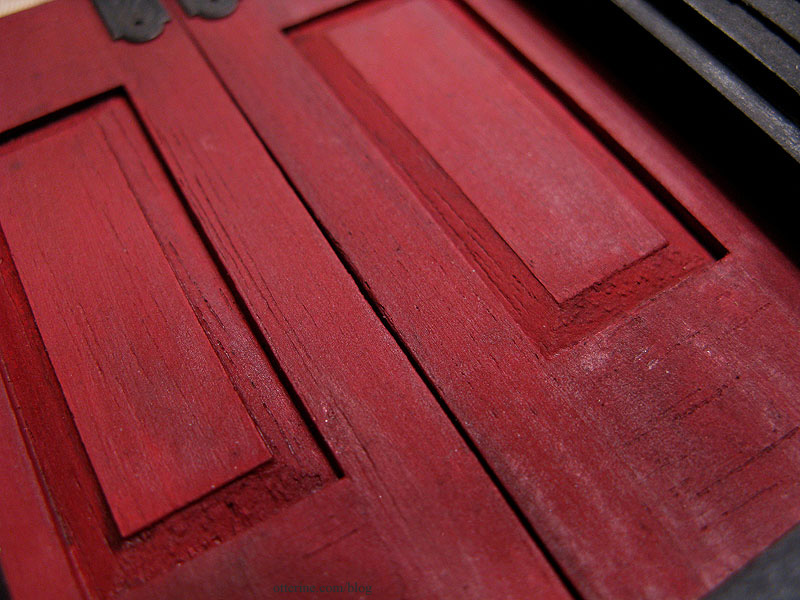
The door plates and knobs came from The Dolls House Emporium and were originally shiny brass. (Shakes head that nearly all fancy dollhouse hardware is shiny brass.) I sprayed it with flat black paint and aged it a bit with Bittersweet Chocolate by Americana. Of course, the door plates had nail holes but no nails. I used some tiny brass brads and painted them to match.
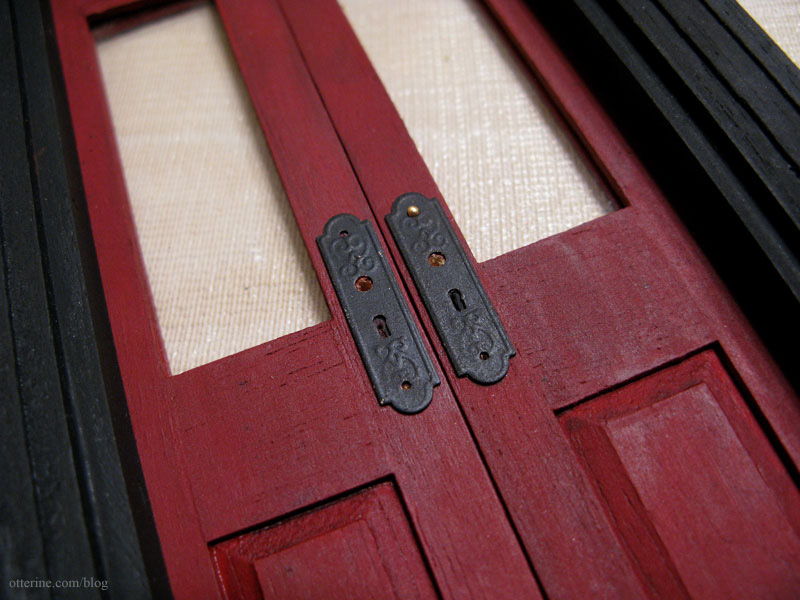
The problem is, this hardware will require a lifetime of touching up, but it looks so much better than shiny brass.
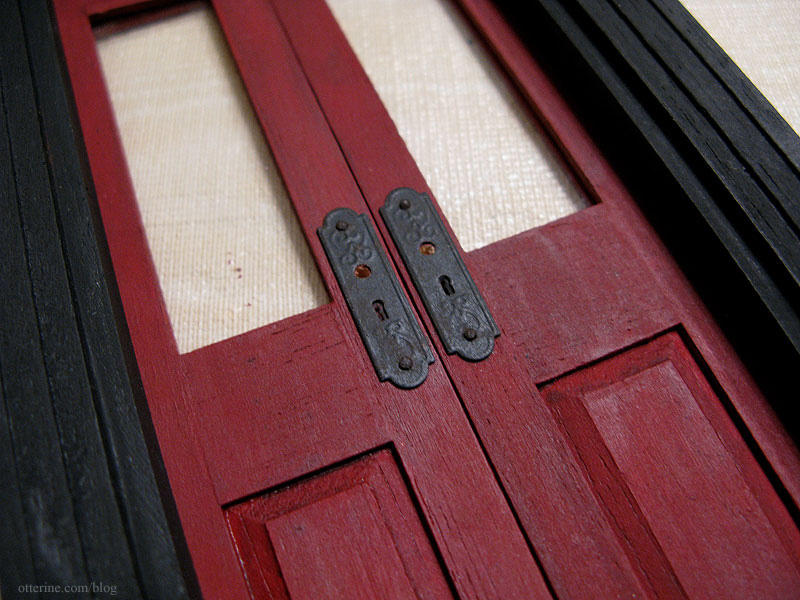
Since this is a split door, I wasn’t really sure what to do for a spooky doorknocker. I knew I wanted one, but where to put it without it looking odd shoved off to one side. Then I thought, why not two to balance?
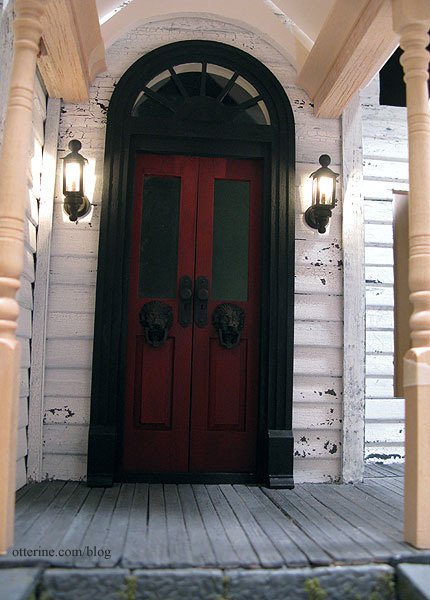
Wow! You knock on the door and promptly get devoured by lions. :D
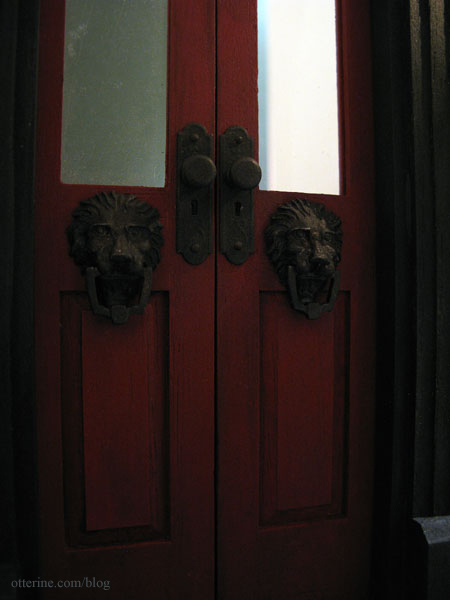
These beauties are from Sussex Crafts, and I just love the dark finish and wonderful detailing. The lions have such wonderful expressions. Linda at Sussex Crafts was a joy to do business with as well. They might be a bit large and over the top but I think that actually works for this project. They are keepers without a doubt!
Here’s the door without the lions in case you’re curious…no comparison.
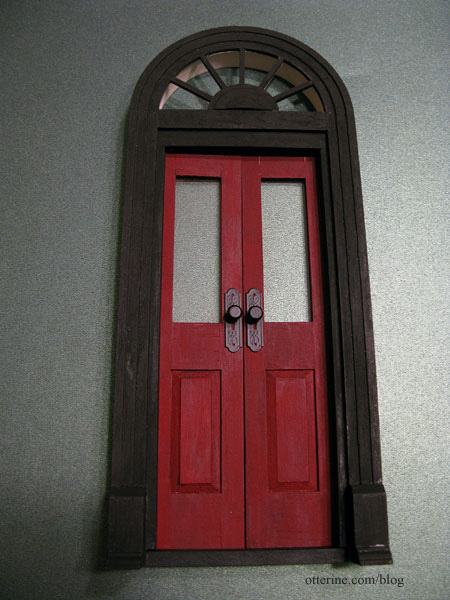
I also aged the coach lamps by stippling on Bittersweet Chocolate paint. Now they look all oxidized and dirty. :D
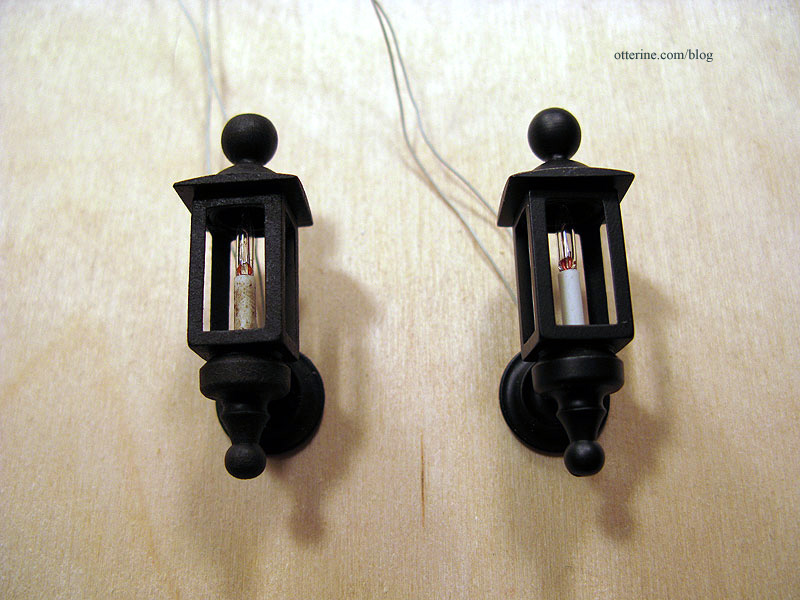
Categories: The Haunted Heritage
October 12, 2011 | 0 commentsHeritage – Portico, part 3
Continuing work on the portico. Mike of One Twelfth Scale Miniatures was generous enough to post his exploded drawing of the portico he made. It helped solidify the method in my mind for how I wanted to build my own.
I started with 1/2″ x 1/2″ balsa wood mainly because I cut all the wood I use with hand tools and balsa is a nice soft wood. If it gets beats up (as it easily does), it won’t really matter for this particular project. I topped these pieces with 1/4″ x 1/2″ balsa to build up the height.
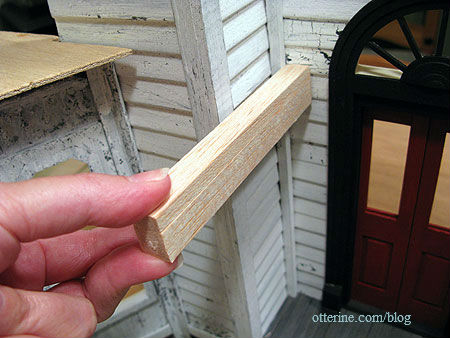
I then added cove molding along the tops. Yes, there will be spackling! :D
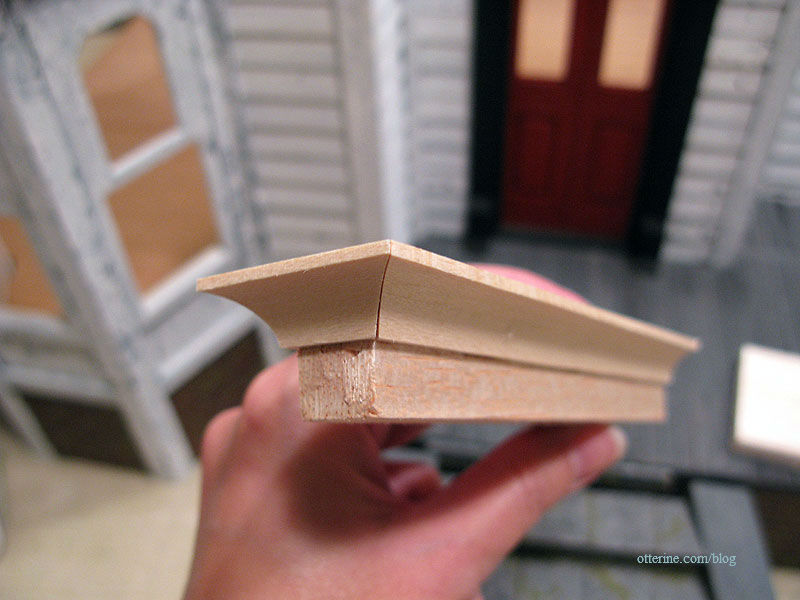
I had to add a brace on the left side where the portico touches in the inner corner of the porch.
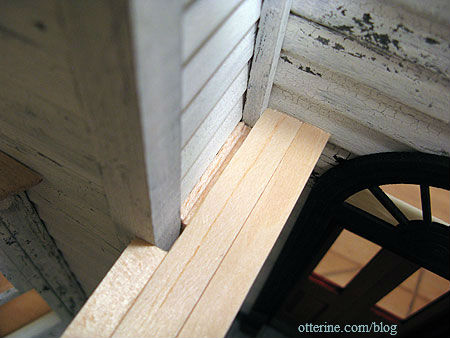
I cut the foam core back piece I had used in my mockup to fit the tops of these balsa and cove molding bases. I taped it to the house to determine the position of the portico. The front supports are Houseworks Veranda Posts cut to 7 3/8″ tall. I had to cut some from the bottom and the top to use them since the decorative turned portion is rather long.
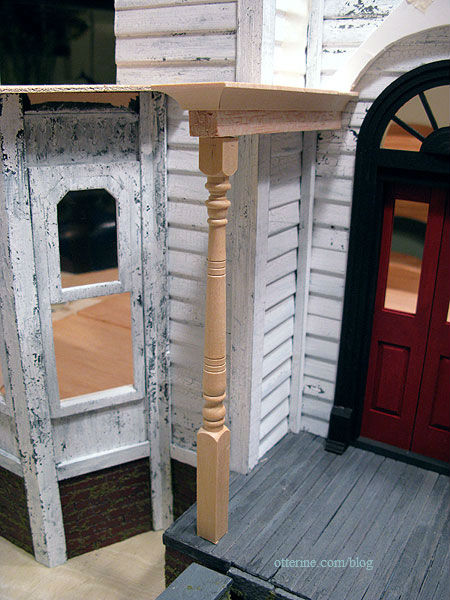
I already love it!
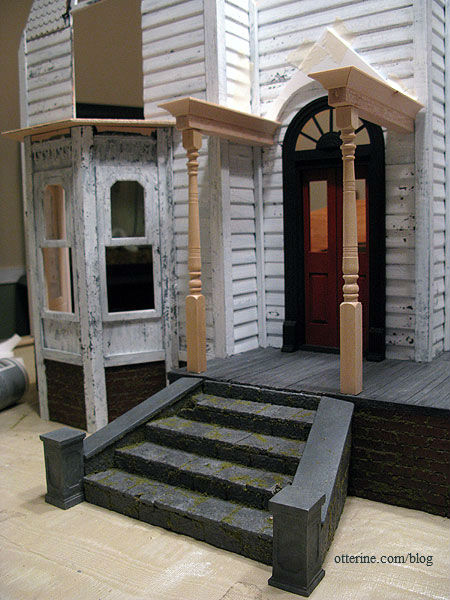
I’ll have to use short railings with these posts, but I think that actually will look nicer than the tall ones I used in my previous setup.
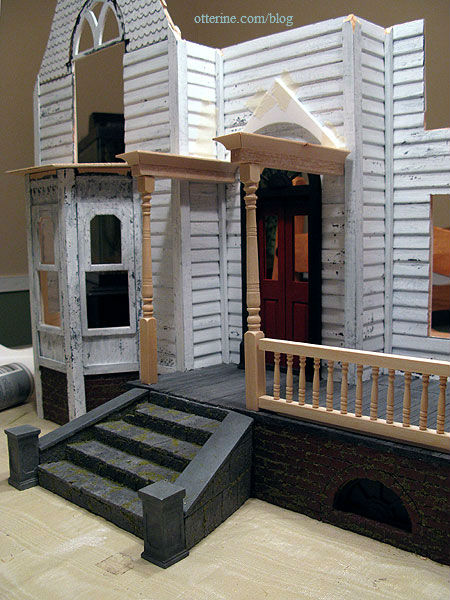
And, when you need an extra pair of hands, just raid the pantry! :D
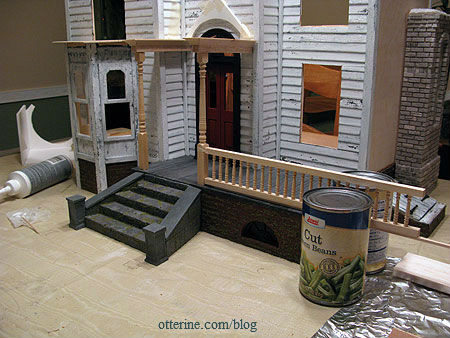
Categories: The Haunted Heritage
October 11, 2011 | 0 comments
NOTE: All content on otterine.com is copyrighted and may not be reproduced in part or in whole. It takes a lot of time and effort to write and photograph for my blog. Please ask permission before reproducing any of my content. Please click for copyright notice and Pinterest use.






































