
Heritage interior staircase, part 5
Continuing work on the interior staircase. When I cut the balcony and the adjacent stair opening, I left enough room to add a stringer. This completes the look of the baseboard trim up the staircase and addresses the slight warp in the pocket door wall that the stairs follow.

I used 1/16″ thick basswood sheet to make the stringer, tracing the outline of the stairs flush with the back and lower front. I added a little extra to the top to trim the stairs. I painted the visible part of the stringer Vintage White by Folk Art and the back edge black.

At the base of the stairs, the stringer meets the baseboard trim. Here the stringer is shown before finishing. This is one of my favorite views of this house that can be seen only with a camera.

I glued the stringer to the stairs to keep it in place.

The stairs are still removable at this point, because I need to be able to work on the railing and newel posts. Oh, hello, Ophelia. :D

The railing supplied with the narrow staircase kit was obviously made for the flat balusters that came with the kit. The rounded spindles I used instead would not work with the supplied railing since the opening in the bottom of the railing was too narrow.
I bought replacement railing from Manchester Woodworks. This has a 3/16″ groove in the bottom, perfect for the tops of the spindles. I like the profile of this particular railing, too. It has a fancier look than the standard railing stock.

I like the look of white spindles with a stained railing, but I wasn’t sure if I should match the railing to the stairs or the flooring. Since the railing will continue around the upstairs balcony, I opted to match the railing to the floor and stained it Minwax English Chestnut.
When I stain or spray paint, I use a rubber glove to hold the piece (or the board with the pieces taped on). Saves me from soaking up chemicals through my skin, and there’s no clean-up involved. These gloves usually last through many applications, so I just set them aside to dry until next time.

I used the kit supplied railing as a guide to make the lower angle cut for the stair railing.

I fit the railing in place, leaving it long for now until I determine the length I need.

It fits perfectly over the angled tops of the spindles. It’s actually just sitting on them without any glue or wax. As hoped, the imperfections near the tops of the spindles are no longer noticeable with the railing in place.

This is the square newel post that came with the narrow stairs kit. I like it because of its heavy visual weight. I will stain it English Chestnut to match the floor and railing. I think painting it Vintage White would make it stand out too much since it is a sizeable piece.

The cameos that will hang in the stairway are pendants from Fairy Tale Fantasies. One is a retro kitty and the other a beautiful vintage lady. I cut the loops from the tops to use them as framed art. I love their ghostly appearance.
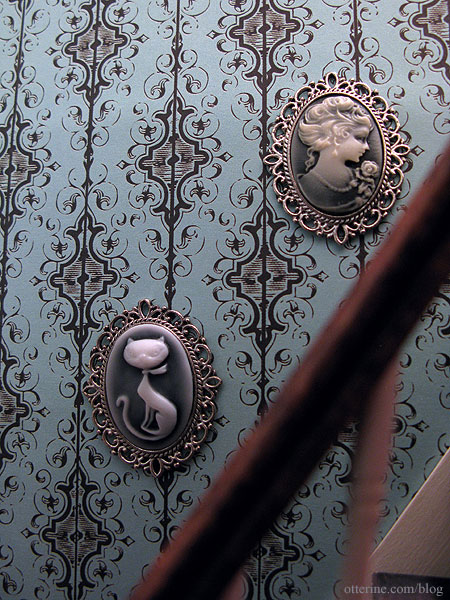
Finishing the railing here.
Categories: The Haunted Heritage
September 26, 2012 | 0 commentsLet there be Fresnel lens light!
So, Jasper Inlet Light is slated for breaking ground probably when I retire from the day job. :D But, I’ve been thinking about the lantern room from the beginning, figuring that would be one of the more difficult things to do.
While I was searching around online for options, I stumbled across the Harbour Lights Fresnel lens collectible series from the early 2000s. Most or all are retired, from what I’ve gathered, but there is always the secondary market to consider. There were a few I liked from the series, so I started keeping an eye out for one.
I lucked out and found this particular model new at City Lights Collectibles for a great price. This is the Third Order Beehive Fresnel Lens from Big Bay Point Lighthouse Michigan. It is roughly 8 1/4″ high including the wood base.
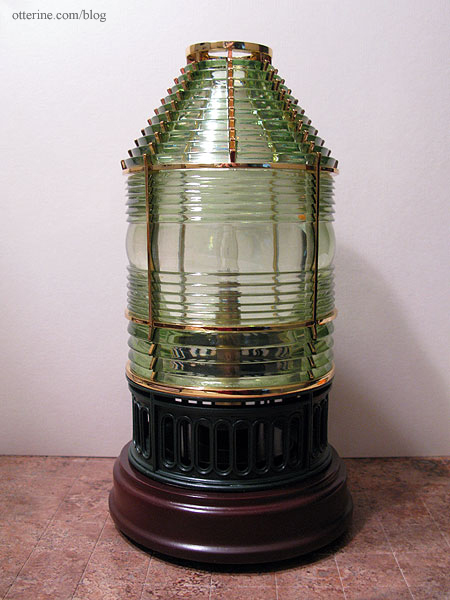
The glass itself measures 5 5/8″ tall. The glass portion is attached to the dark green plastic base, so the entire removable unit measures 7 1/8″ high. The model here is 5 3/4″ tall.
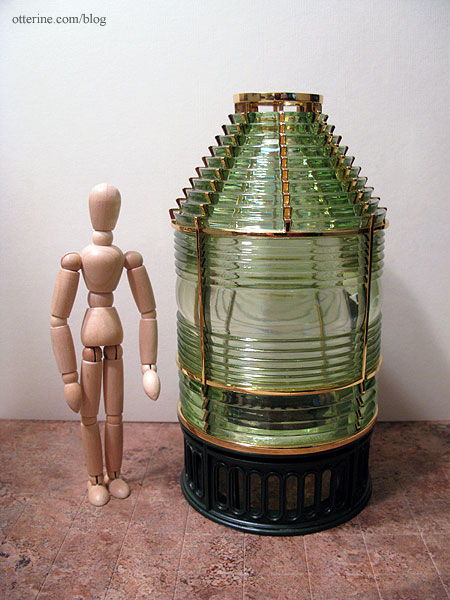
I found a reference stating that third order lenses are roughly 4′ 8″ tall, though I’m not sure if that means only the glass or the metal base as well. Even if this replica isn’t exactly 1:12 scale, I think it would make for a beautiful lantern room, which I’d likely end up scratch building to get the right fit. Greenleaf makes a 1:12 scale lighthouse kit, which might be worth looking into as well…it’s often easier to bash something than to start from scratch.
For size reference, here it is in the Heritage kitchen, which measures 8 1/8″ high by 10 1/8″ wide. I could easily make a lantern room 8″ square. If you’ve ever been in a lantern room of a lighthouse, you know how tight the quarters can be.
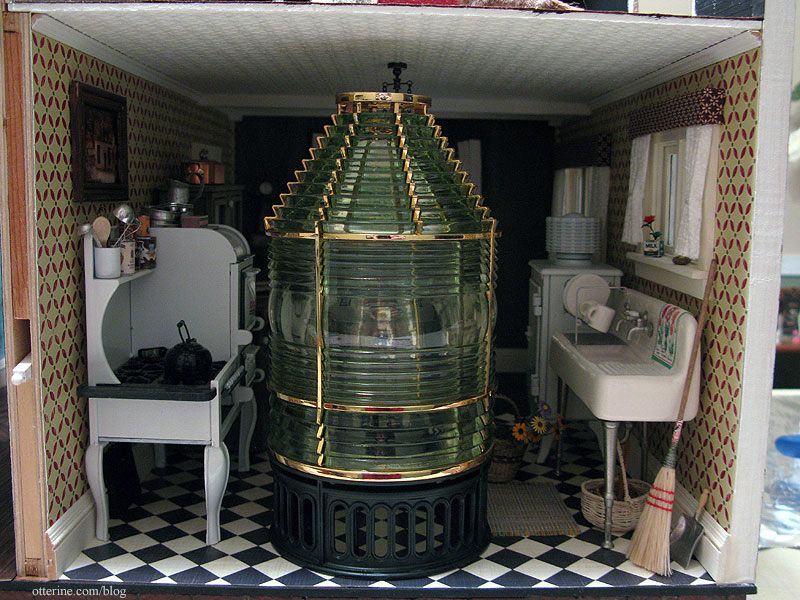
Yes, it lights. :D It’s a steady light, no flashing or rotating, but it’s lovely! I plan to set it out and enjoy it for its own beauty.
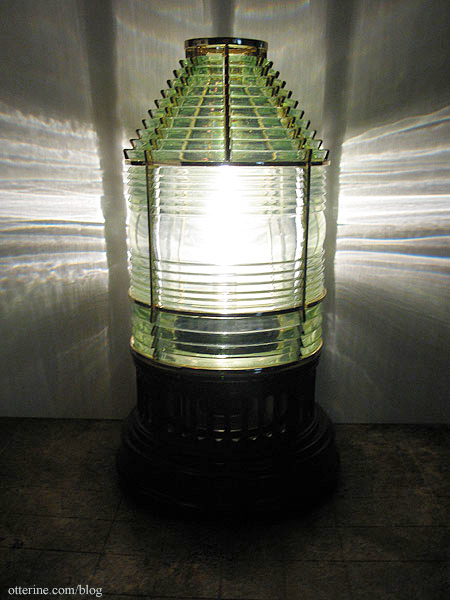
Because the glass and filigree base are removable, I can easily swap out the lighting mechanism. Cir-kit has a flashing beacon on the miniature market that would work wonderfully.
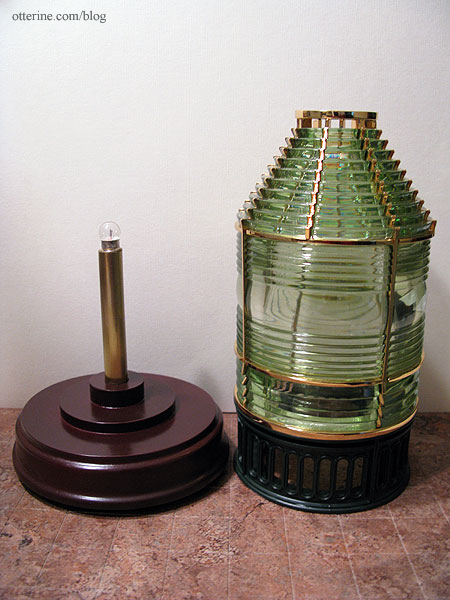
Categories: Jasper Inlet Light
September 25, 2012 | 0 commentsHeritage – bedroom swinging windows, part 2
I was able to use the kit pieces for the bay windows and ended up with two of the three working. Just like a real life old house – one window is painted shut, one window sticks and one won’t stay open!!! :D The dormer window in the bathroom is also original and working, though I had to scratch build the dormer itself. I had to replace the front and side regular windows with Houseworks components since the kit pieces were too far gone to salvage. I also added a casement window in the kitchen and a round window in the bathroom.
The remaining two windows are the floor to ceiling swinging windows in the bedroom. Here’s the last mockup I did for them back in March, but I have worked on finishing the parts in the interim.
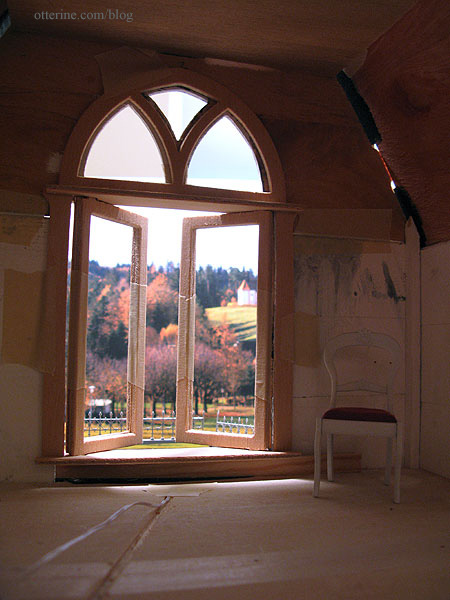
The kit pieces were in relatively good condition, and I was able to use them. I had to do a little repair work and filling with spackling as I had done for the bay windows. I have a post on salvaging shoddy wood here.
I primed and painted the interior Antique White by Folk Art, the color of all the interior trim. I primed the outside with black, the underlayer for eventual white crackled paint like the rest of the exterior.
Each swinging window is made from an interior and exterior piece with an acetate window insert between them. I don’t plan to use the printed kit acetate but plain clear acetate instead.
The windows have square tabs at the bottom that are to be sanded into a round peg and fitted into the upper and lower supports of the window frame. I used a metal file, and it worked very well.
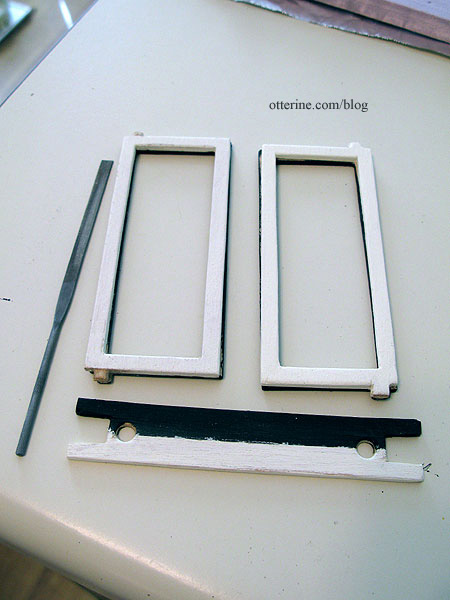
The holes and pegs are not a perfect fit, but as long as they work that’s good enough for me.
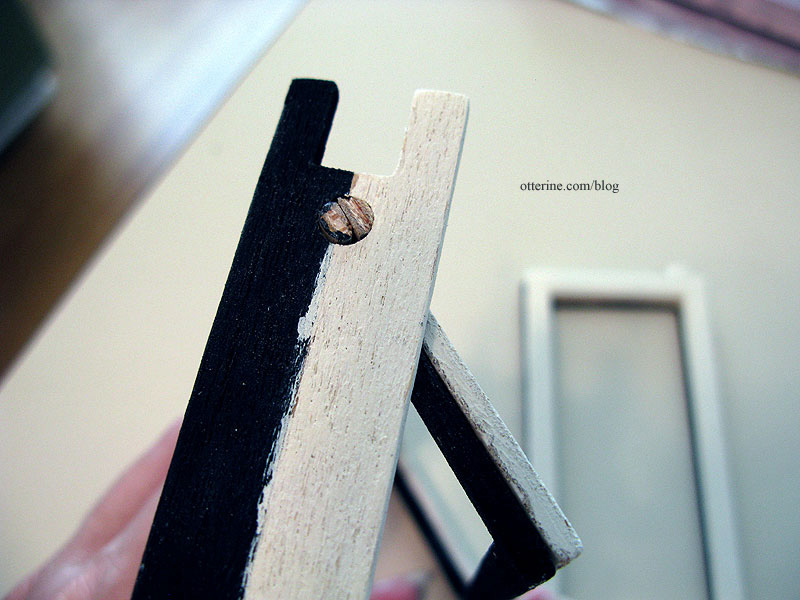
Again, there will be a little “chicken or the egg” to the process of installing these windows, which seems to be a major theme of this house. The interior wallpaper needs to be completed before the windows are installed, otherwise you’d have to cut around the fancy trim after the fact. But, I didn’t want to risk ruining the paper, so I am doing as much fitting and finishing as possible before I work on the bedroom wallpaper.
The main problem with these windows is that they don’t close due to overlap in the middle and there is too much excess wood to use the “sand to fit” method.
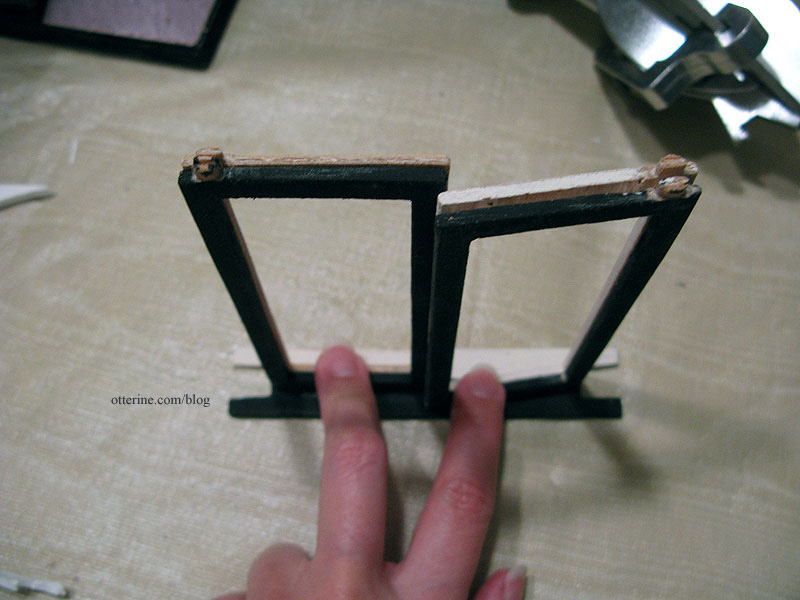
I managed to cut enough from the tops and the outer edge where the two windows meet in the middle to get this first one to close. It’s still tight, but I fear removing any more wood will just make it look lopsided. Good thing it’s an old, battered house, because I don’t know how I would get these original parts to turn out well otherwise.
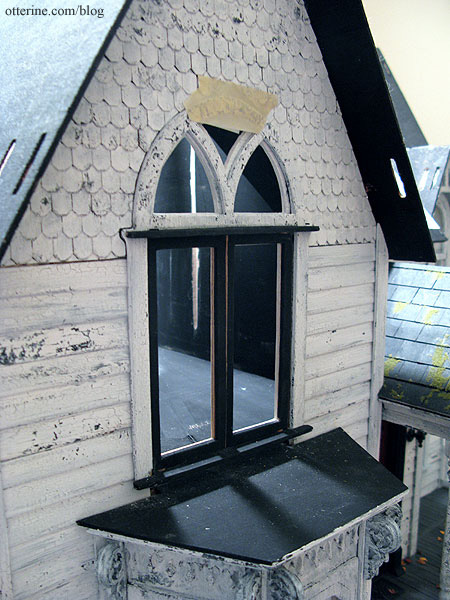
There were originally three swinging windows – one in the bathroom and two in the bedroom. Since I eliminated the one in the bathroom when I added the chimney, I have extra parts to use in case of disaster. As you can see, I’ve already pulled one of the pinch hitters into play.
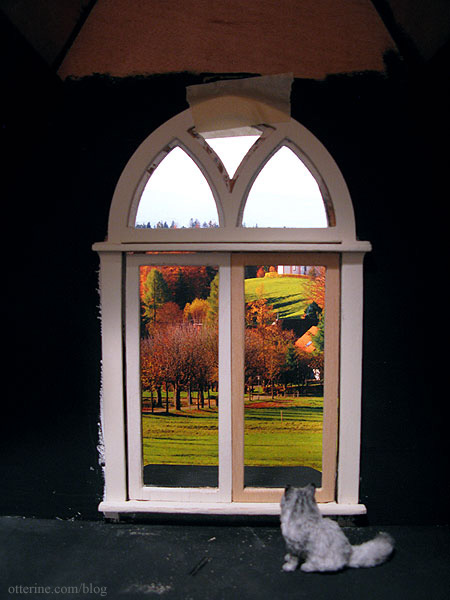
There will be open spaces all around the moving portions due to the nature of how the window is constructed. This bothers me for realism, but there really isn’t an easy way for me to address this. Even though I wanted the windows to function completely and close, I’ll likely display them open most of the time.
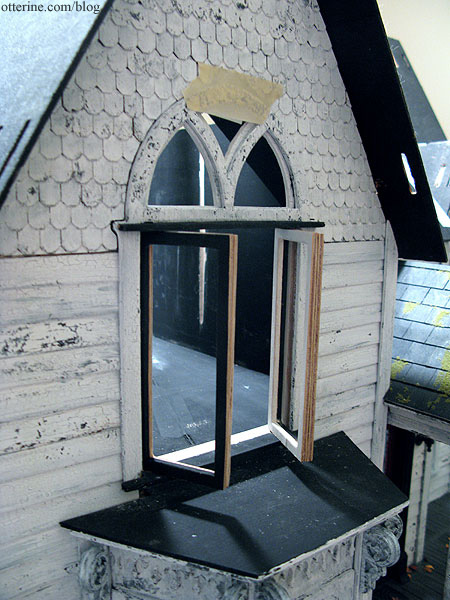
Continued here.
Categories: The Haunted Heritage
September 22, 2012 | 0 commentsThe Aero Squadron Lounge – Landscaping
This was my first time landscaping in earnest, and I enjoyed the process so much! The feel I went for was manicured rustic. This is a vintage bar in a more modern setting, so I tried to bridge the gap between farmhouse natural and tidy grounds.
I started with a sheet of builders foam for the base, and used a carving knife to slope the edges. Out the front door, I carved (ok…butchered, whatever) a pathway out of the foam. I sealed the foam with grey gesso.
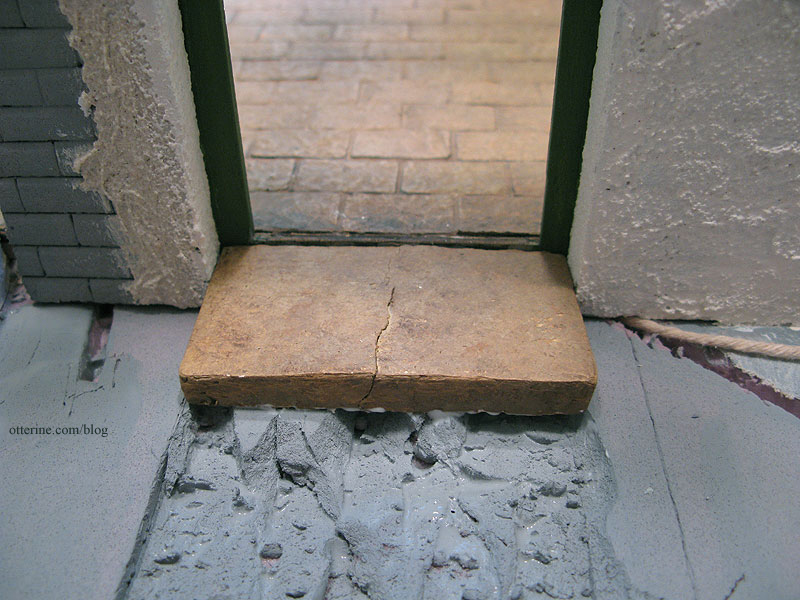
I made the front stone step in the same manner as I had for the fireplace. It’s a scrap of white styrofoam covered with spackling, sanded and painted to look like stone. The crack in it was a happy accident. It didn’t quite fit into its allotted space, and when I bent it to make it fit, the surface popped. I love the cracked detail and wish I had thought of it myself. I added further paint washes to really accentuate it. That front chip is also a happy accident. :D
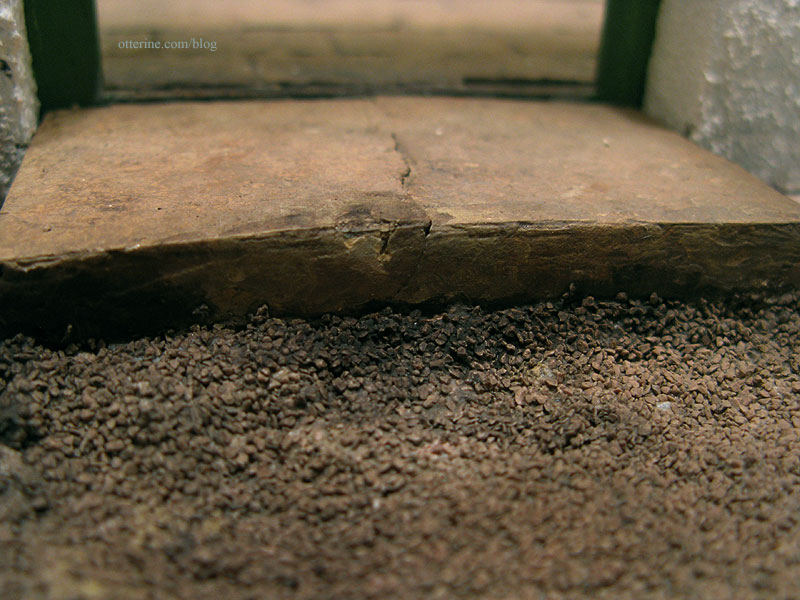
To make the walkway less treacherous, I first used some stucco patch to even out the surface. Once that had set, I applied a thick layer of Aleene’s Quick Dry glue, shown here before I spread the glue with a brush.
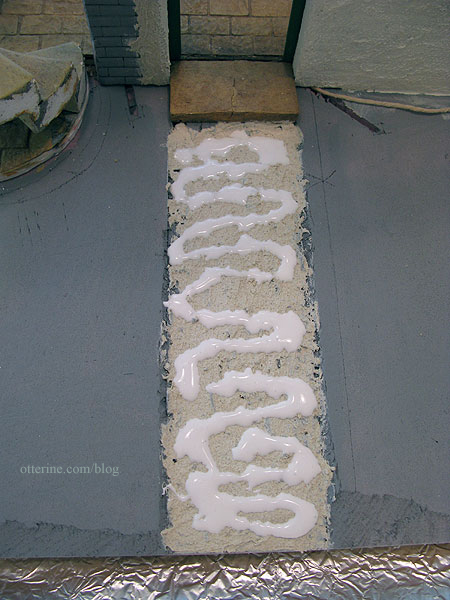
The gravel is Woodland Scenics Ballast left over from Baslow Ranch. I poured it on generously, pressed it gently and let it dry overnight.
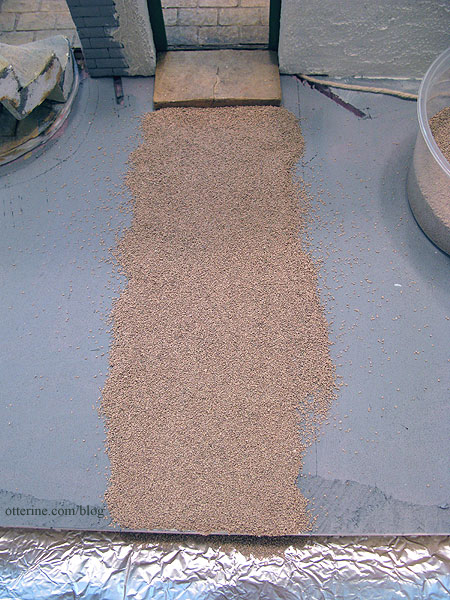
I brushed off the excess back into my bowl for later use in another project. I then added some paint washes to make the gravel look more natural.
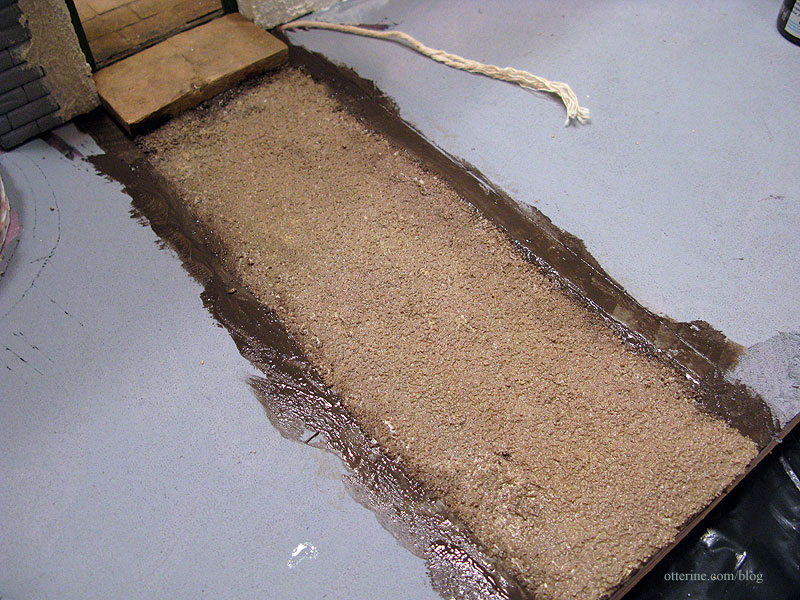
I had originally planned to have the plane and dogwood trees switched, but when I did the layout, it didn’t work out so well. The tree blocked too much of the tower, and the plane was lost in the larger space on the right. Here you can see I painted the landscape portion black just in case the ground might show through in areas.
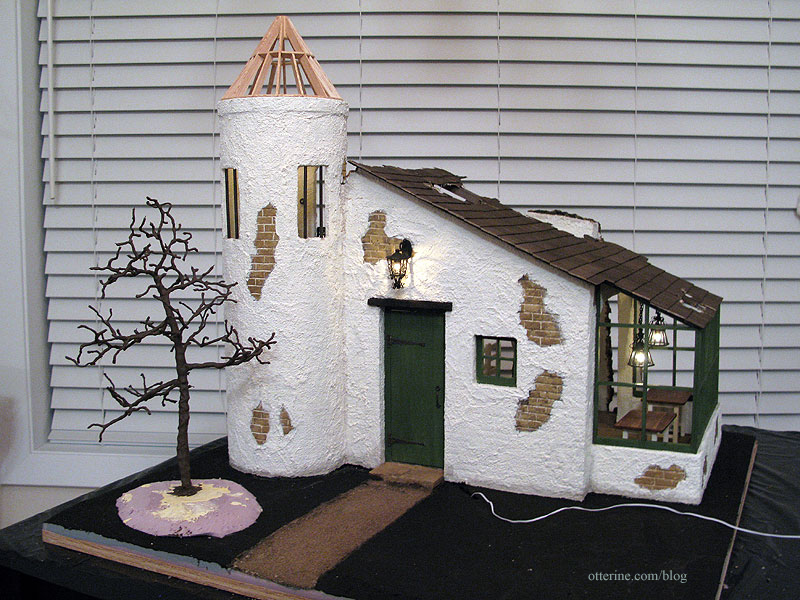
After determining the amount of mulch I would need on either side of the pathway and around the tower, I cut pieces of newspaper to make patterns for the Woodland Meadow Field Grass sheets by Heki, from Scenic Express. I marked the outlines on the landscaping board.
The shrubs and smaller trees I used for the final layout are Squeeze Me trees from Model Builders Supply. While I was awaiting their arrival, I was reduced to using aluminum foil stand-ins. ;D
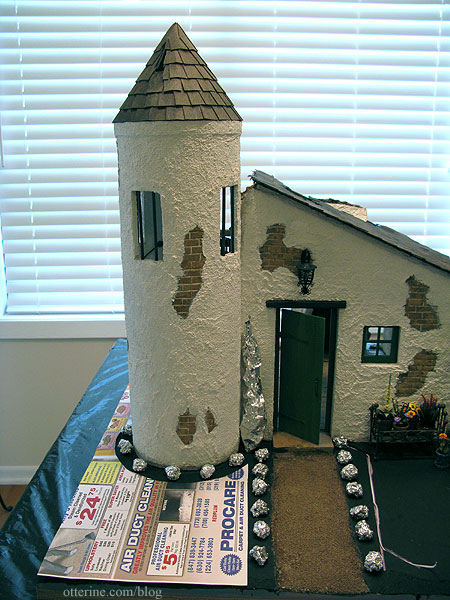
It was messy cutting the grass sheets, so I made all of my cuts on the counter and shook the excess from them there as well.
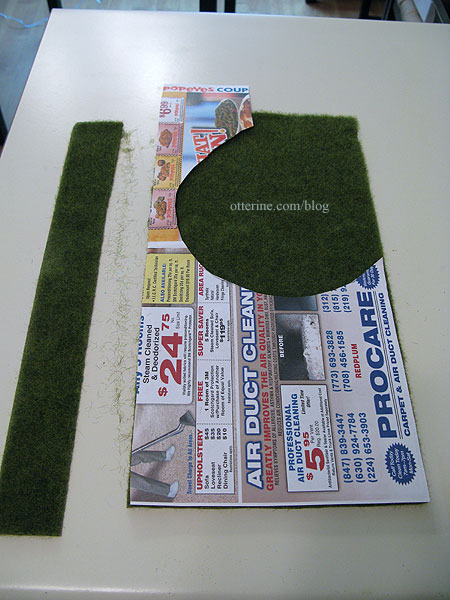
I used newspaper scraps to make templates for ease in cutting.
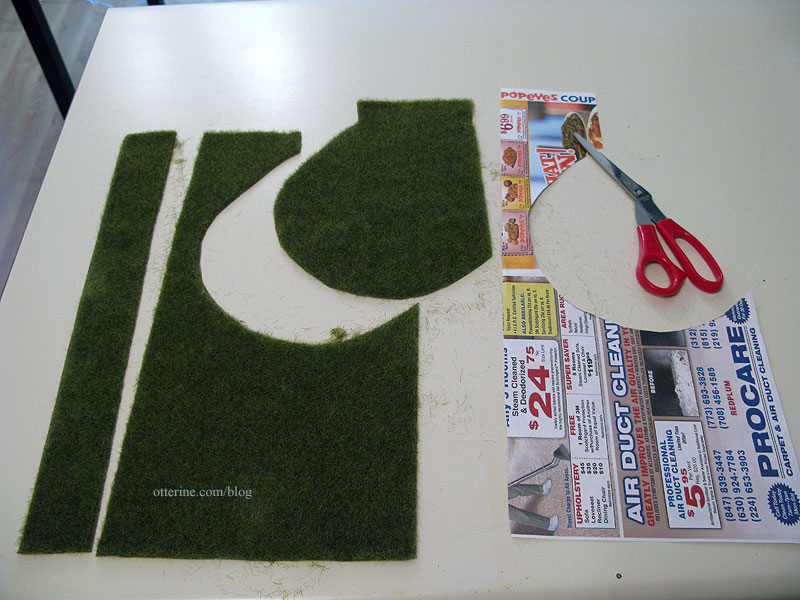
I saved all of the clippings for filling in later on where needed.
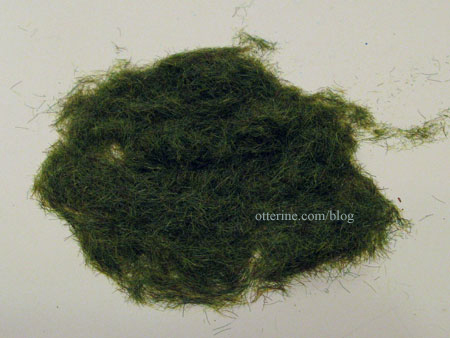
I spread glue evenly over the landscaping board with a brush.
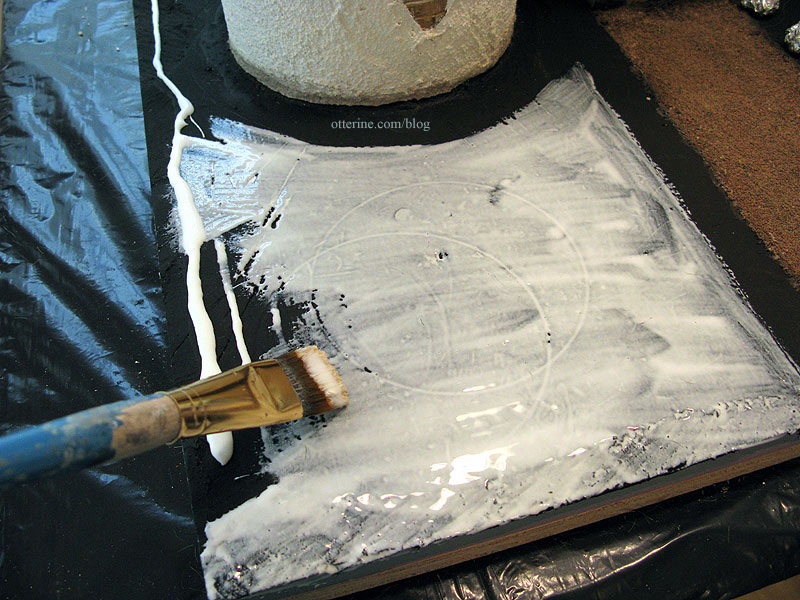
I pressed the grass pieces in place and kept an eye on them until the glue set a little, continuing to press the edges down. The sheets measured 15 3/4″ x 9 1/2″, so there was some piecing required to cover the entire lawn. For the henhouse side, I cut a curve along each piece since I thought it would make for a less noticeable seam. I cut the back piece and applied glue just as I had before.
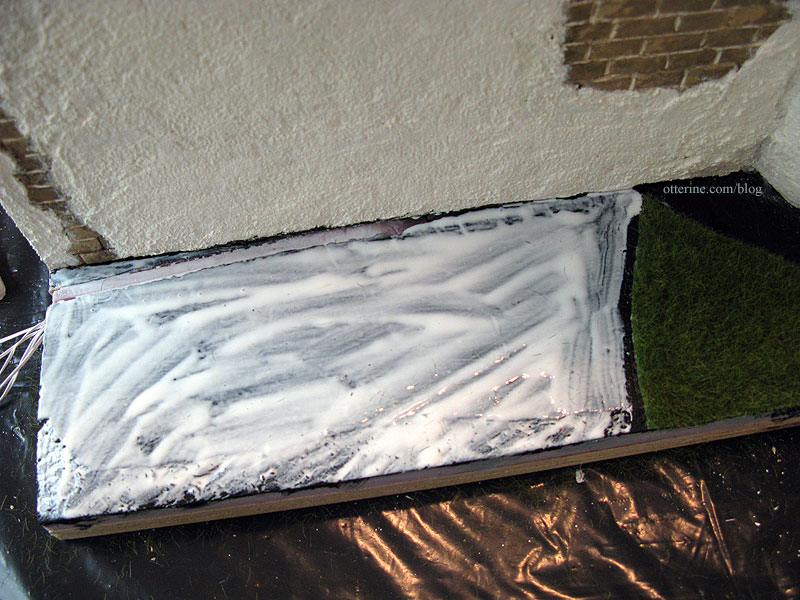
This time I applied glue to the edge of the back piece where it would meet the front piece.
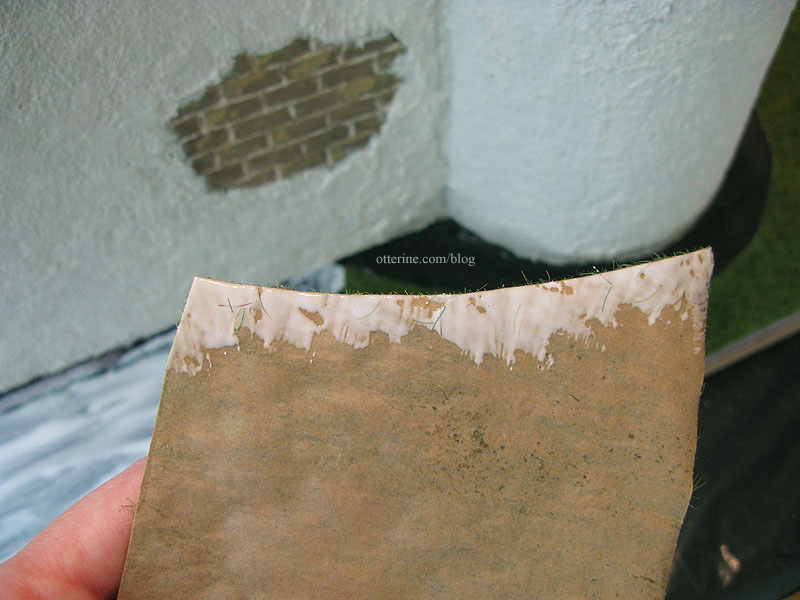
It turned out very well.
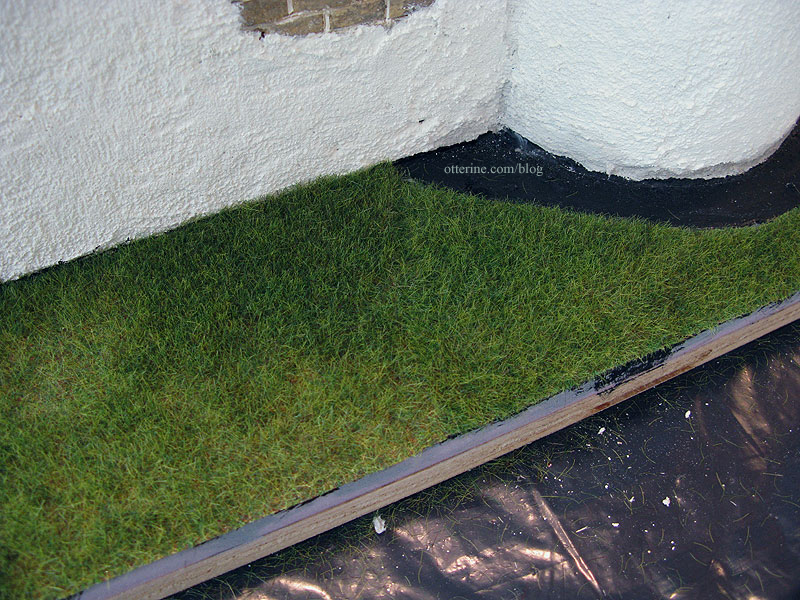
With the henhouse in place, you can barely see it at all.
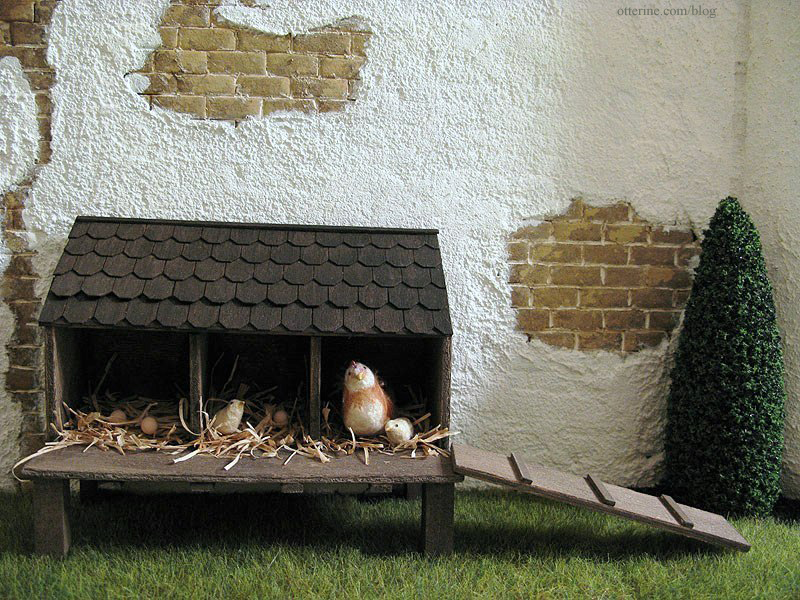
The back seam worked out very well, too.
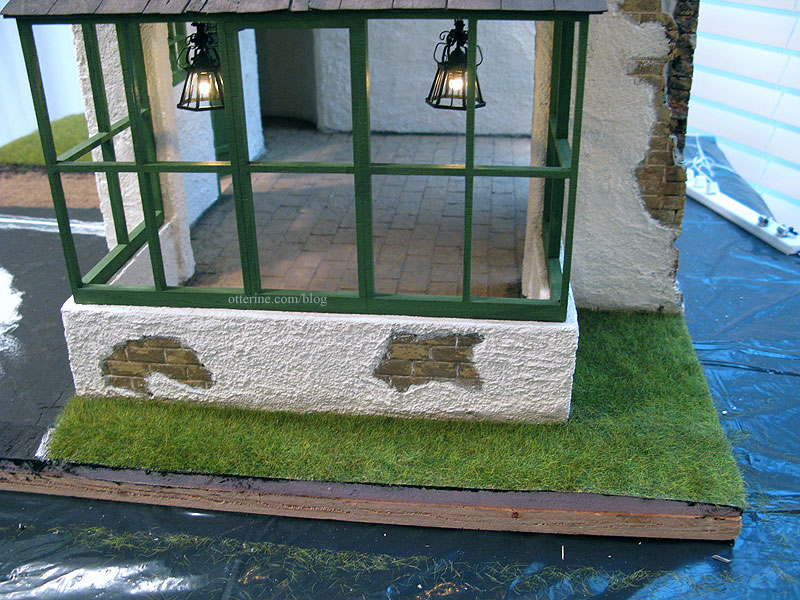
I carefully applied glue to where the mulch would be.
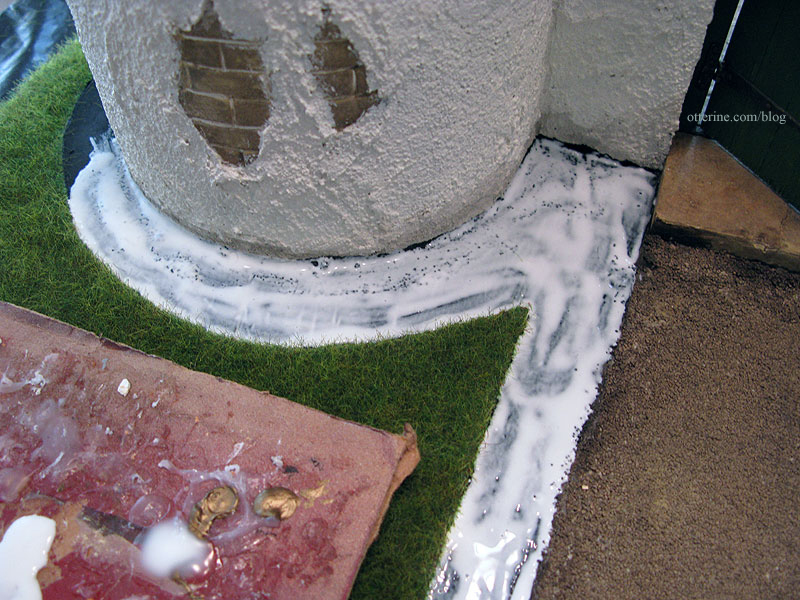
I applied mulch from A Little More in Miniatures with a spoon.
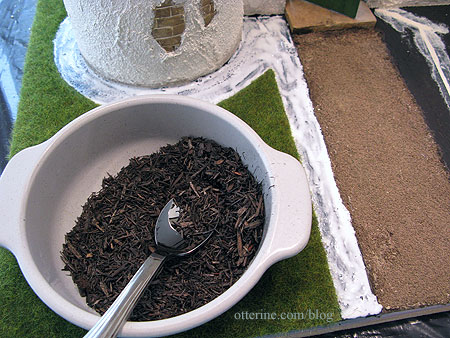
I added generous amounts of mulch.
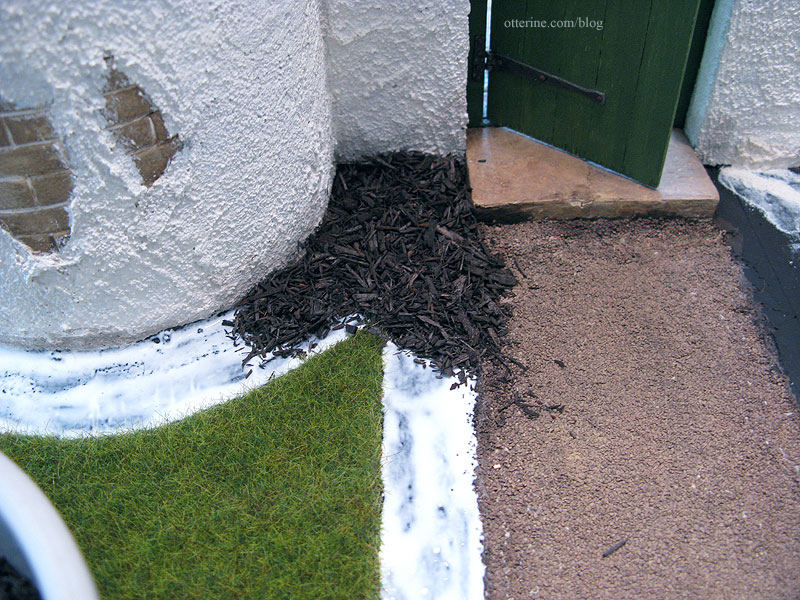
I lightly pressed it into the glue with my fingertips. While the glue was still wet, I removed any obviously out of scale pieces with tweezers.
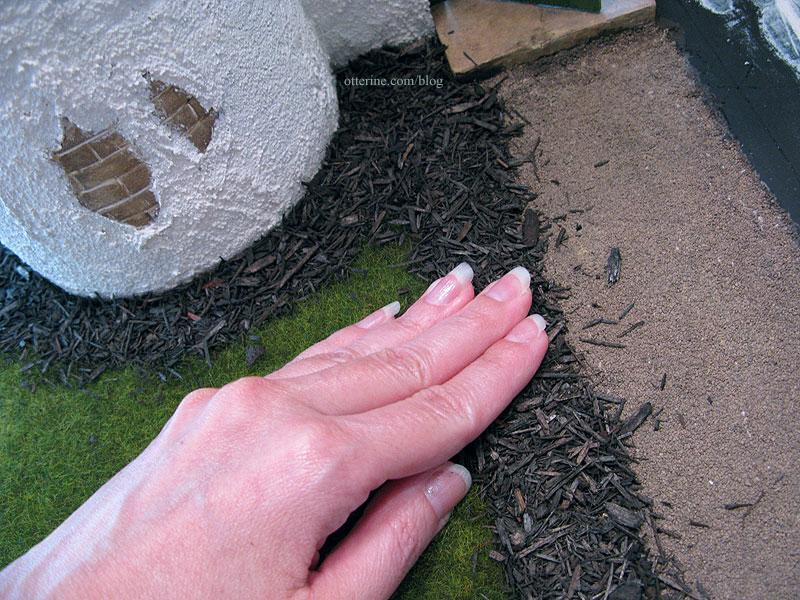
I then mowed the lawn and raked the mulch with…my vacuum cleaner. :D
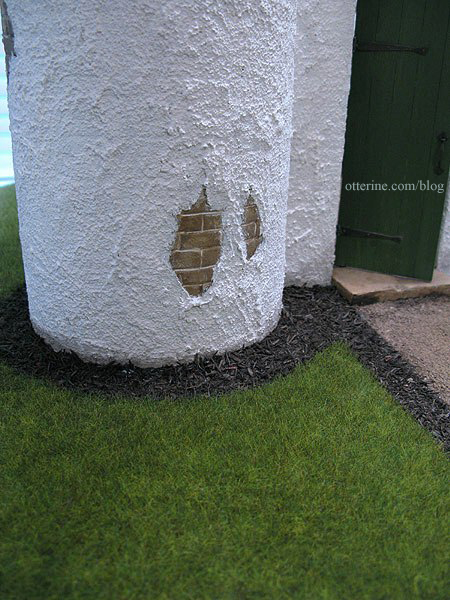
In this close-up, you can see where I dirtied up the lower edge of the building all the way around using a very diluted black and brown paint wash. This was done prior to all landscaping applications.
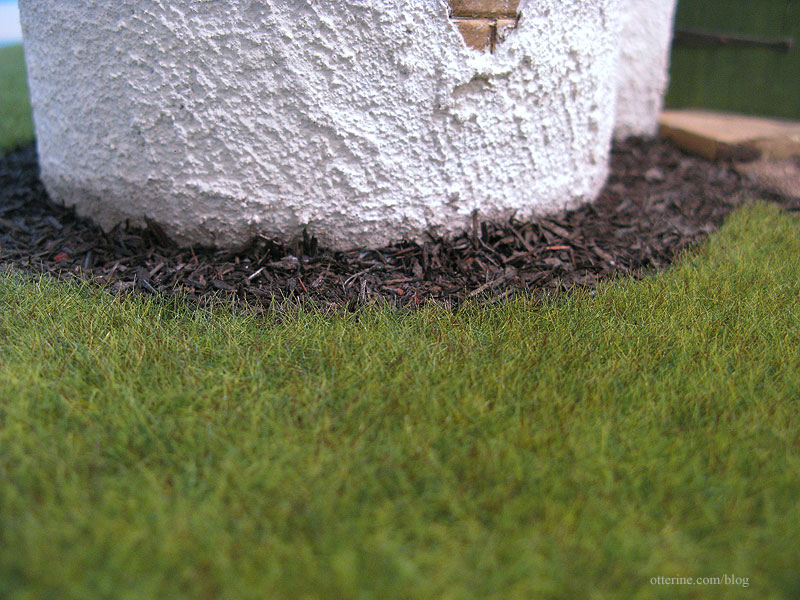
The materials turned out so realistic!
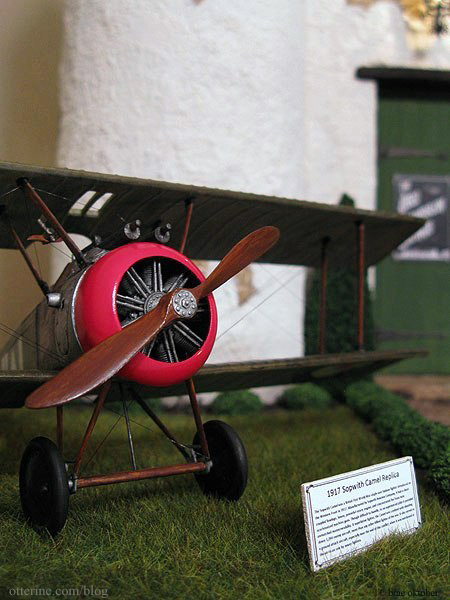
The dogwood tree has been detailed previously, and it had its own raised base created during the assembly phase.
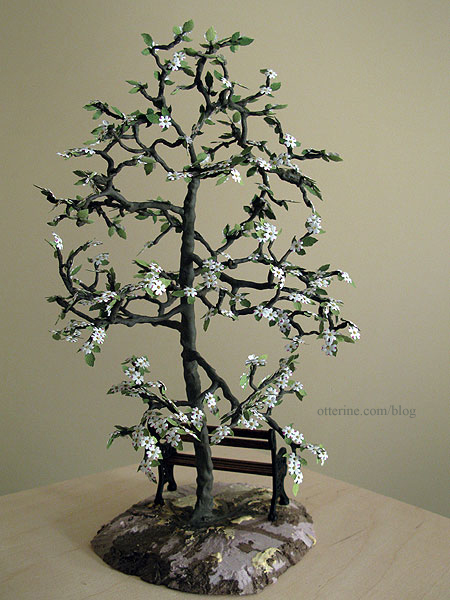
I had the scary task of removing the tree from its base in order to apply the grass first. I used stucco patch to even out the ground around the raised tree base after gluing it to the landscaping board. Once that dried, I sealed the new surface with gesso and painted it black.
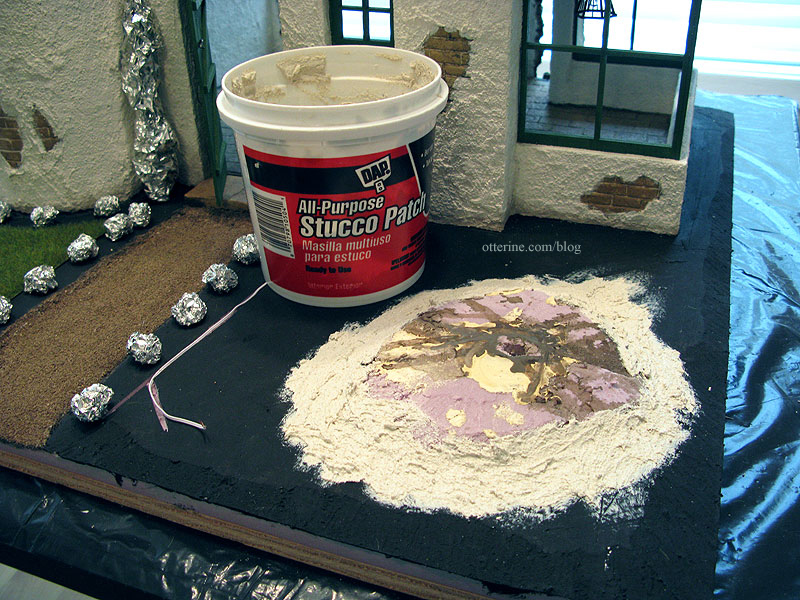
I cut a rough circle in the grass to surround the dogwood.
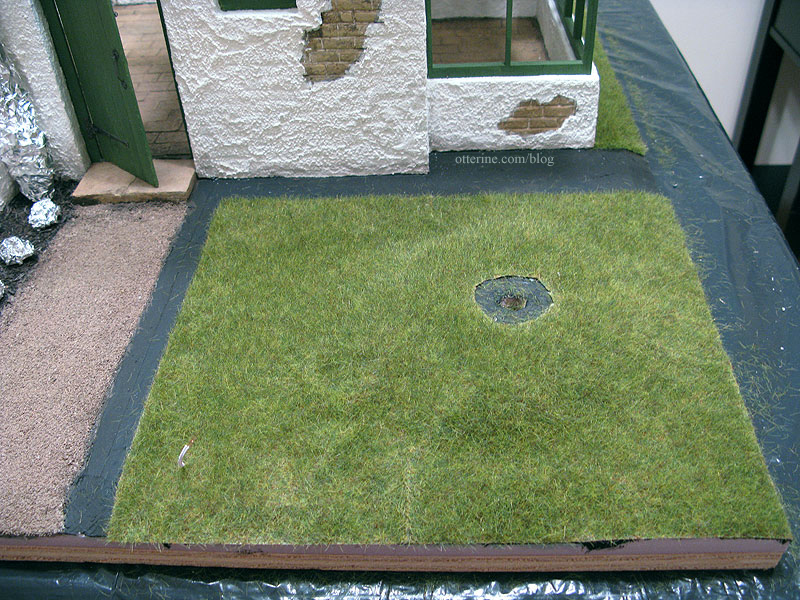
I had to patch the area behind this piece, so I cut a pattern to fit. Oh, don’t let the hens see the grocery ads! :O
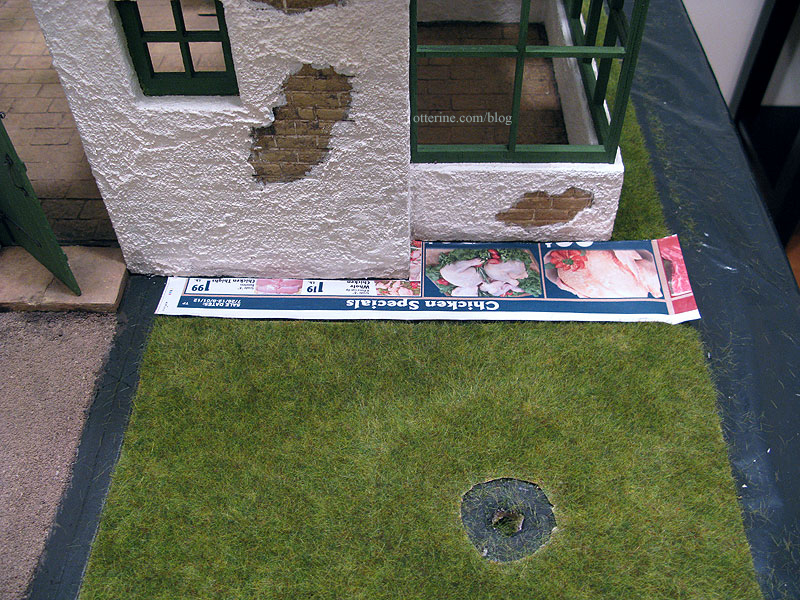
After planting the tree, I applied glue inside the circle and to the remaining edge of the pathway and added mulch.
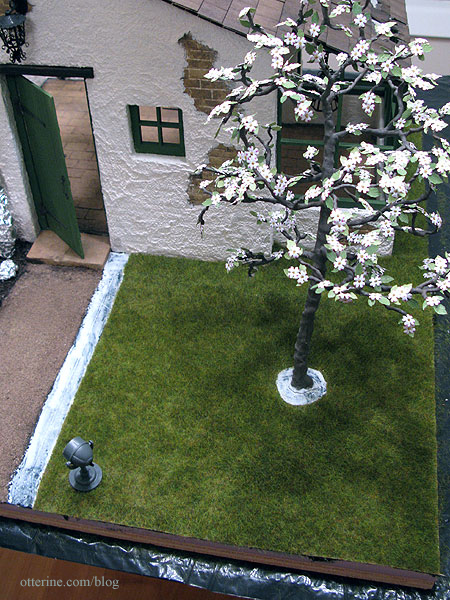
I love the way it looks with the bench in front of the tree.
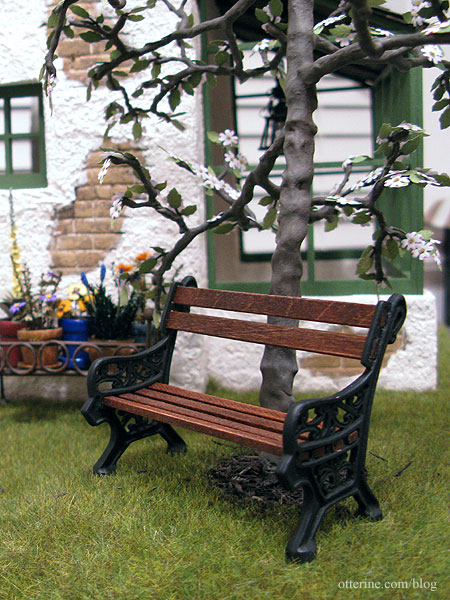
The rustic planter filled in the remaining area and helps disguise the front lawn seam, which is slightly visible from some angles.
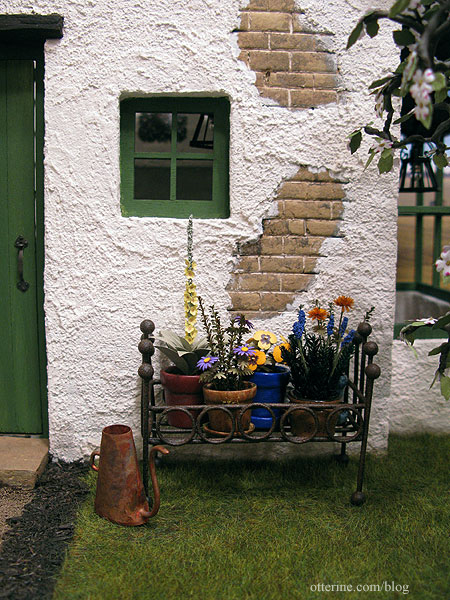
Once all of the grass was in, I planted the Squeeze-Me trees with a dab of glue on the bottoms. The lovely birdhouse was made from a kit by Twilla’s Tiny Treasures, the bird is from A Little More in Miniatures.
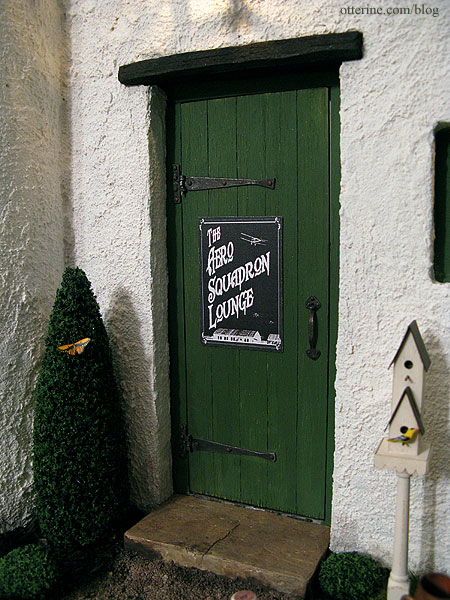
I had originally considered making them flowering shrubs, and below I’ve placed some impatiens from Small Talk (no web address) in mockup. I thought the white and peach competed with the building and the dogwood. The dark crimson was so dark that it was hardly worth the effort to add them. I really liked the bluish purple, but I didn’t think they added so much that it would be worth taking the time to shape and add centers to the amount I would need to cover twenty shrubs. The dogwood had exhausted me!
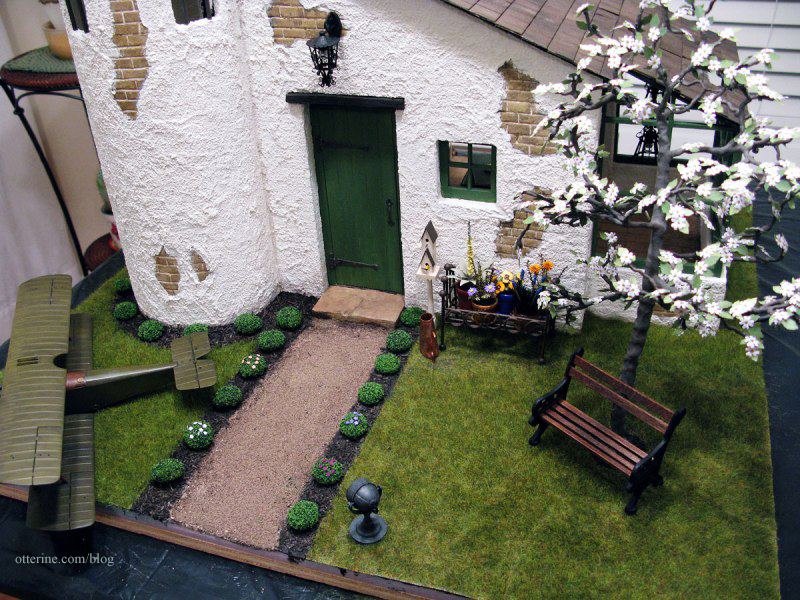
I added plain wood trim around the baseboard to finish, and here is the end result. :D
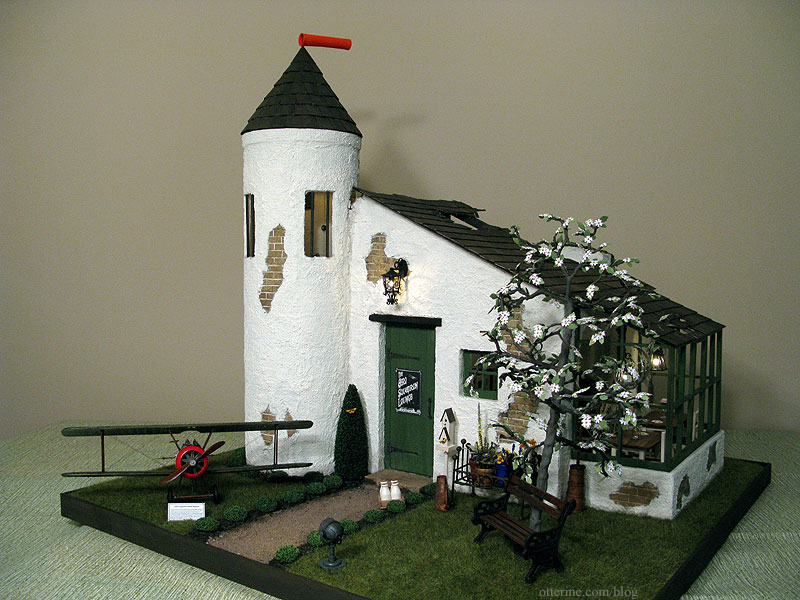
And from the other side…
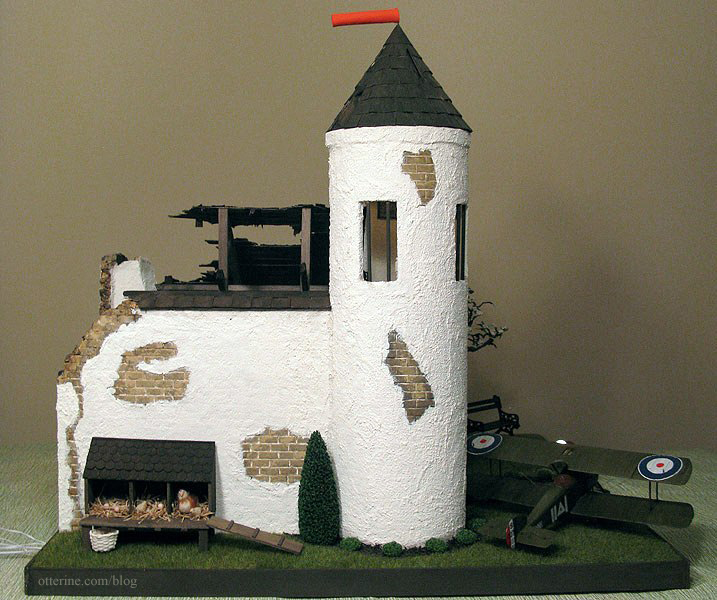
That should do it for the Lounge posts. If there is anything I’ve missed or there is something you want to see closer, just leave a comment.
Categories: The Aero Squadron Lounge
September 22, 2012 | 0 commentsThe Aero Squadron Lounge – structure, part 3
Continued from structural details, part 2 for The Aero Squadron Lounge.
The beams are made from balsa, marred and painted to look like slightly burned and weathered wood. I didn’t go overboard on the weathering, because I didn’t think it needed to look like it was still smoking. This photo shows the base color…more aging was added later after shingling.
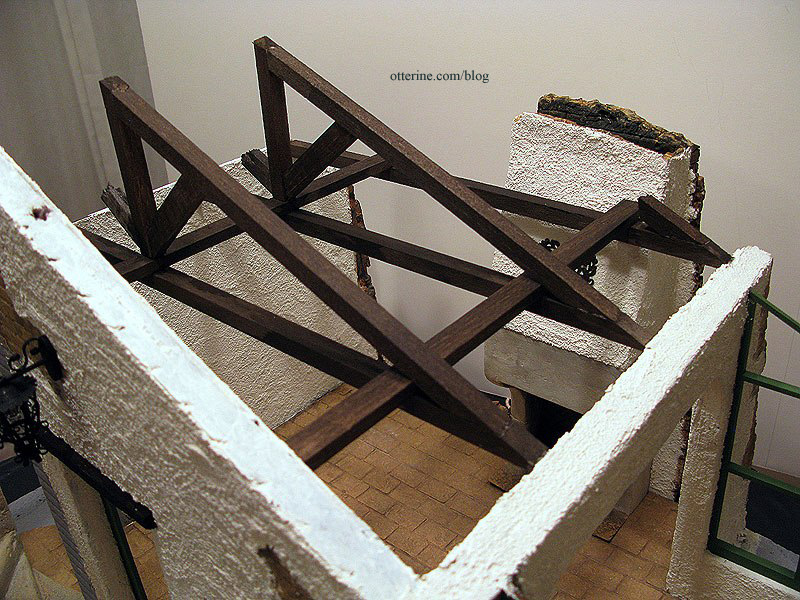
I originally wanted vertical beams to rise up from the floor to hold the ceiling beams in place. I would have been able to hang pictures and other items related to my theme there. Even with the added floor space, though, there was not enough room to have them without messing up the furniture floor plan.
One of the ceiling beams terminates at the fireplace and serves to keep the fireplace unit from tipping into the room.
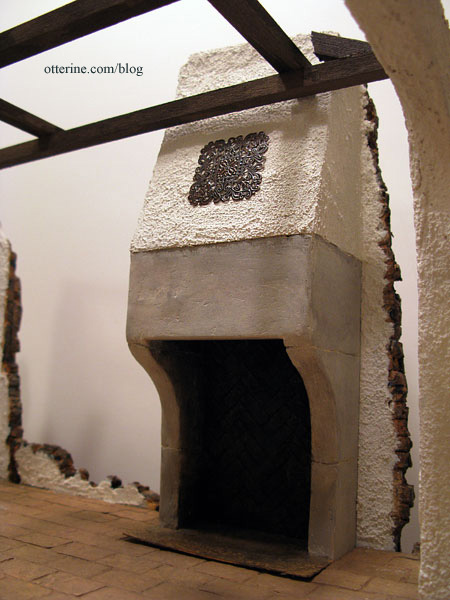
I completed the wiring for the hanging lamps for the tables as well as the front door carriage lamp. All the wiring for this build is detailed in a separate post.
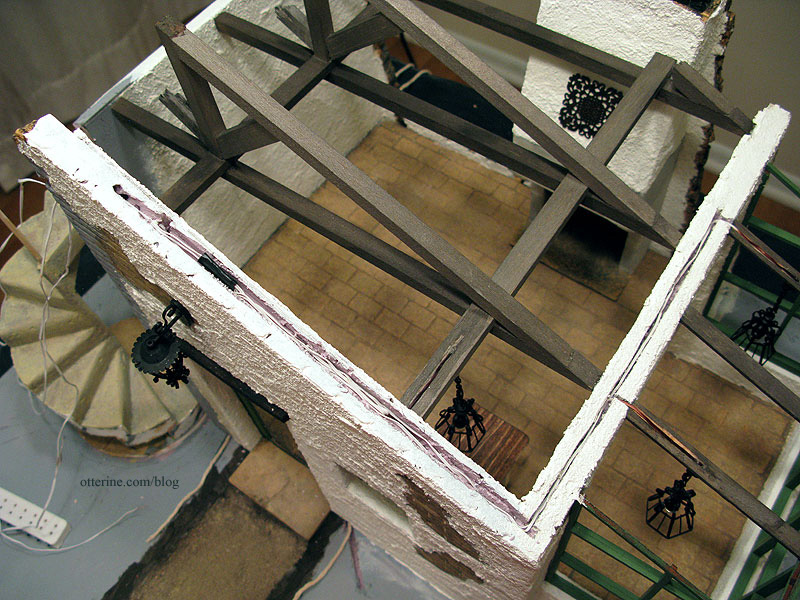
Roof planning was next, and I used a scrap of the Cellfoam 88 I had used on the tower to determine just how much roof decay I could have.
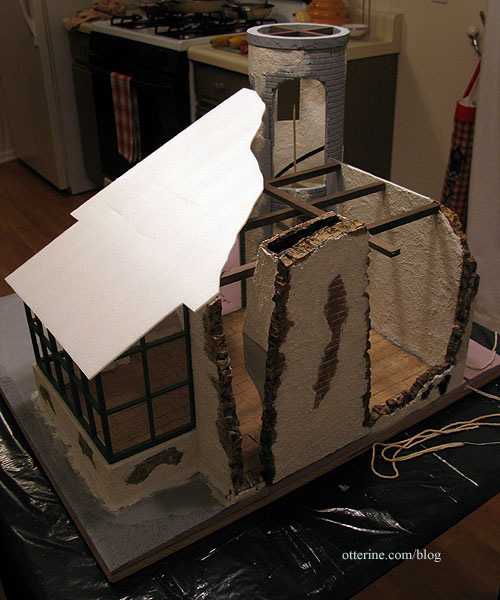
I determined the amount of strip wood I would need to cover this space, then cut sixteen strips of wood measuring 3/8″ x 12″ from 1/16″ thick bass wood. I stained these boards, front and back, with a wash of black and brown acrylic.
I glued the strip wood planks to complete the partial roof structure, breaking the ends where it opens into the main room.
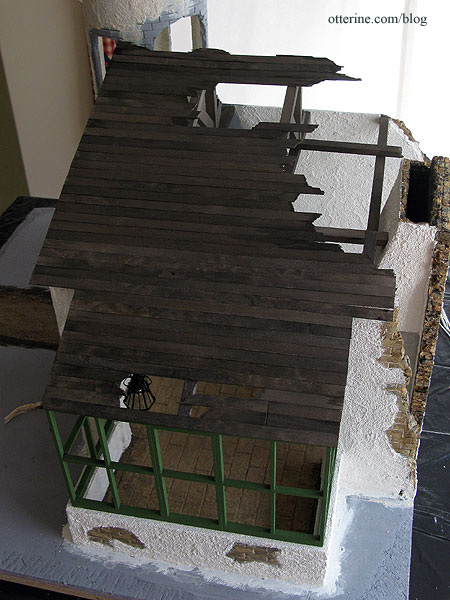
To create a front eave, I left excess hanging over the front wall.
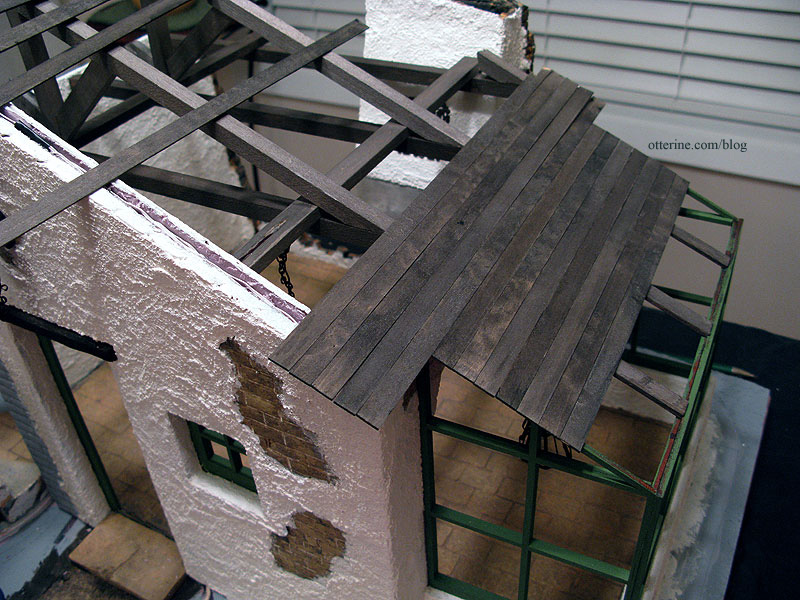
I shingled the roof with Greenleaf speed shingles – love these! :D I first covered the roof with loose shingle strips to determine how many I would need.
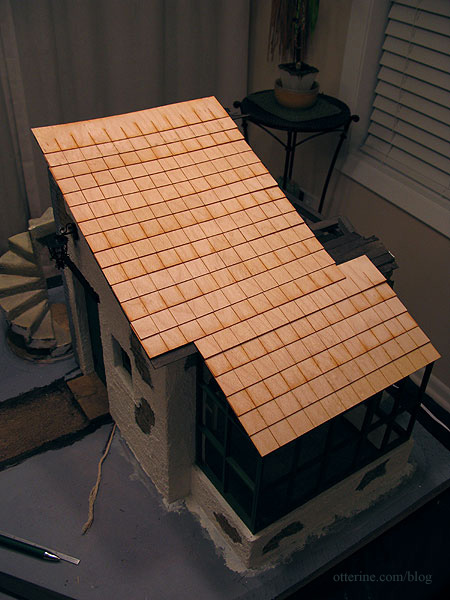
I stained these before applying, and this is my shingle drying apparatus. Rather fitting for a Lounge.
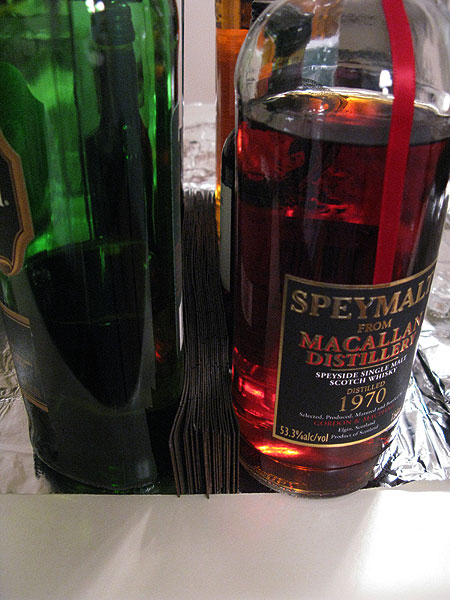
I followed the bass wood planks and broke the shingles to form the jagged bombed edge and a few holes.
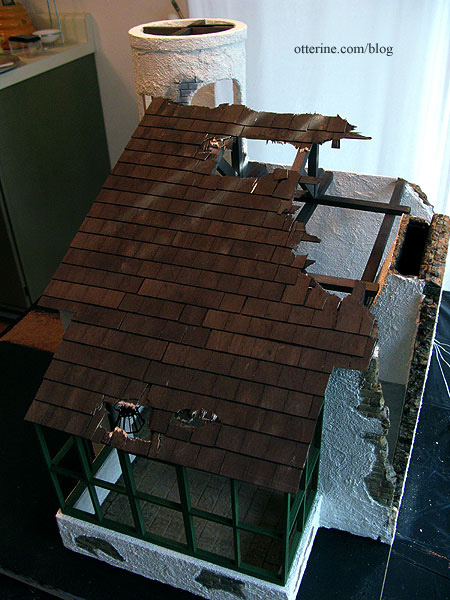
Here is the view from inside.
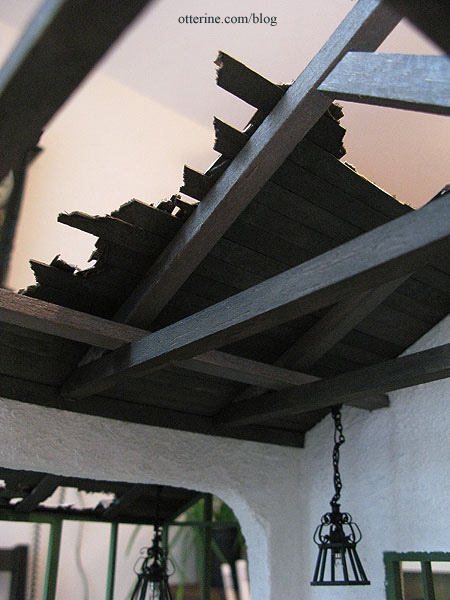
I touched up the paint toward the end of the build, and here is the finished product.
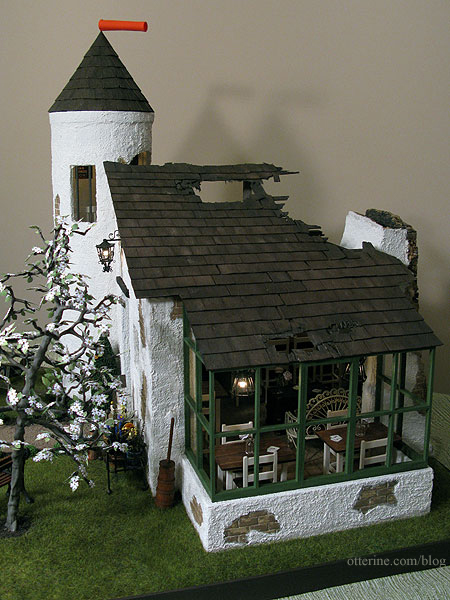
Finishing the roof essentially completed the main room build, and the rest of the time was dedicated to the tower. Those posts begin here. The conical roof for the tower was another math challenge, and its detailed post is here.
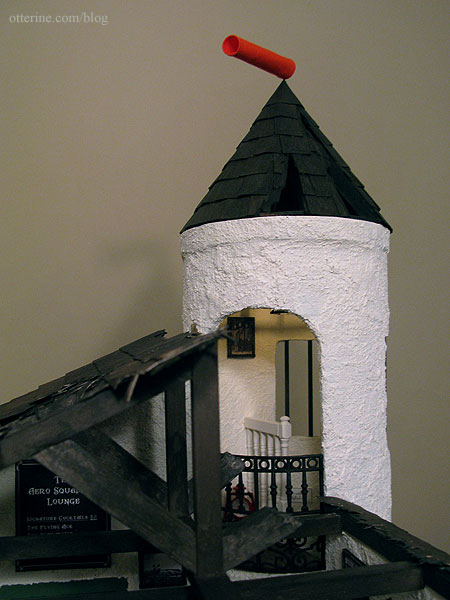
Categories: The Aero Squadron Lounge
September 22, 2012 | 0 comments
NOTE: All content on otterine.com is copyrighted and may not be reproduced in part or in whole. It takes a lot of time and effort to write and photograph for my blog. Please ask permission before reproducing any of my content. Please click for copyright notice and Pinterest use.






































