
The Artist’s Studio – primed
Continuing work on the structure. I primed the front and back of each board except the floor since that is still in the planning phase. I used white on the interior and black on the exterior. I always prime first one side and then the other in the same painting session to keep any warping to a minimum.
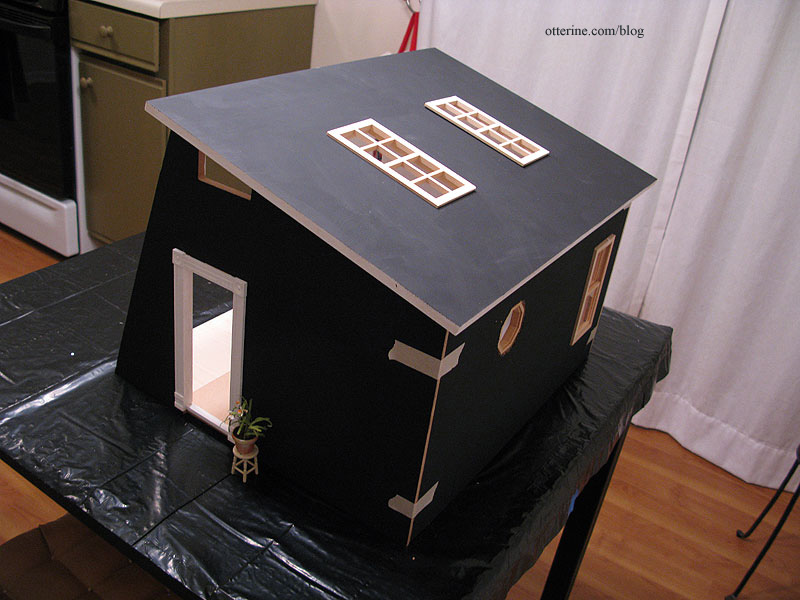
The white portion will need a second coat, but I also have to fill in the loft notches some more since the spackling shrank as it dried. The extra floor boards are in, too! :D
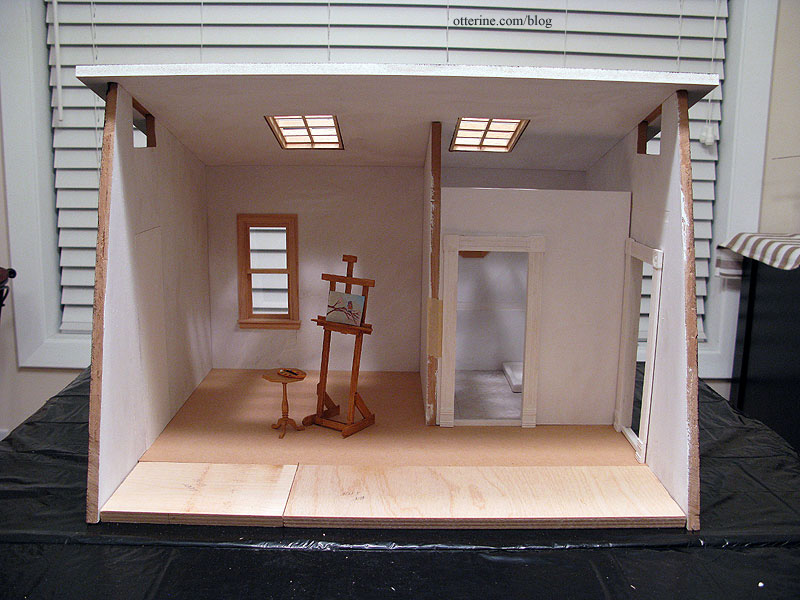
It might seem like I’m flying through this build, but this thing will stay in dry fit for some time. This is usually how my Spring Fling builds go…lots of prep and dry fit for months. The Studio will be glued together relatively early in the build, but there will be a lot of work to do besides.
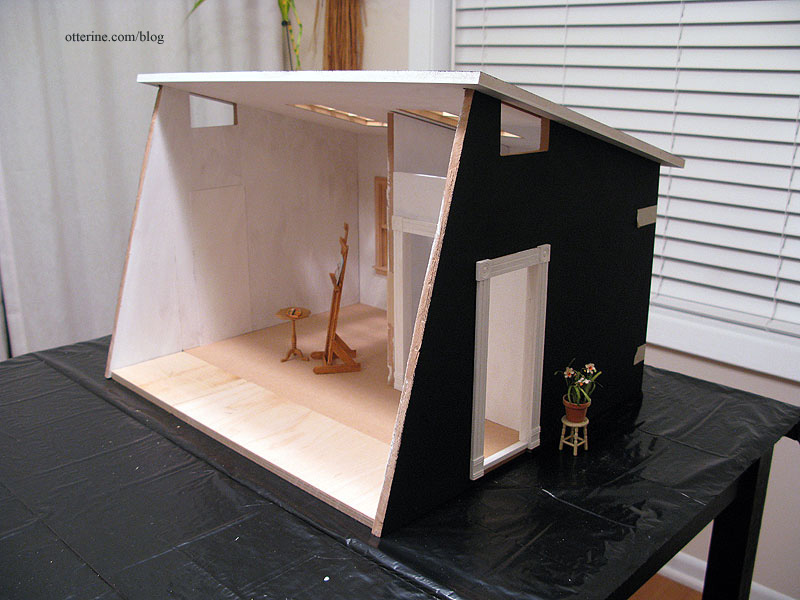
I bought three papers for the interior, all drawing papers in large size sheets. The side walls are longer and taller than standard scrapbook paper sheets, so this will eliminate the need to piece the wallpaper. I have successfully applied wallpaper with seams before, but why bother if you don’t have to? And, solid papers tend to show seams more readily. I will be using the back side as the right side surface since the texture is softer.
I bought Daler-Rowney Dreadnought Grey as well as Canson Pearl Grey and Ivory. The ivory is for the bathroom and the greys are for the main hall and living area. I loved the Dreadnought Grey in the store but worried it might be too dark for the interior, so I bought the Pearl Grey just in case. I might use a two-tone treatment.
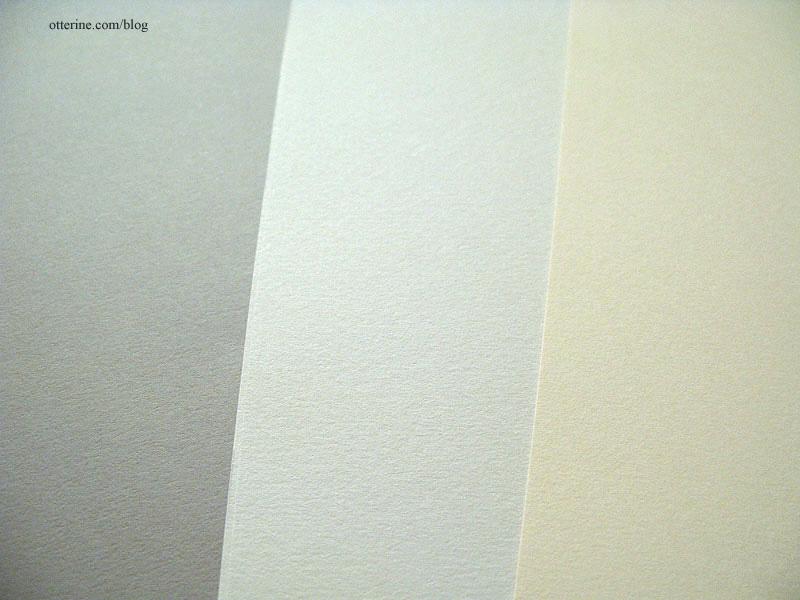
I think it’s rather fitting to use drawing papers for an artist’s studio, don’t you?
Categories: The Artist's Studio
November 25, 2012 | 0 commentsThe Artist’s Studio – modifications, part 2
Continuing work on the modifications. For the bathroom in The Artist’s Studio, I used Greenleaf vinyl tiles. I have split these before to do a diagonal layout, but I prefer the way they look when used whole, without splitting between the tiles. The drawback to this is sometimes these sheets have obvious large patterns that cross many tiles. I put the shower floor and toilet onto the full sheet of tiles to see where I could get the cleanest layout.
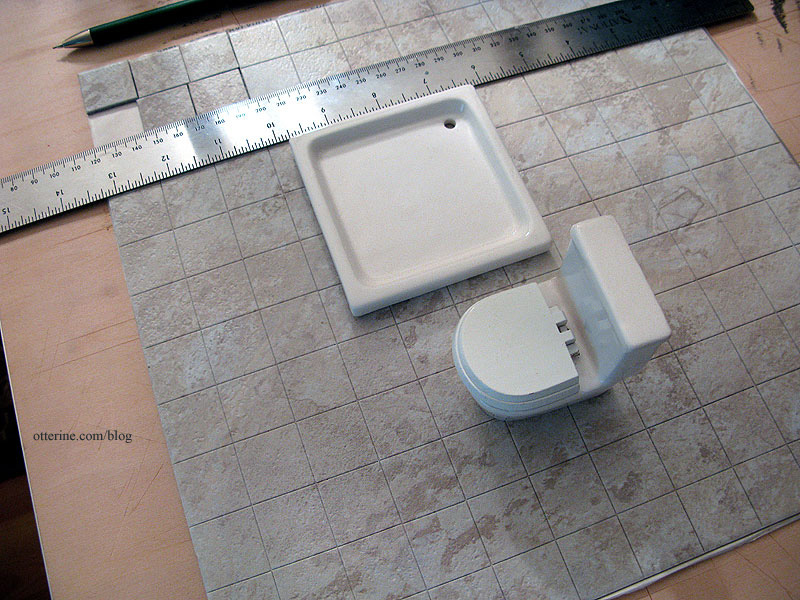
I split the tiles along these lines and cut through the paper backing. I tested out the fit while keeping the paper backing on for now. I won’t be ready to install the tile for some time.
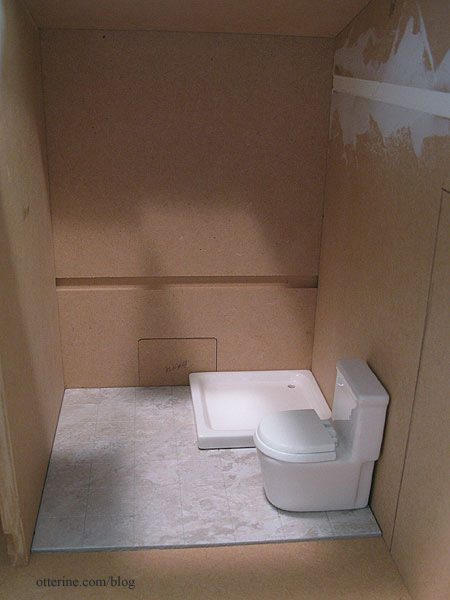
Another project for this long weekend was cleaning and organizing. When I went through the box of components, I found a Houseworks octagon window. I decided to use this in the bathroom for some visual interest. My model helped me determine a good height.
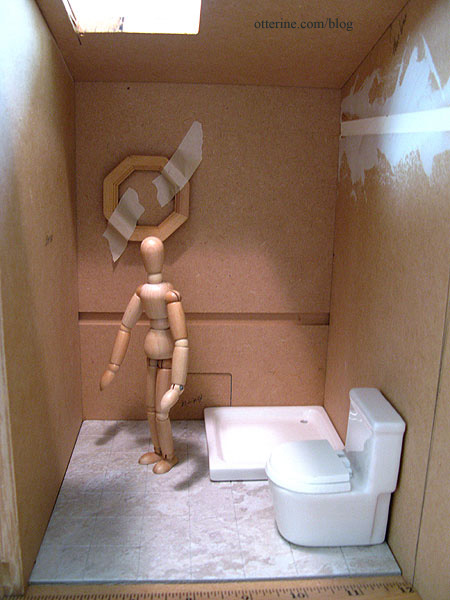
To make the opening, I drilled holes all around the template line. I’m using a power tool!!! :D
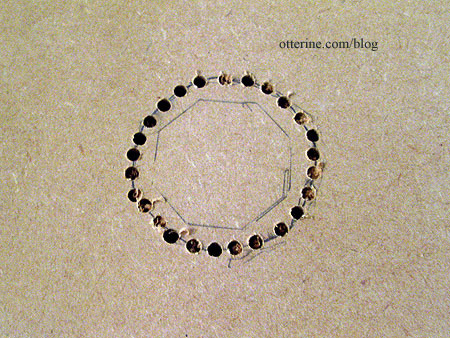
There were some excess splinters where the drill punched through on the back, so I cleaned them up with a straight blade…the kind you use to remove stickers from glass.
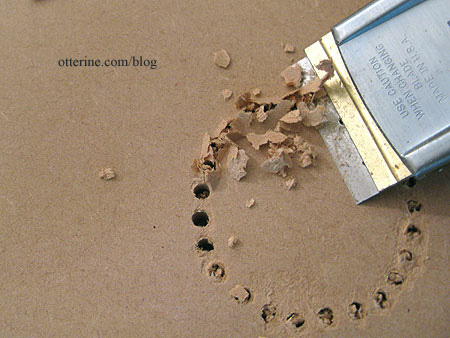
I then chipped out the sections between the holes, once around each side and then more where needed.
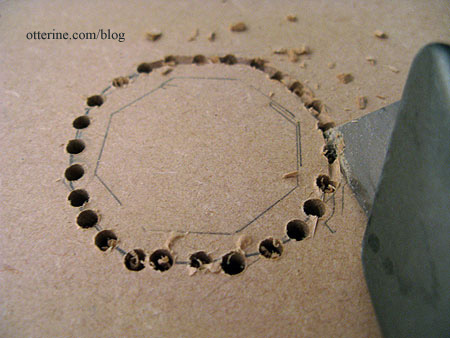
Hmm…the popped out insert kinda makes me want a Reese’s peanut butter cup. ;]
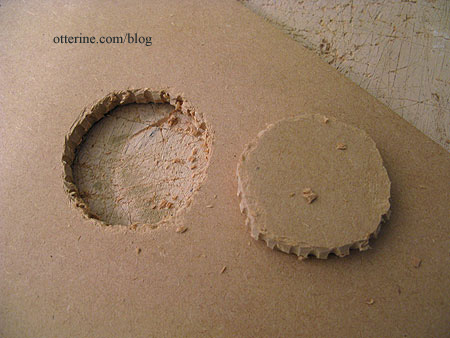
I cleaned up the hole with my utility blade and then checked the fit. Marvelous!
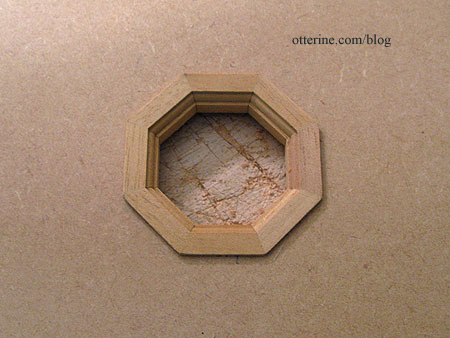
It’s a good snug fit, too, to keep the window aligned properly.
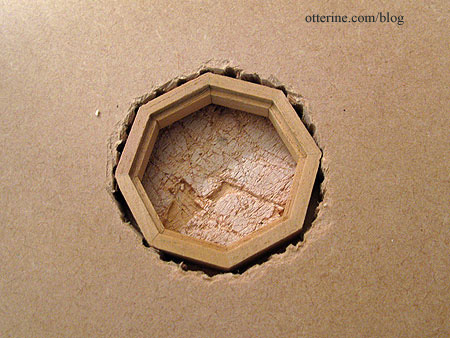
I filled in the original door opening with sheets of balsa and basswood since I had it on hand. I’ve put in a spare piece of foam for the front floor until I get the cut pieces of 3/8″ plywood back from my parents (they have better power tools). :D
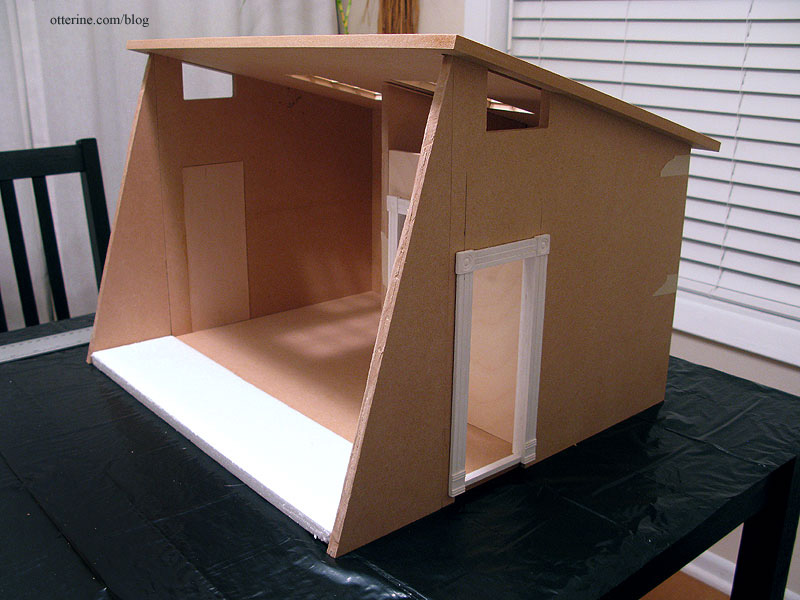
I cut the new door opening on the other side and made the removable bathroom wall from 1/4″ plywood.
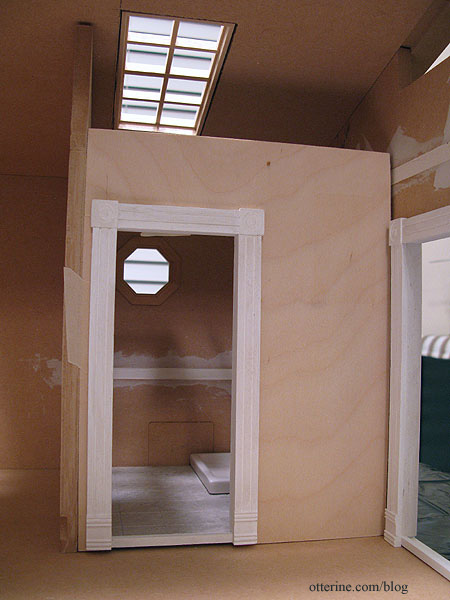
I glued in the plugs on the back wall and filled in the remaining loft support notch.
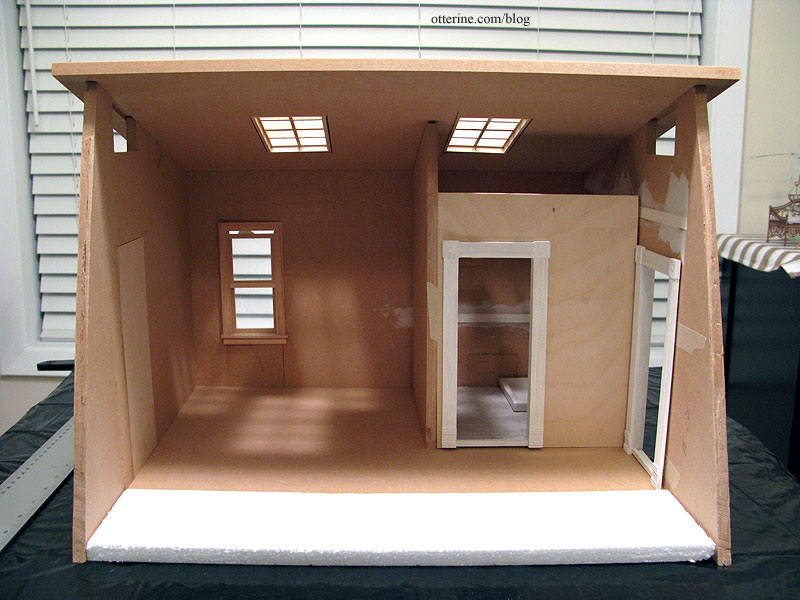
Next, I need to plan the deck so I can buy a piece of wood for the landscape base.
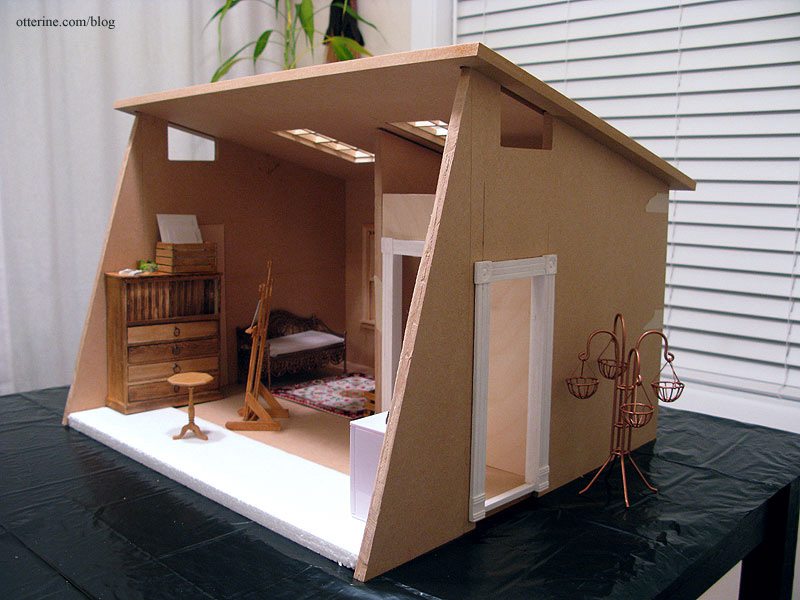
Categories: The Artist's Studio
November 24, 2012 | 0 commentsHeritage – bedroom wallpaper, part 2
Continuing work on the bedroom wallpaper. Time for a test run with photocopies of the original scrapbook paper – Out of Time by Recollections.
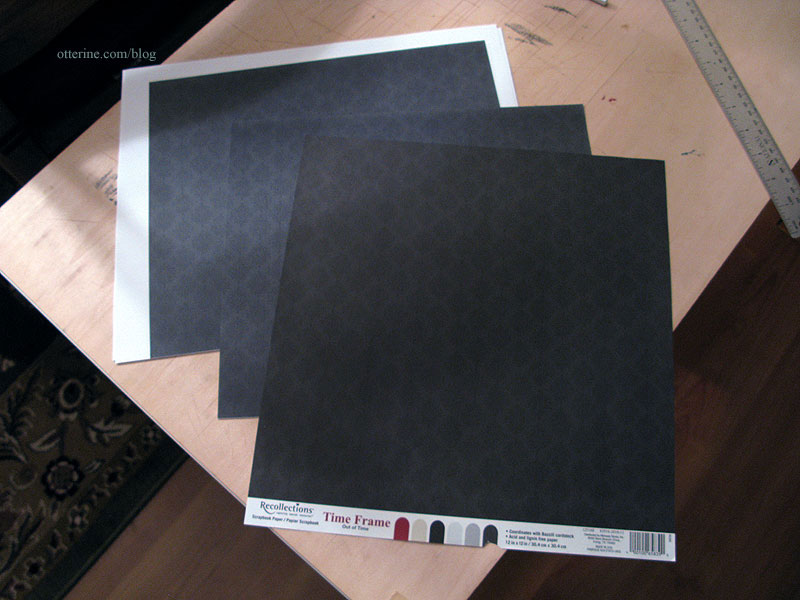
Using the original plain paper templates, I cut the photocopies and fit the pieces into the room. The two angled walls at the front of the room need taller pieces than the straight wall templates.
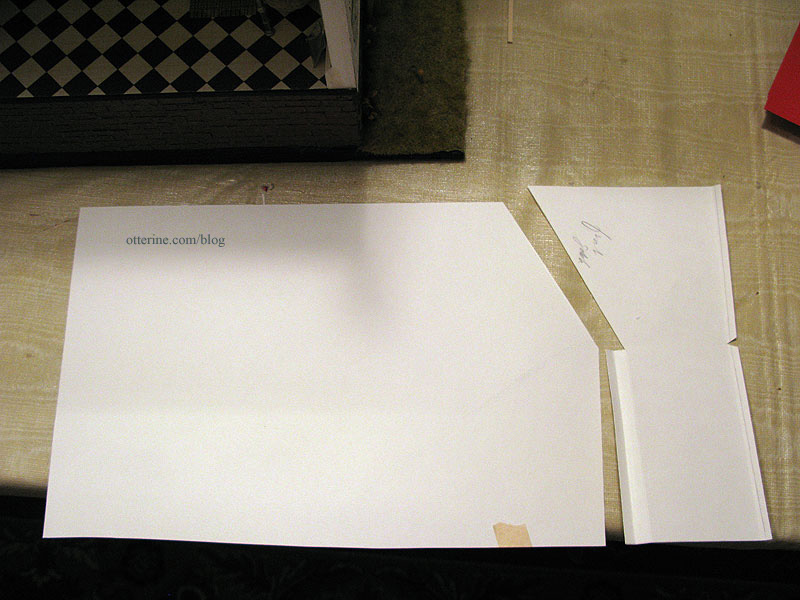
I cut the two angled templates first, using only one sheet of scrapbook paper, aligning the top of the templates with the top edge of the scrapbook paper copy.
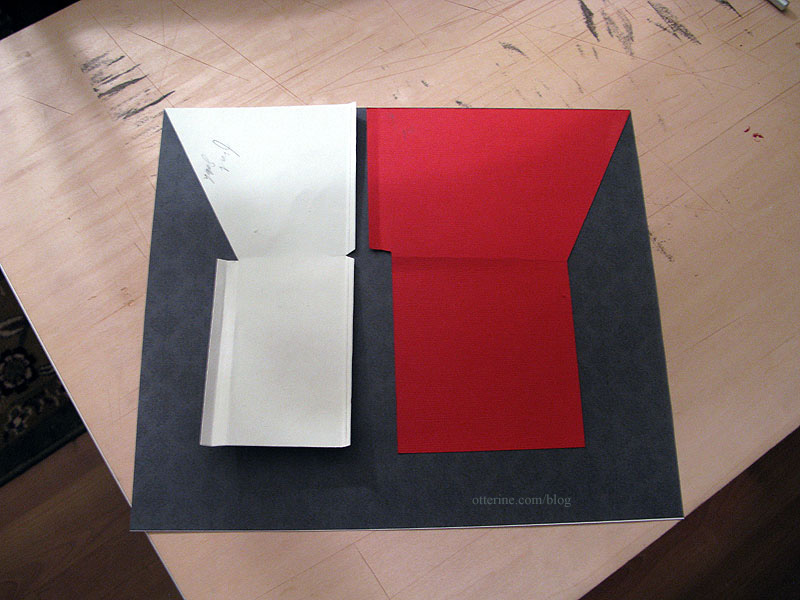
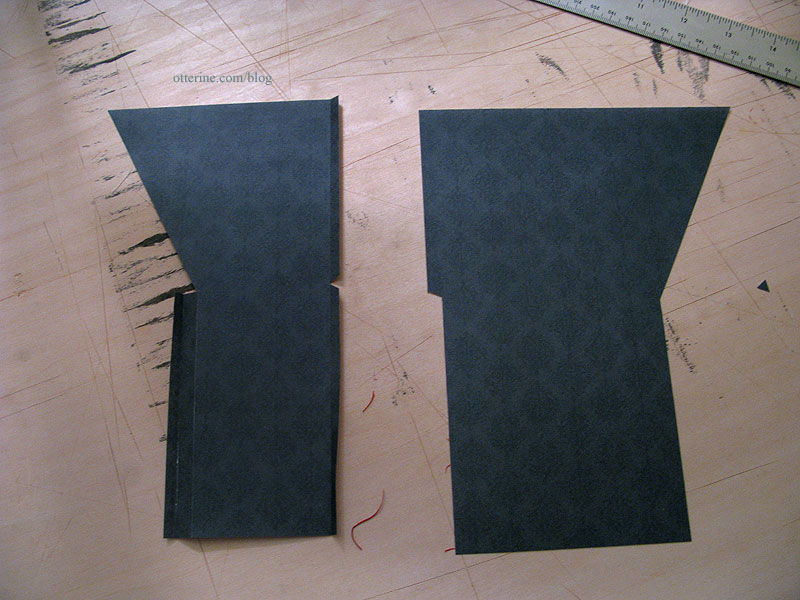
I lined up the next full sheet of paper with the left side angled piece. I had to cut about 1/4″ from the side of the full sheet to get the pattern to match.
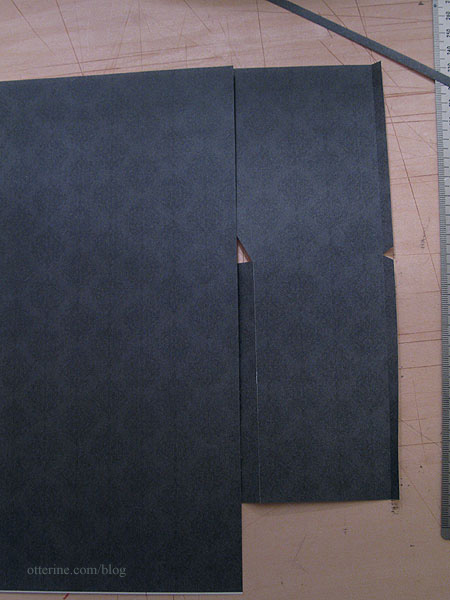
I taped the long wall template onto the printed paper copy along the bottom since this area will be cut off. The excess at the top will be removed as well, but I didn’t want to risk tearing the paper on that edge. Baseboard trim will cover any mishaps along the bottom.
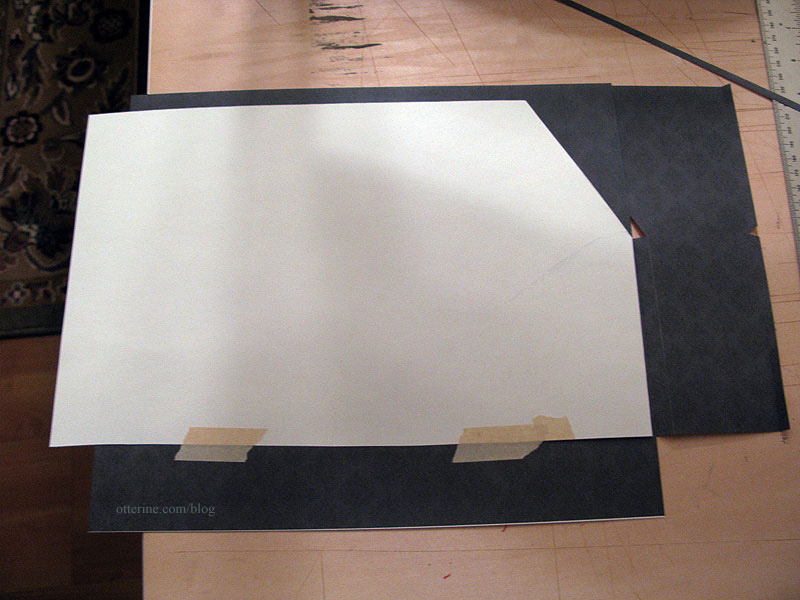
Since there is a door opening at the back end of this wall and the door trim will cover the uppermost part of the wall above the door, I just split this long piece through the middle of the doorway. For now, I will leave the two pieces whole without the door opening since larger pieces are easier to work with.
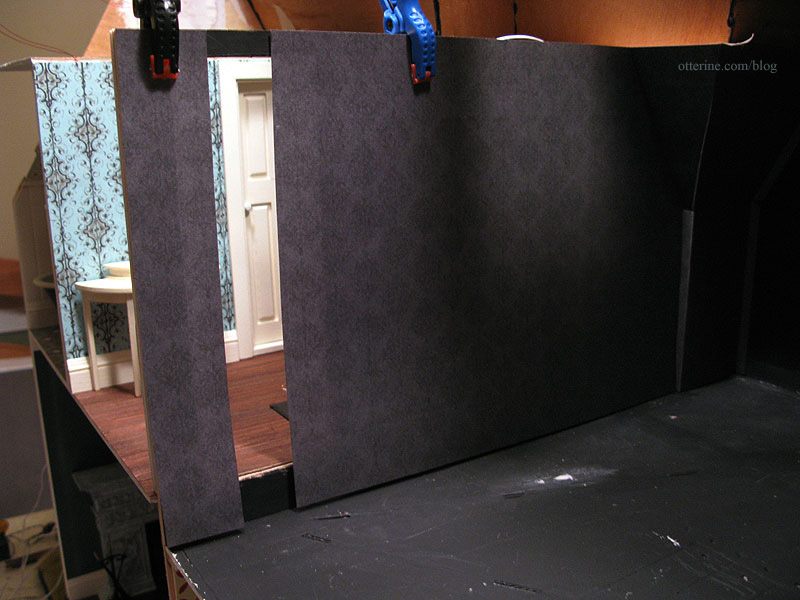
The two pieces fit well.
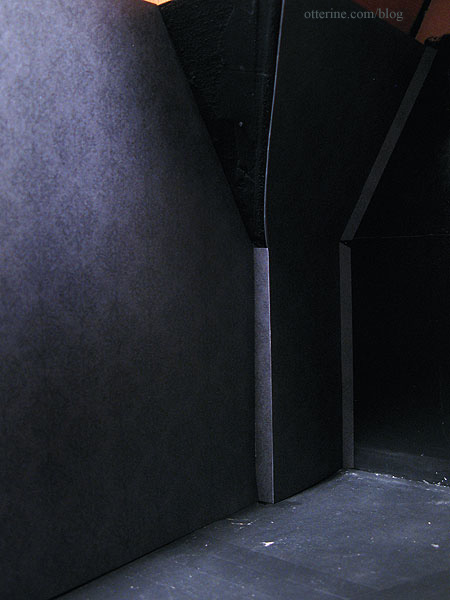
I cut the right side window wall template next. It lines up well with its adjacent angle wall piece, but I couldn’t take a photo of the pieces in place since the paper kept falling down.
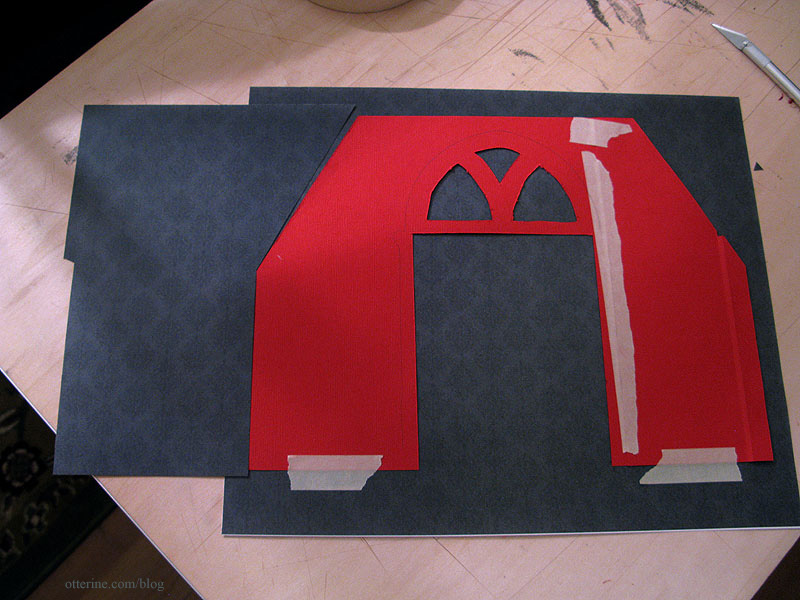
I used the waste piece from the large window opening to cut the left triangle piece that completes that wall.
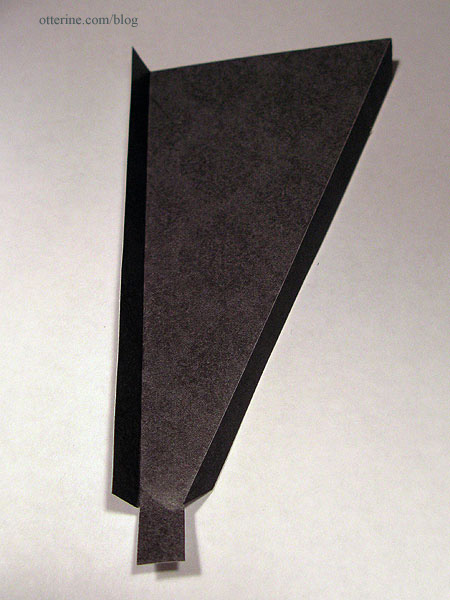
It all works! Hooray! Unlike solid cardstock papers, printed papers often have a white paper core. When you score along the paper to make a crisp edge, the white core can show. I will have to use a pencil or marker to darken these edges using scraps to test out what method will work best.
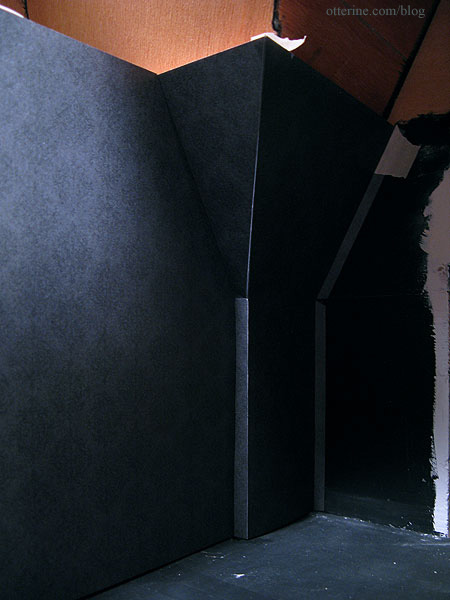
I used another waste piece to make the other triangle piece for the right wall. Again, no picture of it in place.
As noted, the two side angled pieces had to be cut from one sheet due to my limited paper supply. Since it wouldn’t be possible to have the pattern continue along the front wall and match both side walls, I decided to center the front window wall template onto its own sheet of printed paper. Visually, it will make sense and, as long as the pattern flows horizontally, you shouldn’t be able to notice the pattern doesn’t match vertically in the corners.
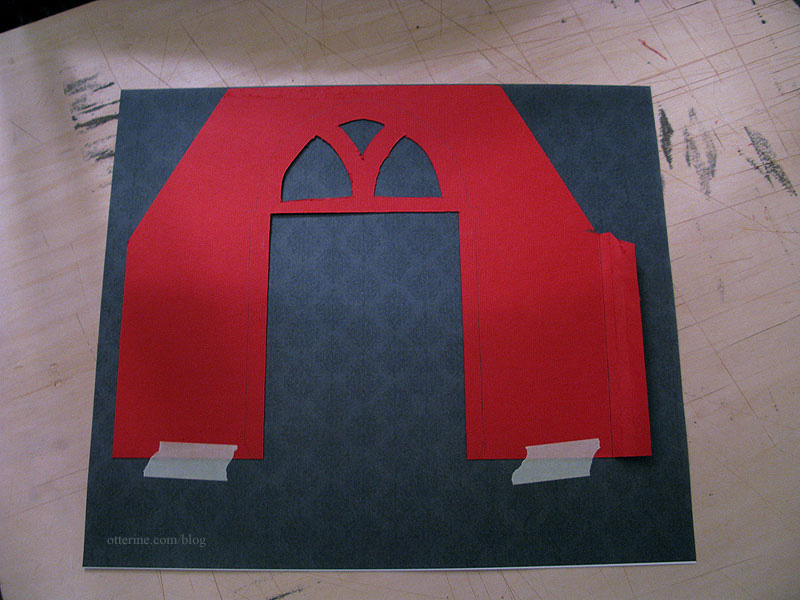
Of course, I’m going through all this trouble for a paper that is so dark it’s hard to even tell there’s a pattern. You can see it more readily with the paper copies since I upped the contrast to see what I was doing. :D Nevertheless, it’s great practice for other patterned papers, and I wasn’t sure how it would work over all without this test run.
I used the equivalent of four sheets of scrapbook paper, and I have five originals. This gives me a tiny bit of breathing room in case something goes wrong in the actual paper application.
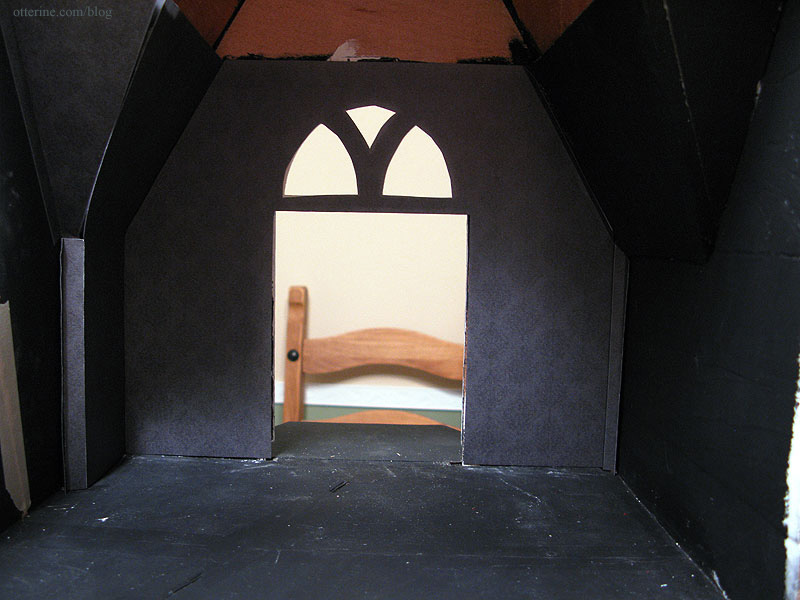
With all adjustments made and these cut pieces showing the best possible fit and pattern placement, I will use these secondary templates to cut the final scrapbook paper pieces.
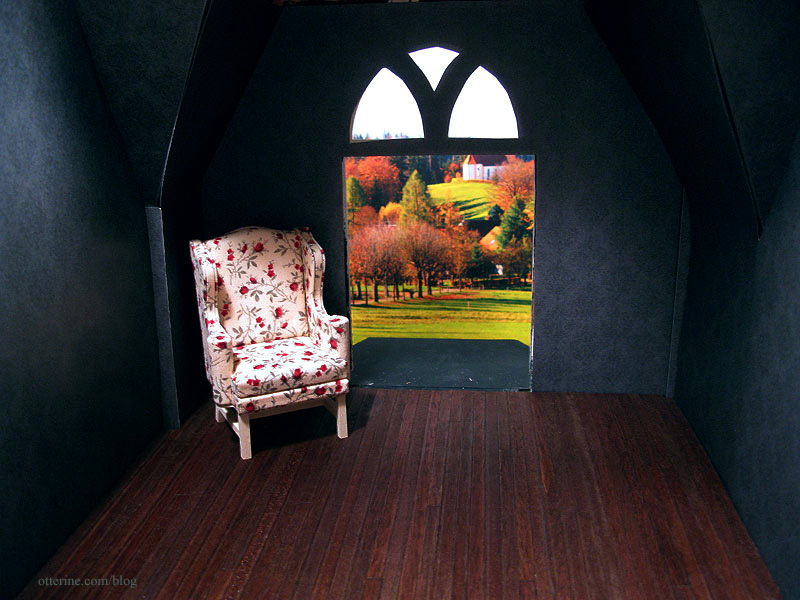
Continued here.
Categories: The Haunted Heritage
November 23, 2012 | 0 commentsThe Artist’s Studio – modifications, part 1
The Artist’s Studio structure is now 5 3/8″ shorter but still has a nice lofty ceiling height. I used the scrap piece from the back wall to cut two angled pieces for the front sides. The floor edge in the front is marked by tape. That filler piece needs to be cut still, as well as the outer door hole.
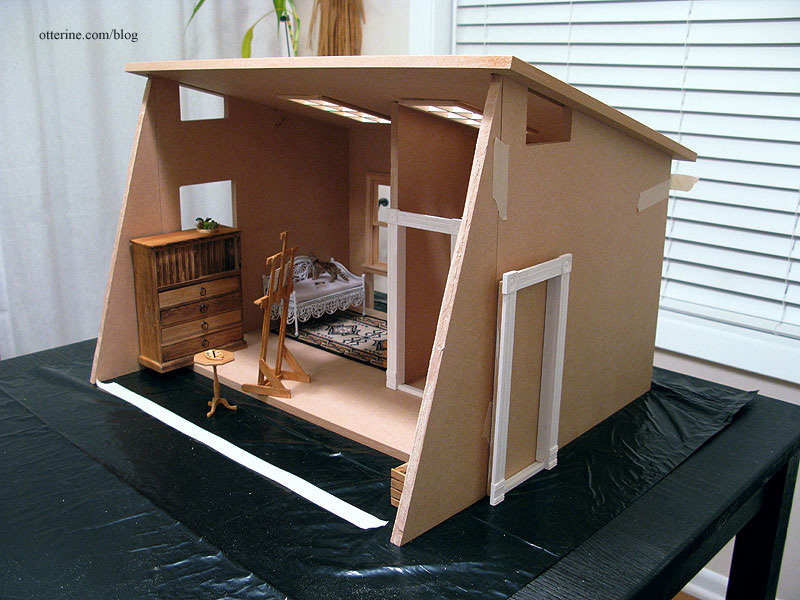
I kept the location of the skylight holes but made them larger to accept Houseworks 8-light windows. I also added a Houseworks working window in the living area. The remaining holes at the bottom of the back wall will be filled in. The two side openings at the top will be funky clerestory windows. :D
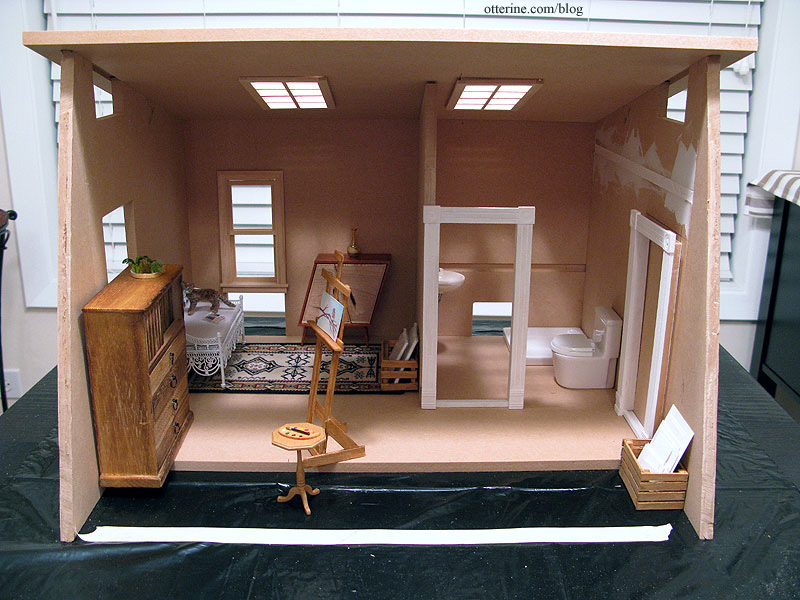
The door hole in the living area will be filled in completely…no window or door there.
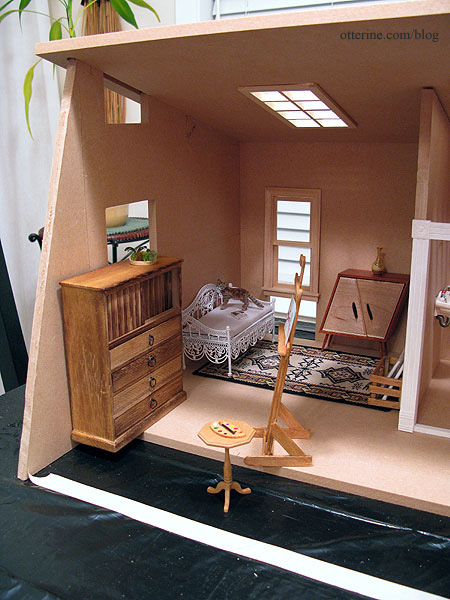
The position of the skylights will require a short front wall for the bath, but I’ve seen that done in structures with vaulted ceilings. This wall will be removable for access to the bath. I will add a small window to the bath toward the interior corner, with the sink moved to the interior wall to make room for the window. I’ve filled in the loft track on the side wall and will do the same for the track on the back wall.
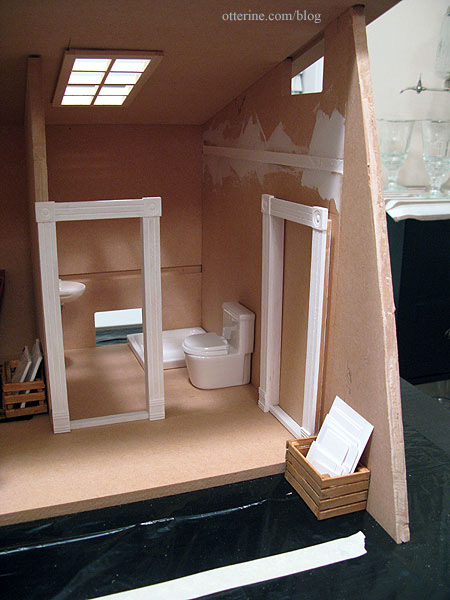
I’ve switched the daybed and the whimsical cabinet to showcase the cabinet. You couldn’t really see its fun shape on the side wall.
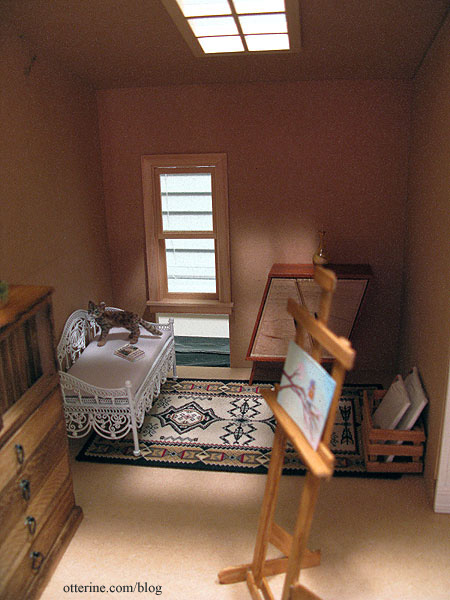
Categories: The Artist's Studio
November 18, 2012 | 0 commentsThe Artist’s Studio – introduction
I’m ready to announce my next building project: The Artist’s Studio made from the Loft kit from miniatures.com (this was their 2012 Creatin’ Contest kit).
I’ve wanted to make an artist studio since I began making miniatures in 2009 since I’ve been an artist all my life. I learned to paint with oils when I was very young, which is probably why I think of them as “finger paints” now. My grandma used to take me to art classes in the city when I would stay with her. I then moved to pastels and later in college learned to work with watercolors and acrylics. In between, I discovered a love of sewing and photography, so I’ve always had creative outlets in my life.
There are two great miniature art studios from which I drew my inspiration. The first is by The Thomases, who are masters of realism in miniature. Their Rooftop Artist’s Studio can be seen in the second gallery in this link. I love the siding but most especially the shape of the building itself. That wall of windows…sigh. I love the bare bones interior finishes…the rustic floor, exposed beams and wiring conduit.
A more recent build has the same siding, general shape and wall of windows. This one is Nell Corkin’s Summer Studio, created in tiny 1:144 scale. I love the similar qualities this build has to the one by The Thomases, but that garden setting really sends it over the top for me.
To start, I have already gathered a number of lovely miniatures to include in the build. First, Lyssa and I did a swap this past year. She sent me some of her wonderfully made artist miniatures including this easel and one of her lovely small paintings.
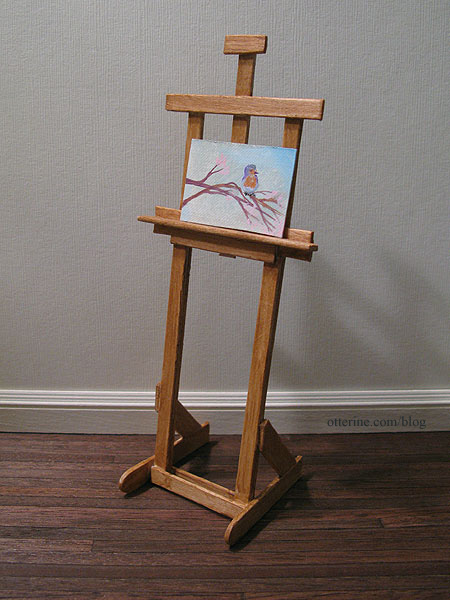
She made two crates of canvases and specialty papers.
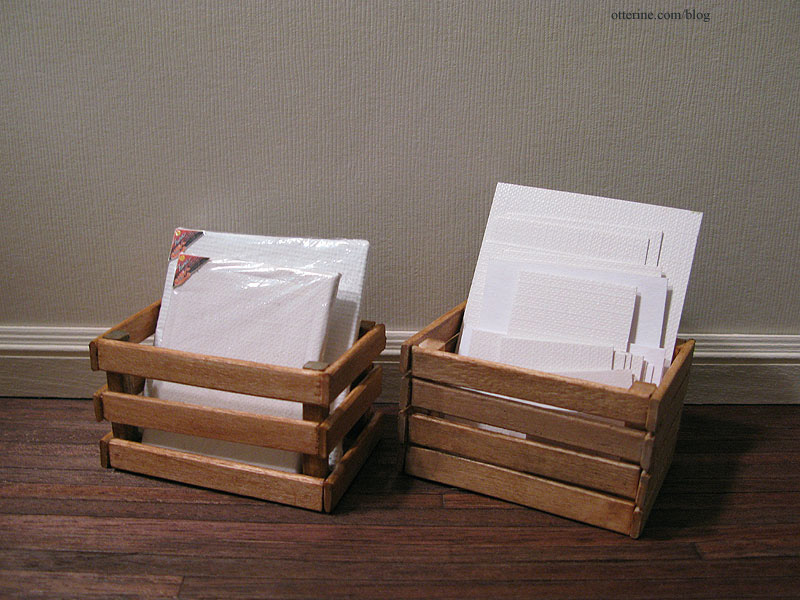
I picked up an assortment of metal miniatures from Sir Thomas Thumb at the Bishop Show. The palette was a free gift at the 3 Blind Mice Show one year, and this second easel was a free gift at the recent Wee “c” Miniatures Show. The table is currently a refugee from the Newport but it might find a home here, too.
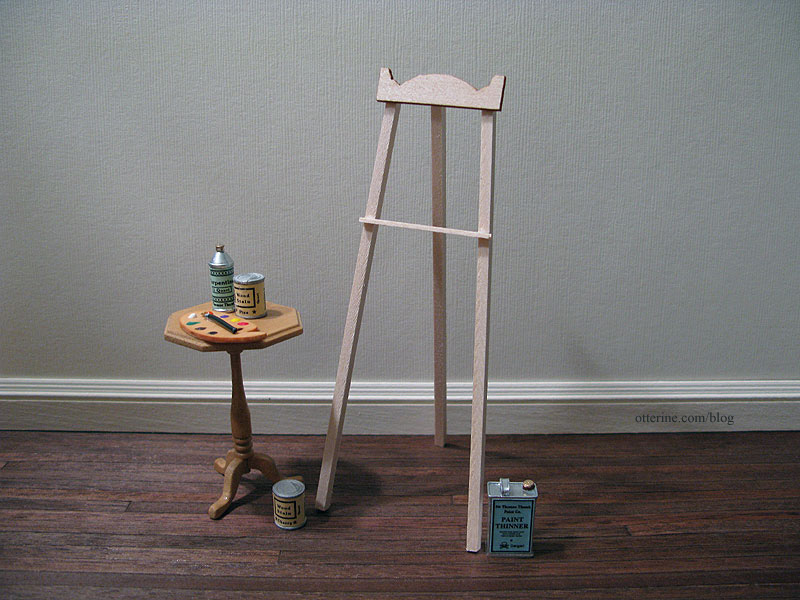
And, let’s not forget the whimsical cabinet by minisx2 on etsy. It’s just so fab!
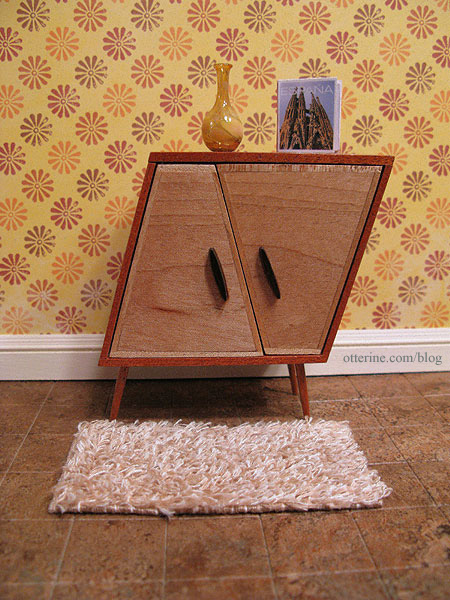
The vase and book were lovely gifts from Minismodernas. The rya rug was a gift from Glenda at Peppercorn Minis. The flooring is Greenleaf vinyl tile and the paper is 40’s Farmhouse by Recollections (Garage Sale theme). The paper and rug might end up in the project, too.
Or, I might go for a cleaner look with solid papers and let the structure and furnishings take the spotlight. The cabinet came from Daphne at A Miniature Obsession, and the plant on top is a gift from Fran at FranMadeMinis. Cora you met last week. :D
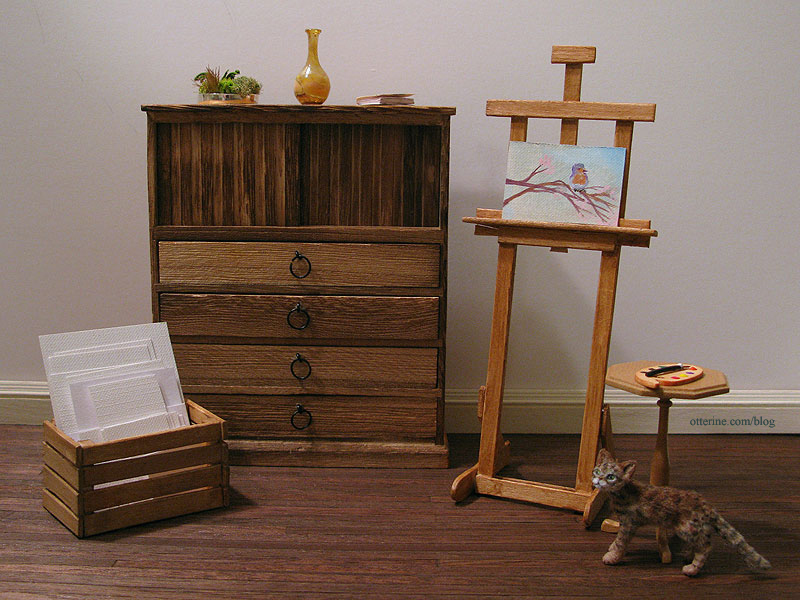
I have a lot more in my prep box, but I am going to keep it all under wraps and reveal as I work. I’ve got some killer ideas up my sleeve.
When I first saw the Loft kit, it immediately reminded me of the shape I wanted for the studio. Just a quick layout in dry fit.
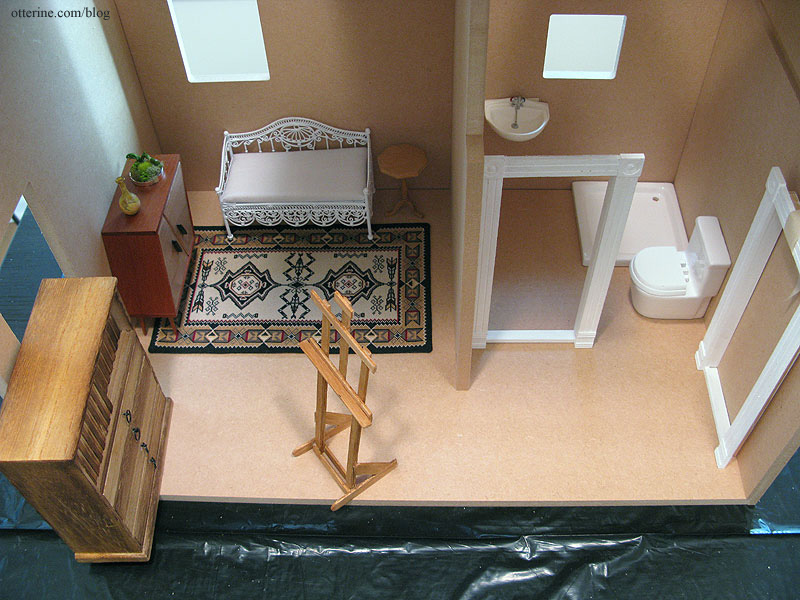
There will be a bathroom…
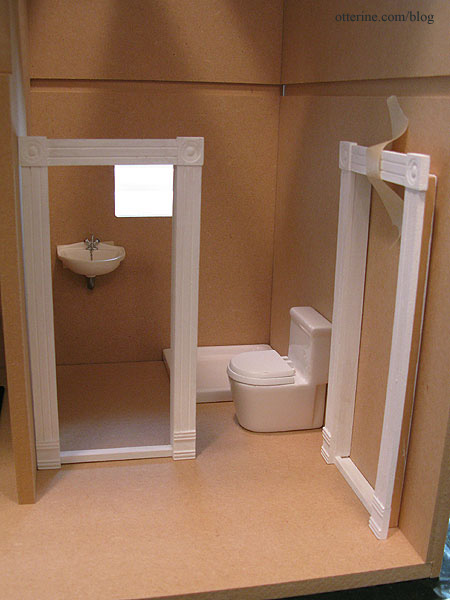
a living area (the Navajo rug won’t be staying, but there will be a rug here)…
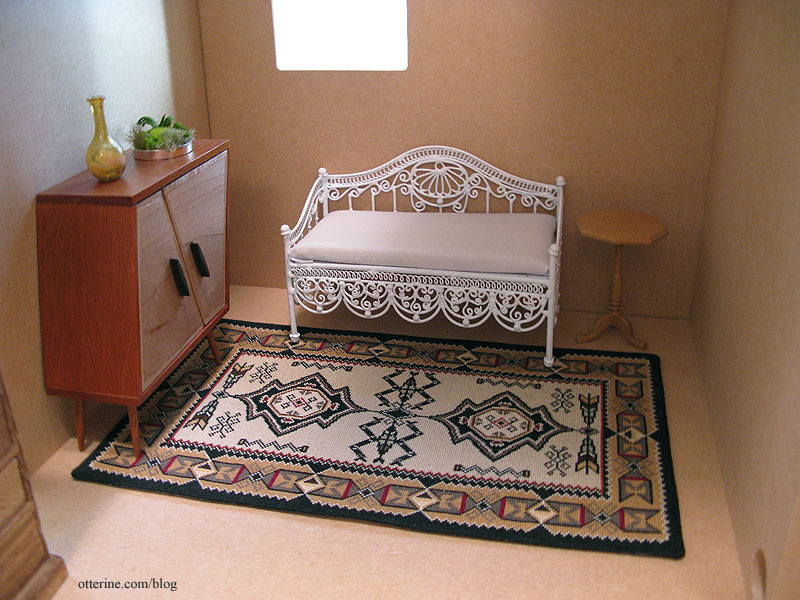
and a painting area. In making the angled front wall of windows, floor space will be added in the front.
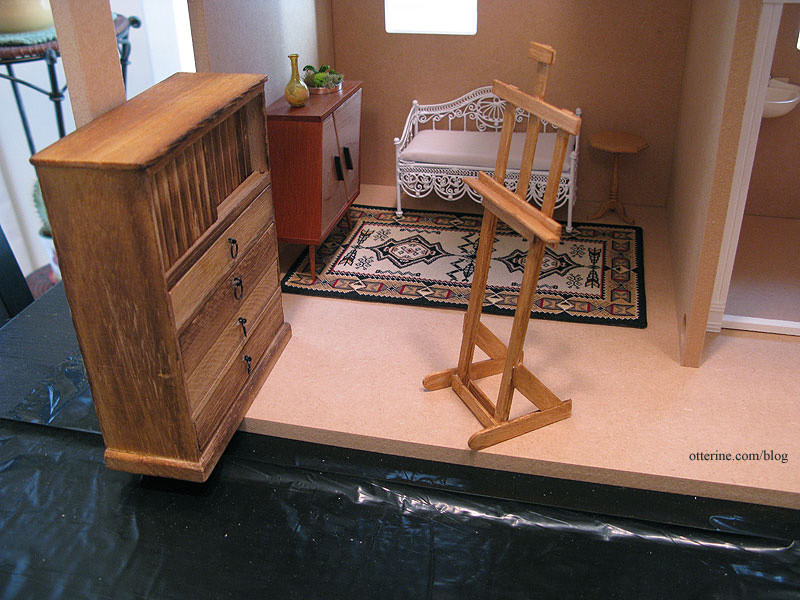
There will be some alterations made to the kit pieces (including making the whole thing shorter) and we’ll be ready to break ground once the Heritage is complete, probably sometime in January 2013.
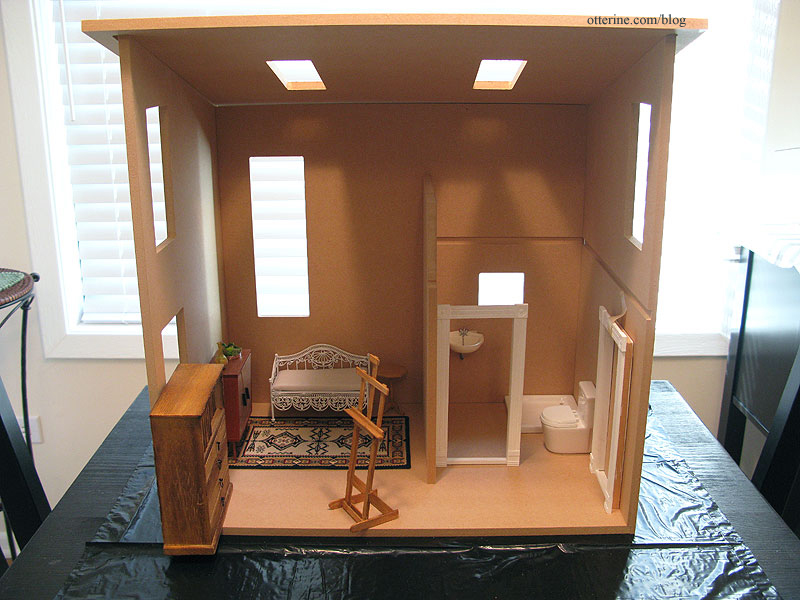
Why did I not build it this year to enter the HBS contest? Mostly time. I chose to build The Aero Squadron Lounge for the Greenleaf Spring Fling contest and had the Heritage still to finish. I’m also delaying The Brownstone to build the studio, because The Brownstone will require a lot of bashing like the Heritage. After the lengthy Heritage build, I need a relatively smaller build in between. Of course, I don’t know if the deck I have planned could be considered a smaller build.
However, there’s a new contest in the miniature community over at Little Victorian and entrants have until May 5 to finish and enter. That might cut it close for me, but I do have the long, cold winter ahead. So, why not? But, I won’t be keeping everything all secret for this one…you get to come along for the ride.
Now, who’s ready for a modern art studio?
Categories: The Artist's Studio
November 17, 2012 | 0 comments
NOTE: All content on otterine.com is copyrighted and may not be reproduced in part or in whole. It takes a lot of time and effort to write and photograph for my blog. Please ask permission before reproducing any of my content. Please click for copyright notice and Pinterest use.






































