
Heritage – open back trim details
One of the small things that can make a big difference is finishing the back edges of an open dollhouse. I haven’t needed to do much besides paint these edges in the various houses I’ve built because the wood was nice and clean, or I covered it with another material that eliminated the need for finishing. For The Haunted Heritage, there was channel trim on the outer edges but none on the inside edges. Additionally, some of the inside edges were warped or comprised of multiple layers of wood, like the pocket door wall.
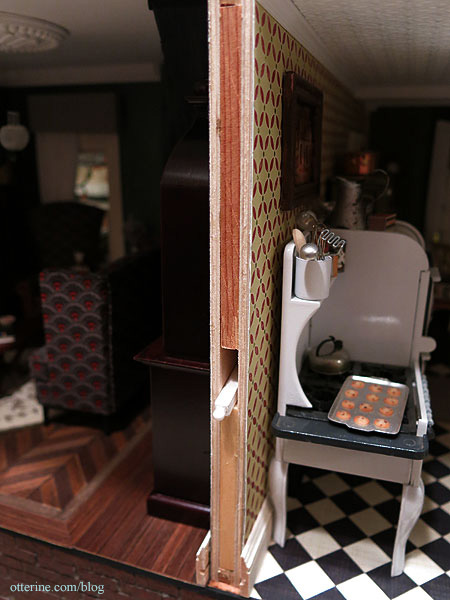
You can see from my previous post on the attic, that the second floor ceiling board is rather uneven. This is due to the fact that I made the board from three pieces, the bathroom wall might be slightly shorter than the bedroom wall, and the parlor ceiling is sagging ever so slightly. Being an old house, it actually works in my favor, but I wanted to tone it down when looking at the open back.
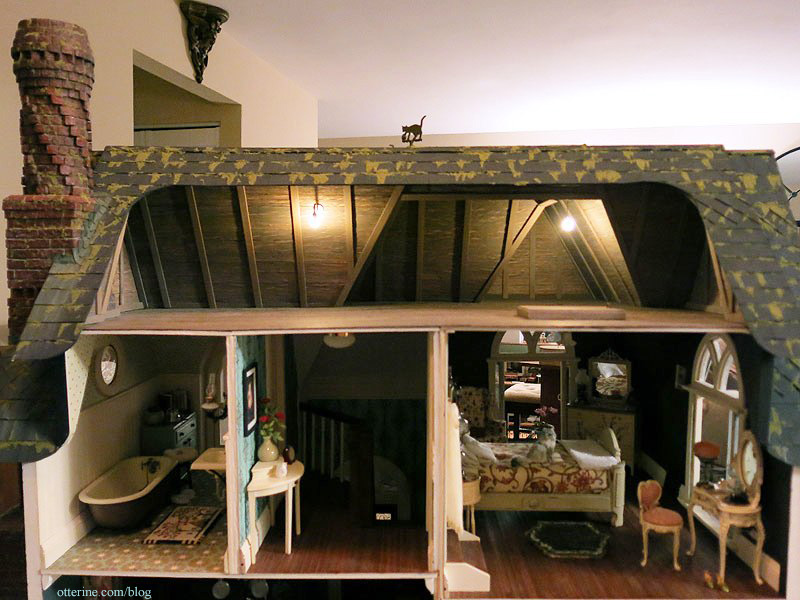
Using one long strip of corner trim across the back edge of the attic floor helps disguise the minor warp between the three boards that make up the second floor ceiling. The back surface of the trim is painted dark brown, but I painted the top portion to match the attic floor.
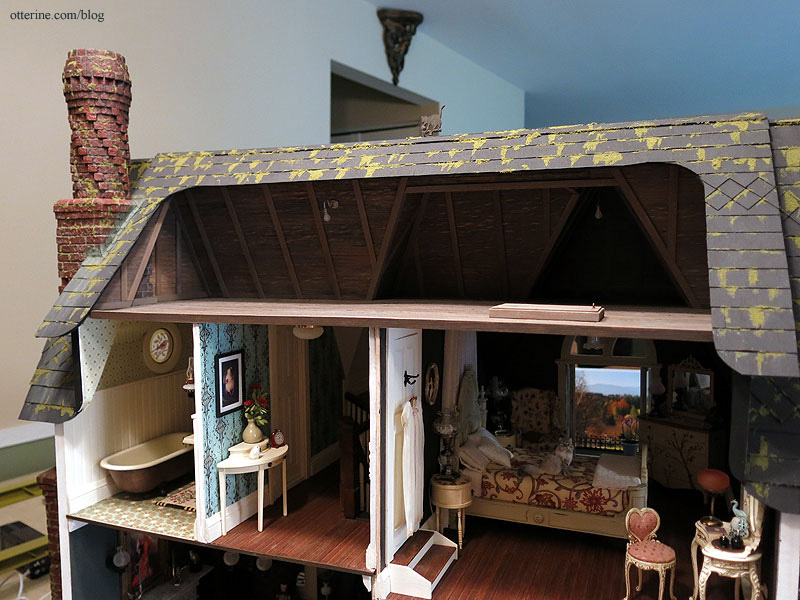
For the remaining back edges, I used various widths of basswood to make a clean finish.
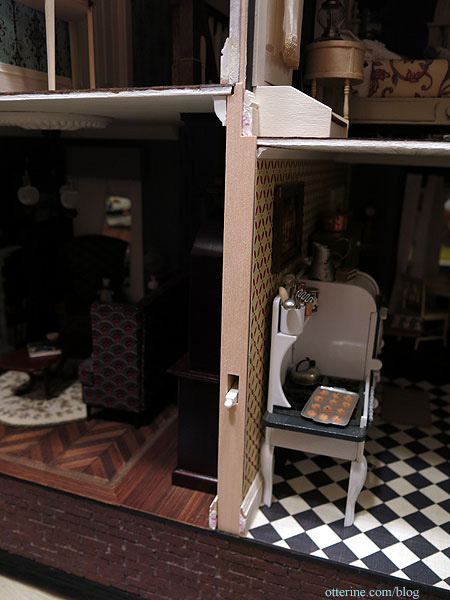
I painted these dark brown to be less obvious when the open back is viewed as whole.
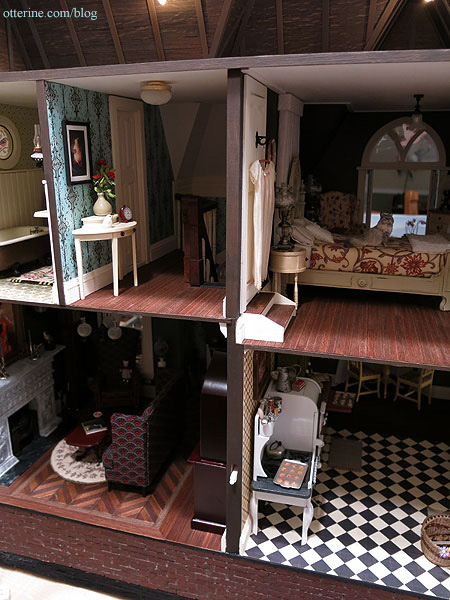
Dark brown allows the edge to fade into the background so the focus remains on the rooms and furnishings.
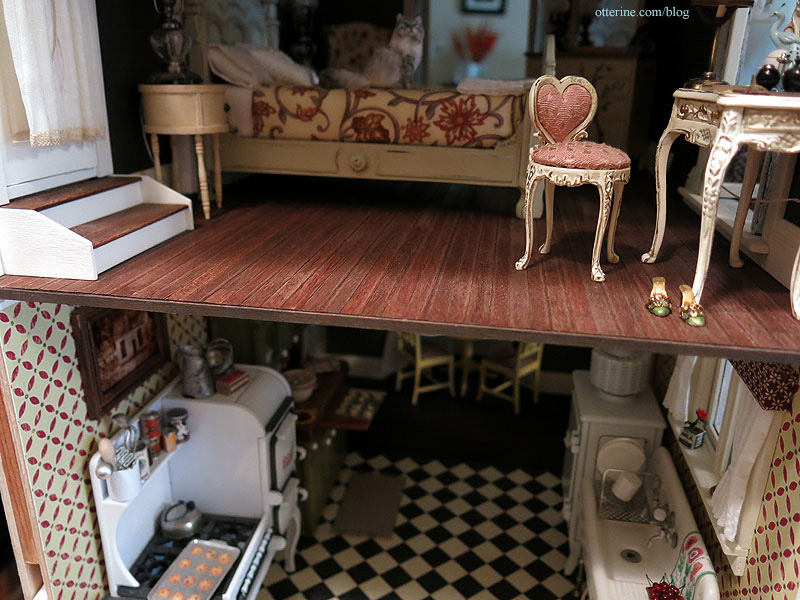
Over the next week or so, I’ll be posting room by room finished settings of The Haunted Heritage. Of course, no dollhouse is ever completely finished, but it’s time for me to wrap this one up and move on to the next great thing! :D
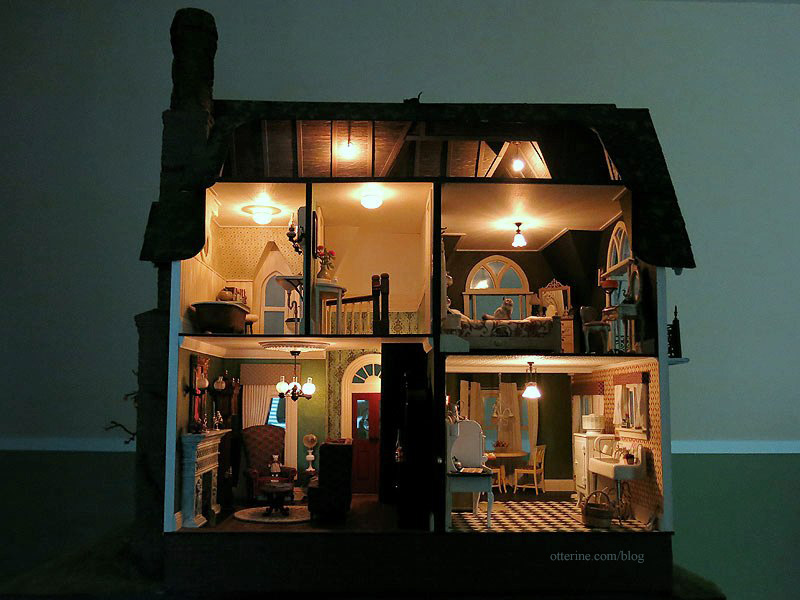
I love the silhouette of the black cat on the roof. :D
Categories: The Haunted Heritage
August 8, 2013 | 0 commentsGrandma’s attic – faux slats and rafters, part 4
I continued working on the faux slats and rafters for the attic. Once the back roof pieces were in place, I could finish up the rafters and trim. To save myself aggravation and ruined trim wood, I used paper strips to measure. I learned to cut the long pieces first since if they are too short, you can still cut your shorter pieces from those lengths. I cut each piece a little long so it would need just a bit of sanding to fit in place. The paper patterns worked especially well.
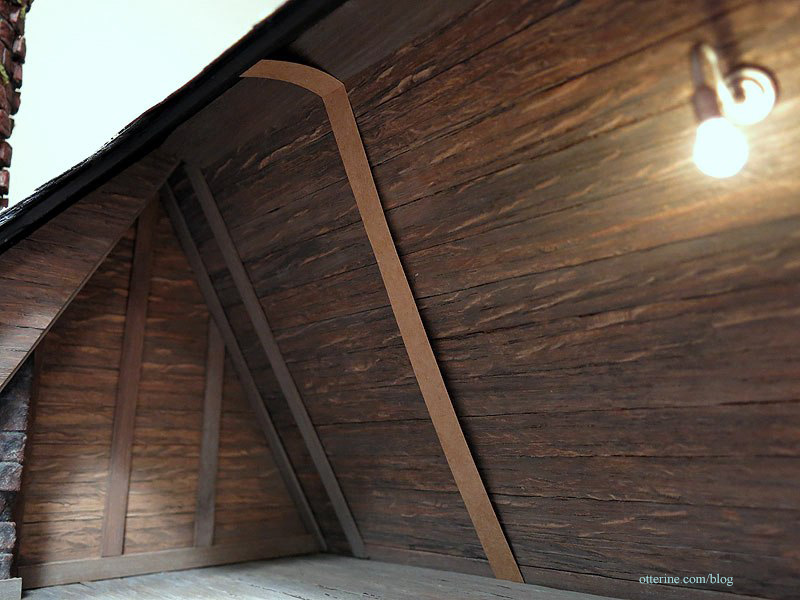
The layout I used was mainly to give the illusion of structure without much concern for how rafters would actually be placed for support. I needed to finish the edges of the cross boards and corners, and this configuration accomplishes just that. In fact, I can see in these photos that I missed the short vertical boards above the main cross beam in the middle. I have enough scraps to fix that.
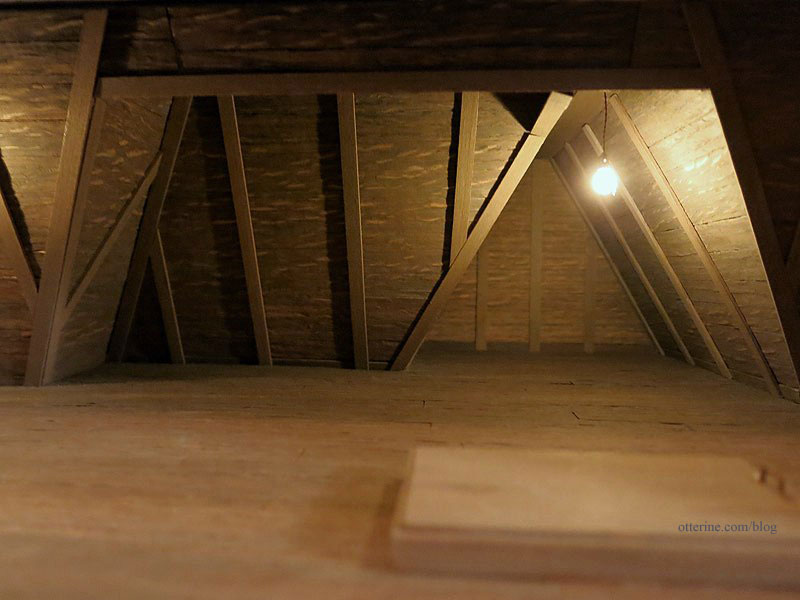
Love the tiny bit of chimney in the attic. :D
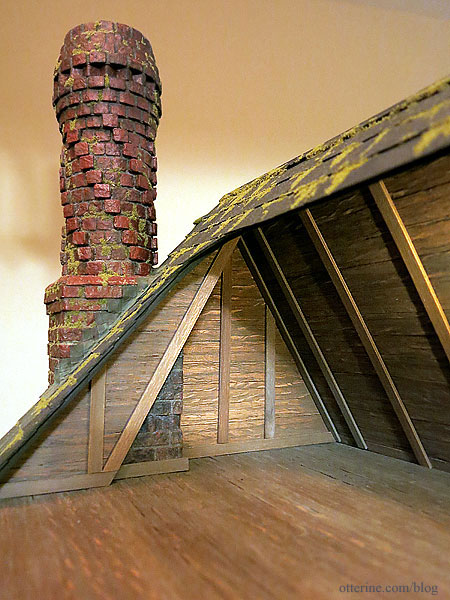
The last item in the attic was the faux stairs. I put one of these in Baslow Ranch based on the Greenleaf tutorial. I altered the upper portion a little, making the door taller than the sides.
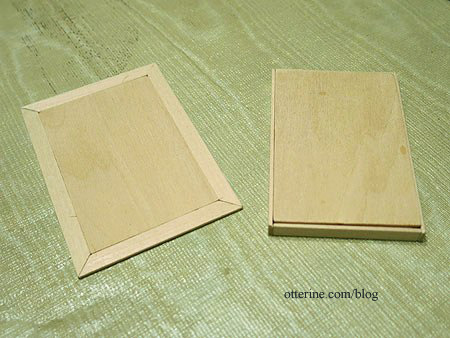
It’s not yet glued in place since I need to determine where the lower door will be on the second floor. Most likely, it will end up installed in the bedroom since that room has the largest ceiling expanse. I had originally planned to have this in the bathroom but there was no room there to realistically have stairs that pull down. The same issue arose in the hallway. That leaves the bedroom. It’s a small detail and should be not at all obtrusive.
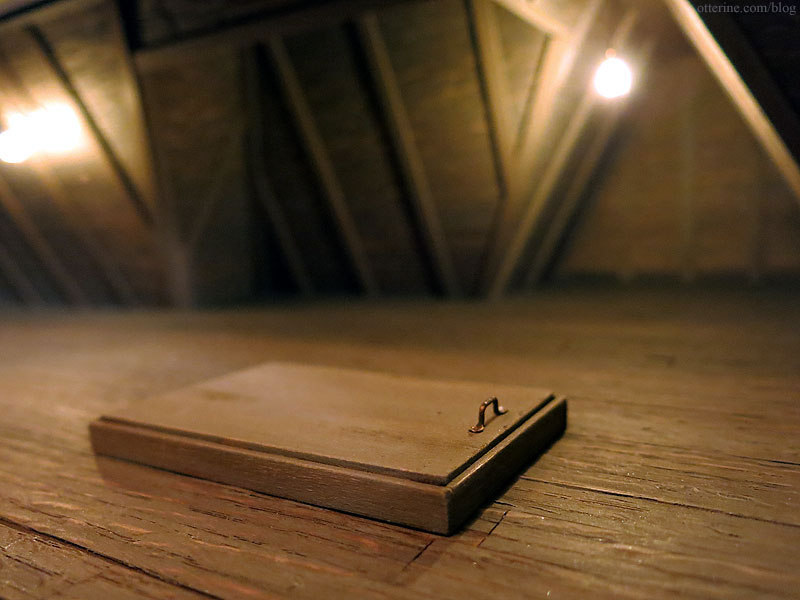
I love the atmosphere of this space.
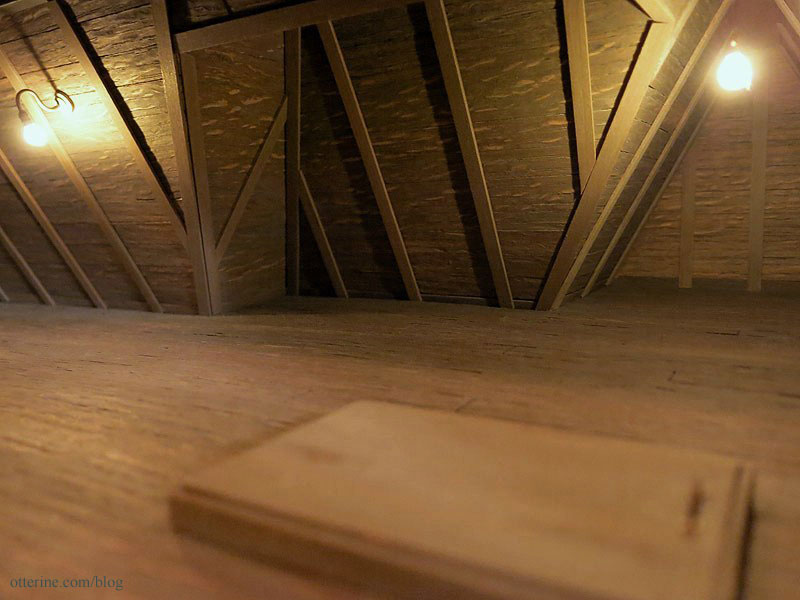
Even empty it exudes character. Hmm…looks like I need another vertical board in the front gable, too.
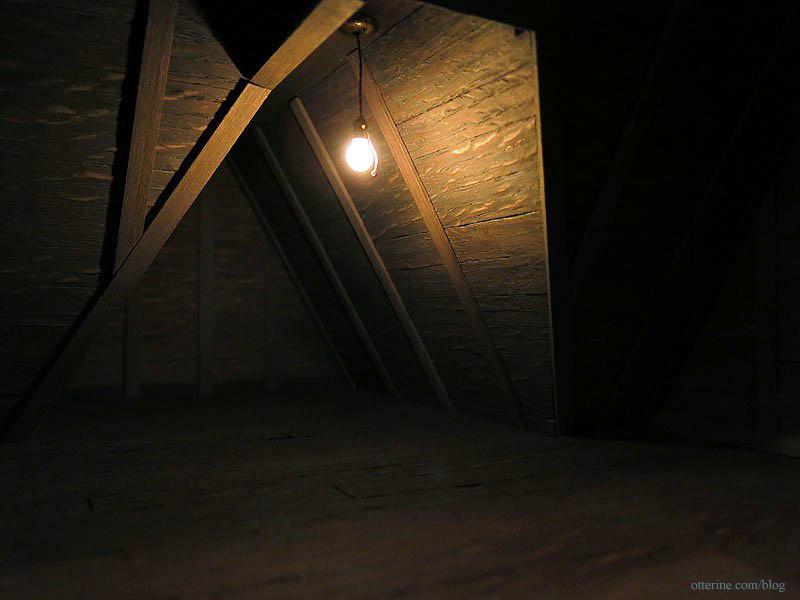
Overall, it’s really taking shape.

Categories: The Haunted Heritage
August 5, 2013 | 0 commentsHeritage – gutters and downspouts, completed
Finishing work on the gutters and downspouts. The original kit intended for only the left side to have a downspout yet there would be gutters all around the front.
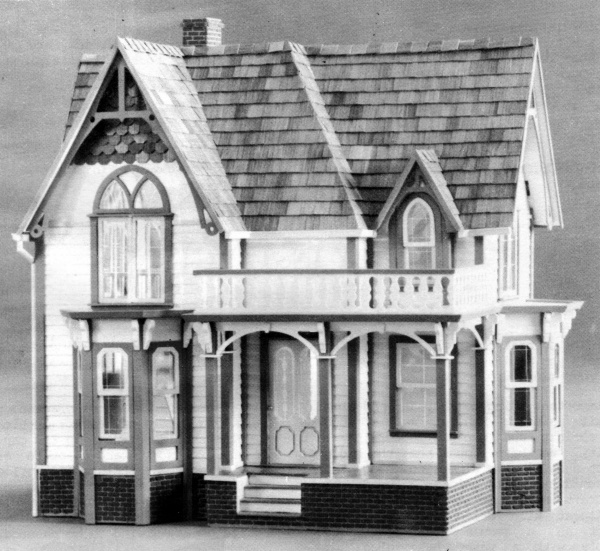
Well, that wouldn’t do! Water would be pouring over the sides all over the entryway and porch. The middle gutter required a diverted end to move away from the house and empty into the splash block.
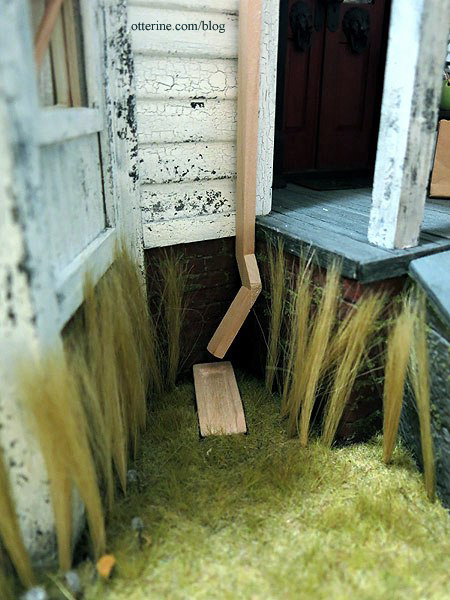
I found a website with a flat bent downspout to help me figure out the shape I needed.
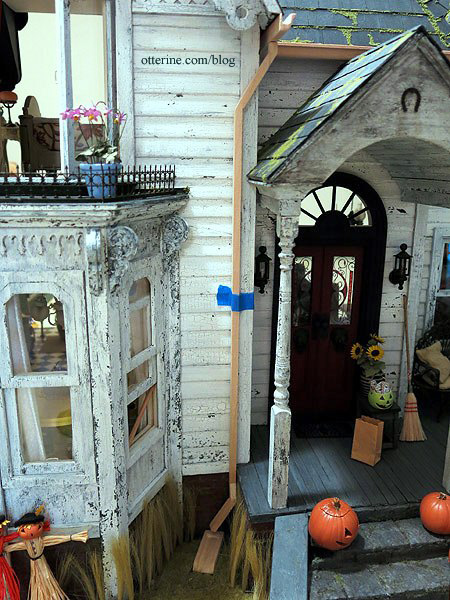
The last gutter required some demolition. The cellar doors had to be moved over about 3/4″ closer to the chimney. There was room, but it was a pain prying the assembly off the base. I built things securely. Anyway, I took no photos of the process since I worked fast to put it all back together. I glued some new dirt cover over the bare spots and then needed to wait for that glue to dry. I still have landscaping to finish besides, so it’s not much of a big deal, just a speed bump.
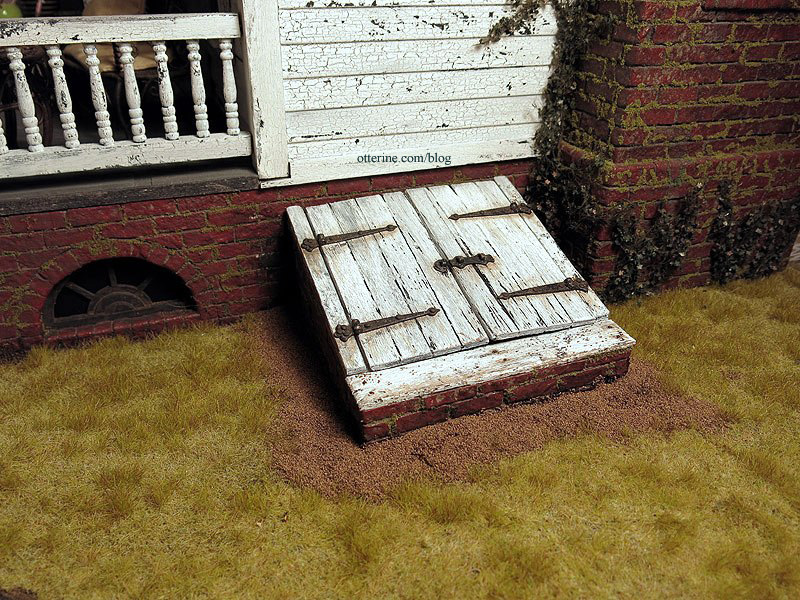
With the cellar doors moved, the final side downspout could be finished without looking like a wet noodle stuck to the wall. :]
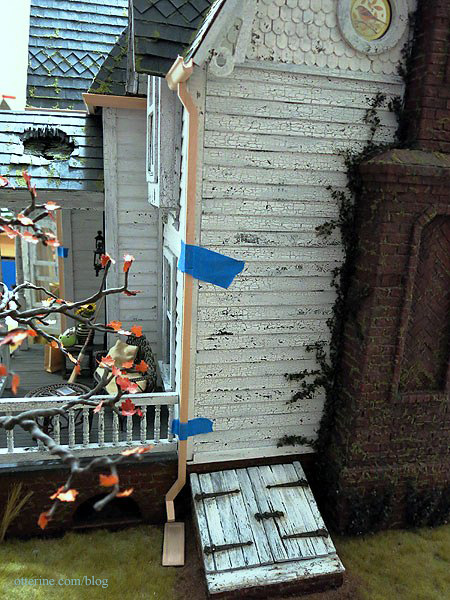
To make the end caps for the gutters, I added pieces of cardstock cut to shape.
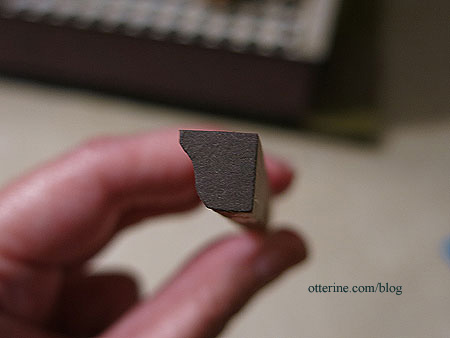
I sanded the edges and turns of the downspouts to be more rounded.
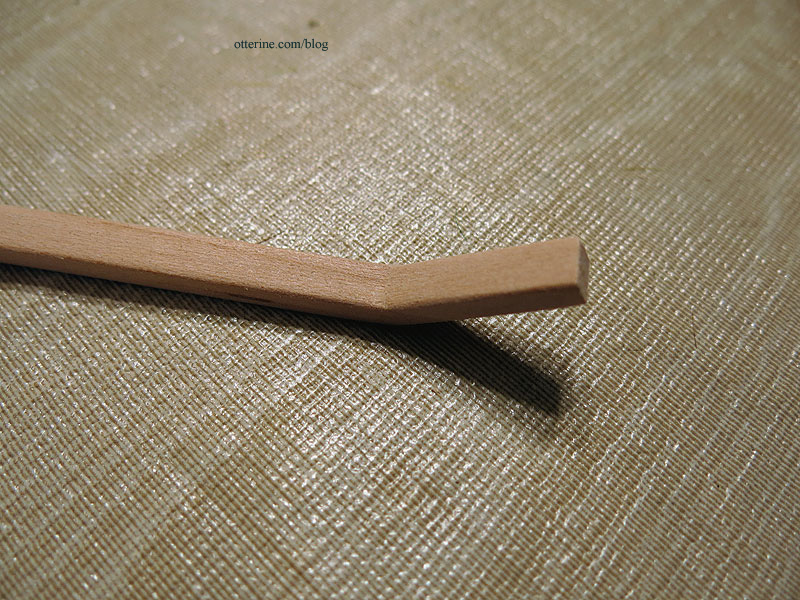
To give them a bit of age, I first painted some spots Terra Cotta by Americana, followed by crackle medium. The rest of the pieces were painted black. They look like coral snakes! :D
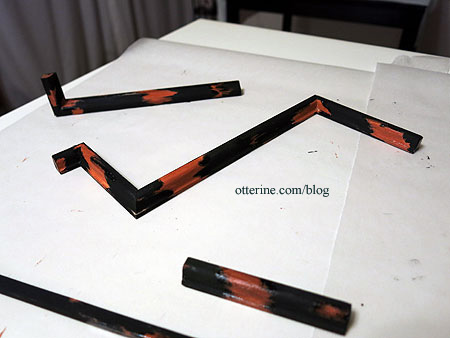
When I painted white over the assemblies, the black paint toned down the brightness of the white overall, and the paint flaked where there was crackle medium.
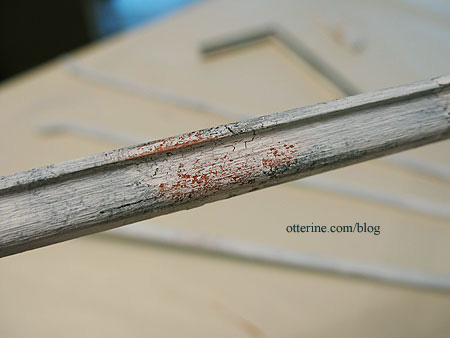
With a slight terracotta and brown wash, it became rusted flaked paint. :D
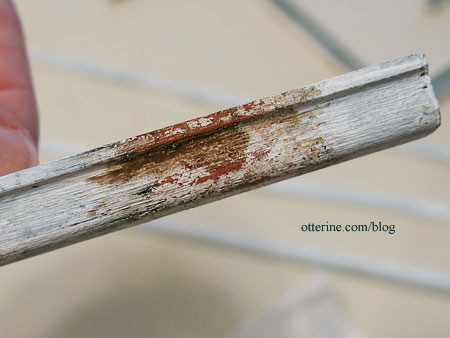
I added an aging wash to the whole thing and then dirtied up the inner track since these are old gutters. I painted some scraps of paper with the leftover paint washes and let them dry.
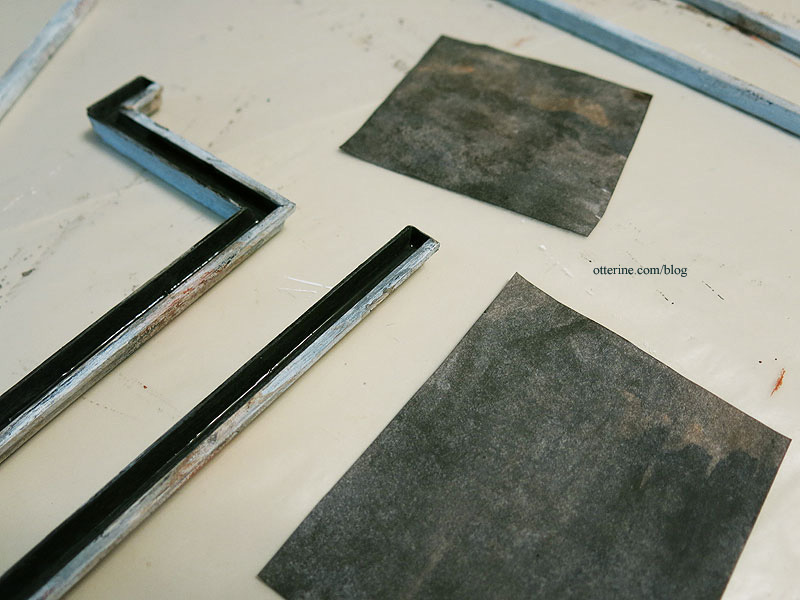
I punched as many maple leaves as I could from the scraps.
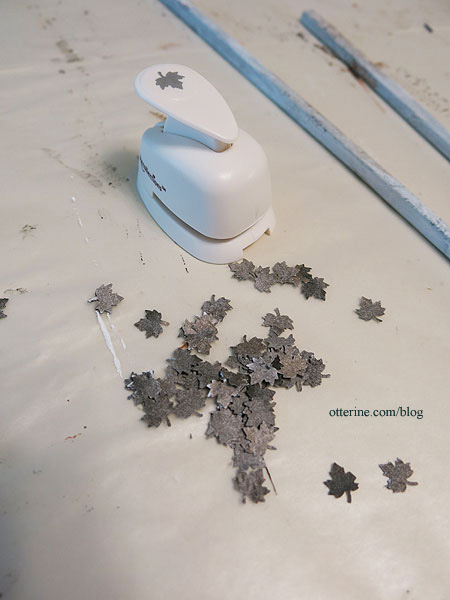
I smashed the leaves and glued them into the track, some sticking out over the top edge.
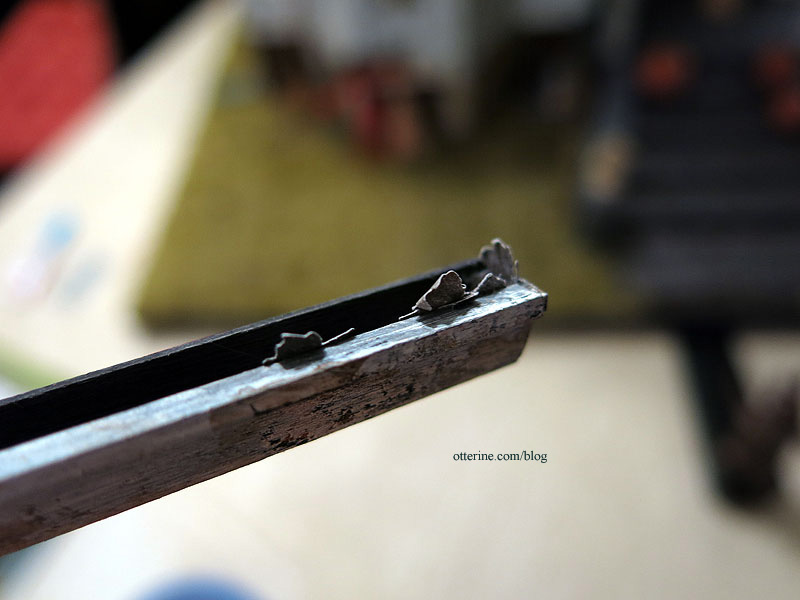
I glued in some moss material besides.
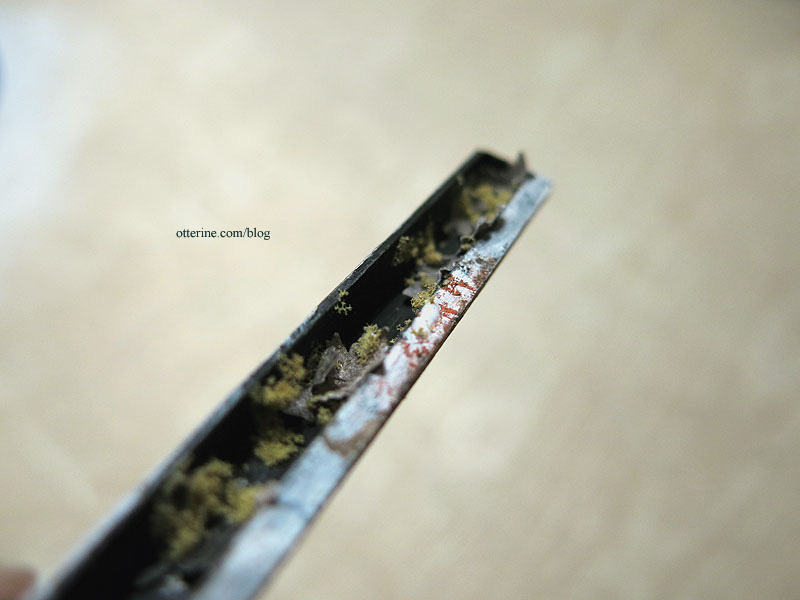
I then added a final brown wash. Voilà! Good and dirty gutters. :D
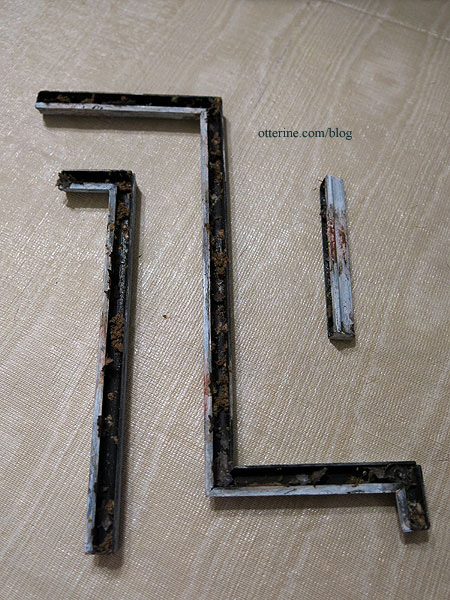
I glued the assemblies to the house, and the downspouts helped hold the gutters in place while the glue dried.
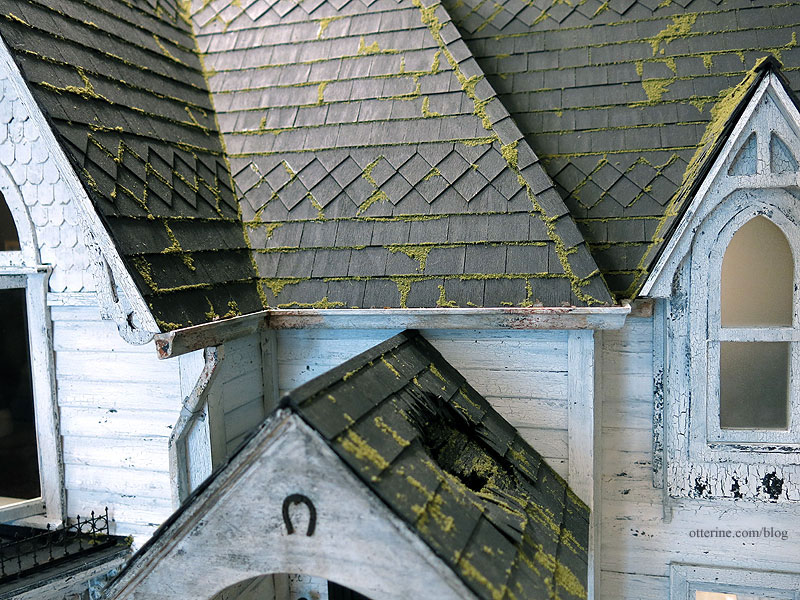
The bottom ends of the downspouts aren’t easily seen, but I did paint them black to give the illusion of being hollow.
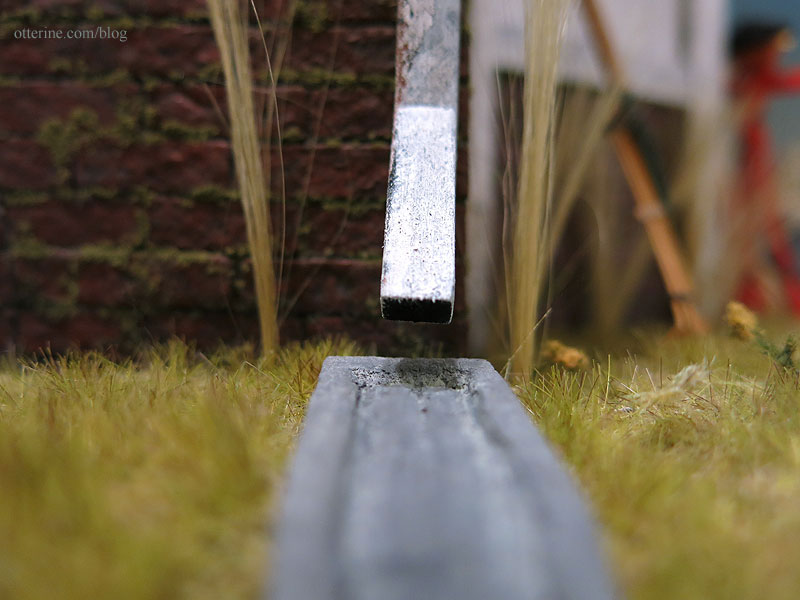
I painted the splash blocks to look like concrete.
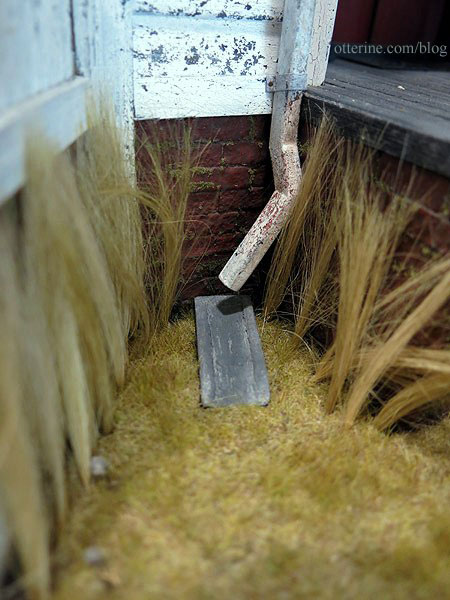
The straps are cardstock. I cut them long so I would be able to work with them during the final fitting.
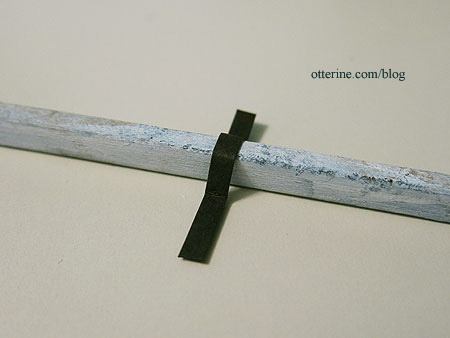
I painted the paper with a grey wash and then glued them in place. The nails are just painted dots. The straps are mostly decorative since the downspouts are glued in place.
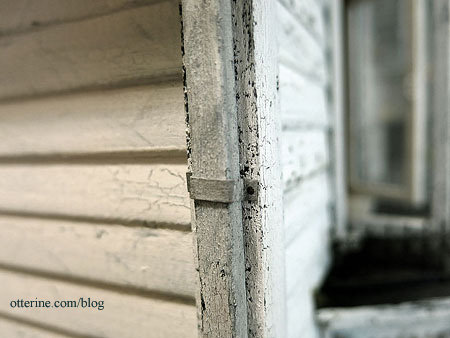
It really adds that little something, no?

Grandma has no leaf screens, so looks like she’ll need some yearly help getting these cleaned up. :D
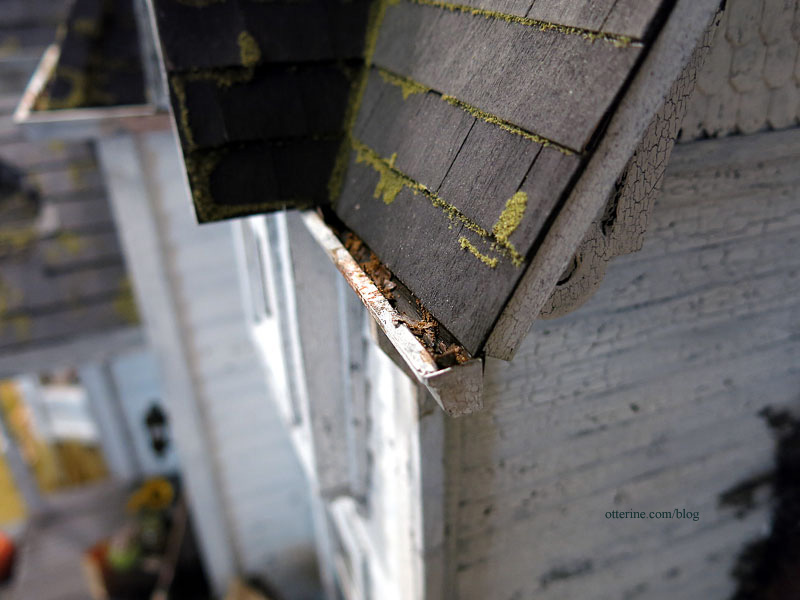
Left assembly.
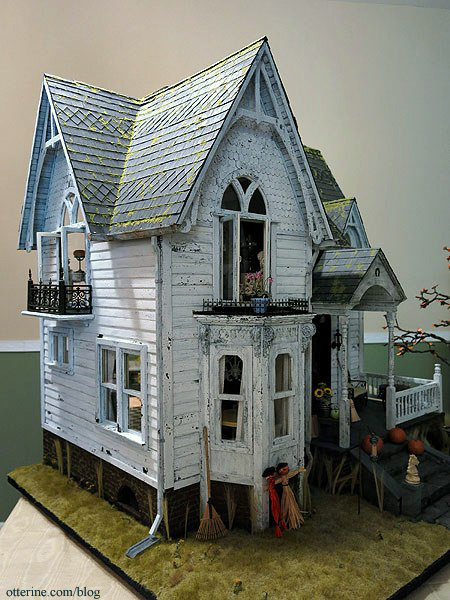
Middle assembly.
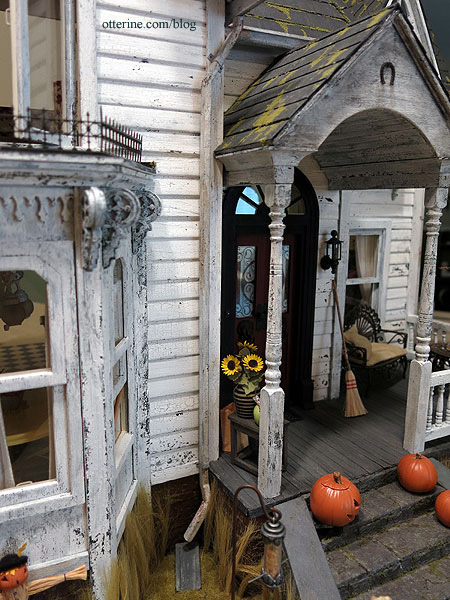
Right assembly.
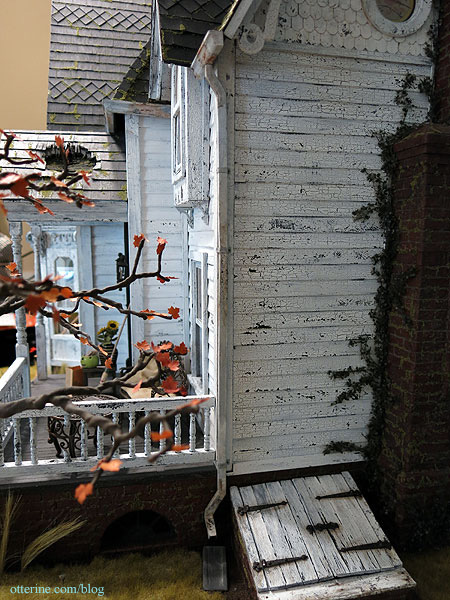
Almost done with the exterior! Hooray! :D
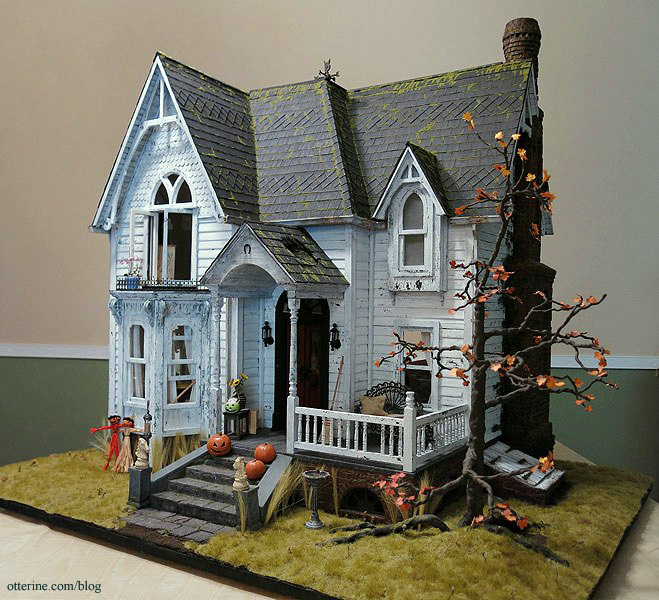
Categories: The Haunted Heritage
August 4, 2013 | 0 commentsHeritage – gutters and downspouts, part 1
When you’re working on a house that sits on a turntable, you need a little help. Whoa, Heritage!
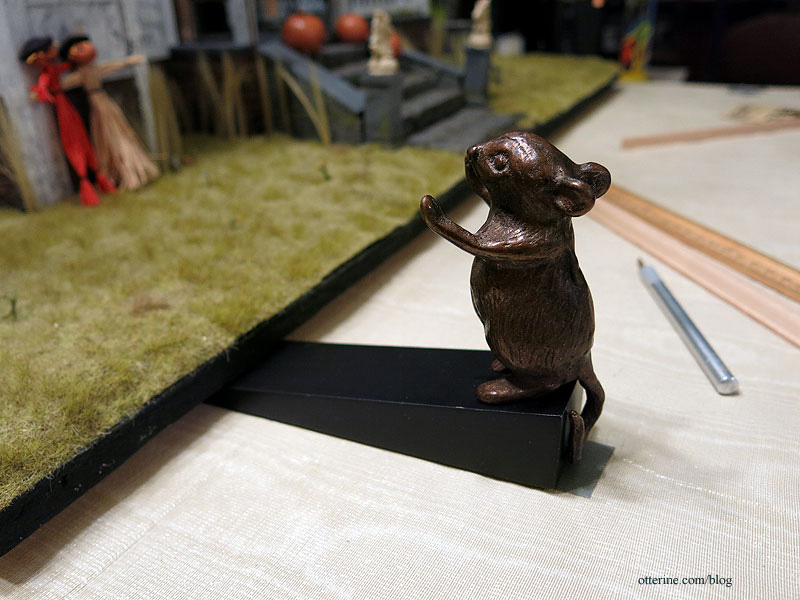
The Heritage kit included gutters and downspout materials. One length of gutter-shaped wood and one long dowel. These were acceptable, but I went with different parts.
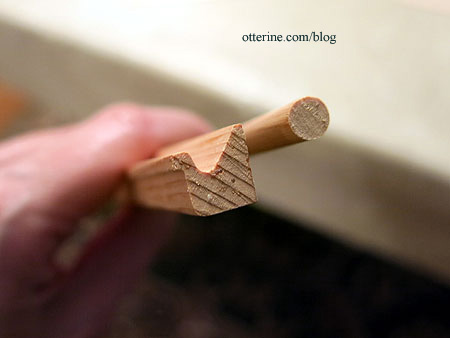
I bought gutter shaped wood from All Small Miniatures the day I went there for the asphalt shingles for The Artist’s Studio. It’s shaped differently and it is lighter in weight. Considering there will be very little surface area for gluing, I thought the lighter weight material would work better in the end.
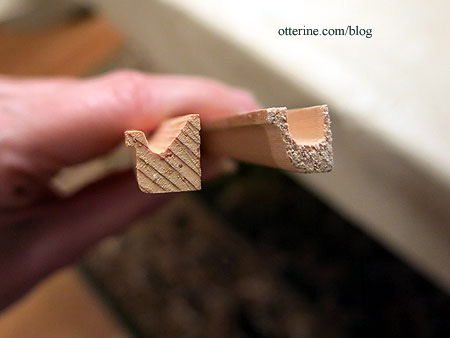
I cut the lengths I would need using my scroll saw. The corner joins weren’t the cleanest fit mainly because this house is so rickety. :D But, I was able to sand them to fit well enough. A little spackling here and there, and it won’t be an issue in the end. The ends will also be capped before painting.
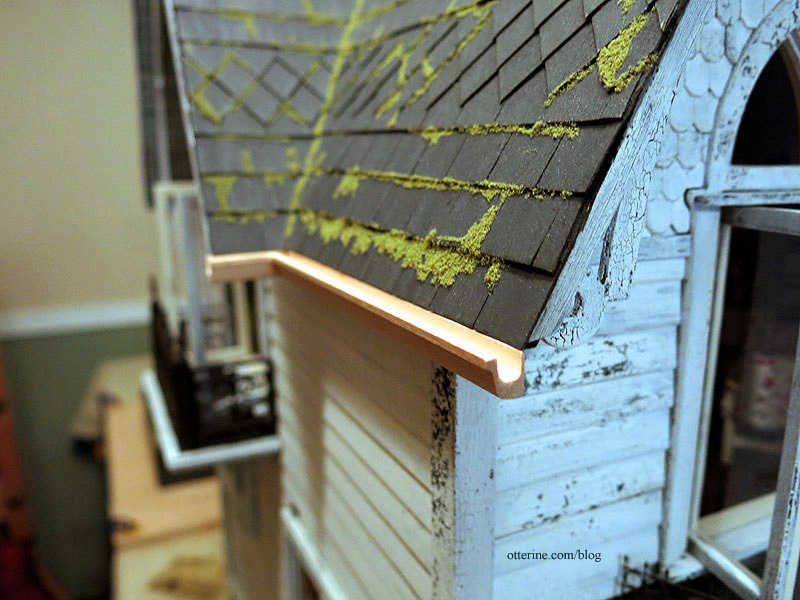
I had to forego putting gutters on either side of the dormer, because the area between the main roof and the left side of the dormer didn’t allow for a full turn. Putting it on the right side only would have brought more attention to the problem.
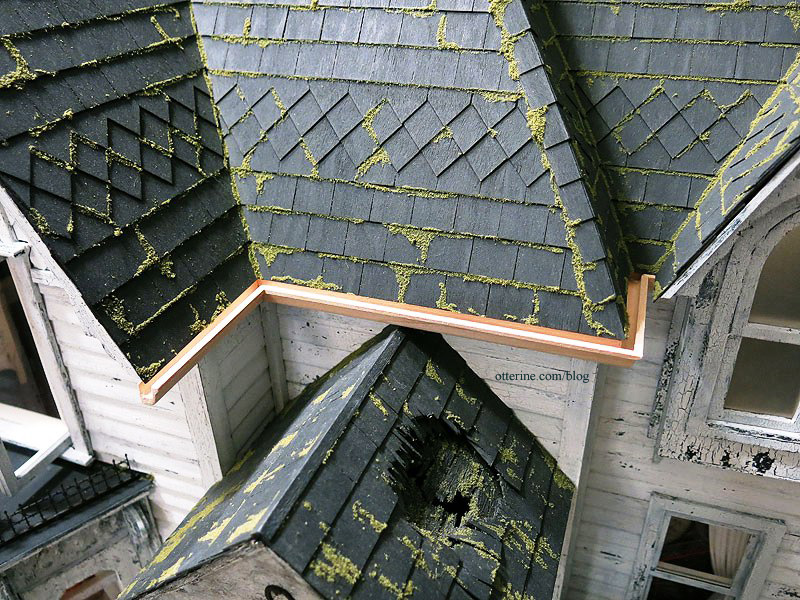
I formed the downspouts by cutting 1/8″ x 1/4″ wood. These will be sanded to shape before painting.
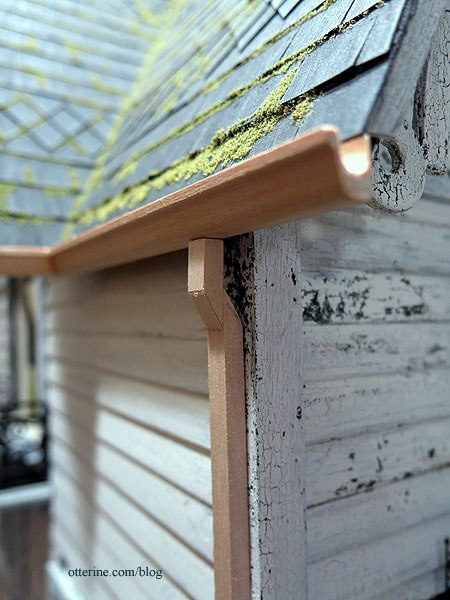
I thought this was a more realistic approximation than round downspouts.
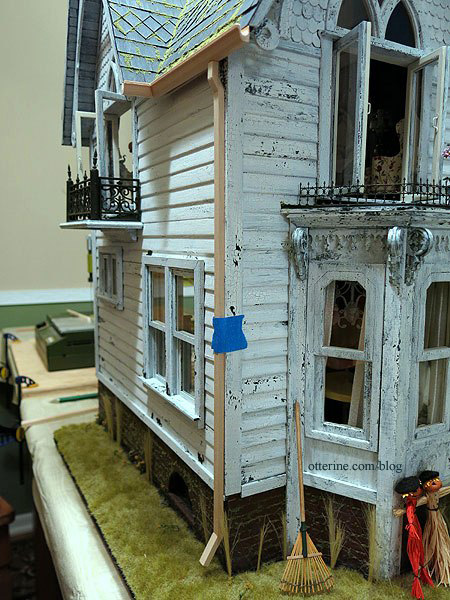
The splash blocks are balsa, shaped by sanding. I had to cut away some of the landscaping to get them to sit flat on the ground.
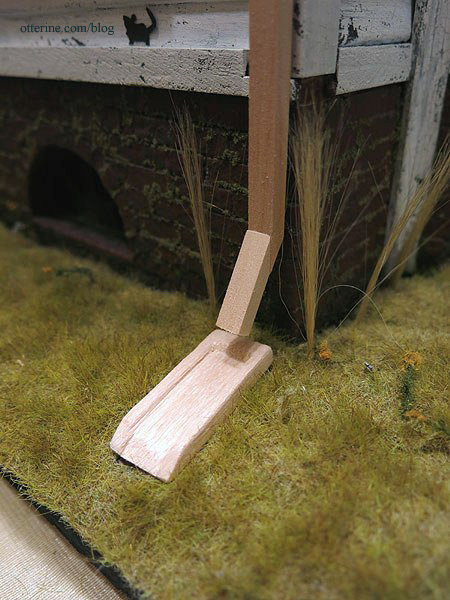
Update: part 2 here.
Categories: The Haunted Heritage
August 3, 2013 | 0 commentsFramed photos add a personal touch
When I bought Ophelia from *Reve*, there was a photo in the listing that I loved. I asked the artist if I could use the photo, and she graciously said yes. I edited it in PhotoShop and printed a teeny tiny copy for a vintage looking frame I had.
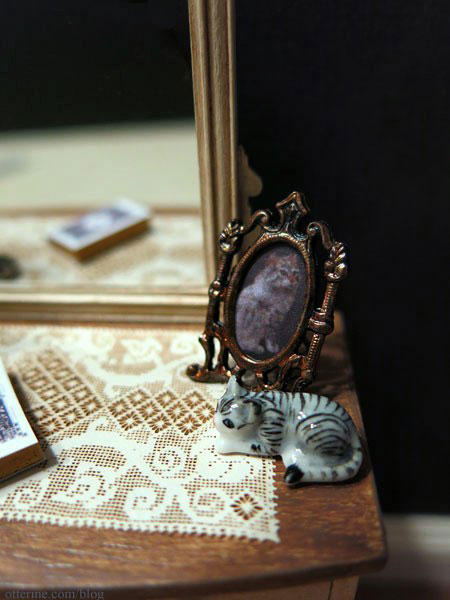
This photo of Ophelia is one I took.
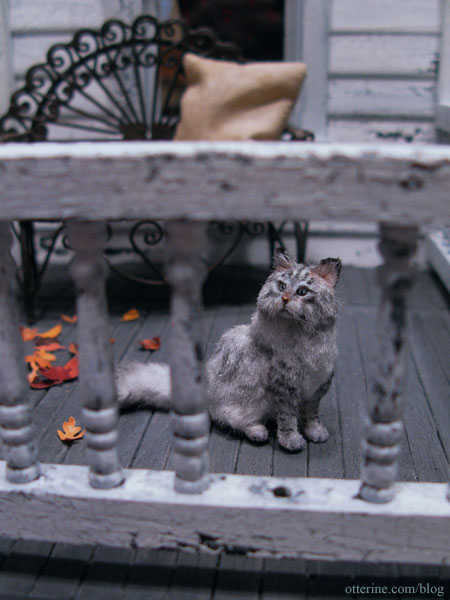
I loved it so much I decided to print it for framing as well. This one is a little larger to keep the details visible.
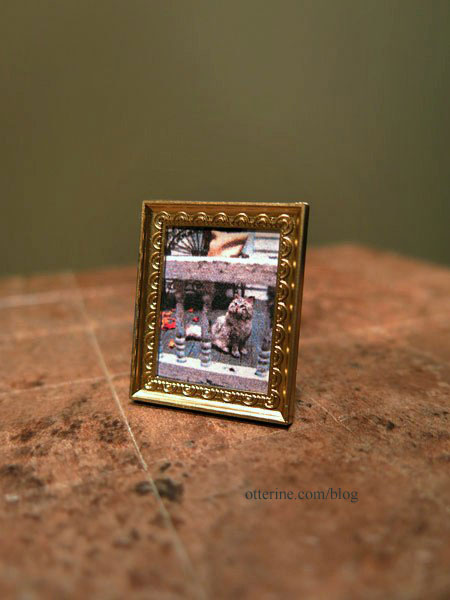
The bedroom is hard to decorate with its odd angled corner walls, so this is the perfect size for the space.
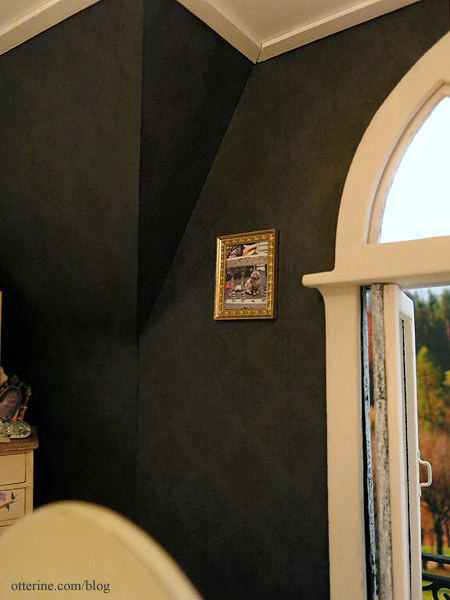
After repairing the bubble in the bedroom wallpaper, I needed a photo to fill the oval frame that would mask the repair seam. I thought a 1920s wedding photo would be perfect, but I didn’t have any in my own family to use. I searched online and found this wonderful photo from Rick Zolla, who granted me permission to use it for the Heritage. :D I edited it in PhotoShop – adding some background to the left of the man and at the top of the photo, then feathering the border into an oval shape.
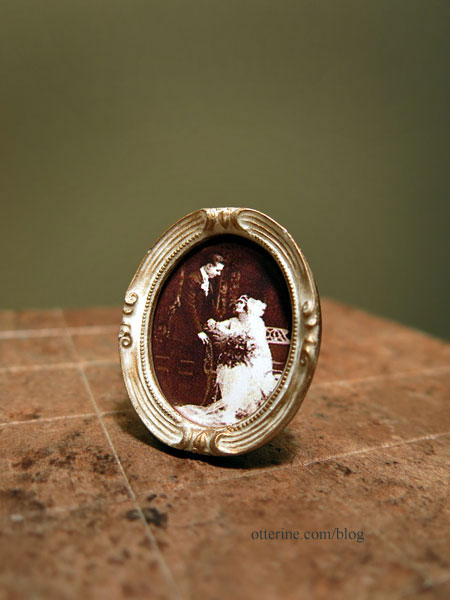
It fits perfectly with the ambiance of the room.
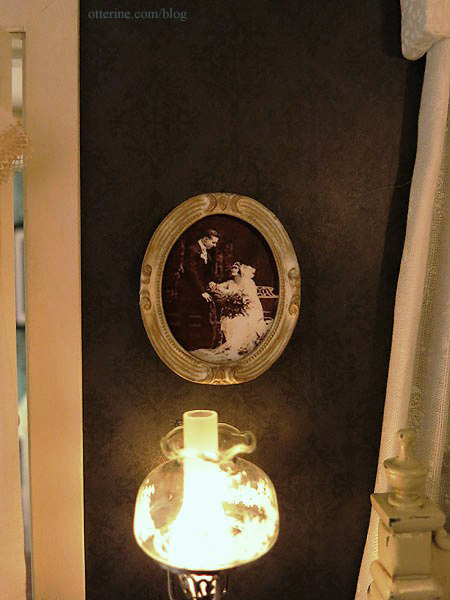
I love the relaxed pose and setting…such a great image! Thank you, Rick!
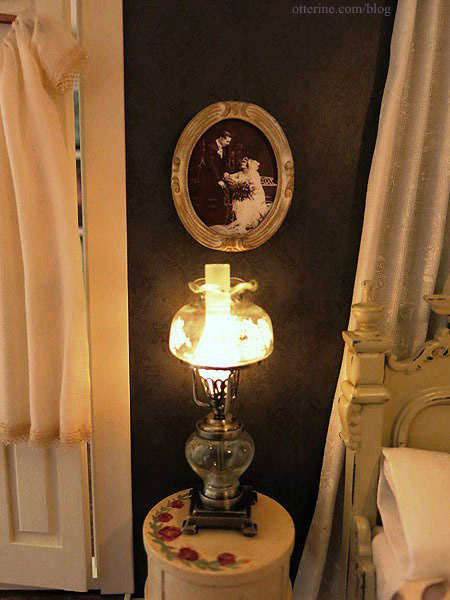
Kelly recently told me she and I share a love of photography, and she was so generous to send me one of her miniature works for the Heritage. It’s titled Ghosts of the Past. How perfect! :D
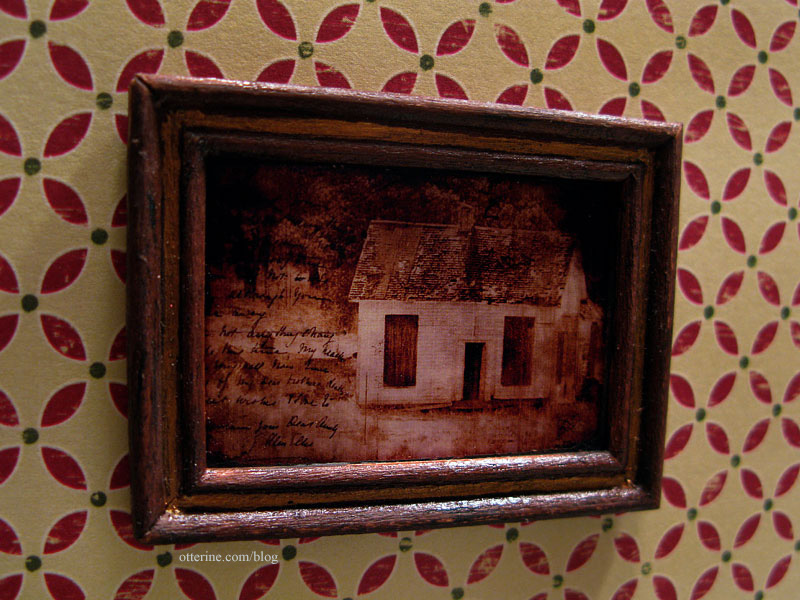
I think it works wonderfully in the kitchen. Maybe it’s an old faded photo of grandma’s childhood home. The lovely pitcher is from Caterina.
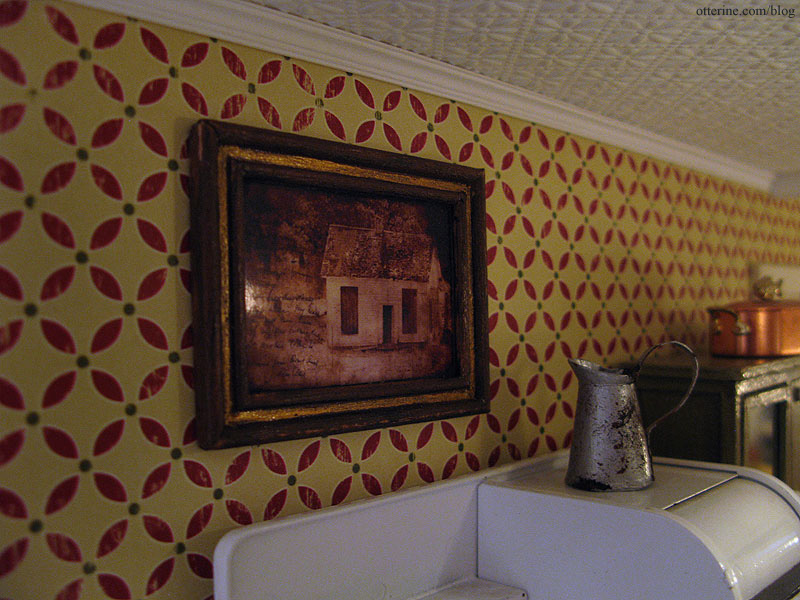
Categories: The Haunted Heritage
August 2, 2013 | 0 comments
NOTE: All content on otterine.com is copyrighted and may not be reproduced in part or in whole. It takes a lot of time and effort to write and photograph for my blog. Please ask permission before reproducing any of my content. Please click for copyright notice and Pinterest use.






































