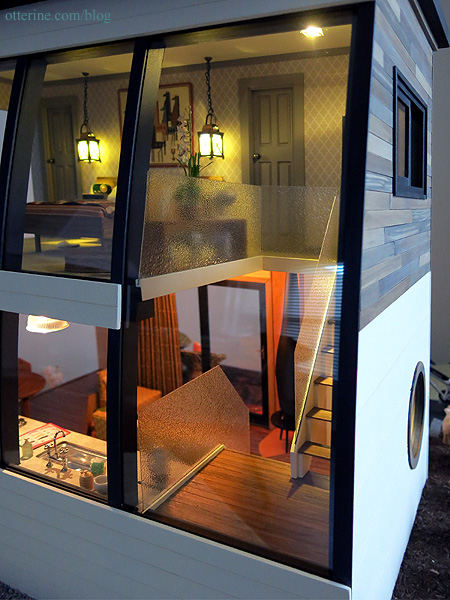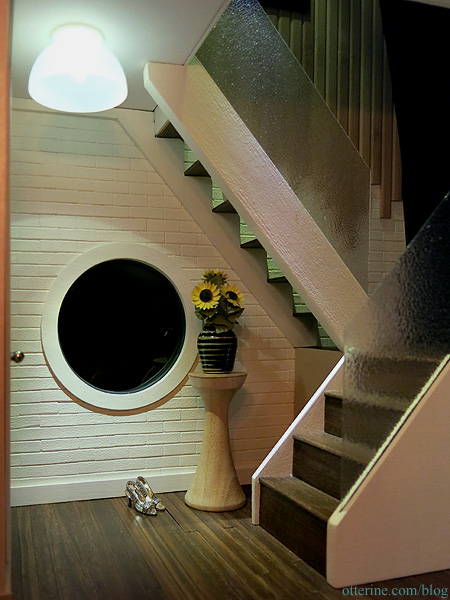
There’s wood flooring throughout the first floor. Since the room is longer than the standard wood flooring sheets, I had to piece it end to end.
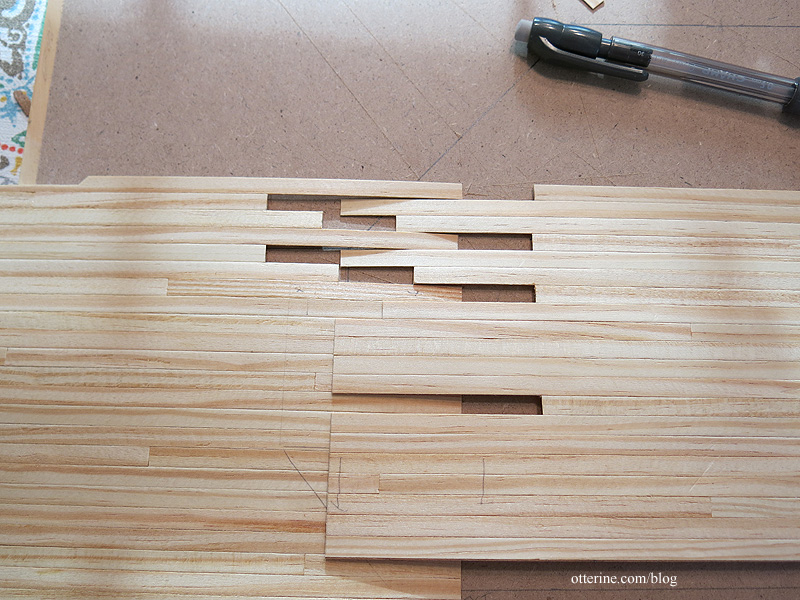
You can somewhat see it still after staining, but it worked as best it could without being a solid sheet.
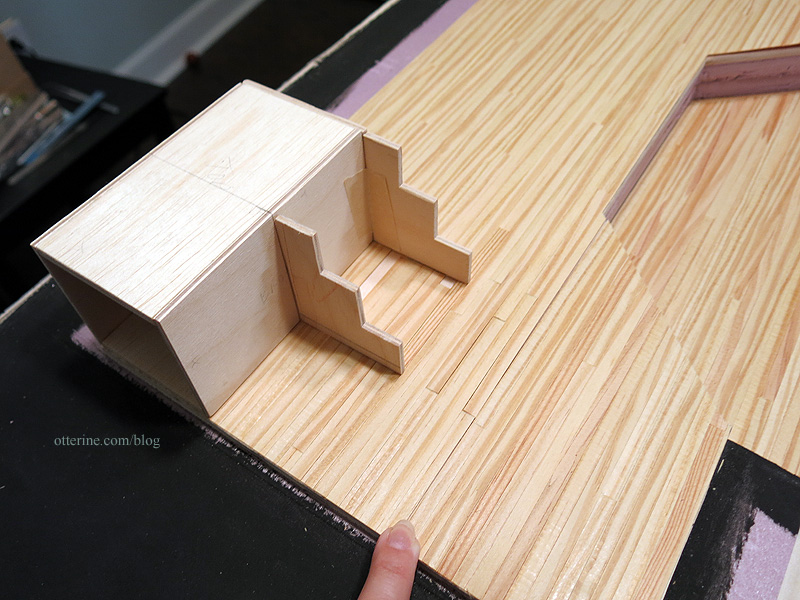
The two-story front wall has what I call waterfall bamboo paneling made from a bamboo table runner. I’ve painted this material in the past, but this time I left it untouched. The paneling is floor to ceiling on the upper floor but cascades in a random pattern next to the open staircase. It was almost a shame to block the view with a floor board…so I might revisit this design for a future build where there is nothing in the way. :]
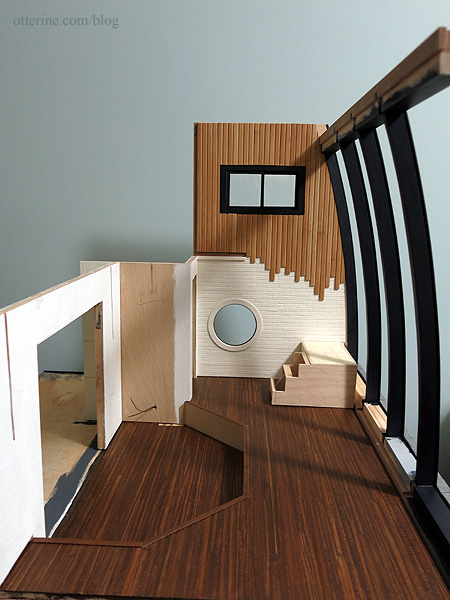
With that in place, I could work on the staircase. The staircase is a full turnaround set of stairs with rippled glass railings made from Rippled Water Sheet.
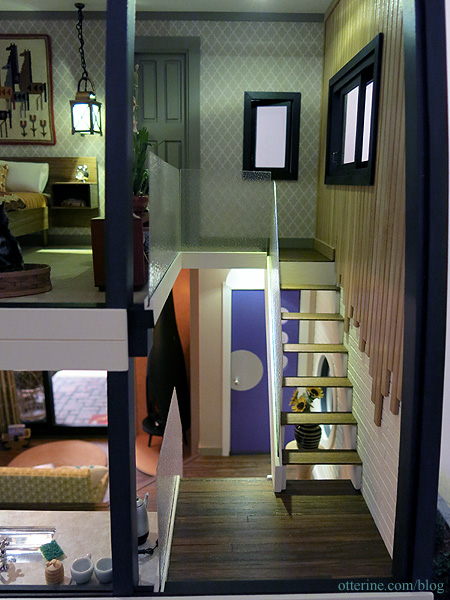
I started with a box. This would serve as the landing portion for the turn of direction. I used the stair step wood stringer that is available on the market to make my supports.
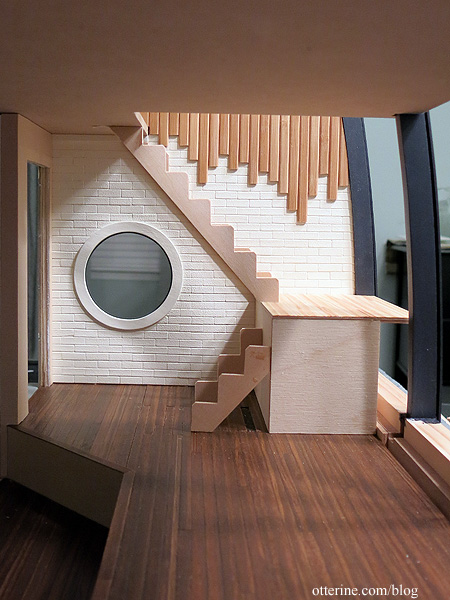
The railings required a decent amount of engineering, so I used mat board and random recycled office materials to test out the process.
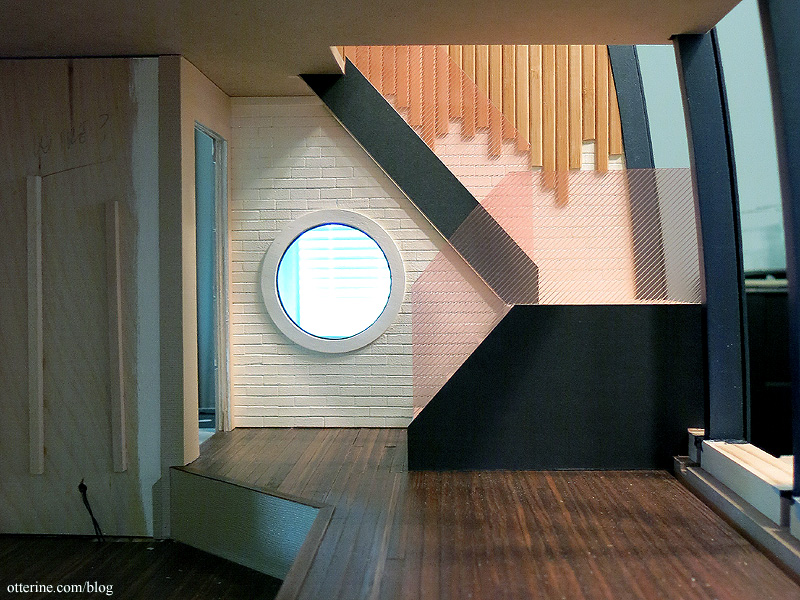
The lower stairs are enclosed, so that was fairly straightforward. I used scrap wood to keep the structure square and sound, topped the treads with basswood and used the same flooring for the landing. It is all stained to match.
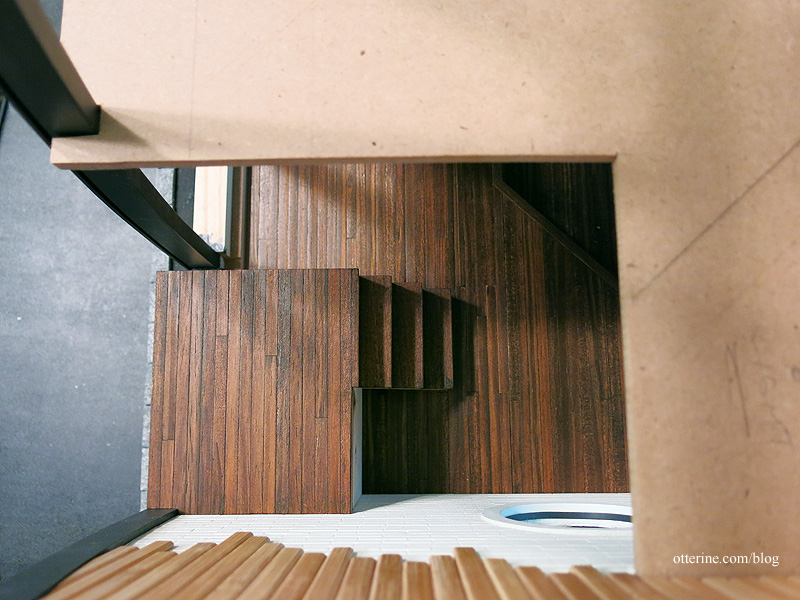
The upper portion required a bit more finesse. I made similar base strips to support the treads, but there are no risers on the upper stairs except for the top one. I like the light that carries through the open space.
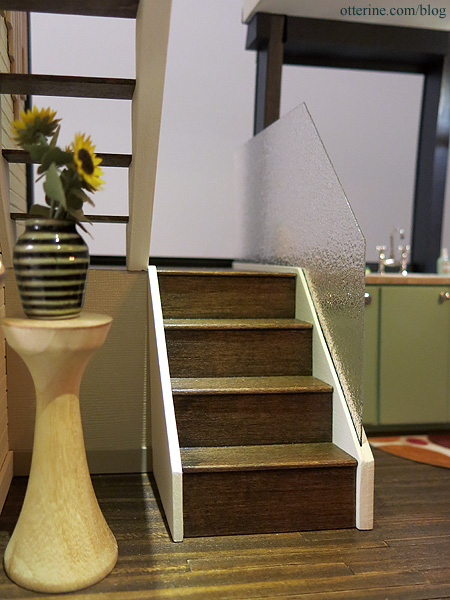
The glass pieces slip into grooves so they can be cleaned or replaced as needed.
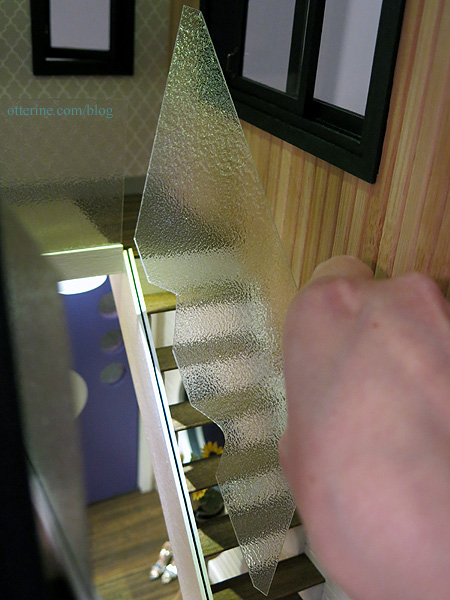
It was a fair amount of maths, but I love the way it turned out. :D
