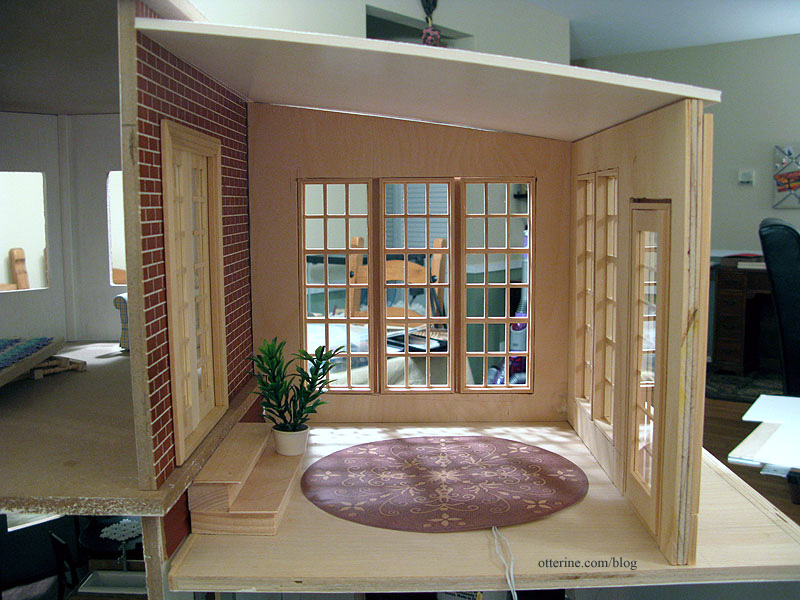Though the Newport was sold eventually, I’ve compiled some of the posts I made when I first started building it.
—-
The conservatory sits above the garage and is accessible from the master bedroom. The double French doors came from the Foxhall Conservatory kit used to create the garage.
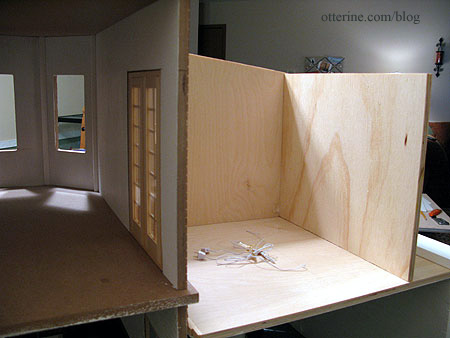
The stairs from the master bedroom are the original front door steps for the Newport kit. I will leave the brick wall exposed, but I haven’t decided on an exterior or interior finish for the conservatory walls. The windows will obviously take up most of the surface area.
Before cutting the French door and window openings in the new conservatory walls, I did a little planning to figure out how the furniture would fit best. The plaid sofa and chair shown below now reside in the study, but they’re about the same size as what I have planned for this space.
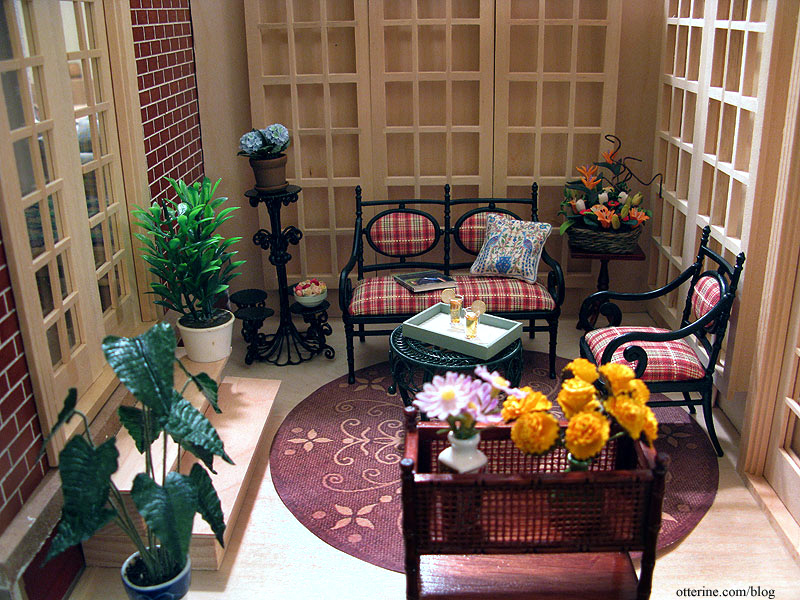
I made the elephant ear plant from floral tape and wire. The rattan planter is by Concord Miniatures. I’ll have more plants, most of which I plan to make myself, including some hanging plants. It looks a bit crowded from the perspective shown in the photo above, but the room is actually spacious. The rug is a paper printout of the Piazza rug in brown by Dynamic Rugs, but I plan to recreate it in another material besides paper, such as punchneedle or needlepoint.
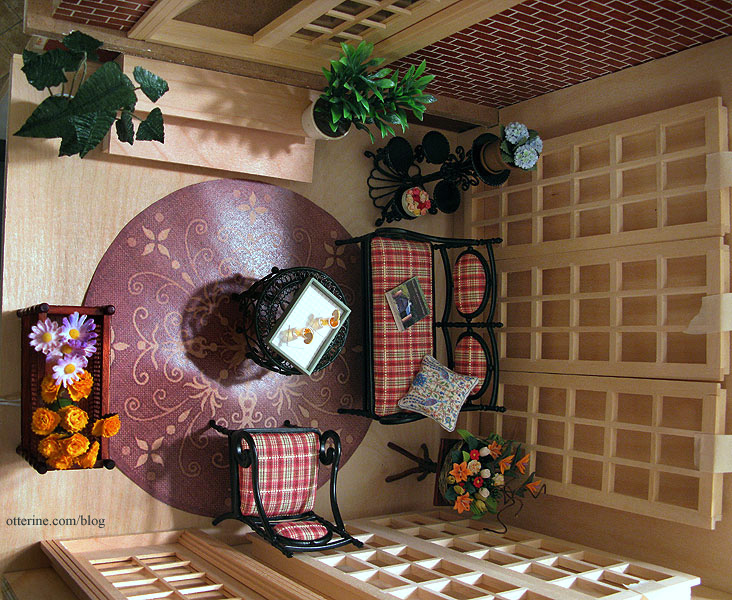
I cut the window and door openings in the new 3/8″ plywood walls. The foam core rooftop is just for planning purposes. I haven’t decided on whether I want a glass (i.e., acrylic sheet) roof or a solid one. The single French door opens to allow access to the outside of the conservatory where there will be a narrow walkway and room for outdoor plants.
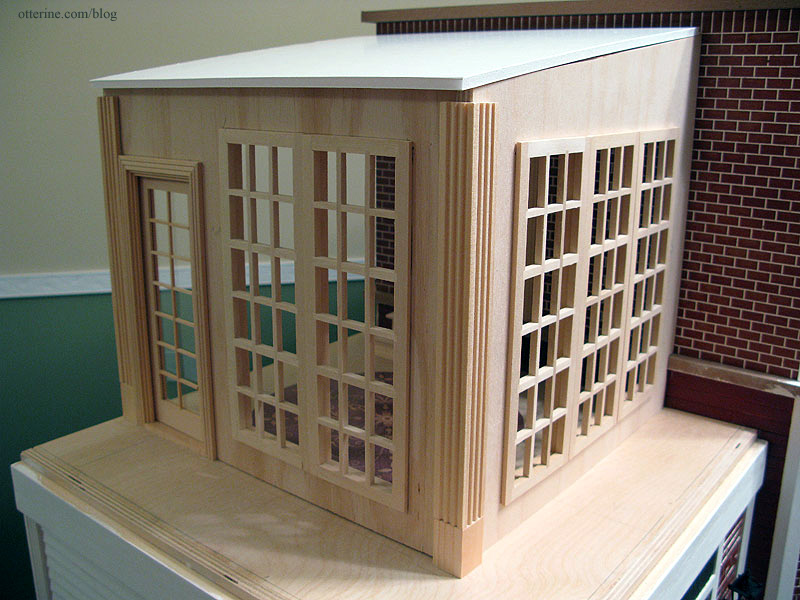
I’m rather excited about this room, mainly because it is turning out as I had hoped just like the garage. Both the conservatory and the garage are partial scratch built rooms using the Foxhall Conservatory kit as the basis.
