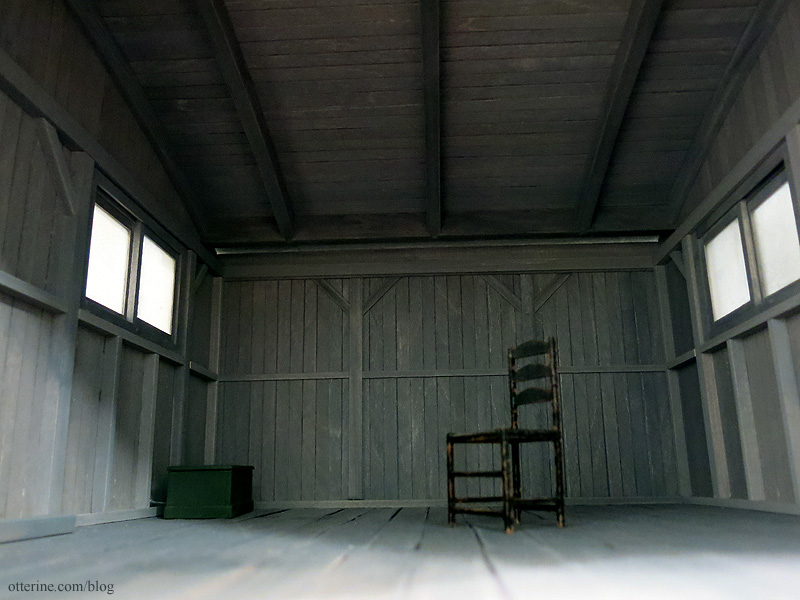Well, more like “the ceiling” since that’s where I will start. I cut the roof board down since I had narrowed the building. I had to cut an additional piece for the back since I had made the building deeper. Interestingly enough, I ended up with an extra roof board since the one that came with the kit originally was damaged so I had enough to cut the extra piece for the back from the same material.
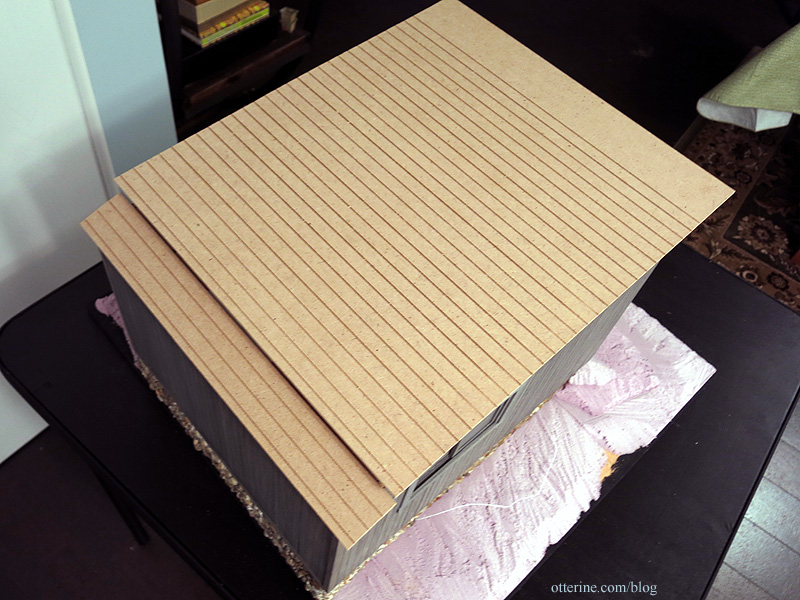
I flipped the board over and marked the side wall and curved beam locations.

I made a template for the board from black paper, transferring the markings for the beams and side walls.
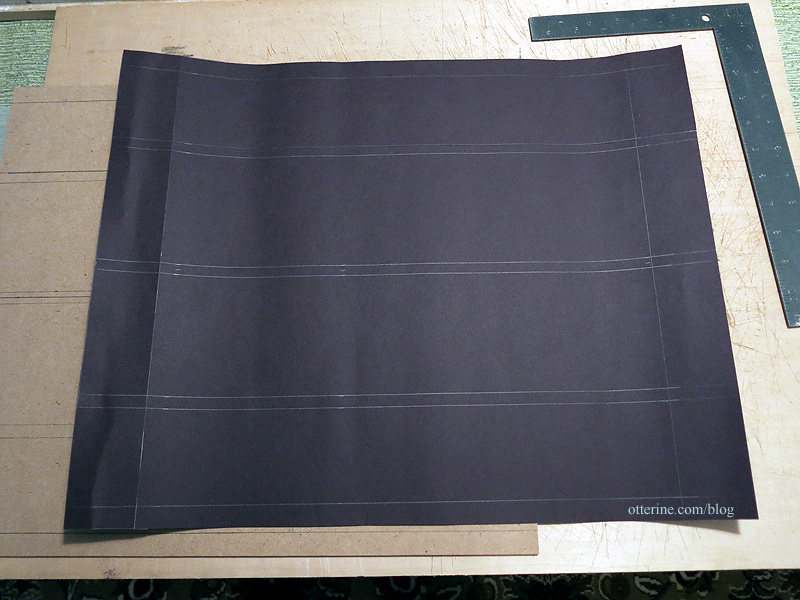
I used the same thin wood strips as I did for the siding to mimic a plank ceiling. I made sure seams hit where a beam would cover the gap, and I alternated the placement so it wouldn’t tend to bend along that break. I left a tiny bit of room between the boards to allow for the curve.
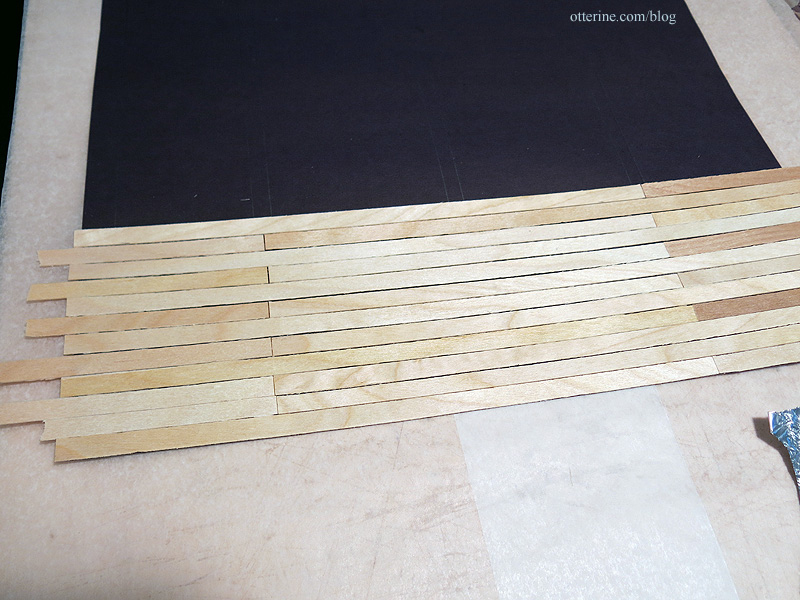
Painted…
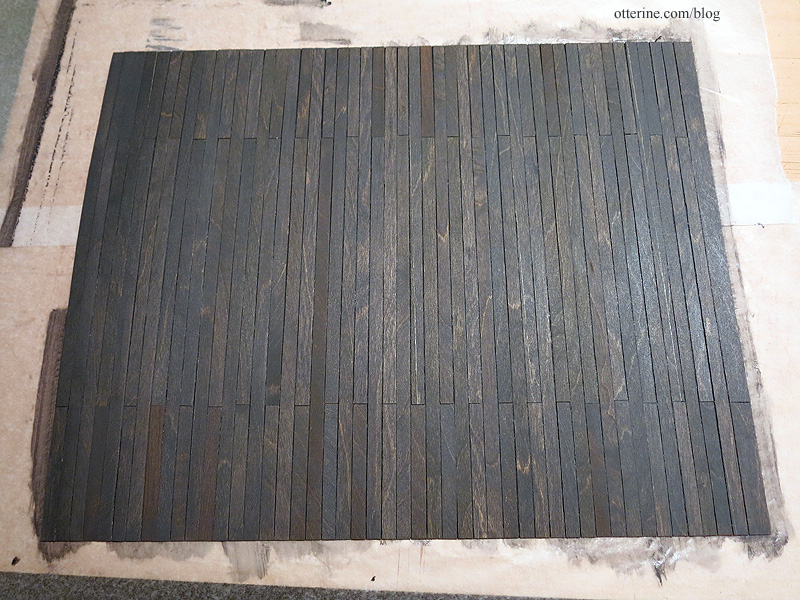
And, propped in place to check the fit.
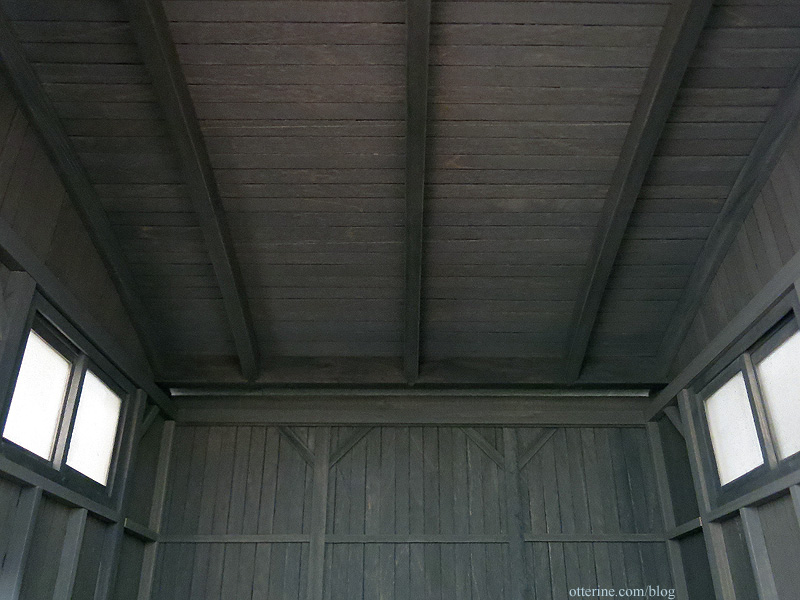
Marvelous, but we’re not ready to close up just yet. :]
