With the window openings cut on side walls, I made wall templates from black construction paper. I will apply Greenleaf Dollhouses 3/4″ birch siding strips to these templates and then glue the templates to the building walls. I did this for the siding on The Artist’s Studio, and it was a much easier approach than applying directly to the wall boards.
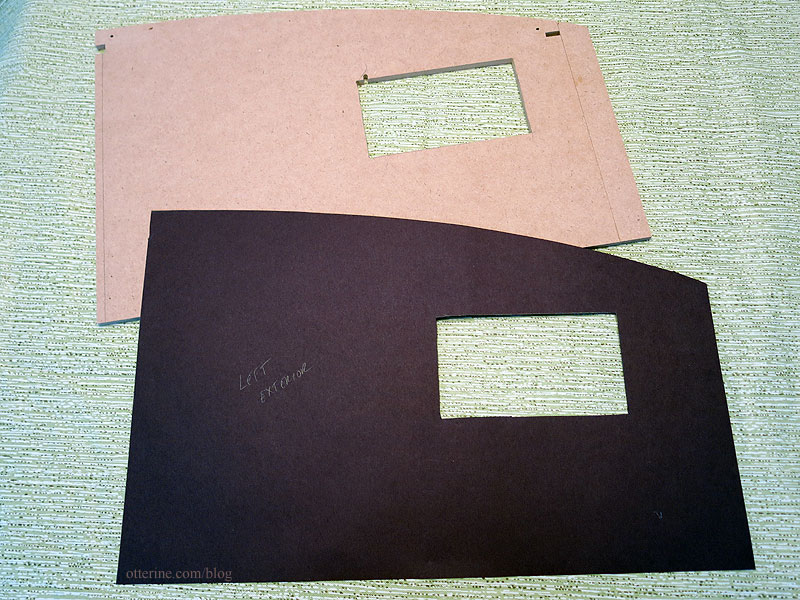
There are templates for inside and out to give the illusion of a plank-built barn. The interior will have strip wood beams to mimic the skeletal structure of the barn.
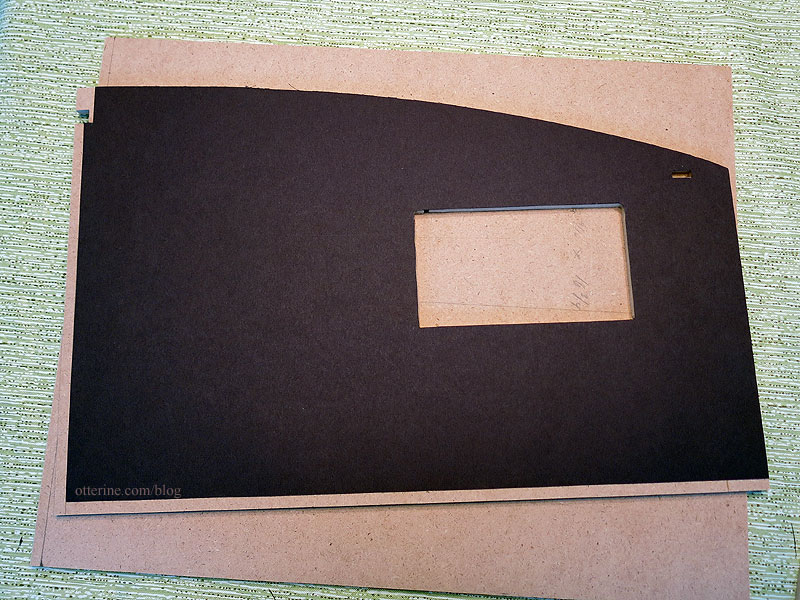
I primed the walls and floor with black craft paint. I used painter’s pyramids so I could do both sides at the same time. You paint one side of your board, wait until it’s relatively dry and then flip it over onto the tips of the pyramids. This means your painted surface won’t stick to the work surface. You can work much more quickly than you would be able to without them. And, painting both sides of the boards at the same time keeps warping to a minimum. The pyramids allow both sides to dry evenly.
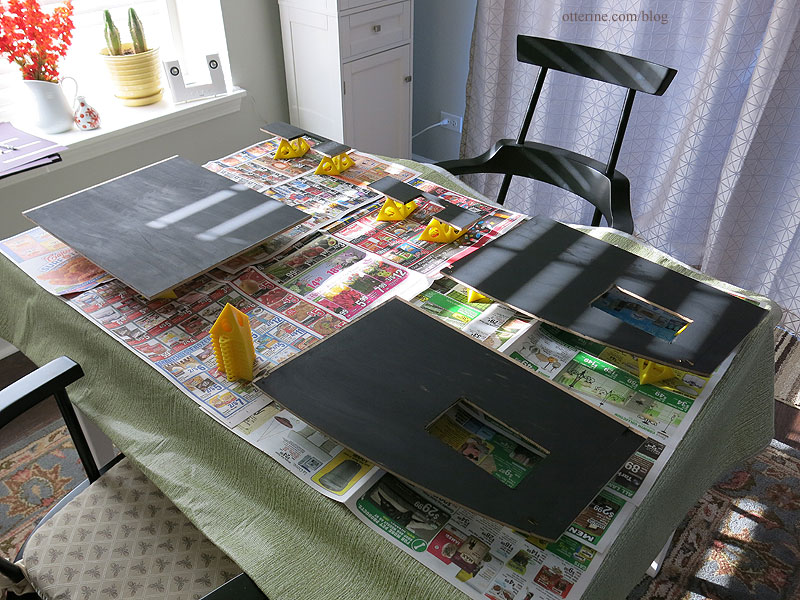
Since I didn’t prime the underside of the floor board, I ran a damp brush over the surface to counteract the moisture of the primed side. This was the only piece I pressed under magazines after the paint was dry since it needs to be perfectly flat on the raised foundation.
I’m now cutting the 3/4″ siding strips in half lengthwise to make narrower boards. While I like the look of the wide boards on Baslow Ranch and The Artist’s Studio, I wanted to have a different look this time around.
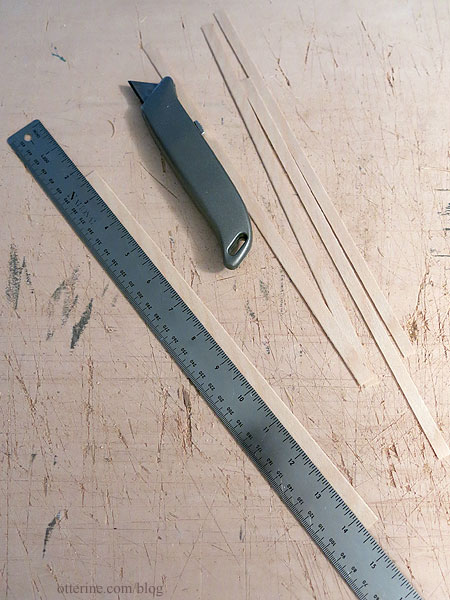
In cutting the strips lengthwise, I was left with boards that had one clean edge and one rough edge. I sanded the rough edge just enough to make it less noticeable but not to the point of making it a super clean, new plank.
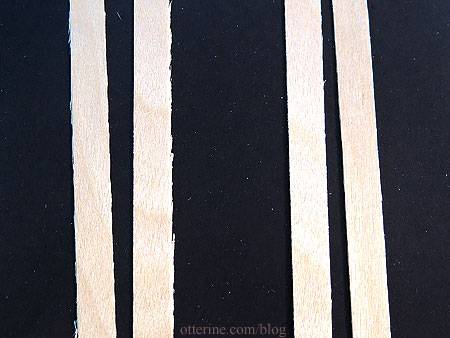
I drew a few vertical guidelines with a carpenter’s square and then began applying the siding strips back to front allowing the ends to go past the top and bottom edges of the template. I used Aleene’s Quick Dry applied with a toothpick. I was careful to keep glue off the front of each board, but it won’t matter if there are errant marks in the end. The guidelines helped me keep the boards relatively aligned, but the variation in the width (a natural occurrence with strips like these) left some gaps perfect for an old building. :]
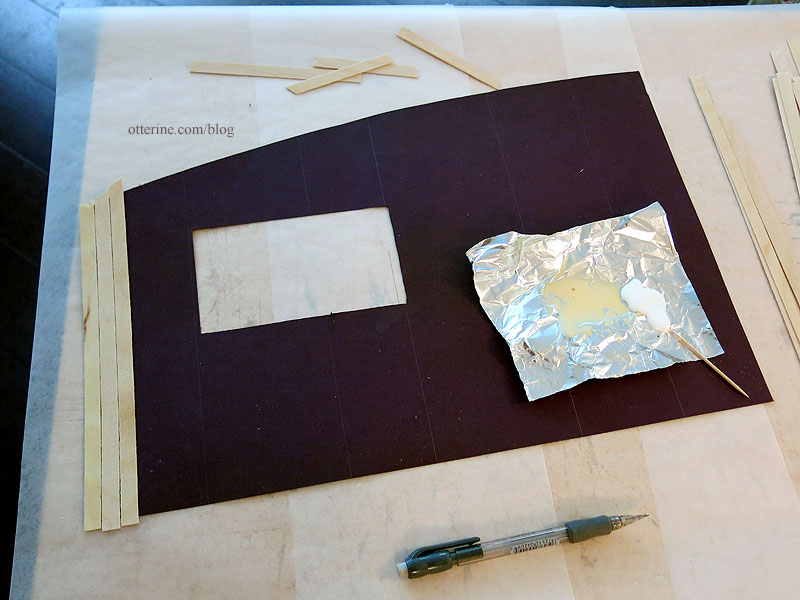
For the front piece, I used a whole 3/4″ wide plank cut to size. I then cut around the outline of the template.
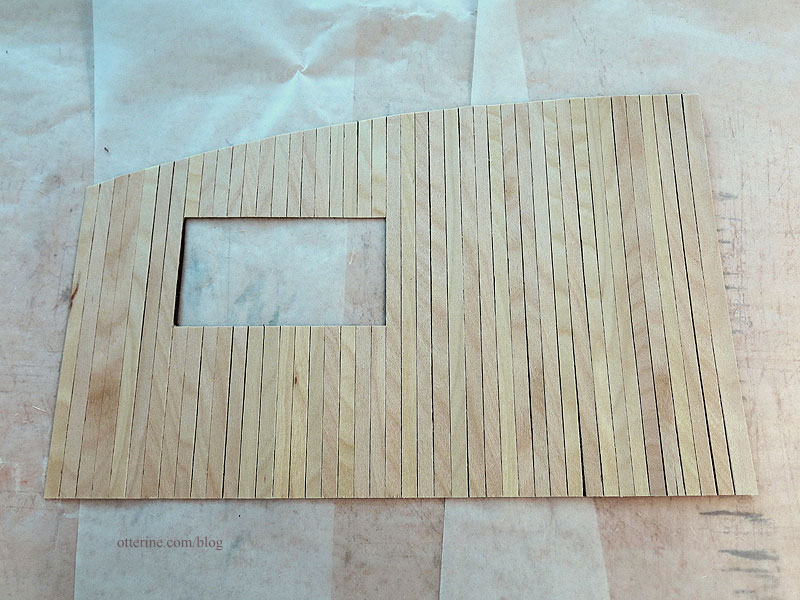
It looks good for scale. :D
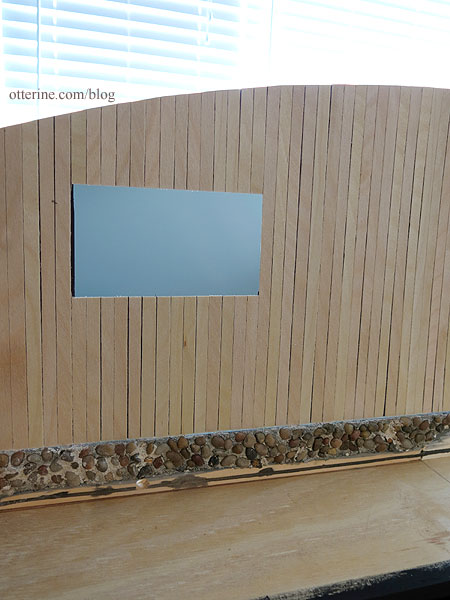
As you may notice, I’ve painted the edge of the base board black-brown and glued the foundation in place. I drilled a hole for the wiring to exit the foundation below the stone line.






































