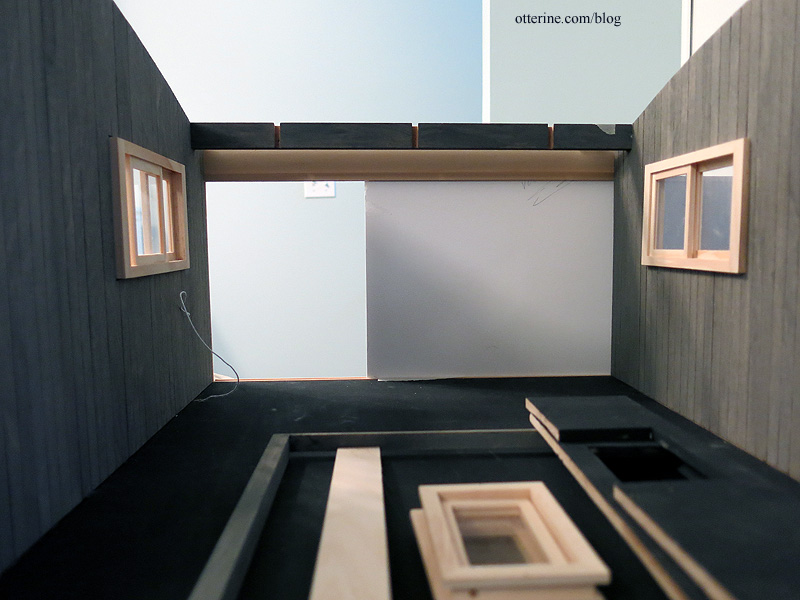When I constructed Baslow Ranch, I made a standalone board to enclose the open back when photographing from the front. It has siding on it just like the rest of the building.
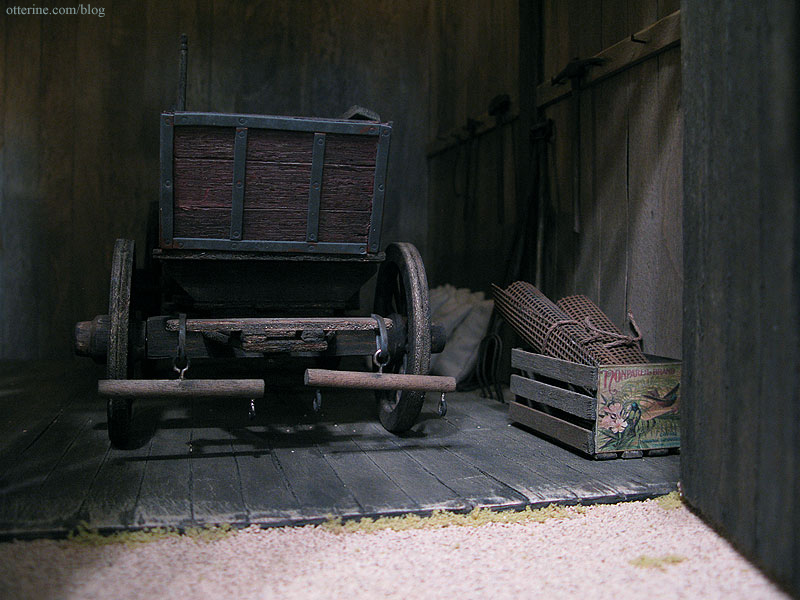
However, it is not easy to prop in place and has warped over time with nothing to keep it stable. With Milo Valley Farm, I’m going to incorporate the back wall into the build. But, it has to remain removable to access the interior. To that end, I will make it a sliding wall using channel molding.
The channel molding measures 1/4″ x 3/8″ and holds a board 1/4″ thick. I left space for this trim on the foundation when planning. I cut two vertical boards floor to ceiling for the back edges.
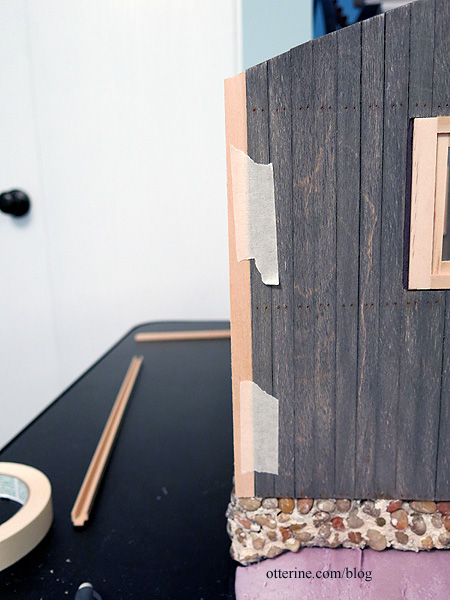
I cut a piece of foam core board to serve as a template for my final wood wall. As you can see, I’m not making the removable part go all the way to the ceiling. I think having a static wall at the top and a removable wall on the bottom will work better for stability.
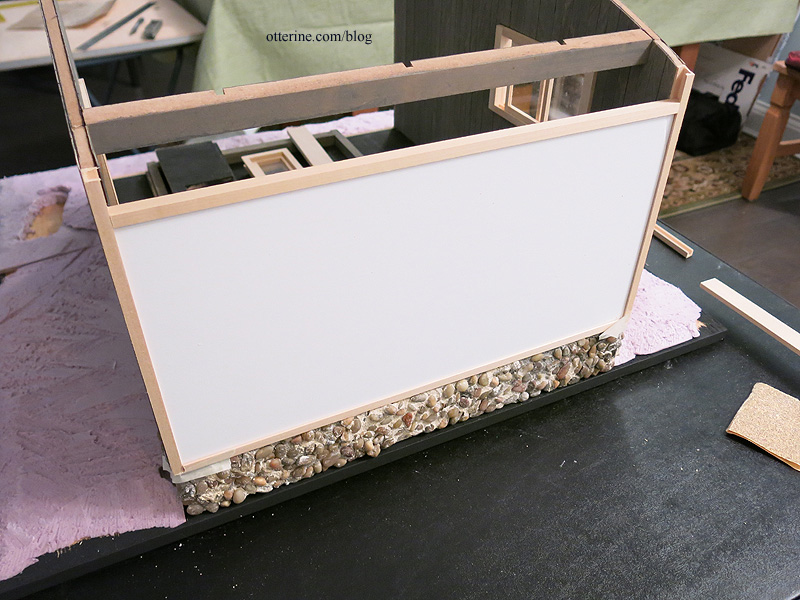
I cut two channel pieces to fit the width between the vertical boards. I notched the ends to fit inside the vertical channels. This will keep it locked in place when closed.
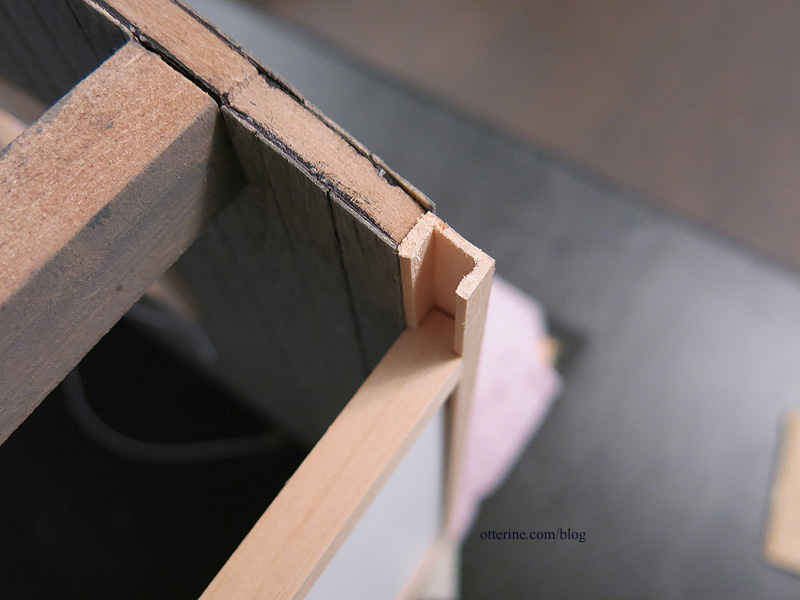
I cut a board from 3/16″ basswood to serve as the stationary upper wall base. I chose basswood since it was easy to sand into an angle along the upper edge.
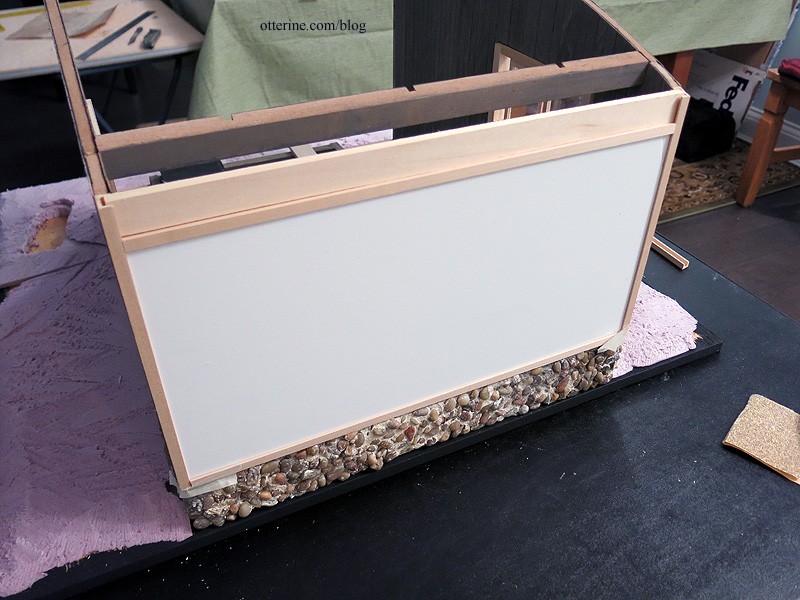
The upper and lower channels will be glued in place as well as one side channel. The remaining side channel will be attached to the removable wall and will move with it.
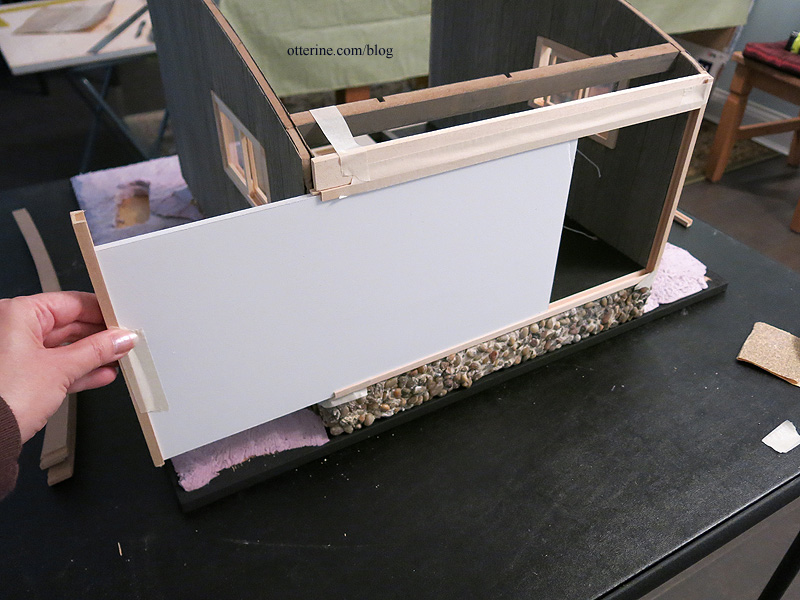
We have a plan. Now to tinker until it works.
