Continuing work on the base and foundation. I needed to figure out the earthen ramp before I could determine whether to cut down the base board. It happens that the new foundation is exactly three thicknesses tall of the builders foam. Fantastic!

I cut two full pieces of foam for the front and used one scrap on the top. I marked the door to begin shaving the foam layers into a hill.
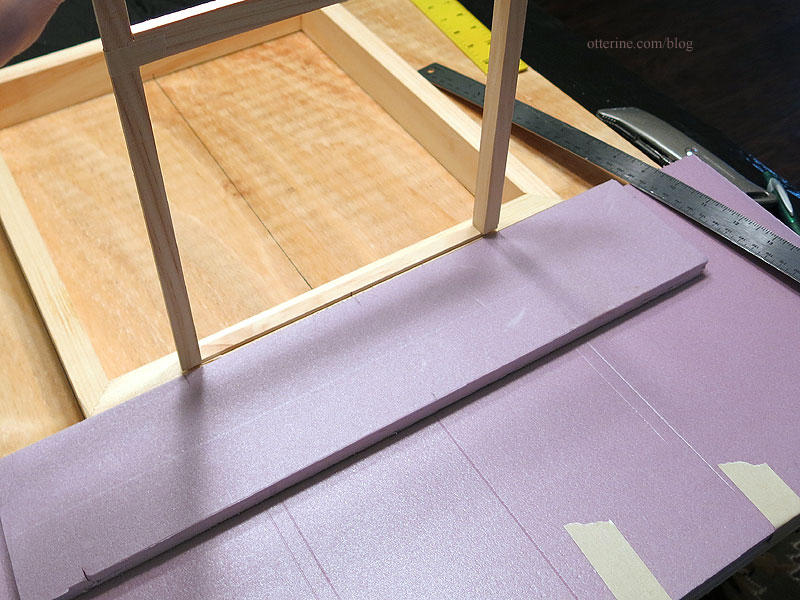
I then did the same for either side of the foundation. This doesn’t have to be exact since other landscaping materials will be applied to this base.
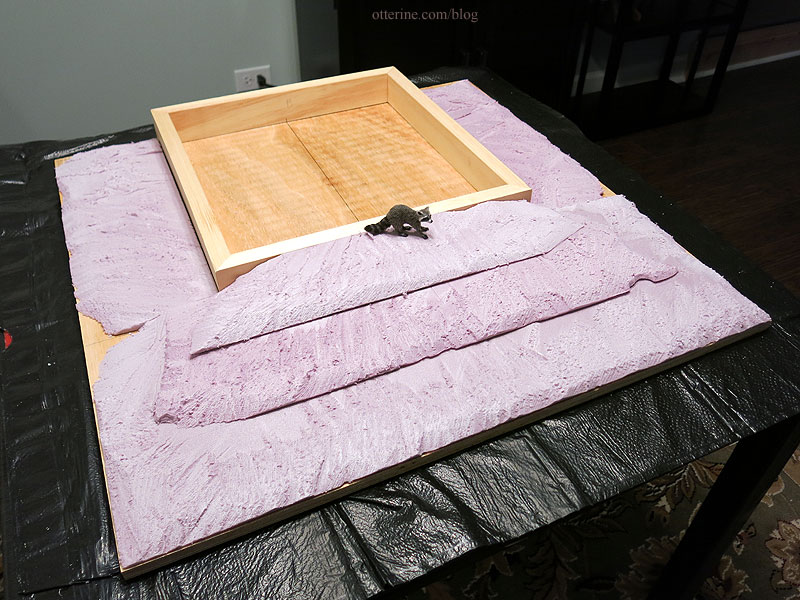
I think the base board will need to be this original size otherwise it won’t look proportionate to the hill and the barn. Roland approves. :D

It was suggested by a Greenleaf member that I prime the foundation wood, so I did that. I then applied a slightly thinner coating of stucco patch and pressed in the aquarium gravel. I set the foundation upside down to make sure the upper edge was flat and uniform.
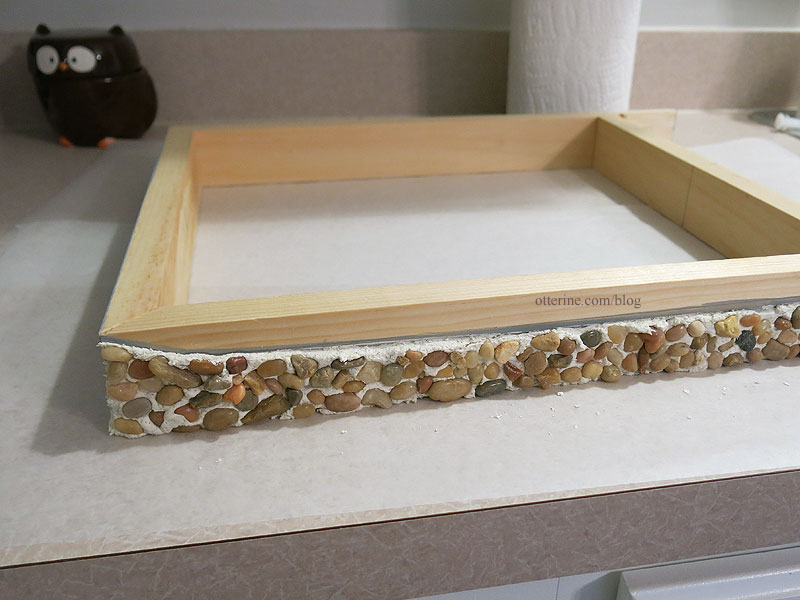
The sample I had made turned very yellow and I wasn’t sure how well the material would stain once dry, so I added a black brown paint wash while the stucco was still wet.
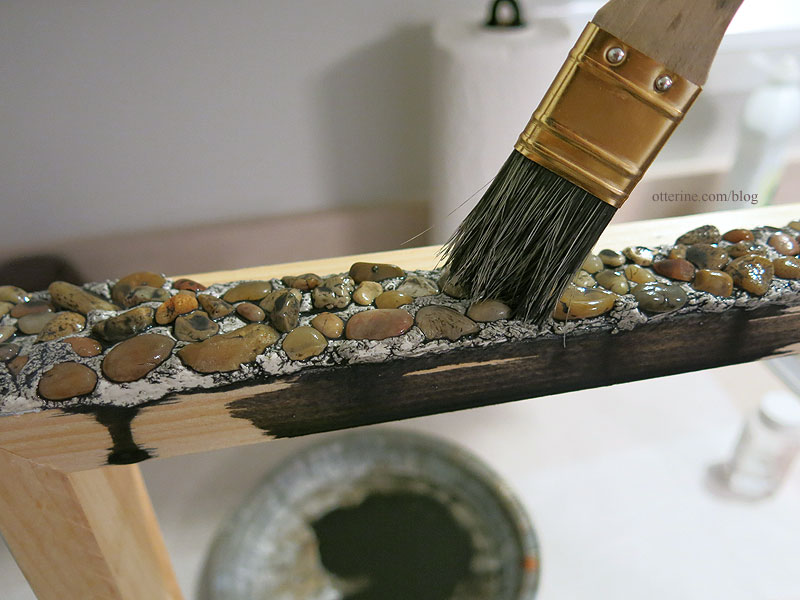
This darkened the grout just enough to start. A few of the stones didn’t want to stay. Might have been a combo of the thinner application and the added water from the paint wash. No worries. I glued the wayward stones back in place and they held.

Once dry, I applied some more stucco material in areas where it seemed too thin. Looks like the walls have been repaired over the years.

To the new grout, I added a brown paint wash to remove the brightness. I can dirty this up more later, as needed.
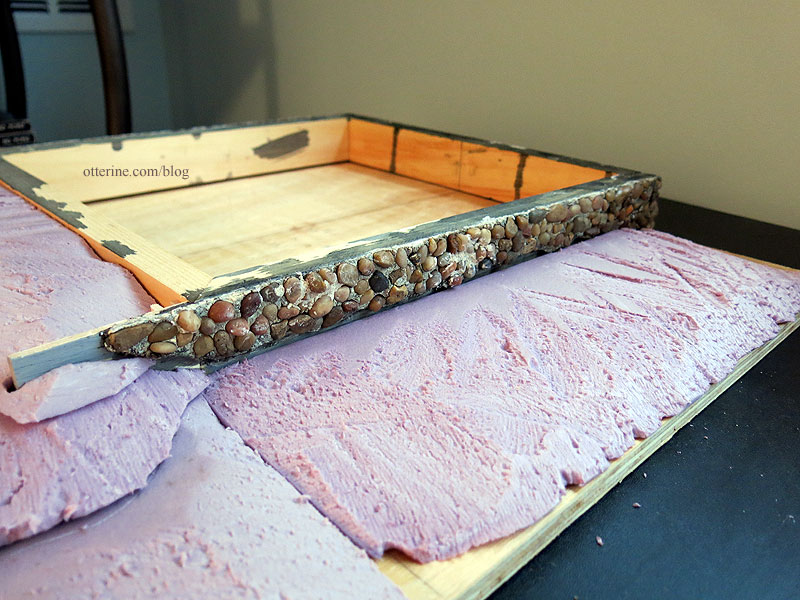
Looks good for scale. :]
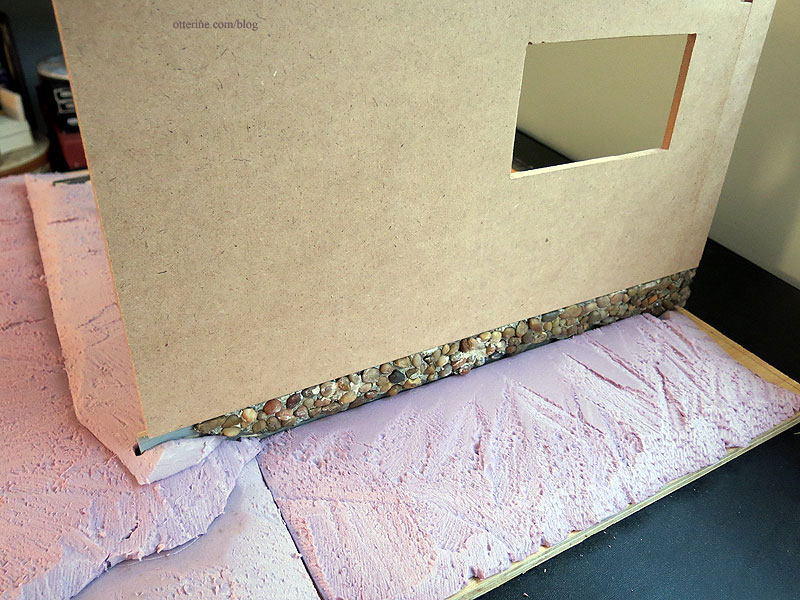
Any gaps or exposed areas of the wood foundation will be addressed in later landscaping.






































