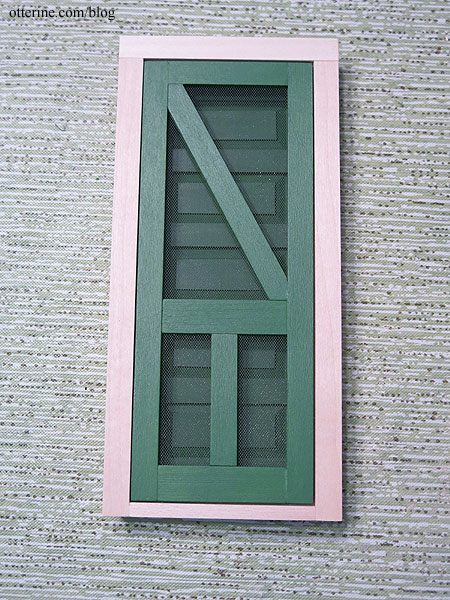Continuing work on the screen door. As I’ve mentioned before, I write detailed measurements on my blog so I don’t have to keep a written log somewhere else. Feel free to ignore the fractions.
I needed to build a new door frame to hold both the 5-panel traditional door and the screen door. The original frame from the Houseworks door was broken and had warped in storage, but beyond that, I also needed some added depth to accommodate both doors. With the hardware selected, I could measure the depth added by the door knob and its escutcheon (~7/32″).
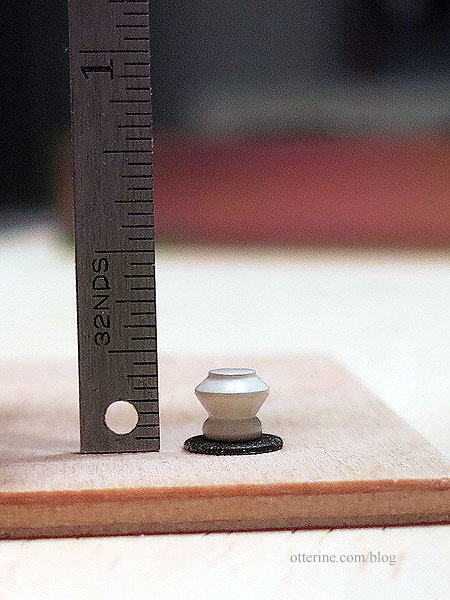
I measured the screen door and solid door together (~13/32″). Altogether, this means I need a minimum of 5/8″ (20/32″) in depth on the door frame. I also need to make sure there is enough room allowed so the screen door doesn’t hit the door knob when closed. The most depth I’ve seen on ready-made components is 1/2″ (16/32″). There are ways to mask the depth, which I will get to later.
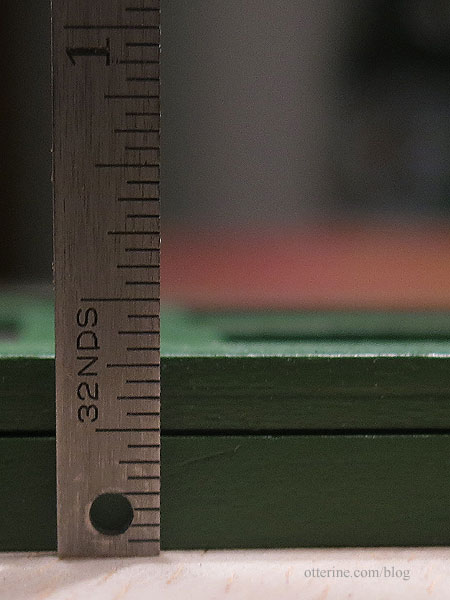
On with the maths! I measured the solid door alone at 7/32″.
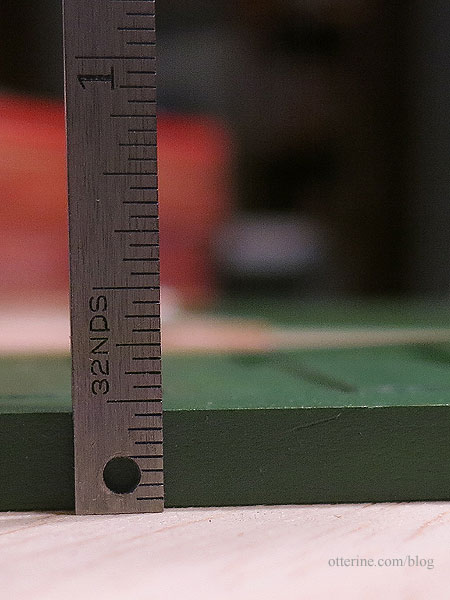
The door with the door knob and escutcheon measures 7/16″ (14/32″).
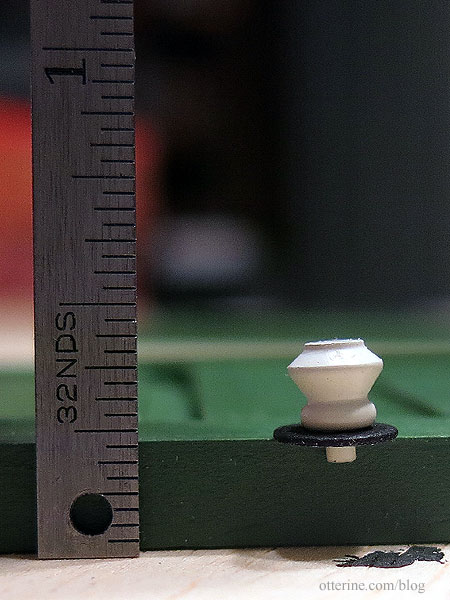
To make things easier (on me) and more uniform in the end, I’m building the frame in layers instead of just using 5/8″ wide boards. To accommodate the solid door and its exterior door knob and escutcheon, I used 1/2″ x 1/4″ basswood for the top and sides and 1/2″ x 1/8″ basswood for the bottom threshold. Using pin hinges, I drilled the appropriate holes for the solid door. The frame is built close around the door while allowing it to move freely.
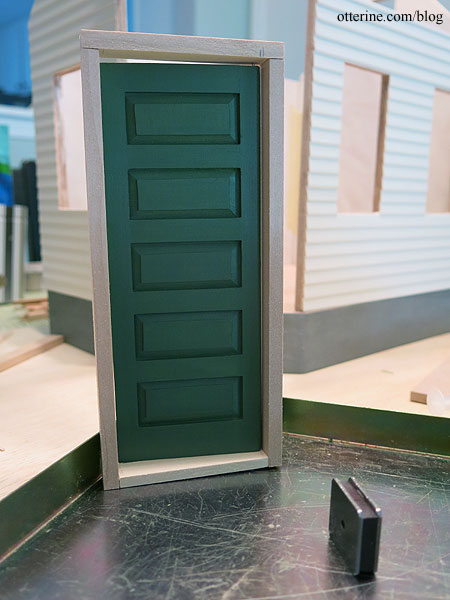
I added strips of 1/4″ x 1/16″ basswood to create the stop, which keeps the doors from swinging freely and keeps the drafts out. The threshold trim is 1/4″ x 1/32″ for added realism in proportion.
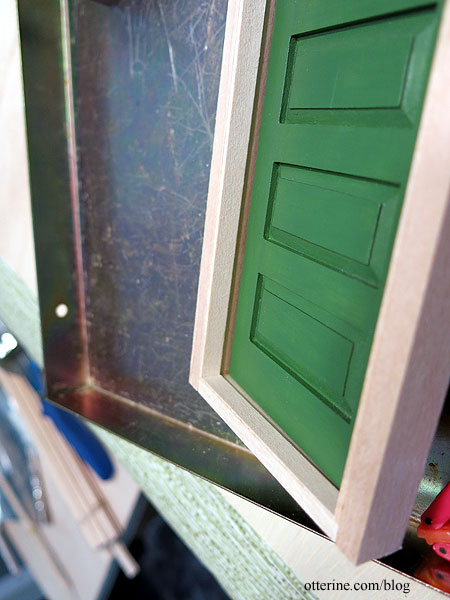
I measured the screen door at 5/32″.
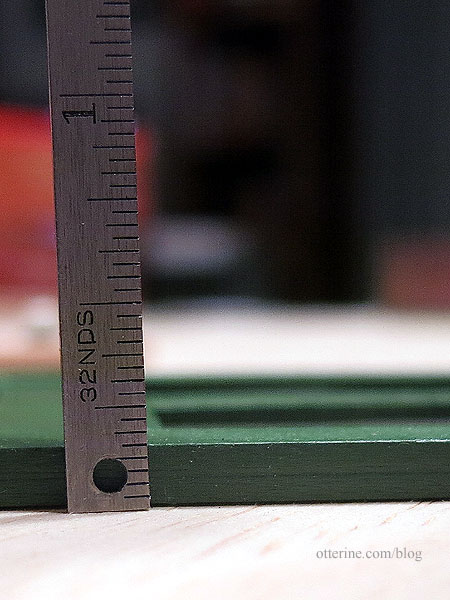
I built up the next layer using 3/32″ x 1/4″ basswood around the sides and top.
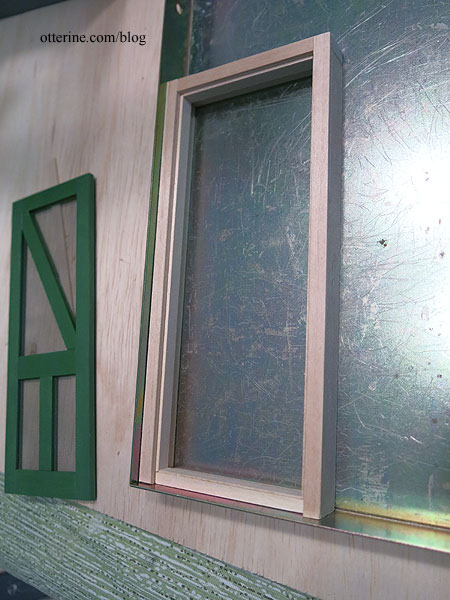
I needed trim to finish the exterior surface and build up the final amount needed for the screen door. This I built in two layers from basswood. The first layer sits on top of the door frame and was made from 1/16″ x 3/8″ basswood around the sides and top.
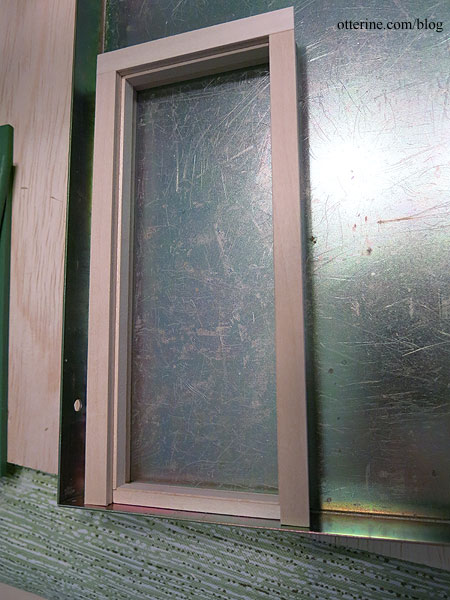
The second layer is installed under the top trim and around the door frame. It pads the first frame and is made from 3/32″ x 3/32″ basswood.
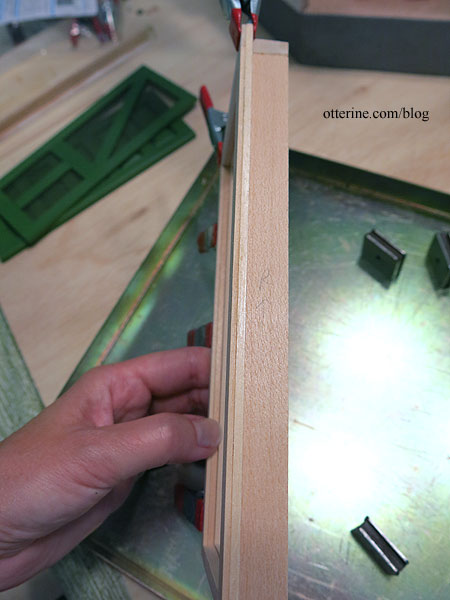
The final depth of wall needed to accommodate my frame is now just over 1/2″ – very manageable.
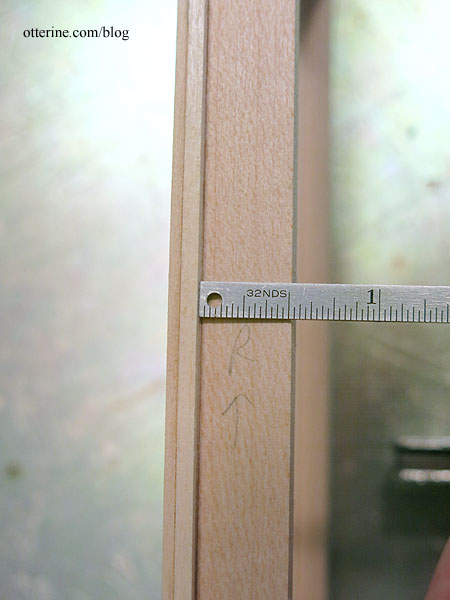
The final part of the threshold is 1/4″ x 1/4″ basswood sanded down to be flush with the exterior trim.
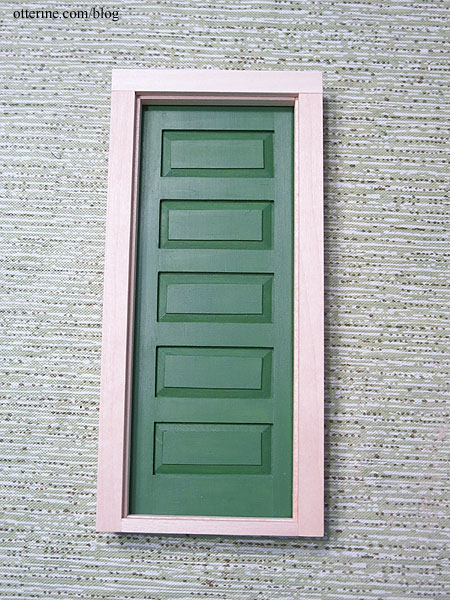
Even without the screen, this looks like a real door frame, don’t you think?
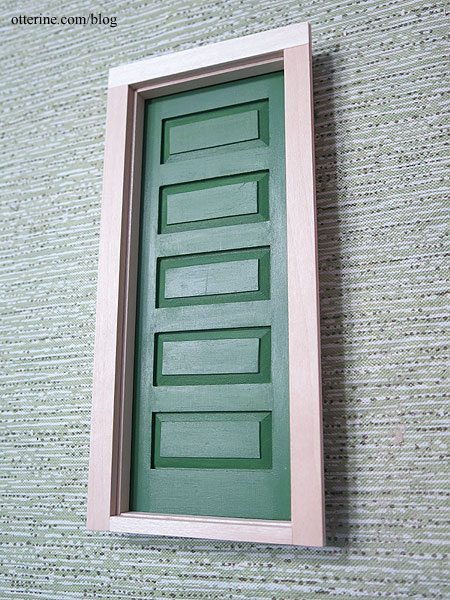
Next up, painting the frame and adding hardware.
