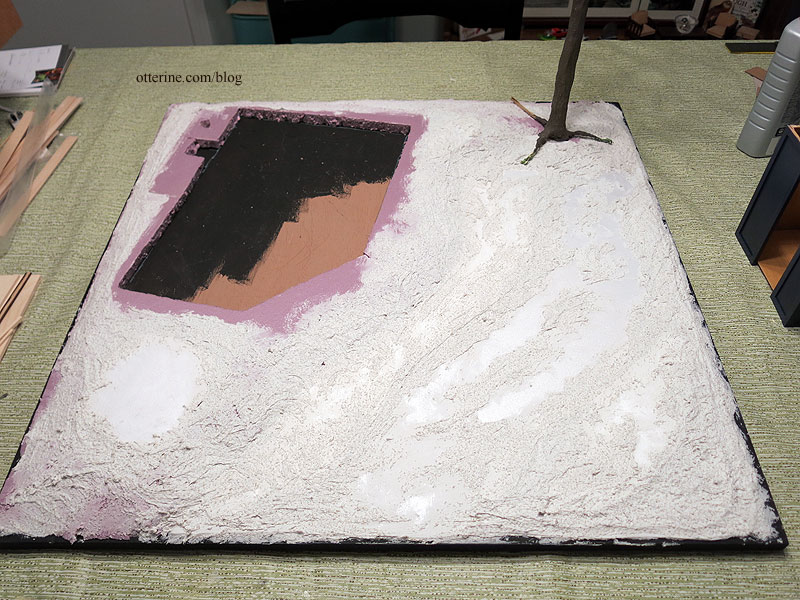Landscaping takes overnight drying in stages, so I figured I had better get started. I fit the building, tree, mail wagon cabin and Jebediah on the board to figure out the best layout. I traced the foundation and tree base, then added a small electrical shed outline behind the building. I used tracing paper to make patterns of those markings since the next steps would cover the original outline. Can you tell I’ve been using the base board as a second cutting board? :D
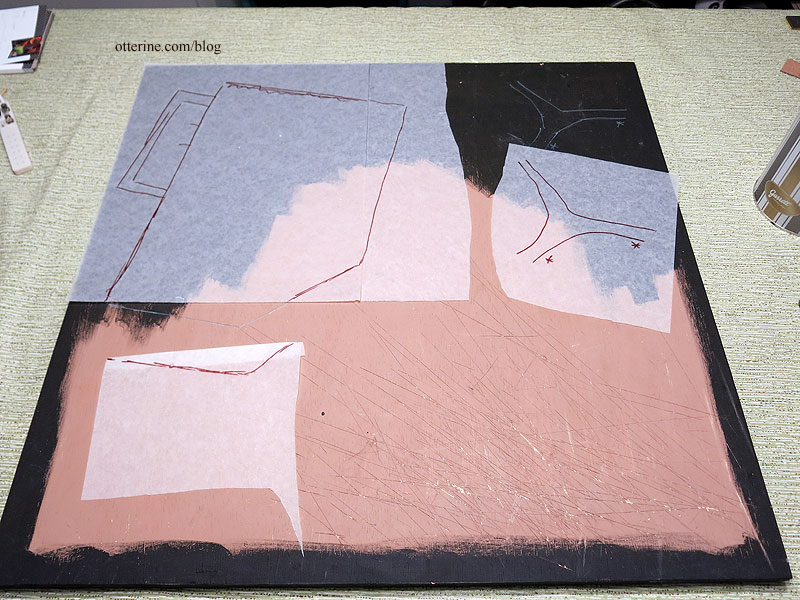
I used an awl to transfer the markings onto 1/2″ thick builders foam.
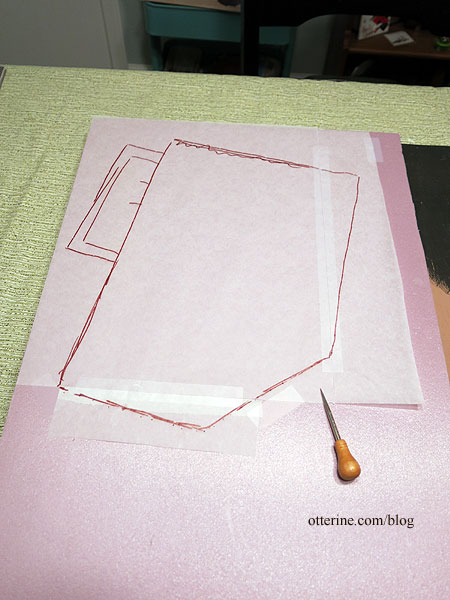
This thicker foam encloses the structure and makes the tall foundation more in proportion to the building. I tapered the outer edge of the foam.
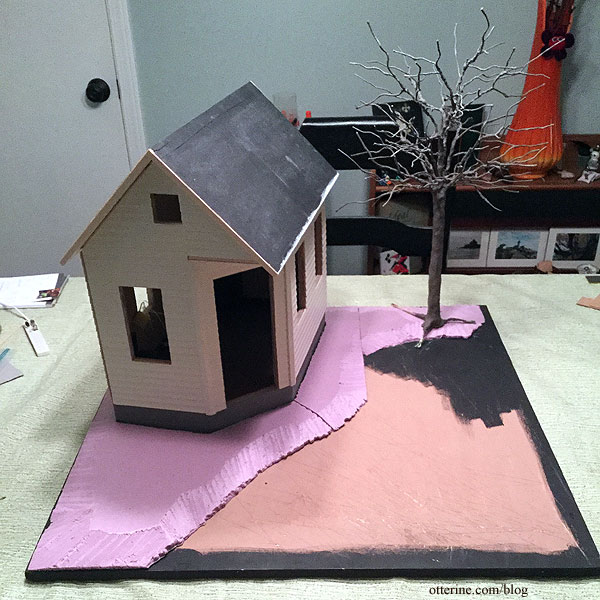
I used Weldbond glue to attach the foam to the primed base board.
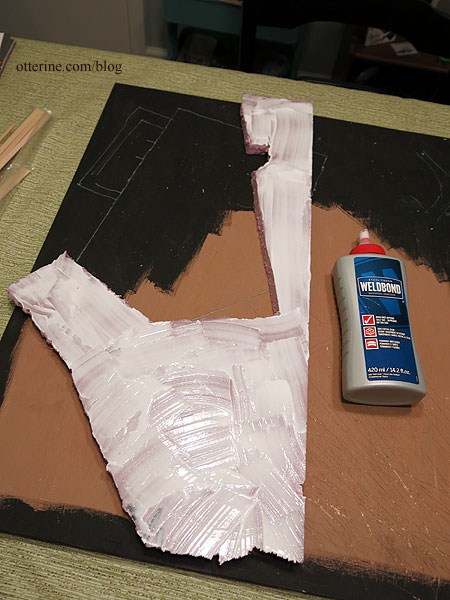
I cut pieces of 1/16″ thick foam sheets by Woodland Scenics to fill in the lower area and add some dimension.
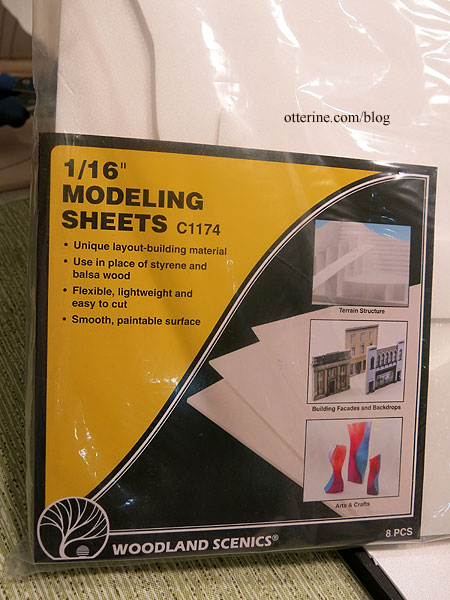
It’s like a topography map. :]
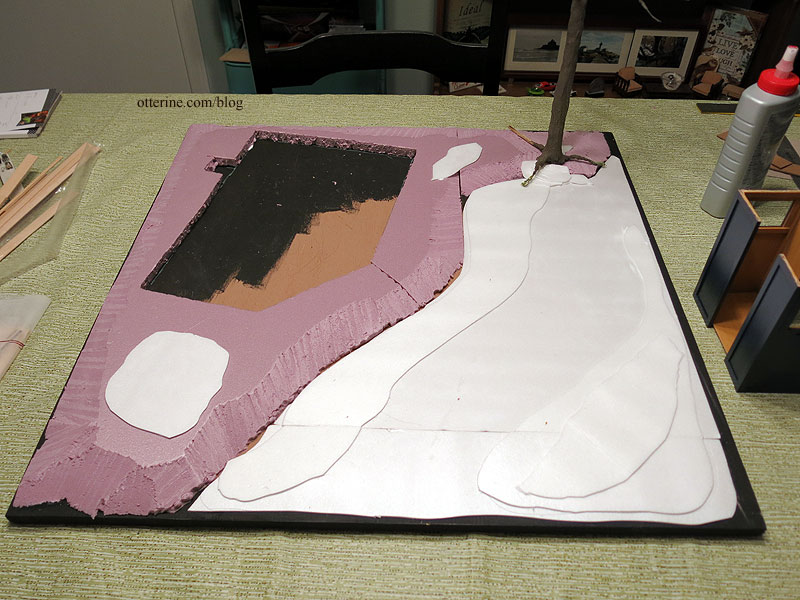
I used pre-mixed stucco patch (bought at Home Depot) to smooth the transitions between the layers of foam. The stucco layer doesn’t have to be perfect, just enough to eliminate hard angles and give the ground a natural feel.
