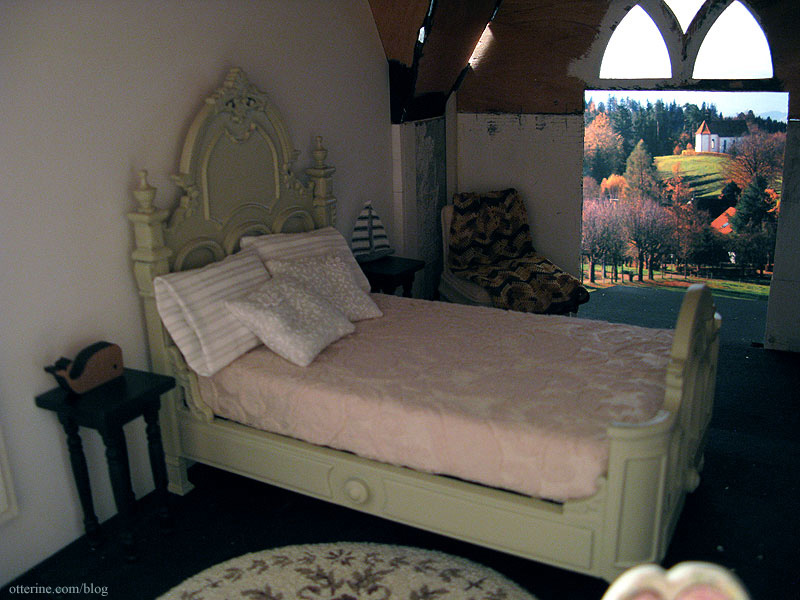With the roof on, the next order of business was cutting new walls for the bathroom and bedroom. I won’t glue these in just yet, but I needed to get a feel for the final walls so I could begin to address the imperfections caused by the ill-fitting roof.
I started with foam core board to make templates which I will later use to cut the wall from plywood. The bathroom wall continues from the top of the foyer side wall to the open back. I’ll have a fancy railing; these are just mockup pieces. There will be room for a small table and some artwork.
The narrow doors are going to be a tight fit for height, but I didn’t have room to raise the ceiling board. I want the attic to be usable space, so that’s the sacrifice I will make — doors that almost touch the ceiling.
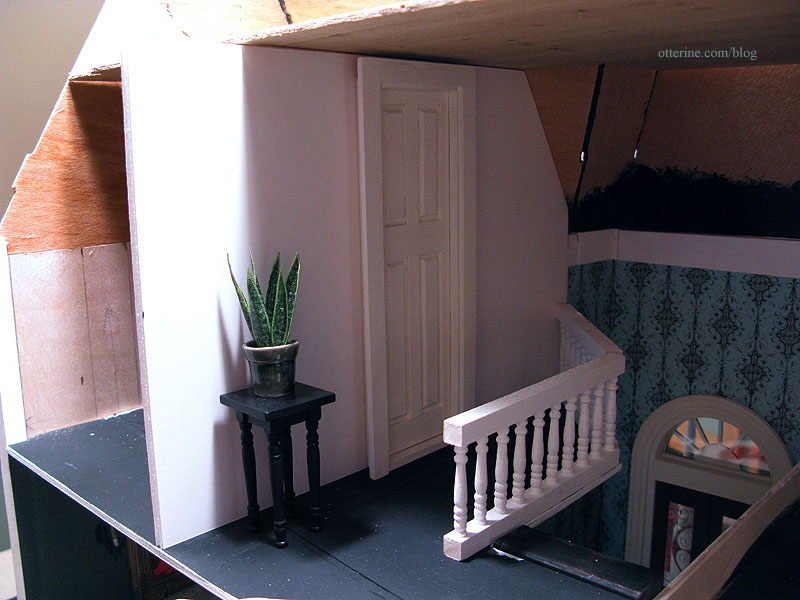
On the other side of this wall, there’s the bathroom. I’ll be using a Chrysnbon bathtub (not yet built) and sink (where the washstand sits in the photo). In the back will be a toilet (this one is from Baxter Pointe Villa) and a small shelving unit (this one is borrowed from the Newport). Grandma is going to need some frosted glass on that window!
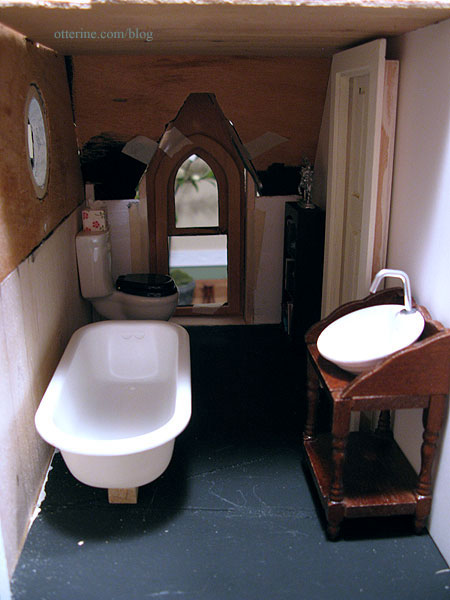
The bedroom wall continues from the front of the house to the open back. With the open foyer below, I had no other choice but to put the door at the top of the stairs even though the attic floor isn’t quite deep enough to cover the either of the two new walls. The pitch of the back roof would make this door impossible, so we’re going to need a change in pitch for the back of the house. More on that later.
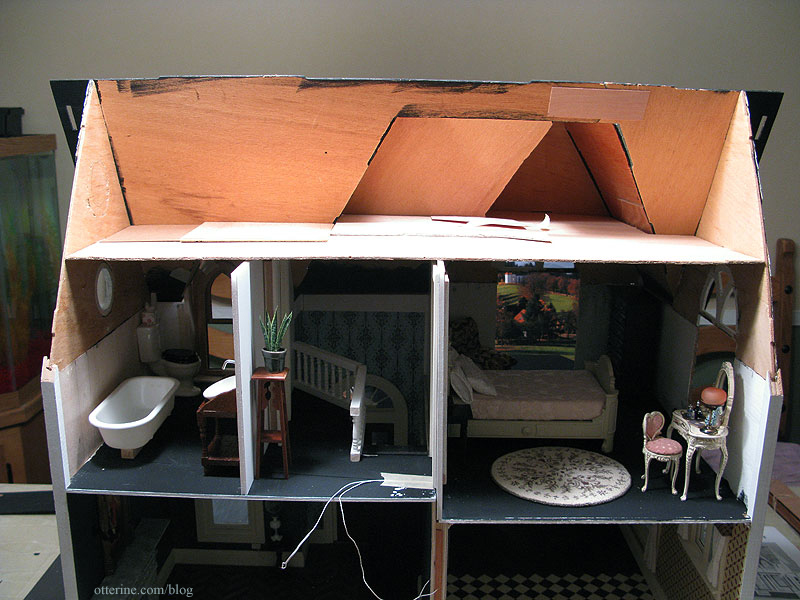
There will be steps down from the door. I borrowed the rug by Katie Arthur from the parlor during setup tonight. It might just end up finding a new home here in the bedroom leaving a vacancy in the parlor. :]
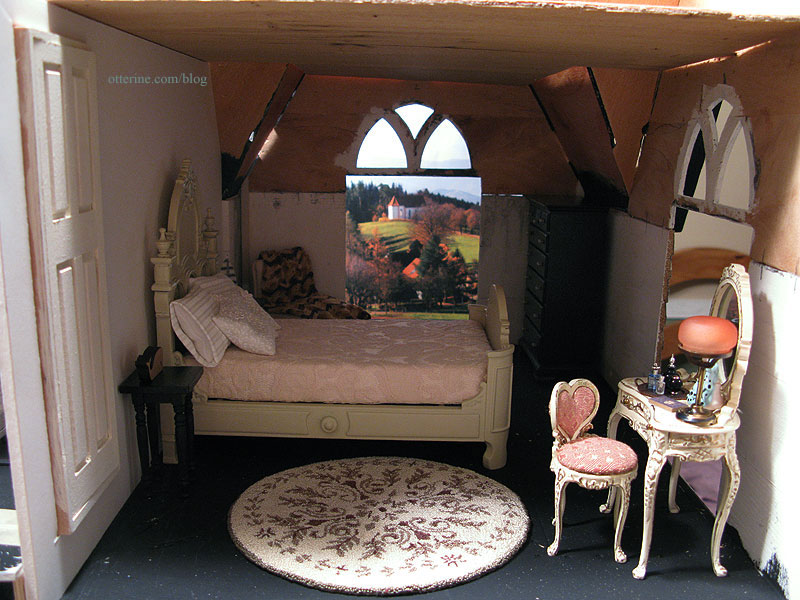
Love the vanity in this space! I’ll probably move the lamp to the other side so it won’t obscure the peacock box and vanity tray details.
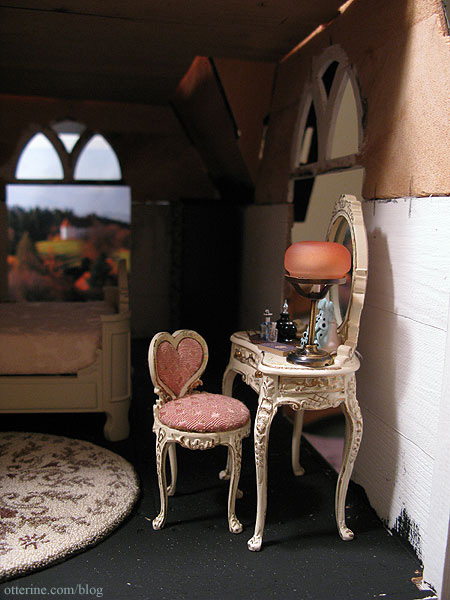
I’ve put the original Bespaq mattress on the bed for mockup purposes along with a few of the pillows I’ve made. The nightstands are from Baxter Pointe Villa. I think grandma needs a comfy chair in the corner. This one is from Baxter Pointe Villa but I like the way it fills the space though it needs to be a little taller.
